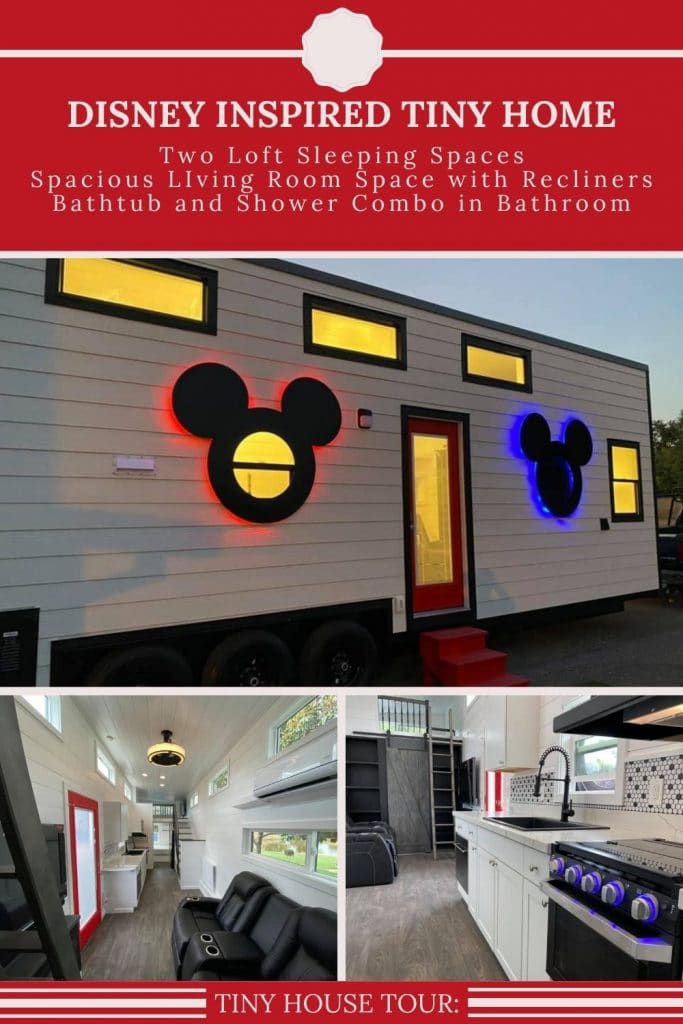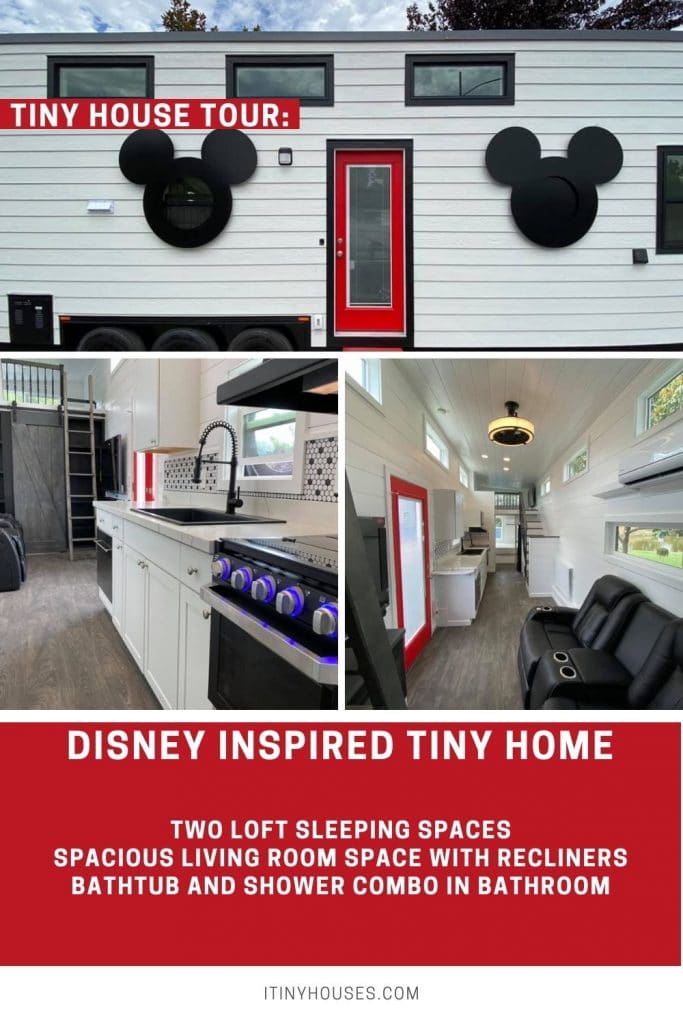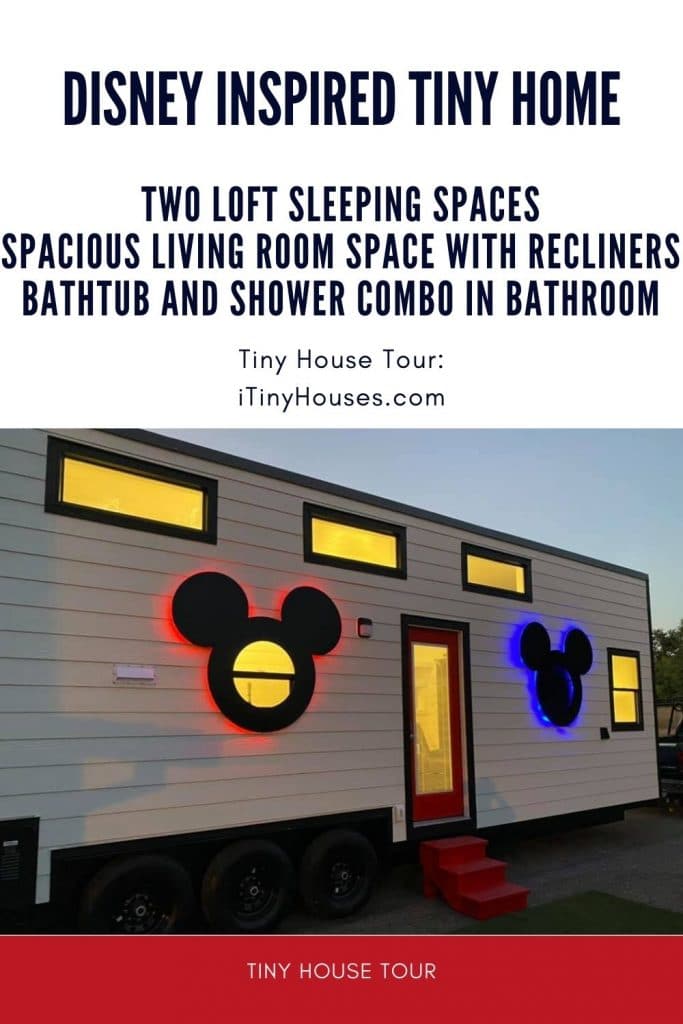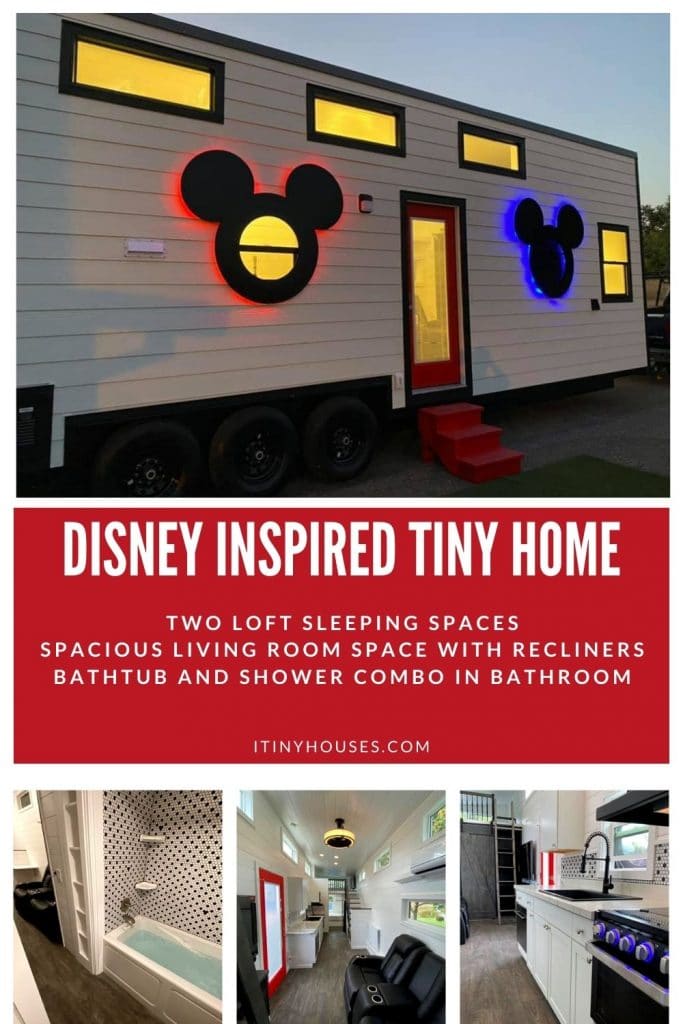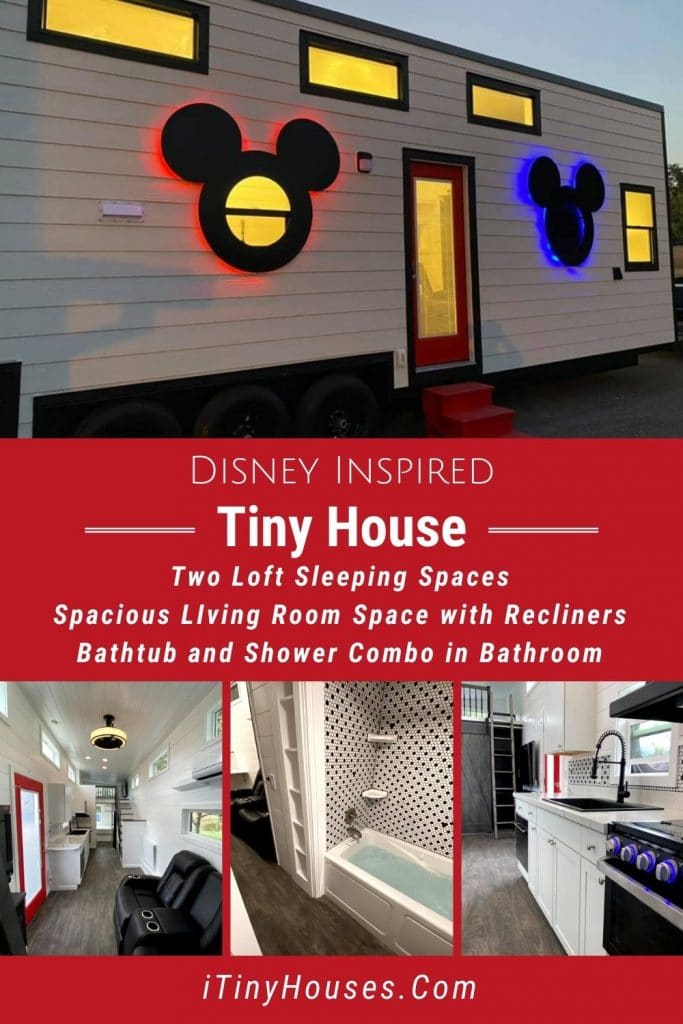Forever Tiny Homes are always surprising me with its unique designs. This week, I found myself looking at their gallery of past customizations and found this incredible Disney-inspired tiny home. A larger tiny home on wheels, from the outside windows that look like Mickey Mouse, to the color scheme and unique spaces indoors, this home was 100% customized for the owner, and is stunning inside and out.
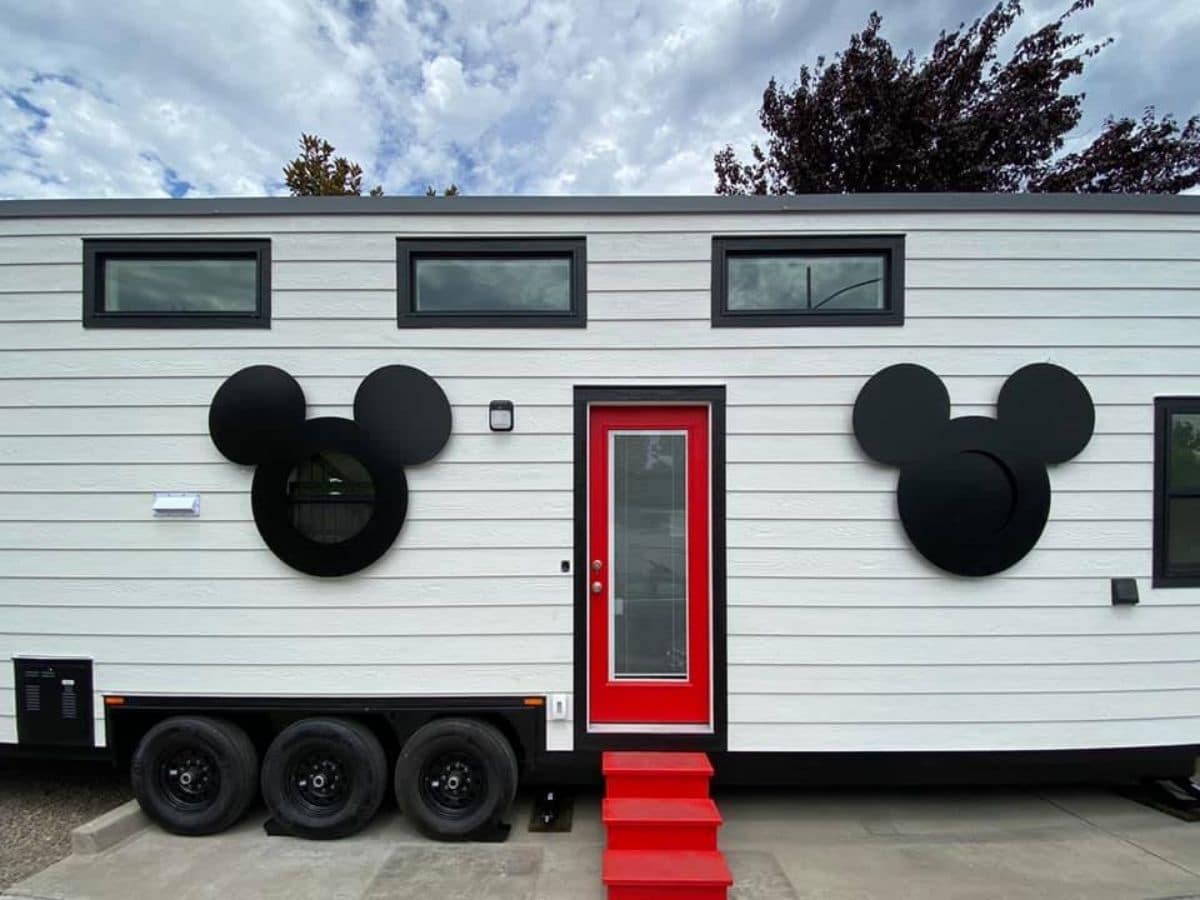
I did not find specifics on the overall size nor the price for this home, but this house tour is more about showing you how you can have exactly what you want, no matter how unique!
Just check out how the windows light up! So cool and the perfect home for the Disney-loving family!
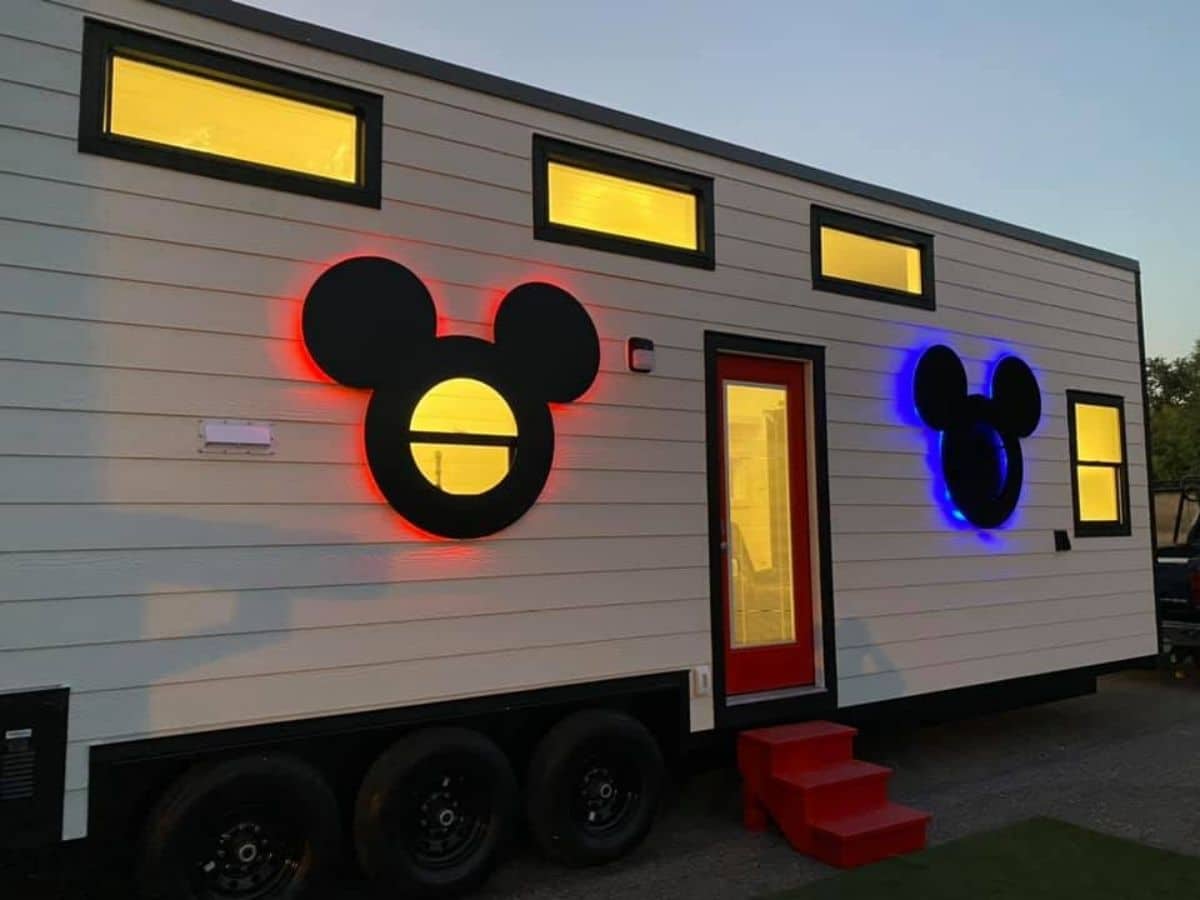
Inside this tiny home, you are will find white shiplap walls, wood flooring, and black and red accents throughout to match the general Disney theme outside.
From the image below, you can see the far end of the home includes a loft, but it looks like there is also a private bedroom at the back of the home. With the loft on the opposite end, it looks as if you could easily have 3 separate sleeping spaces and sleep 6 to 8 people very comfortably in this home.
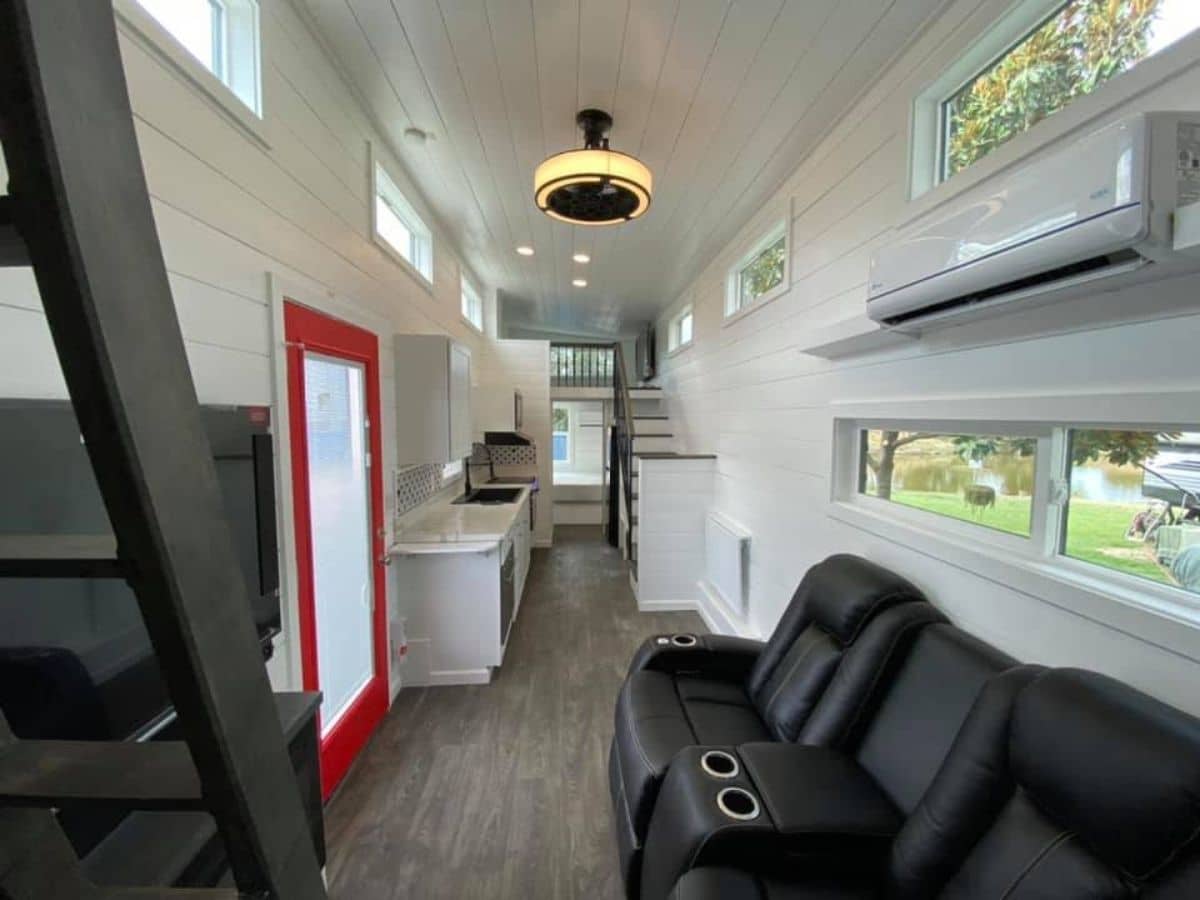
From this angle, you can see that the reclining sofa is right across from a wall-mounted television and a simple electric fireplace. A cozy space for relaxing and enjoying an evening in with your family.
A ladder on one side leads up to the loft space above this bathroom. They have used a barn door that slides open but is a secure option for privacy in the bathroom.
My favorite part though? It’s the bookshelves on both sides of that door! You could use these for books, movies, or music. Of course, they could also be used for storage or a “closet” with baskets holding things like shirts, socks, and similar items. Extra storage, no matter what it is used for, is always welcome in a tiny home!
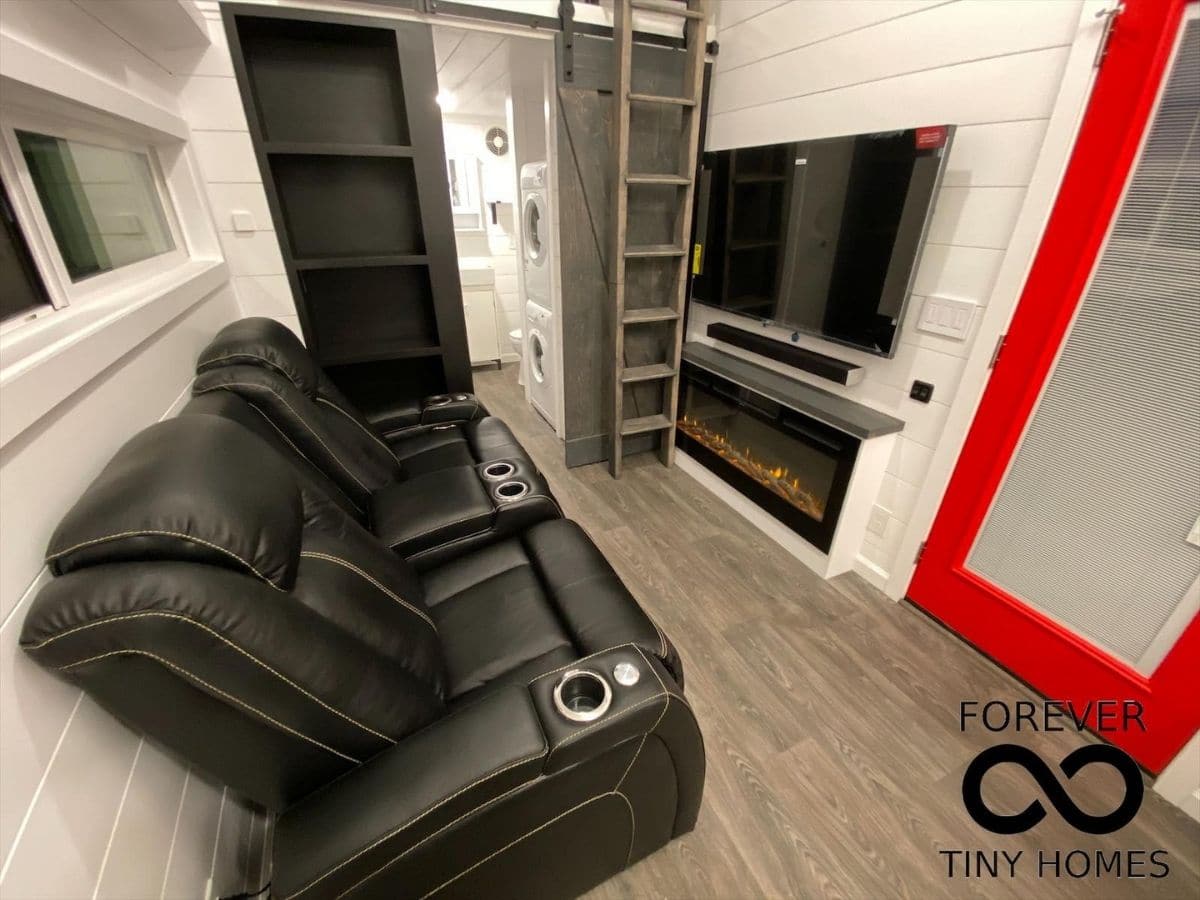
Behind that barn door is the bathroom. This space is larger than most of the tiny homes I have seen. Right inside the door, on the right side is a stacking washer and dryer setup. Having an in-home laundry setup is a huge thing in my opinion. Especially if you are traveling or living with kids who make messes.
The bathroom is set up with traditional plumbing including the toilet shown below and a small sink with a mirror between the sides of the bathroom. You can also tell from this image below that there is extra wall space for hanging baskets, shelves, or even cabinets if you needed extra storage space.
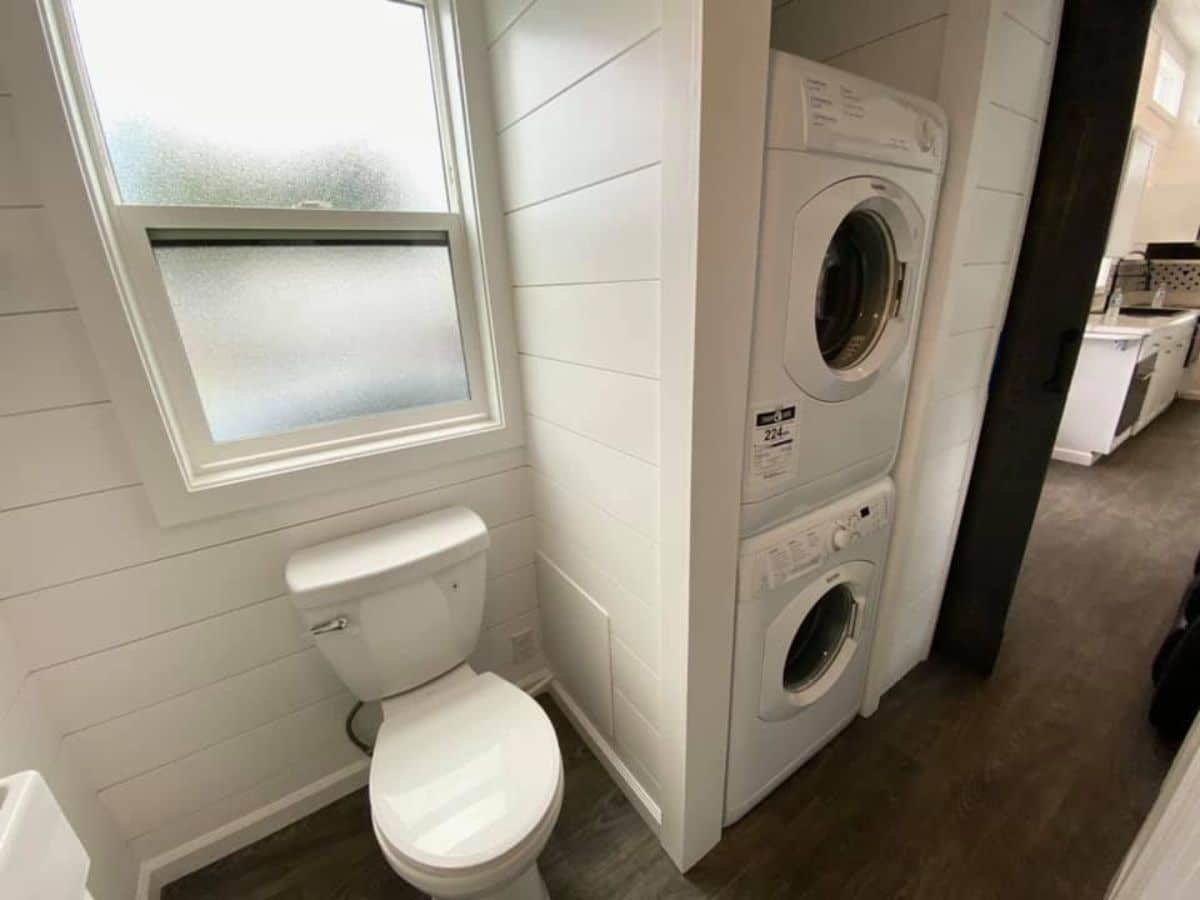
Now, a bathroom in a tiny home is usually small, and while this one isn’t huge, it is larger than most. Being larger includes the fact that this home manages not just a shower, but a full bathtub. Plus, that bathtub and shower combination is surrounded by custom tile.
Do you see the “hidden Mickey” in the tile work? Such a fun addition!
Plus, you have a small storage shelf between the bathtub and the door for even more storage. This is perfect for things like washcloths, hand towels, and those small toiletries you need on hand.
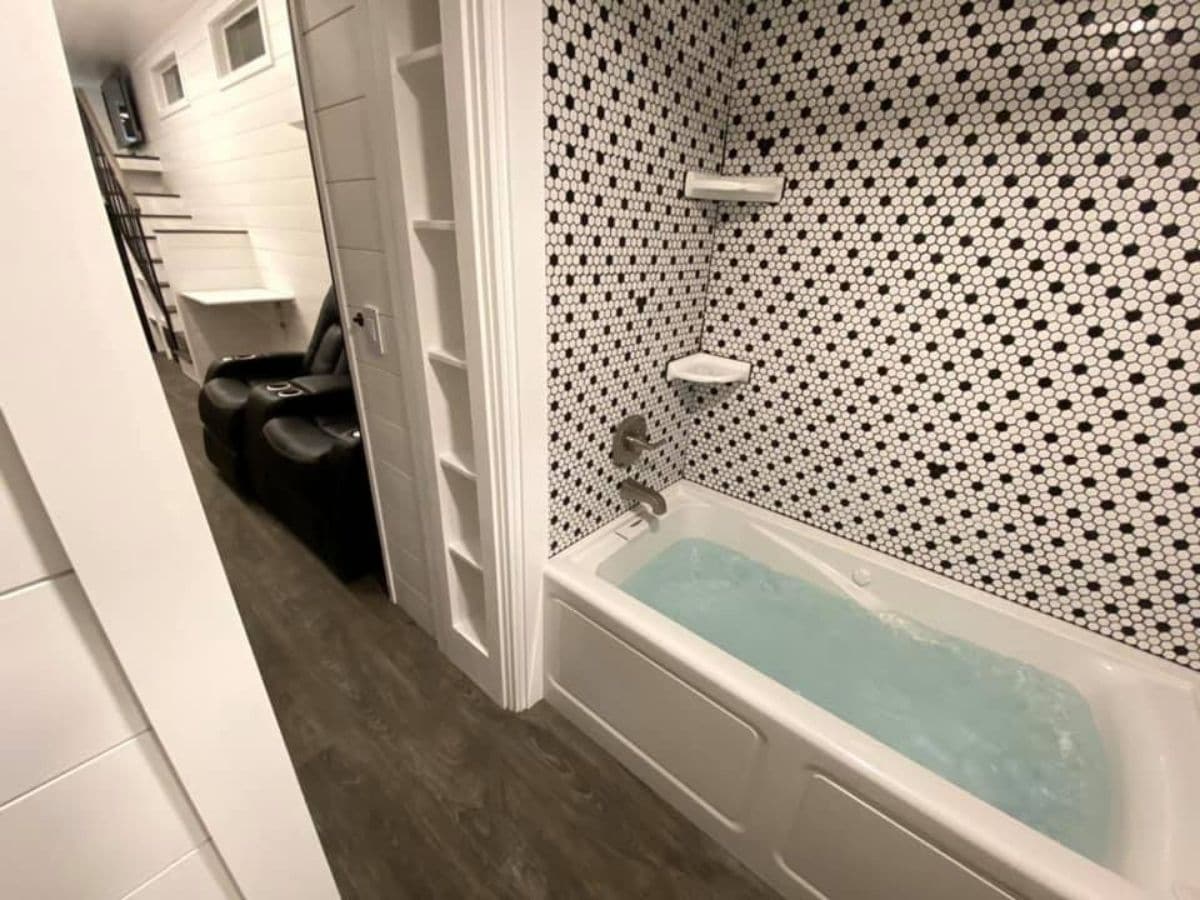
On the opposite side of the home is the private bedroom area. Below is an image is taken from inside that space. It helps showcase the lofted space above the bathroom, and also gives you a better look inside the kitchen. I like seeing that the kitchen not only has what appears to be a full-sized stove and refrigerator, but also what appears to be a smaller dishwasher on the end of the cabinet near the door.
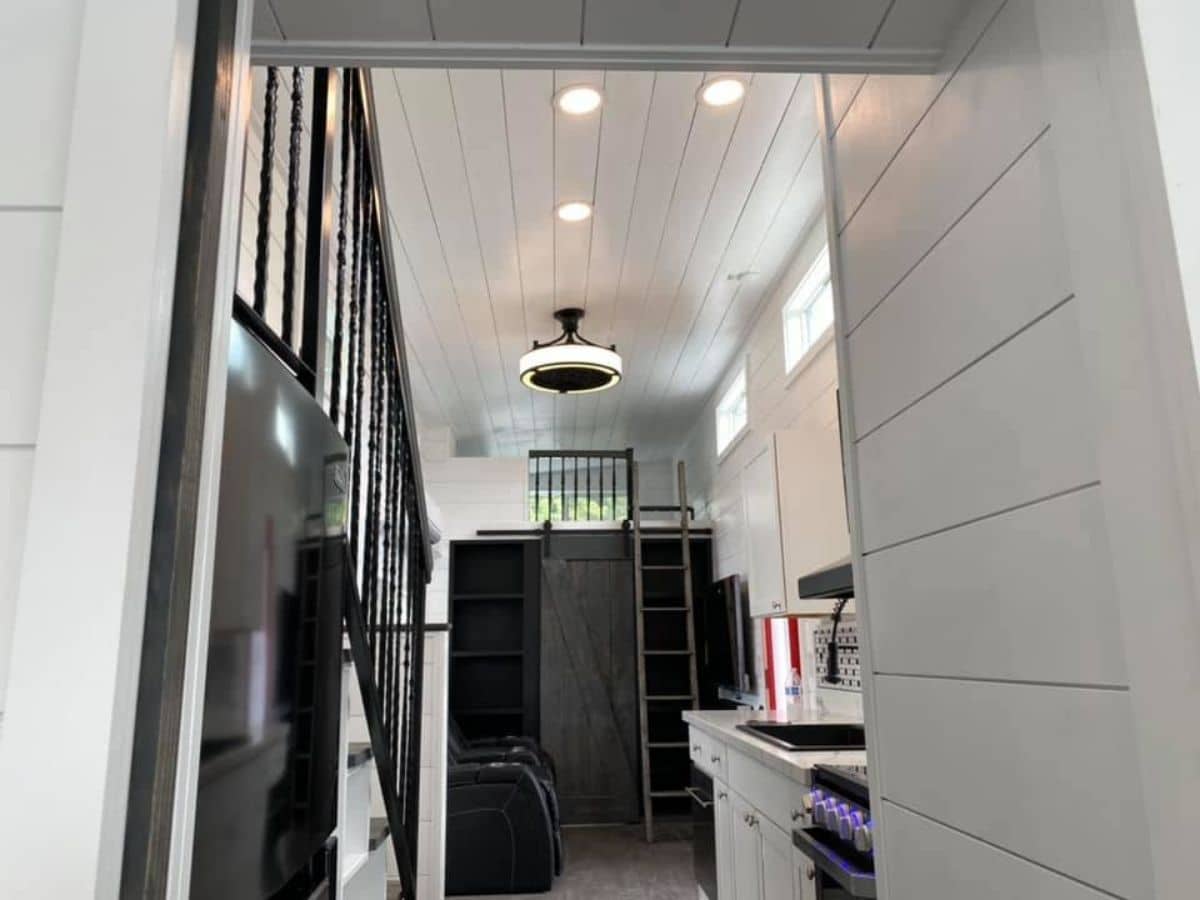
This closer look at the kitchen also shows that the same custom tilework from the bathroom is here. It’s the subtle additions of those hidden “Mickey” ears that really tie the look together. It’s not flashy or overly Disney themed, but has little hints and color schemes that play on the beloved characters!
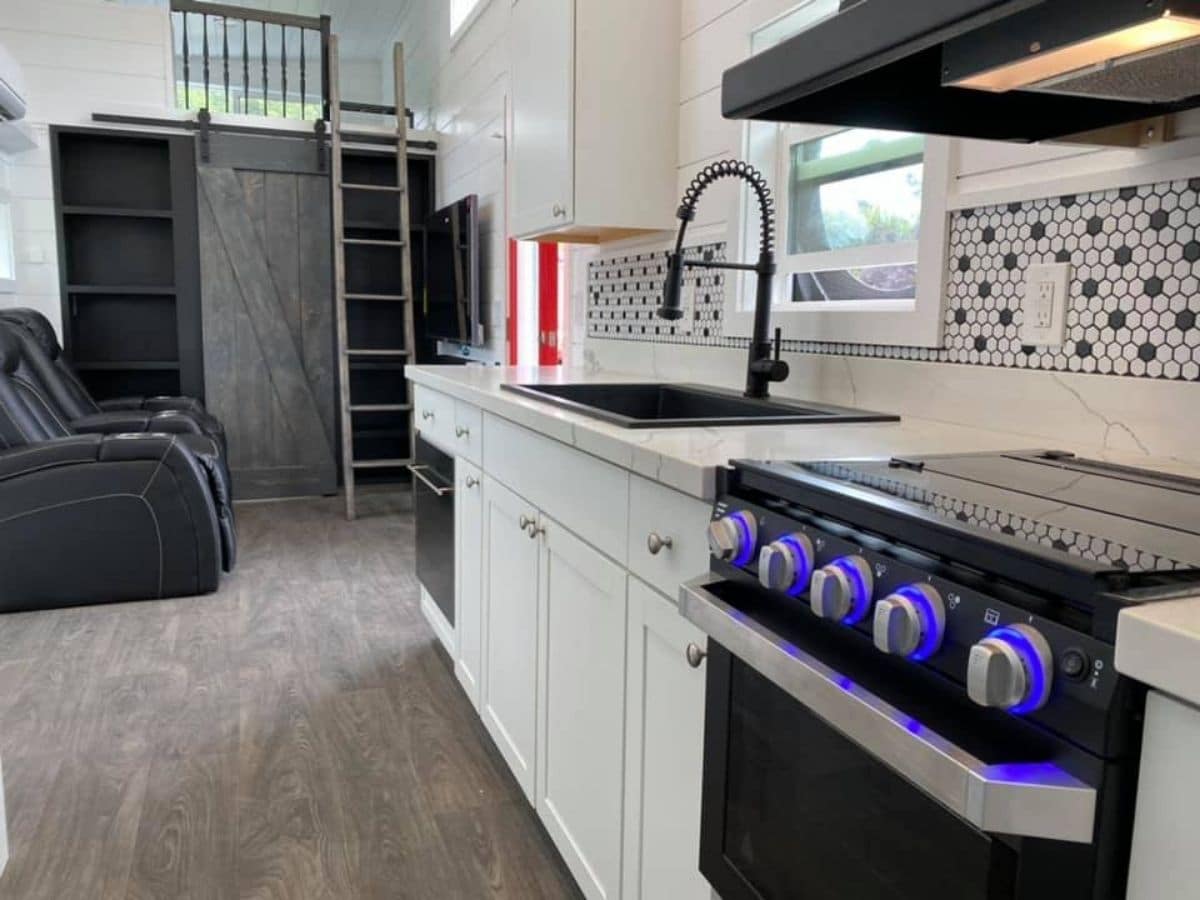
If a custom tiny home is what you want, then check out the Forever Tiny Homes website for more information on how you can customize your own home like this one. You can also follow them on Facebook and Instagram for regular updates. Make sure you let them know that iTinyHouses.com sent you their way!

