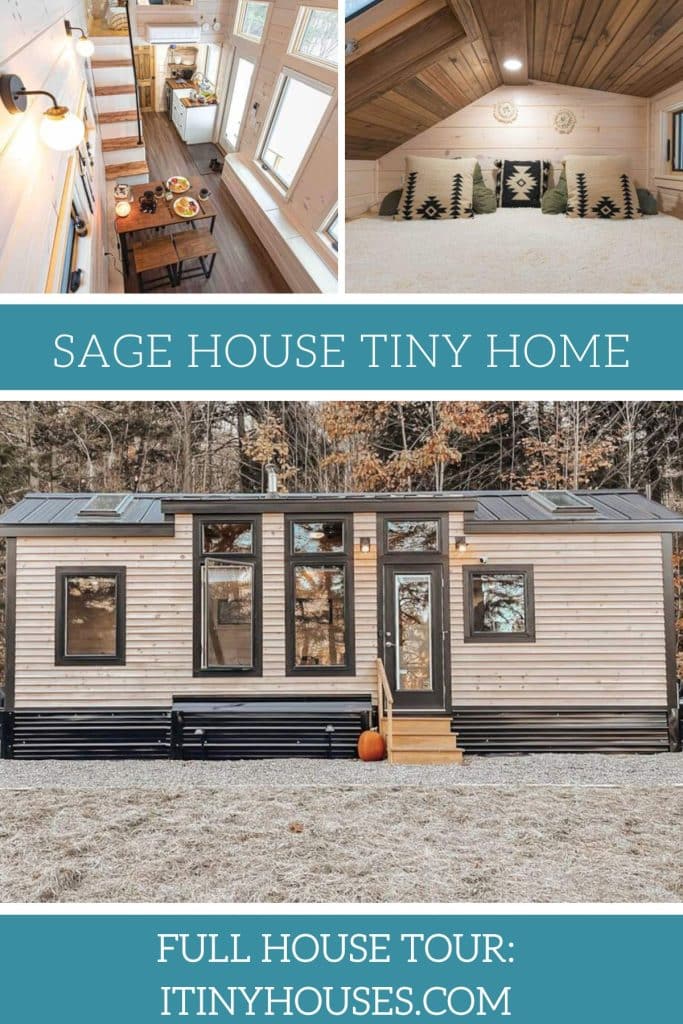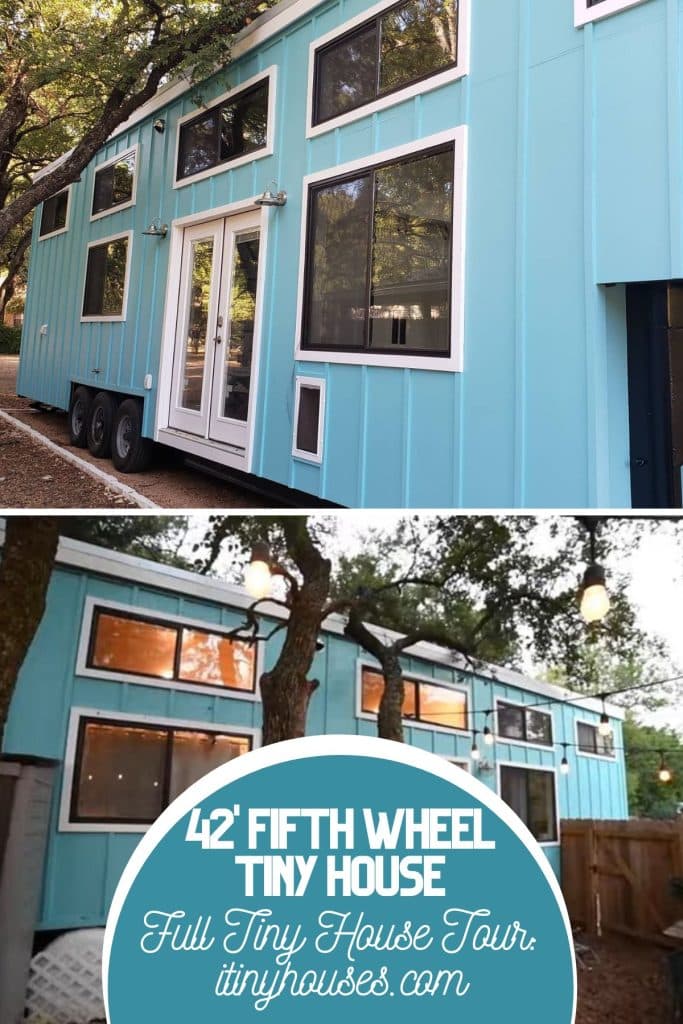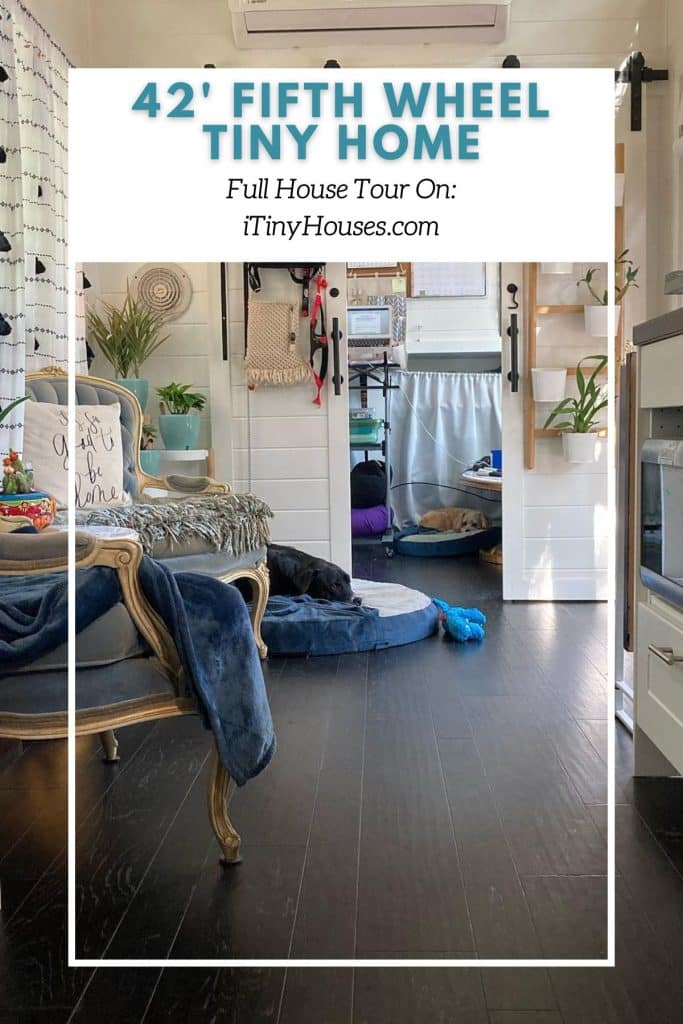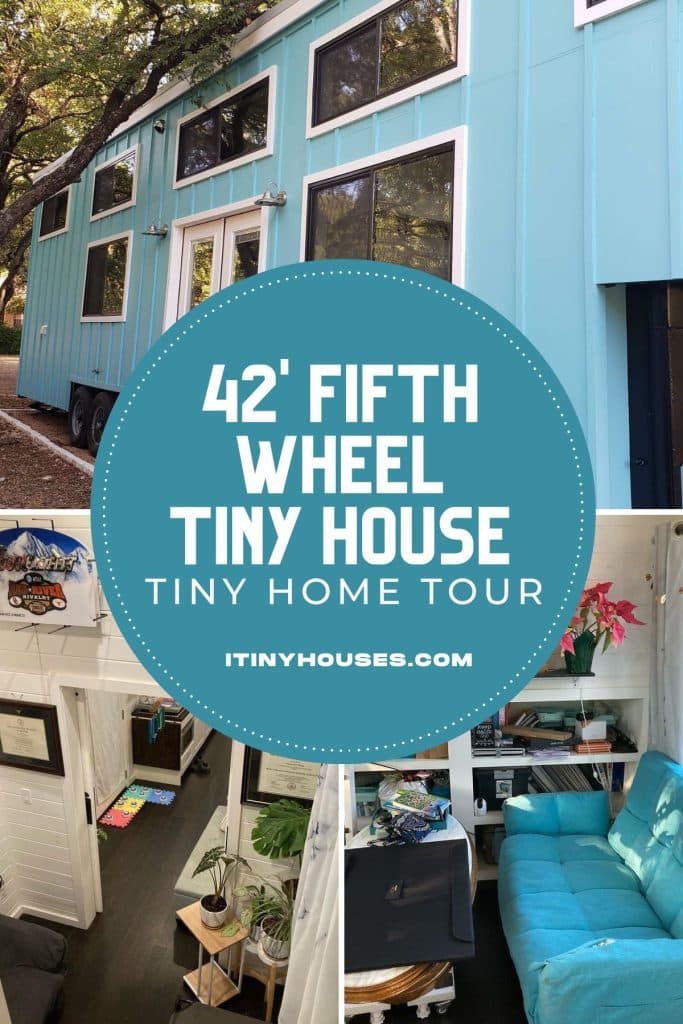I love the story of Nikki and her stunning tiny home. A teacher, and dog lover, she chose to go tiny, and hasn’t looked back. Below you will get to see inside her tiny home on wheels, and see how she took it from ordinary to extraordinary.
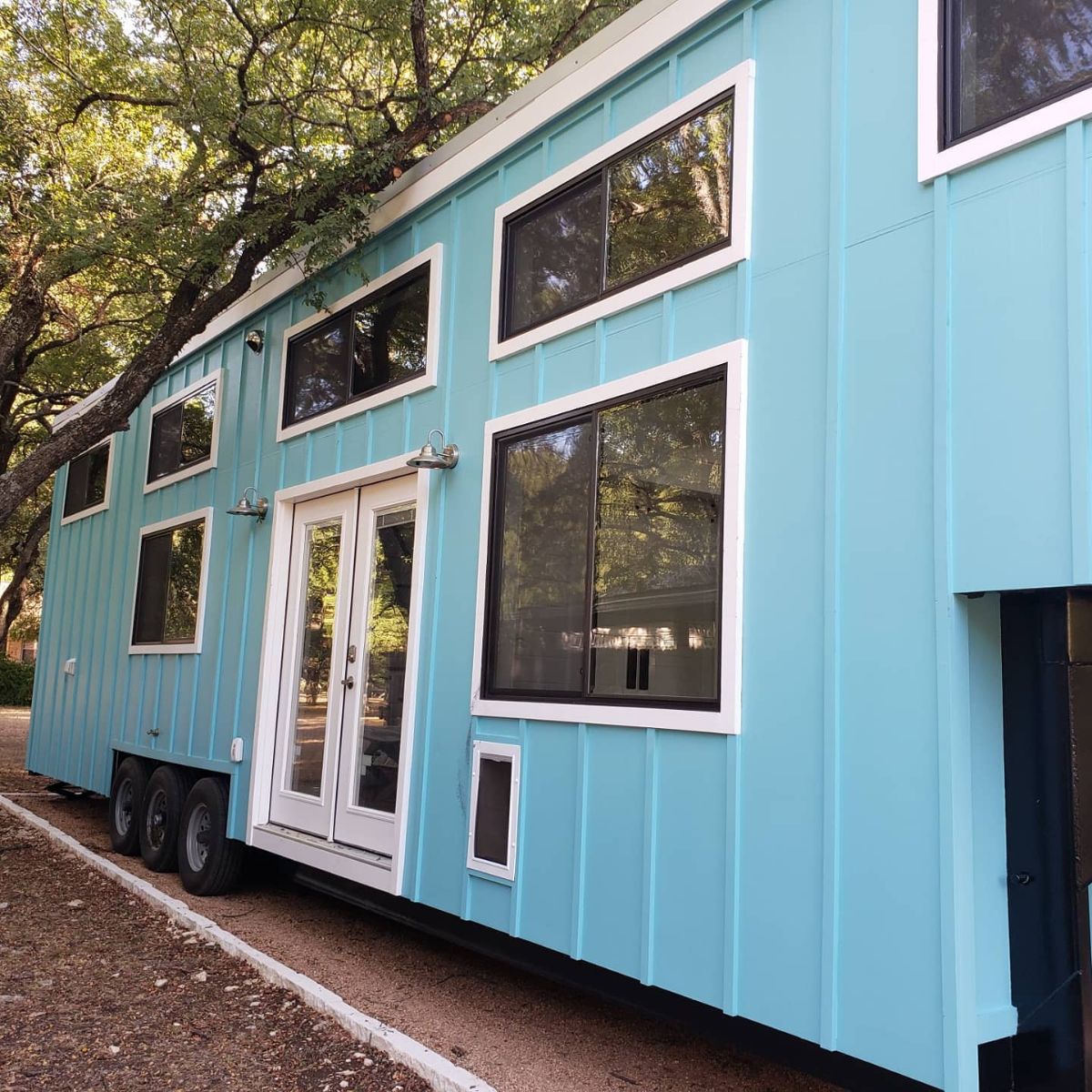
Article Quick Links:
Tiny Home Size
- 42.5′ long
- 8.5′ wide
- Height vary depending upon trailer model
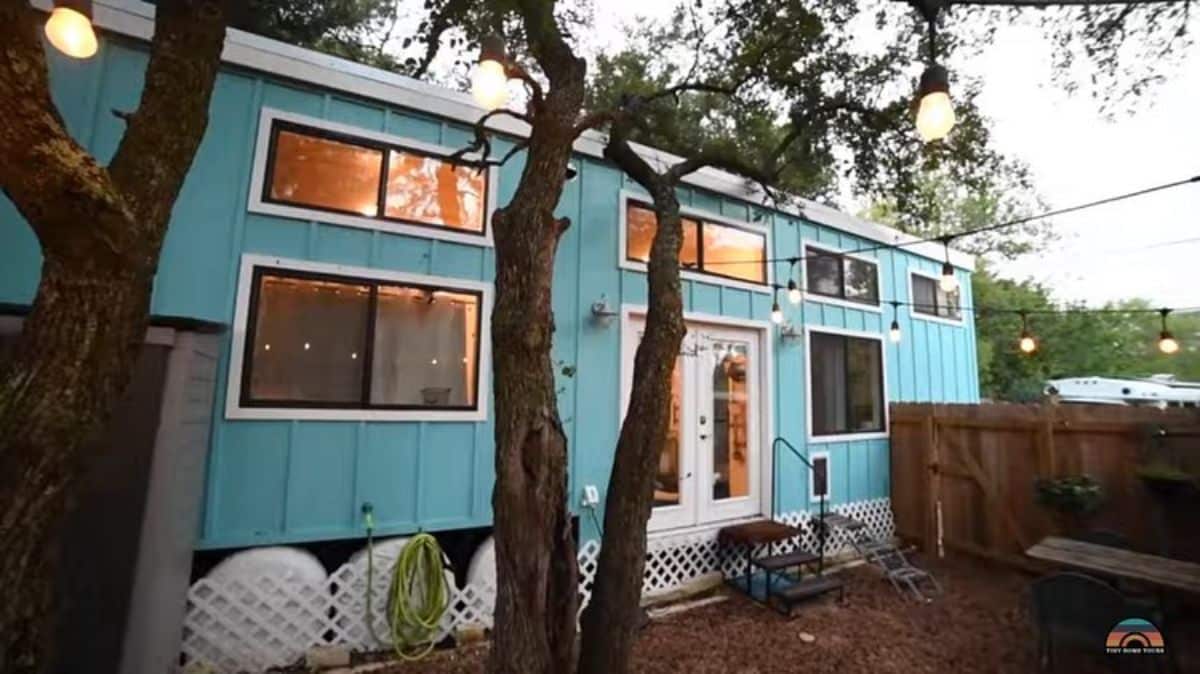
Tiny Home Price
Nomad Tiny Homes has a variety of models to choose from. They sell homes from 20′ to 43′ long. While the price of this particular model was not listed or shared, you can expect to pay $69,500 as a base for the smaller 20′ model.
For more information, check out their FAQ page.
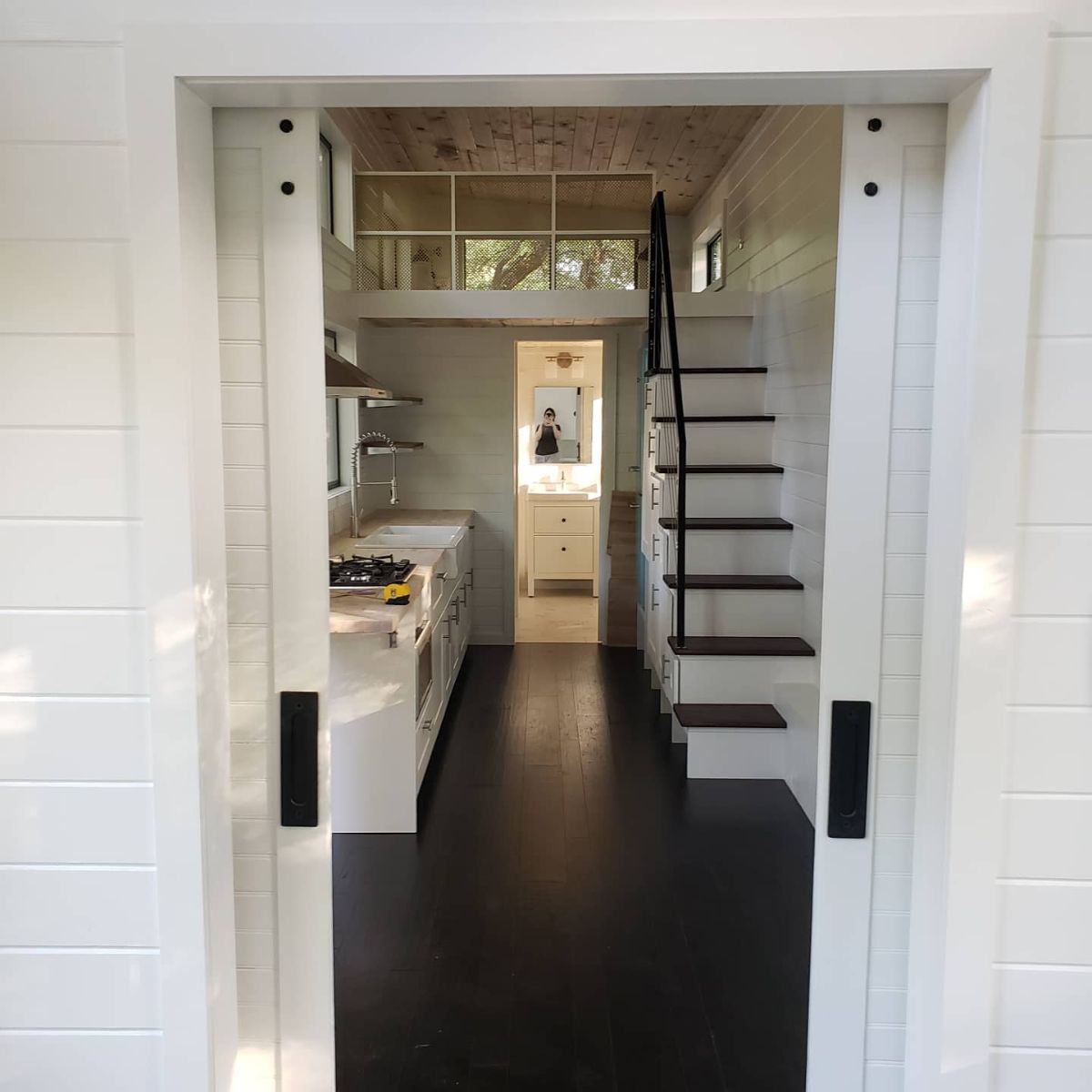
Tiny Home Features
- Spacious open floor plan with living room and kitchen open to each other for easy entertaining.
- Kitchen includes deep white farmhouse style sink, gas cooktop, microwave, refrigerator, and a butcher block countertop. You’ll find tons of storage beneath the countertops, and on the opposite side beneath the stairs that lead to the open loft.
- Two sleeping areas with one loft open to the living space and sitting above the kitchen and bathroom. This is ideal for a kids room or guest sleeping space. The second bedroom is in the lofted area above the gooseneck and gives you extra room for standing.
- Private main floor office between living room and bedroom.
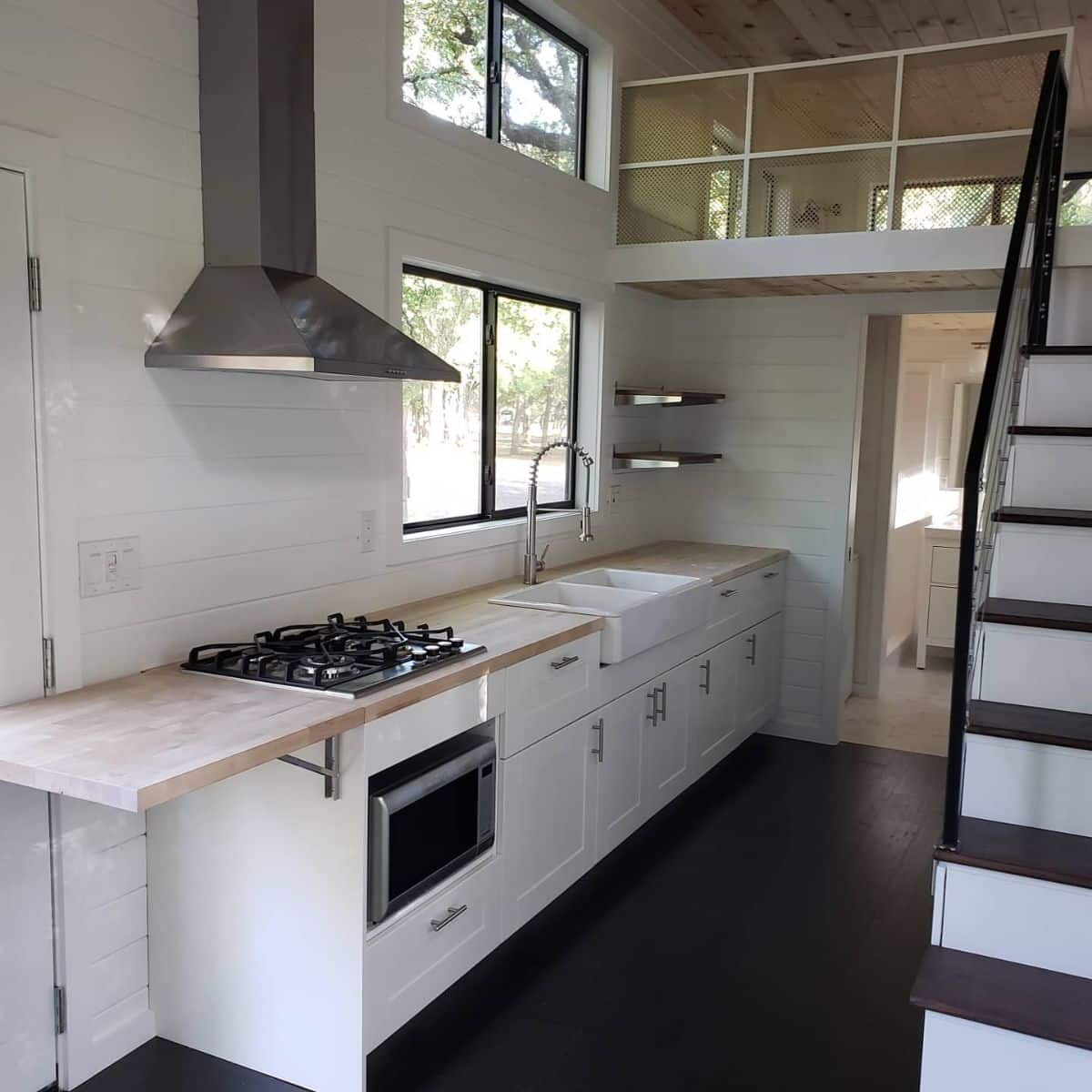
The pictures above show parts of the home, before she moved into the space. One of the things I love about having both before and after, is seeing how a tiny house owner truly makes a space their own.
Nikki dove head first into filling her home with things that make her happy, and that includes a ton of teal accessories like those shown below!
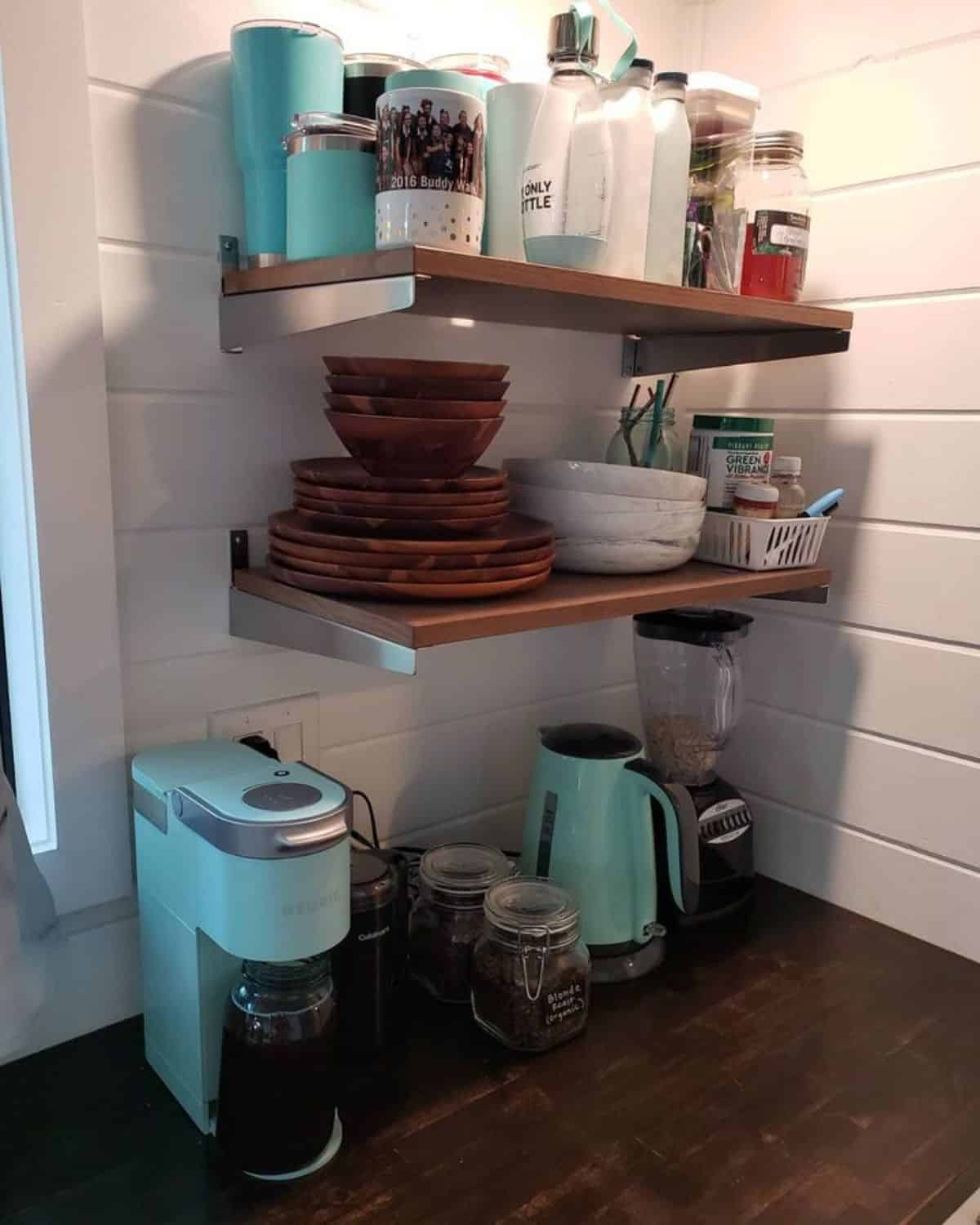
Here, you see the stairs that lead to one of the lofts. I love that they have added an exterior railing for safety, but it’s the cabinets below that are the true appeal here! So much storage space!
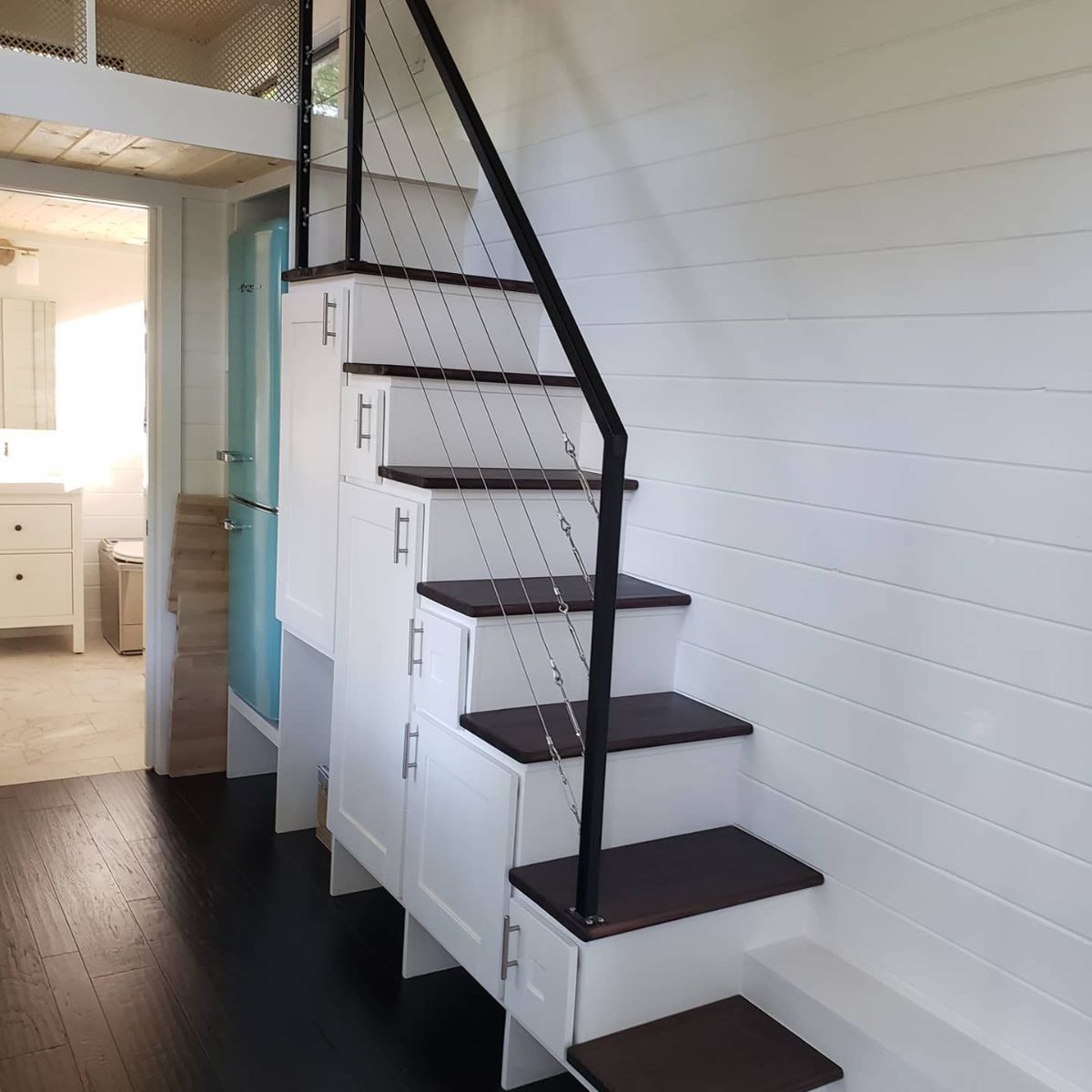
Up those stairs you find the smaller more traditional loft. This is a shorter space, so there is no walking around here. It is ideal to turn into a guest room, or a storage space.
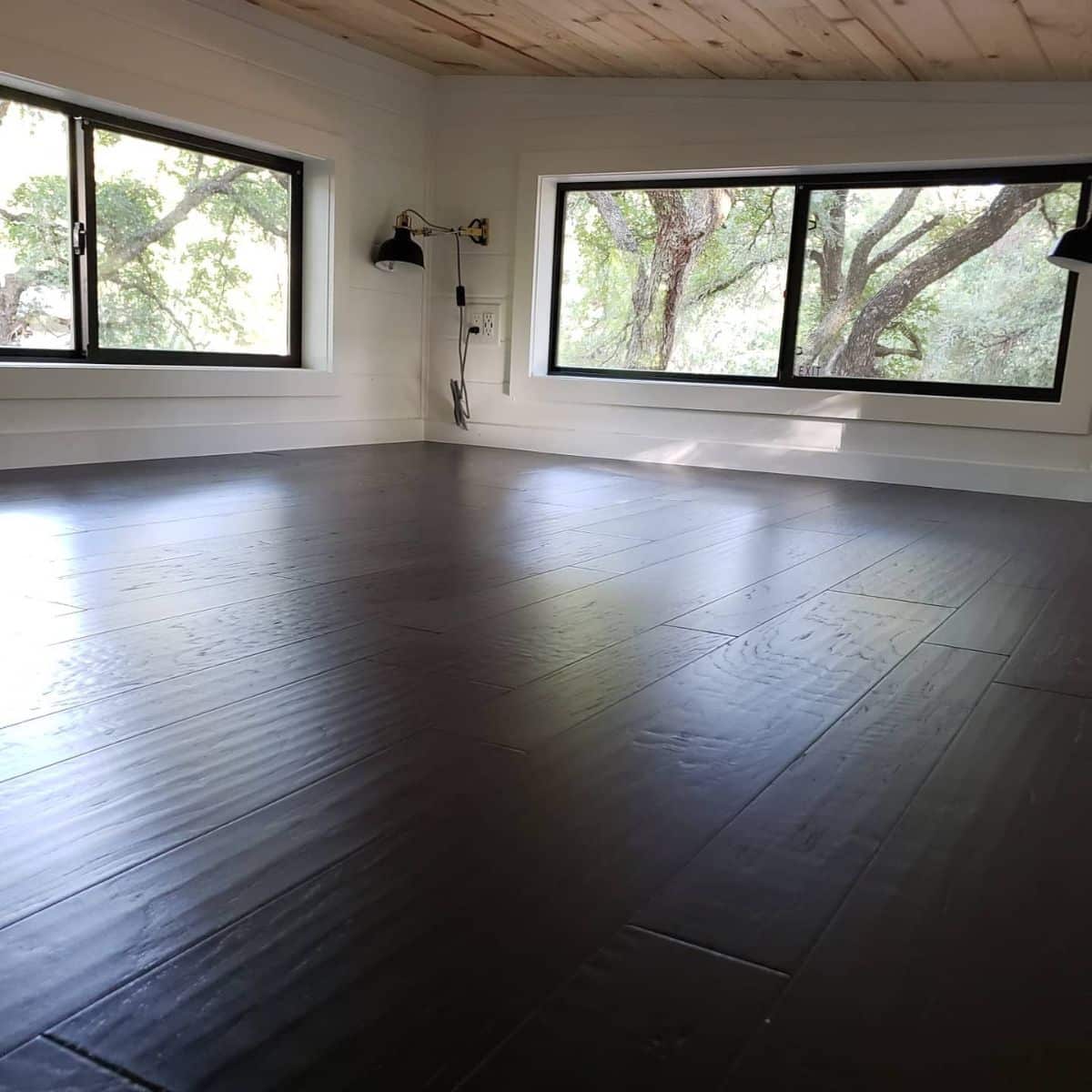
Nikki chose to add a bed, a few bins for storage, and a bookshelf to her loft to make it fit for friends and family to come stay.
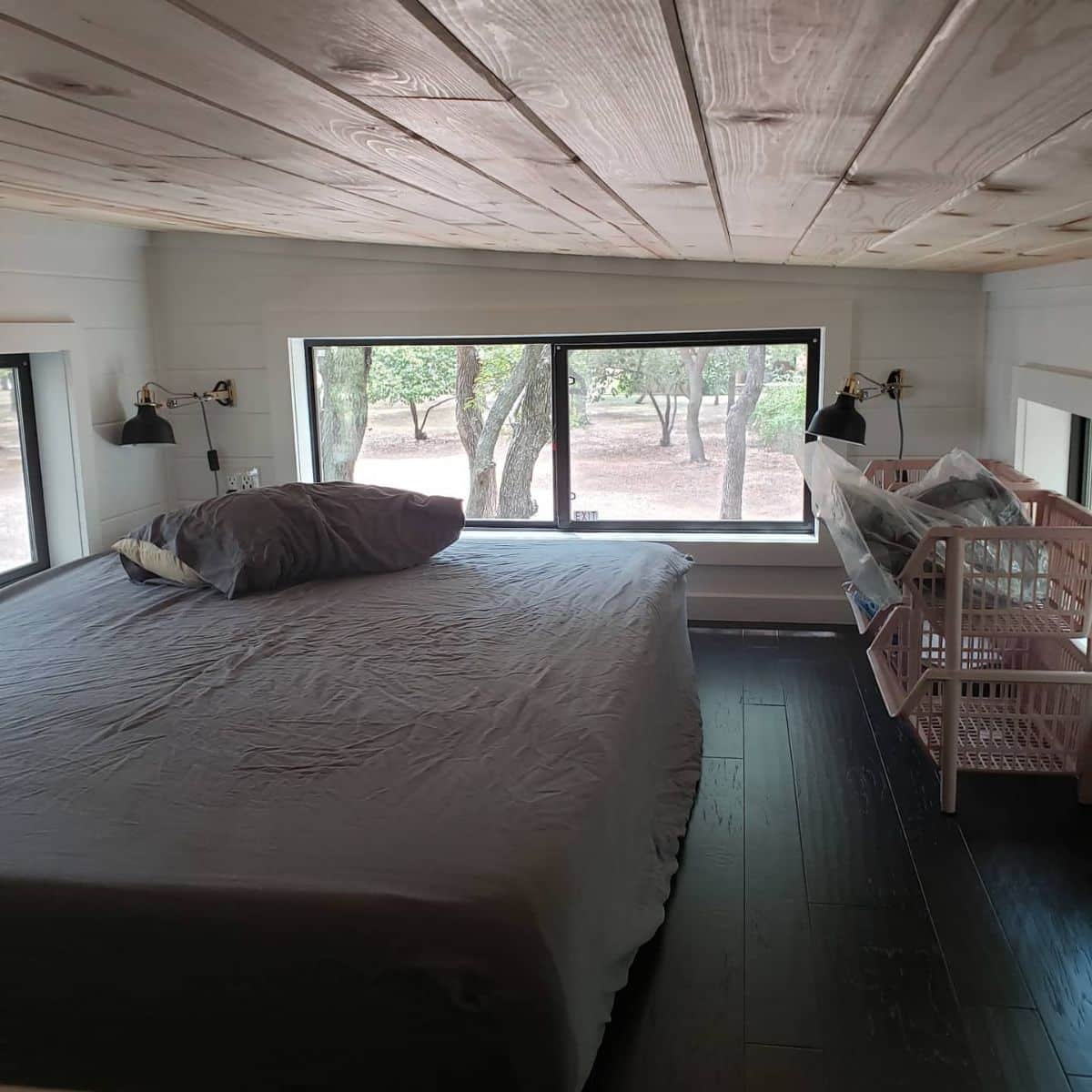
The main thing that is unique here is that Nikki chose to include a home office, as well as a larger stand up loft as her own bedroom.
Below you can see the barn door closure opened and showing inside the office. What you don’t see is that there are stairs to the loft in the corner left!
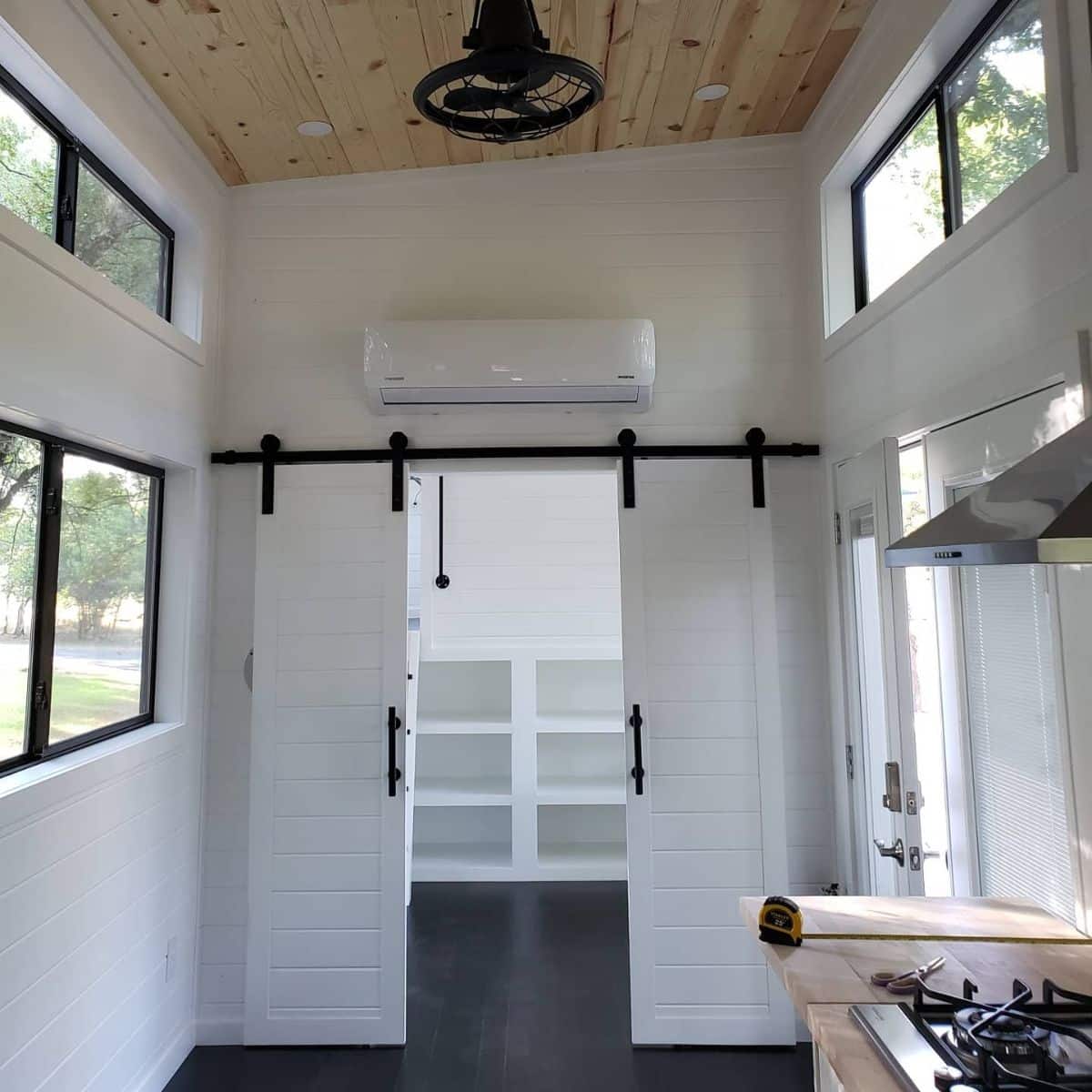
Here you can see how that office space has a small opening against the wall with a shot ladder leading to the loft.
Bonus: this wall also includes built-in bookshelves! Ideal for storage!
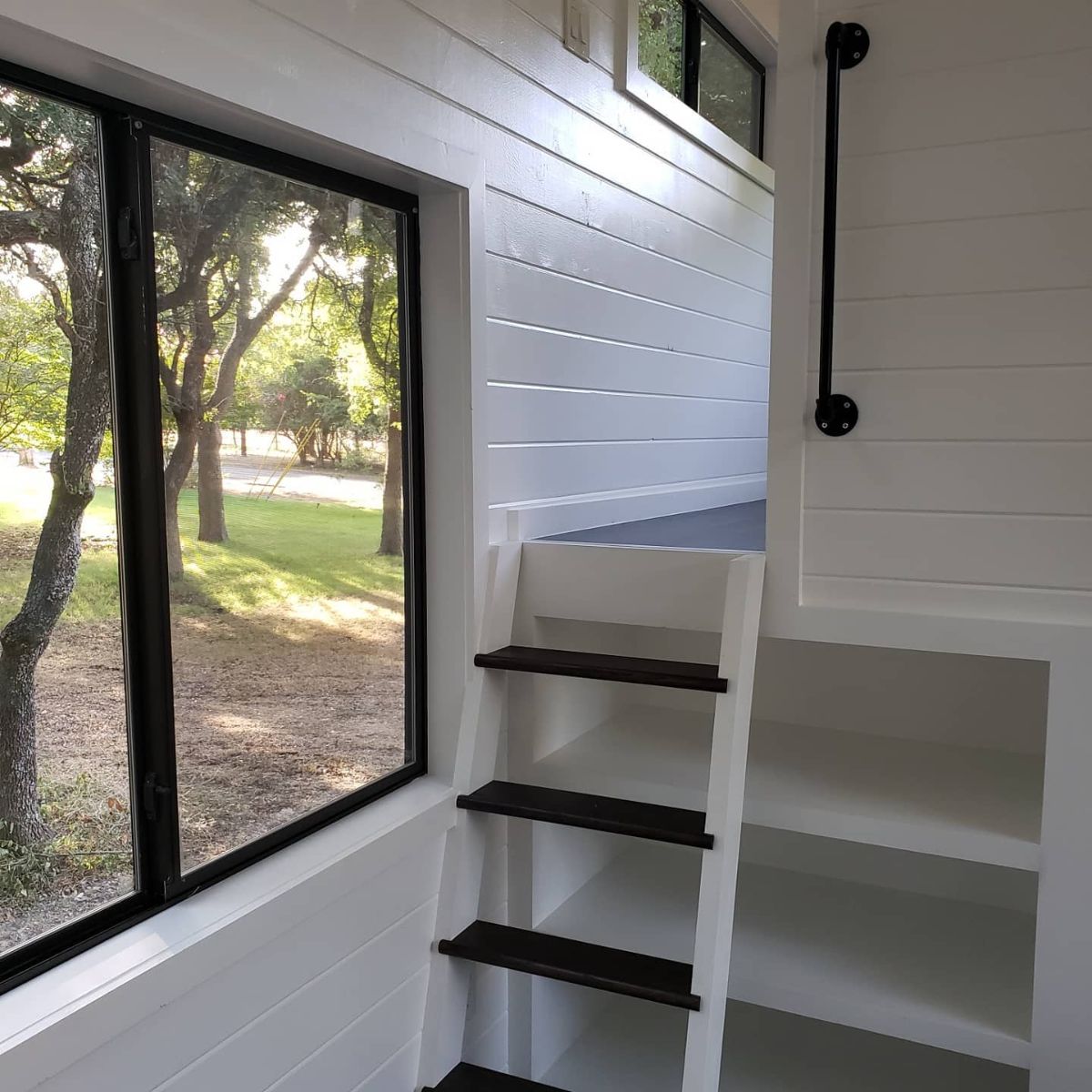
Now we will take a look at some of the inside spaces that she has customized since moving in. You can see here that the entry and space between the office and kitchen has created a lovely little sitting room with cozy chairs.
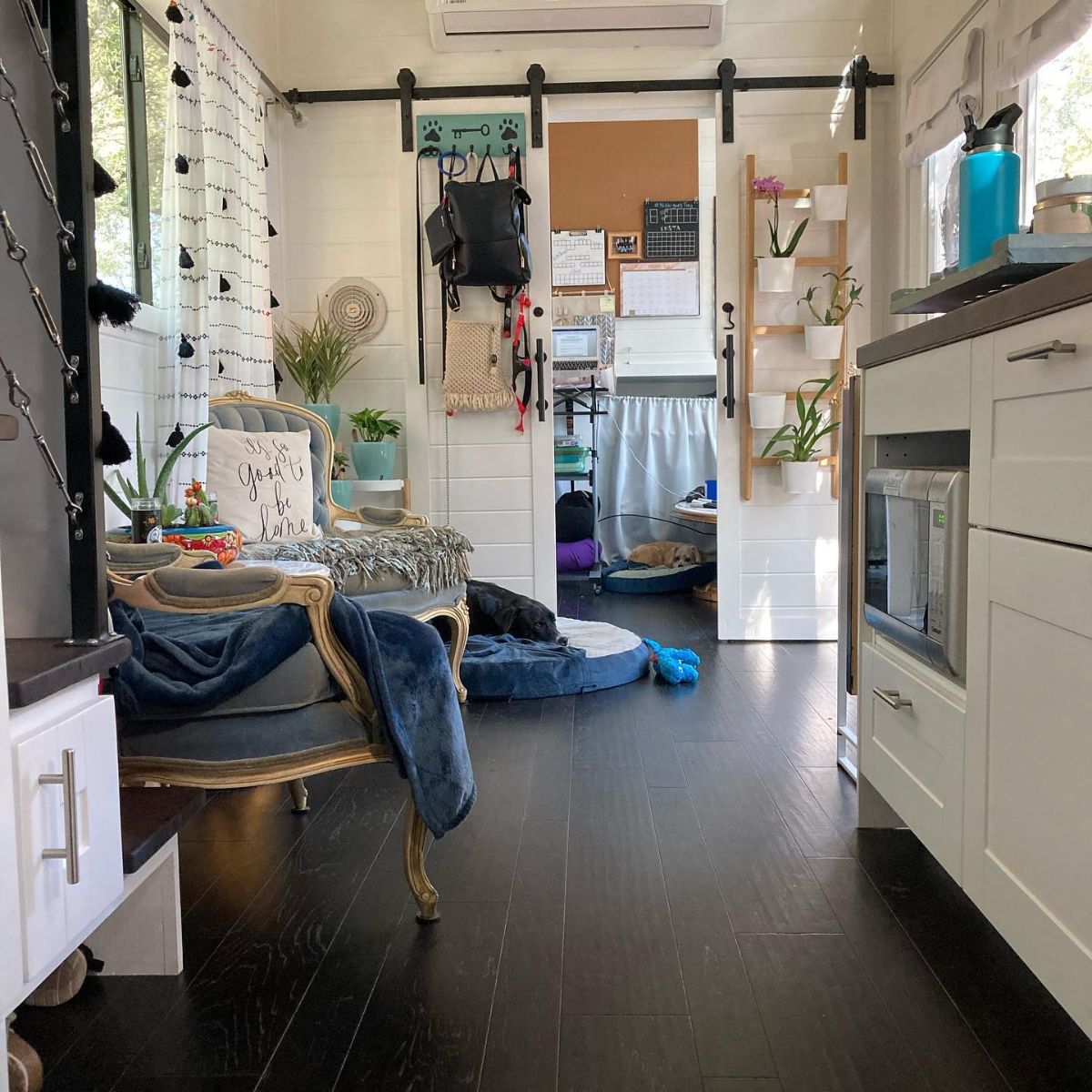
Or, you can see this layout which included a bench seat by the windows and floating shelves for her plants. Then, through the office door you see the hint of a sofa. So many options!
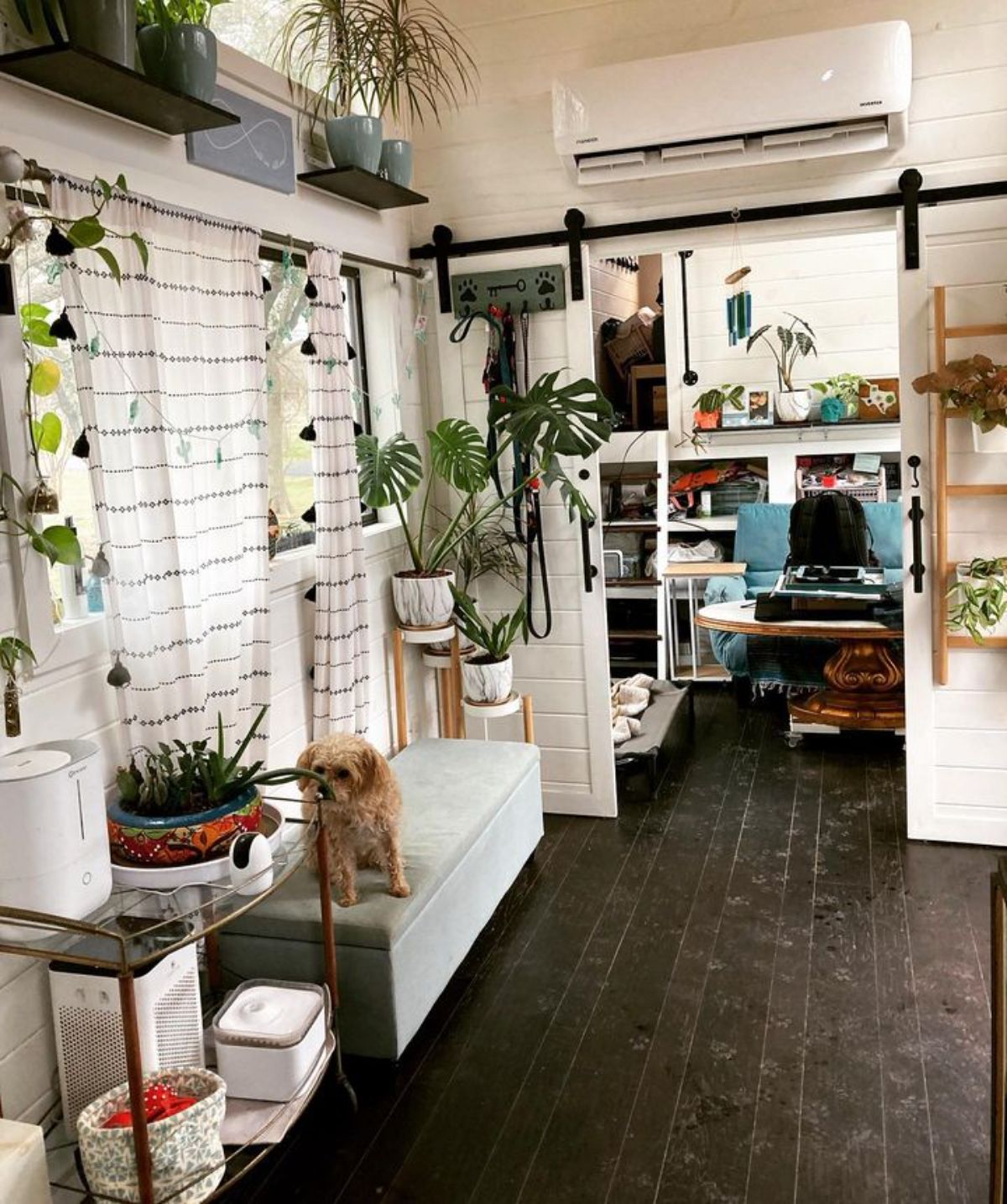
Here you can get a glimpse of how the office space could include a coffee table and potted plants, or on the right, how she has used hanging ladders to hold plants just inside the front door.
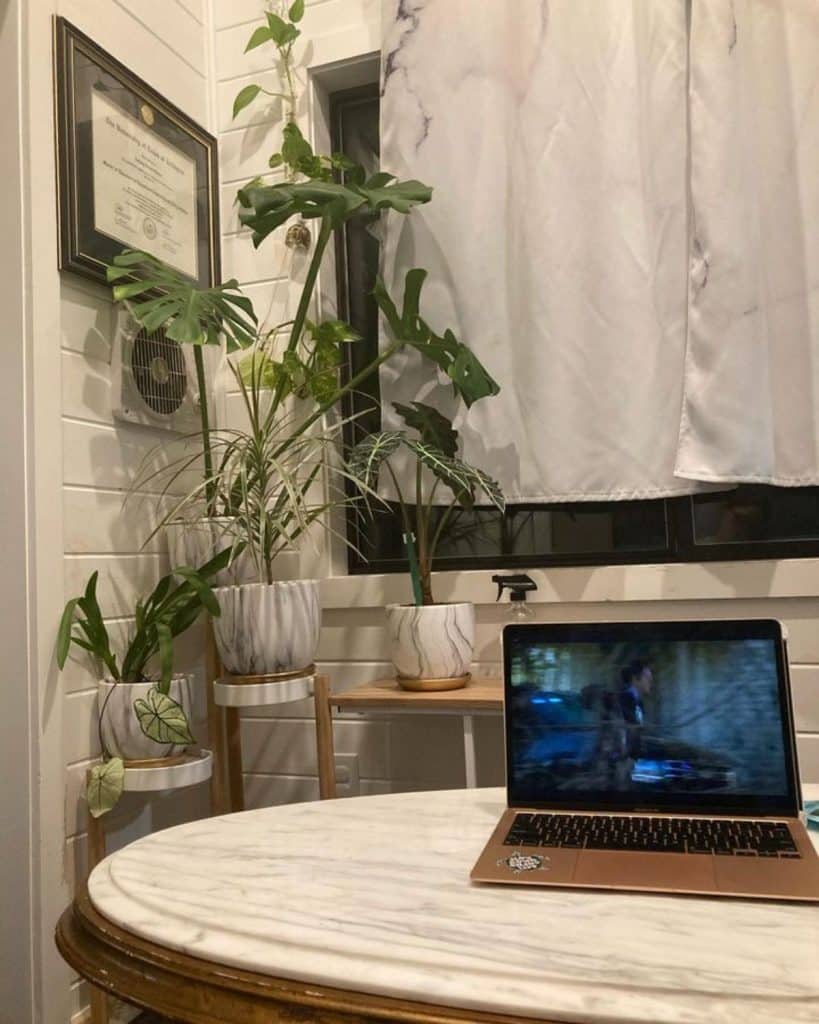
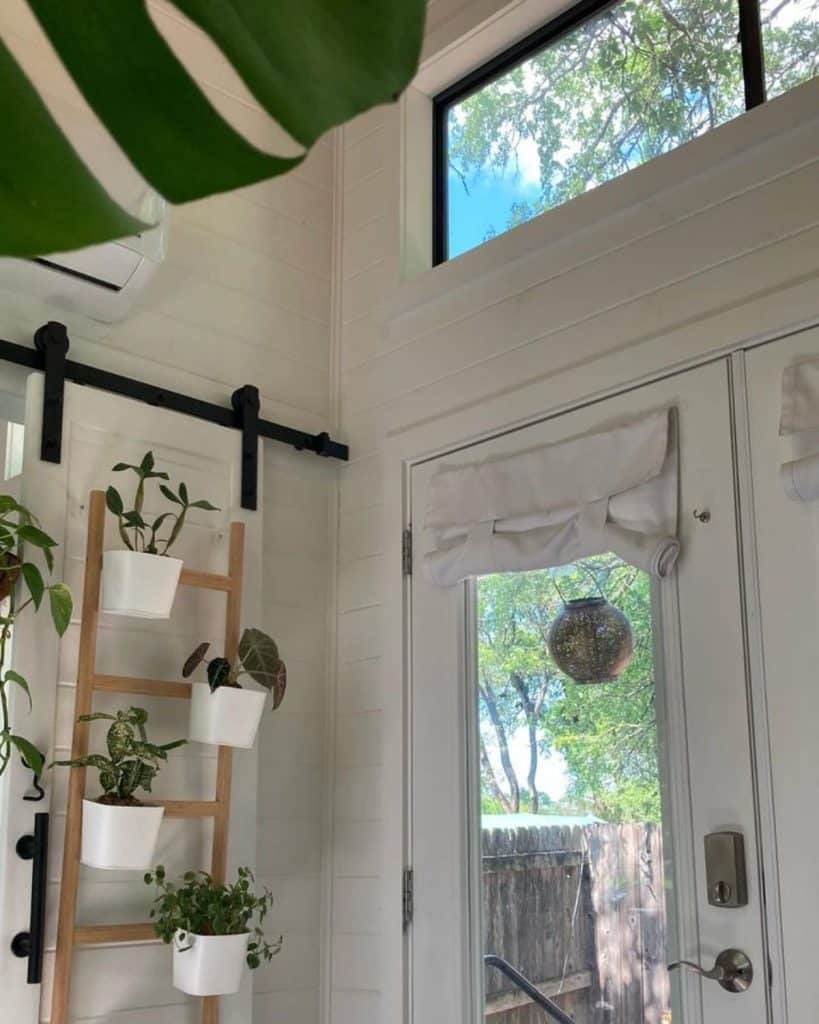
And another look here shows a view from the office into the main living space.
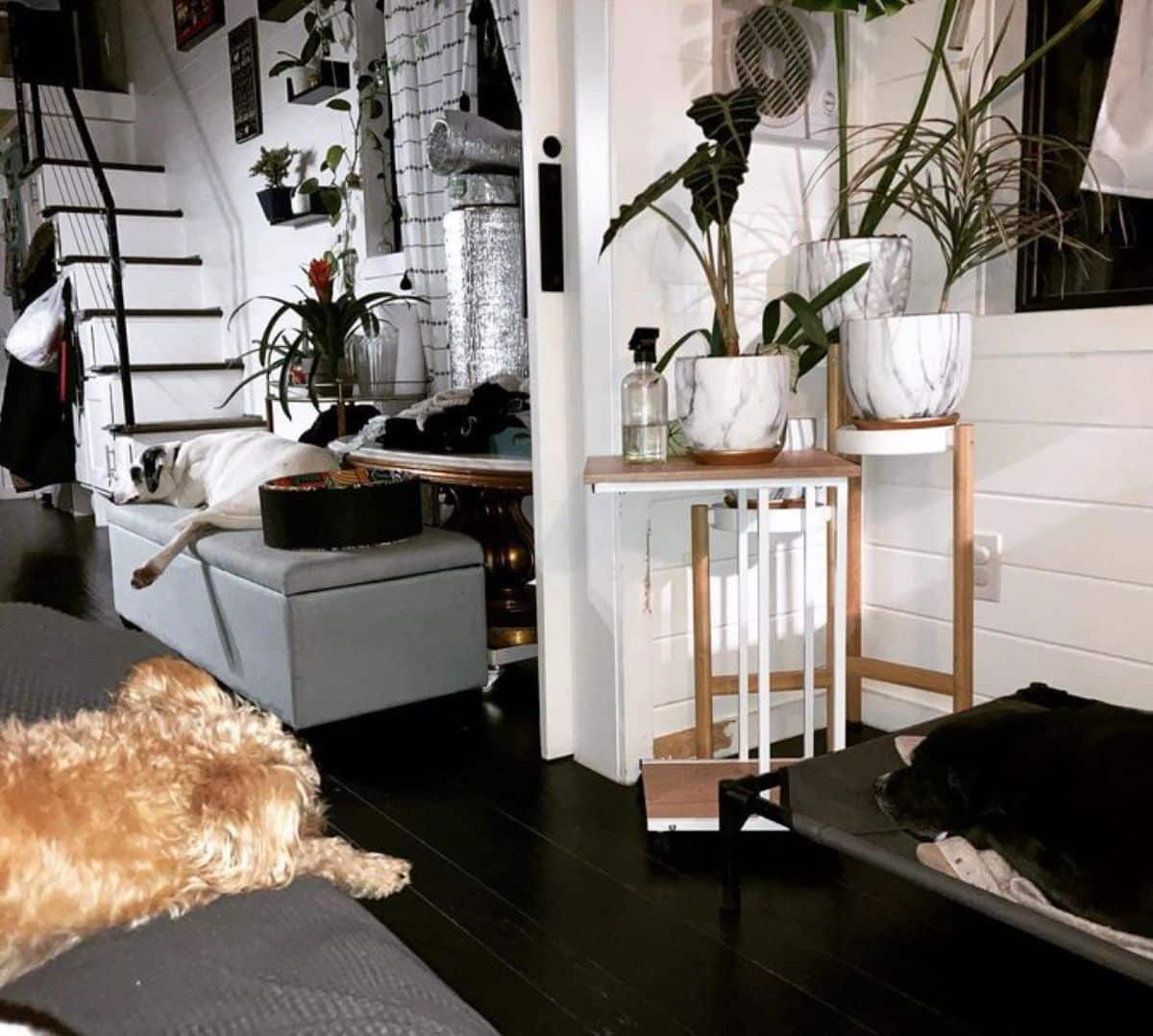
During her time living in this tiny home on wheels, she has made different adjustments to suit her needs. The office was great for use as a teacher, but her latest pursuits are more in the relaxing or crafting variety when in this space. A wise choice and addition to her home that has proven versatile.
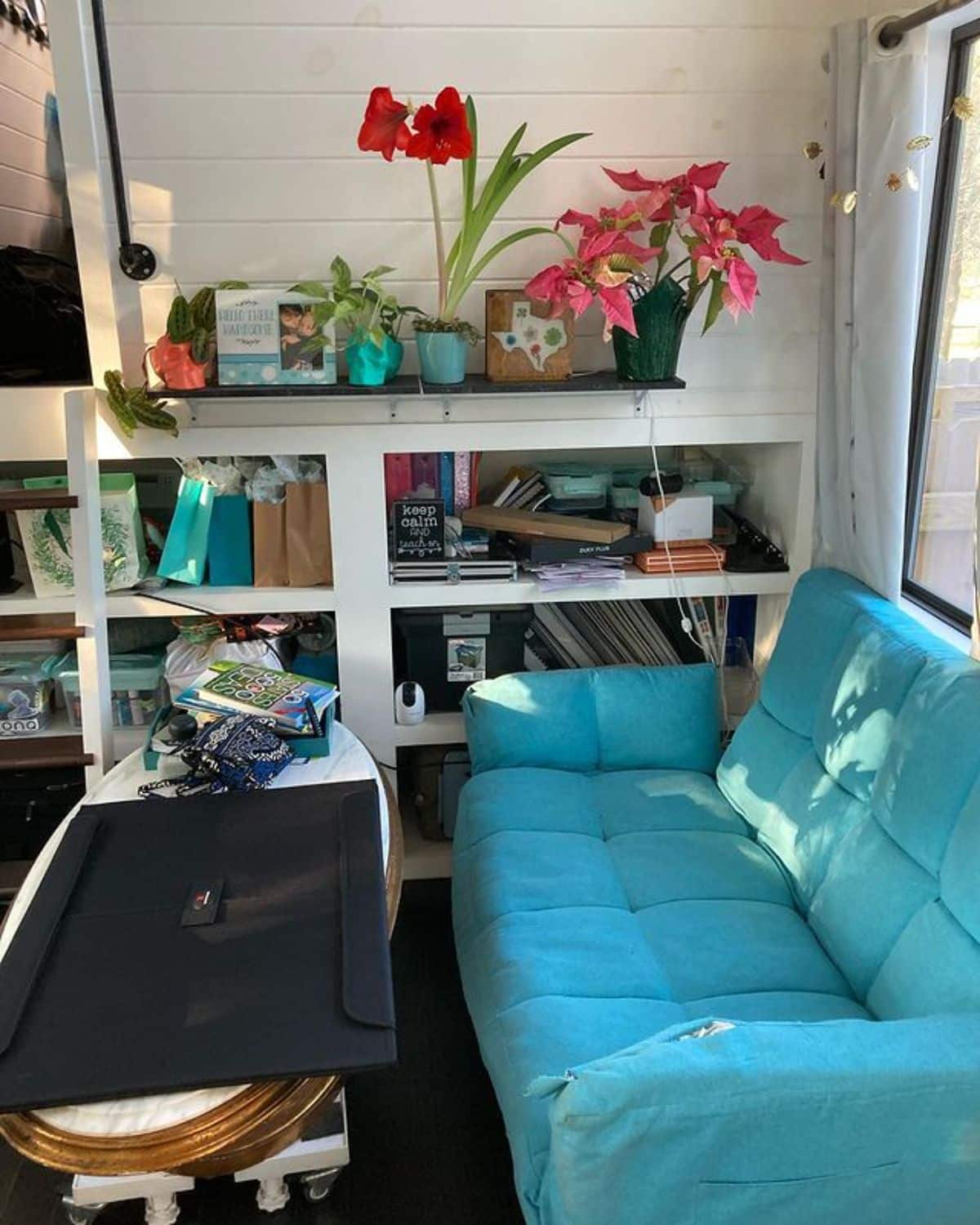
Up that short ladder in the corner of the office, is the loft. This larger space sits above the gooseneck and utilizes what could be wasted space.
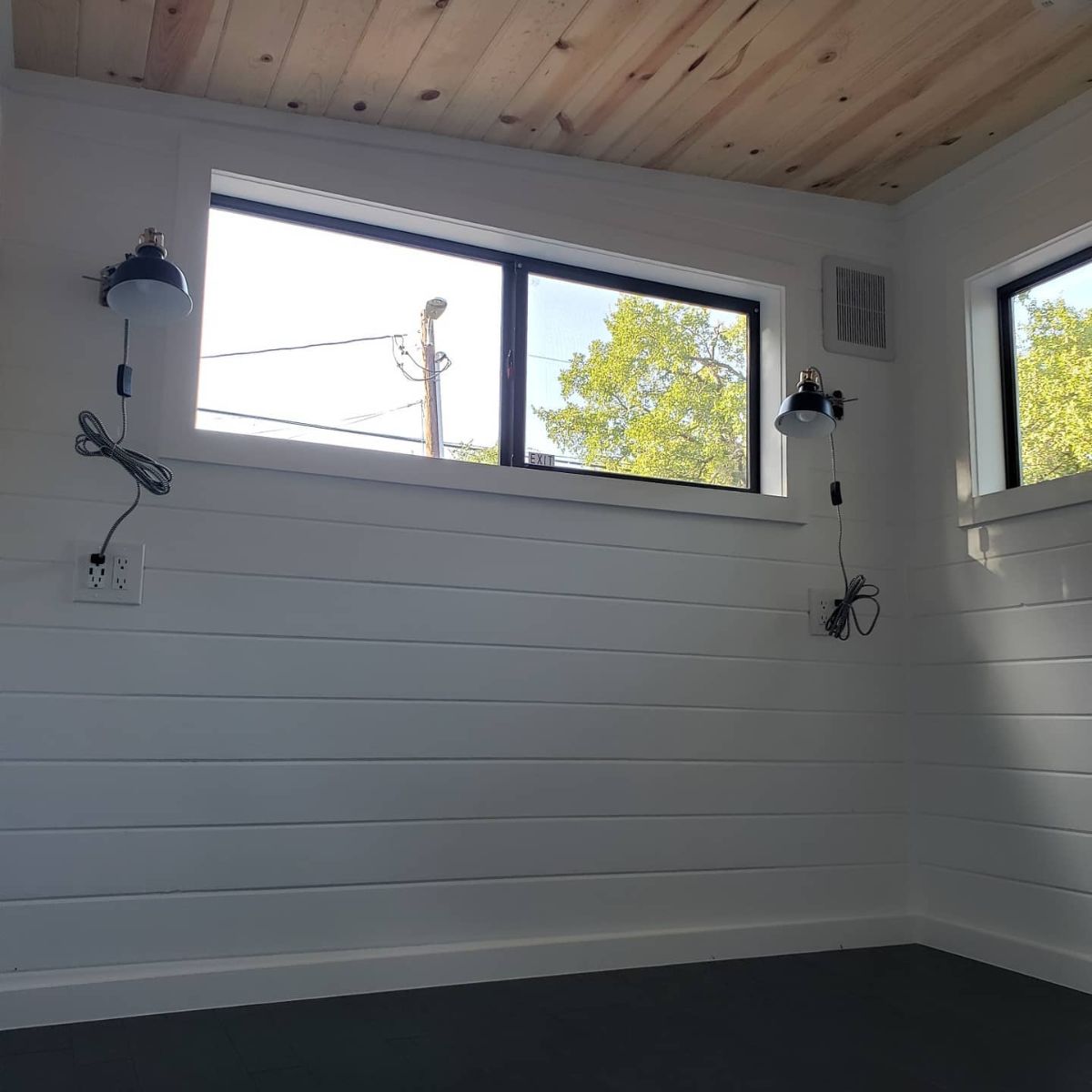
And here you get a peak into the bedroom after Nikki moved in and made it her own. A lovely welcoming space that anyone would appreciate.
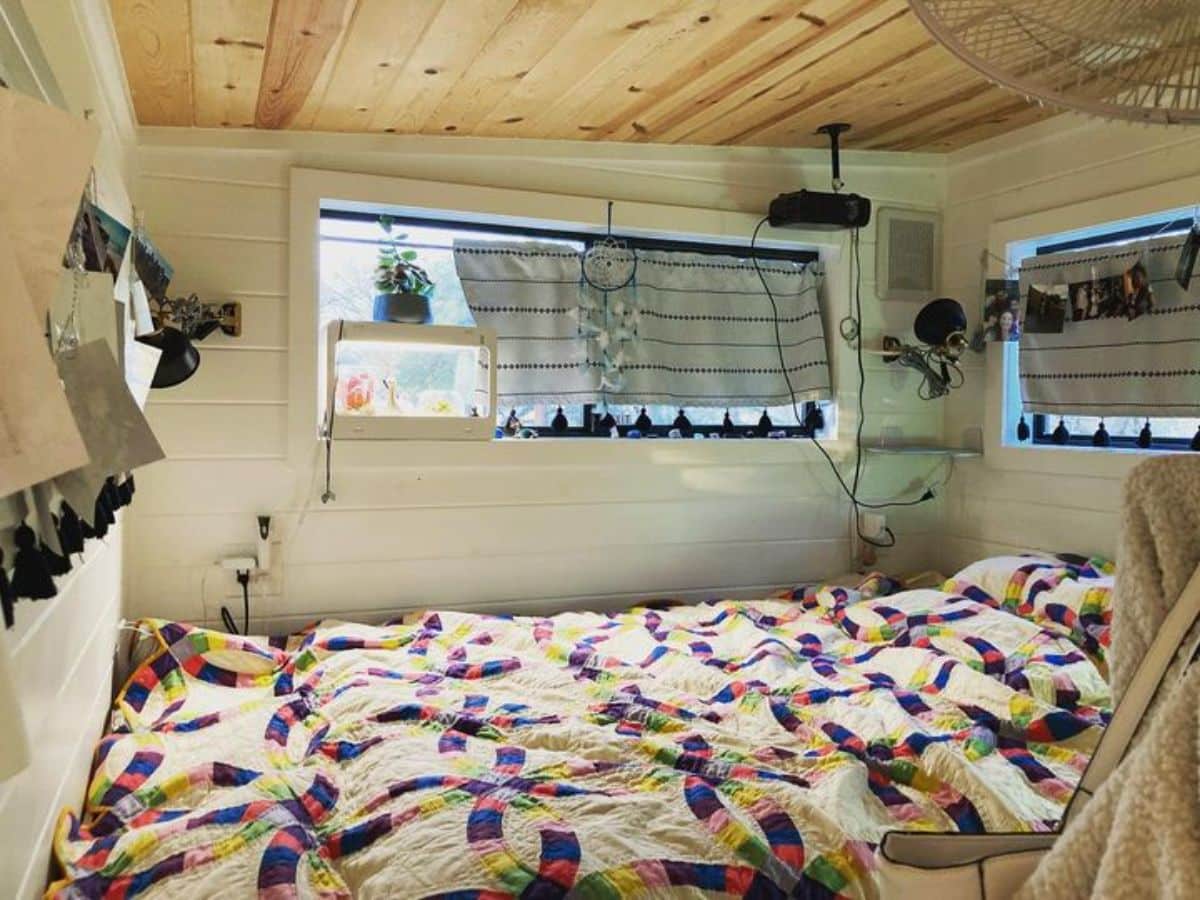
Below are a few pictures of the bathroom from before she moved into the home. One thing she did note was that the bathroom is an area she wished she could make some changes. Mostly a lack of counter space, but as it stands, it’s a great space.
A toilet, vanity with sink, and a shower are classic, but it is the closet with mirrored doors that are hiding the stacking washer and dryer that I love! Plus built in storage there too!
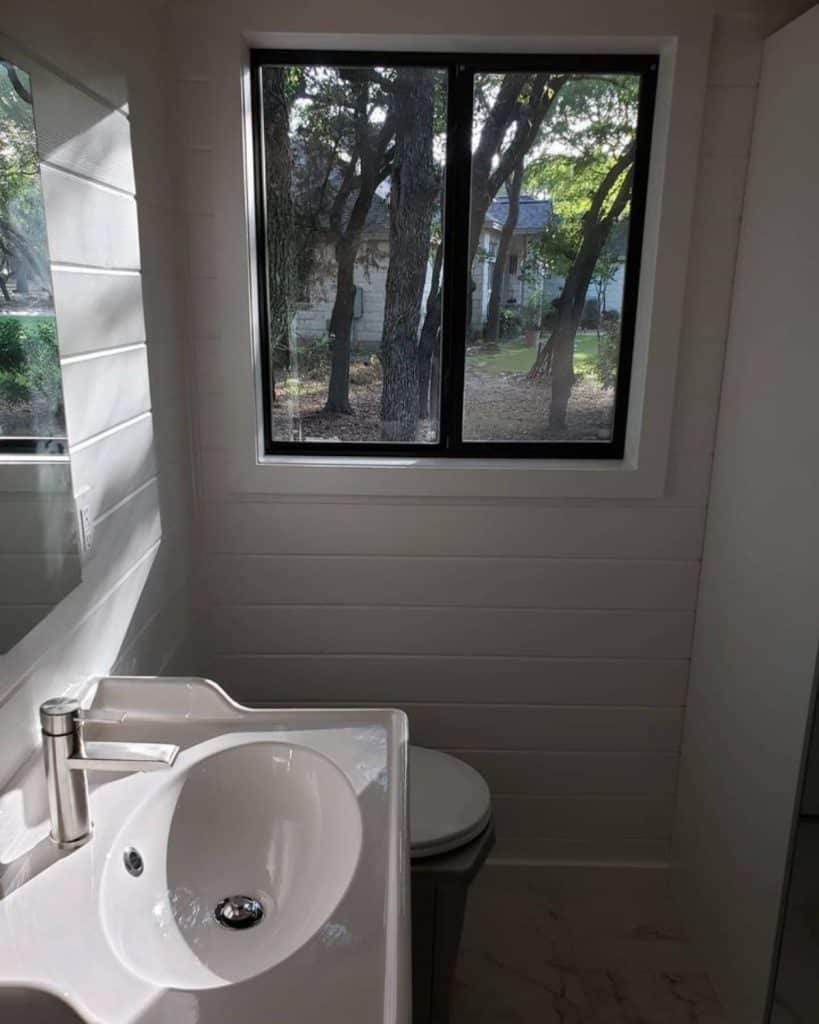
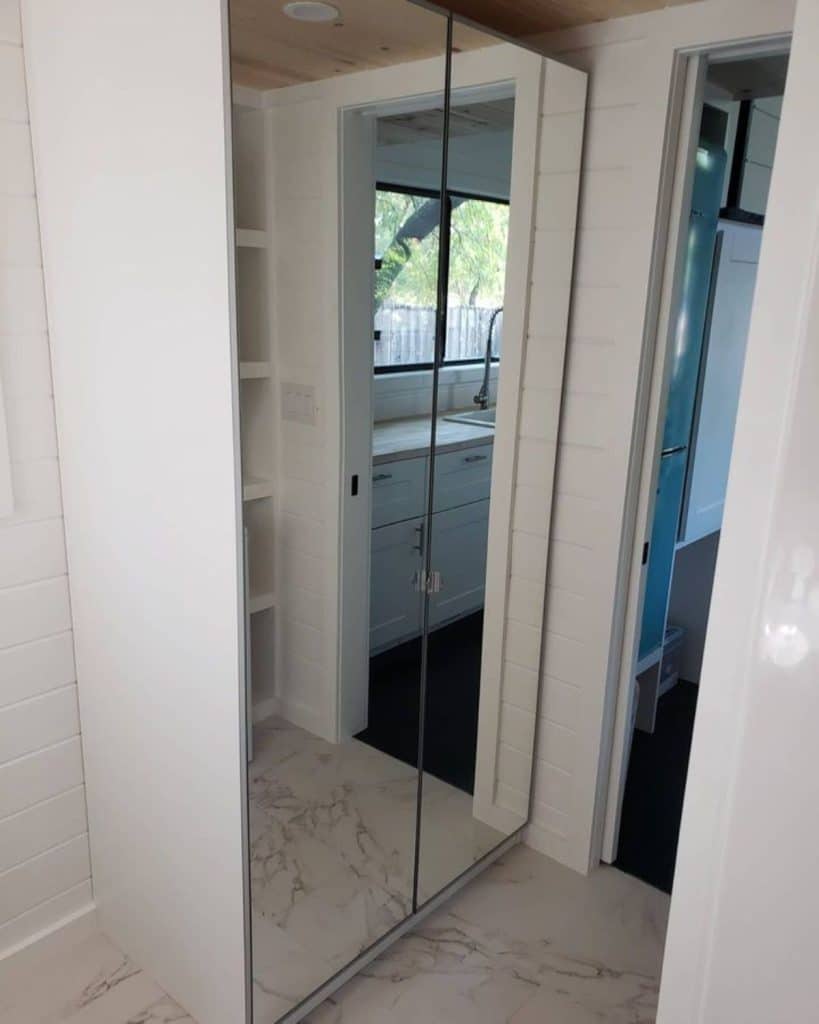
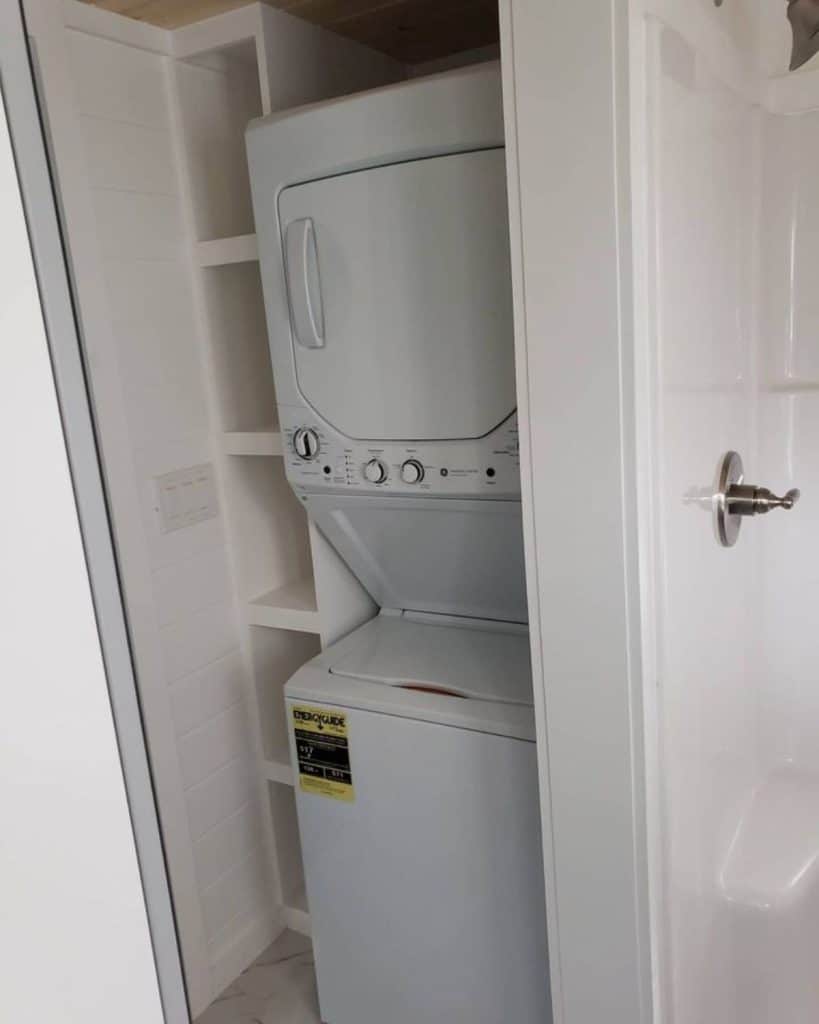
This model includes a corner shower unit. The space, as shown, wouldn’t work for a bathtub, but a few adjustments could make that an easy change that would benefit those who prefer a hot bubble bath over the shower.
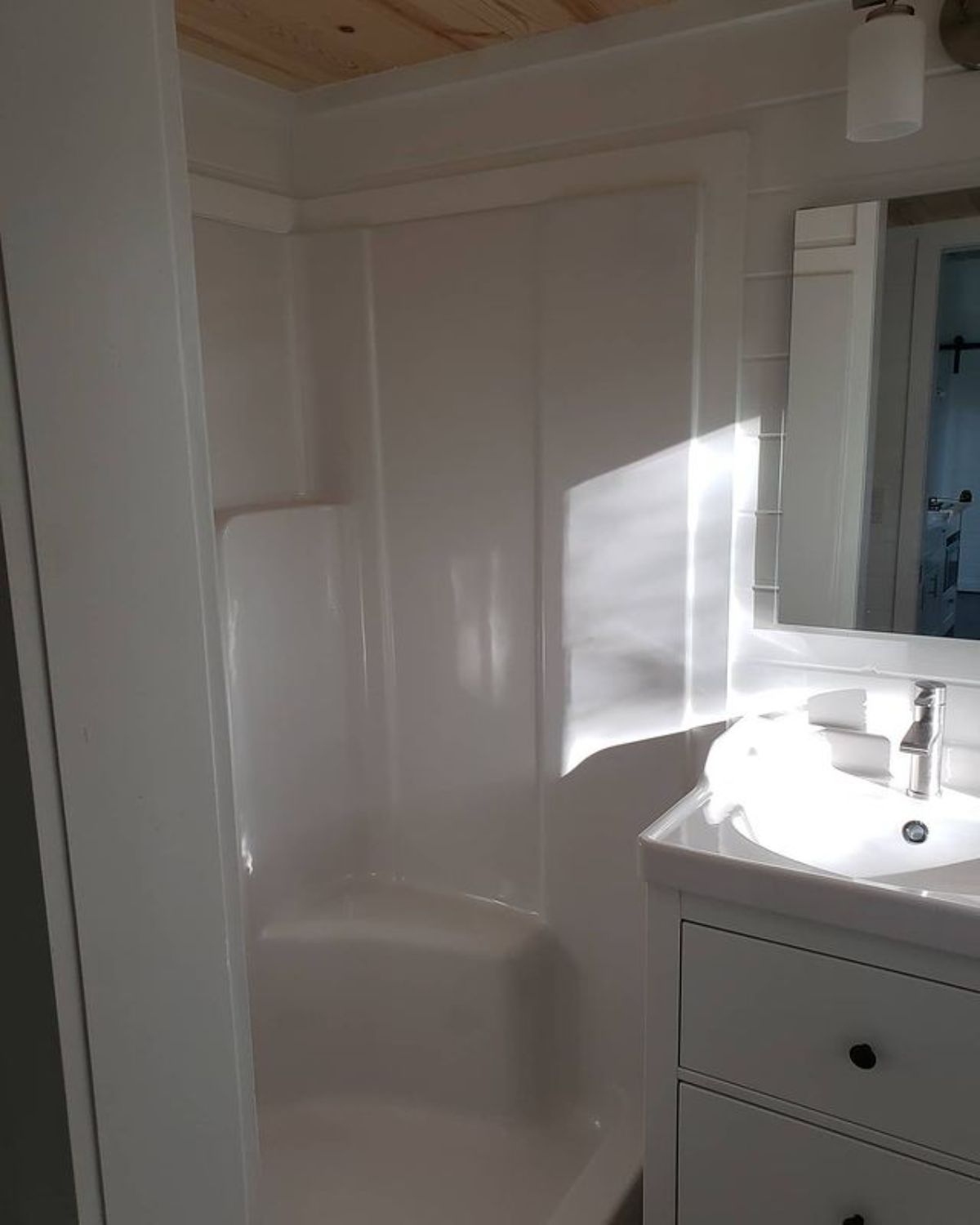
Here you can see the space after she has moved in and started using it. You can easily see that the counter space is a bit small for her needs, but it is still functional.
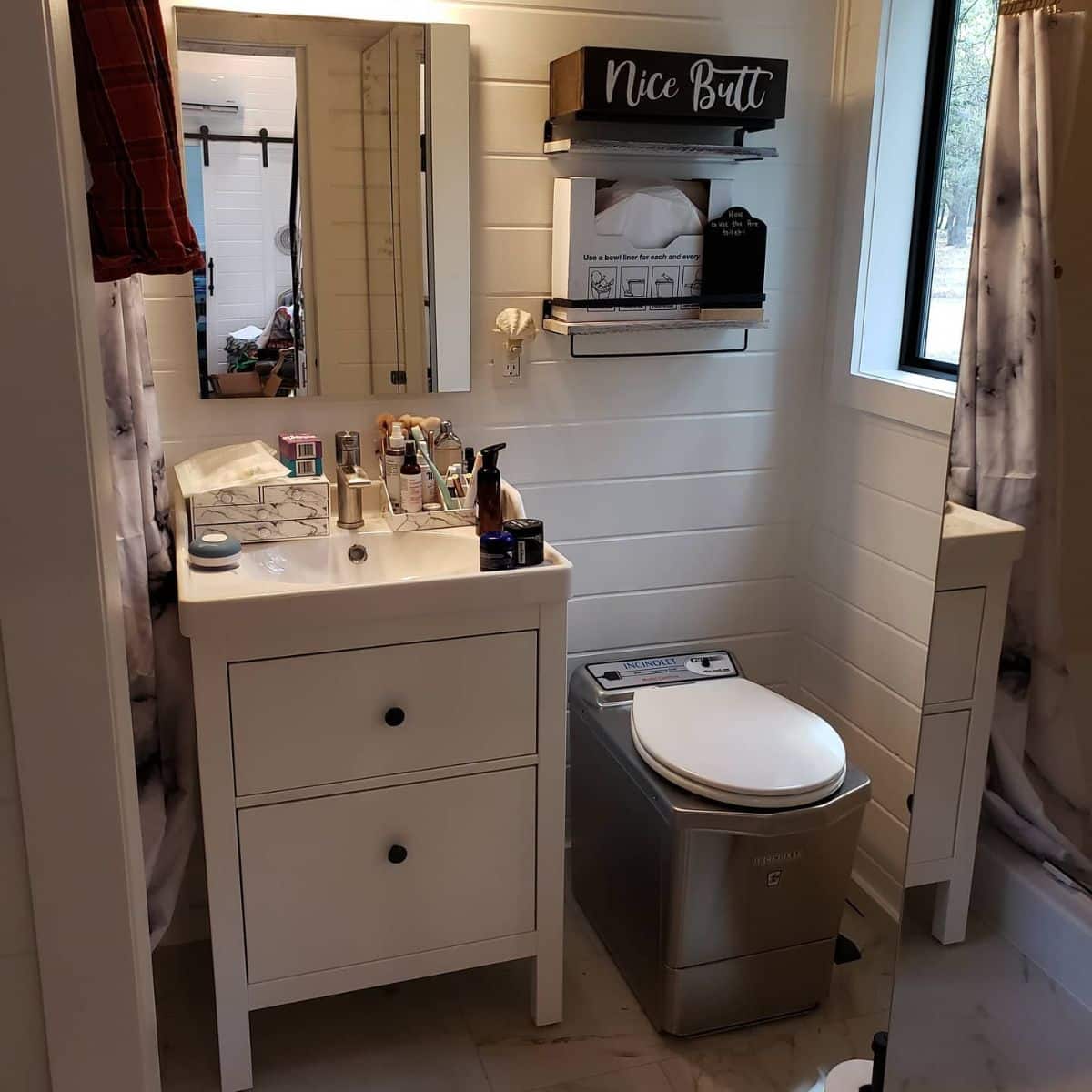
For more of this tour, check out the video below!
If you are interested in building a home like this one, then you can check with Nomad Tiny Homes website or follow them on Facebook. To follow Nikki’s journey, hop over to her Instagram channel and click follow. Make sure you let them know that iTinyHouses.com sent you their way!

