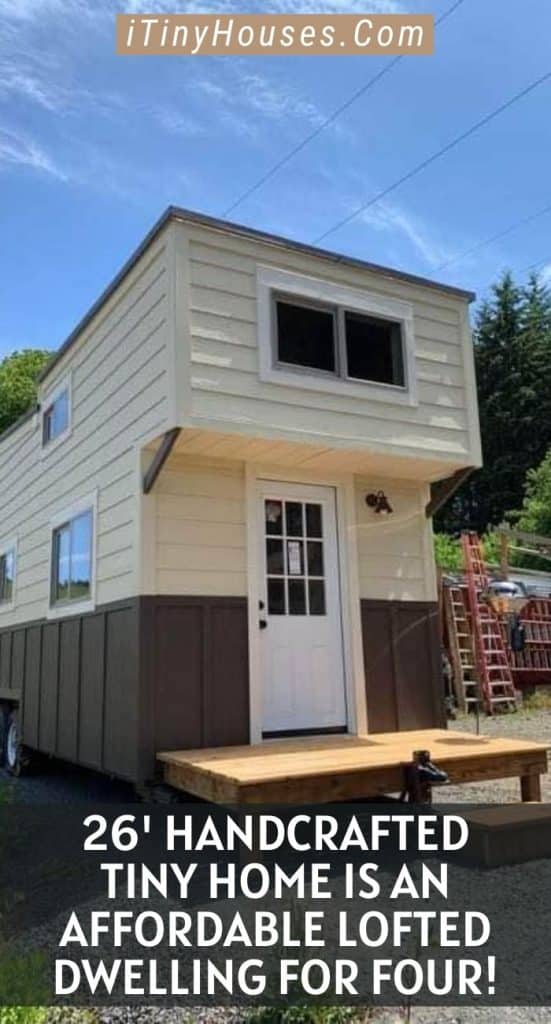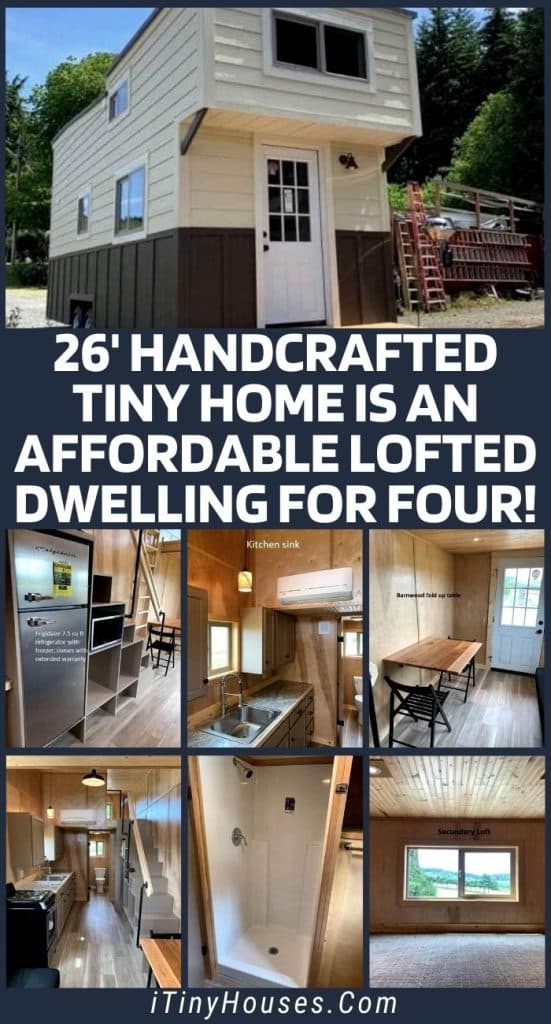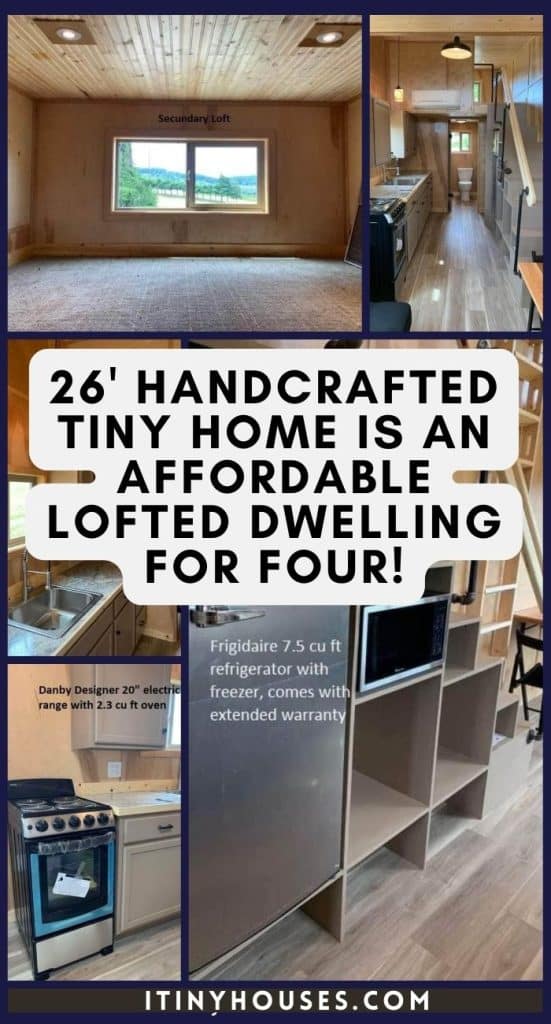When space is at a premium, as it normally is in a micro house, every little bit matters, which is where a handcrafted tiny home like this one shines. With a 26’ footprint, it still manages to give two lofts, appliances and a bunch of other goodies thanks to vertical space optimization. Finally, its $60K price tag punches well above its weight class, and is definitely worth the extra, even if your budget was limited to the nice and clean $50K.
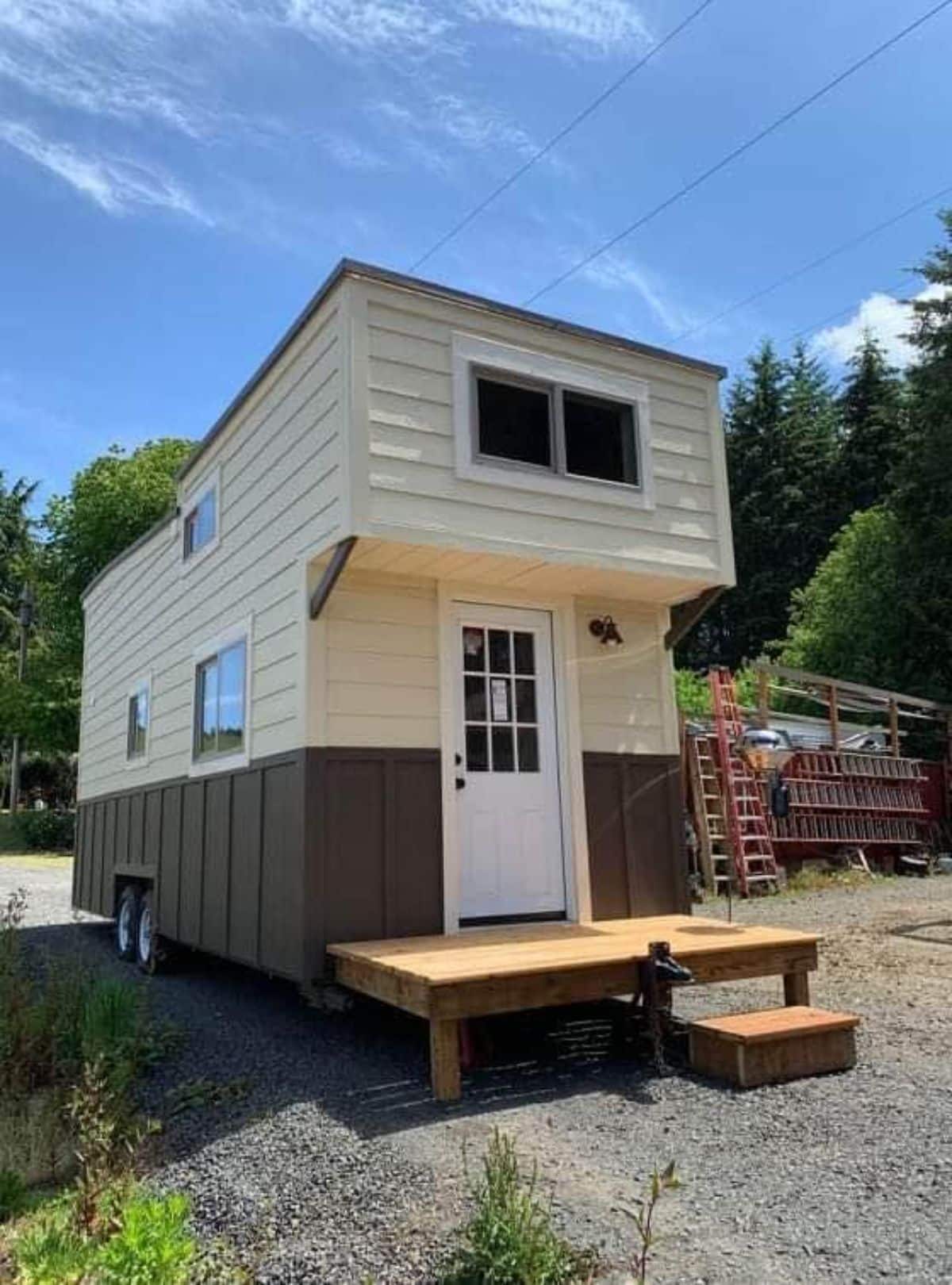
But wait, there’s more! Read on and we’ll give you a virtual tour of the towable dwelling:
Tiny Home Size
- 26’3” long
- 8’7” wide
- 13’4” tall
- 352 sq ft area
Tiny Home Price
$60,000, located in Hillsboro, OR.
Tiny Home Features
- Dual lofts make the handcrafted tiny home a potential dwelling for four.
- Despite two sleeping areas, the home still manages to retain a length under 30’ for easy towability.
- Many appliances needed for tiny living come included, so all you need to do is move your furniture in and get going.
- If logistics isn’t your forte, you can outsource it to the owner who will employ a third party moving company to get it set up on your land.
- A bunch of Cascade tempered, energy efficient windows provide better insulation than the standard offerings, thus reducing your energy bill as well!
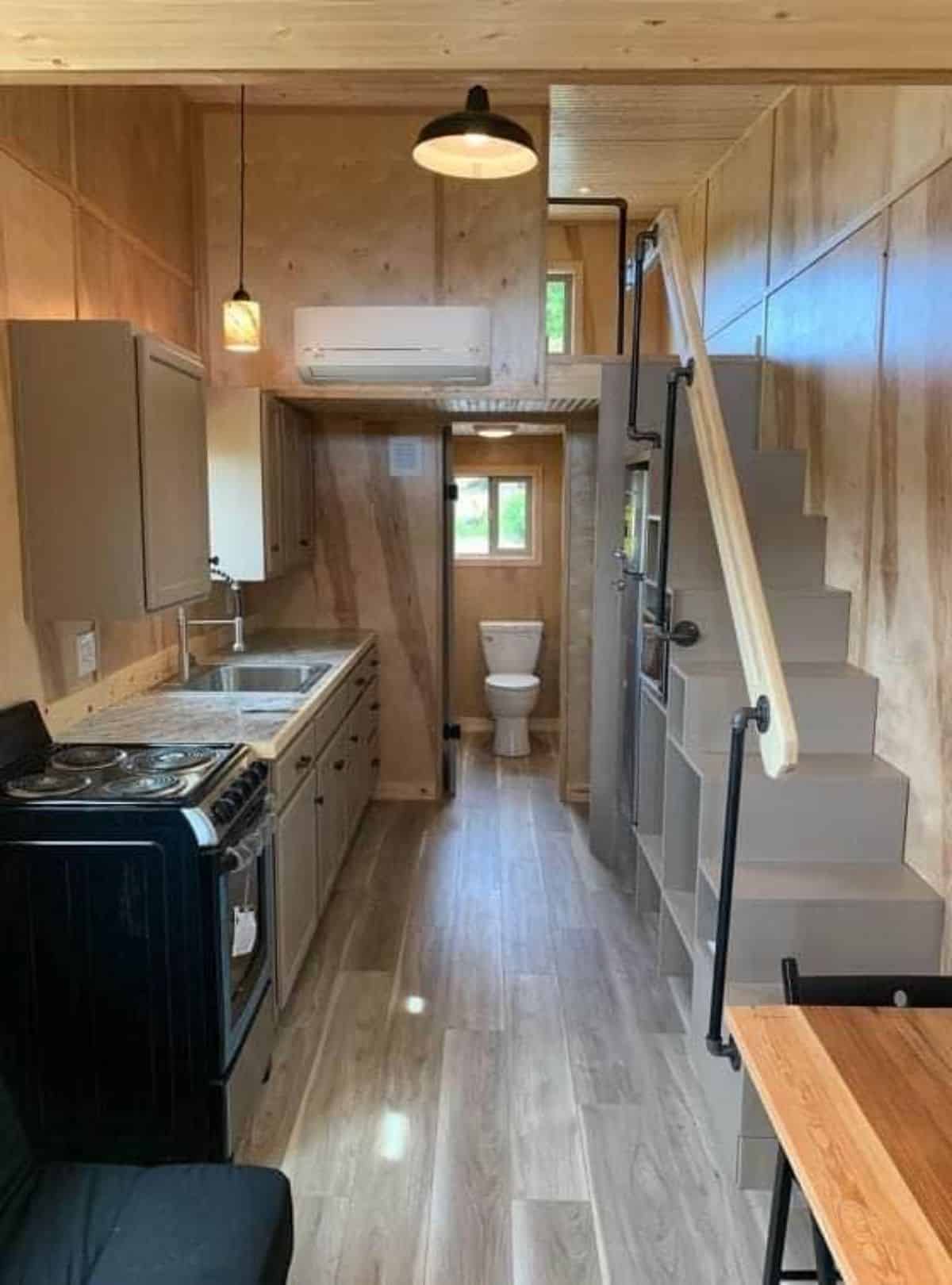
Sporting a 90s look on the outside, the home already sets the tone for what’s to be expected inside: a quaint, handcrafted tiny home for four, on which it delivers. Turn the key and head inside to be greeted by 26’ of modern hues and a relaxed ambiance.
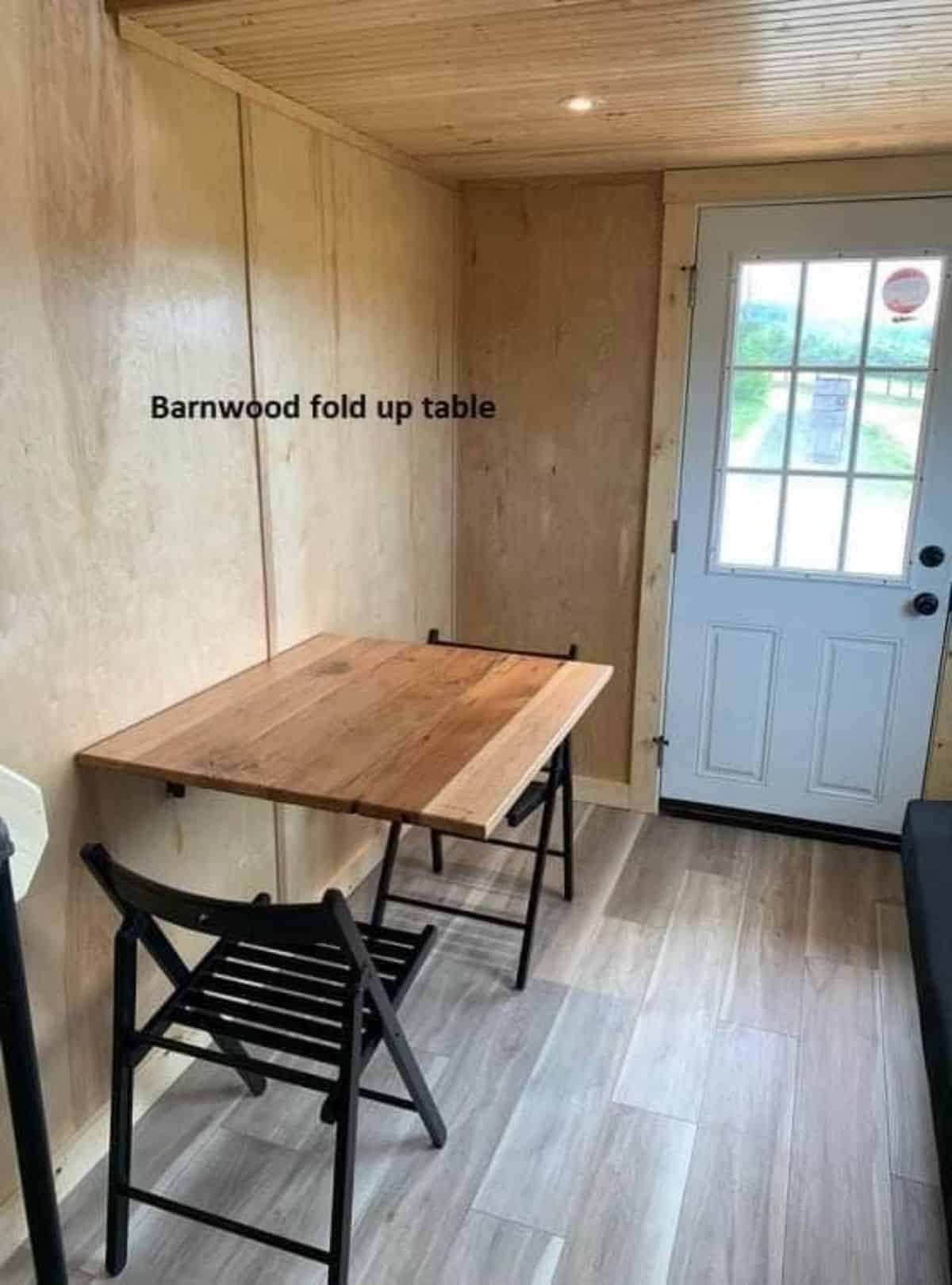
The living area comes first, which makes smart use of the space by not only having a space for a 3-seater couch, but also includes a retractable dining table just before the loft stairs. This gives you a dedicated space to dine/work or even bonus countertop space.
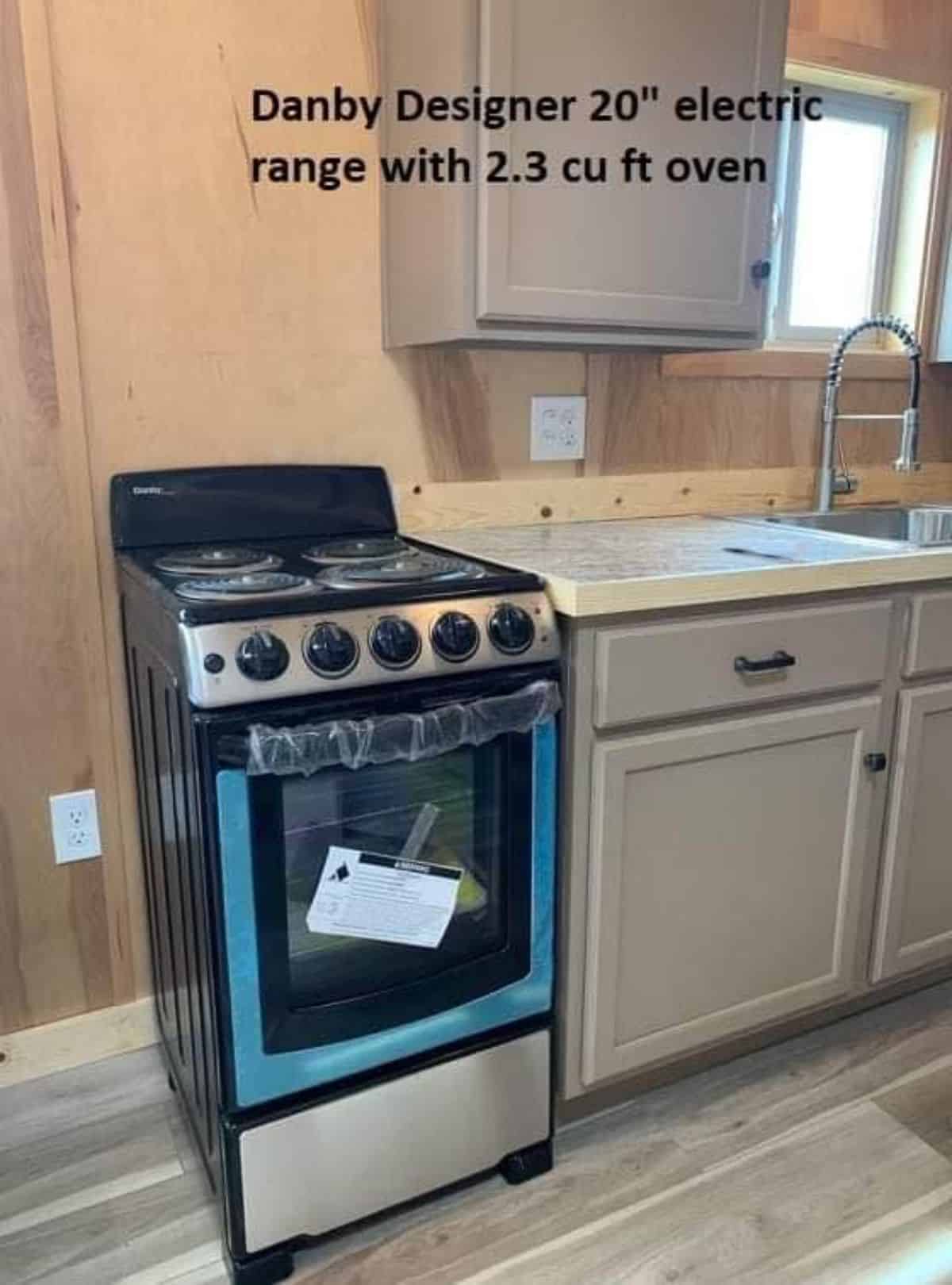
Tons of vertical space optimization can be seen in the kitchenette, which helps solve the tricky living situation.
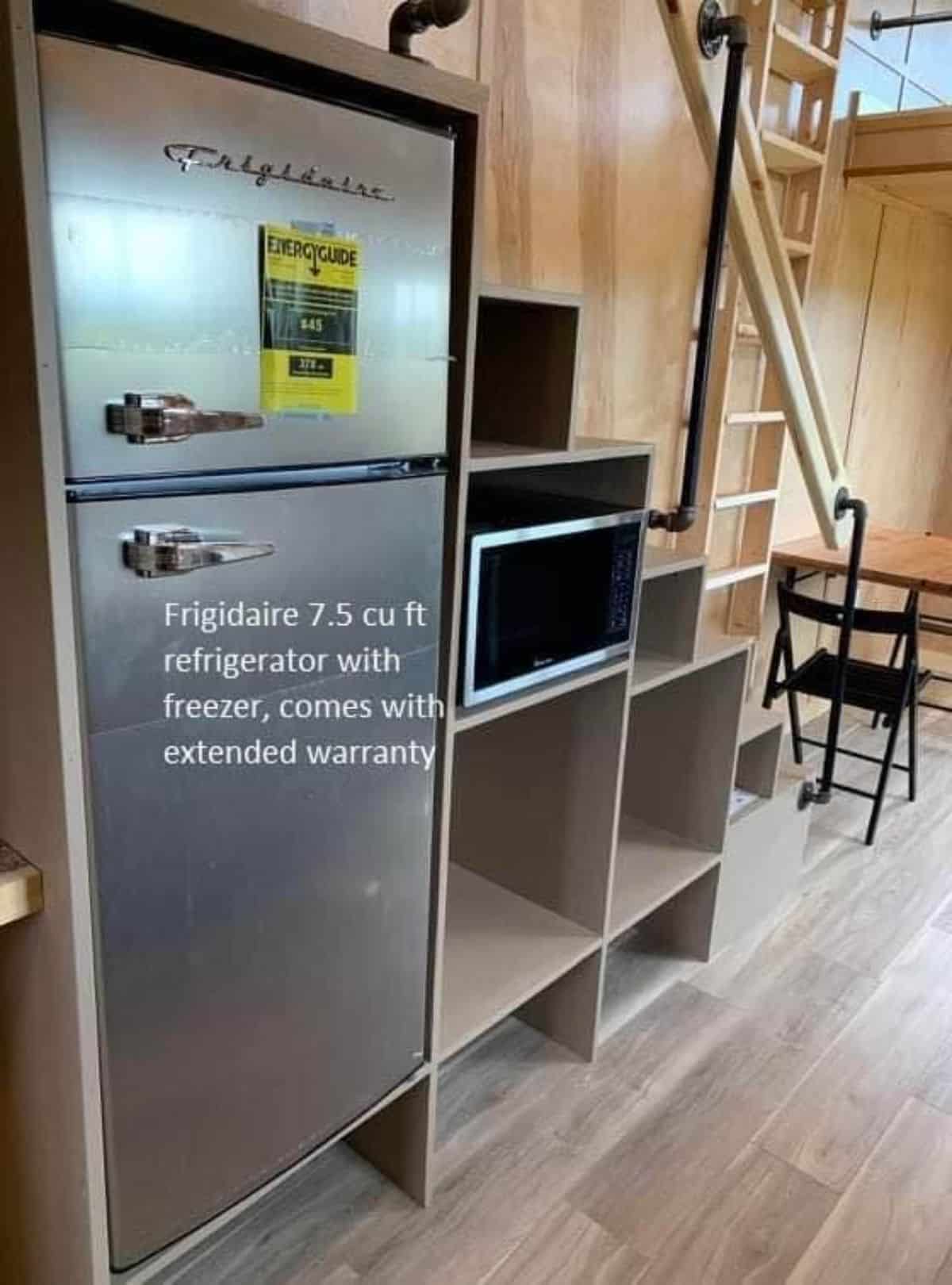
A fridge, microwave, cooktop and oven come included, practically giving you a complete cooking setup from the get-go!
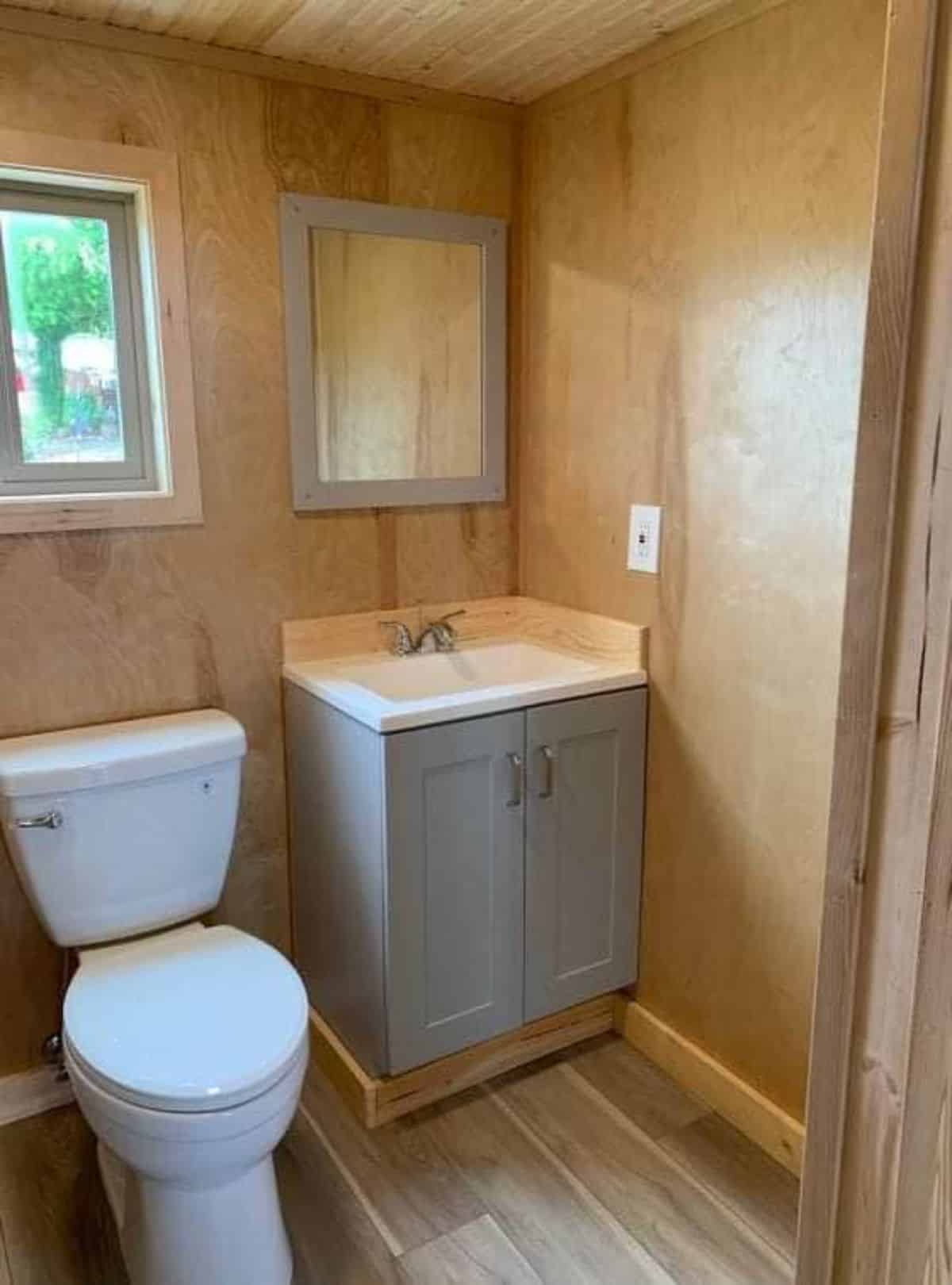
A step or two further and you’ll find the sliding door to the bathroom that hosts the shower, toilet and sink.
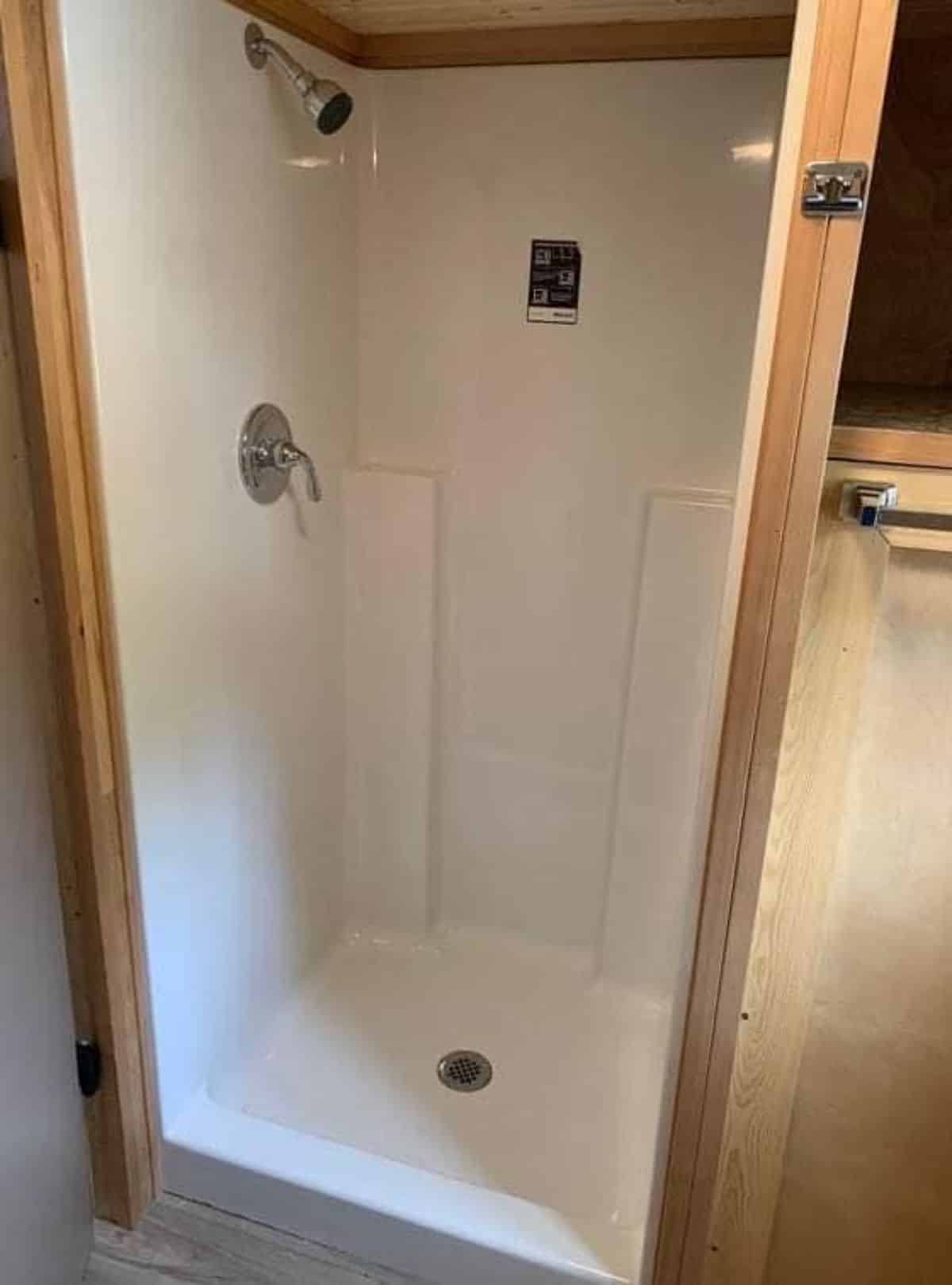
Some storage beside the shower is a nice touch.
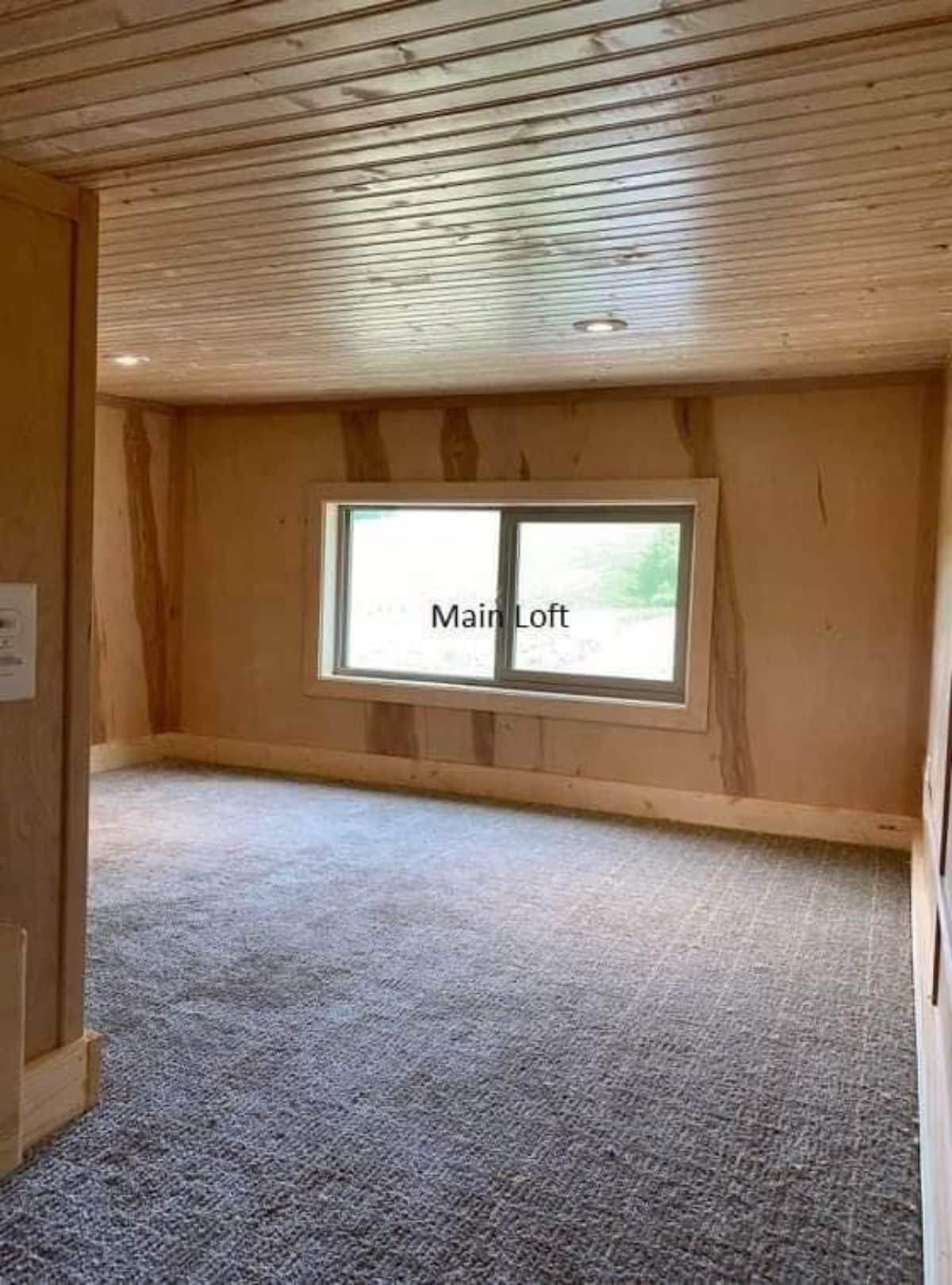
The stairs and ladder lead to the master and secondary loft, respectively. The larger one, 8×8, can host a king-size mattress and comes with a closet.
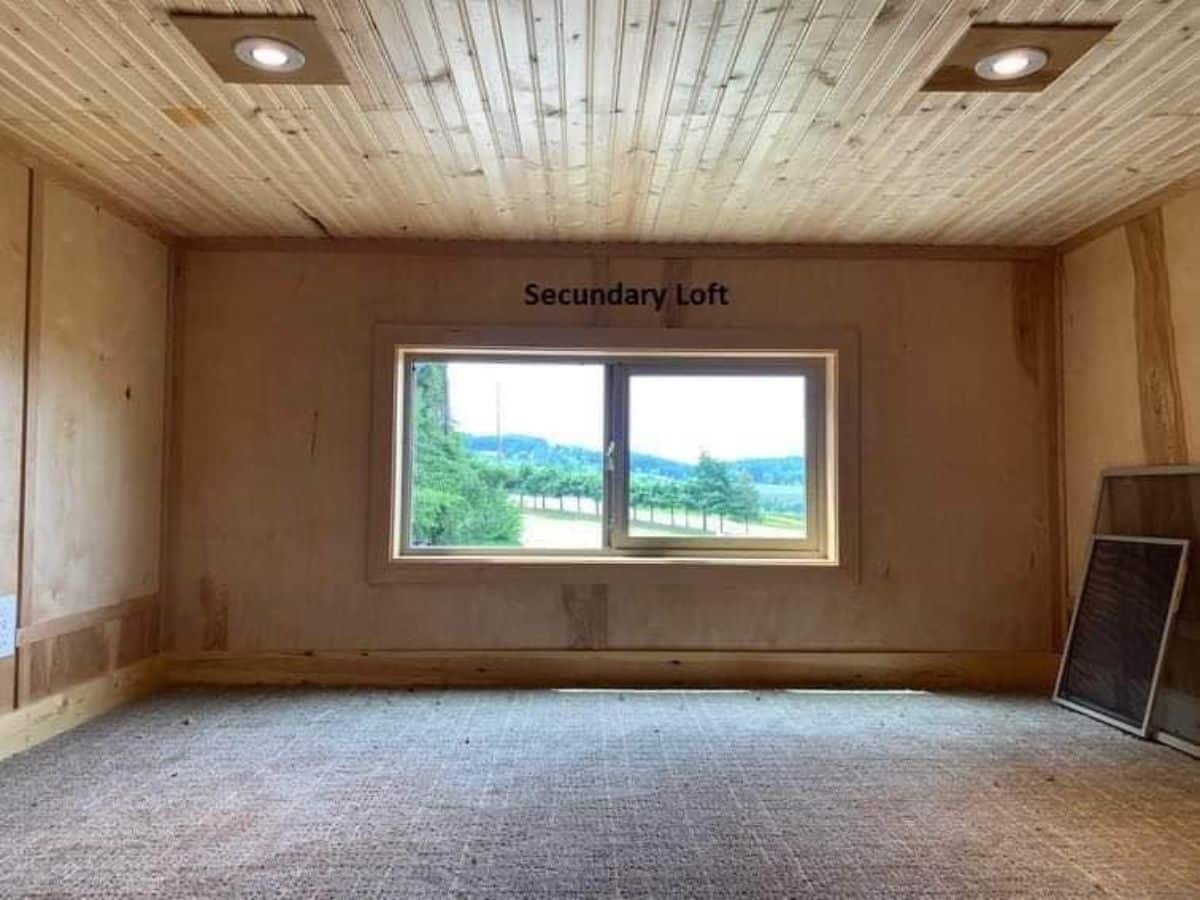
Since the second loft is just a foot less in width, a king-size mattress can fit here as well. That, or you can use it as a large storage area if it’s just you and your partner.
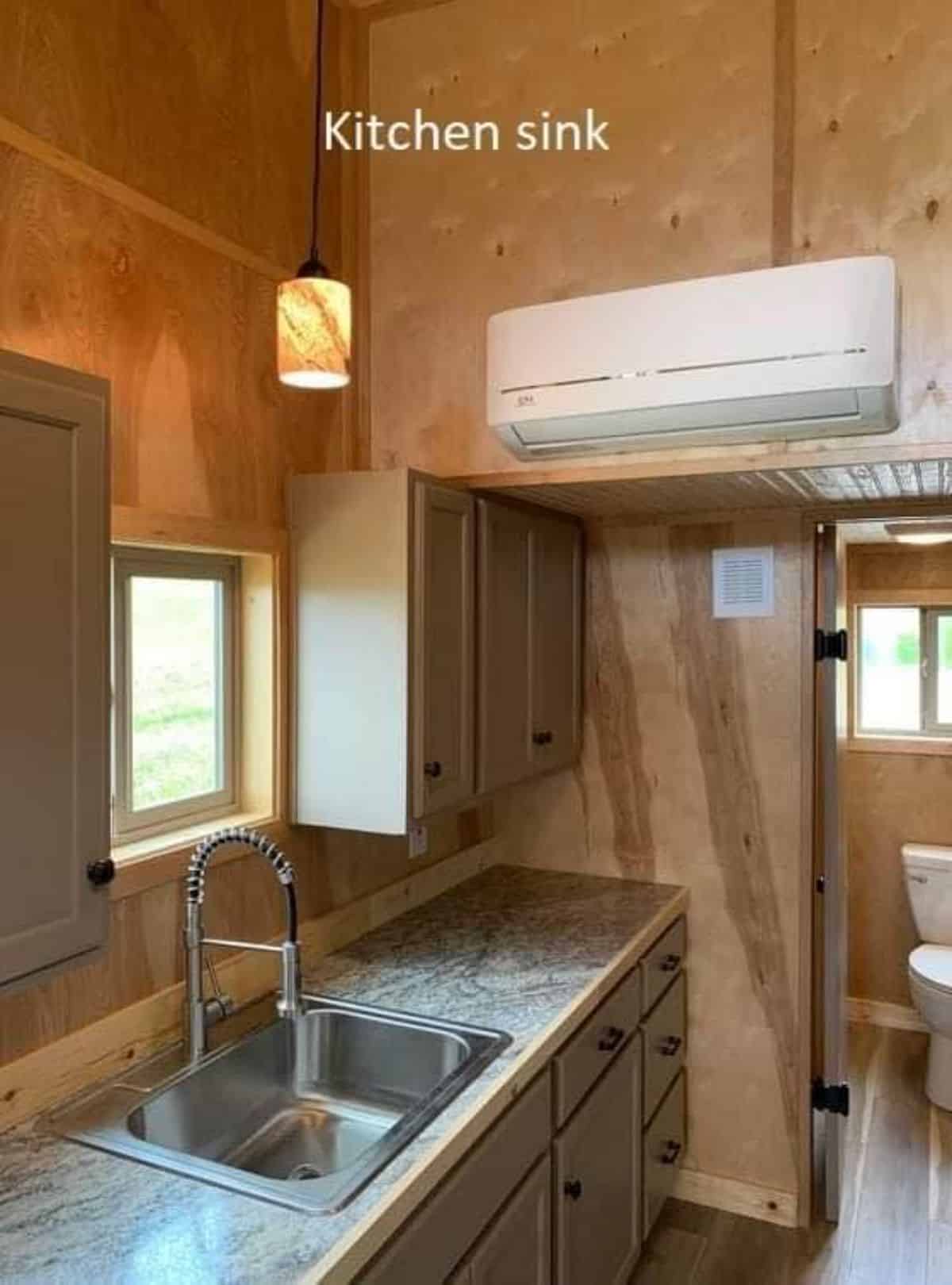
Looking for some more tiny houses worth investing in? Here is a quick list of some of the best ones available out there.
- This Tiny Home Is A Double Decker Bus Sans The Engine! {For Sale}
- 16′ Micro Cabin House Is An Ideal Hunting Cabin/Creative Retreat
- Tiny Mobile Home Is A Custom-Built Dwelling For A Family Of Four!
For more information about this handcrafted tiny home, check out the complete listing in the Tiny House Marketplace. Make sure that you let them know that iTinyHouses.com sent you their way.

