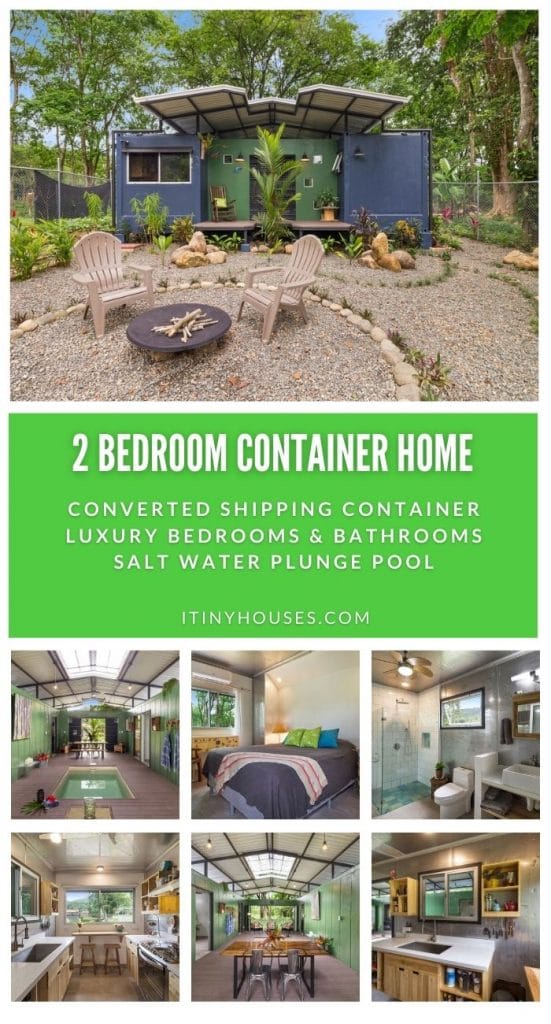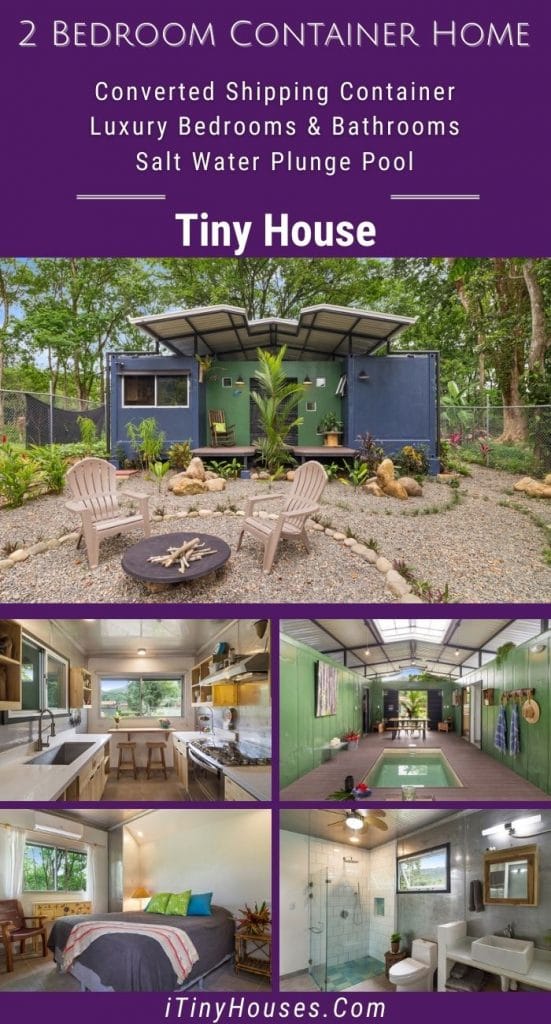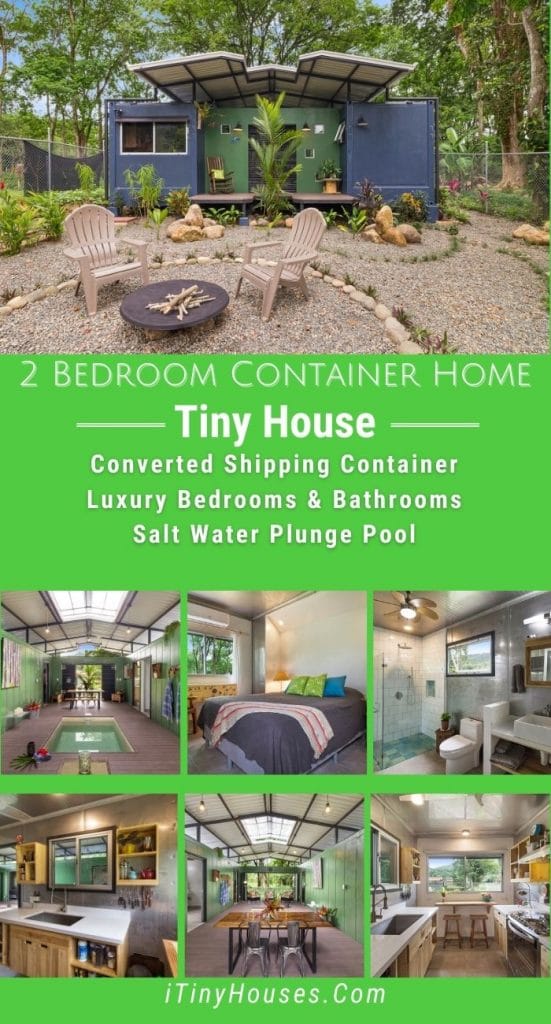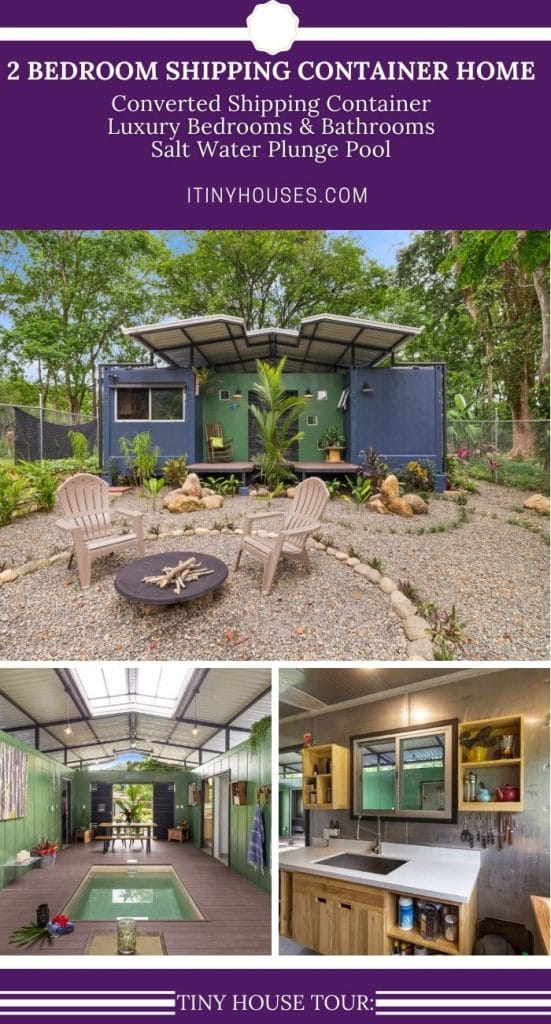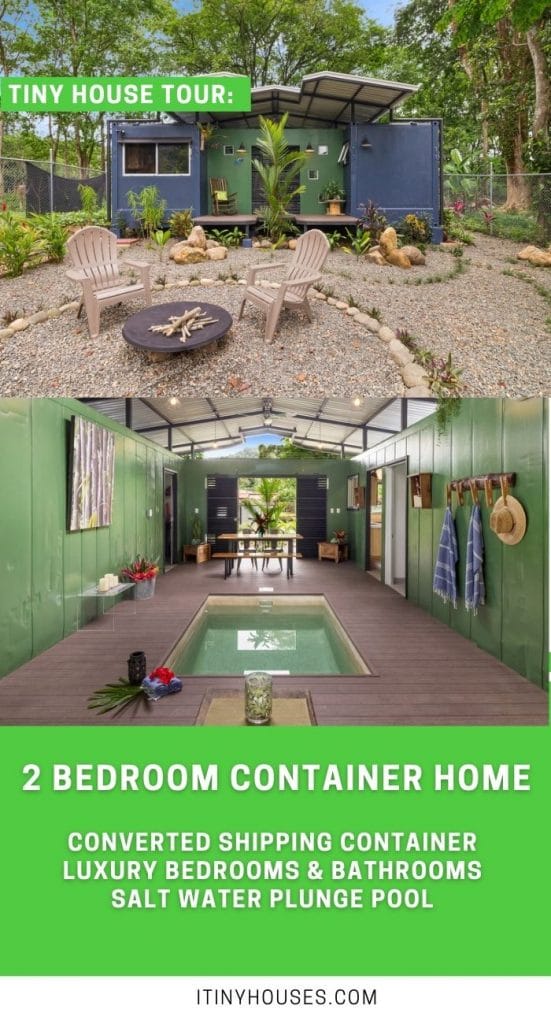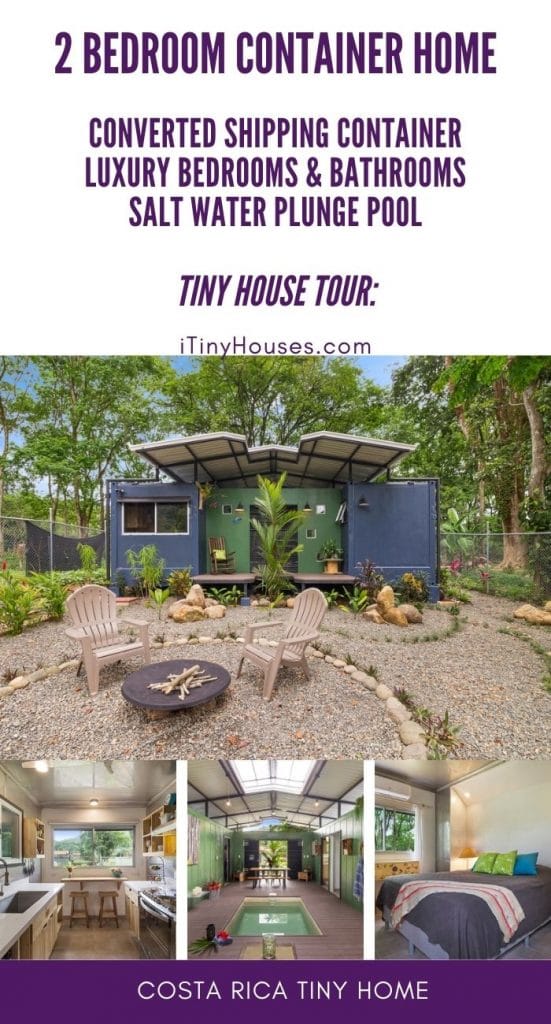Find inspiration in this luxury tiny home located in Uvita, Costa Rica! An absolutely stunning converted shipping container home is filled with luxury. You would never imagine it was once a simple container! Two bedrooms and two bathrooms alongside a gourmet kitchen are amazing, but add in the center atrium that includes a saltwater plunge pool and spacious lounge area and you have a home that is truly spectacular in every sense of the word!
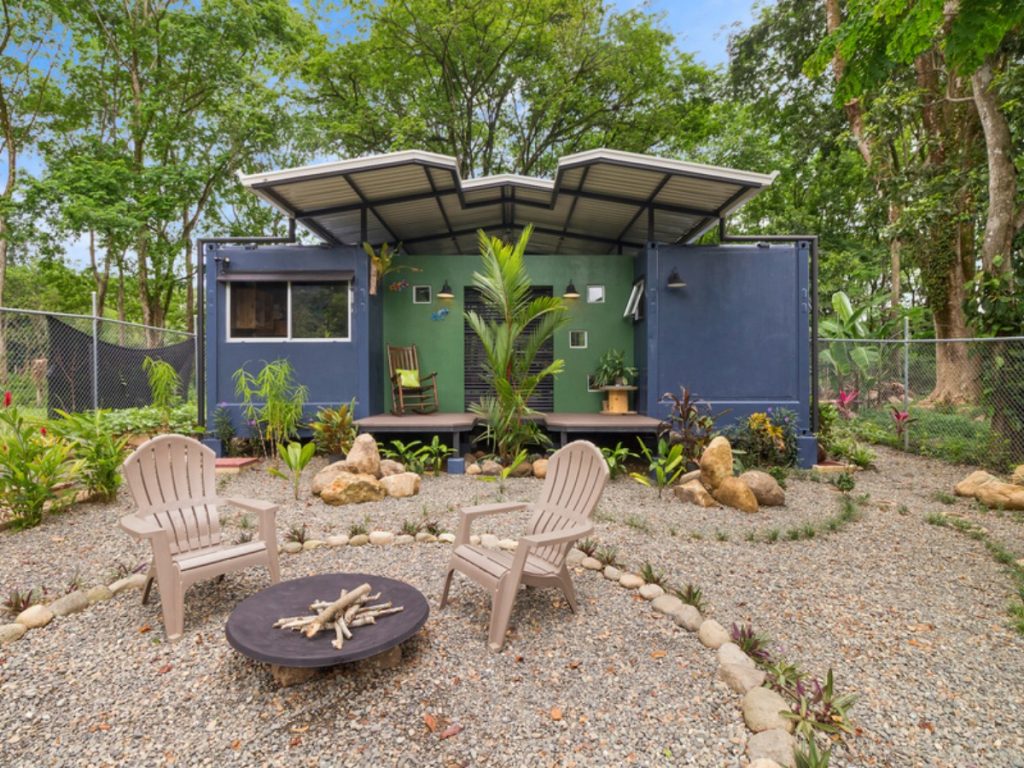
Two containers are the base of the home with both sides containing unique additions. In the center, however, is the showpiece. This open atrium-style connection between the two sides of the home is the perfect way to relax. A sun light brings in all of that gorgeous sunlight while the roof keeps you safe from any wind and rain.
In this space, you have a picnic table on one end for family meals with lounge chairs on the opposite end of the space. Open wide doors allow a breeze on hotter days, but can be close for privacy if preferred.
In the center of this space is the saltwater plunge pool. Perfect addition for water exercise, relaxation, and cooling off on hot days!
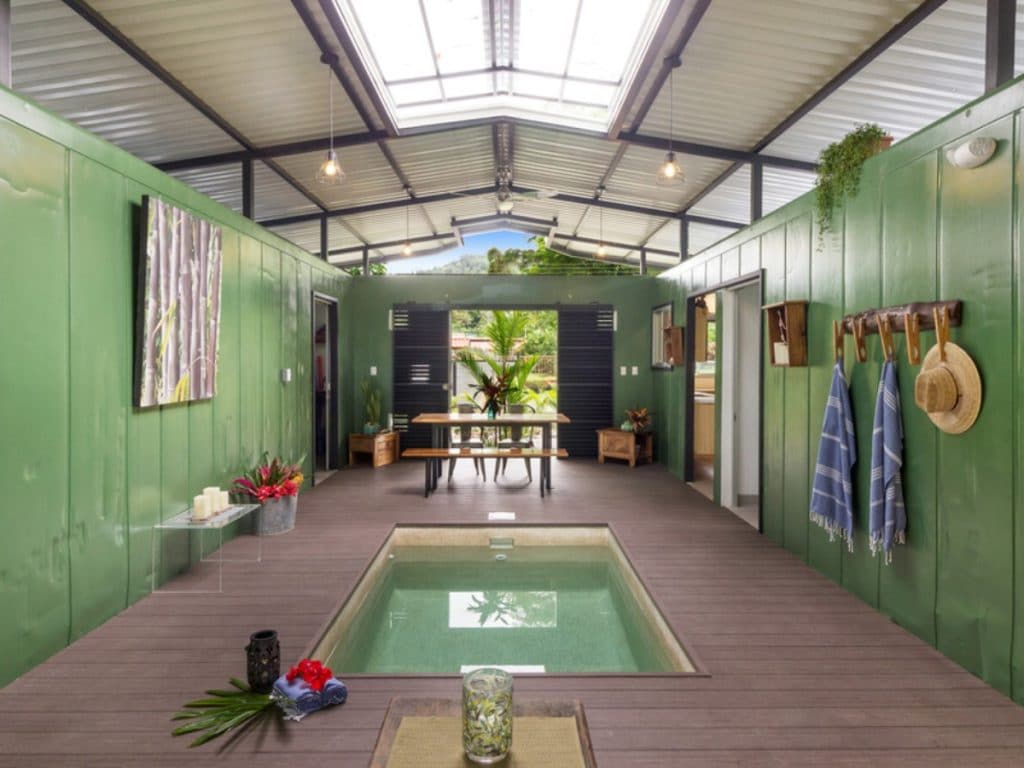
The plunge pool is small and compact, but the benefits are great. You’ll love the way this adds to the relaxation factor of the home. Just check out that view through the open doors at the end!
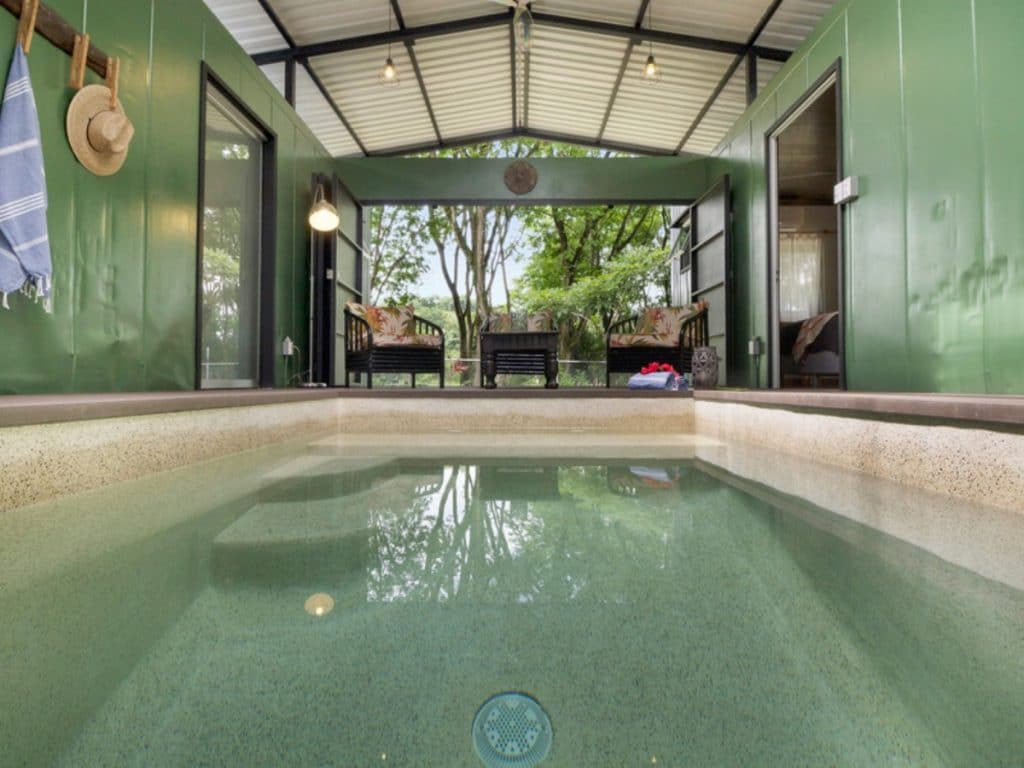
The open doors show the entry to the kitchen, a bathroom, and one of the bedrooms. Each side of this home has a private bedroom and bathroom that leads out into the atrium. Convenient but still completely private when needed. It’s a gat addition to this space!
Nearest the kitchen door, you see the wooden picnic table style dining “room”. I love this space and that it is open and comfortable while being convenient to every part of the house. Ideal for entertaining guests!
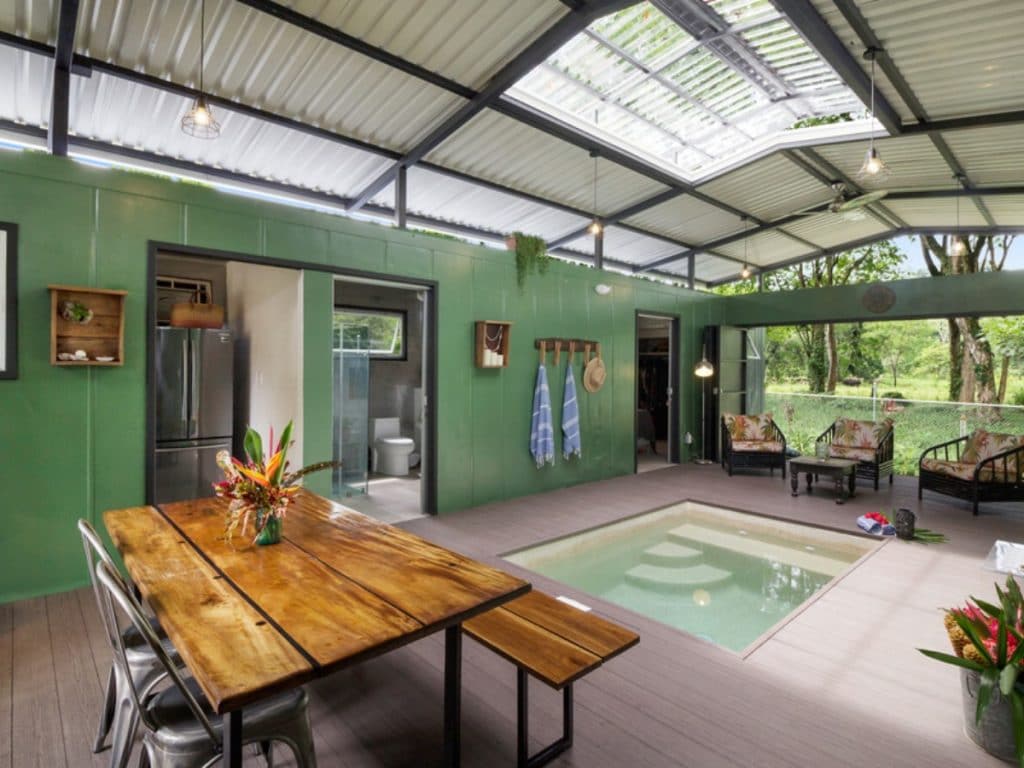
While one side of the home has a bedroom, bathroom, and kitchen, the other side contains storage alongside the bed and bath. Great use of the space, makes these small containers feel extremely large. The square footage of this tiny home is larger than most, but still fits into the minimalist lifestyle easily.
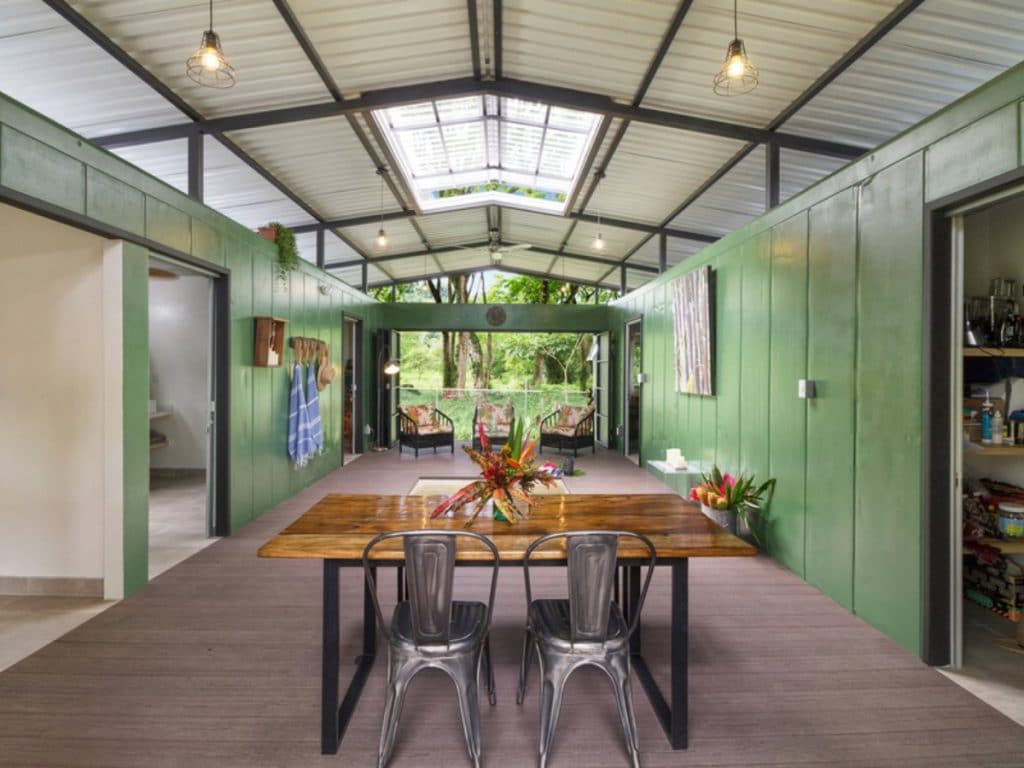
The ends of the home have these extra-large doors that easily prop open for airflow but seal securely if you want to keep them closed for privacy or against any weather.
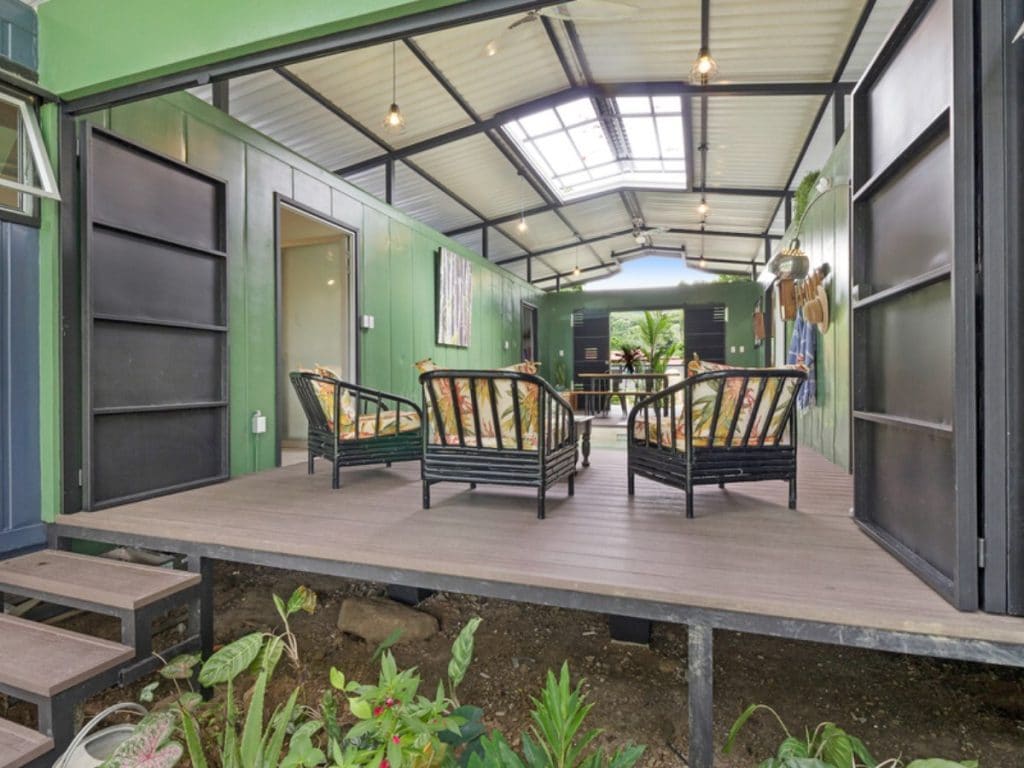
Inside the kitchen, you are greeted with a welcoming space with everything you could possibly need. As seen through the image above, the full-sized refrigerator is a huge bonus, but so is this oversized stove and the large counter space for food preperation.
This kitchen is truly built to be cooked in and enjoyed. The double sink makes clean up easy and the simple wooden shelves and cabinets keep everything you need on hand. Plus, you have a simple window shelf and set of stools at the end for a cozy breakfast nook.
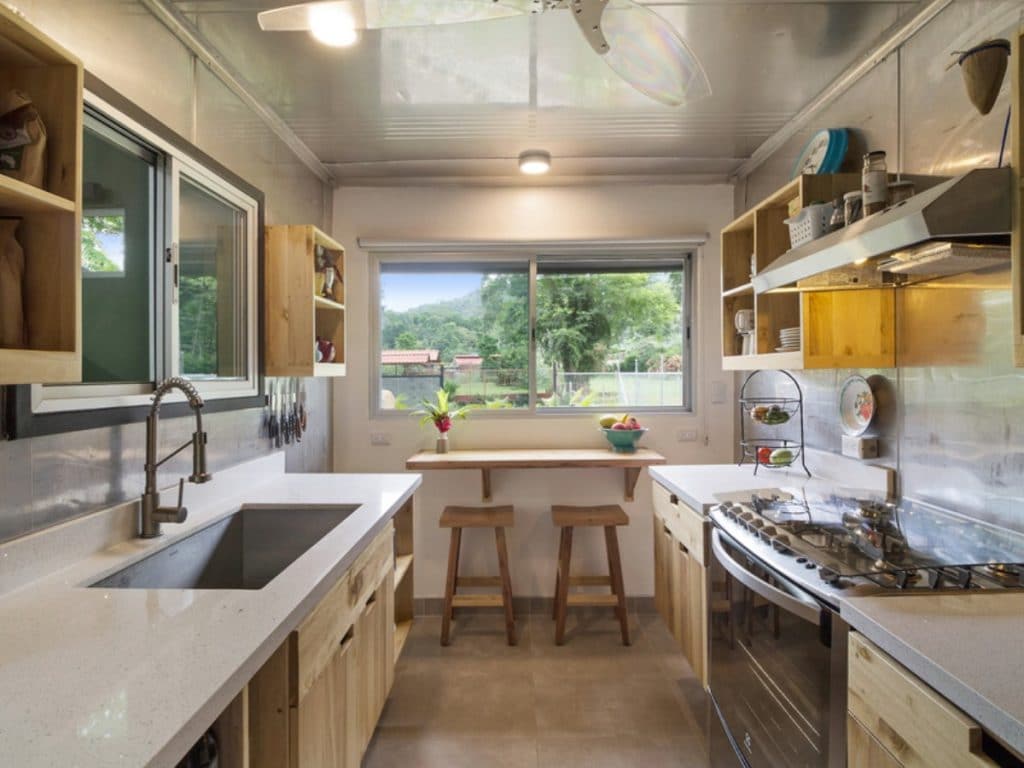
I love the open cabinets in this space. It makes finding what you need so easy! One thing you may notice here is that the walls are stainless steel. This is a great way to eep the kitchen clean very easily! How handy and nice it is to have this so close to the table and dining space!
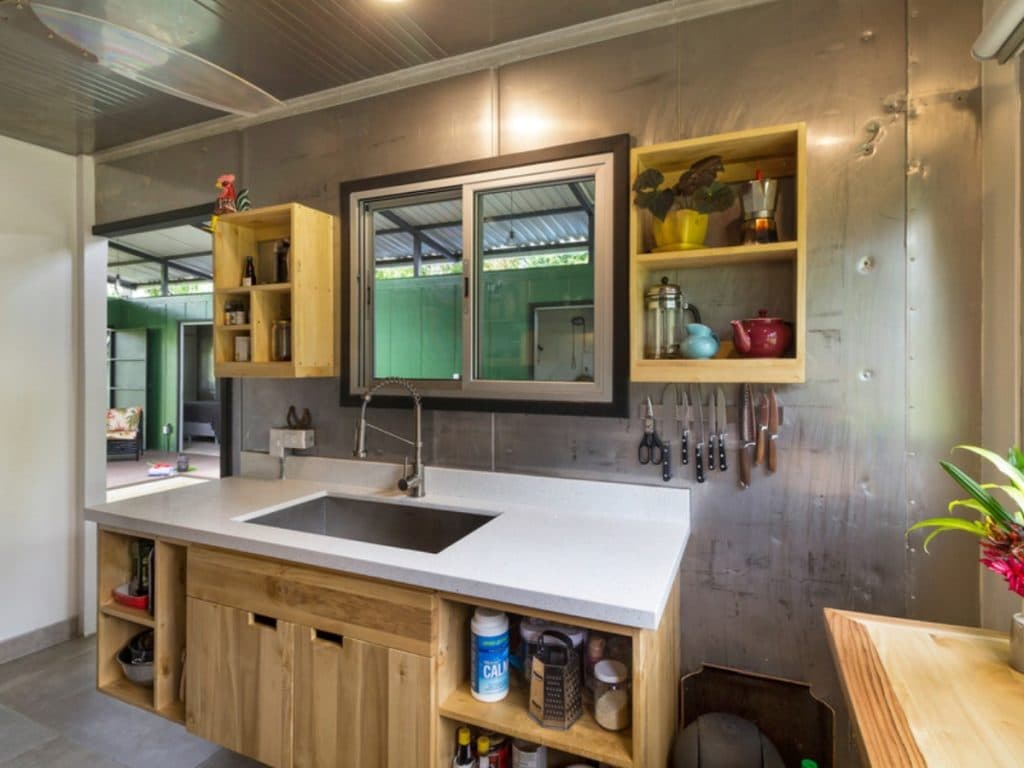
The bedrooms in this container home are nothing to forget. Both are large, comfortable, and have plenty of windows for sunlight. There are even air conditioners for your convenience if needed.
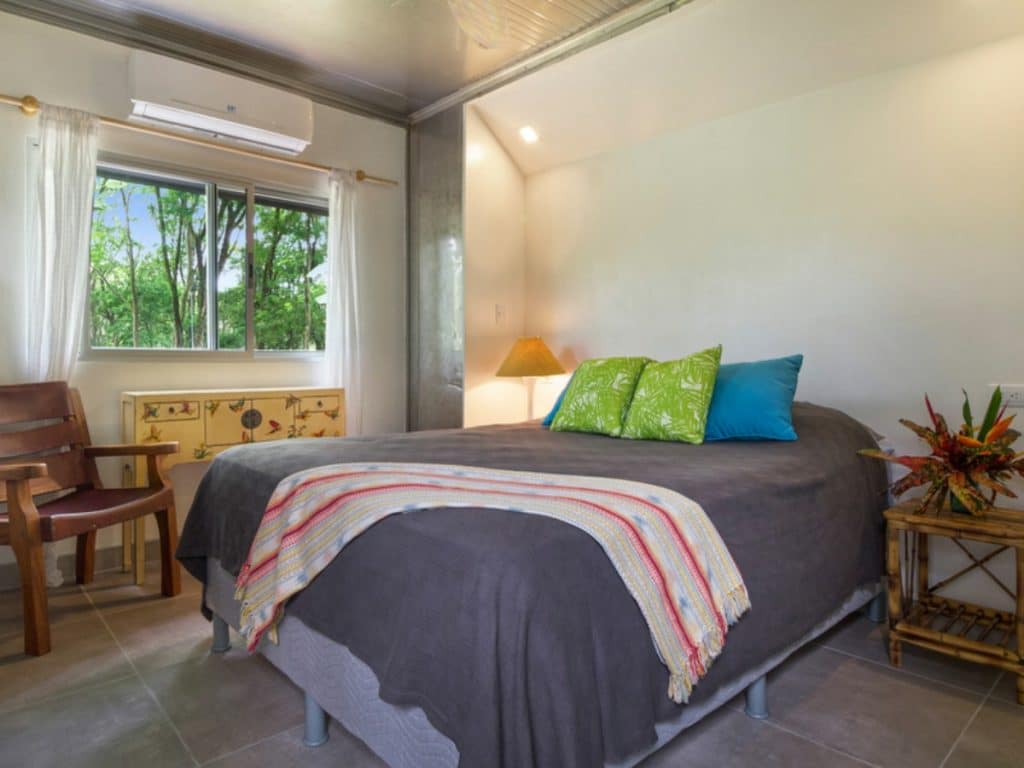
This one shows that theme of being near a beach. Can you imagine getting up and heading to the beach here? I sure can!
I love that the beds are recessed into the outer wall with a little “nook”. You could easily fit a king-sized bed here if wanted. The smaller bed gives a bit more space to move around, but both are cozy!
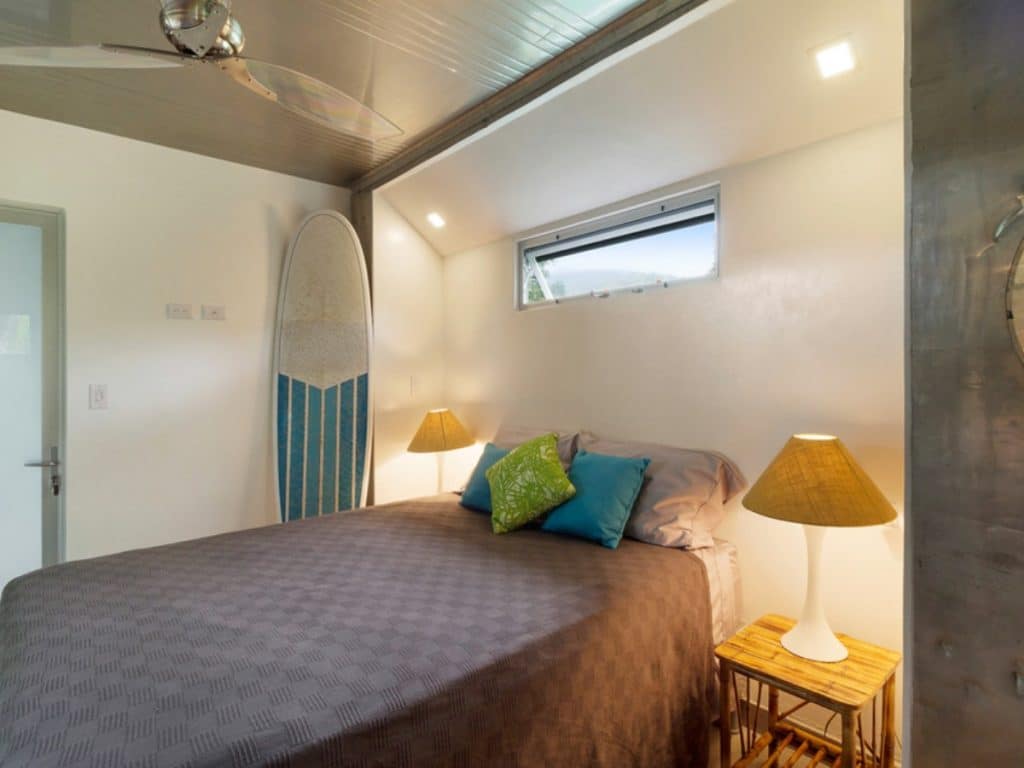
This bathroom. Just wow! Luxury in tiny homes always amazes me in these homes, but this one is truly breathtaking. The tiled showers are paired with modern fixtures and a sense of luxury in every little detail. I can definitely imagine making this my home!
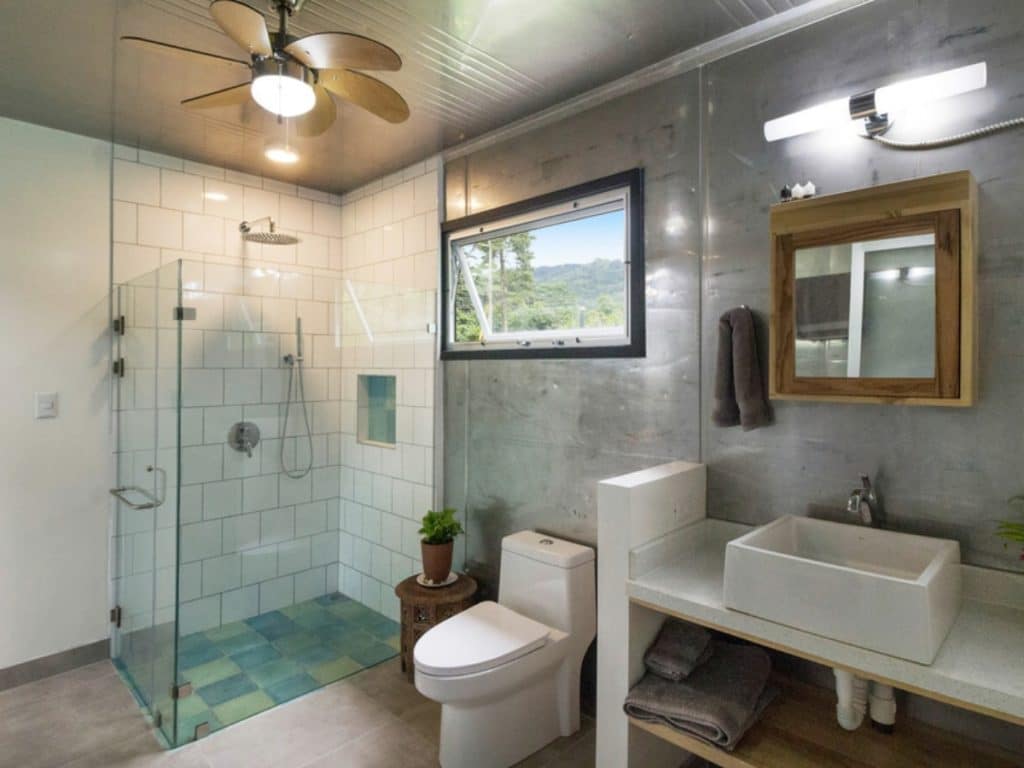
Whether you are interested in living in Costa Rica, or you just need inspiration for your own tiny home build, let this gorgeous container home inspire. Two containers are joined by a stunning atrium to create a larger space that still fits into the minimalist style you want!
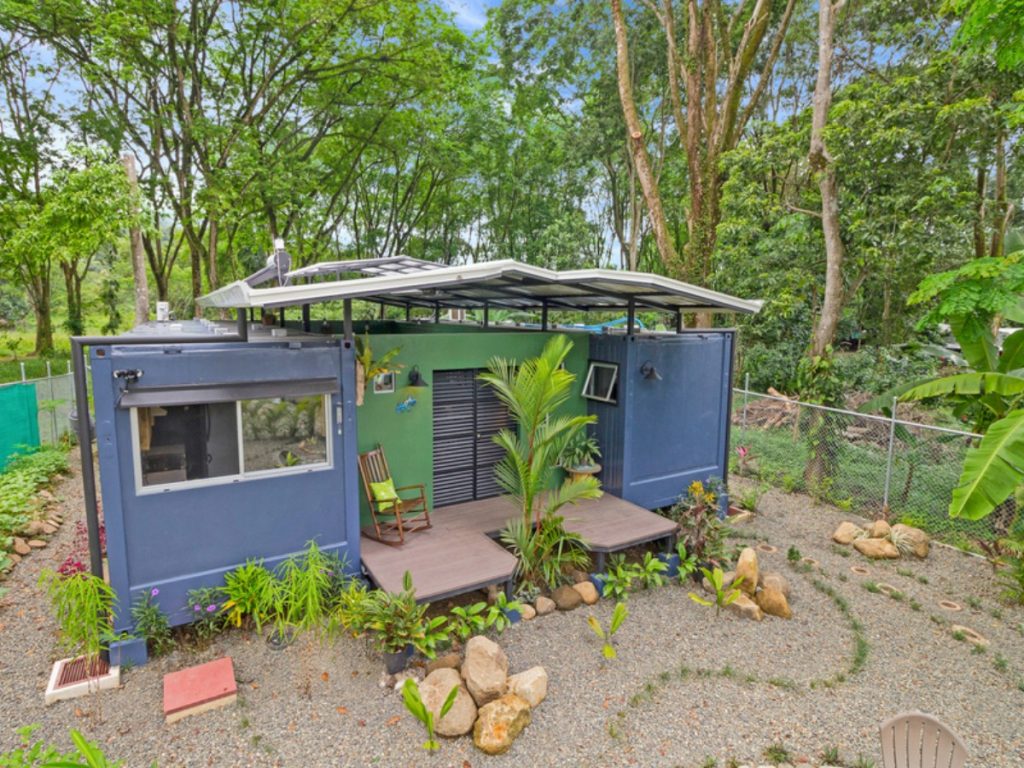
If you want to learn more about this two-bedroom luxury converted shipping container, check out the listing with Coldwell Banker.

