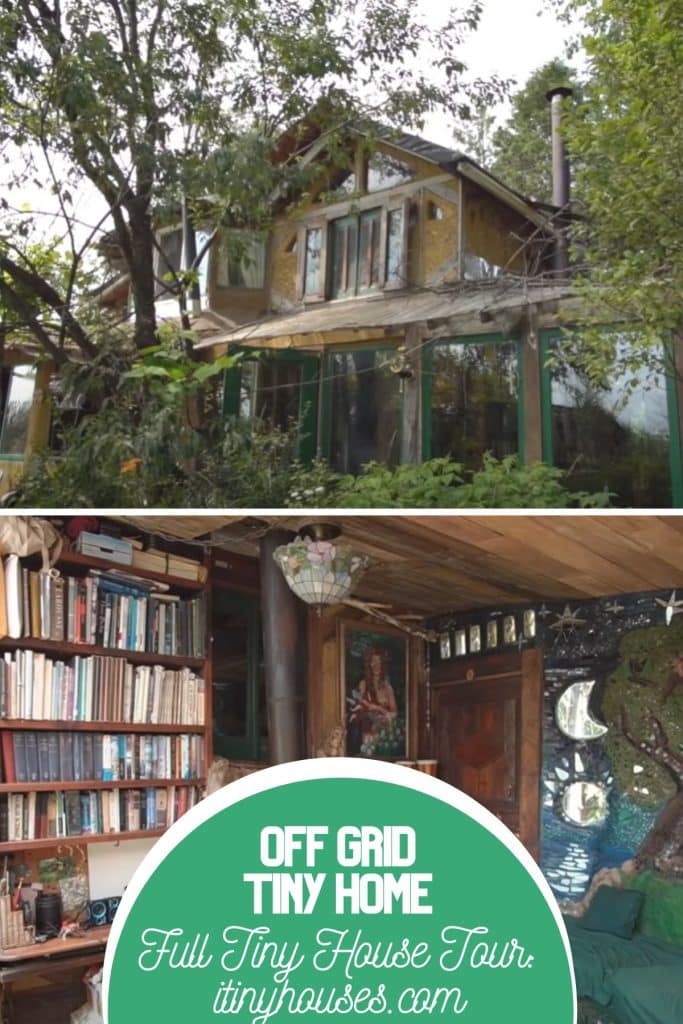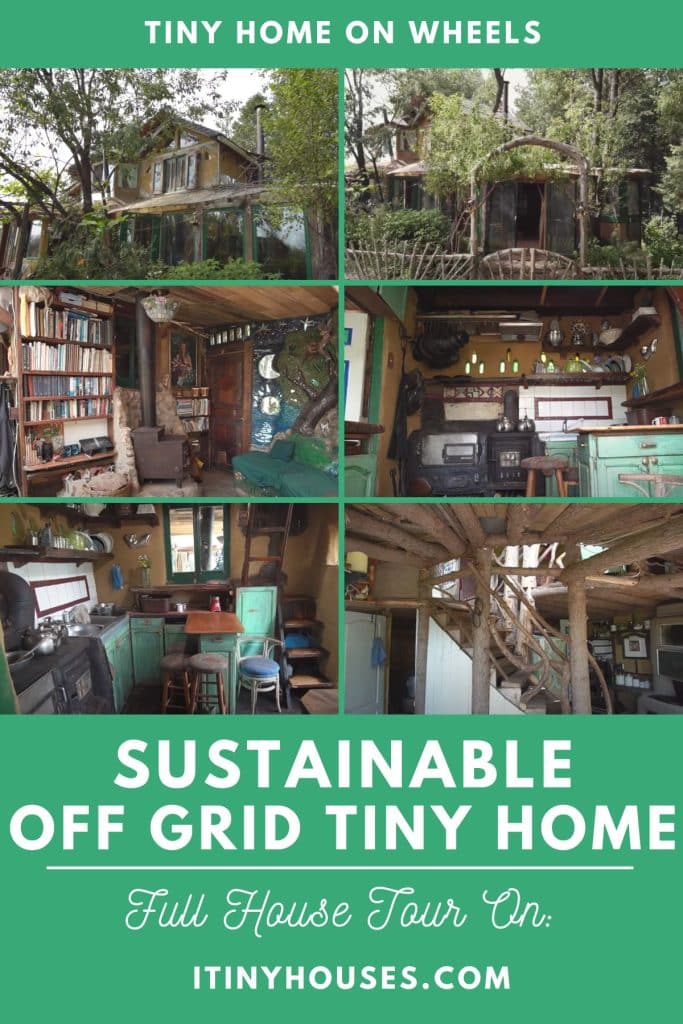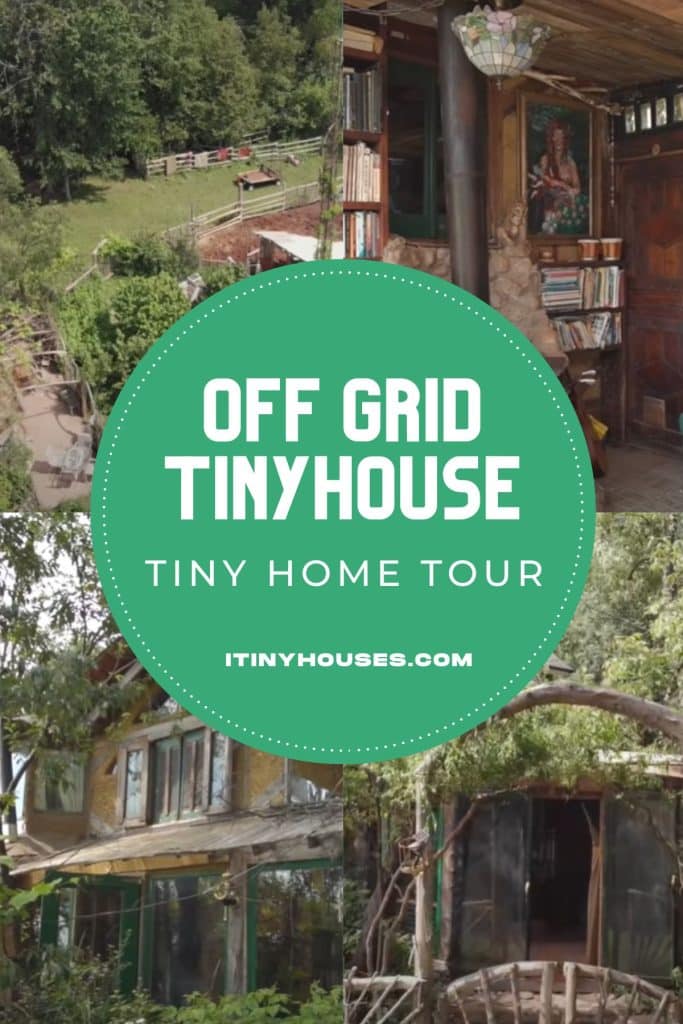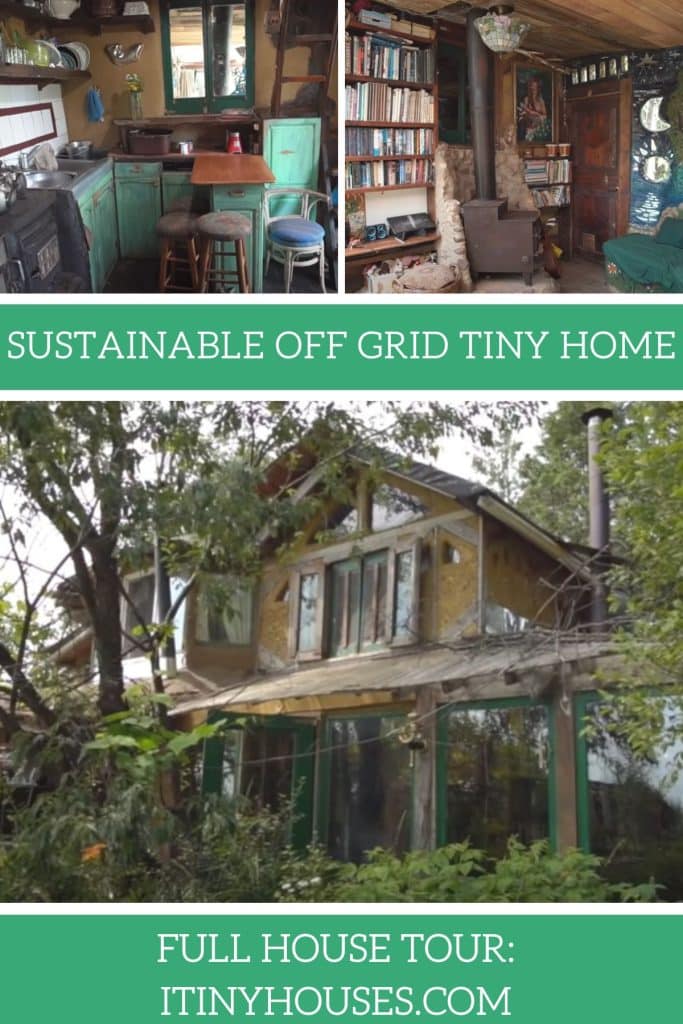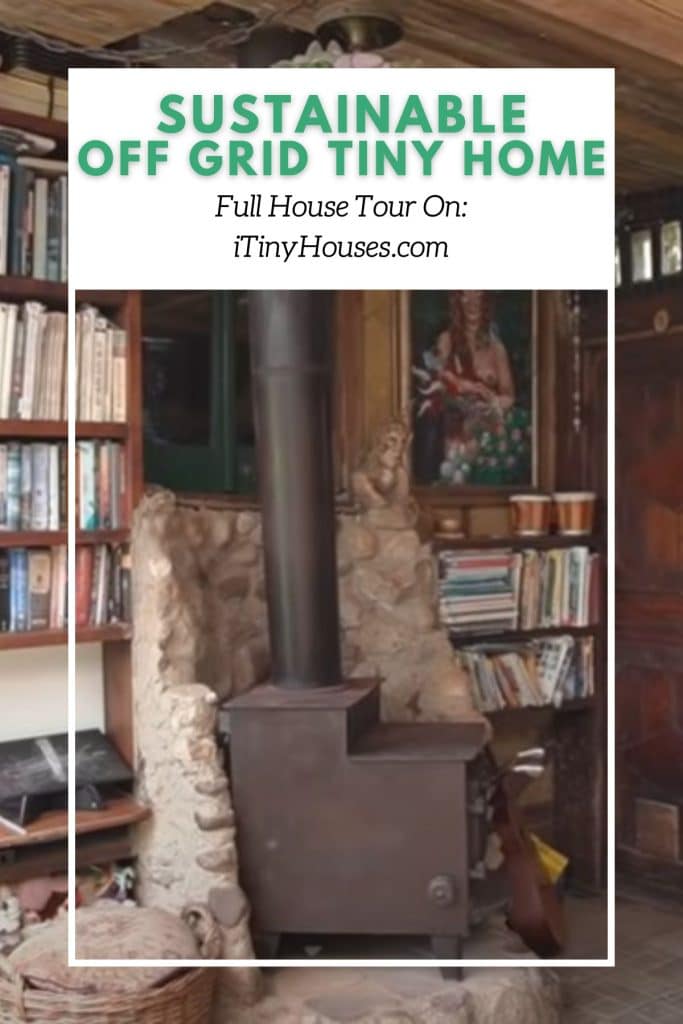Escape the chaos of the world and find solace in this off-grid, sustainable tiny home! Built using salvaged materials to maintain sustainability and a low budget, this enchanting home is the perfect place to find inspiration and achieve your highest potential. Who wouldn’t want to relax in the rustic bathroom with a clawfoot bathtub, or dine outside on the stone path?
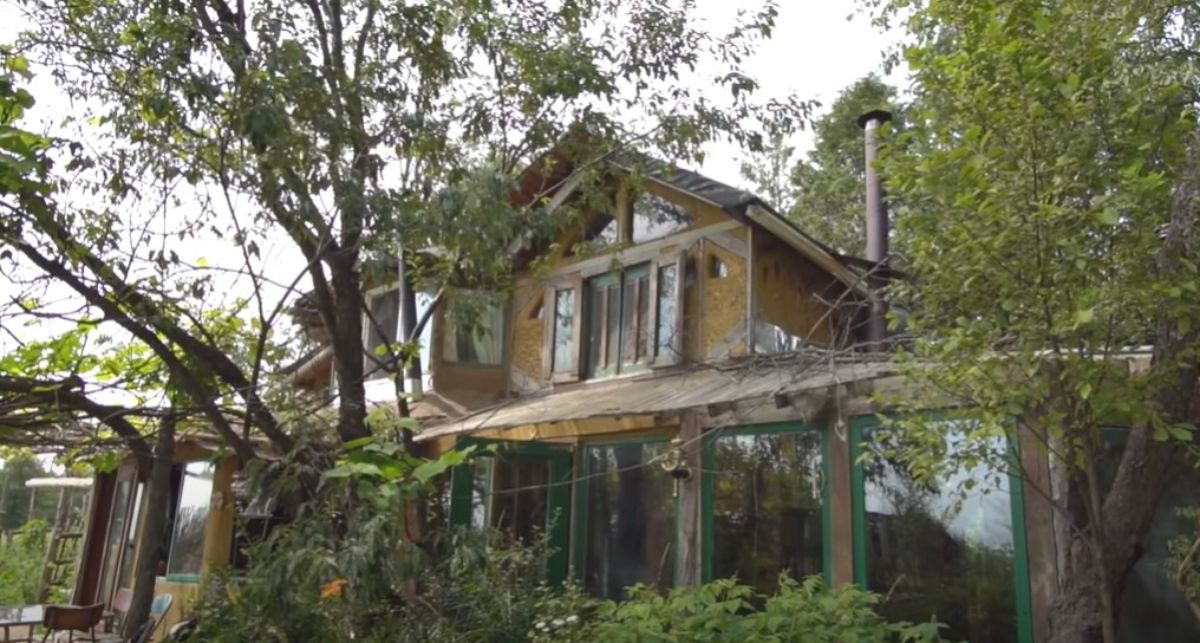
Tiny Home Size
The sizes below are for the base house as originally built 12 years ago. Over the last several years, they have added rooms to the home to expand and provide more space for their growing family.
- 10’x10′
- 1 1/2 stories high
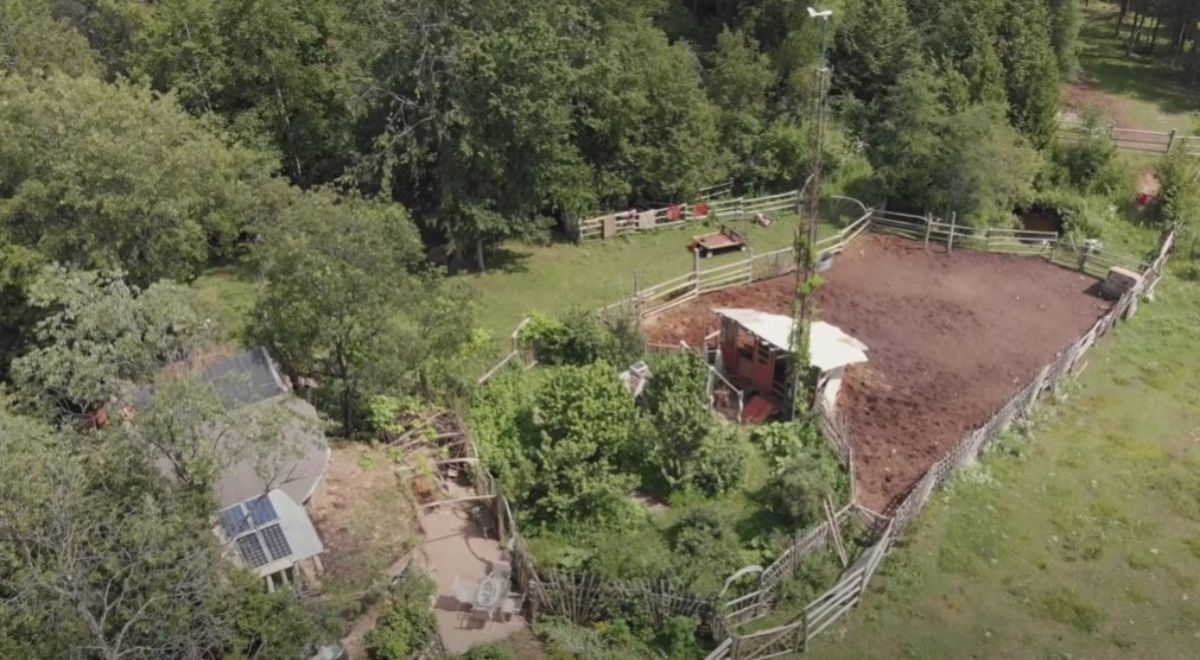
The off-grid sustainable tiny home is a truly special place, built to utilize nature and salvaged items to save money while saving the earth. Adding to the rustic off-grid style of the home, solar panels on top provide electricity when needed.
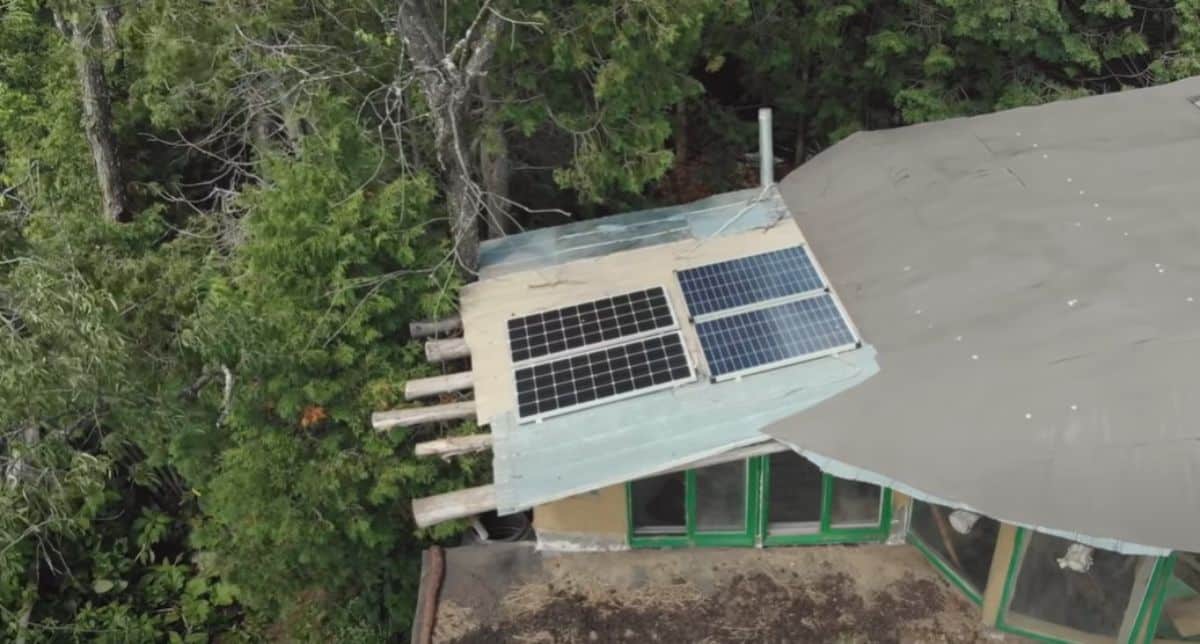
They have expertly nestled the home itself on the property so the trees around the home provide shade over the home. No air conditioner is needed when you have great airflow and shade!
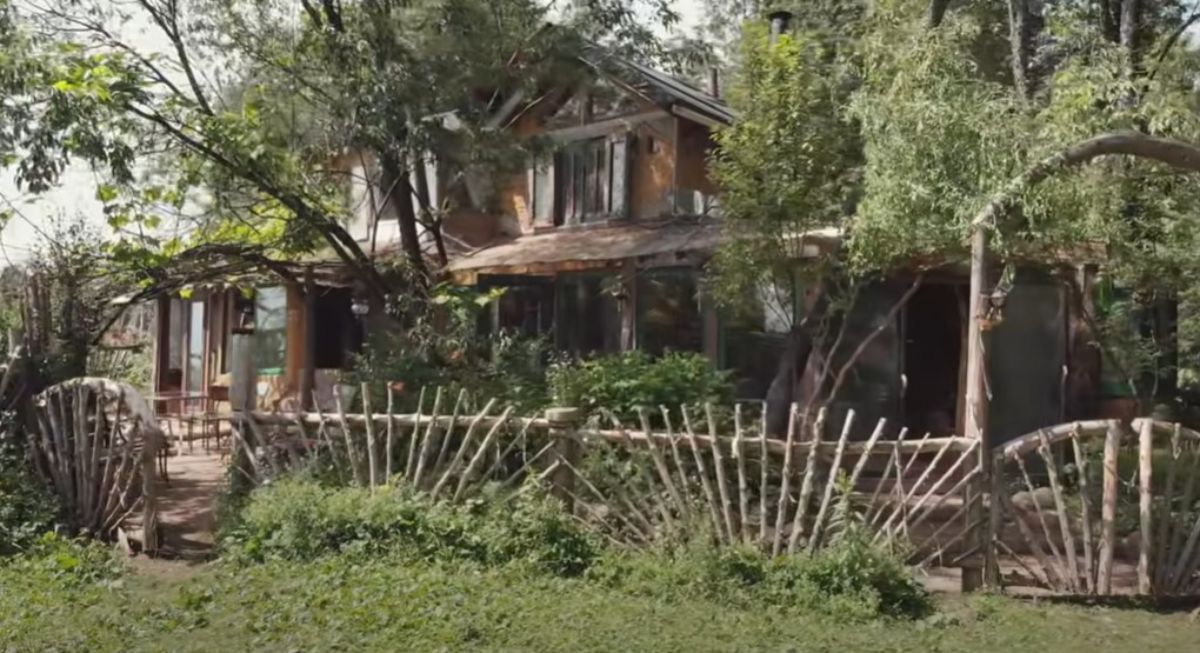
Ste through the gate made of rustic timber, and you have garden spaces with brick and stone walkways that are assembled all from recycled materials.
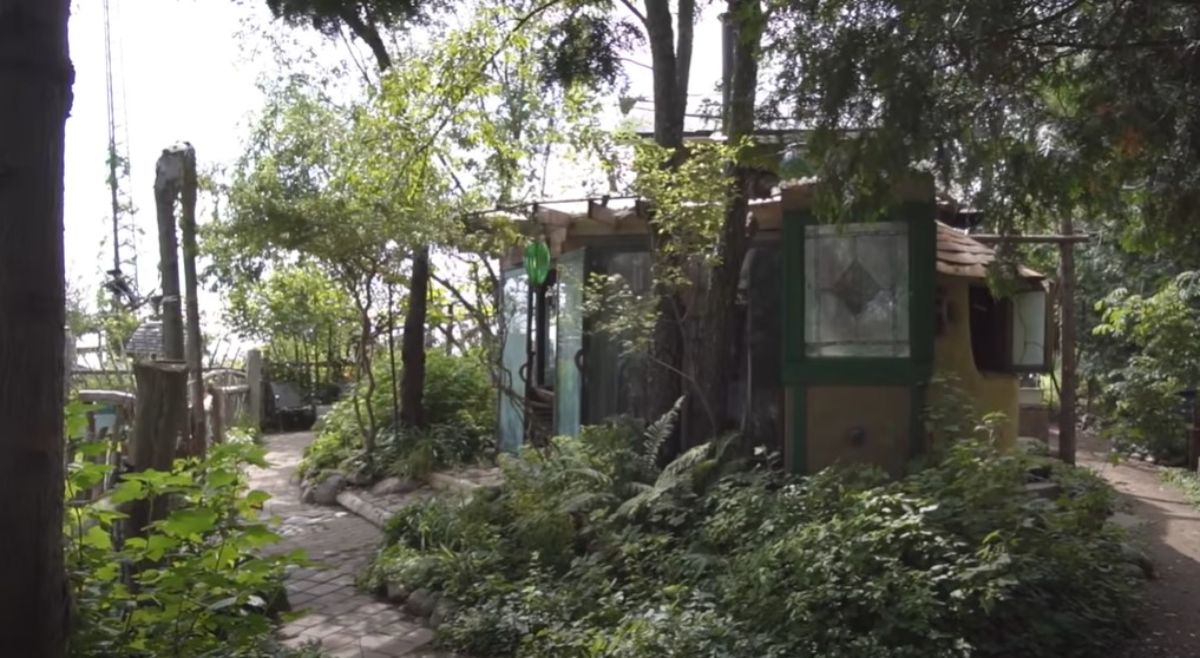
The outdoor dining area, with a small table on a stone path, is the perfect spot for al fresco meals and gatherings.
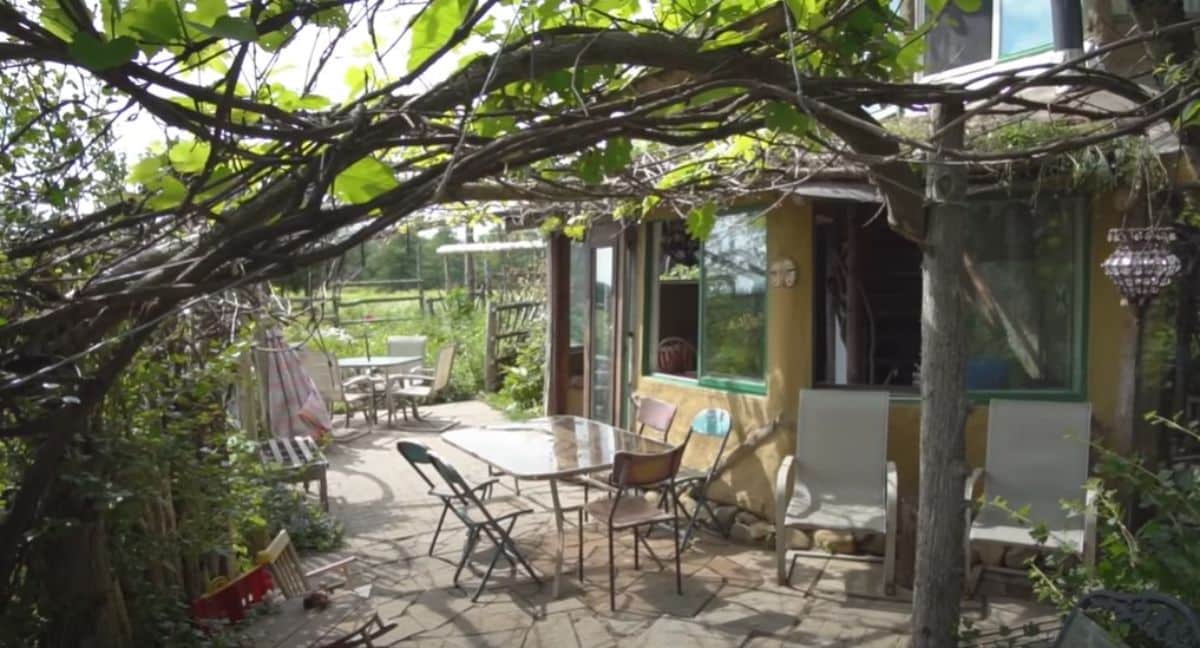
The kitchen is a true masterpiece, with salvaged cabinets and a wood stove that adds a rustic charm to the space.
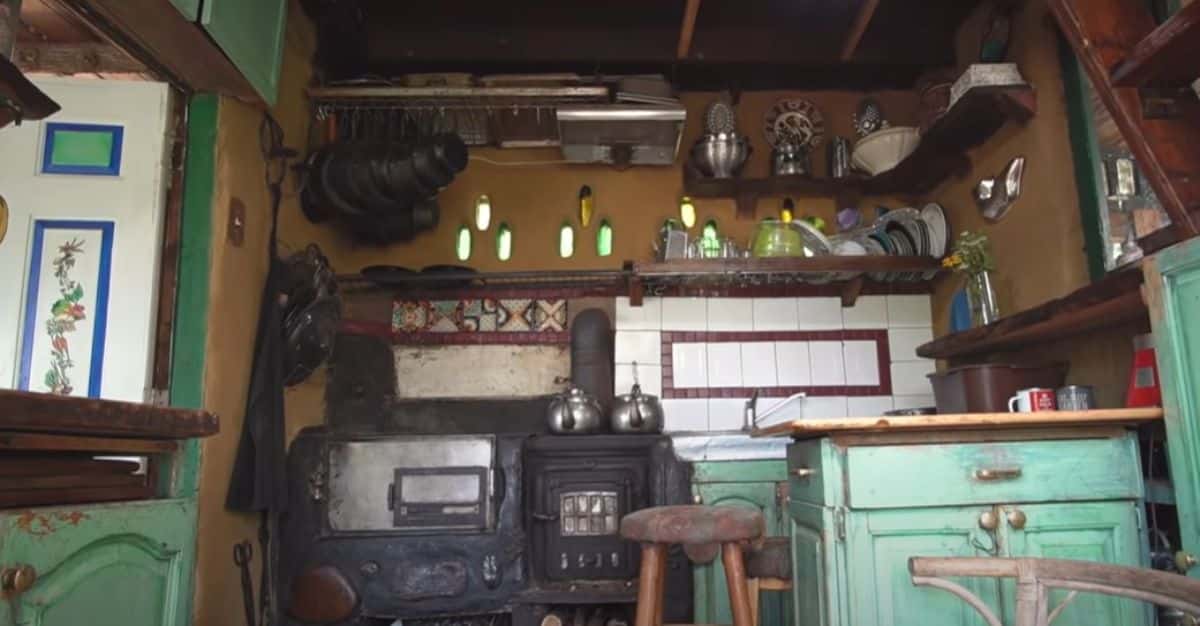
This kitchen is almost like a step back in time with the wood stove. It’s ideal for keeping the home warm in the winter while providing warm meals for the family.
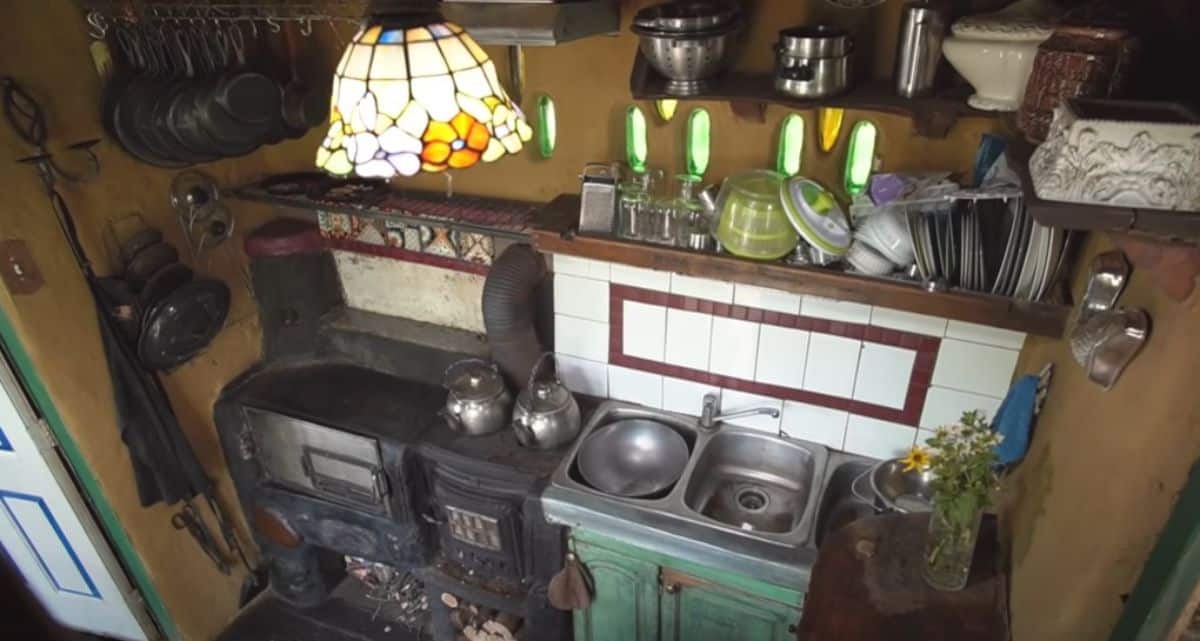
The cabinets also have a bar area with stools, so while it isn’t a traditional kitchen, it still has that breakfast nook space you want and find so handy.
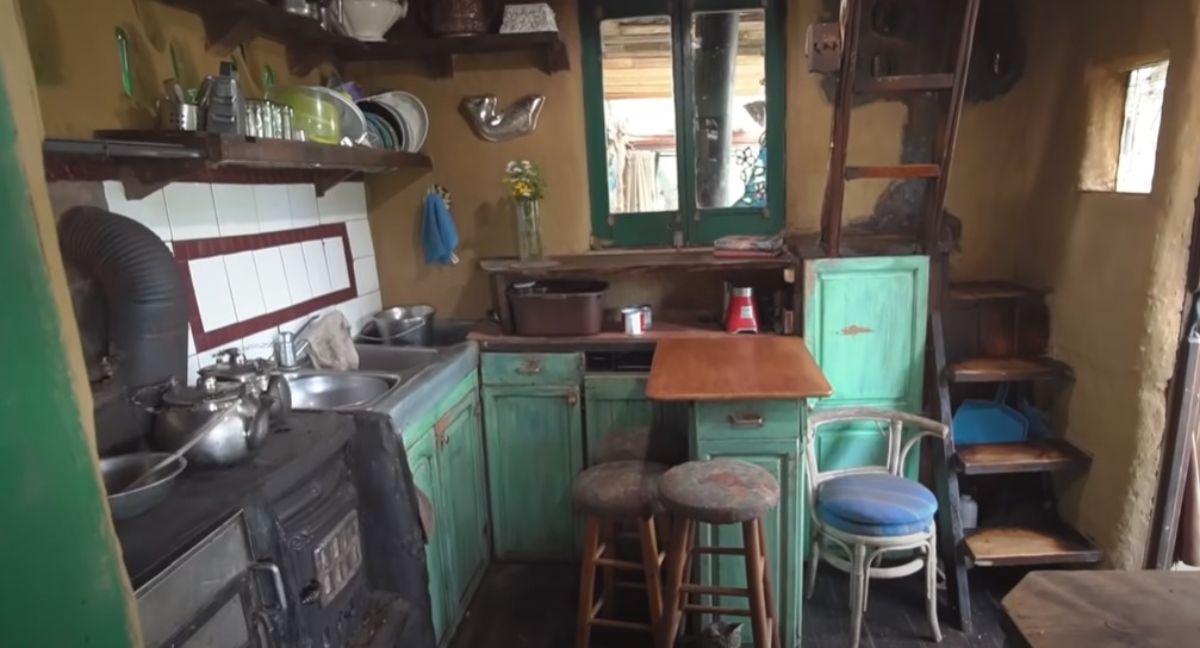
The decorative wall beside the bookshelves adds a touch of whimsy to the home.
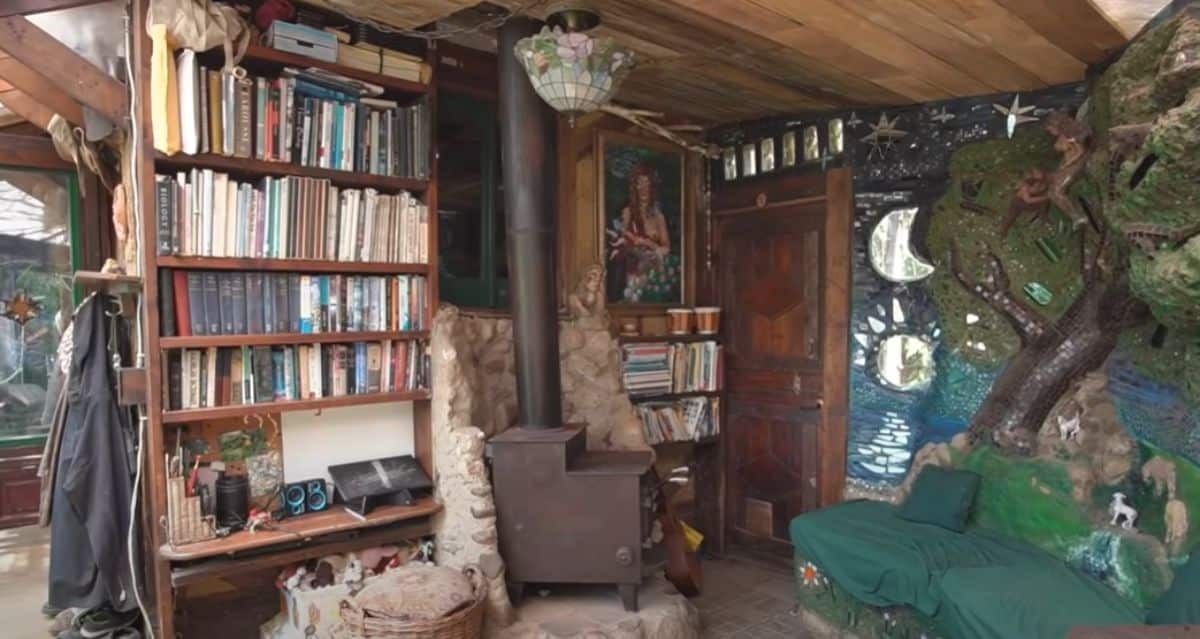
Everything in this home was found or salvaged, and the stairs to the second floor include nature in these wooden branch rails.
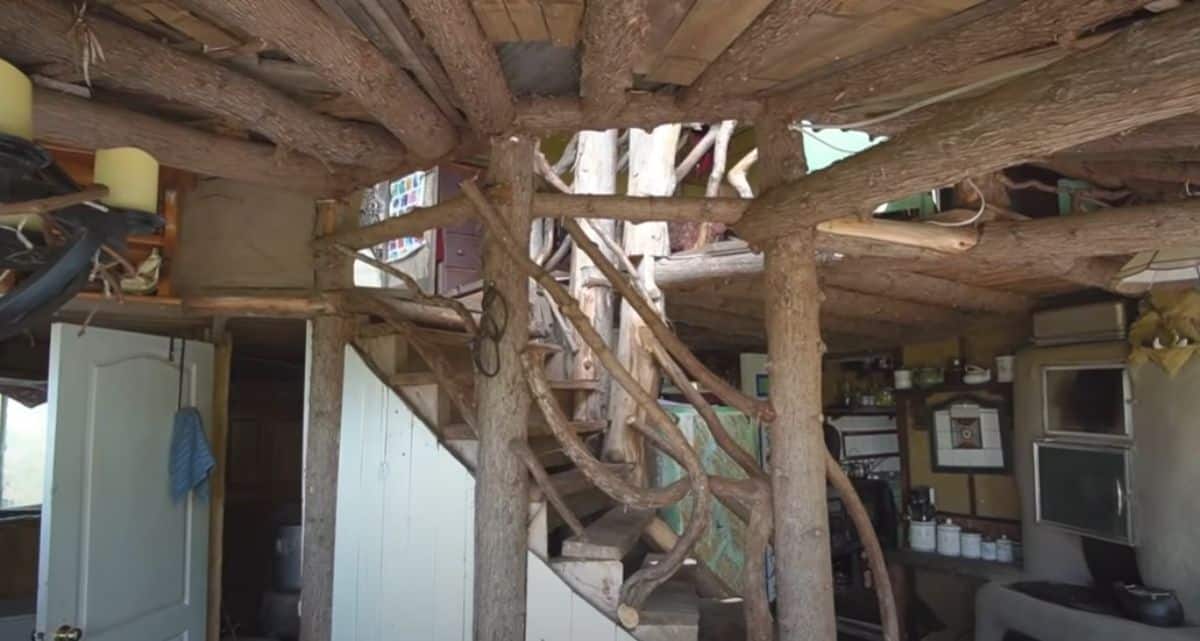
The second-floor bedroom, located over the kitchen, has windows that provide plenty of natural light and a great view.
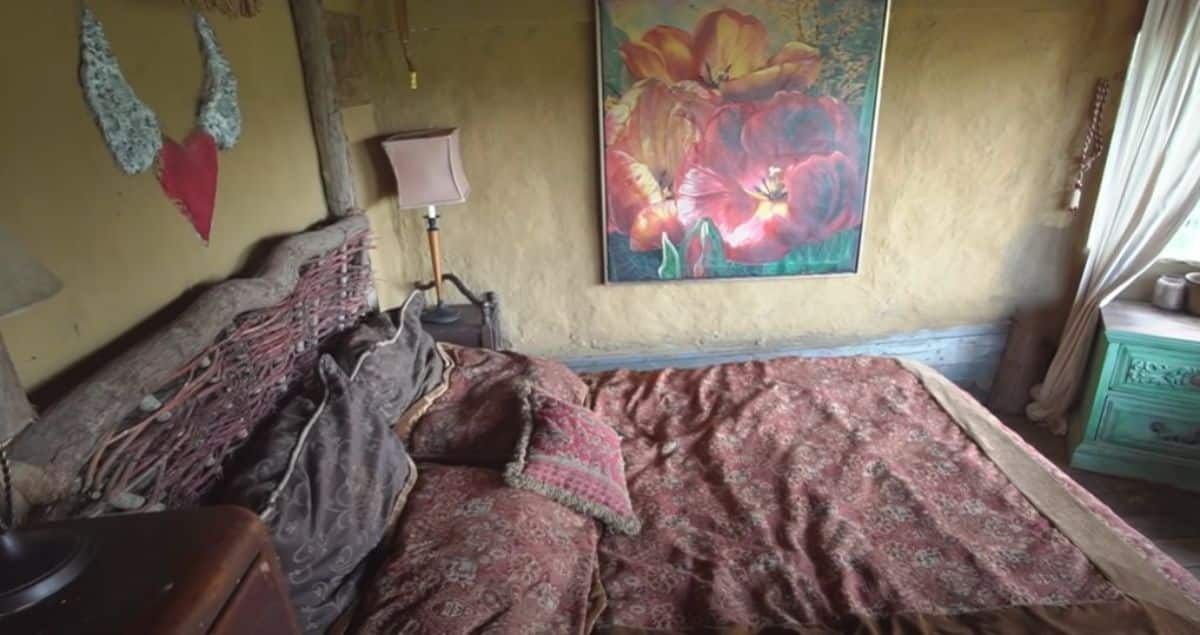
There are even spaces for the kids. This half-story area is the perfect nook for a daybed or small bed for the kids.
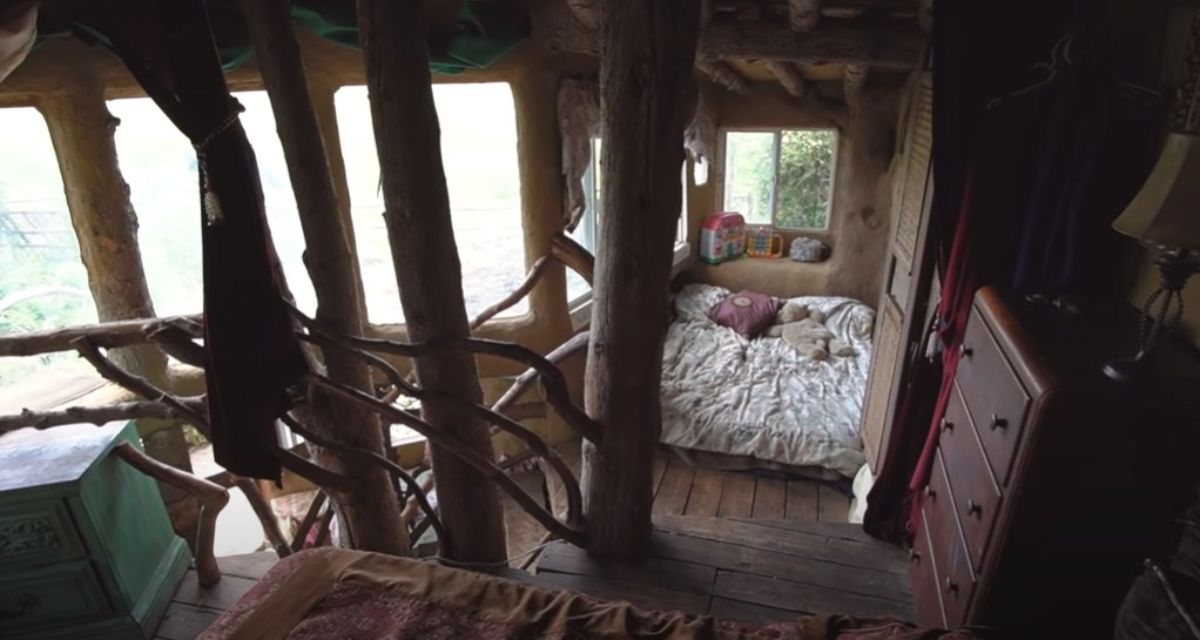
While there aren’t a lot of windows in some parts of the home, the rest of the home has plenty to bring in that airflow you want and need on warmer days.
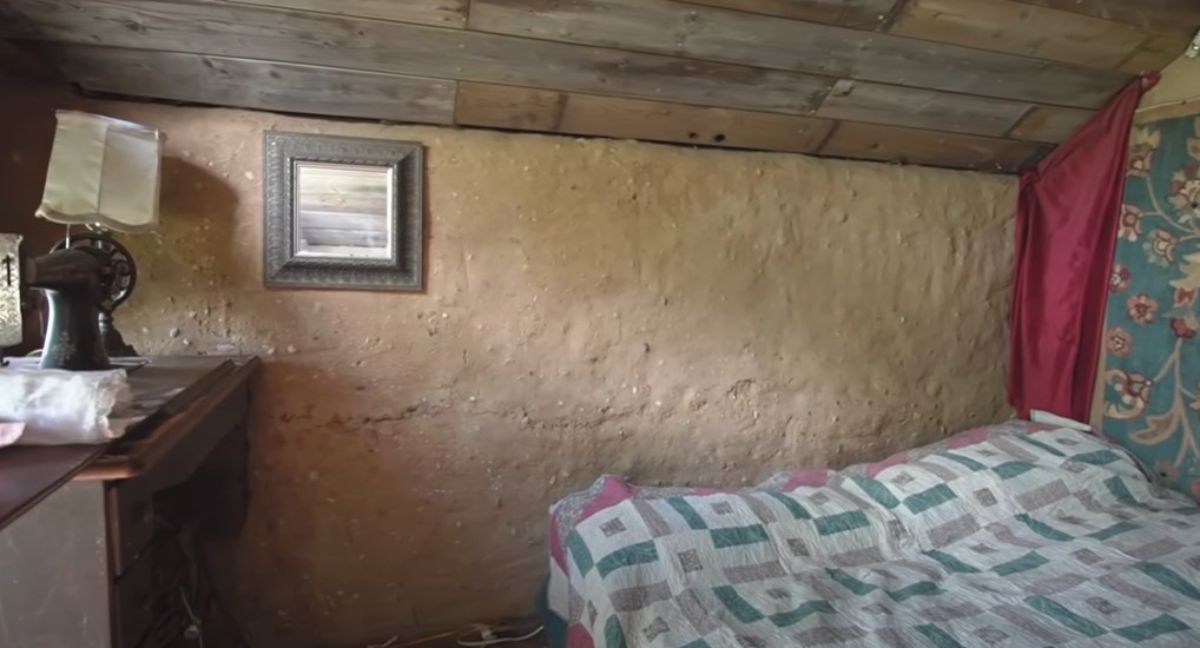
Overall, this off-grid tiny home is a sustainable and enchanting place that is sure to inspire and uplift those who are lucky enough to call it home.
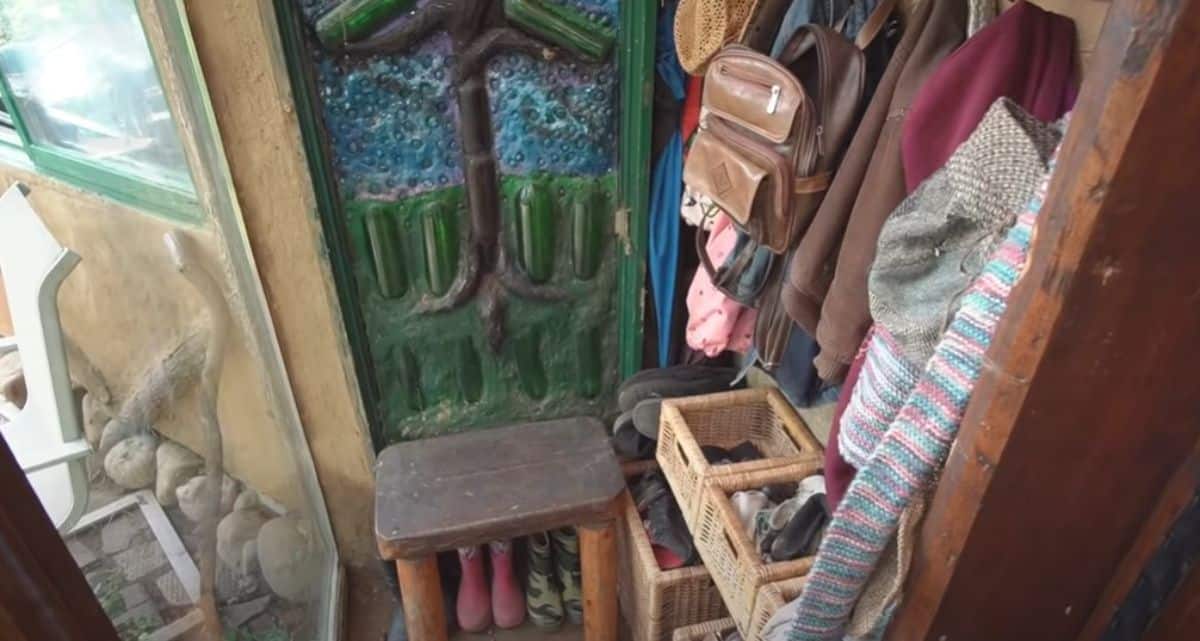
The owners showcase their artistic abilities throughout the home with sculptures, painted walls, tile work, and much more.
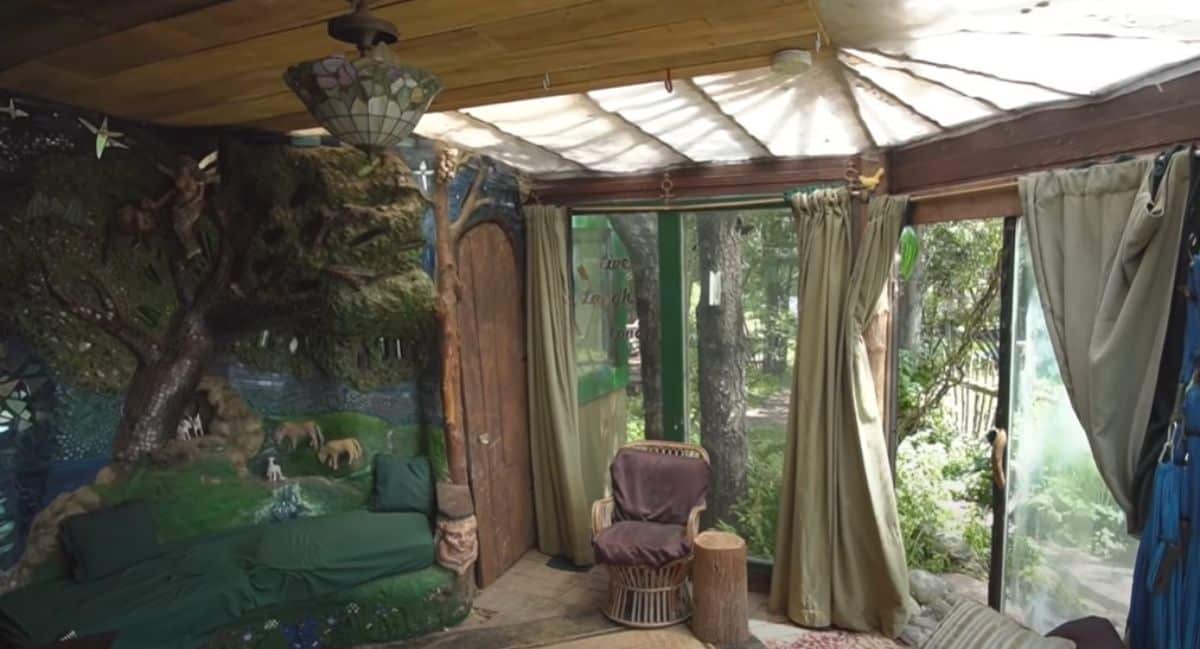
And for family meals, you have not just the bar in the kitchen or table outside, but this dining space indoors with a chandelier above. That light fixture is actually lit by candles!
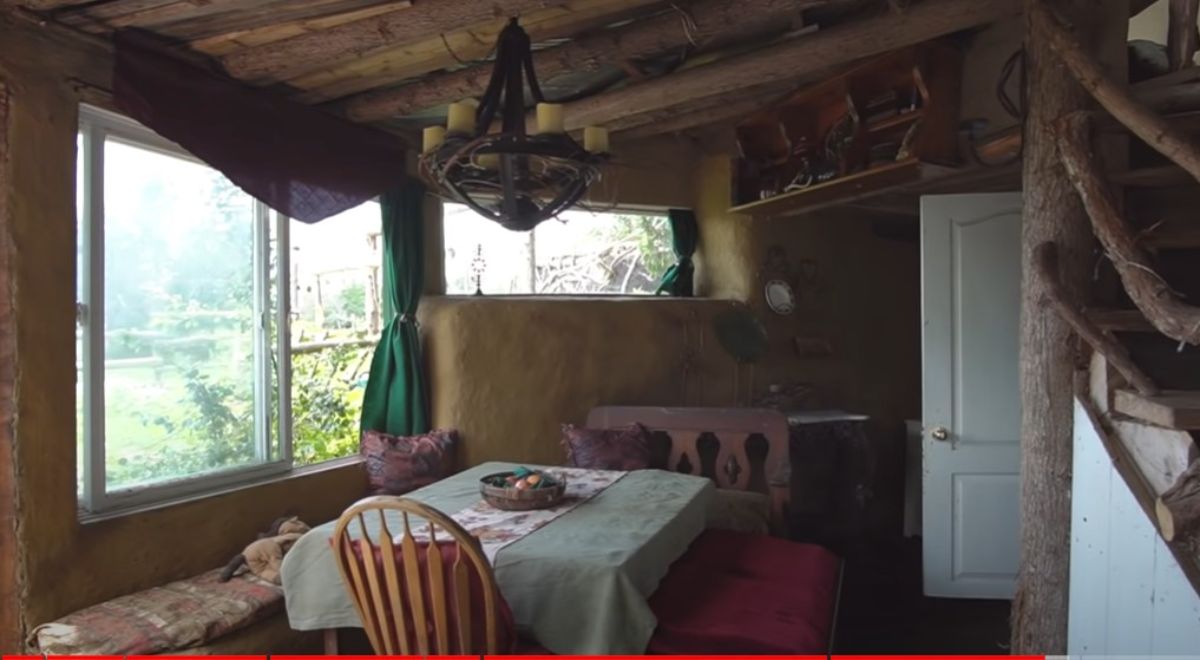
The rustic bathroom, with a clawfoot bathtub and compost toilet, is a peaceful retreat. The mosaic wall and lack of windows create a secluded and relaxing atmosphere.
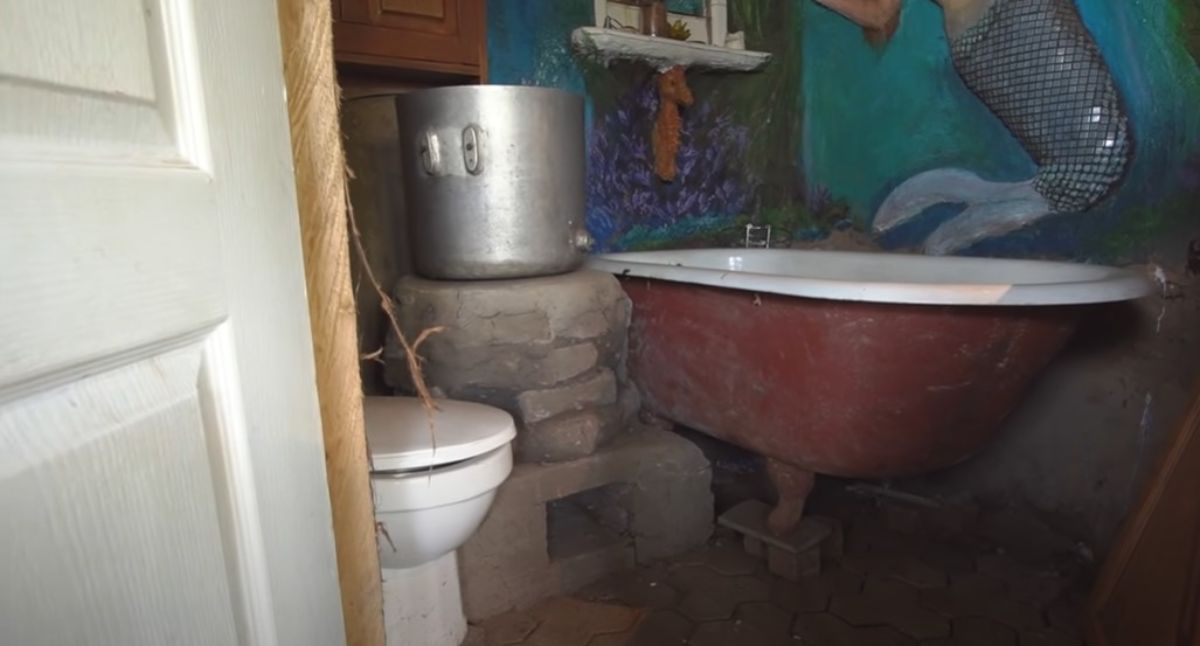
For a video tour, you can check out the linked YouTube video below from the Exploring Alternatives channel.
You can follow their off-grid journey on the Ontario Permaculture YouTube channel. They also share updated tips and information about their journey on their blog. If you visit, let them know that iTinyHouses.com sent you their way.

