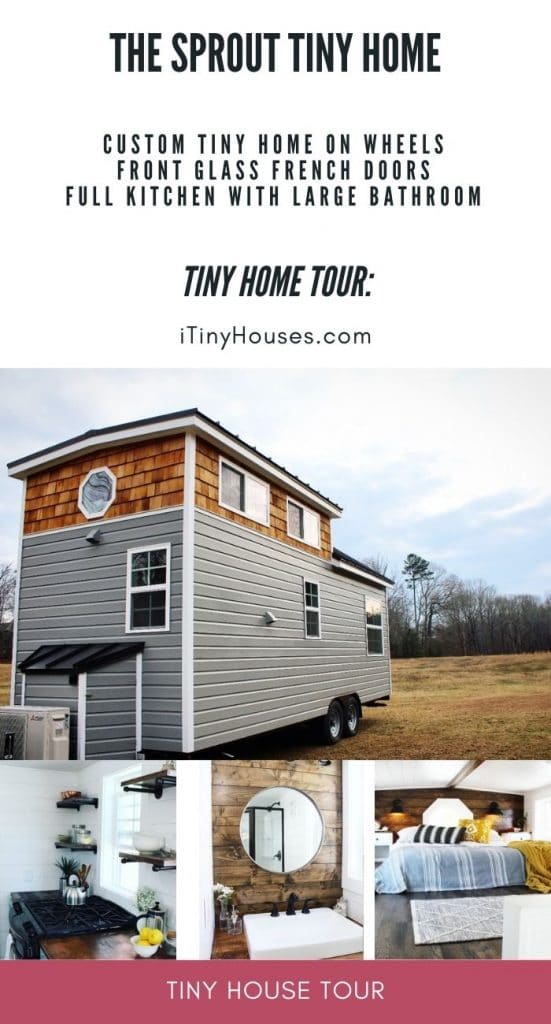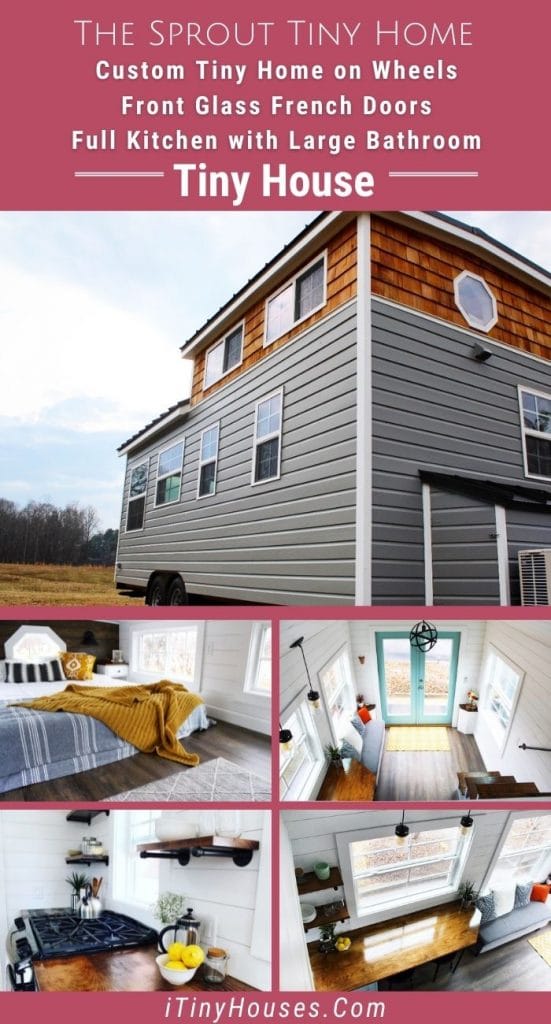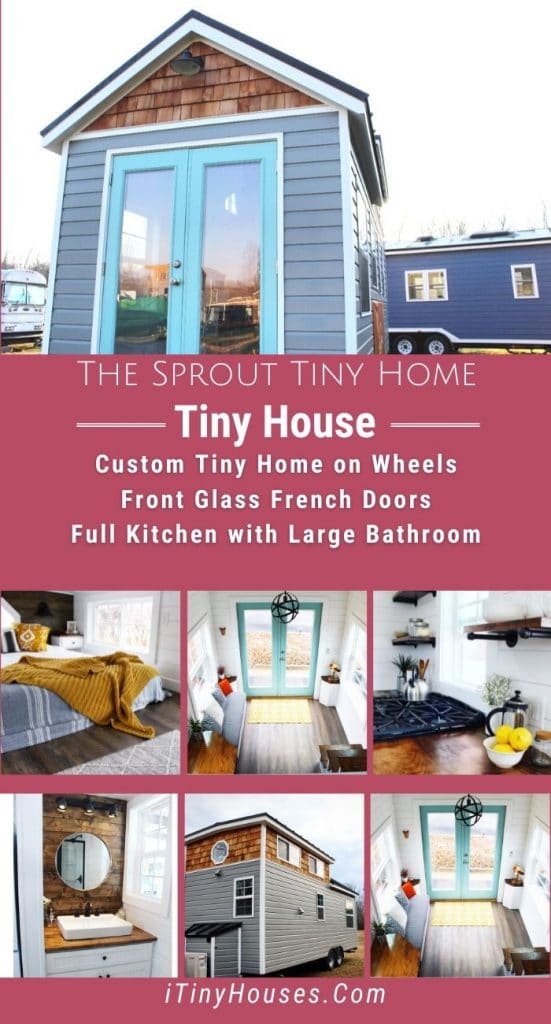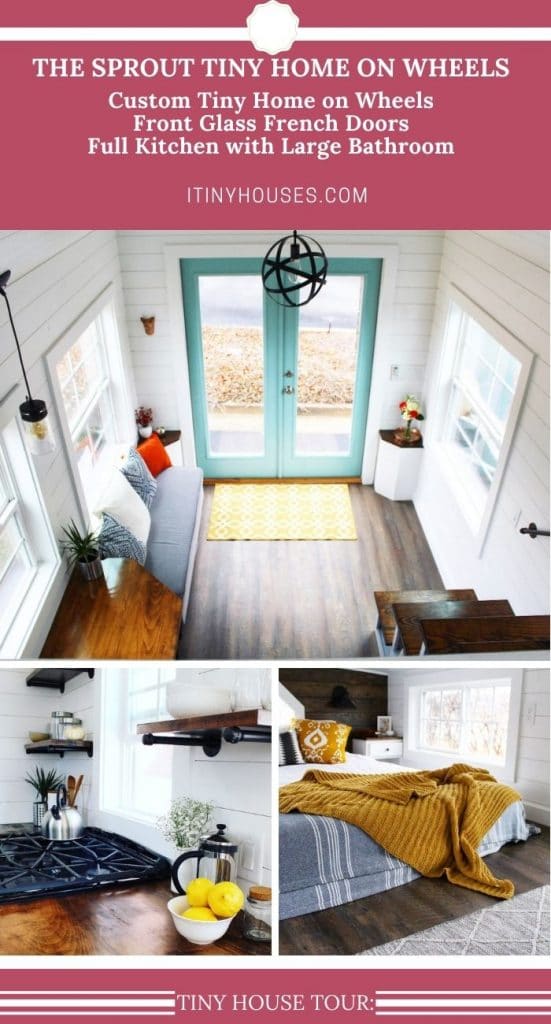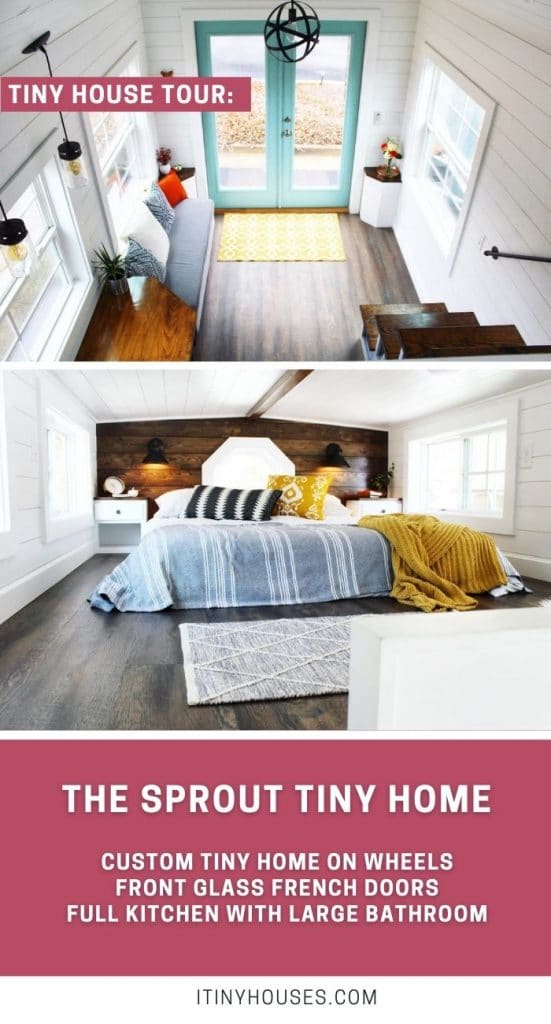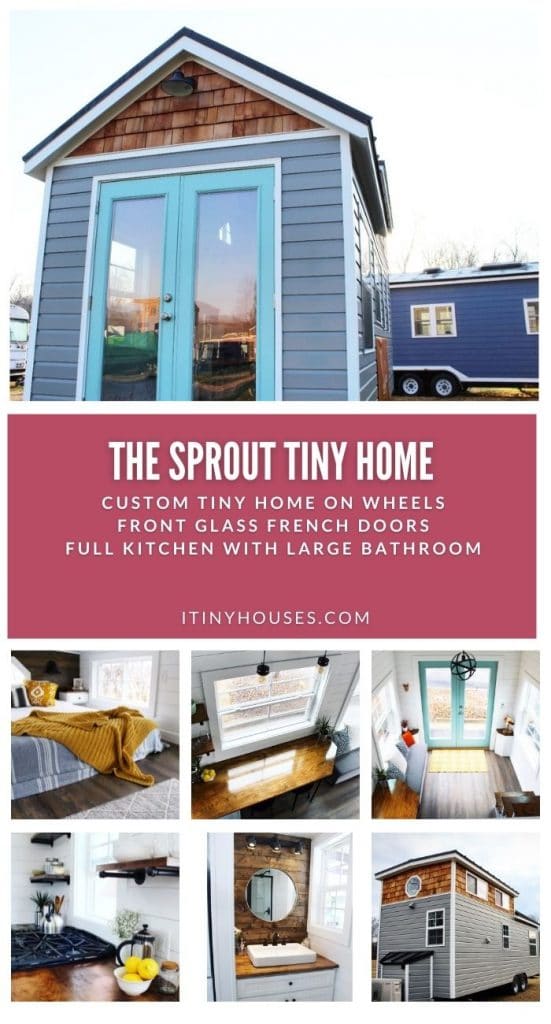Mustard Seed Tiny Homes is always surprising me with beautiful homes. Whether it is a park model or this lovely home on wheels, I know I will find quality and beauty througout. The Sprout is a great example of a tiny home model that is ideal for anyone who loves the modern farmhouse style.
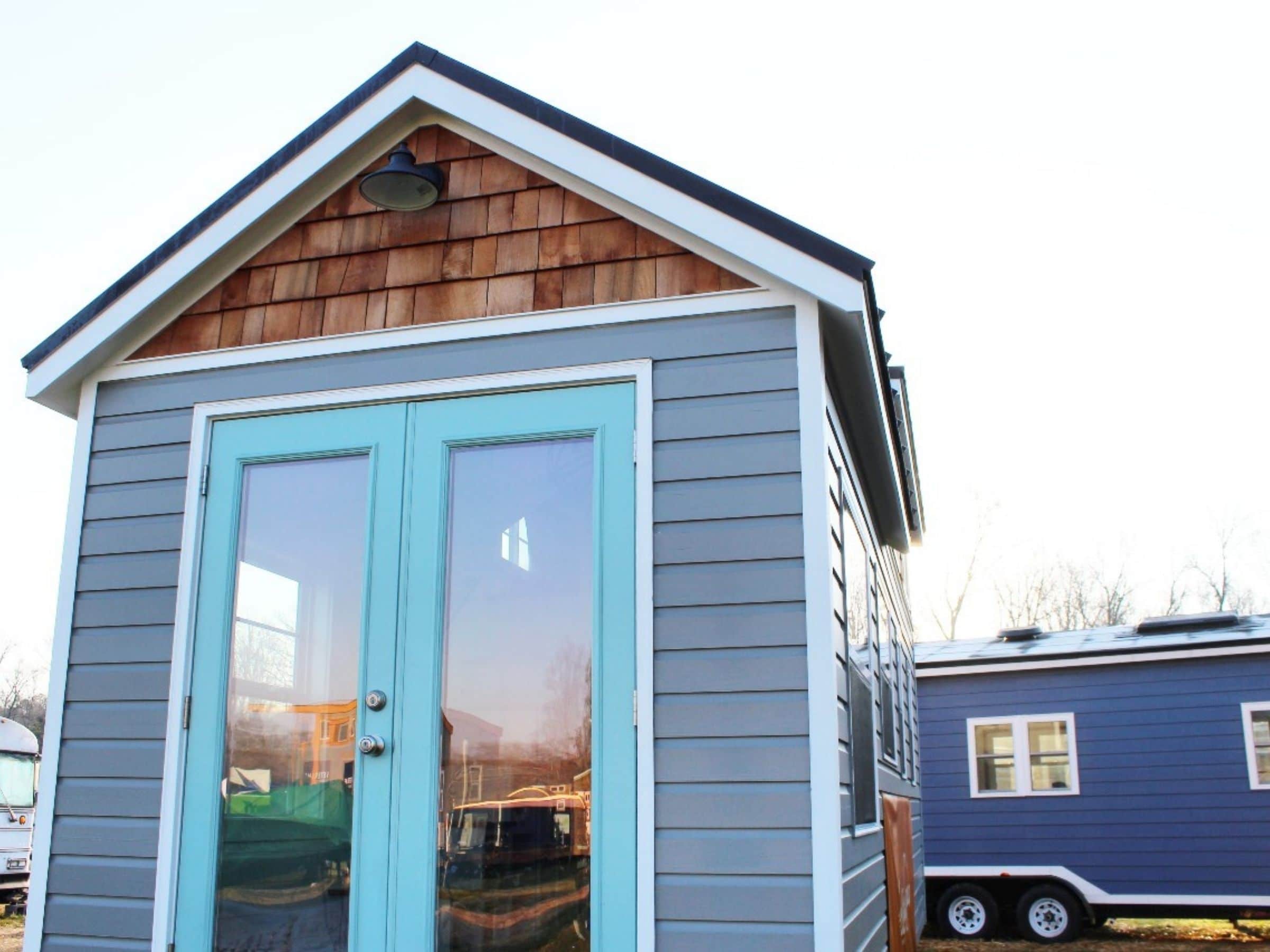
The Sprout model tiny home begins at just $74,000. Of course, the price does vary depending upon the additions, style choices, and appliances you included.
Their website states:
Mustard Seed tiny homes are built like a real house with features such as kiln dried dimensional lumber framing, plywood sheathing, metal rooking, siding, Roxul insulation, low E double pane windows, hardwood flooring, high-end hardware, mini-split HVAC, water heater, 50 amp service and much more.
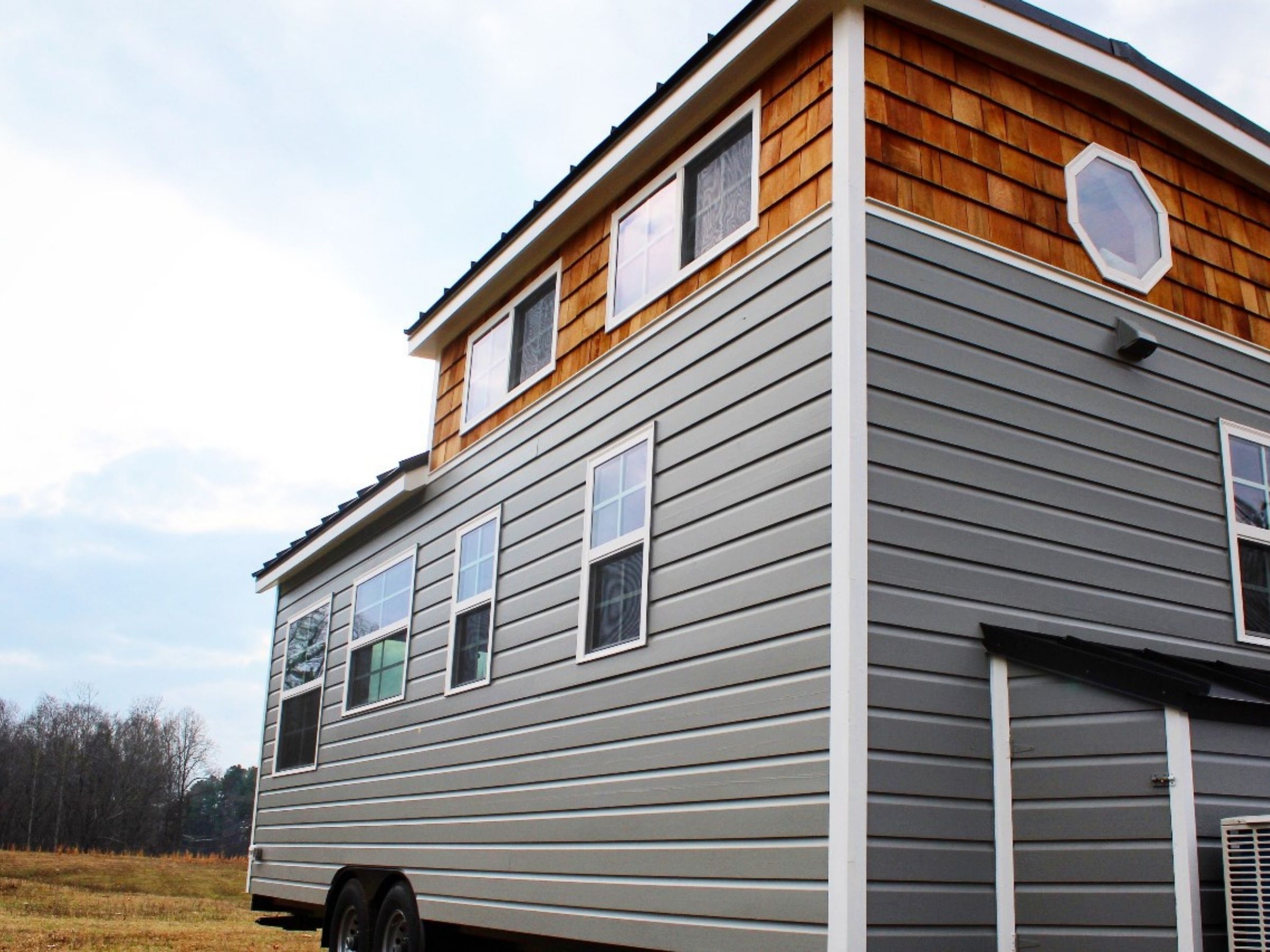
The exterior of this design has a simple gray vinyl siding with white trim around the base of the home. On the elevated loft at the back of the home, you also find a simple wood siding surround that brings a bit of that farmhouse look to life.
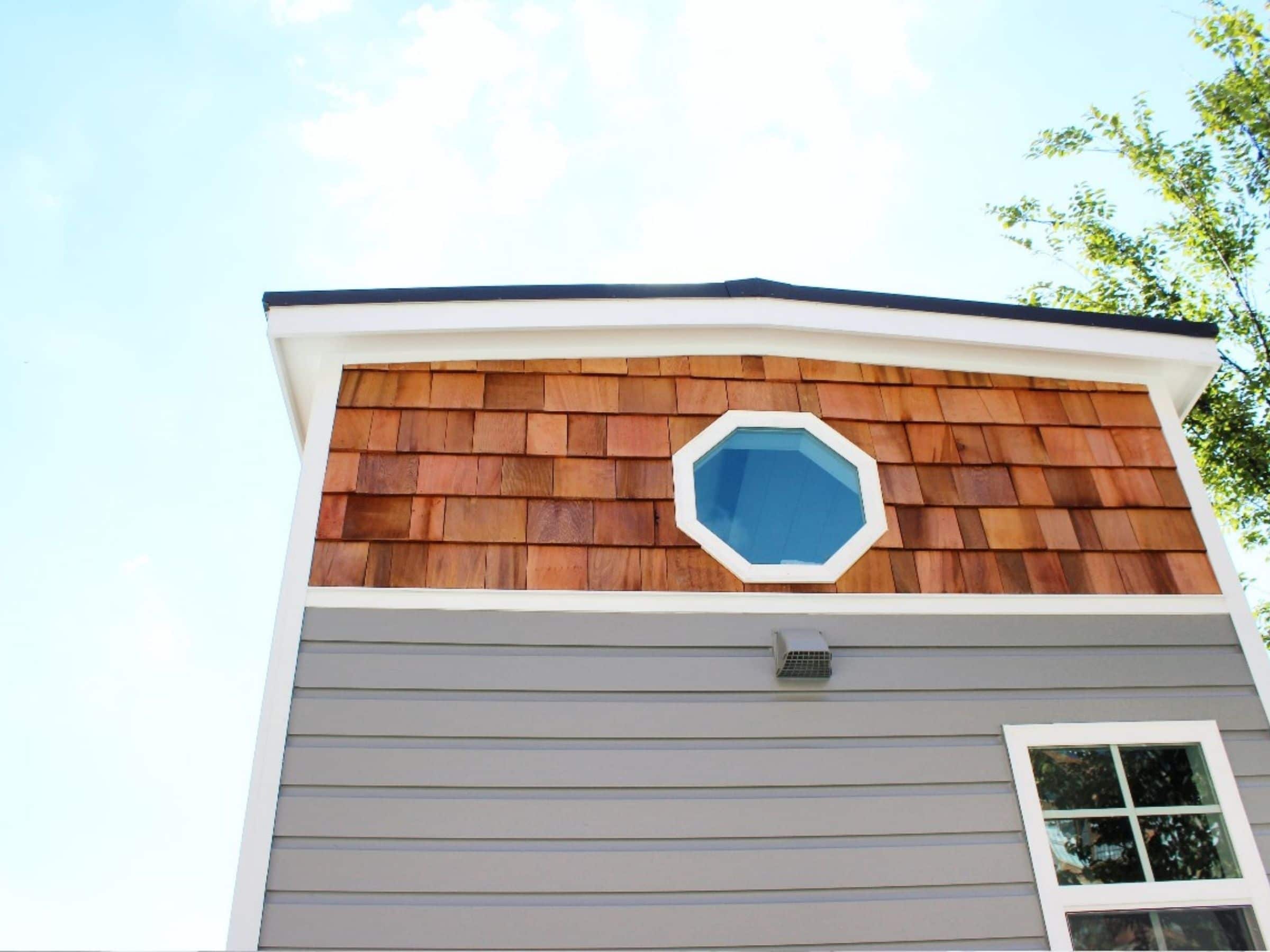
Inside those beautiful teal French doors, you find a home that has white shiplap walls, wood styled floors, and stunning wood accents throughout. The tops of stairs, countertops and even one wall in the loft are all that rich dark wood that is beautiful and pops against the white walls.
The image below showcases the open living space just inside the door. While not extra-large, it does show the simple bench seat against one wall with cushions on top of storage. There are two tables in each corner, and room for additional chairs or a small table under the window.
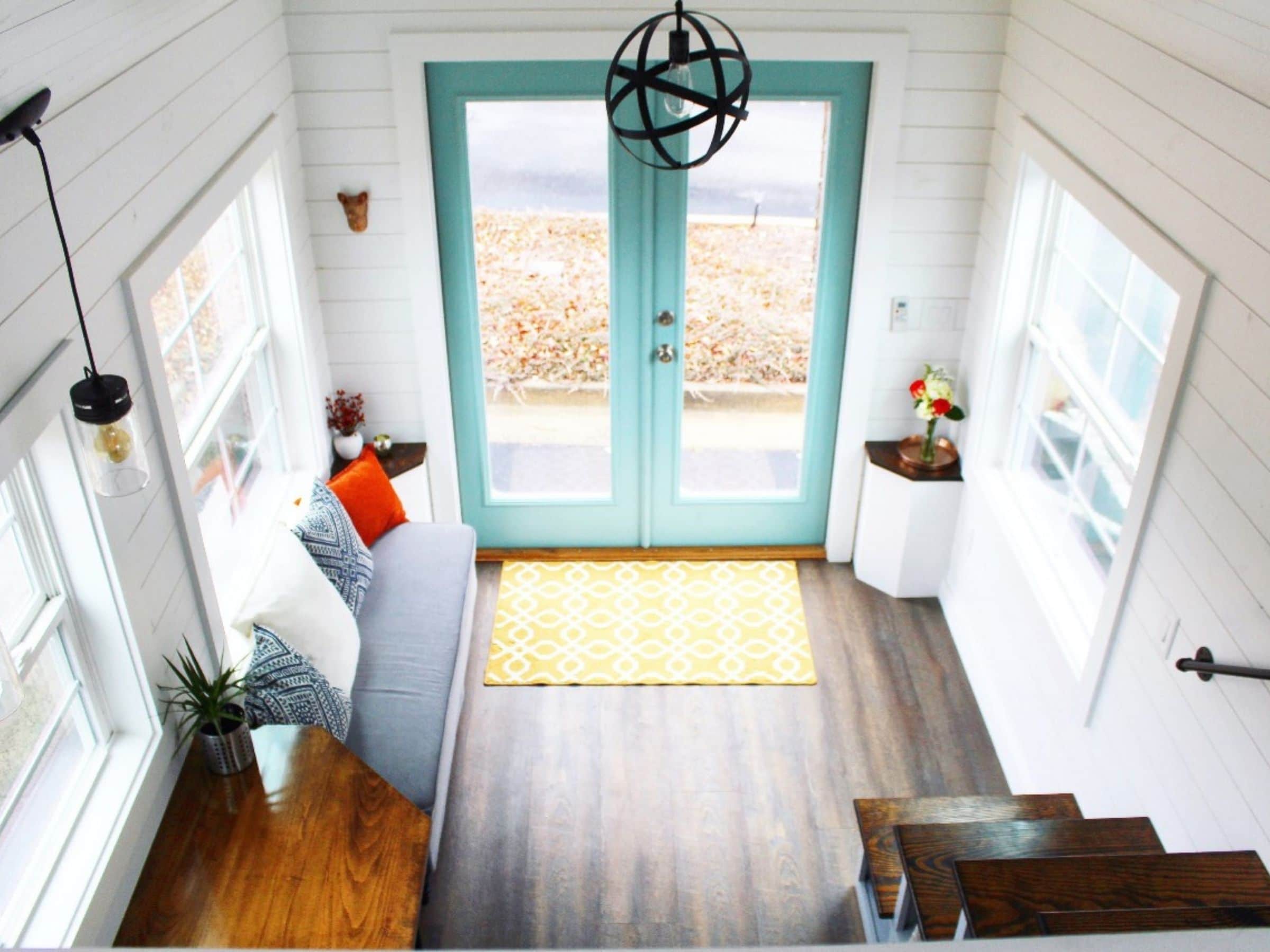
Just inside that front door are this little nook with a corner table and a look at the bench seat. I would remove this and add a futon sofa for more sleeping space, but if you prefer storage, then this is better for you!
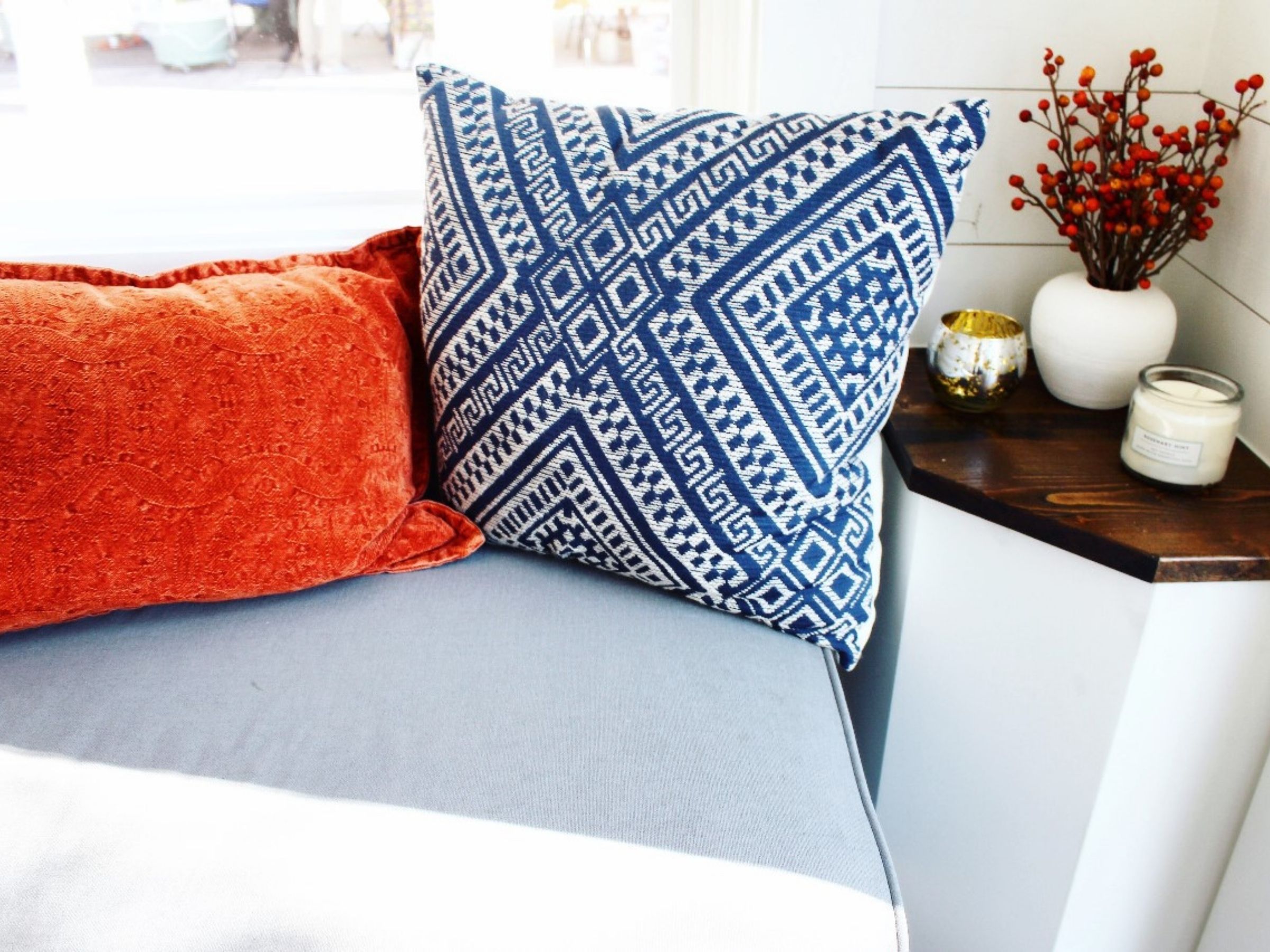
This angle gives you a better look further into the home showing the kitchen space. A stove and countertop on the left are perfect for preparing meals, while the stairs to the right lead up to the loft. Between the stairs and the bathroom, though, the sink is tucked into a little space that is opposite the stove.
Don’t miss that little step down from the living room to the kitchen. It hides away a nice sized storage drawer too!
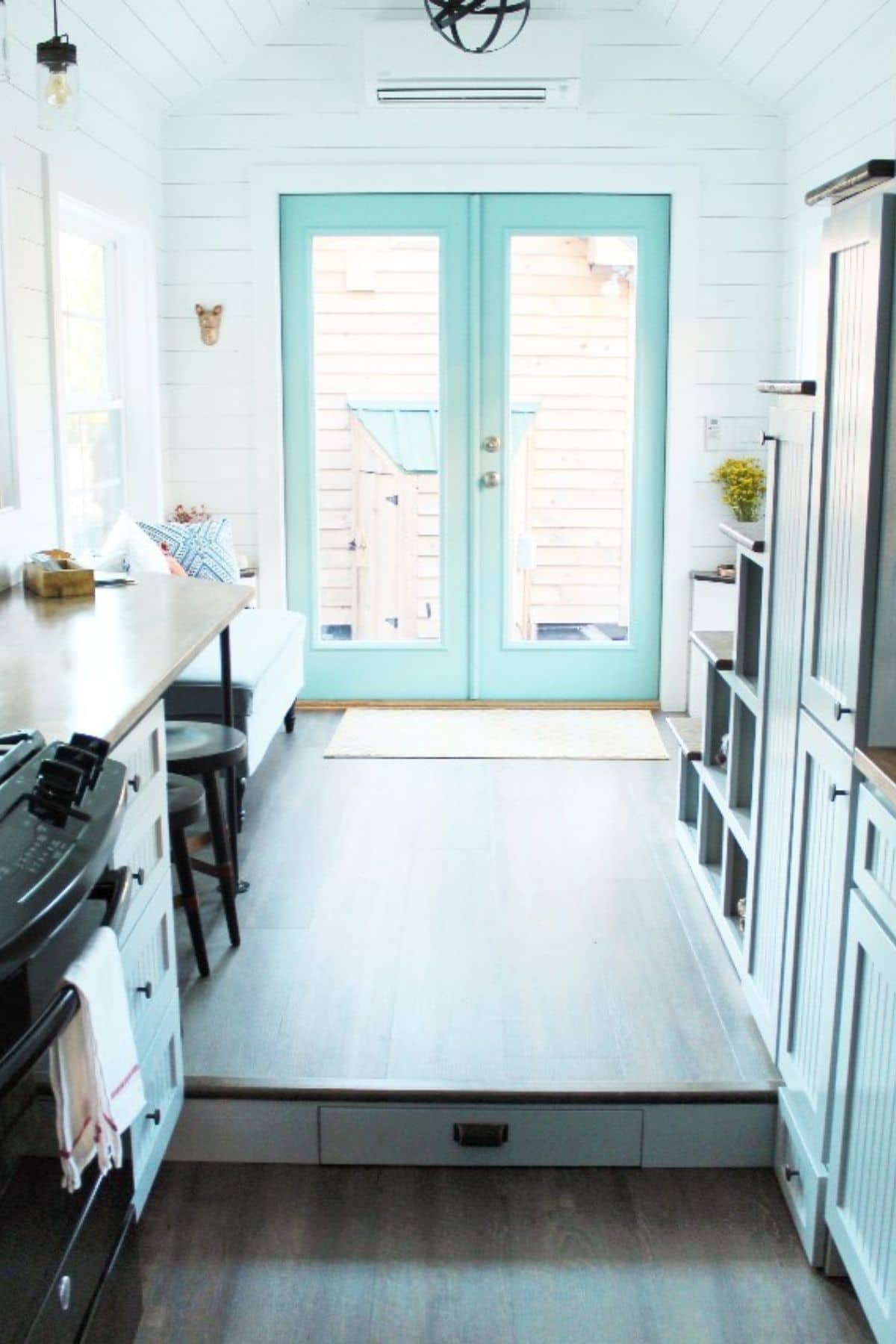
I love that the cabinet’s built-in under the stairs go further toward the back of the home to provide storage beneath this deep white sink with an adjustable faucet. There is also a second window here for more light in the kitchen!
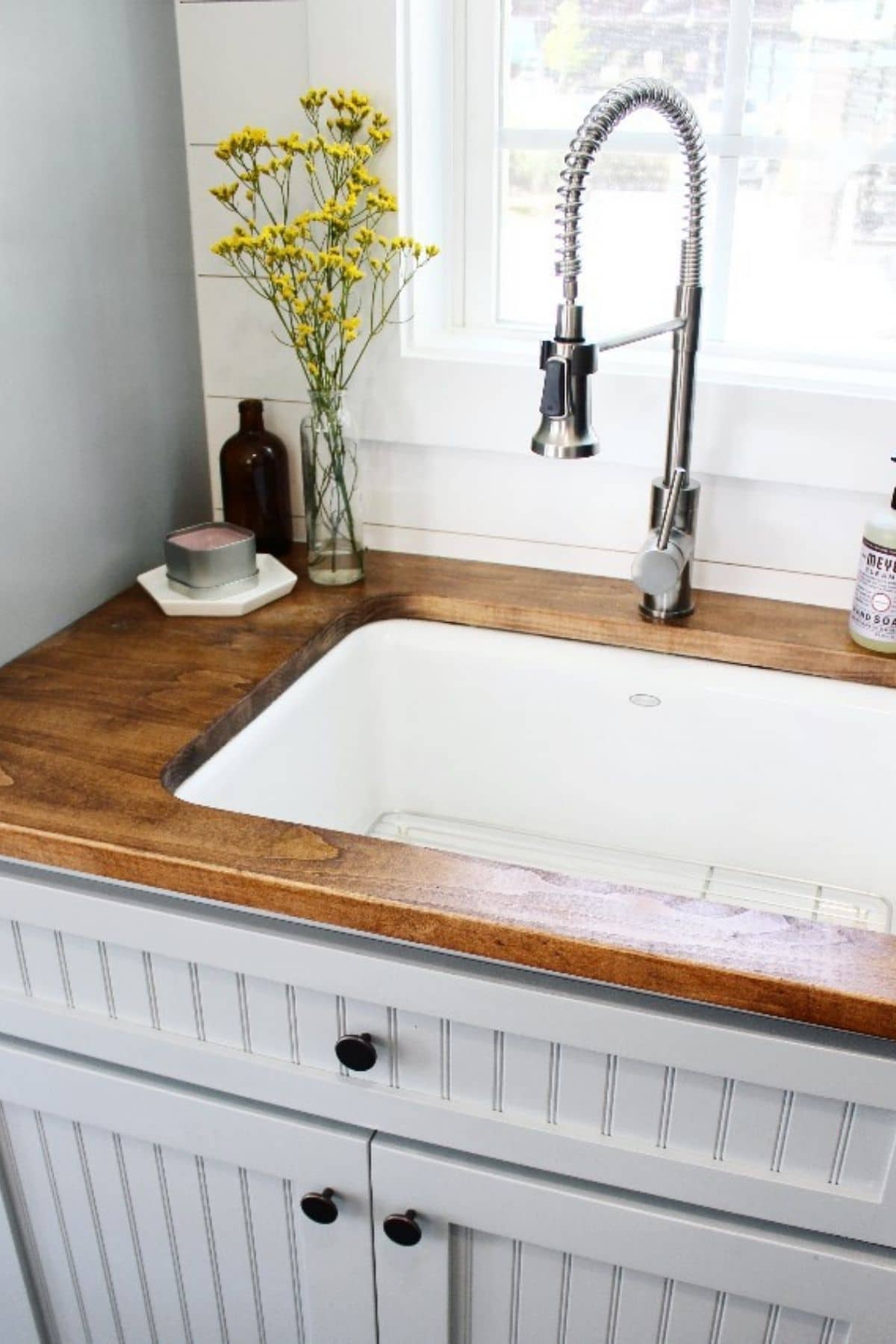
Looking back from the front of the home, you get a good look at the kitchen overall, open door to the bathroom at the back of the home, and of course the loft above.
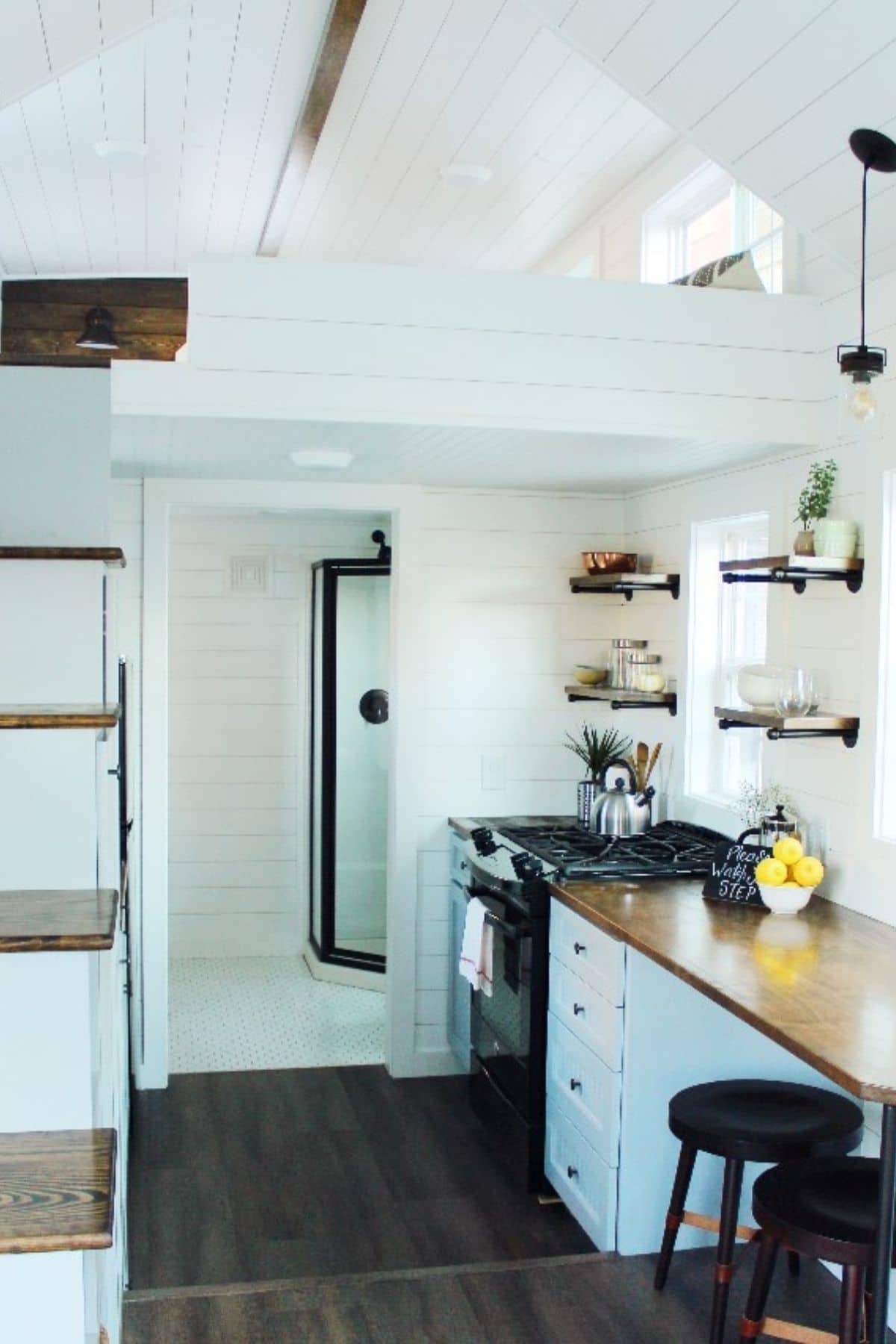
Just past that living room bench seat, is the wall-mounted table or extension to the kitchen counter. Rather than putting cabinets underneath this portion of the counter, it is left open. It creates a perfect breakfast nook or home office space.
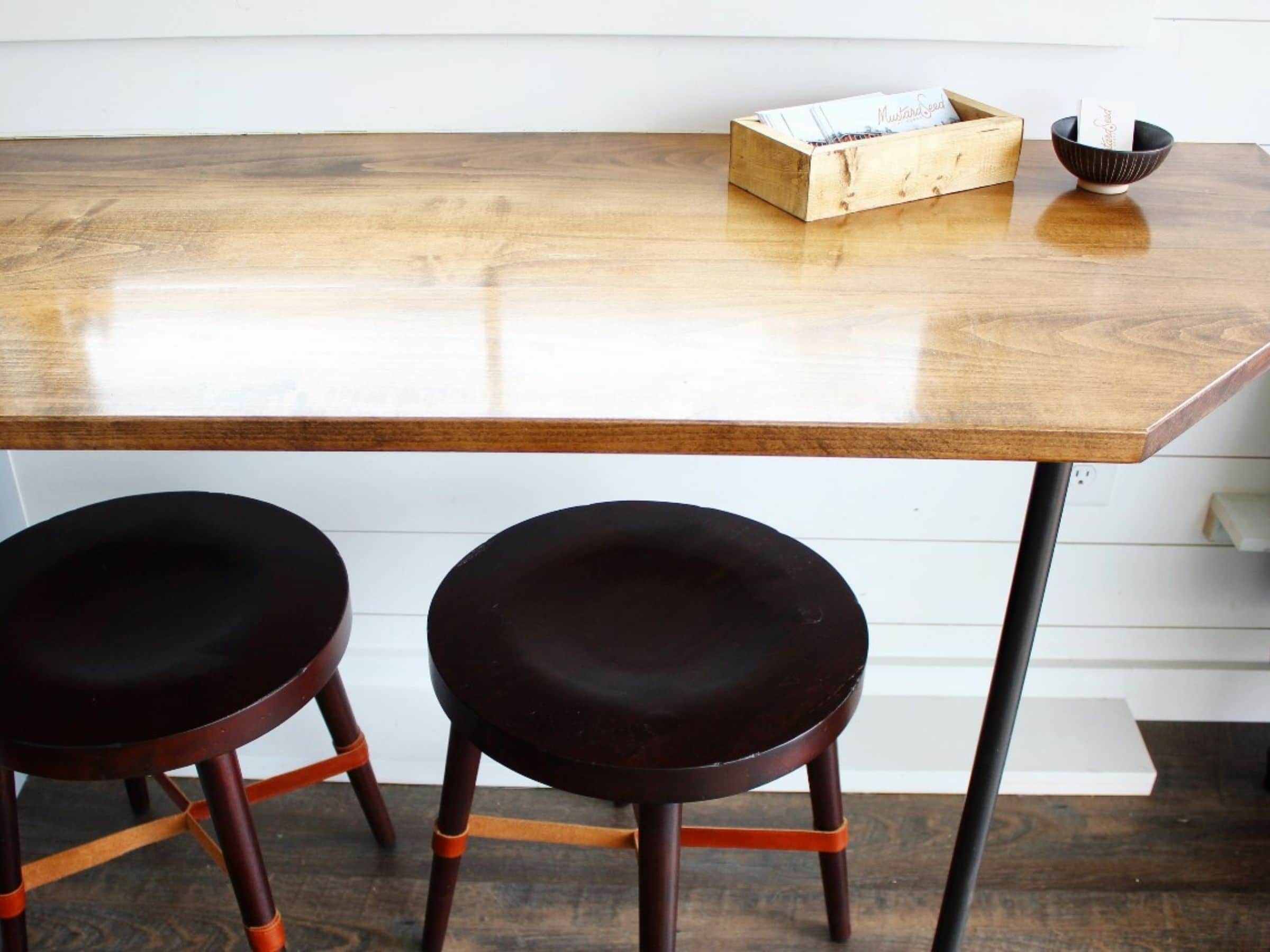
I think this view from above gives you a better idea of the space. You have a kitchen counter and a table in one. Plus, those Edison lights dangling above make it perfect for a work space if you work from home.
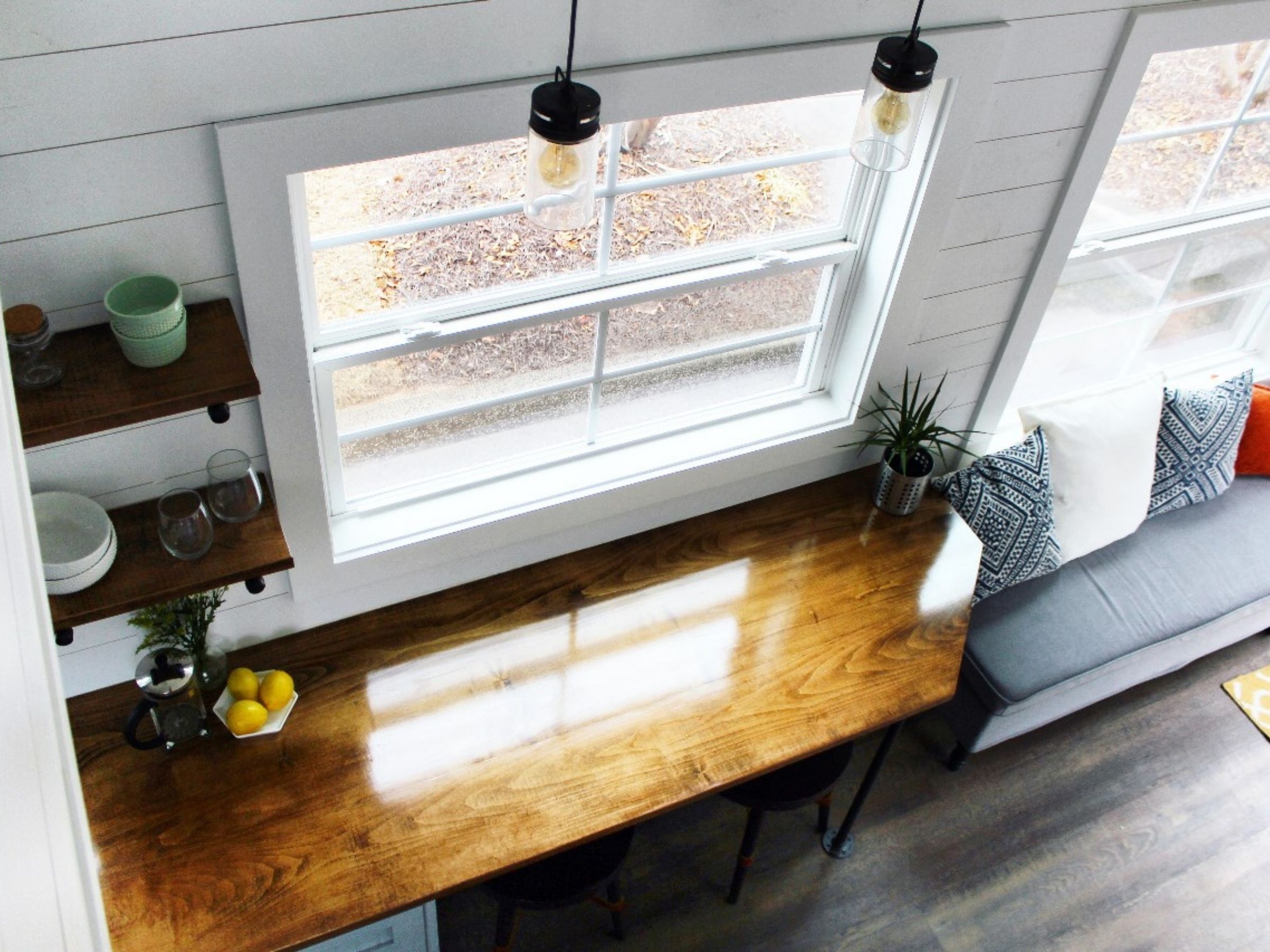
On this side of the kitchen, you see a full-sized gas cookstove with oven. Plus extra shelving above both sides of the stove and a large window behind.
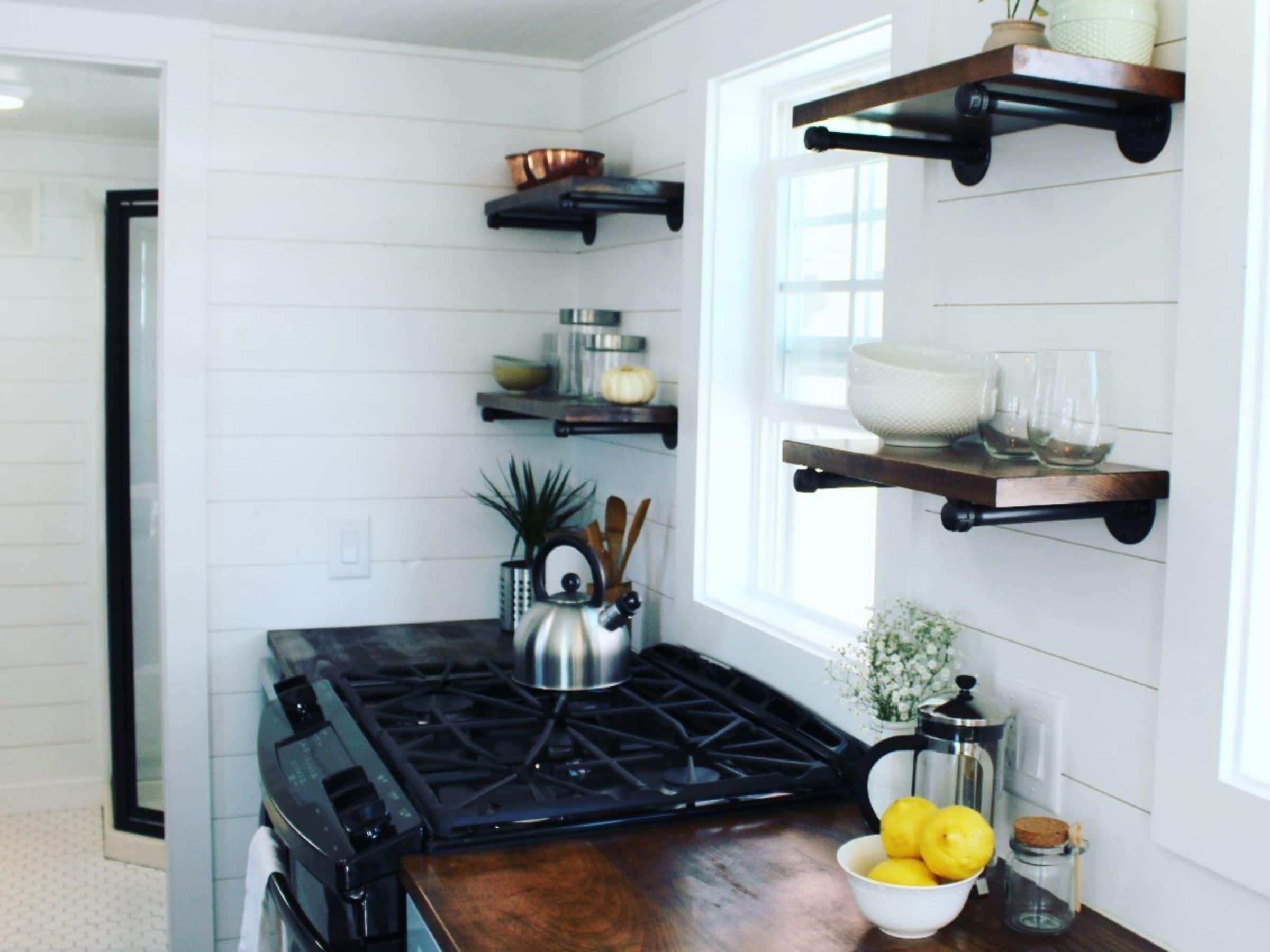
The black matte bars holding the wood shelves on the wall are a great addition of function and style.
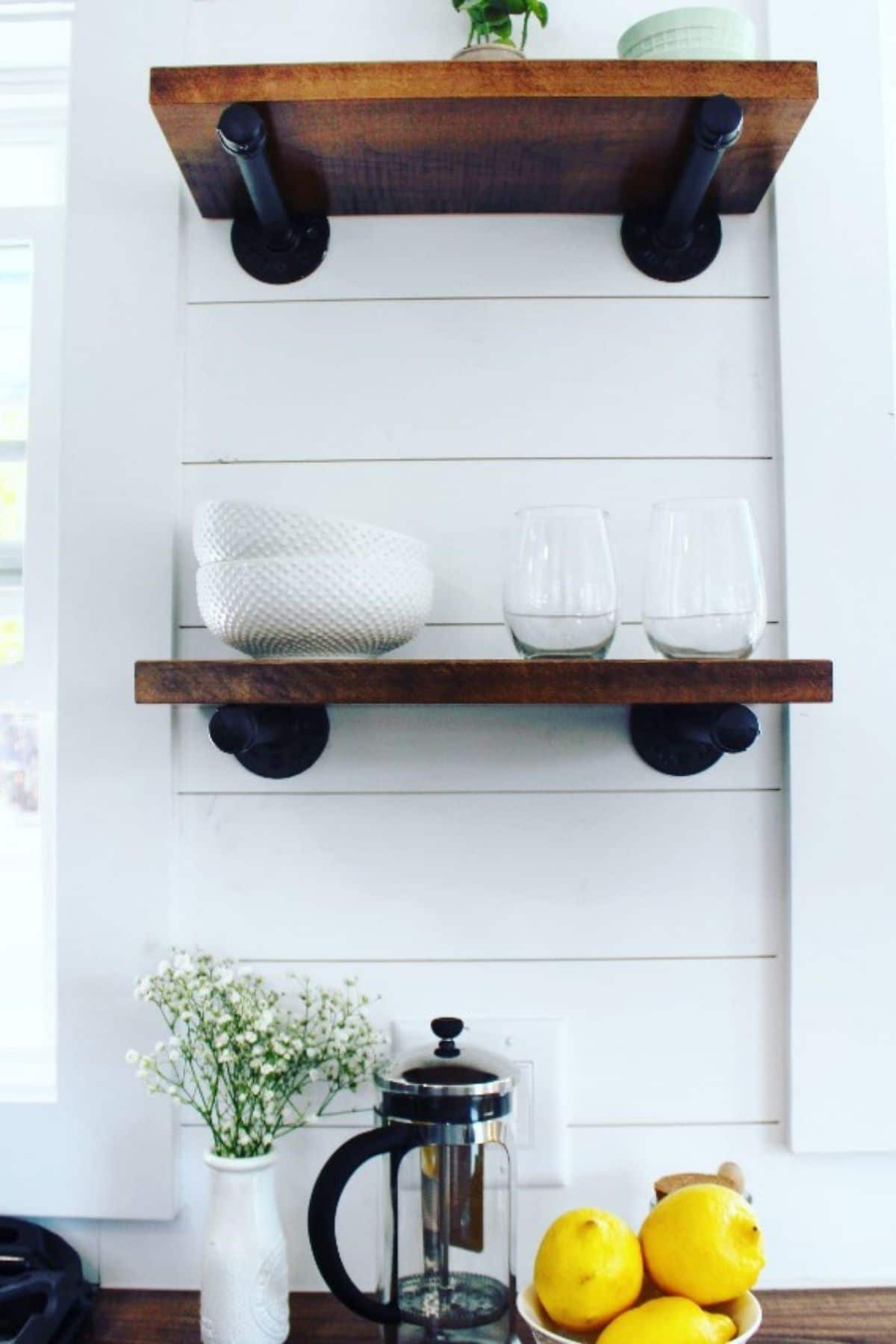
And they are repeated on both sides giving you the perfect space to hold some of your cookware, dinnerware, or just pantry staples and spices.
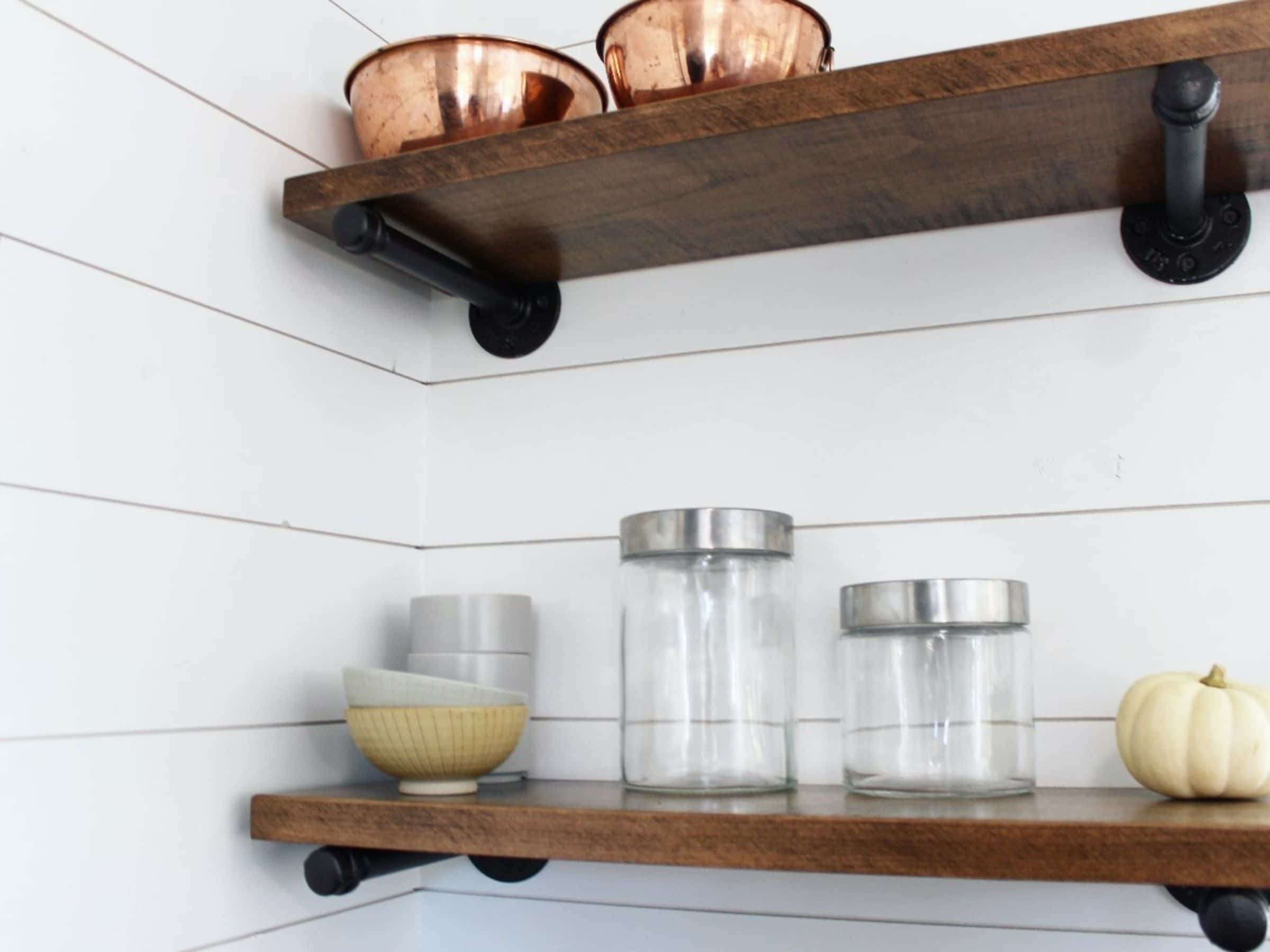
At the back of the home, behind the kitchen, is the bathroom. While not an extra-large space, this has everything you need.
Just inside the door are the toilet and corner shower. I love the built-in shelving in this shower to hold toiletries. Plus, the black matte trim and faucets match the rest of the home decor.

Across from the shower is the sink with cabinet storage below, and a stacking washer and dryer. I love this built-in laundry space. So handy!
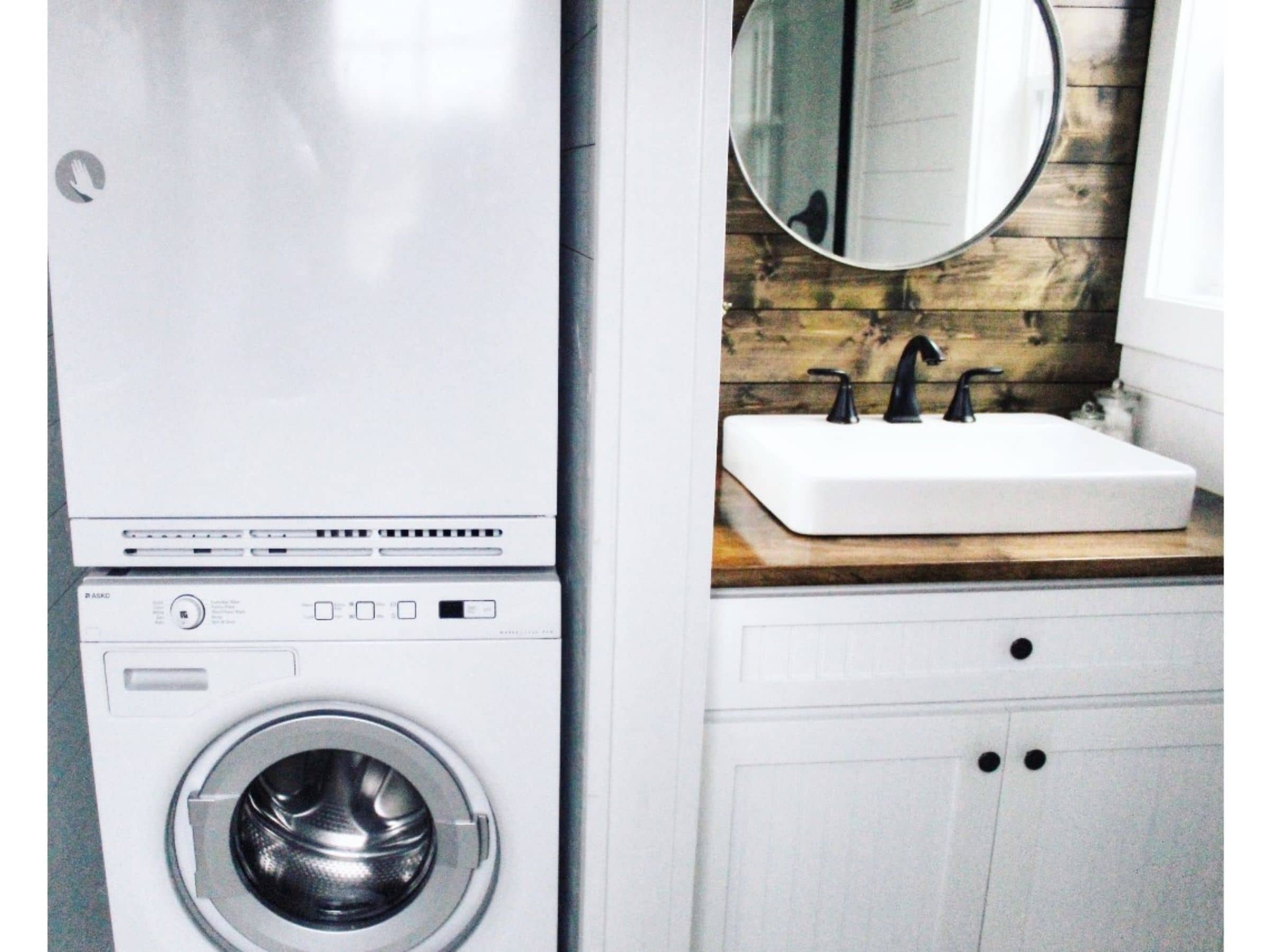
The sink nook is one of my favorite things in the home. The wood wall is a great decor element that is functional. Black matte light fixtures and faucet keep with the theme of the home and an elevated white sink fit perfectly.
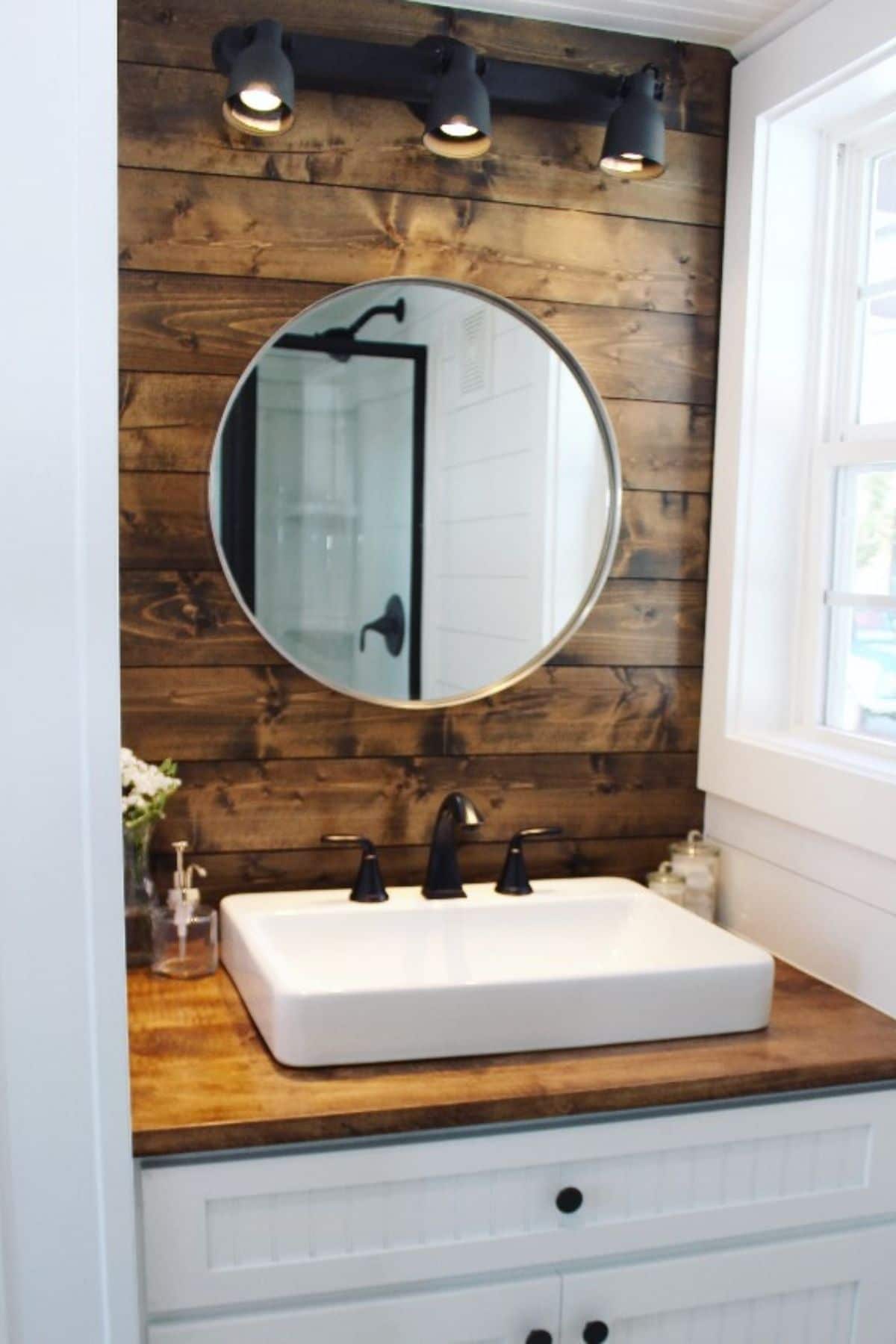
This just makes my farmhouse loving heart happy to see!
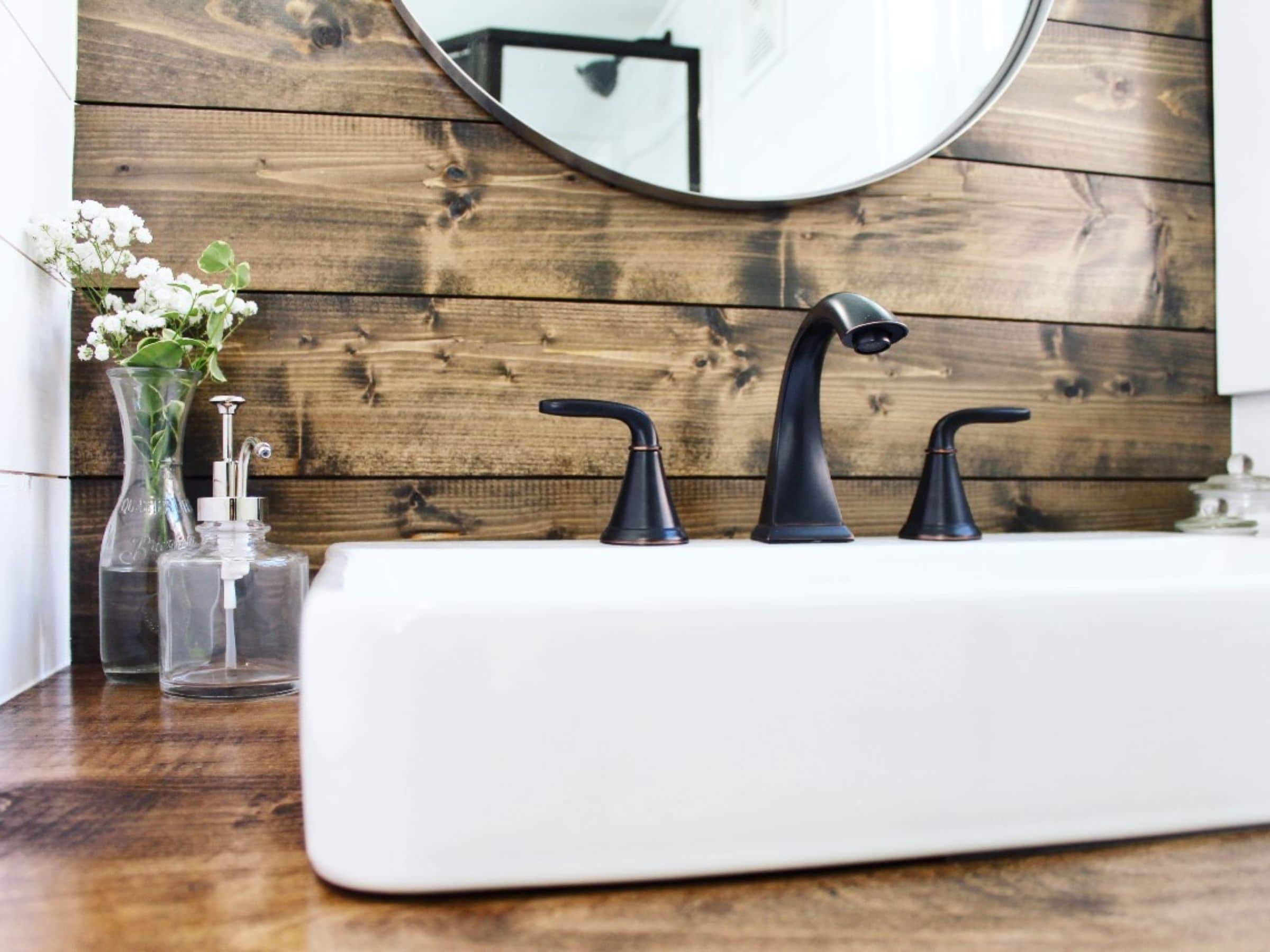
Back in the main room, you get a better look at the stairs leading to the loft. Part open cubbies and partially closed door storage, these serve many purposes. I love dual-purpose stairs in tiny homes!
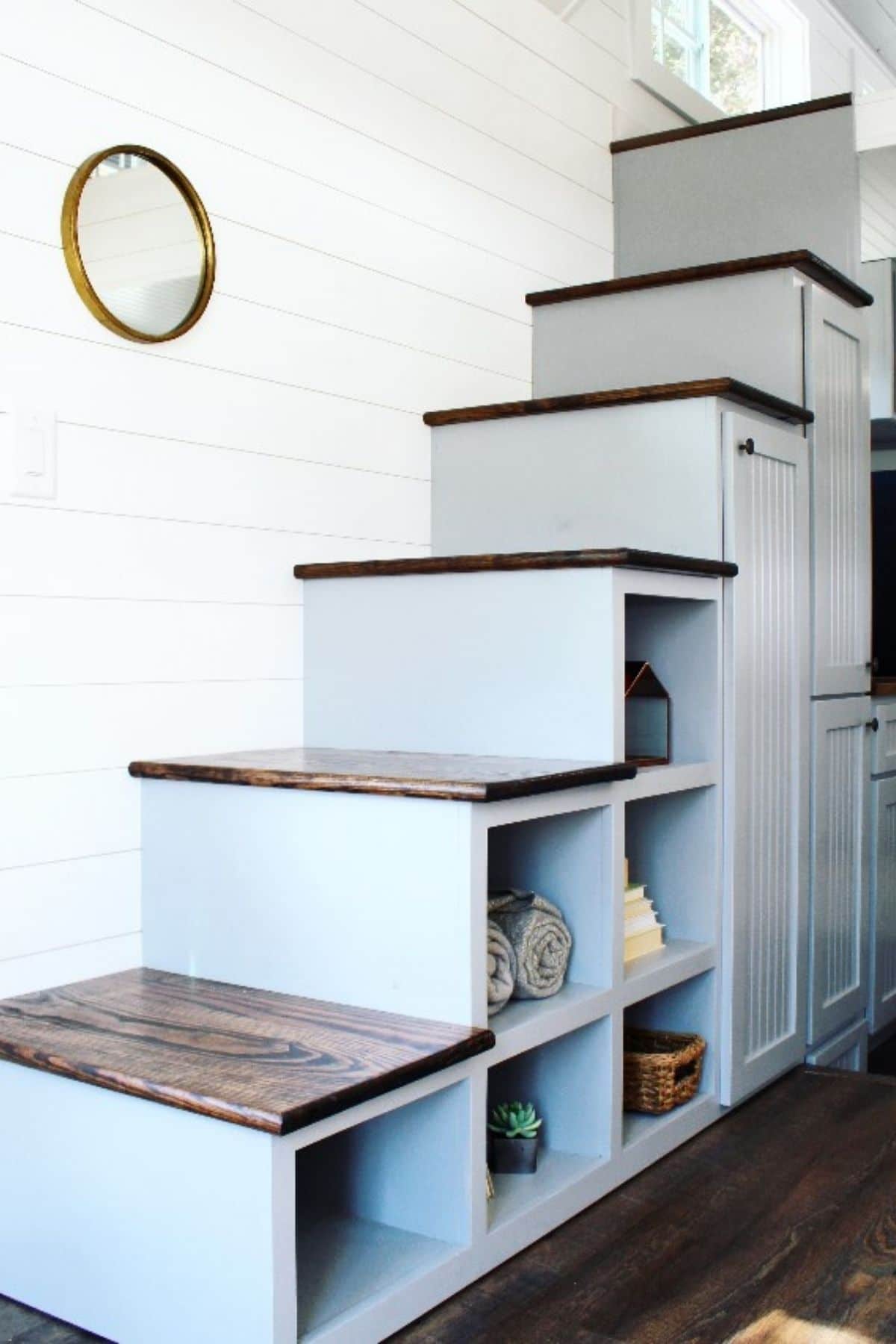
As you go up to the loft, here is another look at the white shiplap with wood trim and those dangling lights above the dining table and work space.
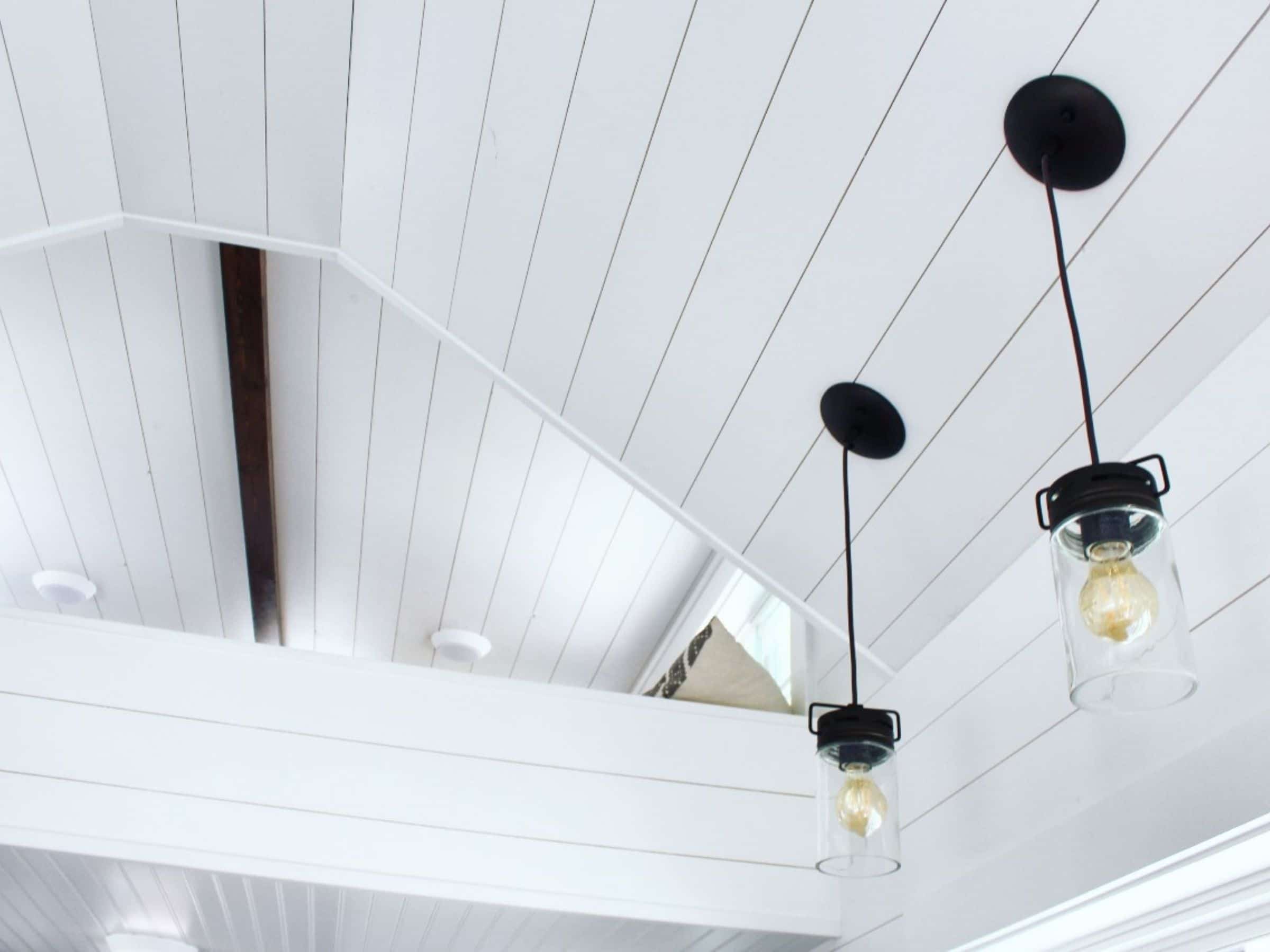
Upstairs, the wooden wall on the back of the room is a great accent in the space. The octagon window is unique and fun, with tables built-in on both sides of the bed for storage. A half-wall gives an element of privacy.
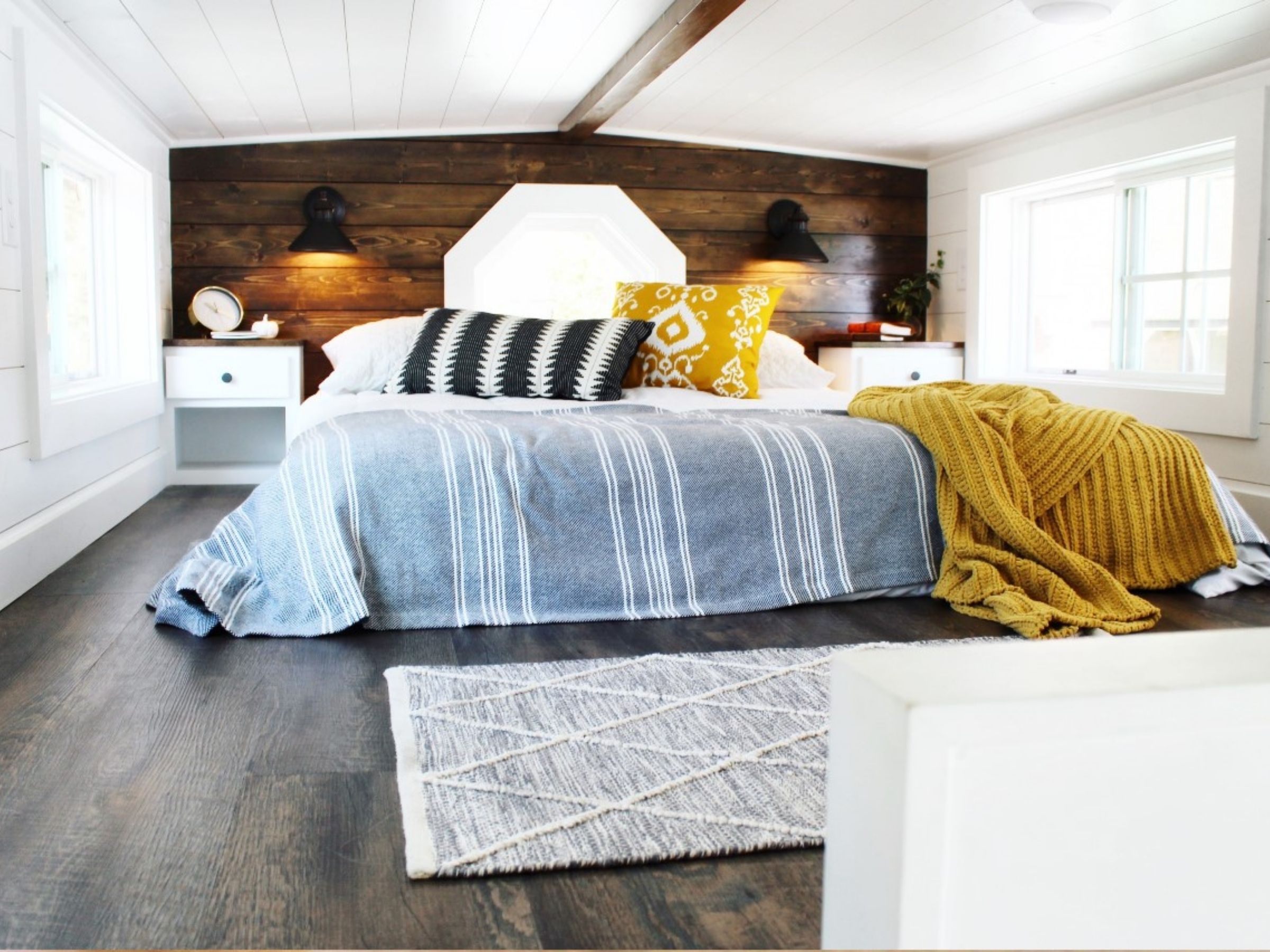
Throughout the loft, you will notice upgrades like wall-mounted lamps on either side of the bed and extra outlets by the windows. Charge electronics or plug in a small TV here for movies in bed.
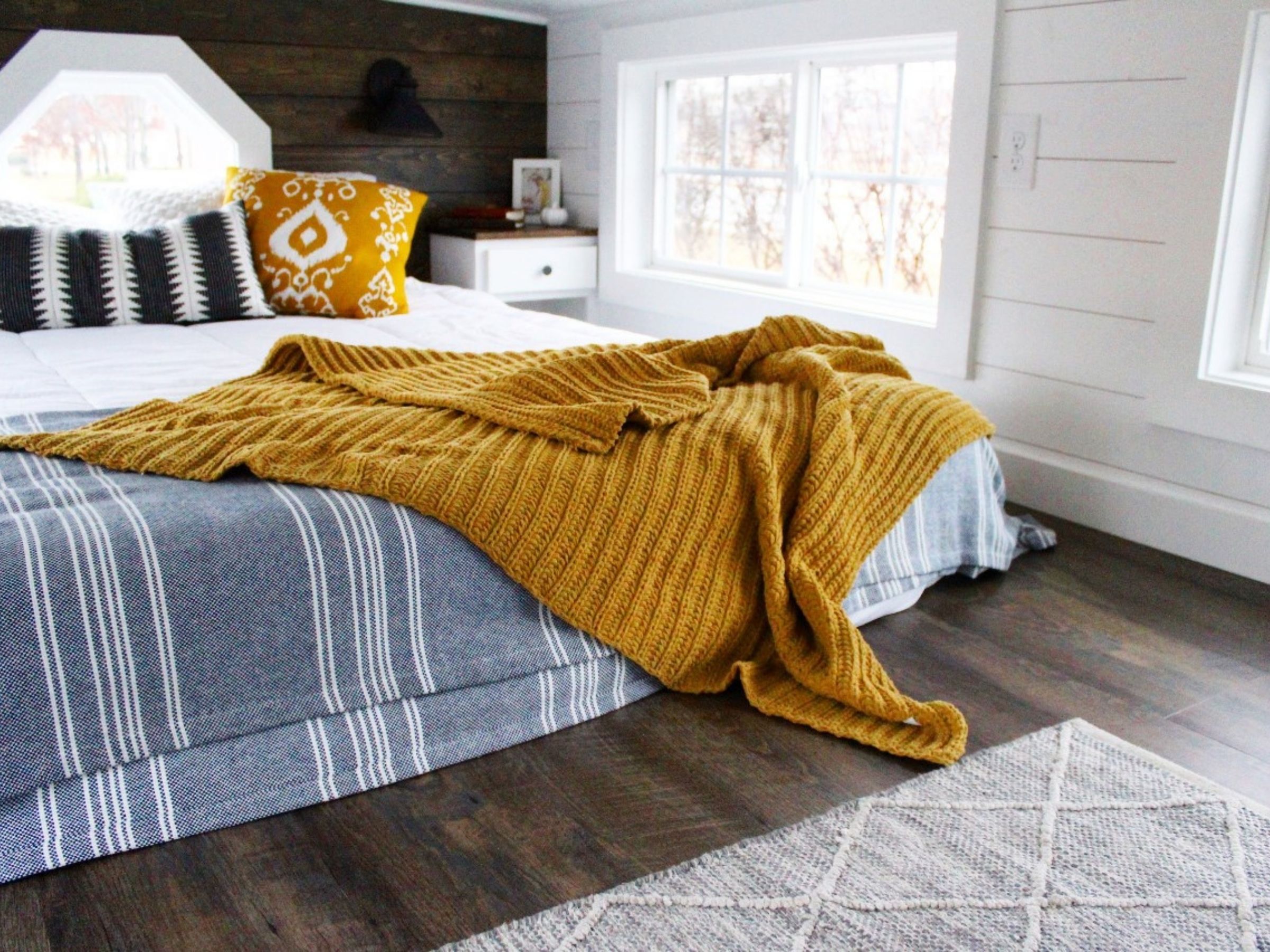
This view of looking out at the rest of the home gives you an idea of the size of the loft. That half wall and the ceiling arch in the middle of the living space lend more privacy upstairs.
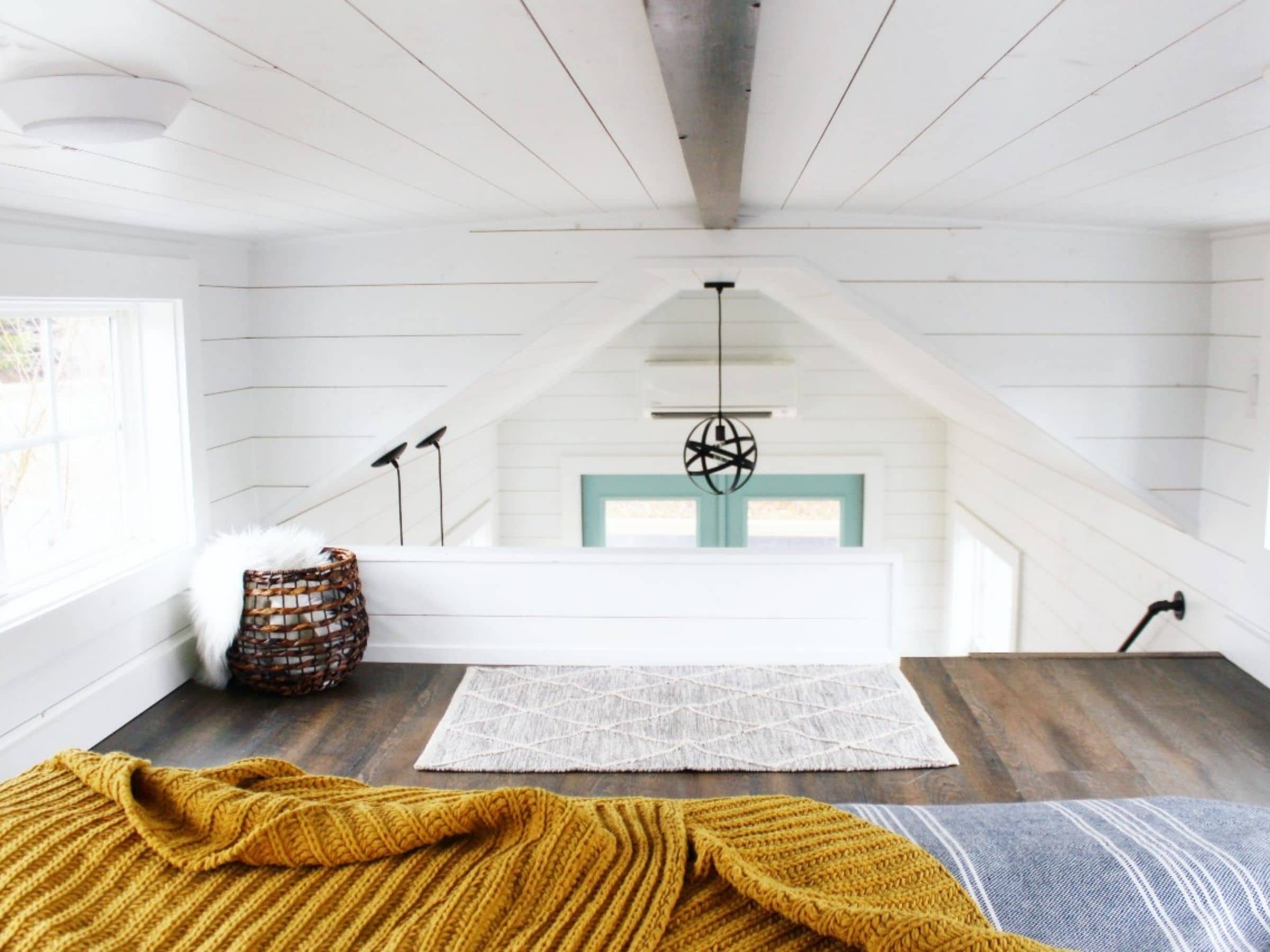
If you are interested in learning more about The Sprout model, check out the Mustard Seed Tiny Homes website. You can also follow them on Facebook or Instagram for more insights into their process. Make sure you let them know that iTinyHouses.com sent you!

