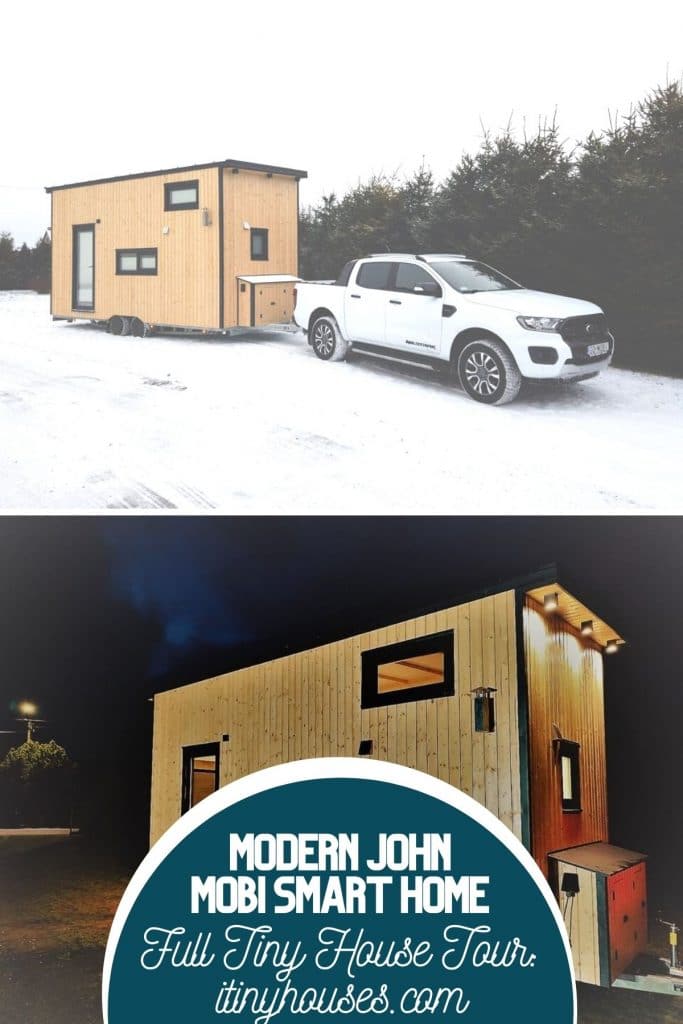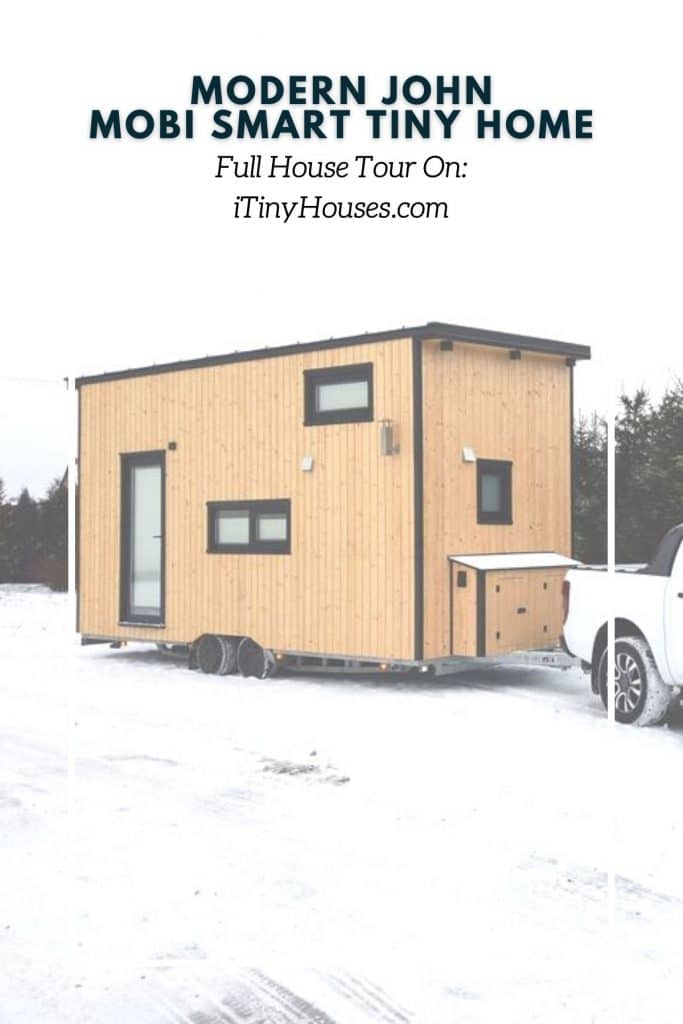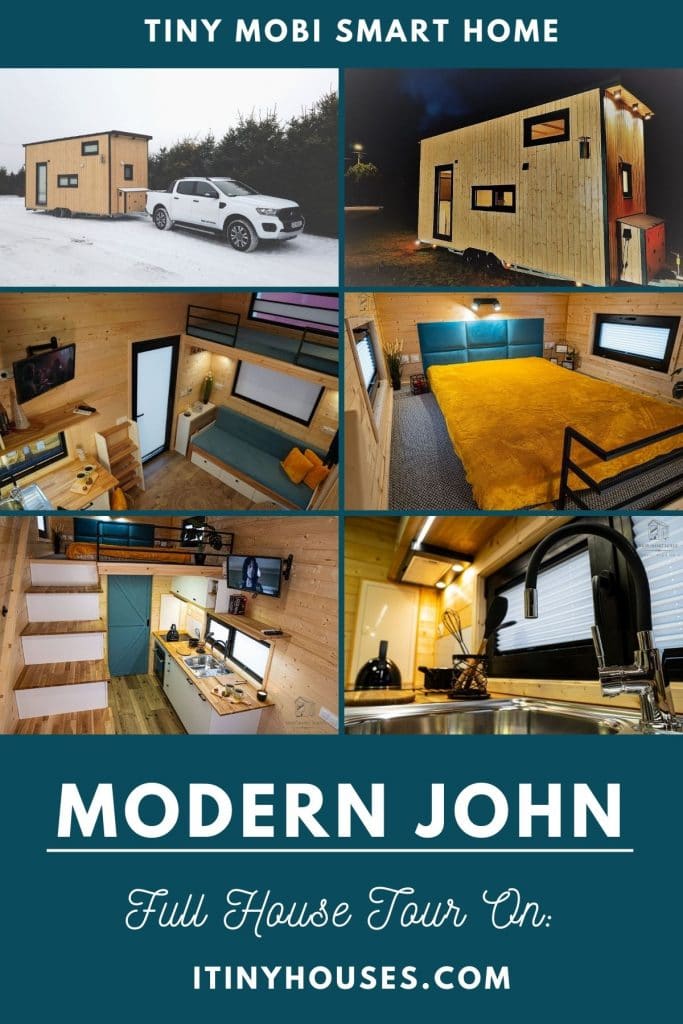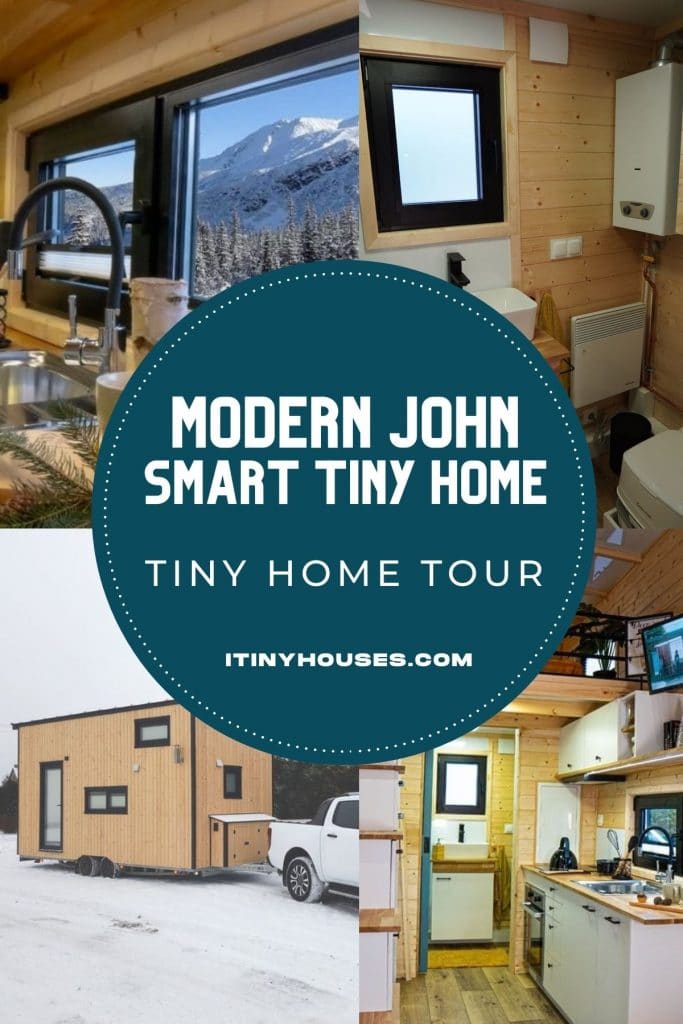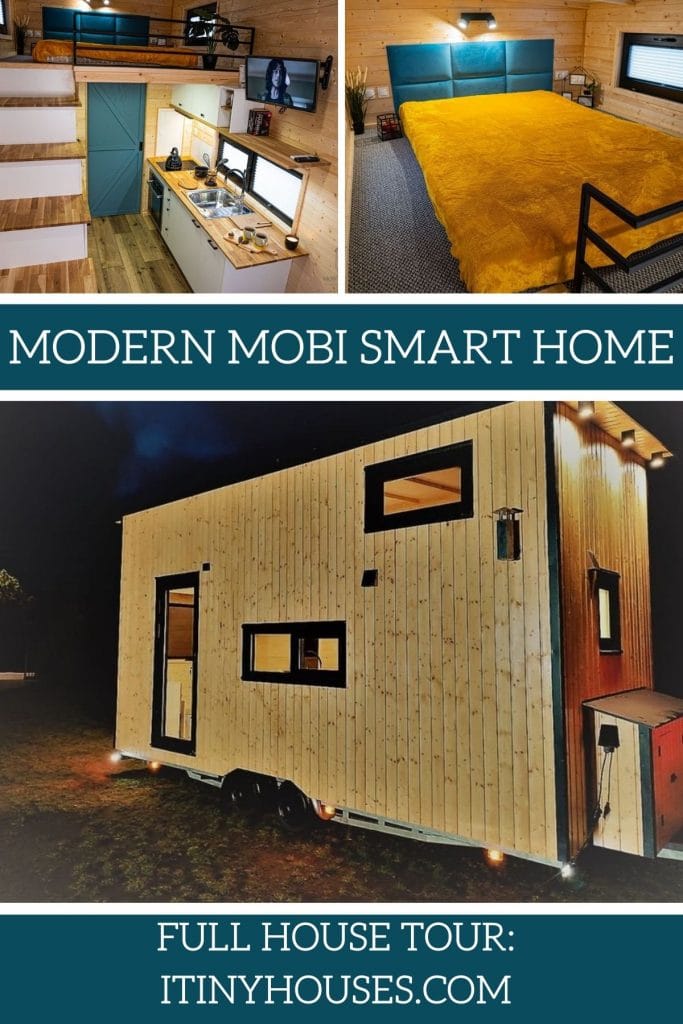Sometimes a tiny home on wheels is more than just a home, it is a gorgeous space that is modern, comfortable, and unique for the owner. The Modern John is a Mobi Smart Home that is the perfect combination of comfort, style, and modern.
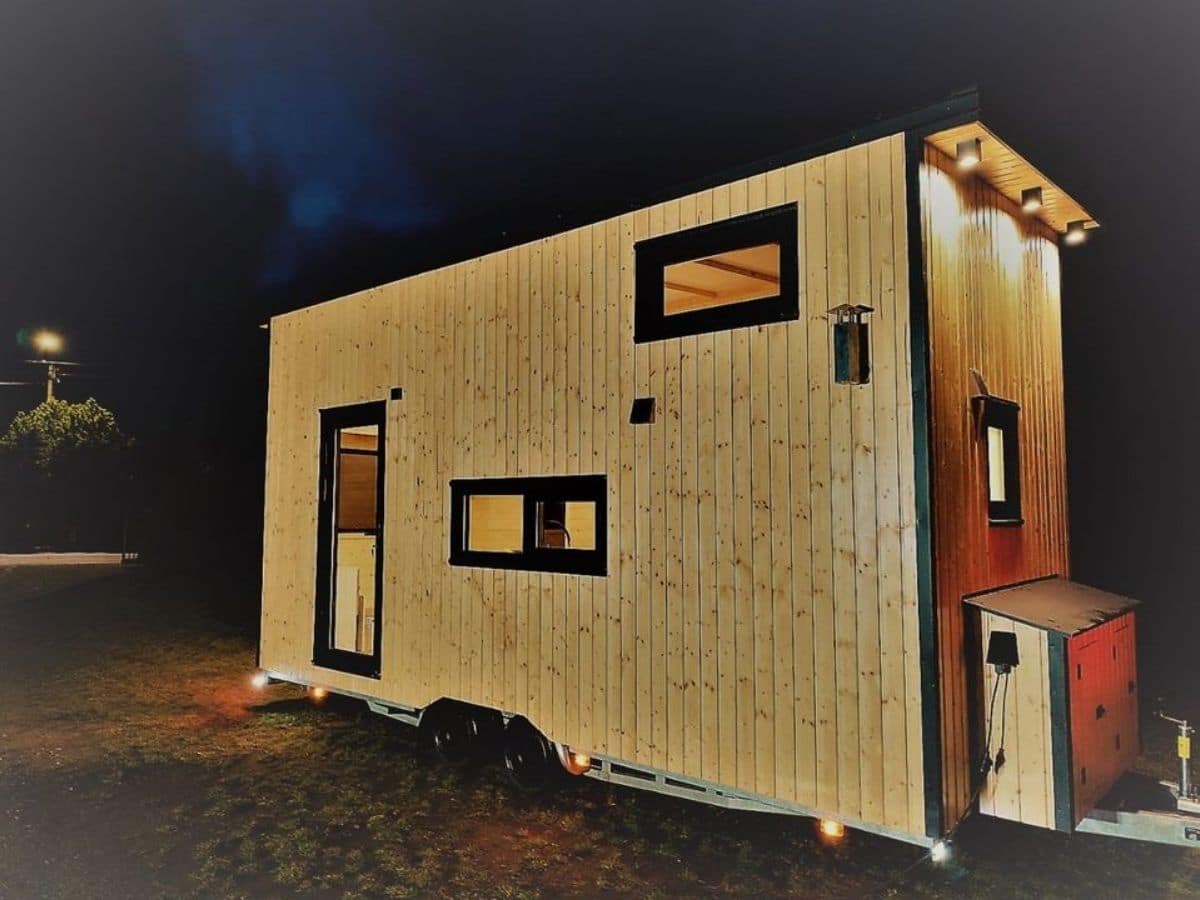
Tiny Home Price
- $159,00 ZL
- $38874.55 USD
Located in Poland, this is a home that is ideal for our European friends and showcases just what you can do with a small space.
Tiny Home Features
- Large sleeping loft above kitchen and bathroom and a smaller loft above the sofa and living area.
- Open kitchen with tons of storage, refrigerator, oven, and induction cooktop.
- Small bathroom with composting toilet, sink, and shower.
- Convertible sofa in living area with fold down table.
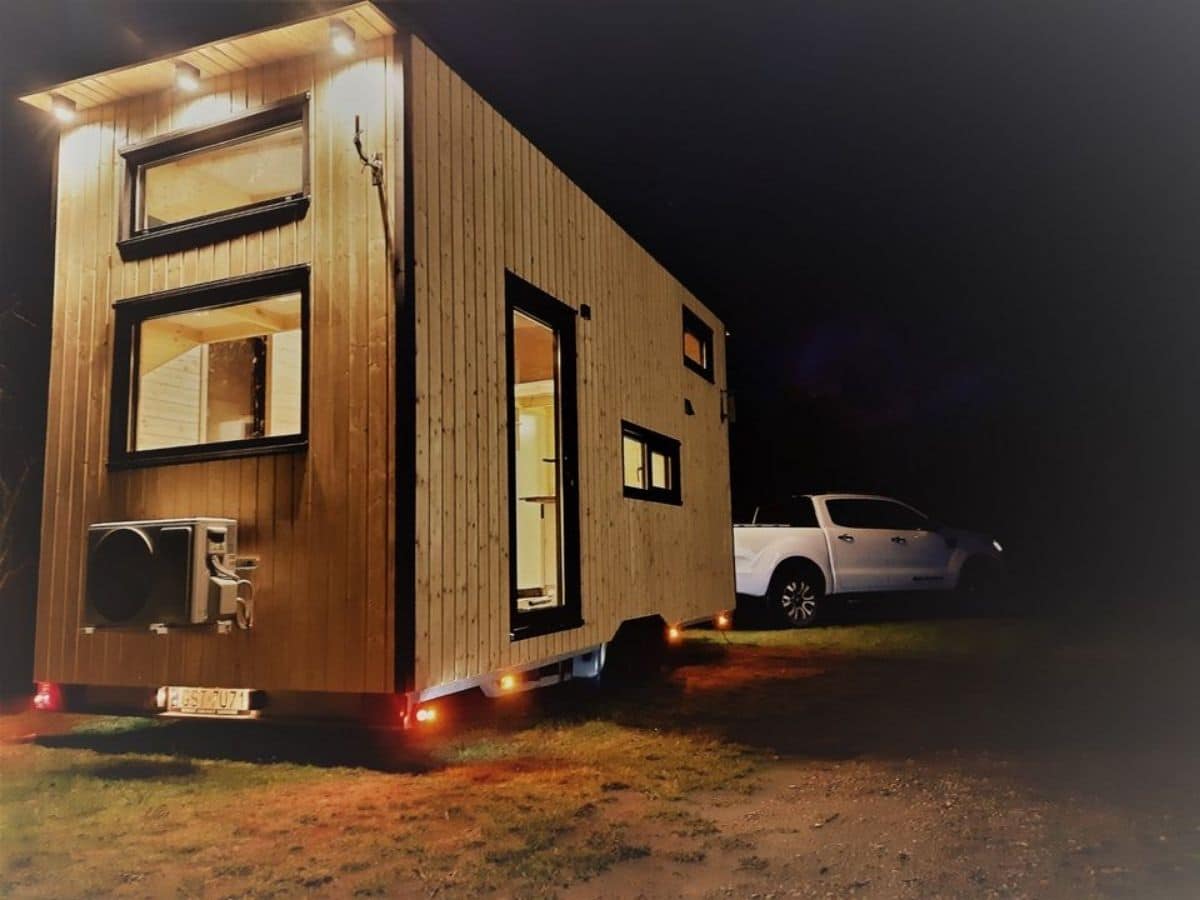
This home is small enough to drive anywhere but large enough to be a truly comfortable home for a single individual, couple, or small family.
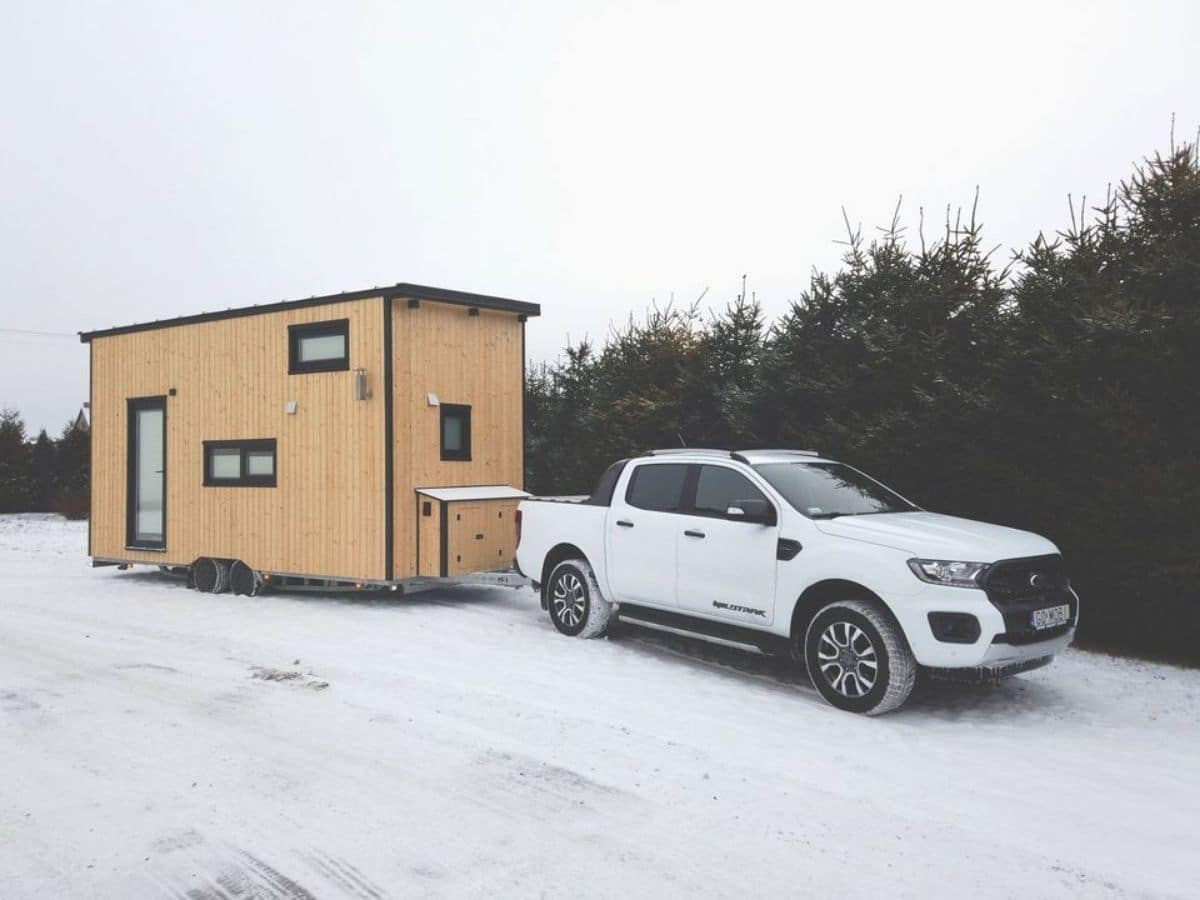
The first look inside this home is beautiful, welcoming, and showcases the beautiful woodwork.
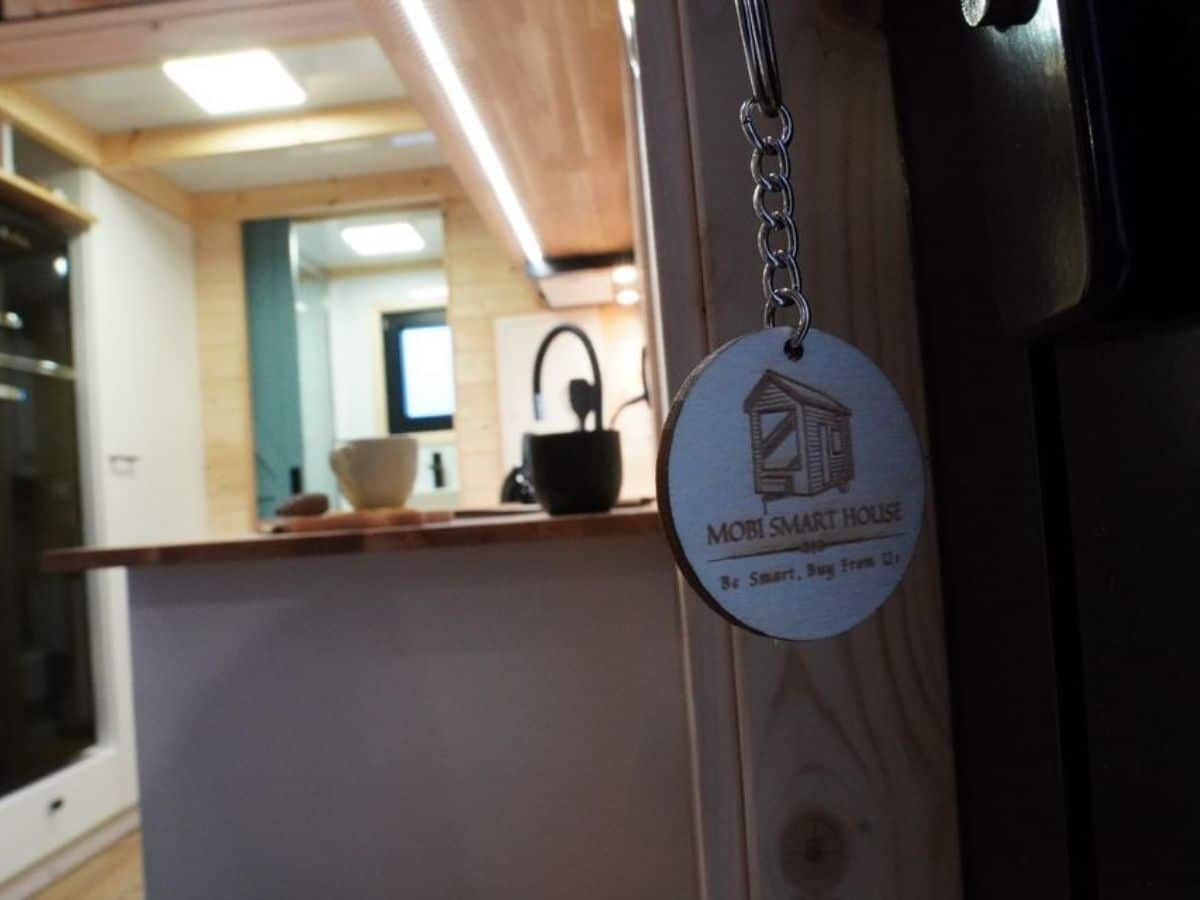
A common layout is found with a bathroom on one end, a kitchen in the middle, and a living area on the opposite side. Then a larger loft above the kitchen is accessed by stairs that double for storage. This home is lovely and open for your own customizations.
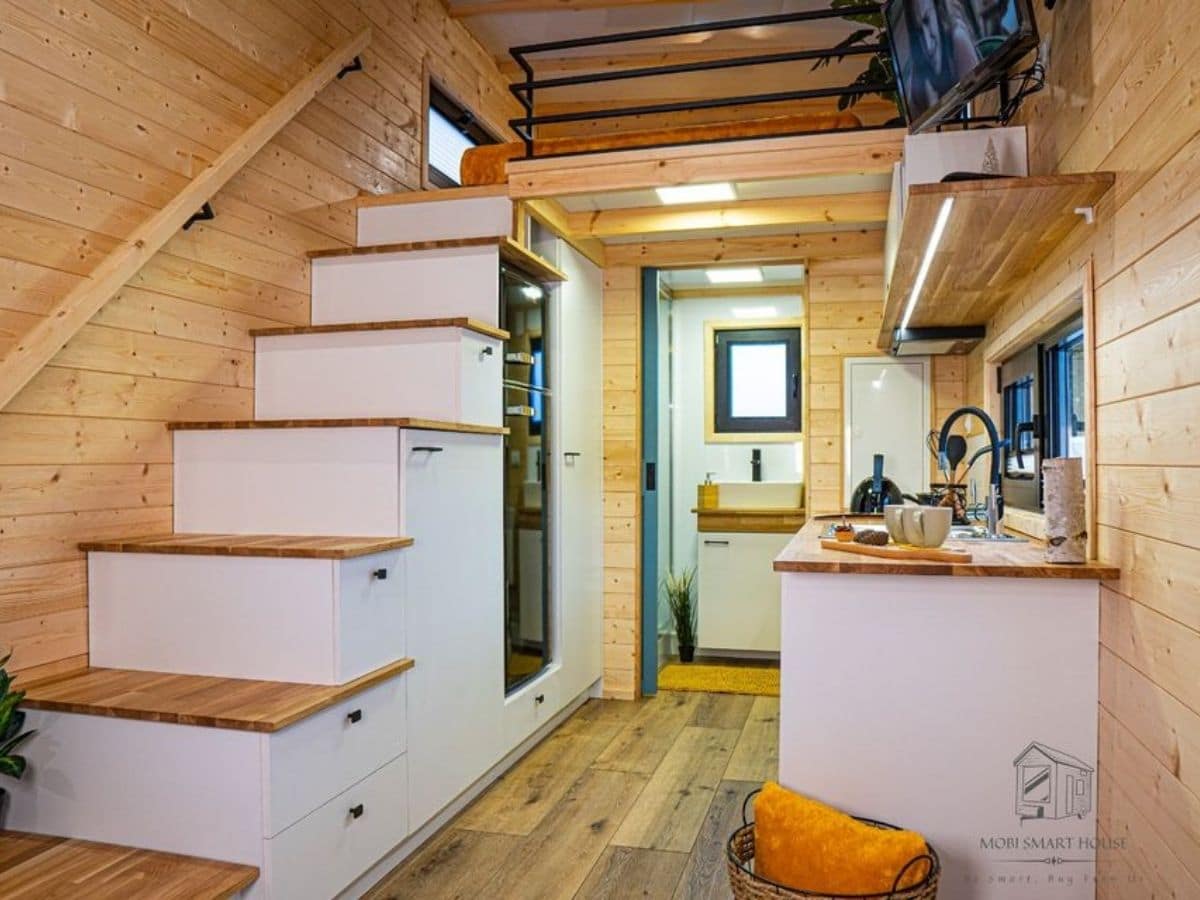
The white cabinets, storage, and shelves in this home look great against the light wood paneling, floors, and trim. A few black accents and fixtures pop against the space and look fantastic while still being clean and easy to customize to fit your personality.
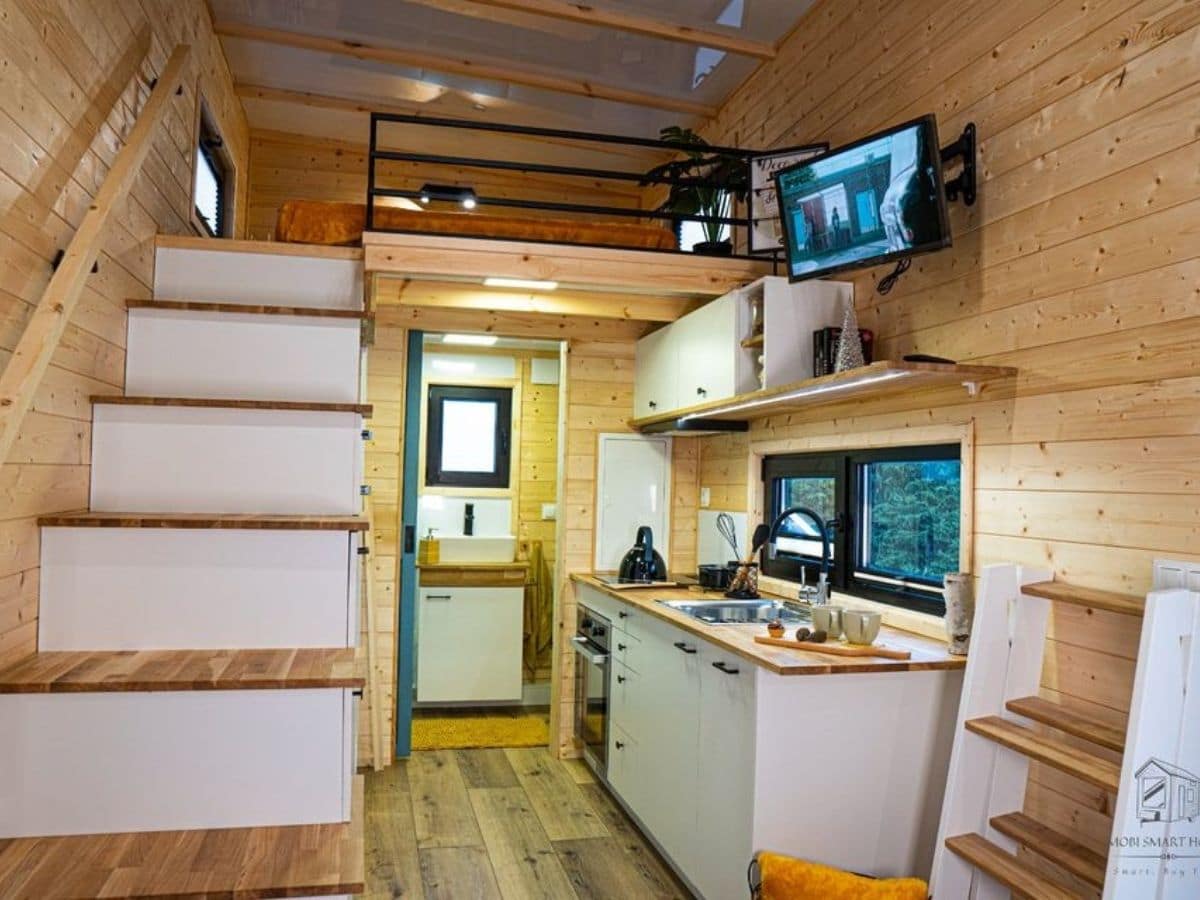
I love the addition of a pantry and storage on both sides, with a set of cabinets above the sink too. This gives you more than enough space to prepare your meals with room for your utensils, cookware, and dinnerware to be on hand and accessible.
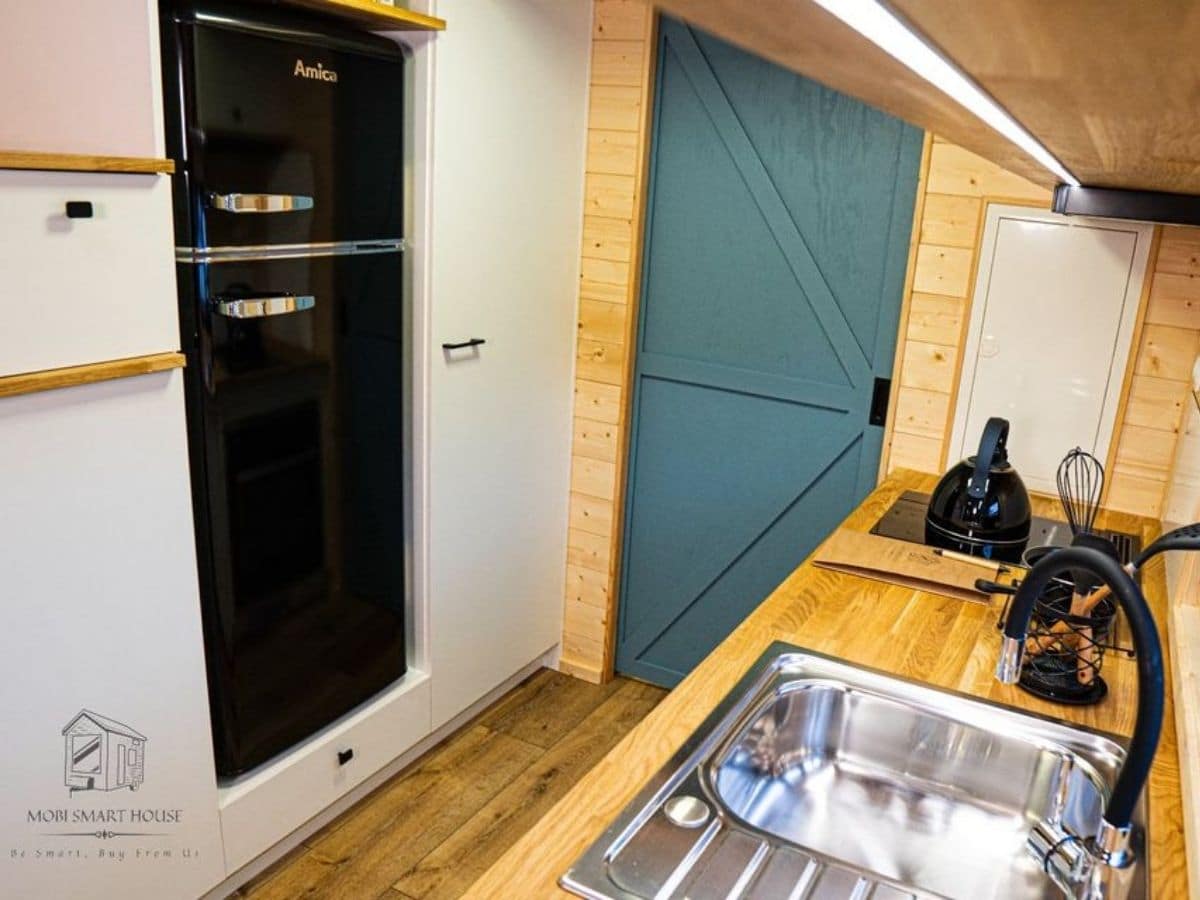
There is even room above the refrigerator for more storage! On of the best things about this tiny home has to be the amount of storage that doesn’t take away from the layout of the home or minimalist style.
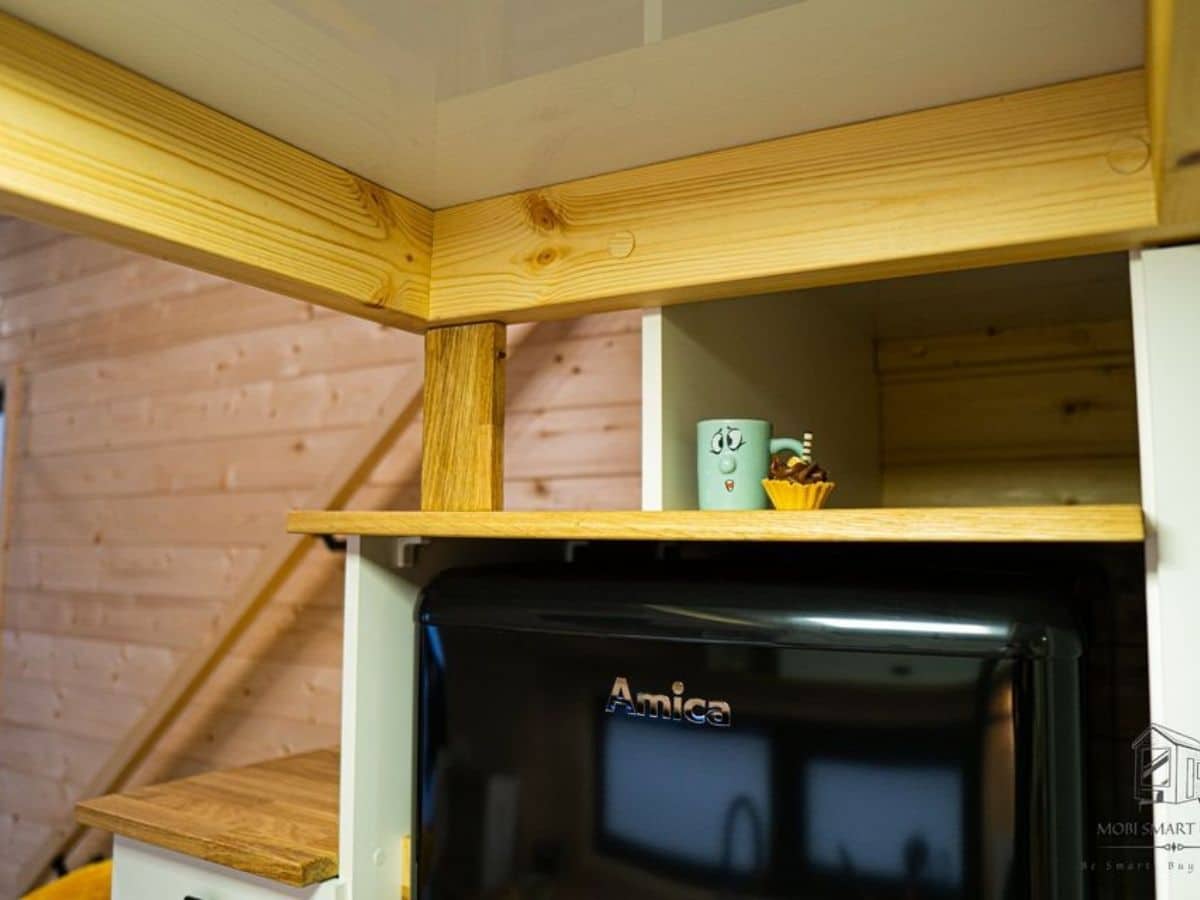
A few simple additions make the kitchen feel like home, and while that view may not be yours, it definitely showcases just how lovely it could be to have a beautiful view while you are in the kitchen preparing meals.
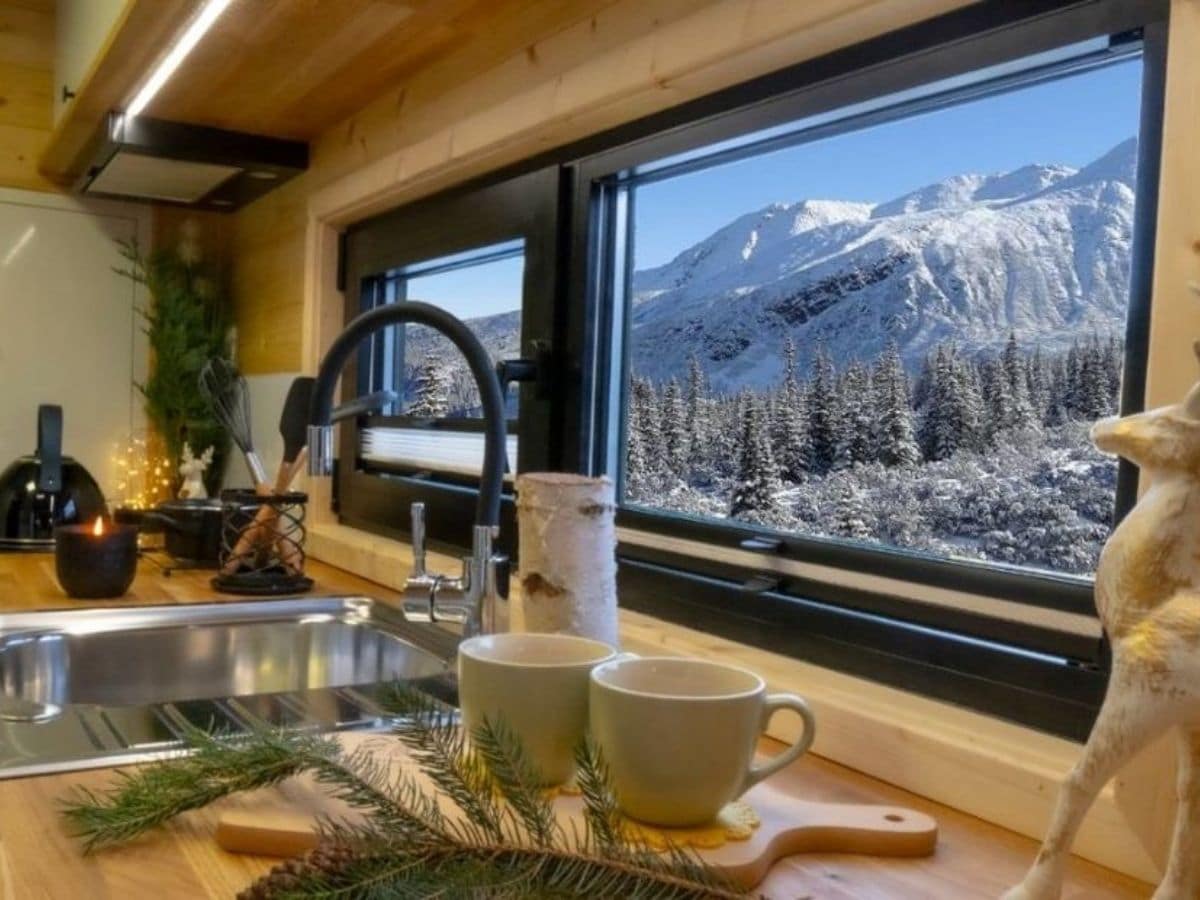
The bathroom is small, but it isn’t without classic features and a clean style. Everything you need is in this space with room for more shelves or cabinets to store linens and toiletries.
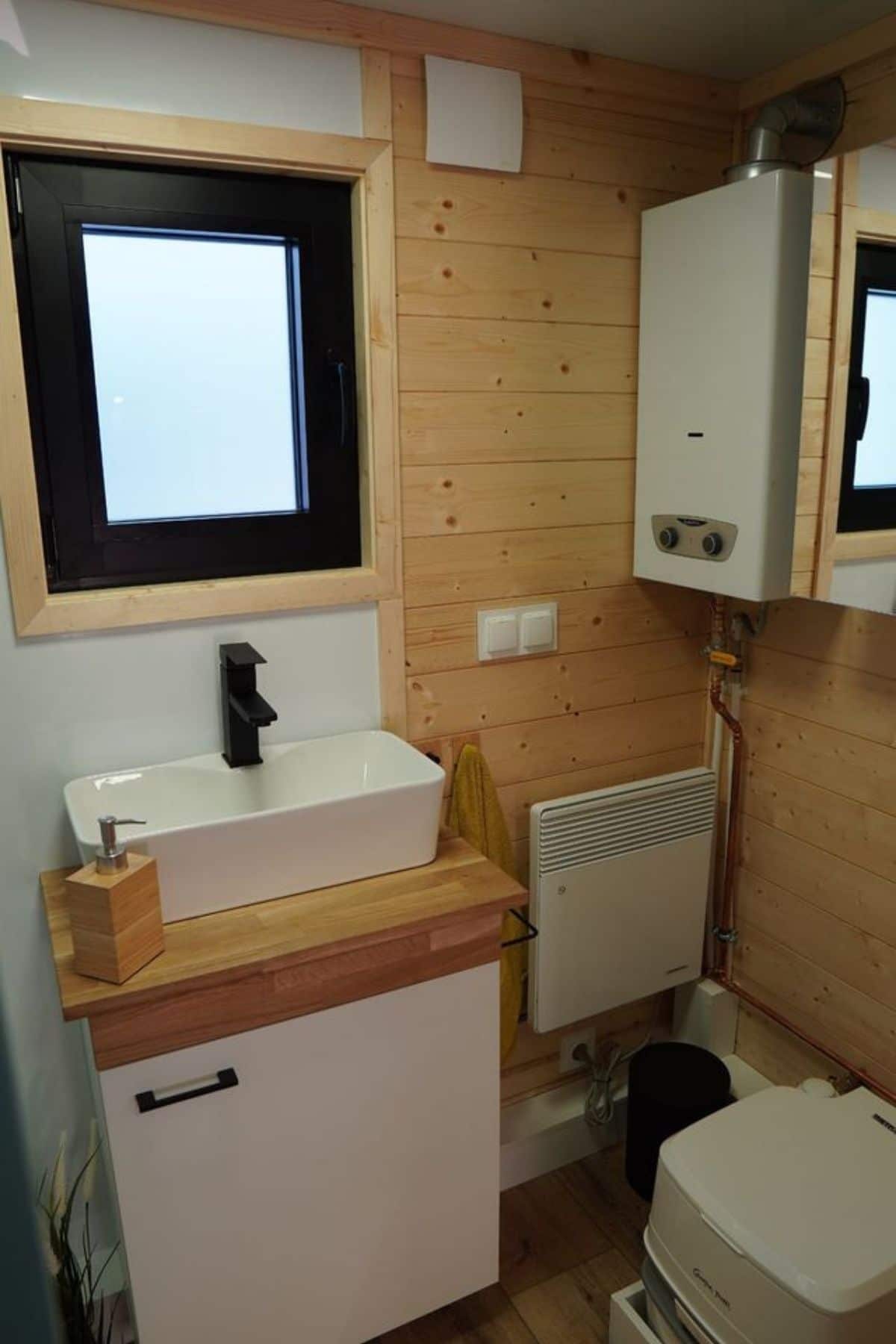
The living space may be small, but it has room for a comfortable bench sofa that converts to a bed easily. Plus, a loft above can be used as seating space, for storage, or a very small sleeping space.
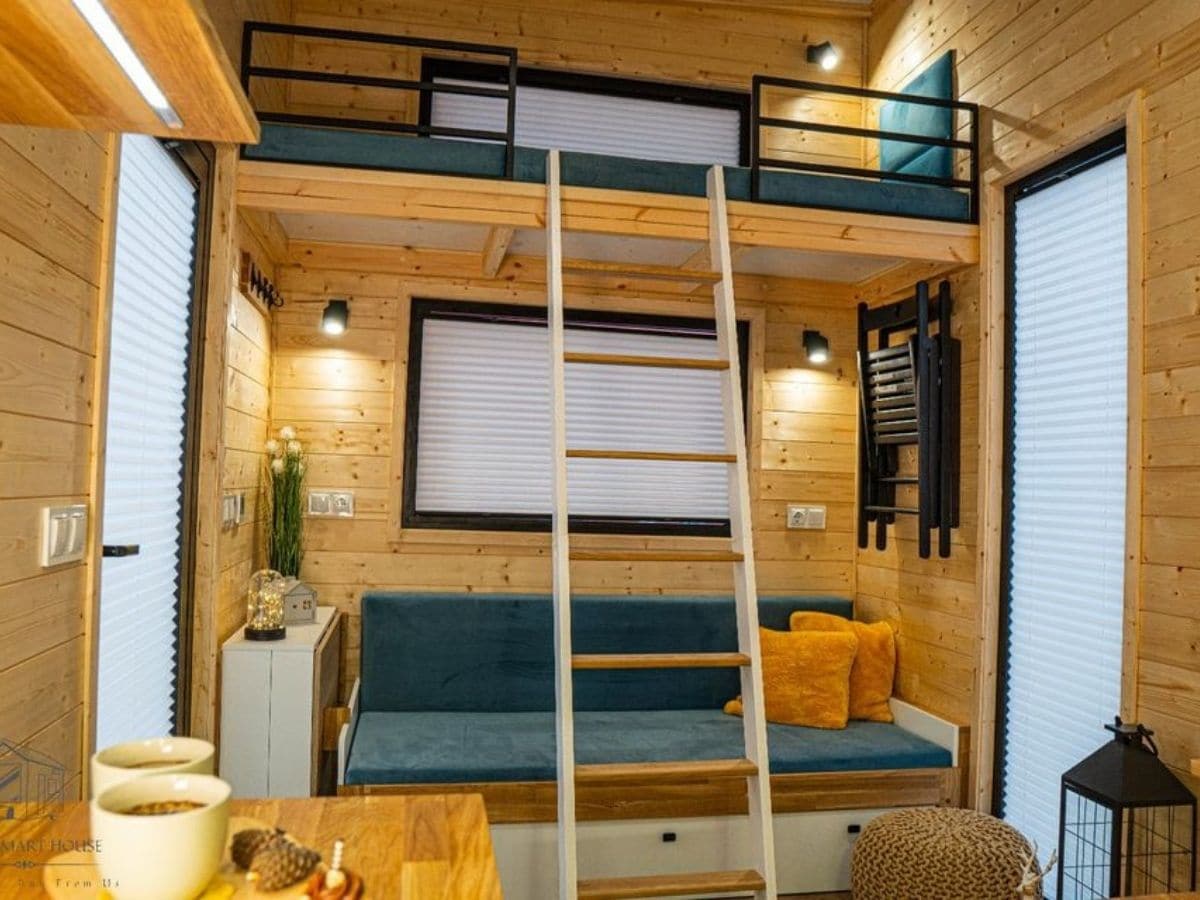
There is even a fold-down table that can be tucked away beside the sofa when not in use. So handy!
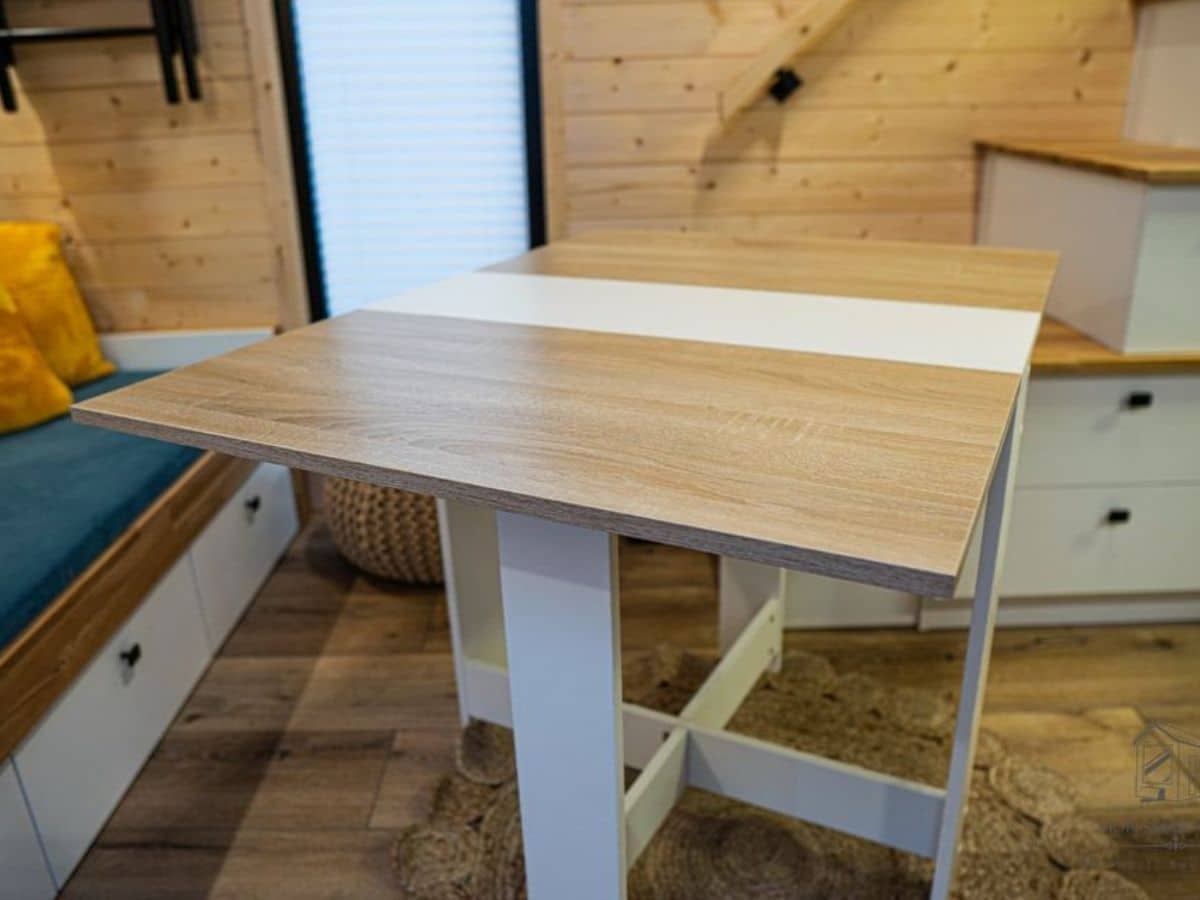
From the loft above the sofa, you can see across the home for a little better view of the larger loft. A nice space that is open and comfortable.
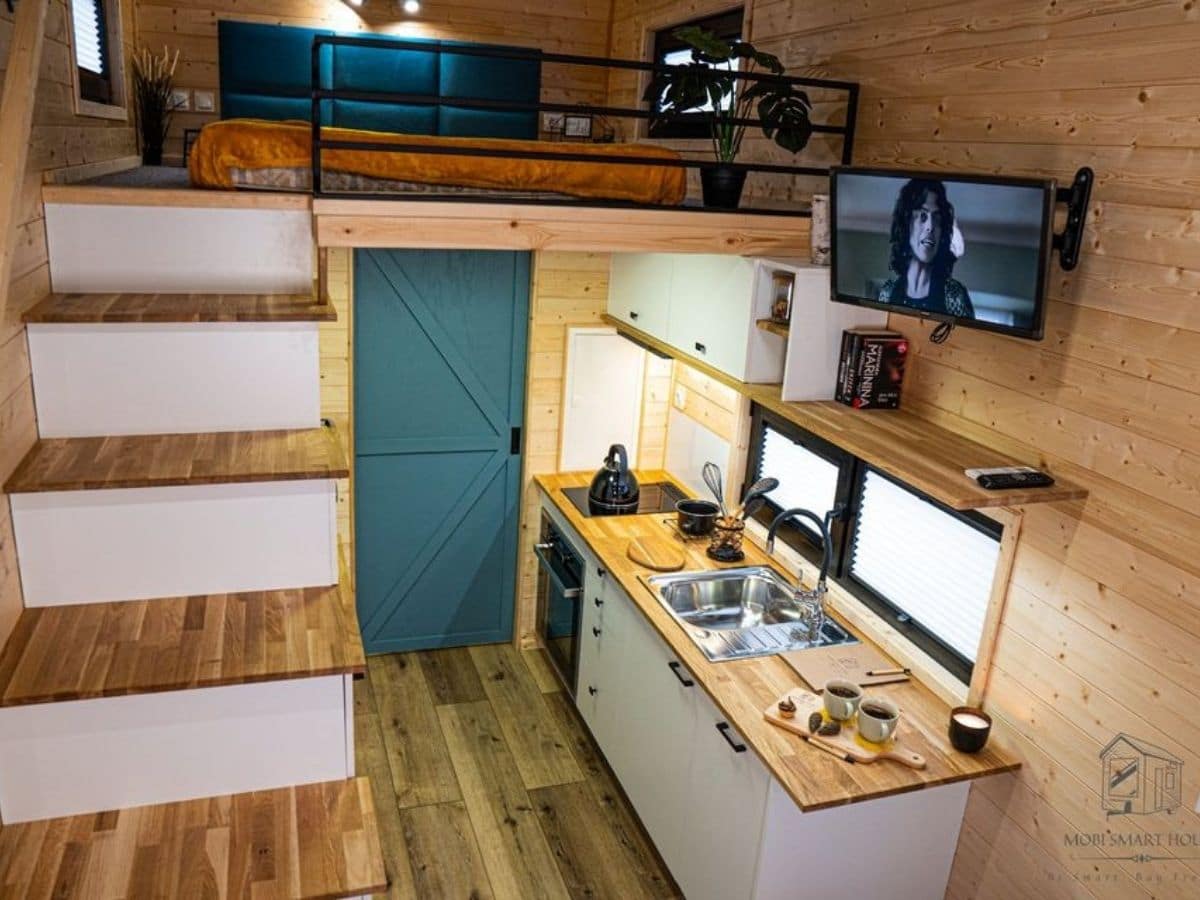
And back downstairs, the sofa easily folds down into a bed! The perfect sleeping space that is ideal for guests or to use if you have a family.
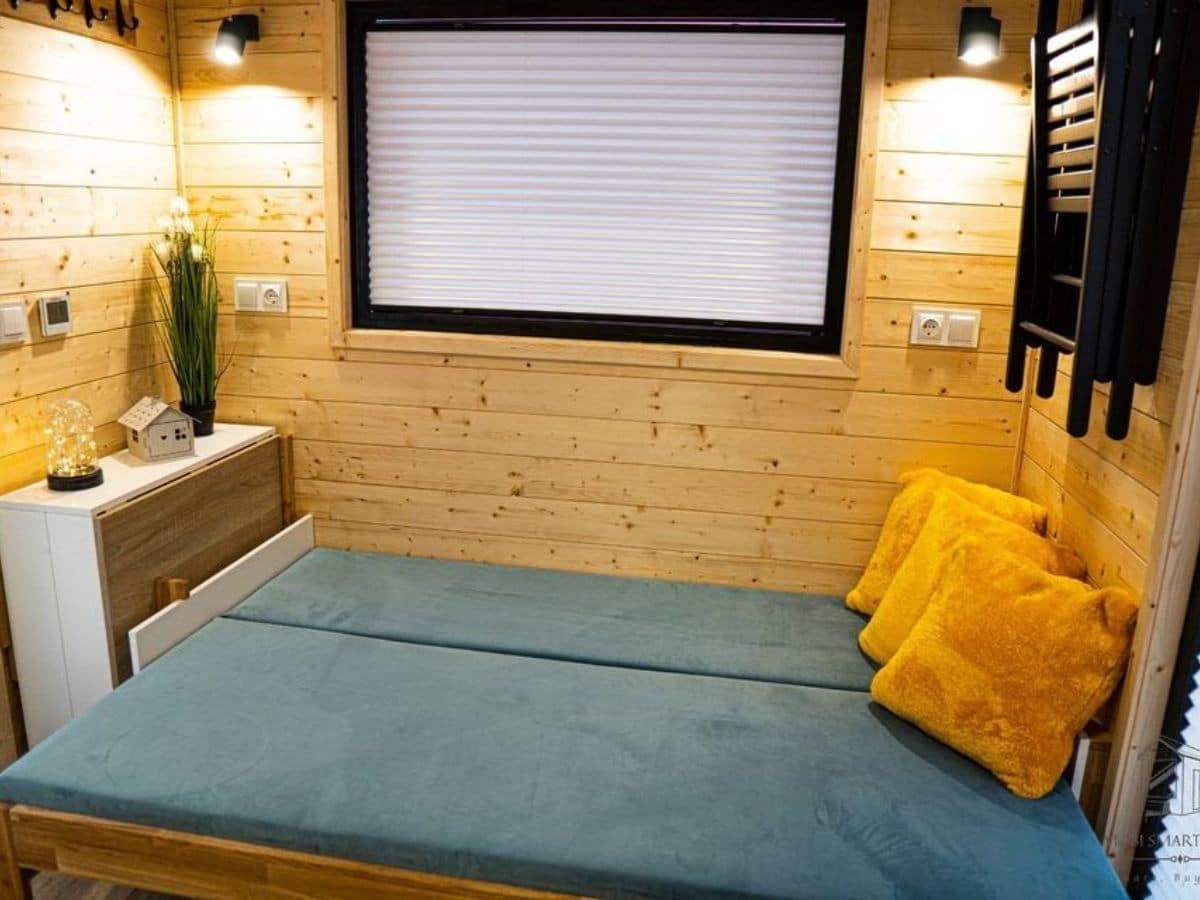
The larger loft has room for a full, queen, or king-sized mattress. A queen mattress fits perfectly with room on both sides to move around. Plus the fact that it is carpeted definitely makes it cozier.
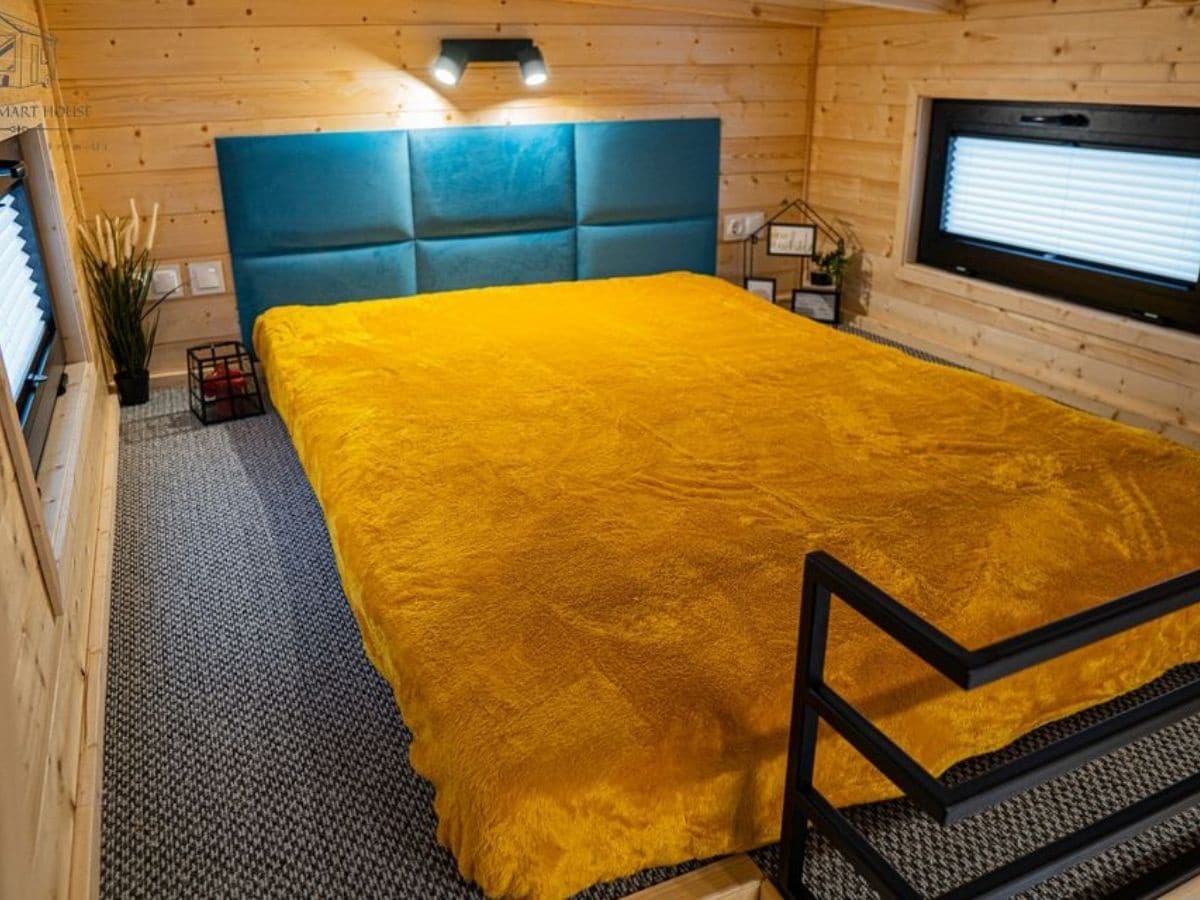
Looking down into the tiny home you can easily see the living room space is larger than it seems. It’s beautiful, comfortable, and just waiting for you to settle in with your own customizations.
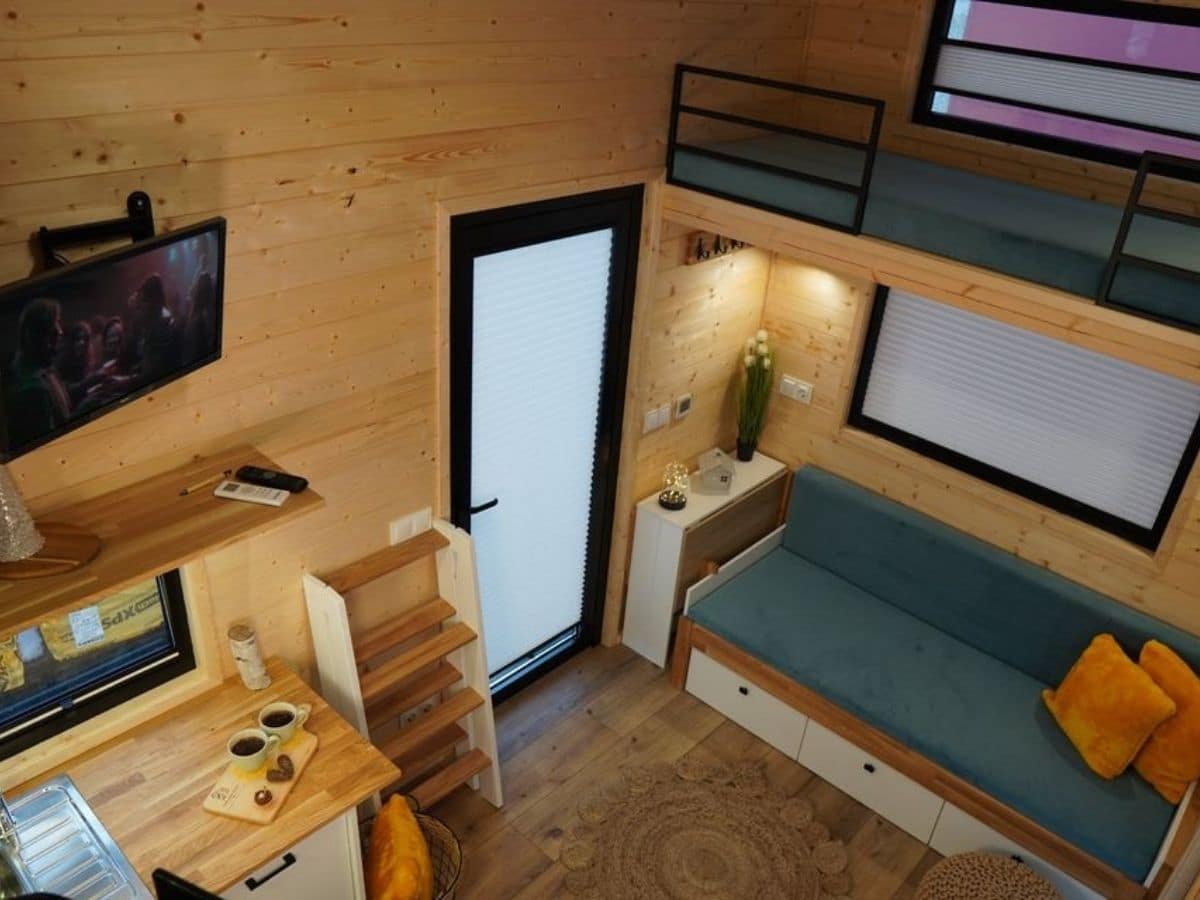
For more information about this home, check out the listing in Tiny House Marketplace. Let them know that iTinyHouses.com sent you their way.

