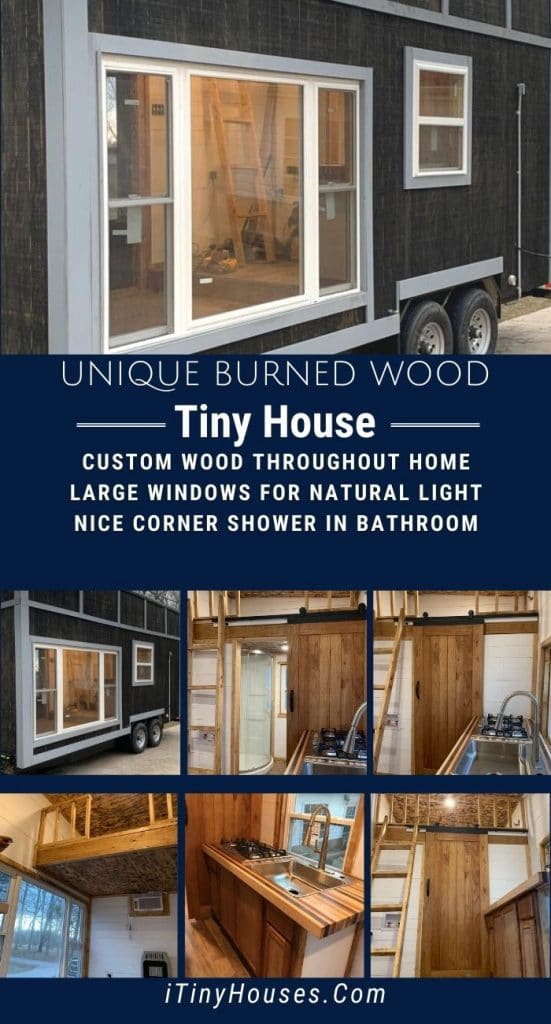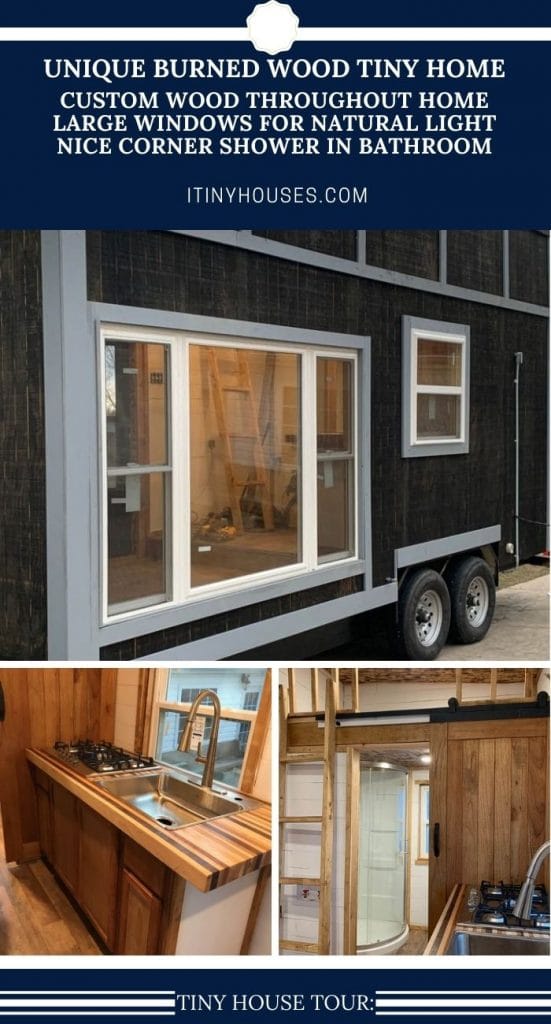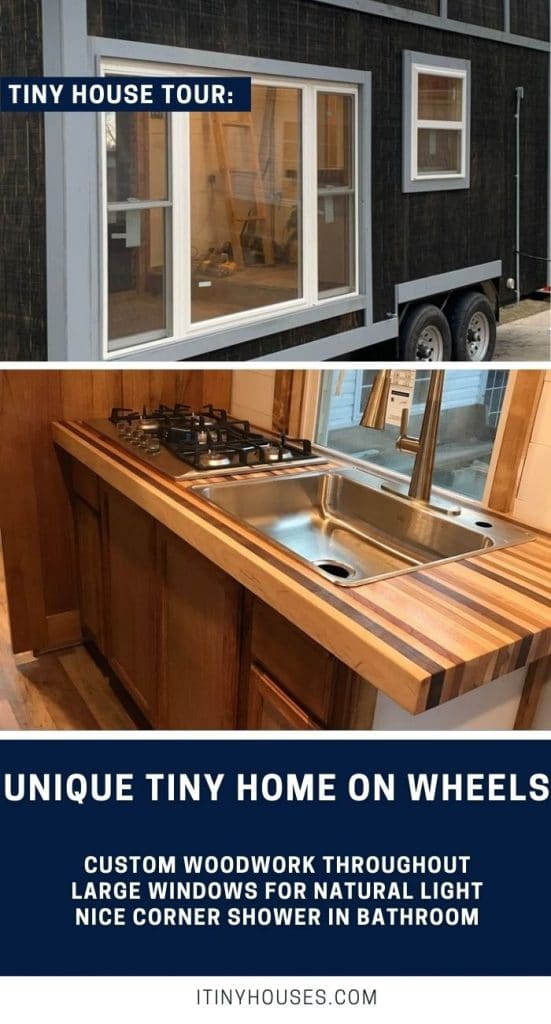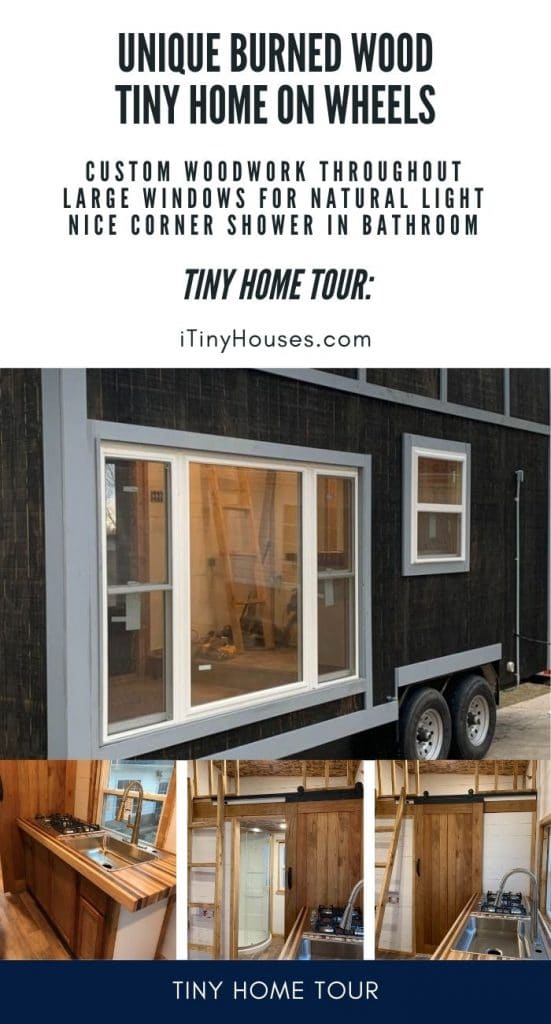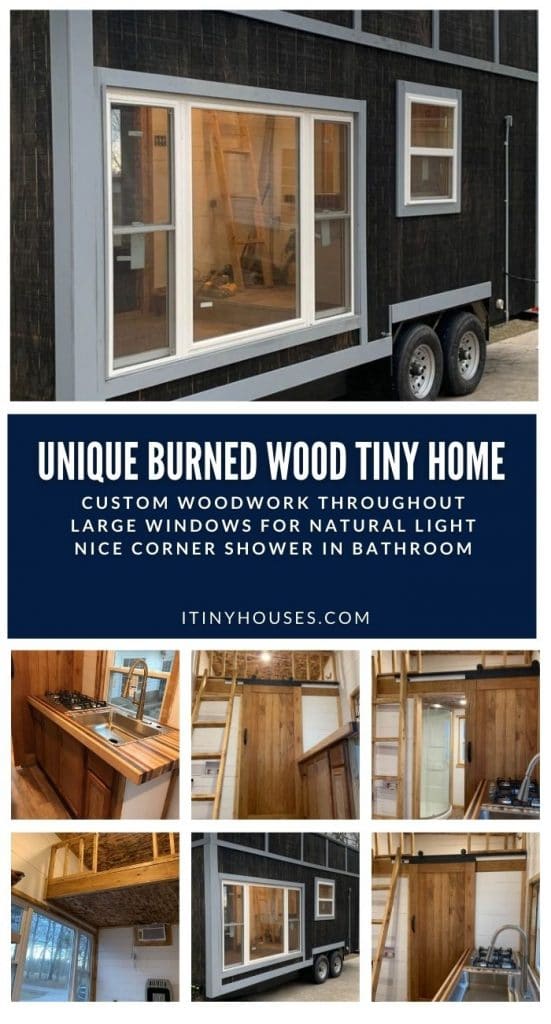Tiny homes come in many different sizes and styles. This home, in particular, appeals to both the modernist as well as the person who appreciates a more rustic look in their home. Plus, it has a little bit of an artistic air that is nice for everyone else. If you are looking for a lovely home with room to sleep 2 to 4, then this is the tiny home built for you!
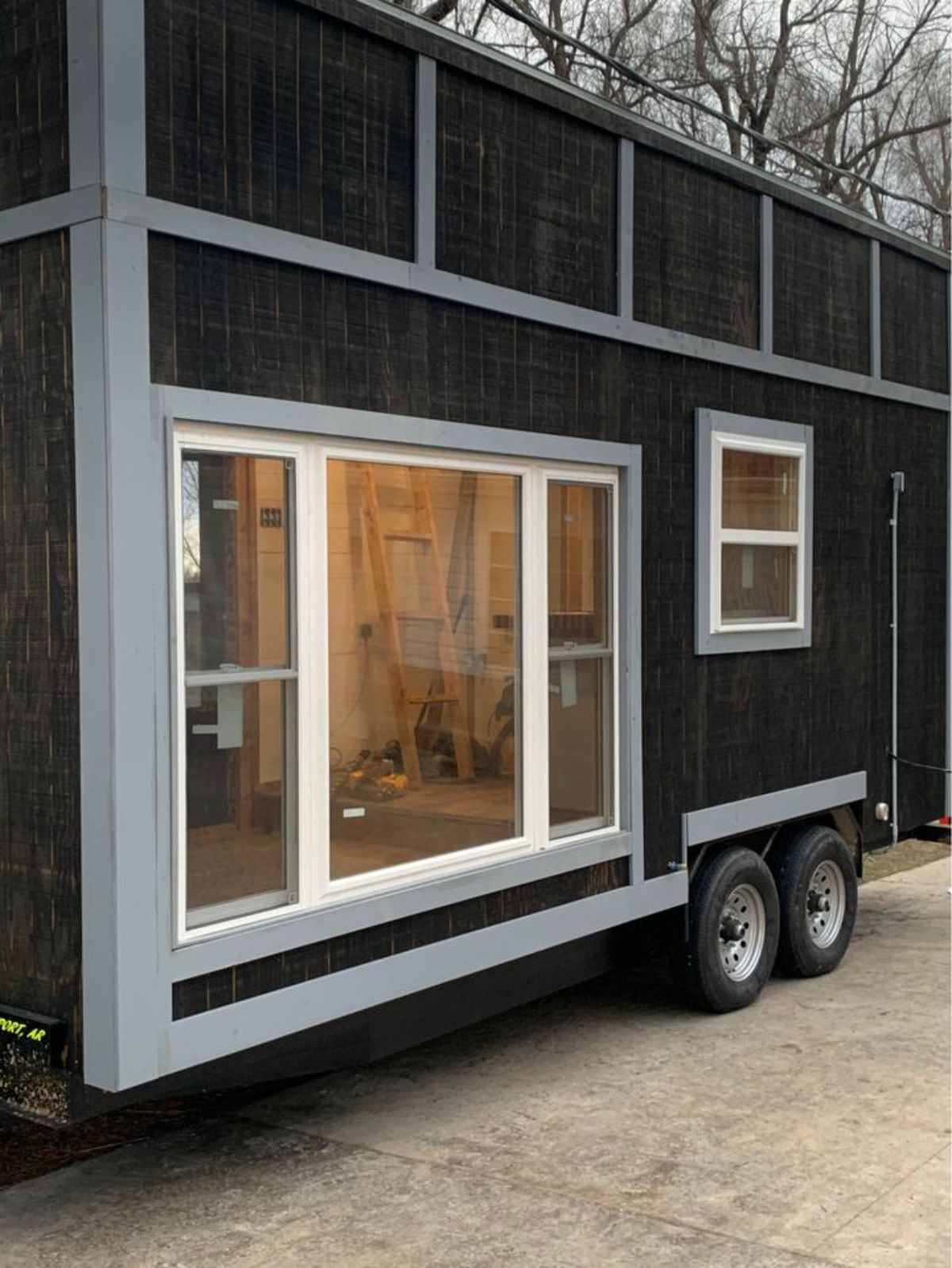
Tiny Home Price
$45,000 – located in Missouri. The unit is already sold but can be used as a model for your own build.
Tiny Home Features
- Open floor plan with two lofts, kitchen, and full bathroom.
- Small living area below one loft includes wall-installed heater and space for chairs or small sofa.
- Bathroom includes toilet, tankless hot water heater, and large corner shower with glass door.
- Customizations include burnt wood ceilings and waterproof florring througout.
- The kitchen is small with a 3″ thick butcher-block countertop. A large stainless steel sink and a gas cooktop sit above standard wood cabinets.
While this home may not have a ton of room, it does have all of your needs covered. The four-burner gas cooktop is a great addition, and despite the lack of an oven here, you can easily bring in a microwave convection oven, toaster oven, or even an air fryer to do baking in the smaller space.
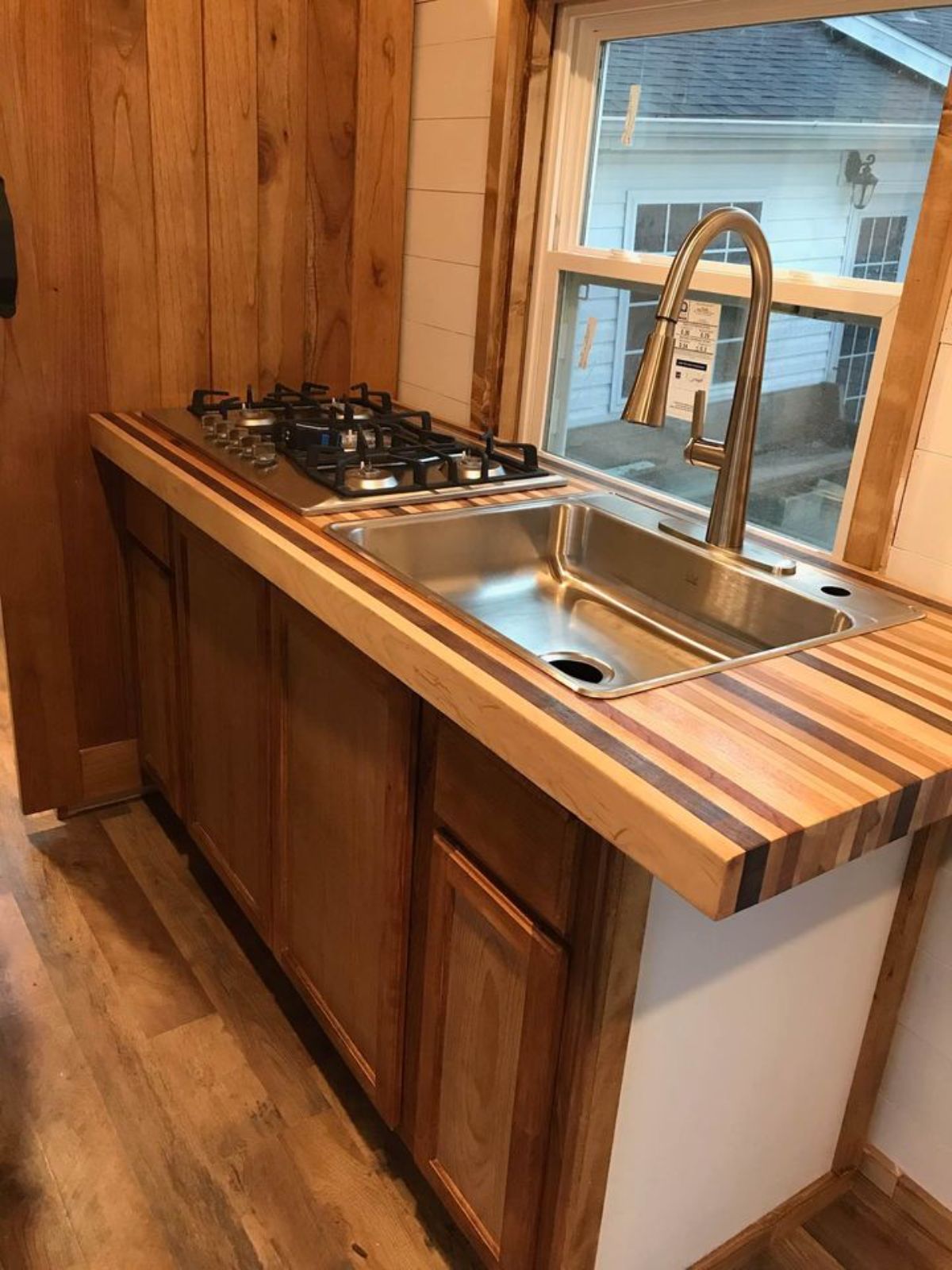
The loft placed above the bathroom is larger with a railing along both sides of the entrance space. A ladder sits out of the way when not in use, or can be moved to the other loft when needed.
From here, you can see that unique burnt wood ceiling. This simple addition brings style while also keeping that rustic look so many love in the modern tiny home. It matches with the barn door closure over the bathroom perfectly.
We are not given the dimensions of this home, so it is uncertain how large the loft is, but I presume it would fit a queen-sized mattress with the potential for a king depending upon how deep the space is.
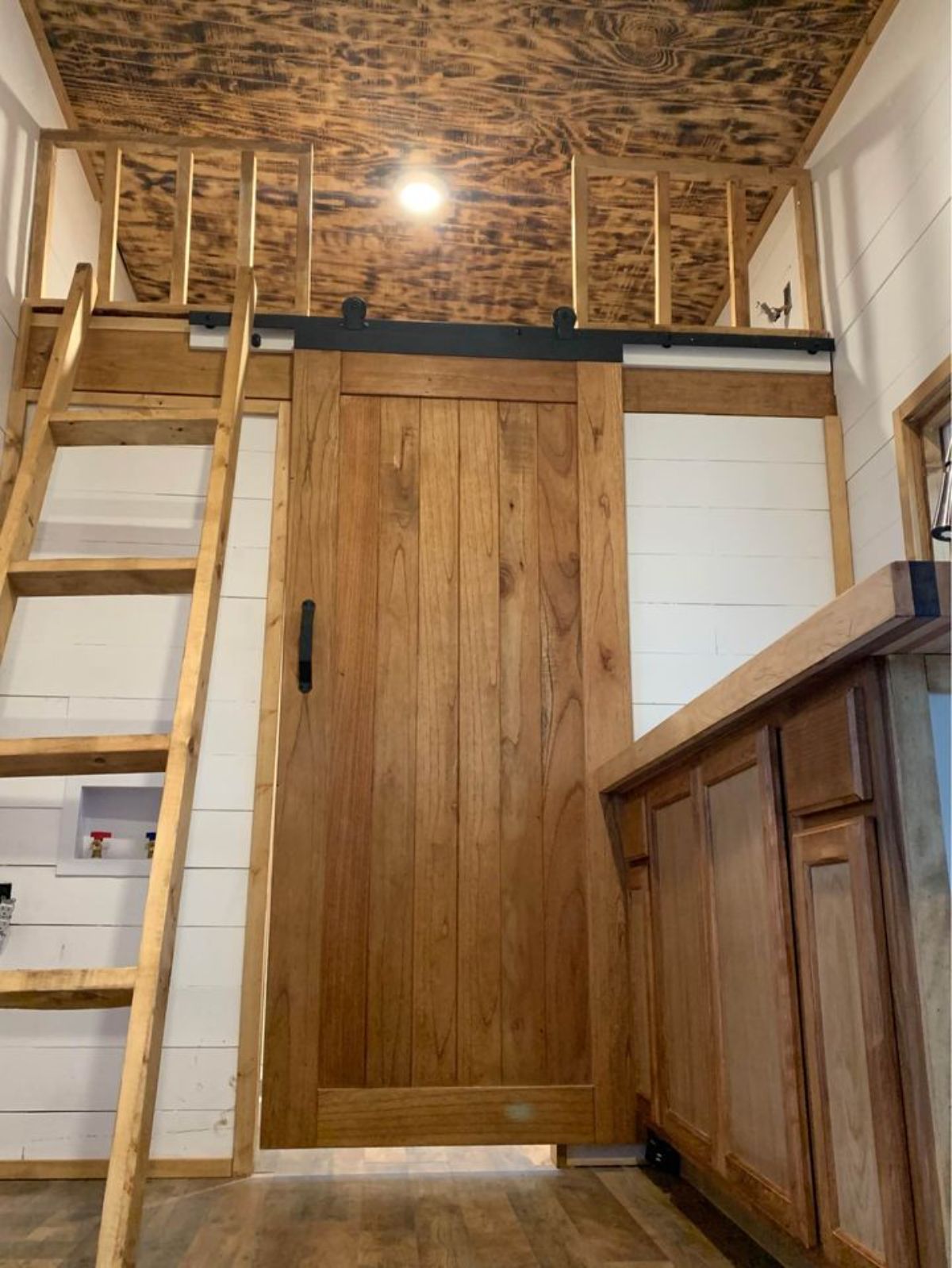
This gives you a better look into the loft and across the open counter space. From here, you are shown that the loft does not have windows, but does have recessed lighting. The angled roofline also makes one side just a bit taller.
Another thing of note in this image is the washer and dryer hookup seen against the wall behind the ladder. Since the ladder moves around the home easily, this is a great place to put a stacking or combination unit for an in-home laundry setup.
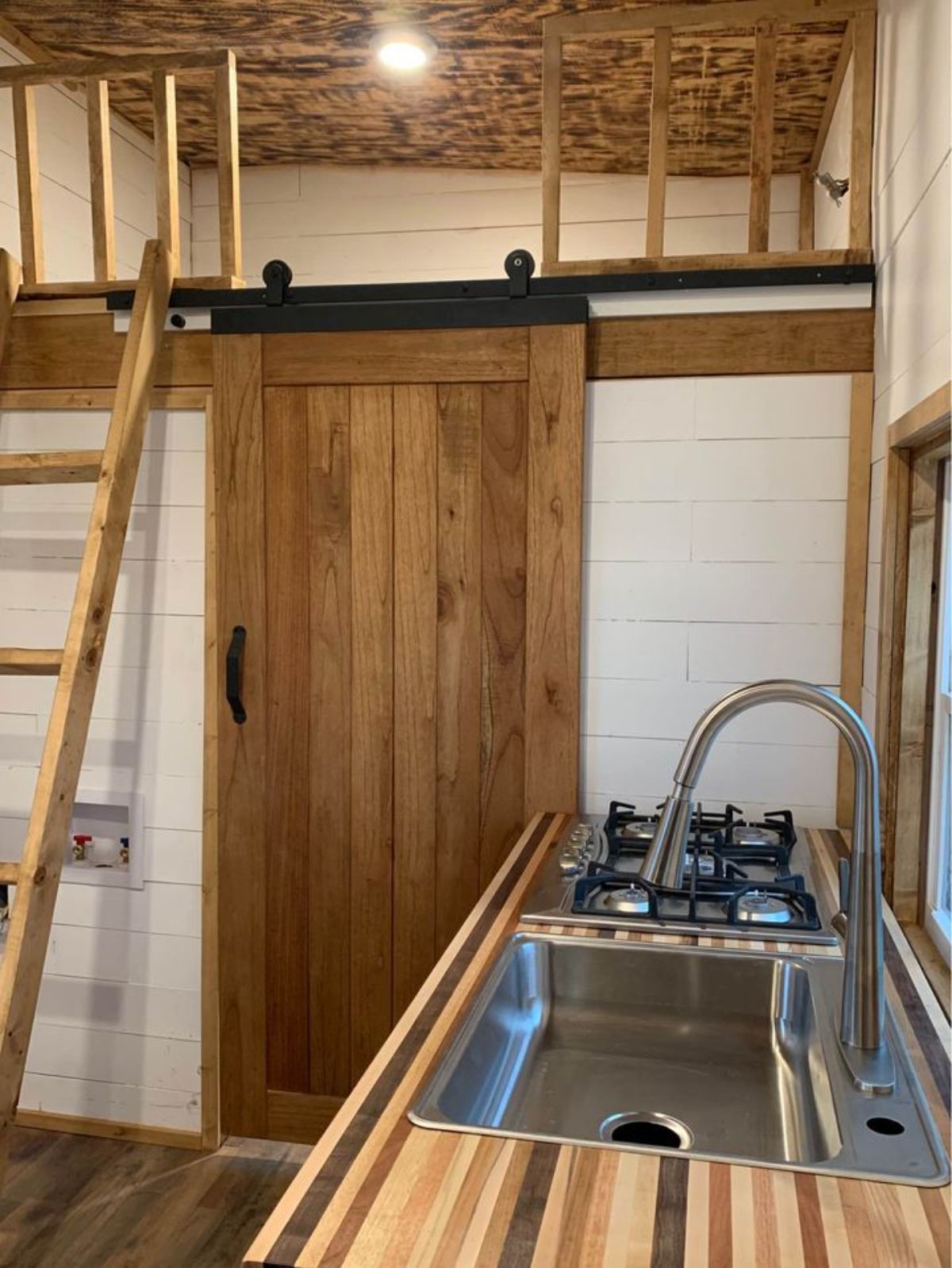
While we don’t get a full bathroom tour, from the open door you get an idea of the space. On the left side is the shower with a rounded glass door that adds extra space without sacrificing room in the bathroom.
The burned ceiling is extended into the bathroom as well with white shiplap walls and wood trim. On the notes included with the sale information, it says this space has a standard toilet. With the overall room available, I presume there is also a separate sink/vanity in here and perhaps a small storage or closet area.
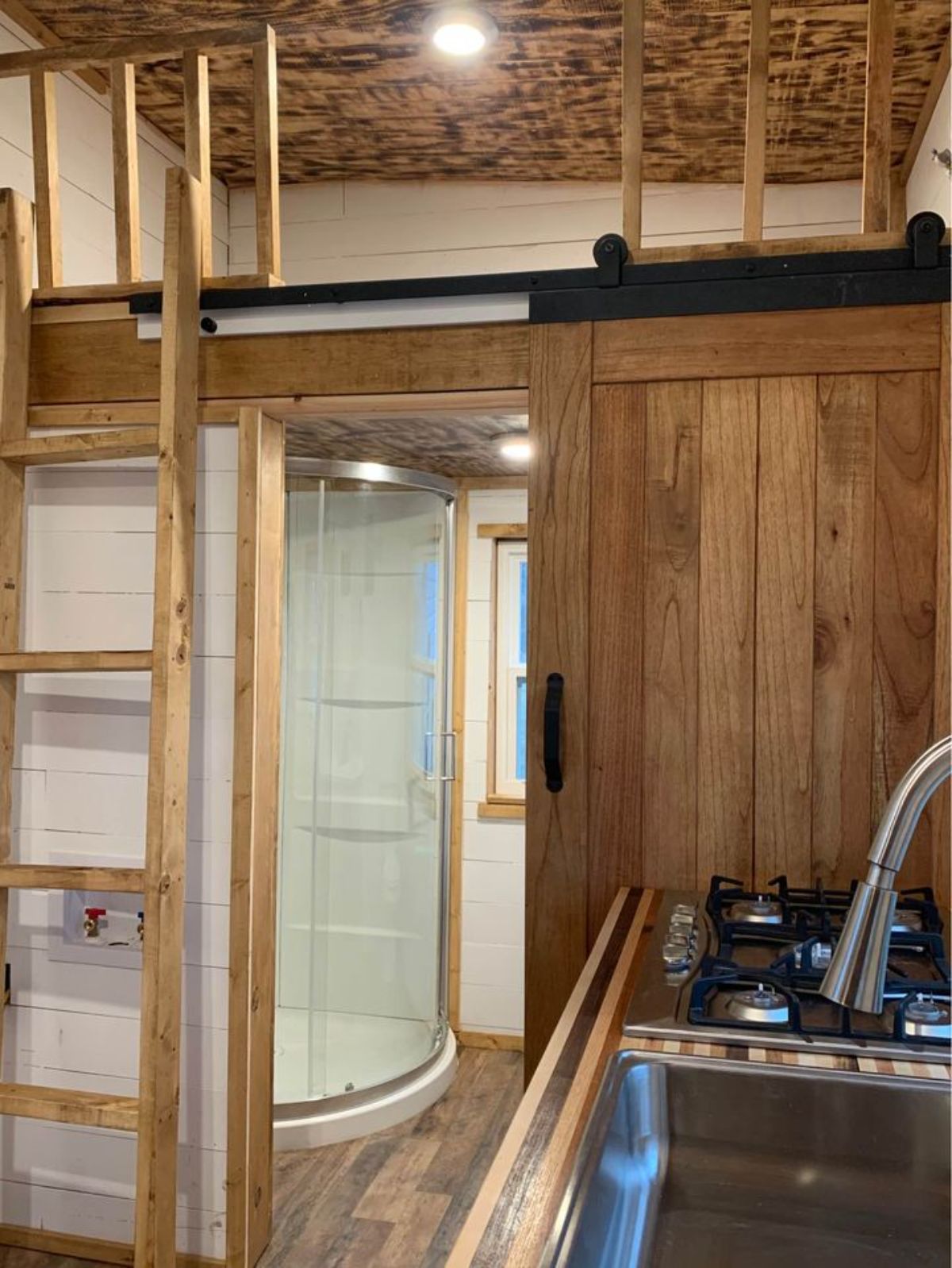
Last but not least, you can see the other side of the home where you have a nice large set of windows on the wall and the second loft. Below the loft is what would be considered the living area or seating area. A wall-mounted heating unit and air conditioner are here for heating and cooling needs.
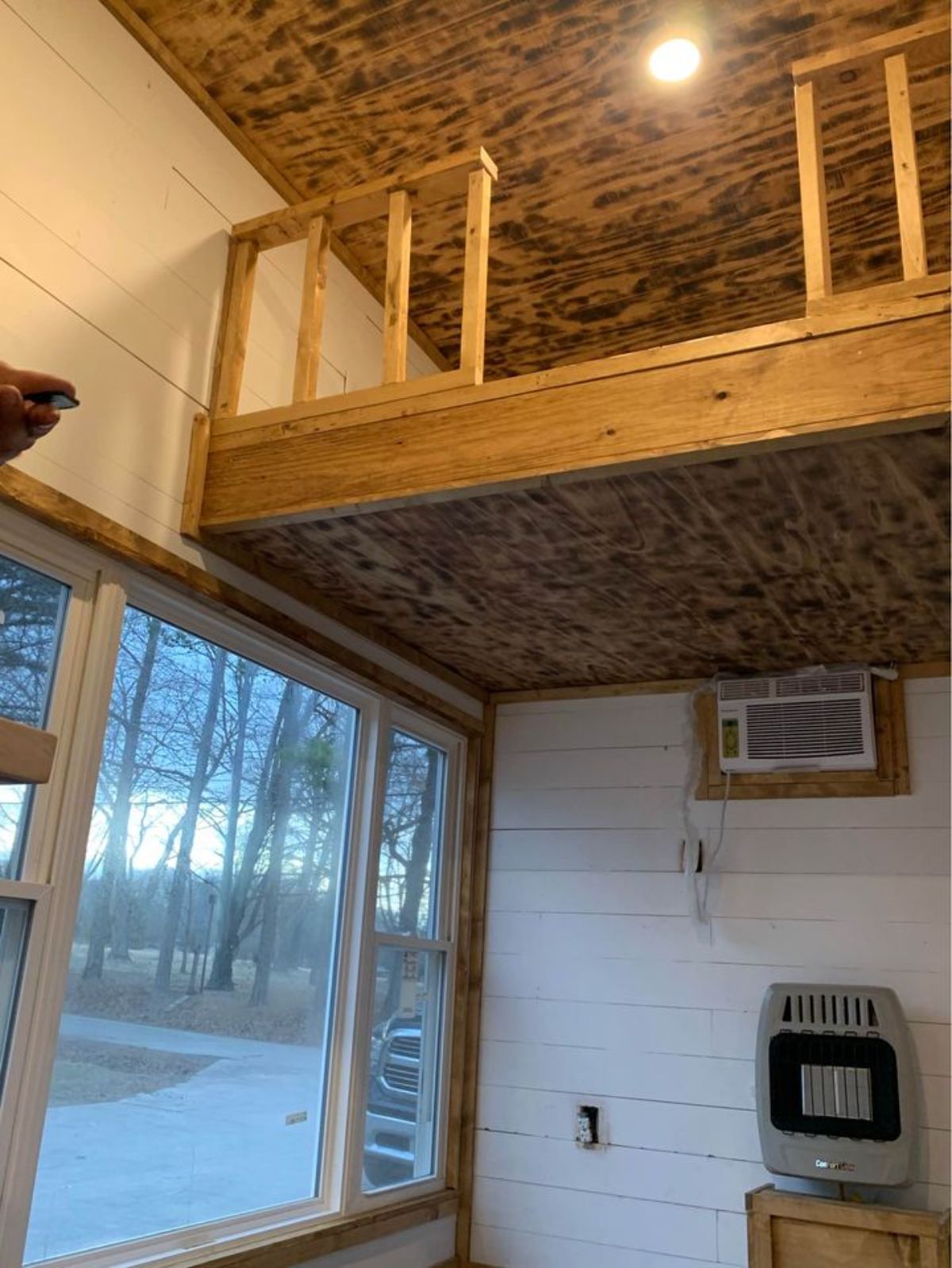
For more information on this tiny home, check out the full listing in the Tiny House Marketplace. Make sure you let them know that iTinyHouses.com sent you their way.

