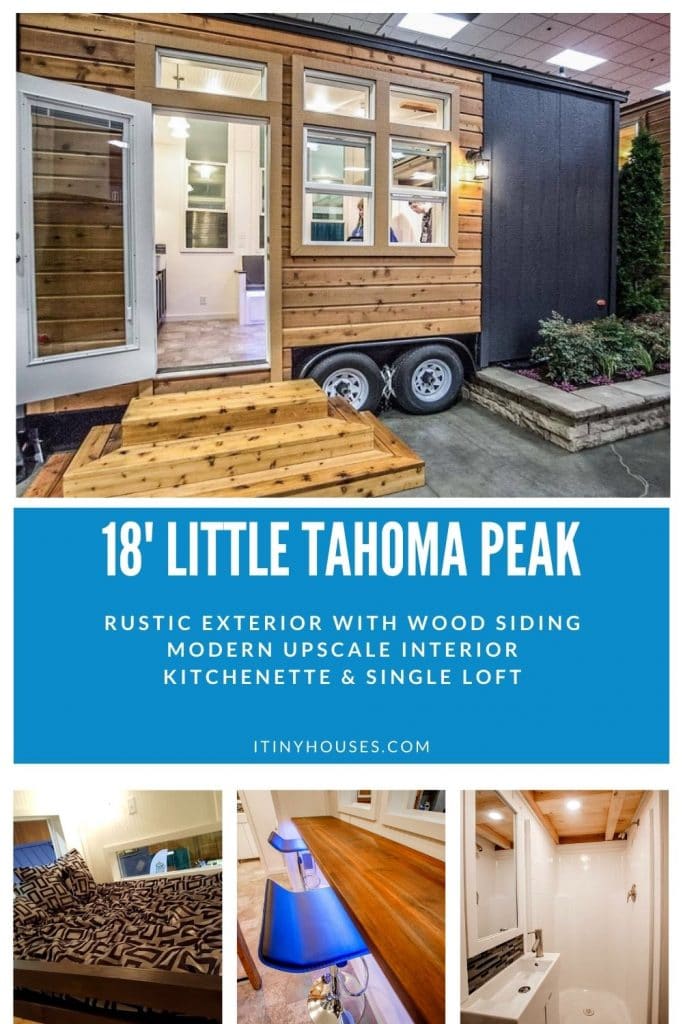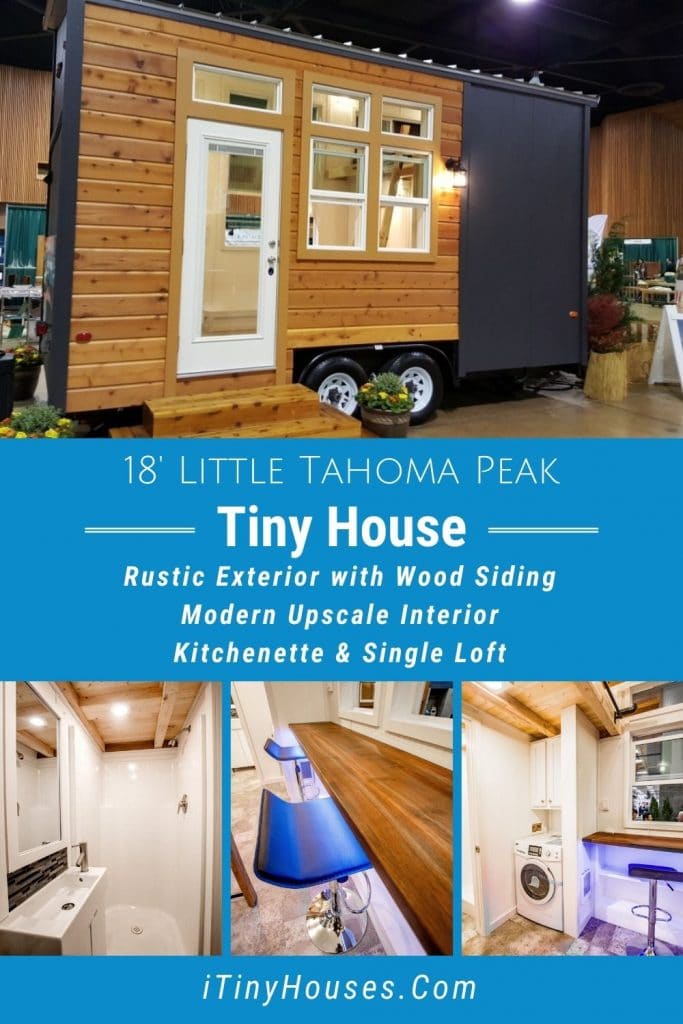The Little Tahoma Peak is a lovely small tiny home with just what you need in a sleek modern style. A rustic exterior leads right into the upscale modern interior to suit both your style influences and modern needs.
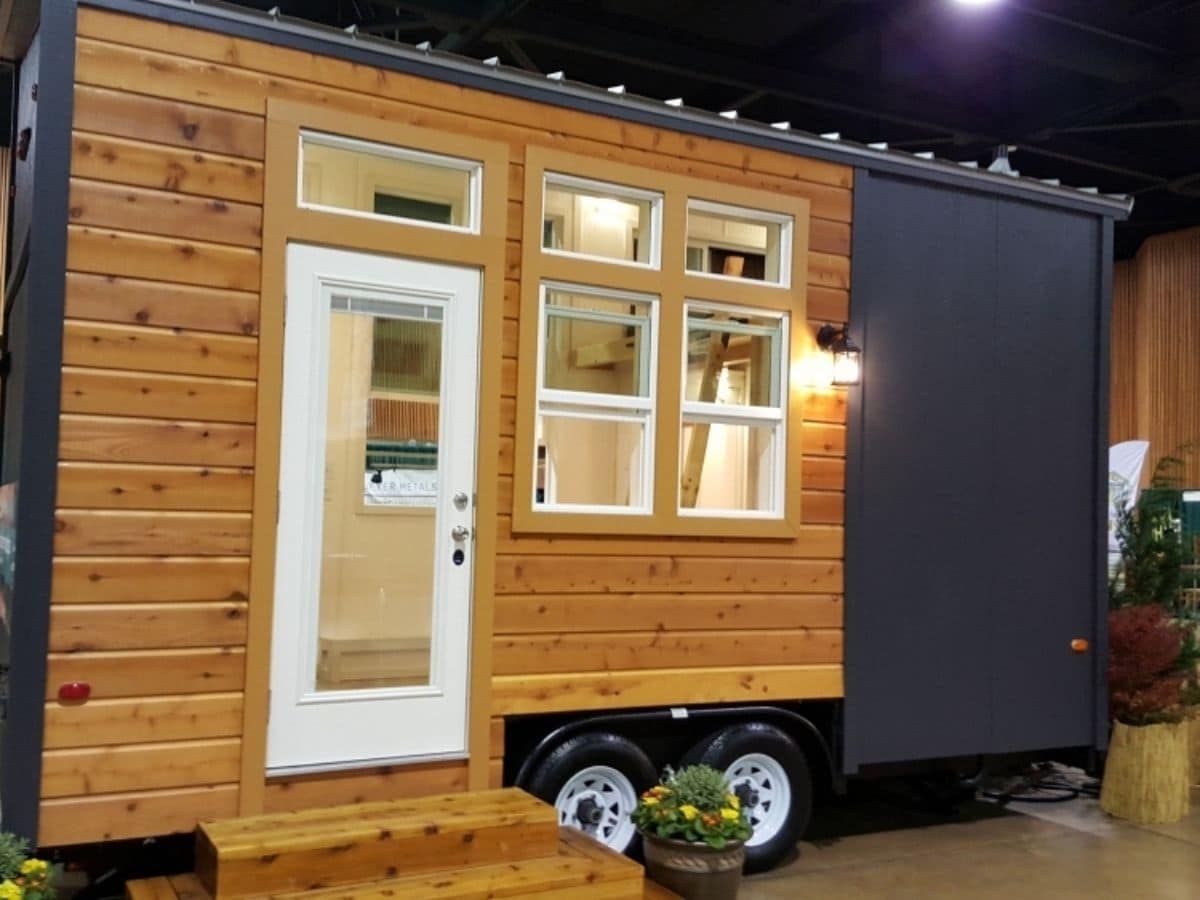
Article Quick Links:
Home Sizing:
- 18′ long
- 8.5′ wide
- 220 square feet
- Exterior height – 13’6″
- Interior height – 10’8″
- Height under loft – 6’6″
- Loft height – 48″
Home Pricing:
Base price: $56,000
Home Features:
- Sleeps 2 to 4 with main loft and option for smaller secondary loft.
- Side entry opens into living room with kitchen on end of the home including a bar for 3 to 4 people with lights beneaht.
- The standard closet, king-sized mattress space in loft, and a 36″ shower create a classic home space that is ideal for individuals or couples.
- Open floor plan makes the interior feel larger than the small square footage.
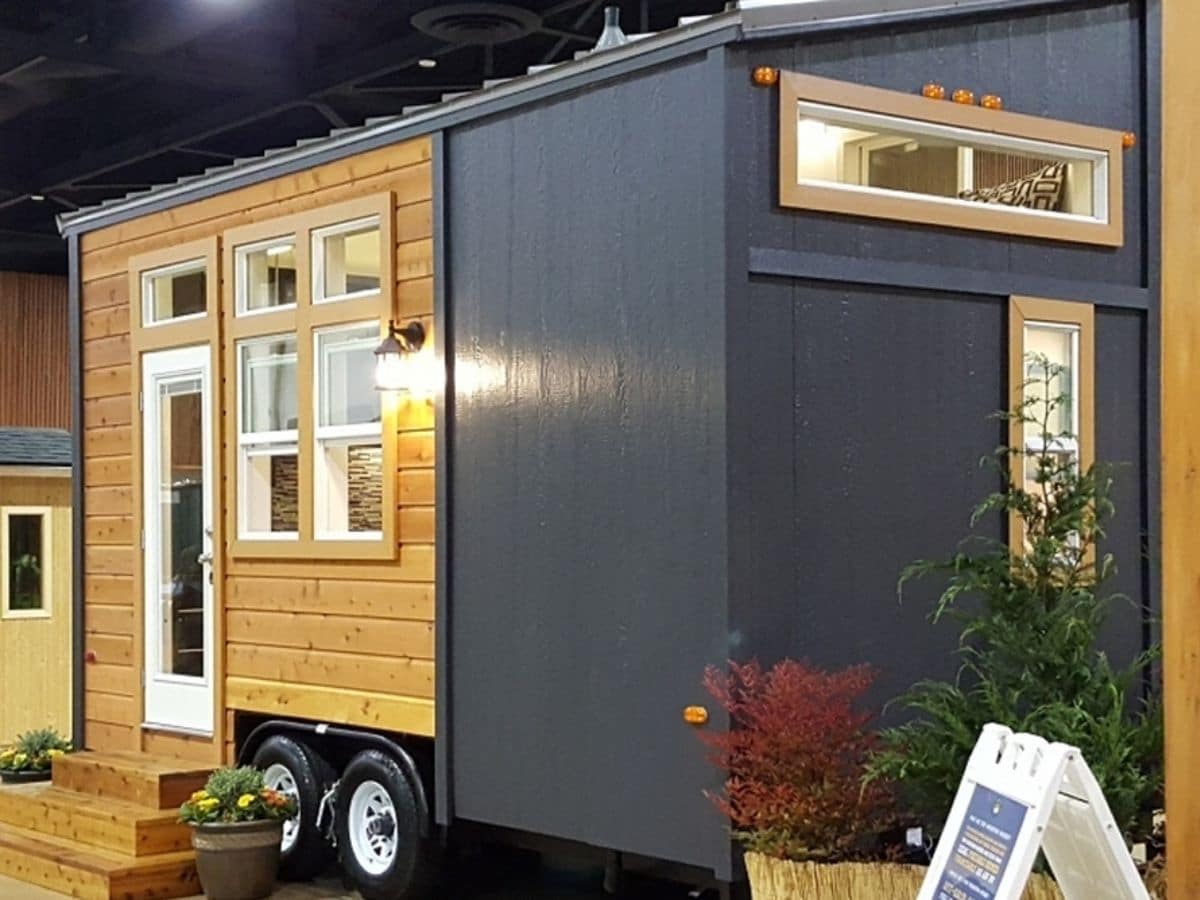
While this home is small, it is designed for comfort. The kitchenette with a 2-burner cooktop and mini refrigerator is right inside the door to the left. This space takes up the entirety of the end wall but leaves the main area in the middle of the home open for a bench seat and the counter table beneath the windows.
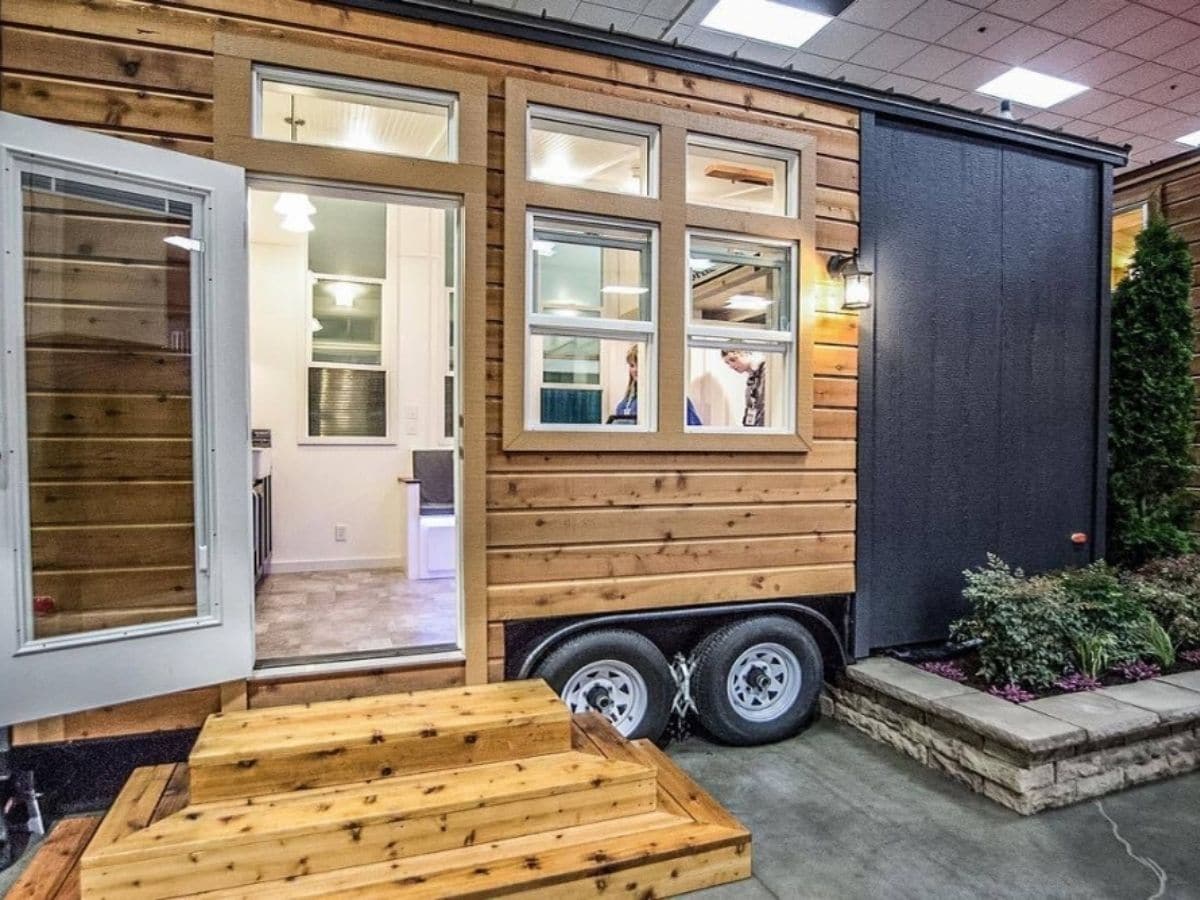
While the kitchen sits just inside the door on the end of the home to the left, to the right end is the bathroom, closet, and laundry space.
The image below shows you the way the ladder moves across the bar to make it easy to fit into the bathroom door. While you don’t get a great look into the space, you can see on the left of that door is a closet space with a traditional interior door, and on the right is the laundry nook. Behind these is the opening to the bathroom with a pocket door giving the space privacy.

Up that ladder is the loft. This space can fit a king-sized mattress, but it won’t leave much room to spare on the sides. So, a smaller mattress may be preferred if you want to add a few baskets or storage cabinets up here.
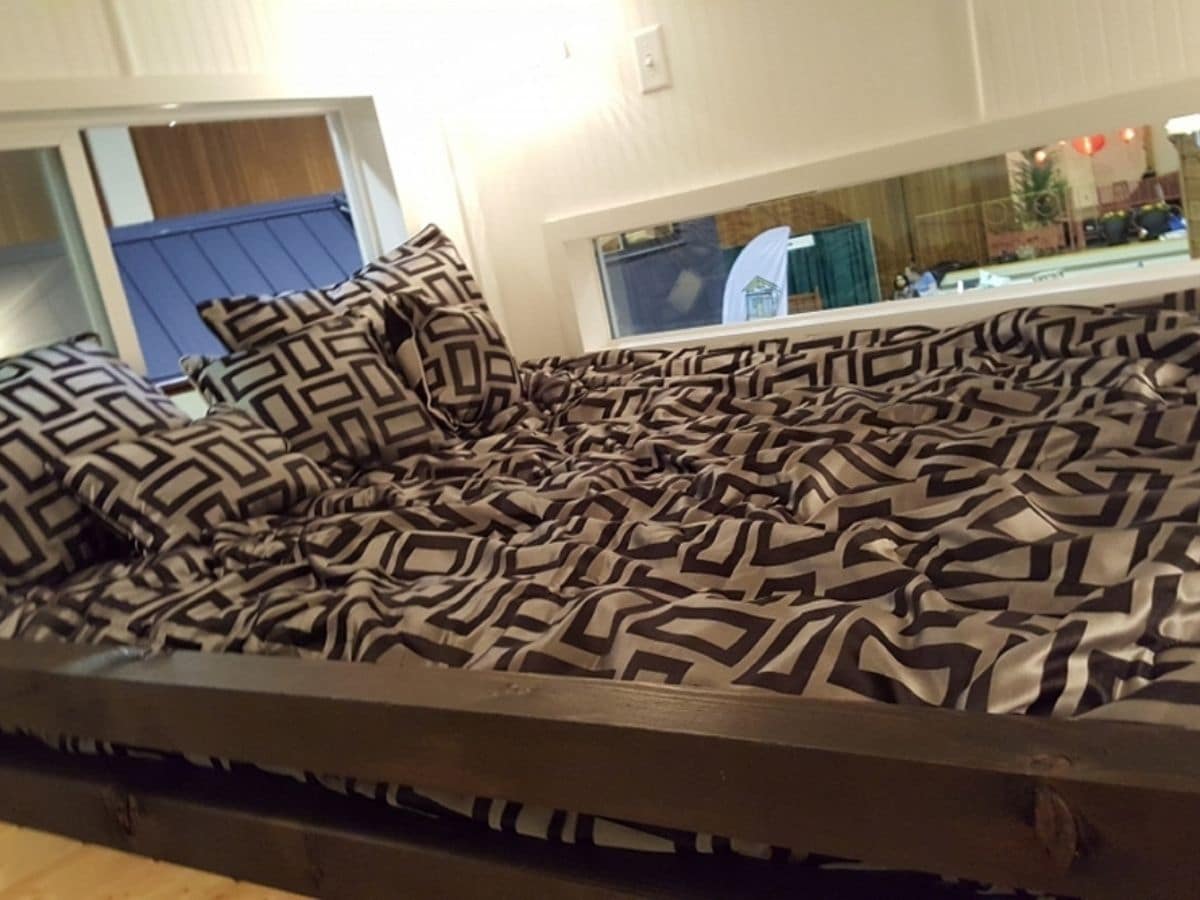
In the bathroom, you have modern additions like this custom tile work behind the sink, the tiled look on the shower walls, and a customized medicine cabinet mirror above the sink. The space is small, but still has storage beneath the sink and feels welcoming.
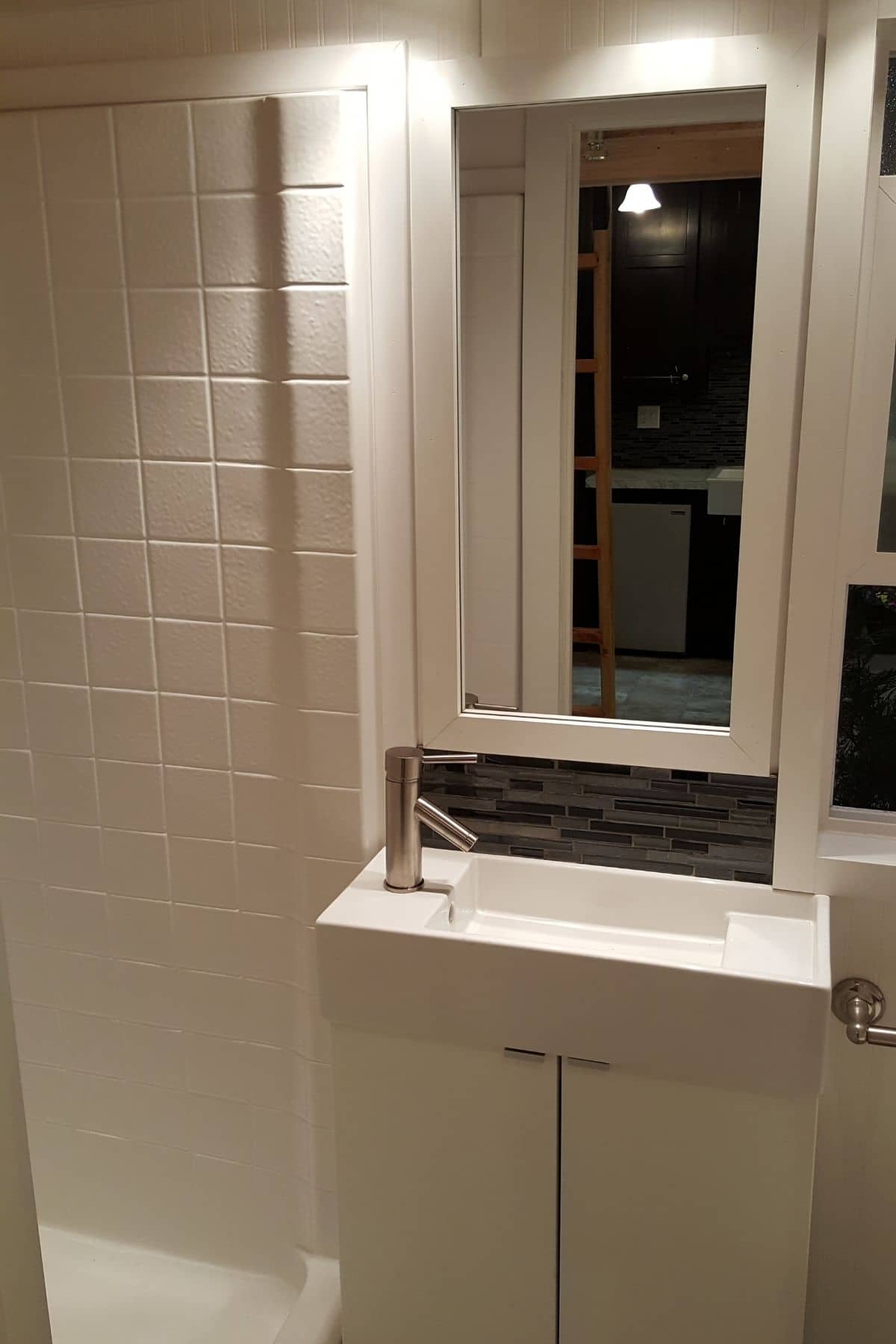
This style of “petite” sink is a new popular addition in tiny homes. It’s wider but not as deep so you save space in the bathroom while still having the room you need for shaving, brushing your teeth, or just basic hand washing.
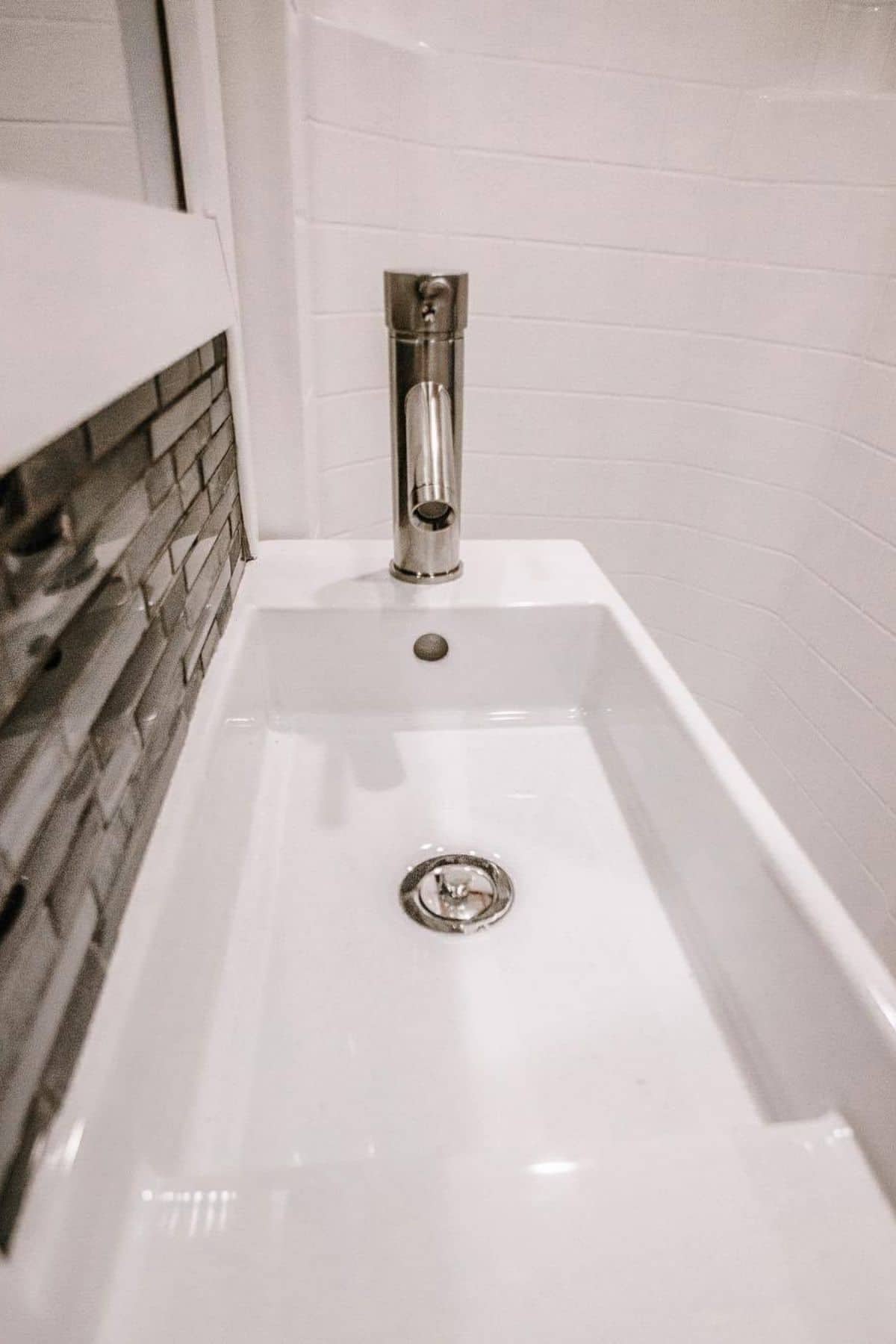
There is also room above the toilet for cabinets that add even more storage for toiletries, towels, and other household supplies. A great addition to the space without sacrificing function or your comfort.
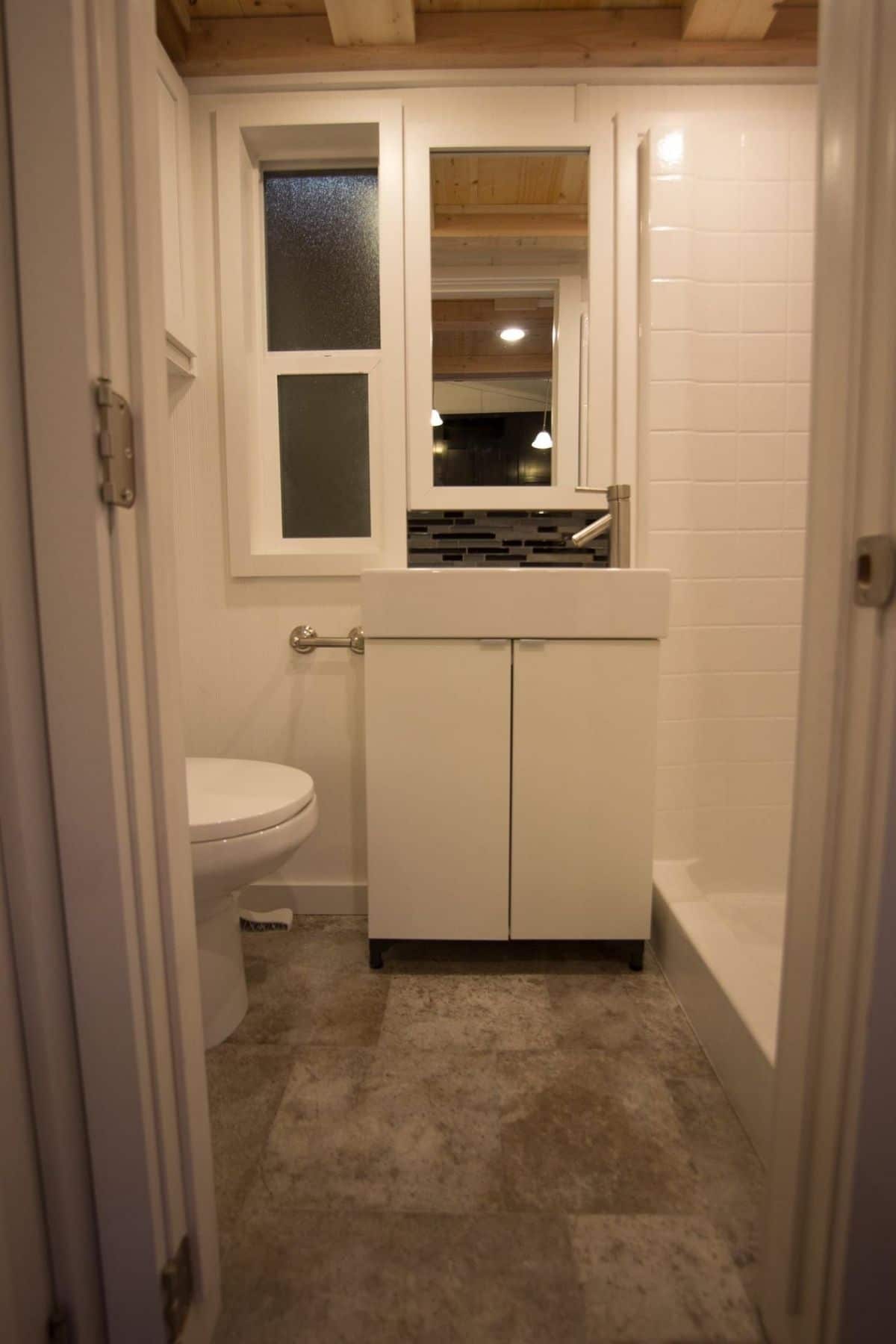
Here is a nice look into the shower stall. I love the open wood look of the bathroom ceiling here!
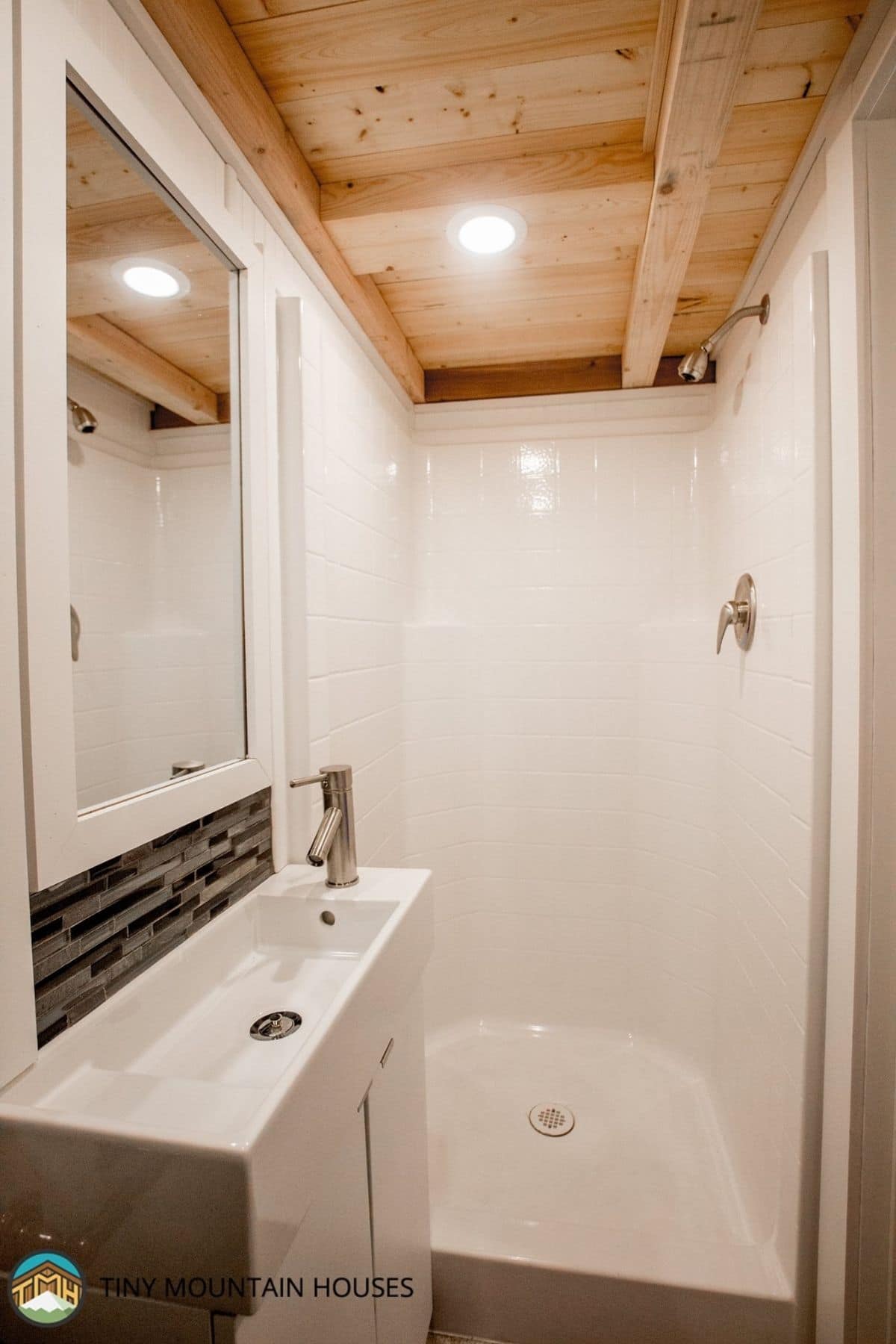
Back outside the bathroom, one of my favorite spots in this home is this little corner laundry nook. A combination washer and dryer fit perfectly into the corner, but you could add stacking units if you prefer and remove the cabinet storage above.
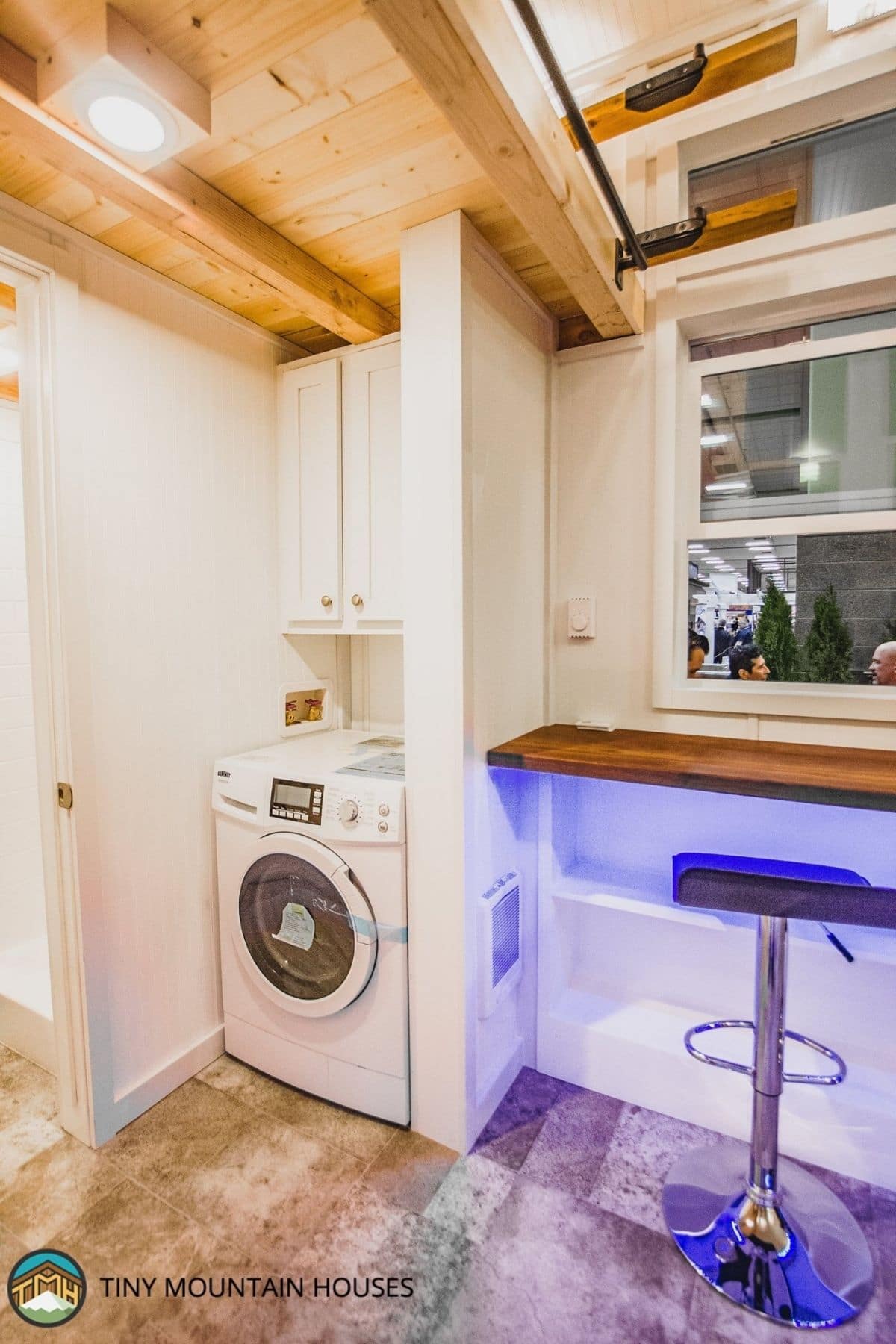
Plus, just beside this area is the little counter or table underneath the front windows. The perfect at-home work space or dining table. I love the lights beneath for a fun modern look here!
This is a fairly deep counter so it can work as a dining table, kids’ homework station, or your at-home workspace very easily!
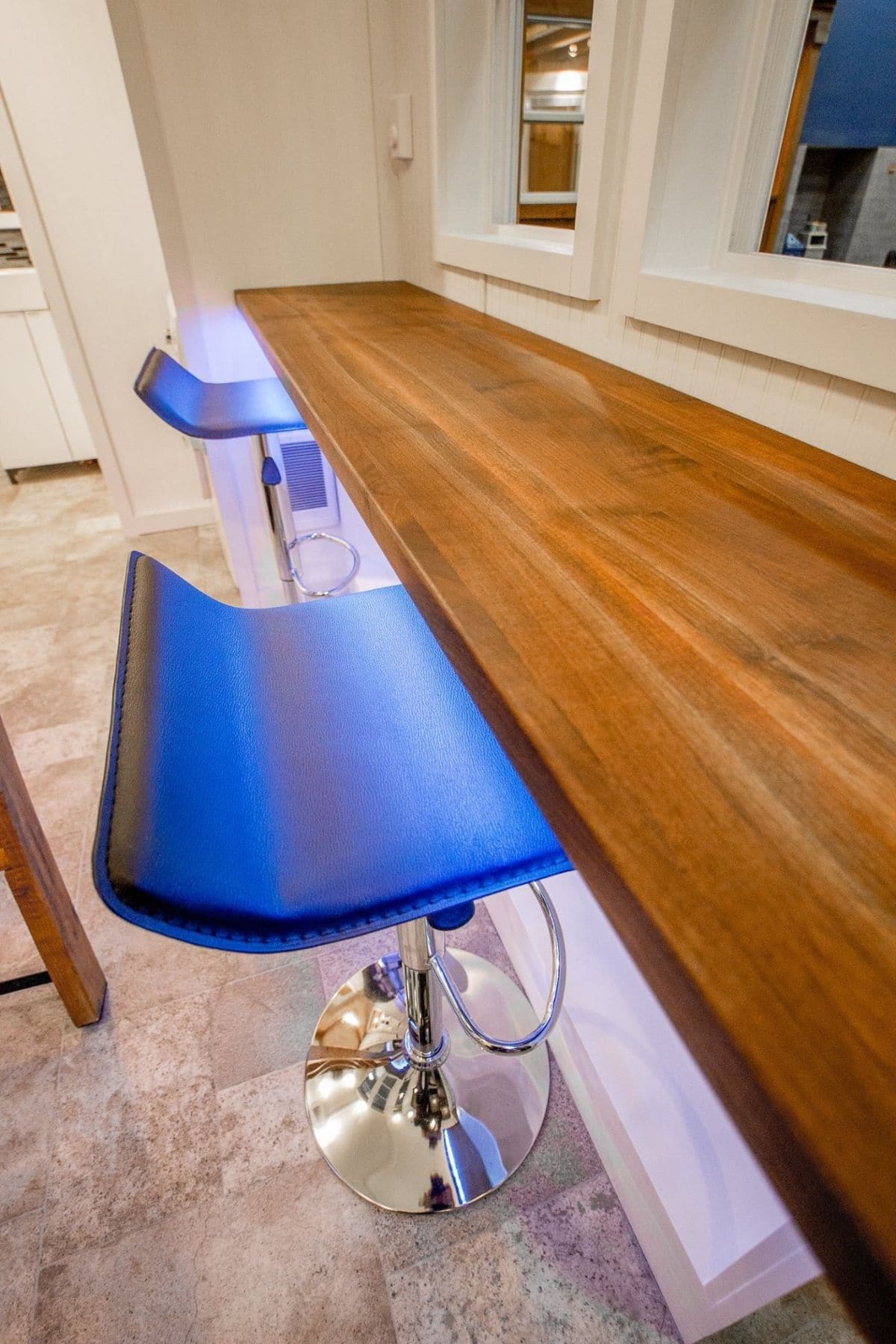
For a look at the kitchenette and a complete walk-through, check out the video tour below!
Are you interested in making the Little Tahoma Peak your own home? Check out the Tiny Mountain Houses website for more information on how to customize your own model. You can also find them on Facebook, Instagram, and YouTube with day-to-day pictures of tiny homes being built and the latest models available! Make sure that you let them know that iTinyHouses.com sent you their way!

