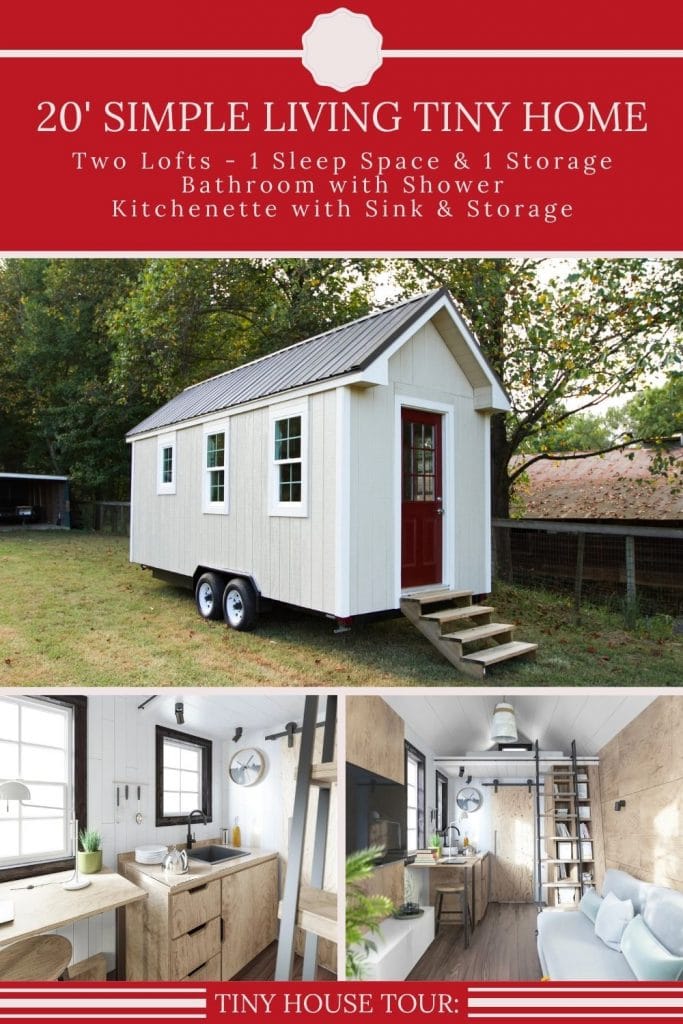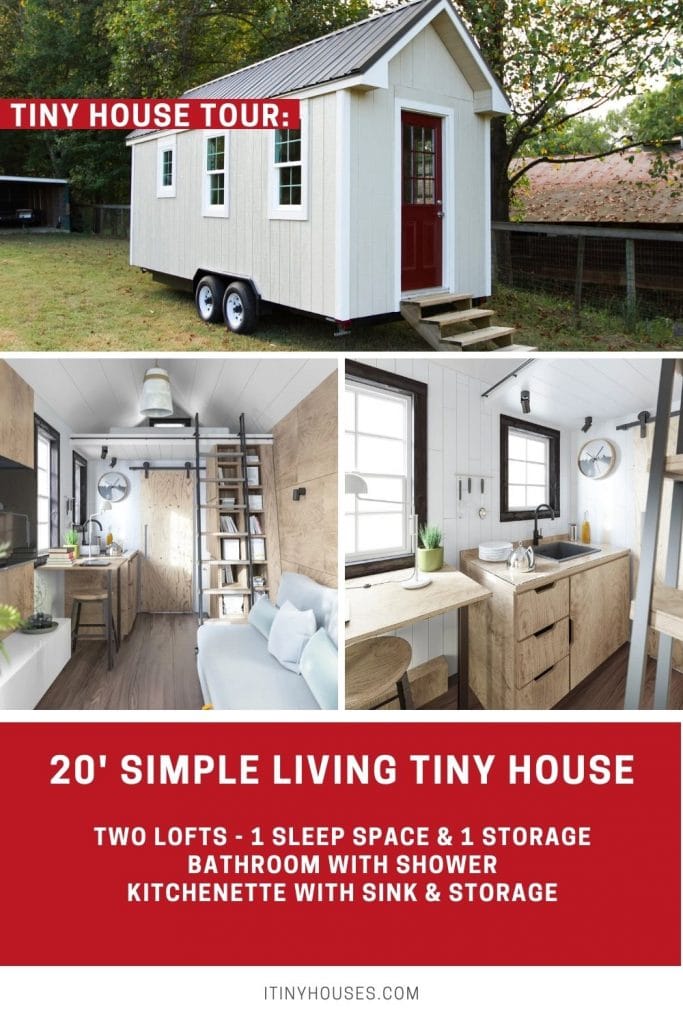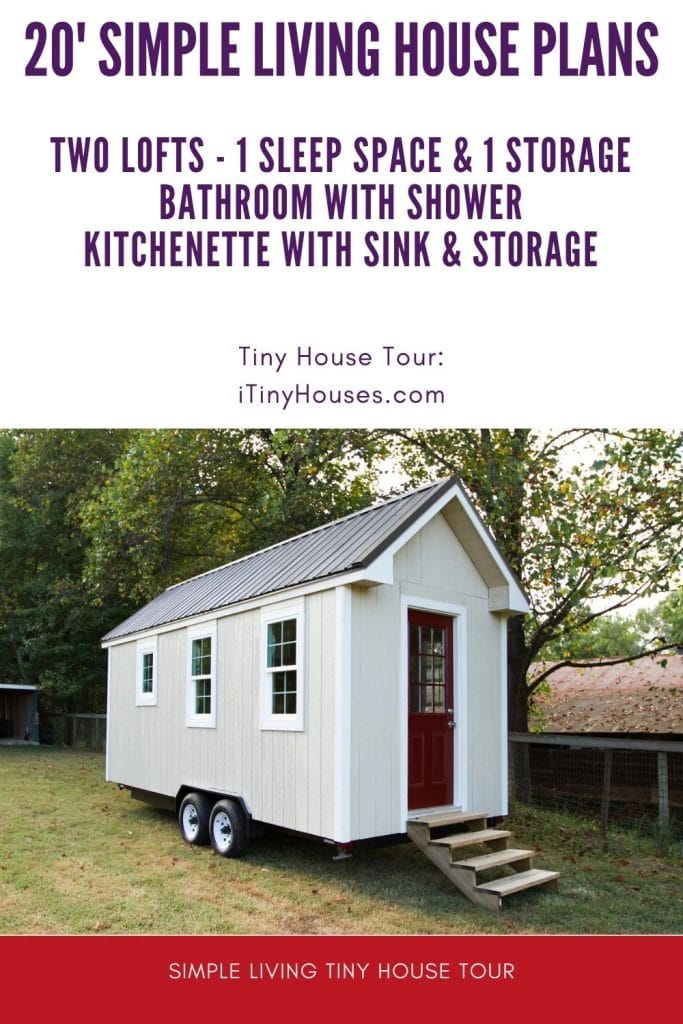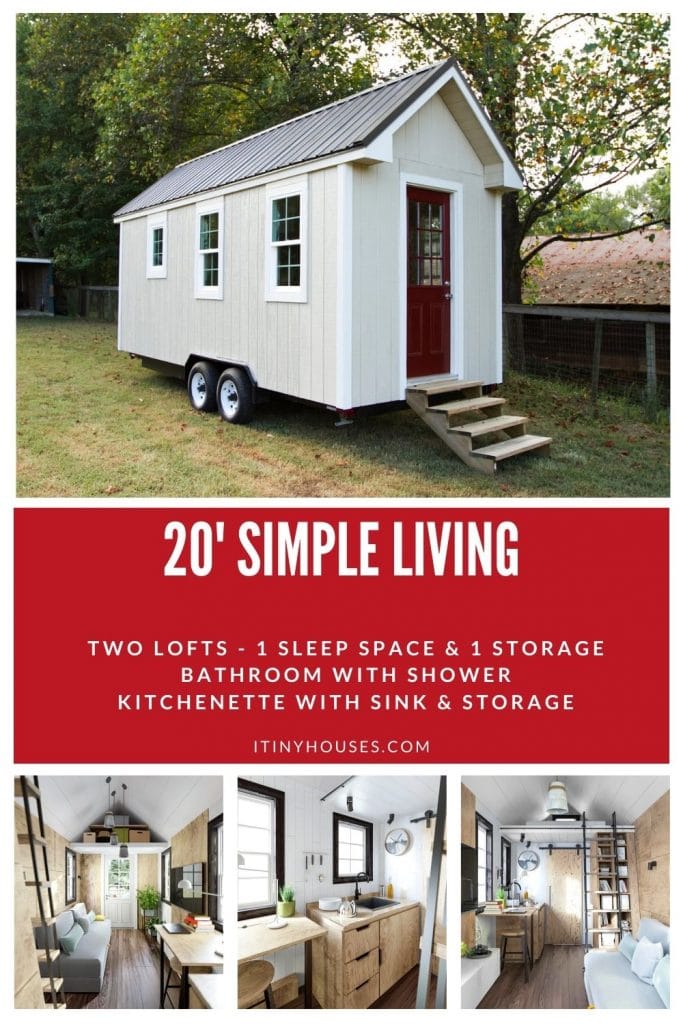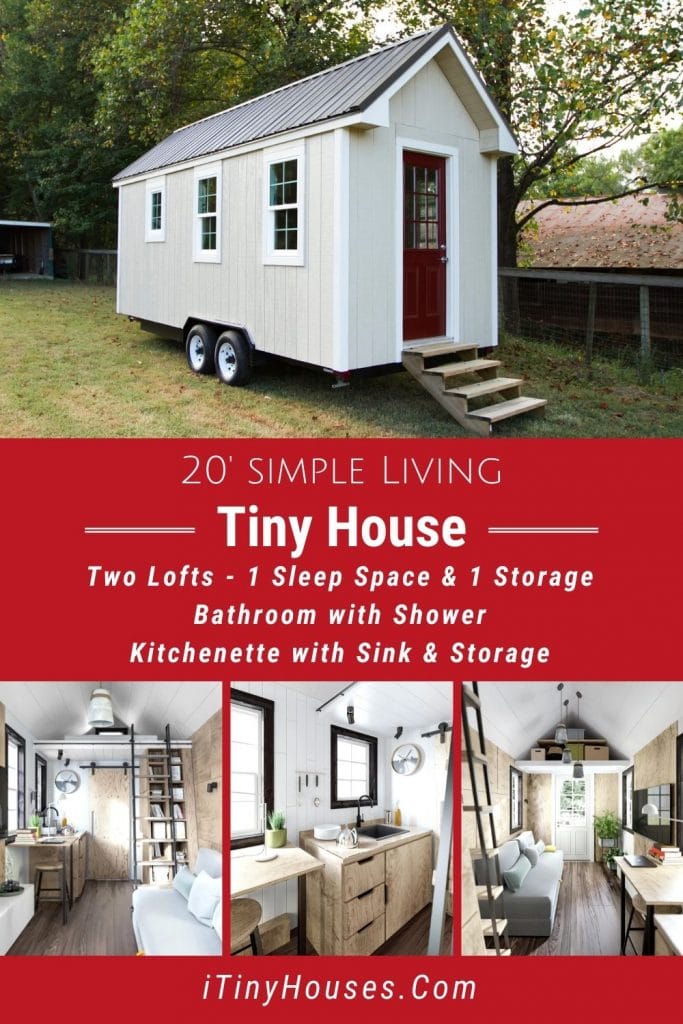If you’ve been considering a tiny home and are wavering on whether you want to purchase ready-made or build your own, the Tiny Home Builders gives you the option with this 20′ Simple Living model.
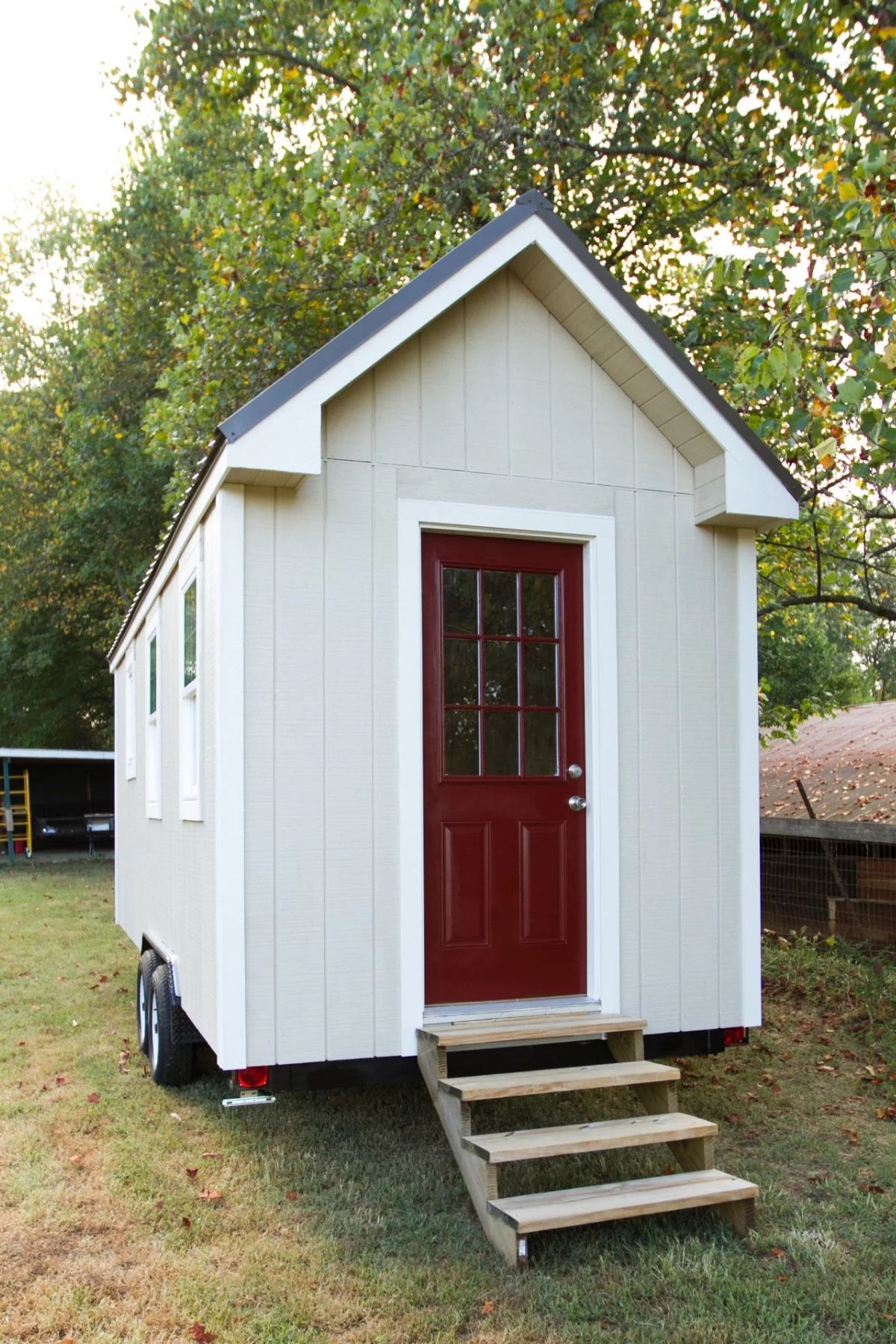
Called the “Simple Living” design, this is truly an appropriate name for the home. With clean lines, a basic design, and no fancy rooflines, it is a home that fits nearly anywhere and is a great basic design for those who have never built before.
The design was created to keep your budget low if building on your own. In fact, they have found that on average, depending upon the materials you use, this could be built for around $10,000 in materials. This makes it a perfect choice for budget-minded DIYers.
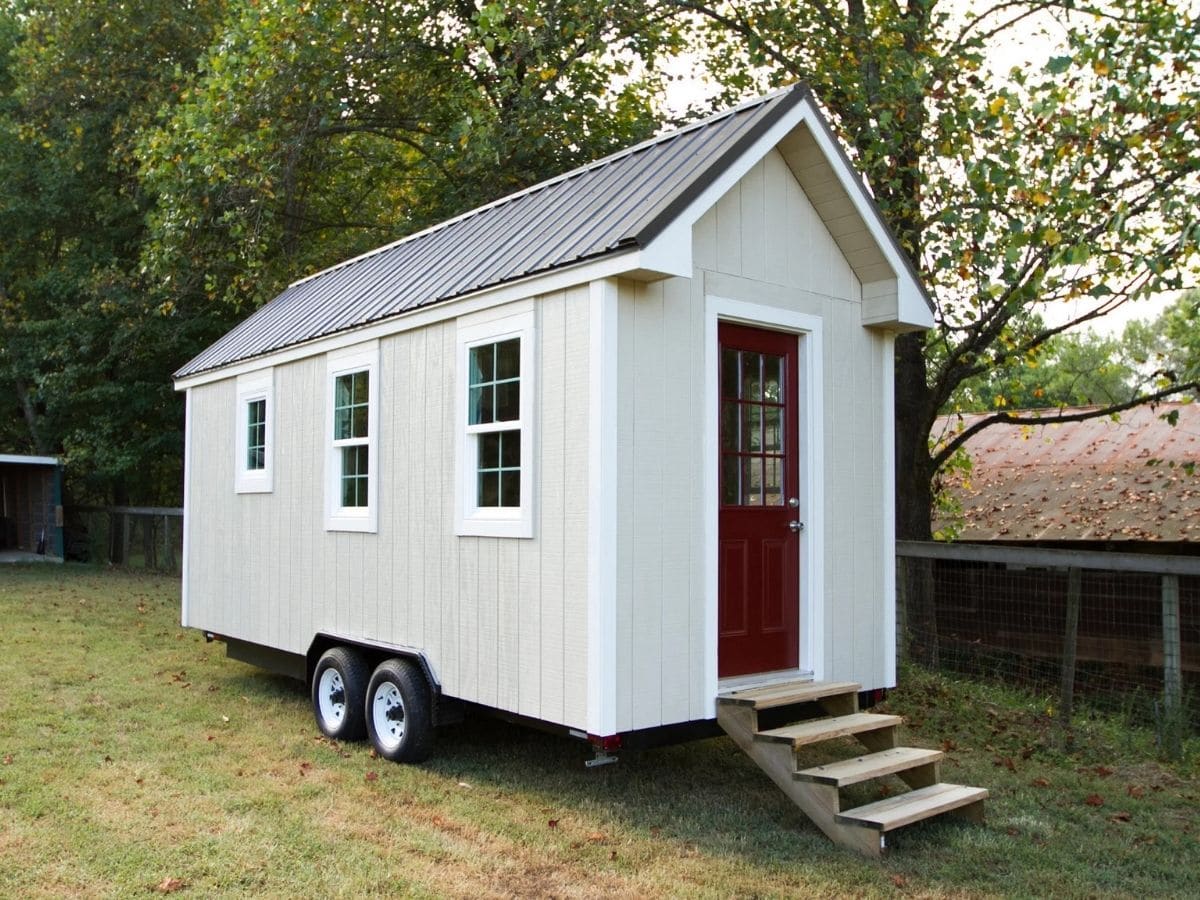
The exterior of the home is a simple design with a traditional peaked roofline rather than the flat or sloped you find in other tiny houses. Similar to a “shotgun house” in design, you open the door into the main living room with a kitchenette and bathroom at the back.
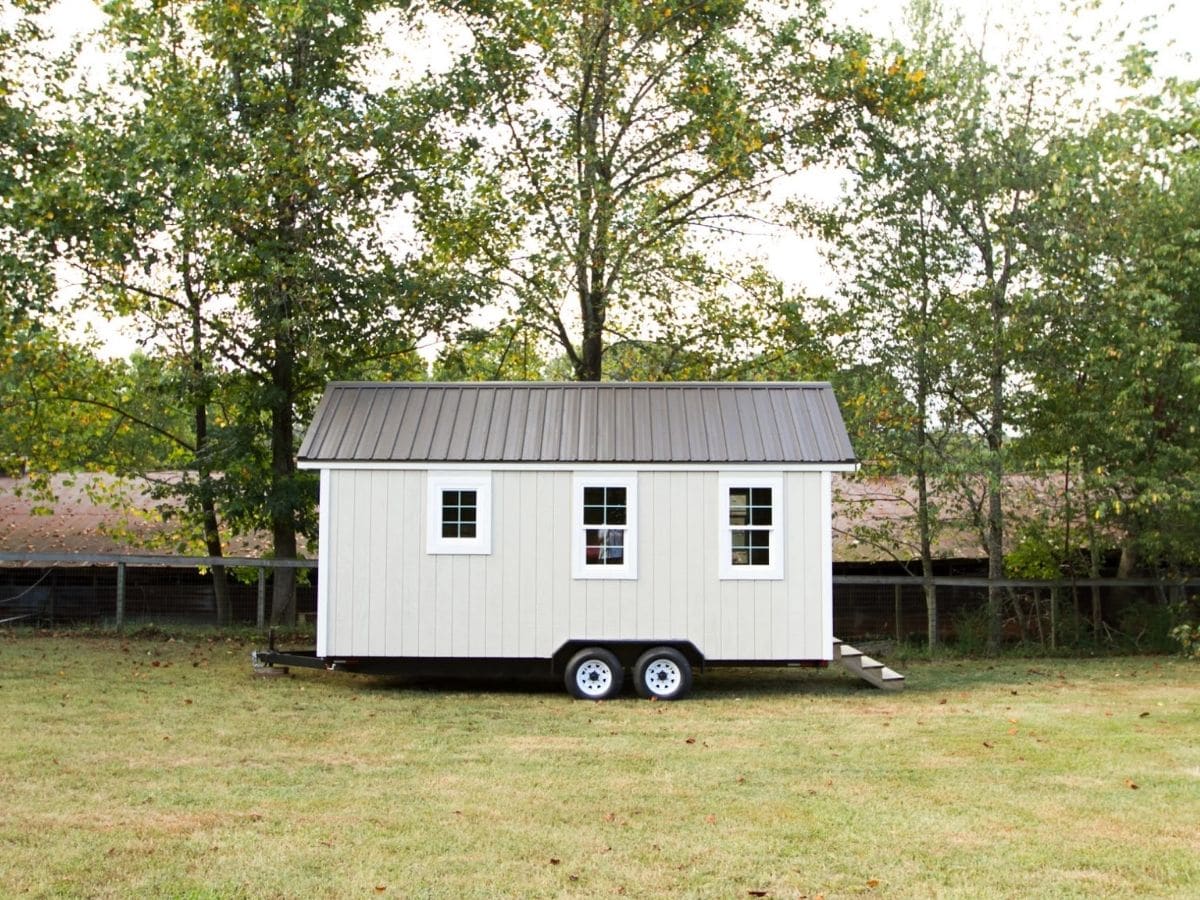
Inside this home, you will find a 7-foot sleeping loft above the bathroom and kitchenette. Just above the front door is a smaller storage loft. The kitchenette has just a small counter with a sink, but you can fit a hot plate or toaster oven there easily. A mini-refrigerator could fit against the cabinet or a full-sized refrigerator if you don’t mind loosing some of the living space.
Inside the bathroom is a flush toilet, sink, and of course the 36″ shower. If you built this home on your own, you can definitely adjust this to suit your needs. Including things like a bathtub shower combination, composting or incinerator toilets, or even extra shelving here for storage.
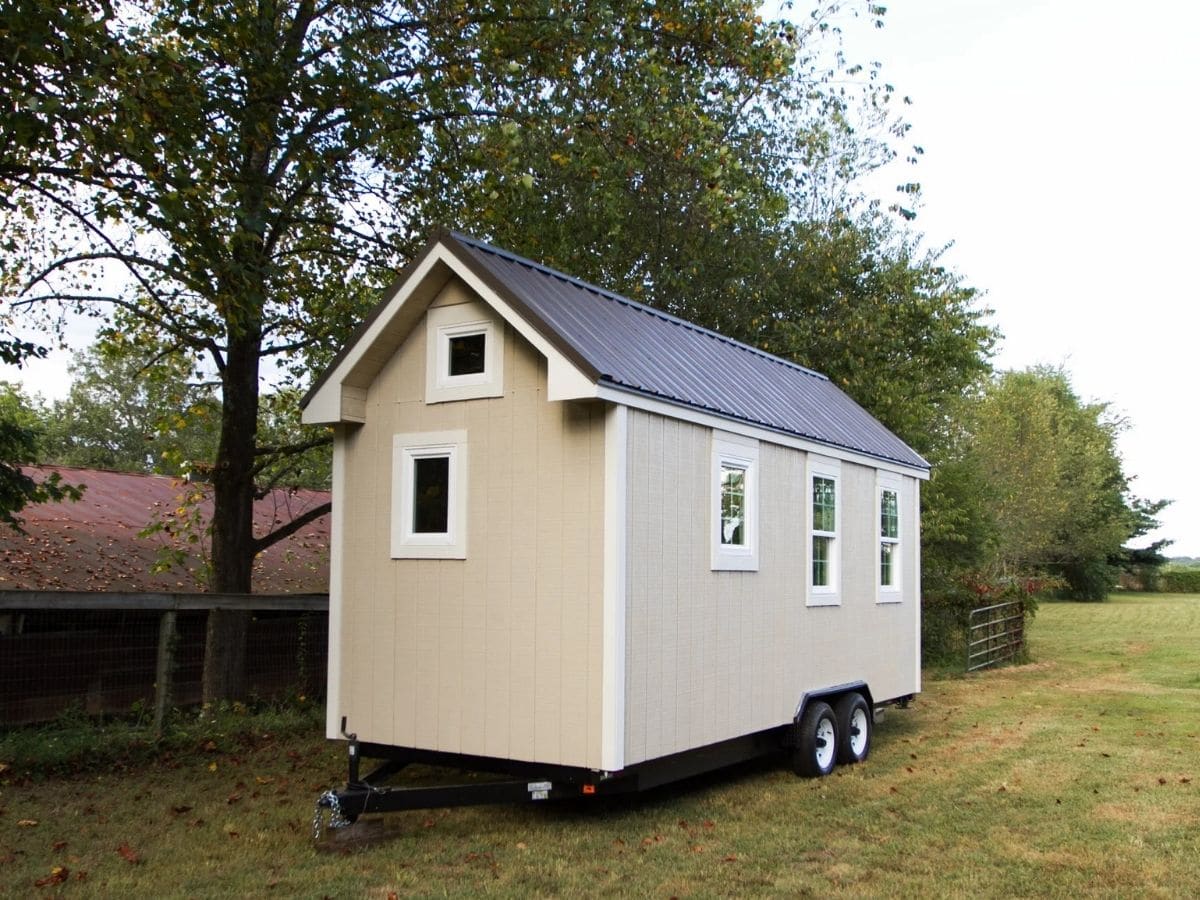
The pictures above showcase the home on the trailer on wheels, but below you can also find a version that has been built on level ground in a set location. As you can see, the build and design just looks like a miniature version of any home you might see in an neighborhood in your community.
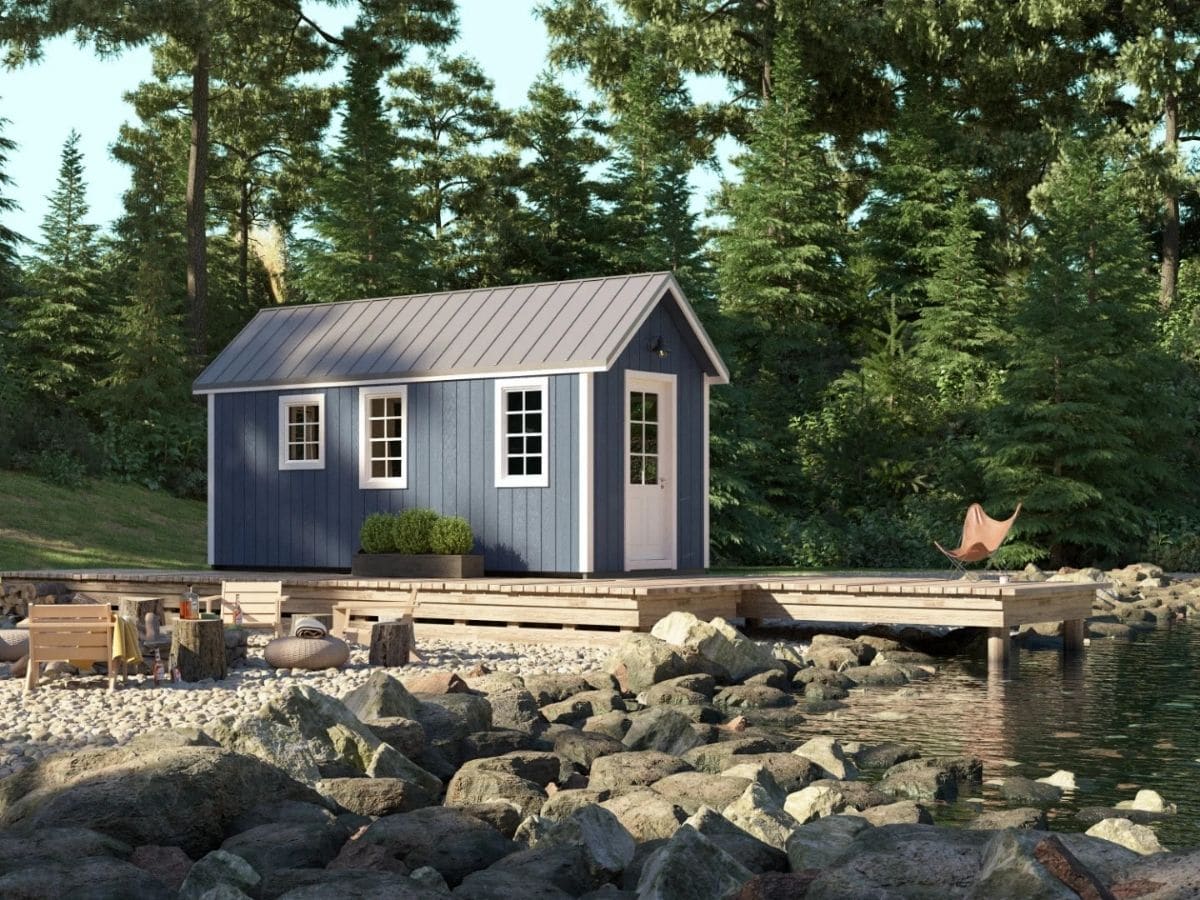
The interior in this version follows the name with simplicity. Light wood walls and cabinetry fit well against the dark wood floors and accents. Of course, white shiplap around the home brings in that classic farmhouse style everyone loves but could be swapped with your own favorite colors or options.
IN the middle of the home is room for a sofa with the television mounted on the opposite wall. You can put a futon or hideaway bed here to make a downstairs sleeping area, or replace this with a few chairs or recliners if you prefer.
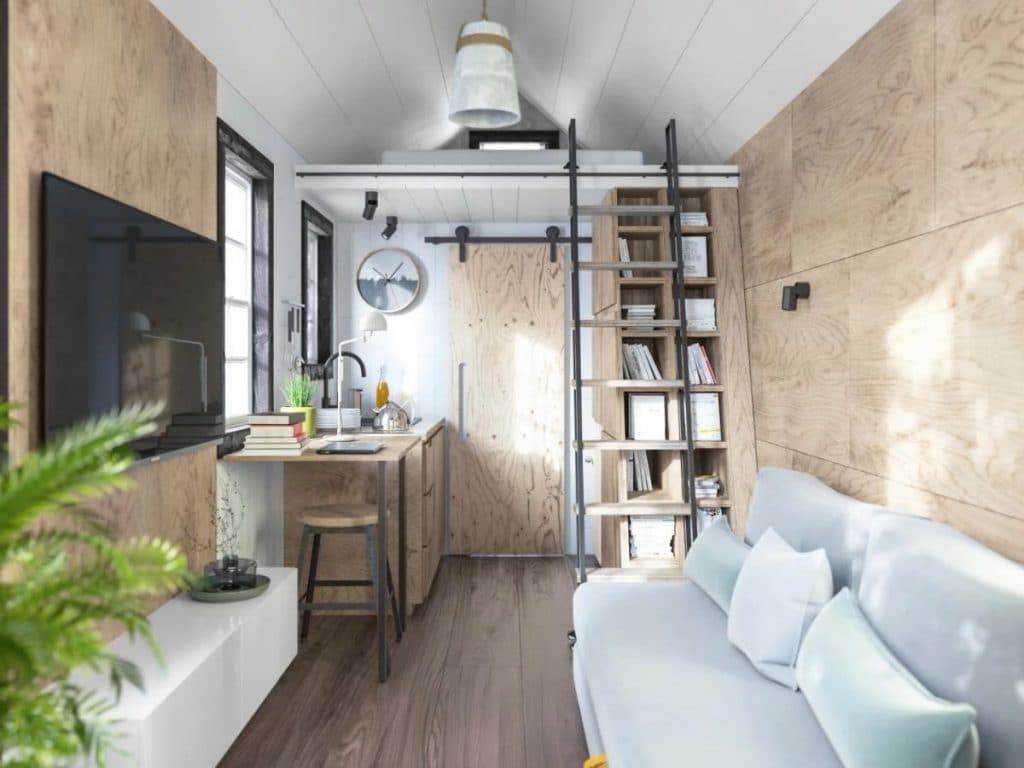
At the back of the living room, is the ladder to the loft, but the best part of that space is the cabinets. You can see that there are open shelves behind the ladder (that moves), to use as a bookcase. Additionally, the shelves behind are deep and nice for storage in all manner. Plus, there is a mini-refrigerator space at the bottom.
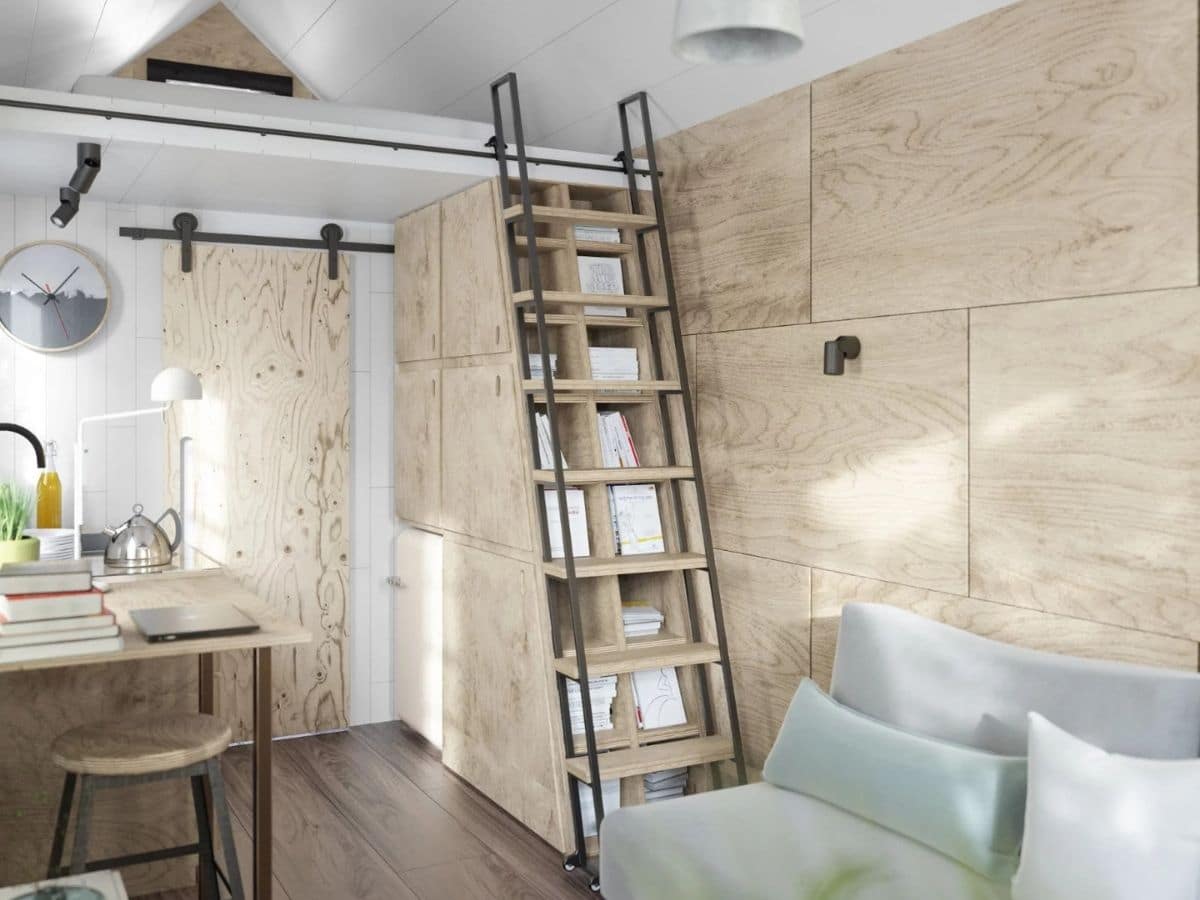
The kitchenette space is tiny but it is enough to make a basic meal if you have a hot plate, electric skillet, or toaster oven. I love the open top on those drawers! So pretty and functional.
Plus, besides this is a table under the window that is ideal for a dining space or at-home workspace! Of course, that could be left off and long counter, stove, or similar items could be built into this space. instead.
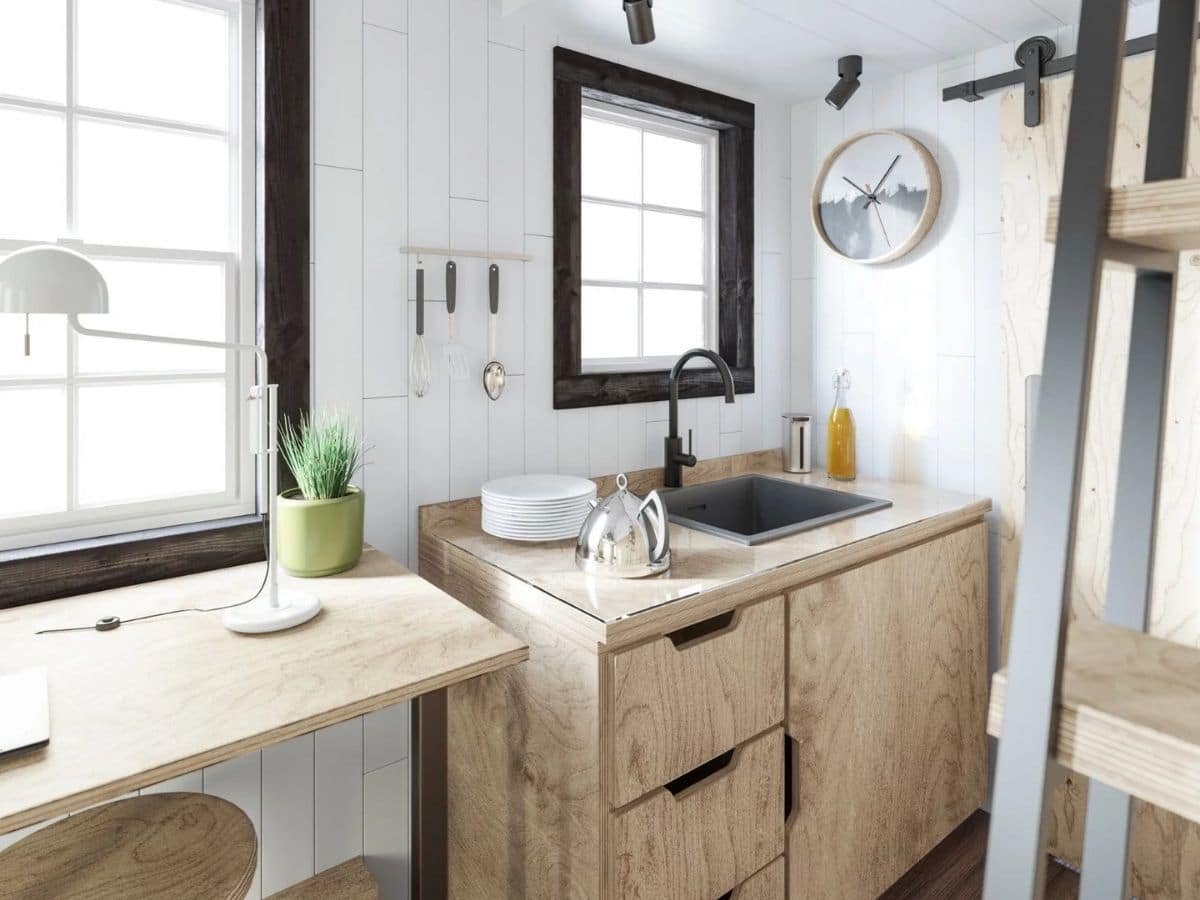
As you look back toward the front of the home from the kitchen, you see a bit better look at the room in the living space as well as the storage above the front door.
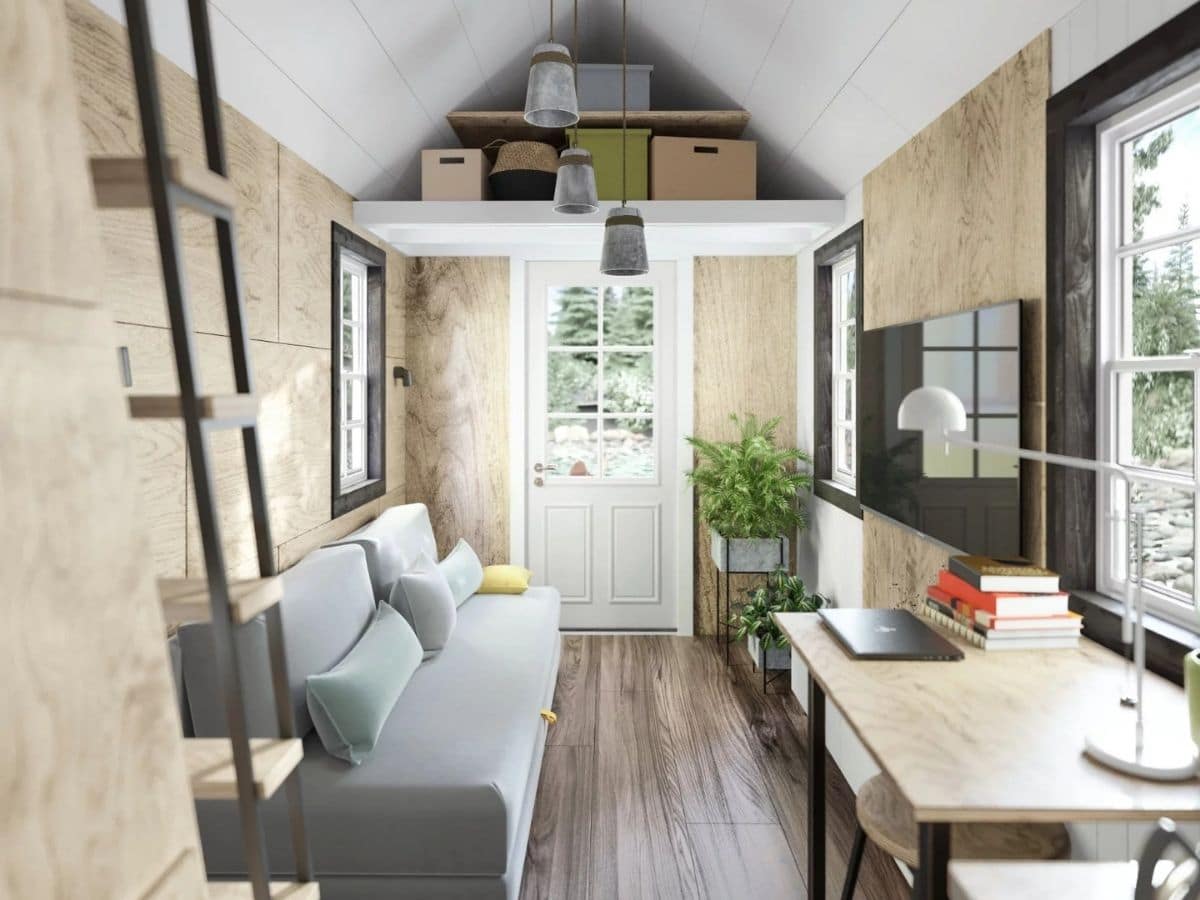
While the bathroom is not pictured in the images above, this rendering below gives you a better idea of what it could look like. Of course, there are options and you can change things to suit your needs, especially if you are the one building!
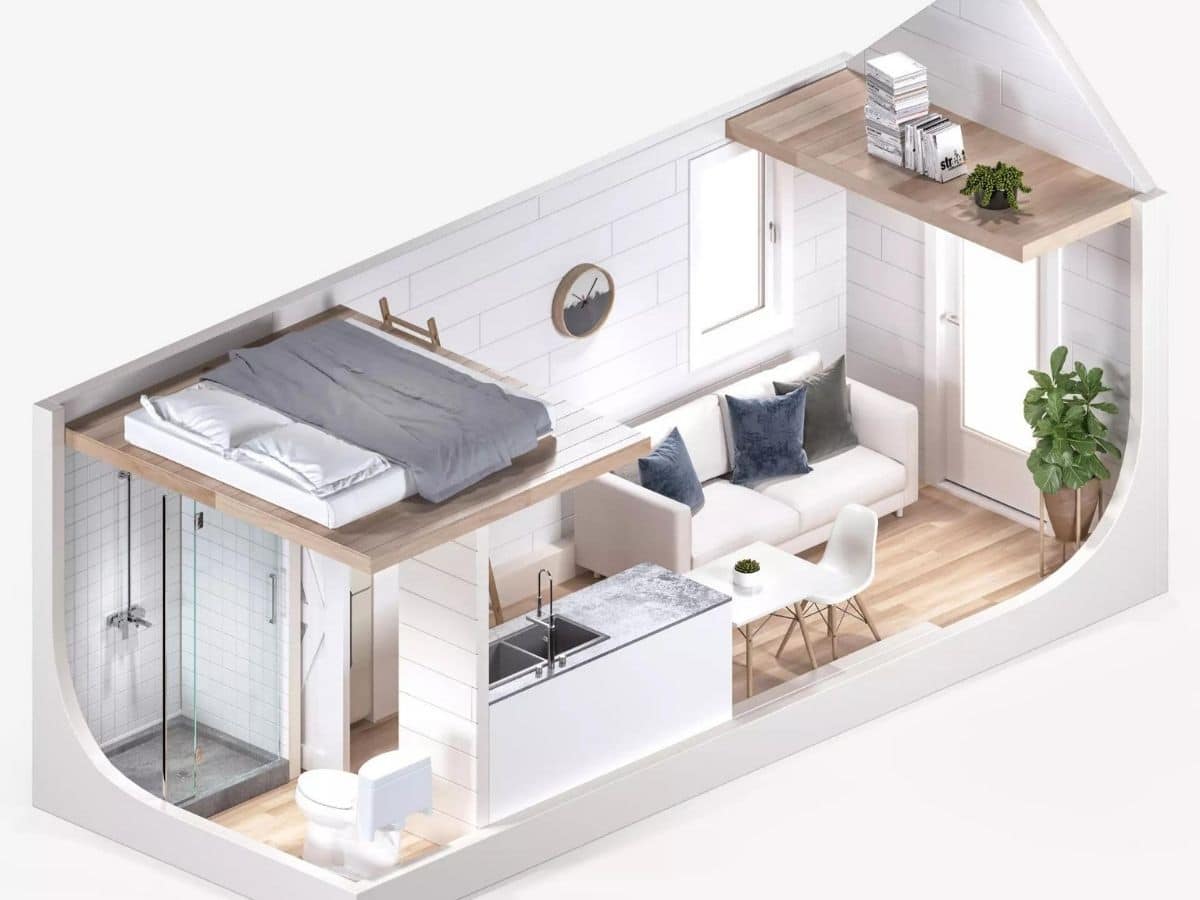
If you are interested in buying a move-in-ready home or just the tiny house plans, check out the Tiny Home Builders website for more information. You can also find them on Facebook where they regularly share updates about their products and construction. When visiting, let them know that iTinyHouses.com sent you!

