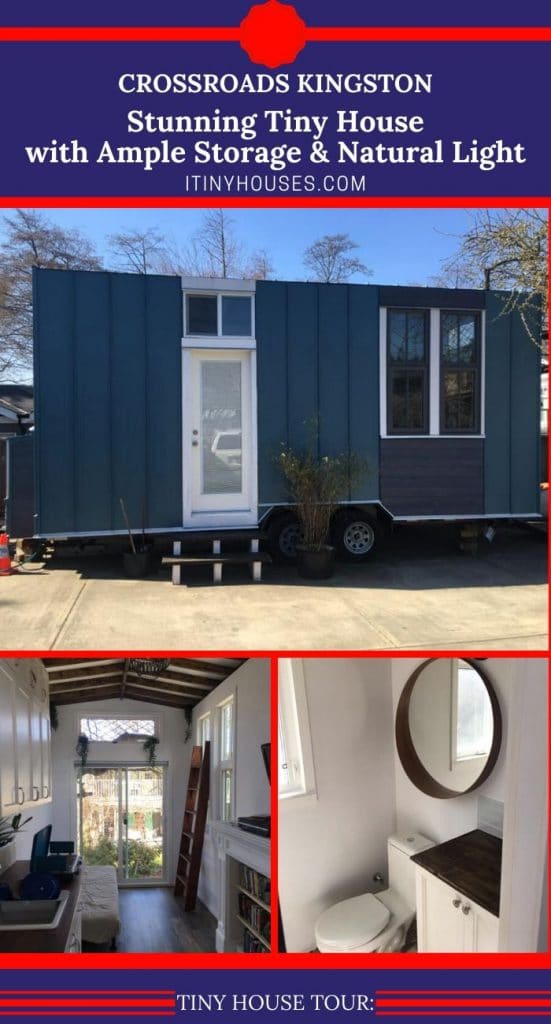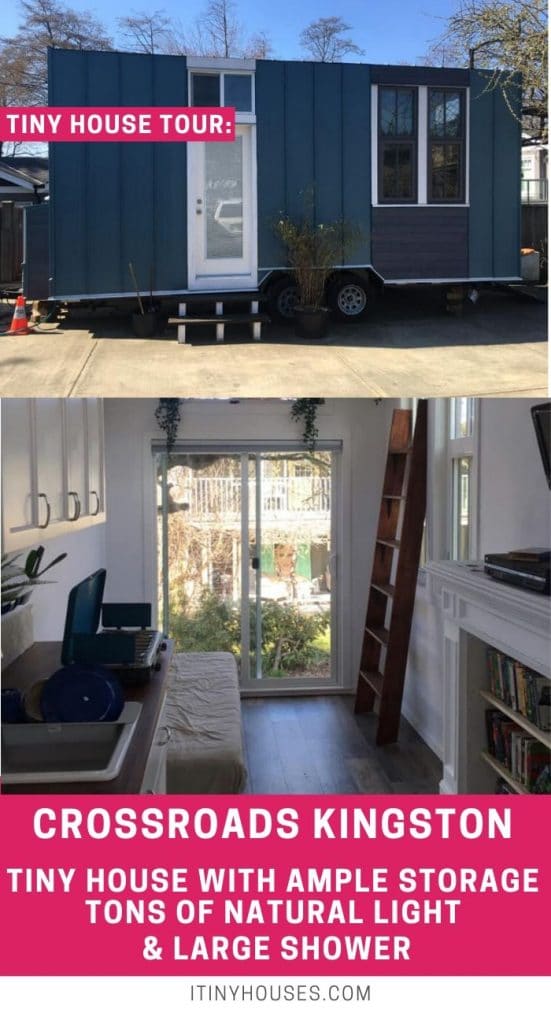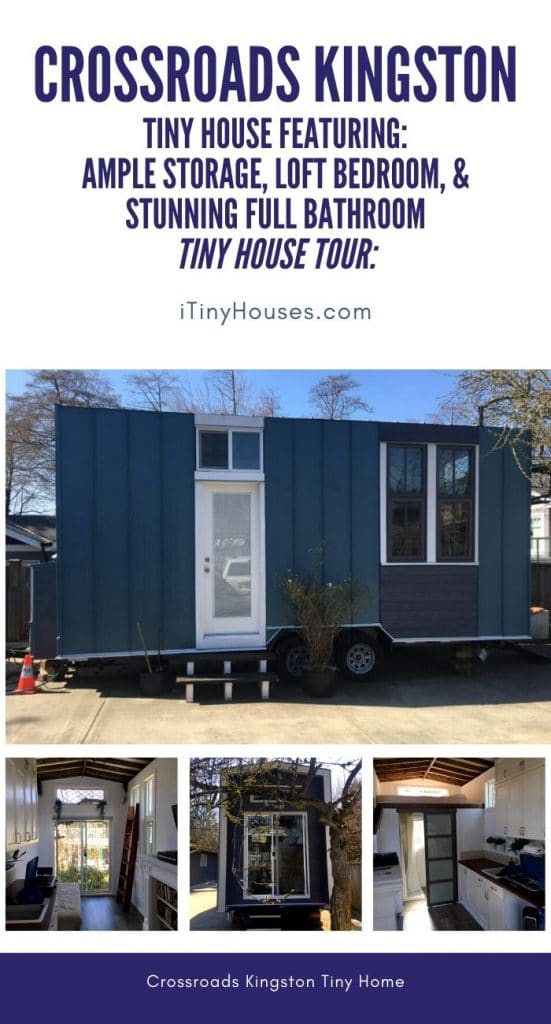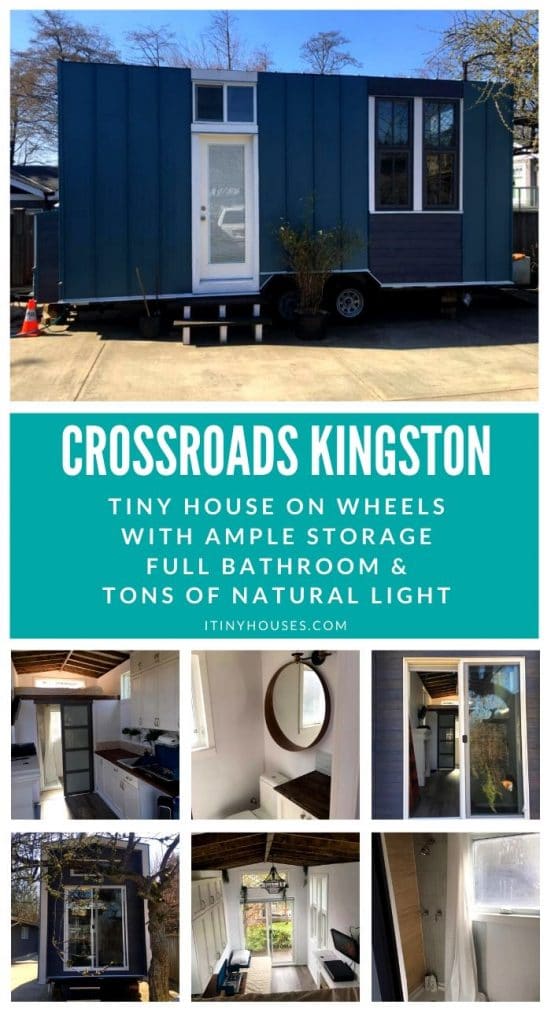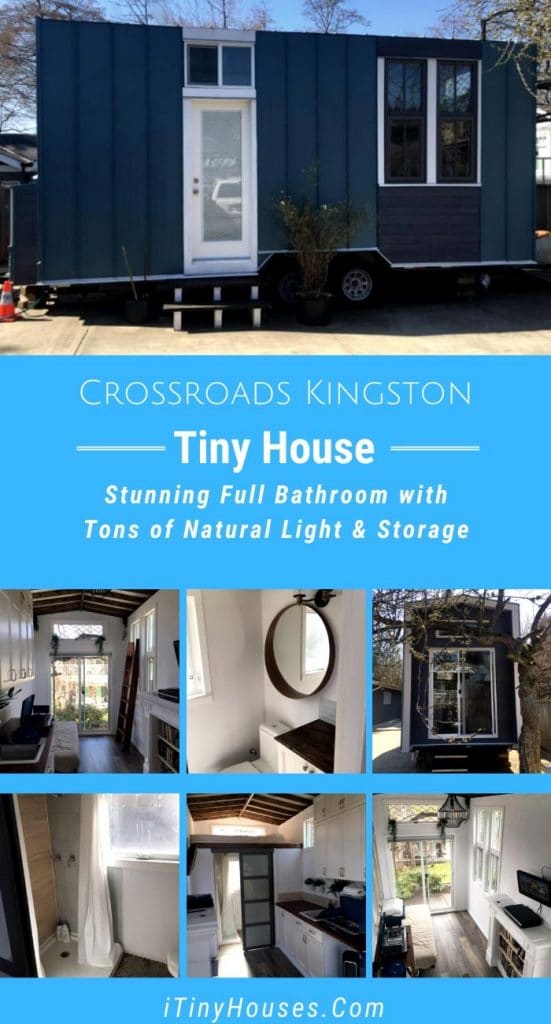If you want a tiny house that is filled with storage, tons of natural light, and all the comforts of home, the Crossroads Kingston is the home for you! This lovely little tiny home on wheels features multiple large windows, two sets of sliding doors, and a comfortable bedroom loft you are going to fall in love with.
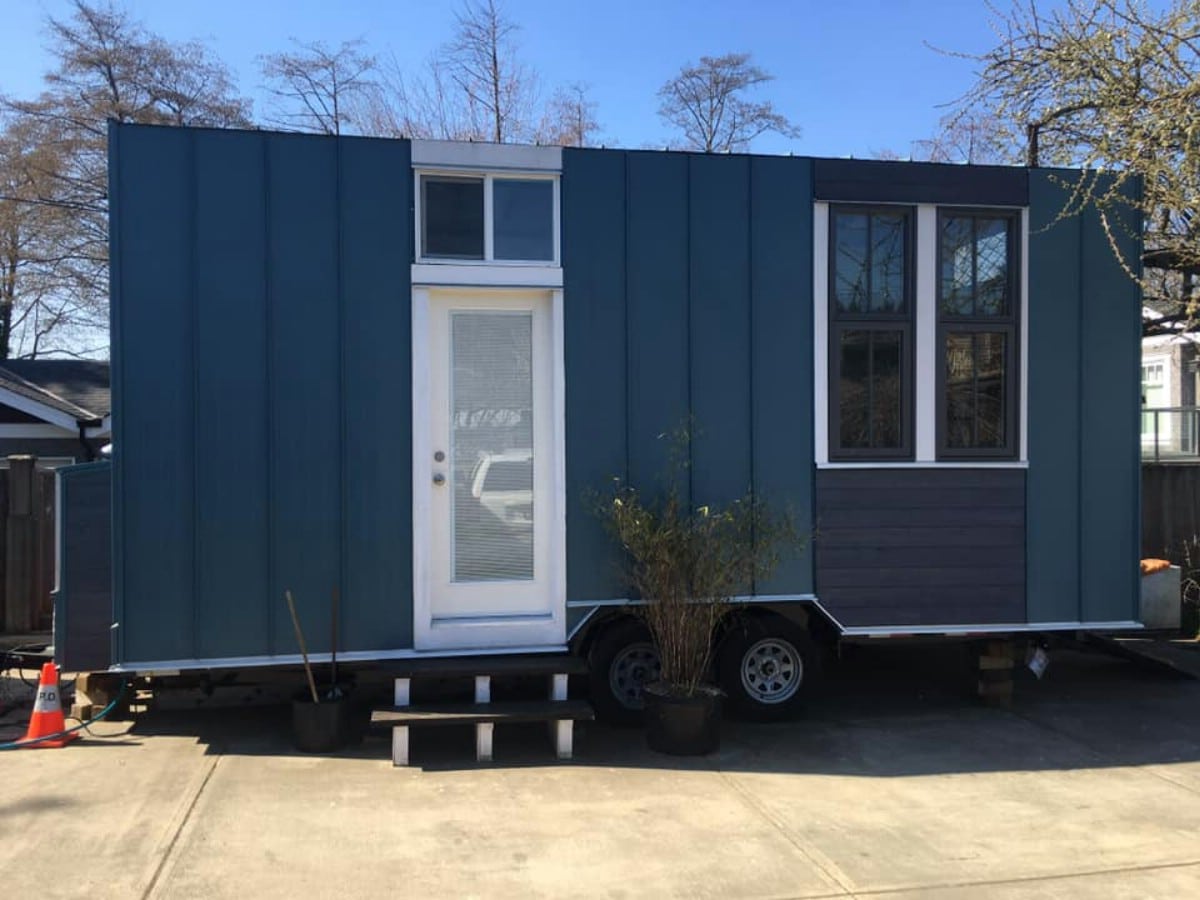
Step into this lovely tiny home to find a comfortable space with tons of storage, beautiful natural light, and a kitchenette that is just right for a fast meal after a long day.
As you walk toward the back of this home, you’ll find counter space on both sides. Next to the sink is a simple space for a countertop camp stove or even a single burner. This space could easily be converted for a small four-burner stove with an oven if desired, but as is, the rustic appeal provides just what you need.
With the cabinet space both above and below the counters, you can store everything from your kitchen pantry supplies to extra linens or even games!
To add to the charm of the tiny home, you have open rafters with gorgeous wood and a stunning hanging light fixture that brings the look to a classy level you don’t expect in a tiny home.
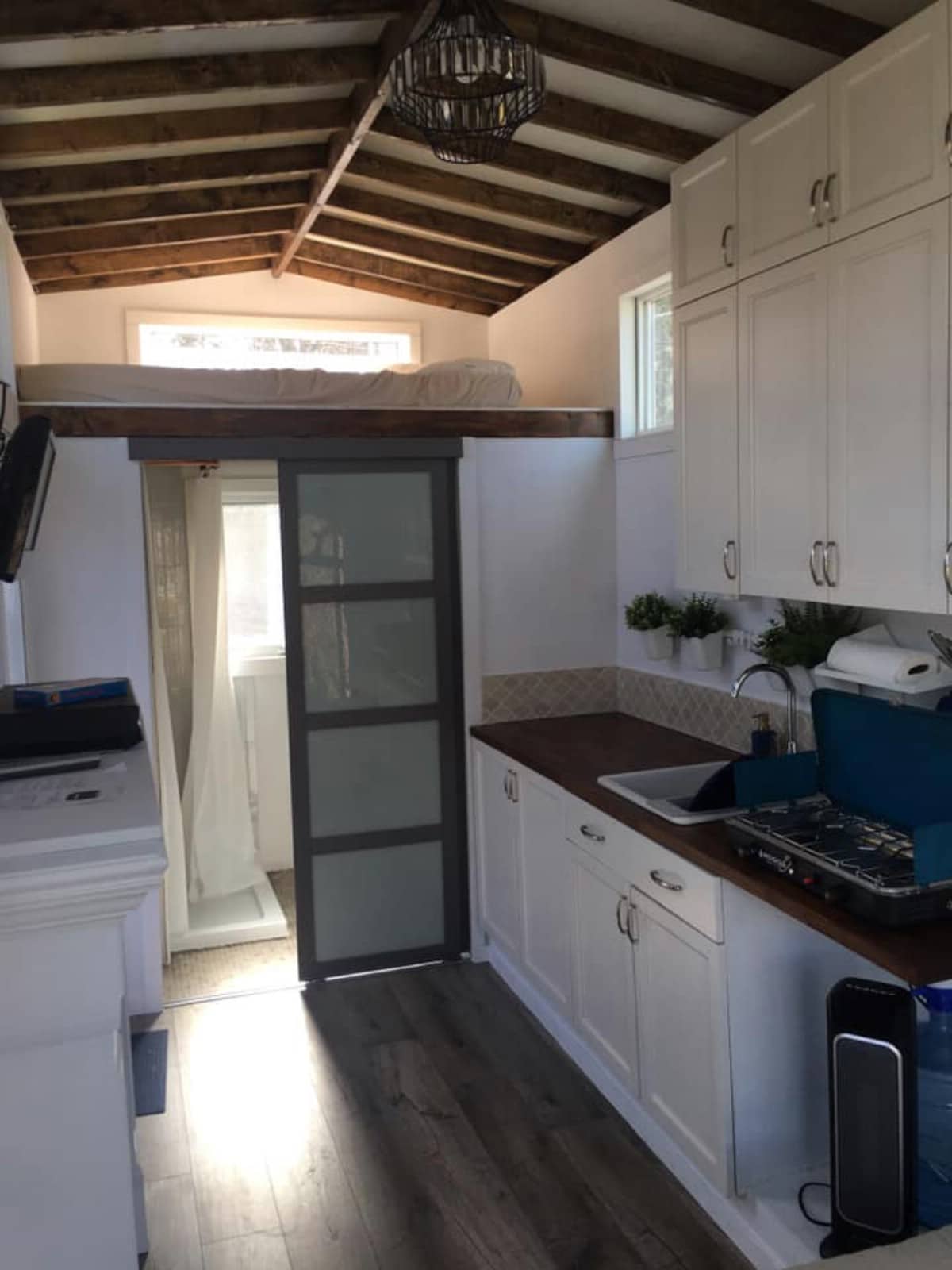
At the end of this home, is the stunning bathroom space. The bathroom is the width of the tiny home with a full flushable toilet, large vanity, and a gorgeous round mirror. The added steampunk style lighting really adds to the character of the room.
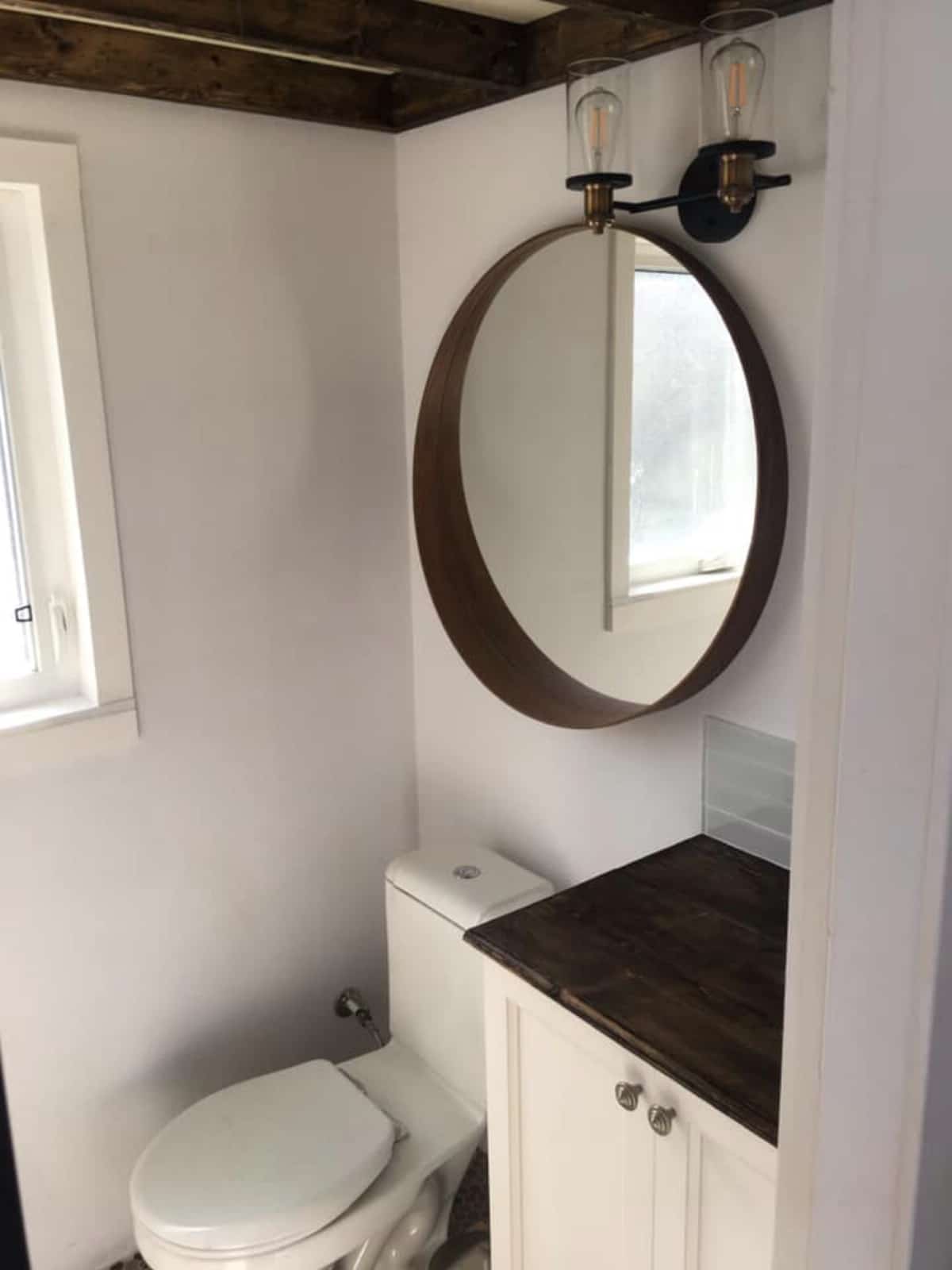
Across the bathroom is a nice sized shower with those industrial fixtures and a simple stall that is large and comfortable for daily needs. While lined with a shower curtain, you could readily install a door with a few alterations.
The tiled floor is a beautiful addition that really makes the room feel upscale in a small space.
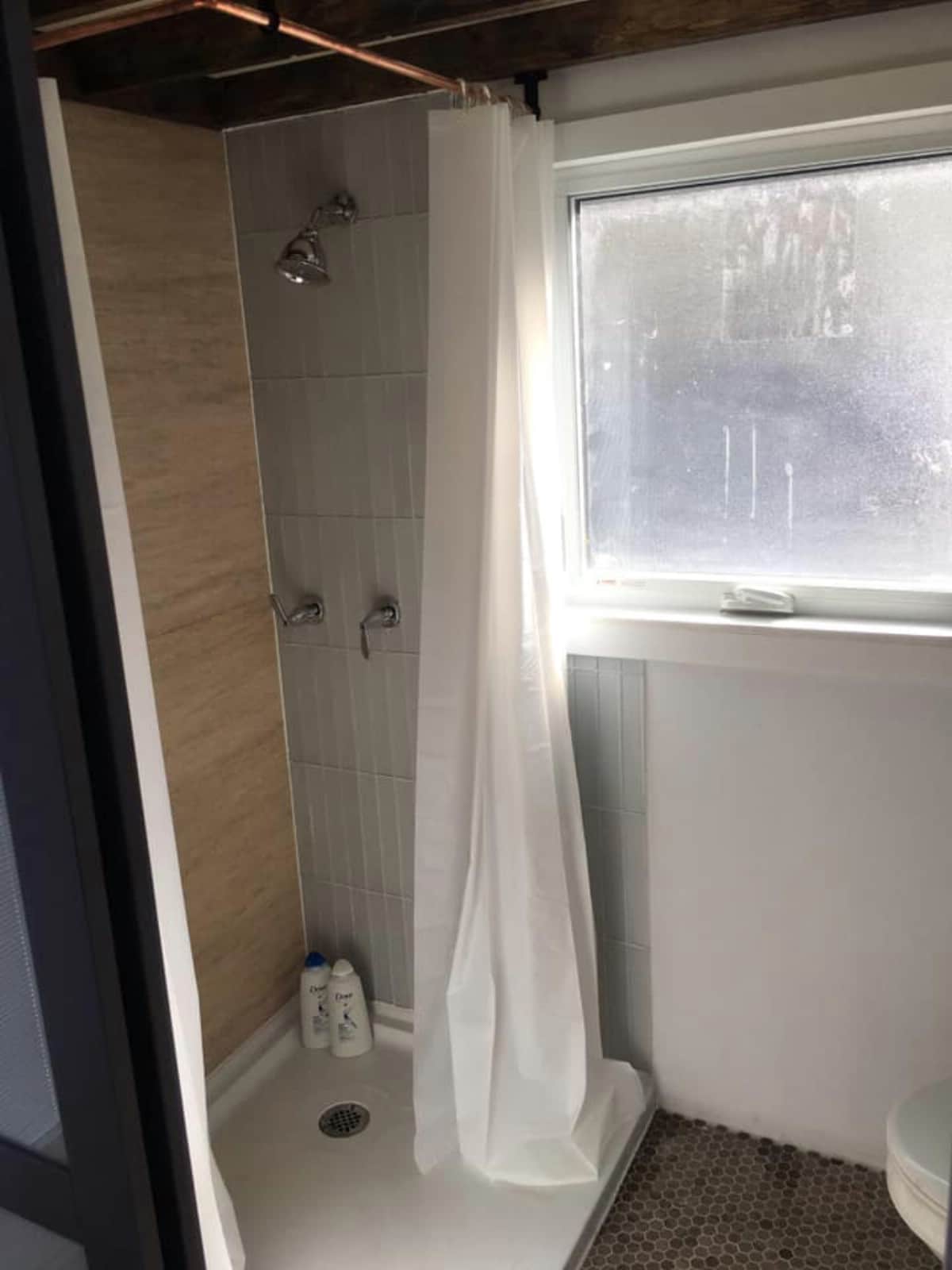
The loft bedroom space is just right for a full bed, but the view is the best part. With high ceilings and large open living space, this is the perfect place to snuggle up with a book.
You can look down on the rest of the family as they watch TV or make a meal. My favorite part though has to be that you can see such gorgeous views out the windows above the doors!
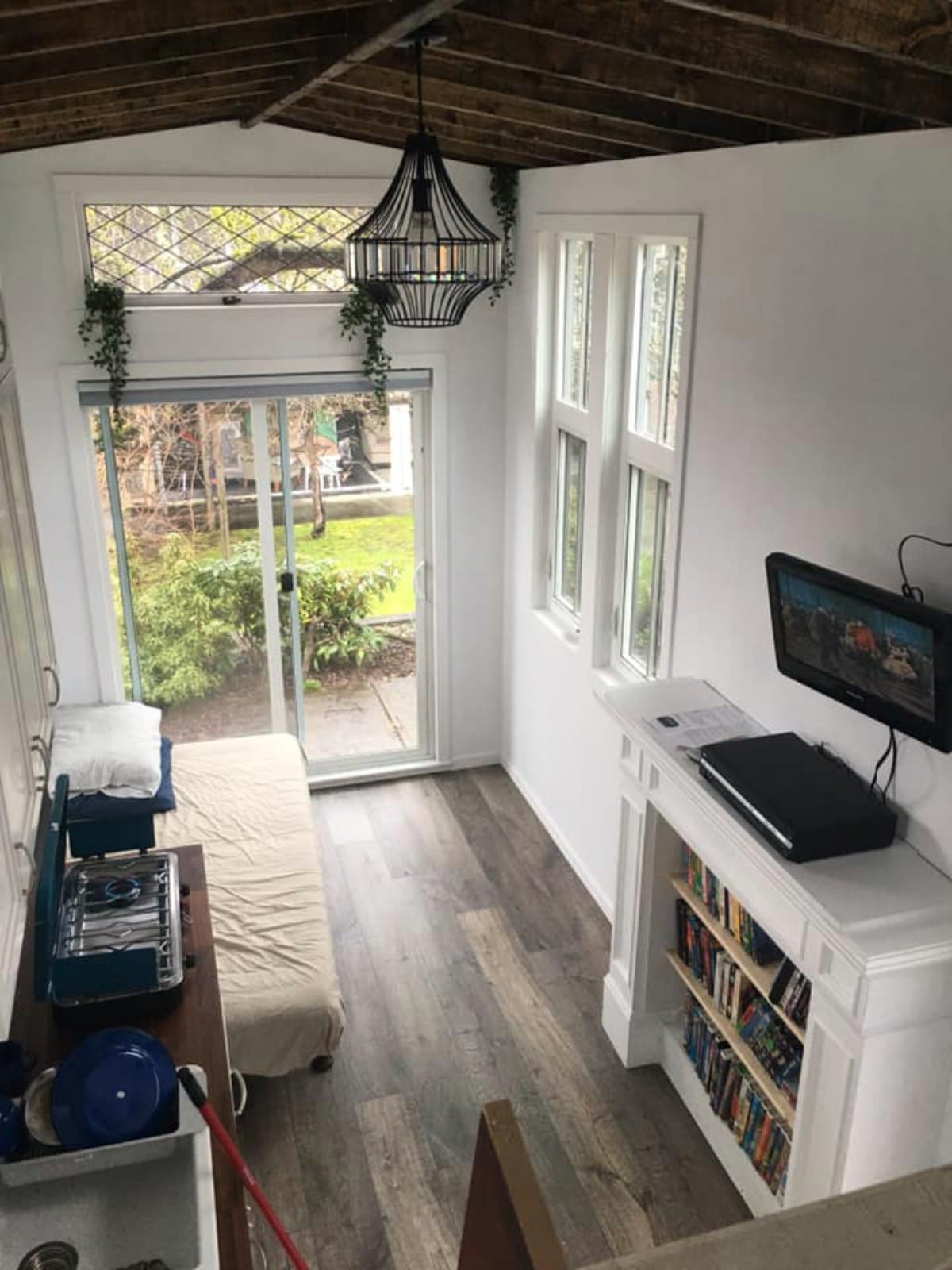
The built in bookshelf below the TV is a great place to tuck away books, games, or even things like candles, a box with your favorite throw, or a stash of chocolate. The mantle style to this shelf makes it feel like you put a fireplace in but didn’t.
On the opposite side of the room, you have space for a sofa, chairs, or even a futon as shown. This gives you plenty of room for extra sleep space, a comfy chair, or even a nice table and chairs for dining.
I love that the ladder leading to the loft bed isn’t attached so you can move it around. You can see it propped against the wall here so it is out of the way, but it can easily be moved back to climb back to bed at the end of the day.
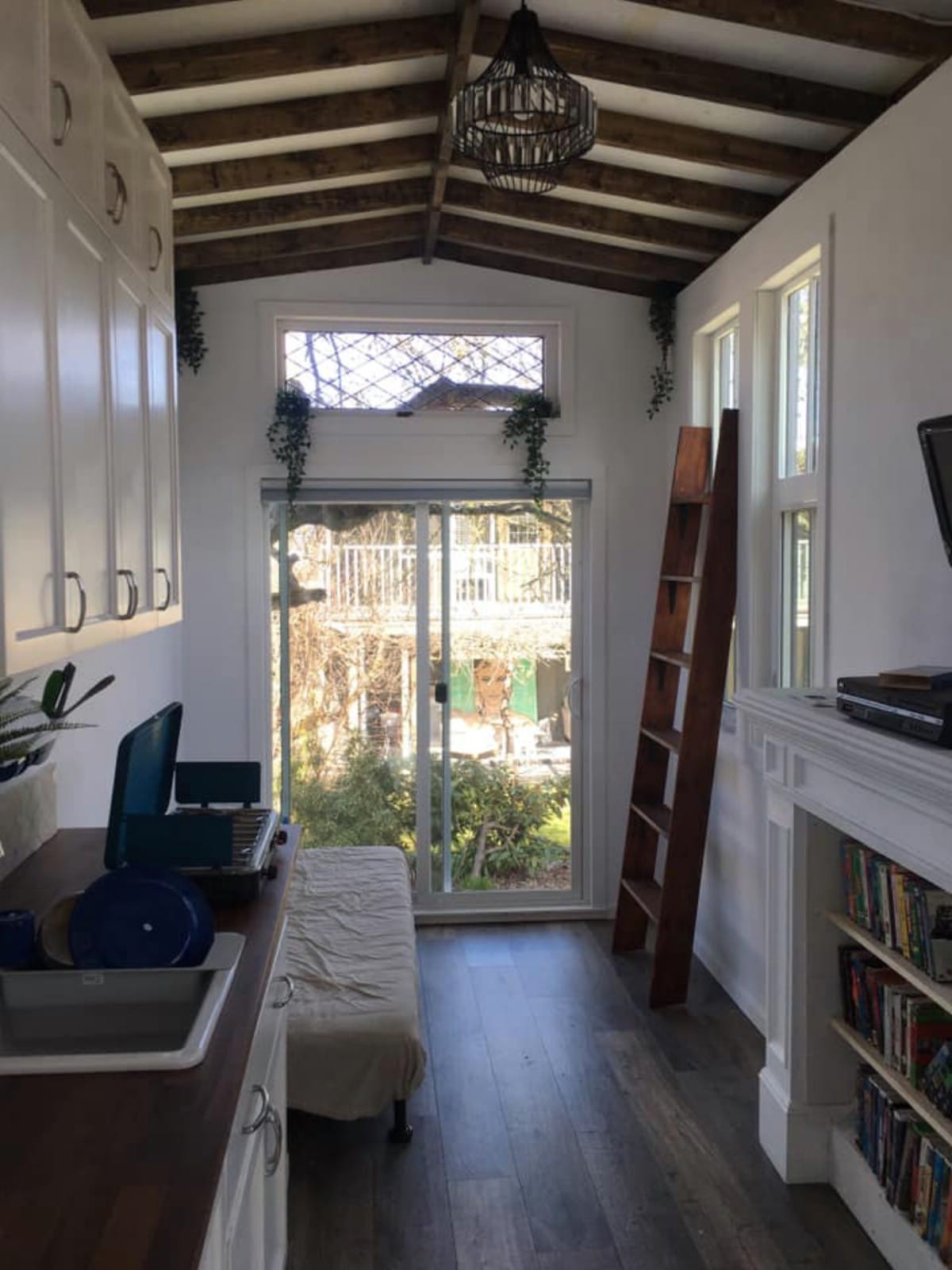
Whether this becomes your full-time residence, or simply a weekend getaway, this little home offers much to love. Hardwood floors, open wood beams in the ceiling, tons of storage, a nice full bathroom, and plenty of natural light – the home you’ve dreamed of for years!
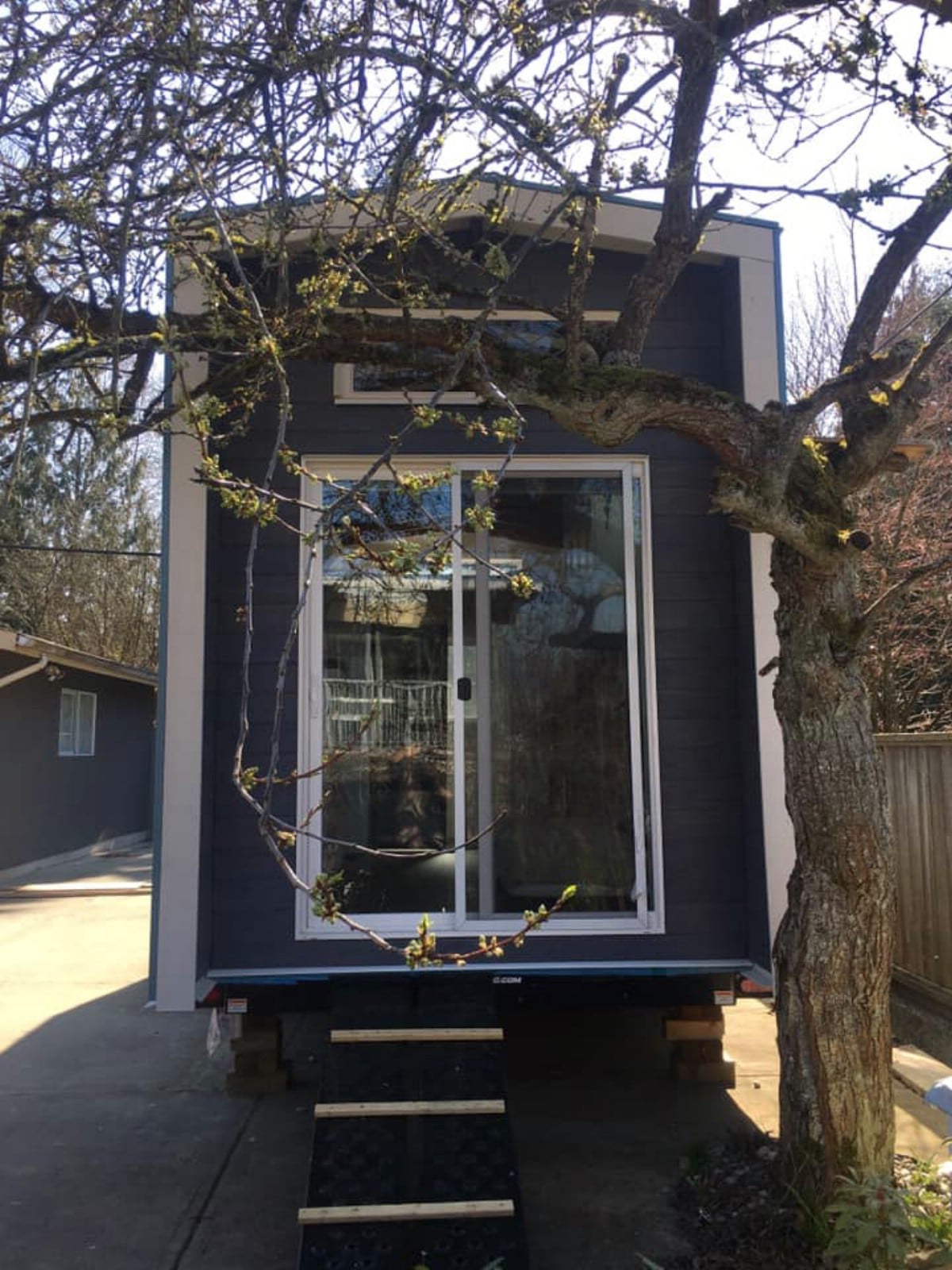
This tiny house has a metal roof and siding in a lovely blue shade that you will love. Enjoy the large open spaces, tons of storage, and an on-demand hot water heater that will keep those hot showers happening on the coldest days of the year!
For more information about this tiny home, check out the full listing in Tiny House Marketplace. Make sure to let them know that iTinyHouses.com sent you!

