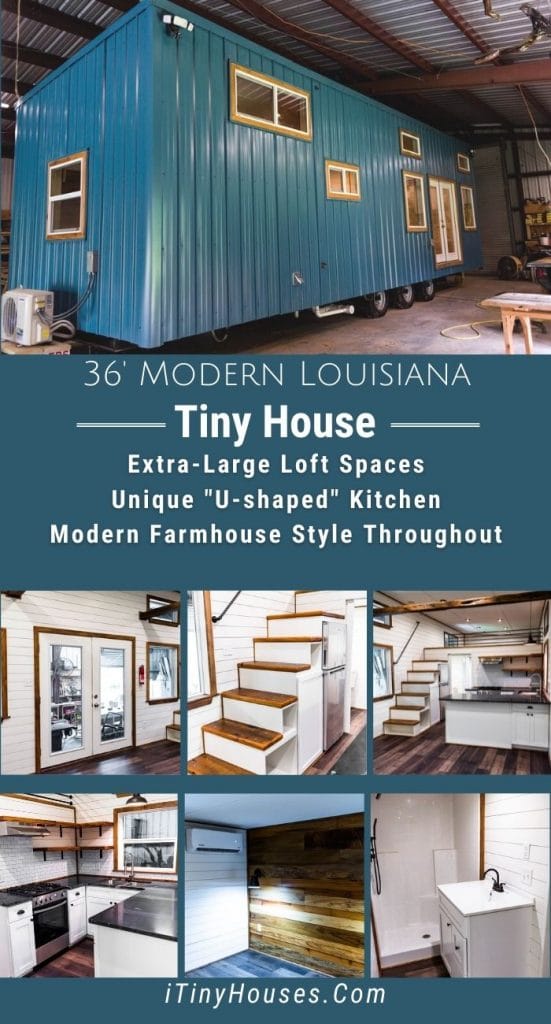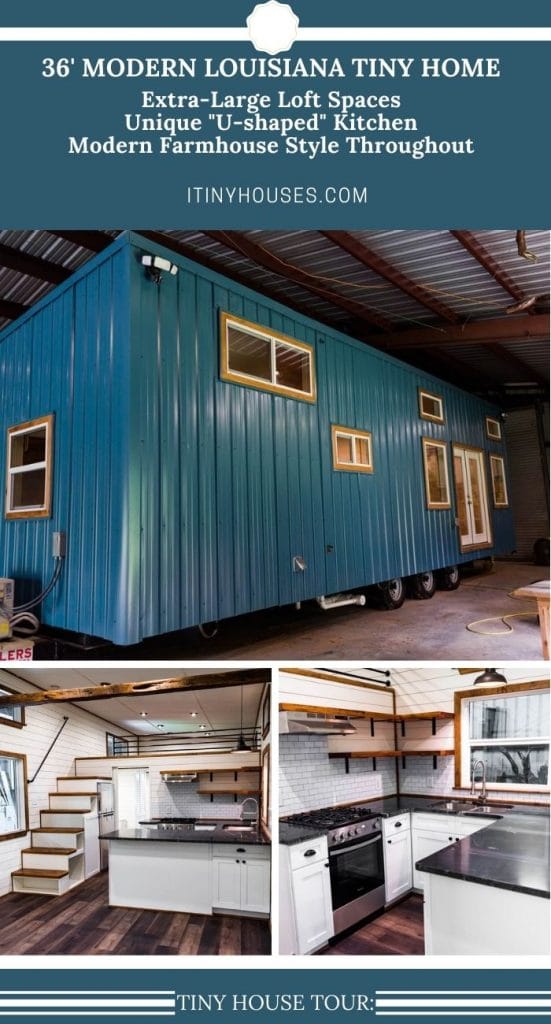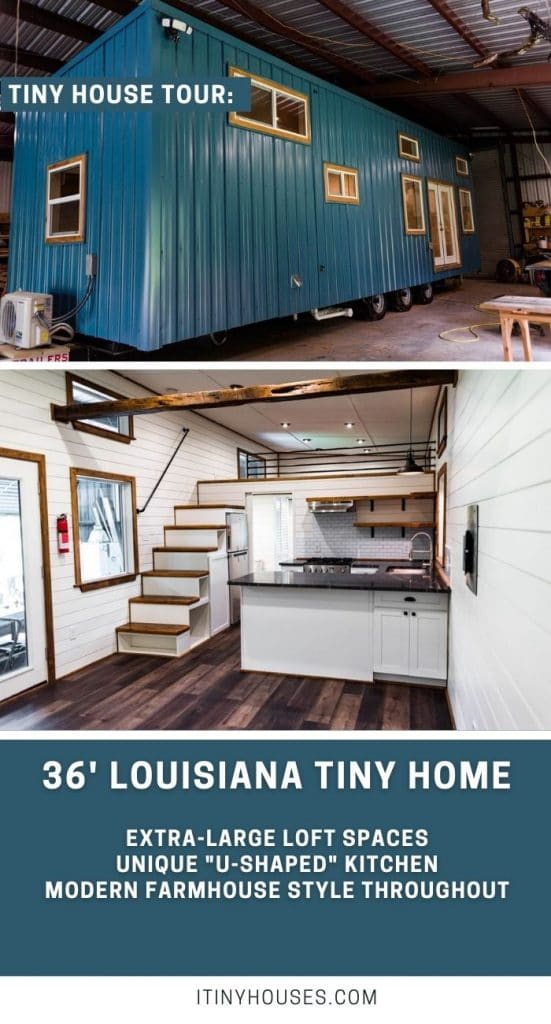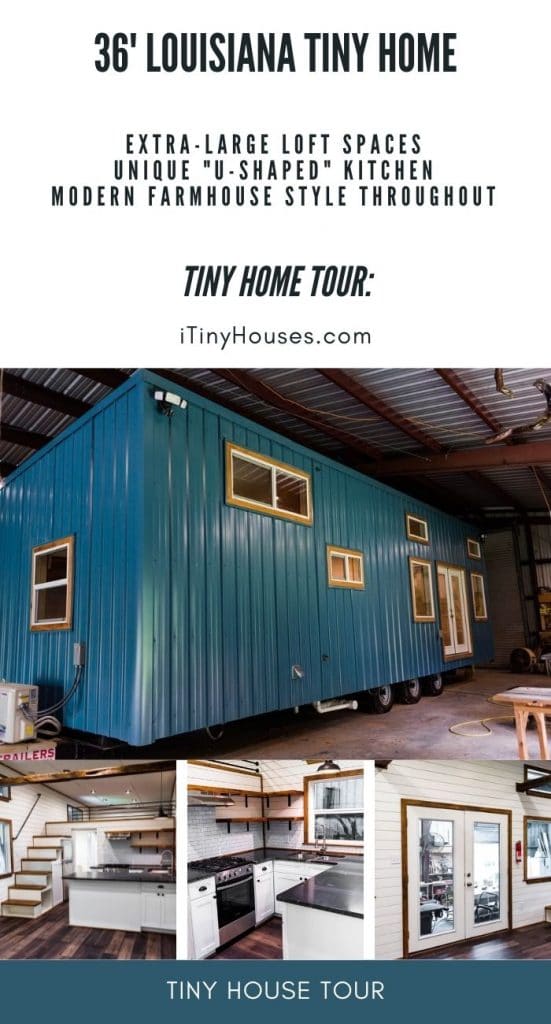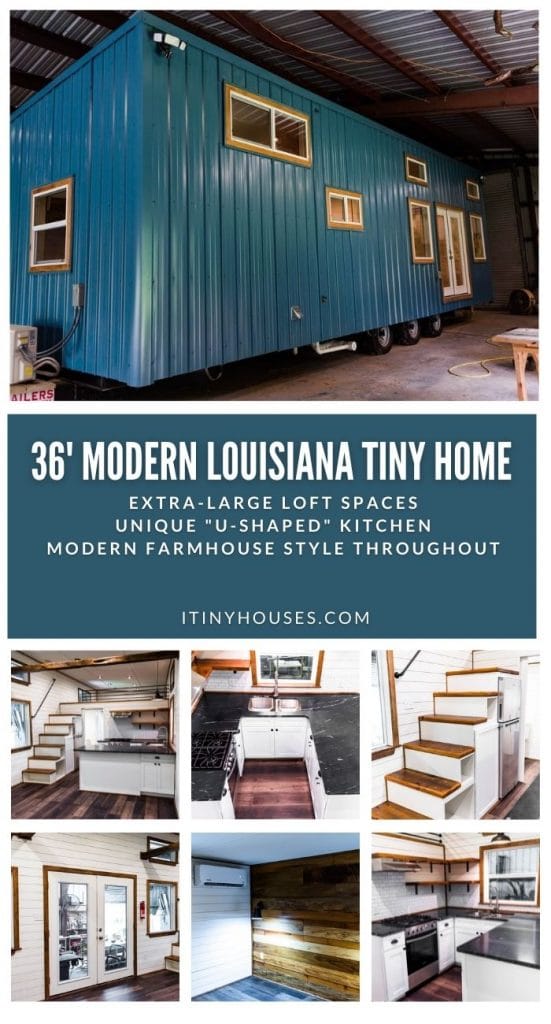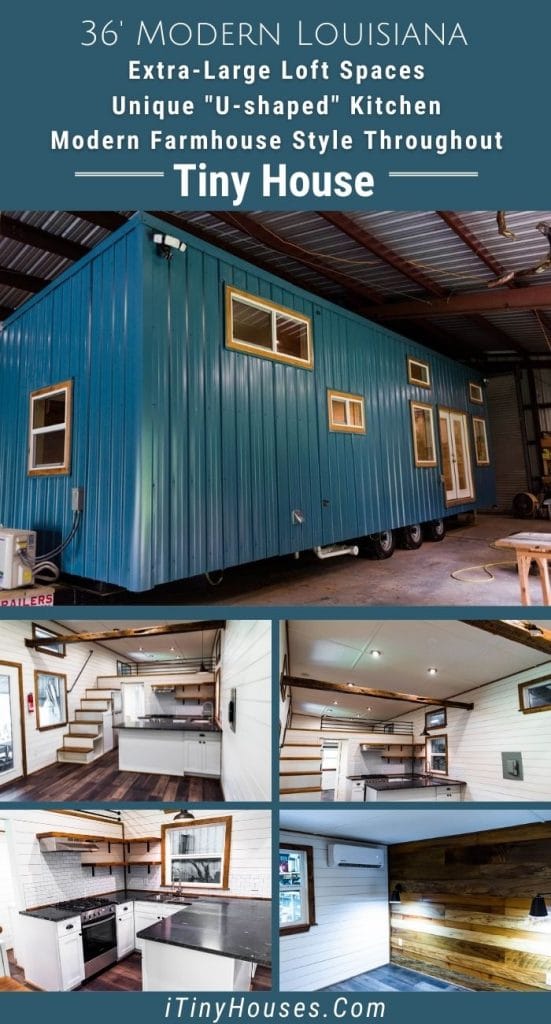If you love the modern farmhouse-style interior but also want a sturdy home on wheels, look no further than this lovely 36 foot home from Louisiana. All of the extras you want in one “tiny” package.
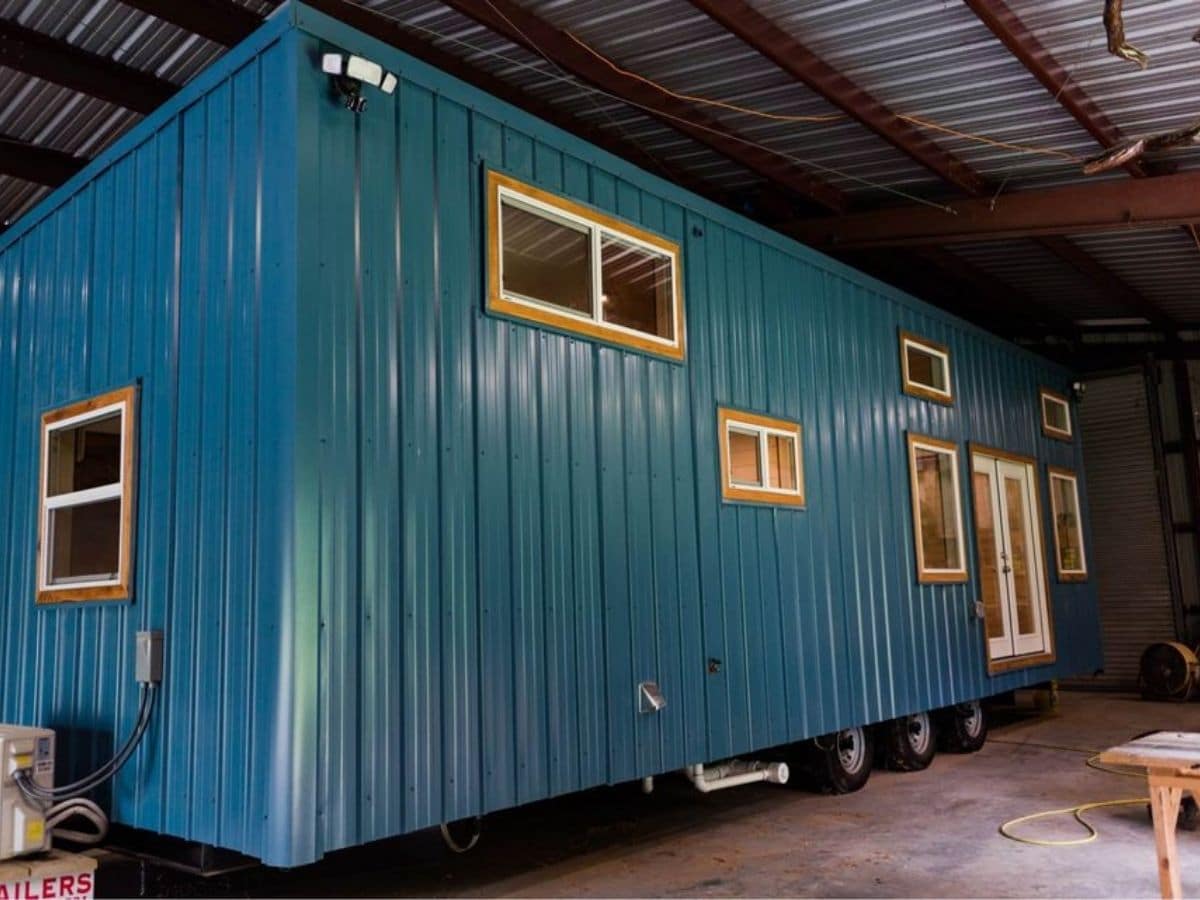
While this particular model is not currently for sale, it is an example of what can be built for you by a seller who was recently listed in our Tiny House Marketplace.
This particular model measures 36′ long and 12′ wide. It is a wider model that is sought after, and while it does require different wide load permits to move, it may be just the solution for you to have the home you dreamed of having.
Inside this home, you will find unique features chosen by the buyers. All of these builders’ homes are fully customized for your desires and style. Included are an 11′ by 10′ downstairs bedroom, extra-large open loft space, a unique “u-shaped” kitchen, and the beautiful white shiplap and woodwork recognized as rustic farmhouse style.
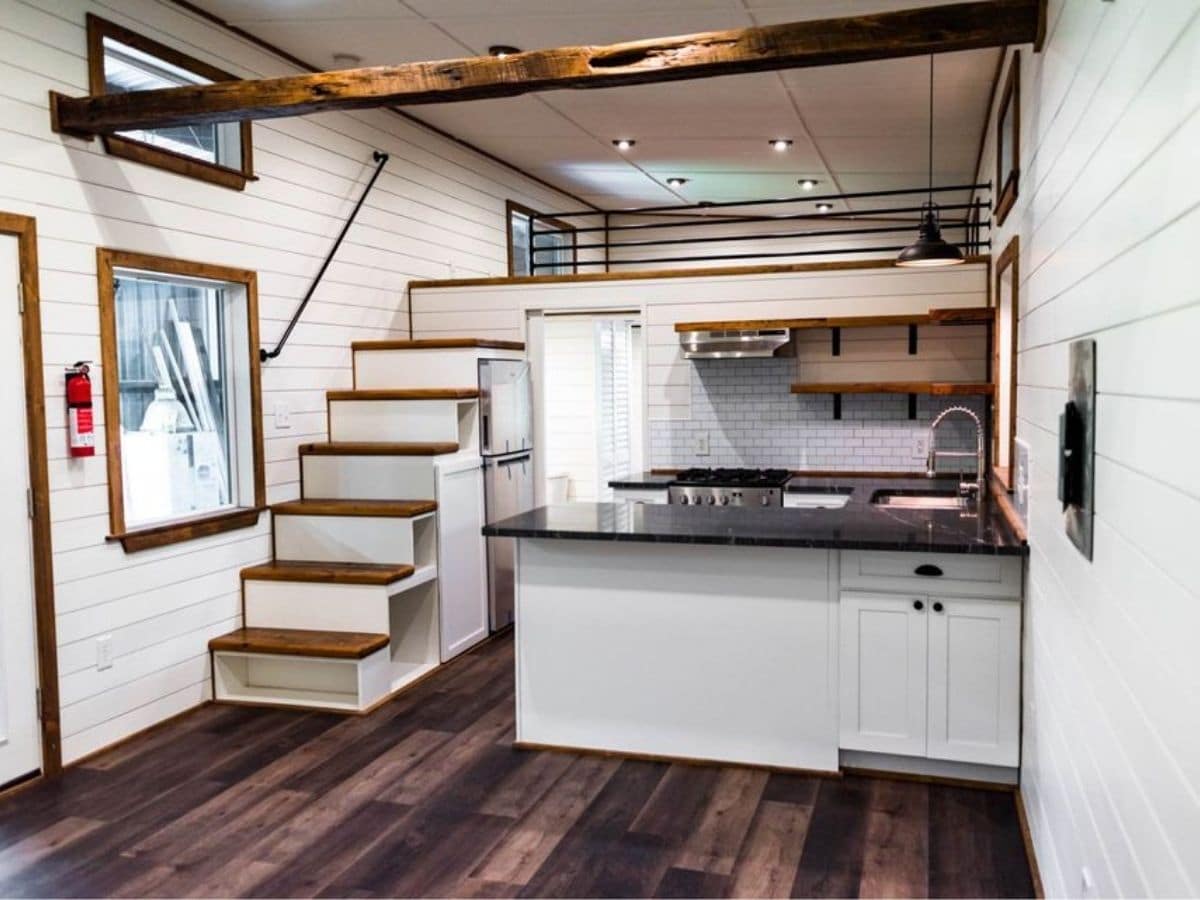
Beautifully trimmed French doors open into the extra-wide living space. These doors lead into the open space that can be a living room, dining space, or home office. To the left as you move inside the home are the stairs leading to the loft, but those also double as storage. So nice in a smaller home!
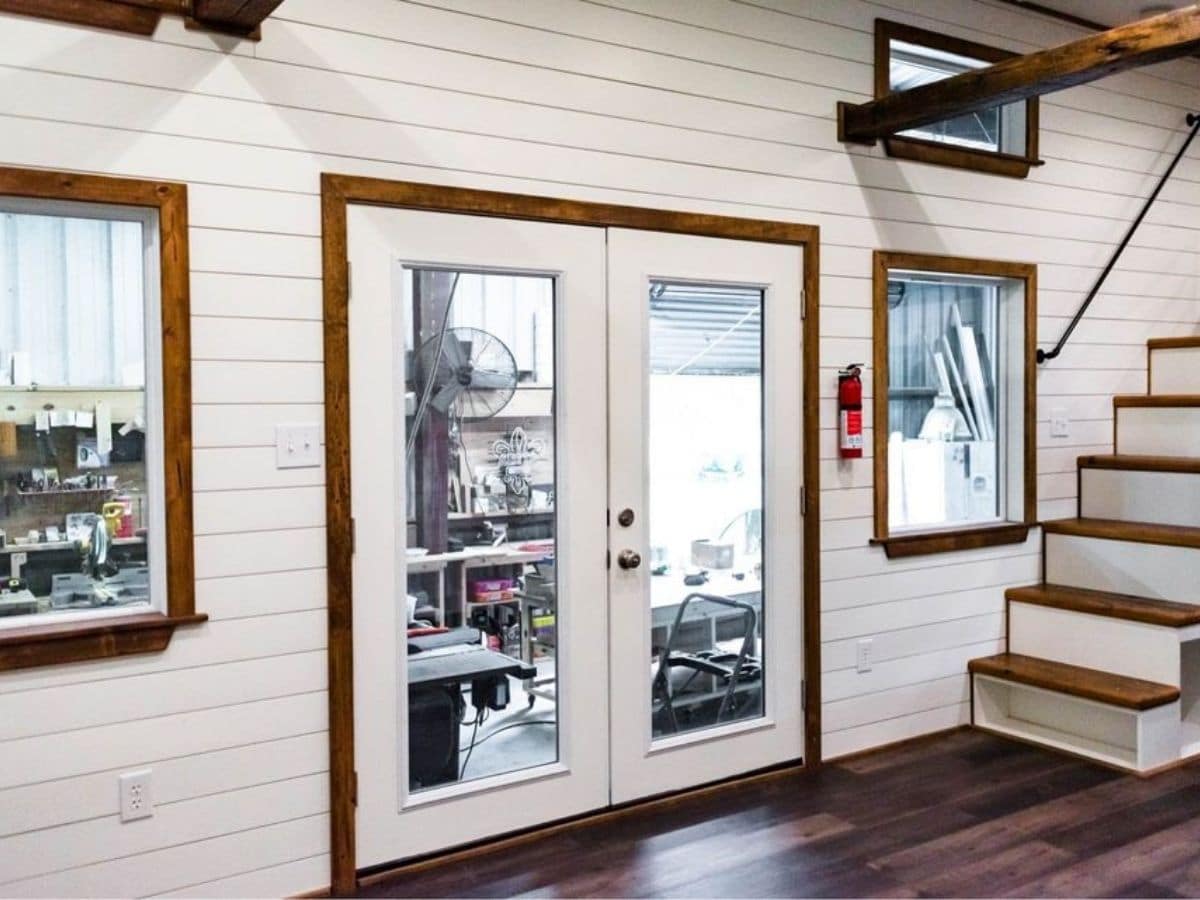
Exposed beams add character to the home, that matches the wood trim, shelves, and floors.
This view shows more of the kitchen space with tiled backsplash, black countertops, and white cabinets and drawers beneath. I especially love that both sides of the cabinets have storage options on the side facing the living space.
With the sink under the kitchen window and a full-sized gas range on the wall opposite, it feels like a modern kitchen. Extra wooden open shelves line one wall, but you can easily add more on the side facing the living space if needed.
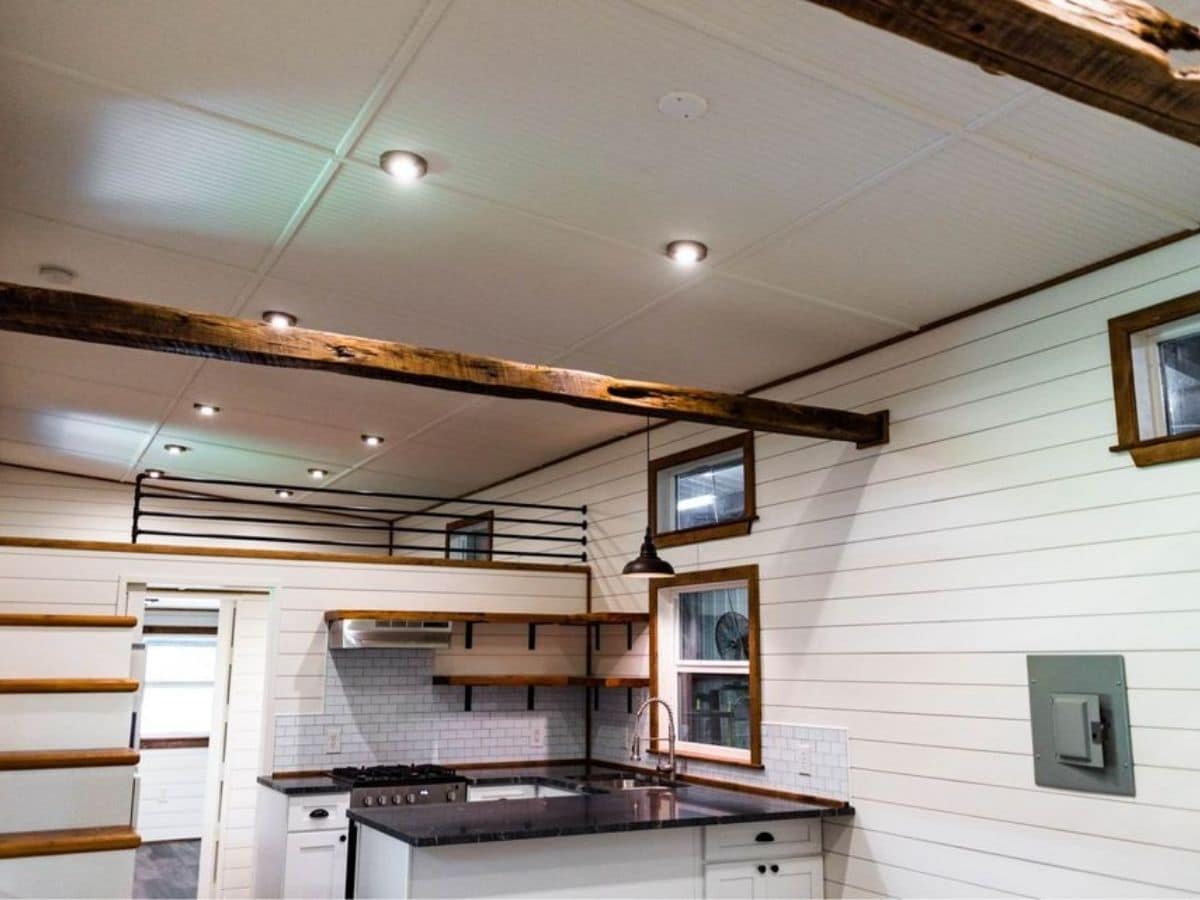
A closer look at those shelves as well as the tile work in this kitchen. You’ll notice multiple outlets around the space make it easy to add your countertop appliances like a coffee pot, slow cooker, or toaster oven.
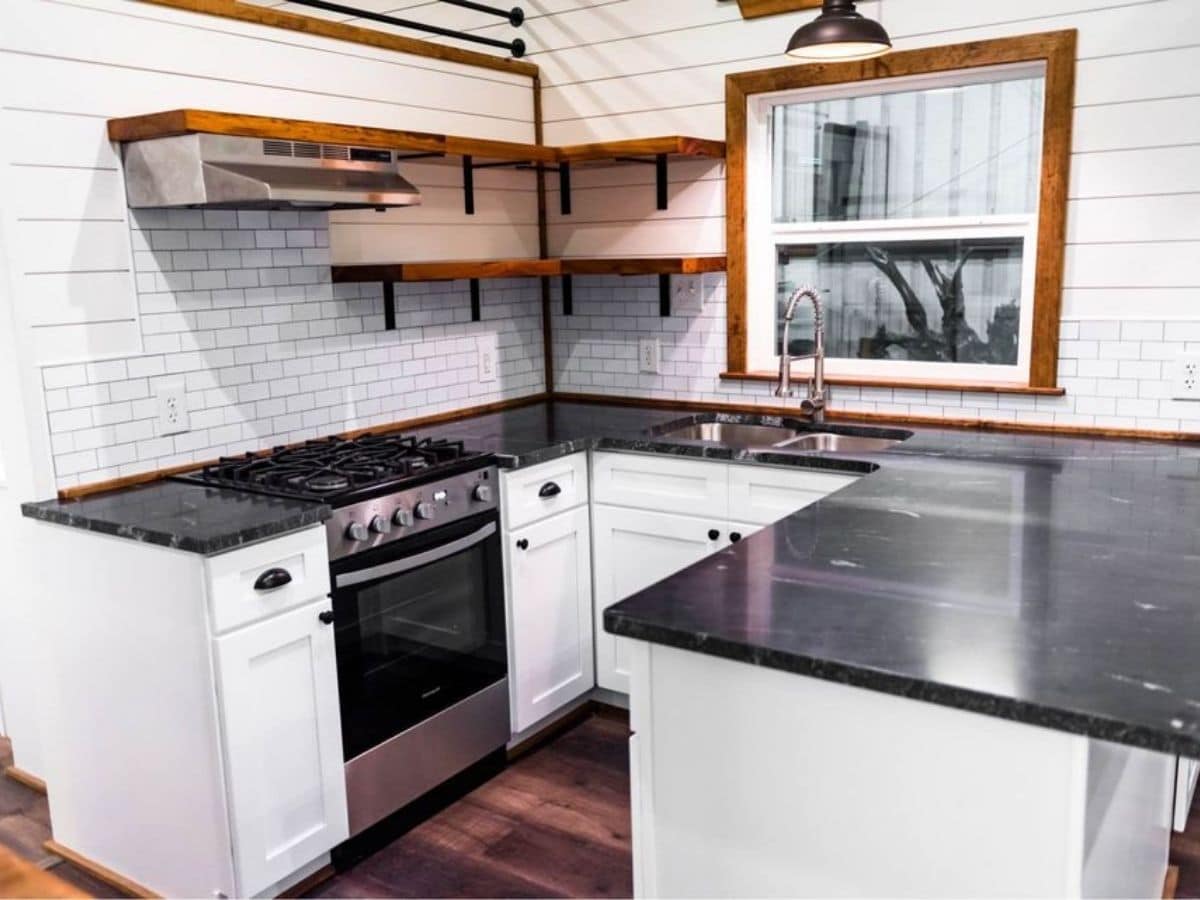
The kitchen has the u-shape but still is open in the middle with room to move around. While it may be best for just one person to work in here at a time, you can fit two people comfortably.
I adore that extra wide counter on the right side. So nice for rolling out doughs or even sliding a stool up to and using as a homework space for the kids.
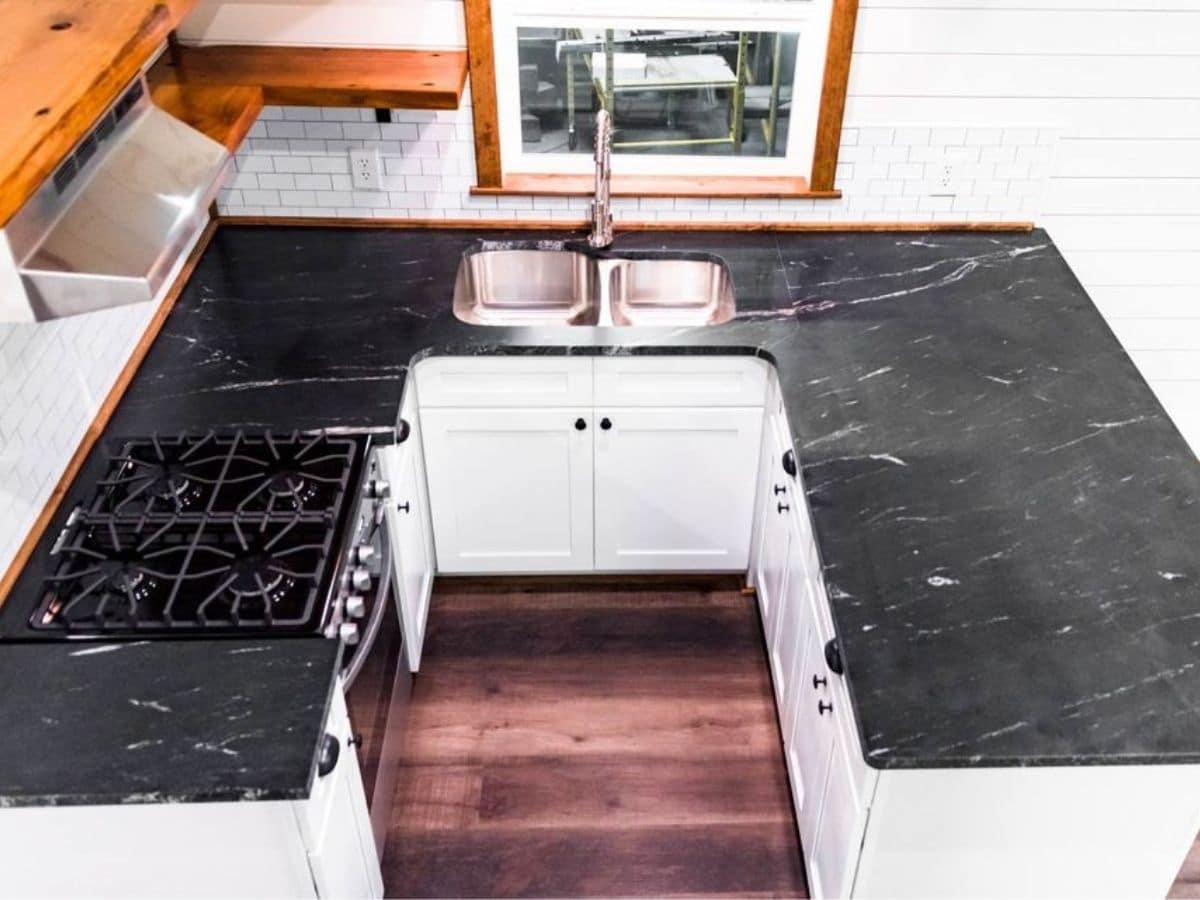
The stairs in the kitchen lead to the extra-large open loft. It’s ideal for king-sized mattress or two twin-sized mattresses with room to spare. I love the addition of a rail on the wall for safety going up and down the stairs.
As is common in a tiny home, these also double for extra storage. The largest space holds the refrigerator with a cabinet door on another larger space for privacy. Open cubbies on the sides and even one on the front bottom step add even more room for pantry and household supply storage.
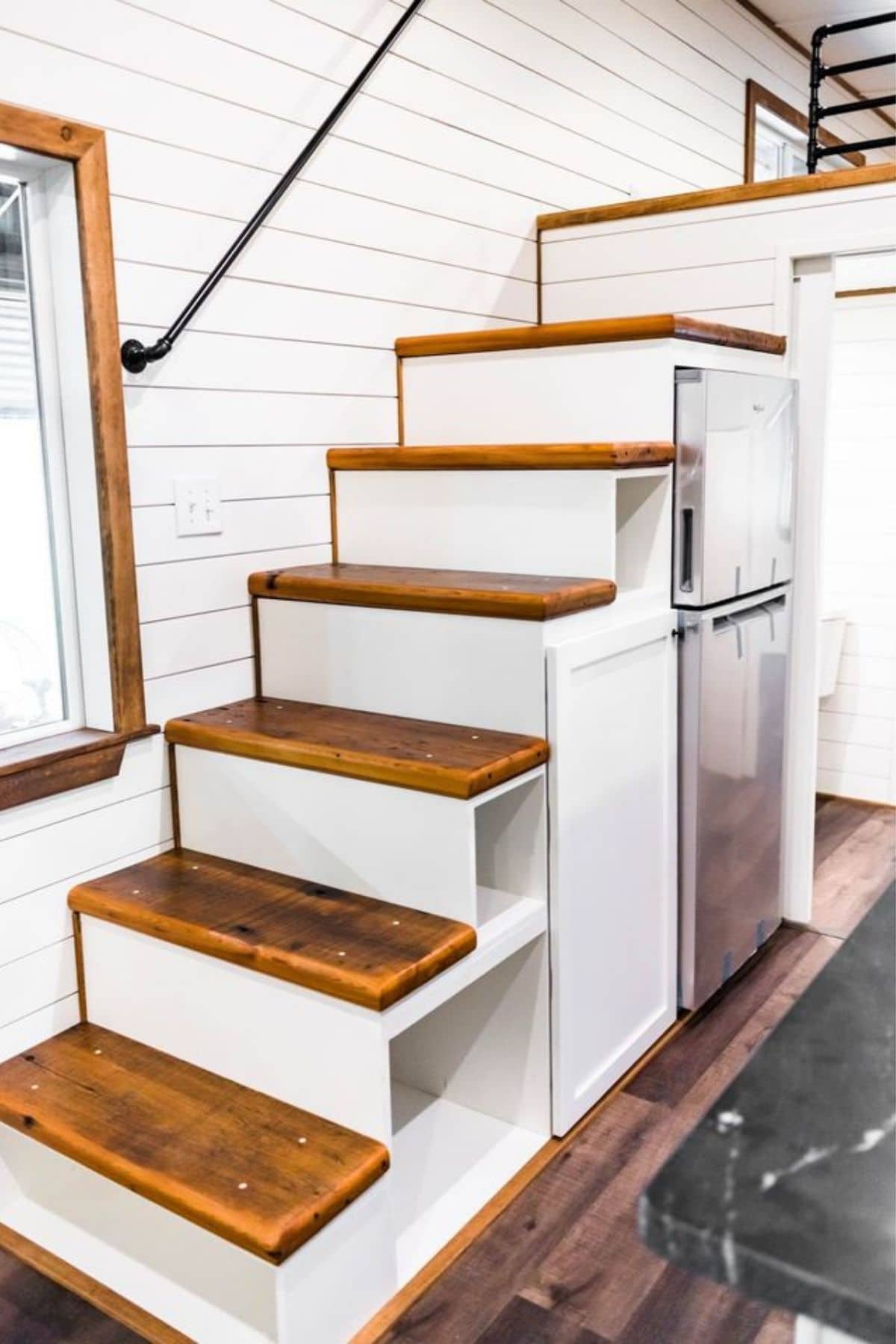
Behind the kitchen is the private bedroom. While not huge, it is large enough for a king-sized bed and is nice and tall so anyone can move around comfortably.
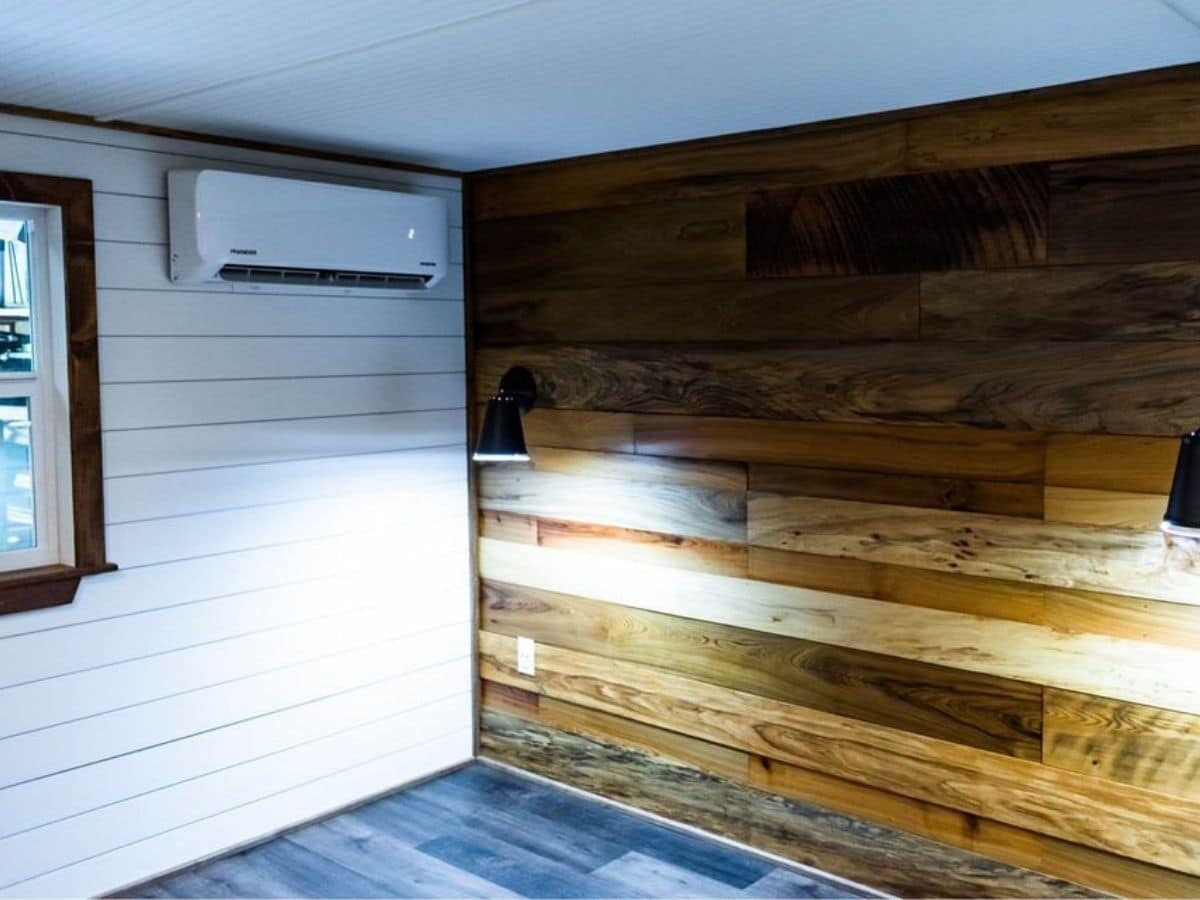
The basic bathroom is nothing extra but is modern and comfortable. A larger shower stall with a luxury faucet and shower head gives it an upscale feeling without sacrificing space. The size of the shower shows that you can easily add a traditional bathtub here if you prefer.
There isn’t a mirror here, but you can see space for mounting one above the sink or even adding shelving or a medicine cabinet here.
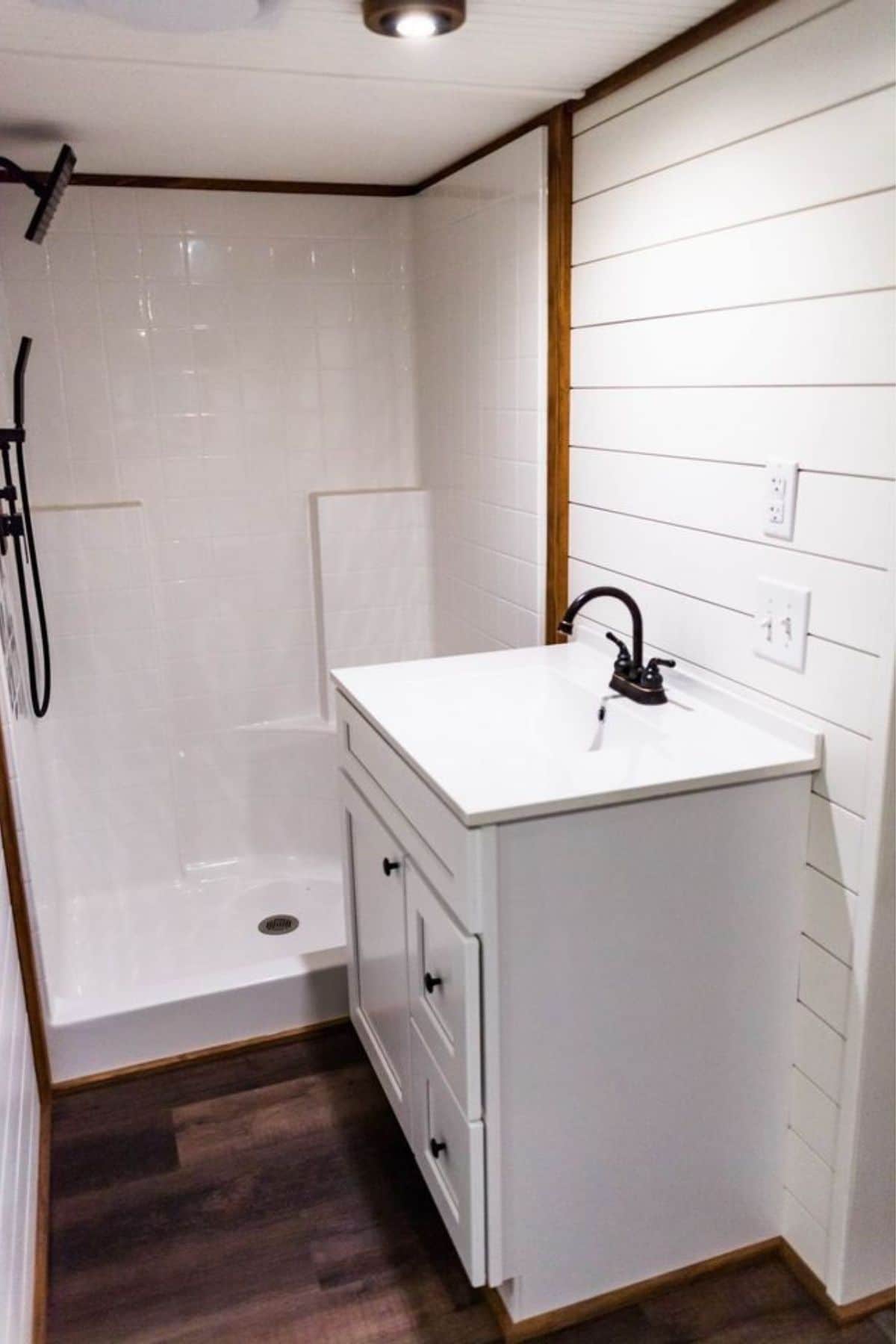
I like that the traditional flush toilet is here with a bit of privacy from the rest of the bathroom. And storage is definitely not an issue here with that open wall above perfect for the over-the-toilet storage units!
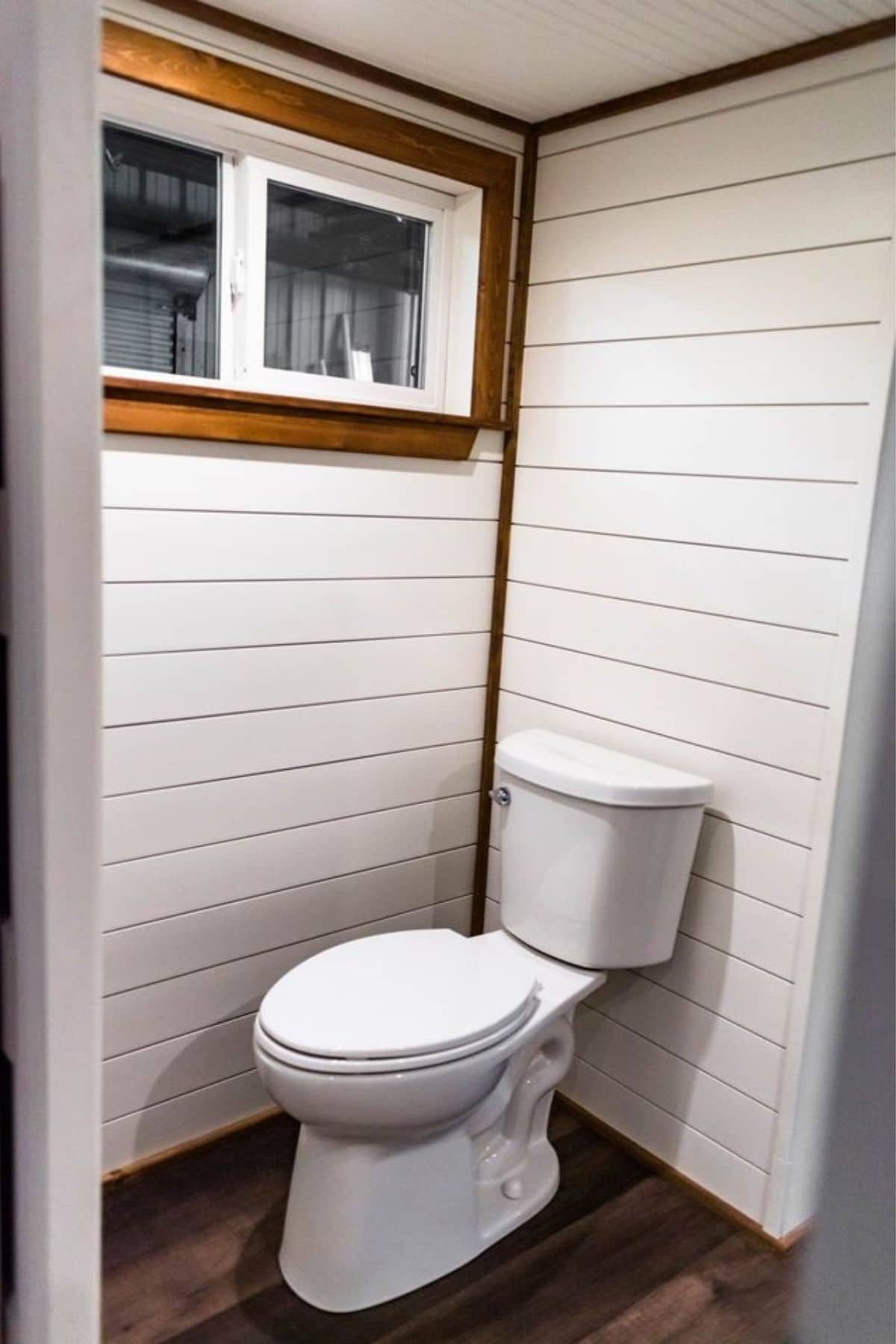
Are you interested in customizing your own home in a similar style? Check out the full listing for more information in the Tiny House Marketplace. Make sure you let them know that iTinyHouses.com sent you!

