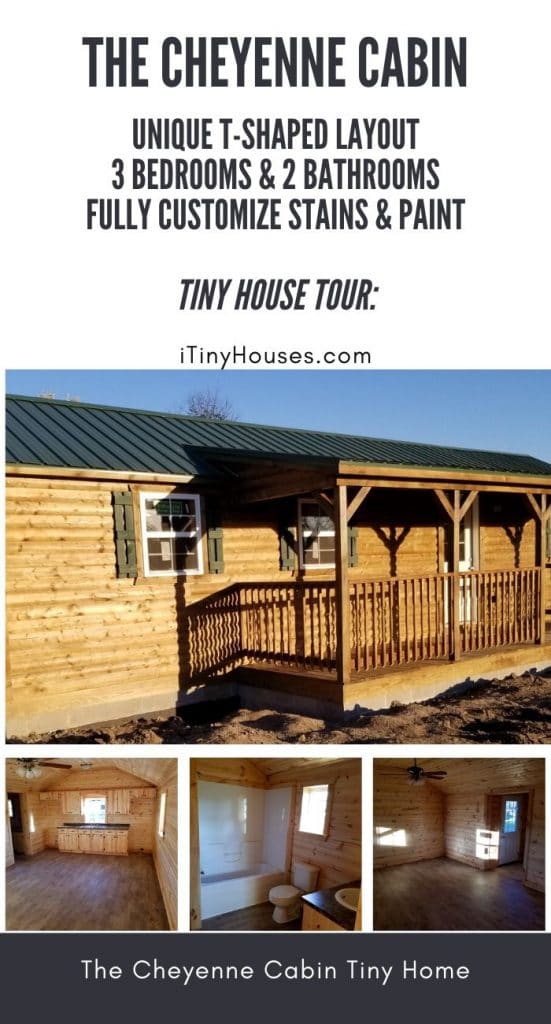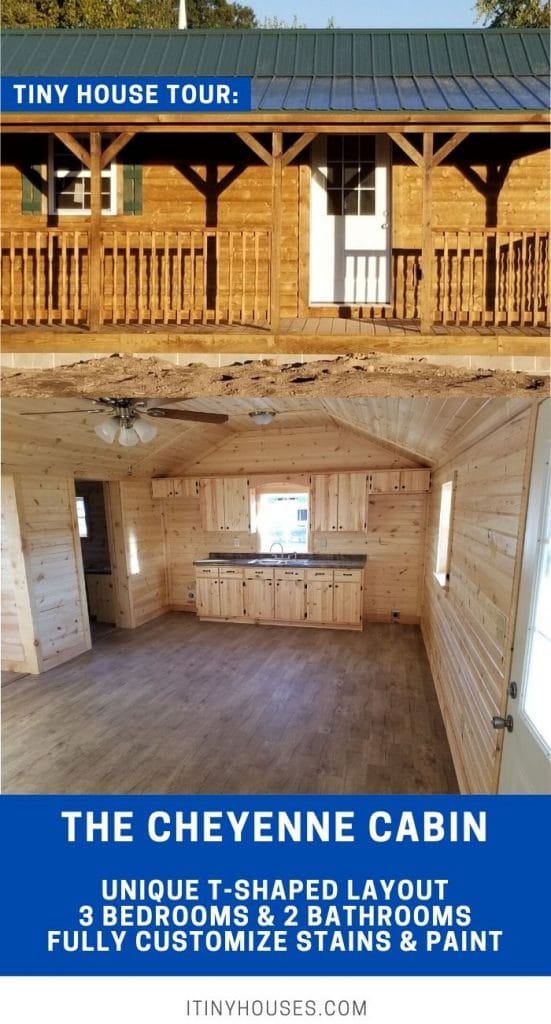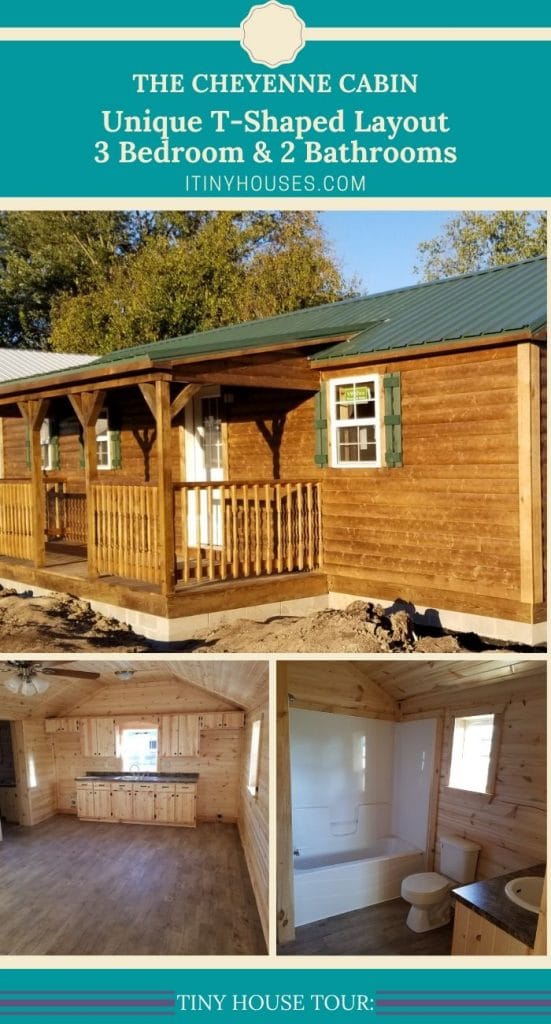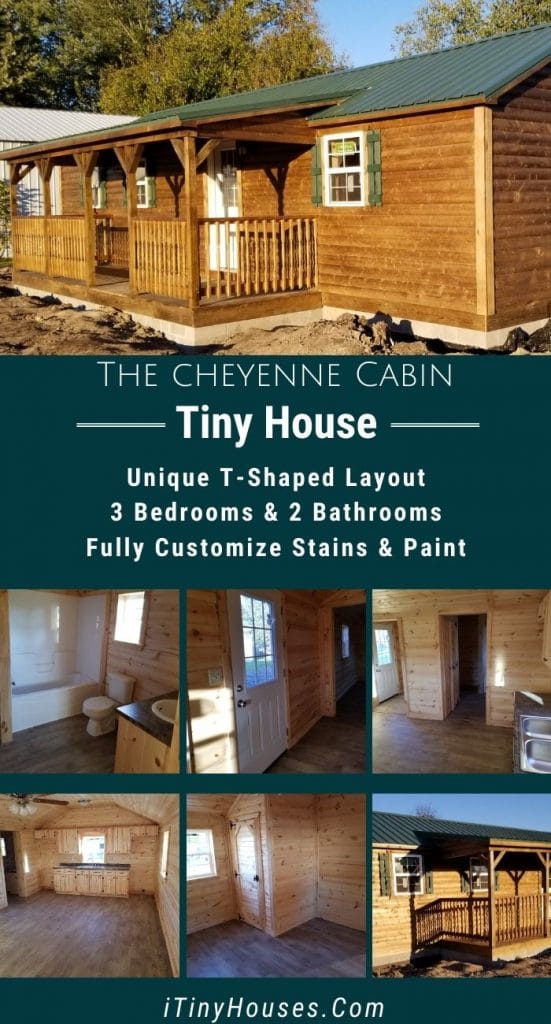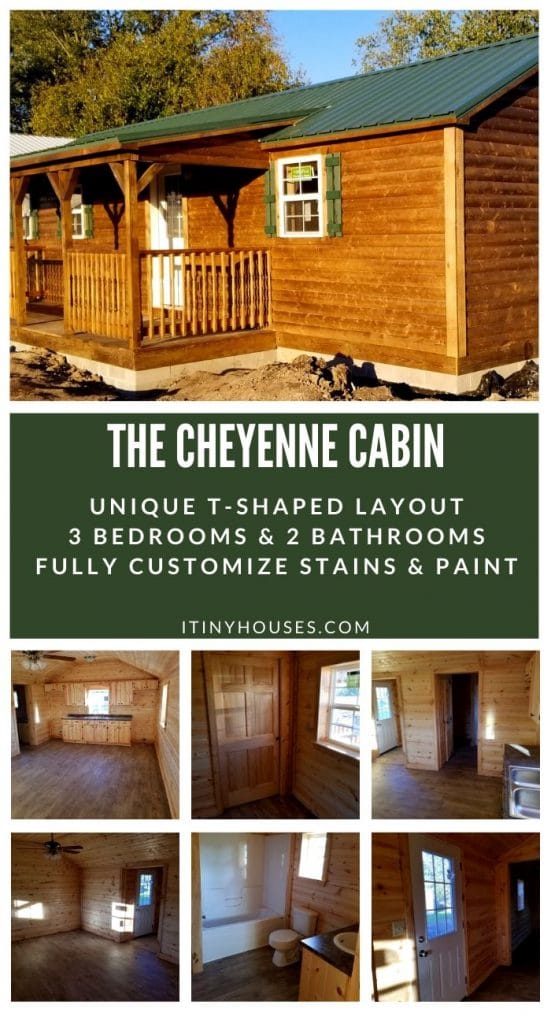The Cheyenne Cabin is a stunning choice when looking for your own custom cabin. This fully customizable home features three full bedrooms, two bathrooms, a sizable living space, full kitchen, and a unique space saving T-shaped layout you’ll love.

The moment you step inside this adorable cabin you will feel the welcoming appeal of a rustic cabin loaded with modern amenities. If you’ve ever dreamed of living in a cabin but feared it would be too rustic for your style, this is the solution.
The entry of this home leads you two directions. Go one direction to the kitchen and living space, and the other direction to a bedroom. A simple entry is easy to customize with your favorite decor.
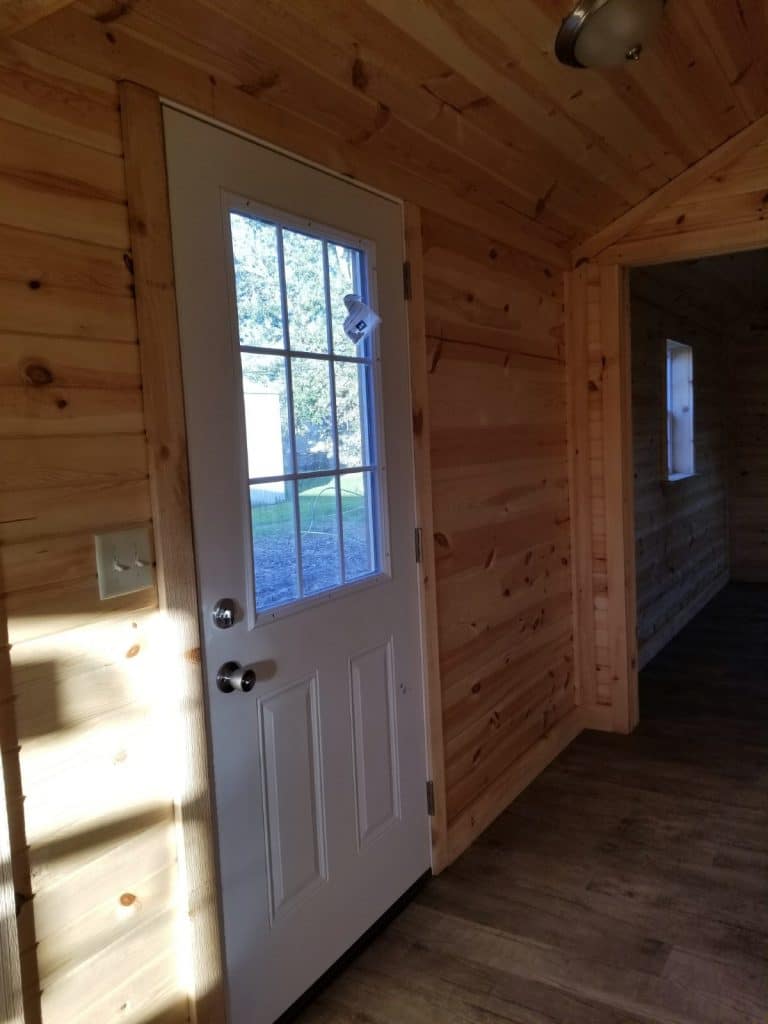
The large living space is lined floor to ceiling with wood panels. A perfect homage to traditional hand built cabins, the raw wood features make this stand out among other tiny home options on the market.
The family room or great room in this home features a large open space you can decorate with furniture, a television or bookshelves as you prefer. The room features a ceiling fan to help circulate the air, but you can customize fixtures to your own style.
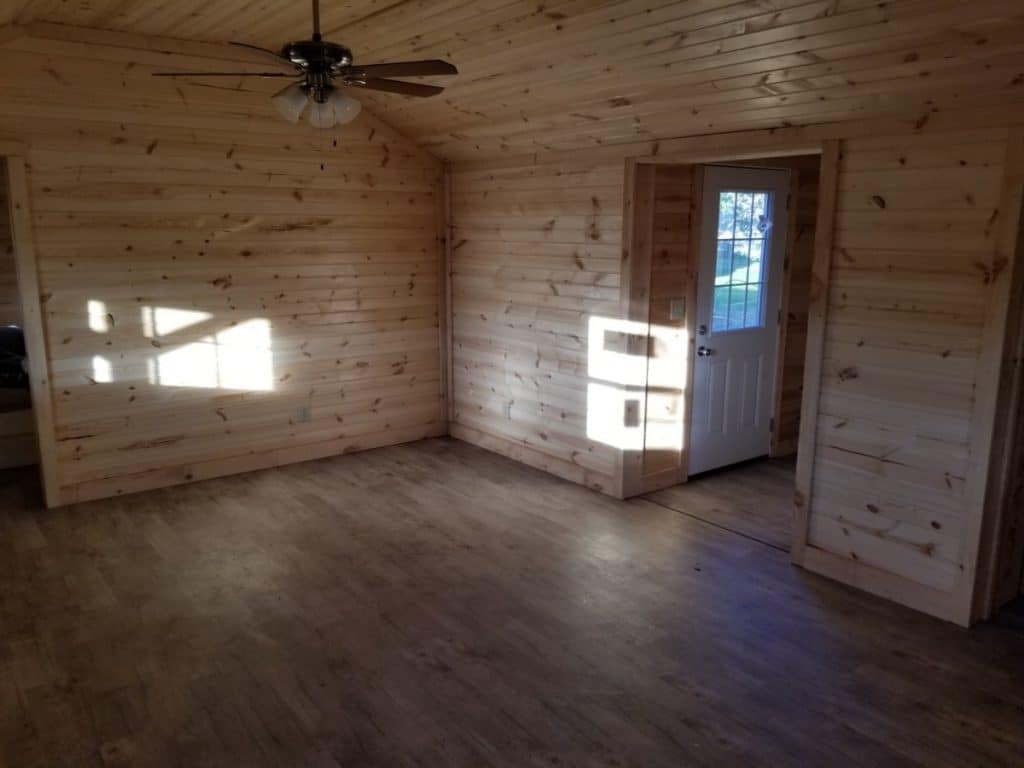
This kitchen is truly a show stopper. The vaulted ceilings make the room feel larger. With the kitchen itself is at the far wall of the home and featuring an open plan, the room feels larger than it actually is.
I love the beautiful matching wood cabinetry with tons of drawers and shelves. The bonus open space above the upper cabinets is ideal for further storage or simply to add your own unique decor touches to the room.
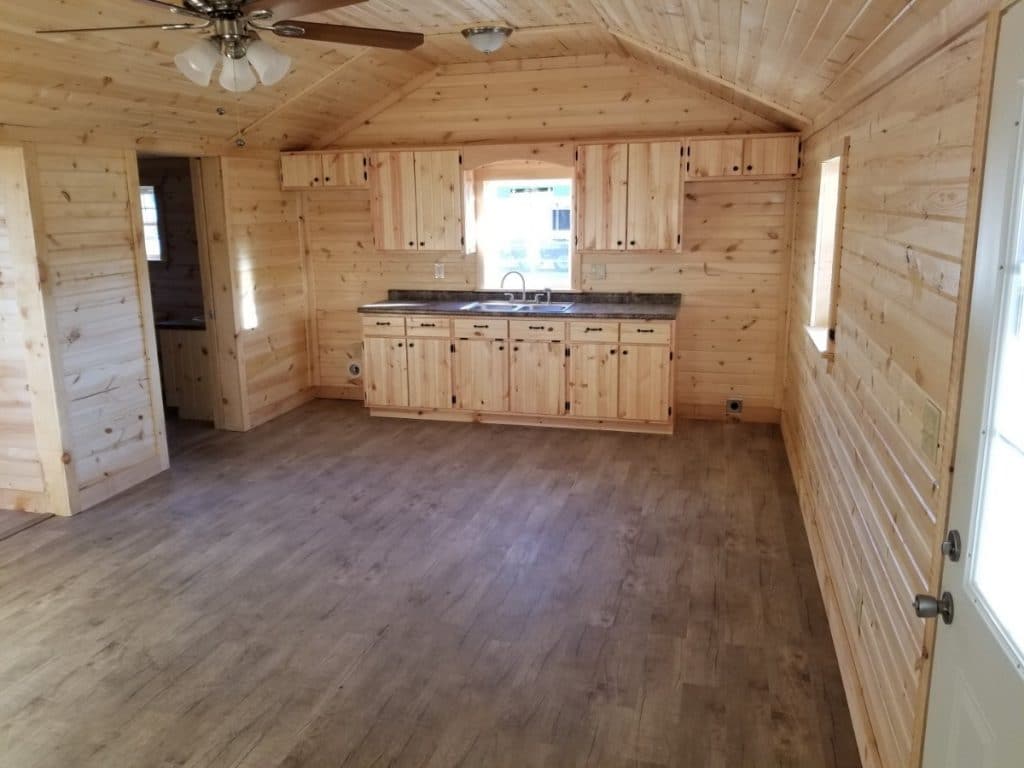
As you can see, the kitchen leads off to the bathroom making it convenient for access any time needed. I love this convenience, and how large it makes the bathroom feel.
The double sink with large window make it easy to want to do dishes after a big family meal. Set up your home in a beautiful location and have a lovely view as you clean up after dinner.
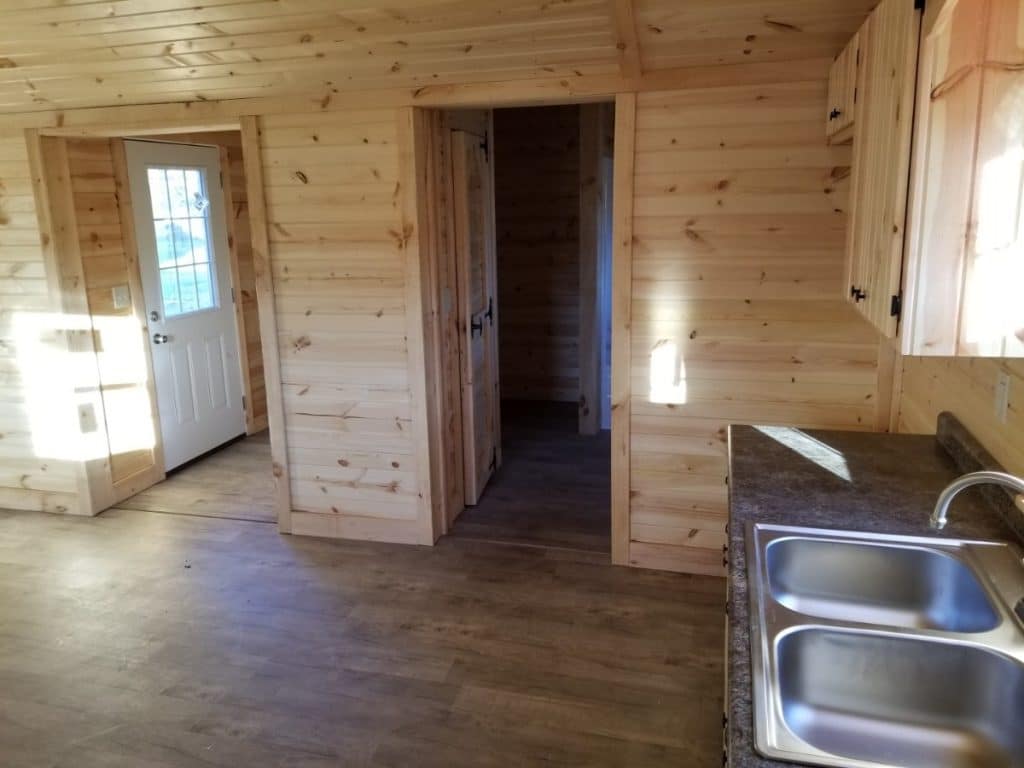
On either side of the kitchen, you find bedrooms with windows, large closet spaces, and ceiling fans. The continued pattern of raw wood paneling and beautifully stained wood floors make this feeling of comfort continue throughout every space in the home.
Notice the beautiful accent hardware on the closet door? So beautiful and a great way to add your own personal touches to the home.
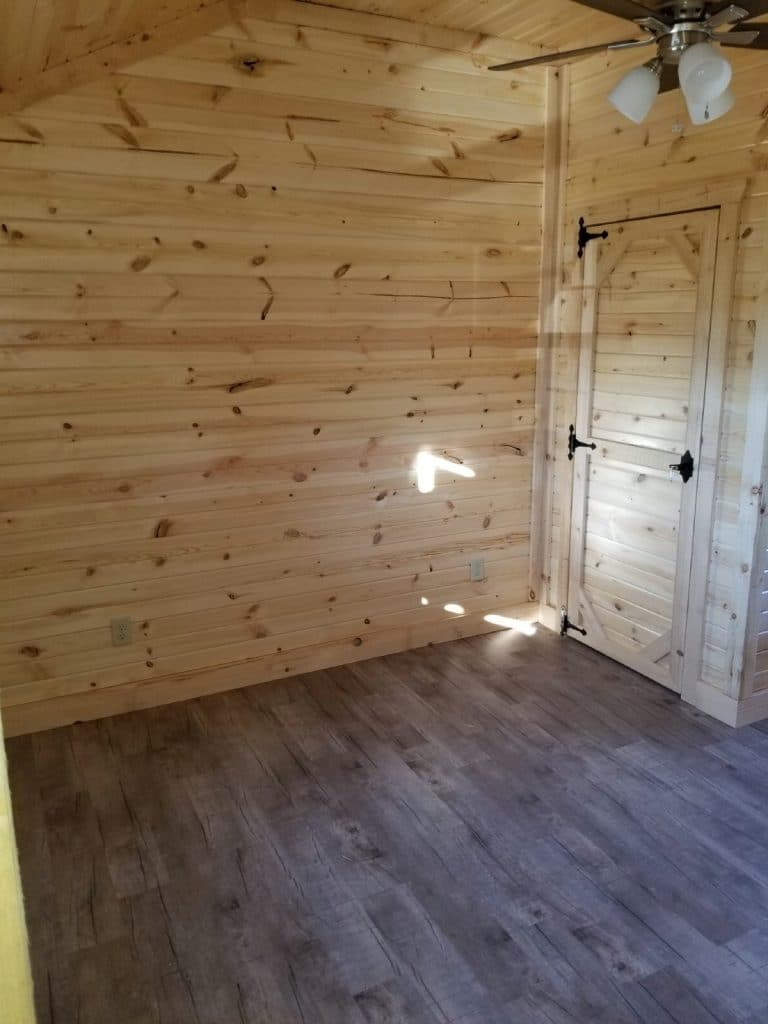
Each bedroom has it’s own small closet and window. Whether this is a vacation home or a permanent residence, you never have to feel like you are in a temporary home. You’ll always have the comforts of home at your fingertips in this comfortable space.
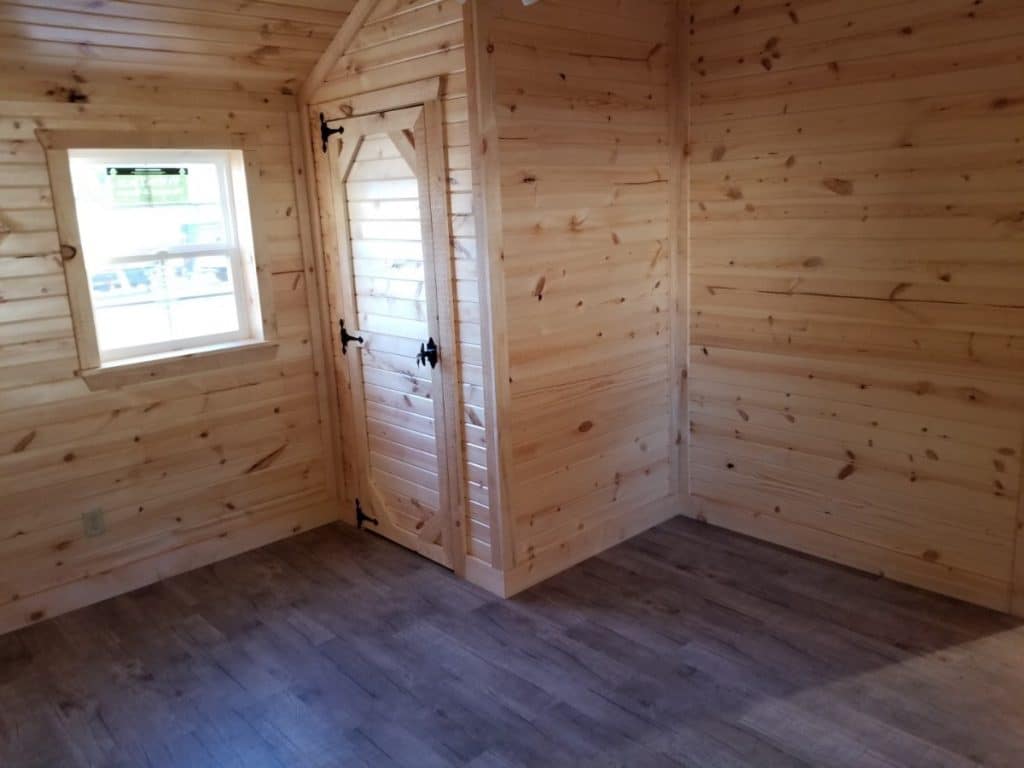
Bedrooms are affixed with matching doors, but the highlight is the pocket door system. Not only are they beautiful, they save space giving the room a much larger feeling you’ll appreciate.
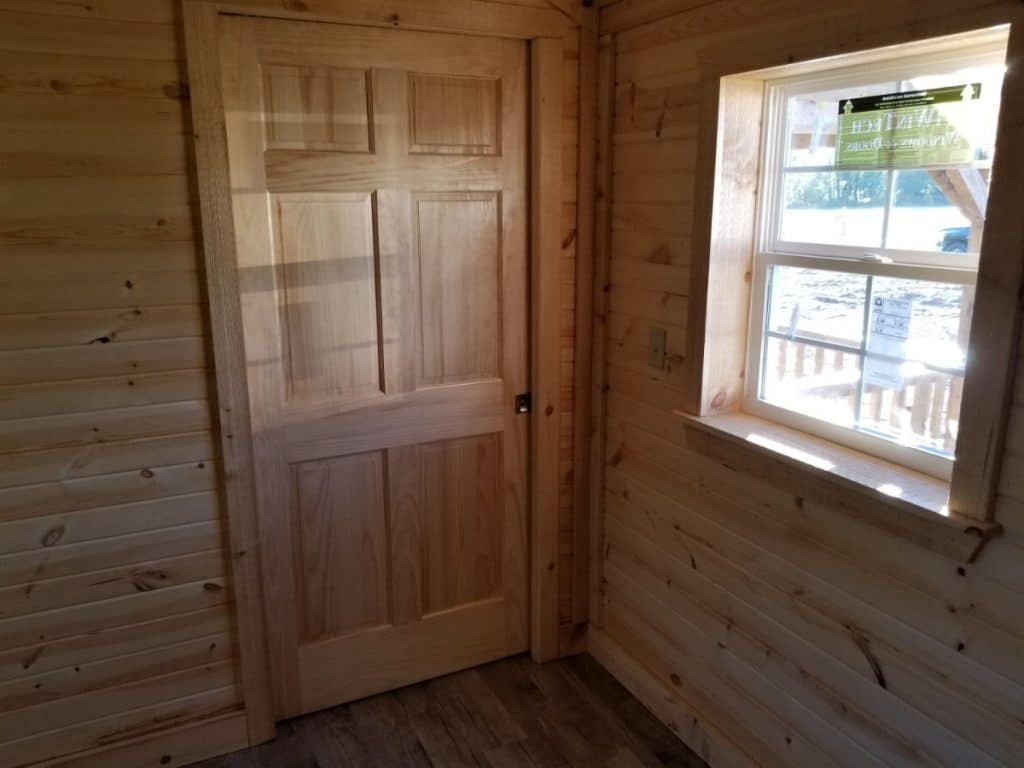
The bathrooms in the Cheyenne cabin are one of my favorite parts of the house plan. A nice full bathroom features traditional plumbing and a bathtub shower combination that is perfect for families.
The vanity can be built to suit a single or double sink, and you get the chance to add finishing touches throughout the room. Add your own favorite faucets, shower heads, painted window trim, or medicine cabinet on the wall.
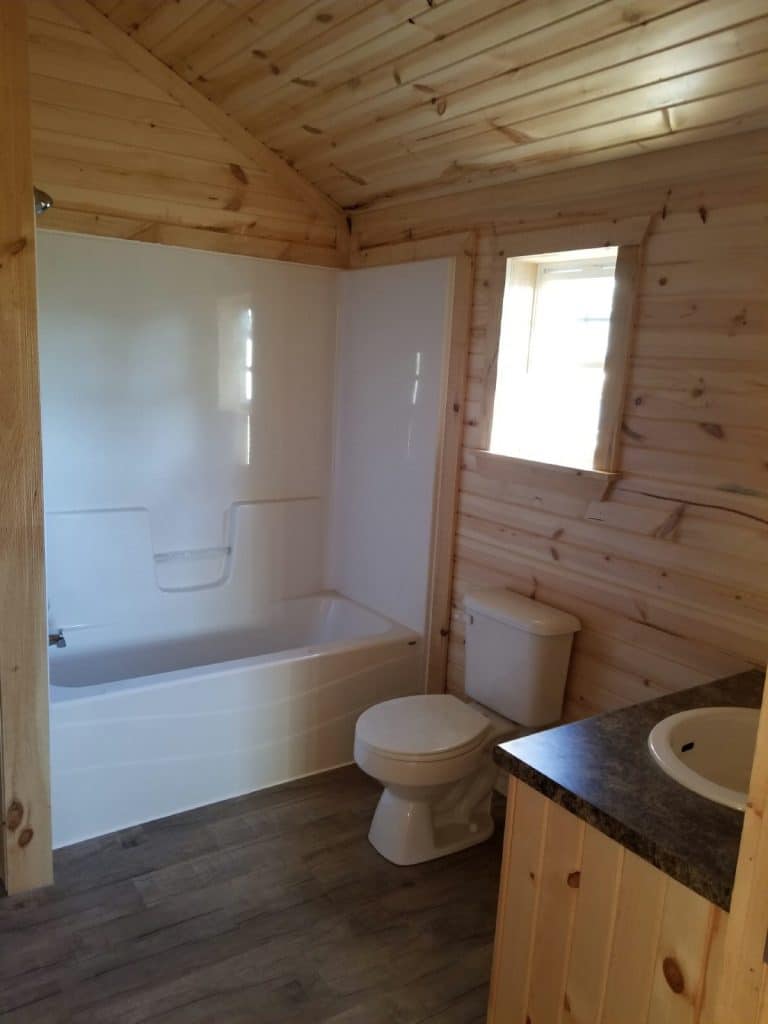
While this cabin is larger than most tiny home plans on the market, the space is ideal for those looking to downsize but still maintain room for a larger family. This is a wonderful way to create the tiny home lifestyle for a large family, without feeling like you are sacrificing your needs.
The large front porch with railing and awning make everything, including the front door, feel totally welcoming for owners and guests every time they arrive.
Add more windows, customize the interior and exterior paint, choose your own color of roofing, or simply buy this plan as is to enjoy a stunning modern cabin home for years to come.
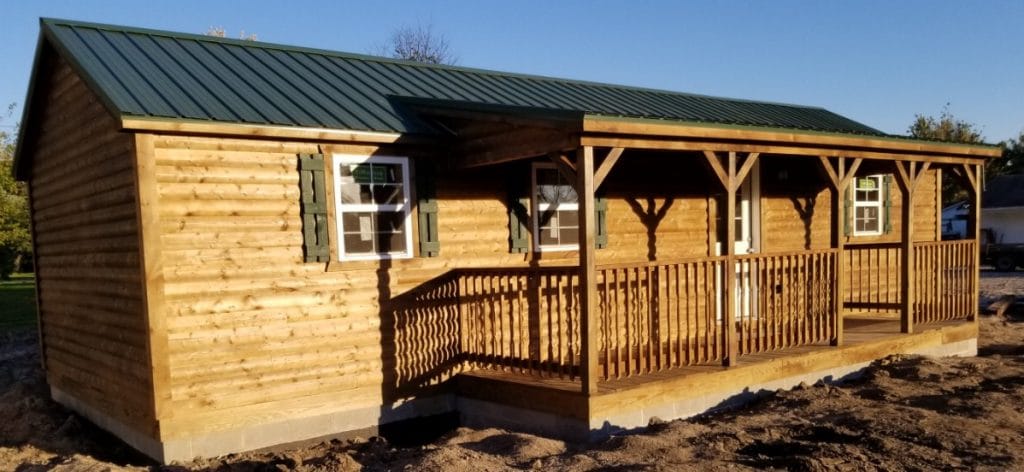
For more information about how you can order your own custom Cheyenne Cabin, check out the Wabash Valley Enterprise website for all the details. Make sure you let them know that iTinyHouses.com sent you.

