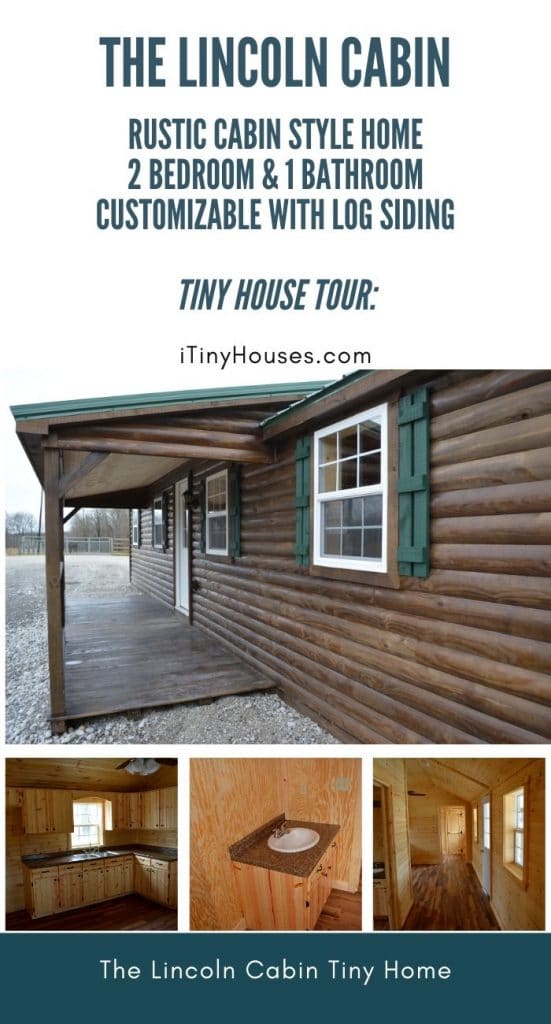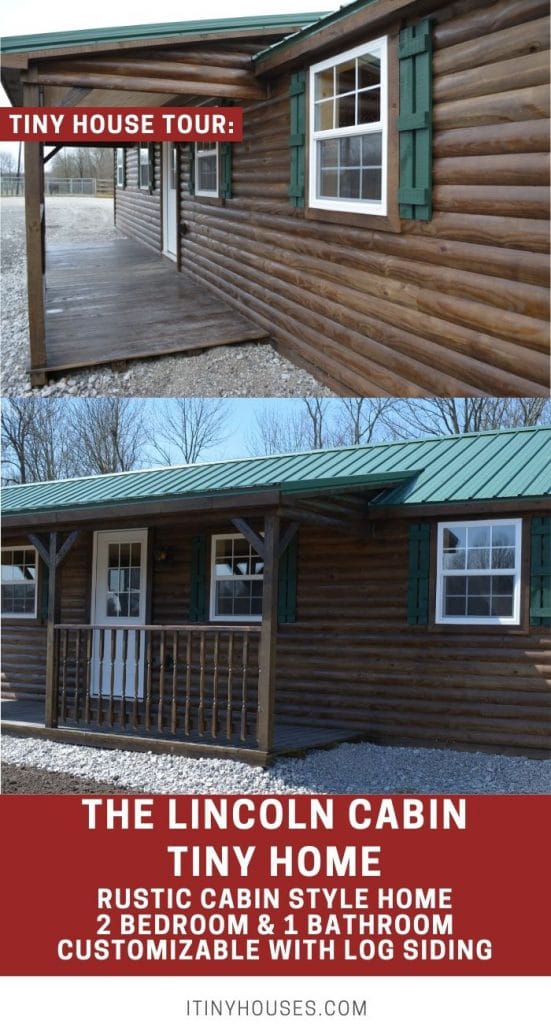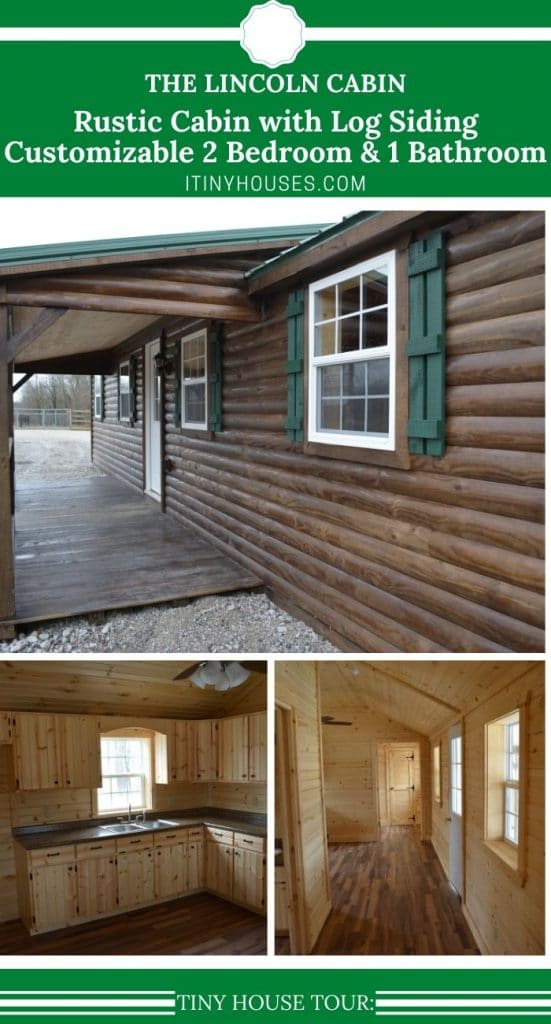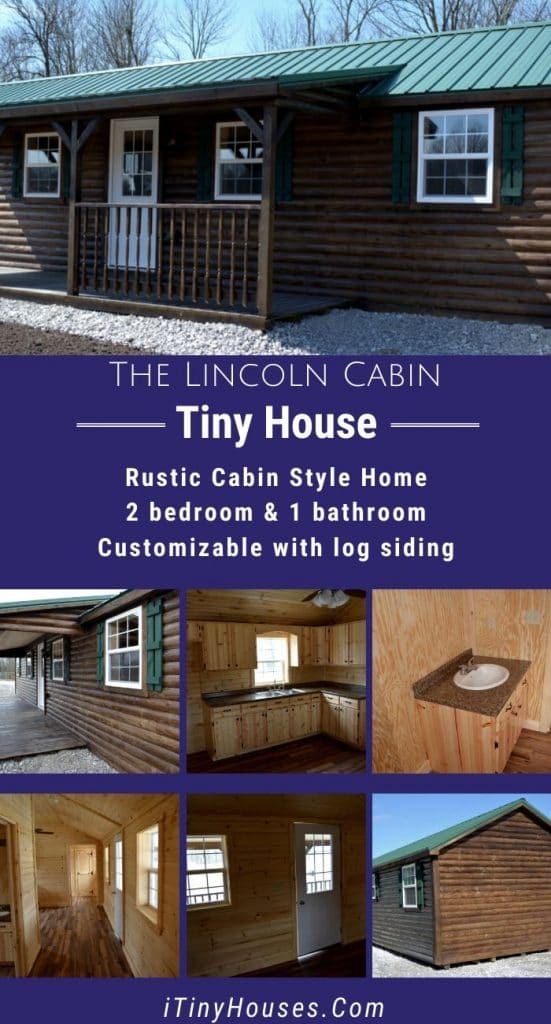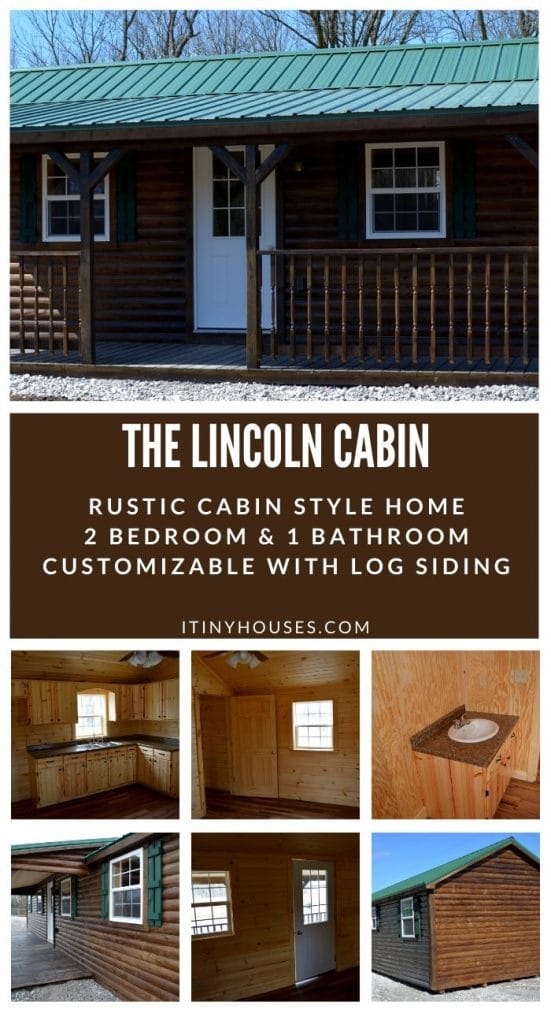If your dream includes a true log cabin style tiny home, then Wabash Valley Enterprise has you covered. The Lincoln Cabin is one of their best home plans and you are sure to fall in love with the ranch style design. This home features 2 bedrooms and 1 bathroom with large living spaces and a spectacular kitchen.

Step inside this custom floor plan to a large open floor plan with vaulted ceilings and multiple windows bringing in natural light.
The front door is centered on this home for easy access to the heart of the home. I, especially, love the blonde raw wood look of the interior. If you prefer a stained look, they offer multiple options for both indoor and outdoor looks. You can even pick the color of roofing you prefer for your home.
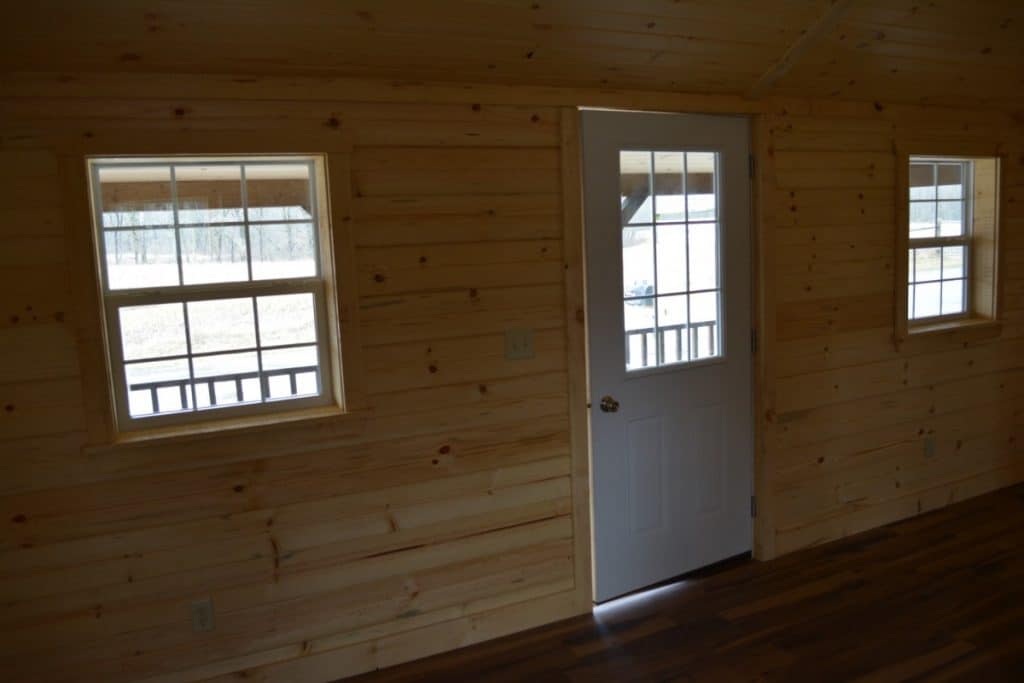
Just look at this kitchen! Wow! A large space with tons of cabinets above the counters, as well as drawers and counters below the counters.
A large double sink under the kitchen window makes day to day clean up easy. There is no dishwasher, but you can customize to add that to your home. With so much extra counter space, a dish drainer for hand washing is easy to add.
A full sized refrigerator and stove fit easily into the open spaces on either side, and the mid room ceiling fan keeps you cool even while standing in front of the stove in summer months.
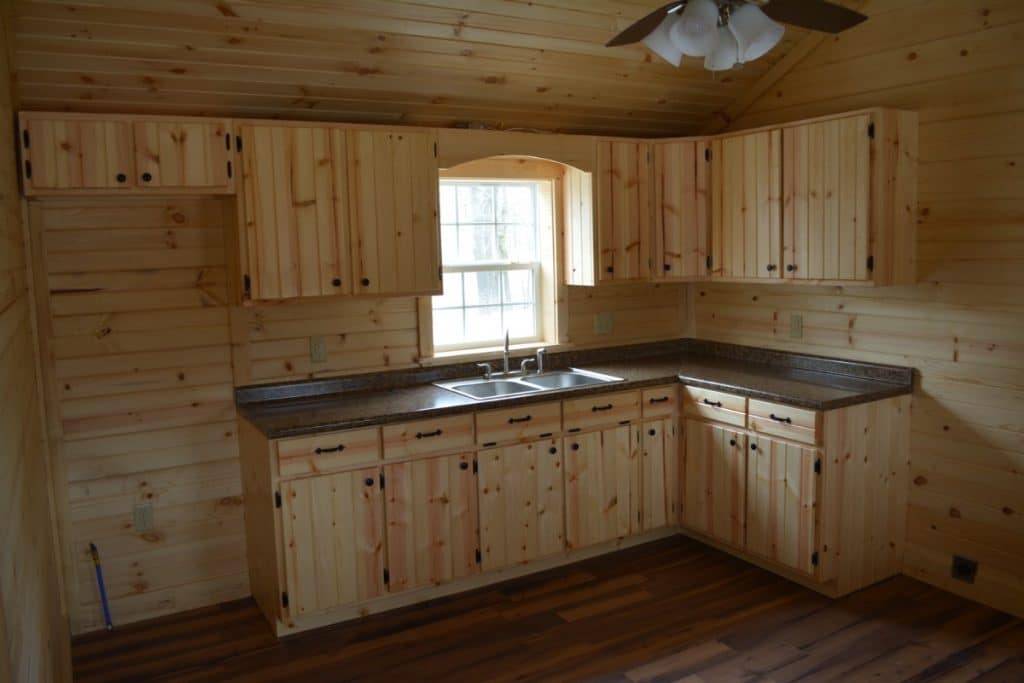
Step out of the living space and find a bedroom and bathroom on one side, and a small bedroom on the other end. This separation provides privacy for parents and children, but the small size of the home keeps you close by.
The bathroom is just off the living space and hall, and is large and comfortable for a family or single individual.
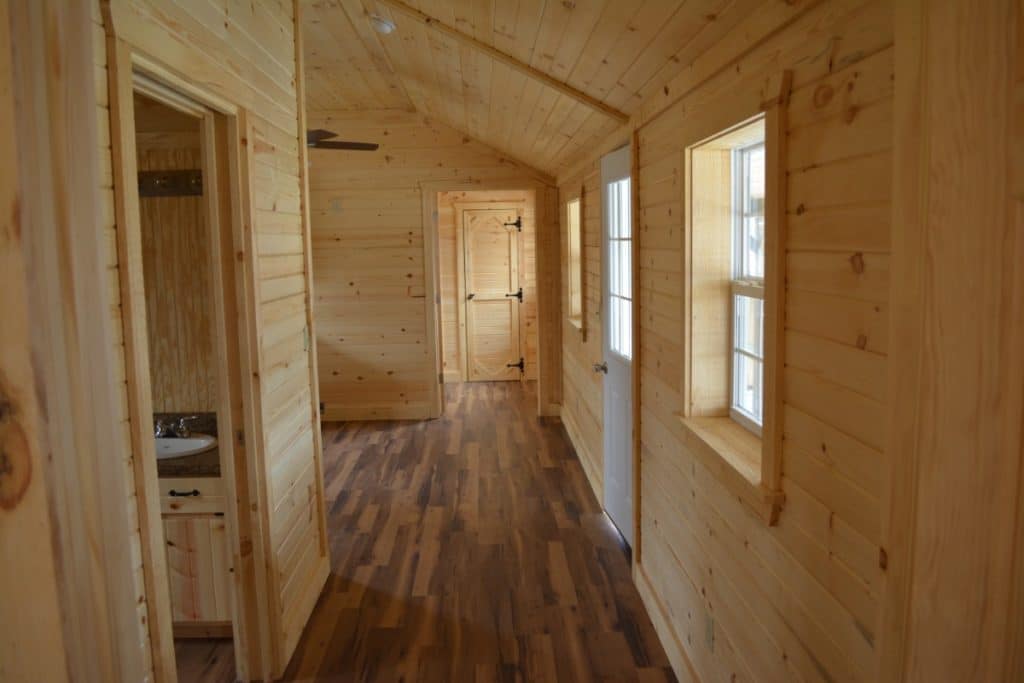
While the walls, flooring, and cabinetry are all raw wood ready to stain your preferences, the counter matches the kitchen. A single sink in this space fits over a nice cabinet space with two drawers and under sink storage for toiletries.
I love the large open wall space to add your own preferred mirrors, additional storage, or decor.
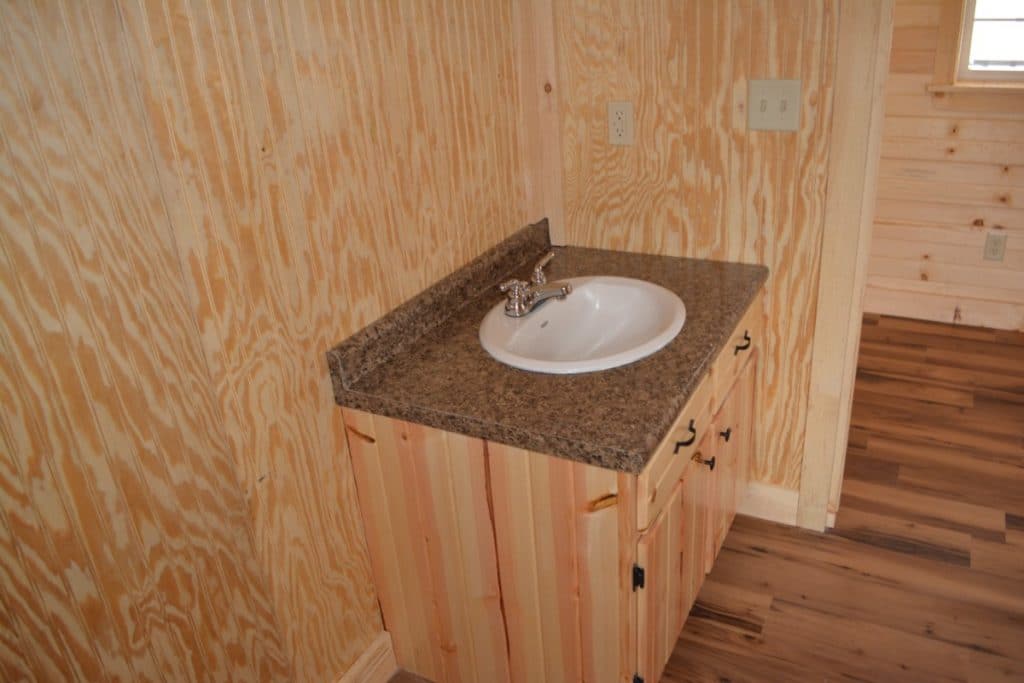
The bedrooms are small but functional with a ceiling fan and window in each. There is a traditional door for privacy and small closets for storage.
The second bedroom easily fits a full or queen sized bed, but the ceilings are nice and high to accommodate a bunk bed setup if preferred.
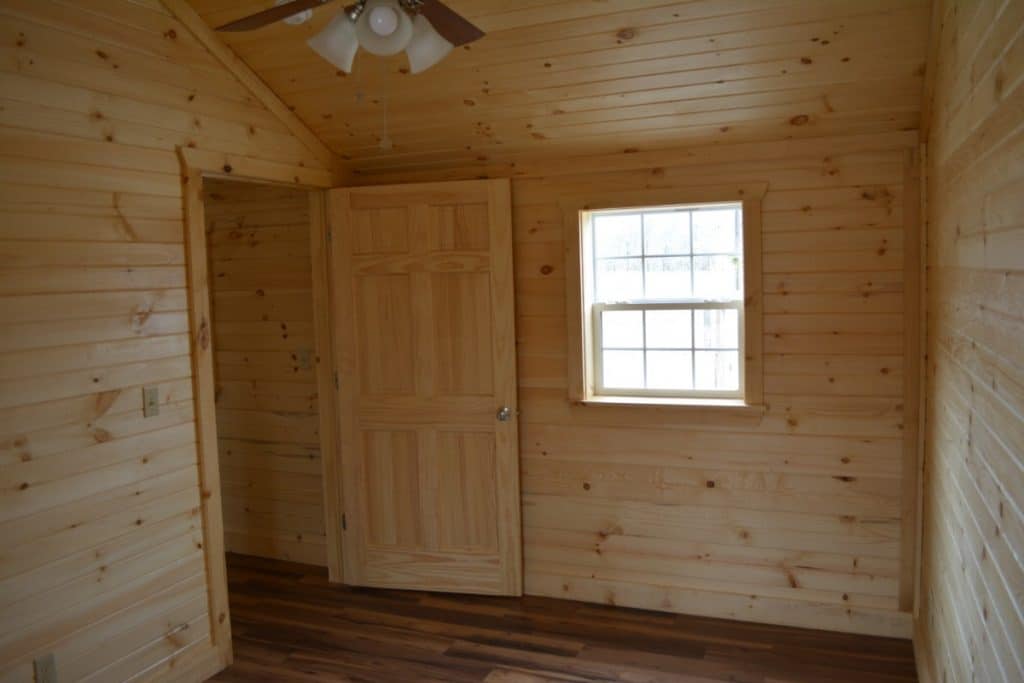
While both bedrooms are similar in size, there are customizations that can be added when you build your home to enlarge the master or even add an en suite if desired.
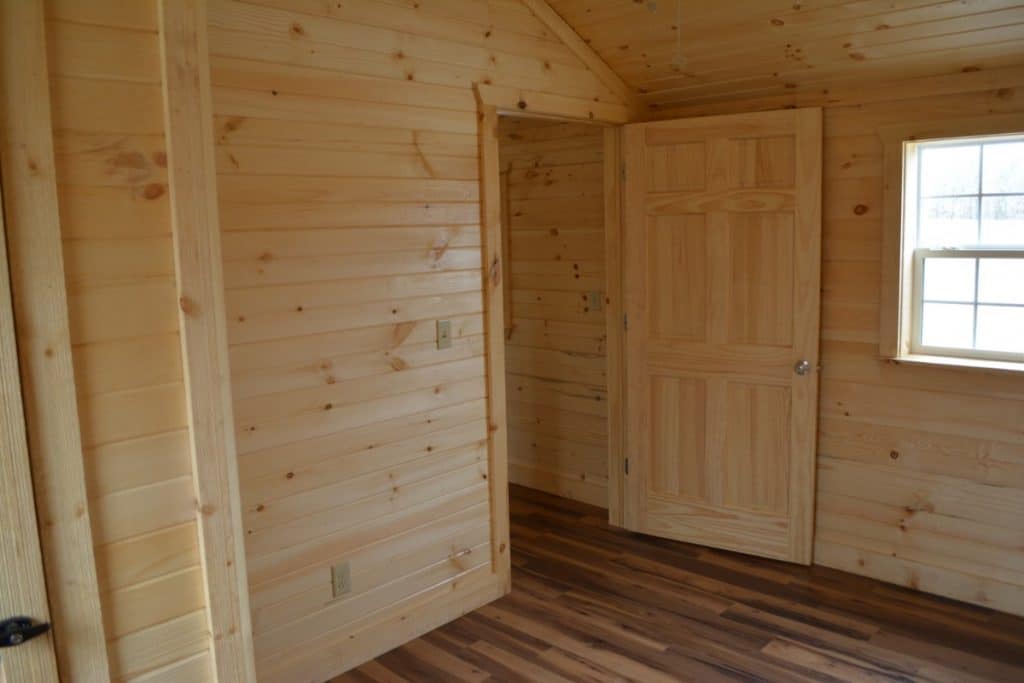
This cabin features four windows on both sides, but the ends do not have windows. You can add additional windows if desired, or even a skylight for added natural light.
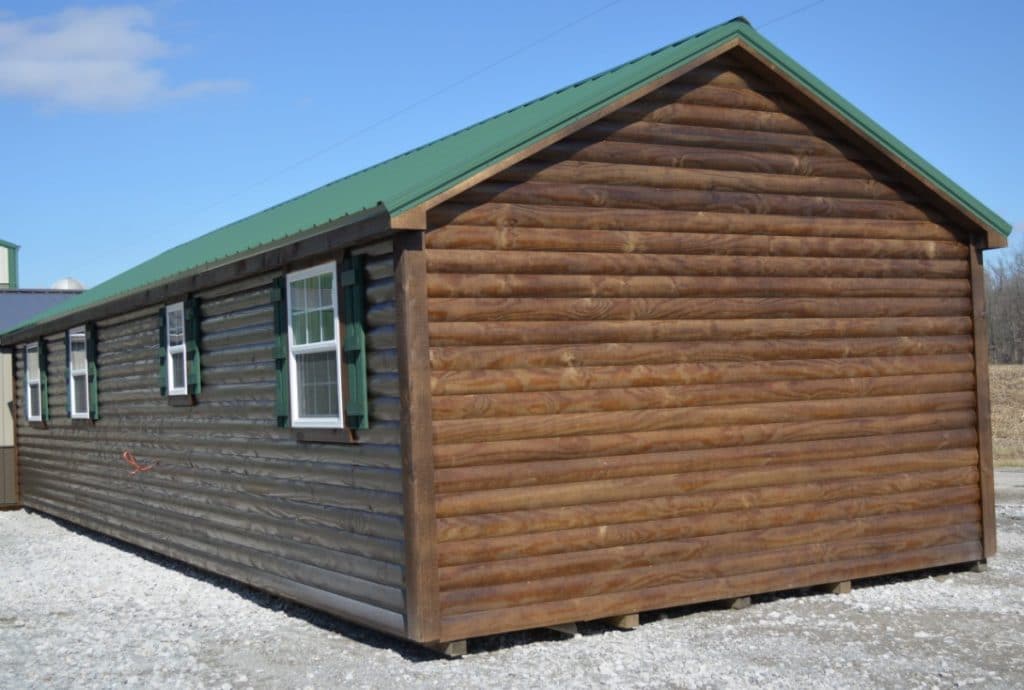
One of the nicest features of the Lincoln cabin is the front porch. While small, this is a nice functional porch with awning and light to provide you with a safe place to unlock and enter your home.
This can be expanded the length of the home, but I love the small little porch that allows more light in the house during the daytime.
A bonus of this porch is space for rocking chairs or a porch swing!
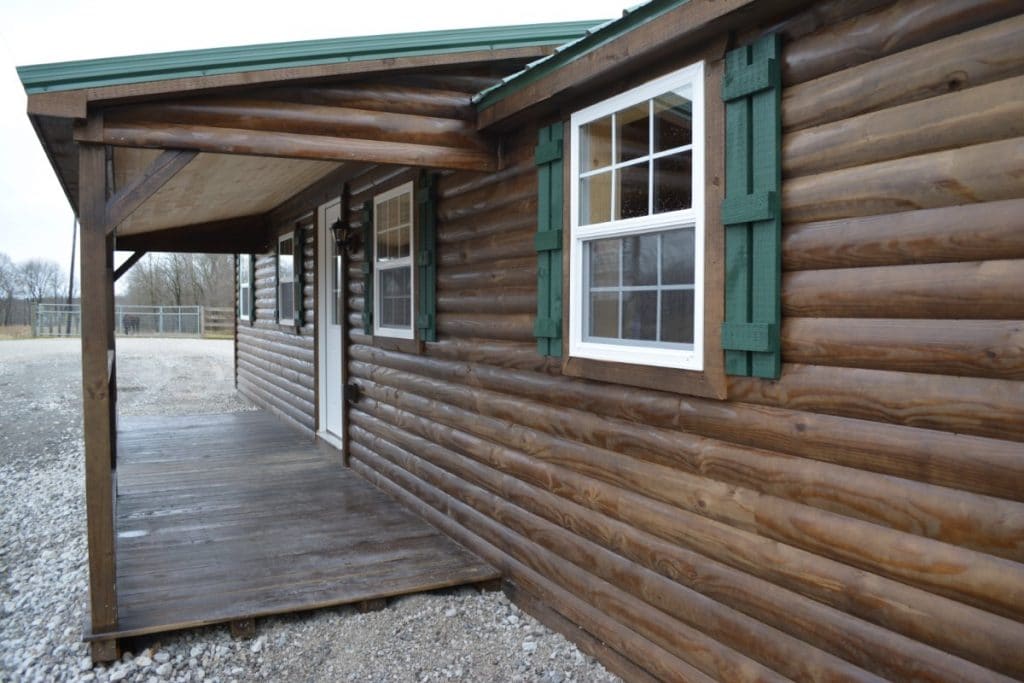
For more information about purchasing a custom Lincoln cabin of your own, check out the full listing and information at Wabash Valley Enterprise. Make sure you let them know that iTinyHouses.com sent you!

