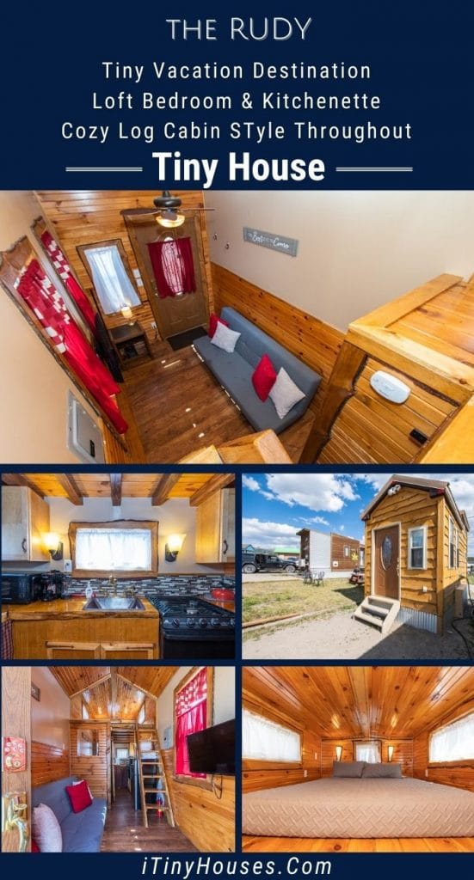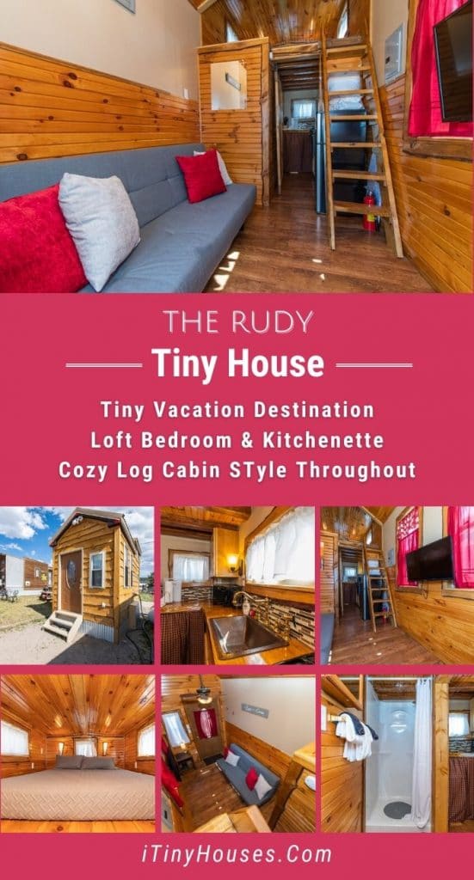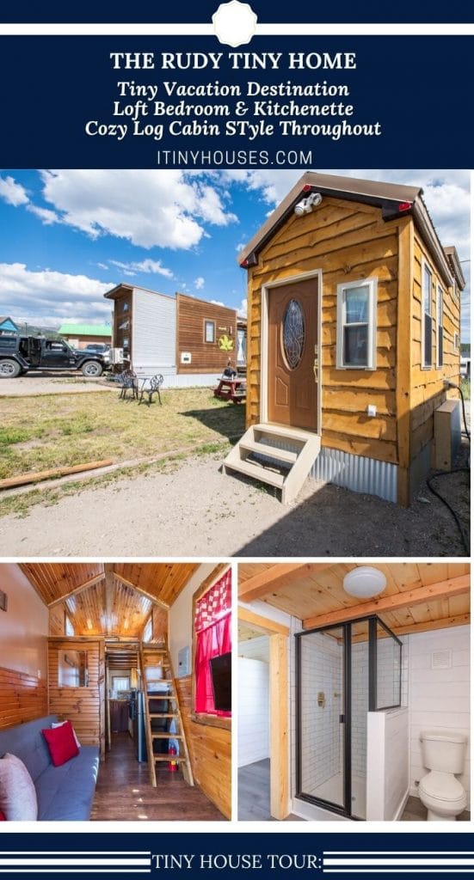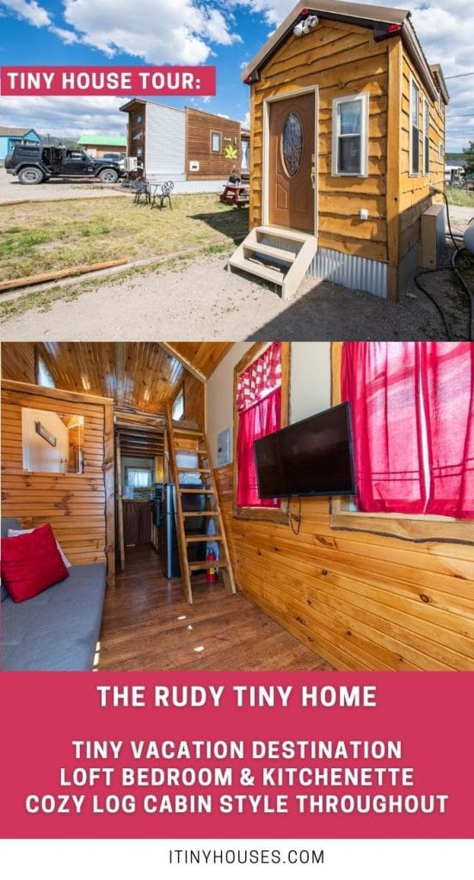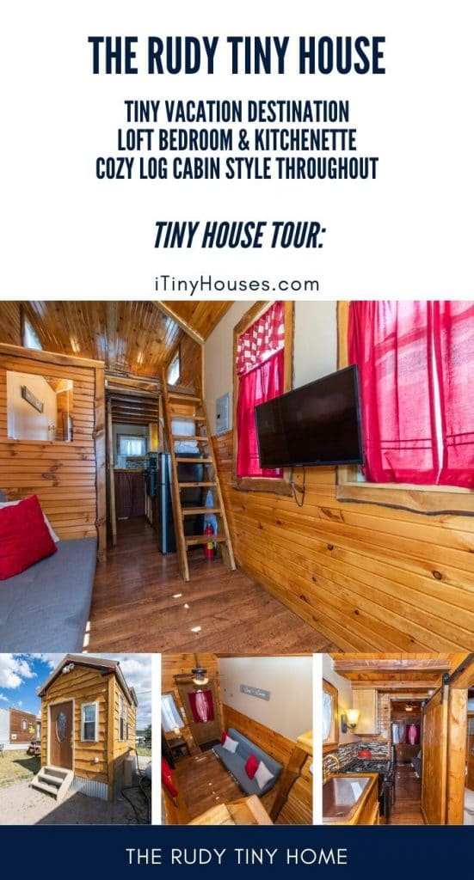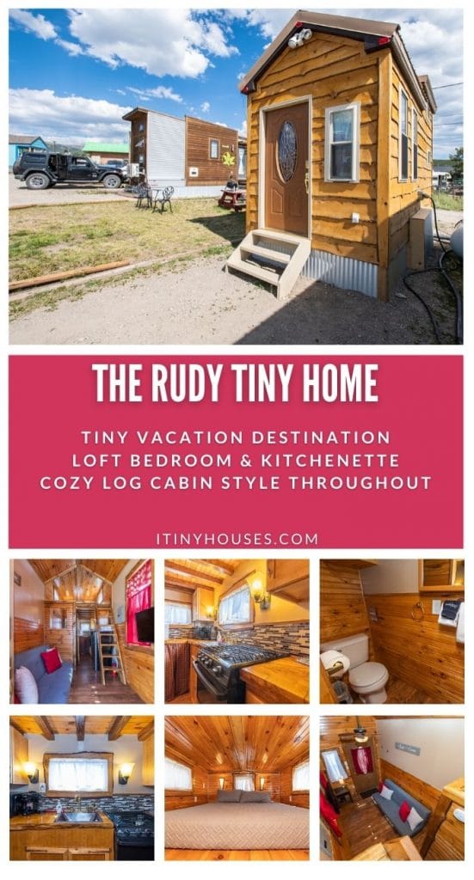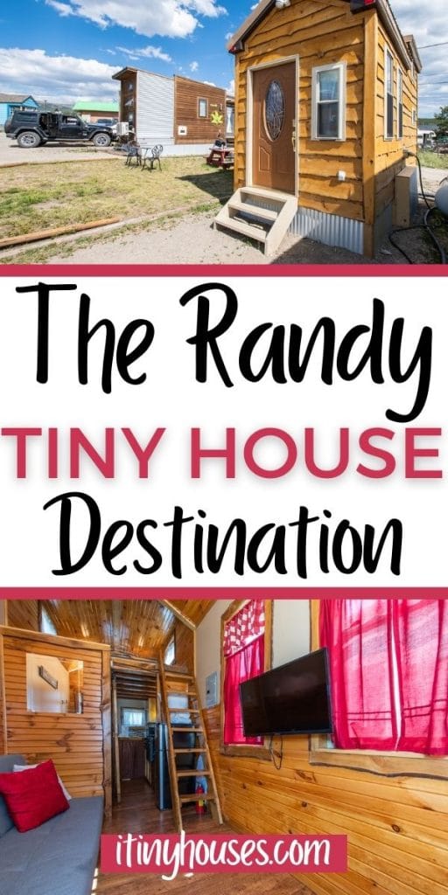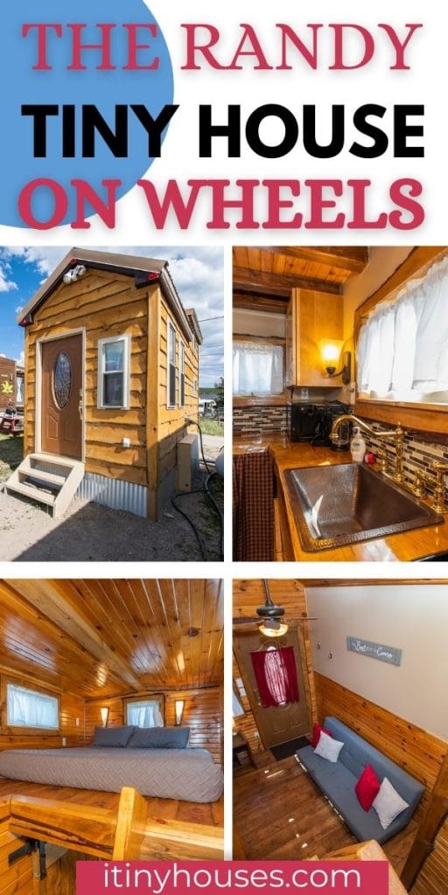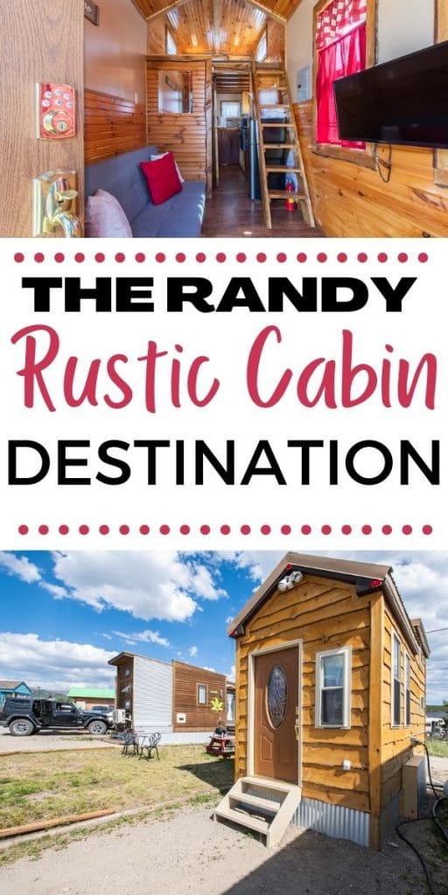Rustic, cozy, and comfortable are words that best describe the Rudy tiny house. This fun little destination cabin is a great place to rekindle romance, relax for a weekend away, or pen the next great American novel.
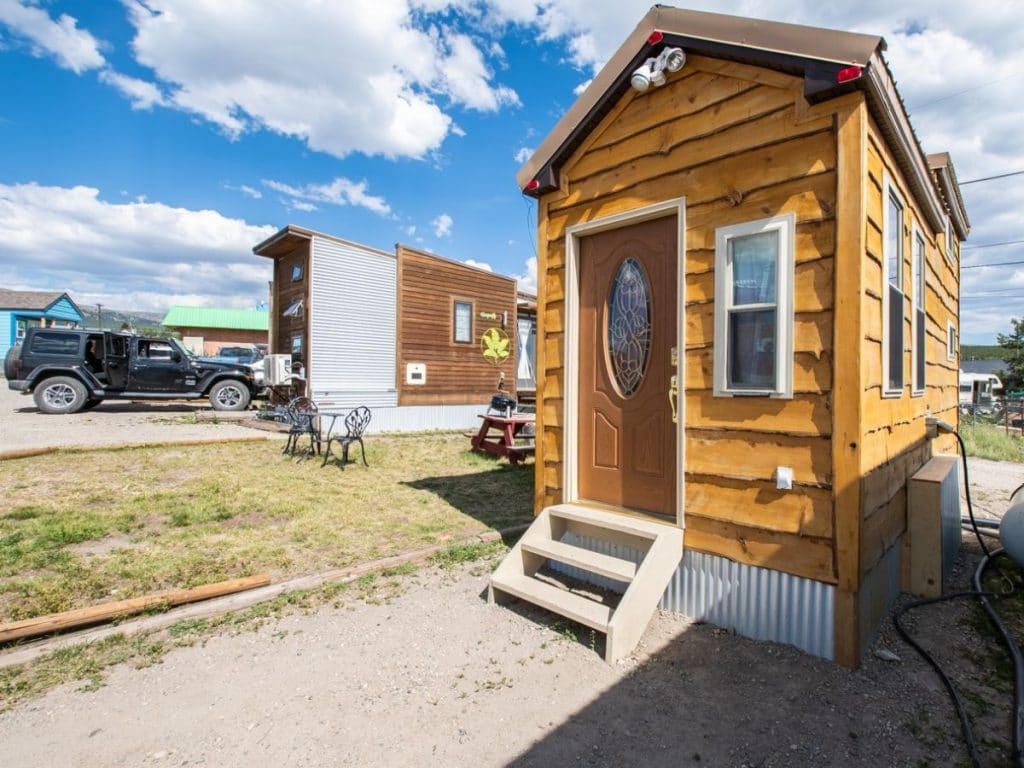
When looking for tiny home inspiration or just a weekend getaway, you may be like me and in love with the idea of a tiny log cabin. There is something so satisfying about a cozy cabin. Even small cabins feel large and comforting, and this tiny house is indeed small, but still comfortable.
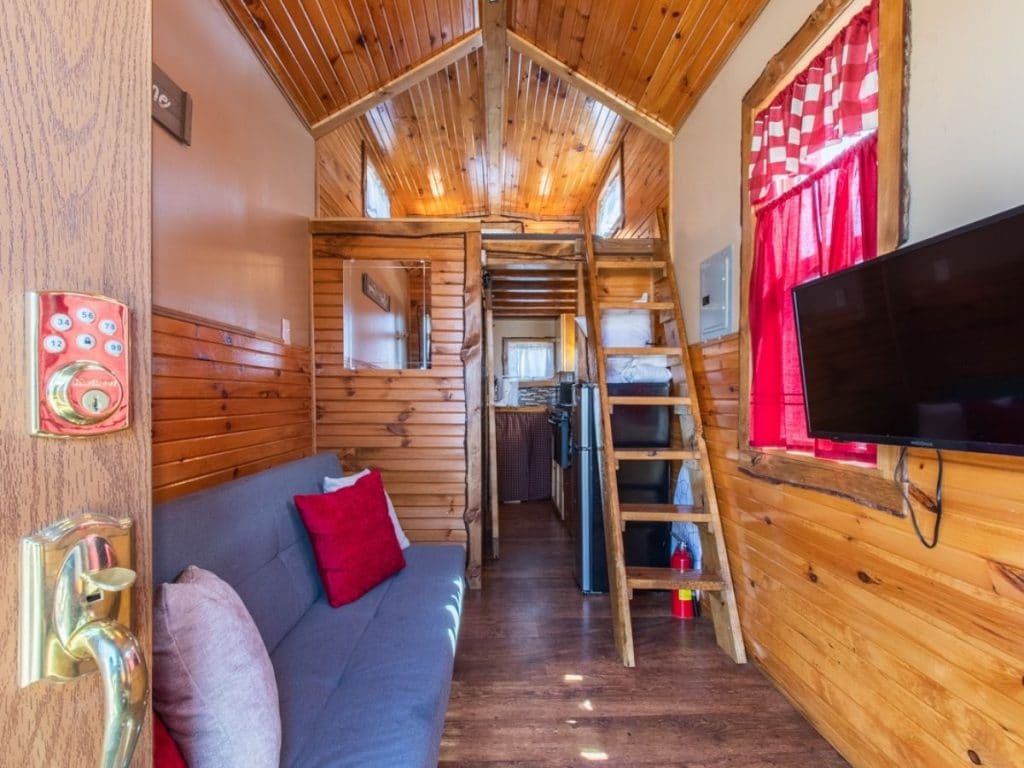
The front section of this tiny home is a simple living space with pull out sofa, wall-mounted television, and large windows covered by simple rustic curtains. While not large, it is comfortable and ideal for relaxing with a movie or your favorite book.
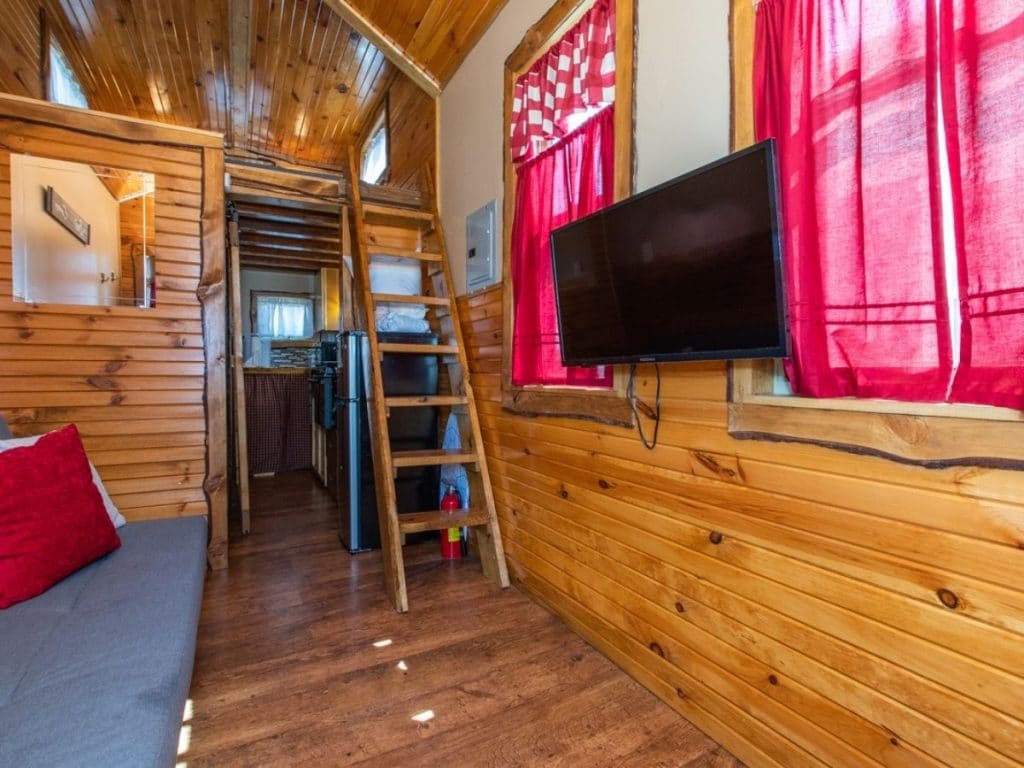
The back half of the tiny home houses the bathroom on one side and the kitchenette on the other. Above the kitchen is the loft sleeping area with a wide open front and simple wooden ladder making it easy to relax at bedtime in comfort.
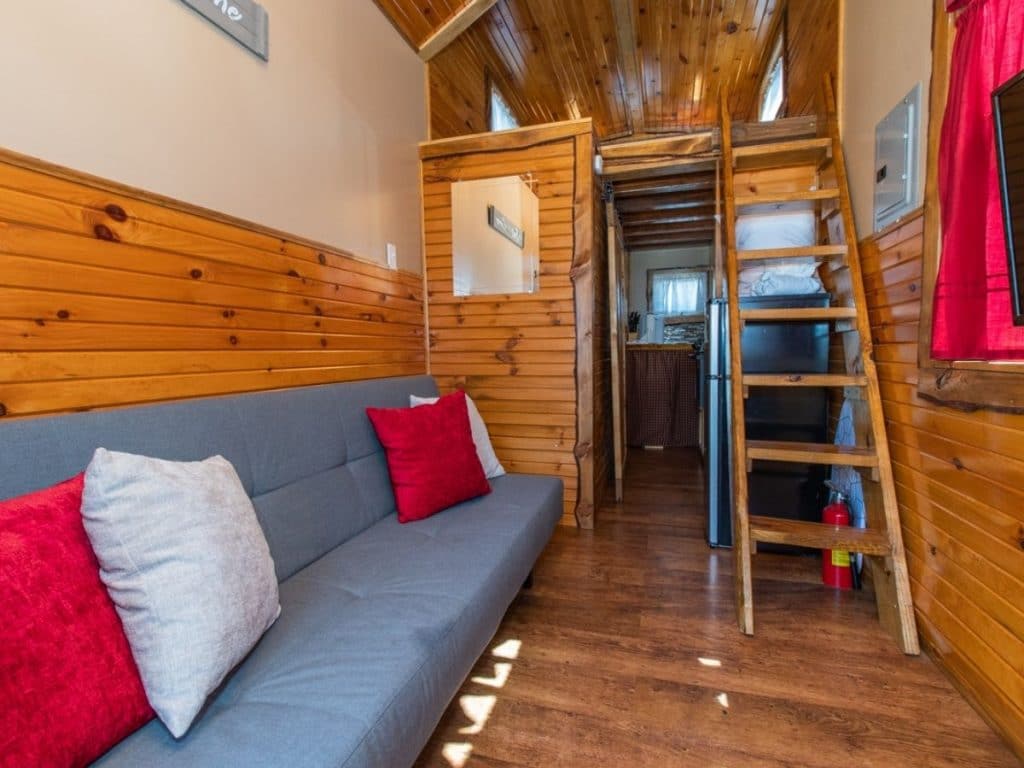
Past the ladder is the kitchenette. This space features a 3-burner gas stove with oven, a deep kitchen sink, simple apartment sized refrigerator, and tons of cabinets for storage.
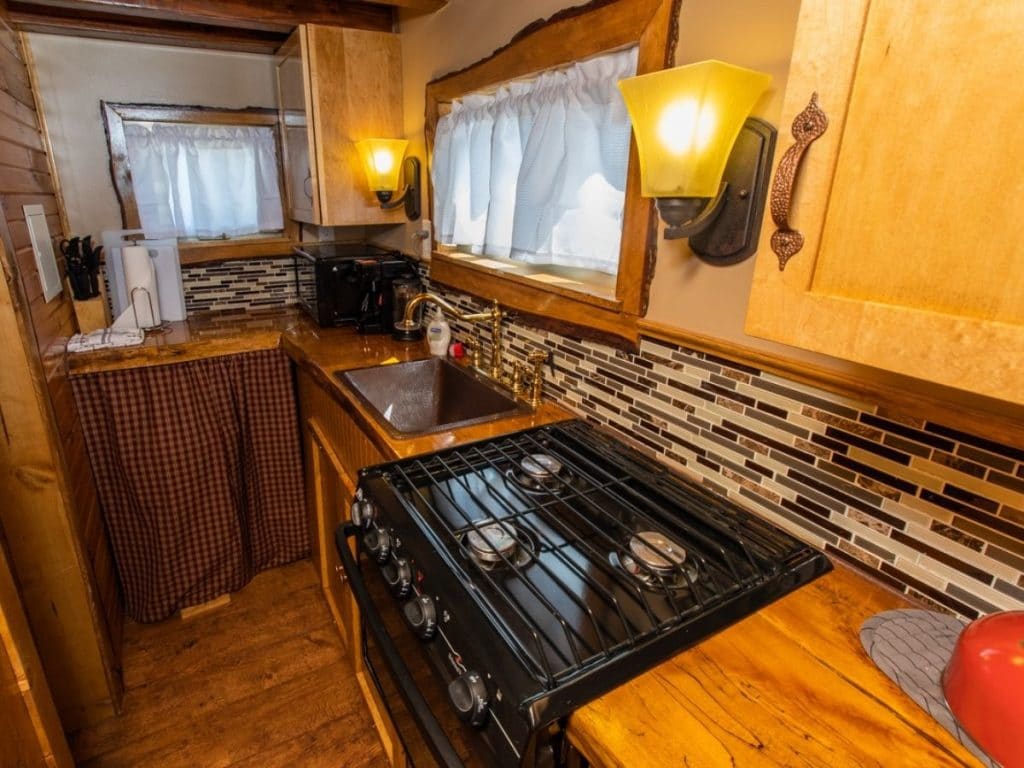
Brass faucets and glowing sconces by the window give rustic appeal to the space. Raw wood trim around the windows offsets the clean modern tile. With the combination of butcher block style counters and modern appliances, this kitchenette brings classic cabin style to the modern era with ease.
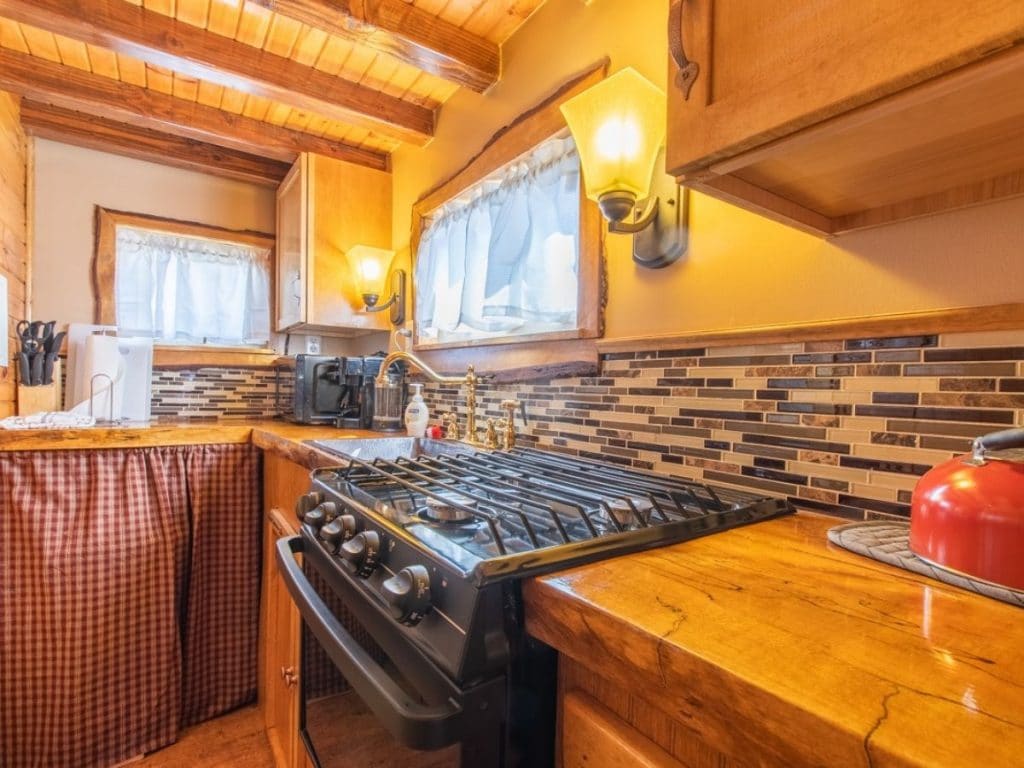
I love that this unit includes a coffee pot, toaster oven, plenty of knives, cutting boards, and all of the cookware and utensils you need for every day meals. If you want, making all of your own meals is a simple process in this space.
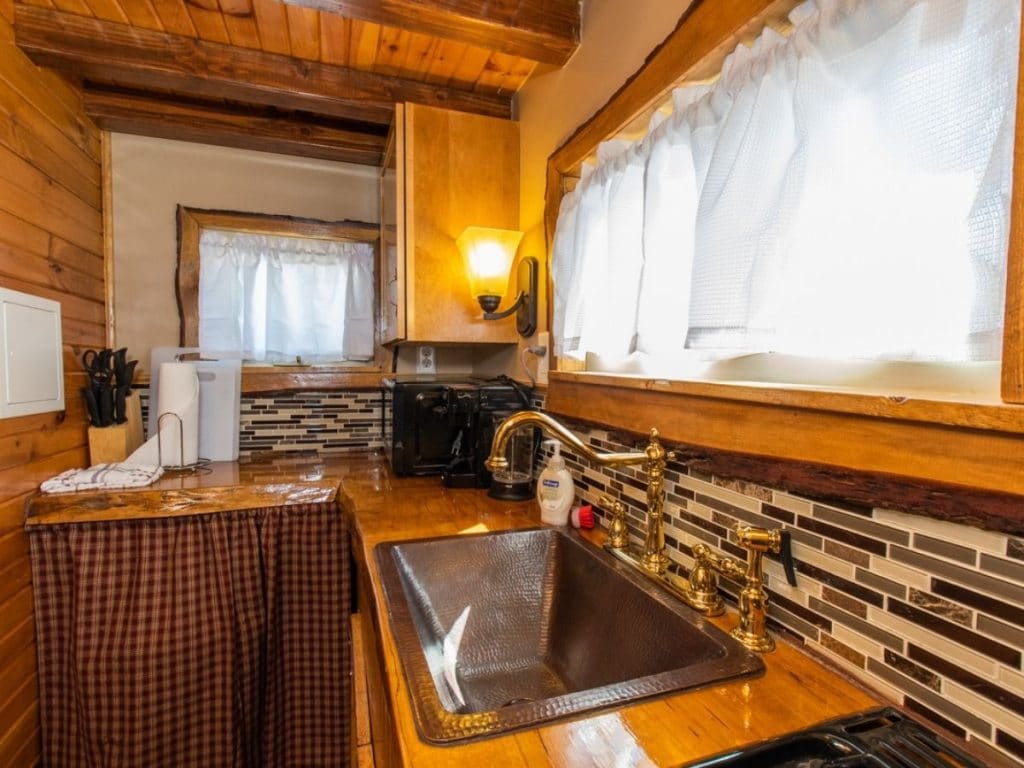
I love finding tiny home destinations that show you how an average person could turn it into a cozy home. This isn’t just a vacation destination but could potentially become your full-time home.
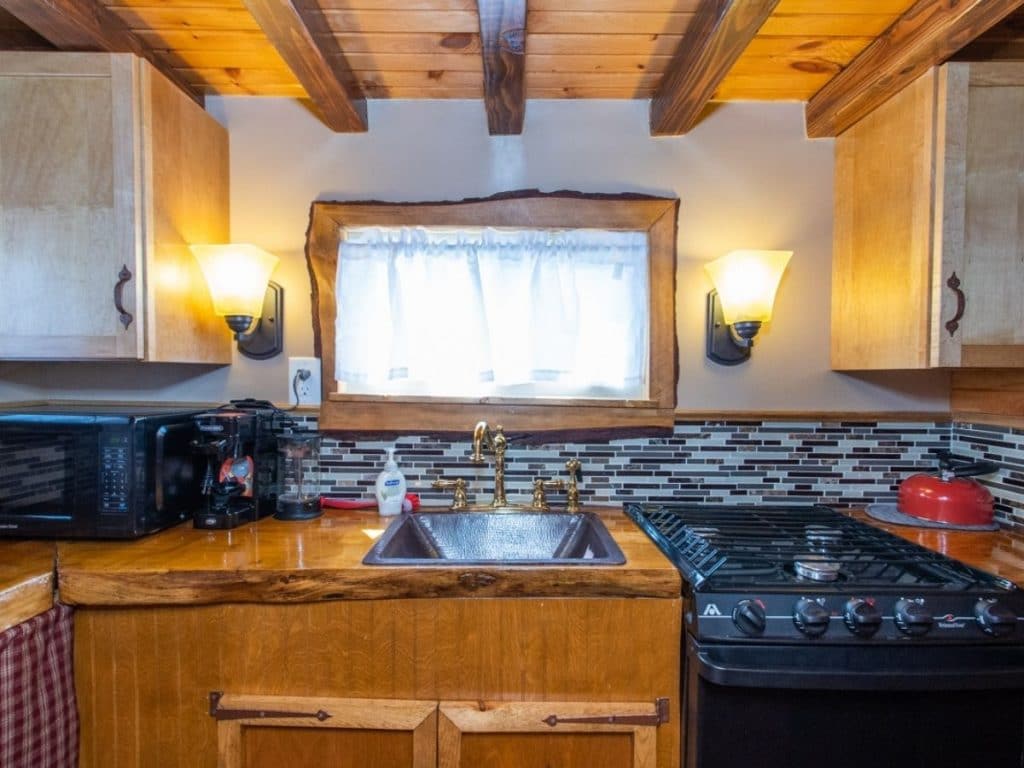
Looking back down the kitchen hall to the front door shows you that while this space is narrow, it is large enough to fit all of your needs into one space comfortably.
The bathroom is a narrow room with toilet and storage on one side and directly opposite the shower stall.
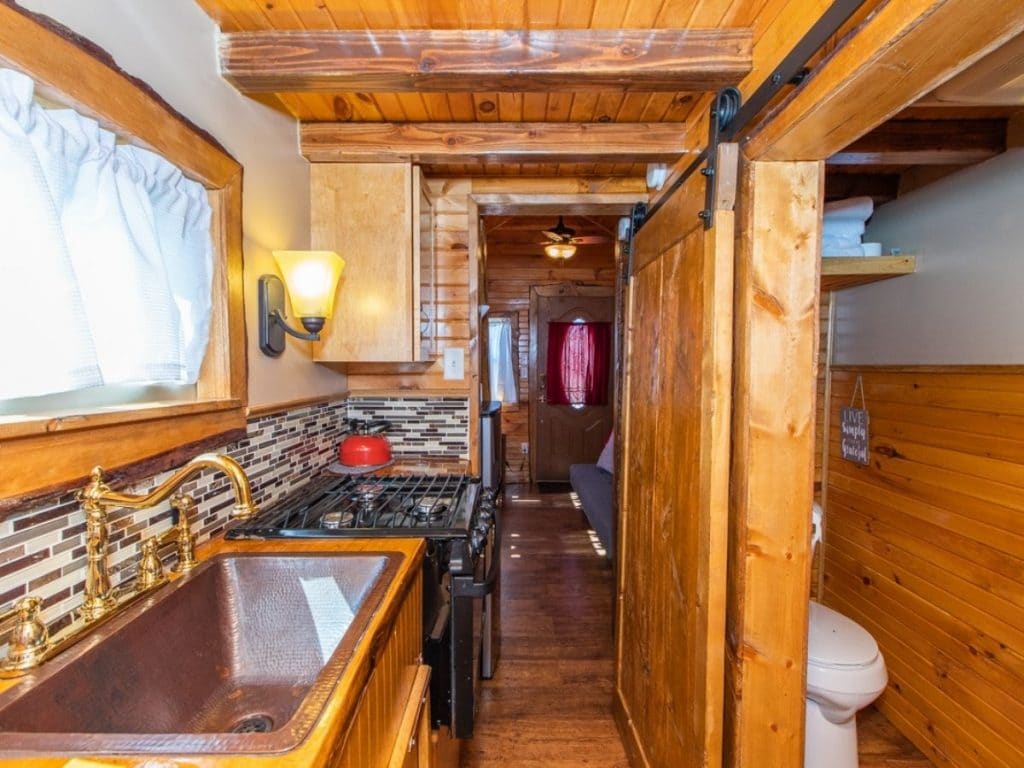
There isn’t a lot of extra space in this room, but they have added an above toilet storage shelf for toiletries and a wall mounted mirror. You will notice this room does not have a separate sink, but with the kitchen just outside the door that doesn’t create a problem.
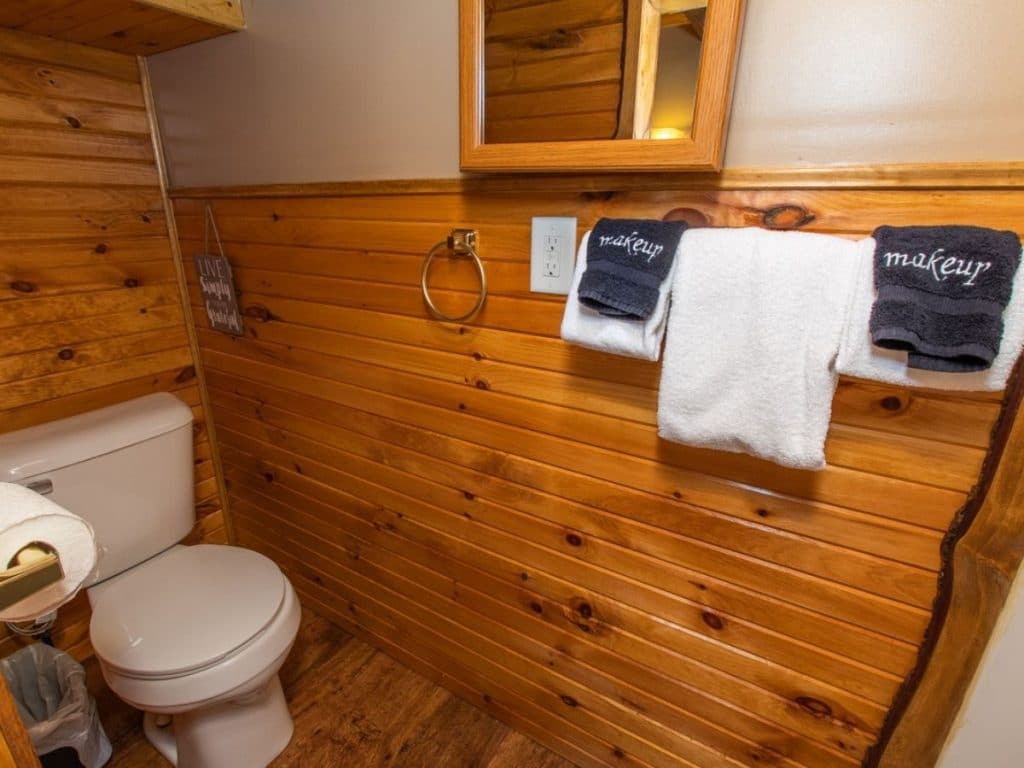
A small shower stall just fits into the end of the bathroom with a simple curtain closure. Depending upon what style you built or had designed, you could add a glass shower door or even a traditionally tiled shower here if desired.
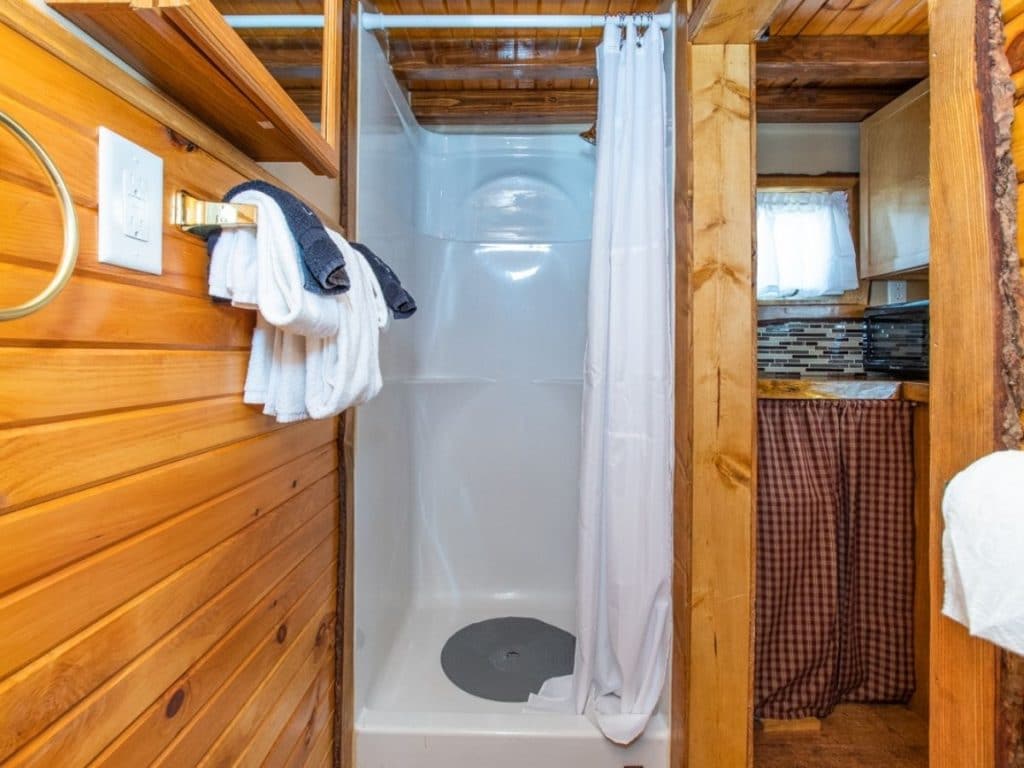
Back in the living area a short climb up the ladder finds you in the cozy sleep space. The best part of this space is that the taller ceiling makes it easy to move around.
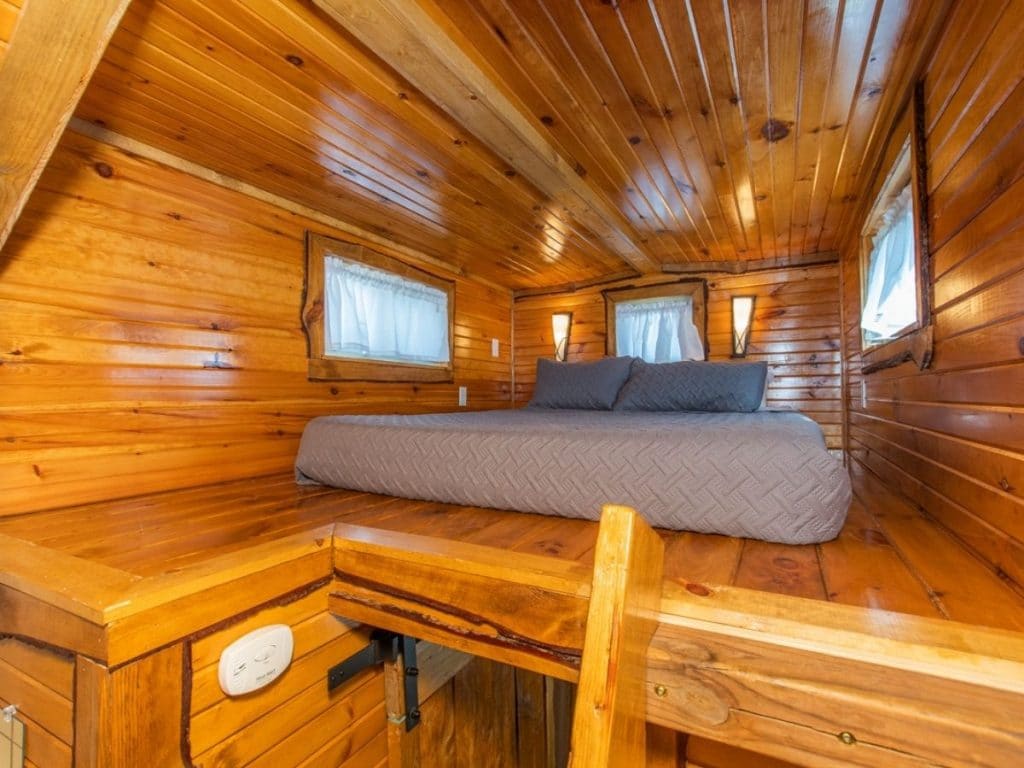
A queen sized mattress easily fits in the loft for a great nights sleep while on your getaway. They have installed windows on all sides along with wall mounted lights so you have plenty of light for reading at bedtime. Plus, you’ll notice outlets all around the wall make it easy to charge your electronics overnight when needed.
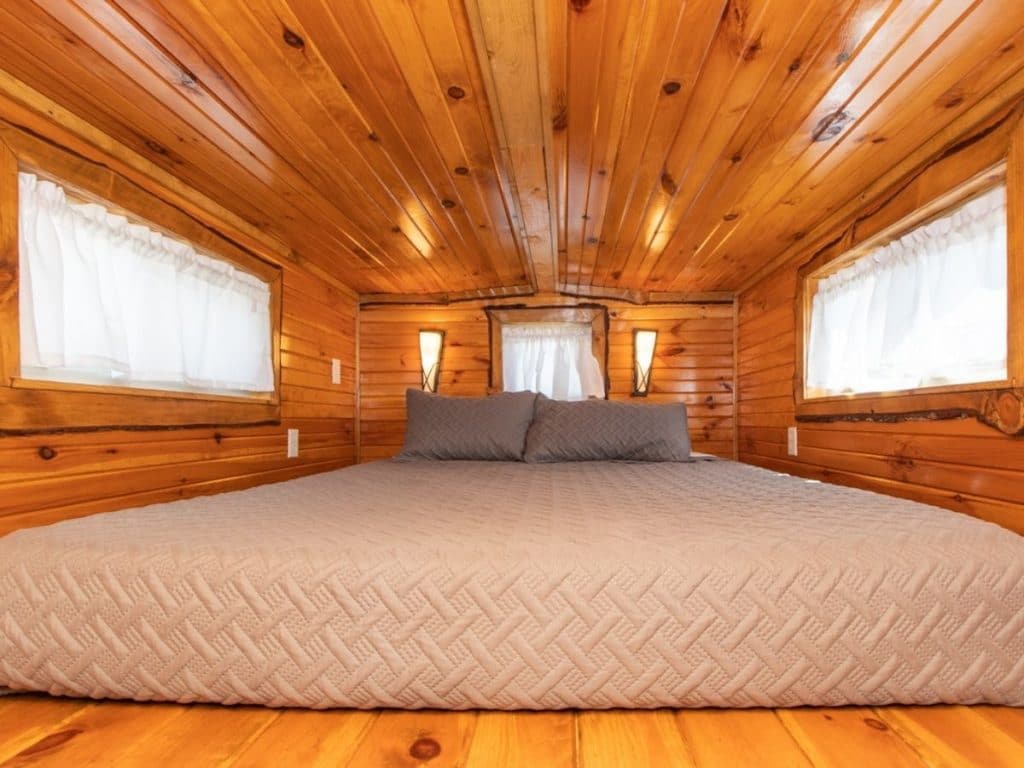
This tiny home is a perfect example of how to fit everything you need in a small space. You can easily relax in comfort in a space that sleeps 3-4 with room to spare when you book this unit for your next stay.
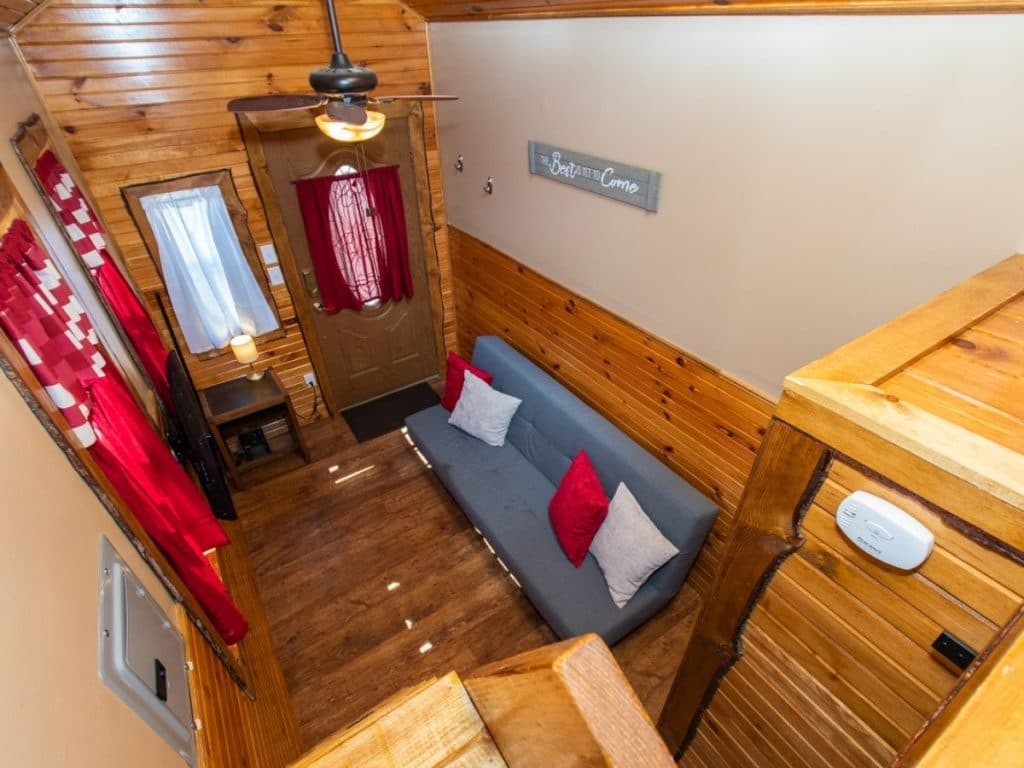
If you are interested in booking with Tiny House Vacation, check out the listing for Rudy and more. There are tons of amazing choices to suit your family on your next getaway. Make sure you let them know that iTinyHouses.com sent you!

