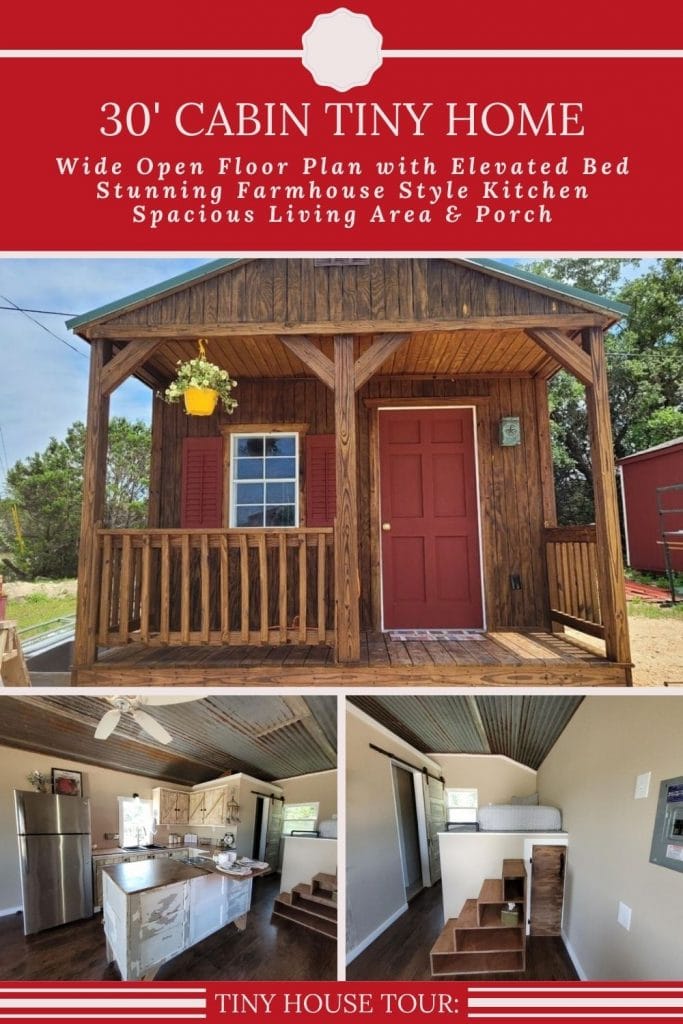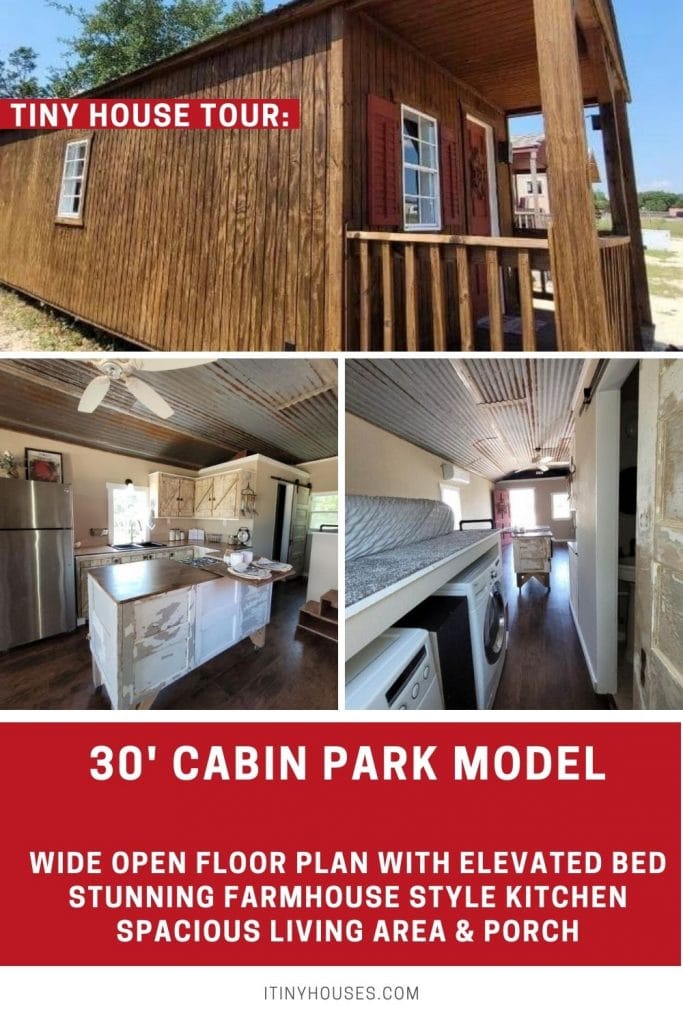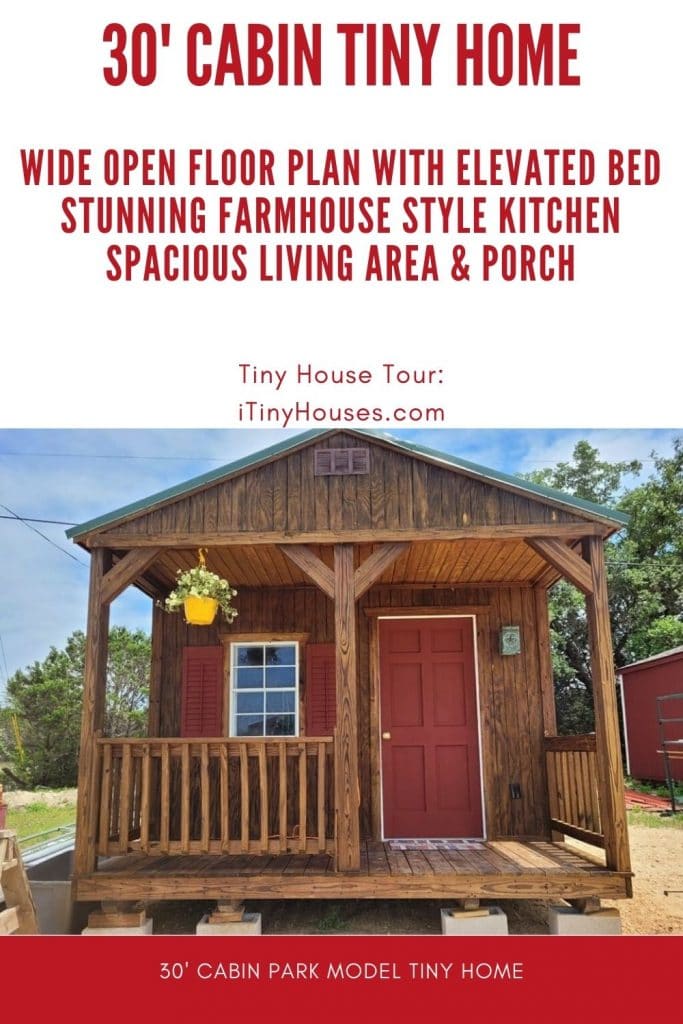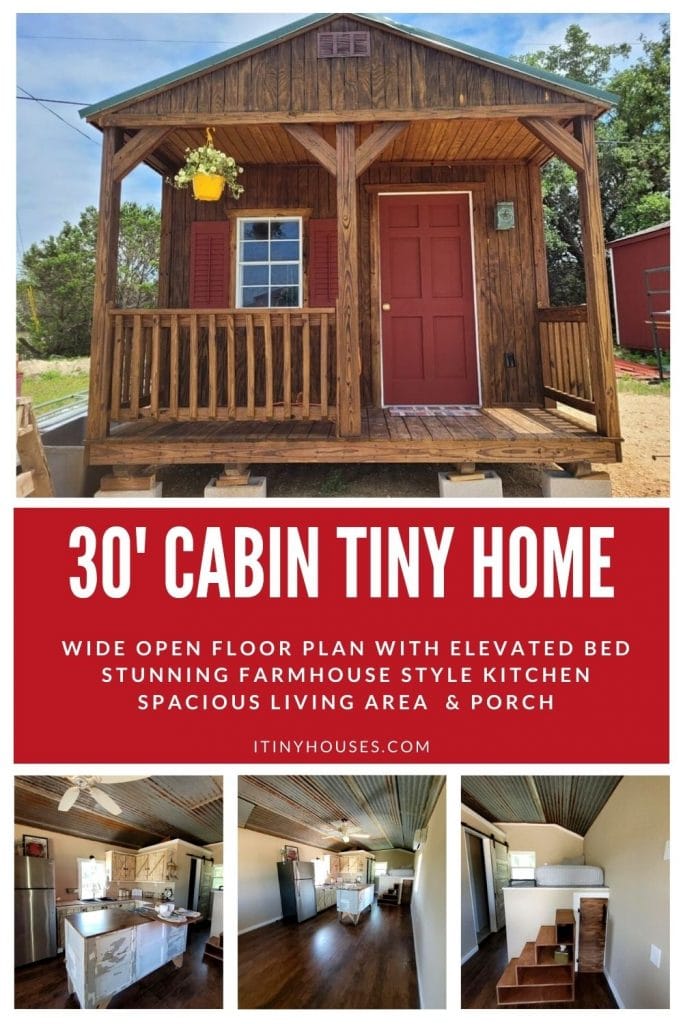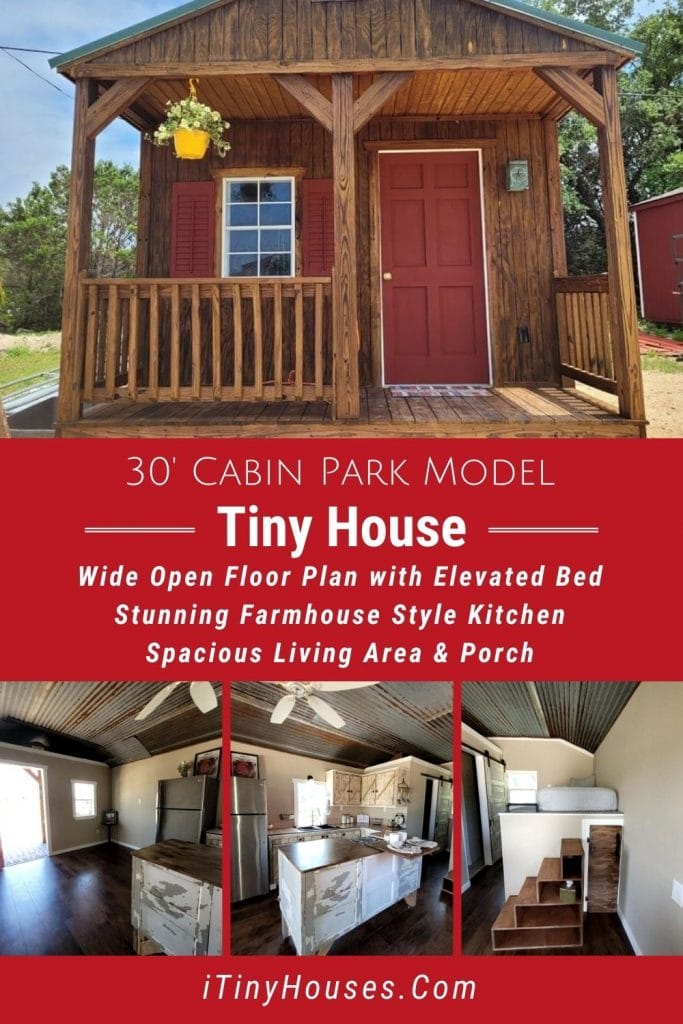Do you want the tiny home lifestyle but with a rustic cabin appeal? This Teas tiny home is a beautiful option with a front porch, open floor plan, incredible kitchen, and all of the rustic farmhouse and cabin style you’ve always wanted. The best part? It’s a real steal!
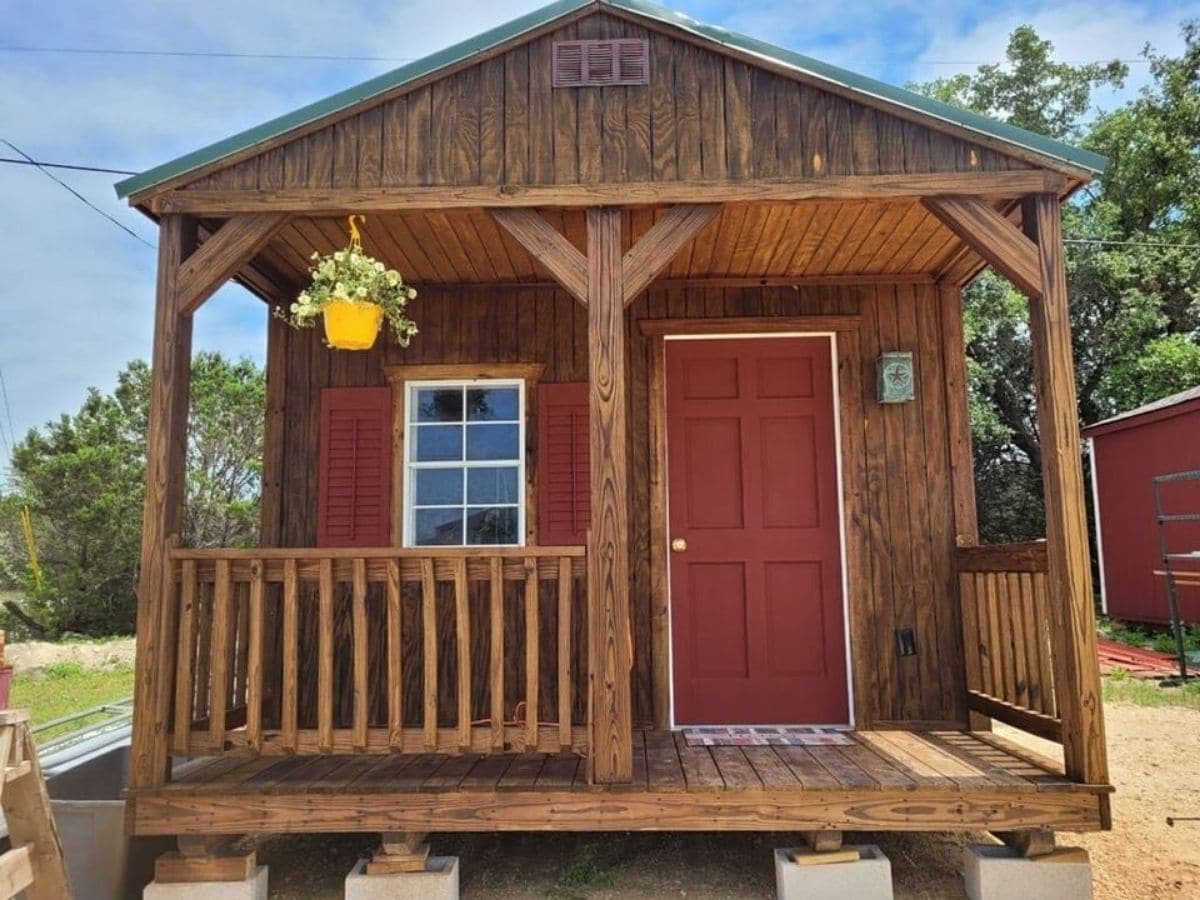
Currently listed at $39,900, this Texas tiny home is fully finished and sits at 30′ long and 12′ wide. While it is not a home on wheels, it would be considered a “park model” with the setup on a foundation unlike most.
The front door shown above is the perfect entrance to a cabin home with rustic style. The exterior has been restained and sealed for a beautiful home for years to come.
Inside this home you will find:
- Large open living room space with open kitchen and sleeping space in one lareg space.
- Elevated bed with storage beneath holding washer and dryer.
- Extra storage cabinet underneath the bed for items you prefer hidden away.
- A full bathroom includes a shower, flush toilet, pedestal sink, and an extra storage closet for clothing, linens, or toiletries.
- Distressed barn wood kitchen cabinets and island with a 4-burner propane stove inset.
- Small storage space above front porch.
While this home is located in Florence, Texas, it can be moved up to 100 miles. The home is currently on a lot that can be rented with utilities and internet included for just $450 per month.
The long home has a bathroom on the end with an elevated bed across from this space. While it has no private bedroom, it can be changed and a wall built for privacy if preferred.
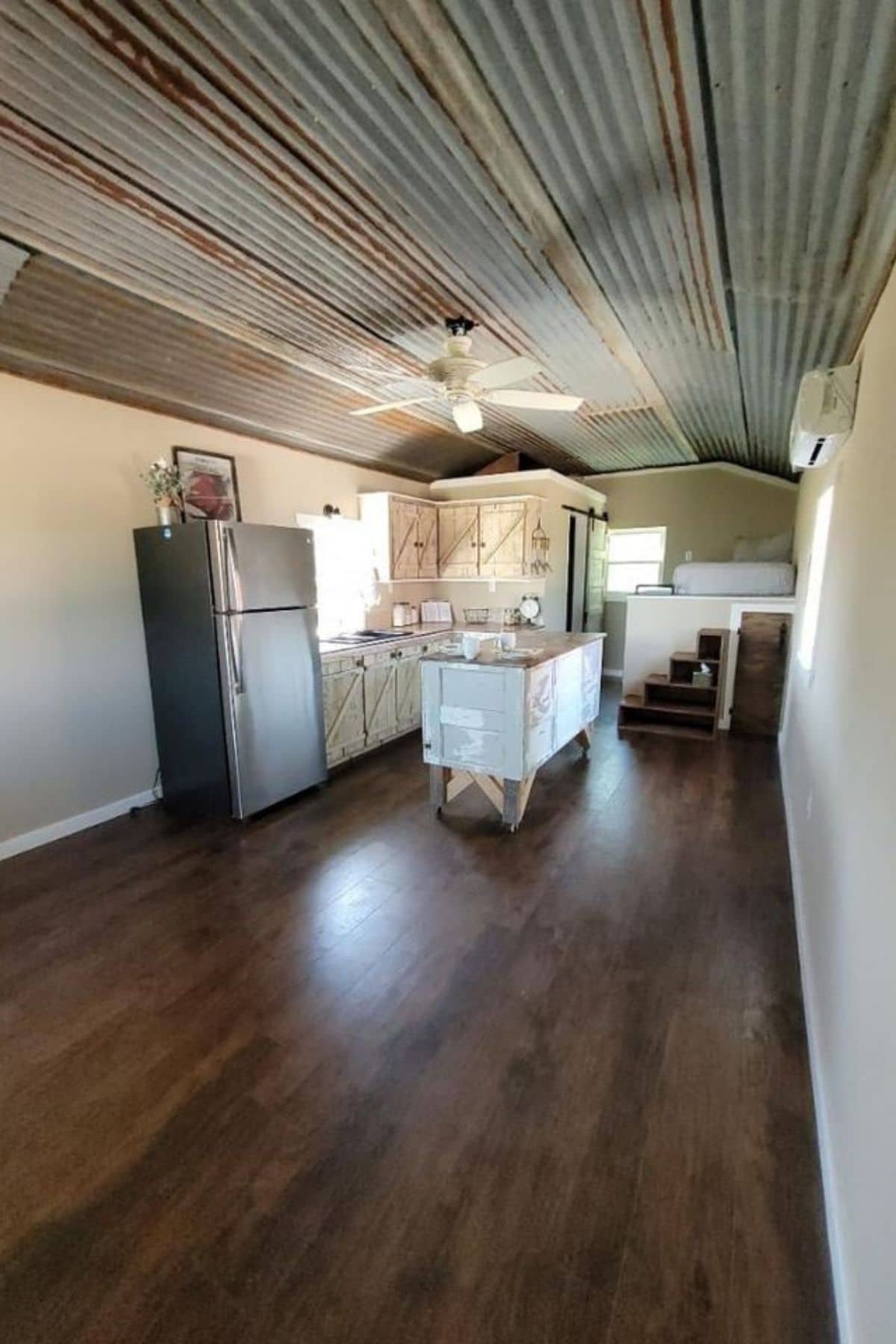
The kitchen is my favorite part of this home with the farmhouse style look and distressed cabinets. This customized layout includes storage above and below the counters and a full-sized stainless steel refrigerator.
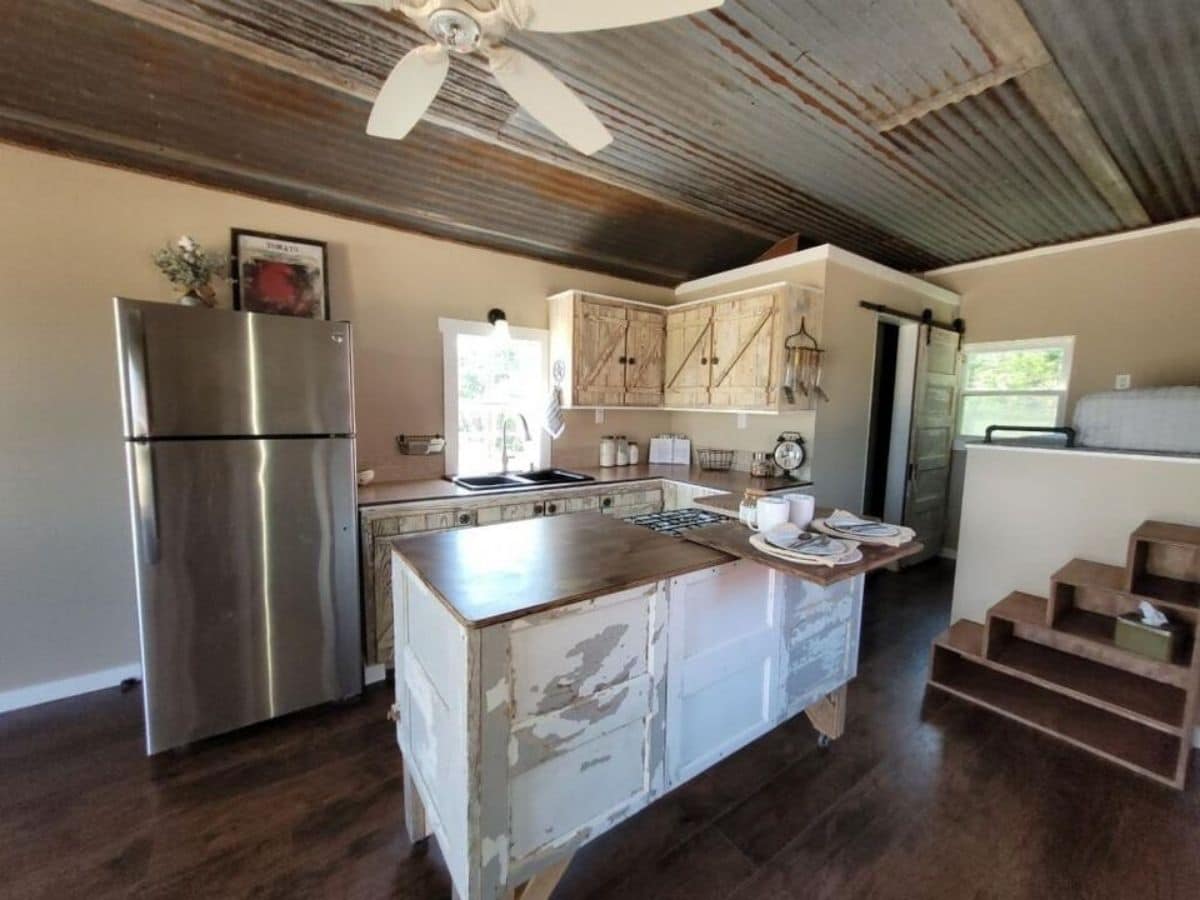
One of the most unique additions in this home is the stove which is similar to what would be found in an RV. It is small but has 4-burners and an oven making it just what you need for any meal. Plus, the wooden countertop slides over the top when not in use to create a solid desk, workspace, or even dining table.
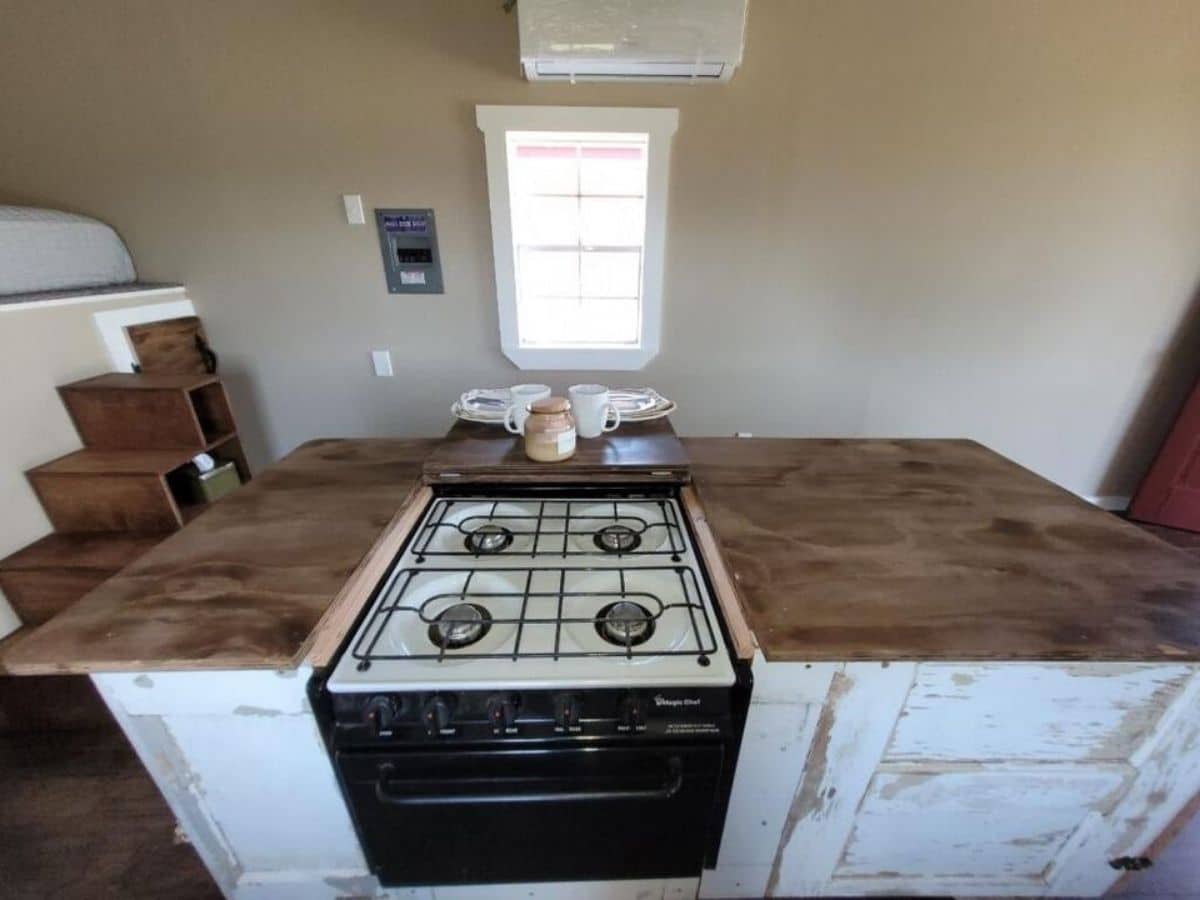
This angle gives you a better look at the living room area and a glance at the small open space above the porch. While this isn’t a giant home, there is definitely room for a sofa, a few chairs, or even a futon bed in the living area to make this a welcoming place you can live and relax in with ease.
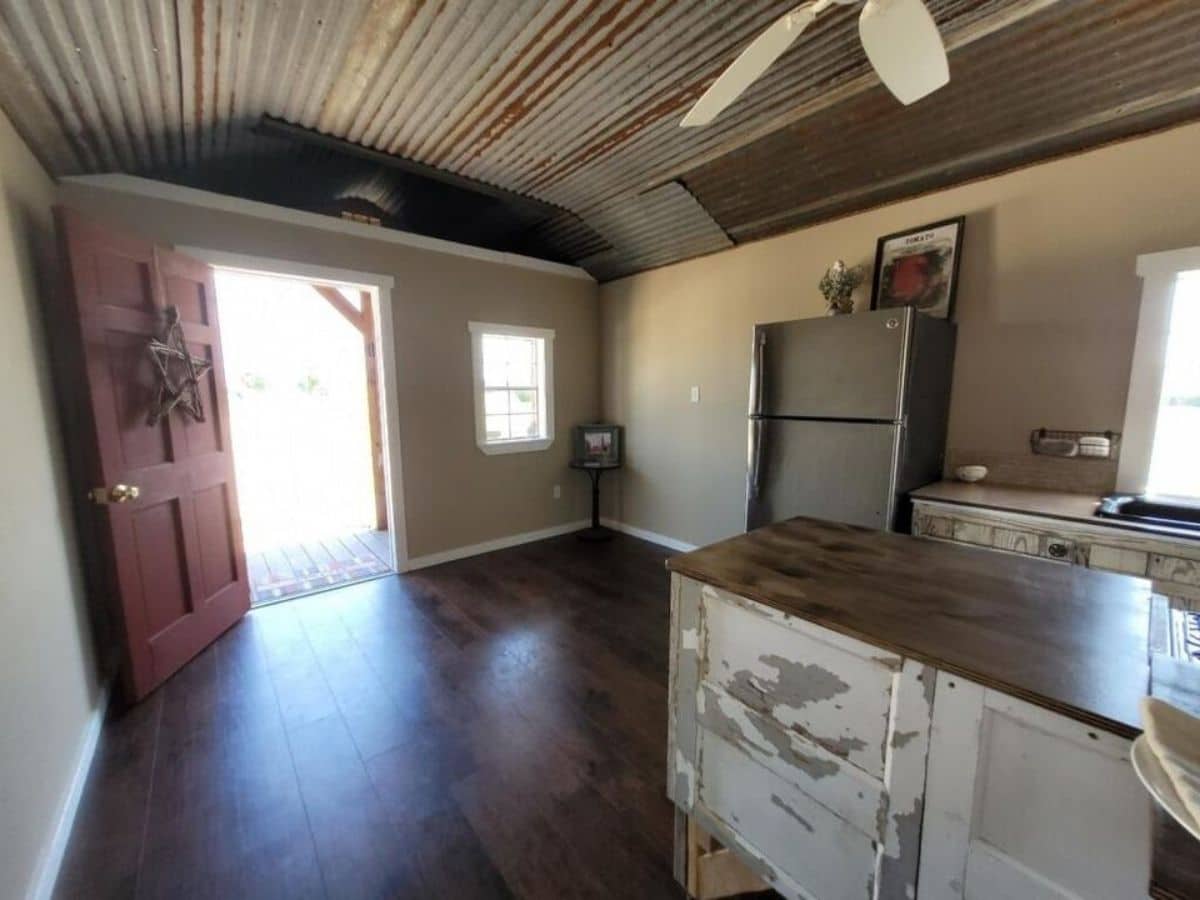
This storage above the porch is perfect for out-of-season items, household supplies, or outdoor items. Of course, this also gives you a nice look at the beautiful corrugated metal ceiling inside the home.
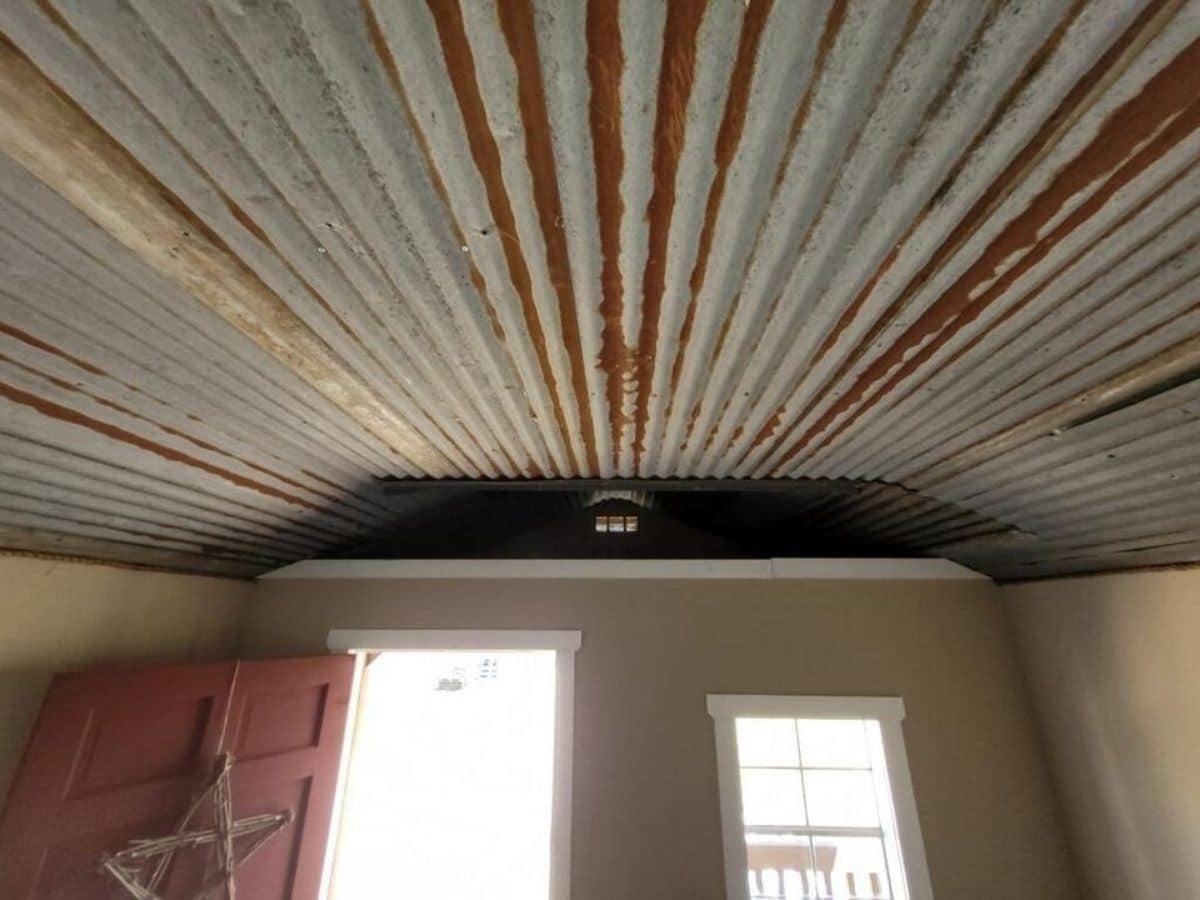
One of the most fun additions to this home is the elevated bed. The steps are also storage spaces with room for a bit of anything you need within easy reach. That small door close to the wall hides a nice deep storage space that can be used for things like holiday decor or just extra toilet paper and paper towels.
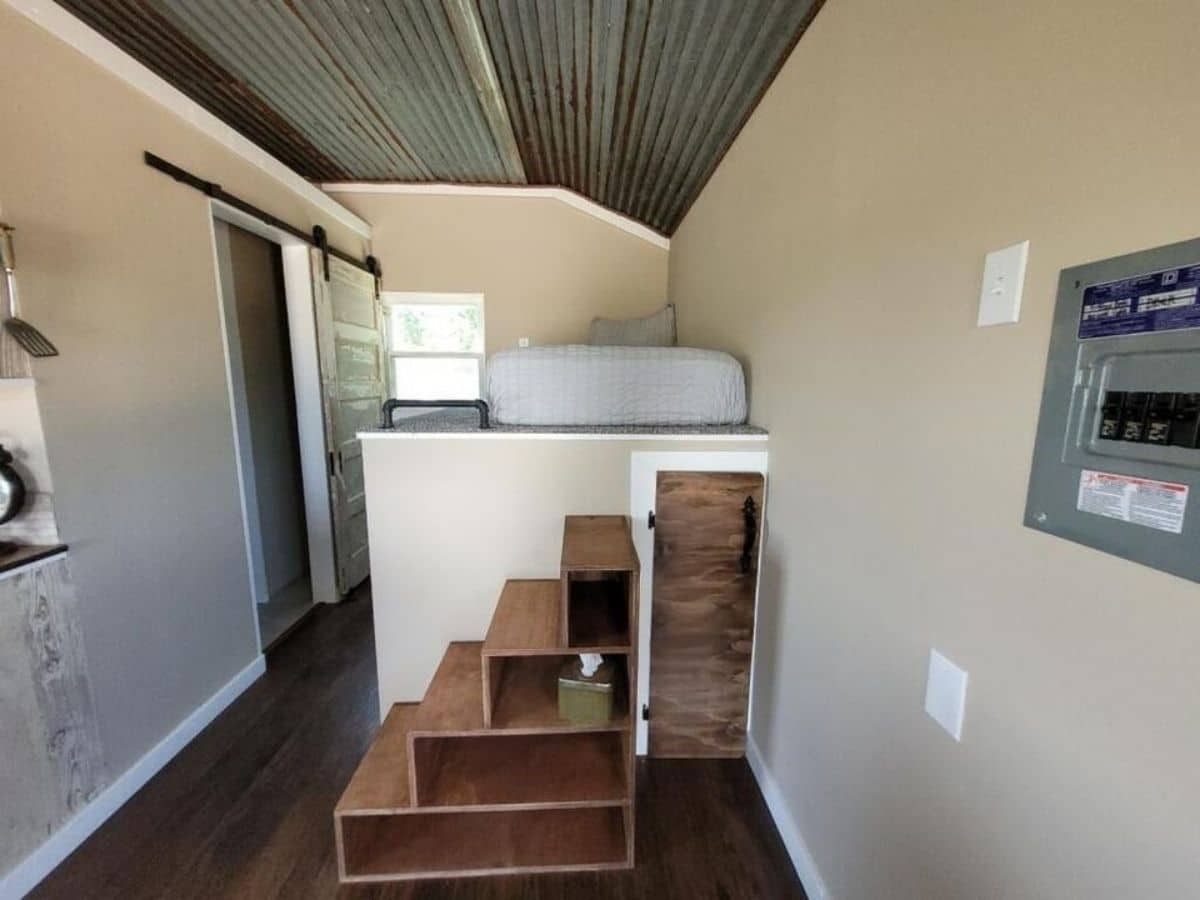
I love that there is a full-sized washer and dryer right here next to the bathroom. How convenient to have your own laundry setup right at home! Definitely not the normal addition in a tiny home.
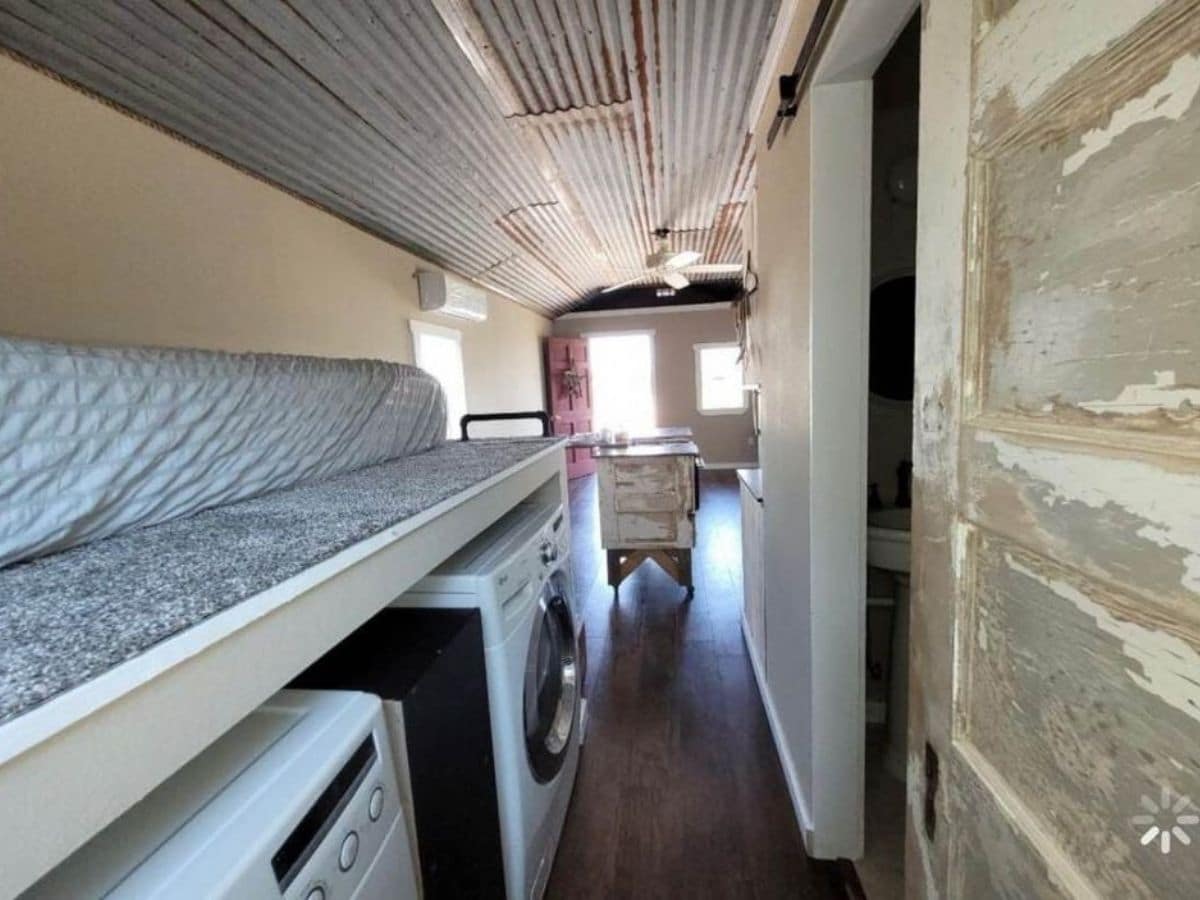
The bathroom is simple but efficient. Open walls could be updated with extra shelves, cabinets, or just an over toilet storage cabinet. Of course, the addition of a full closet at the back of the space is just another bonus in this home.
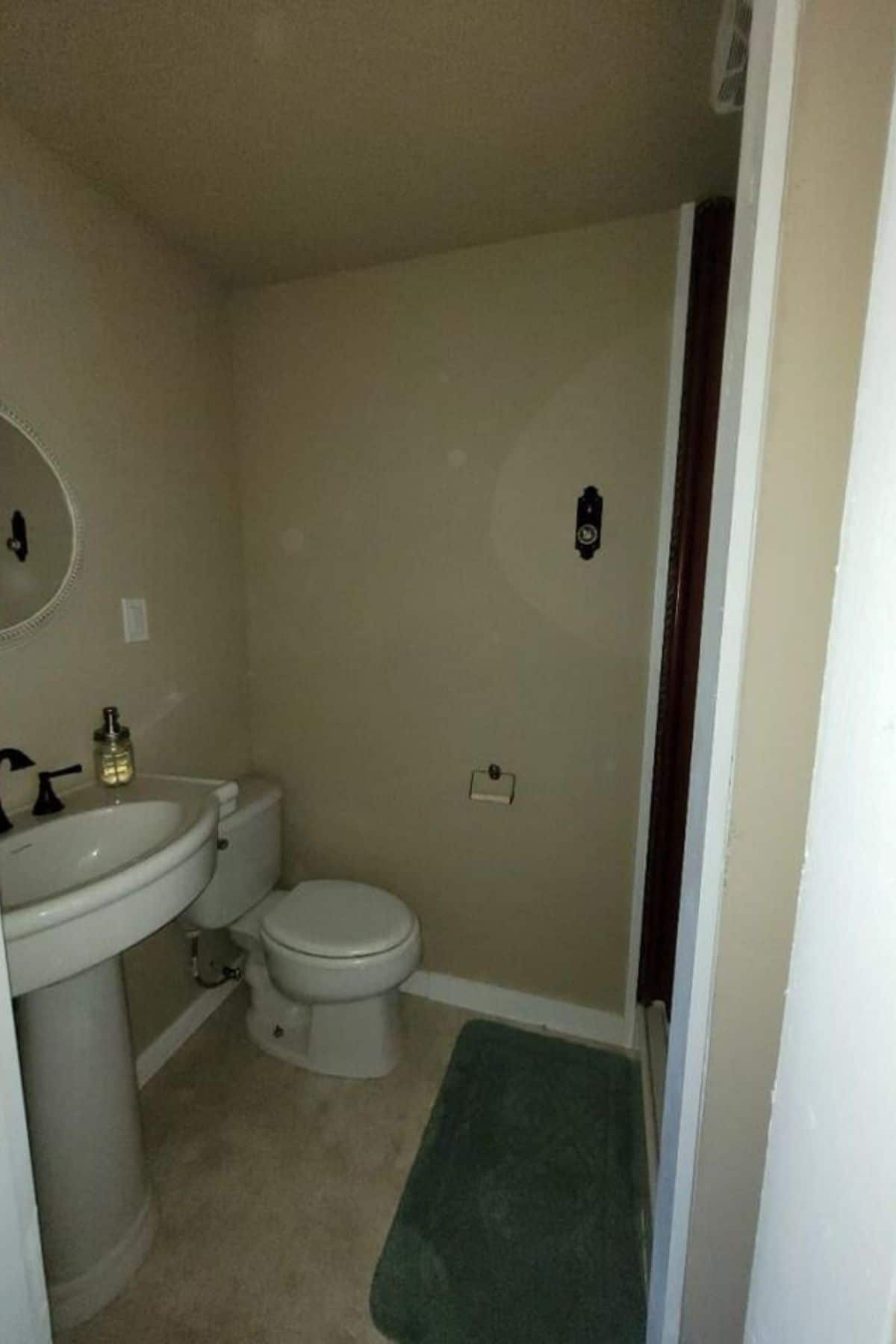
For more information about making this model your own new minimalist home, check out the full listing in the Tiny House Marketplace. Make sure you let them know that iTinyHouses.com sent you.

