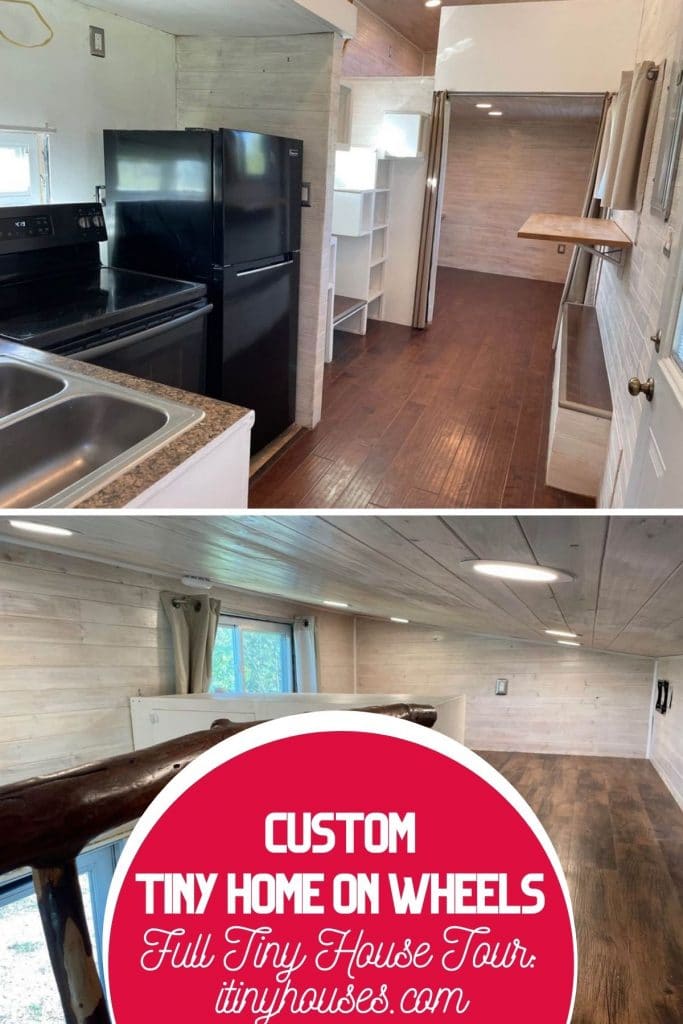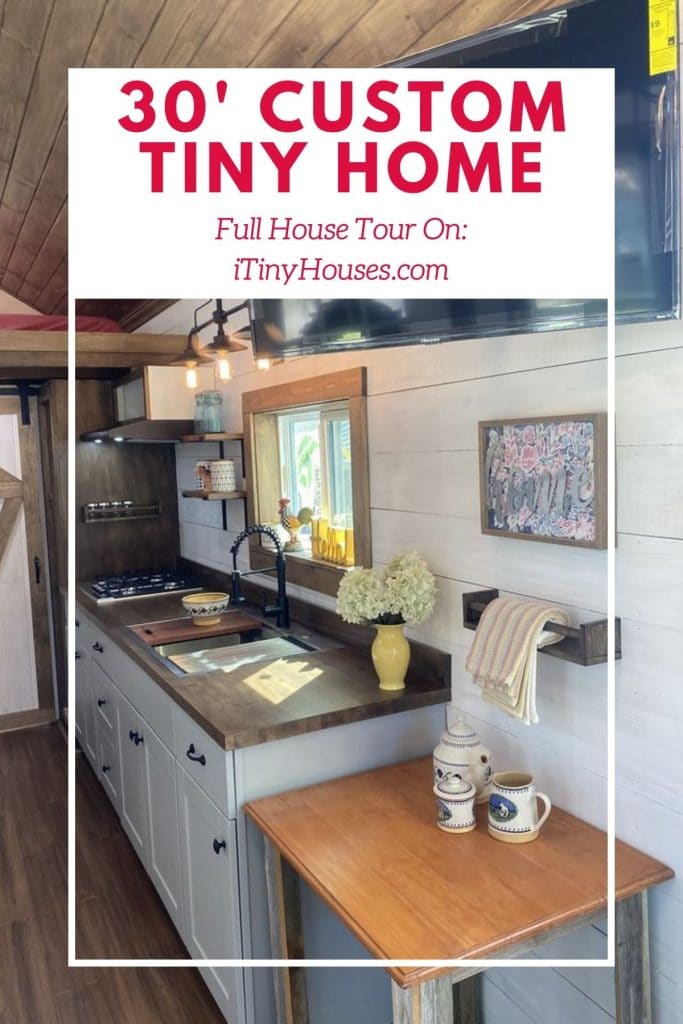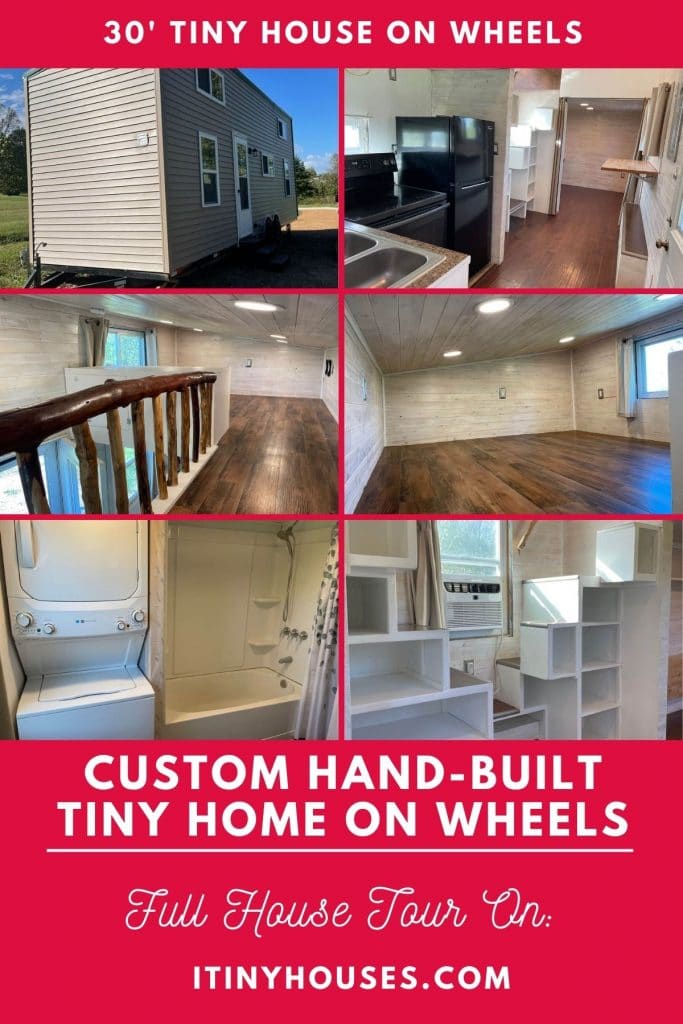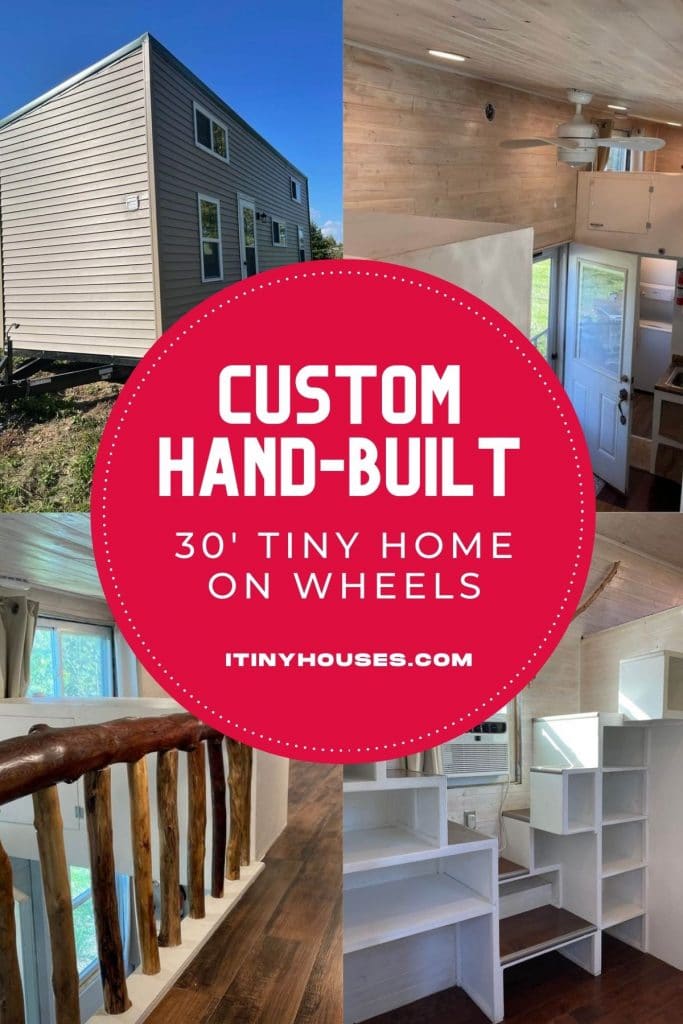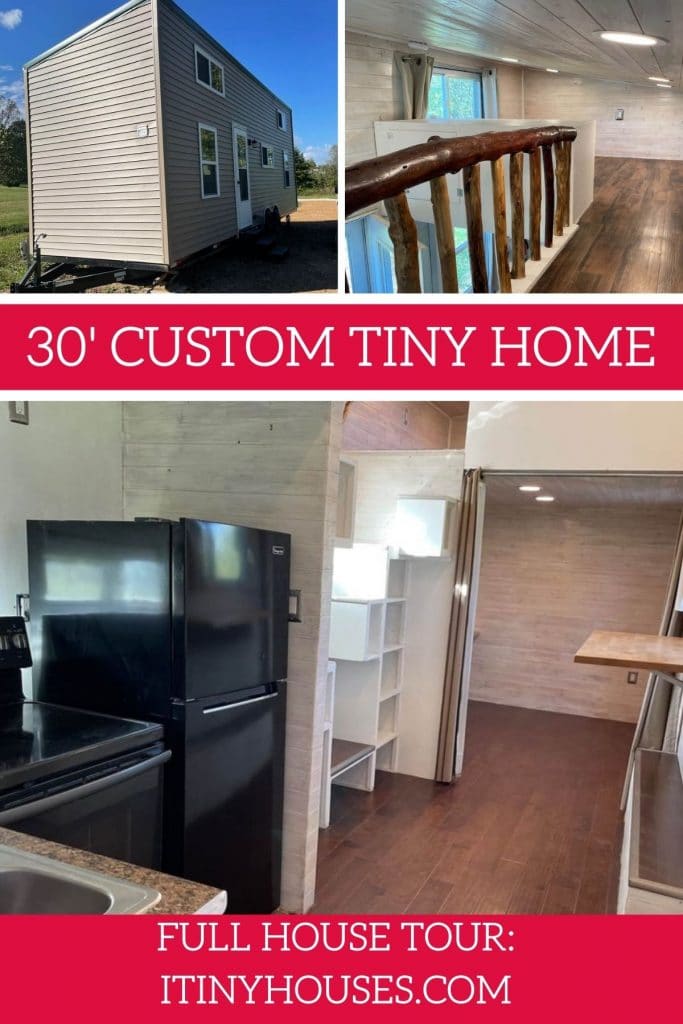On occasion, we come across a home that was built from the ground up by the owner. This custom-built home in Indian is one of those, and while they loved the home and wanted it to be a permanent residence, life happened and now they are looking to sell it to someone else who can appreciate it as much as they do.
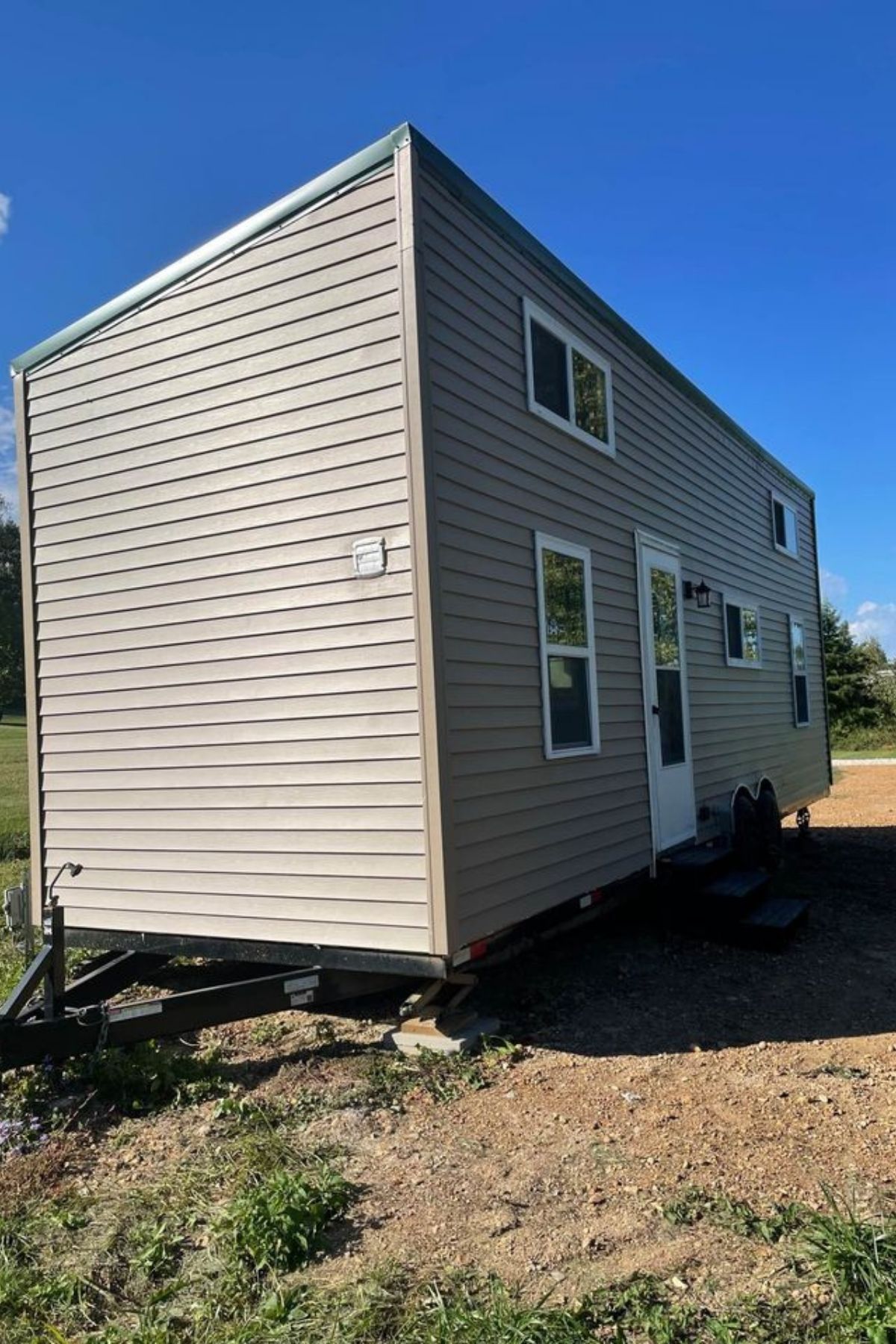
This home was built by the owners and while it is move-in ready, there are some things missing that could make it appear more finished. Some trim is missing around the edges, and you will find things like the hot water heater being exposed that don’t look professional. These little items are updates a new owner could make but are not necessary to live comfortably.
Article Quick Links:
Home Size
- 30′ long
- 8.5′ wide
- 13.5′ tall
Home Price
$67,000 – the owner is trying to only recoup the costs of the build at this point.
Home Features
- Two loft spaces with full stairs on both sides.
- Bathroom with traditional bathtub and shower combination as well as a stacking washer and dryer unit.
- Full kitchen with standard sized black appliances.
- Large open living space that can be a flex room for home office, bedroom, or living room/den.
- Tons of extra storage throughout all spaces.
- Extra thick insulation for colder climates.
Inside this home, the kitchen is a space that is ideal for families. Full-sized appliances line one wall with the sink and counter dividing the space from the rest of the home.
while the home is laid out very similarly to most, it is a bit different, and for this family, more functional. The door opens directly into the kitchen. To the right are the stairs to the two lofts as well as the downstairs flex room. From this angle, you can see the curtains open in this room that can close for privacy to make it a bedroom. To the left of the image and the door is the bathroom.
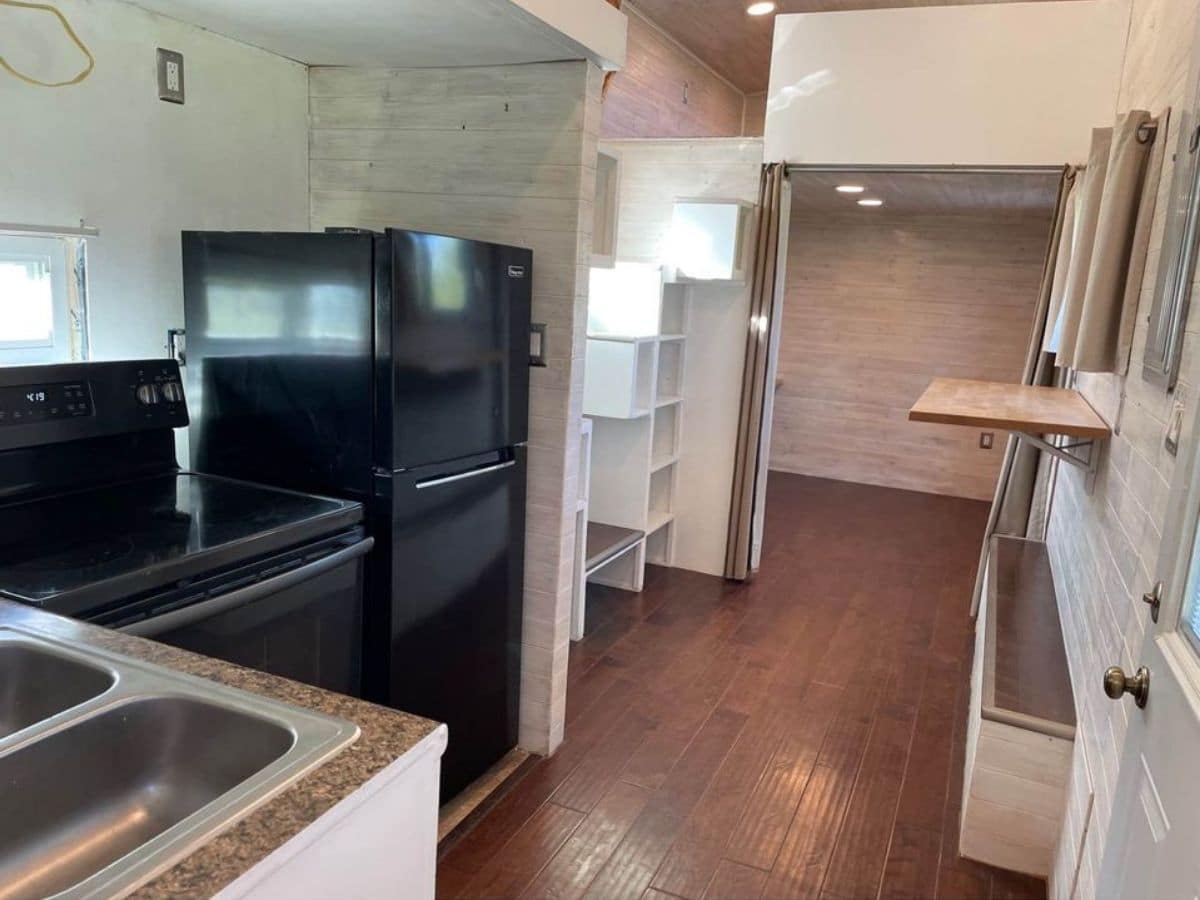
This half-wall divides the kitchen from the bathroom and gives you just a bit of counter space next to the sink. There isn’t as much room as you may want, but you can rearrange things to suit your needs.
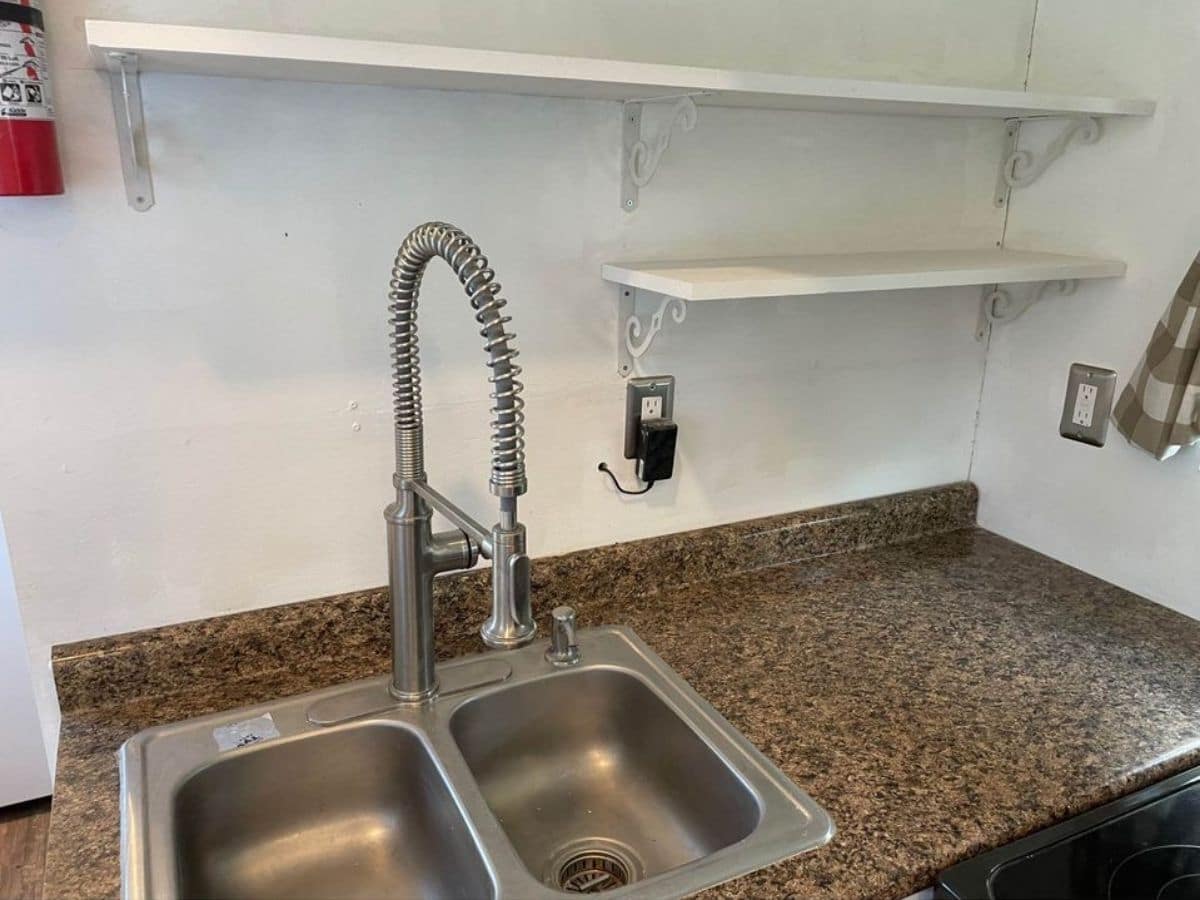
The two lofts have more traditional stairs instead of ladders. I love that these stairs double as storage spaces. Plus, you have the rustic stained stick railing that is rare on tiny home stairs. I love this addition for safety!
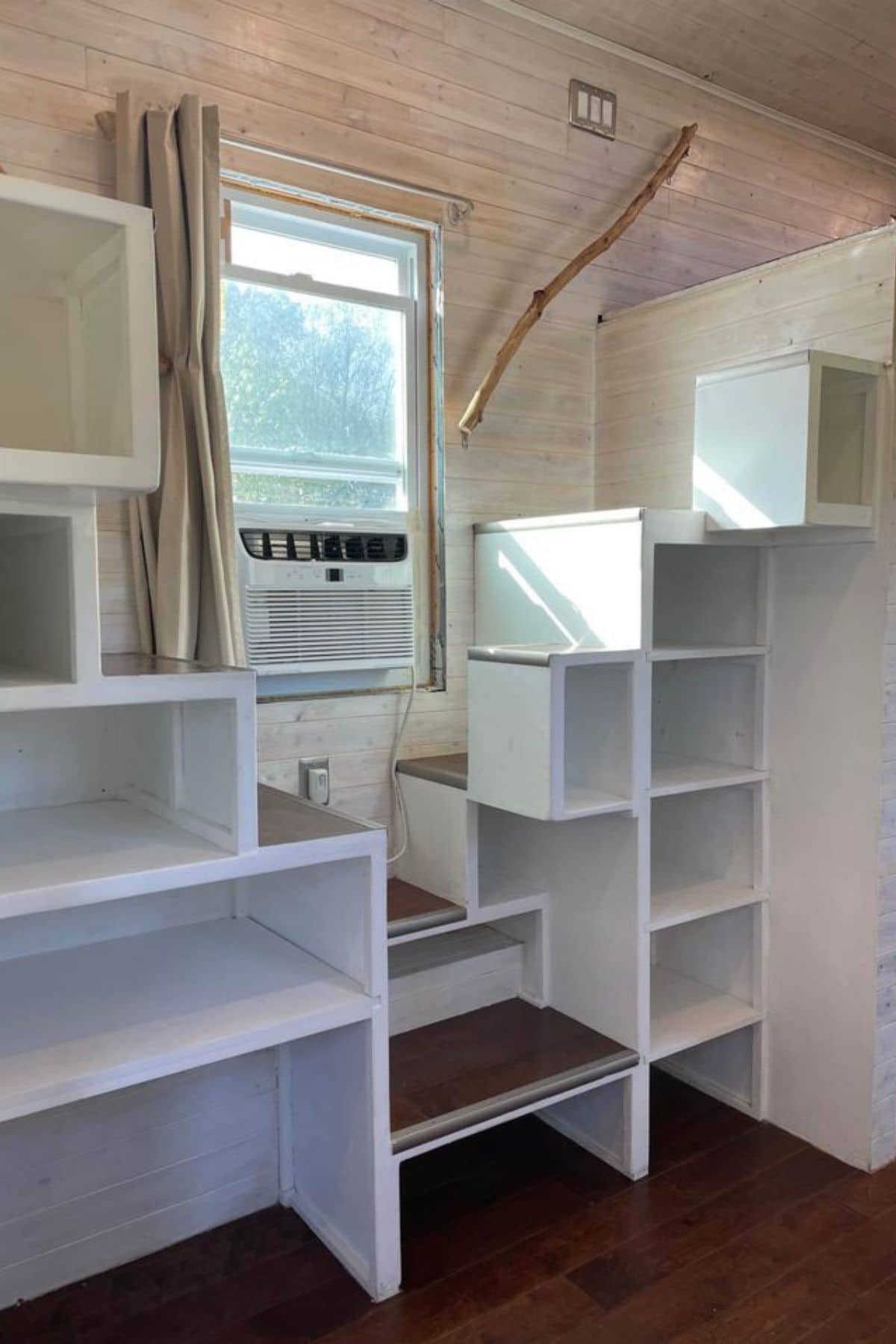
That open flex room at the end of the house is a sizable space with shelving already built-in on the walls. It is a great little family room, but with the curtains to give privacy, I can see this being a great main floor bedroom. Or, of course, a home office if you prefer.
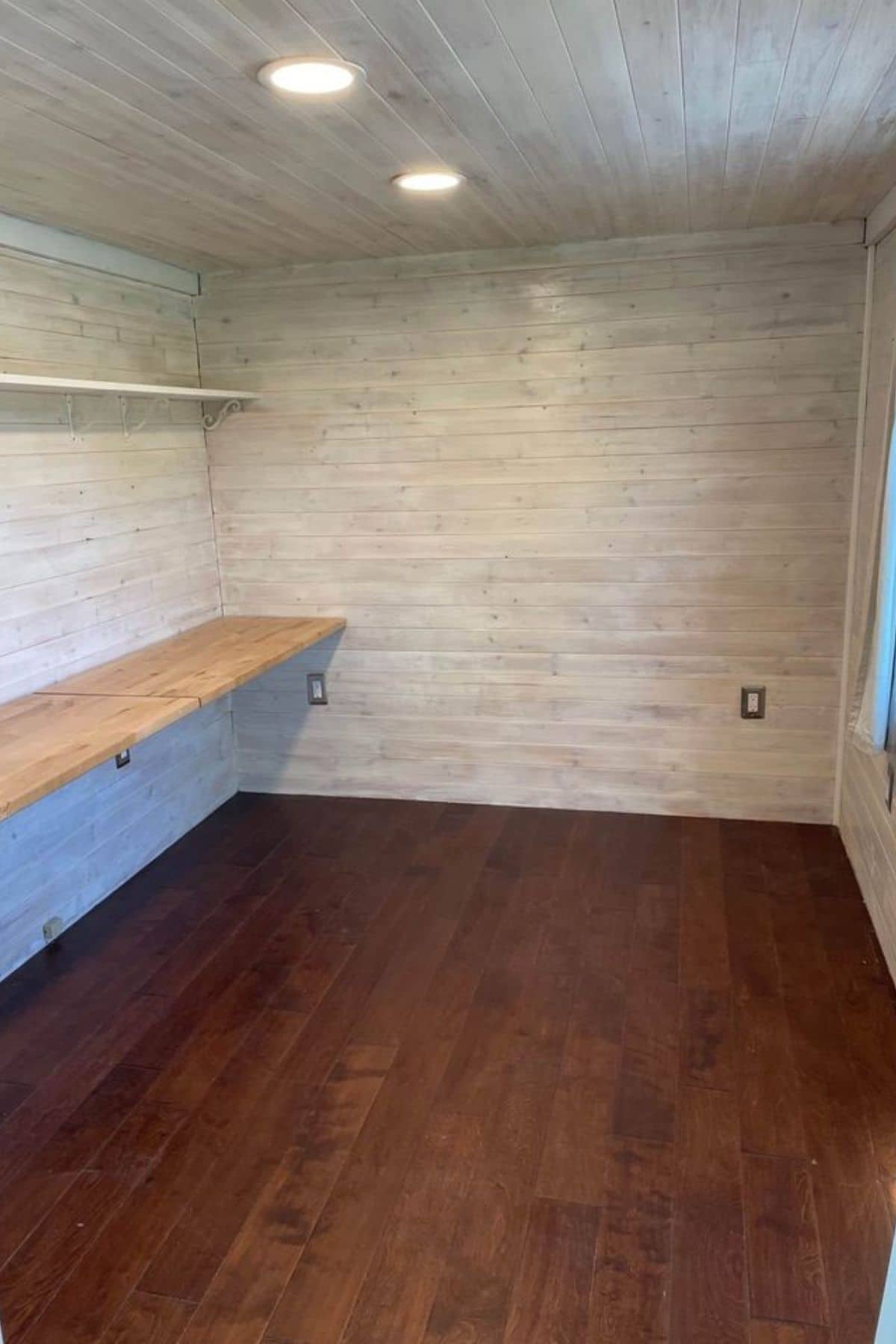
On the other end of the home, you have the bathroom. This picture shows the bathtub and shower combination next to the washer and dryer setup. As you can see, the trim added would give this a finished look, but it is totally functional and a nice sized space for a tiny home.
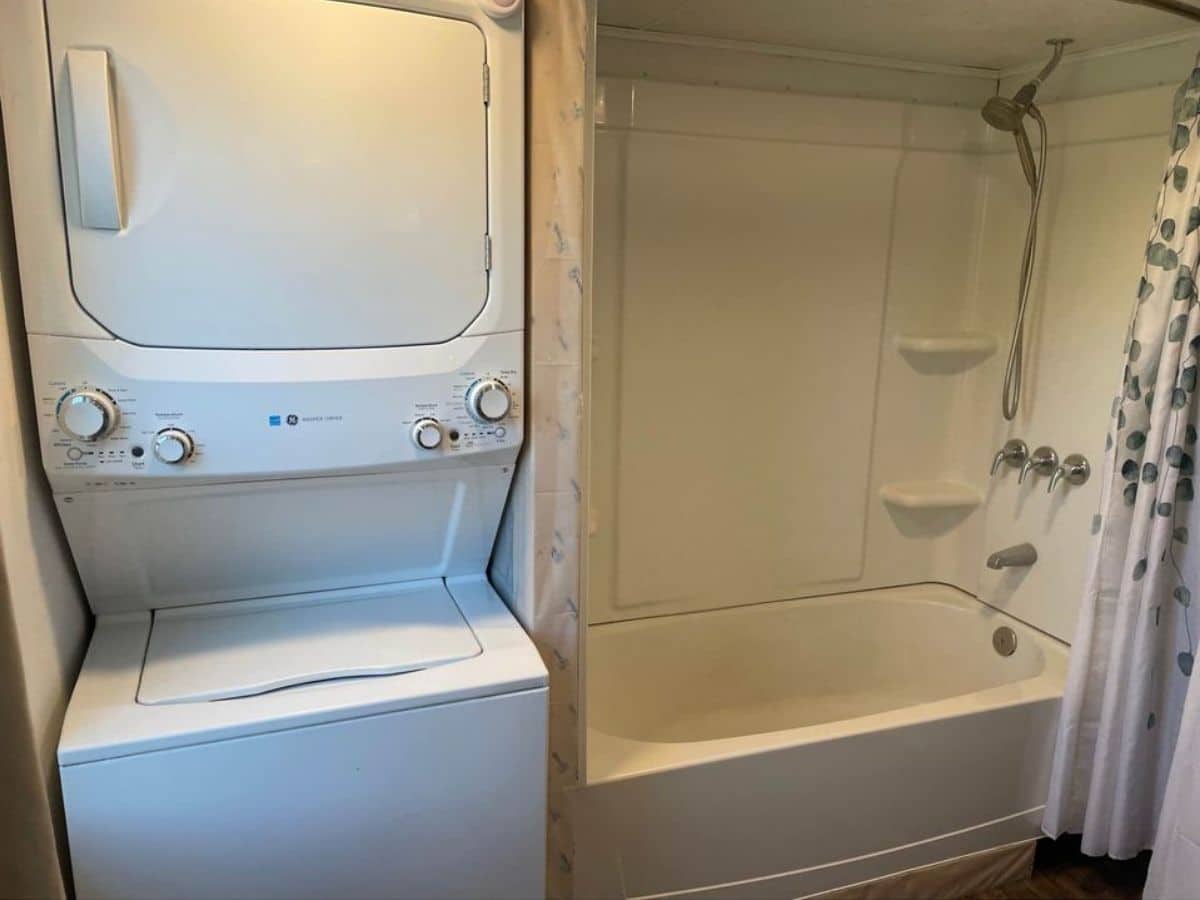
The lofts are the last part of the home to share. They are basic lofts with one being just a bit larger. A nice open space with decent height on the ceilings makes them cozy and ideal for a queen-sized bed with room to spare.
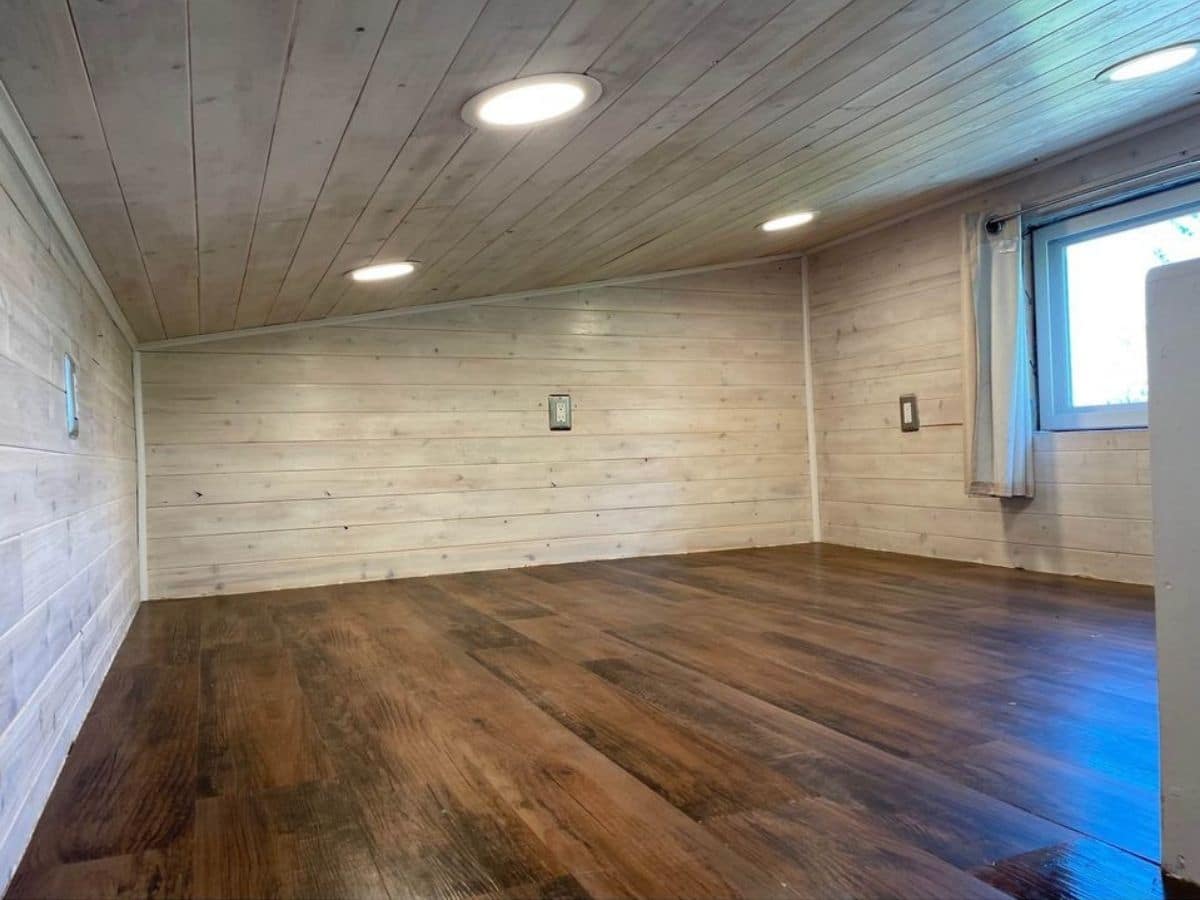
The “master” loft is just a bit larger and has this gorgeous railing along the edge giving you a bit more room for a walkway or storage. It adds just a bit of privacy without taking away from the open feeling of the loft.
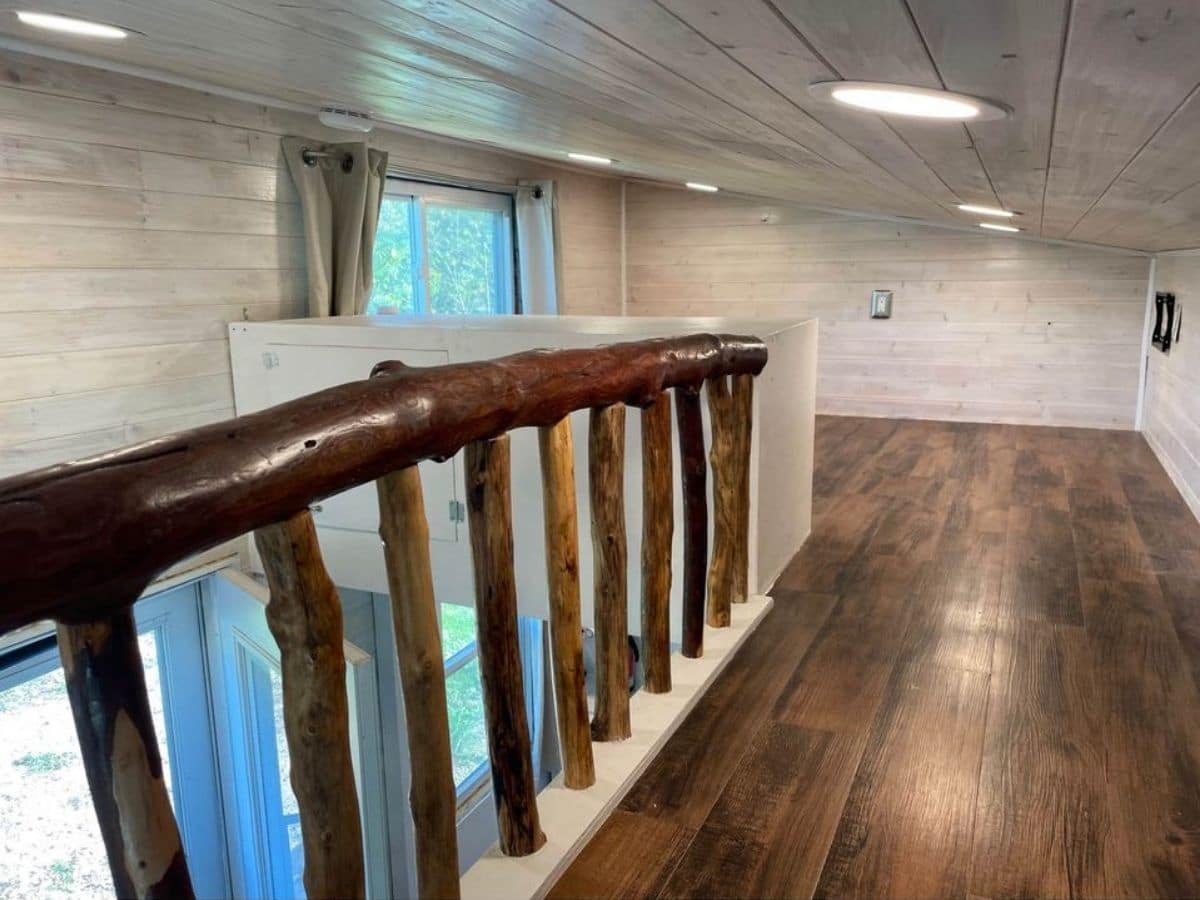
And the view down from the loft gives you another look across the space and a bit of downstairs. From this angle, you can see where the kitchen wall is also the wall to the bathroom and peak in at the washer and dryer just inside the bathroom door.
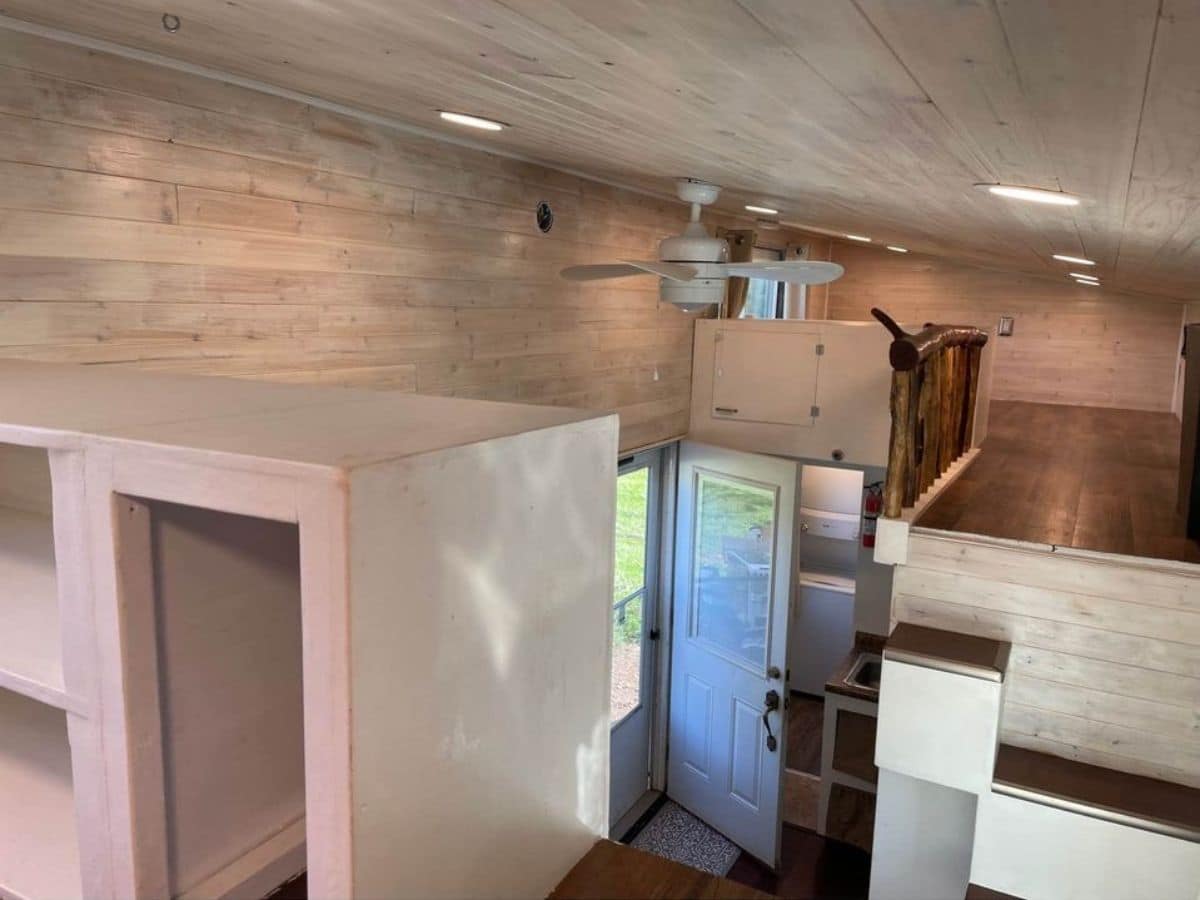
If you are interested in setting up an appointment to view this tiny home, reach out to the seller via the Tiny House Marketplace. Make sure that you let them know that iTinyHouses.com sent you their way.

