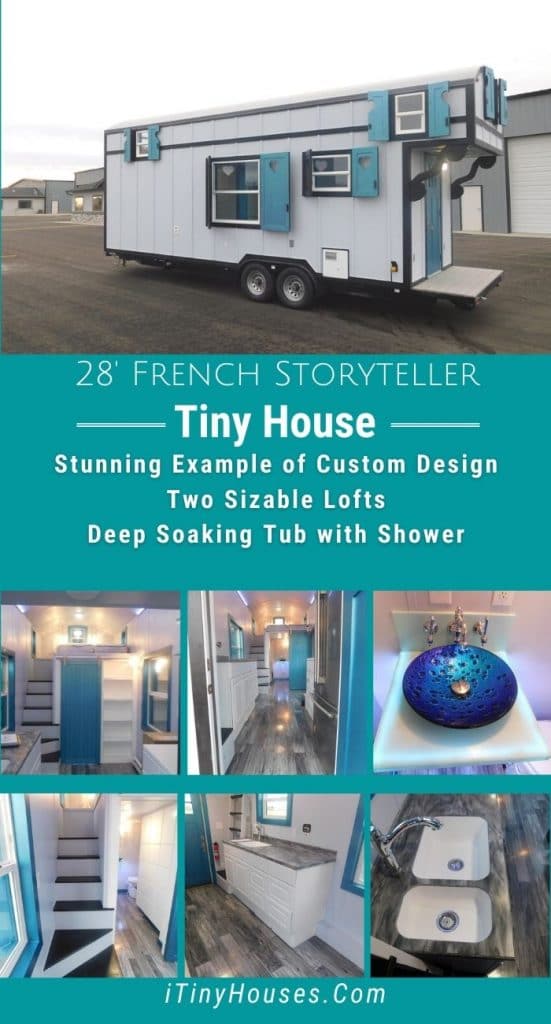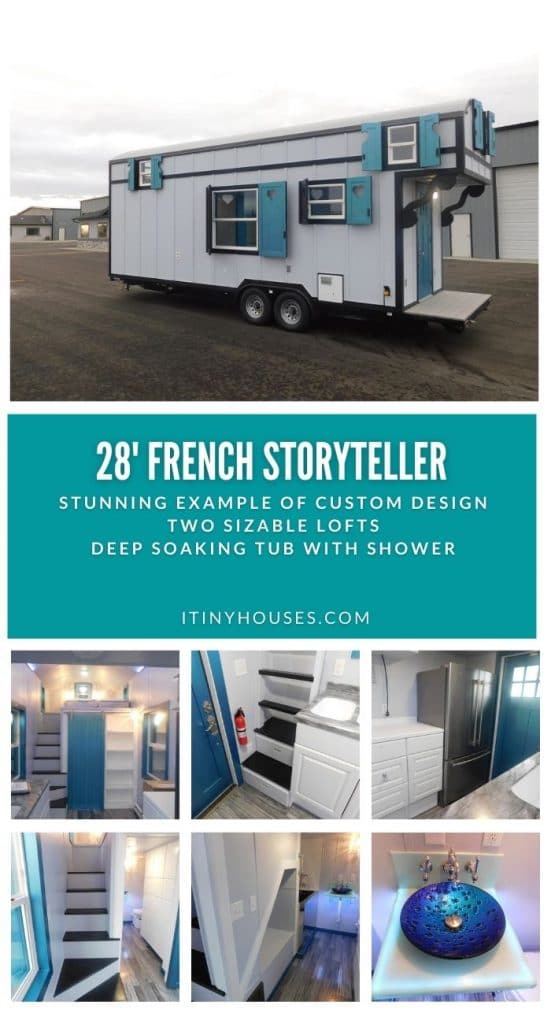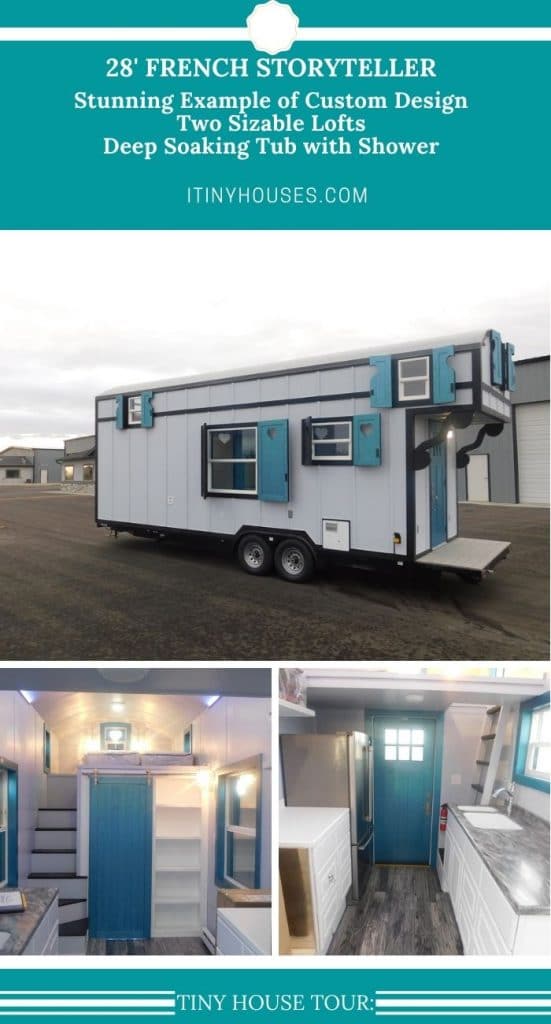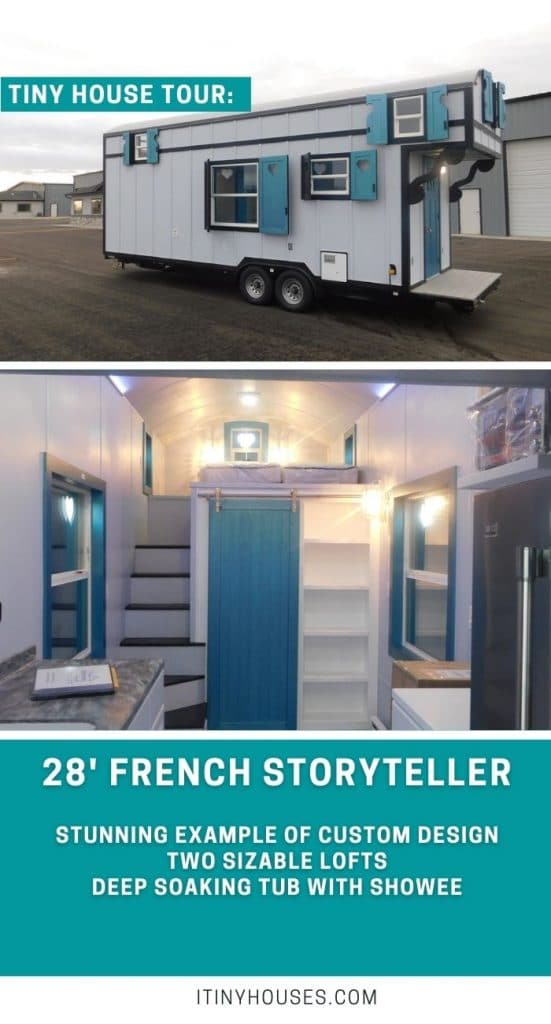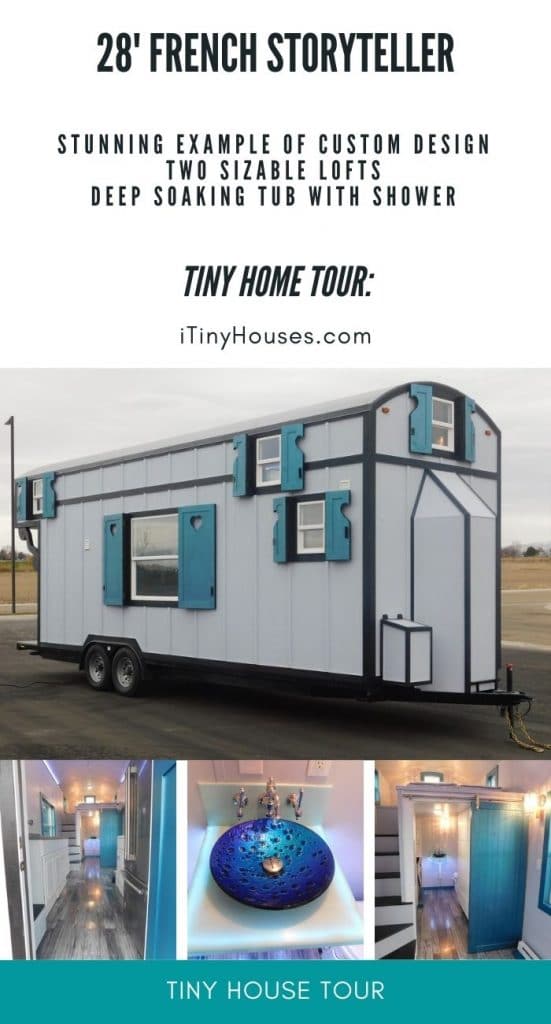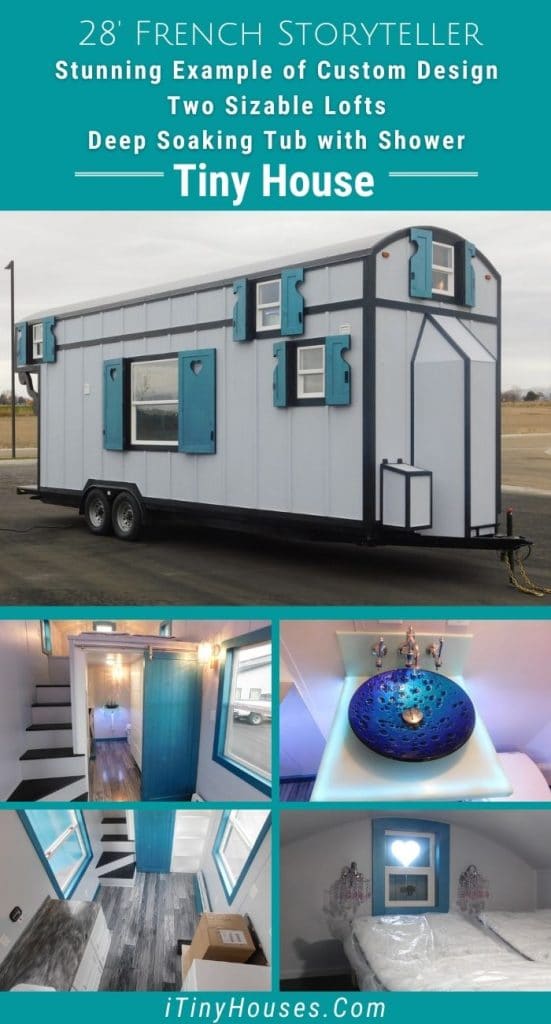Tiny Idahomes is always showcasing beautiful homes, but this one named the “French Storyteller” is a truly unique example of how customized you can build your tiny home.
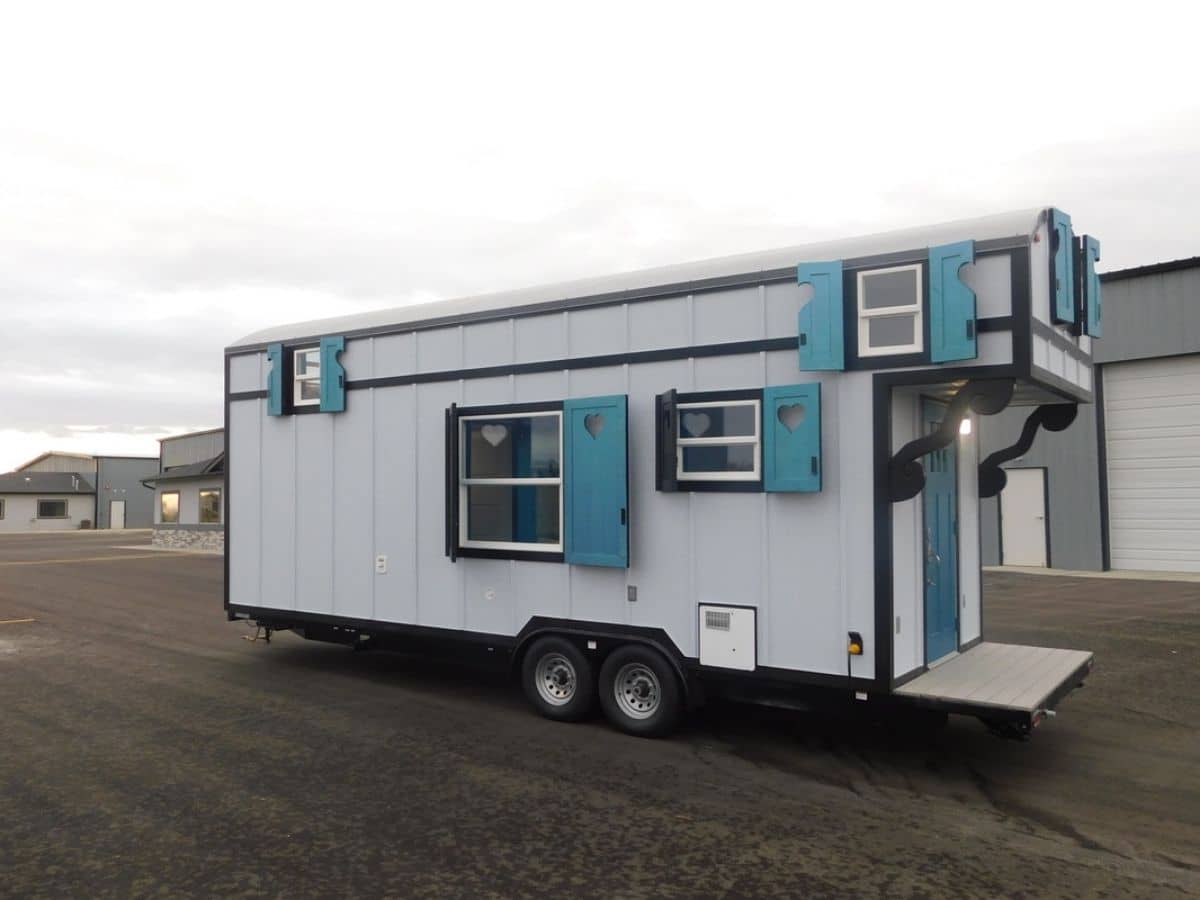
This customized tiny home may not be for sale, it was built for a couple on special order, but it shows you how versatile the Clear Creek Model by Tiny Idahomes can be for your needs.
The exterior with unique teal shutters that are fully functioning is just one of the many additions these owners requested and Tiny Idahomes succeeded in giving them.
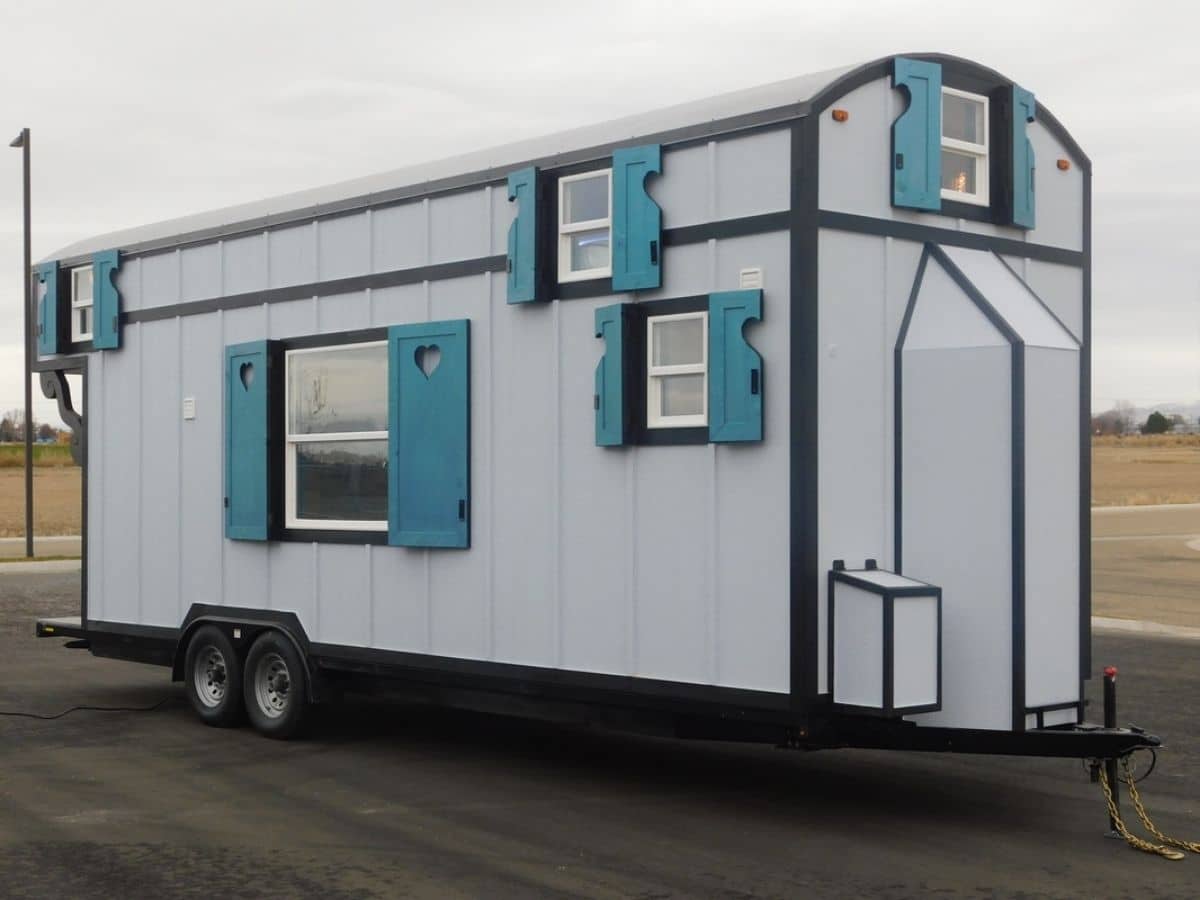
This home features:
- Gray board and batten siding with black trim and teal shutters.
- Custom built large outside storage space.
- 3′ Porch by entry door.
- Weathered oak vinyl flooring.
- 2 sizable lofts with one on each end of the home. The 7′ loft is just above the front door and over the porch while the larger 9′ master loft is above the bathroom and has traditional stairs.
- Bathroom with toilet, custom sink, custom soaking bathtub with chrome finish, and a huge 12 drawer storage system against bathroom wall.
- Long kitchen counter with two sinks, full-sized refrigerator with French doors and bottom freezer, and extra cabinets for storage on both sides.
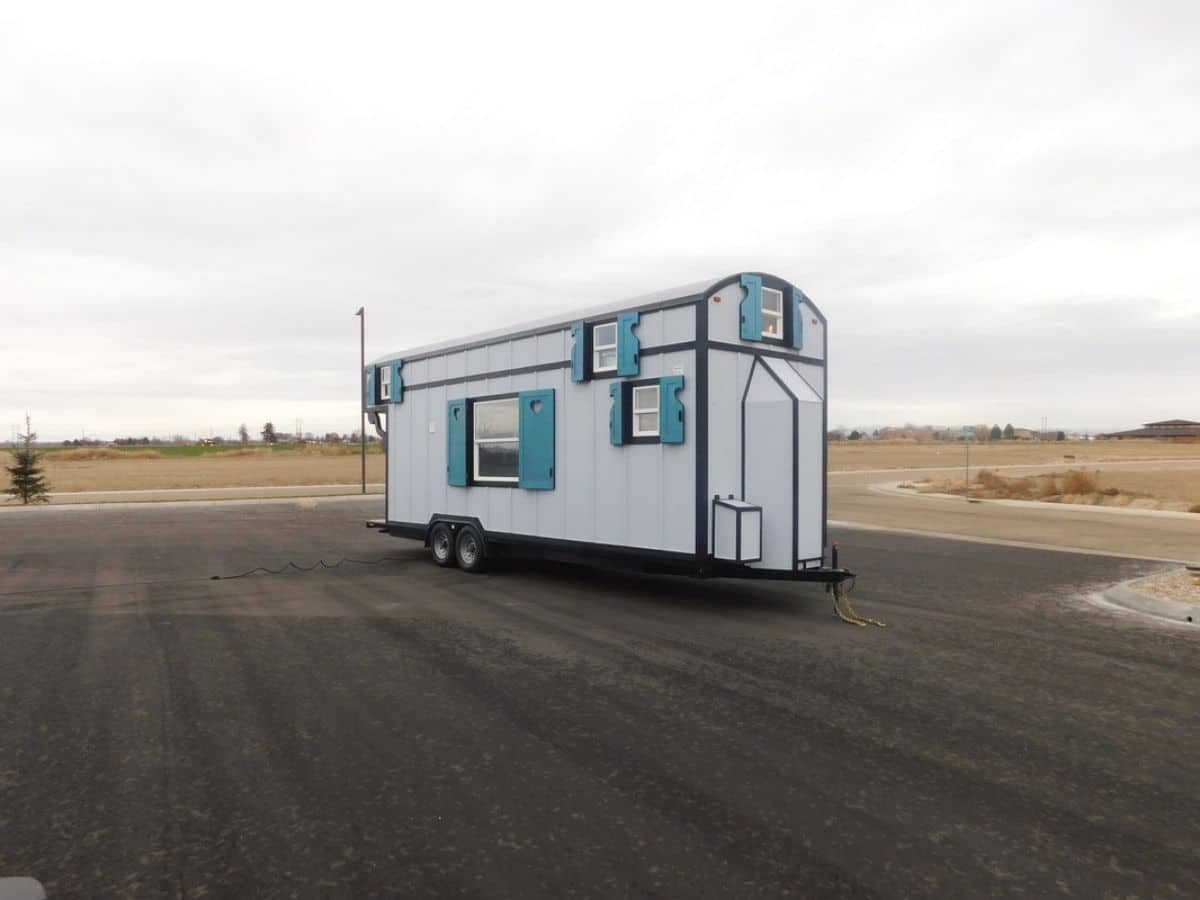
From the moment you step onto the covered porch, you know you’re opening the door to a truly luxurious tiny home.
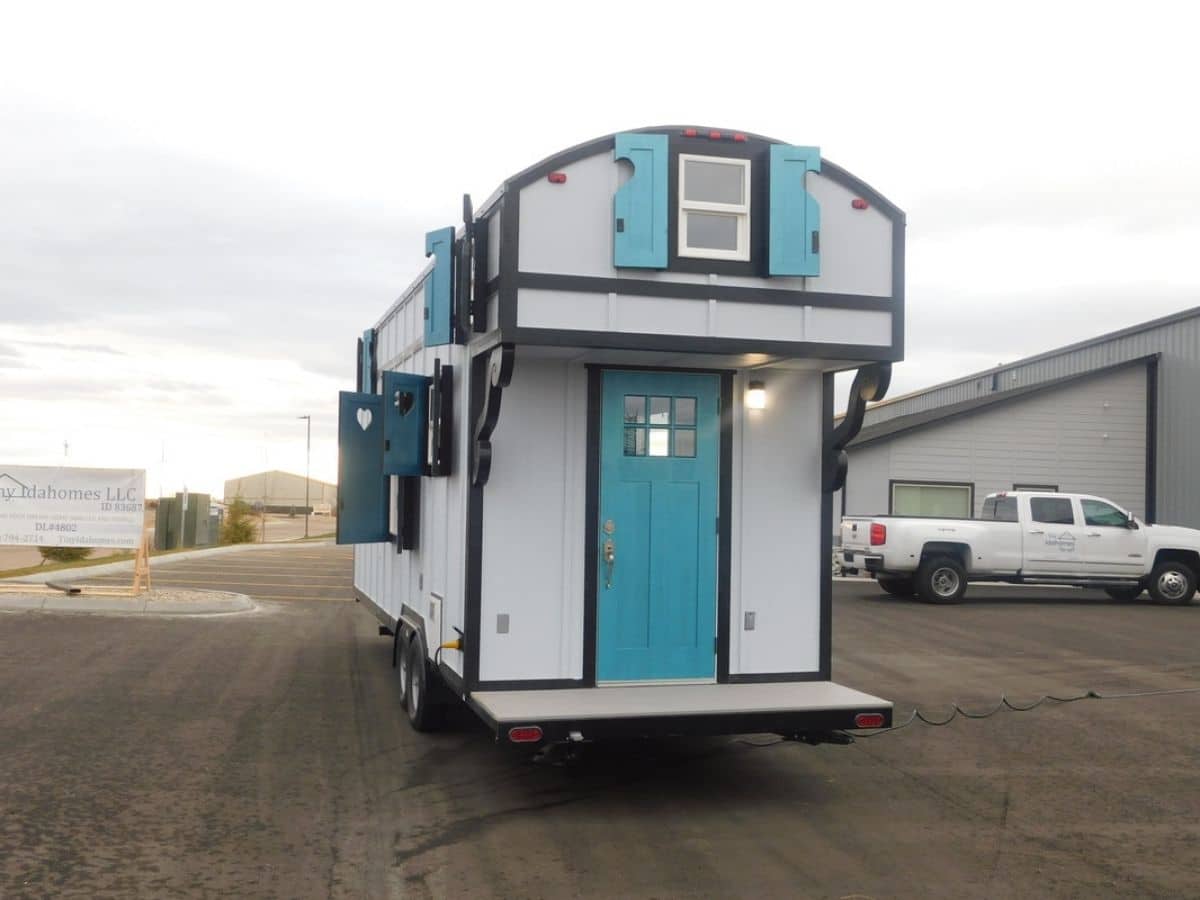
The door opens into the kitchen with a bathroom and master loft on the far end of the home. To the left of the front door is the ladder to the loft above the porch. To the right is the extra-large refrigerator.
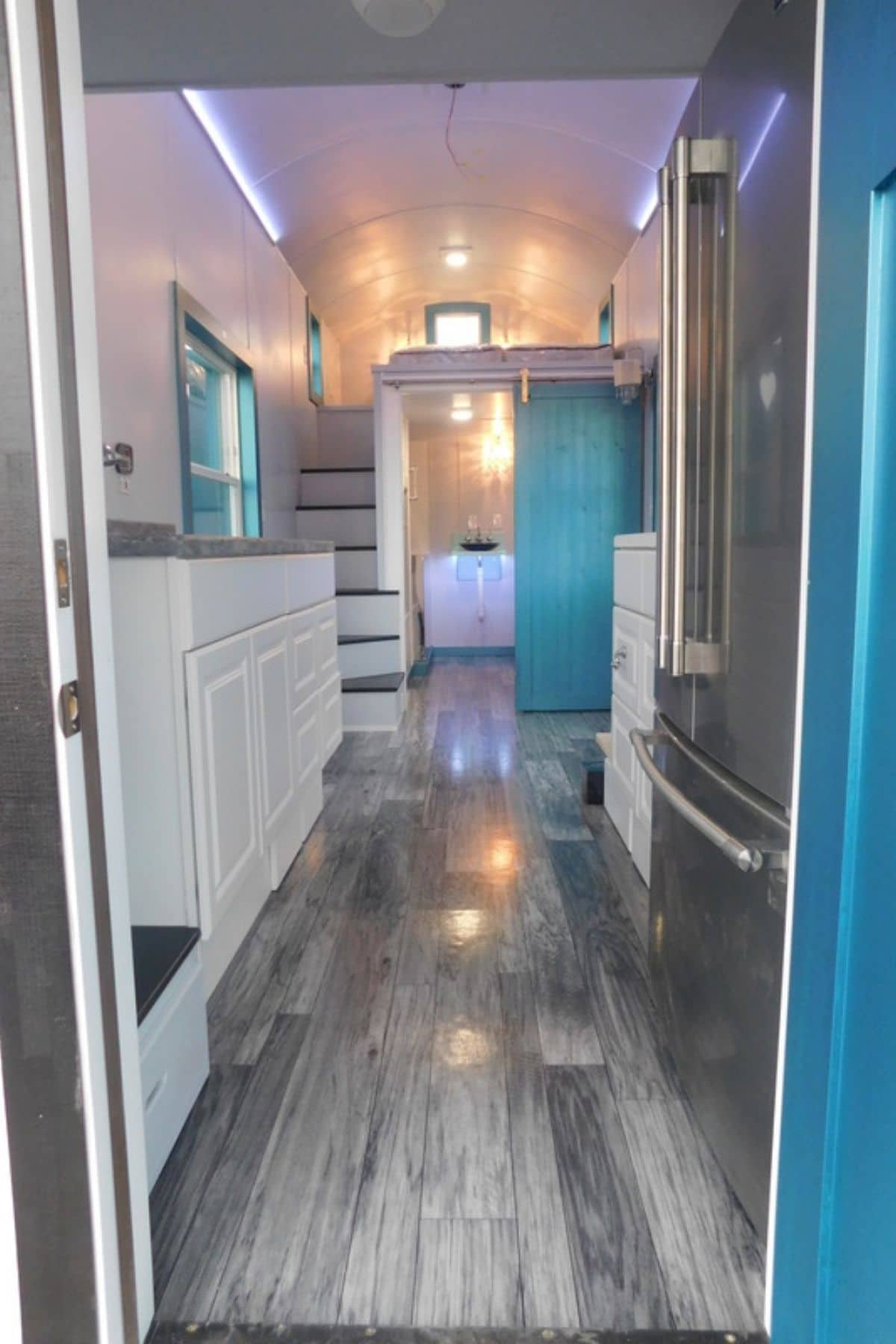
This view showcases the master loft with a teal barn door below for a private bathroom. To the right of the bathroom door is an open bookshelf that is ideal for your favorite books, movies, music, or decor.
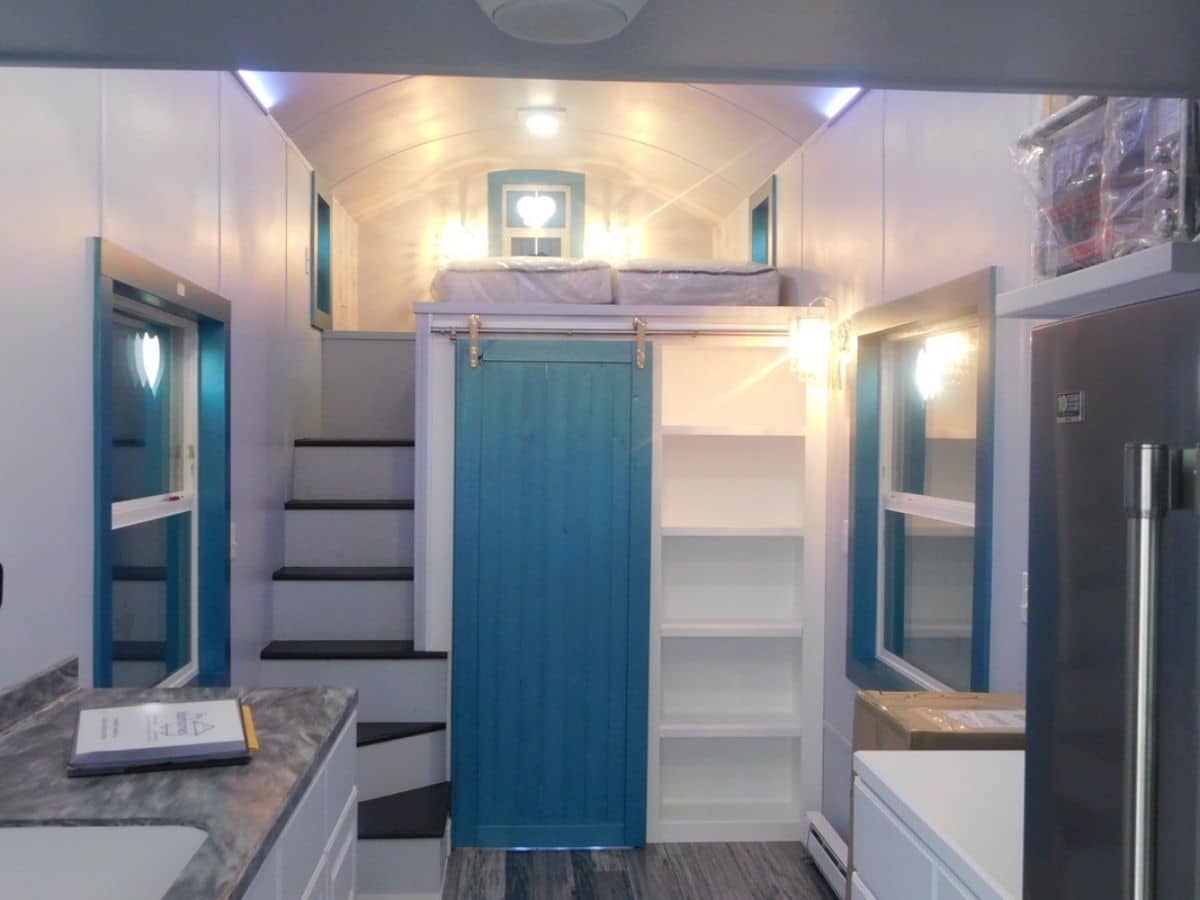
The door slides over the bookcase to show the bathroom with sink in the center, toilet to the side, bathtub on the left, and a full row of drawers on the right.
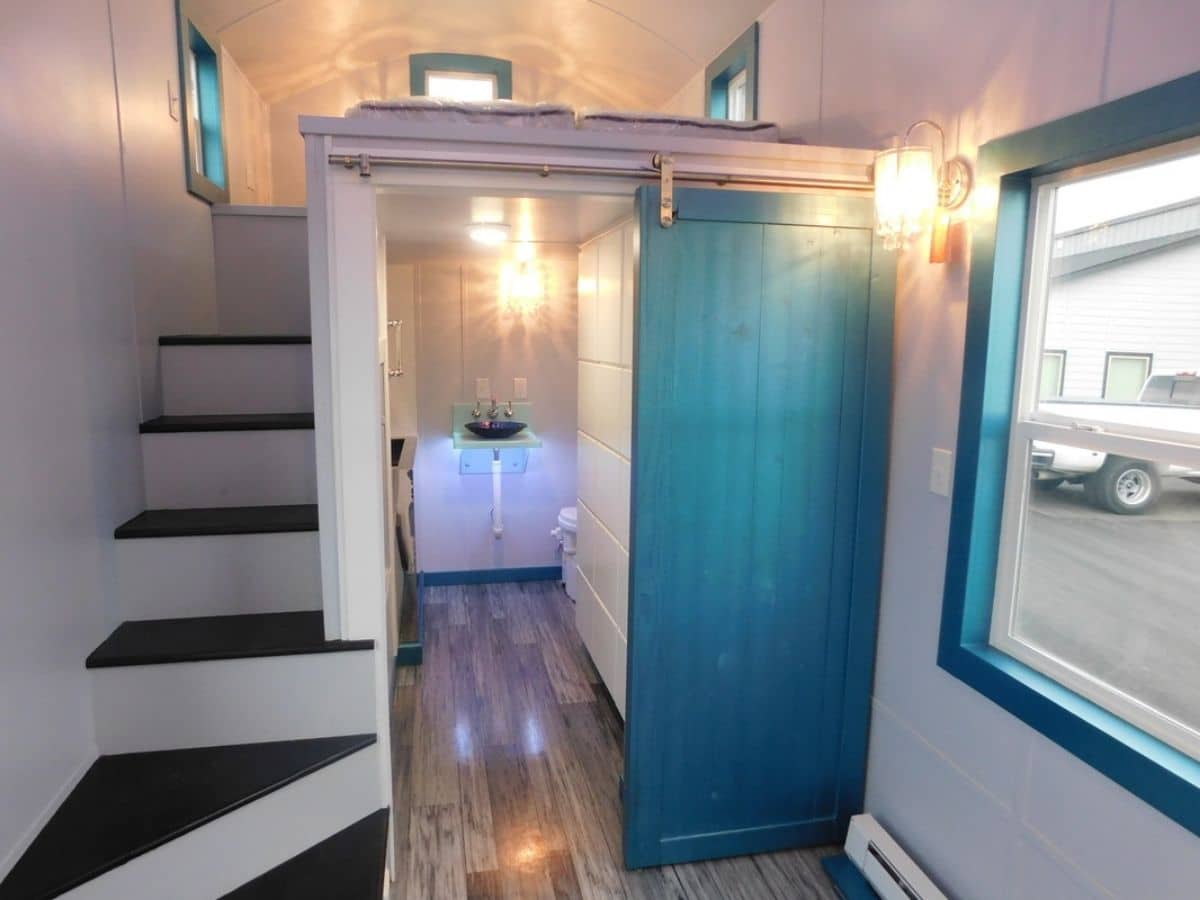
The teal trim follows throughout the home on on the baseboards and around all of the windows.
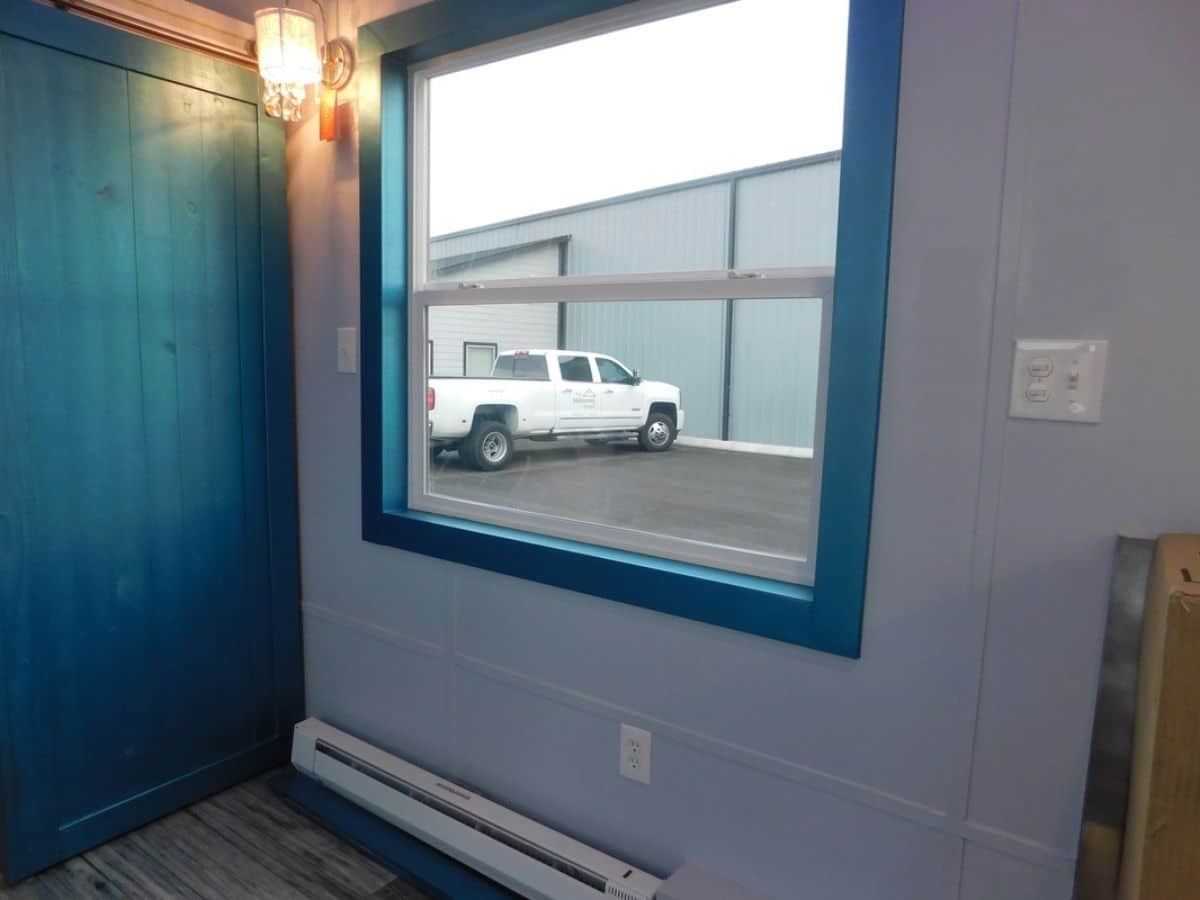
It’s the little things like the chandelier style lighting here by the bathroom and above in the loft that make it feel like you’ve stepped into a luxury home.
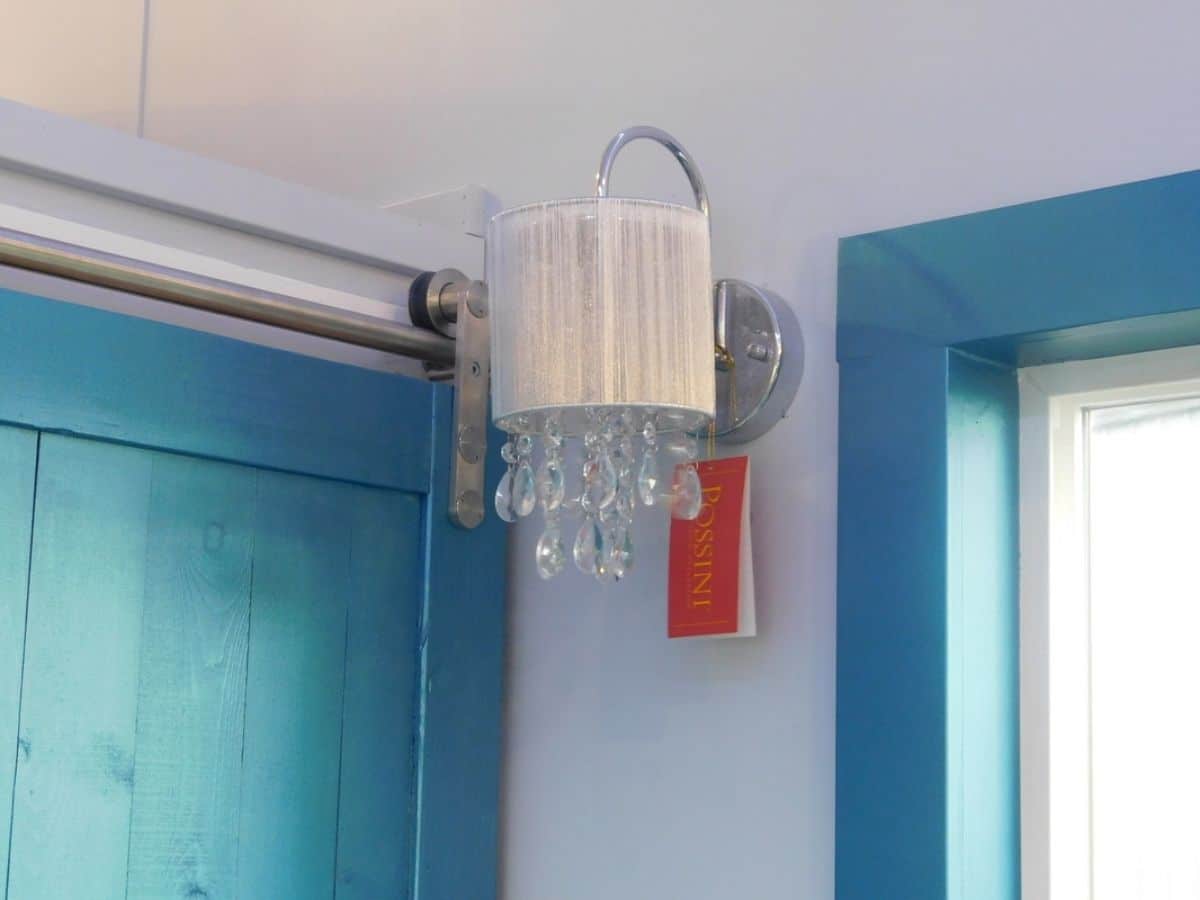
Underneath the steps to the loft is this extra-large storage area that is also in the bathroom. Perfect for stacking linens, or you could hang a small closet rod here for clothing.
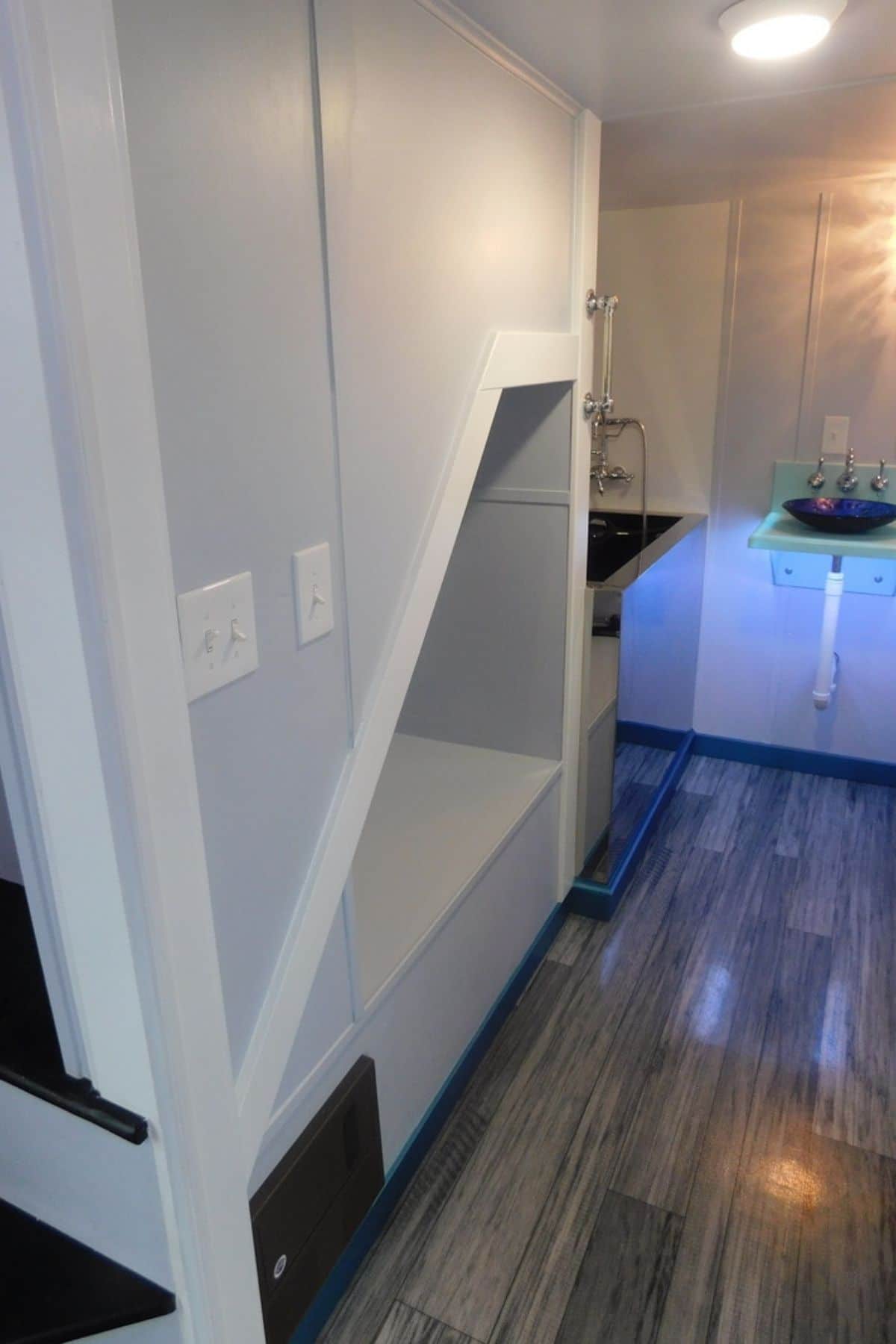
Another look at this storage space shows just how deep it goes. Plus, this showcases the bar just outside the bathtub. Handy for those who want just a little extra safety when getting in and out.
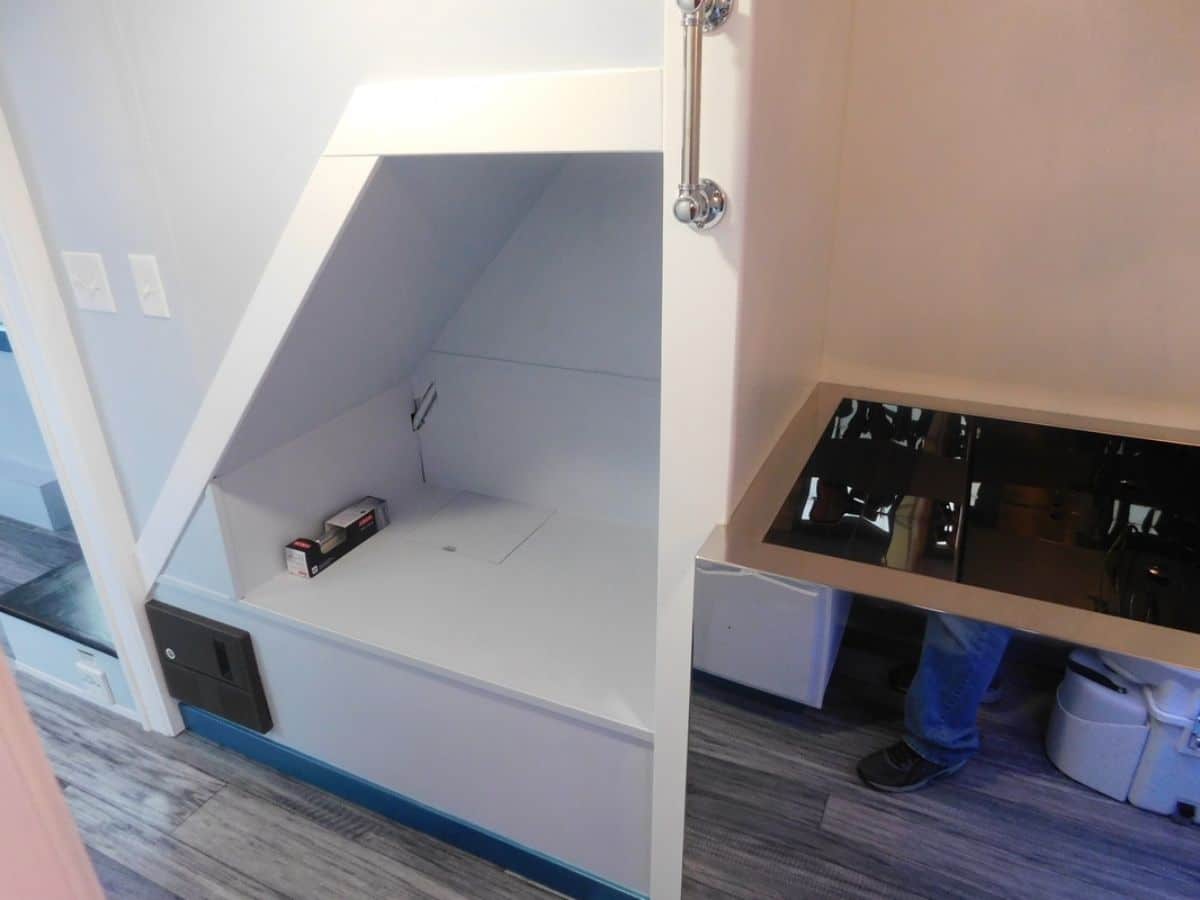
To the right of the bathroom door is a huge storage center with three large cabinets on top and 12 drawers below. This could hold all of the clothing and some toiletries, or linens. A wonderful use of this bathroom space!
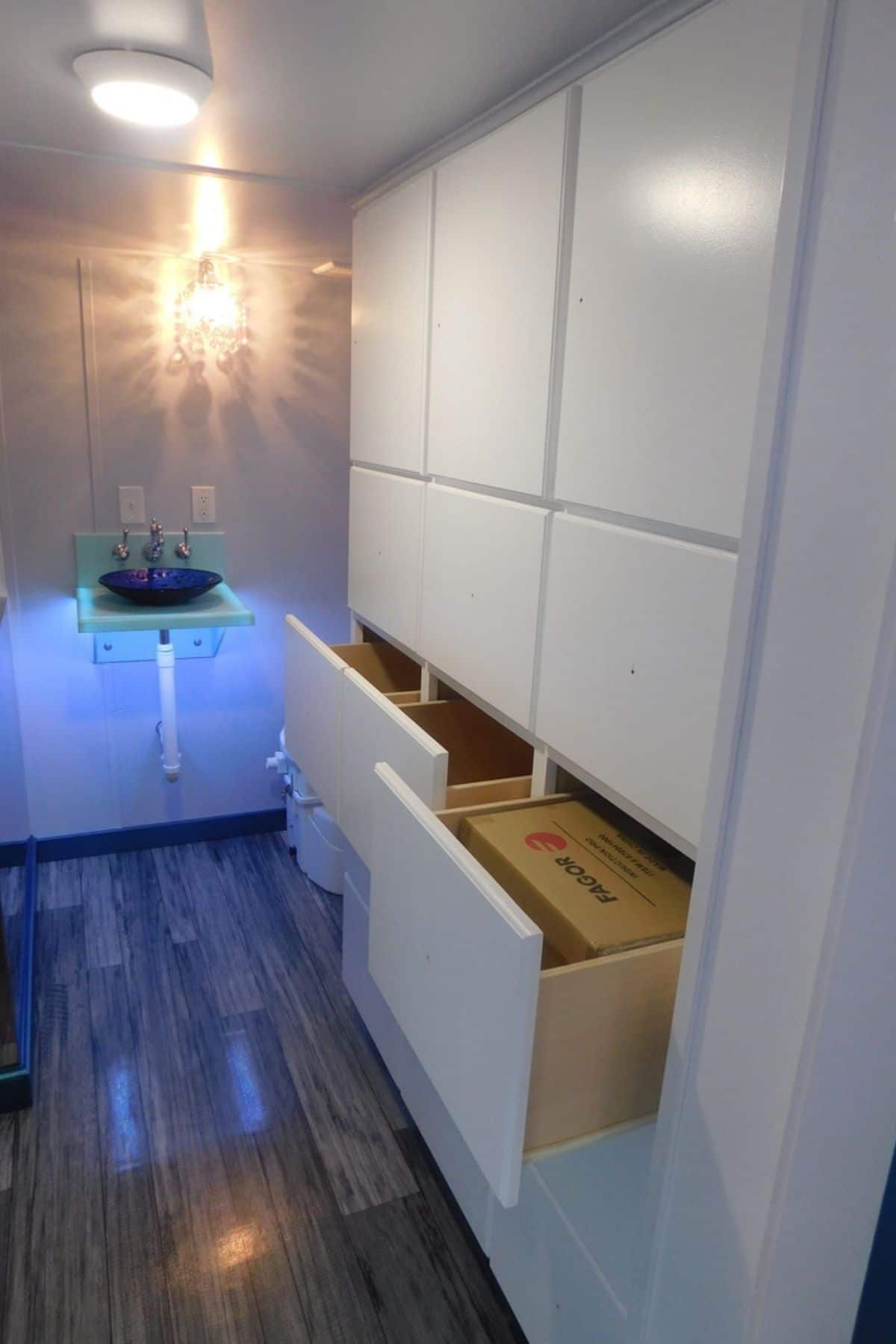
The sink is a custom-made beautiful blue bowl with a translucent Corian counter below.
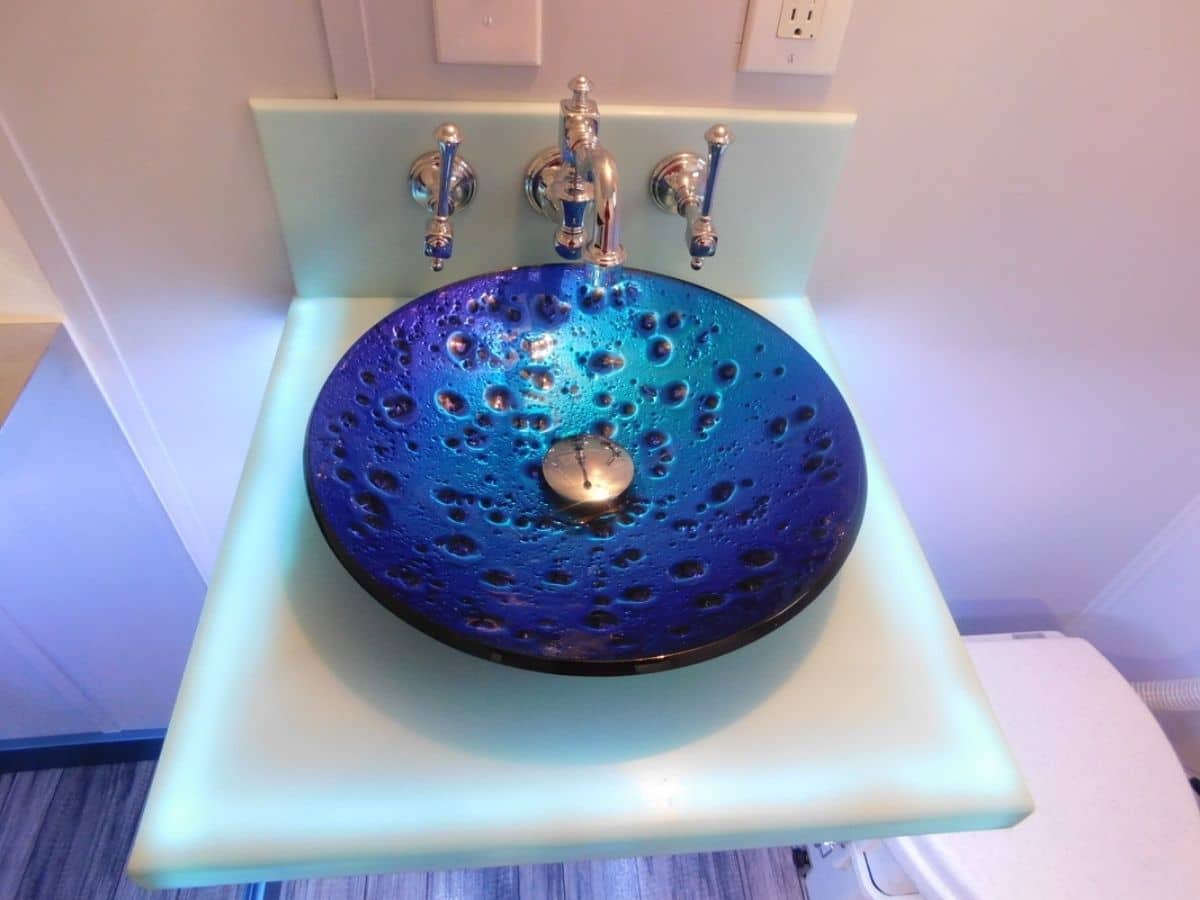
Look at it in the dark! How lovely is that for a nightlight?!
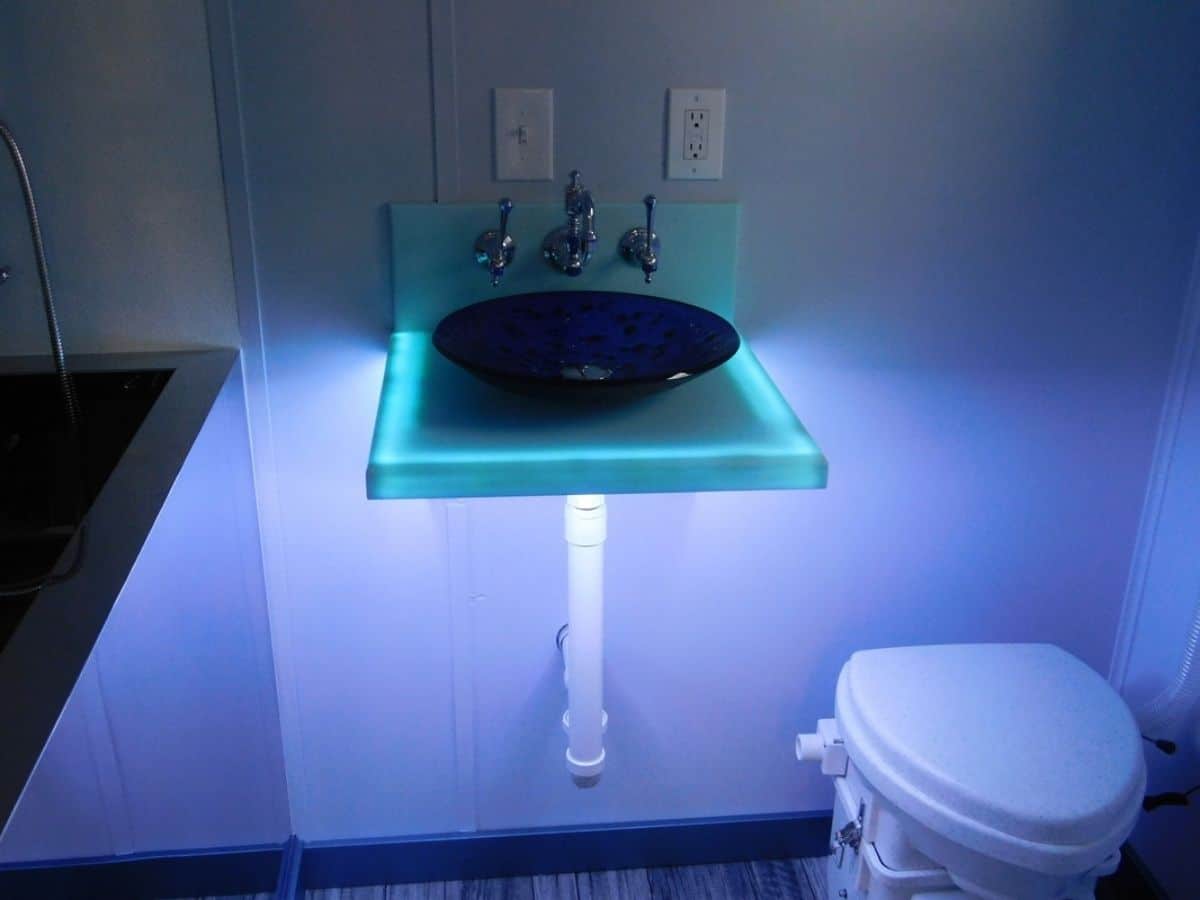
The custom bathtub is a specialty soaker tub with a black center and crhome surround.
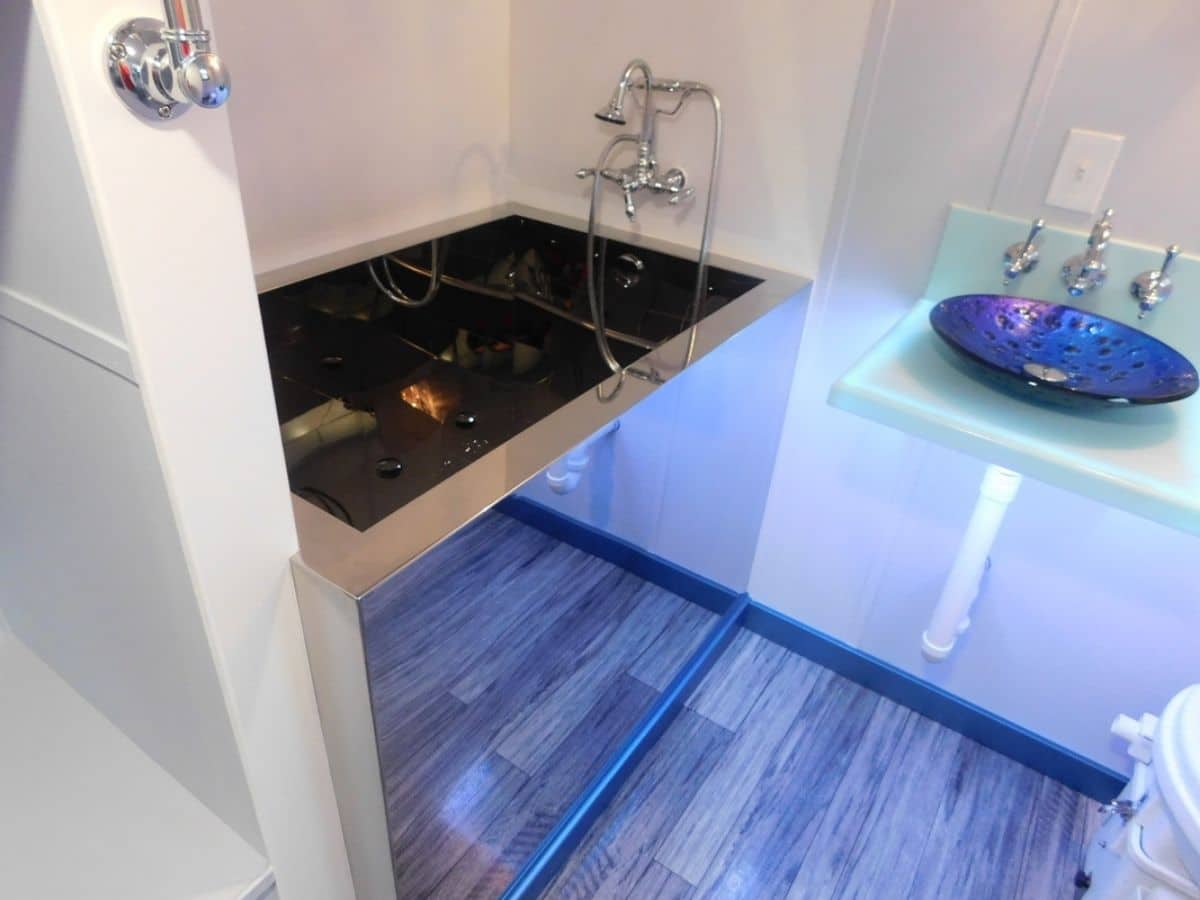
This is definitely unlike most units you find in tiny homes. I love the space and how it also has the shower attachment when needed.
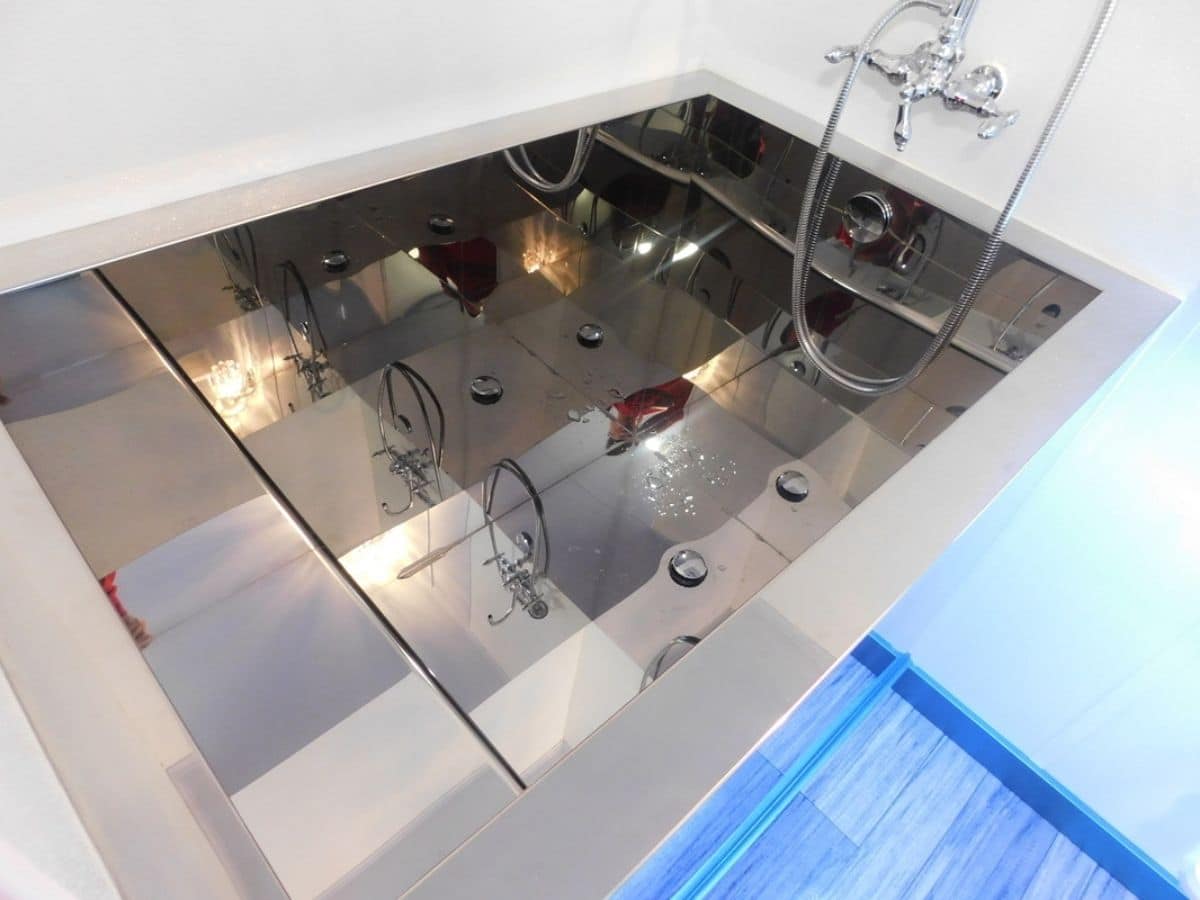
Traditional stairs lead you to the master loft. Be careful on that top step though, it’s a doozy! However, sense the room isn’t tall enough to walk around in, you may find yourself sitting here to turn and scoot over to the bed at night.
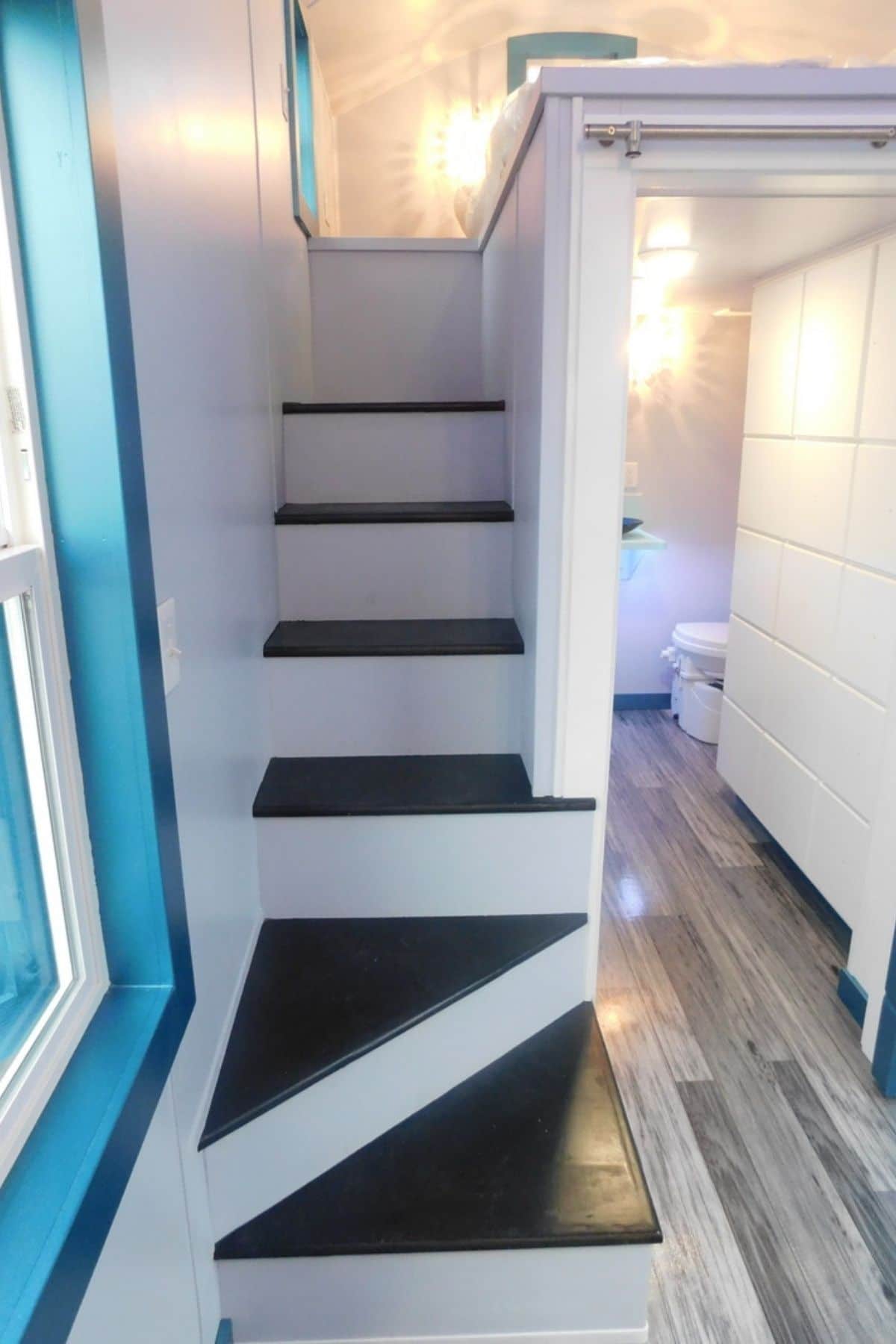
On the master loft, these owners used two twin beds with adjustable bases for comfort. The colorful pink crystal chandeliers are absolutely gorgeous! Plus, this shows how the shutters look when closed!
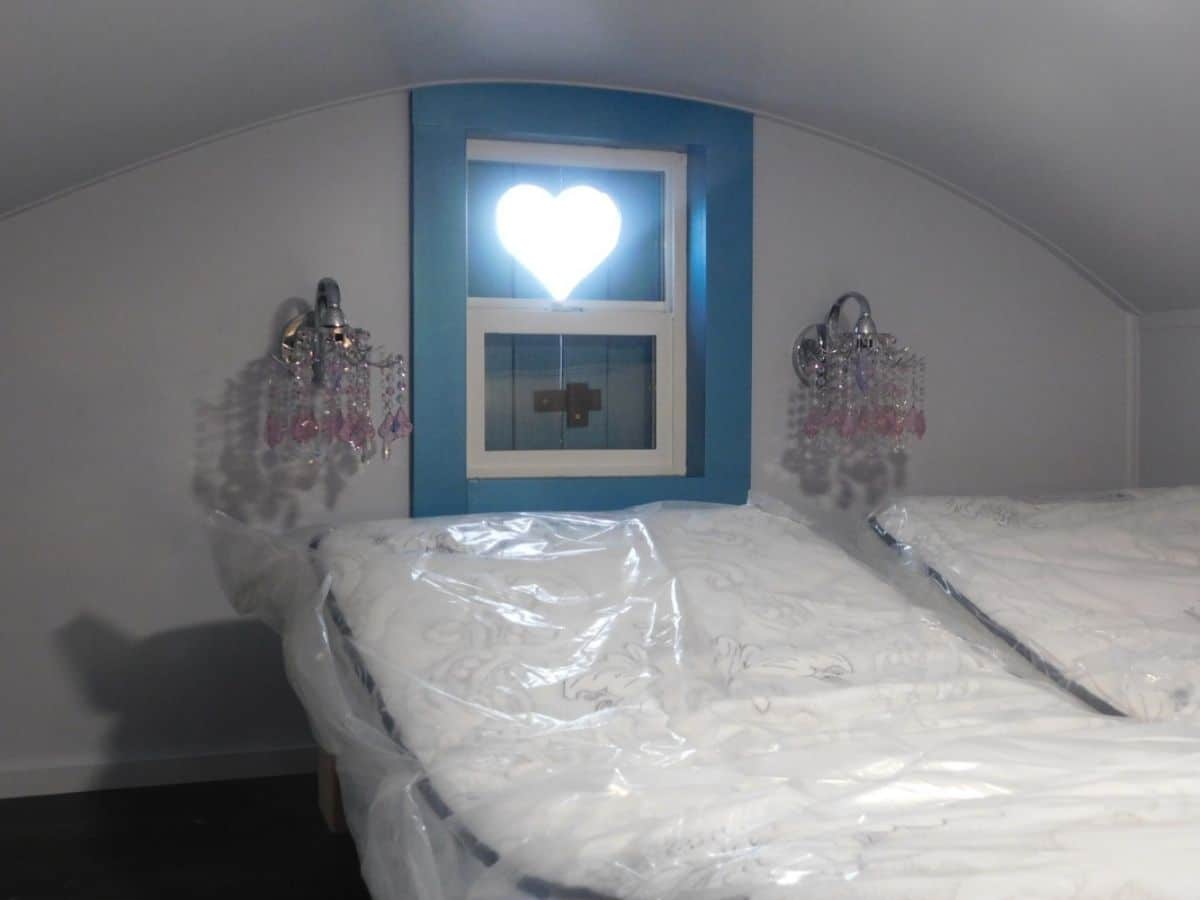
The view across the home lets you see the second loft above the front door. Due to limited space, this loft has a ladder through an opening in the loft floor rather than stairs.
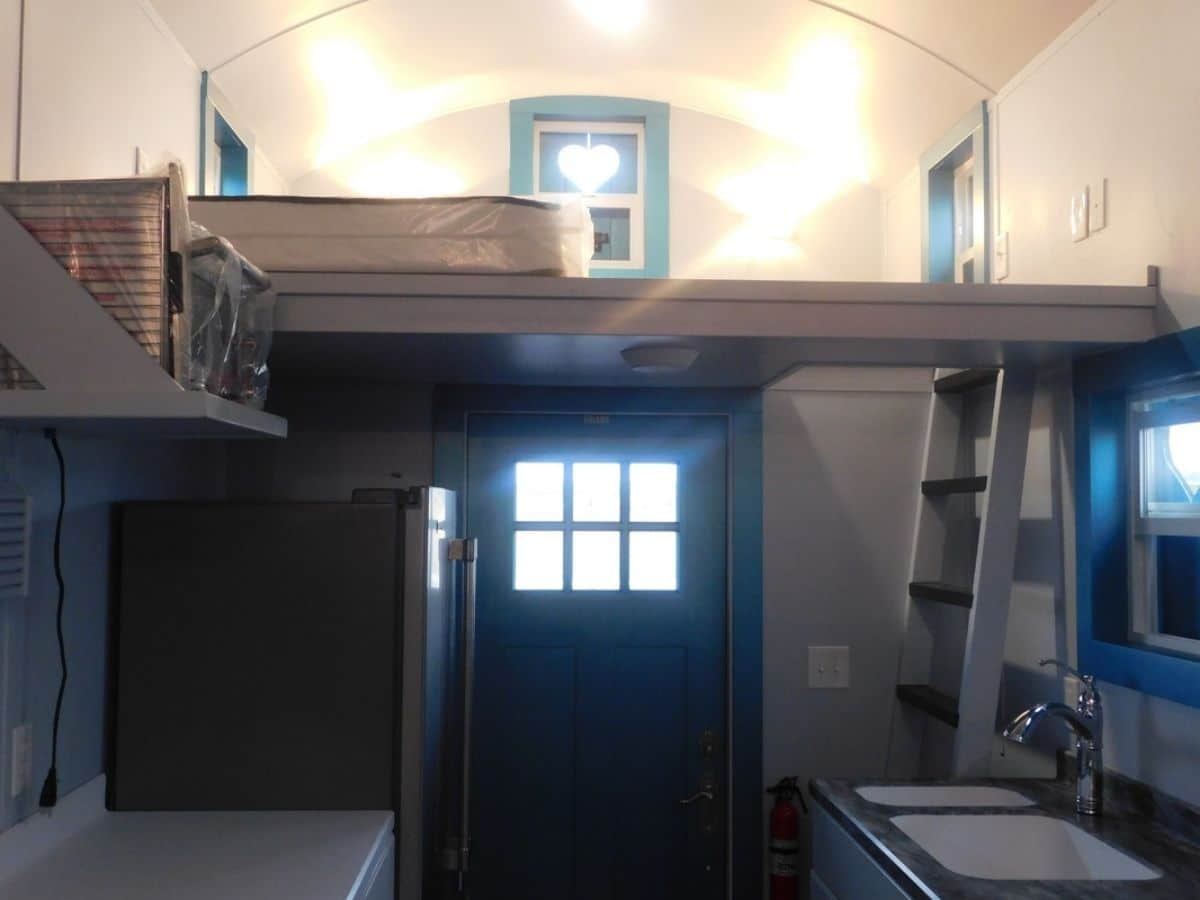
Back downstairs, you get a look at the kitchen space. White counters below cabinets and shelving above give you plenty of room for storage.
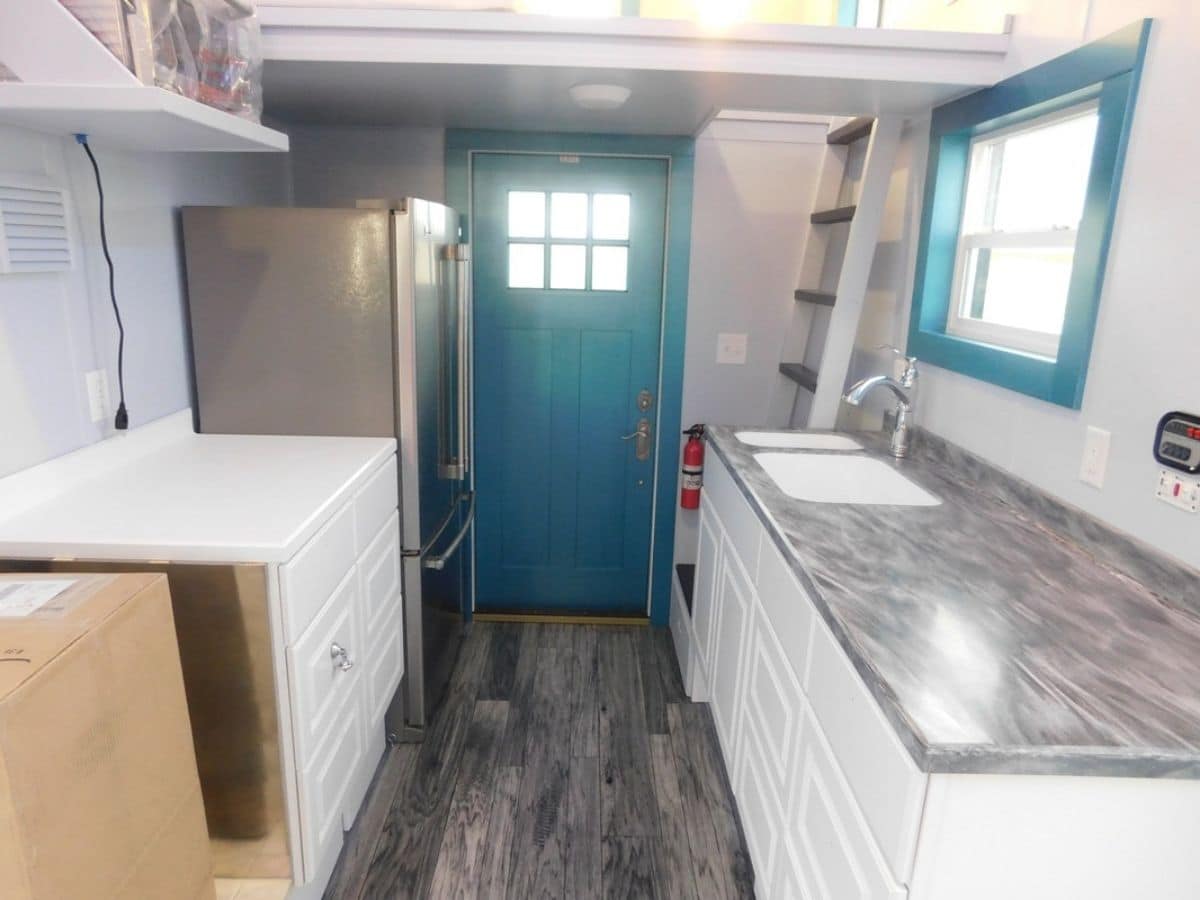
The right side of the kitchen in this image shows the large counter space next to two sinks. I love the main sink and hand washing smaller sink concept. So handy in a small kitchen. At the end of the counter is the ladder up to the loft.
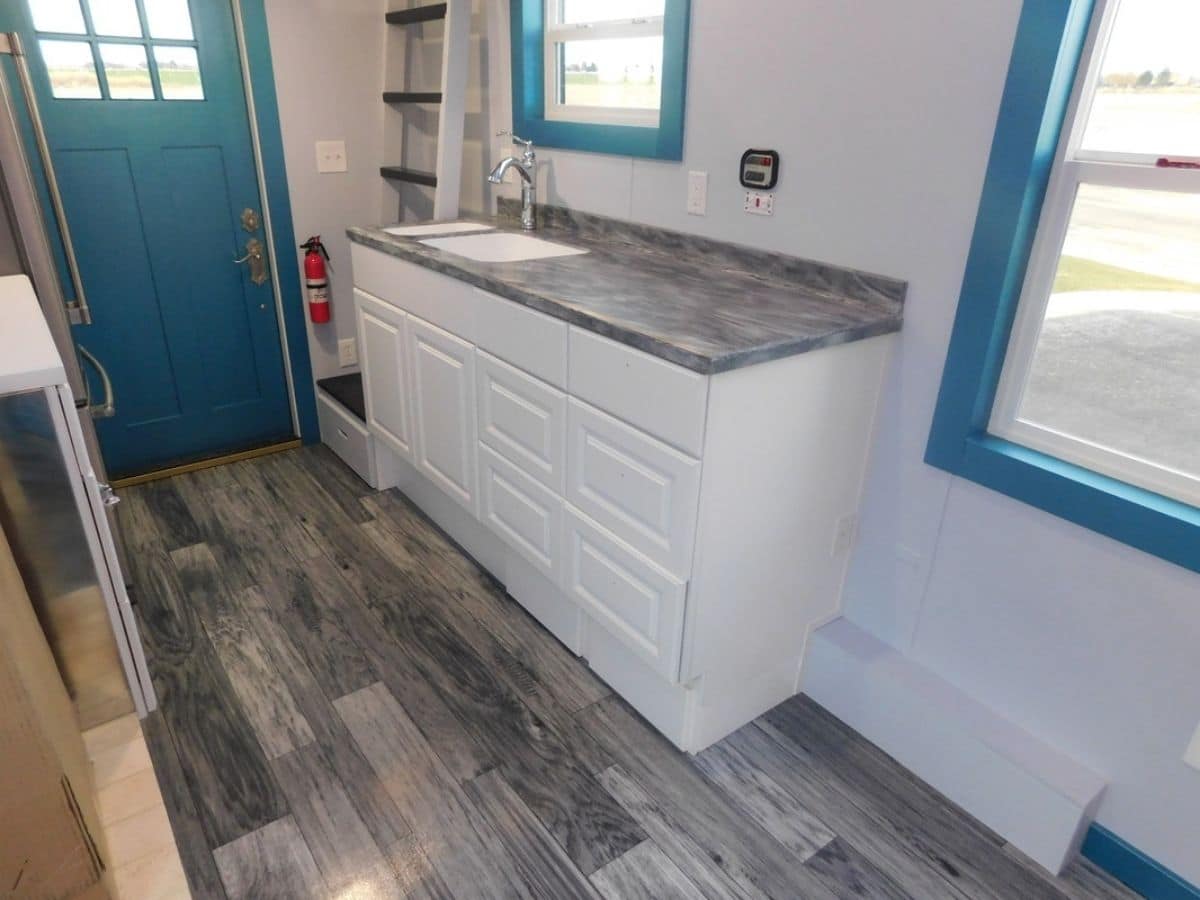
Here is just another fun view of the kitchen counter. It also gives you an ice view of the opening with the loft ladder.
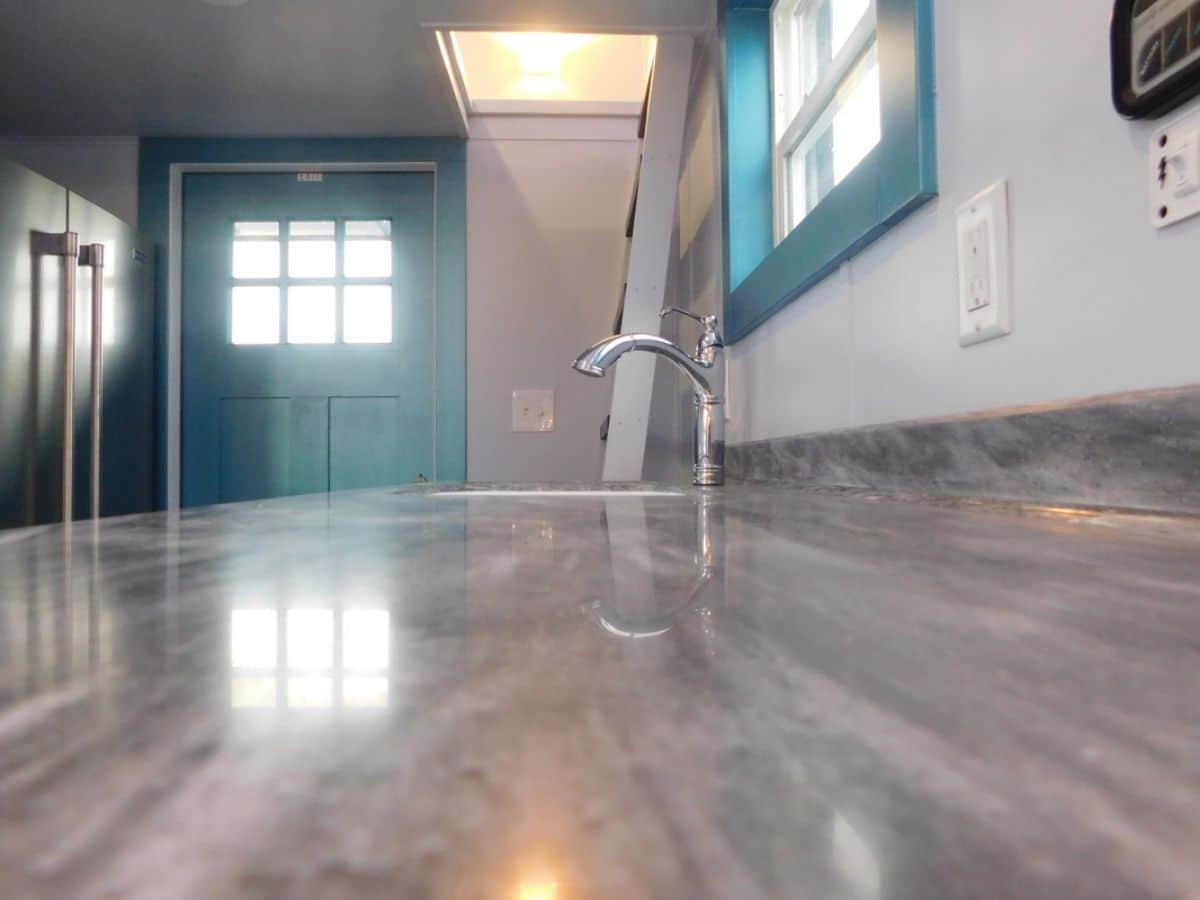
The extra-large refrigerator is wonderful! The cabinets and drawers next to it are seamless and above is the convection oven. You can add any number of countertop appliances here.
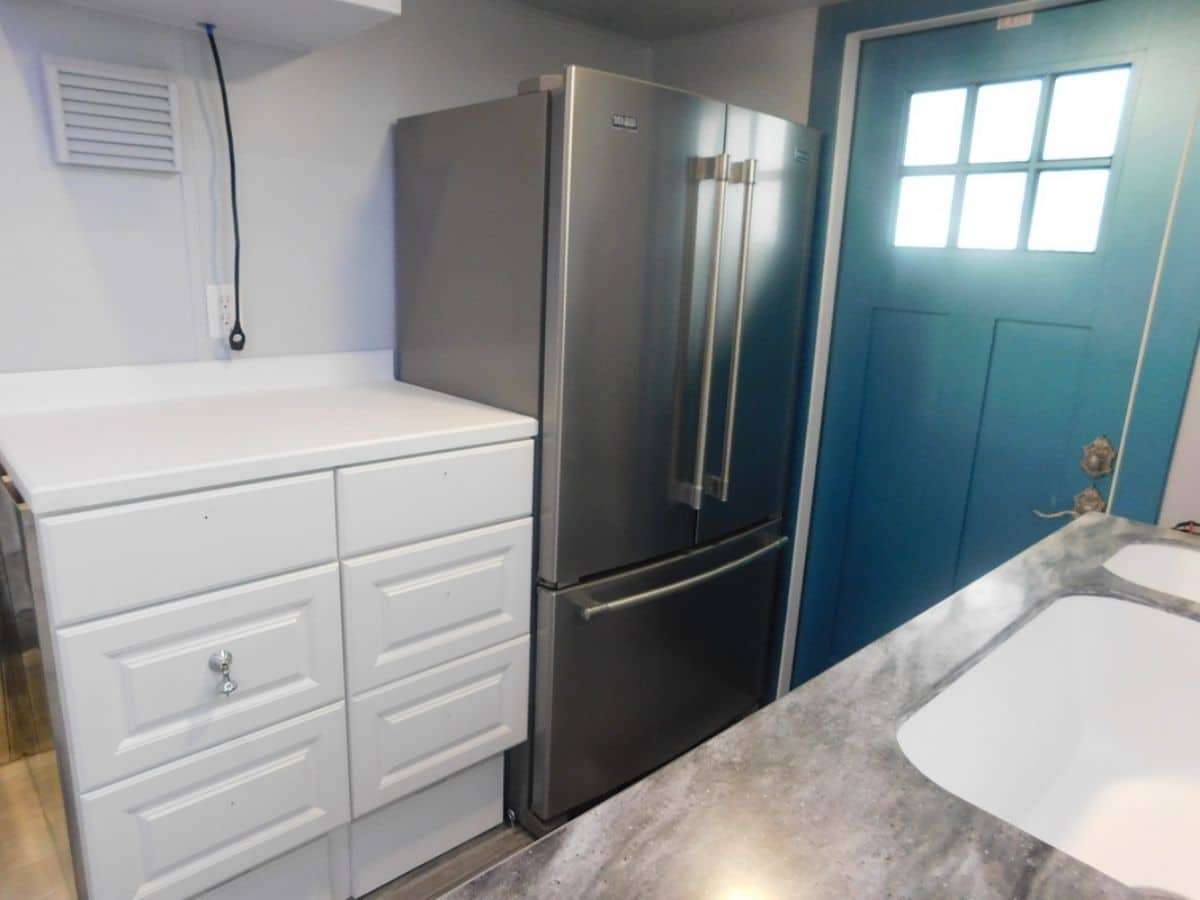
While I am not sure what is in the box shown here, I can imagine this is a perfect place for the range to sit!
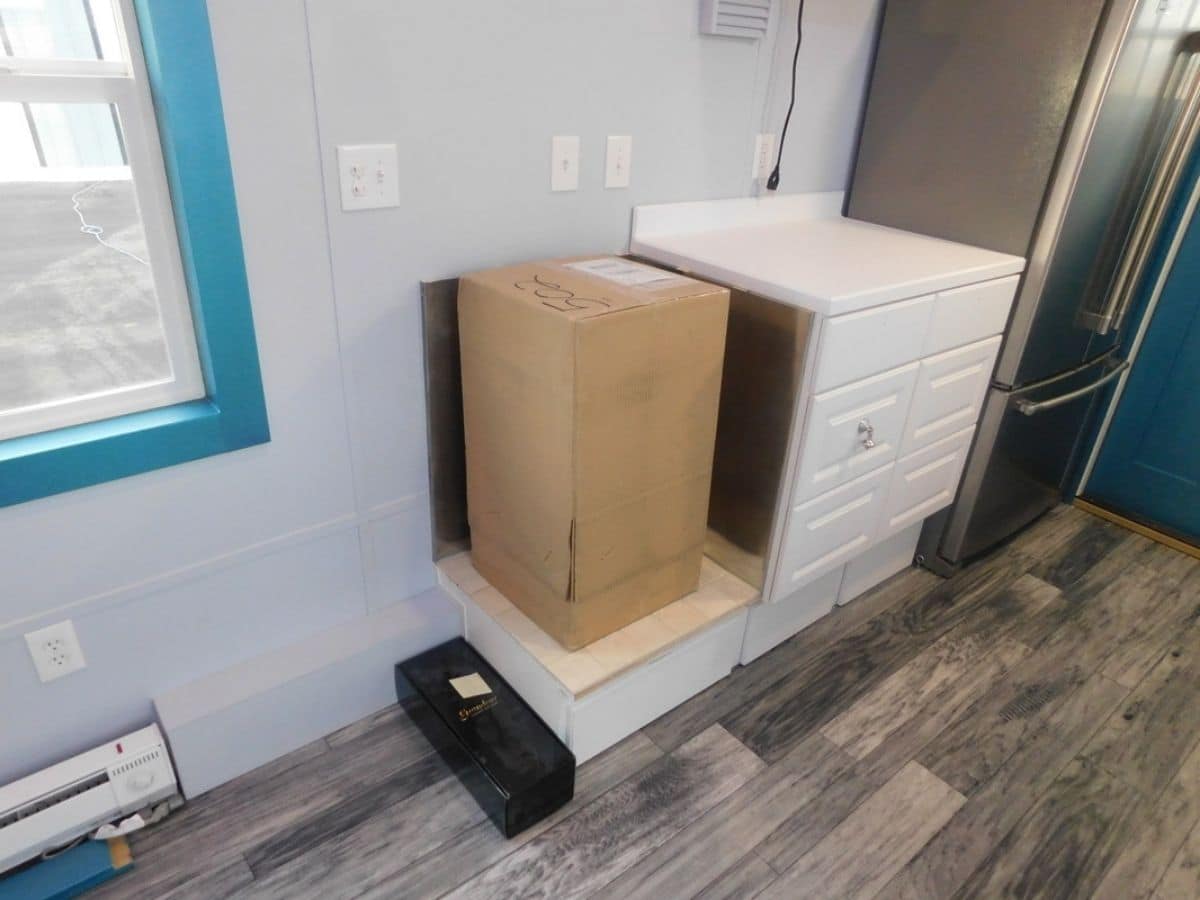
The base of the second loft ladder includes two steps with drawers.
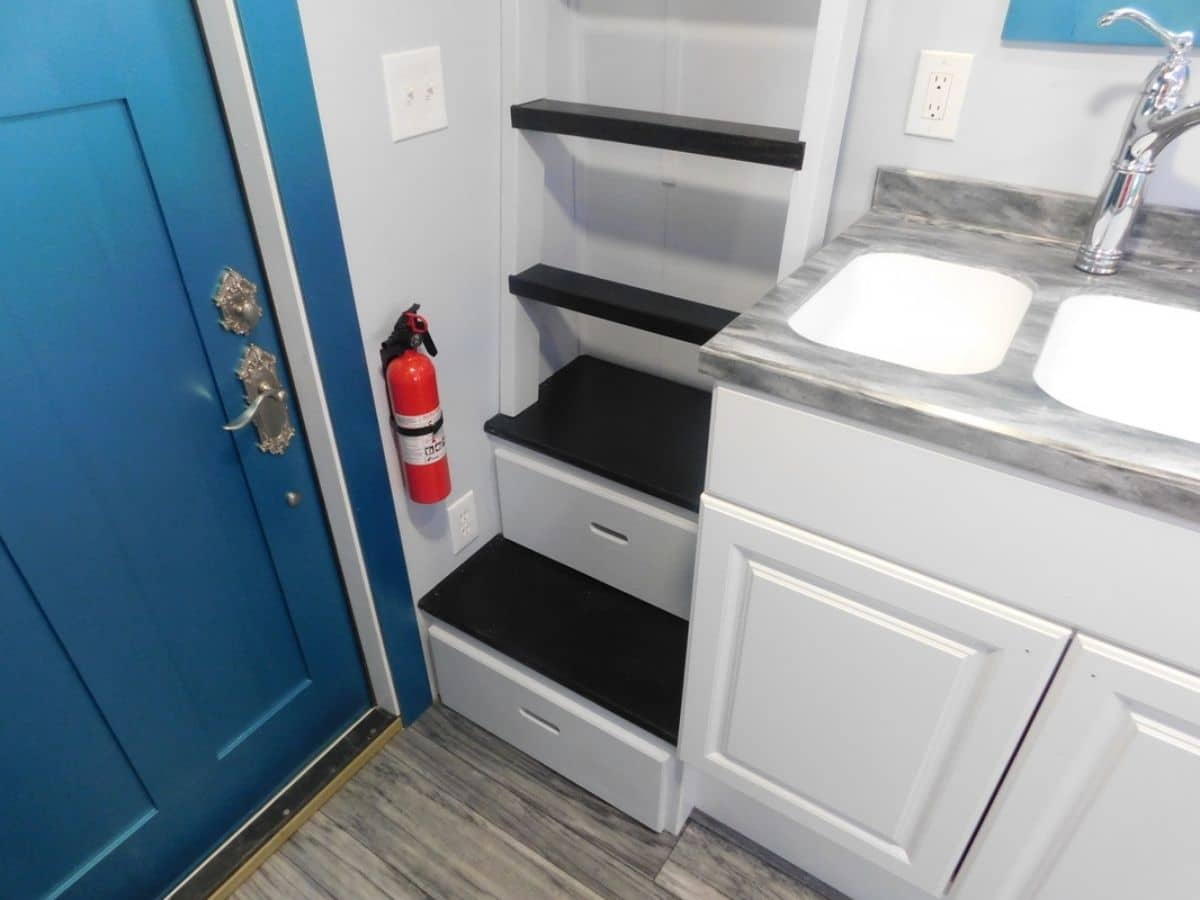
While not large, they are nice for little odds and ends you want handy but out of sight.
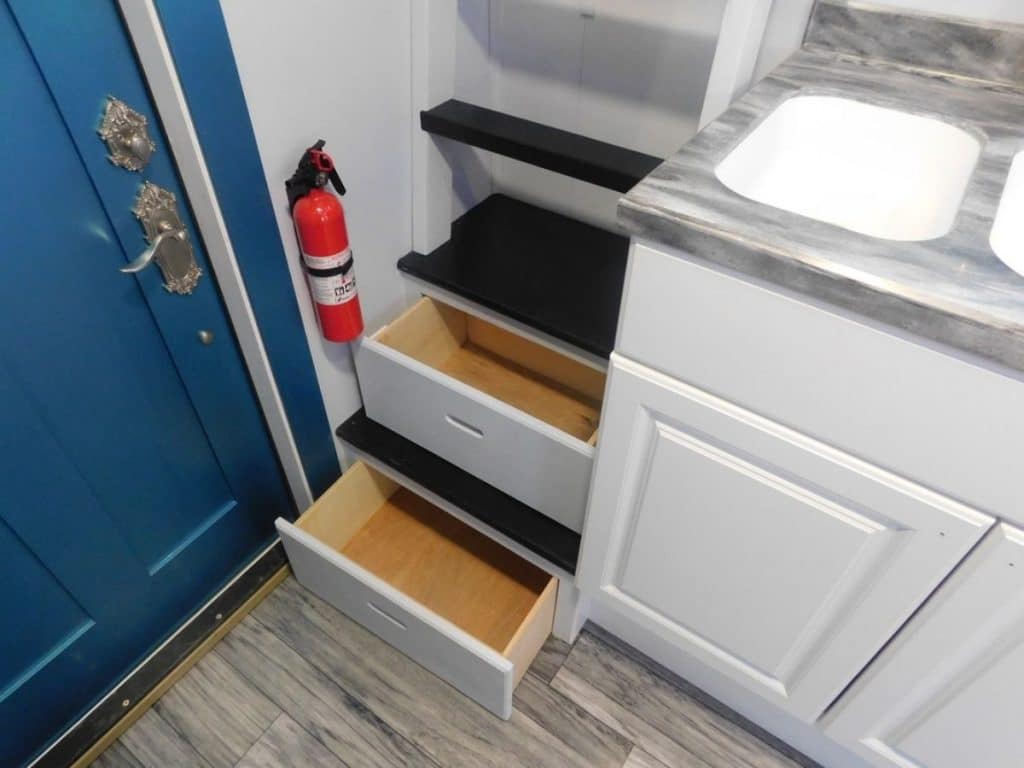
A great view looking down into the main floor through the opening in the loft. It’s small, but works for what is needed! You can easily have a cover to slide over this at night if wanted.
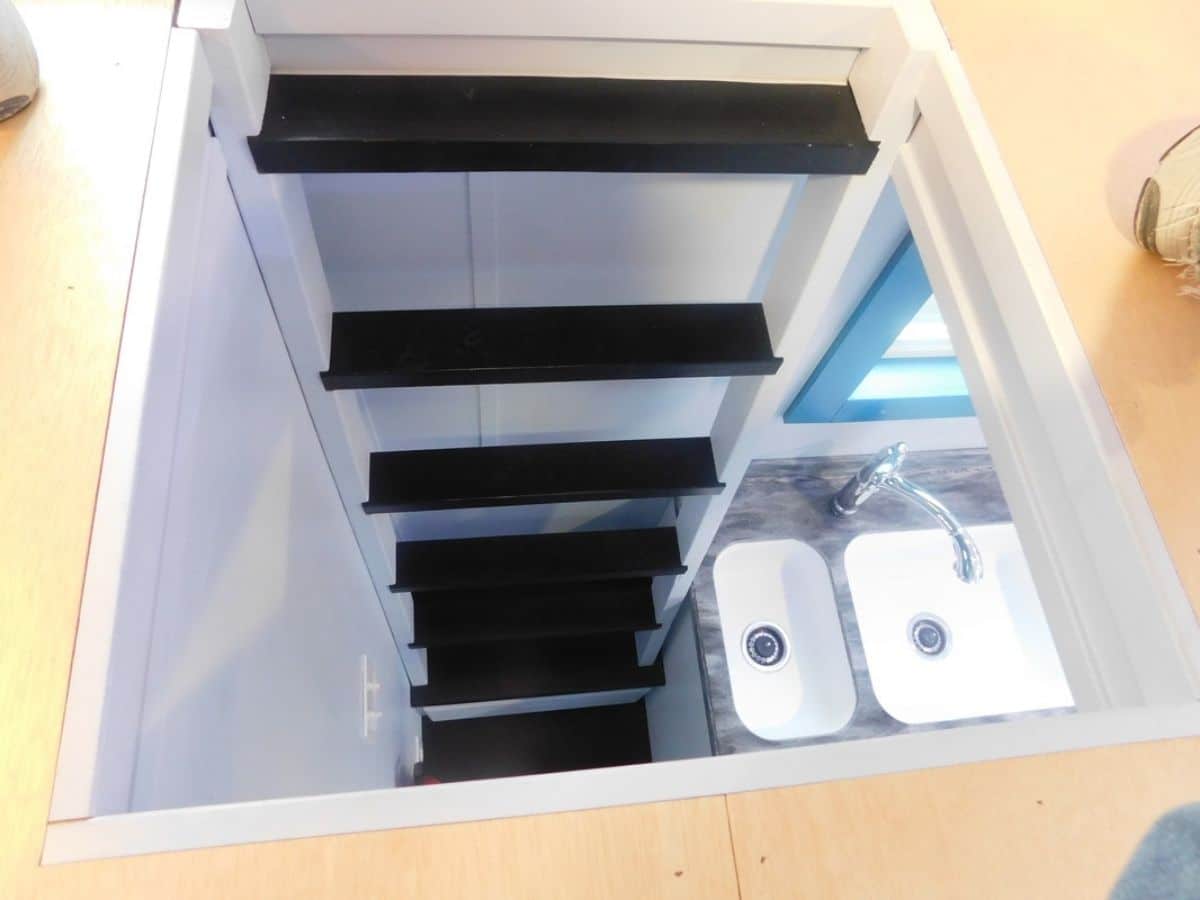
I love this look down into the living space from the loft. You could sit a cozy chair below either of those windows!
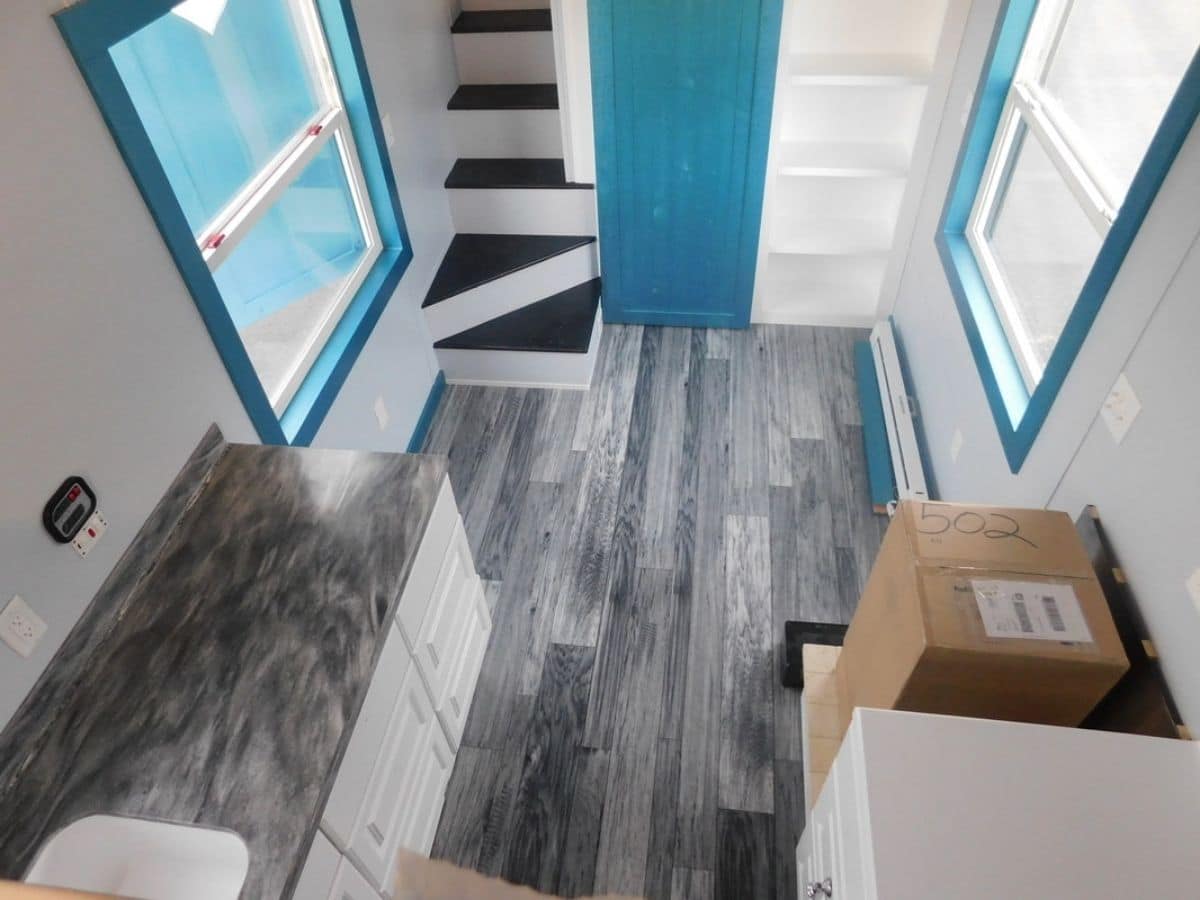
And across the home to the master loft. This gives you a better idea of the space there. It’s a tight fit with the twin beds, but works for their needs.
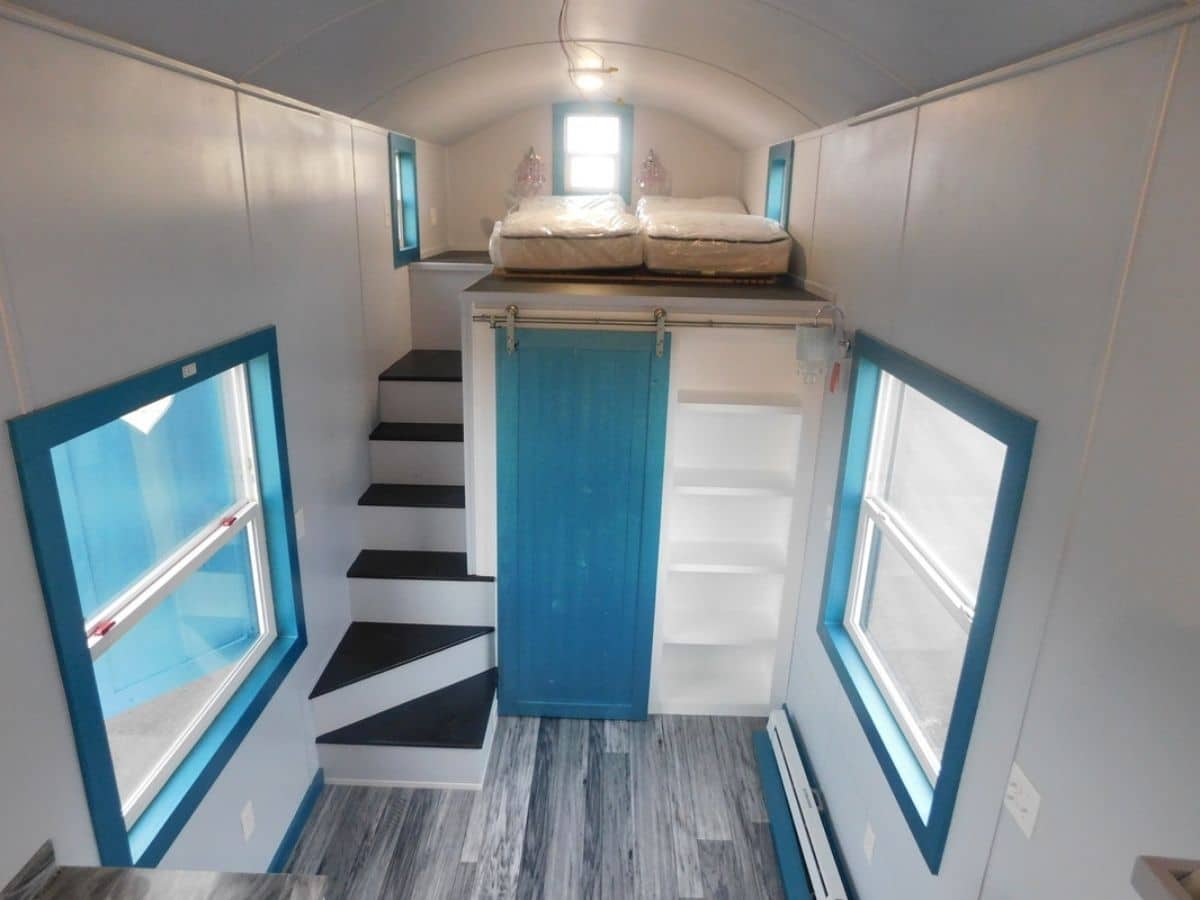
To read more about this particular model, you can see the blog about it on Tiny Idahomes website. If you want to customize your own custom Clear Creek Model, you can also do so on their website. You might also want to check them out on Facebook and Instagram and YouTube channels. Make sure you let them know that iTinyHouses.com sent you.

