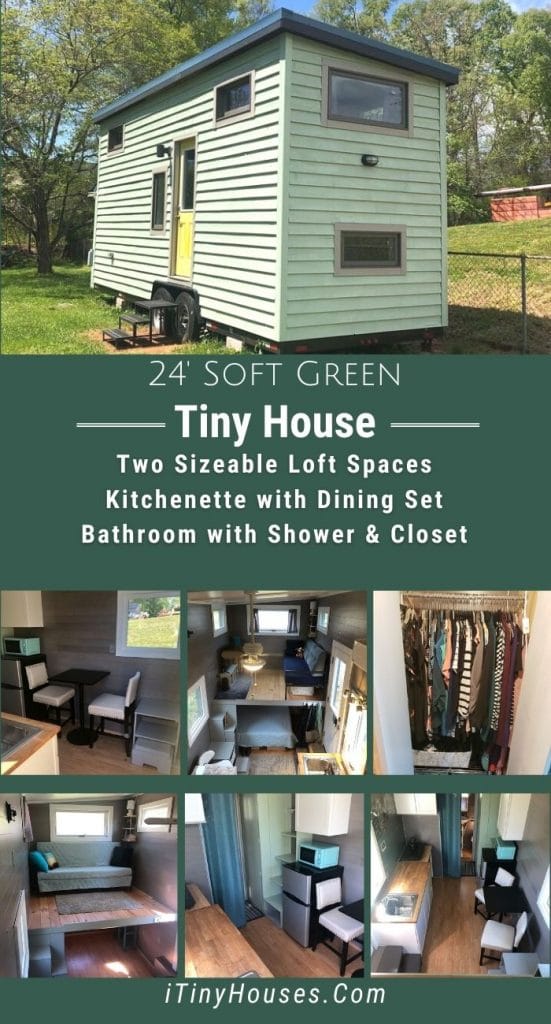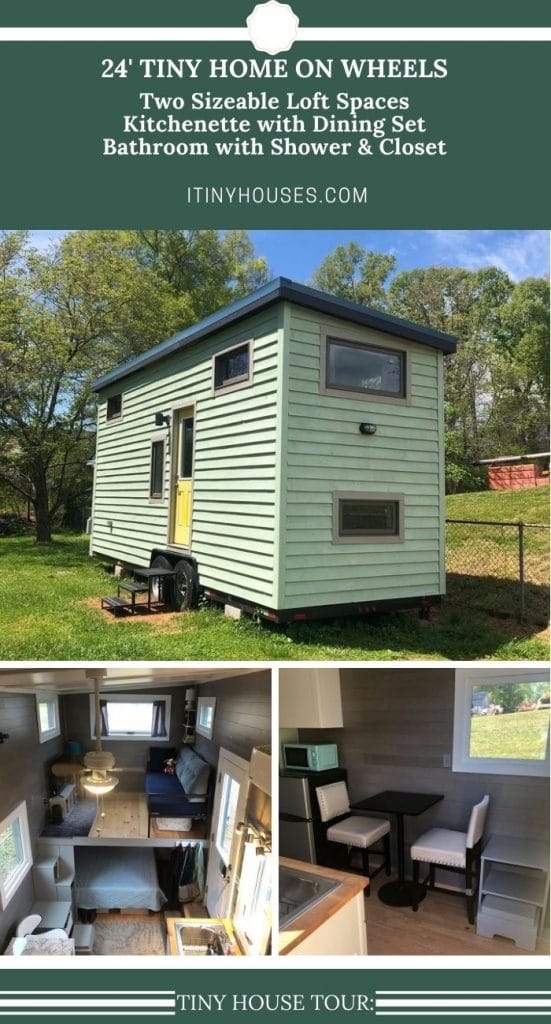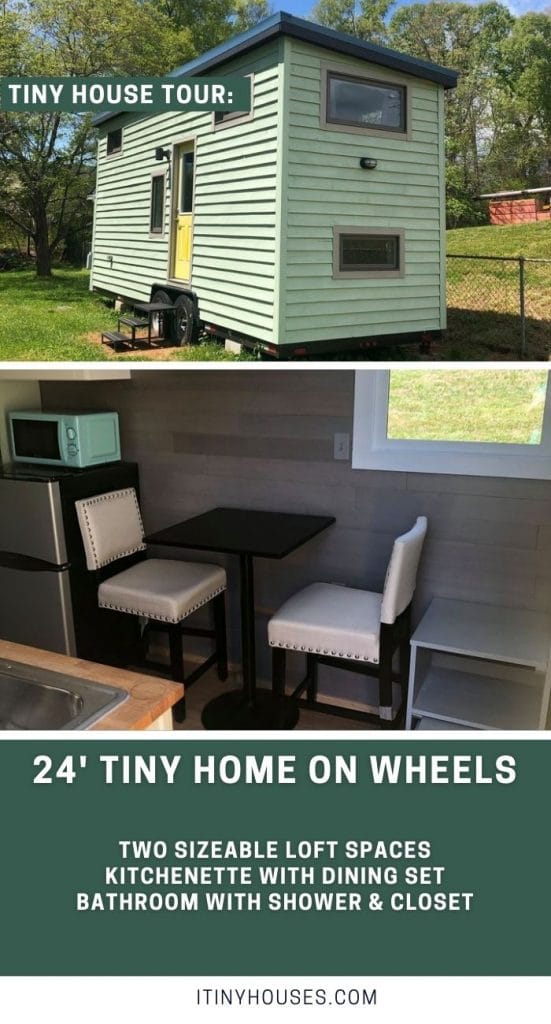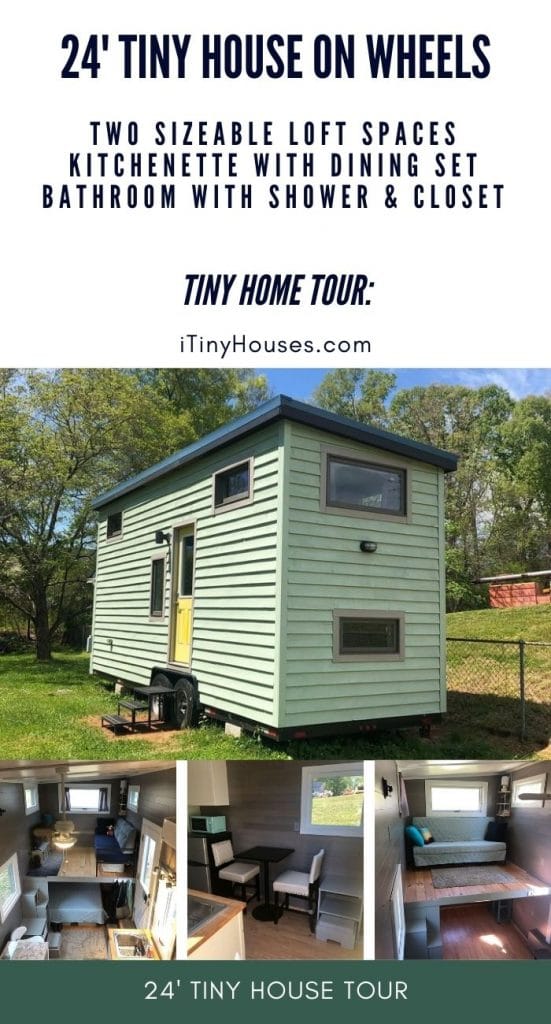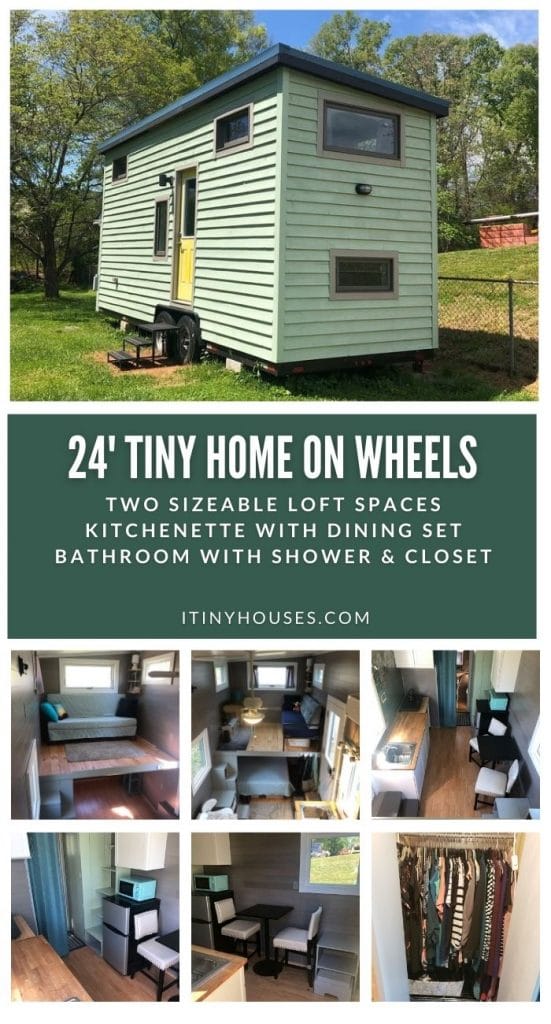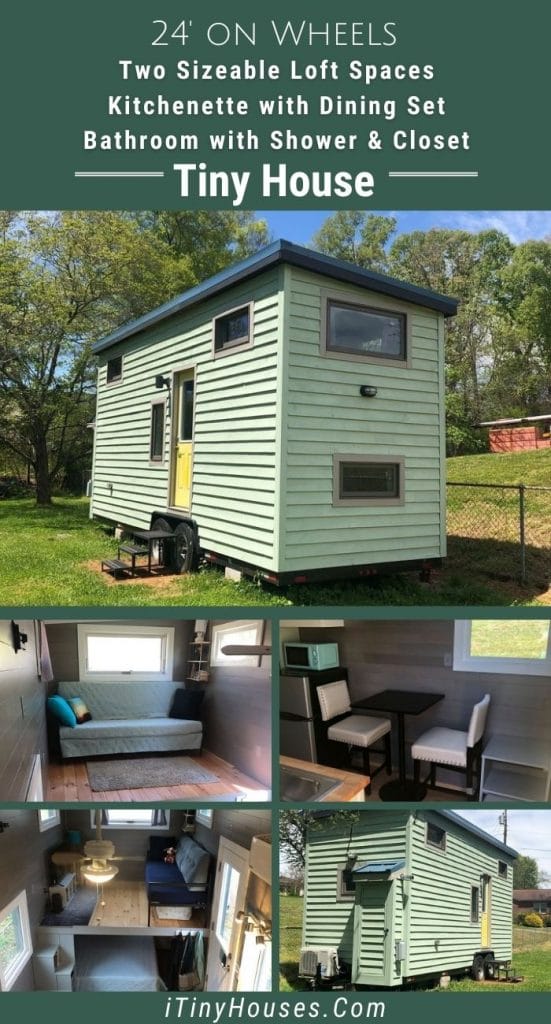Are you looking for the perfect little tiny home with clean lines, modern additions, and all on wheels so you can move it to your destination? This soft green exterior tiny home is the ideal choice that is beautiful, sleek, and destined to become your dream home.
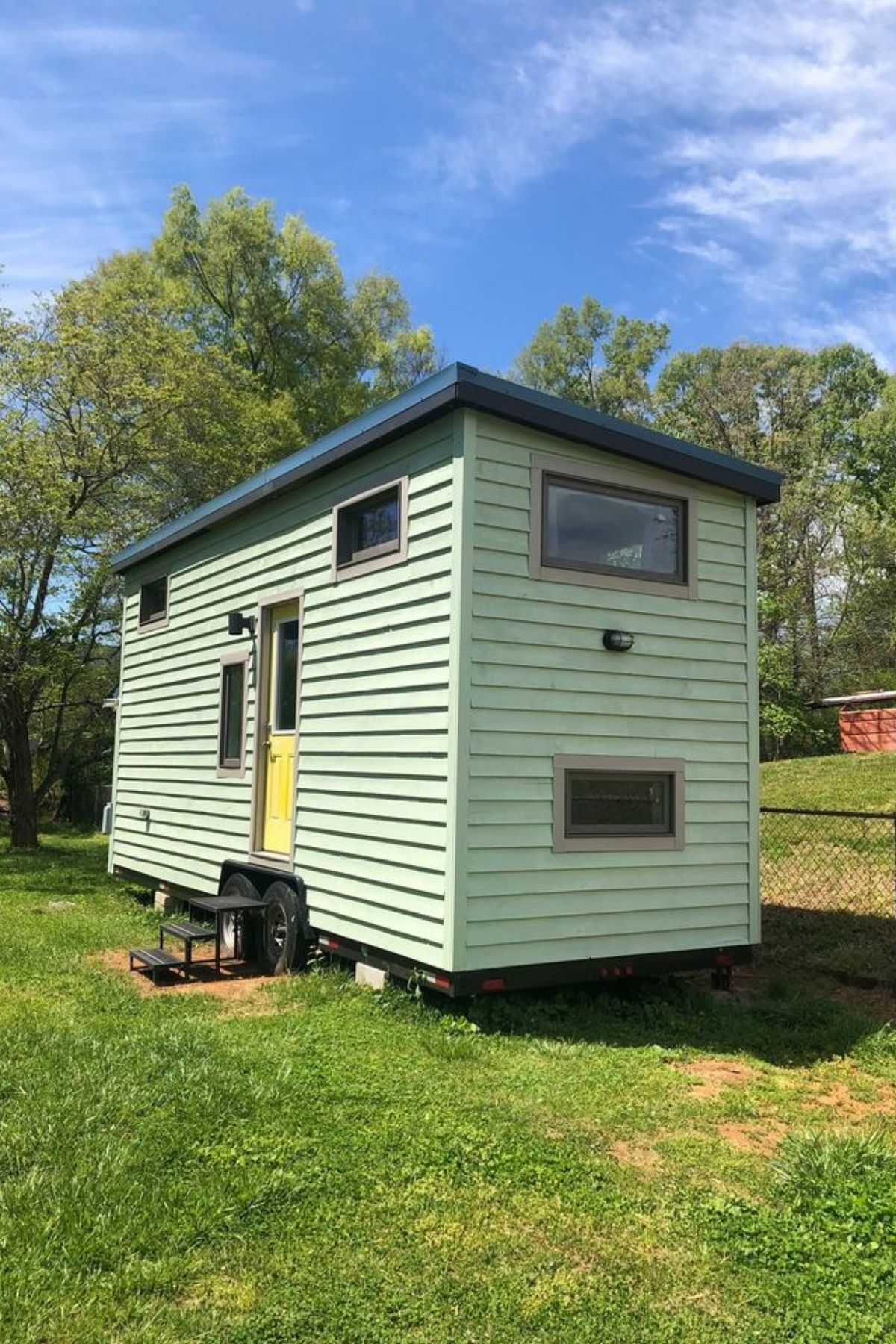
Built in 2018, this home has two lofts, a small living room, kitchen, dining table, bathroom, and extra storage space and closet. This model is listed currently at $49,500, but the owners are willing to negotiate that price within reason.
The exterior siding is in a lovely light green that accents the blue and black roof and the trim nicely. A bright yellow front door adds character while still being classic and functional.
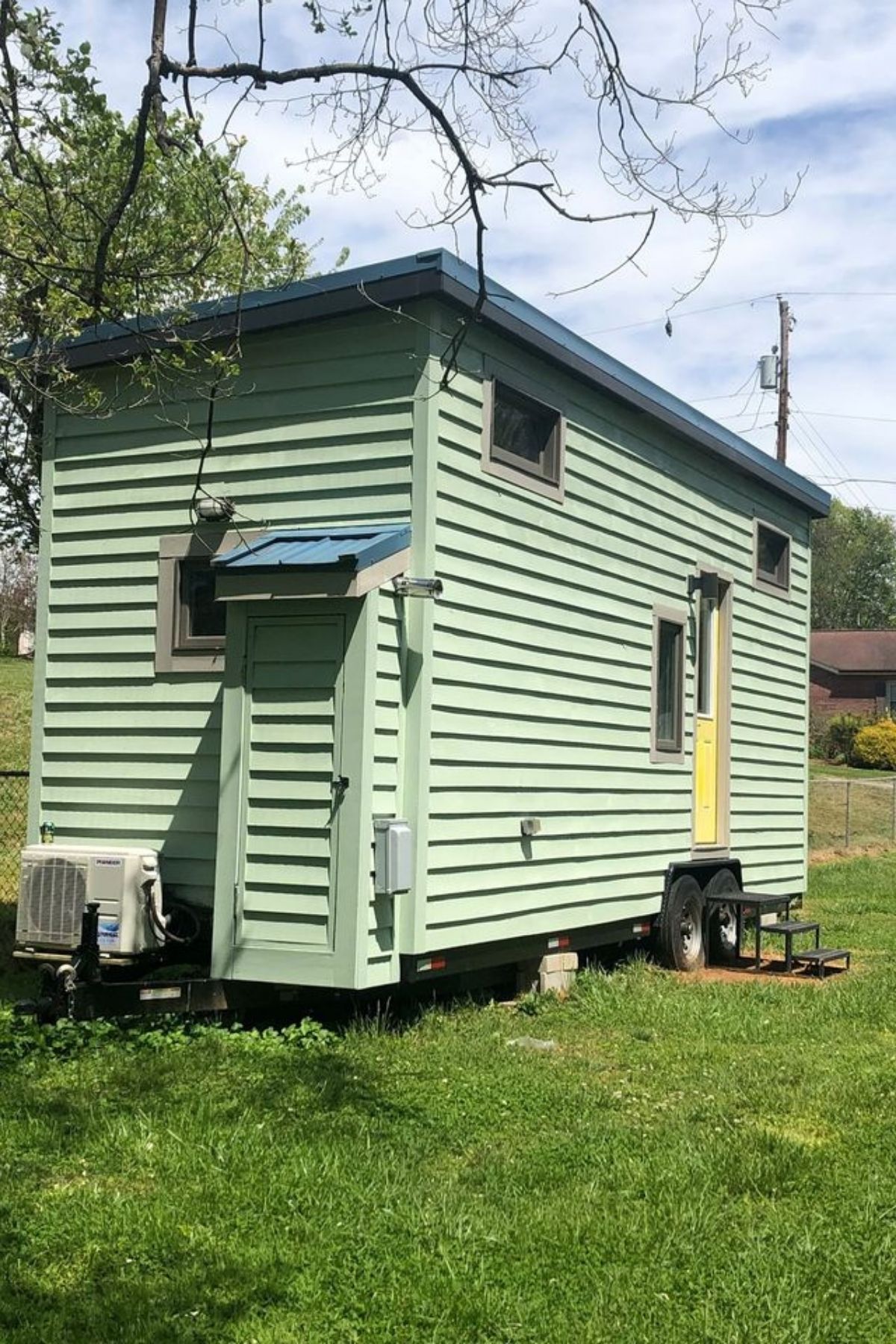
Inside this tiny home, you find a traditional layout with a bathroom on one end, a living space and loft on the opposite, and a kitchenette in the middle.
Unlike some homes, the loft on the living end of this home is actually tall enough to stand up in. This little loft could be used for a sleeping space, or an elevated living area as shown below.
A convertible sofa on top of this area would make it ideal for sleep as well as relaxing. The open space below isn’t as tall but could be used for a home office, living space, or a secondary sleep area.
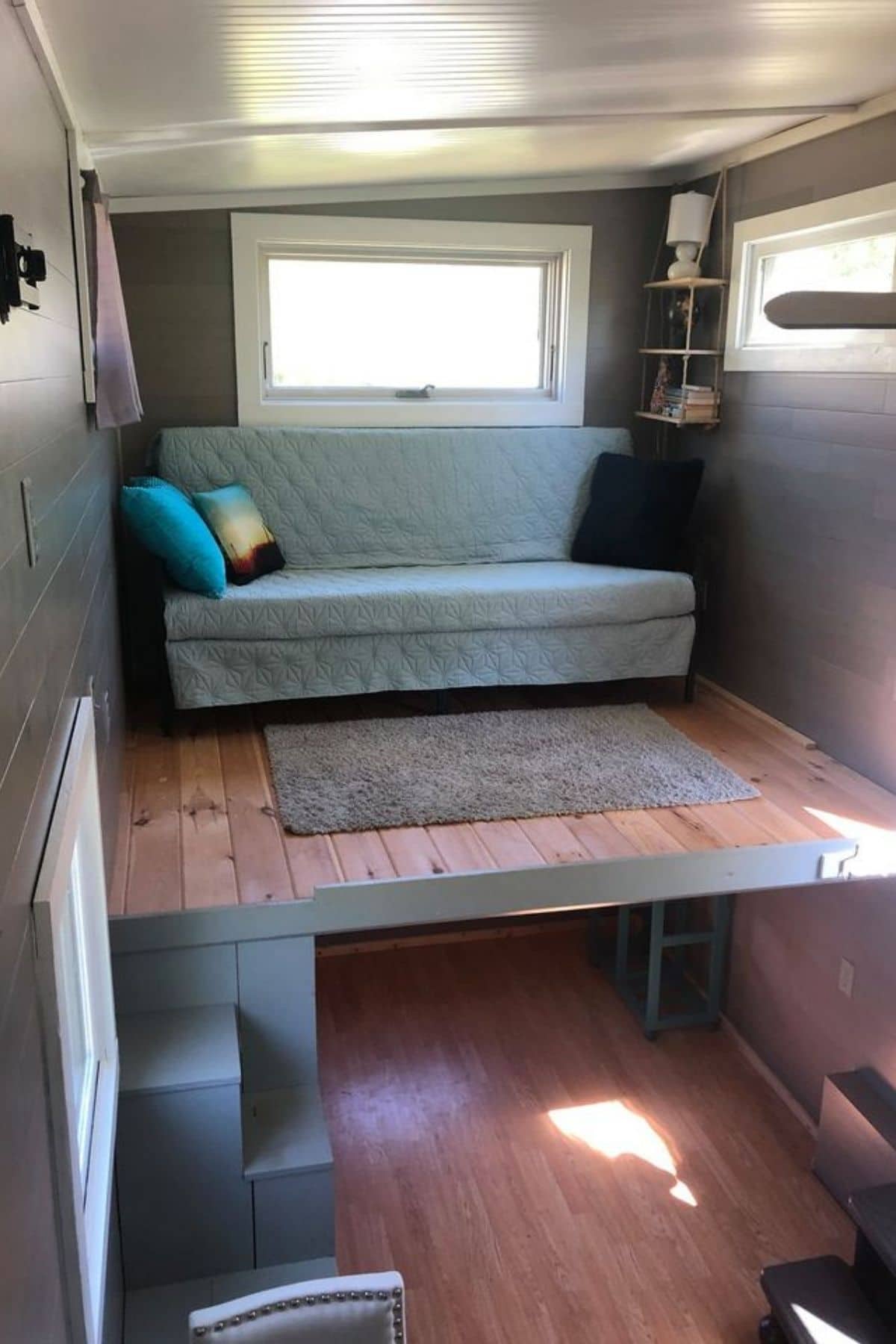
I like this view as it shows another layout that may be more functional for your family. Swapping the direction of the sofa makes it a perfect little living room with a TV easy to set up or mount on the opposite wall.
Of course, just below you can see how they used that space under the loft as the bedroom or sleeping area. It’s a tight fit, but a bed can easily fit under the loft to create a more private experience for a sleeping space while still being open to the rest of the home.
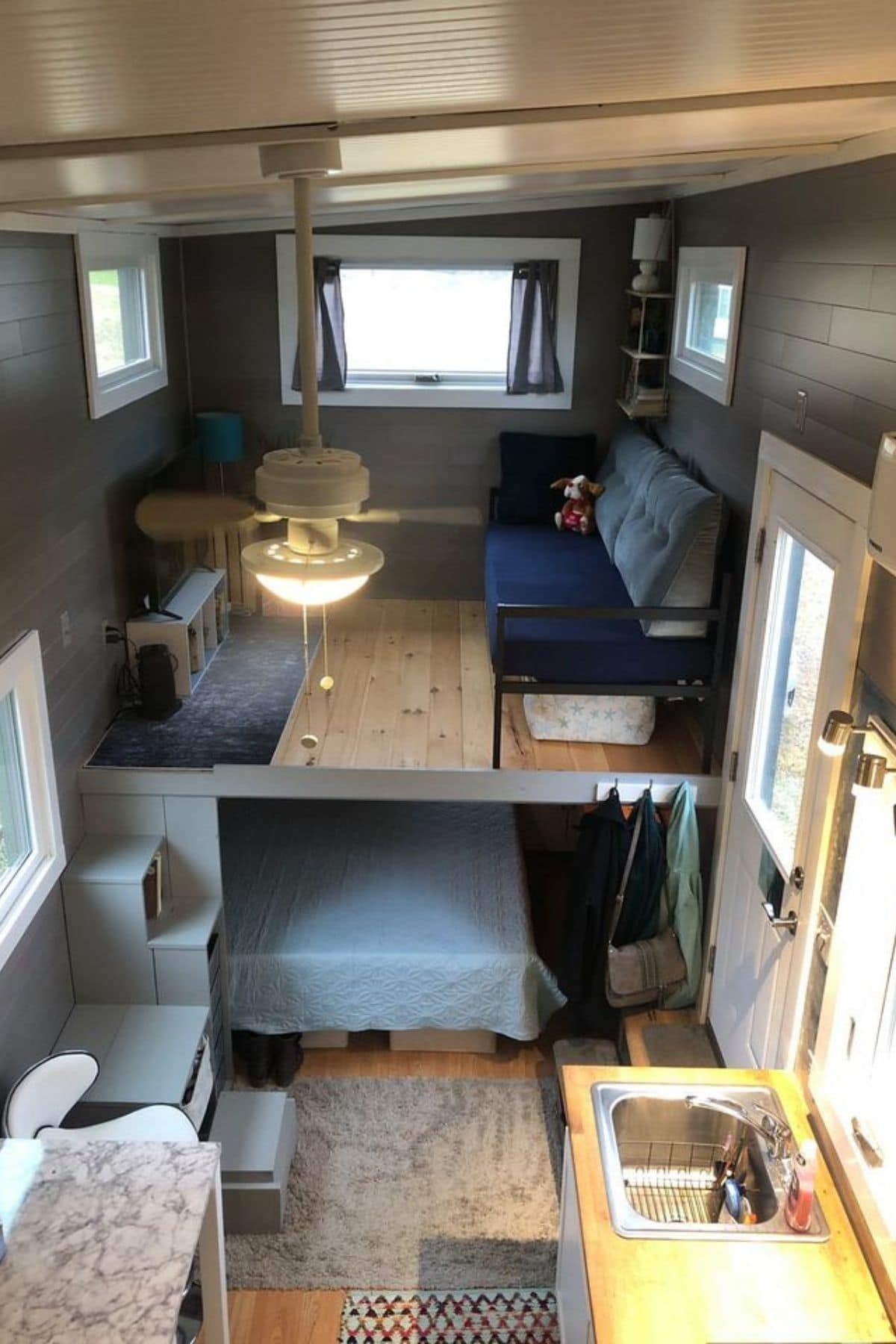
A closer look into this bedroom space shows how they used the under bed area for more storage, have a small shelf and table on the side, and still have light coming from the window at the back. A delightful little cozy sleep area for anyone!
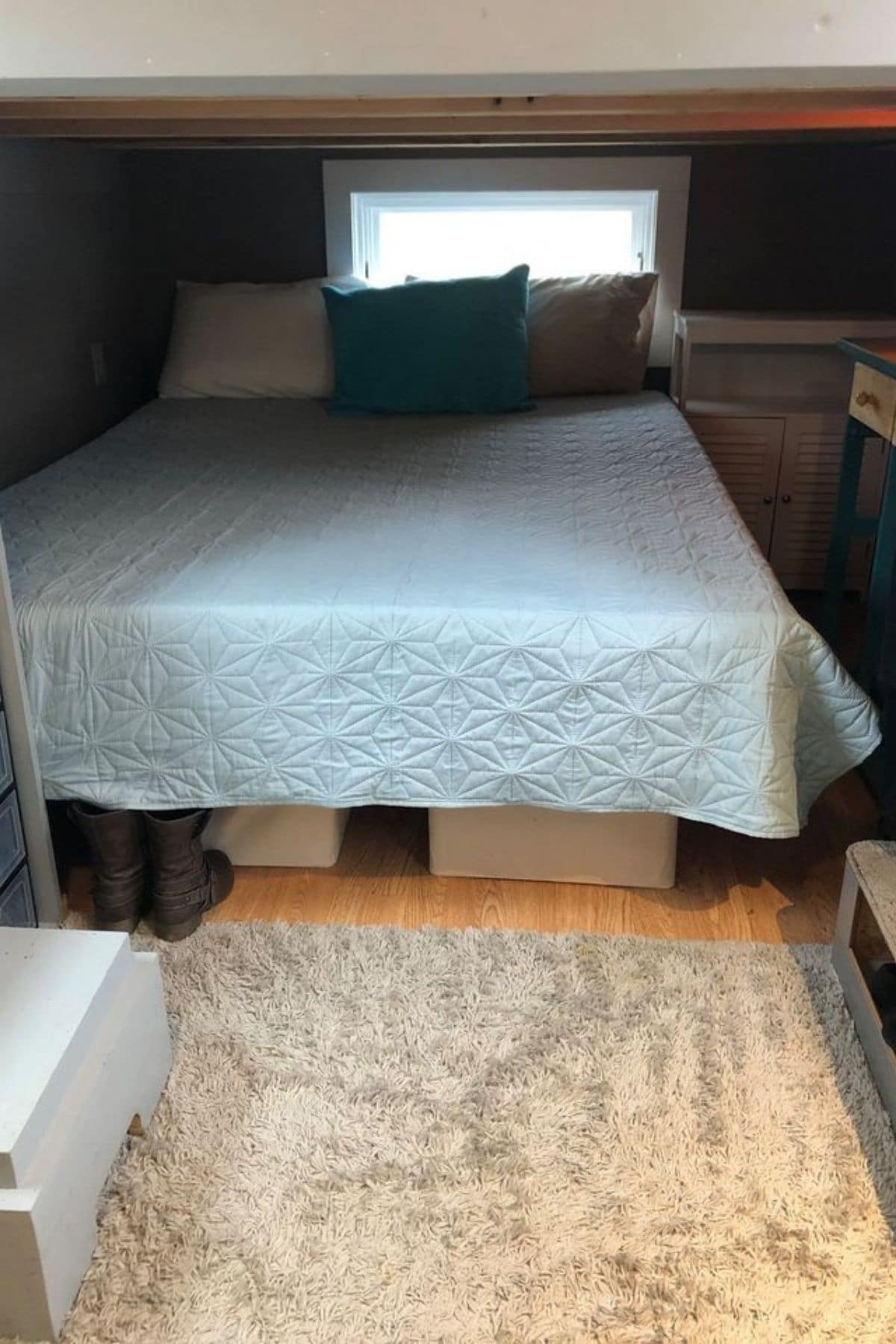
Looking down from that loft you get a nice view of the rest of the home. You can see from here there is a second loft across the home over the bathroom. It is smaller but still functional for storage, a sleeping area, or a work space.
I like seeing this angle as it shows how much room you do or don’t have in the main area. This owner added a deep sink, hot plate, microwave, and refrigerator to create the basic kitchenette. You could add a traditional stove or refrigerator depending upon your needs. It would be easy to move the dining table out of the way for a full-sized refrigerator!
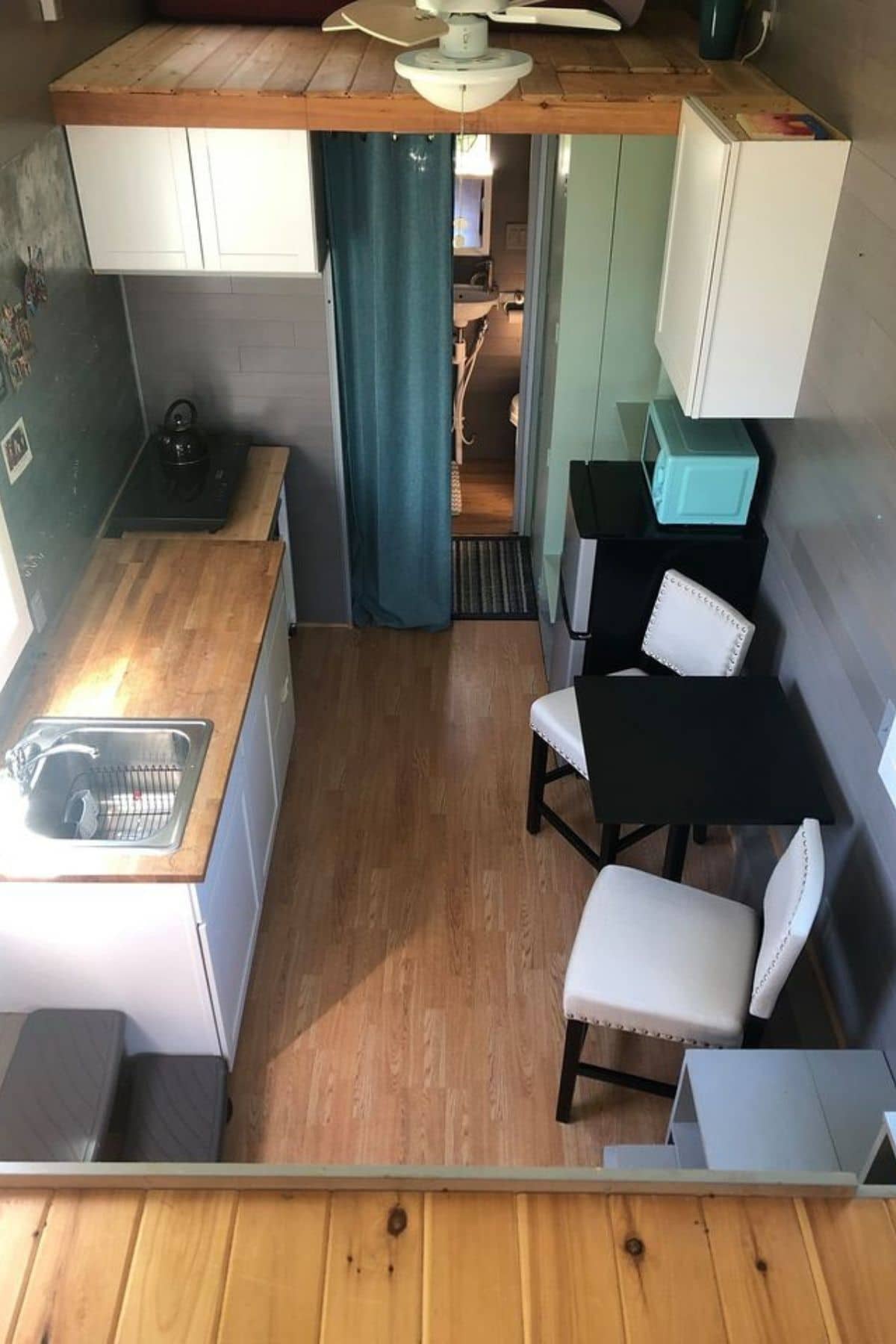
I love this little set of stairs going up to the second loft space. It’s so small, but it opens up to a little door in the loft floor so you can sneak up and use the space for whatever you prefer.
Beside this is a closet that is closed off with a door but still easy to open and handy for day-to-day use.
Of course, this also gives you a better look at the cabinets, size of the refrigerator, and space between for a microwave or other similar items.
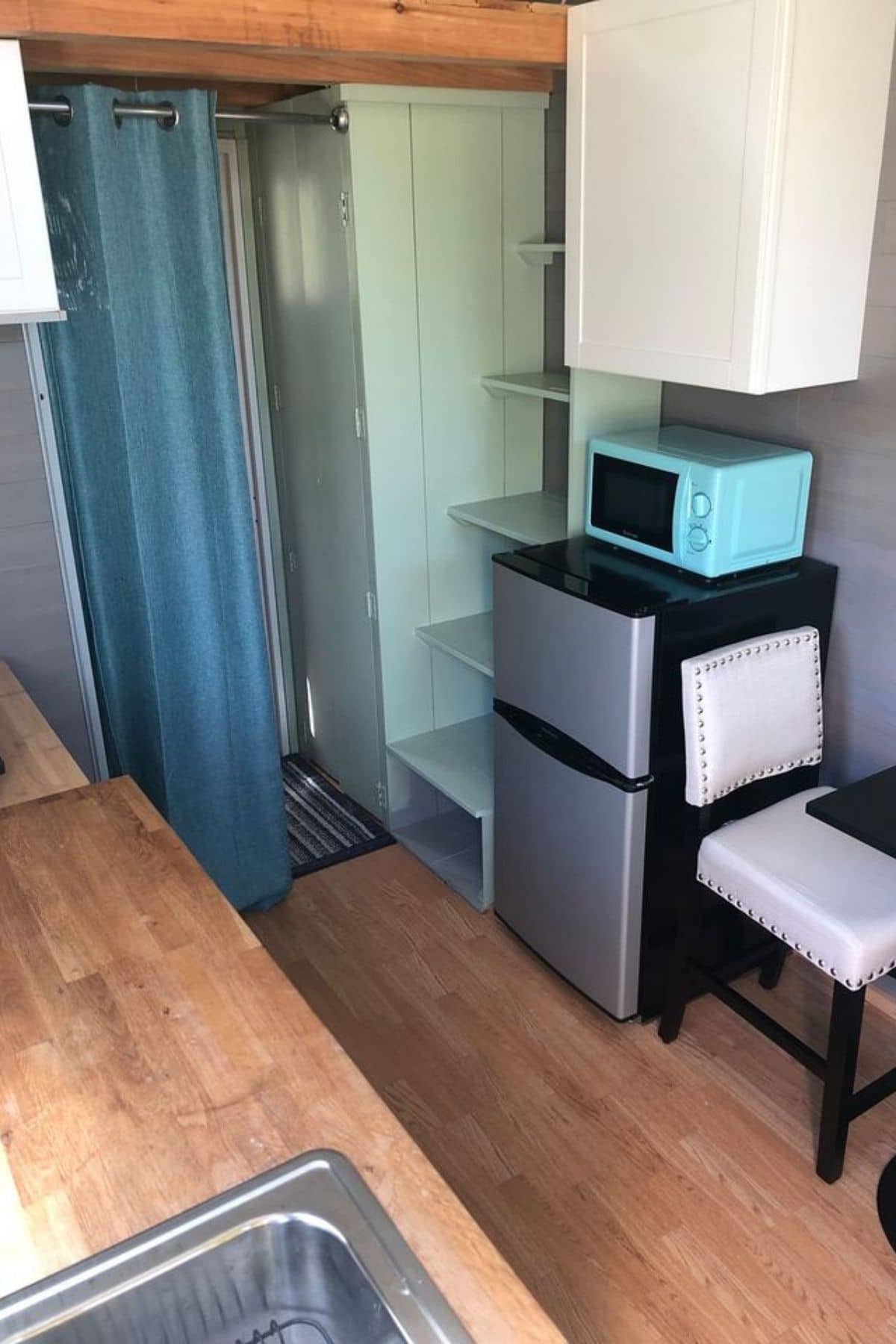
This family added a small table with two chairs to create a dining nook, but you could use this open area for a refrigerator, more storage, or even a sofa if you prefer. How you utilize the open areas is up to you!
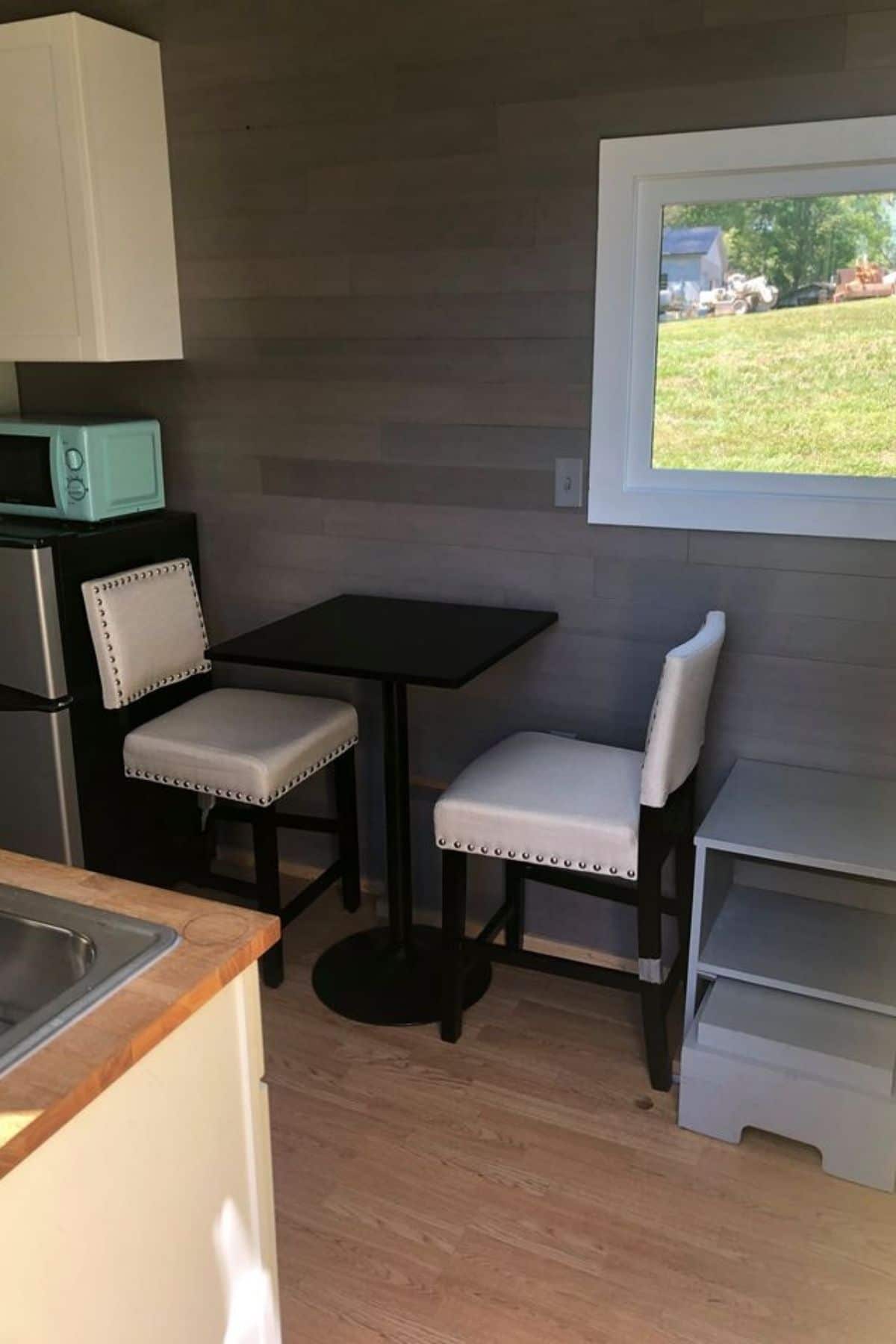
Inside the bathroom, there is room for a little storage shelf or it could be an area you convert for a laundry station if you prefer.
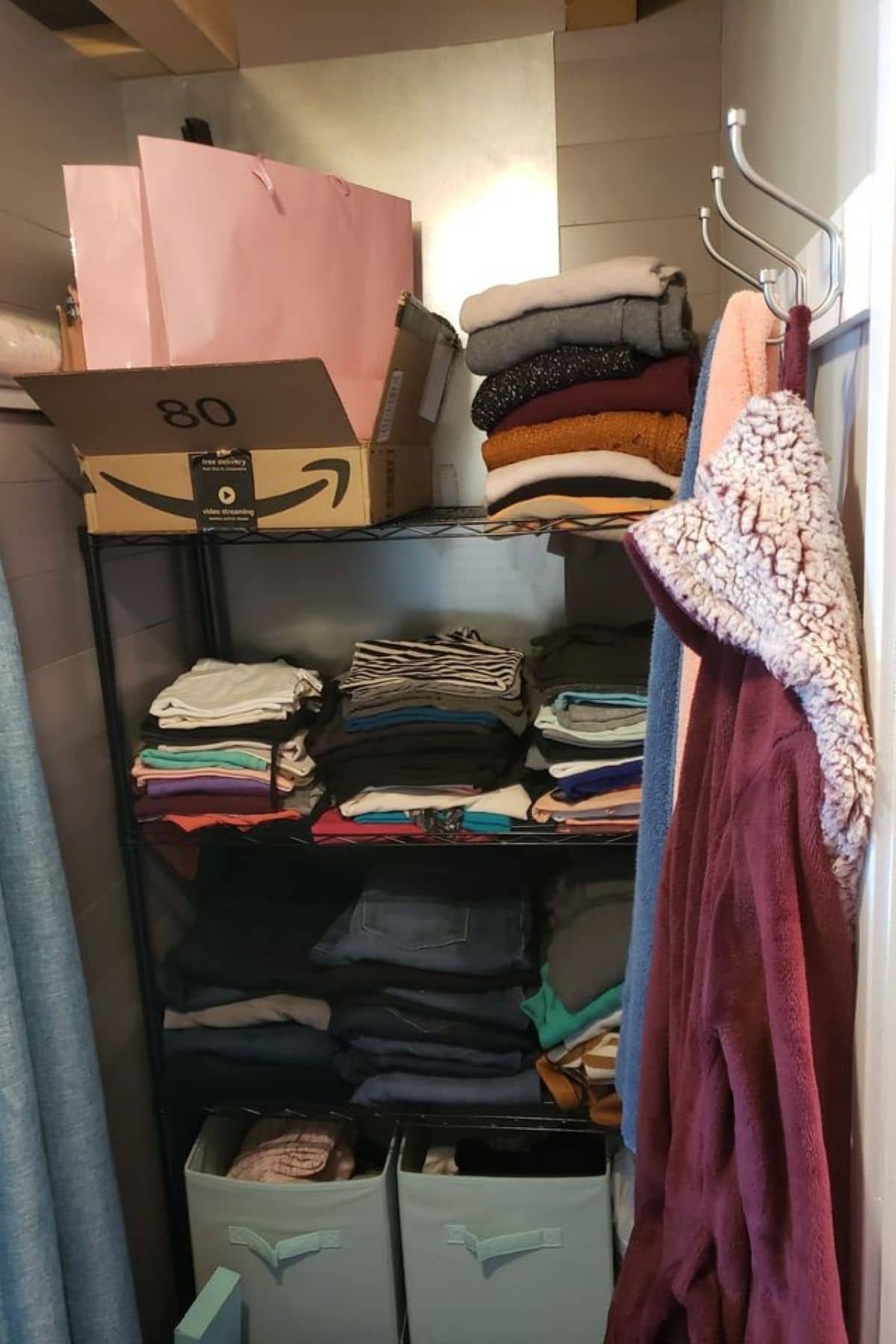
Of course, you have to see how much room is in that little closet by the stairs. Tons of room for clothing to hang as well as storage buckets or baskets underneath.
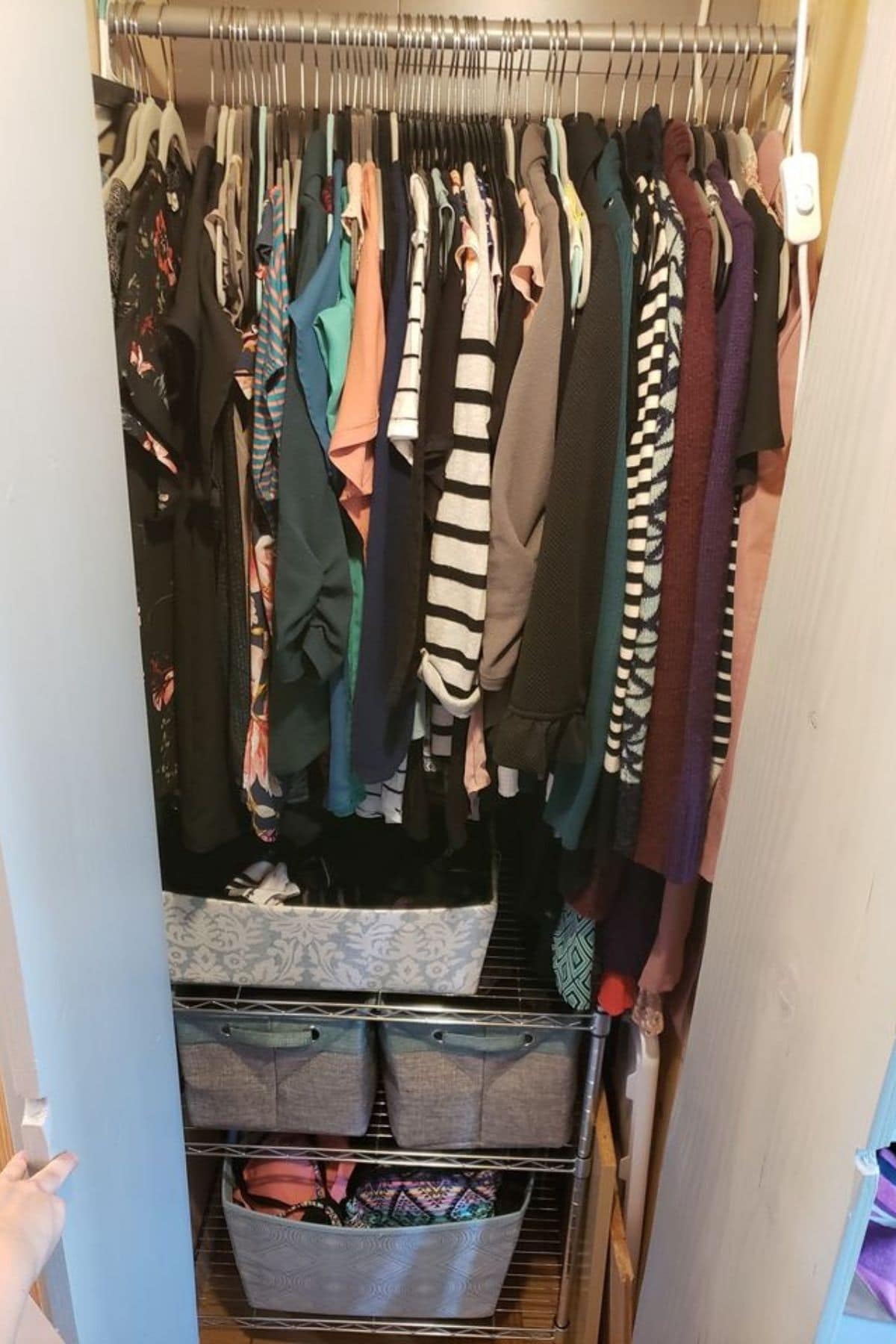
The bathroom is small but has everything needed. Storage shelves and cabinets above the toilet hold the essentials as well as extras like the perfume and lotions you see here.
The toilet is an incinerator toilet, but it could be replaced with a traditional or a composting toilet if you prefer. A smaller wall-mounted sink is just what you need for washing up, and you even have a little mirrored medicine cabinet above for storage and use when applying makeup or shaving.
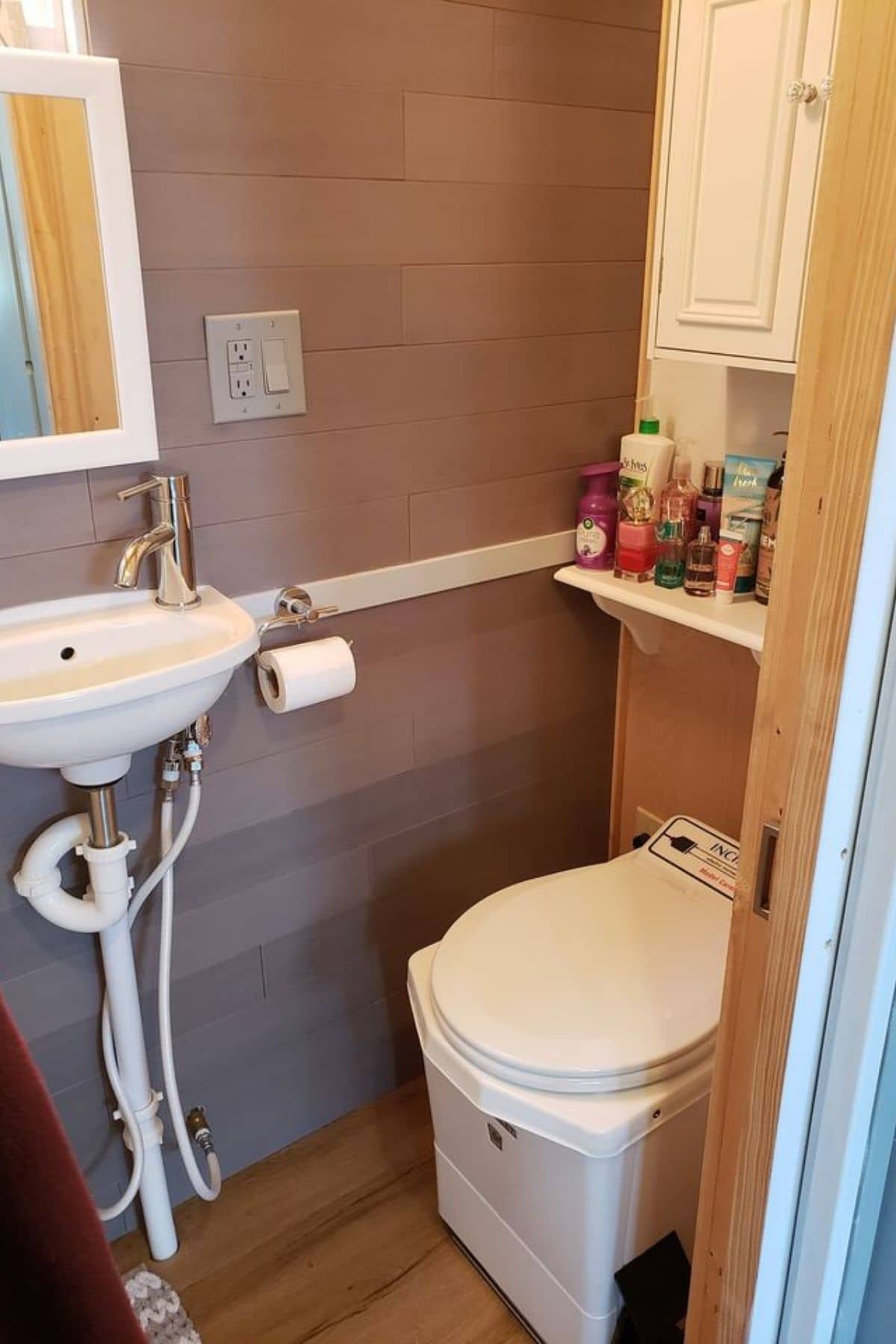
This shower is a basic unit that fits into the corner with a curtain and detachable showerhead on the wall. While nothing extra or luxury, it is more than enough for most families for daily use.
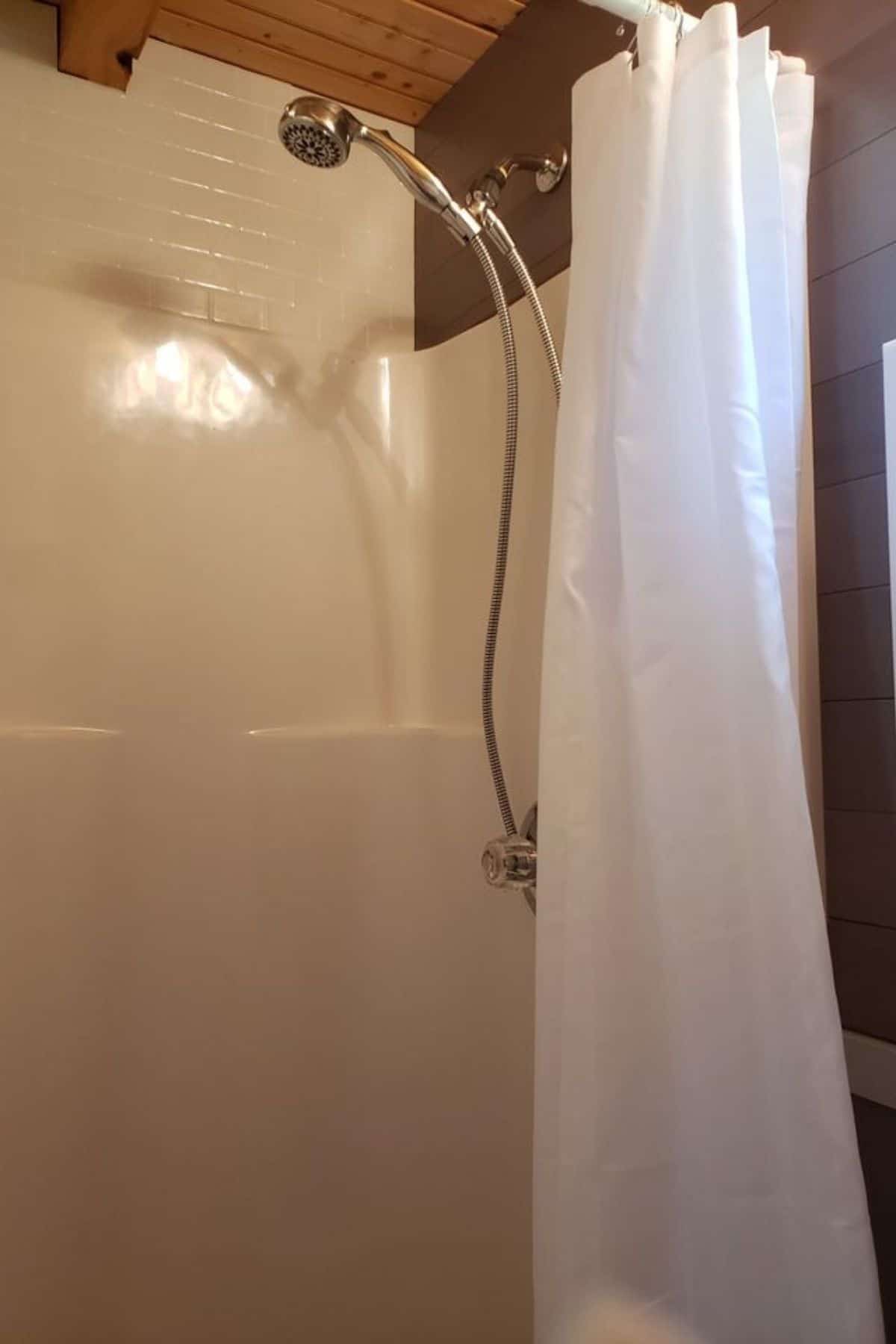
Interested in this 24′ tiny home? Check out the complete listing in the Tiny House Marketplace. Make sure you let the seller know that iTinyHouses.com sent you their way!

