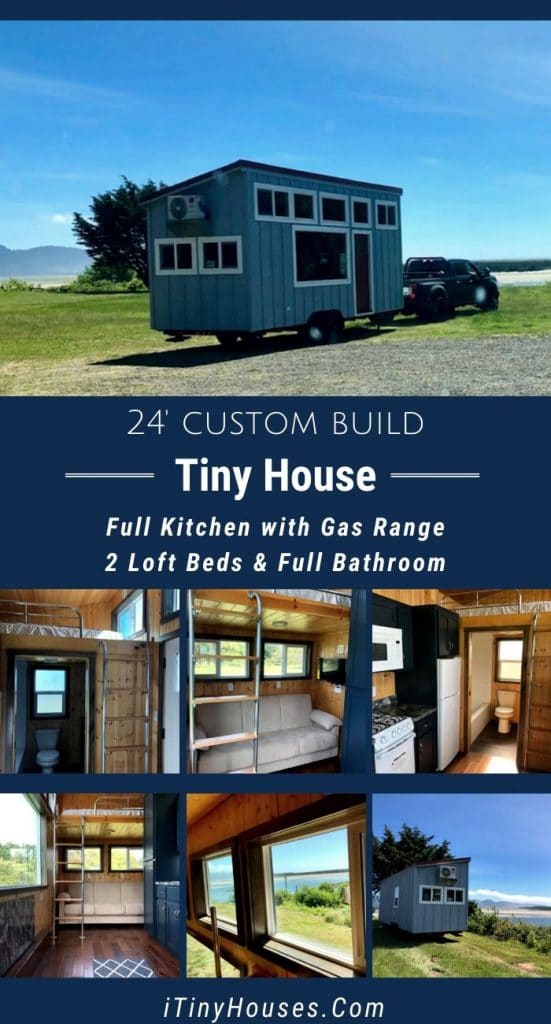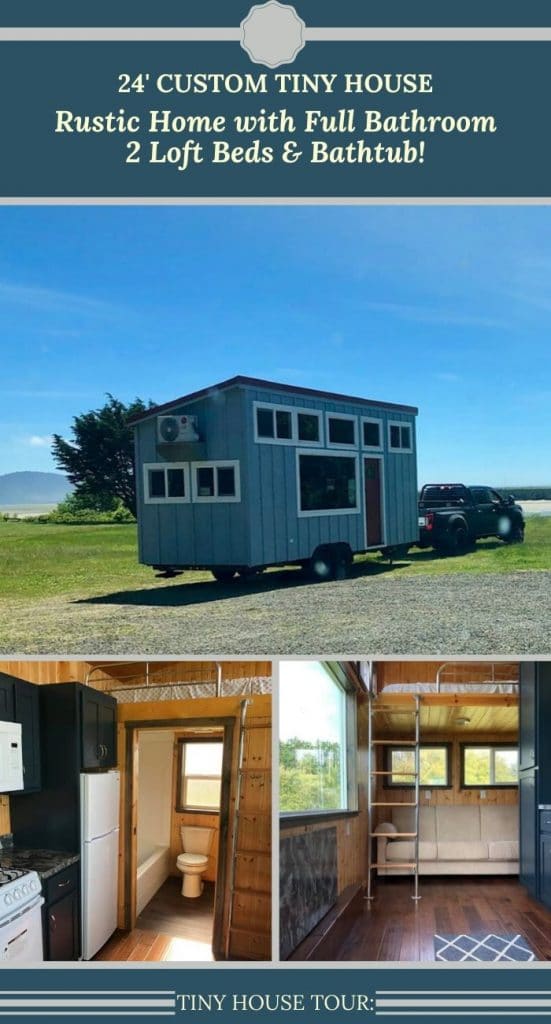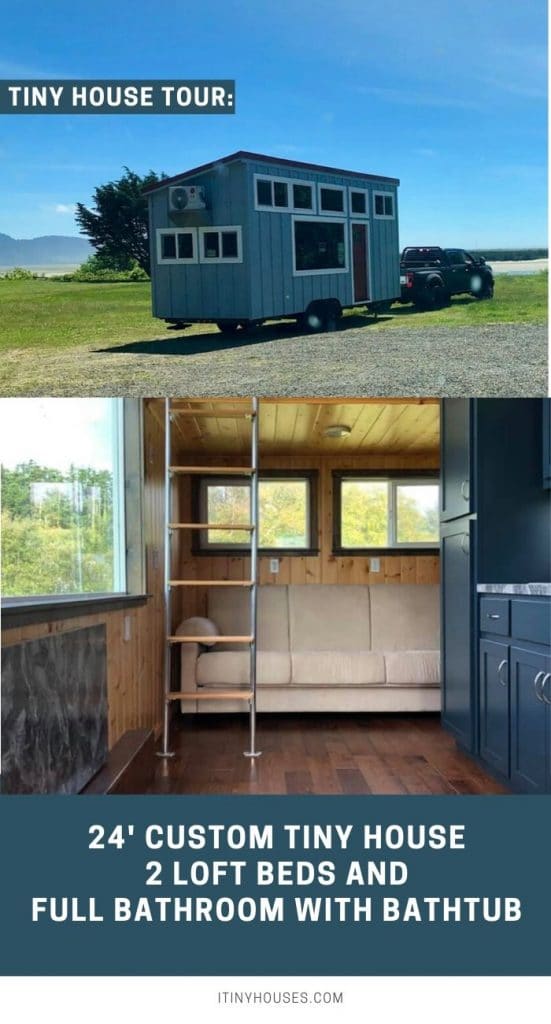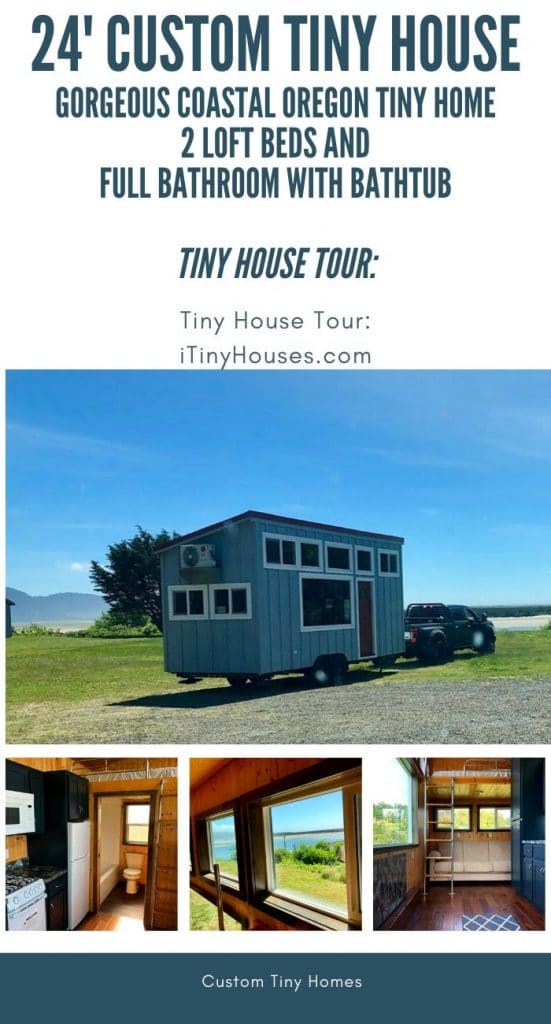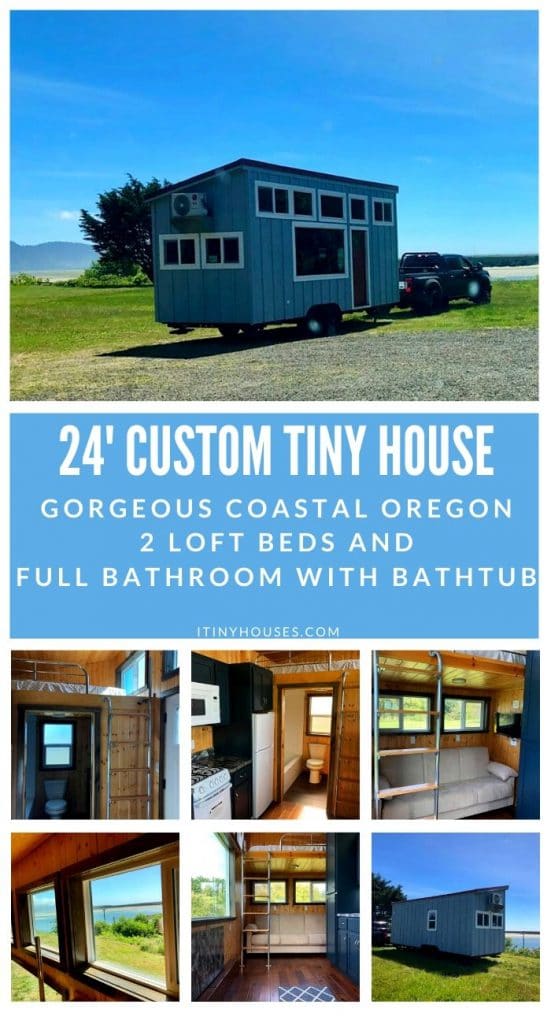This incredible custom build is the epitome of what a tiny home should be! Built-in coastal Oregon, it appeals to the beachgoer who wants a small option for weekend getaways or vacations with family. A 24′ long pull behind home that is 8.5′ wide and 14′ tall at the highest point is a perfect rustic getaway with tons of windows for natural light and a heavy-duty base for years of fun times with family.
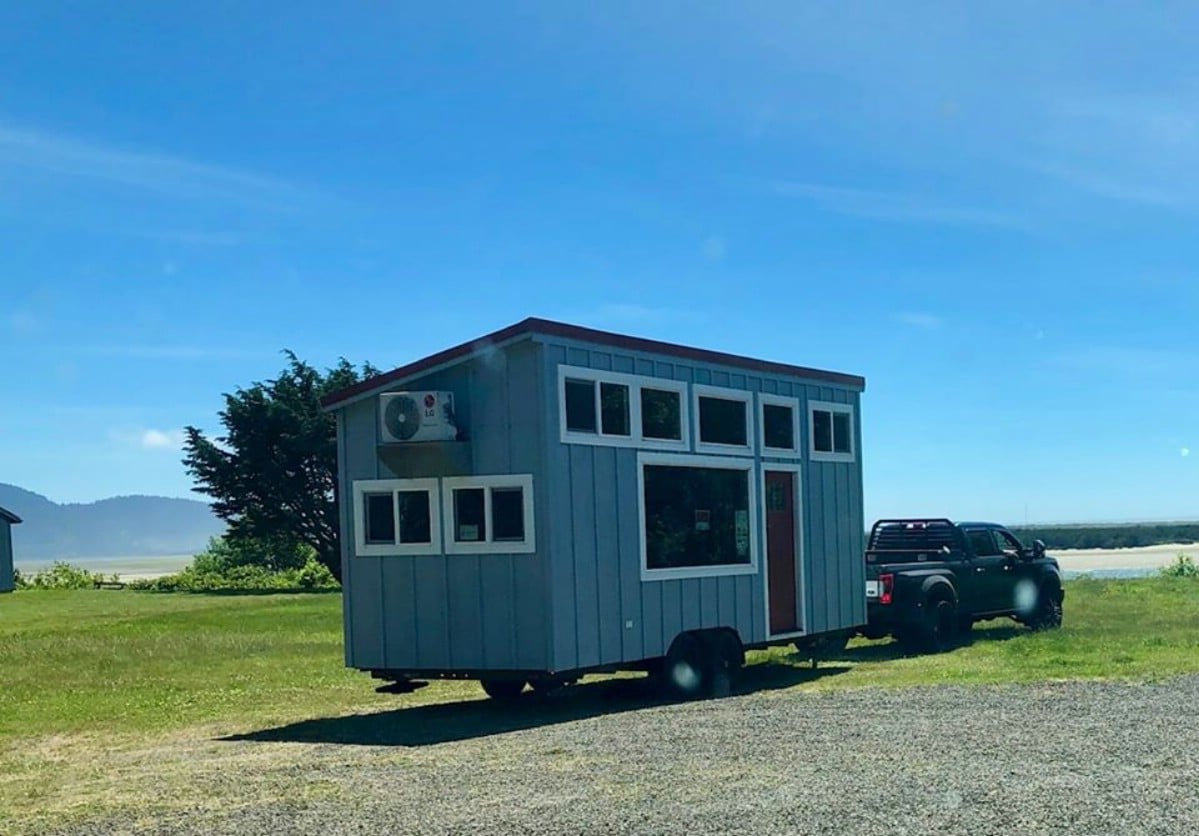
The first thing I noticed about this tiny home was the huge bay of windows on the front side. Double paned windows are ideal for letting in tons of natural sunlight, and if headed to the beach in this, you’ll want that gorgeous view!
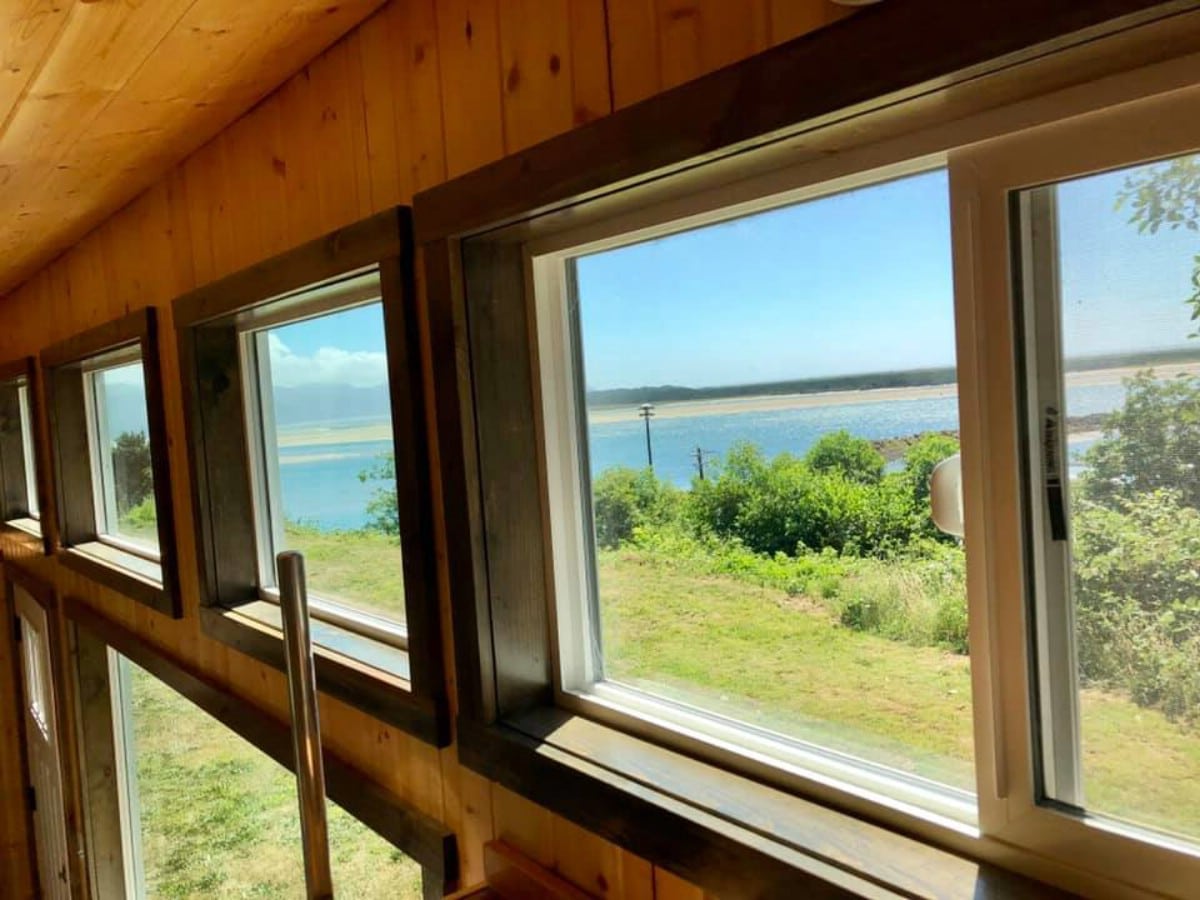
The open floor plan is ideal for this smaller space. Each end of the tiny home has a loft bed. Simple metal ladder and railing make it easy to climb up for a nap or at bedtime.
Just below the loft, you’ll see that one end houses a small but functional couch. Take note of the beautiful wood-paneled walls that there are numerous outlets and USB hubs for charging all of your favorite electronics.
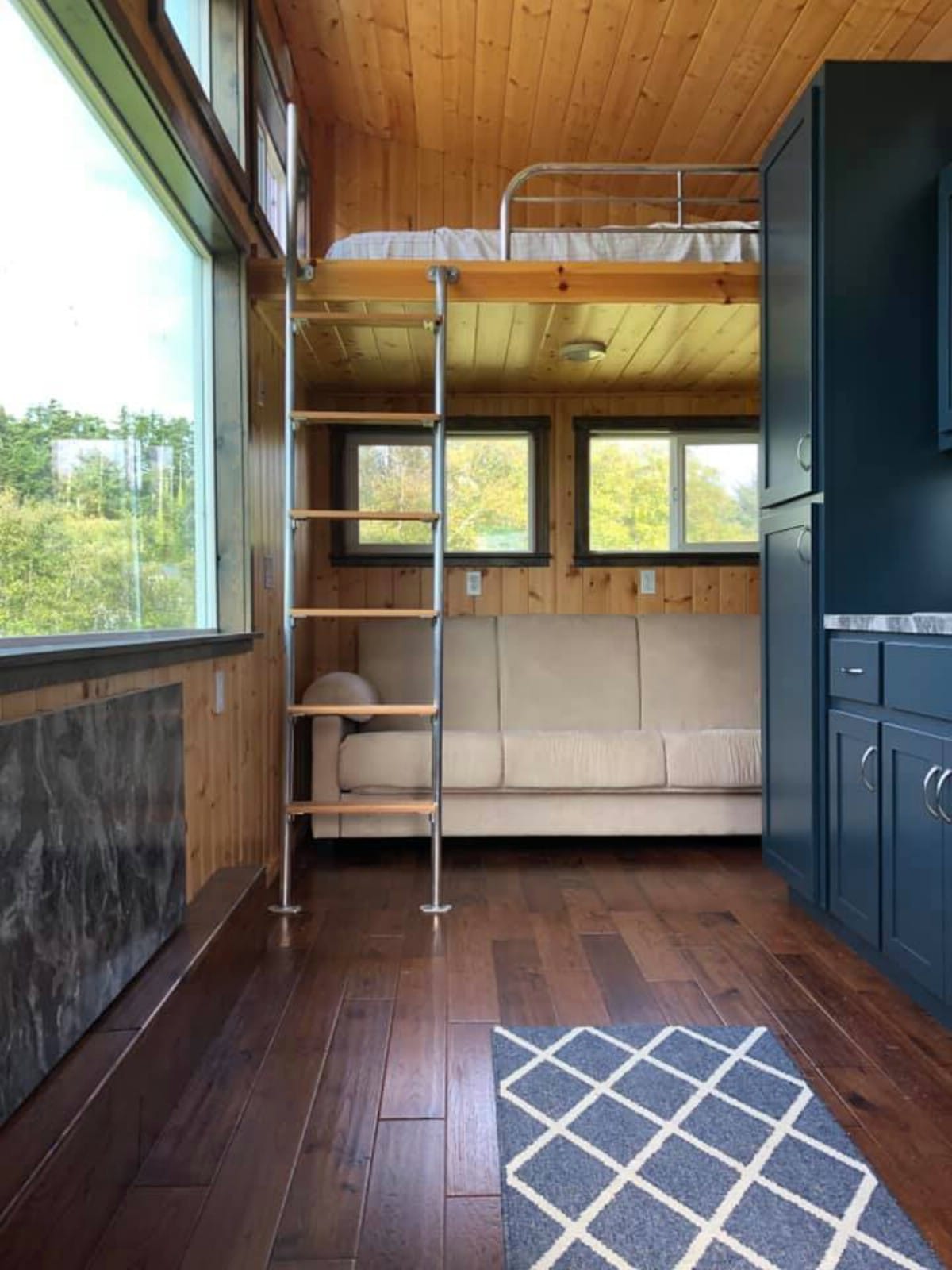
At the end of the couch is a small mounted TV that is ideal for that Netflix binge watching weekend of your favorite sitcom. This TV, along with all appliances included are under warranty for the new owners for convenience.
Bonus: That couch folds out as a bed for those who need extra space for guests or kids to sleep!
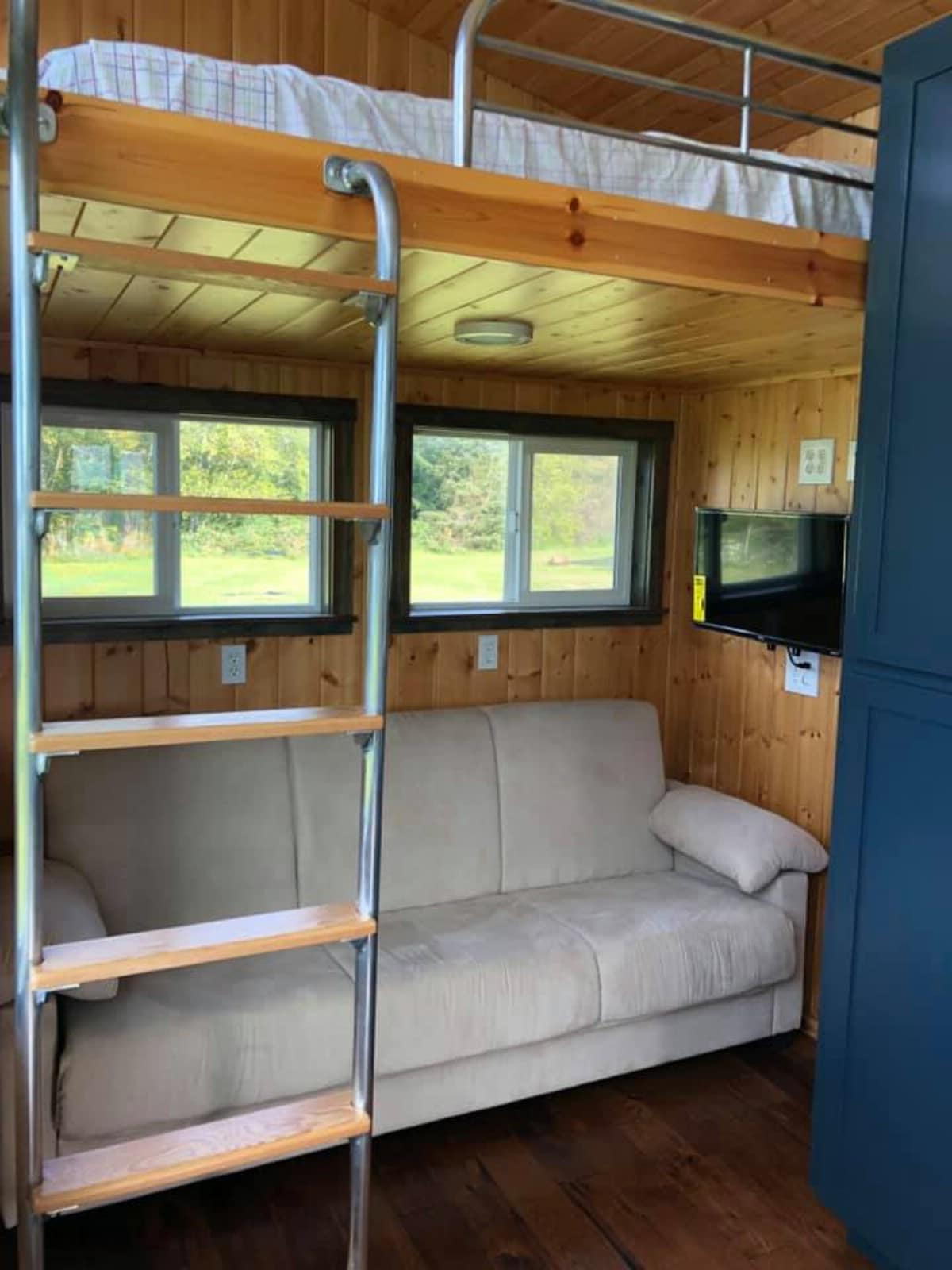
You’ll notice that the back wall is covered in cabinets with your basic stove and refrigerator as a focus. A basic refrigerator, stove, oven, and microwave are all you need to whip up your favorite meals for your family.
There is no lack of storage space in these custom built cabinets. Whether you are storing extra blankets and pillows or adding a few of your favorite snacks above the refrigerator, this space has plenty of room for your needs.
Custom-built cabinets with soft close drawers are a wonderful addition alongside the gas range. Reheat meals or snacks in the microwave, or whip up a steak and mashed potatoes on the gas range. Of course, dinner isn’t done until you have a big bowl of ice cream straight from the freezer!
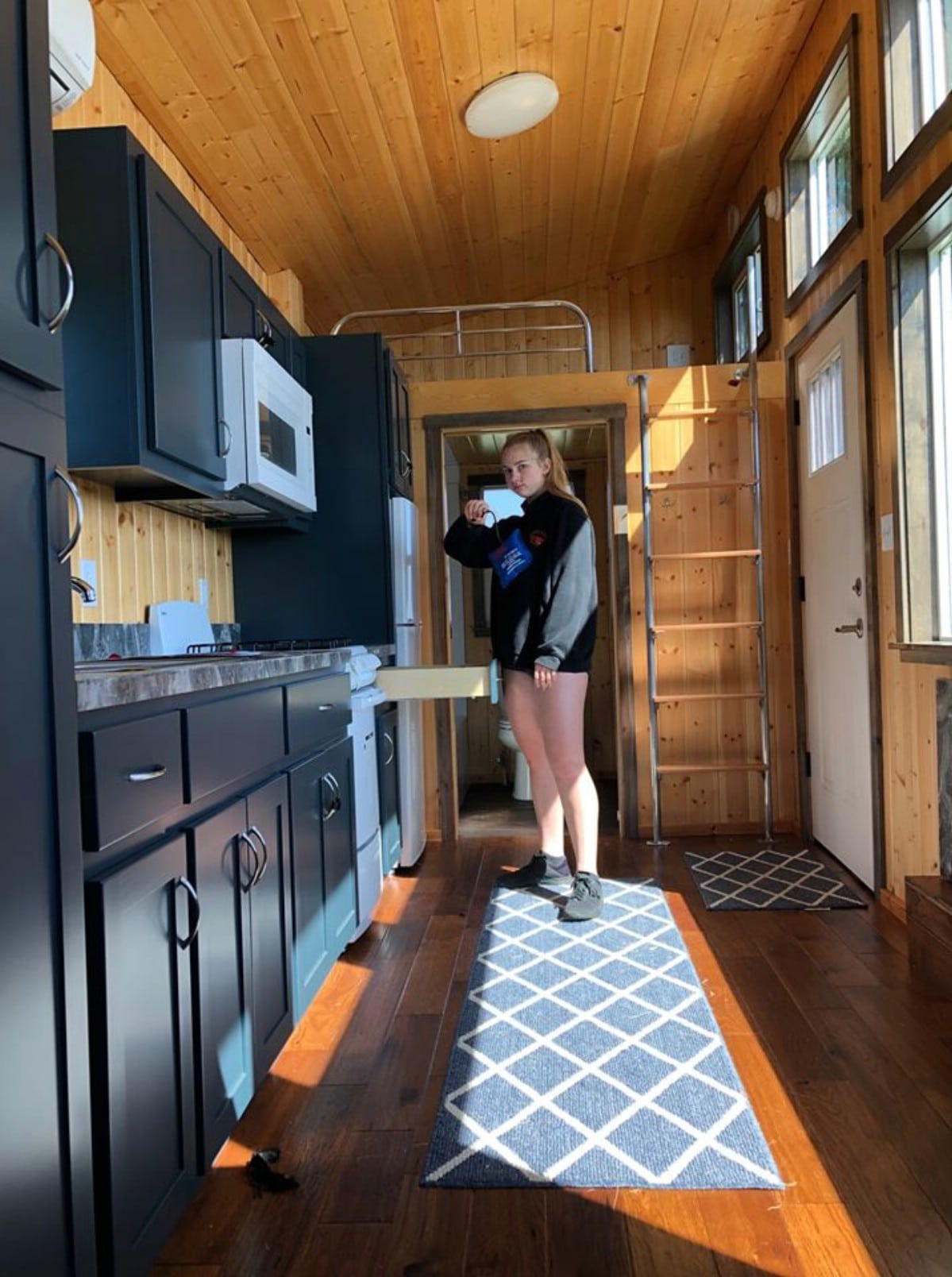
One of the greatest appeals of this little beachcombers hideaway is the full bathroom! Not only do you have a properly plumbed full-sized toilet, but there is also a full bathtub! Talk about luxuriousness!
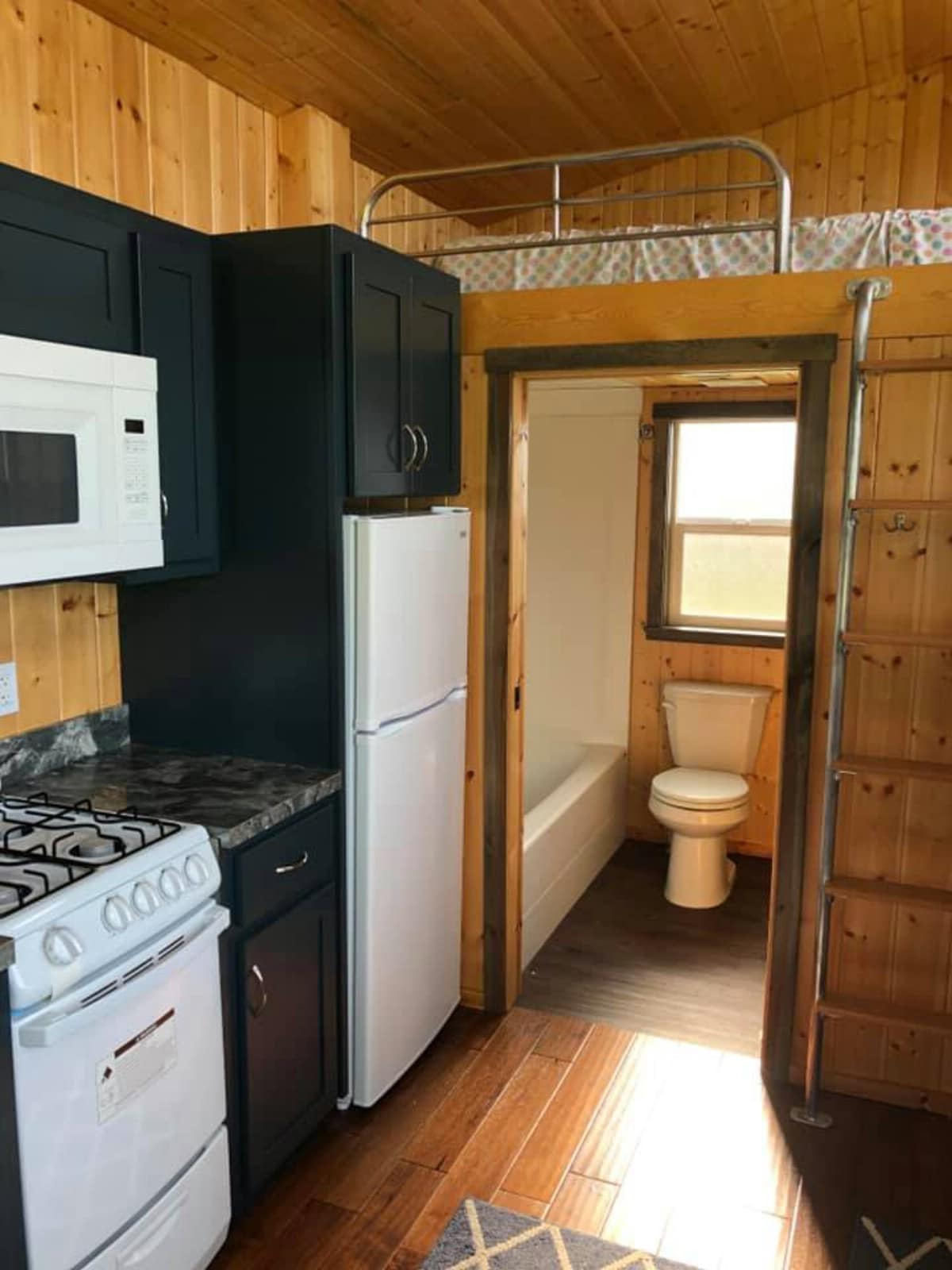
One of the best things about this second loft space is that it also has its own window. Imagine waking up to the sun on your face and the sounds of birds chirping outside that window. A stunning view in a comfortable tiny home!
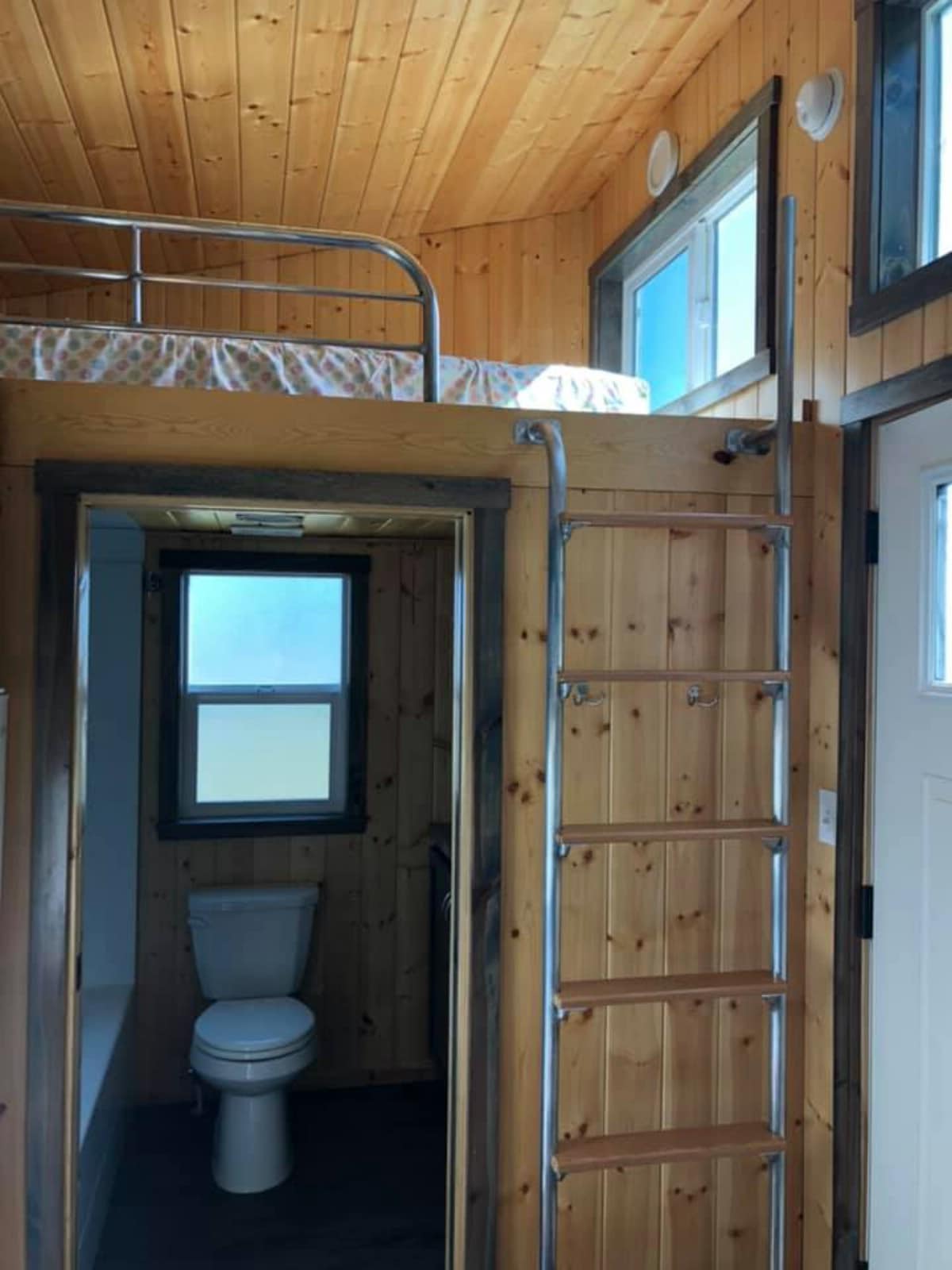
This home is packed with comforts you wouldn’t expect in a limited 72 square foot of living space. From the ability to easily sleep 6-7 people, to the full bathroom, it’s truly a home on wheels.
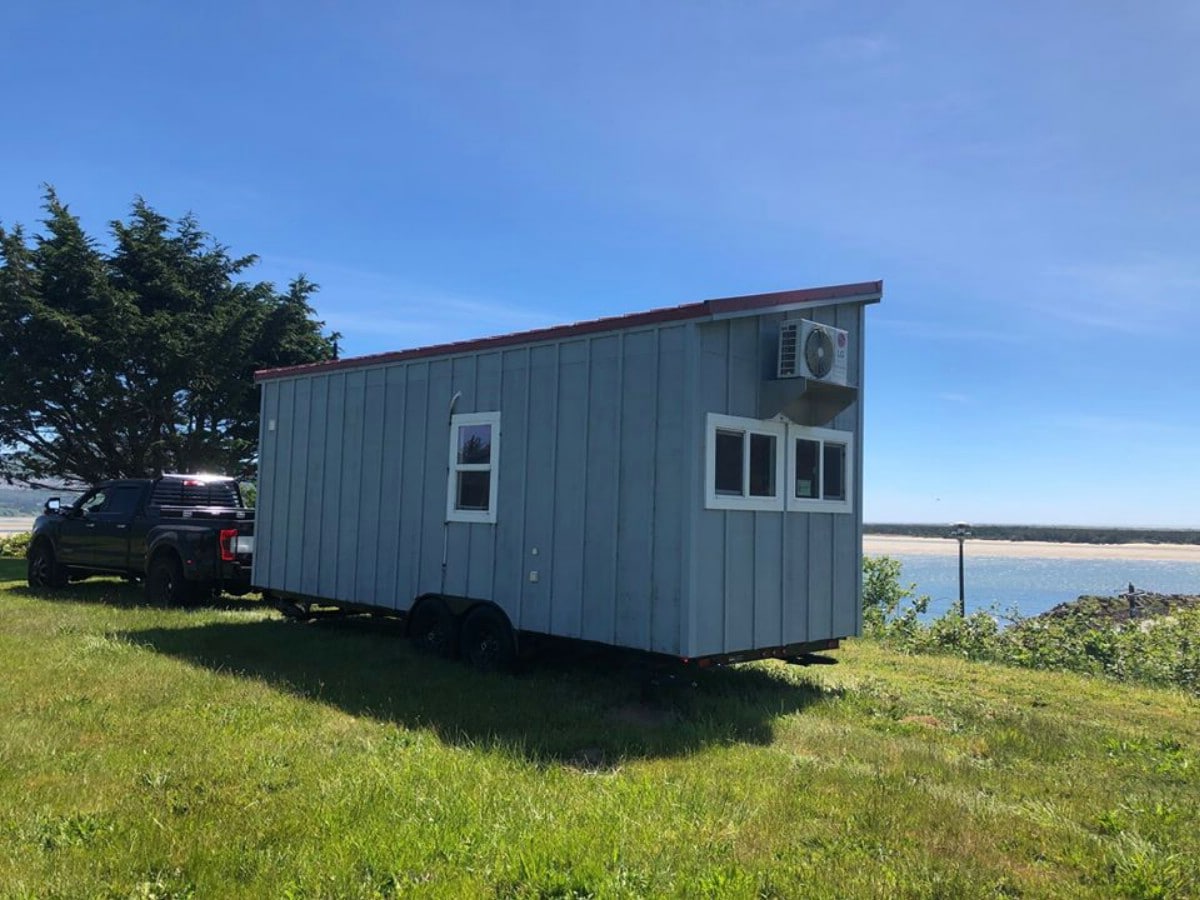
You will enjoy the beauty of this custom home complete with gorgeous wood interior and a ductless split unit heating and air system that keeps you comfortable year-round!
For more information about this home and how to purchase, check out the listing in our Tiny House Marketplace Facebook group. Make sure to let them know that iTinyHouses.com sent you!
Looking for more great smaller tiny homes? Check out this great 24′ relax shack, the comfy vibes of this great 24′ tiny home, or this excellent Georgia tiny house for sale. So many great options to fit your needs!

