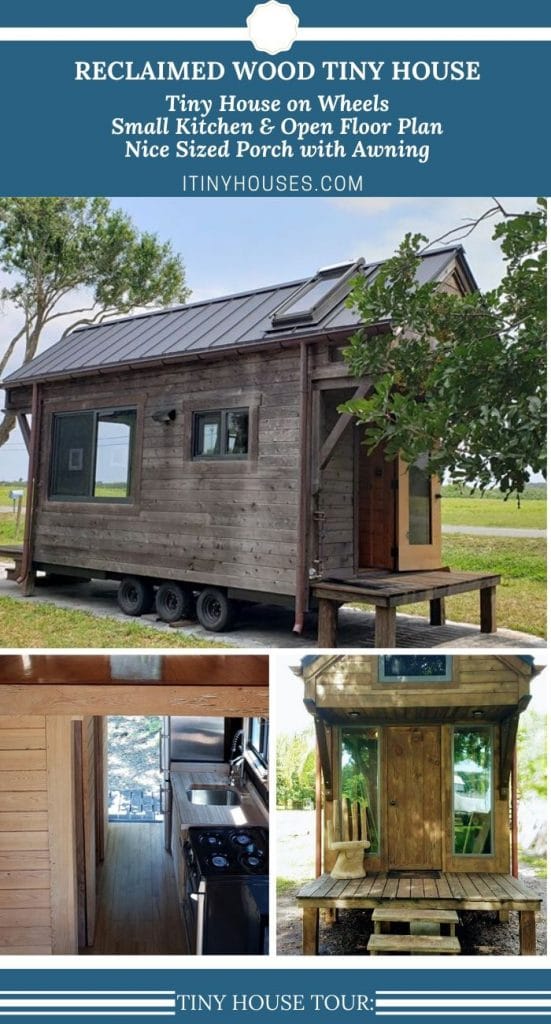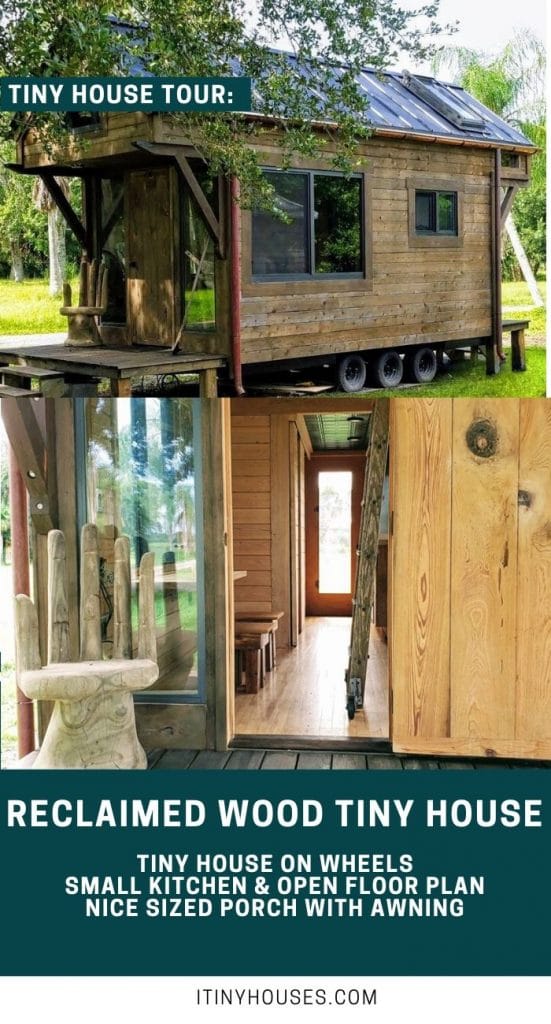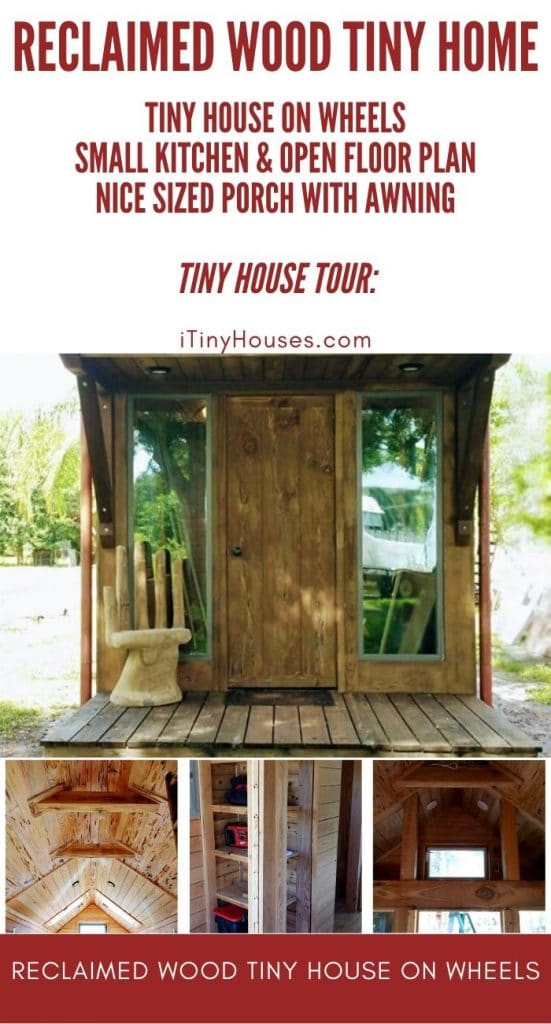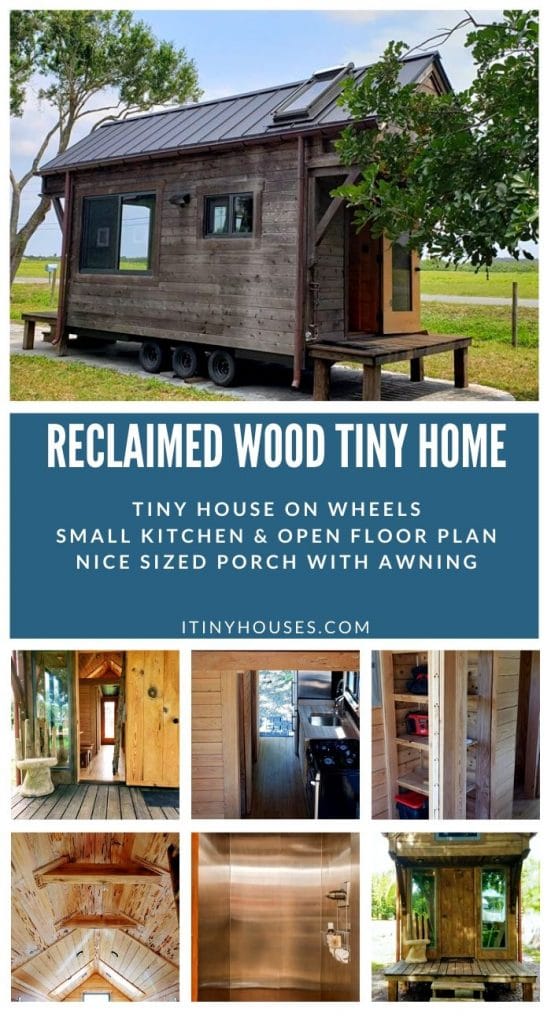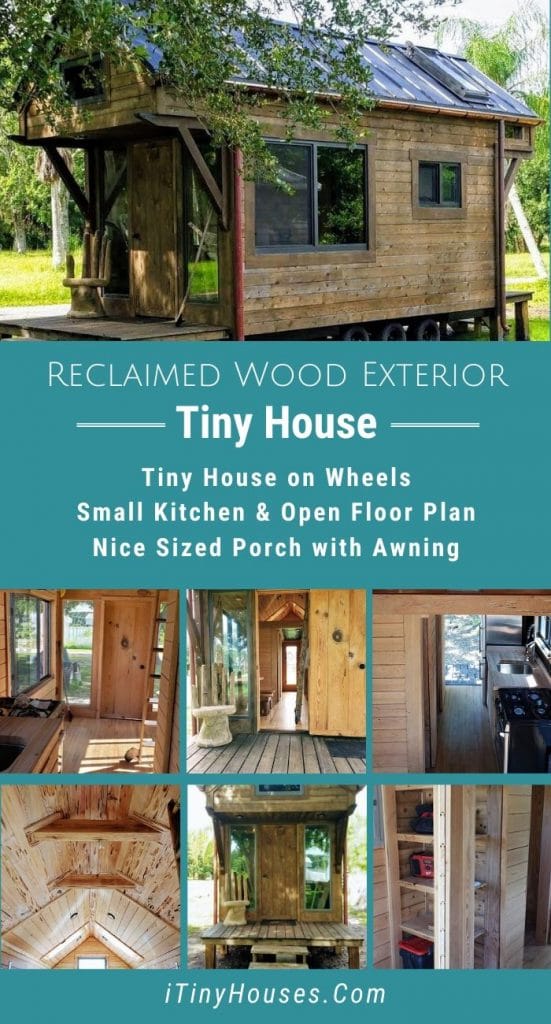Living in a tiny home is one amazing way to minimalism your life while being more Eco-friendly. This stunning home is a perfect example of both. Not only do you have the smaller home, but due to the use of reclaimed wood and solar panels, this home is an ideal choice to lessen your carbon footprint.
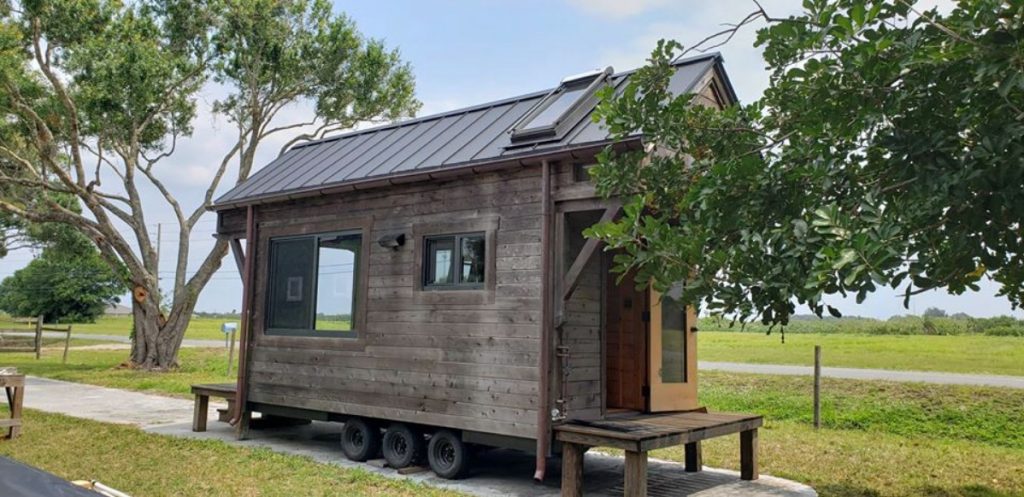
During the building process, you’ll see that this small home is built with a combination of new and reclaimed wood. The exterior surface is reminiscent of an old barn, while the interior woodwork is raw fresh pine in most places.
One feature I am absolutely in love with in this small space is the use of these ceiling tiles. They offer a unique look below the loft, and really add an element of style to the rustic home.
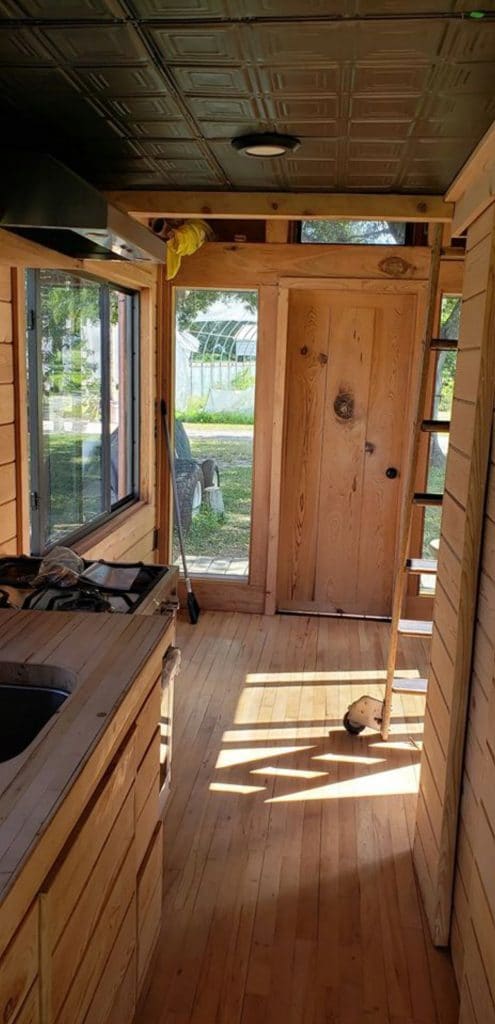
The designer also made note that in such a small home, you need built in storage. I love this inside view of a simple pantry or storage space with shelves that offer deep and tall storage.
When finished, this space will have an easy to open door that keeps clutter hidden away when necessary, while also making sure there is room for everything you could need in the home.
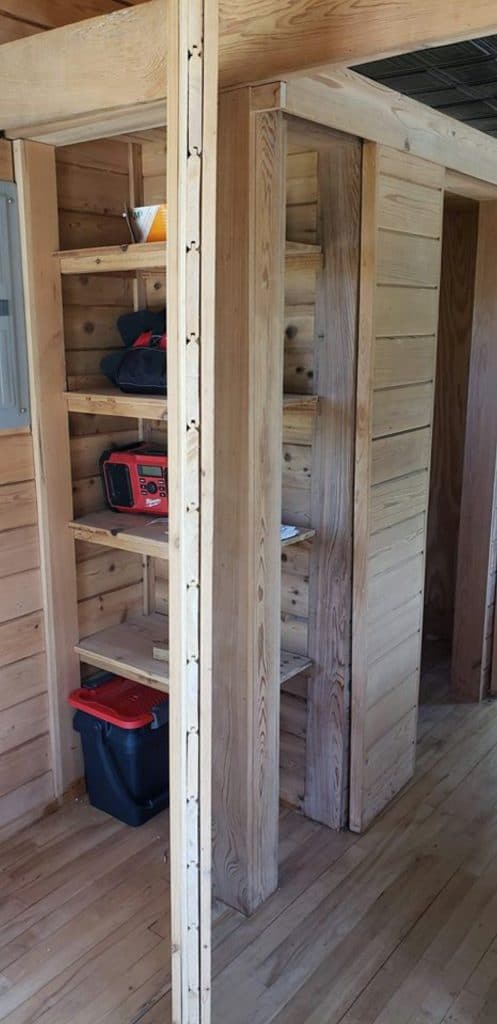
From the front door looking into the home, you see that the space is well designed to make the most of every available nook and cranny. Just inside the door is the small living space with a ladder up to the loft bedroom.
The loft space has stunning woodwork, recessed lighting, and electrical outlets on both walls for convenience. No fretting about stumbling down the stairs in the dark should your phone ring in the night!
Below the loft the space is divided in half. One side is the small but fully functional galley style kitchen. This space includes a full-sized 4-burner gas range with oven.
In the back, near the second door, you will see the full-sized stainless steel refrigerator. While the counter is short, there is a wonderful deep farmhouse style sink for all of your cleaning needs.
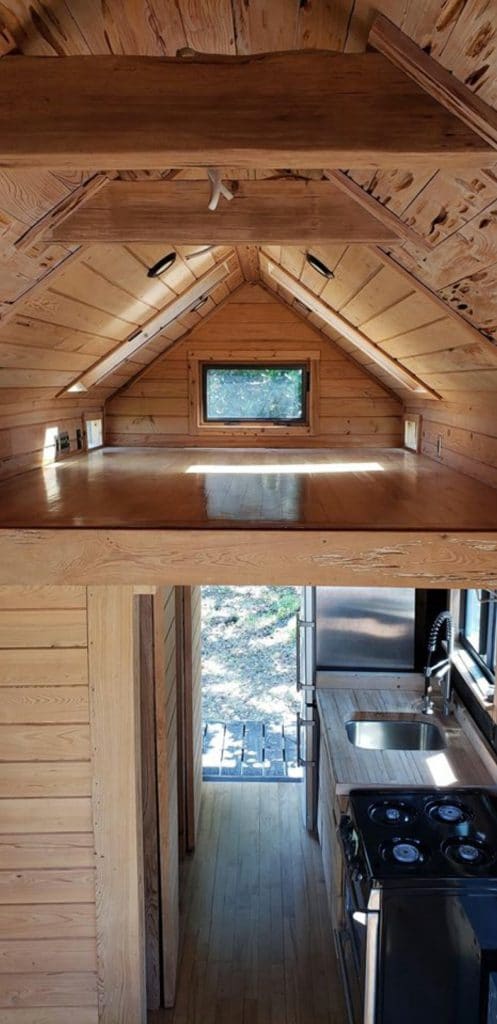
A closer look upward shows the beautiful wood ceiling. Whether left natural or stained to a darker hue, this is a great way to add beauty to the space while not taking away from functionality.
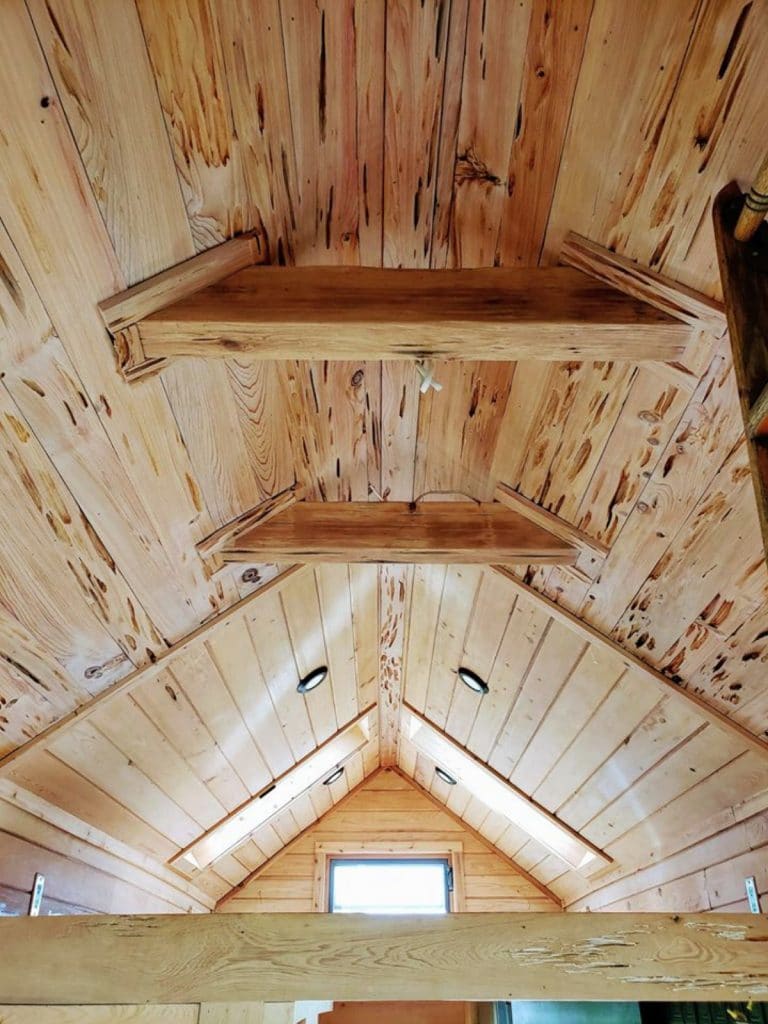
Just look at how that loft space looks once finished! So beautiful! No, you can’t fully stand up in this space, but that’s okay. The bathroom has room for changing clothing and stretching your legs.
This space is designed just for relaxation and sleep. You’ll be comfortable here with windows above and behind, as well as multiple lights for that book you read at bedtime.
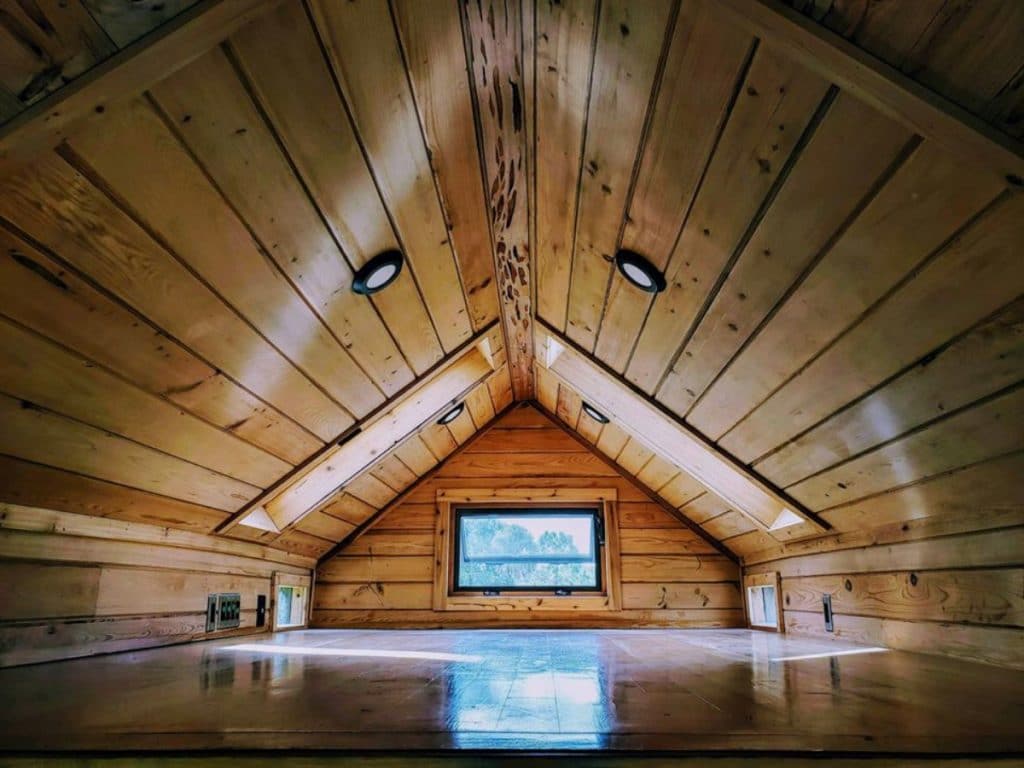
Step into the downstairs bathroom and you’ll find a functional space with all of your needs met. One item that I personally love is this nice lined shower space. Different than some, the stainless steel look flows well from the kitchen appliances and makes for an easy to clean surface.
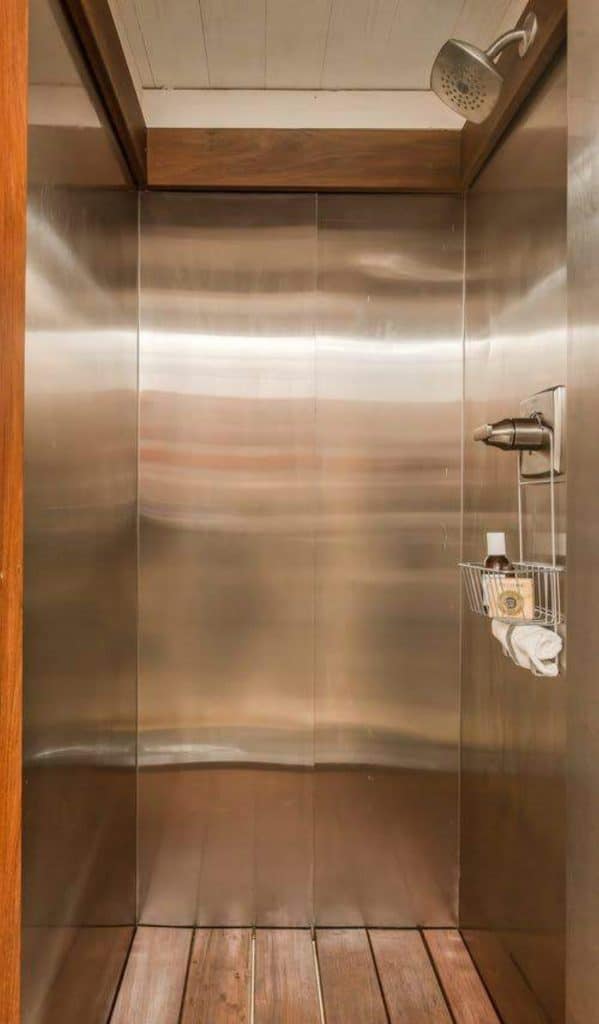
When looking back toward the front of this tiny home, you’ll notice another small loft space above what is the porch. This is ideal for storage of clothing, linens, extra supplies, or even mounting a TV to watch from the bed opposite this area.
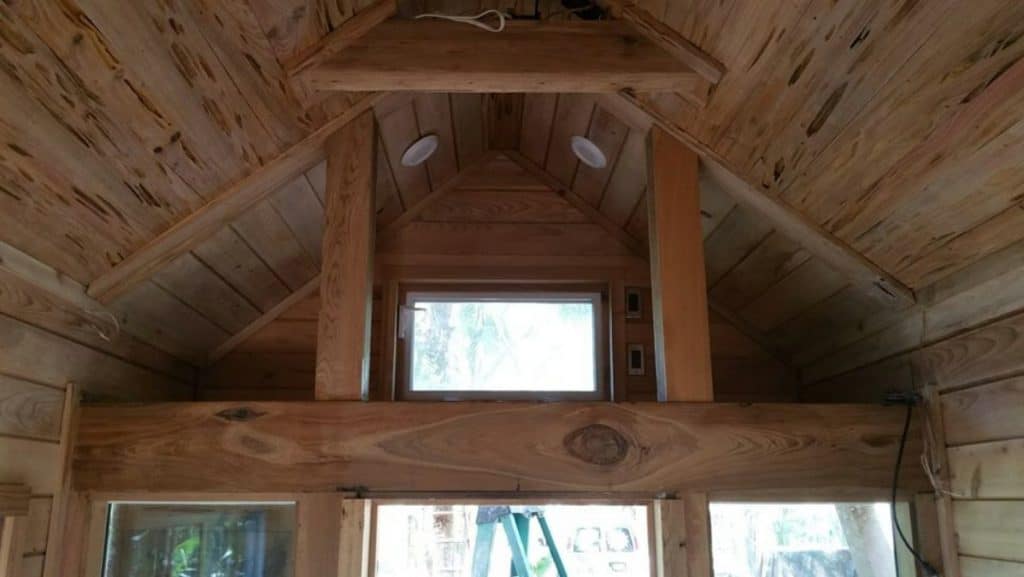
The front of this home is the showstopper for me. Not only do you have a nice sized covered porch with full windows into the home, but the front door is a matching reclaimed wood that is absolutely lovely.
As you peer through the window, you will see that a built-in table is just what is needed for mealtimes or even a workspace in your tiny home. Small but functional, this tiny home has truly everything you need.

This design and space is ideal for a single individual or a couple. As the living space is smaller and there is only one loft sleeping space, it is better suited for someone without children. That said, minor adjustments could make it ideal for a full family.
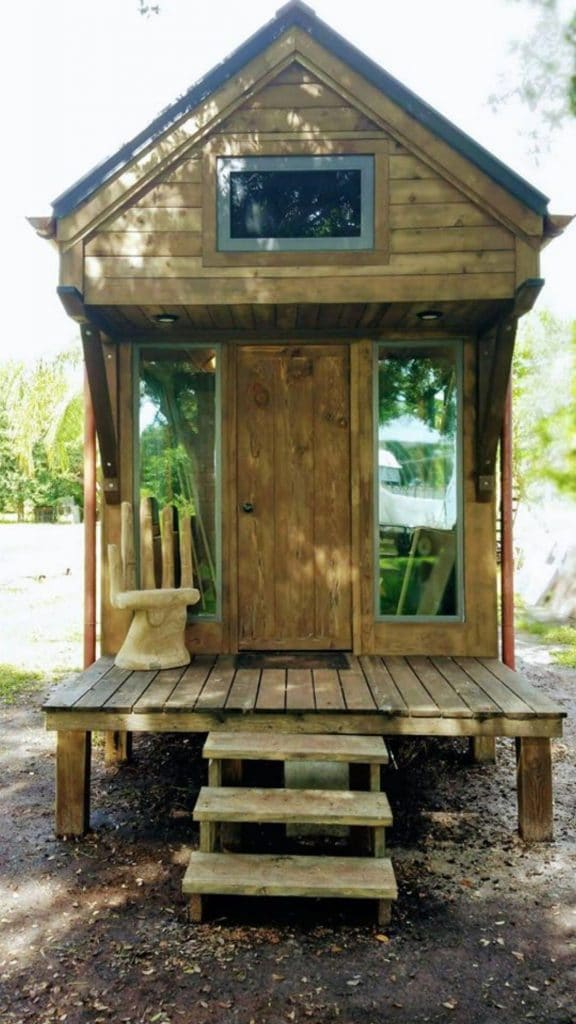
The skylights add to the natural light in the home, and the roof mounted solar panel option makes it great for truly living off-grid. If you prefer to run electricity more naturally, this frame and floor plan is designed to make that easy no matter where you park your home on wheels.
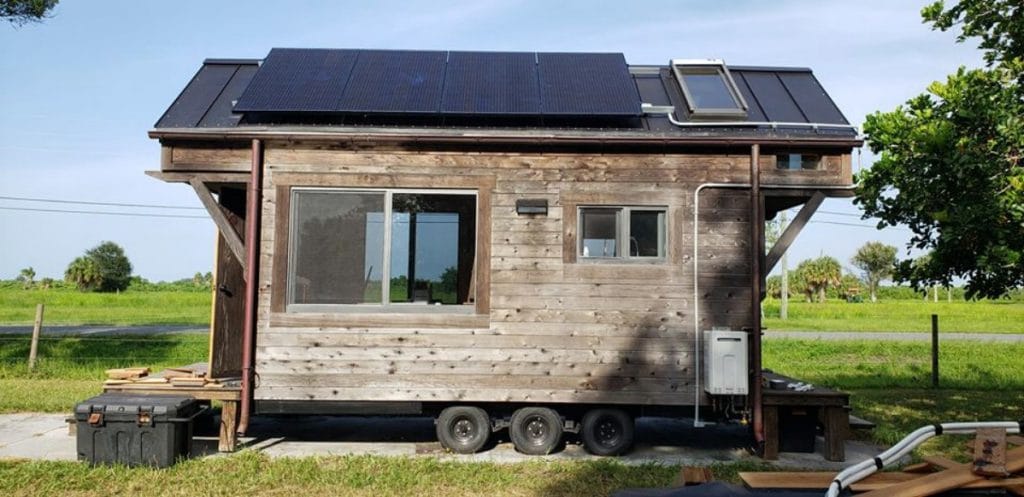
Incredible features in this tiny home include the reclaimed wood, solar panel options, large front porch, full-sized kitchen appliances, and large windows throughout for natural light.
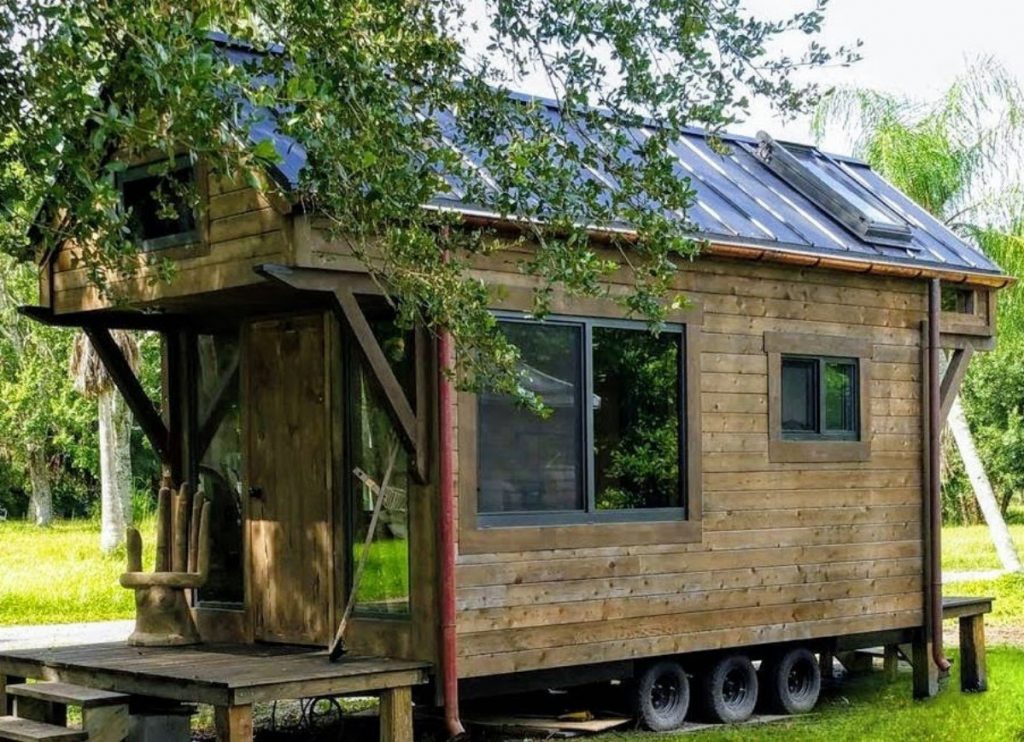
For more information about this beautiful tiny house, check out the full listing in Tiny House Marketplace. Make sure to let them know that iTinyHouses.com sent you!

