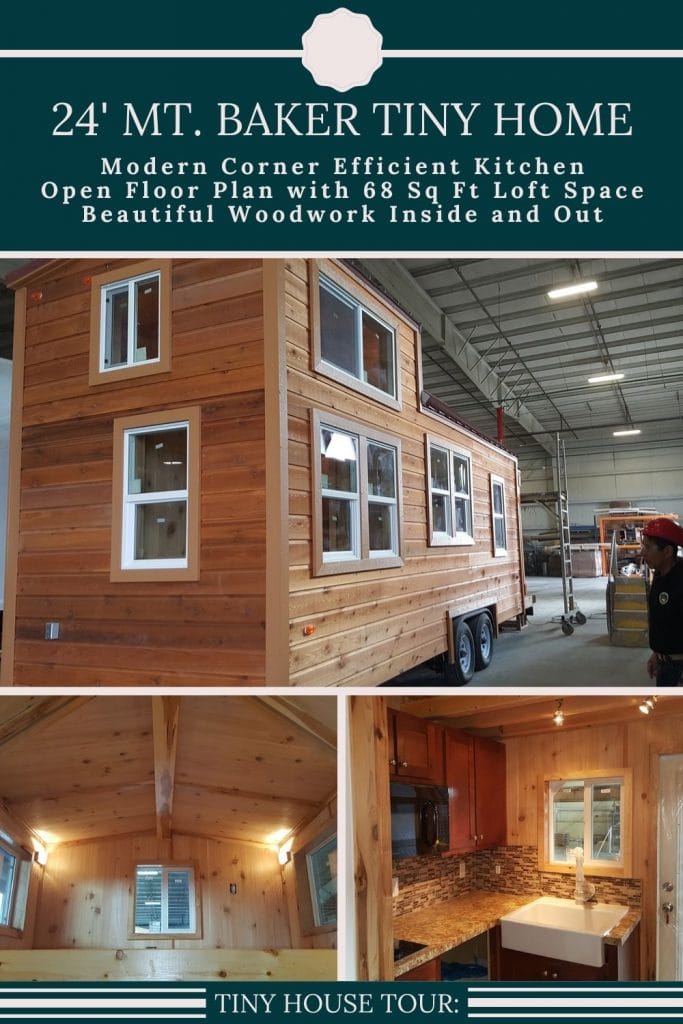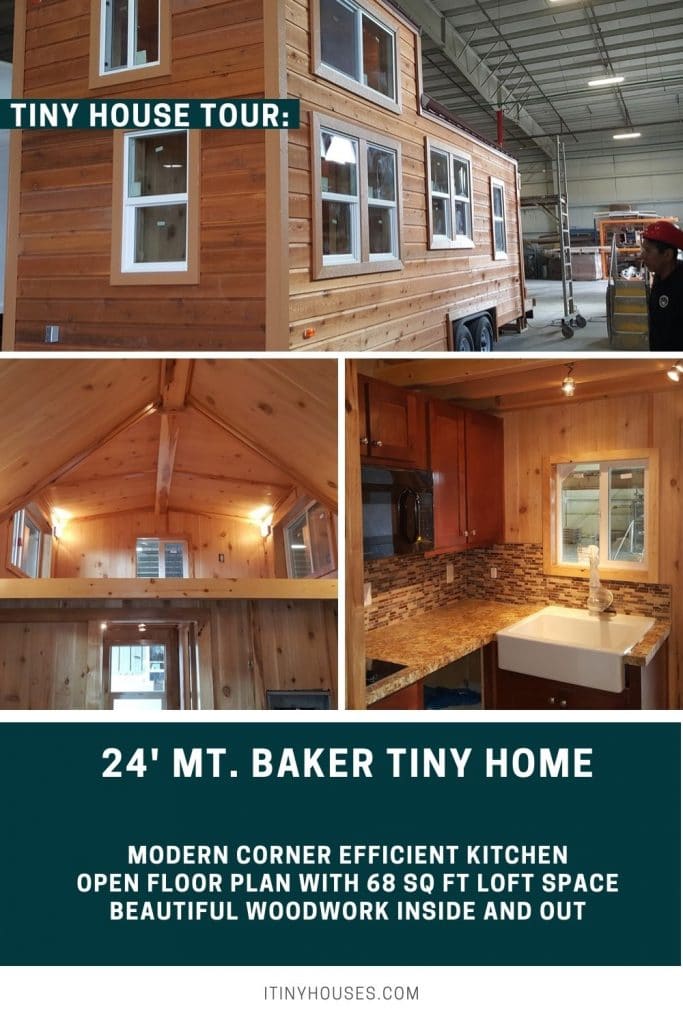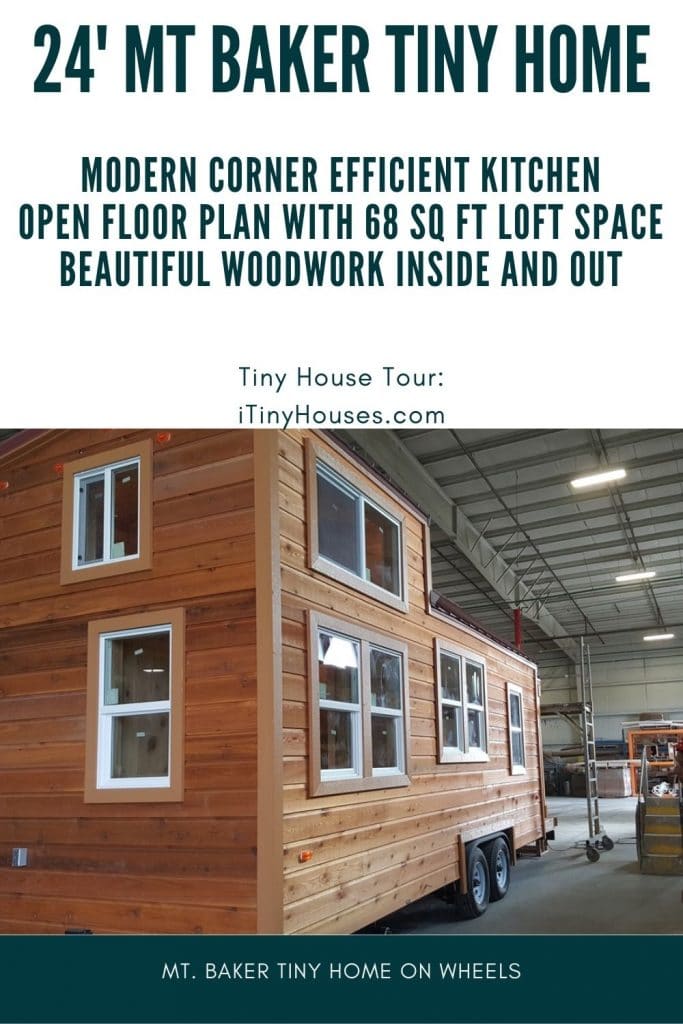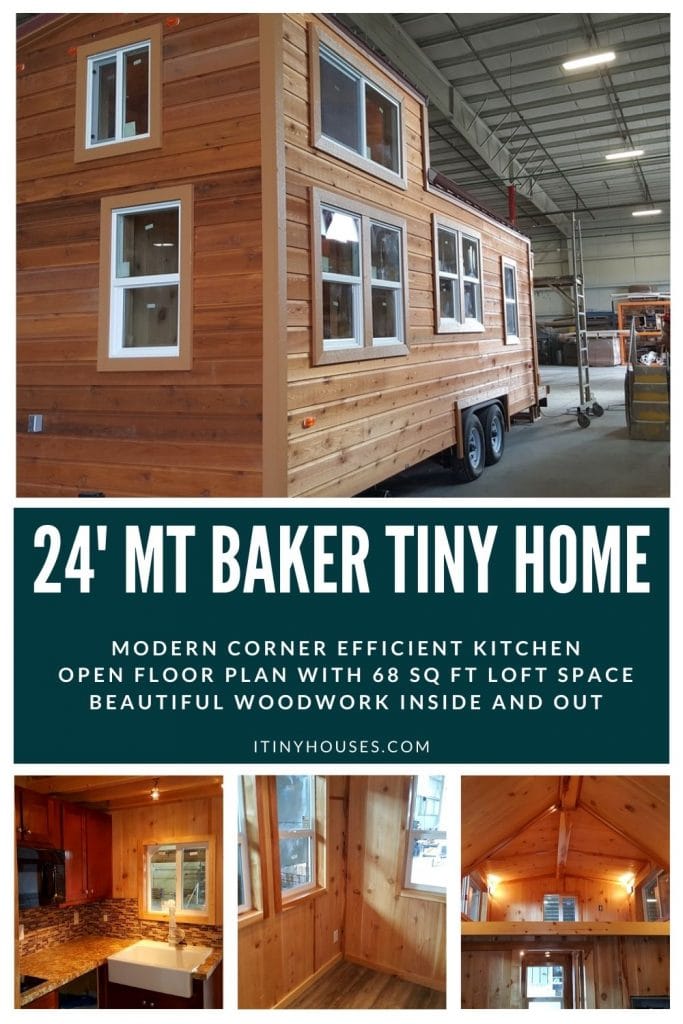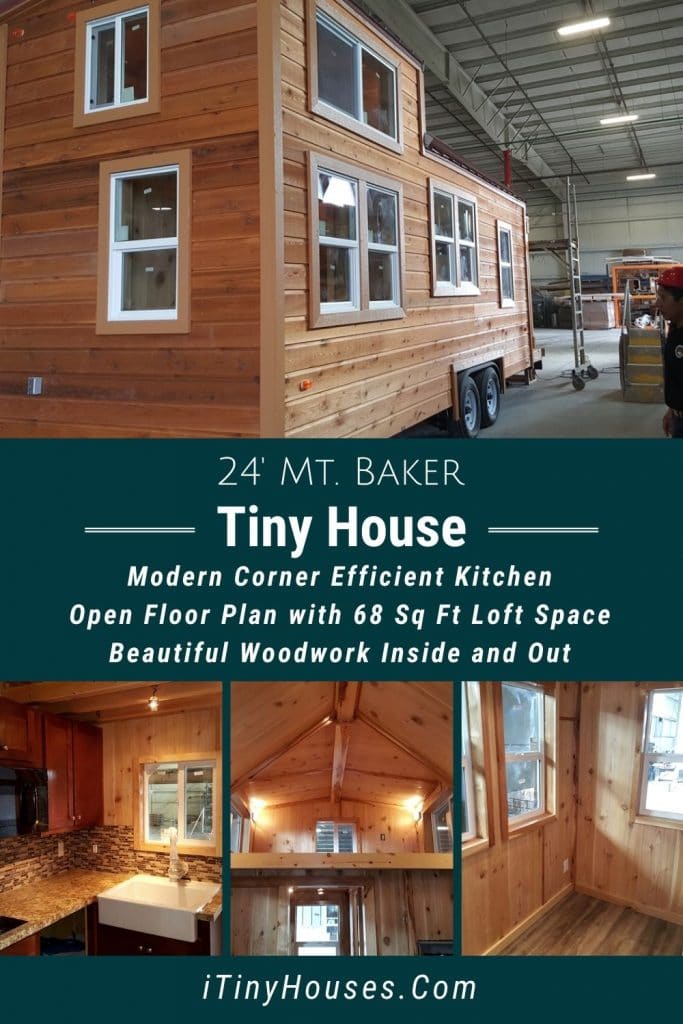Tiny Mountain Houses always build beautiful and unique homes. The Mt. Baker model is unlike any I have seen with a fun little corner kitchen, a main floor bedroom with an attached bathroom, and even a large loft. This home on wheels is designed for the rustic but modern life you love.
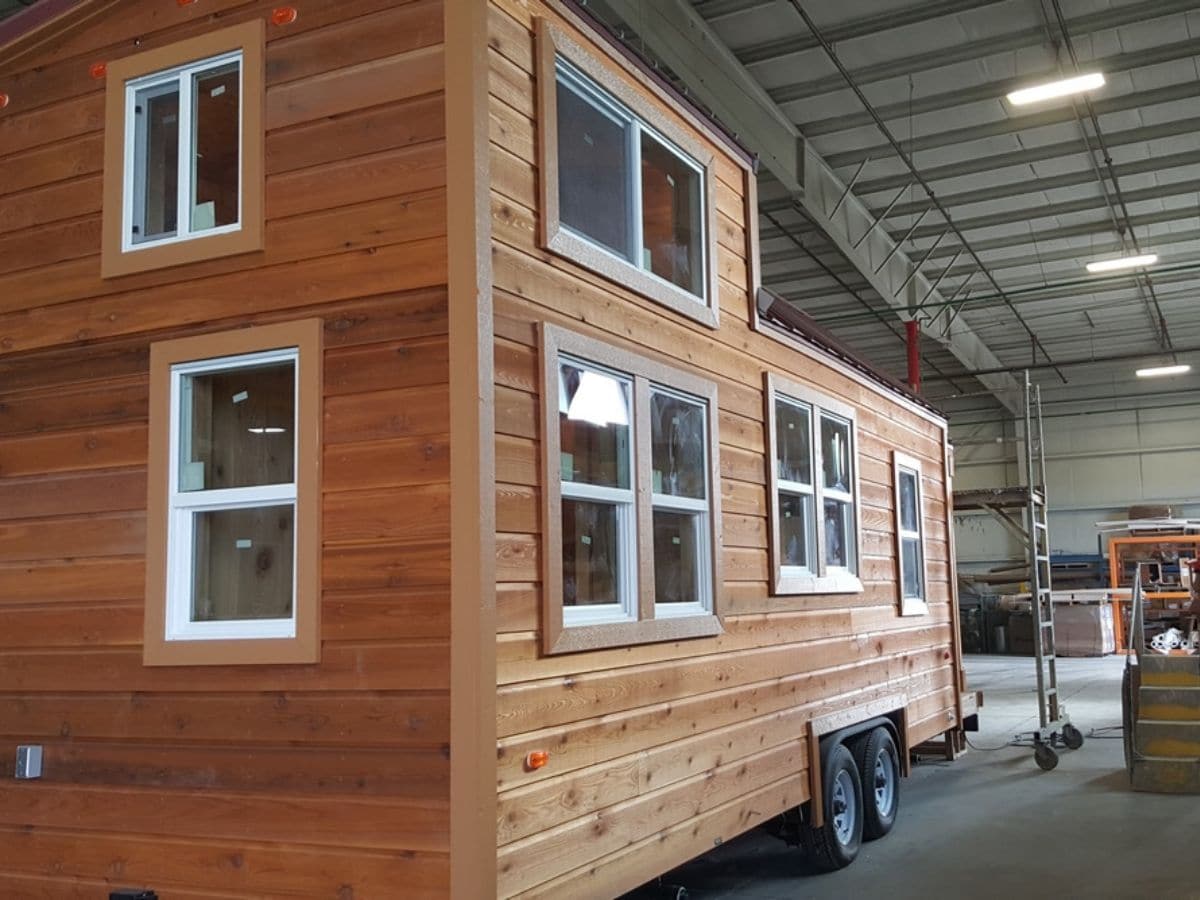
The Mt. Baker is 24′ long with an optional additional 3′ front porch. At 8.5′ long, it measures just 294 square feet. The main walking floor is 10’8″ high and the exterior measures 13′ 6″ tall at the highest point.
This home has two loft spaces and a private downstairs bedroom or living area. The larger loft is 48″ tall and 68 square feet. It can easily hold a queen-sized bed. The smaller loft over the kitchen is just 25 square feet but is ideal for added storage of household items.
Tiny Mountain Houses has a starting price listed at $75,500. The prices do vary depending upon what you choose for the finishes throughout the home.
Found in this home:
- Corner kitchen with 2-burner electric cooktop, farmhouse sink, extra wood storage cabinets, and custom tile backsplash.
- Large full sized closet with rod for hanging clothes and tall shelf above.
- 8′ deep master loft and 3′ deep storage loft.
- Extra space beside bathroom for additional bedroom, media room, home office, or living area.
- Bathroom with 32″ shower, small cabinet and sink, as well as toilet.
While there aren’t a lot of pictures to showcase this home, you will find a nice video tour at the bottom of this post that gives you a better look at the inside and may answer questions you have about the home.
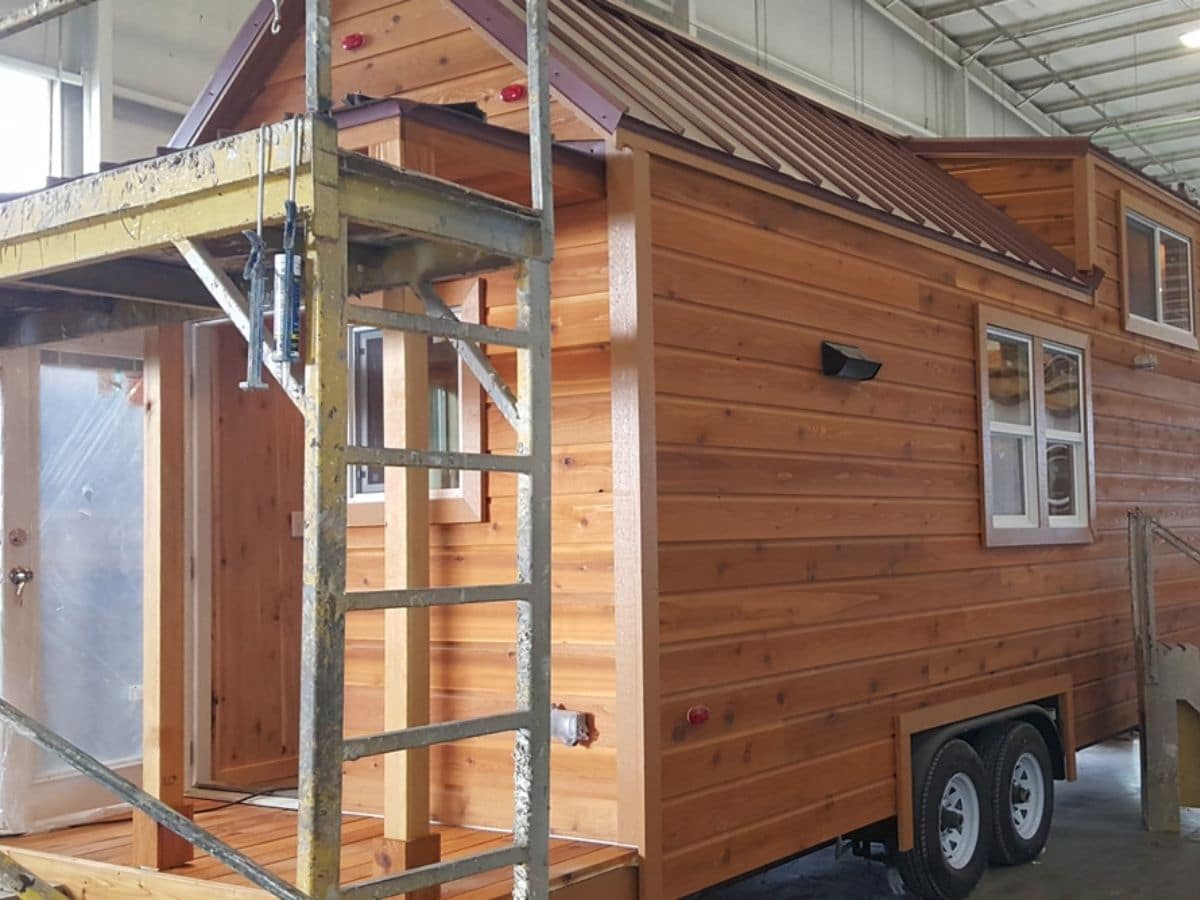
Just inside the front door is a lovely corner kitchen. You step in from the porch right to the sink on the right side of the door. This is a smaller kitchenette, but it has exactly what you need.
Cabinets above and below the countertop provide plenty of storage. A deep farmhouse sink is a nice luxury in the small space. I love that you don’t have to worry about working in a tiny bar sink but have a more traditional way to wash up.
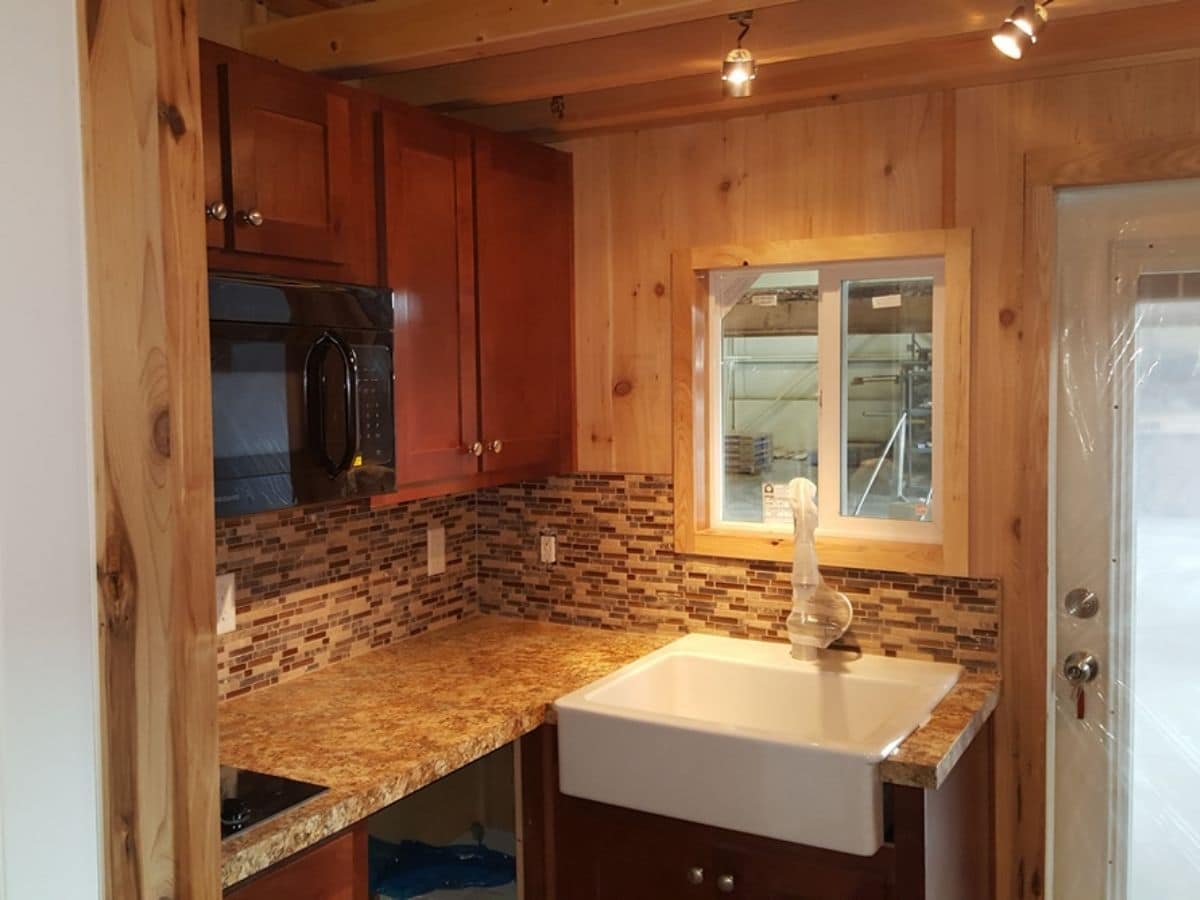
While there isn’t a traditional stove or range, you have a built-in 2-burner electric cooktop and mounted microwave leaving the remaining counter open for small appliances or workspace. A refrigerator can easily slip in under the counter or a larger one can be placed outside the main space if needed.
The tile backsplash is beautiful and matches the overall colors with browns, grays, and creams complimenting the cabinets, counter, and walls nicely.
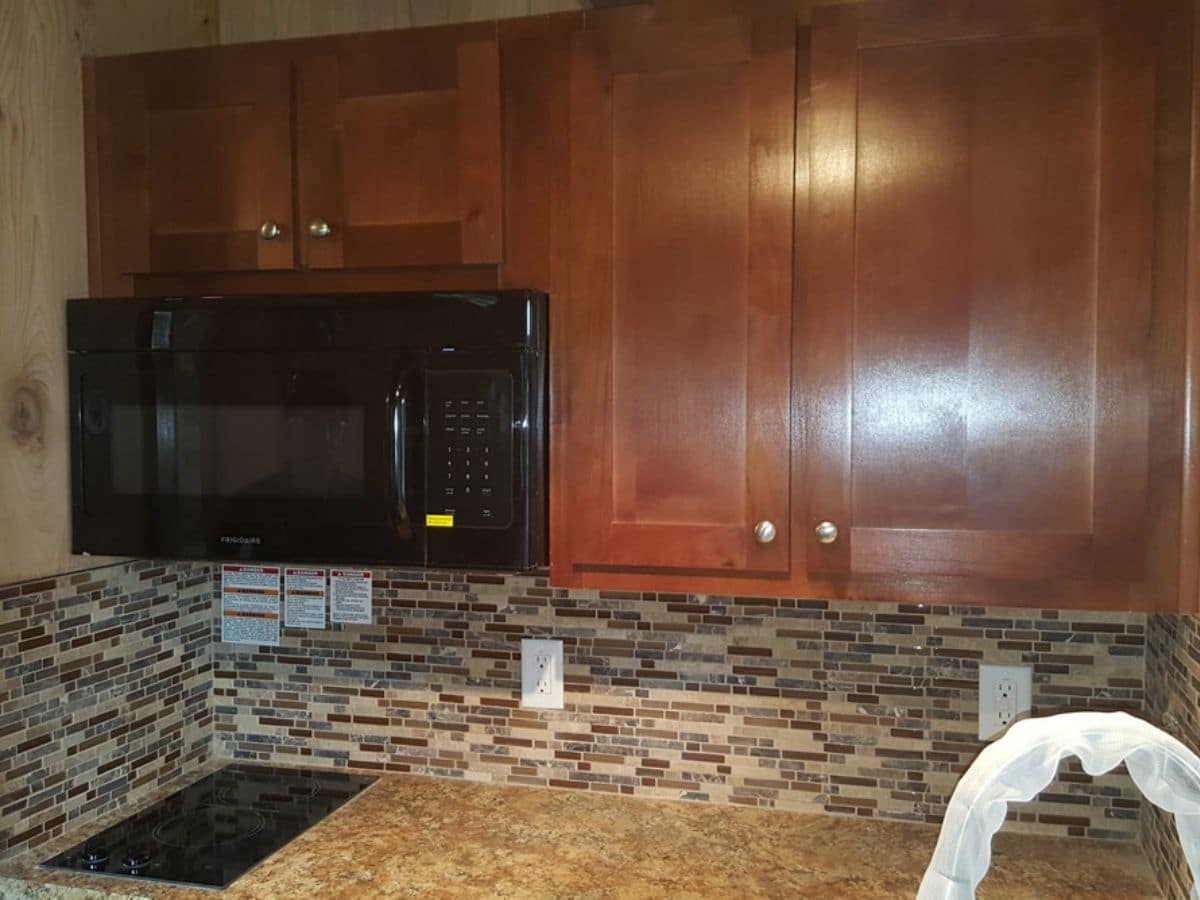
Between the kitchen and main living space is a sizable closet. This opens up to a traditional rod for hanging clothes and a deep shelf above for storage. Whether it is used for clothing or household and pantry supplies, it’s a lovely way to separate the rooms of the home and give you extra storage space.
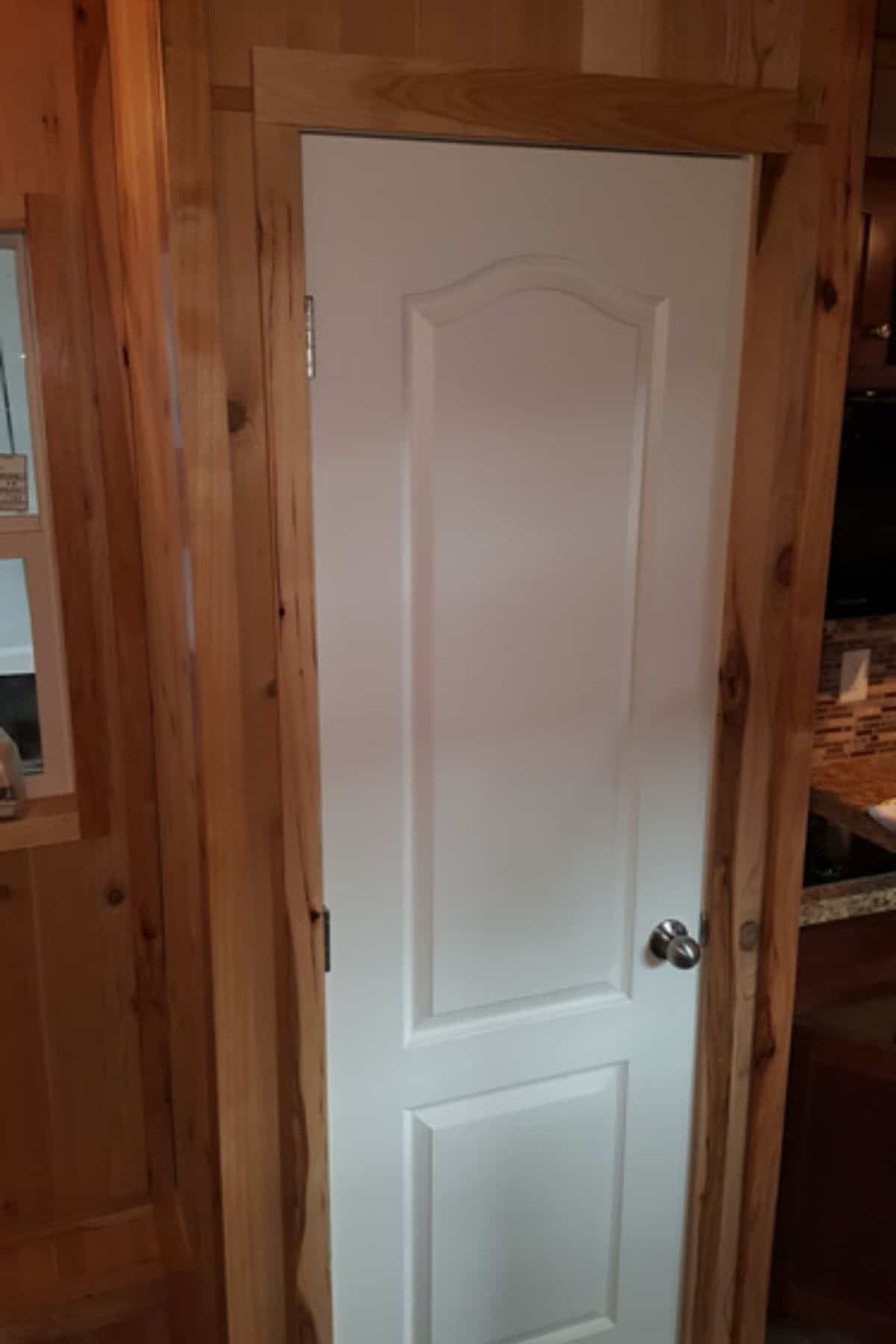
The main living space is small, but it opens up to nice deep loft space. This could be a lovely master sleeping area or used for storage depending upon your needs. Below this is the door leading into the private bedroom and bathroom.
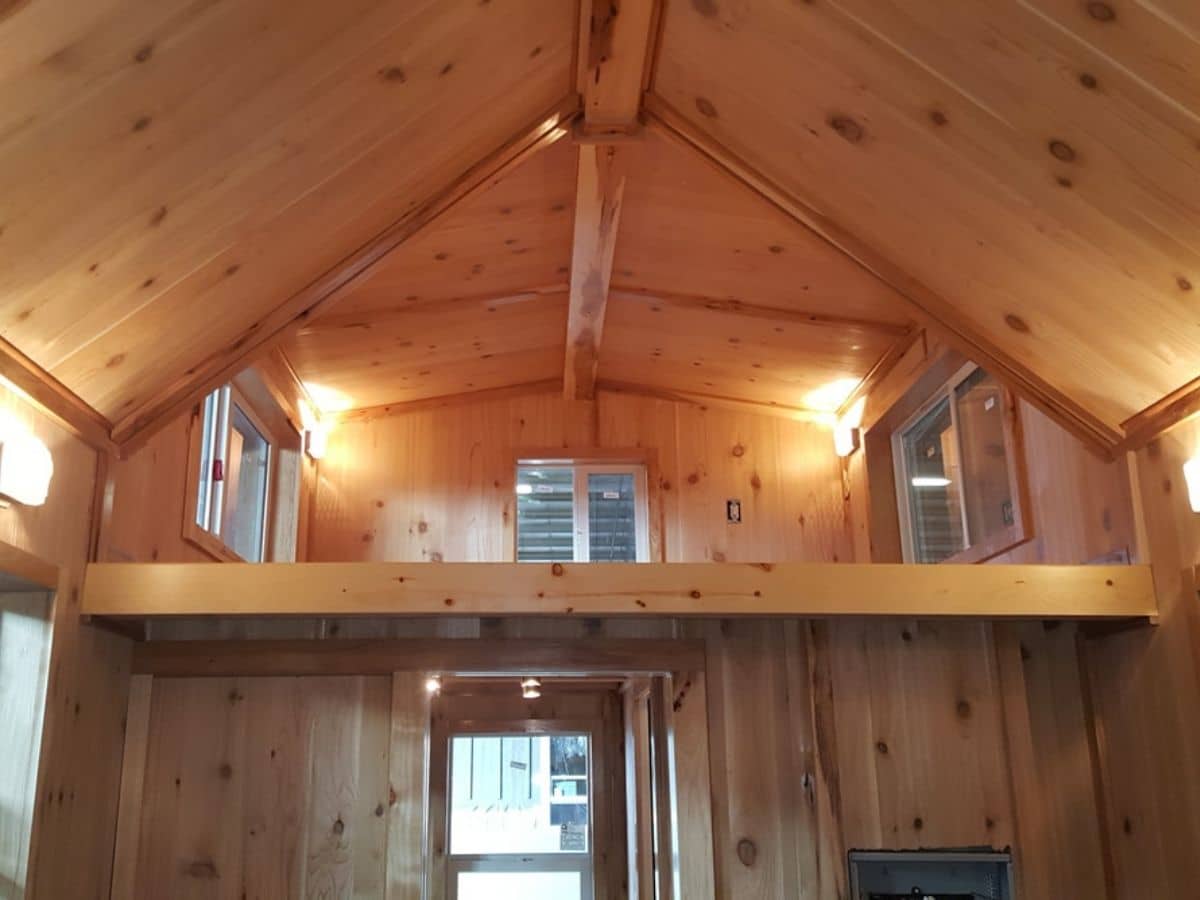
Another look here shows wall-mounted lights on both sides, a wall outlet installed, as well as nice sized windows on all three sides. It’s 48″ tall, so while you can’t stand here, it is comfortable to move around in as needed.
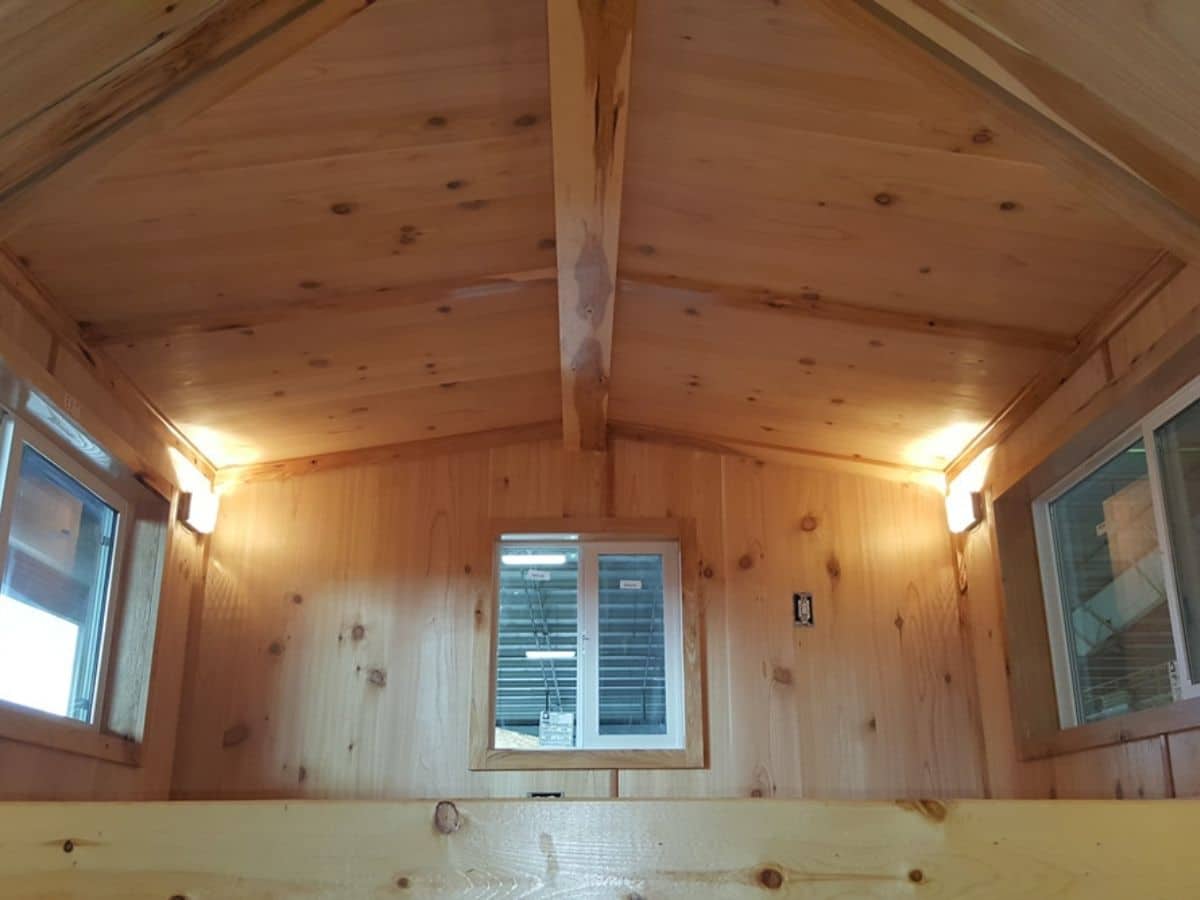
Below the loft is a small room adjacent to the only bathroom. This could be used as a media room, living room, home office, walk-in closet, or a small private bedroom. You could fit a twin bed, futon, or hideaway sofa here for guests or as a master suite. It’s small but functional.
Not pictured is the small bathroom adjacent to this. You can see more of it in the video below.
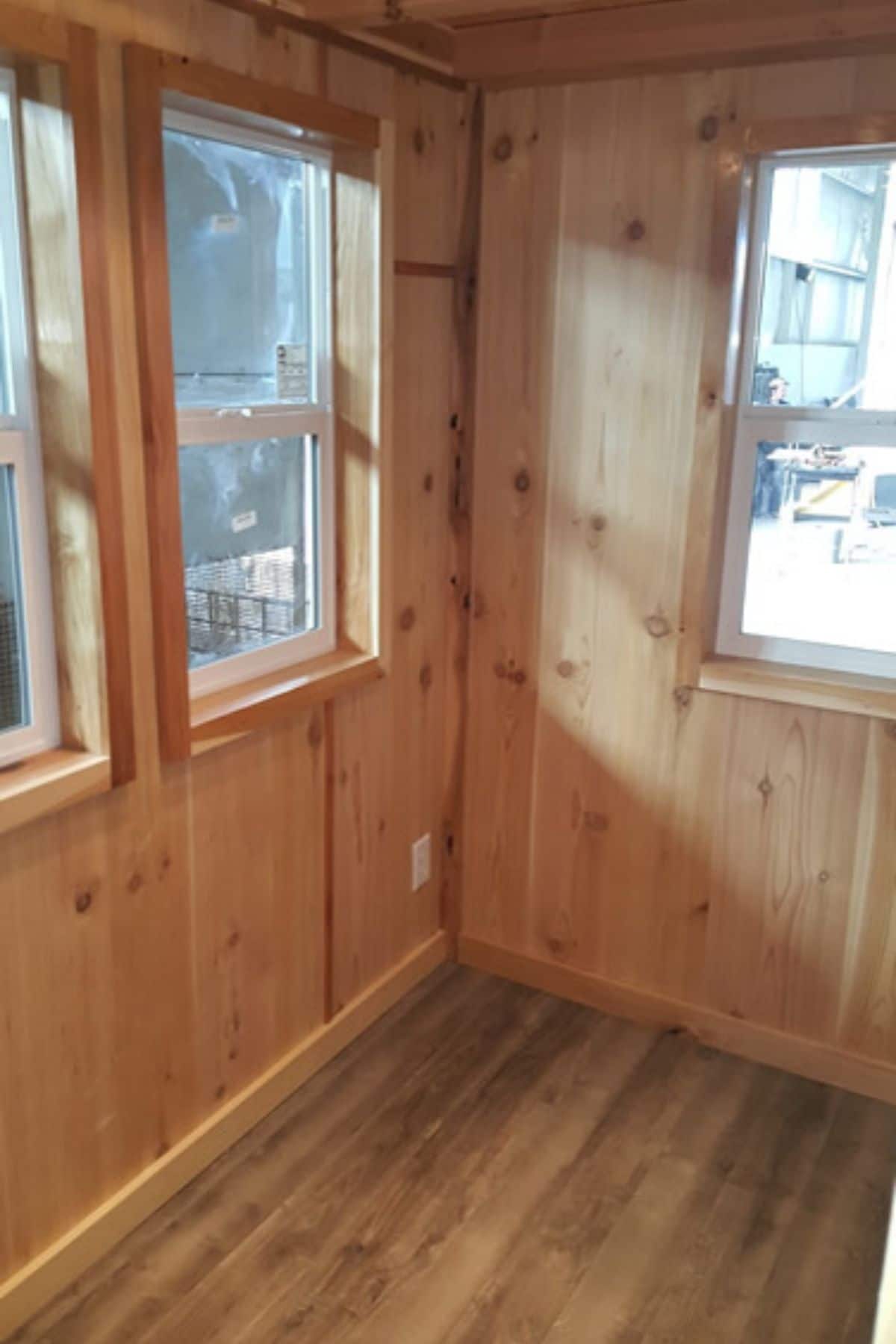
From this angle, you can see out from the bedroom door across the home to the front door. This gives you a nice shot of the smaller 3′ loft above the kitchen and porch entryway.
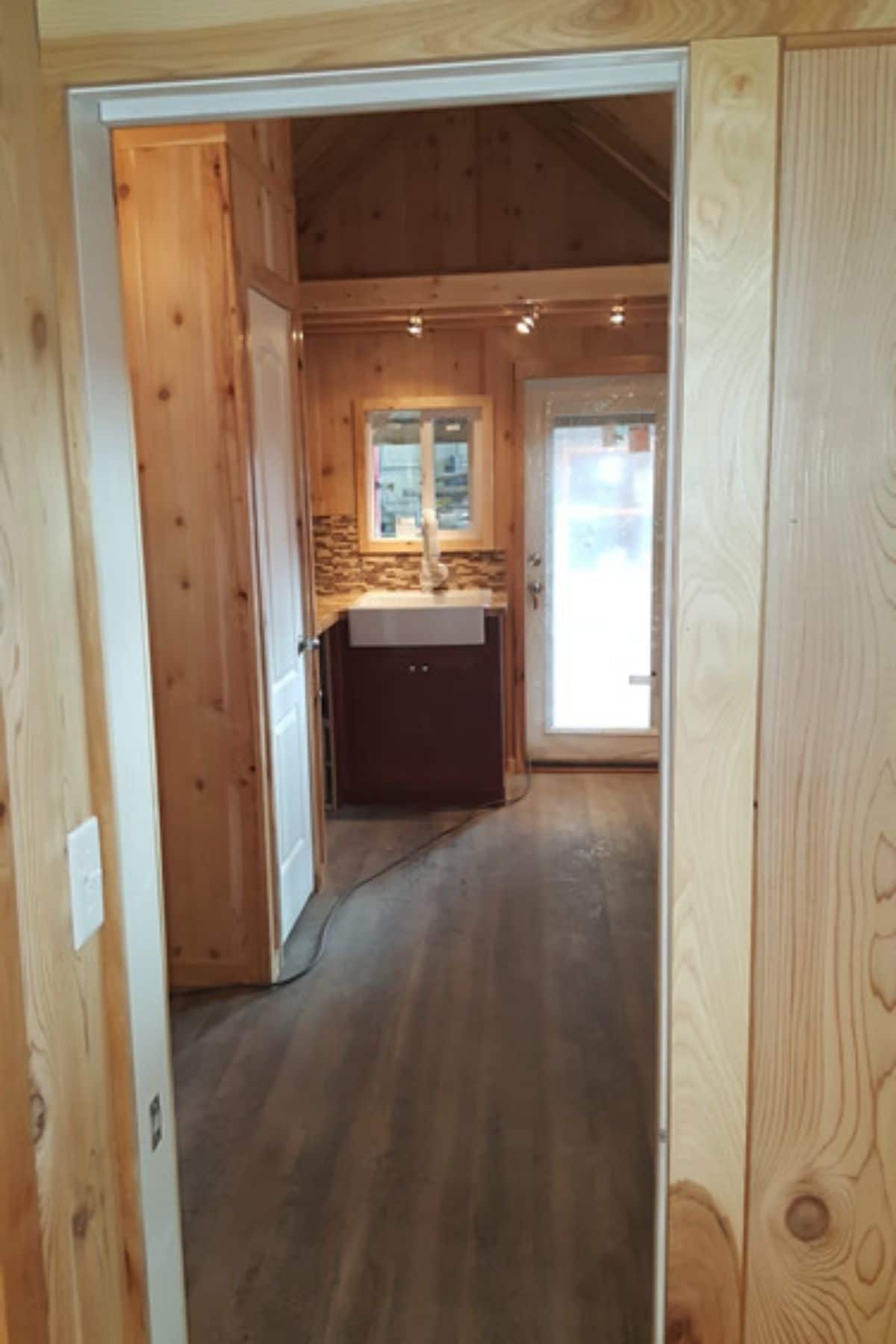
While the home is one of the smaller models we have shared, it’s definitely a lovely choice from Tiny Mountain Houses.
Want to see the full tour? Check out this video walk-through below! You will love the closer look at the amenities included in this home.
Find out more about the customizations available in the Mt. Baker model on the Tiny Mountain Houses website. You can also check out more of their tiny homes on their Facebook page, Instagram profile, or even their YouTube channel. Make sure you let them know that iTinyHouses.com sent you their way!

