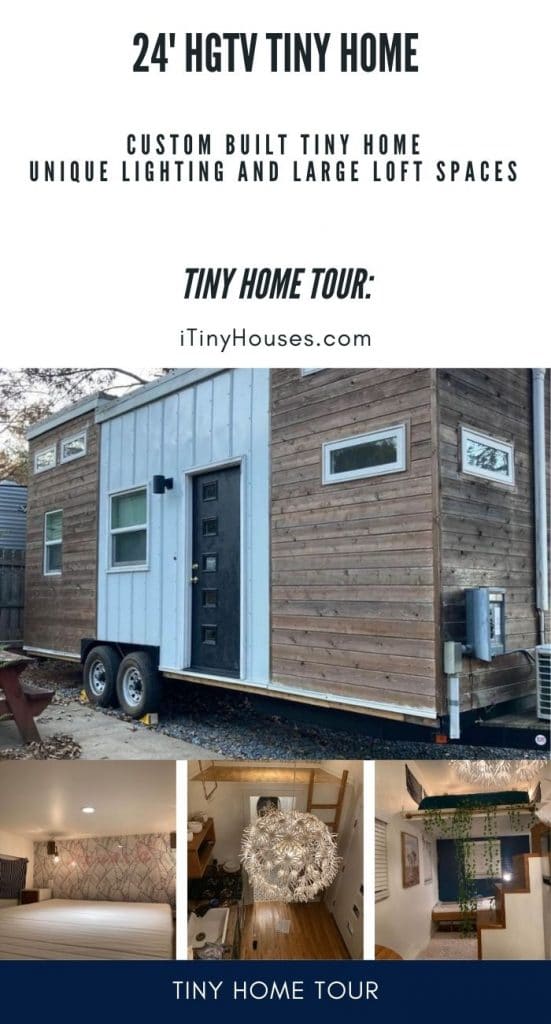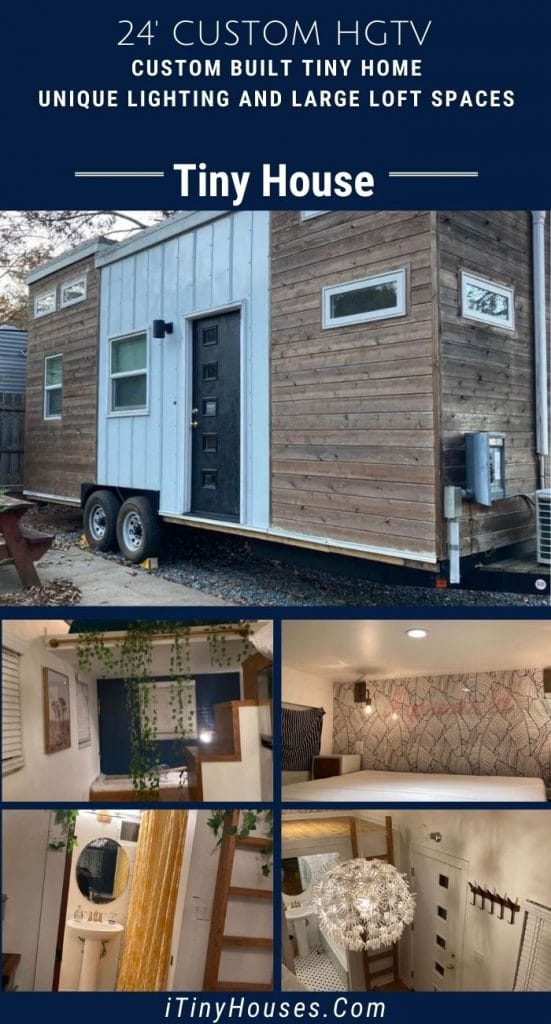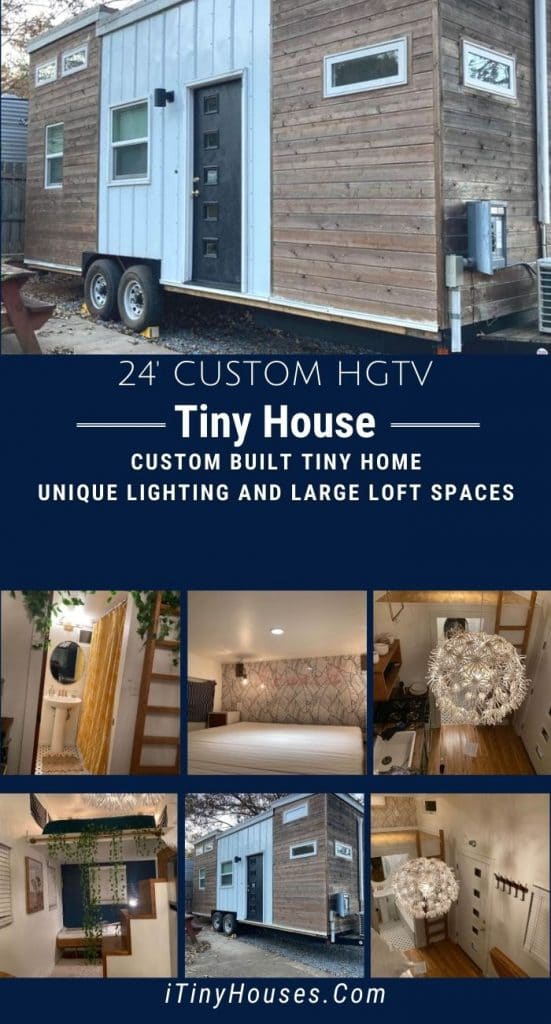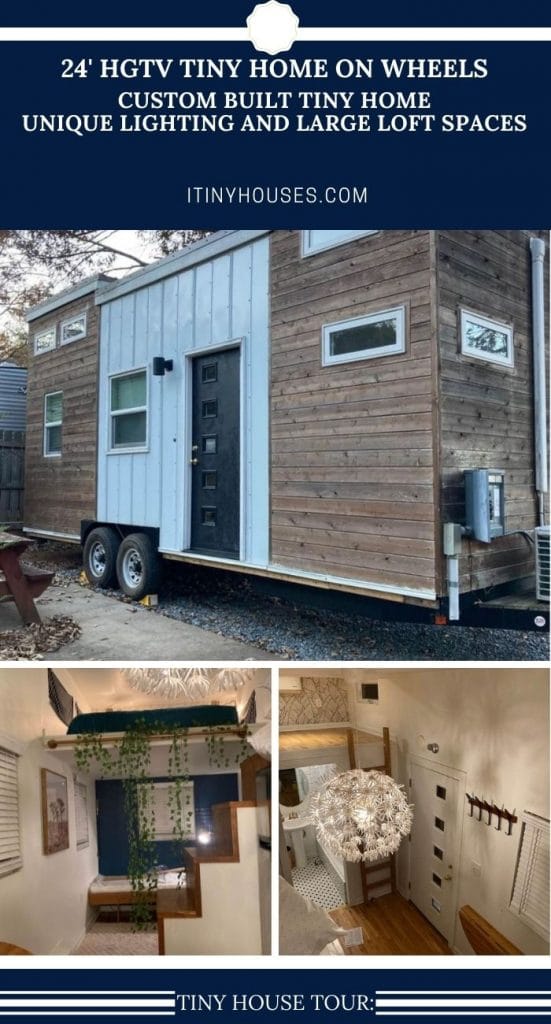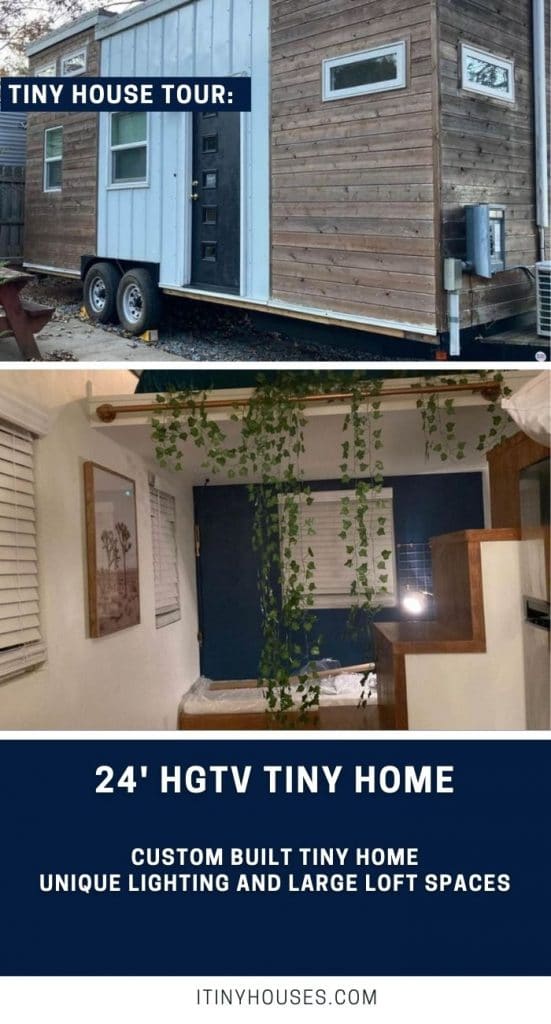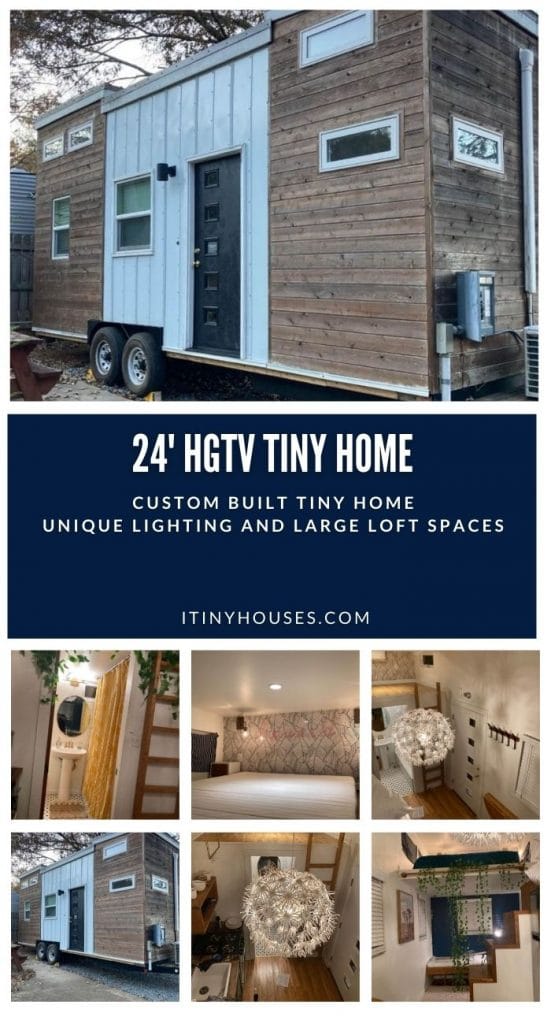If you have been inspired by the various homes shown on HGTV, look no further! This home is not just inspired but built on an HGTV show! A gorgeous modern tiny home on wheels with multiple sleeping spaces and beautiful design that you are sure to love!
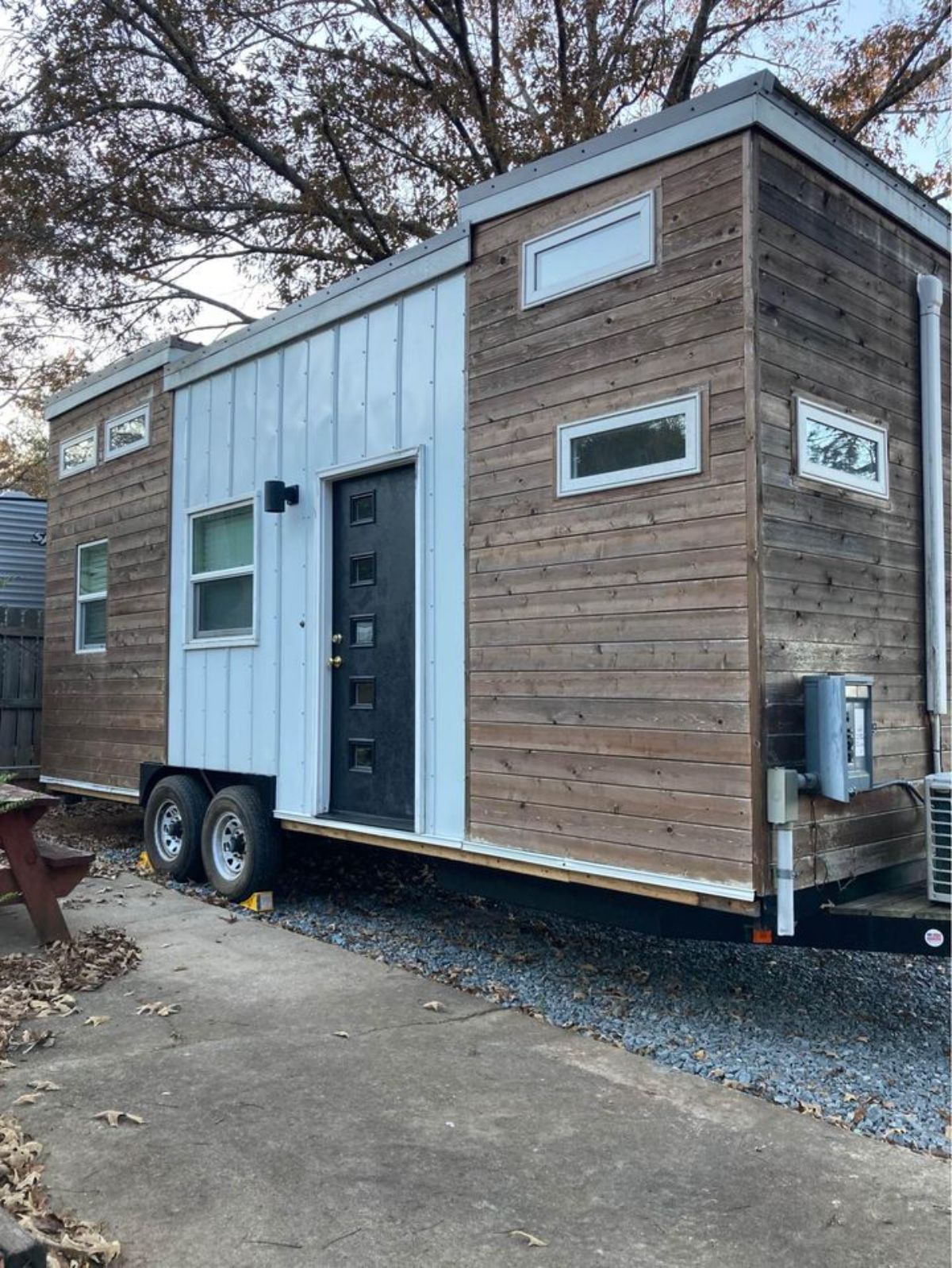
Tiny Home Size
- 24′ long
- 8′ wide
Tiny Home Features
- Three sleeping areas including two large lofts and a small seaing area on the main floor that could also double for a third sleeping area.
- The kitchen is in the main area of the home with a full sized stove, sink, and refrigerator along with extra counterspace and storage.
- A full bathroom with a bathtub and shower combination, storage, and a washer and dryer combination.
- Tons of luxury and upscale accents including unique atomic starburst fixture, feature wall in lofts, hard wood floors, and tiled bathroom.
When you step inside this home, you have a full kitchen against the opposite wall from the entry door. On one side is the bathroom with a loft above. The opposite side of the home includes stairs to the loft and a small seating area underneath. It’s a full home with tons of room, storage, and the updated accents you expect in a modern home.
Beneath the loft, that little built-in seating area could be a daybed, futon style sofa, or just a bench seat. Depending upon the cushions and bedding used, it could be used as just a living space or a third sleep area. I also love the large open walls behind for storage or just decor.
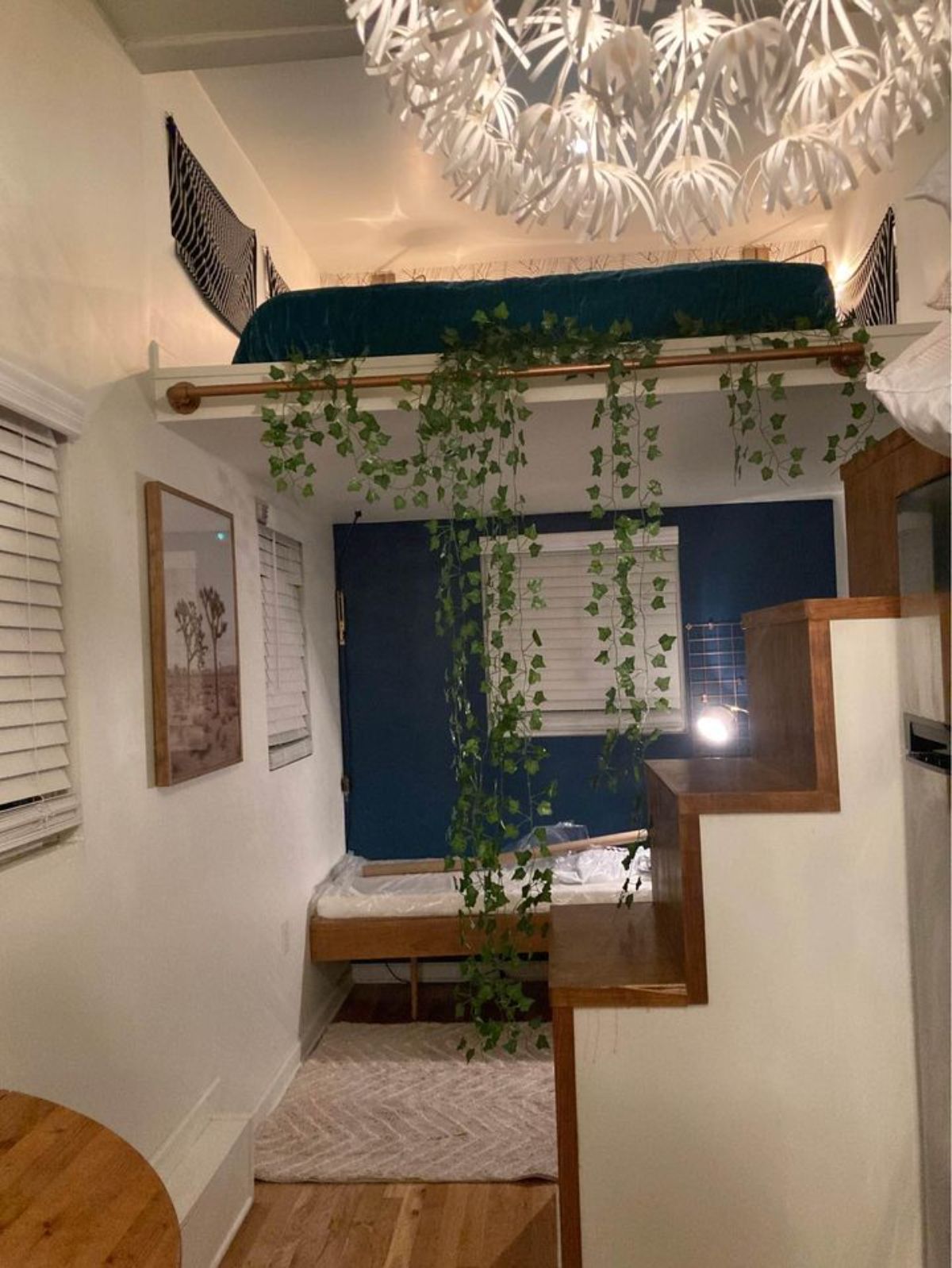
A view down from the loft and across the home shows the secondary loft with a unique statement wall. I love that this shows what looks like ferns. A fun addition to bring the outside indoors. While I can’t tell if it is wallpaper or paint, it doesn’t matter because it’s awesome either way!
Below you can also see a bit of that front door with the mid-century modern look in the style. It gives you a peek into the bathroom as well as a view down at the kitchen counter.
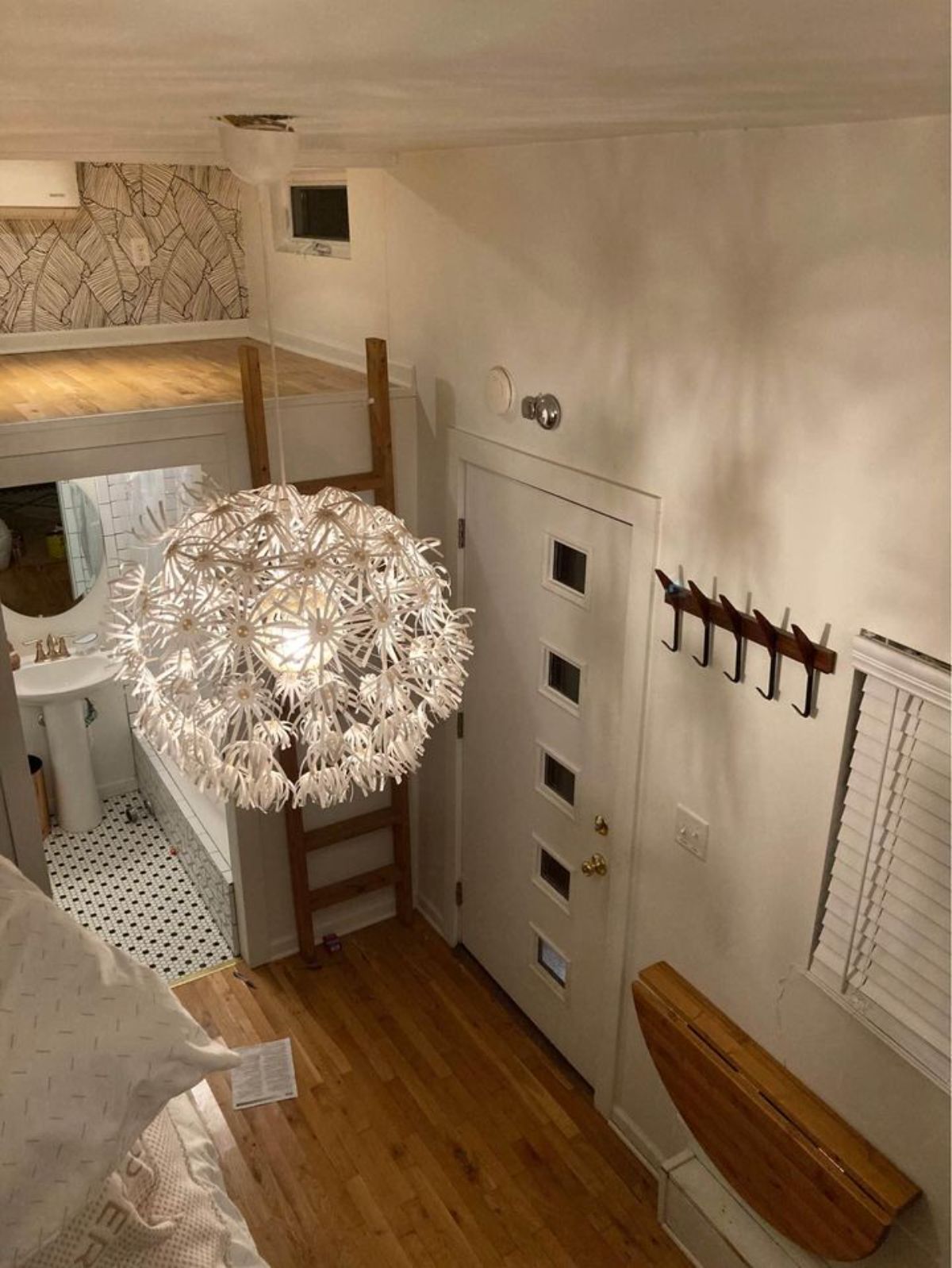
From here you get a better look across to the second loft as well as into the kitchen. Having a full-sized stove is a huge bonus in a tiny home, and this kitchen is definitely a functional addition to the home. Plus, I really love that copper bar hanging above the stove. Ideal for hooking pots and pans or utensils when not in use. Unique storage like this is what tiny living is all about.
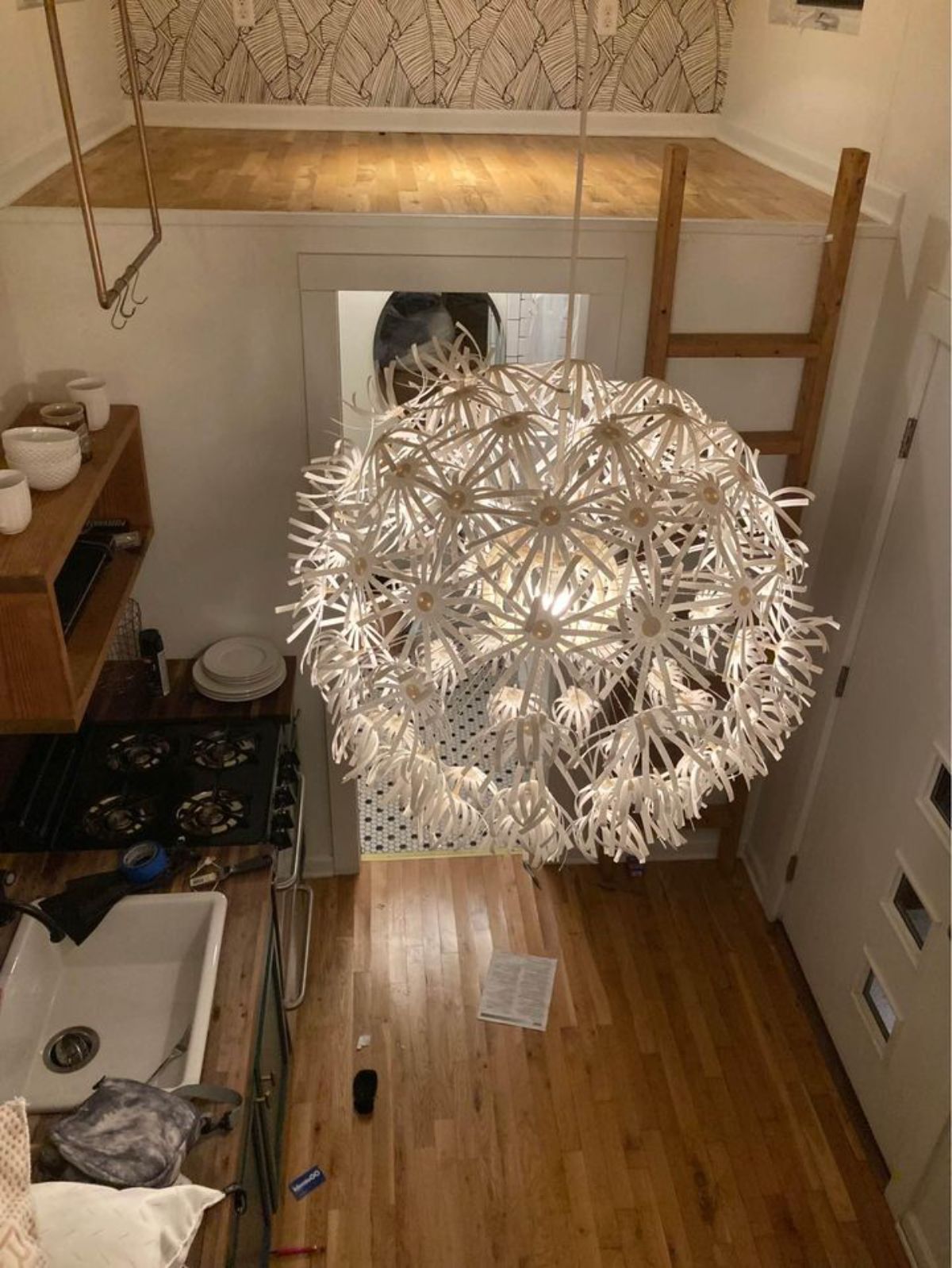
Here you get a look at the inside of the loft and how a bed would fit there easily along with a shelf on the side to create a bedside table. Plus, one thing I love here is that you have both the recessed lighting above as well as two wall-mounted lamps with smaller bulbs. This makes it ideal for reading at night without turning all of the house lights on.
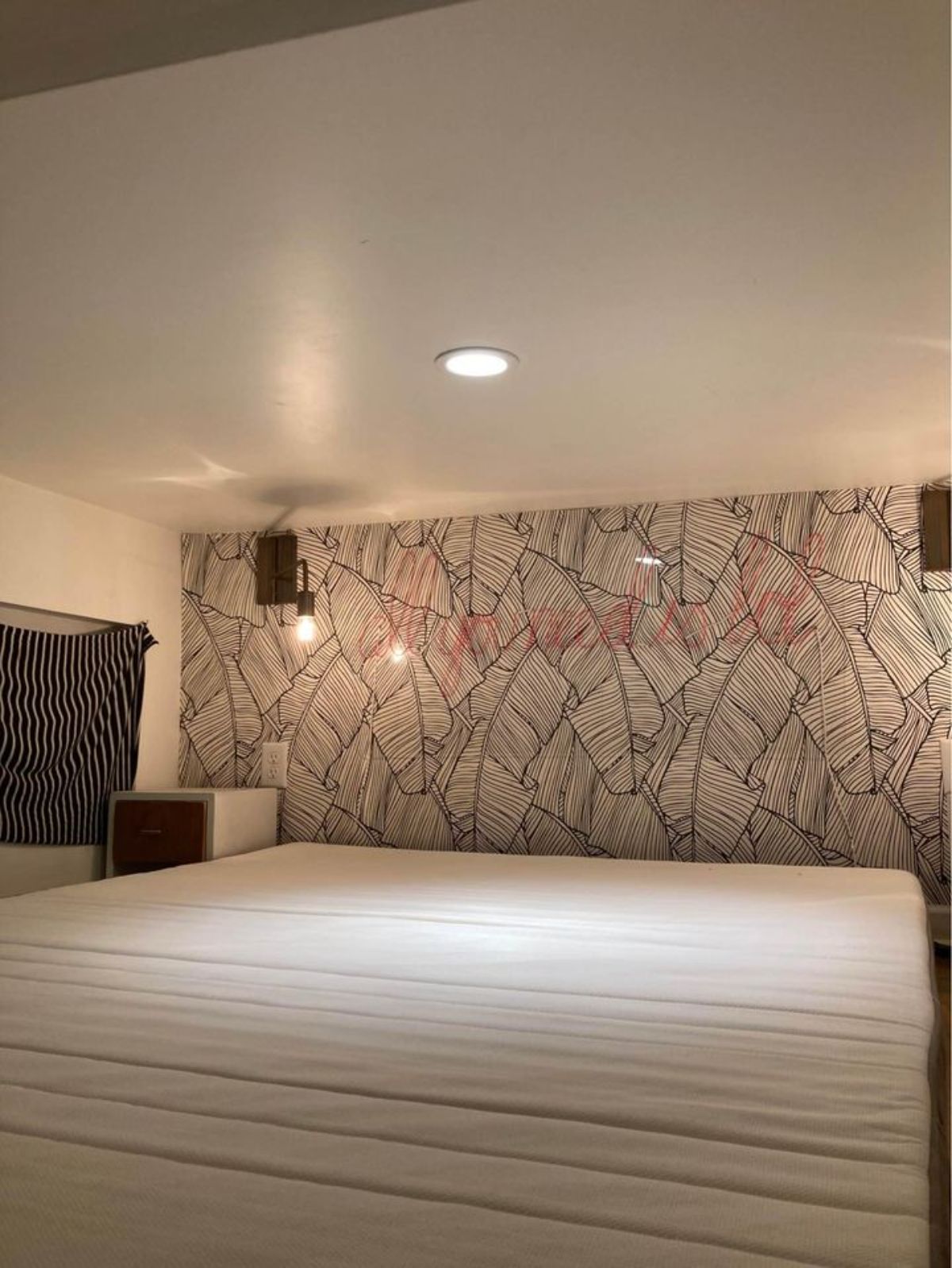
The bathroom is a full space with a combination shower and bathtub that has subway tile surrounding it. I love seeing a traditional bathroom in tiny homes, and this one is definitely that. A pedestal-style sink sits between the shower and toilet, and not shown but tucked away is the washer and dryer option.
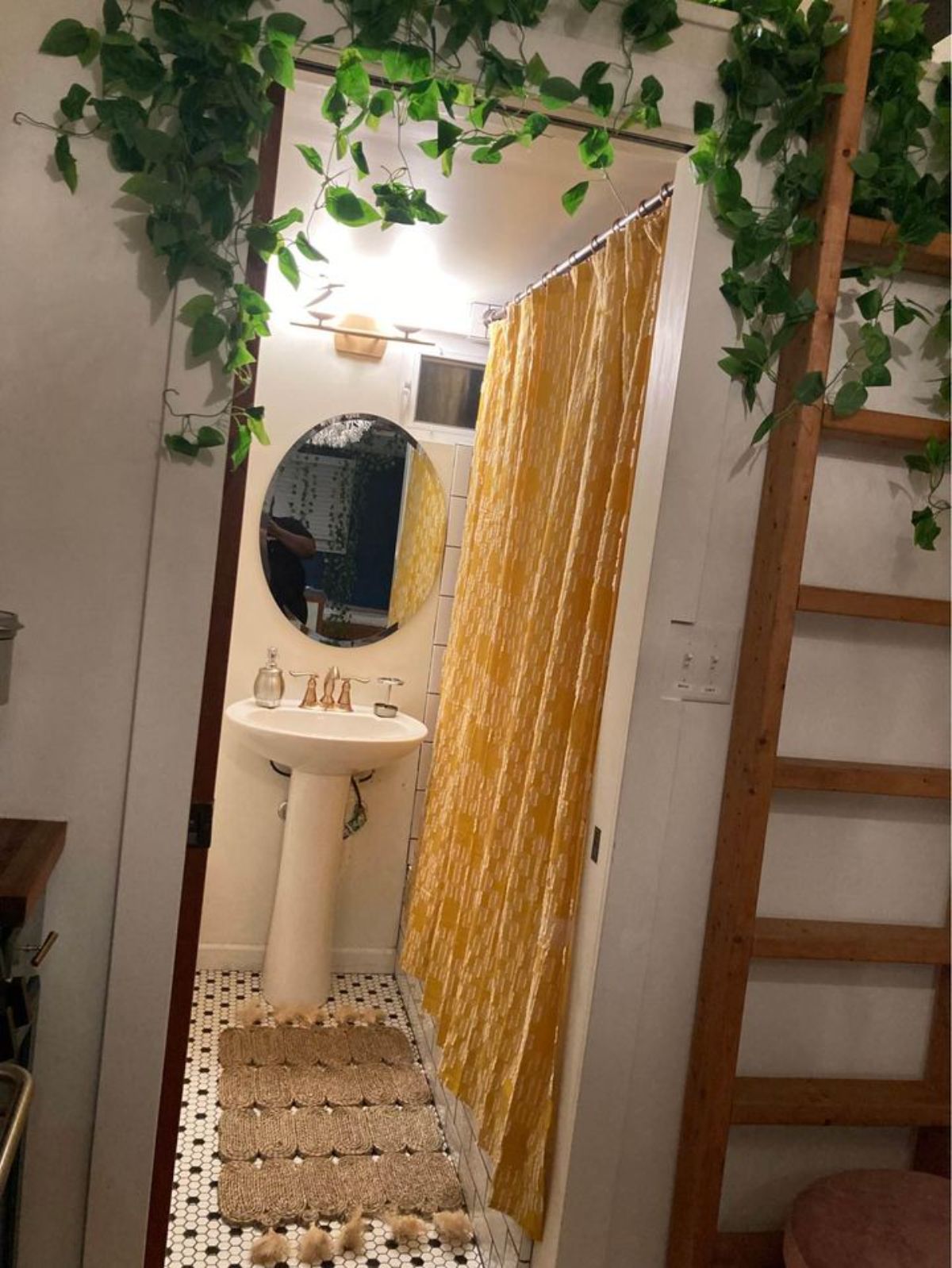
For more information about this beautiful tiny home, check out the full listing on the Tiny House Marketplace on Facebook. Make sure that you let them know that iTinyHouses.com sent you their way.

