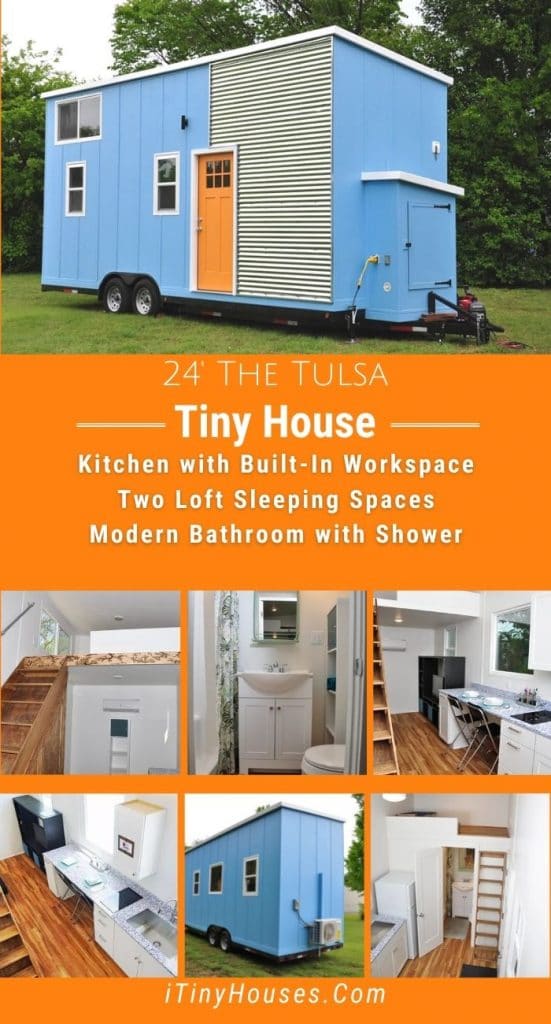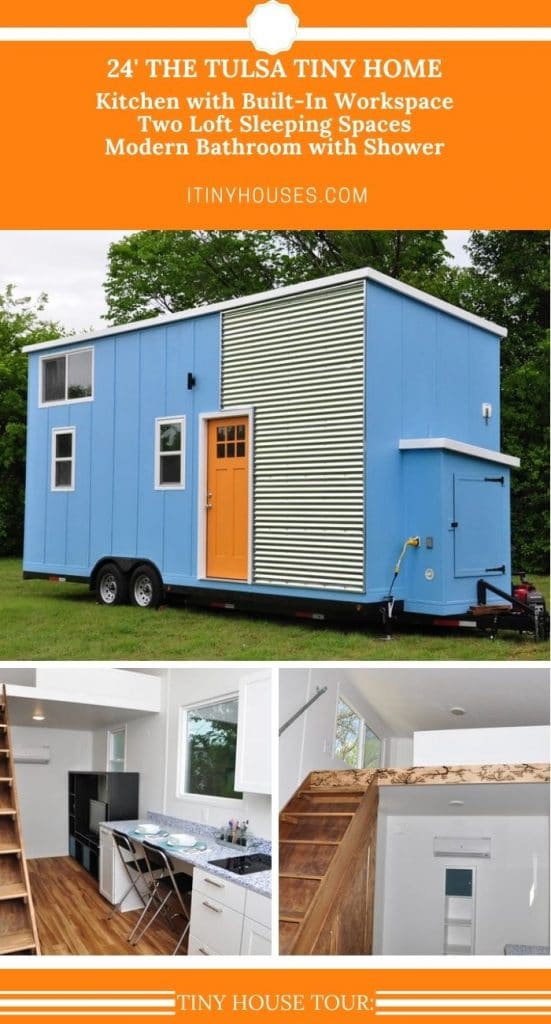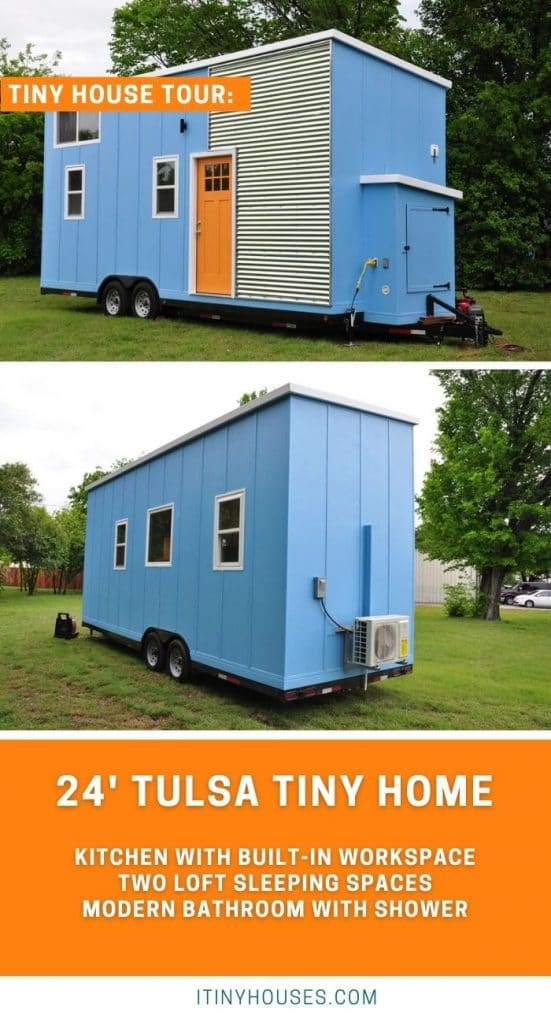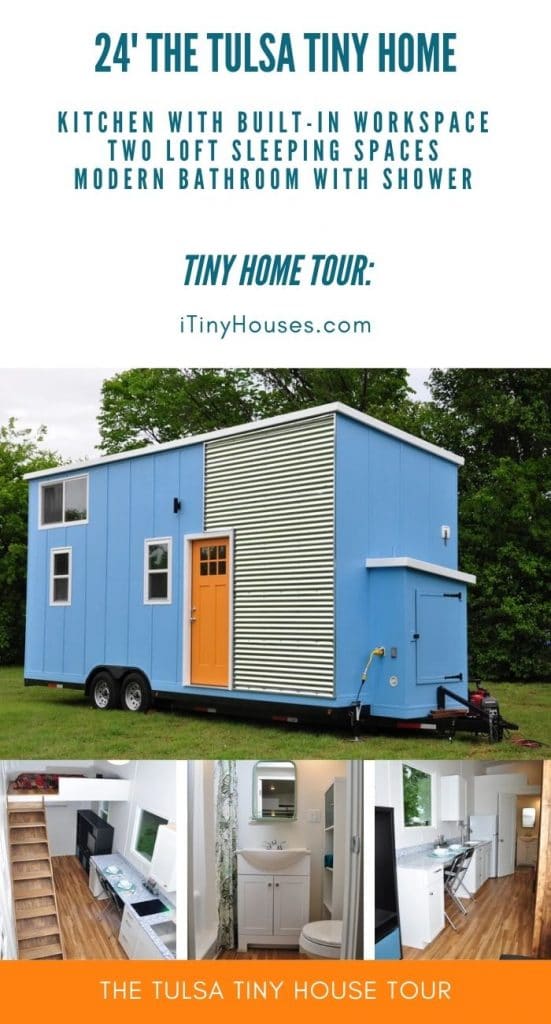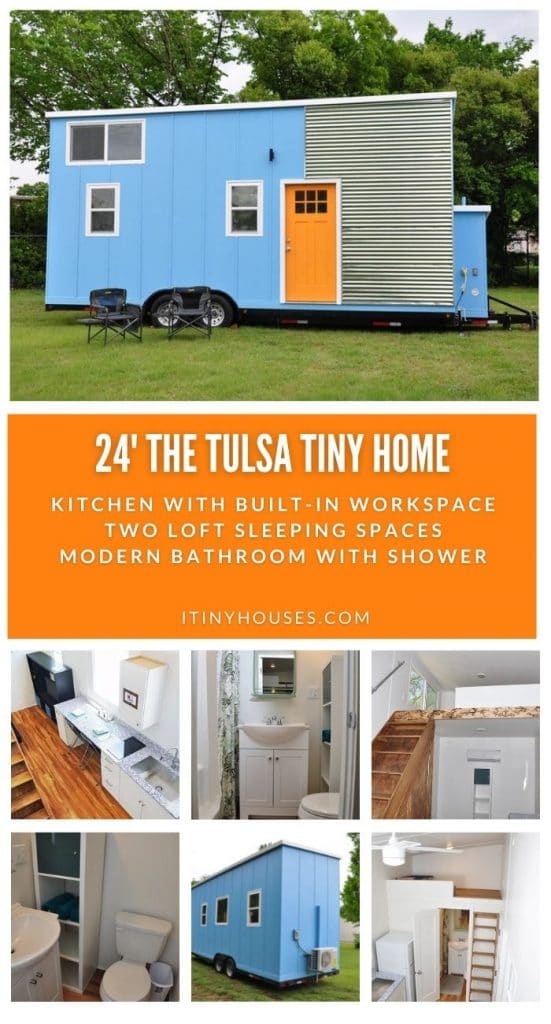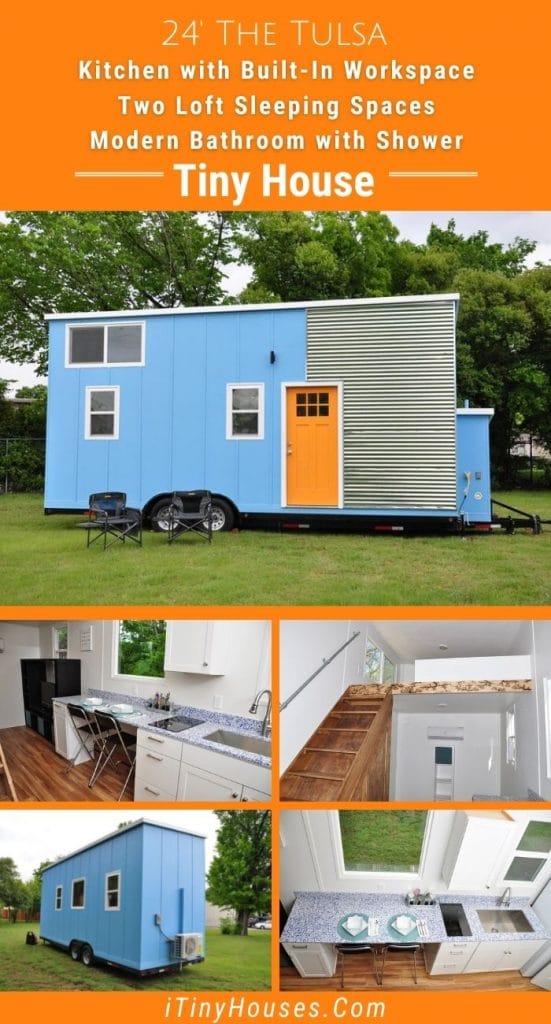Step inside a beautiful tiny home on wheels just waiting for you to make it your own. The Tulsa is a lovely baby blue tiny home on wheels measuring in at just 24′ but includes two lofts, a small living room, kitchenette space, and more! You will love what you find as soon as you open that orange door on the front!
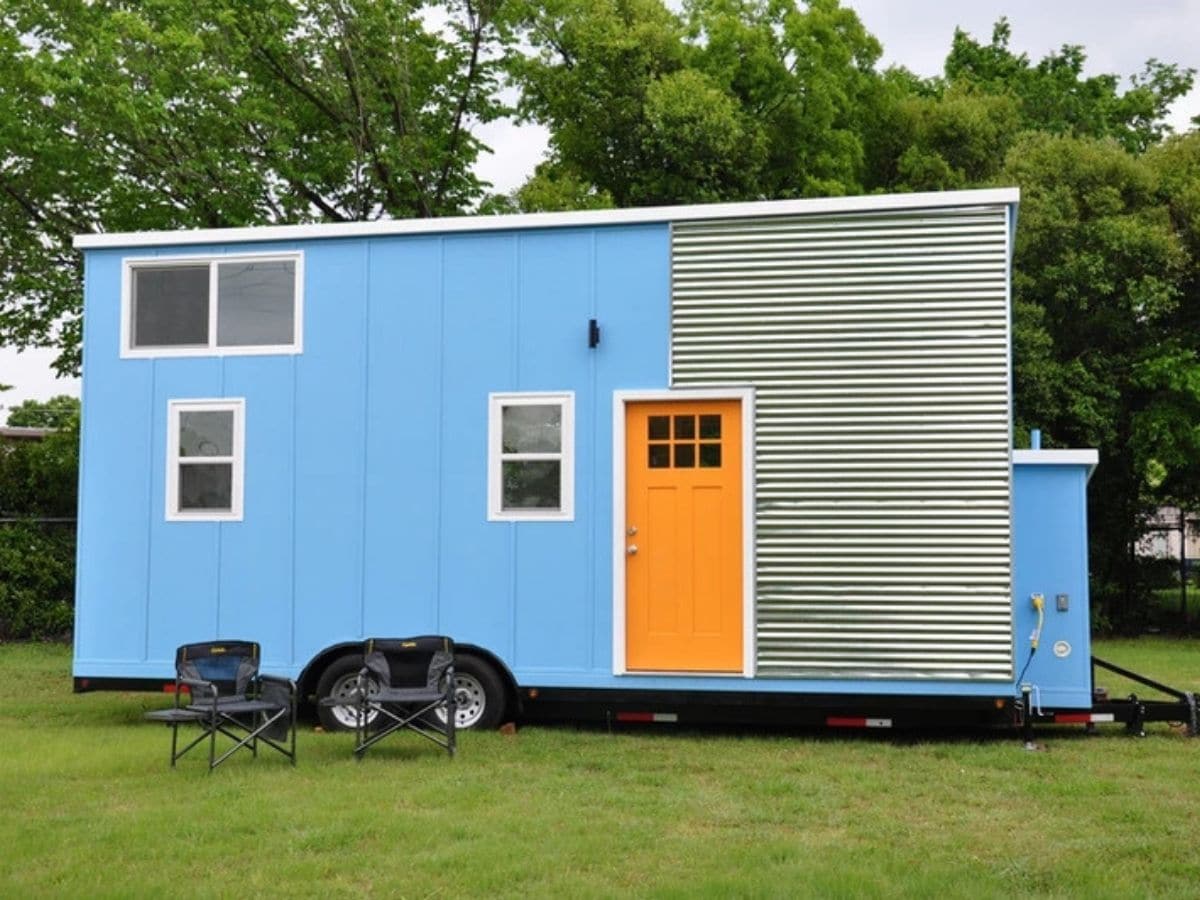
The Tulsa is one of a kind but that doesn’t mean you can’t customize it for yourself. An open floor plan is a classic in tiny homes, and this one is no different. A small loft above the bathroom is on one end with the larger loft above the living space on the opposite side of the home. Plus, there is a kitchenette with a built-in dining table or workspace right in the middle!
Below are some of the features you may find beneficial inside this home.
- King-sized loft with wooden stairs featuring a wardrobe closet built into the underside of the stairs.
- Larger living area with room for a sleeper sofa and entertainment center.
- Sizable bathroom with a 4’x3′ shower, modern vanity, and flush toilet.
- Kitchenette with 2-burner cooktop, apartment-sized refrigerator, and extra long counter with storage beneath and space for a dining area or workspace.
- Reclaimed wood barn door accent with ornate carvings on wood trim of loft.
- Min-Split A/C + Heat Pump
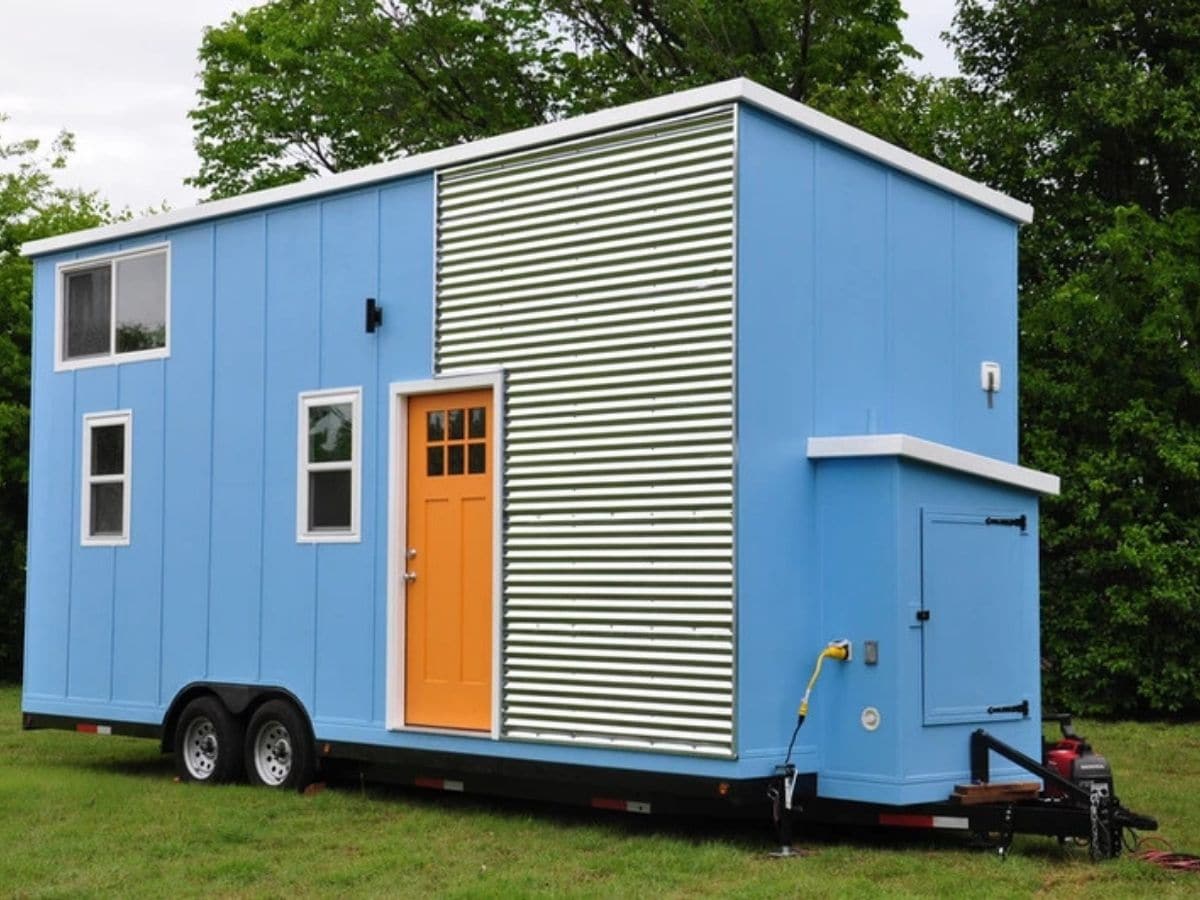
Windows on all sides of the home bring in plenty of natural light, and you’ll love the added storage space on the front end of the exterior of this home. Great for those small items you need on hand but don’t want to keep inside.
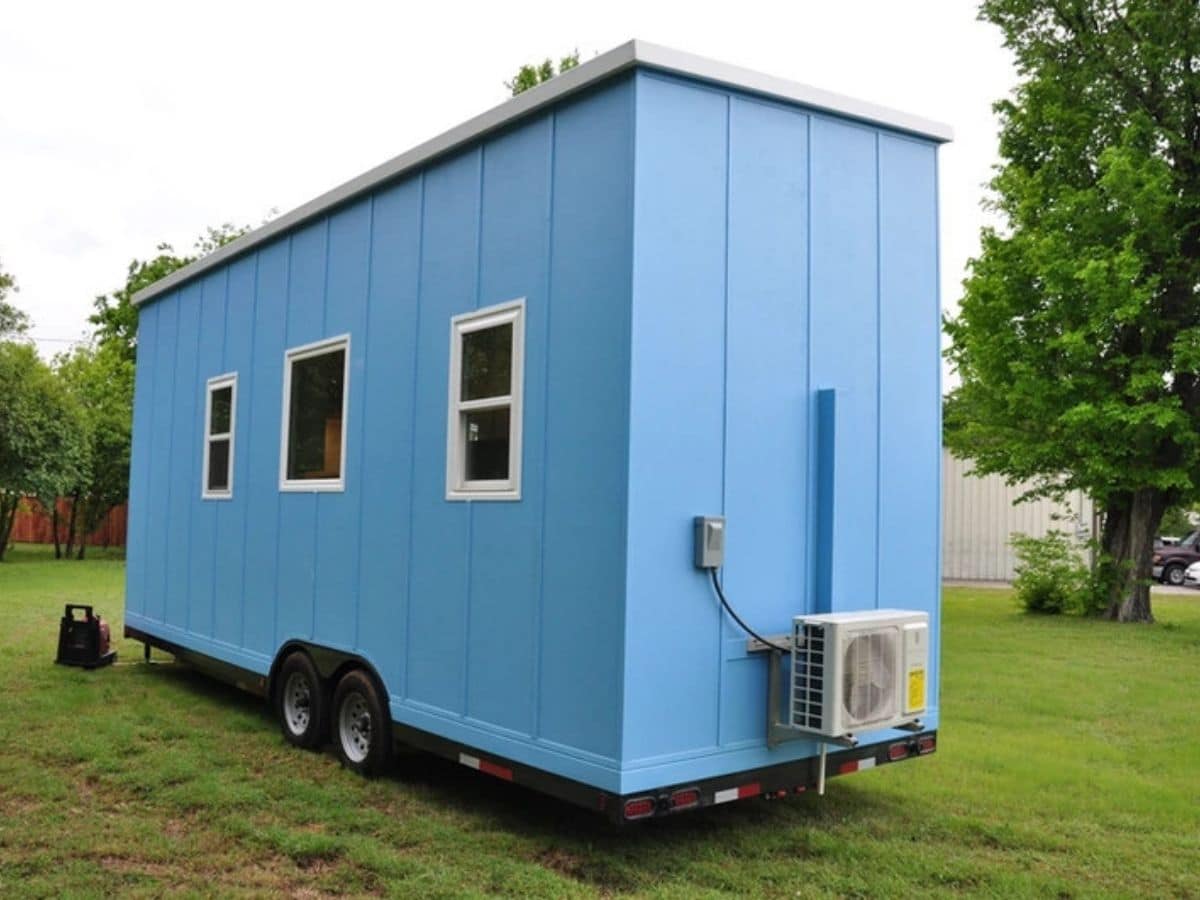
Once inside the door of this tiny home, you will find yourself looking right at the kitchenette that also doubles as a dining space or personal workspace. I love the blue and white countertop and stark white walls that match the cabinets. This leaves you with plenty of room to customize your decor to suit your personality.
At the far end of the counter you will see a large entertainment center in the living space, and just past the cooktop is an opening designed to be used as a dining area, but I see it being an ideal work at home space!
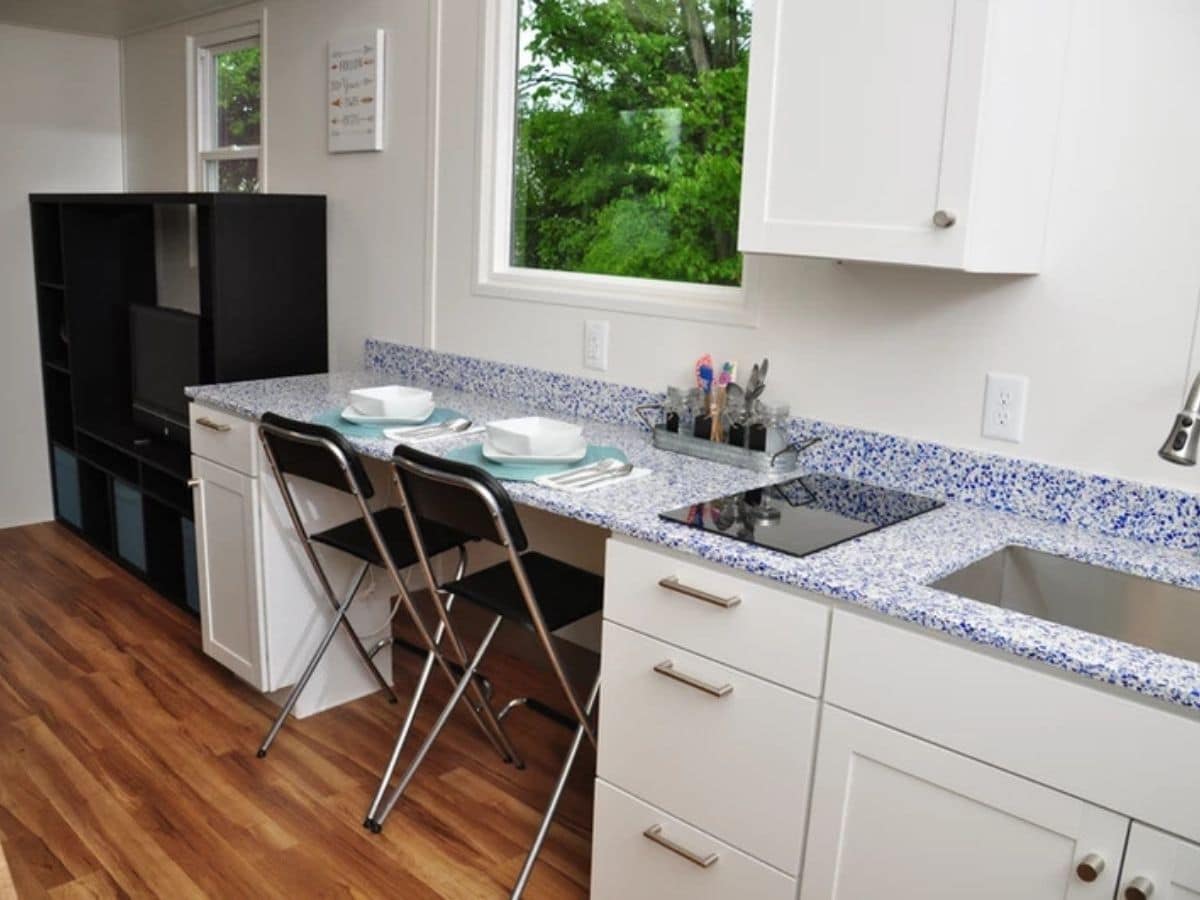
From this angle, you can see how the larger loft is just above that living space. Nice use of space that gives you both a private “bedroom” as well as a living room for relaxation without having to expand the home.
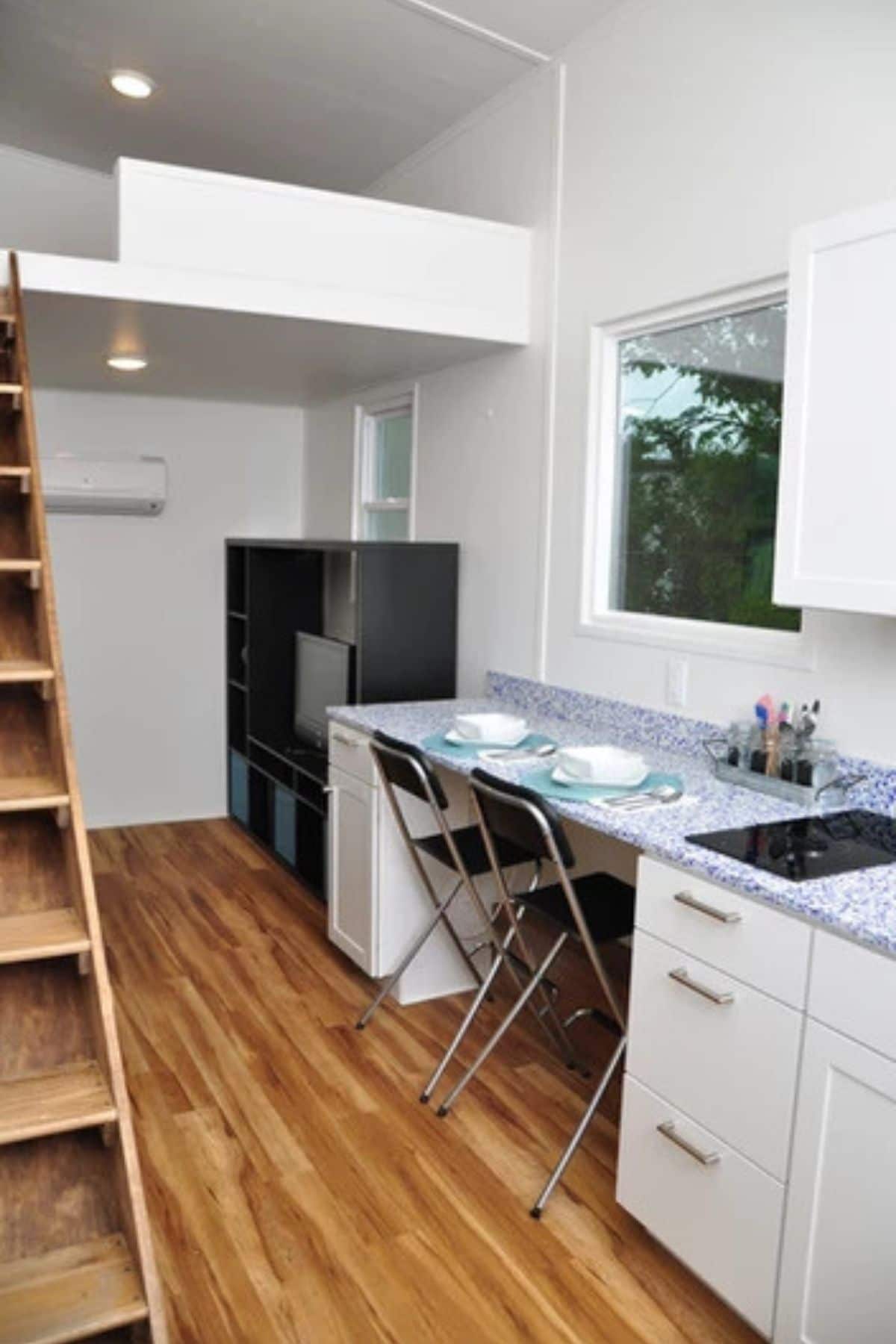
Looking back from the living area gives you another look at the kitchenette and shows the refrigerator and deep double sink. Plus, it gives you a look at the second smaller loft and the bathroom.
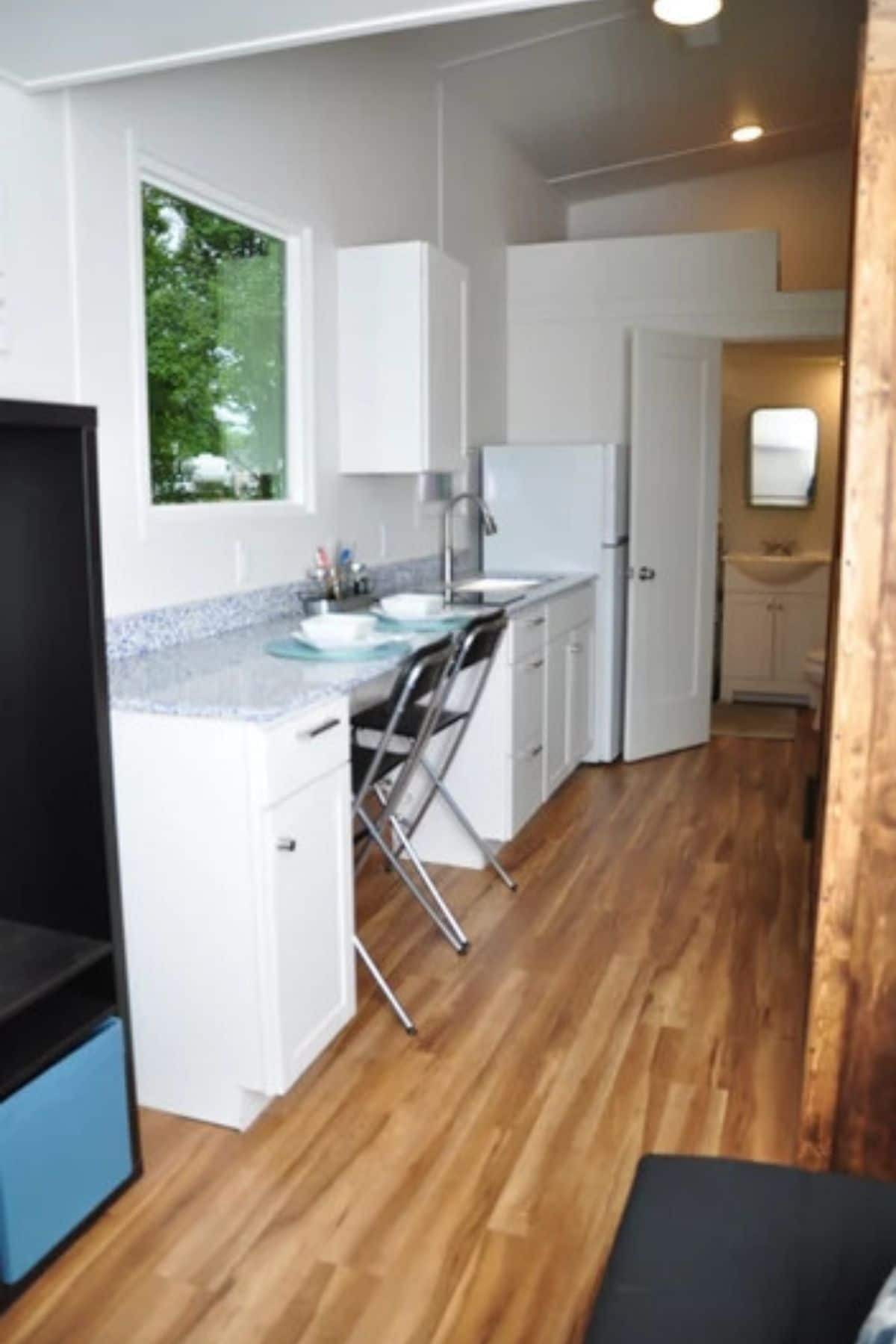
While the secondary loft is large enough for a sleeping space, it can also be used just for storage or even another work-at-home space. It has a simple traditional rung ladder, but can be perfect for a play area for kids with safety rails attached.
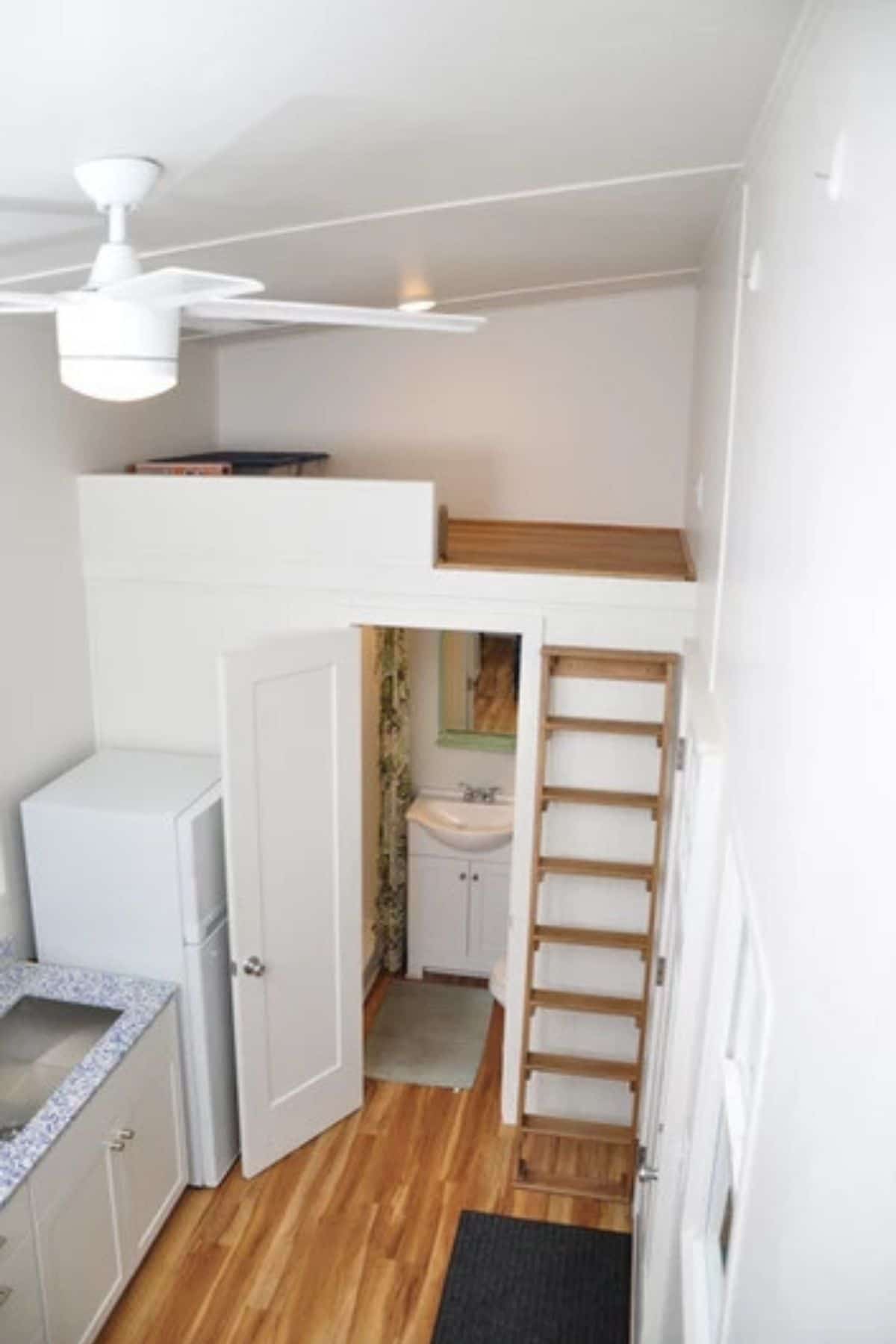
The bathroom is a cozy space that is larger than most. Traditional modern vanity, flush toilet, and some open shelving make it easy to keep all of your daily toiletries on hand without feeling cramped. Plus, the shower is larger than most measuring in at 4’x3′.
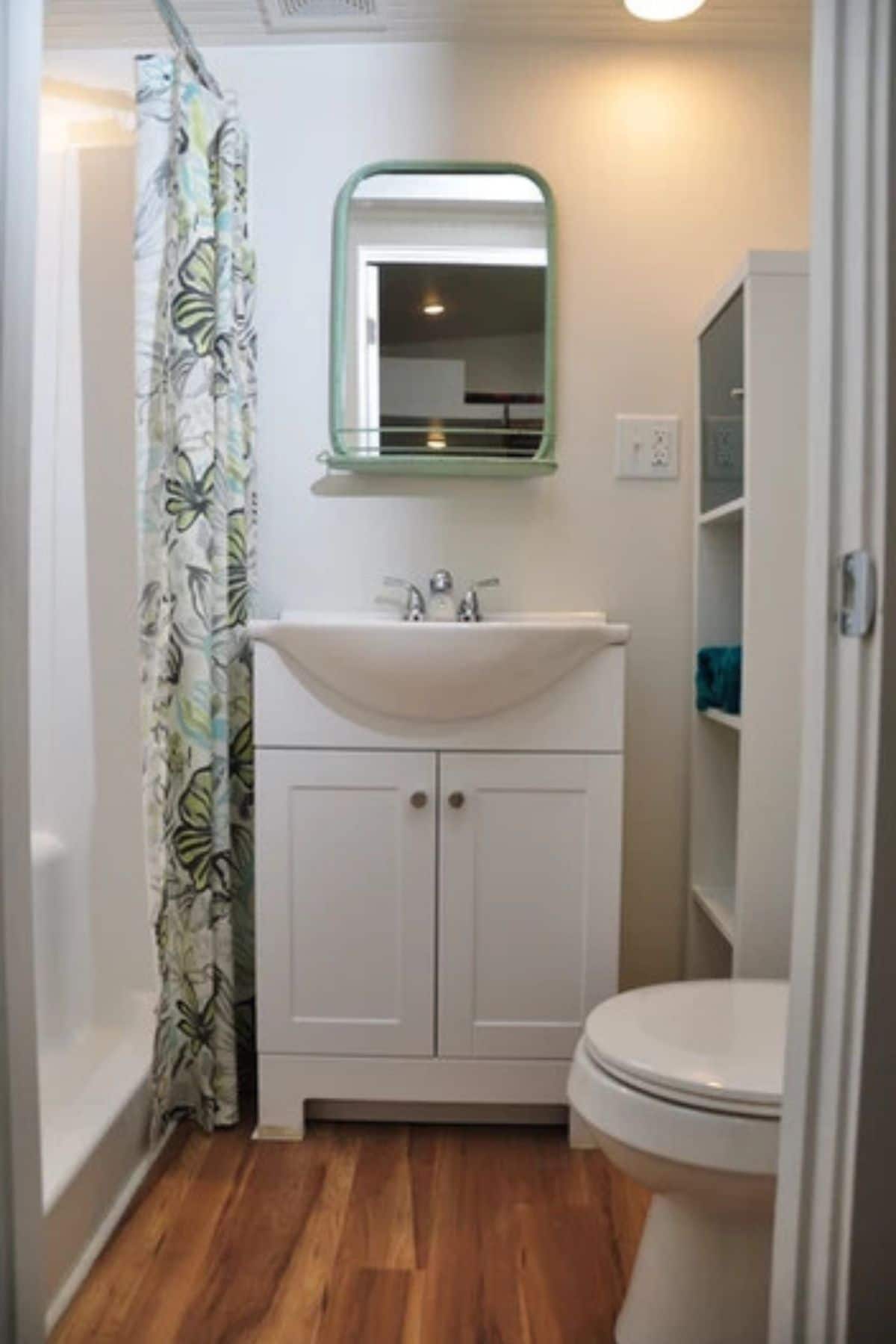
I really like this shelf system, but you could also add an above toilet storage here or even remove the shelf and add built-in shelves on the wall if you prefer.
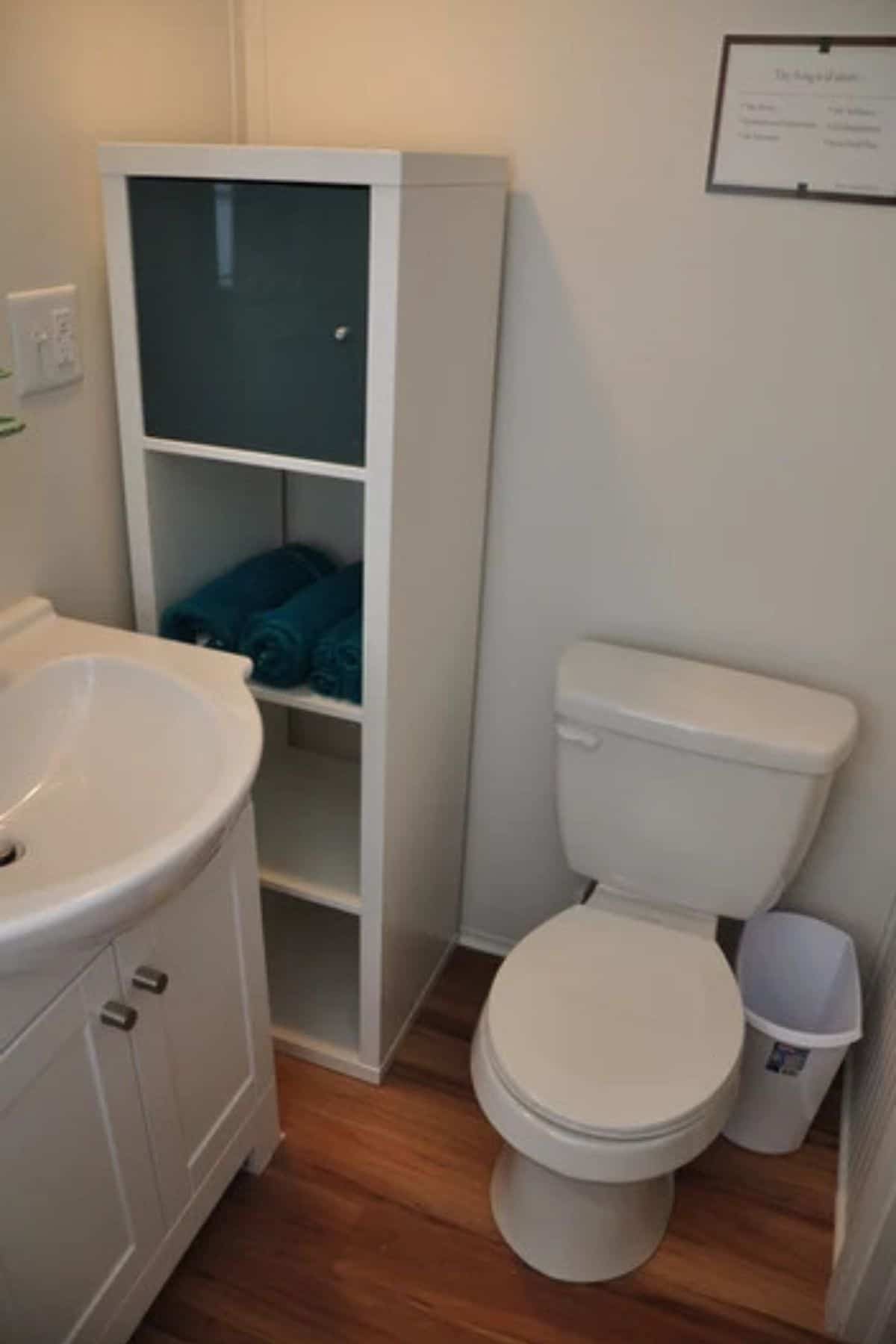
These stairs to the loft are beautiful with lovely woodwork and stain, but they hide a full-sized wardrobe closet that is great for storing all of your thinks close by but out of the way.
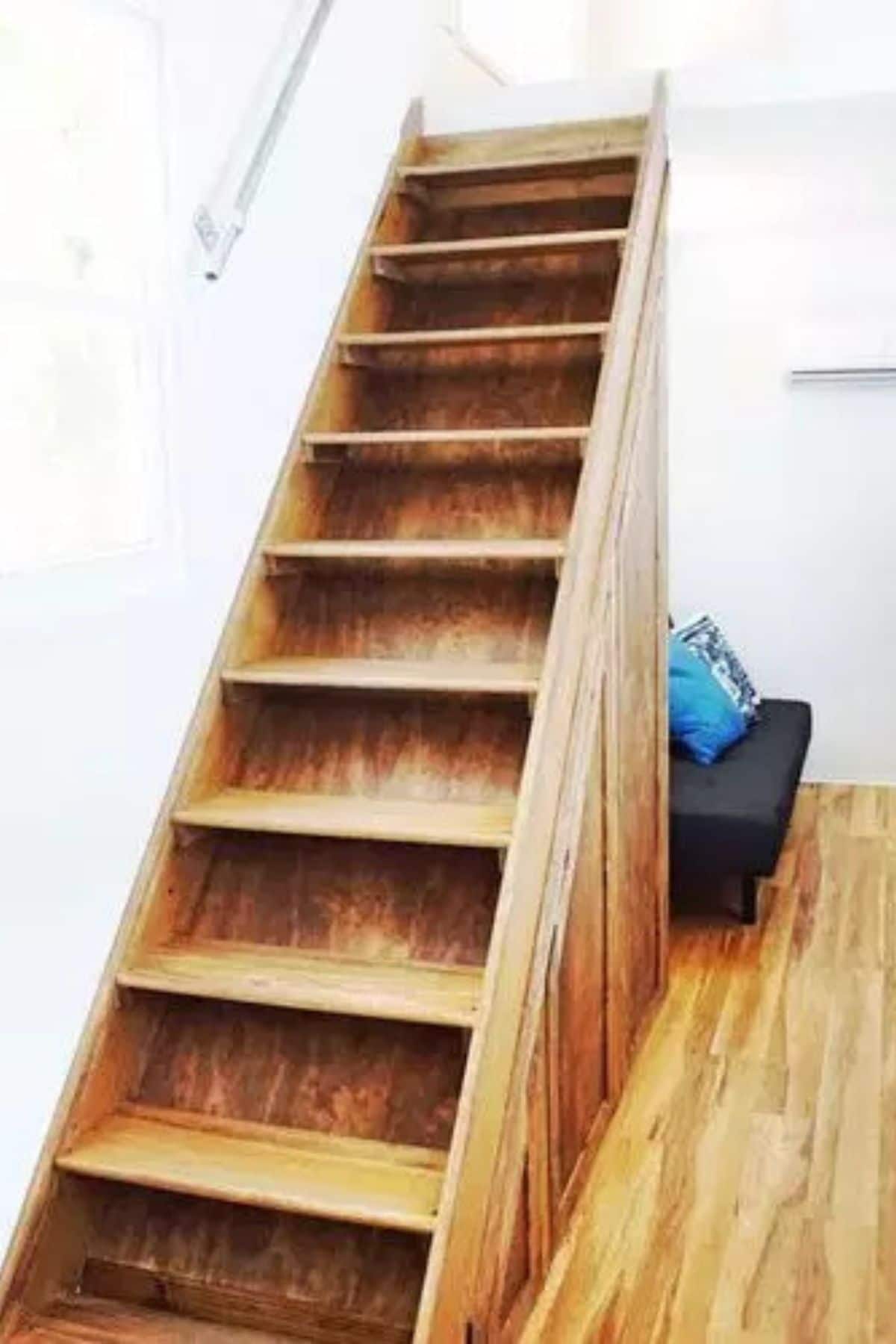
And for a little extra touch of customization, you can see the ornate carving on this wooden trim. Such a beautiful addition to the tiny home!
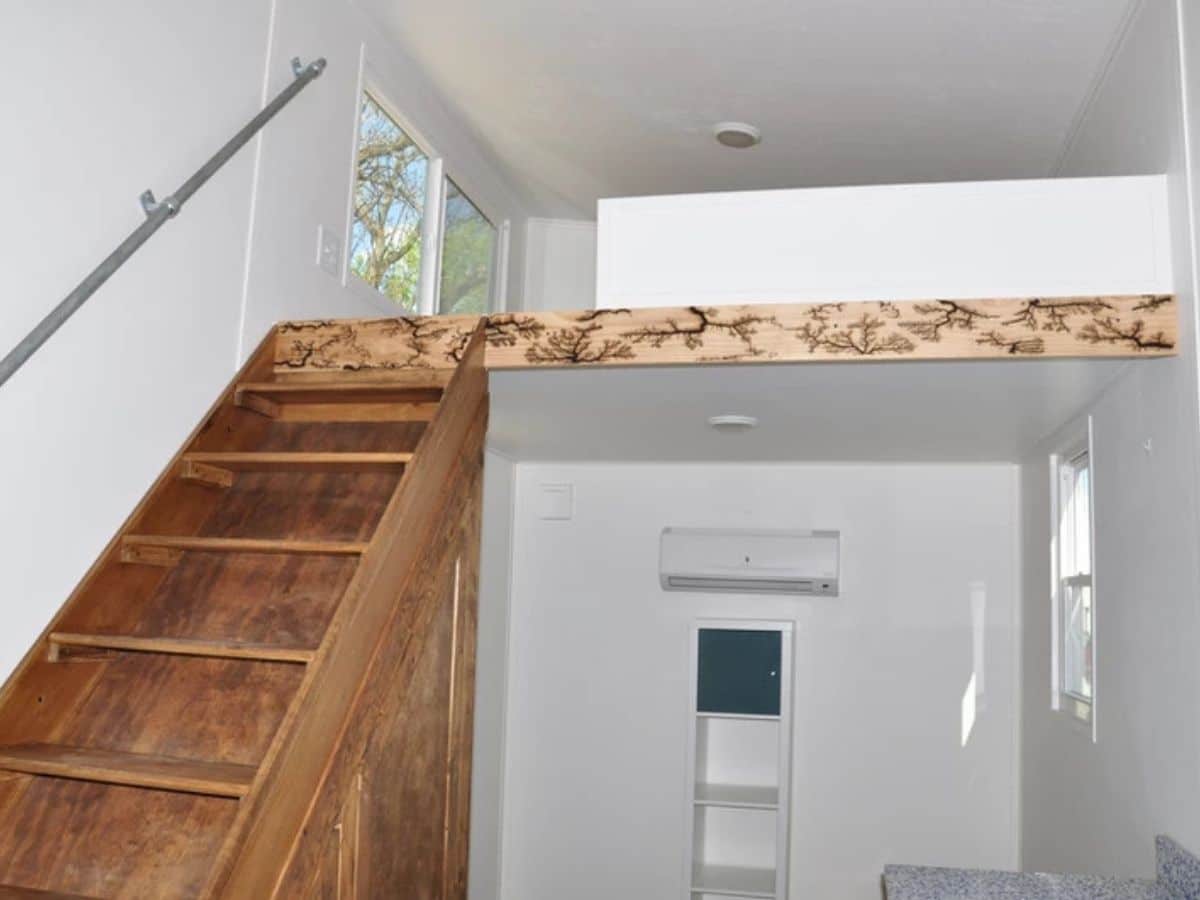
A nice look down into the kitchen shows you just how large this area is and how much you can do with the open wall space for additional storage space if needed for your pantry or cookware.
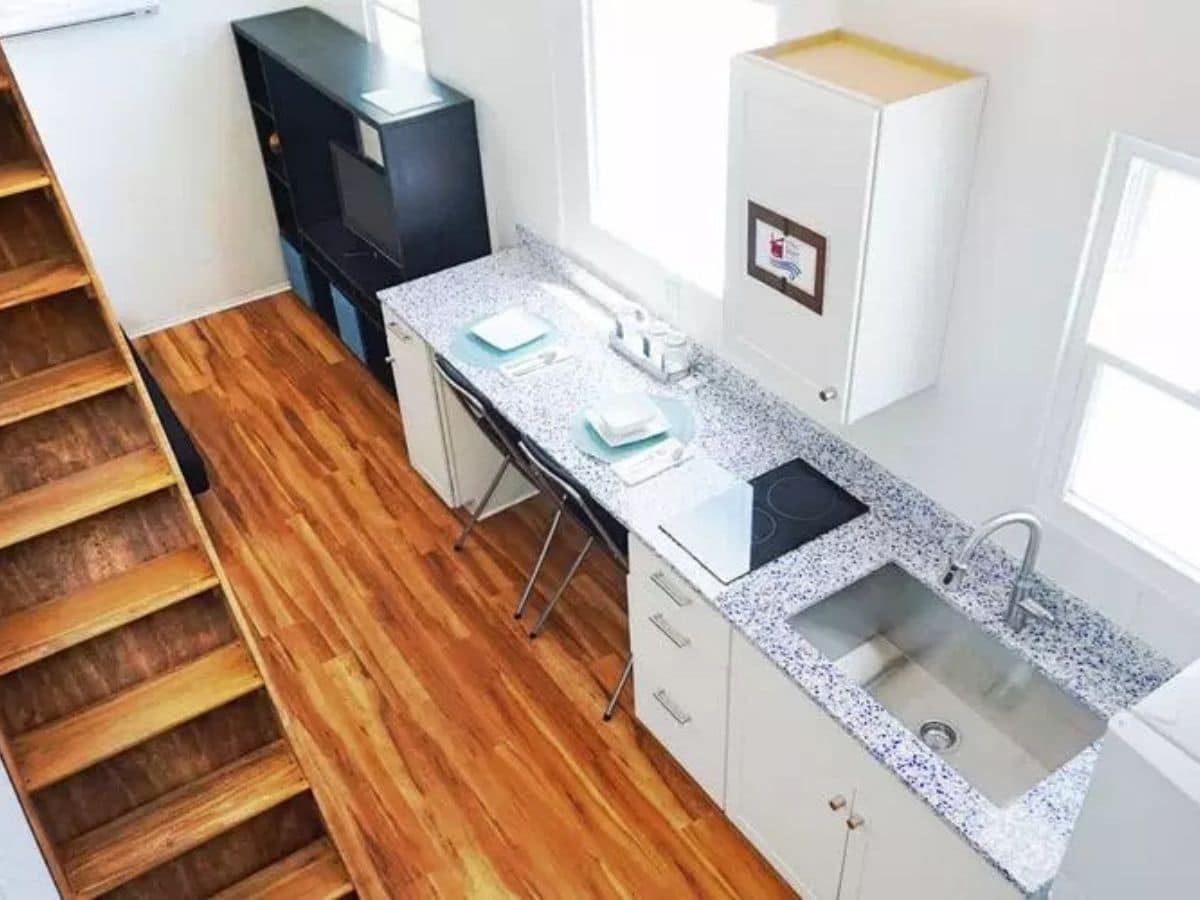
My favorite part of the kitchen though has to be that double-sized deep kitchen sink. So nice for cleaning up when you don’t quite have room for a dishwasher.
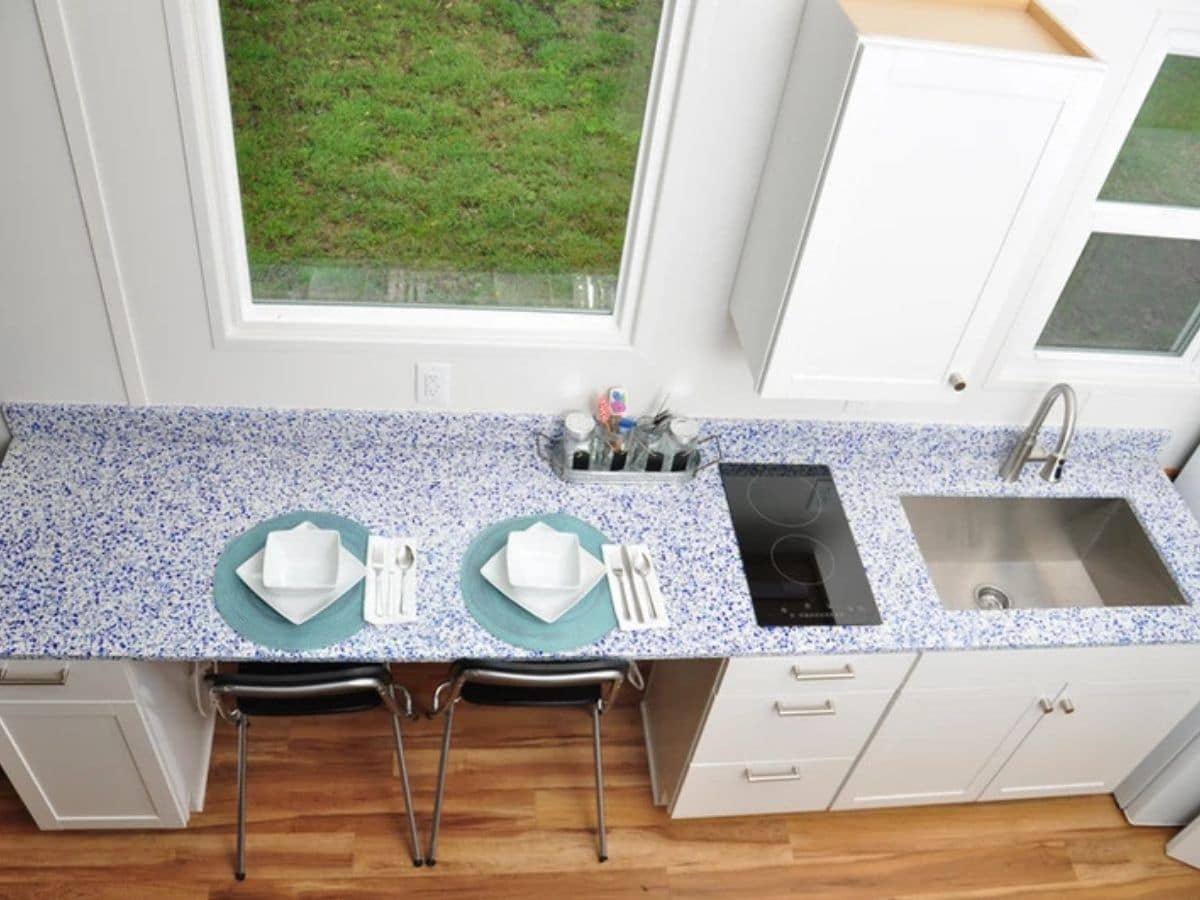
Want a full tour of this beautiful home? Check out the video below!
You can find more information about this beautiful home on the Indigo River Tiny Homes website. They are also available on their Facebook page, Instagram profile, and YouTube Channel. Make sure you let them know that iTinyHouses.com sent you!

