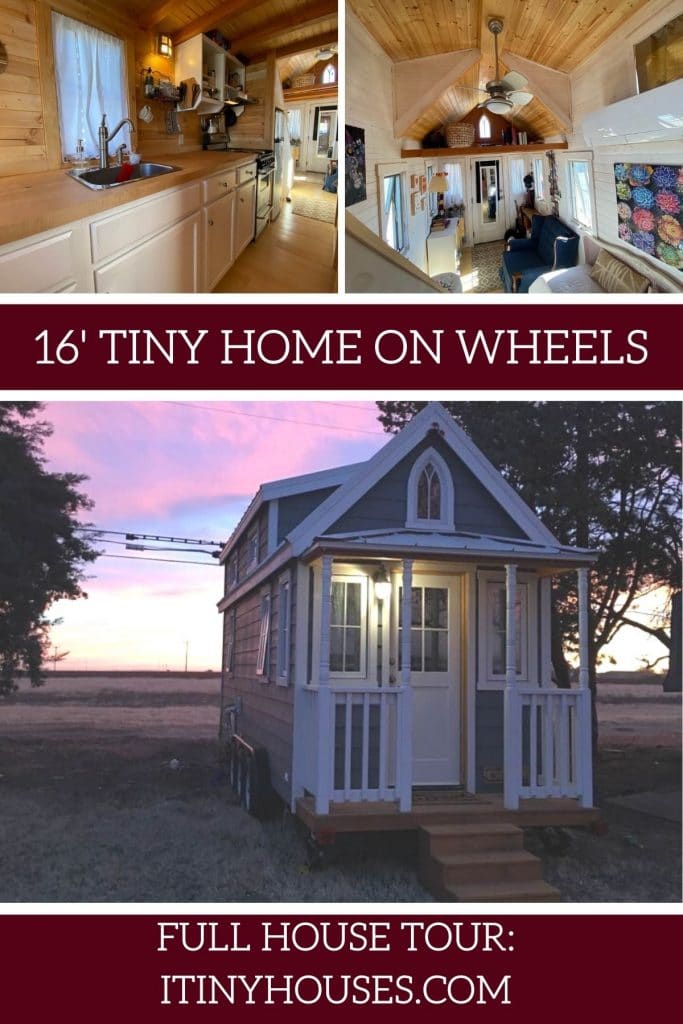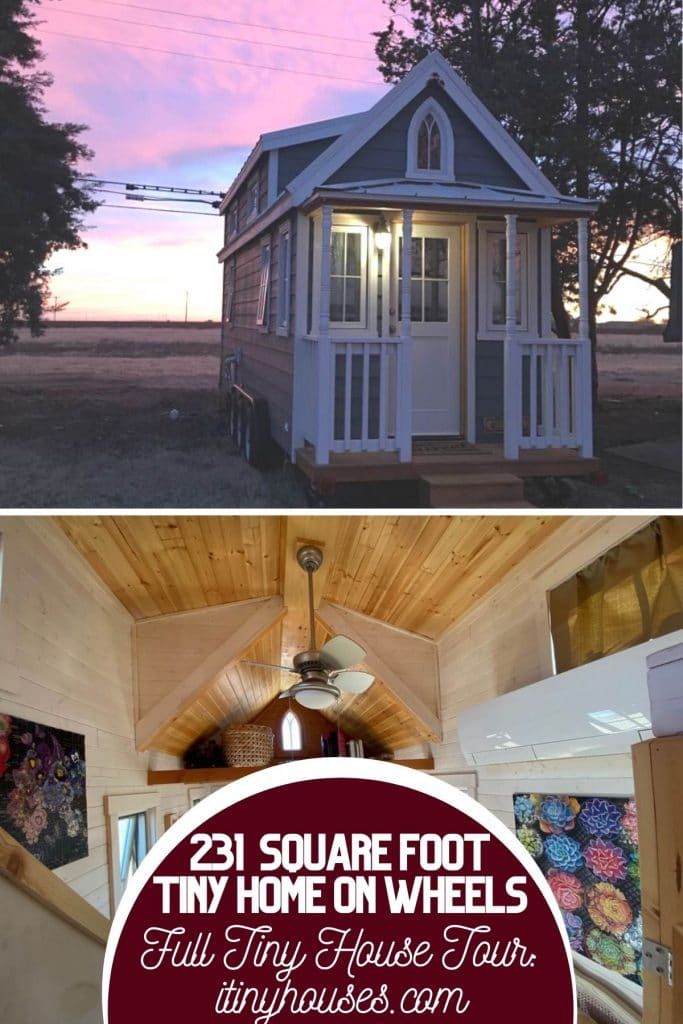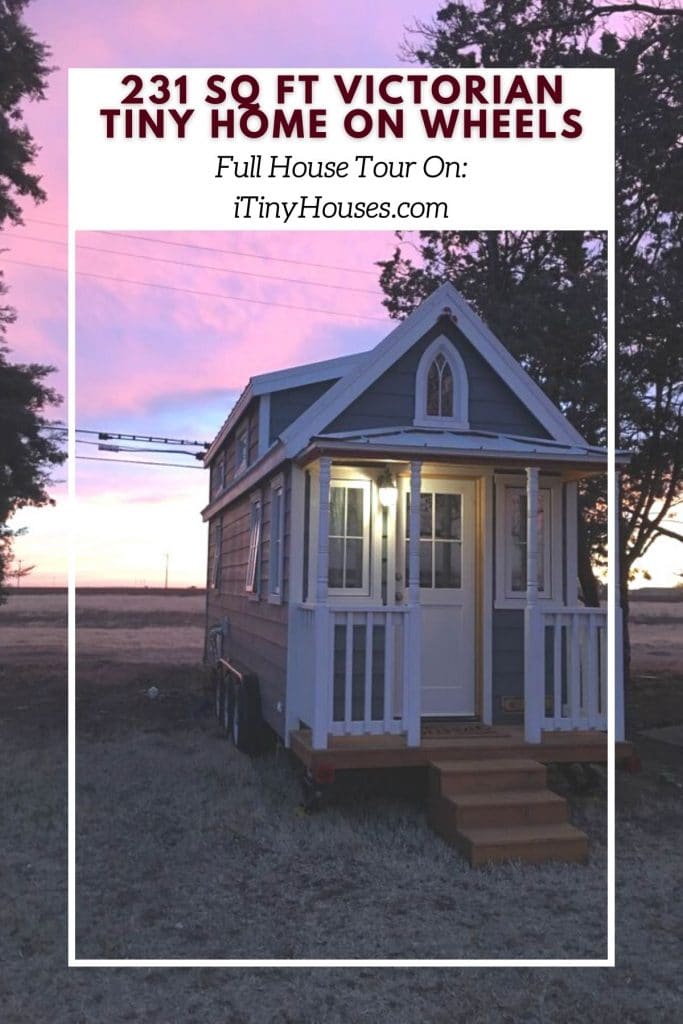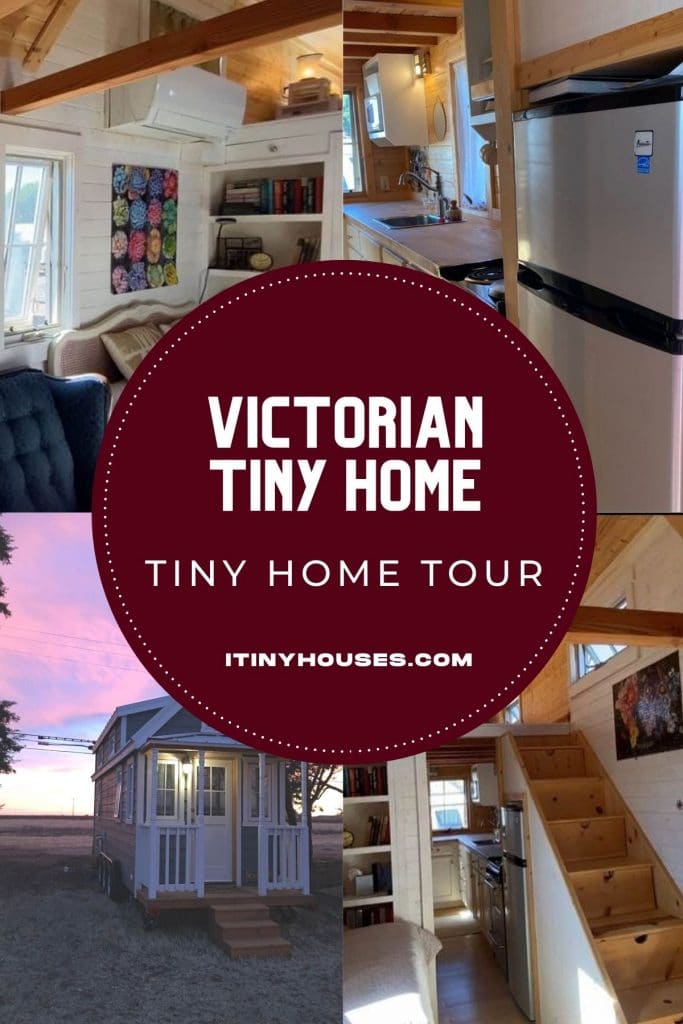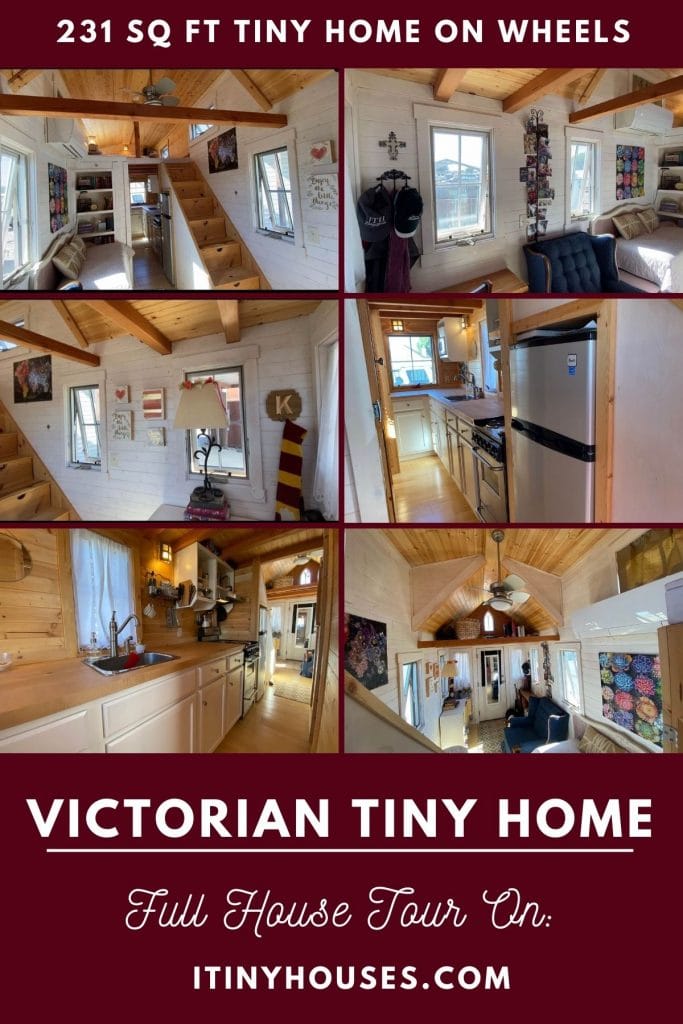If you’ve been looking for a tiny home but your goal is something that is more welcoming and homey than utilitarian, then this 231 square foot home is a great choice. A gently used tiny home on wheels, this is currently being offered for sale and is ideal for any single individual or couple looking to downsize in style.
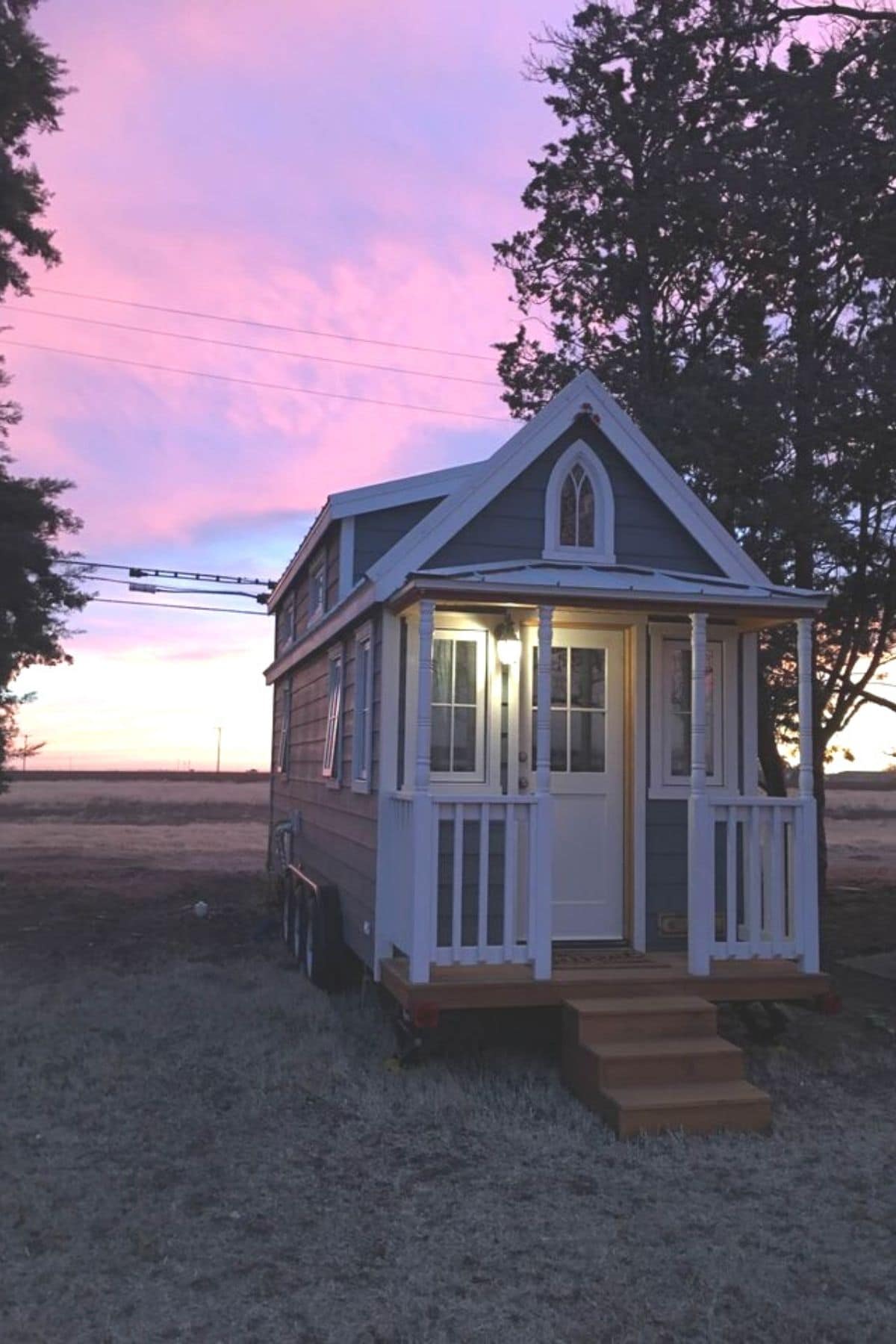
Article Quick Links:
Tiny Home Size
- 231 square feet
Tiny Home Price
$55,000 or best offer
Tiny Home Features
- One large loft with space for full, queen, or king-sized mattress and extra storage space. Second smaller loft above front door is ideal for storage or a reading nook with limited space for sleeping.
- Bathroom includes compost toilet and full-sized shower.
- Full kitchen with apartment sized refrigerator and tons of storage space.
- Small but cozy living space with storage shelves.
- Extra storage beneath stairs with deep drawers for out of sight storage.
- Mini-split AC and heating unit.
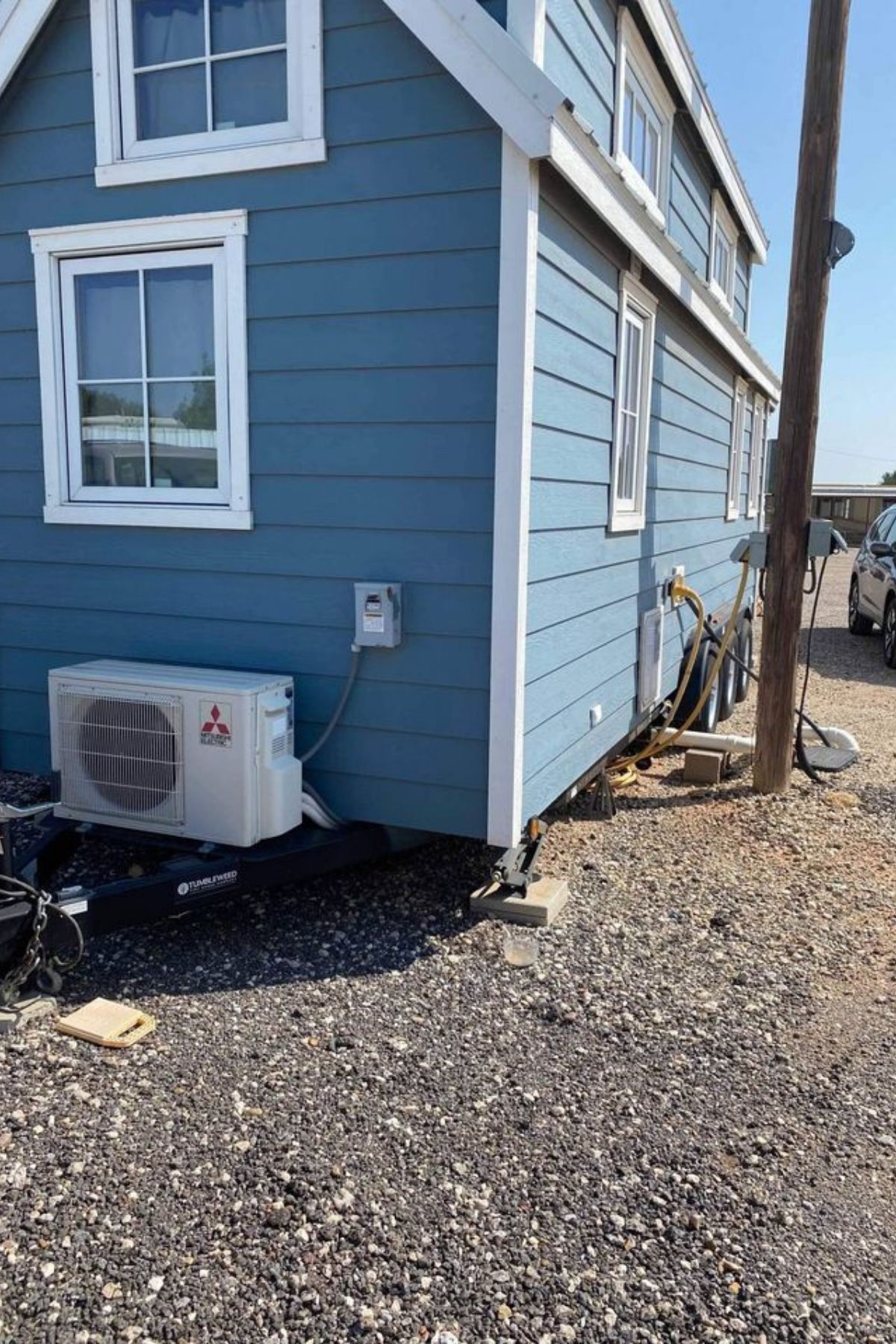
The layout of this home is simple with the front of the home on one end including a small porch and awning. Inside the door is a small open area for living space and stairs to the right leading to the larger of the two lofts. At the back of the home is the kitchen with a bathroom on the left side.
The living space has room for a small sofa, loveseat, chairs, or a futon to add extra sleeping space.
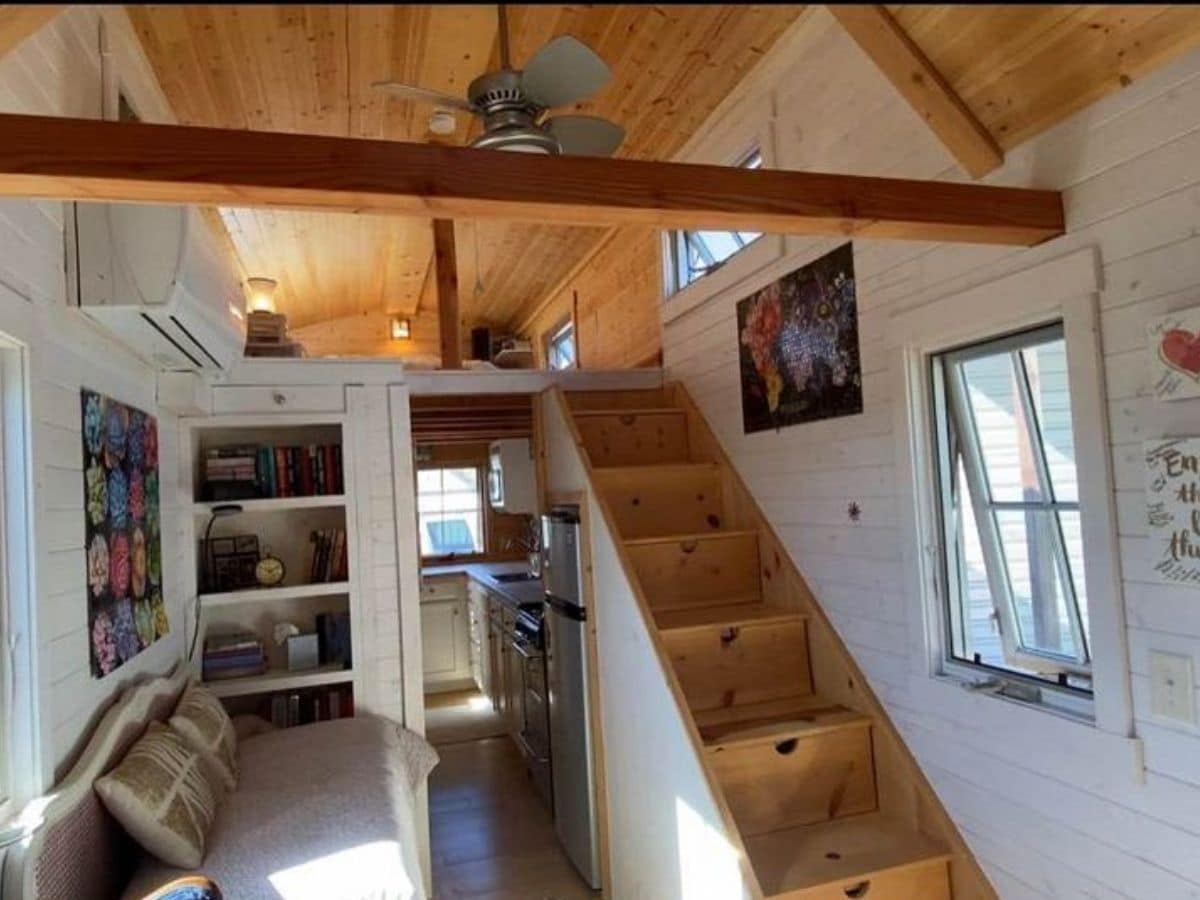
On the right, they have used the space for an entry space to hang jackets and scarves, a small table with lamp, and decor.
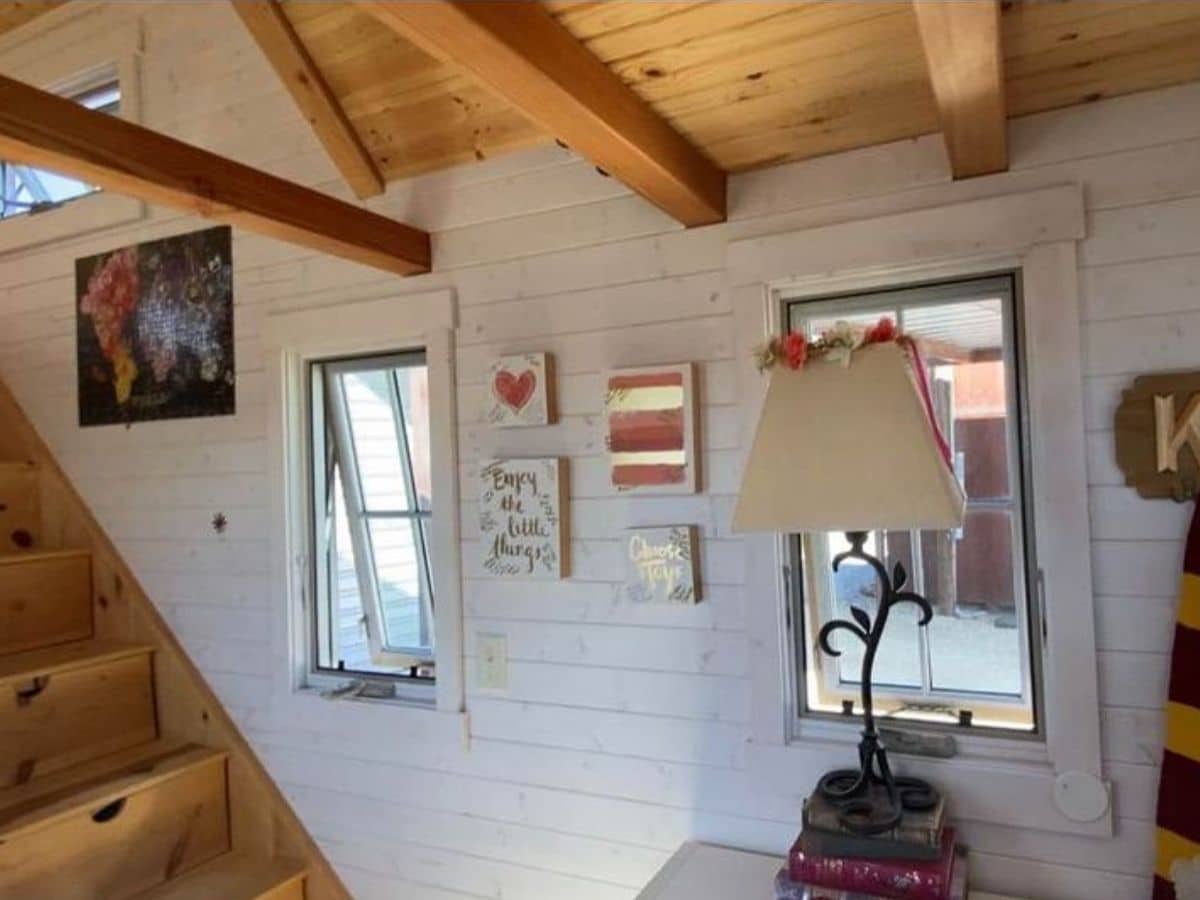
To the left of the front door, they have included a small table and chair that is ideal for a workspace. a chair and a futon/daybed are just past that with a small hall to the kitchen.
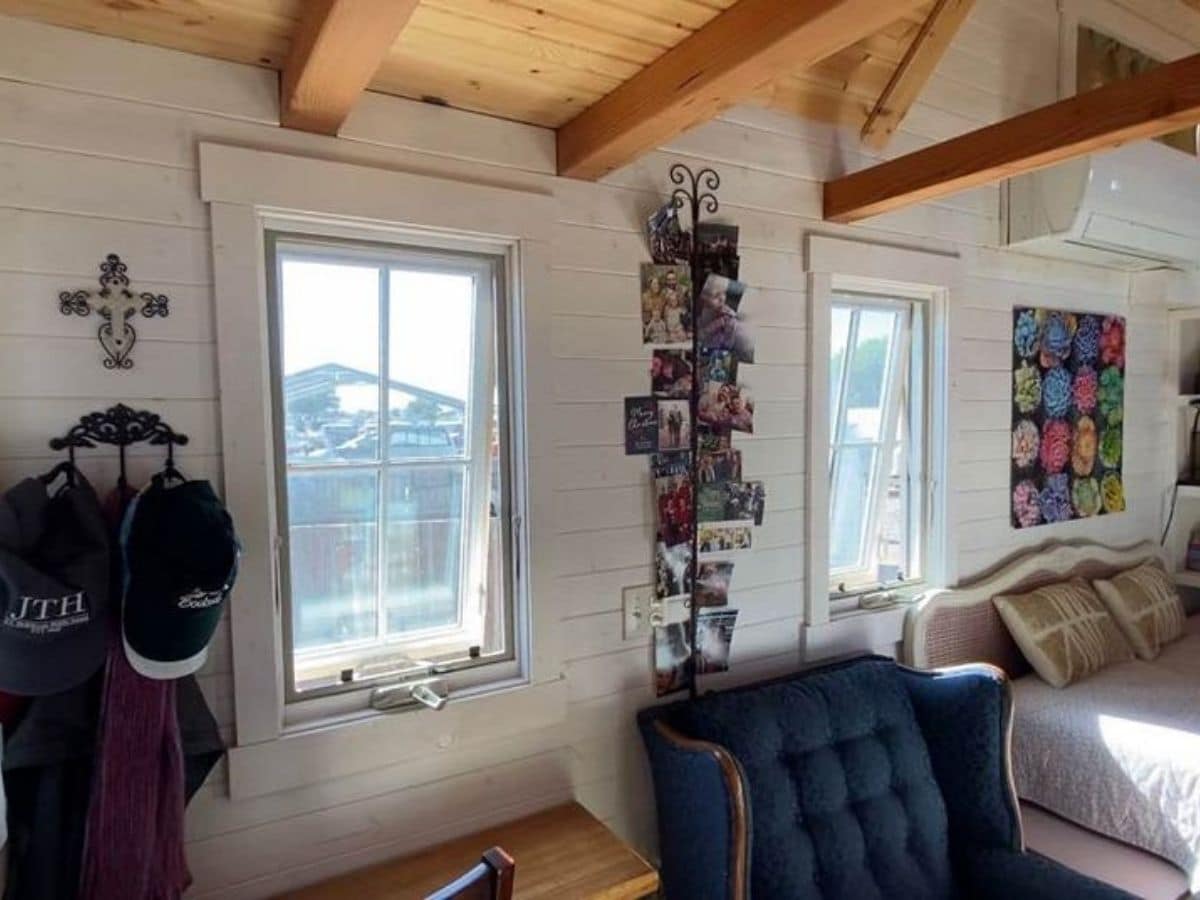
To the left of this image, you can see built-in shelving against the wall. This is ideal for a bookcase and extra handy storage. Directly in front on the right are the stairs to the loft. This staircase is setup with each step pulling out to create a drawer for storing away items.
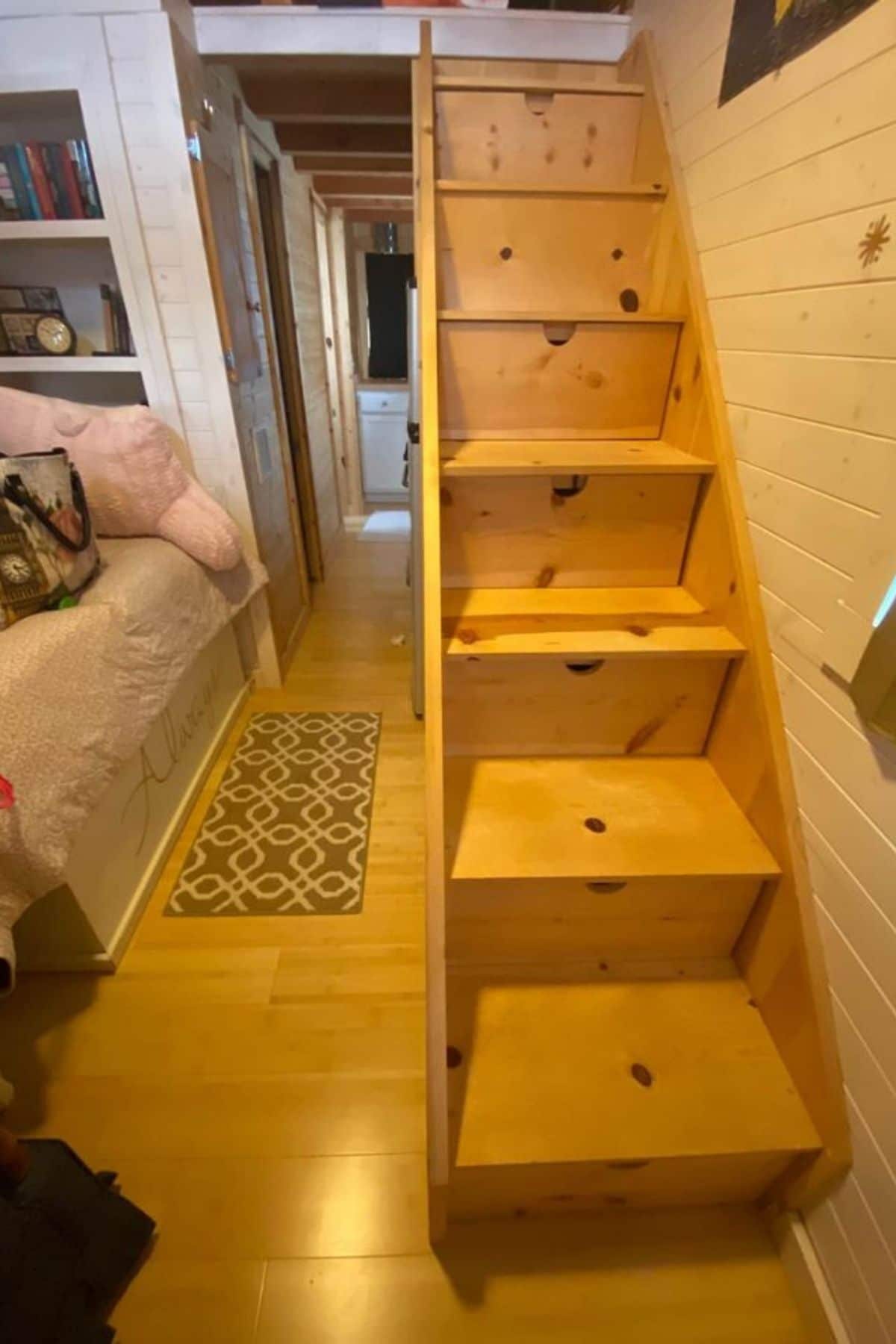
These are nice and deep and perfect for those little items you don’t need every day but want to have handy access to instead of keeping stored away.
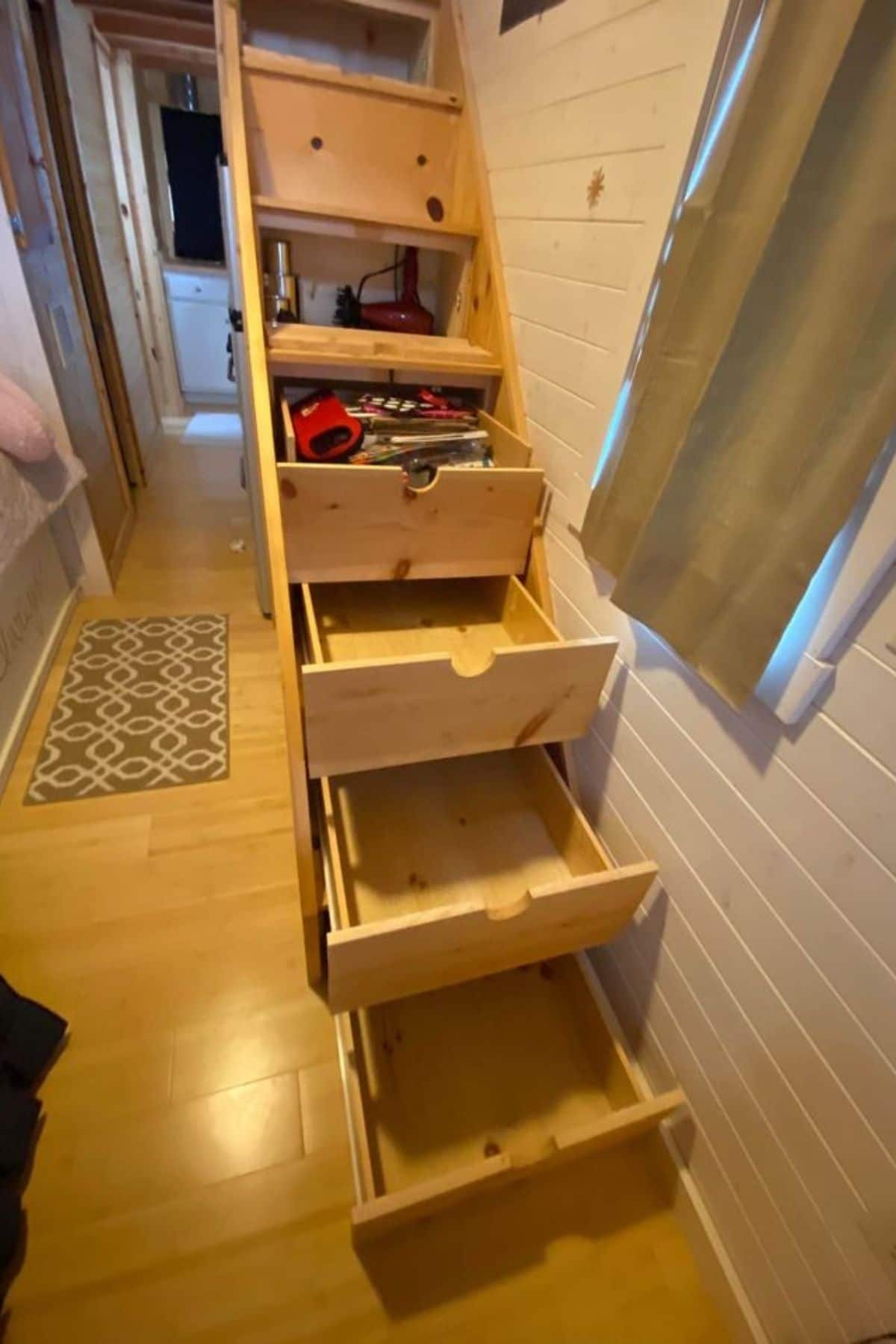
Upstairs in the loft, you have a small open space in the end for storage and more than enough room for a king-sized bed if you desire. They have added small storage cubbies and a few wall shelves, but you can arrange and add what is needed to make this a functional room for your own needs.
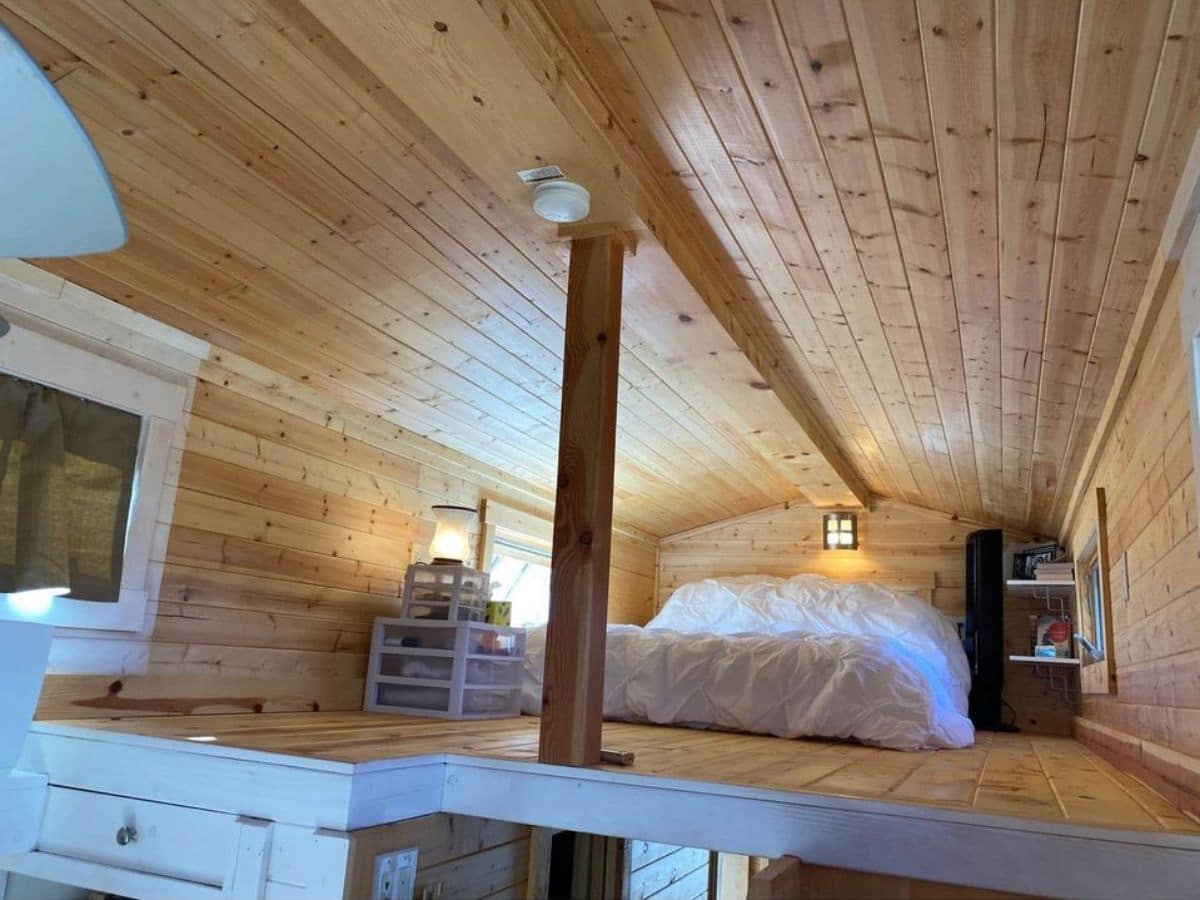
Another look into the drawers here on the stairs gives you a better idea of the depth and width for how and what you could store here.
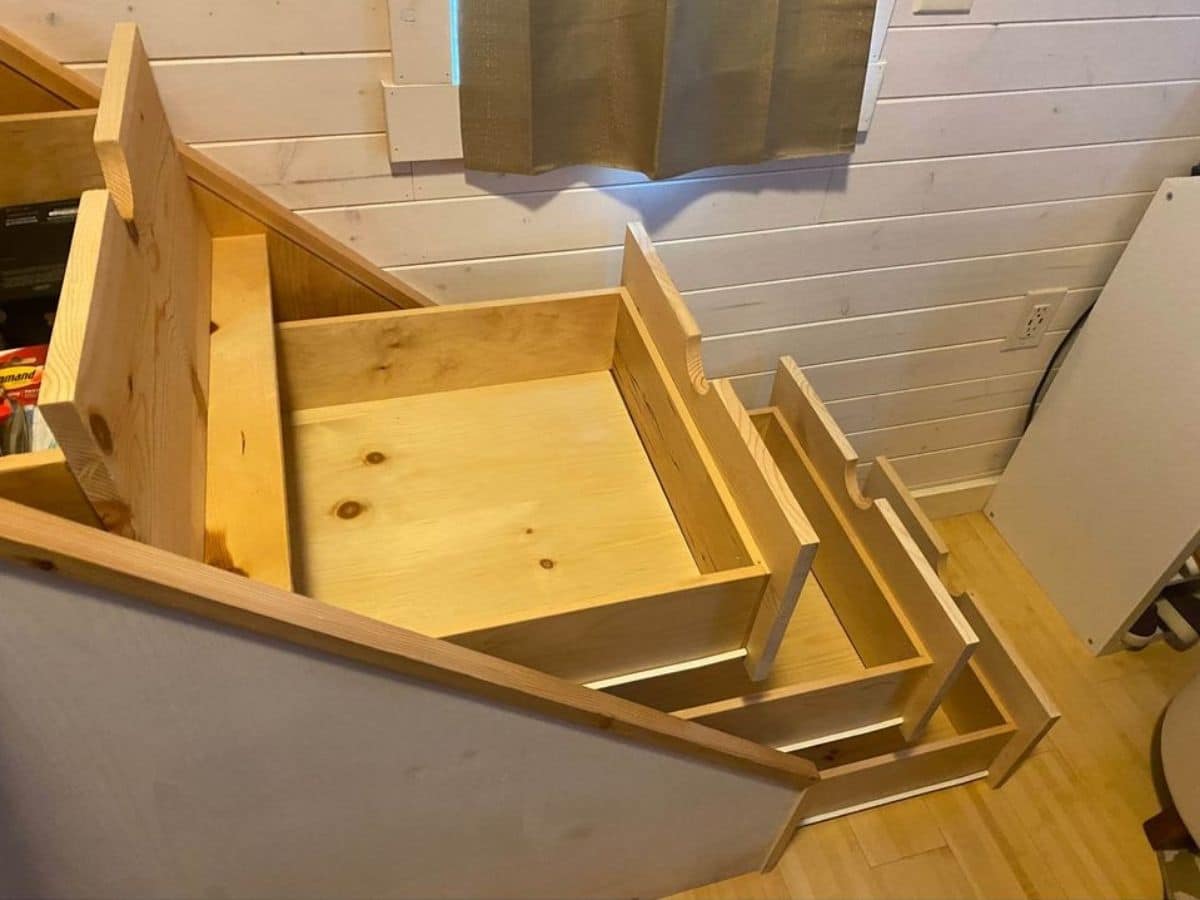
Underneath the top portion of the stairs is the refrigerator. This includes a freezer, and while being a smaller option, is still fairly large and perfect for most families’ needs.
Just past the refrigerator is the kitchen with a 3-burner traditional stove just inside, tons of storage cabinets, shelves above, and a nice butcher-block countertop and sink.
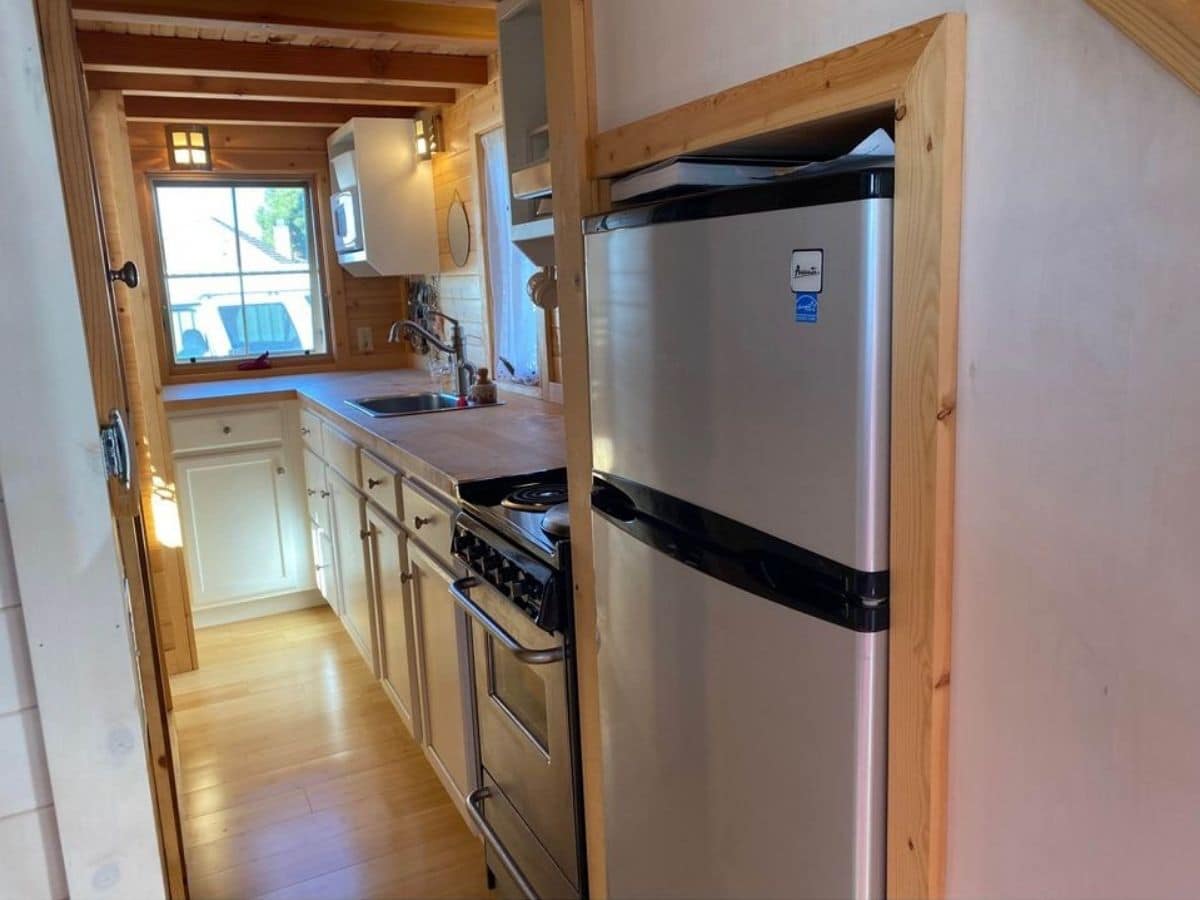
For a smaller home, this kitchen has plenty of room to prepare meals. I especially love the longer countertop giving you extra room for countertop appliances or items that can easily be tucked out of sight but used when needed.
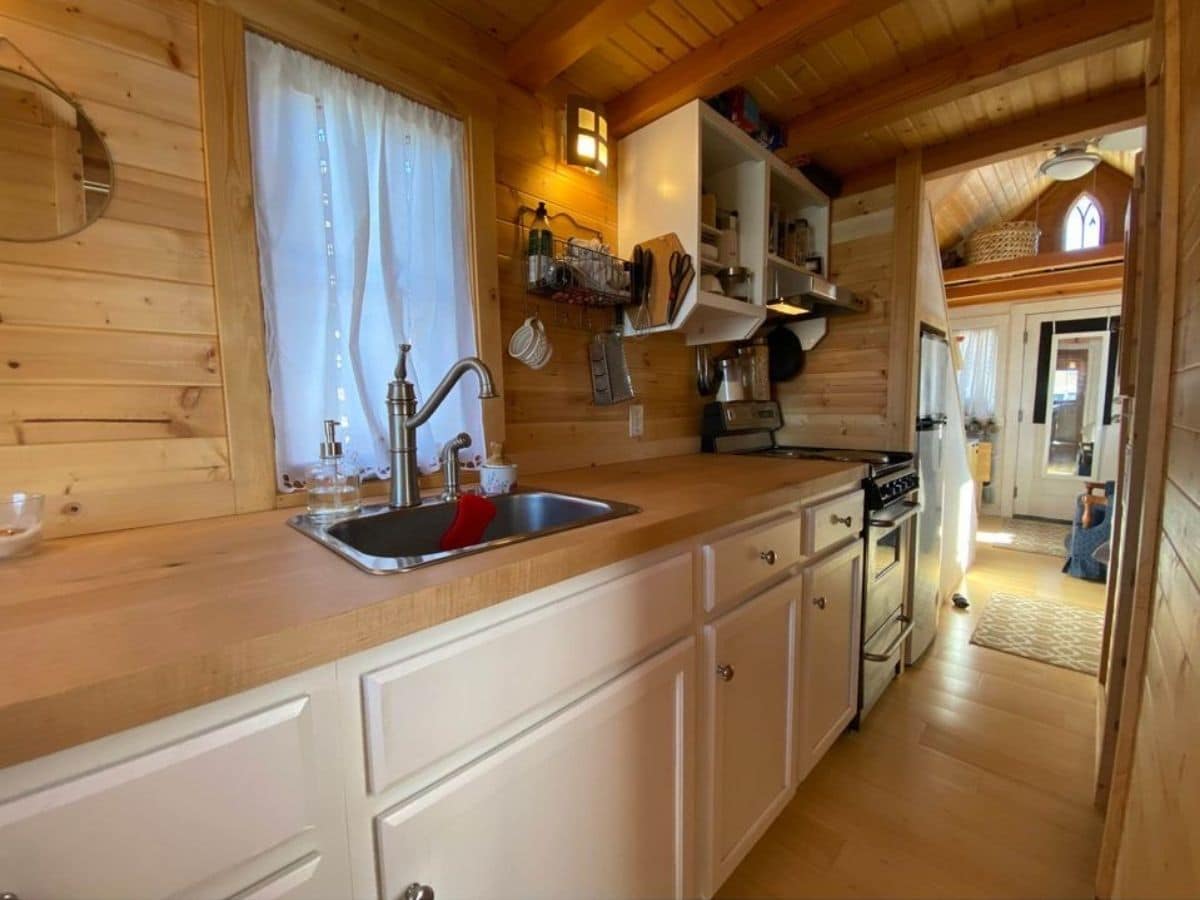
The bathroom is on the opposite side of the home as the kitchen and is a long space with the shower on one end, and a toilet on the other end of the space. A composting toilet is here, but a few minor changes would allow for a more traditional flush toilet if you prefer.
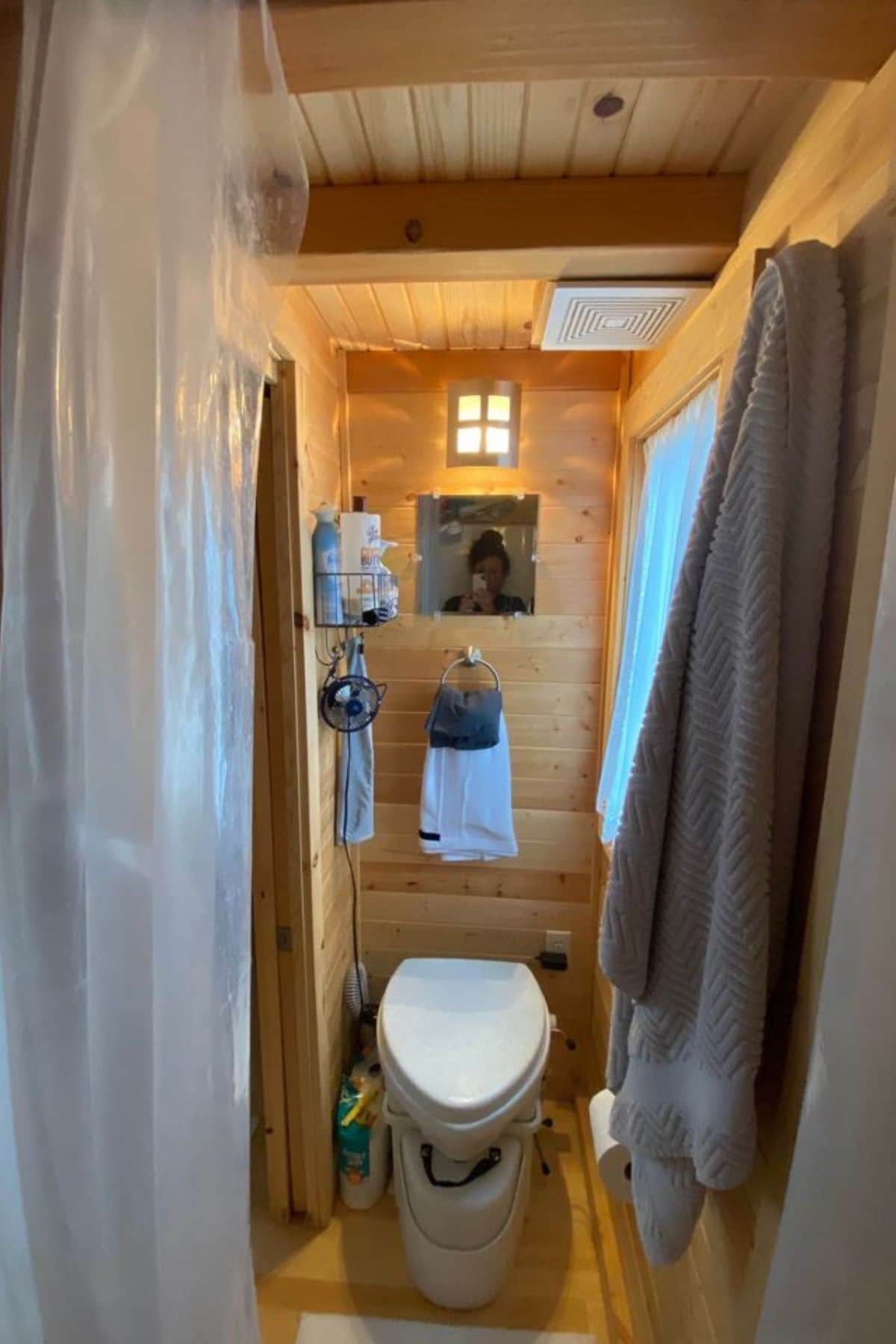
The shower is a simple stall with nothing fancy, but it easily fits into this space and is comfortable and functional for daily use.
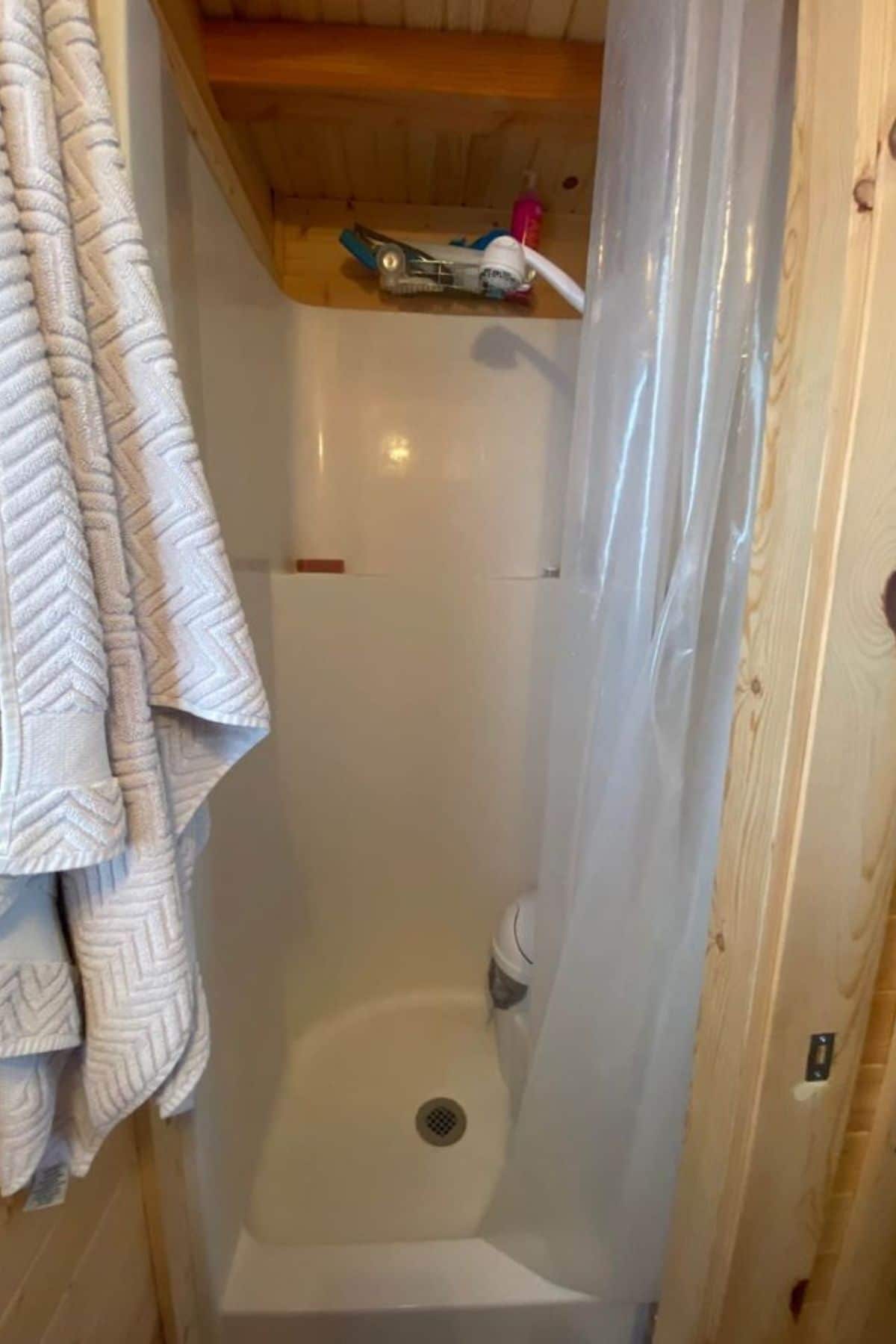
The last look into this home gives you a bit better look at the entry space and general living space as well as the loft above the front door. While smaller, it’s a great reading nook, storage space, or could be a guest area for a single twin bed if needed.
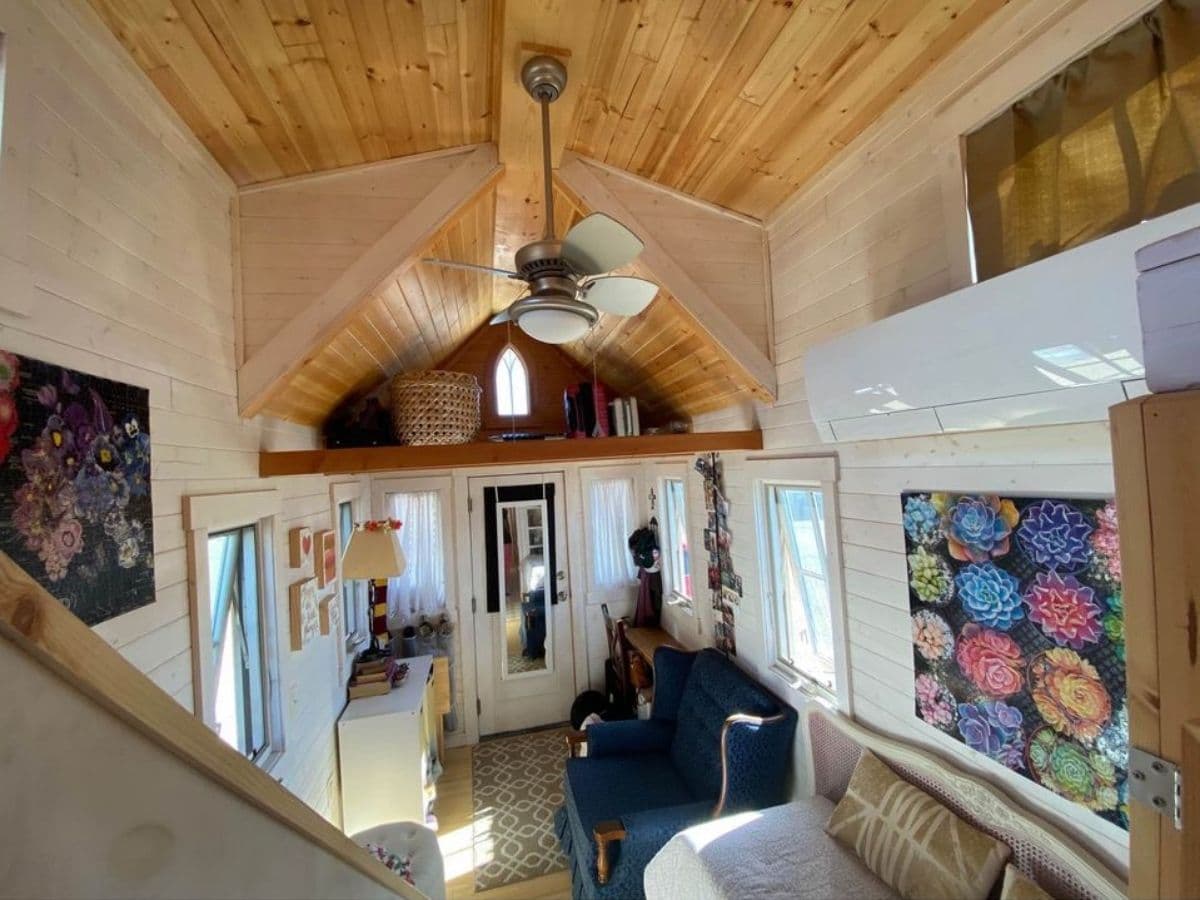
You can find more information about this model via the listing in the Facebook Tiny House Marketplace. You can also see similar models from the original builder on the Tumbleweed Tiny Houses website. Make sure you let them know that iTinyHouses.com sent you their way.

