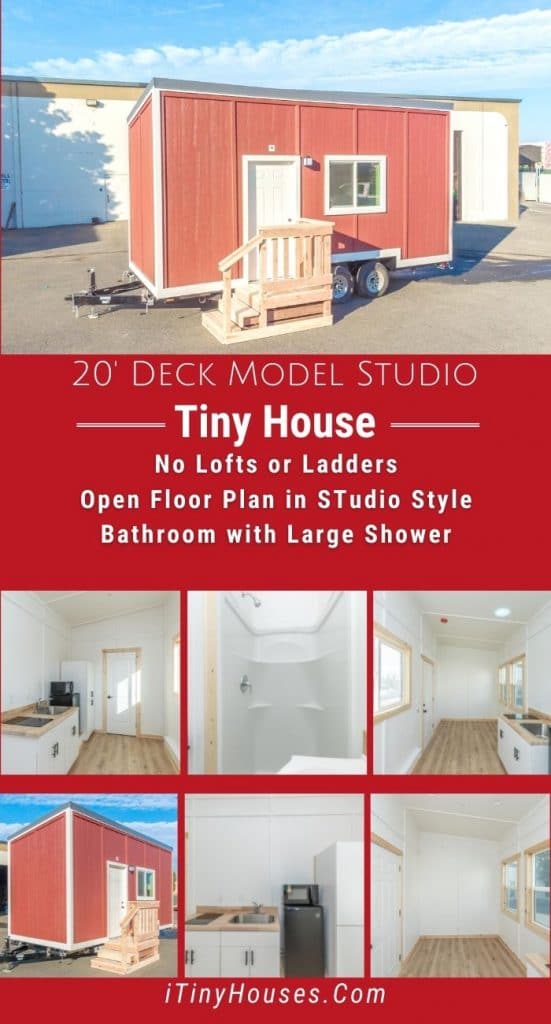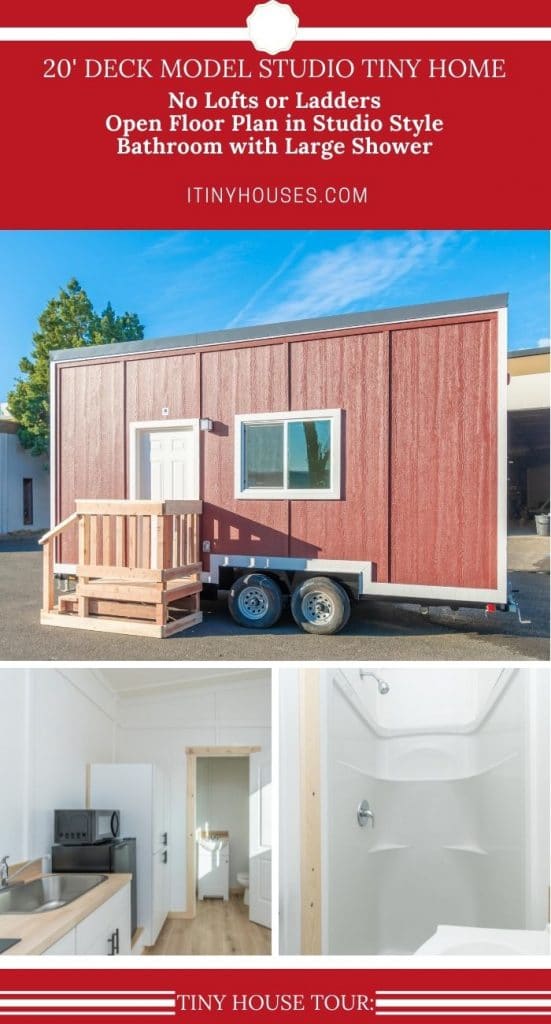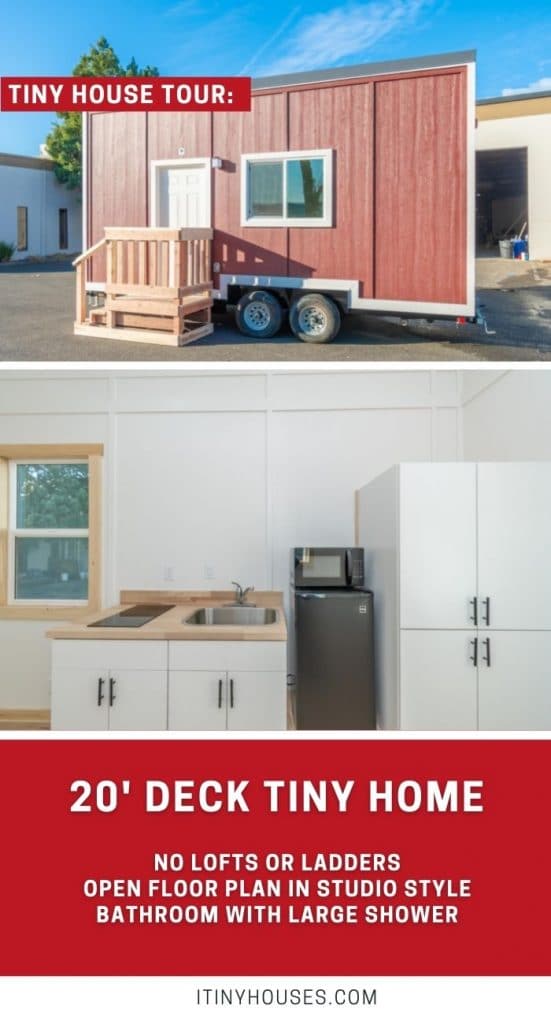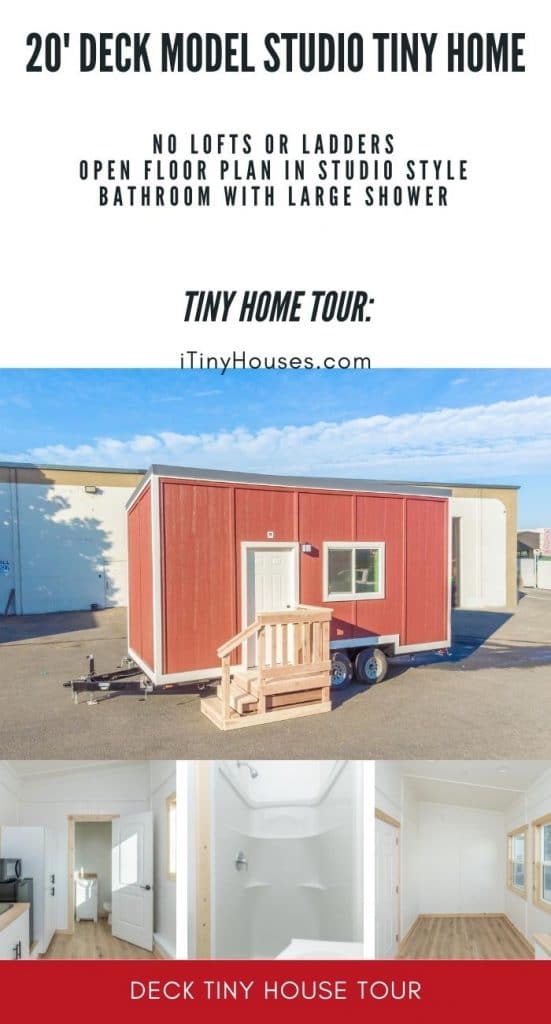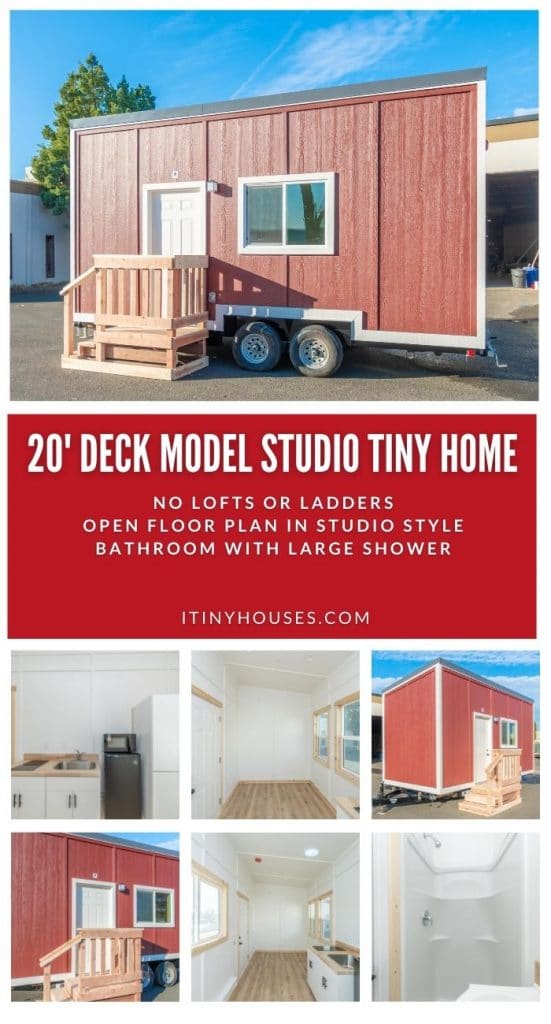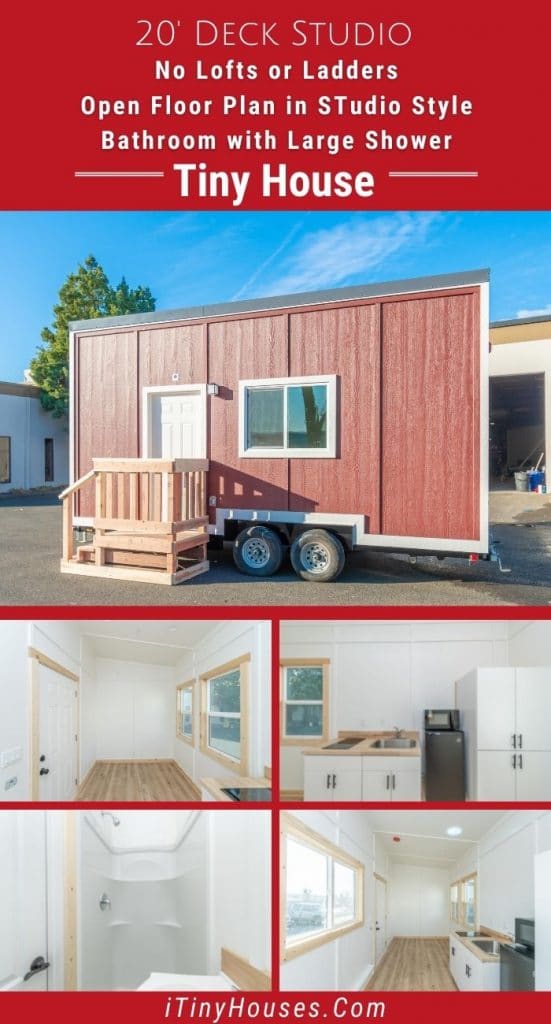If small and open is what you need, look no further than the Deck Model by Anchored Tiny Homes. This simplistic design can be a great choice for a home office, single individual, or couple. While it’s not filled with tons of luxury updates, it’s definitely a blank slate you can customize to suit your needs.
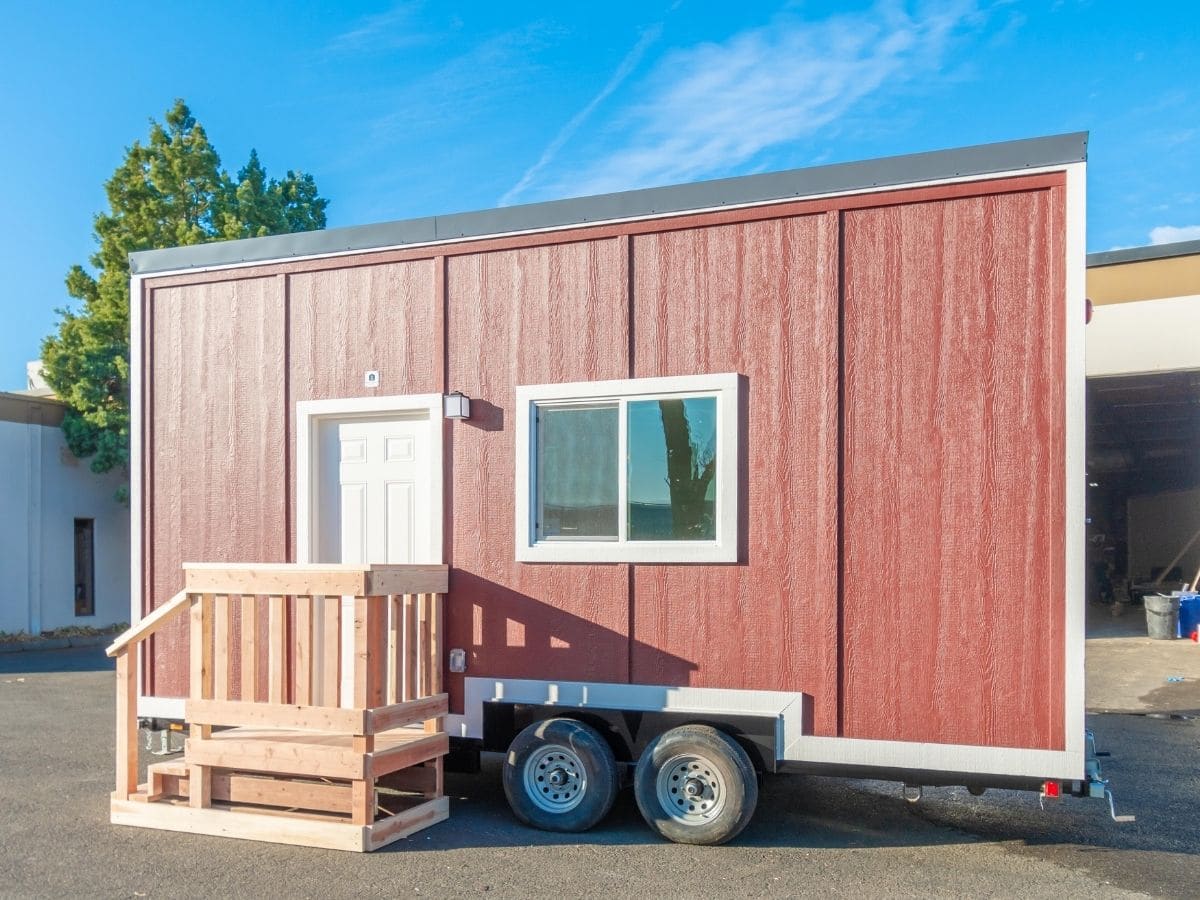
This model is currently offered in both 20′ and 24′ lengths. It does not have a loft or private bedroom but is made in the studio style where you can create a bedroom and living room combination with a sofa bed, futon, or similar setup that converts easily when needed.
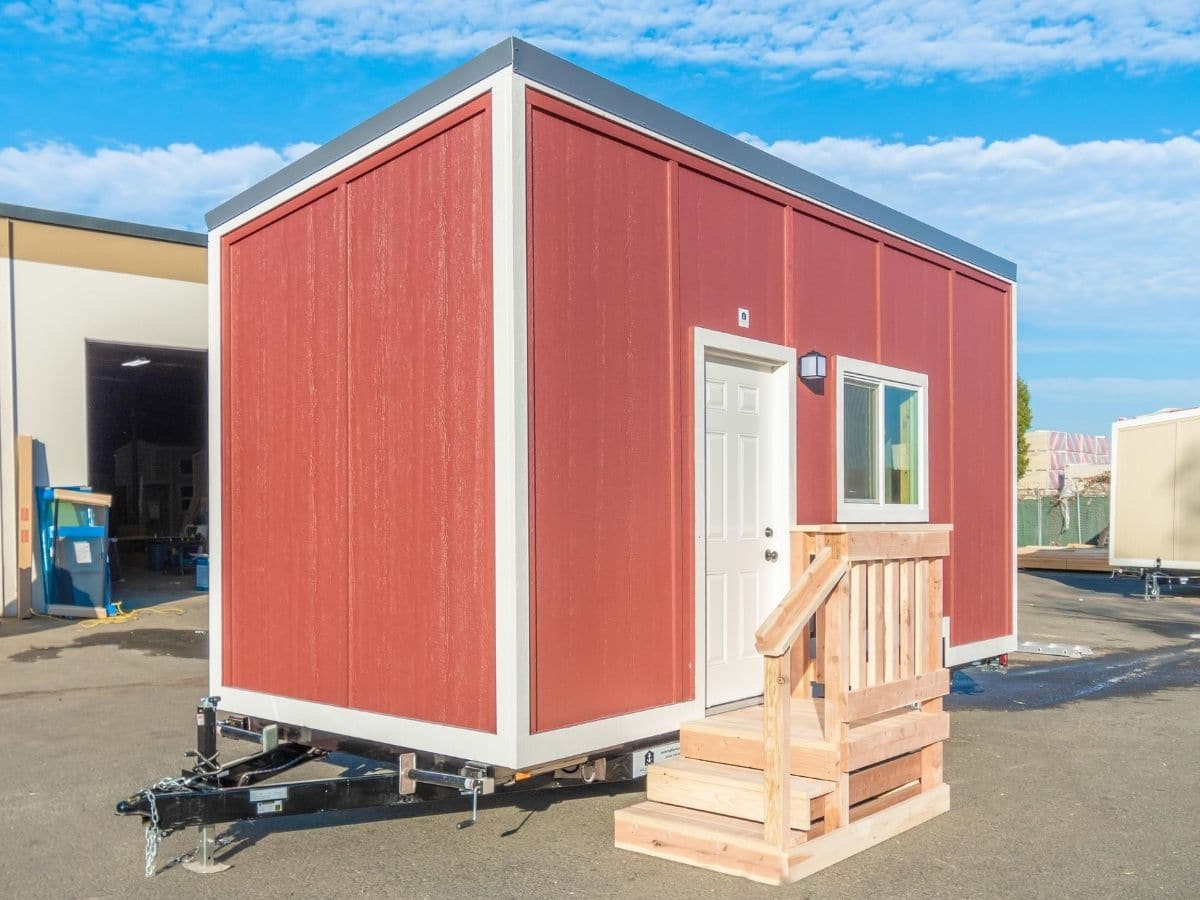
A basic design that is smaller than some, this is easily pulled wherever you want to stop and stay or live. It has only a few windows, but that doesn’t mean the home is dark inside. In fact, the stark white walls really make it feel bright and airy.
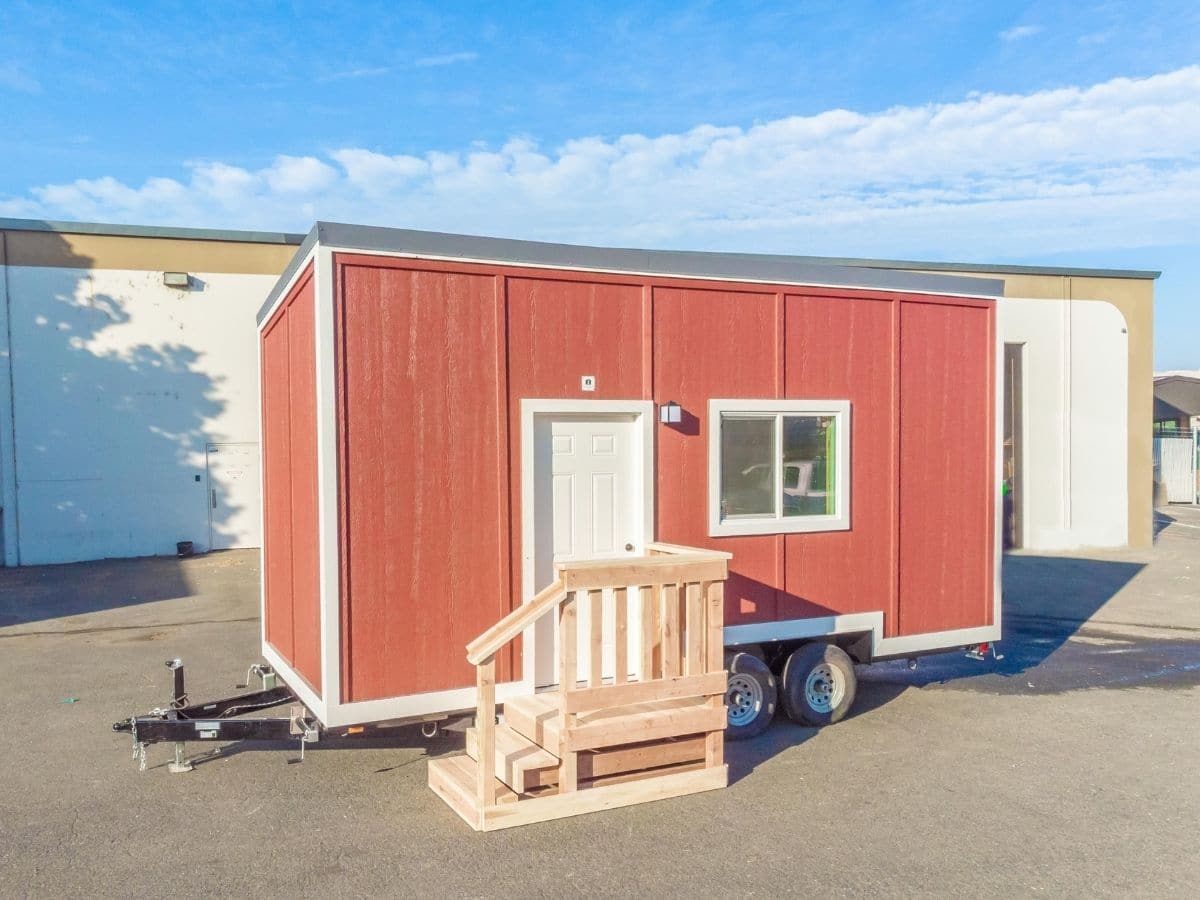
Stepping inside the home you are greeted by white walls with light pine wood trim and light wood flooring. To the right of the front door is the kitchenette with the bathroom at the very end of the home. To the left is the open space for a living room or bedroom.
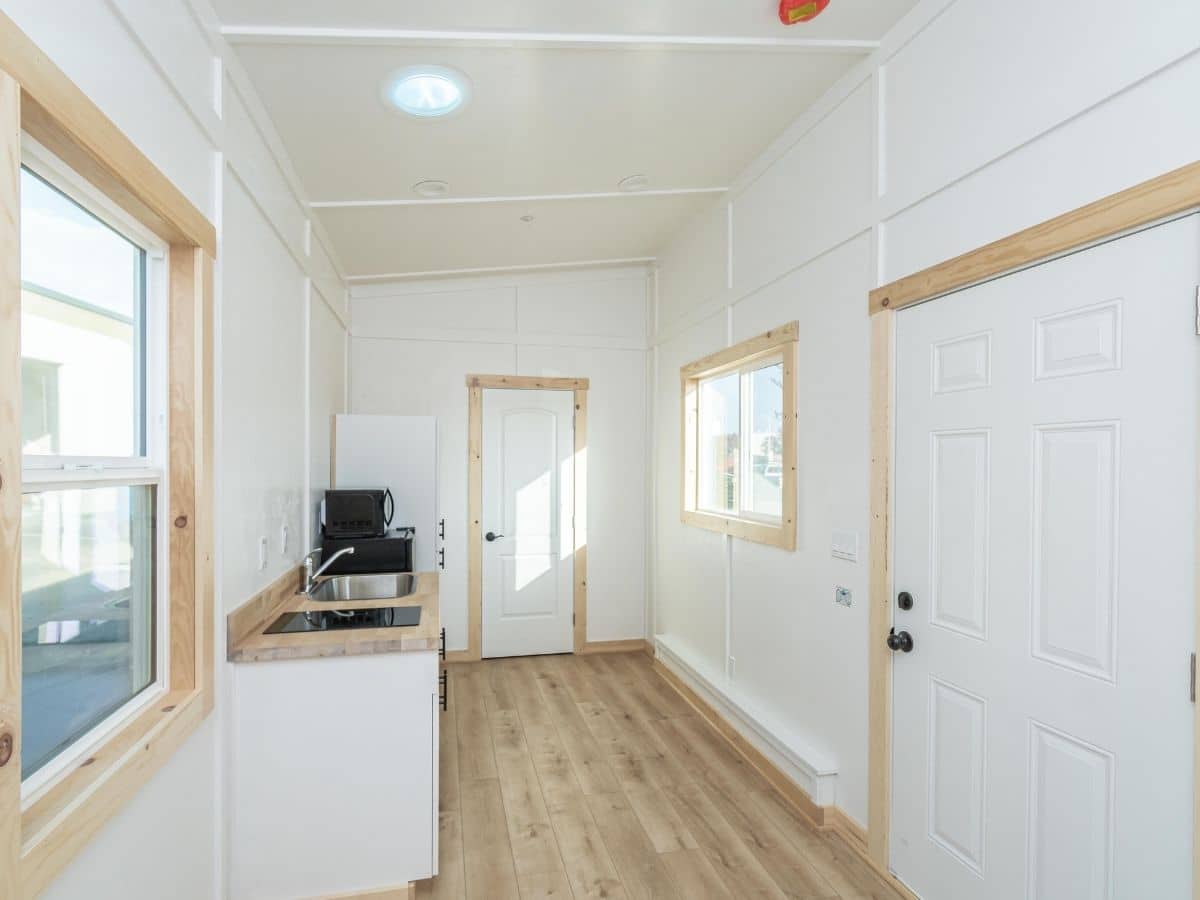
The kitchenette consists of a few cabinets, a large pantry, a small refrigerator, microwave, deep sink, and a 2-burner cooktop. While small, it has everything you need for basic meals, and with the open space opposite the kitchenette, you can even add in a movable island or perhaps a small dining table if needed.
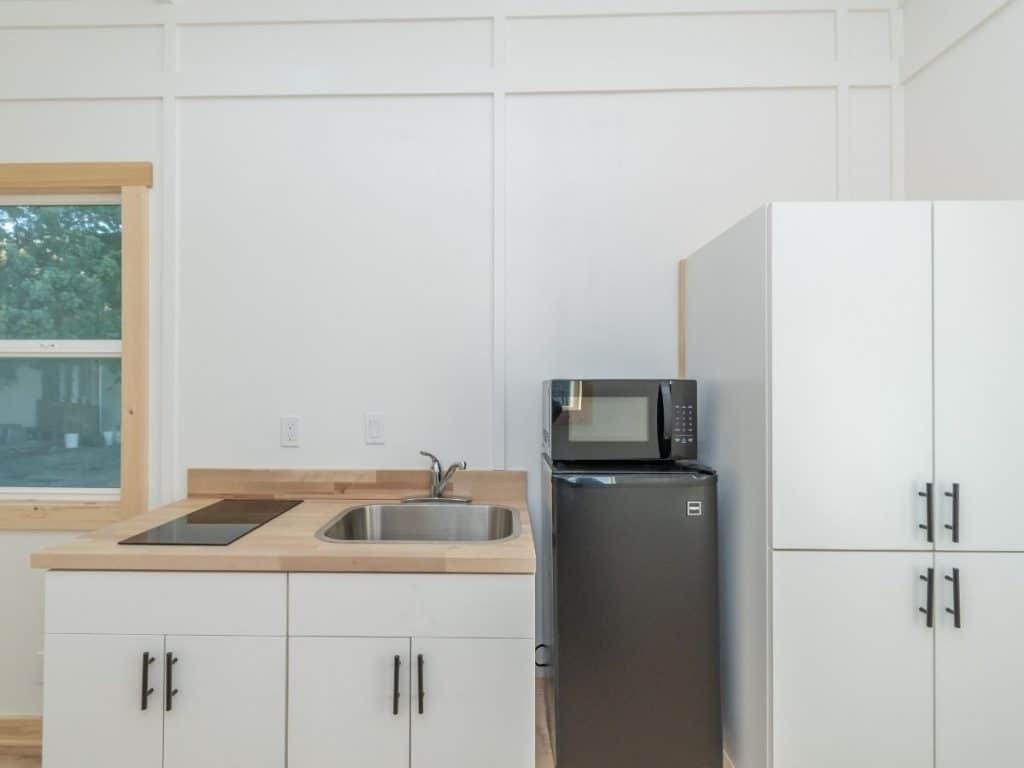
This open area below the kitchen window gives you room for a home office desk, a small island, a portable dishwasher, or even just a two-person dinette set. Of course, you could also fill it with storage cabinets or nothing at all!
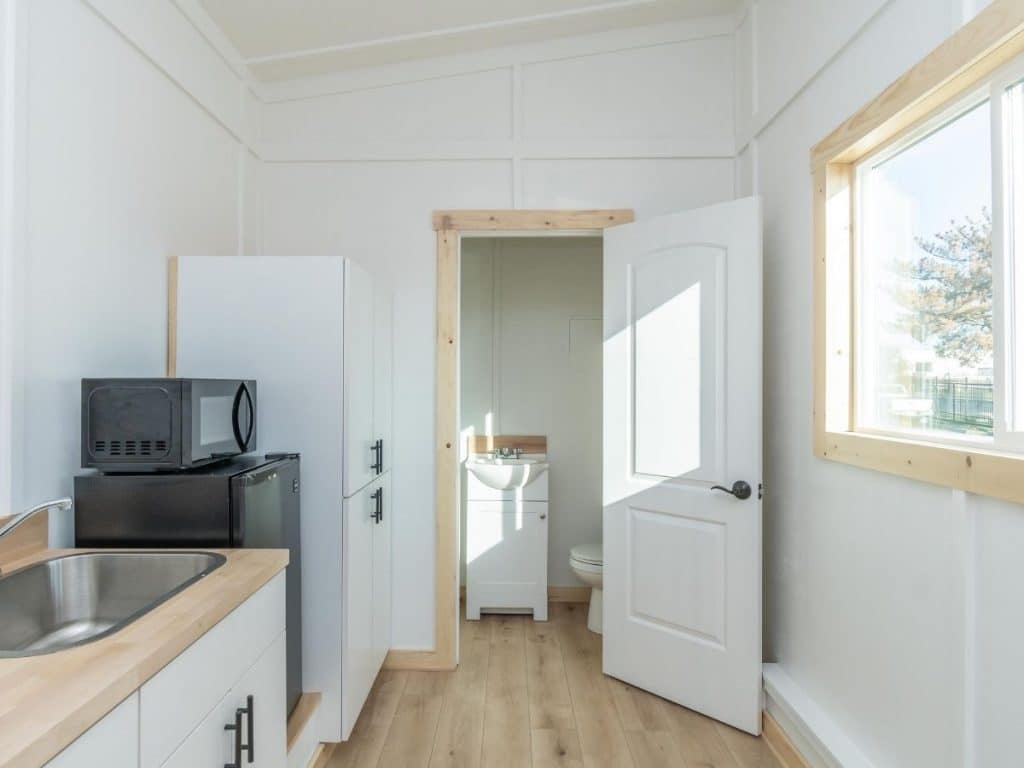
At the end of this home is the bathroom. Tucked behind that door are a classic flush toilet and a small sink with a cabinet below. Wide-open walls make it simple to add an over-the-toilet storage system or a few floating shelves to hold toiletries and such.
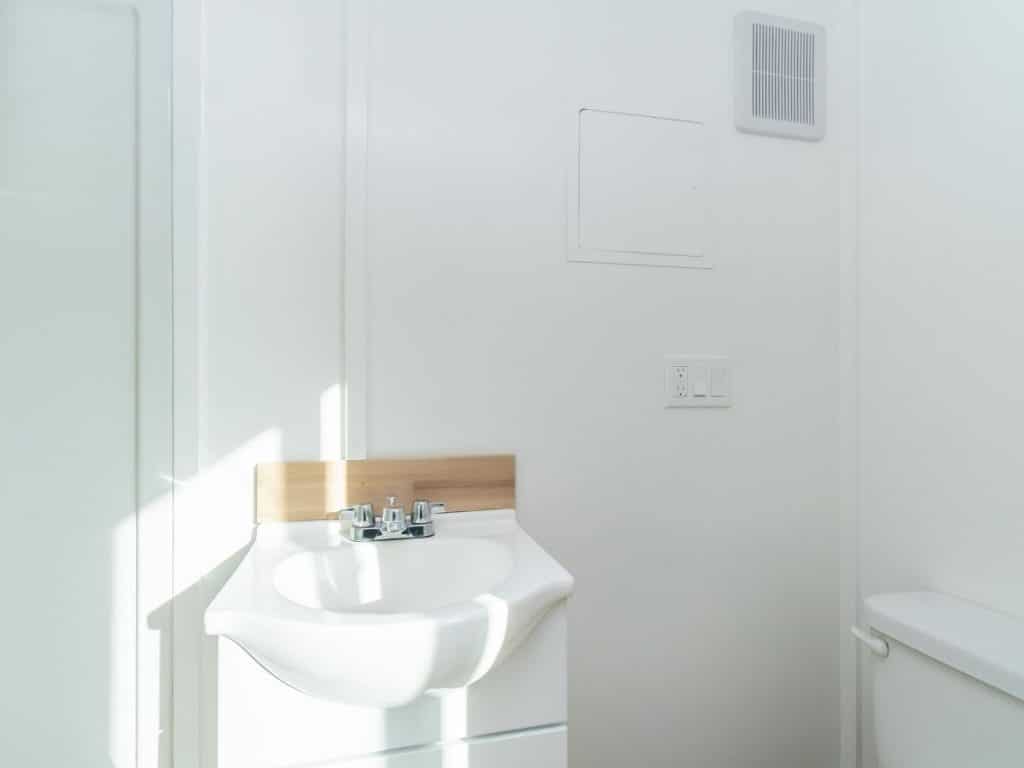
Across from the toilet is a large shower stall with built-in shelves for shampoo and soap. While not a luxury bathroom, it is nice, functional, and modern. So, a perfect space for day-to-day needs.
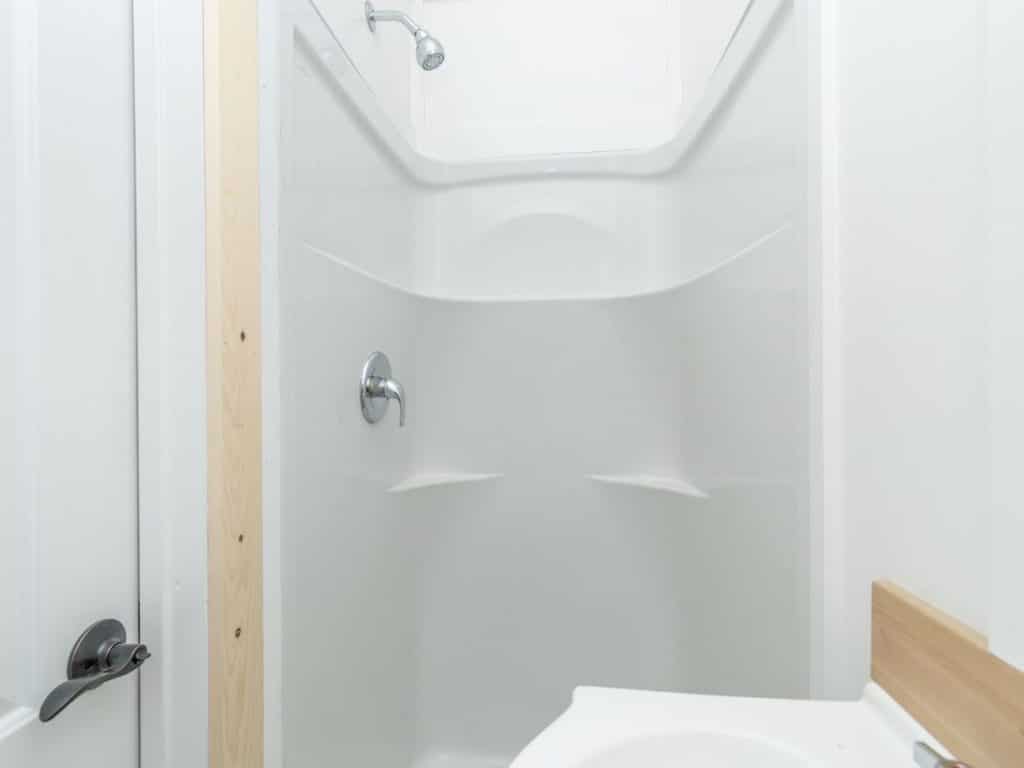
The slightly angled roofline gives the home a bit more space without adding bulk. Taller ceilings give you a feeling of a larger home but without the loft or stairs, it stays open and inviting.
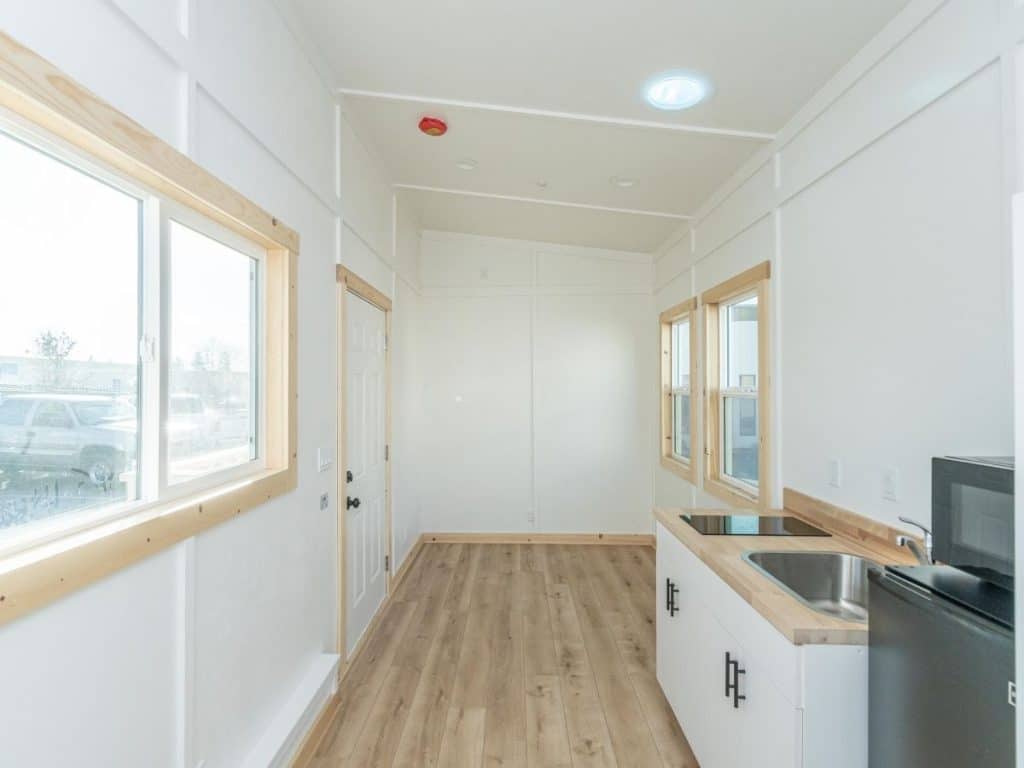
Since there is no loft or private bedroom, you have to make this a studio apartment with your living area also being your sleep area. A Murphy bed could be installed here, or perhaps just a simple futon or hideaway sofa bed. Whatever you choose, there is plenty of room here to make this home comfortable for your lifestyle and needs.
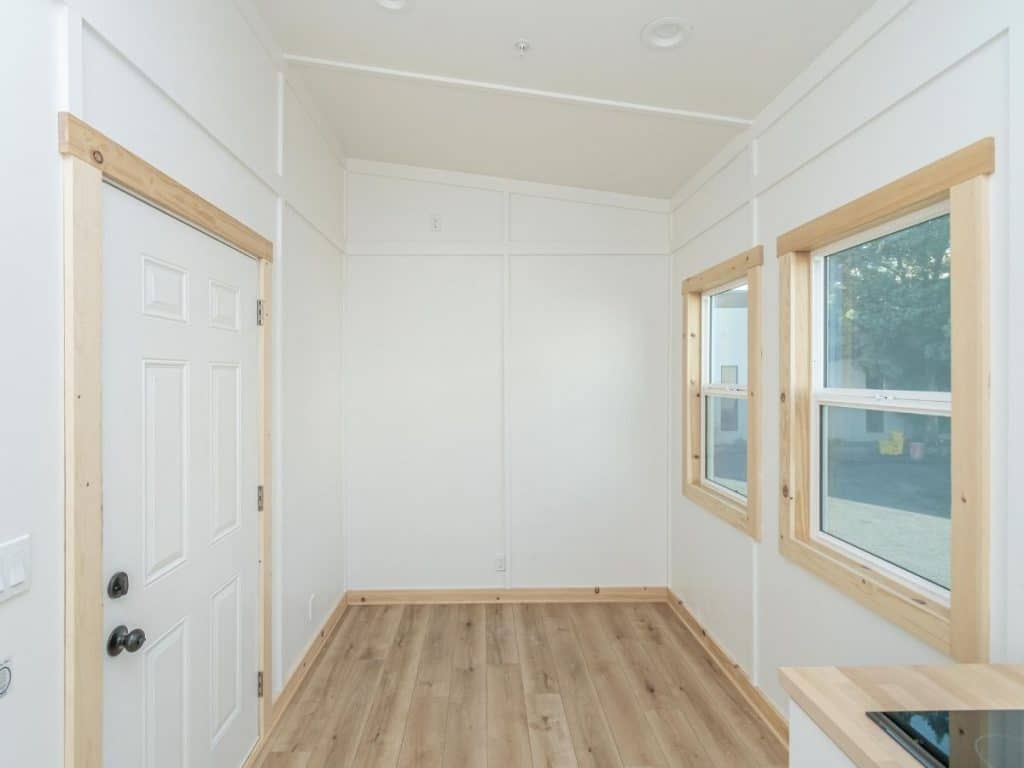
If you are interested in making the Deck model your own, check out the Anchored Tiny Homes website. You can also find them on Instagram and Facebook with more pictures of their latest models. When reaching out to them, let them know that iTInyHouses.com sent you!

