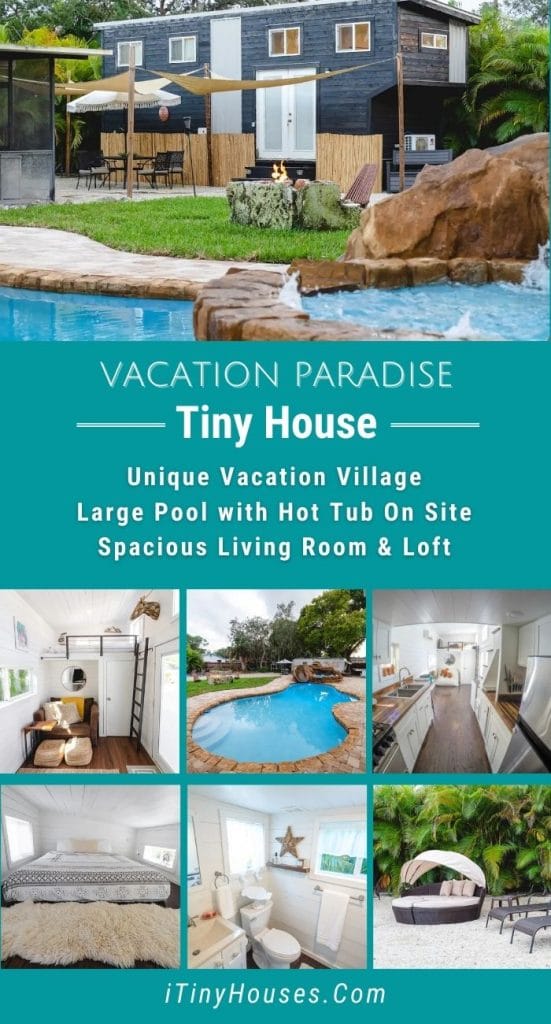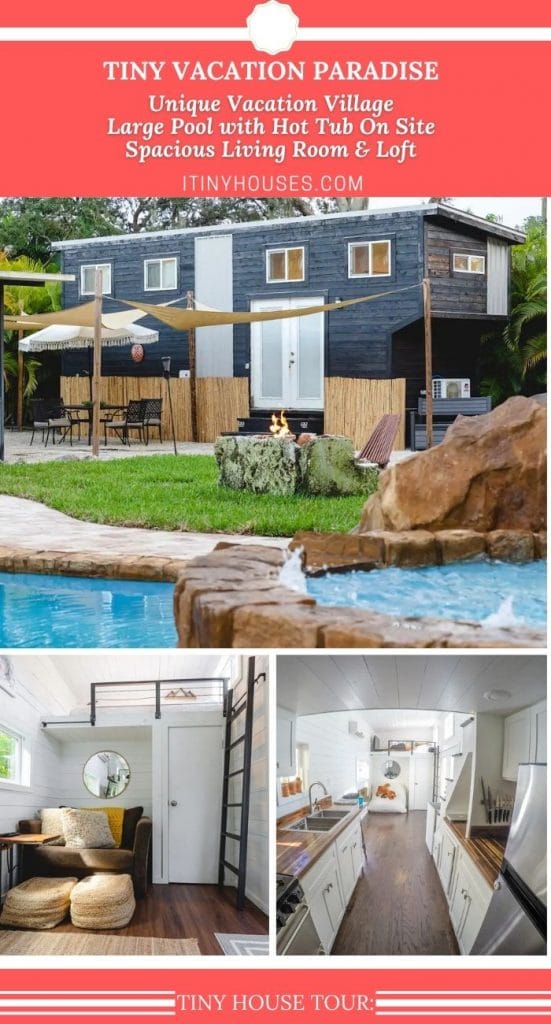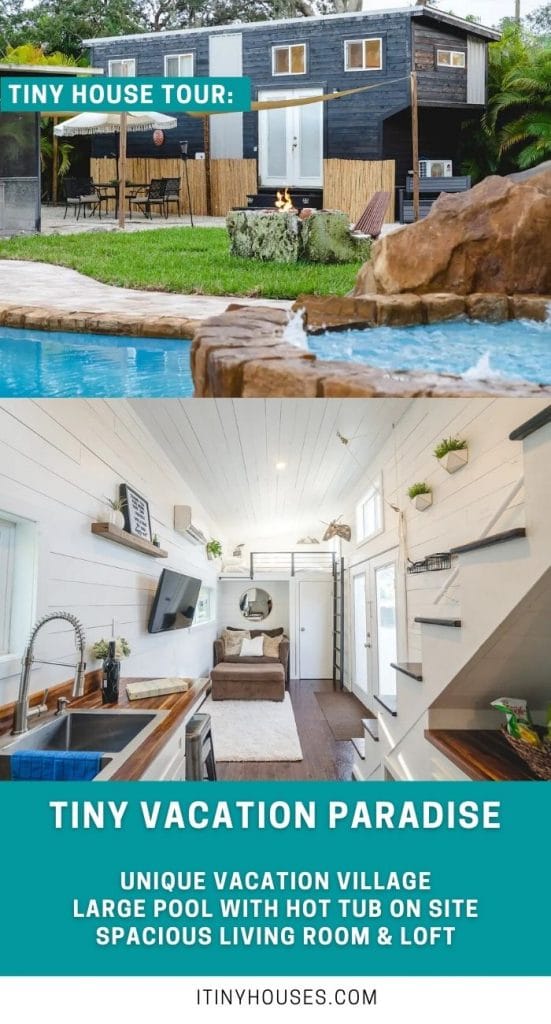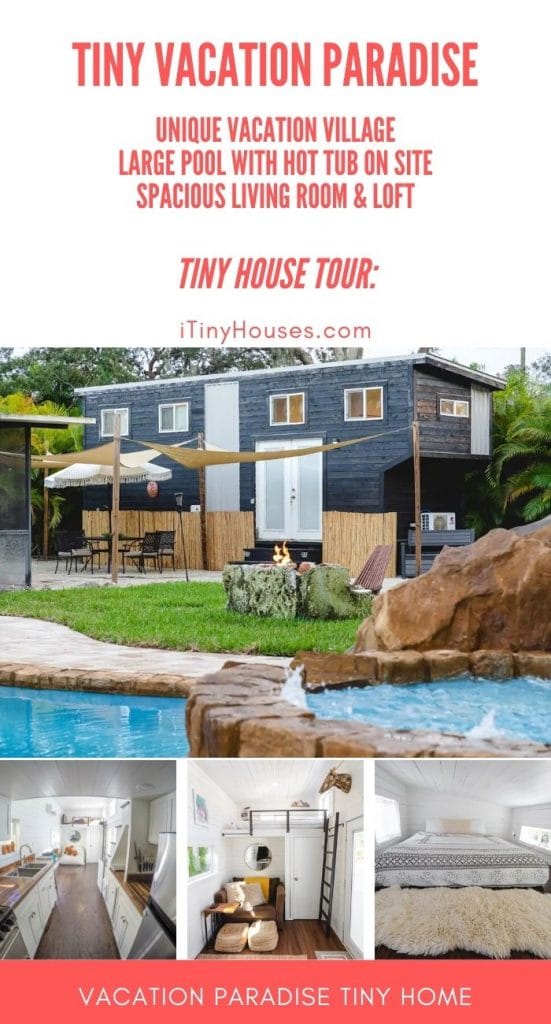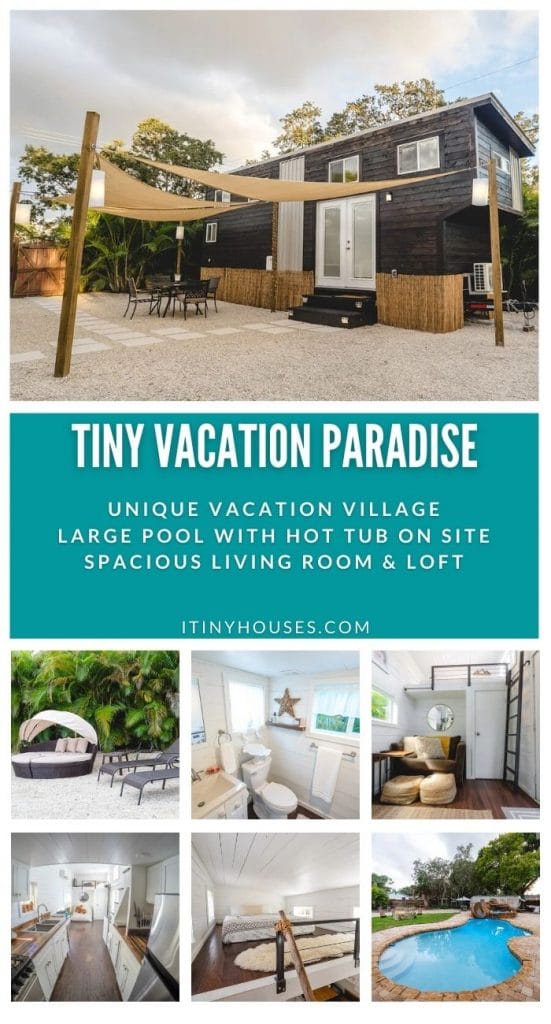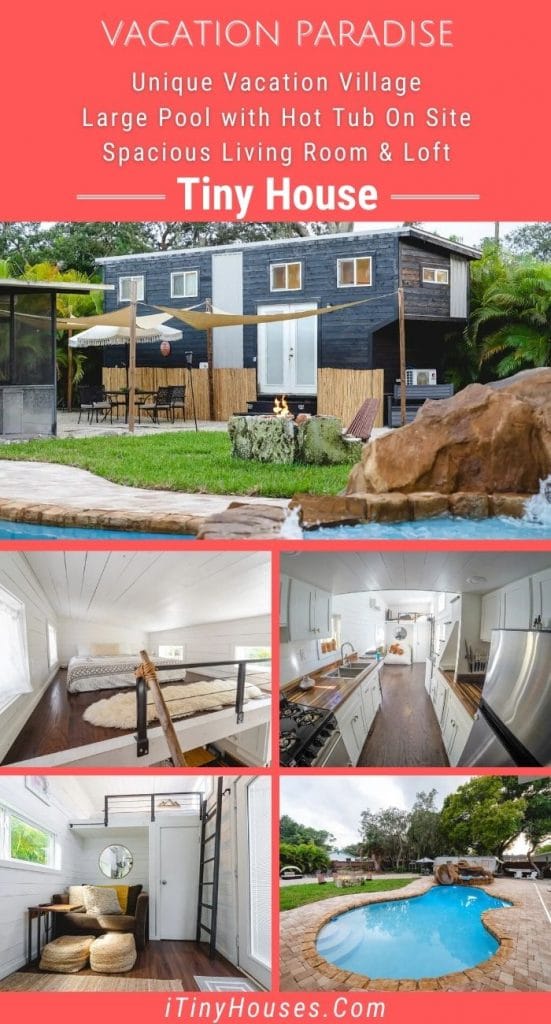There is nothing like a nice sunny vacation destination, and Florida is definitely a favorite for many. For your next vacation, why not experience a tiny home first hand? This spa experience tiny home is ideal for individuals or even small family vacations.
Florida is a great destination for tiny living and tiny exploration. There are tons of different locations all around the beaches that have tiny home communities set up as vacation rentals. This one is a great choice to try out the tiny lifestyle without the long term commitment.
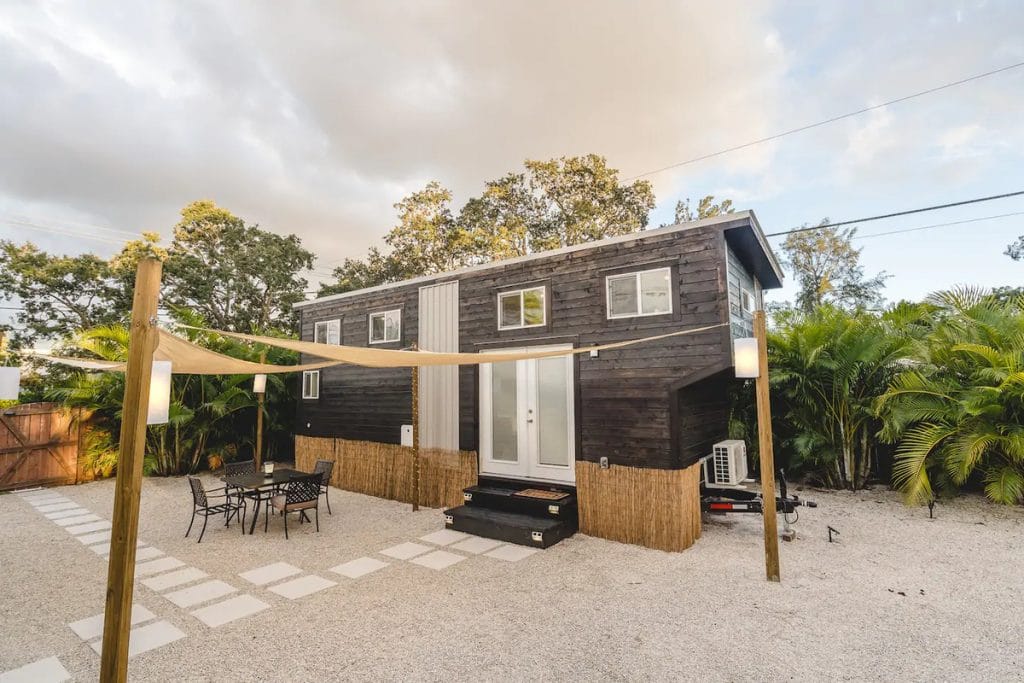
From the second you step foot into this tiny paradise, you are welcomed with the bright and airy beach vibes you are looking for in a Florida vacation. This destination is ideal for small families, but could be a spacious escape for any couple on a romantic retreat.
White shiplap on the walls and ceiling bounces off the darker floors making this appear even larger. Tall ceilings allow for two cozy sleeping lofts, one on each end of the home. By placing one loft above the kitchen and one in the overhead space above storage, you won’t see any wasted space in this tiny home.
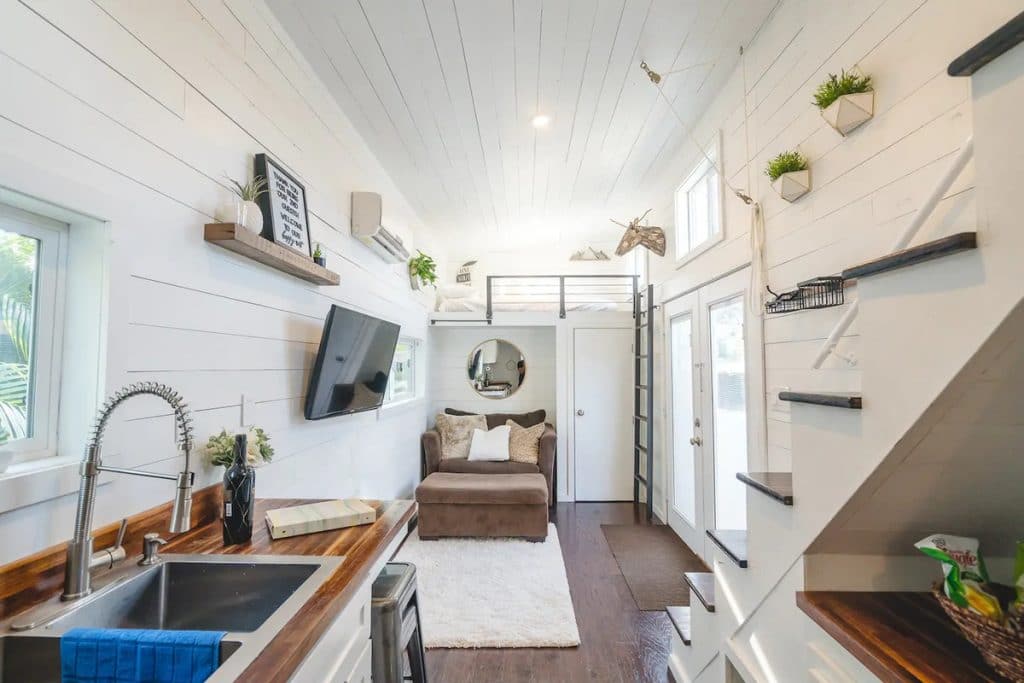
French doors on the side of this home open up into a larger living space. While this home does not have a traditional sofa, there is an oversized chair in the nook by the door to a little storage space. While not fully open for this picture, this could easily fold down into another sleeping space in seconds.
A simple ladder can be moved around to make climbing to the loft easy, or moved out of the way so it doesn’t take up any additional space in the home.
The owners have added little finishing touches throughout the home. The rustic animal head on one wall is definitely unique, and simple signs, art, and even a mirror added to the walls are great for pops of color in an otherwise stark space.
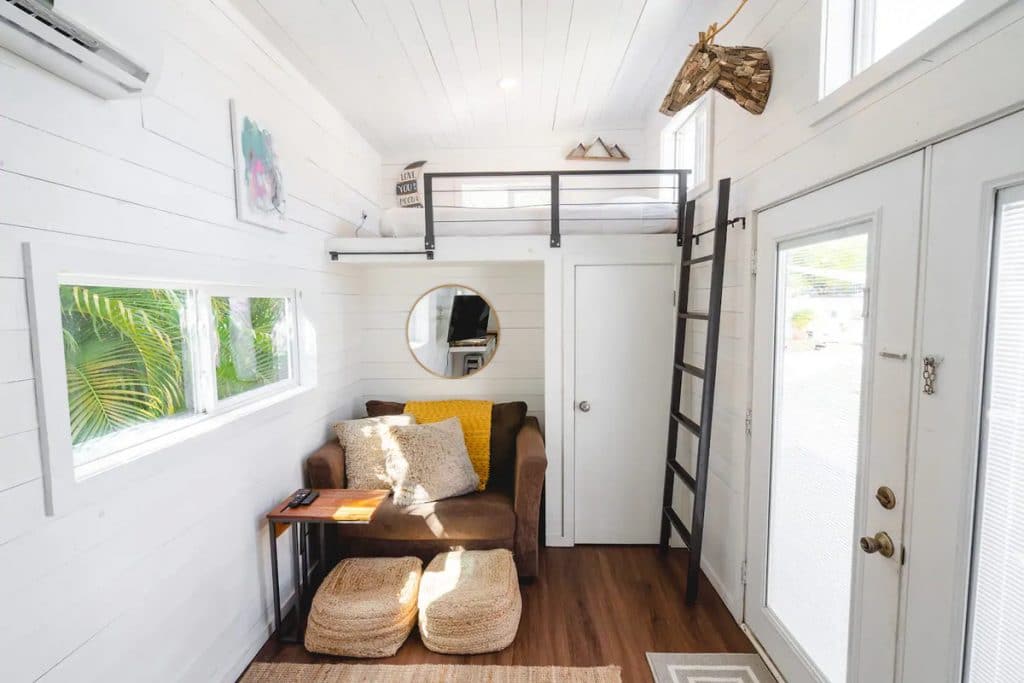
One thing I love about this tiny home is that there are so many little touches that make it feel like home. These things, like pillows, rugs, and little decor items, all help you be able to envision making this your own home. When you are able to see how a space would look with your own items, it really does give you a better look at how that would be a home for you and your family.
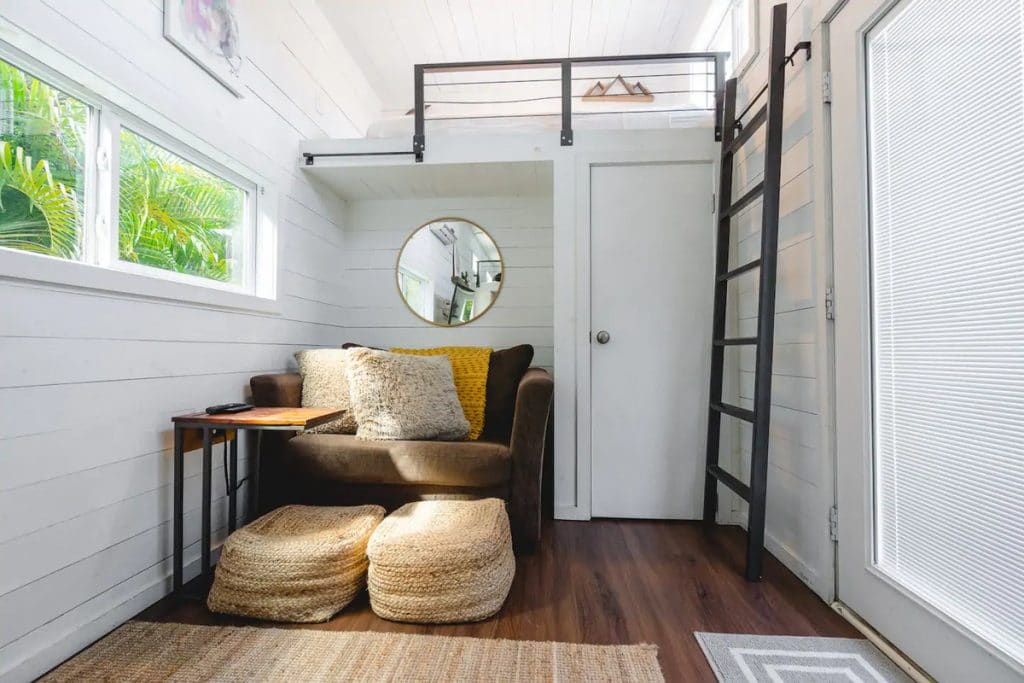
The loft sleeping space above the storage closet is small but comfortable. While it doesn’t have extra storage space or room for a large bed, you can easily fit something like a little air mattress or a twin sized bed in this area for added “bedroom”.
If you don’t need the extra bed, this is also a great storage place for all kinds of items. You can use totes to organize out of season clothing, linens, or even holiday decorations.
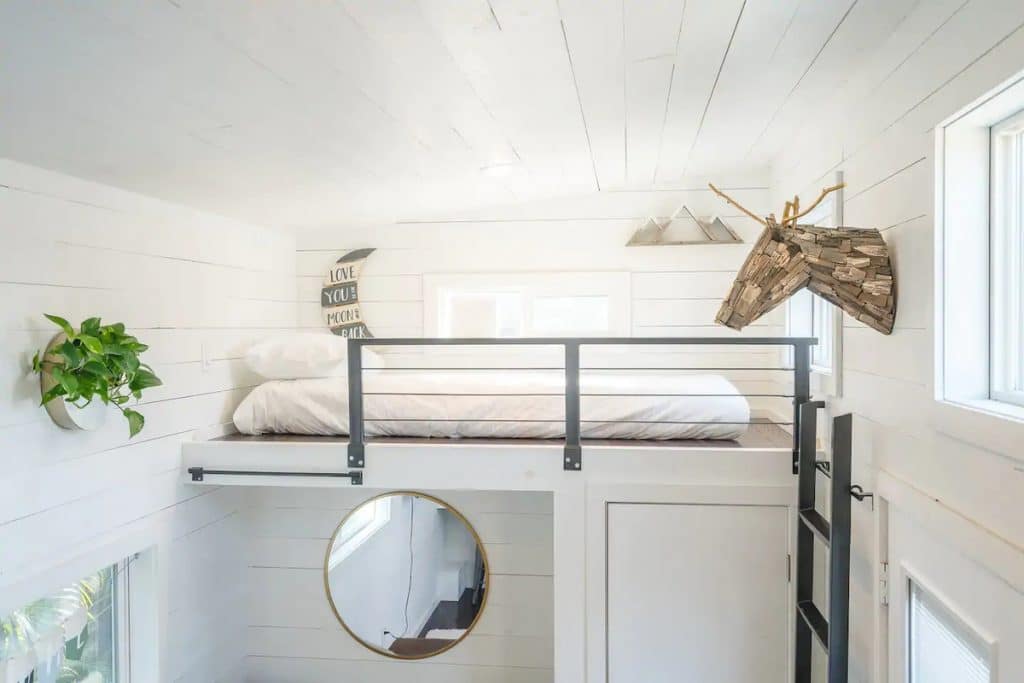
On the opposite side of the home you’ll see the kitchen, stairs up to the loft bedroom, and of course, the bathroom on the end. Using narrow spaces like this to layout a home may seem hard, but they have shown how easy it is to have everything you need in one small space.
On one side of the space is the kitchen with sink, stove, and storage. The opposite side of the space has the refrigerator, extra storage, and the steps leading up to the loft. As is common in most tiny homes, the steps are also used for additional storage. I love how this shows you all of the little places you can tuck items into for storage to be out of sight.
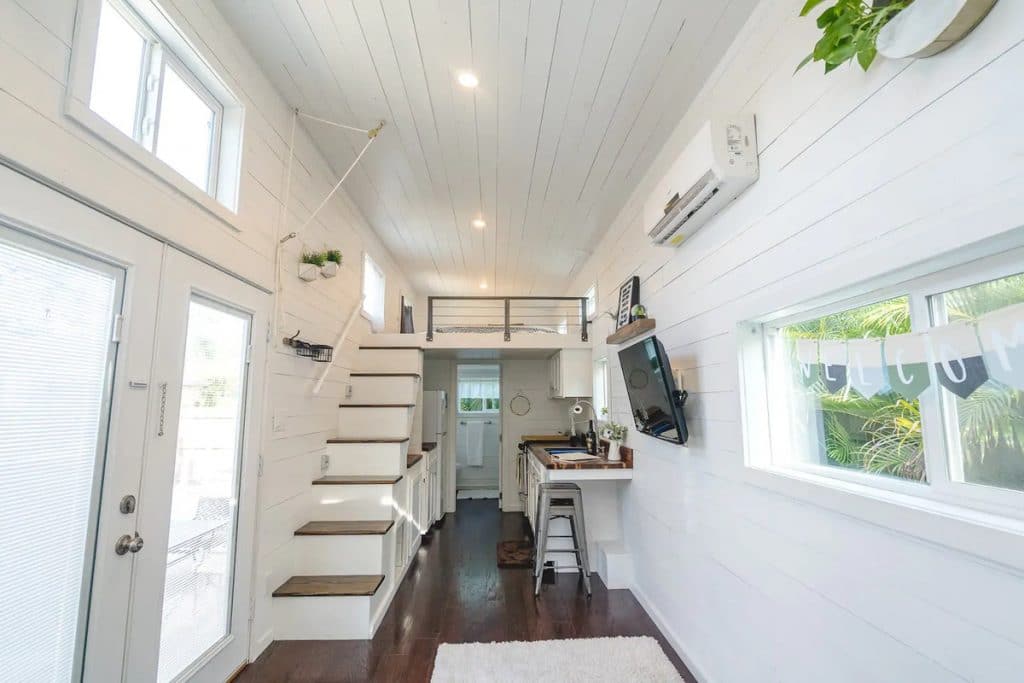
Tiny homes are notorious for not having much kitchen space, but this one is actually exceptionally large. By using both sides of the home to house cabinetry and appliances, you are able to fit in all sorts of items without compromising room for living space.
Since this is directly underneath the loft sleeping area, there is not a tall ceiling like other parts of the home. That’s okay because they have added cabinets both above and below the countertop. With the two sink setup and counter space between appliances, they have managed a full kitchen in what might seem like a tiny space.
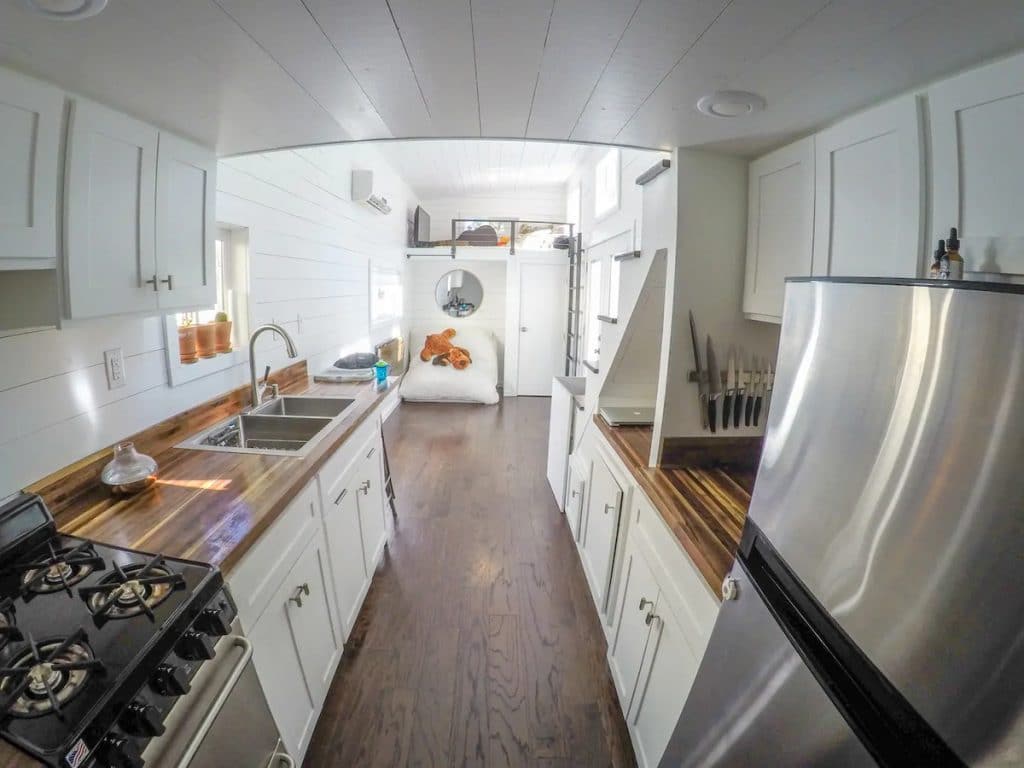
Above the kitchen and bathroom is a large bedroom area. Since this doesn’t have a wall and door, it’s not technically a bedroom, but the size makes it easier to offer privacy.
A slanted ceiling makes it hard to stand up in the space, but that’s okay. You will be using this for sleeping and relaxation. The bathroom below is easier for changing clothes and such.
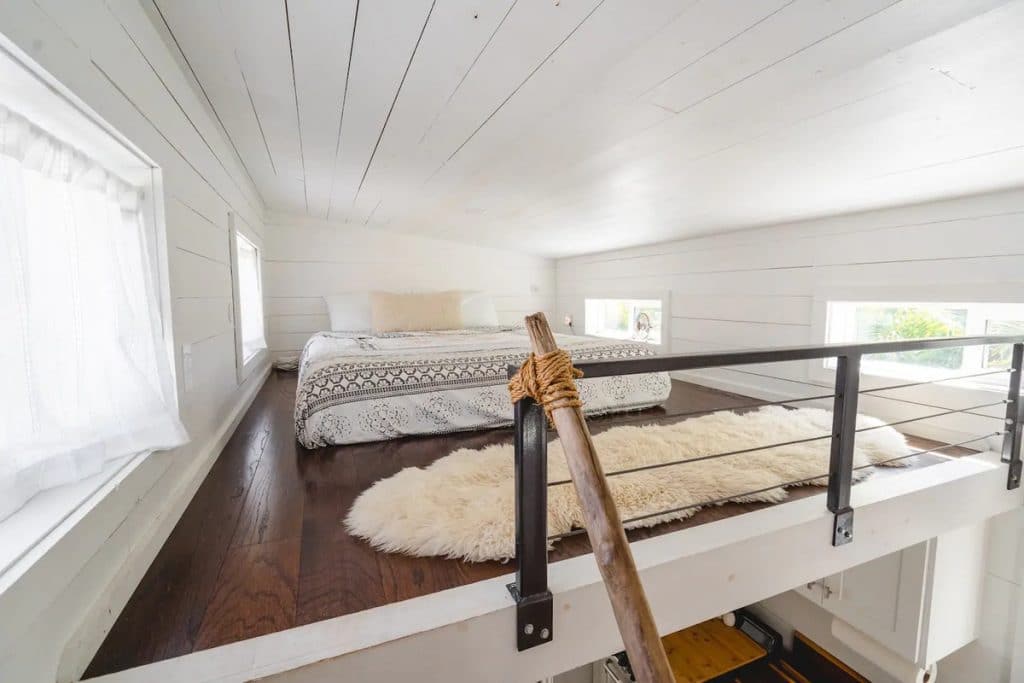
On both sides of this loft are windows for natural light. While there is not an overhead fixture or light, there are outlets here for you to add lamps, fans, or for charging electronics.
I personally love the addition of this cute faux fur rug. It’s so cozy and ideal for keeping your feet warm when moving around upstairs.
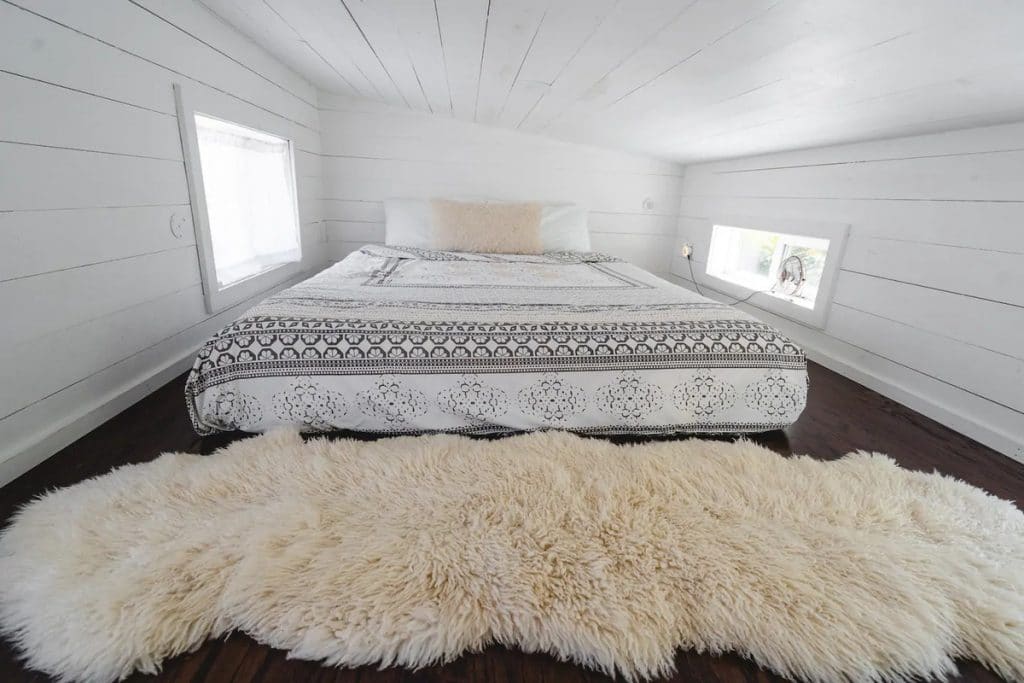
Below the loft and behind the kitchen is the large and comfortable bathroom. With windows on both sides of the room, you have great natural light, but you also have curtains and blinds to offer privacy.
A traditional toilet, vanity, and shower keep this feeling like what you would think of as a normal bathroom space. Despite being in a tiny house, this is actually bigger than many bathrooms I have seen in mobile homes and apartments.
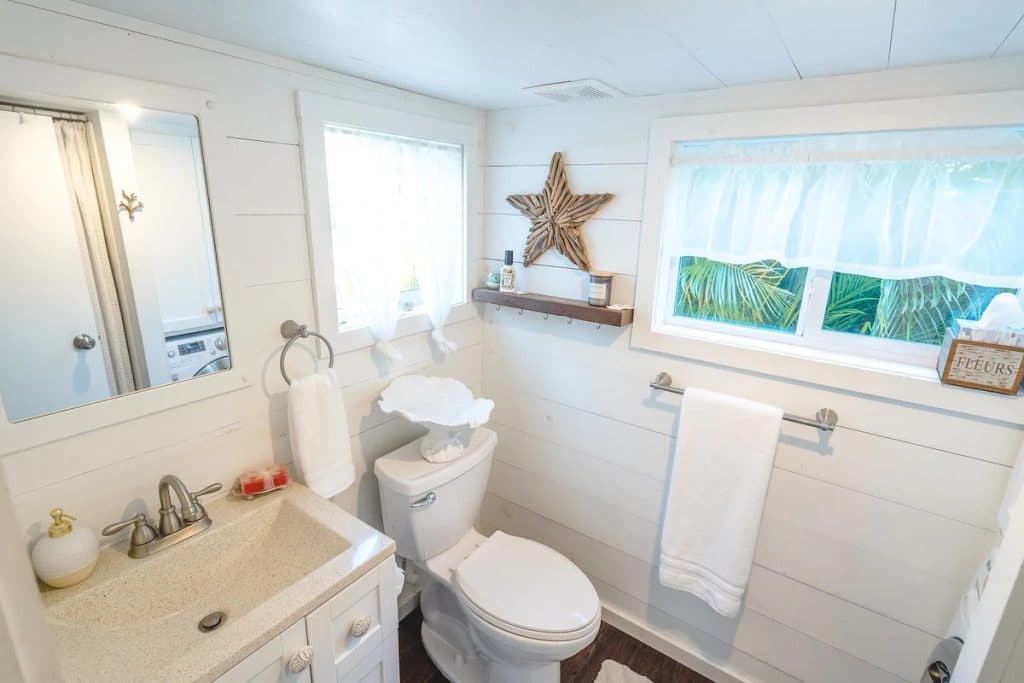
Opposite the sink and toilet is a shower stall. Next to the stall is a great little storage closet and below that, a washing machine and dryer combination. Laundry facilities aren’t typical in rental units, but I like that they are included in this home for your convenience. It’s also handy for showing you how a laundry station would easily fit into your tiny home.
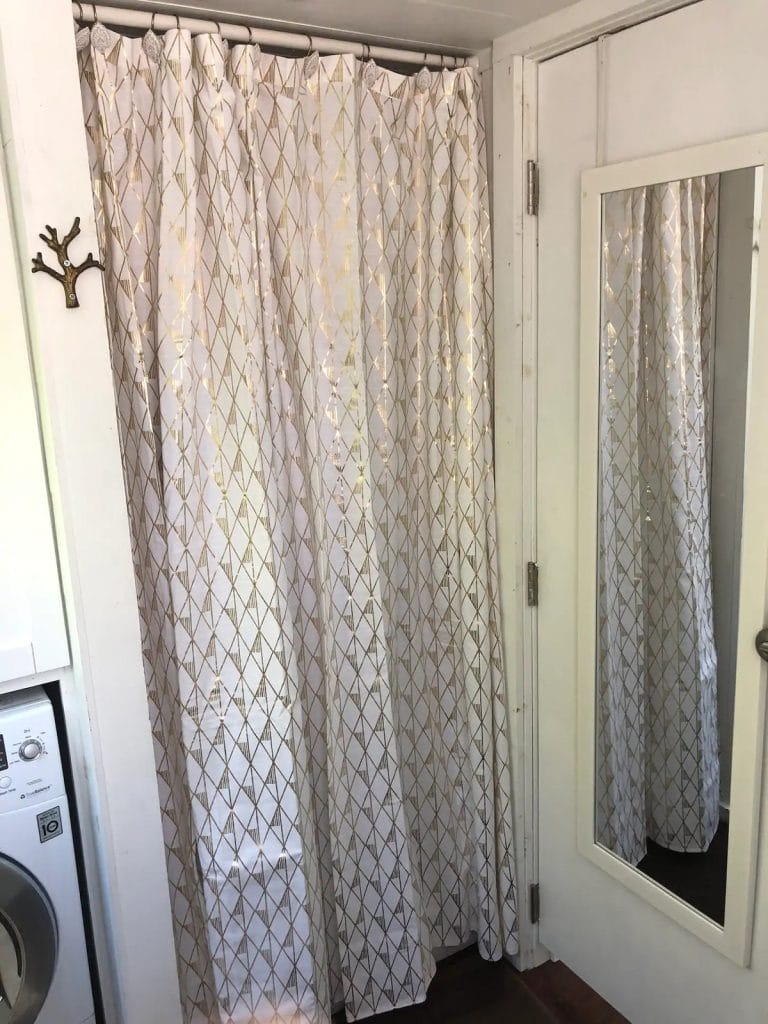
This shower also includes built in shelving for your toiletries which helps save space in what might otherwise be a cramped bathroom if traveling with kids.
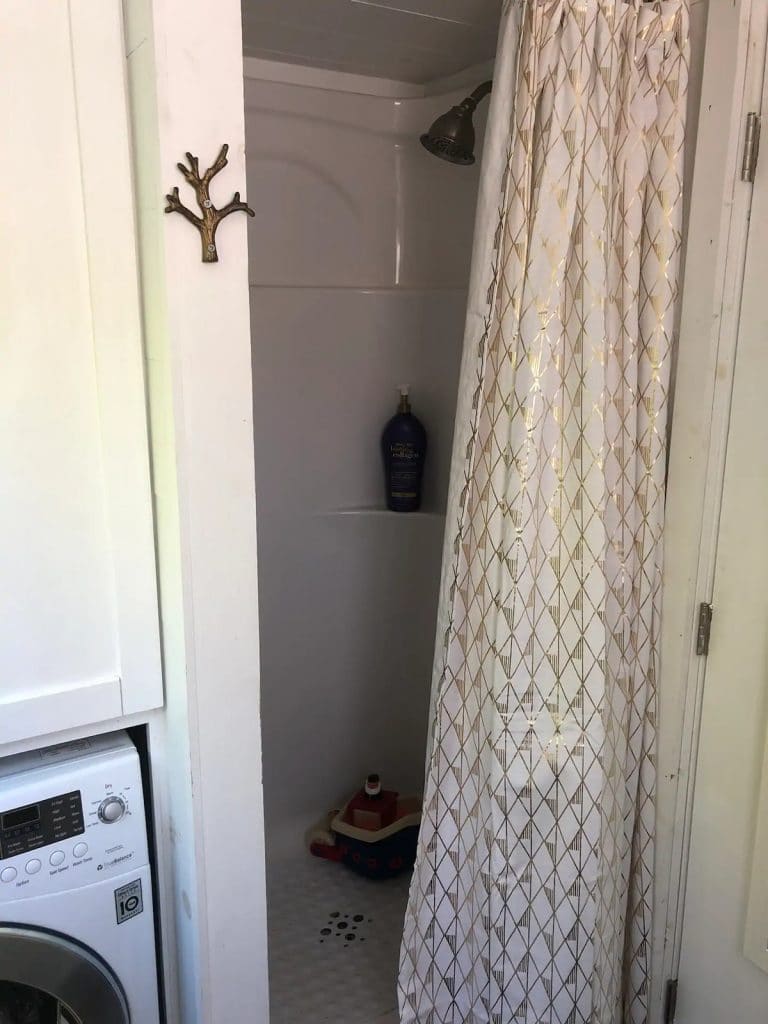
Outside the tiny home, this community is laid out for your comfort and convenience. That means you can relax in comfort and possibly never leave this location if you wanted.
One example of this is the corner playground. This is so handy if traveling with children! They even have some little lawn chairs just outside the swingset for parents to relax and watch their children in comfort.
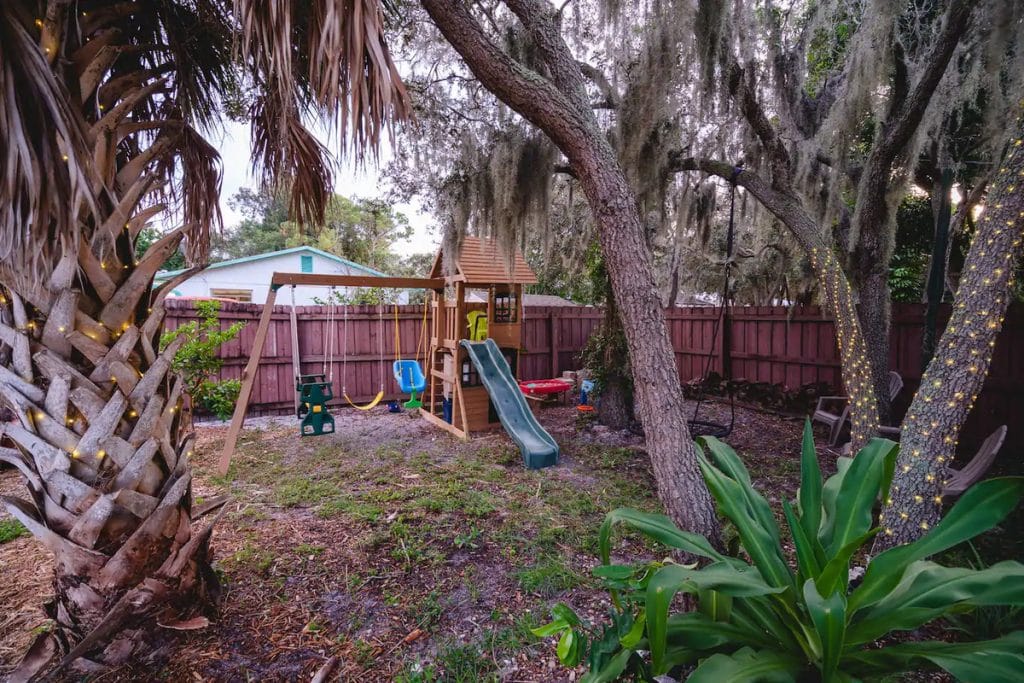
The real part of this destination that everyone loves is the pool and spa just across the pavilion. Not only is the stonework gorgeous, but it’s laid out comfortably for all guests to enjoy.
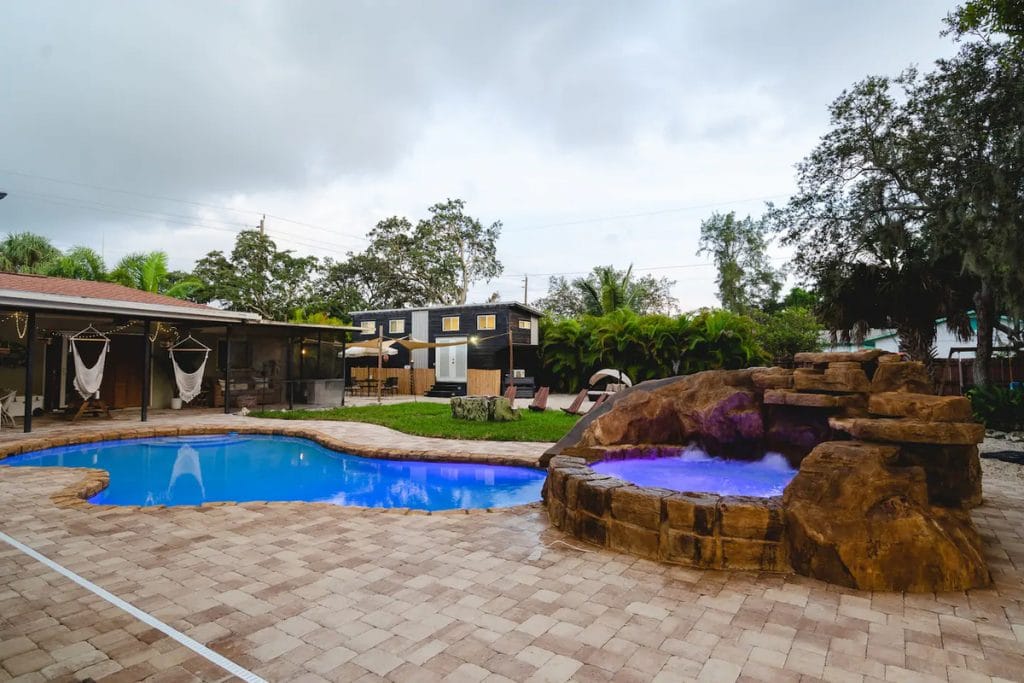
A large kidney shaped pool is a great addition to the community. It offers a great place to cool off in the Florida sunshine, but is also a nice location to get away on days when you just don’t feel like fighting the beach or amusement park crowds.
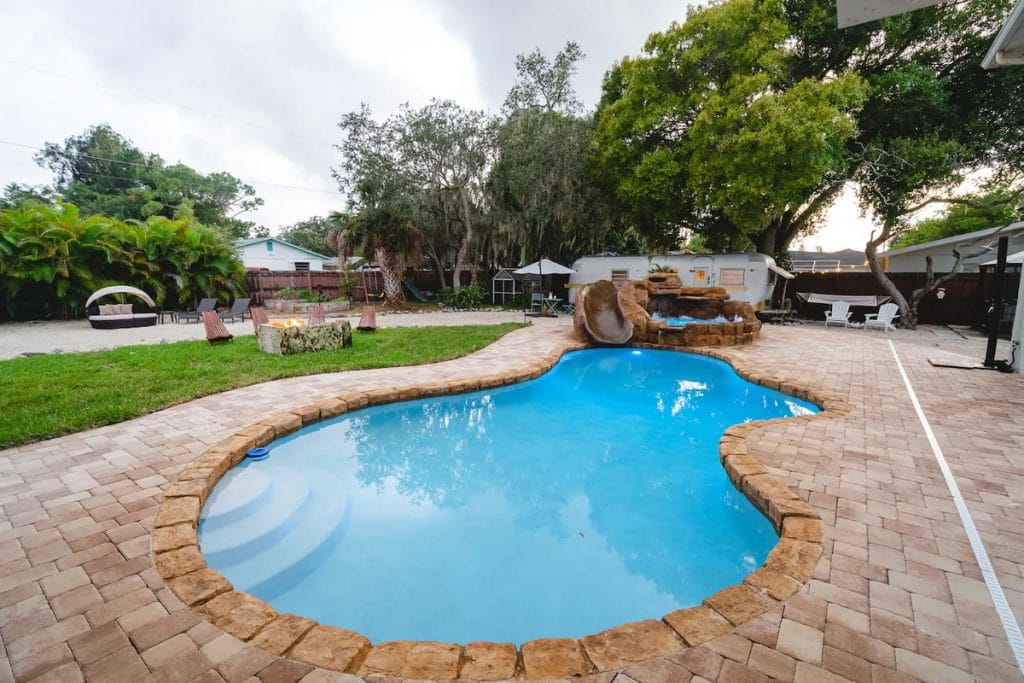
The little hot tub spa is not just cozy but gorgeous! I love the addition of the little slide into the pool. This is sure to be tons of fun for the kids!
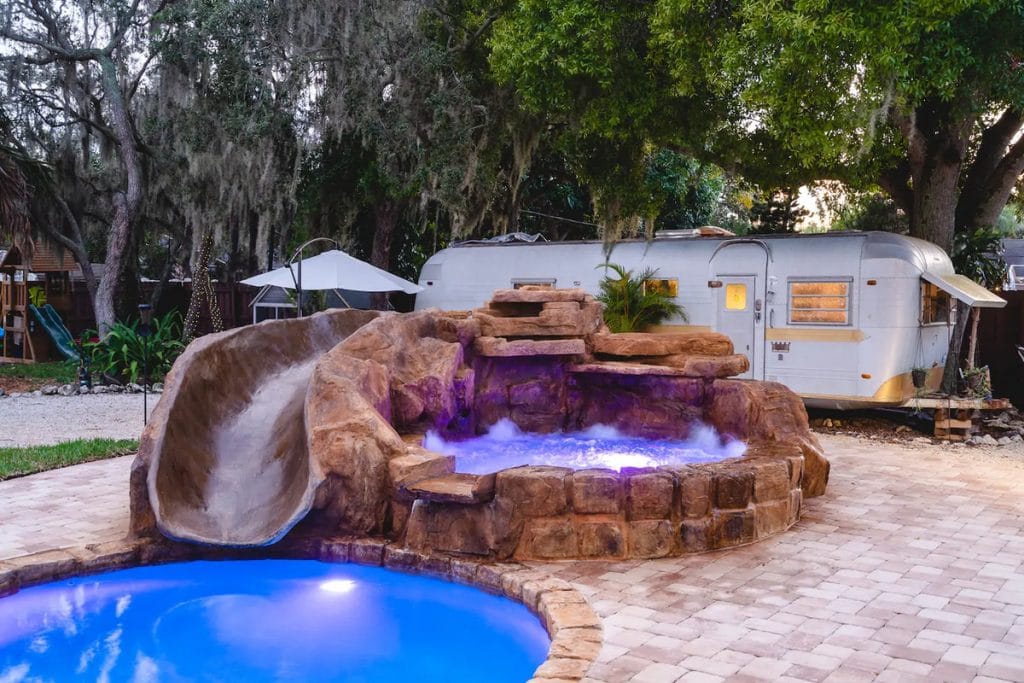
If the pool isn’t your thing, that’s okay! You can relax and get some sun in one of the loungers nearby. Or, hide away from the sun in this cozy cabana!
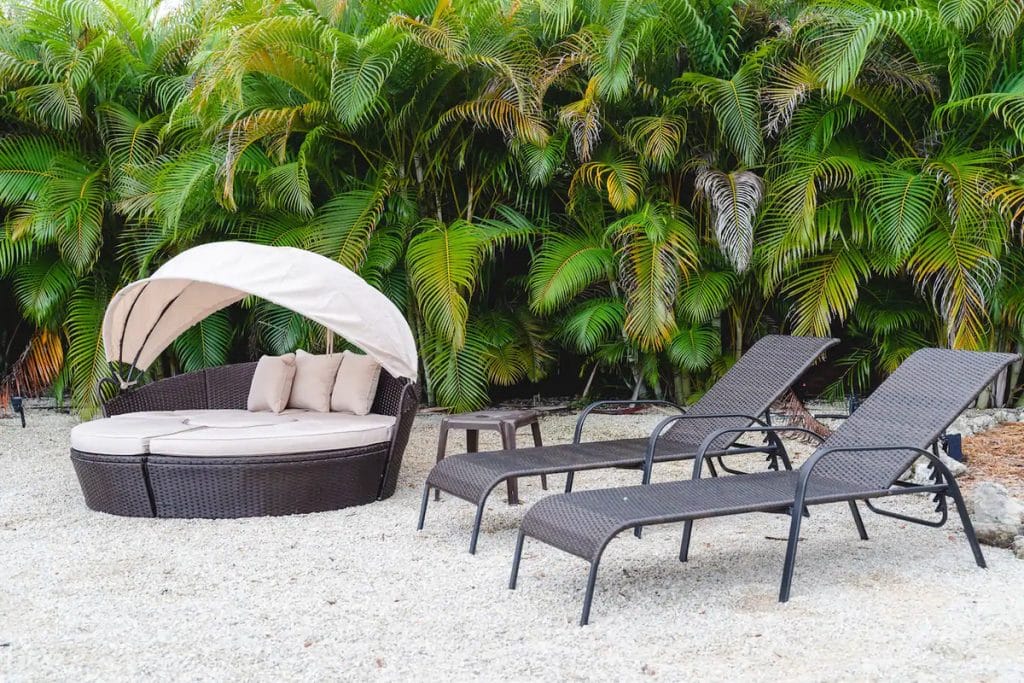
A rustic fire pit next to the pool is great for warming up after dark or roasting a few marshmallows. Cozy chairs nearby make it ideal for a relaxing evening by the fire.
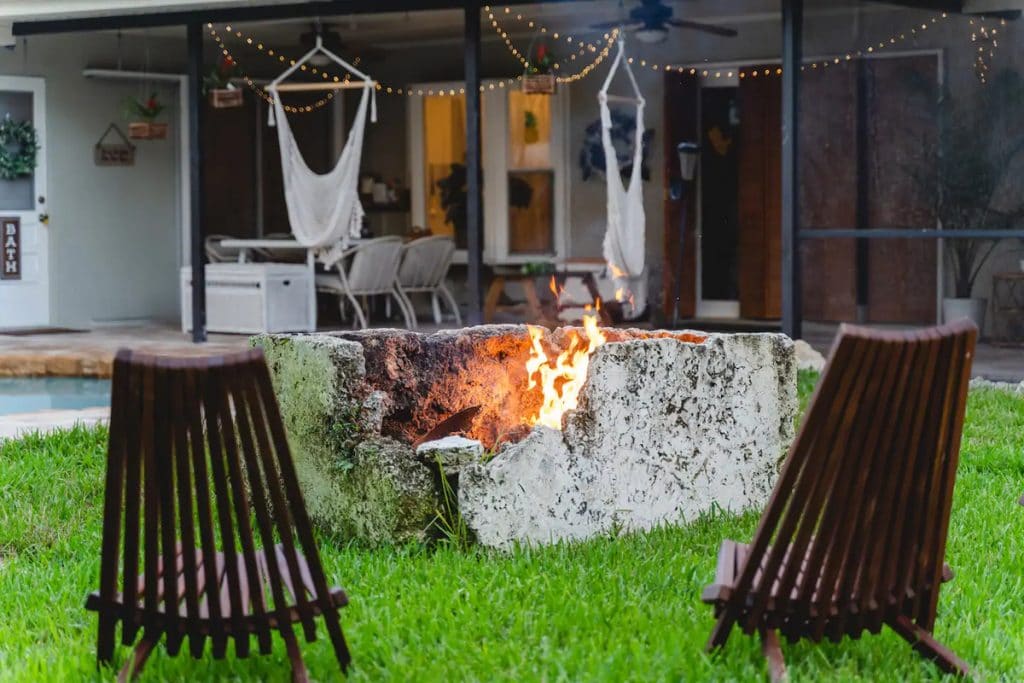
Of course, I can’t forget to mention the table and chairs and the awnings hanging near the actual vacation home. If you want to enjoy the outdoors but keep apart from other guests, this gives you shade from the sun and a cute space to sit back and enjoy a glass of wine or enjoy your dinner together as a family.
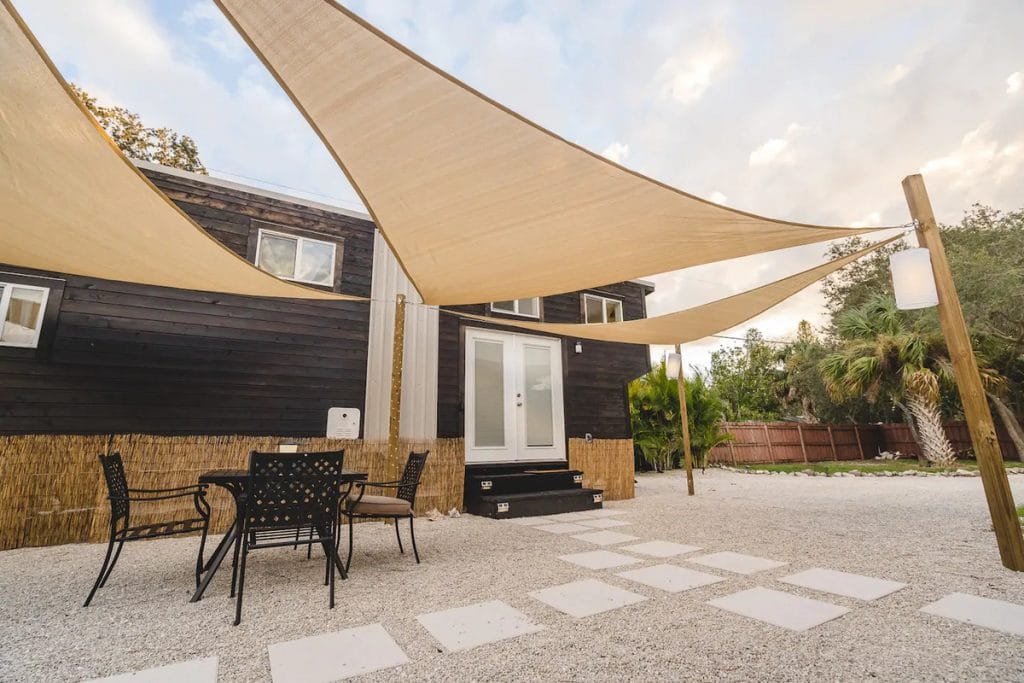
If you and your family are considering a comfortable destination getaway, consider booking this tiny house paradise for your next stay in Florida. This is the ideal method of learning more about tiny house living before buying your own home!
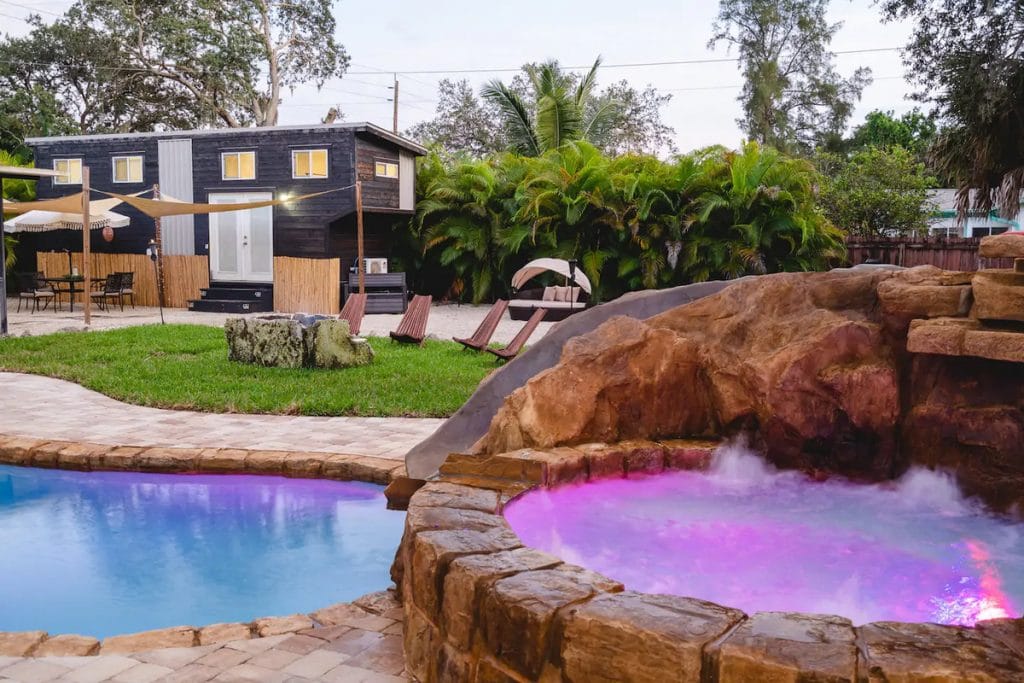
Book your stay at this tiny house paradise in Bradenton, Florida via their AirBnb listing. When booking, make sure you let them know that iTinyHouses.com sent you!

