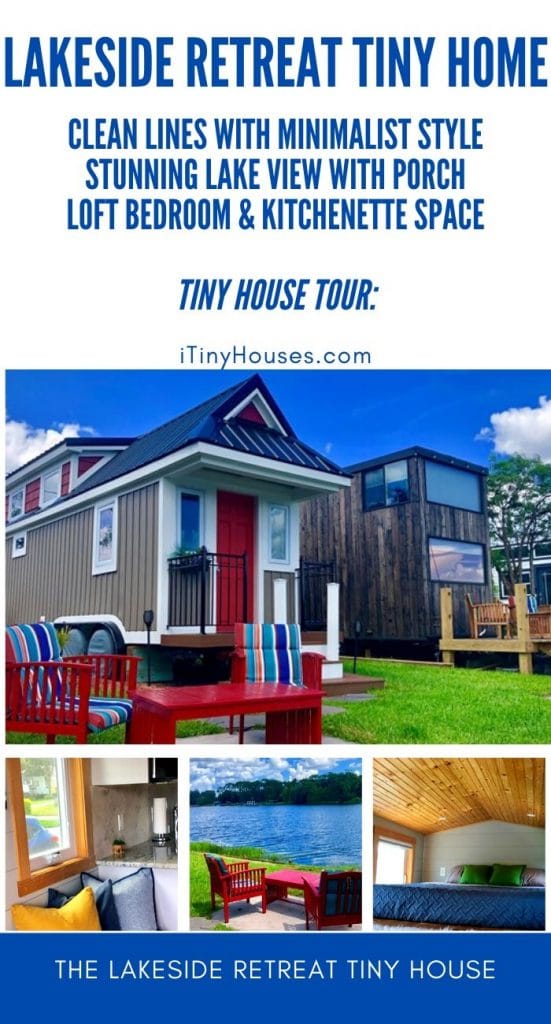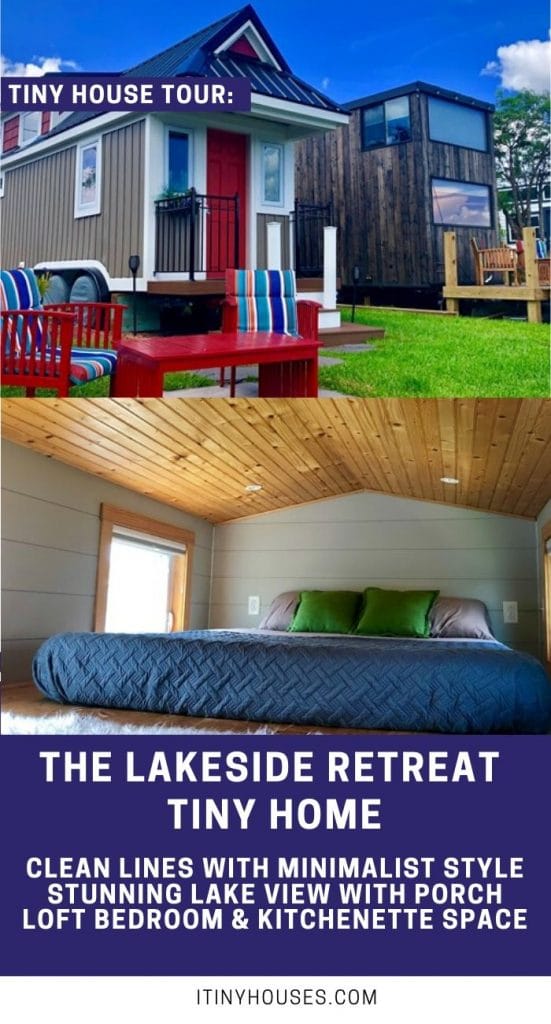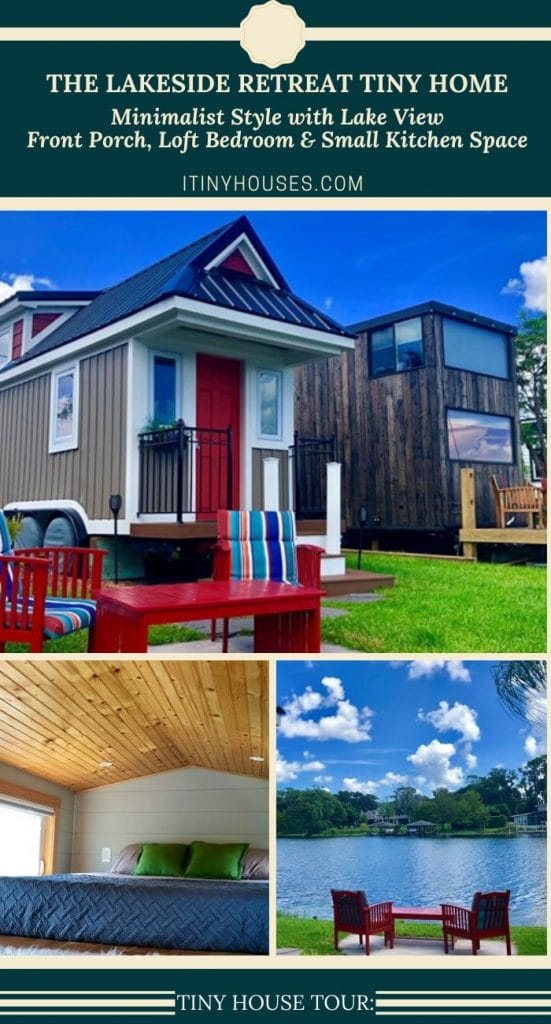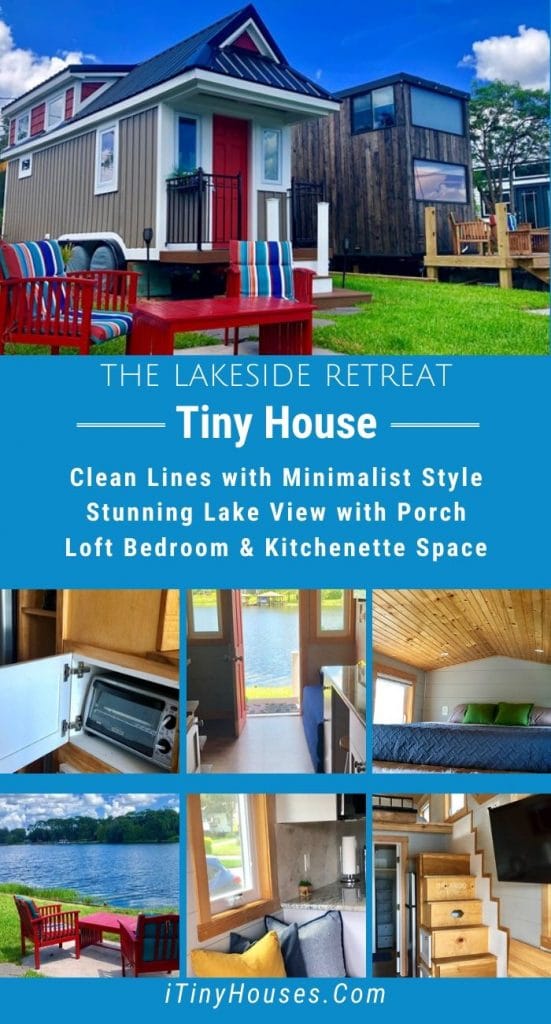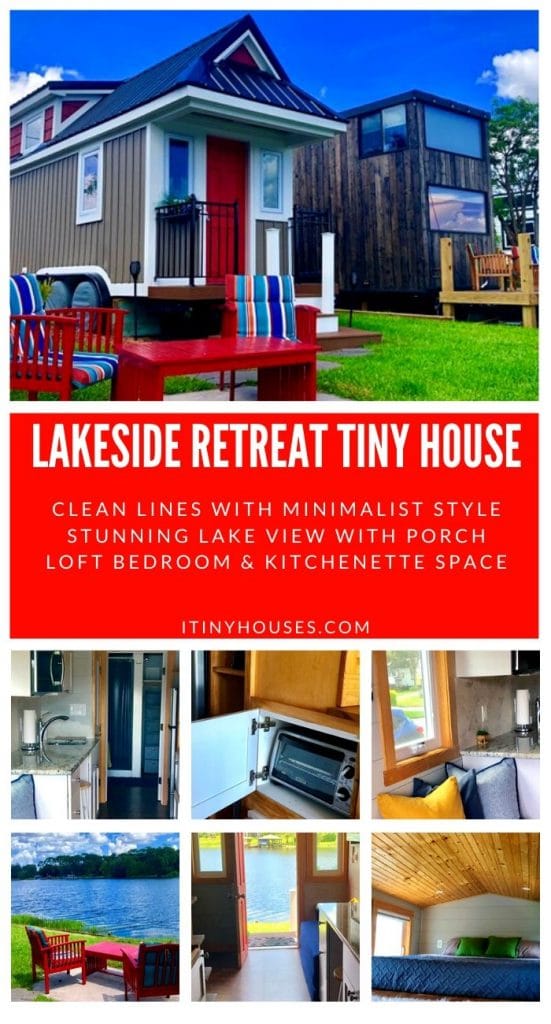Head to the heart of Florida for a stunning lakeside stay at The Lakeside Retreat. This beautiful minimalist space is the ideal location for a comfortable but simple vacation. From the gorgeous views to the simplistic but functional style, you’ll fall in love and never want to leave!
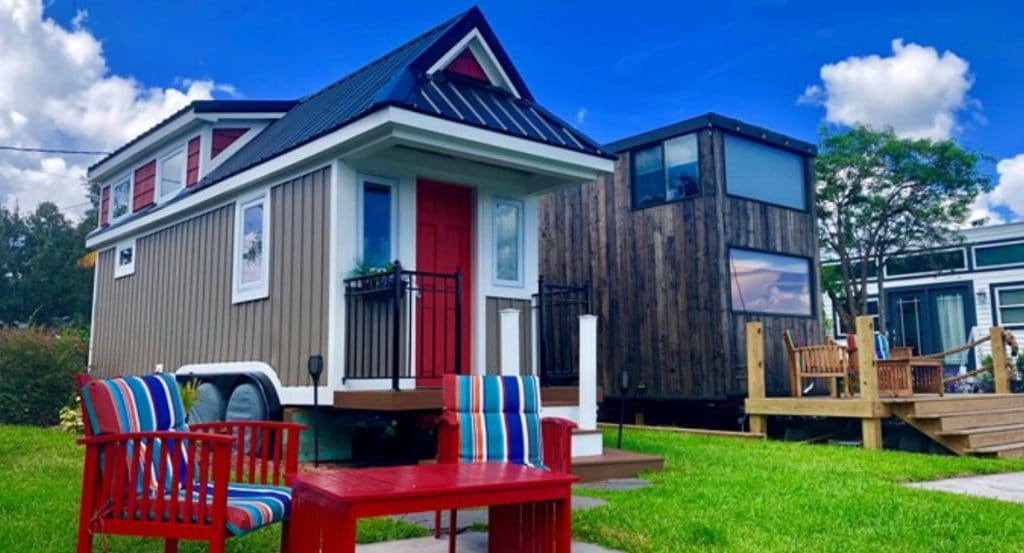
When you step in through the red front door, you find a simple but comfortable space awaiting you. This tiny home is truly a simple retreat space. While there are lovely modern accents, the space itself is minimalist in style with limited storage, a simple kitchenette style, and clean lines.
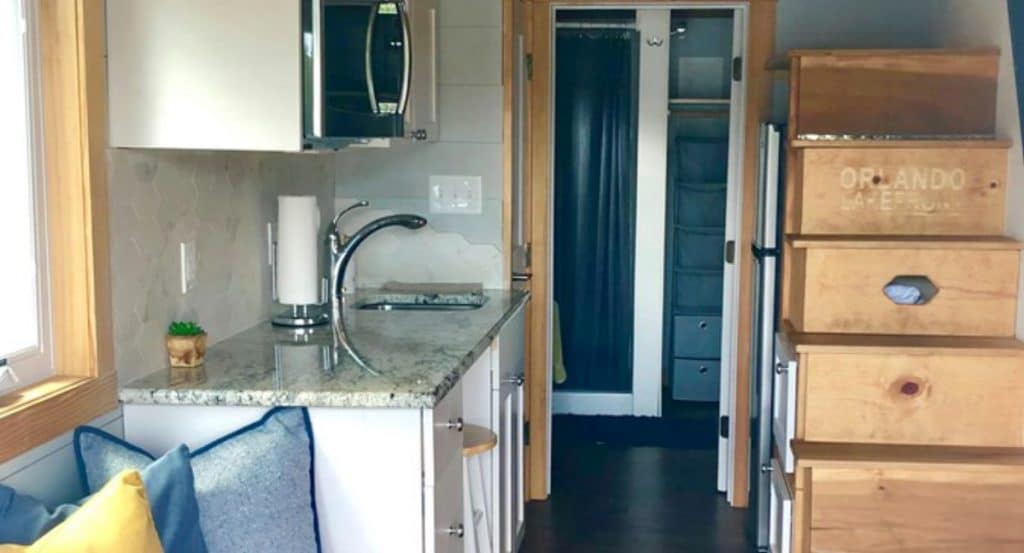
A simple seating area is just inside the door and flows right into the kitchen space. The faux marble countertop sits over a small cabinet with one open area for a stool. This counter is designed as a table for dining or work station.
A small sink is perfect for cleaning up little items as needed, and an overhead microwave makes meal prep easy.
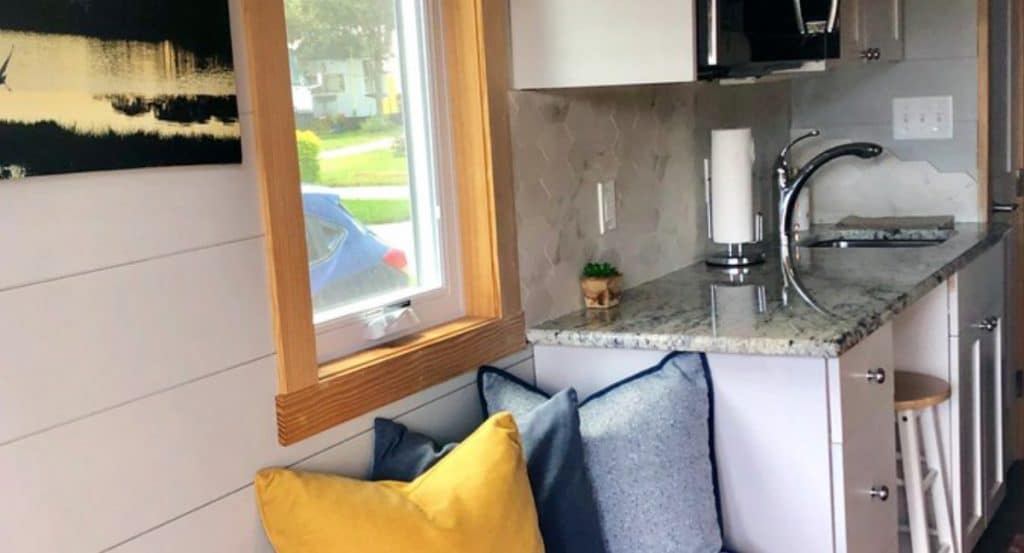
Opposite the seating area is a mounted television hanging from the wall above the window. While this does block part of the window view, don’t fear, there is tons of natural light throughout.
Below the TV you will find a simple fold down table that is perfect for sitting down for a meal, but easily lays down to save space between uses.
This view gives you a peak upstairs to the loft bedroom with dual functioning stairs that are both rustic and modern in style. I love that they double as storage.
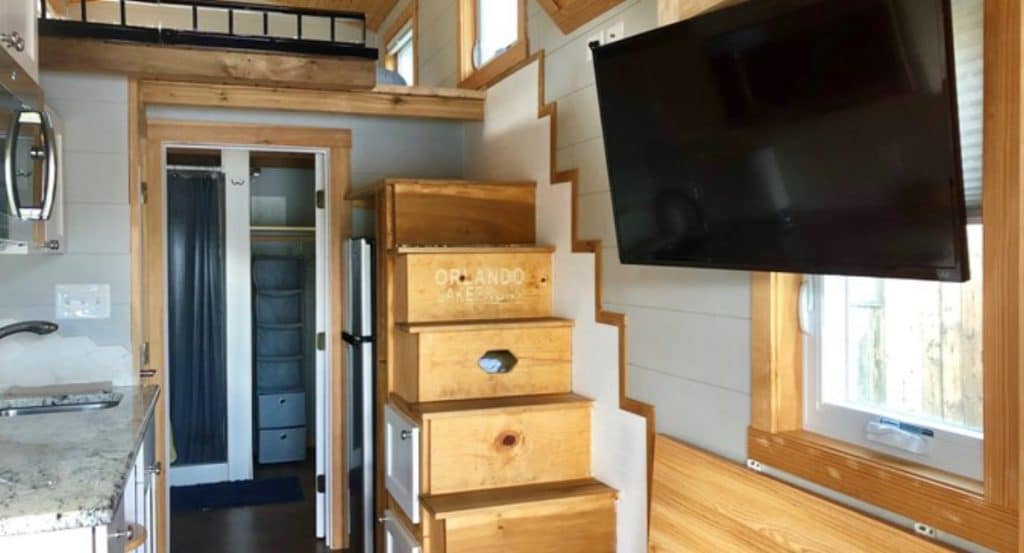
The little accents on these stairs make them special. Things like the carved “Orlando Lakefront” lettering match the location and theme of the home.
Small doors and drawers on the stairs add extra storage space that is handy for many uses.
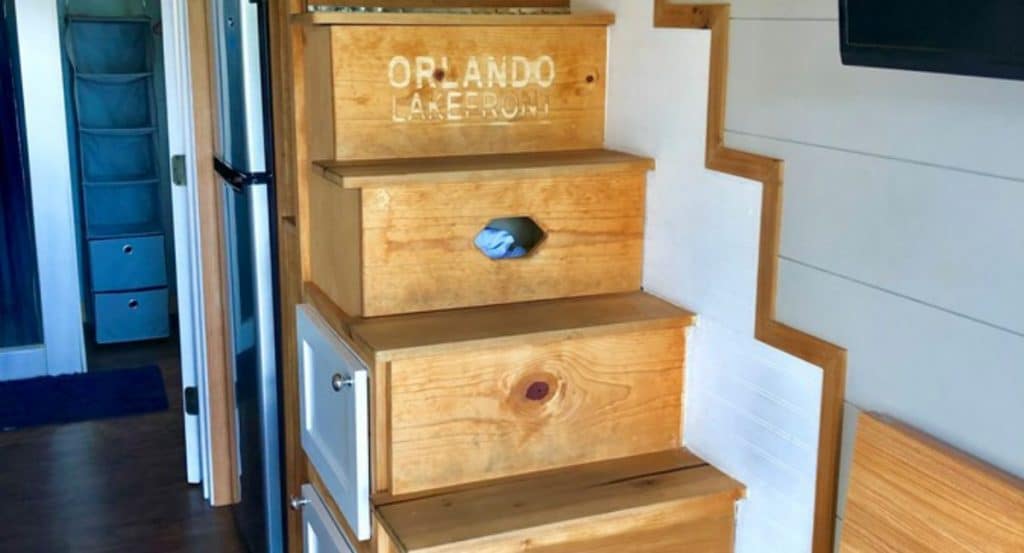
The upper loft space is a nice tall ceiling area with beautiful wood paneled space. Windows on both sides provide tons of natural light, and outlets on both sides of the bed make charging electronics simple.
The bed itself is large and spacious with extra pillows for your comfort. While not a large bedroom area, there is extra space for storing your luggage or additional linens.
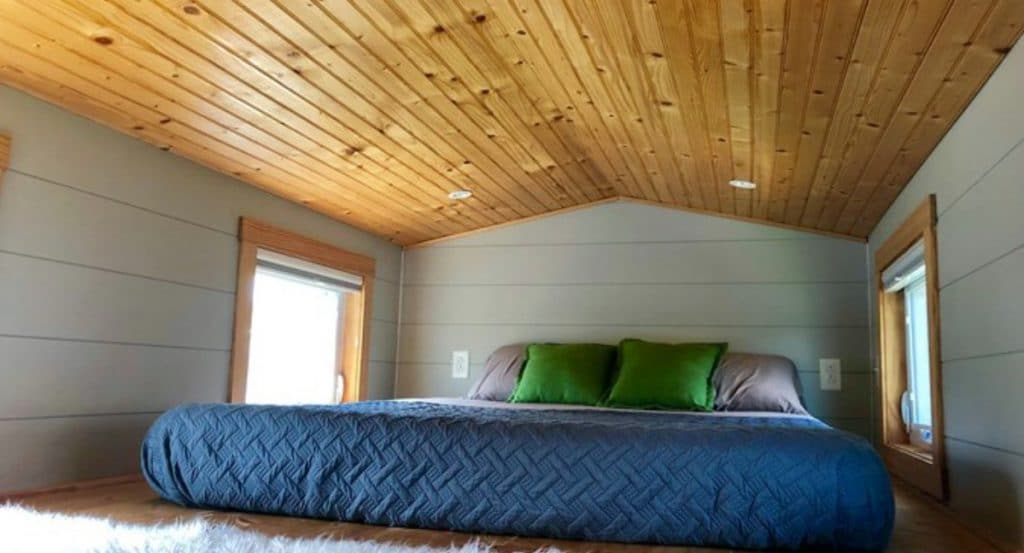
One of the features of the wooden steps with dual storage is how it is so simple to hide away the toaster oven between meals. This toaster is great for making toast at breakfast, or baking a few cookies for a midnight snack.
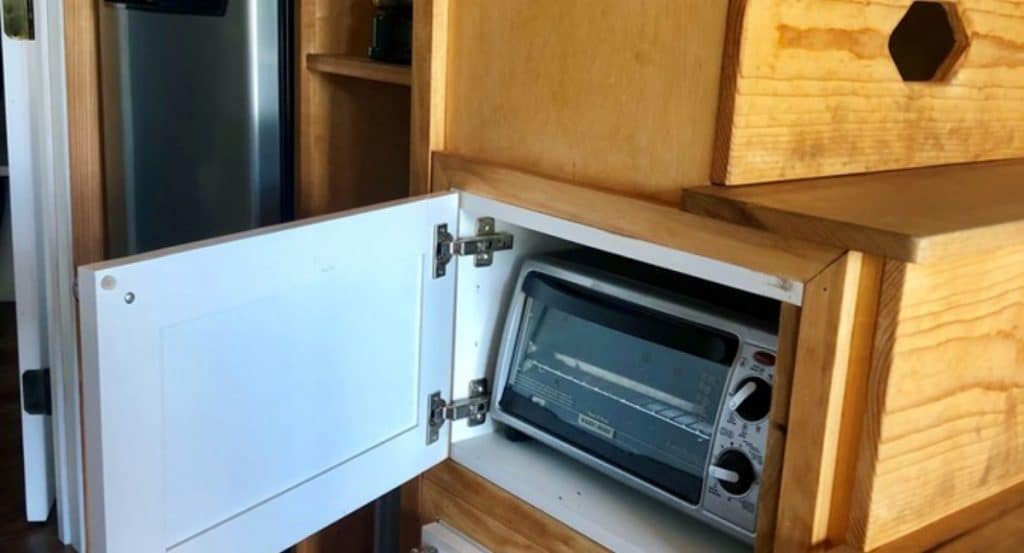
Between the stairs and the refrigerator you will easily find the coffee pot storage. This space is tall and narrow but can be used for many purposes. It’s wide enough to pop a suitcase into or simply for storing TV trays.
The apartment sized refrigerator is smaller than a traditional fridge in your home, but larger than a dorm fridge or those found in hotels. This makes it easy to store just what you need for a few nights stay.
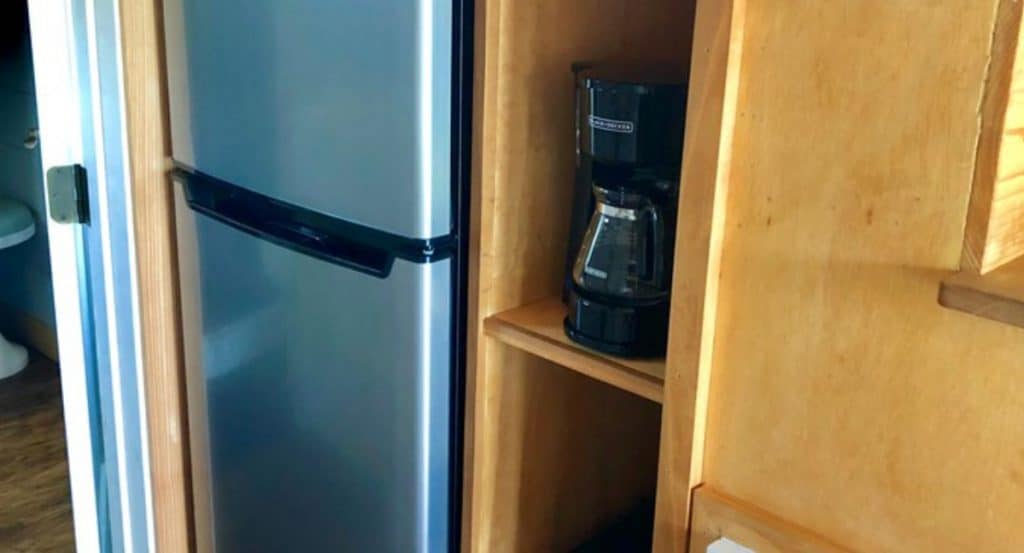
Another look at the kitchen space shows the small details of the backsplash that add beauty to an otherwise simple space. While there is only one sink in the kitchen, it’s all you need for the few dishes you will create during your stay.
Just past the kitchen is the bathroom with a hidden toilet behind a door and a shower that is ideal for short stays.
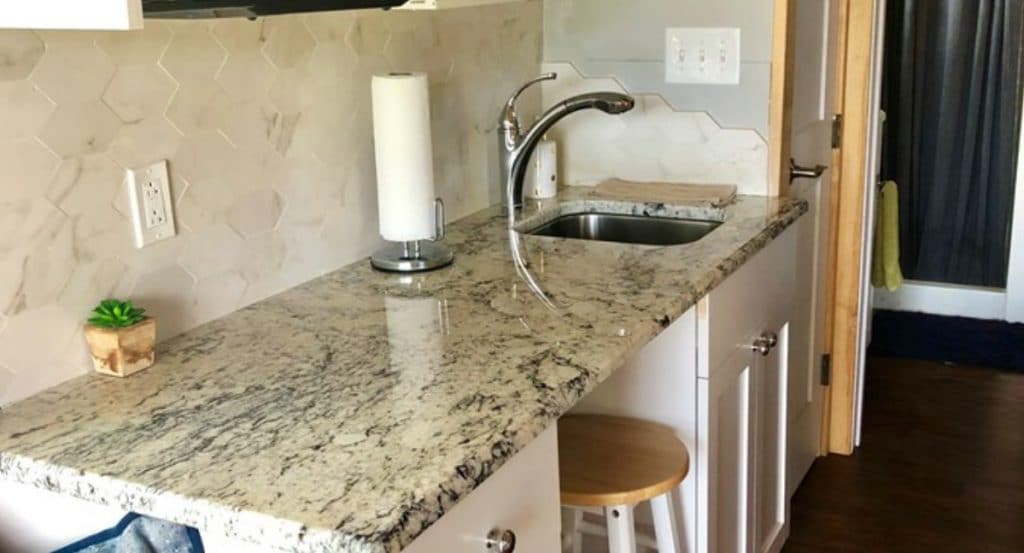
Move past the kitchen to the back of the home and you will find the shower and storage or closet space. This area is small but functional. You can unpack your clothes here, store your luggage, or just your toiletries.
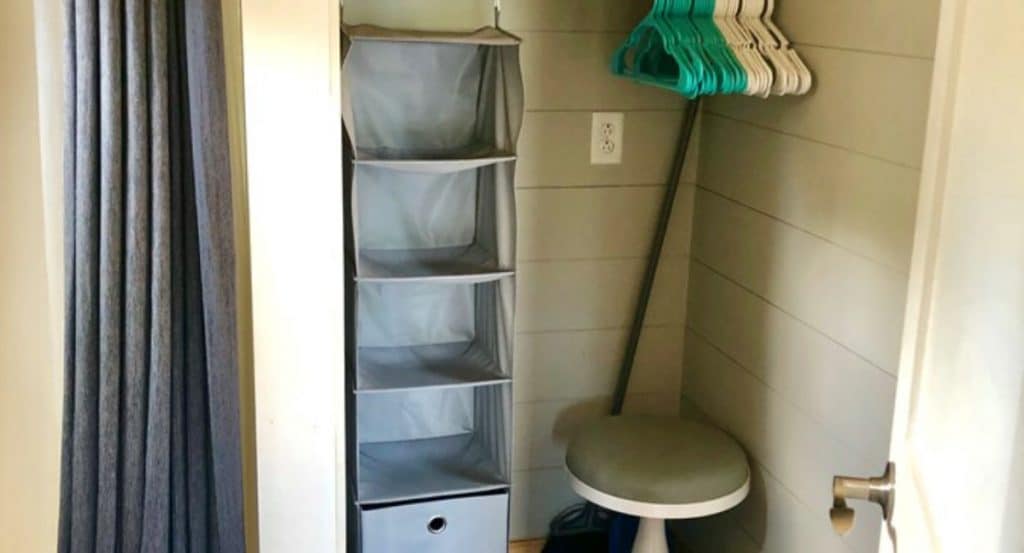
The small shower stall is ideal for this space. Just large enough for your needs but not taking up too much extra room in the home.
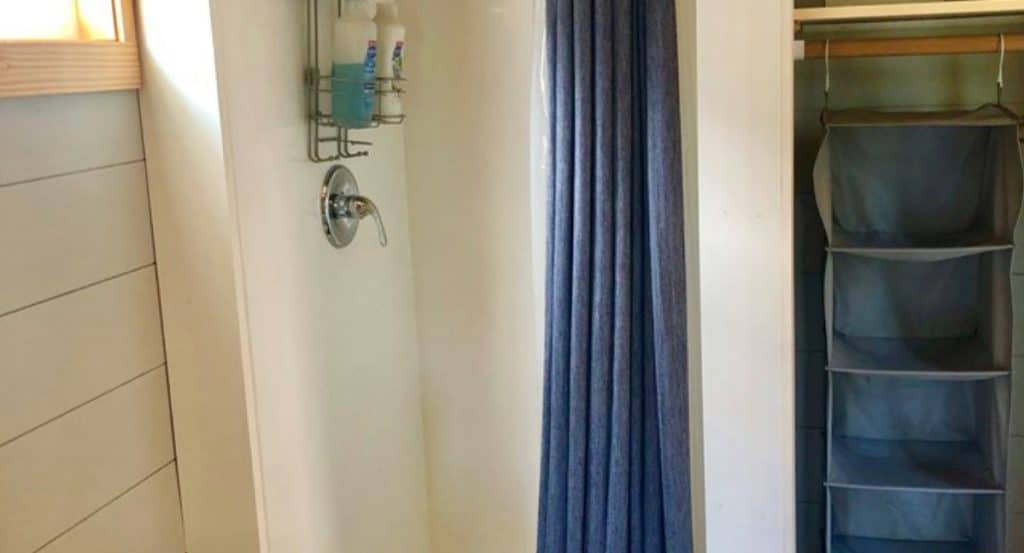
One of, if not my favorite, part of this home is the beautiful view just outside the door. The chairs and table make it ideal for enjoying an ice cold beverage at the end of the day.
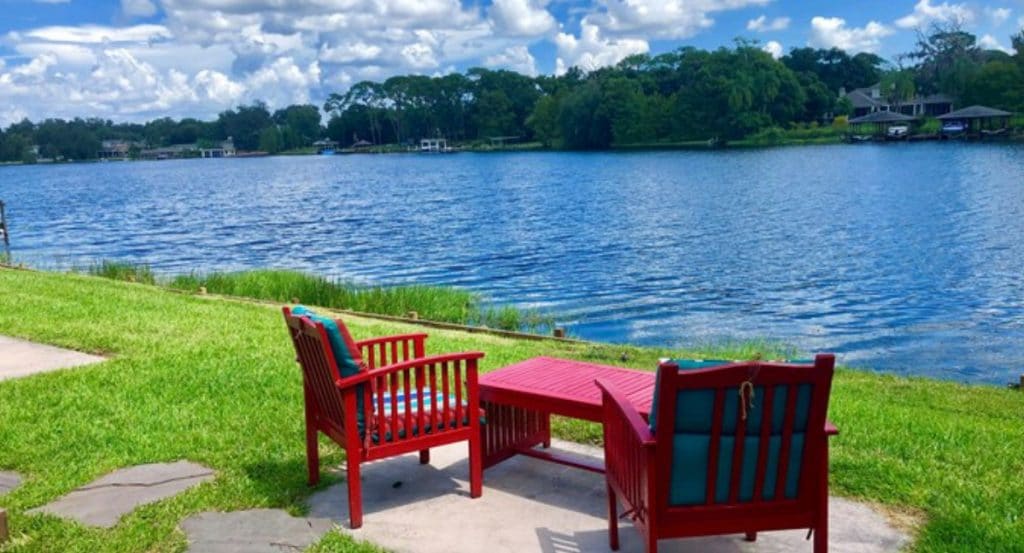
Whether you head to Florida for a getaway from cold weather in the North during winter, or for a week of amusement park fun, this is a perfect destination. Comfort and privacy in a tiny home of your own is the ideal way to spend your vacation.
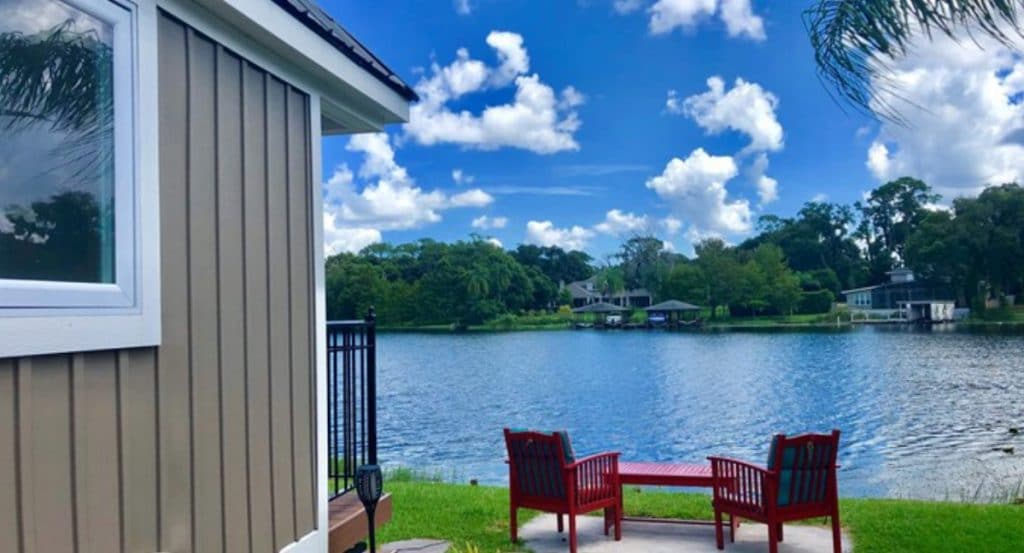
For more information about The Lakeside Retreat, check the full rental listing at Orlando Lodgify. Make sure to let them know that iTinyHouses.com sent you.

