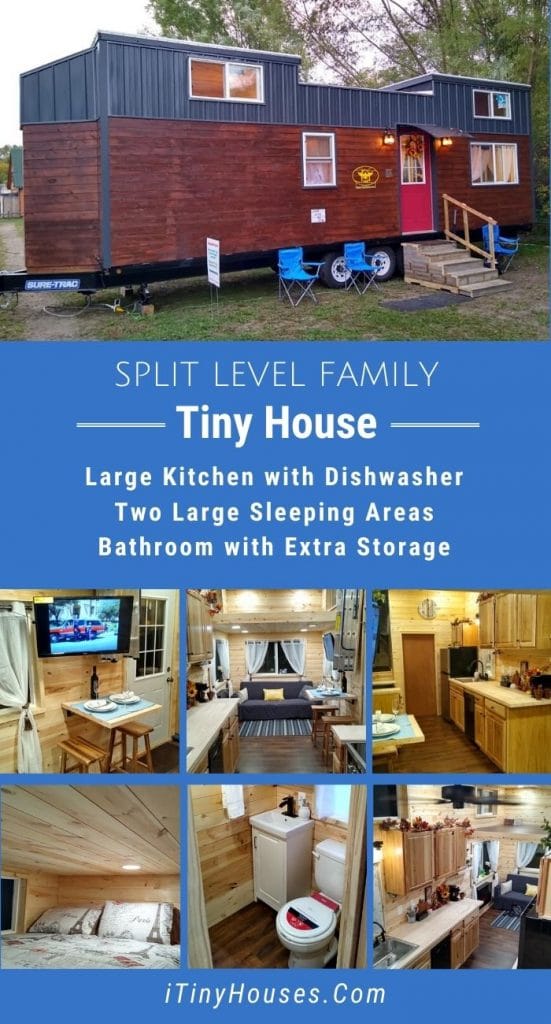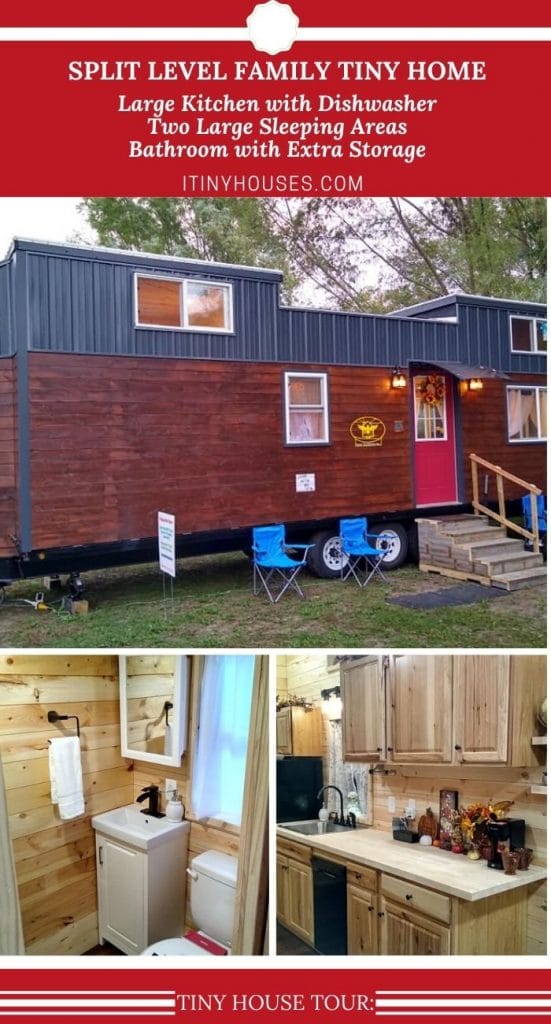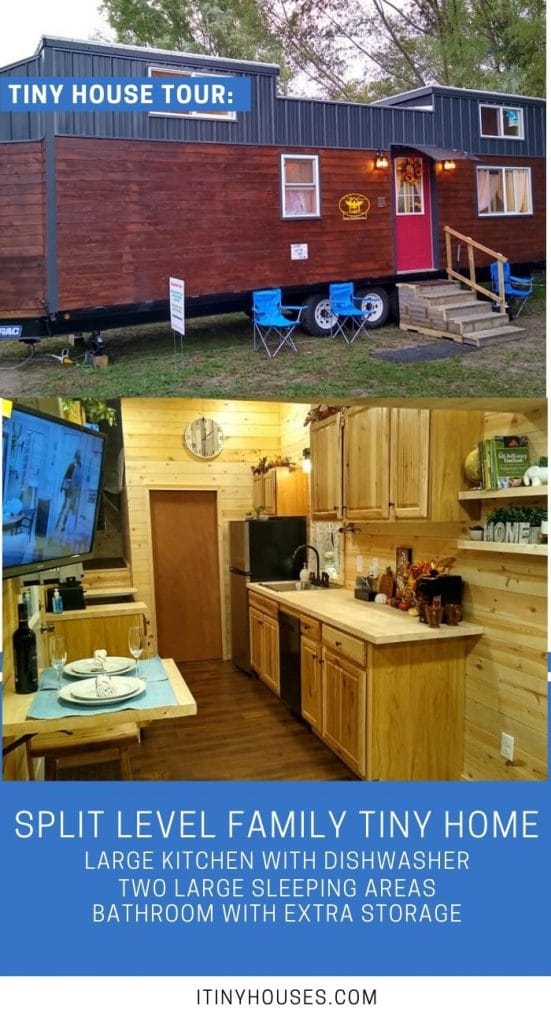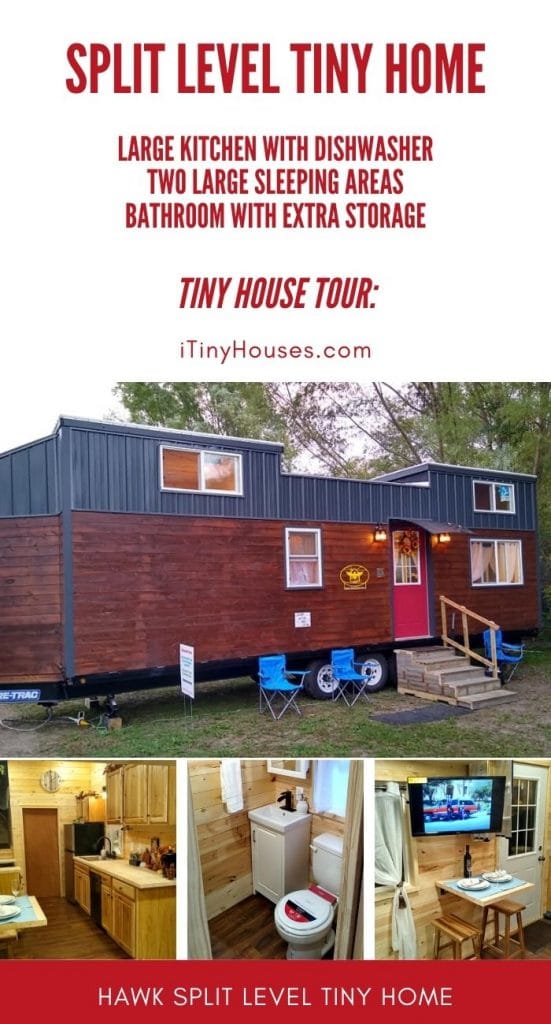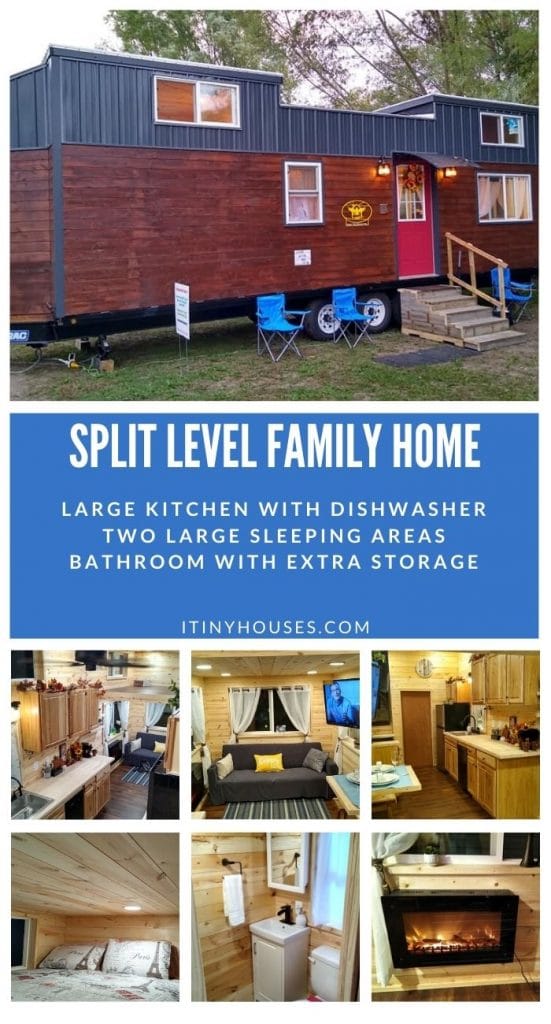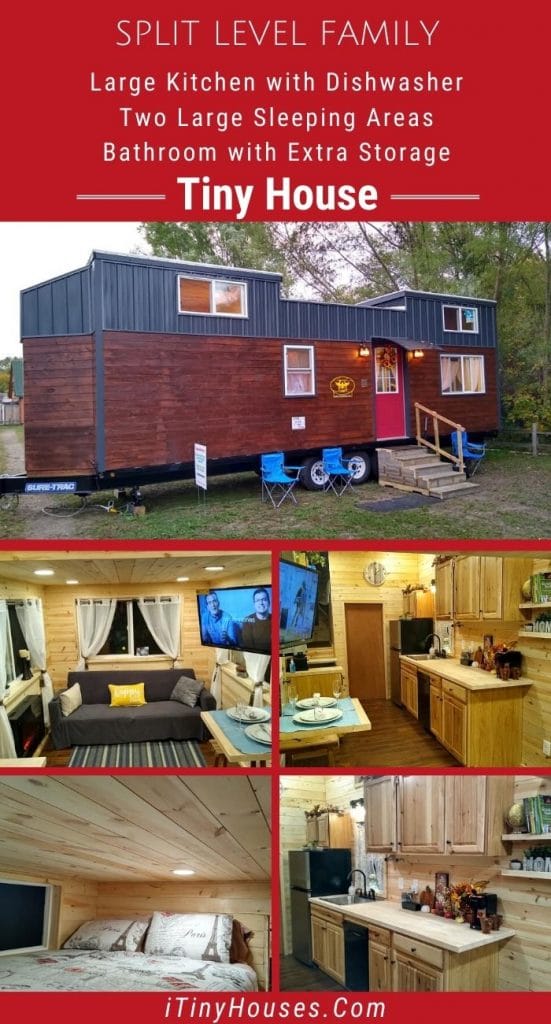What an amazing house on wheels for a family! This split level home by Hawk Tiny Homes is sure to become your dream home. Loaded with amenities, private bedroom, additional loft sleep area, comfortable living area, and a full kitchen, you’ll fall in love the second you step through that door.
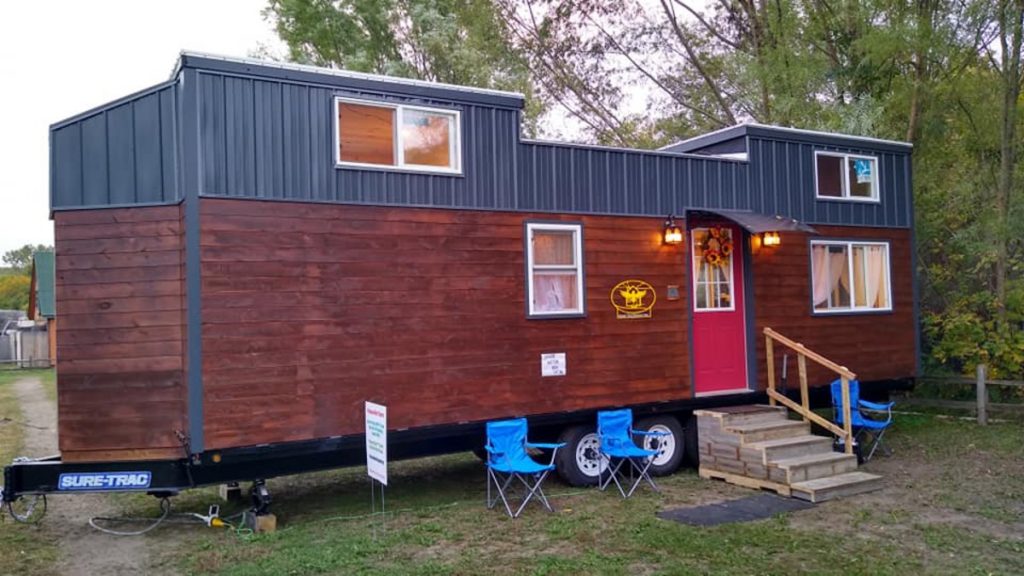
One of my favorite parts of this home is the floor to ceiling wood. This wood paneling is far from the type I grew up with back in the 1980’s. Fresh blonde wood is treated and used to create a unique rustic look that is also welcoming and homey.
This home has a larger square footage simply due to the high ceilings. Using these to your advantage, the builders have created tons of hidden storage in the bathroom, a loft private bedroom, and an additional loft sleep area above a spacious living area.
The full kitchen houses luxury accents like a built in dishwasher and tons of added cabinet space both above and below the countertops.
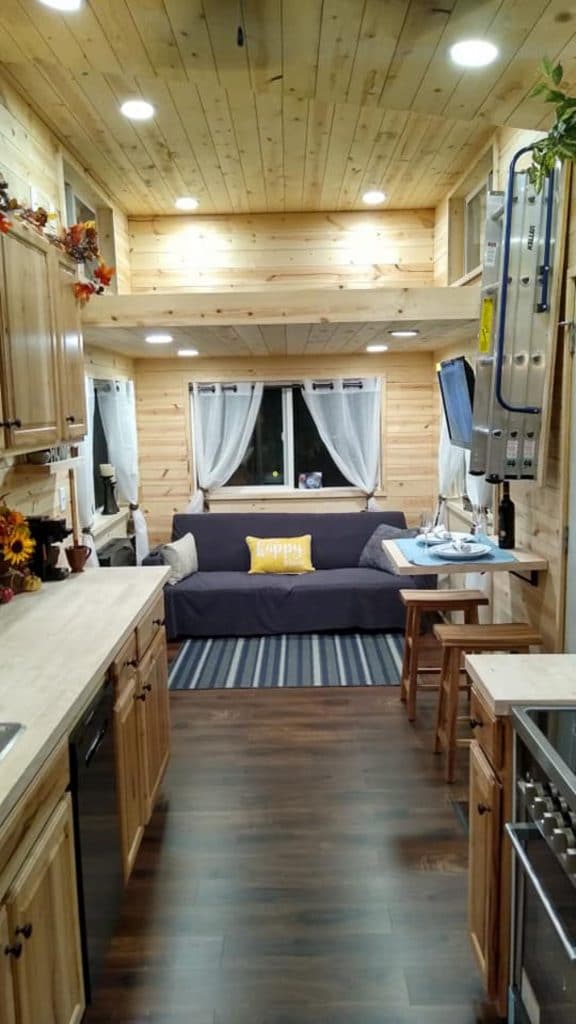
Some of the luxuries included in this model included wall mounted televisions both in the downstairs area as well as in the private bedroom in the split level area. This little addition makes moving the television to fit your needs so easy!
Windows all around the home bring in natural light, but are also already outfitted with curtains using the windowsill for the curtain rod housing to make sure there is no wasted space in this home.
Of course, when night falls, the multiple recessed lights are just what you need to add a comfortable glow throughout the home. I love that I can sit down for a book at bedtime and have plenty of reading light.
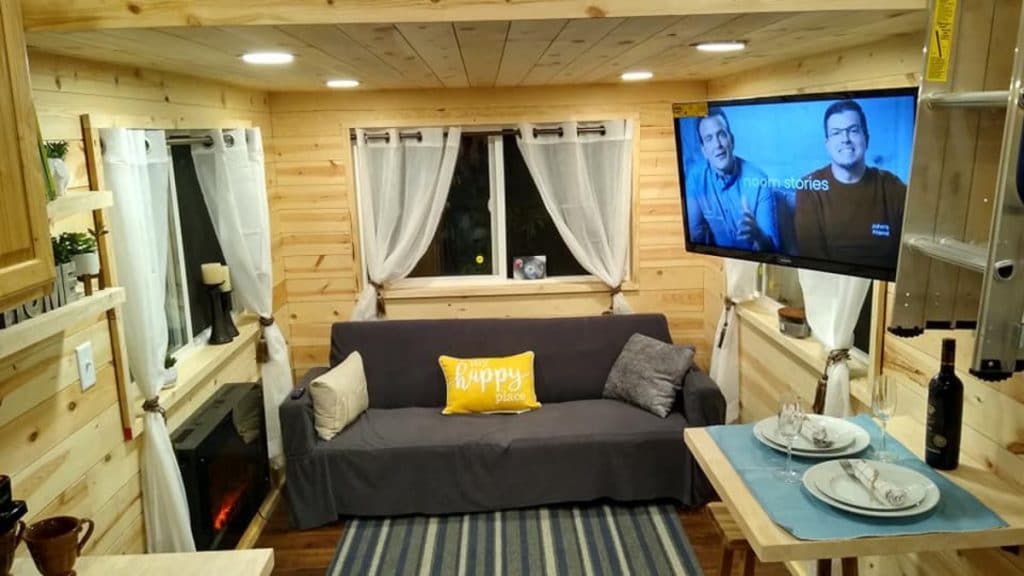
The wall mounted fireplace is a great addition to the space. This gives you extra warmth and that ambience you want on cold winter nights. I love how this also adds to the warmth both visually and physically.
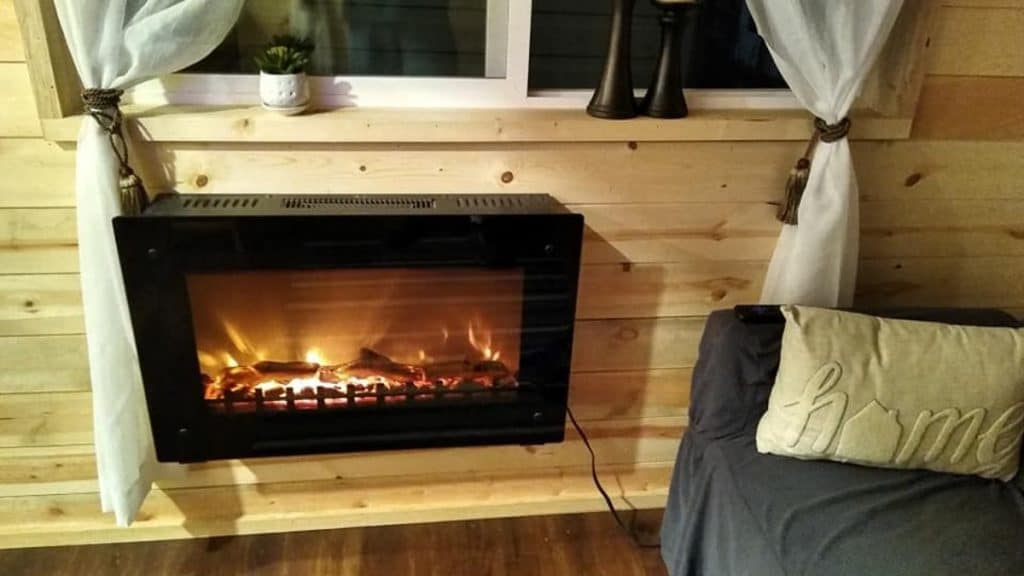
While this home doesn’t have a formal dining space, you will love this floating table just below the television. Located under the loft sleep area and just inside the door, this is a great use of open space. You can use this little table for dining or as a workstation for your at home business.
If you prefer, this area could have a small book case, other shelving, or even a little cabinet for storage.
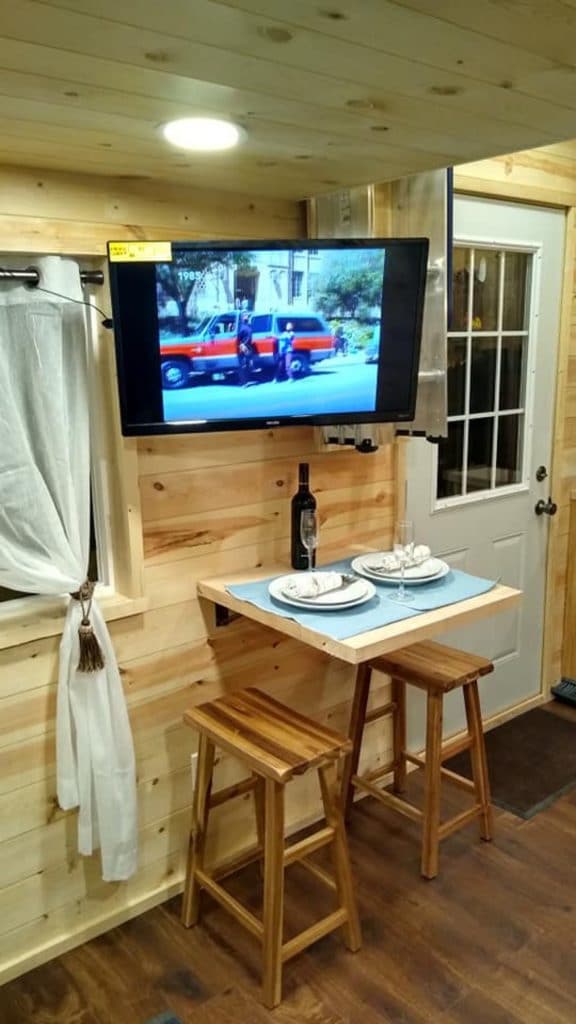
Perhaps my favorite part of this home is the kitchen. I love to cook and being able to create traditional meals in my home is important. Looking at this kitchen, at a glance, you will see everything needed from a full cook stove to the dishwasher for your convenience. This is absolutely ideal for a family.
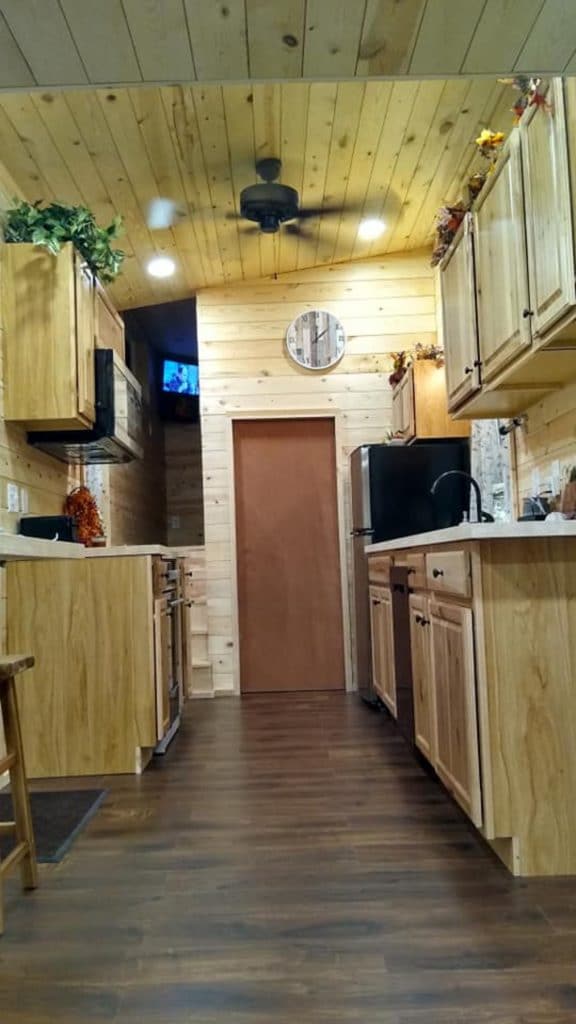
As you can see, the builders have crated a comfortable space for preparing meals. This larger kitchen counter really is nice for whipping up food, using as a work space as needed, and housing things like your coffee pot or slow cooker.
For families, this tiny home gives you the room for all of those little needed items. Yuo have tons of upper and lower storage for plates, cups, utensils, and of course, all of the food supplies.
A dishwasher is a true luxury in a tiny home, but even without that addition, the large sink and tall faucets are a sure hit with everyone. There is a smaller apartment sized refrigerator, but you could easily eliminate the upper storage cabinets for a taller side by side unit if desired.
One point to notice is the open space under the floating shelves at the end of the counter. This area could be used for added seating, an additional table, book case, more storage cabinets, or a small closet for clothing storage.
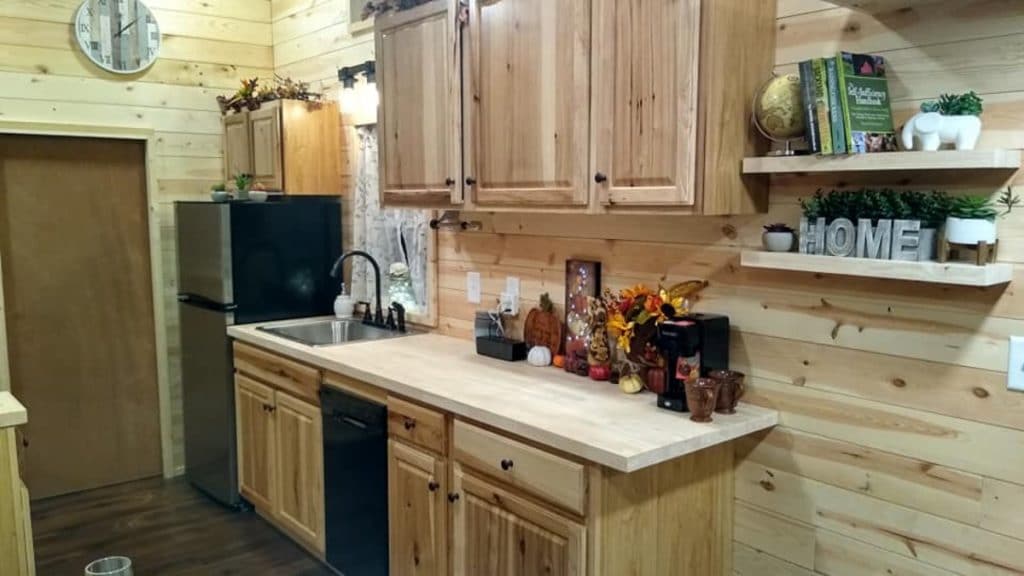
On the other side of the kitchen is the full sized electric range. This is a must for those busy families, and I love how the builders are using this space so well. Cabinets above are ideal for food storage, and a built in microwave makes sure you don’t have to worry about “finding” a space to stick your microwave. There is no wasted space in this home!
At the back of the kitchen, take note of those stairs leading back to the private bedroom. This is so important for families!
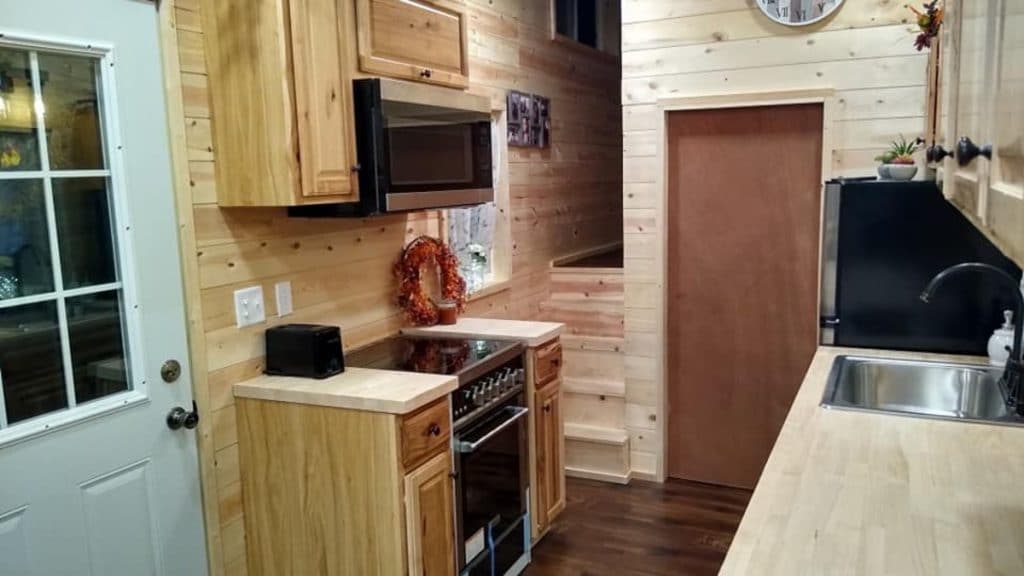
A pocket door at the back of the kitchen separates the kitchen from the bathroom and private bedroom. Slide the door and you’ll enter the small but serviceable bathroom.
One thing to consider in this space is that the bathroom ceiling also doubles as the base to the private bedroom. While small, it is also useful for storage, added head room in the bathroom, and even, a surprise laundry area tucked under the stairs.
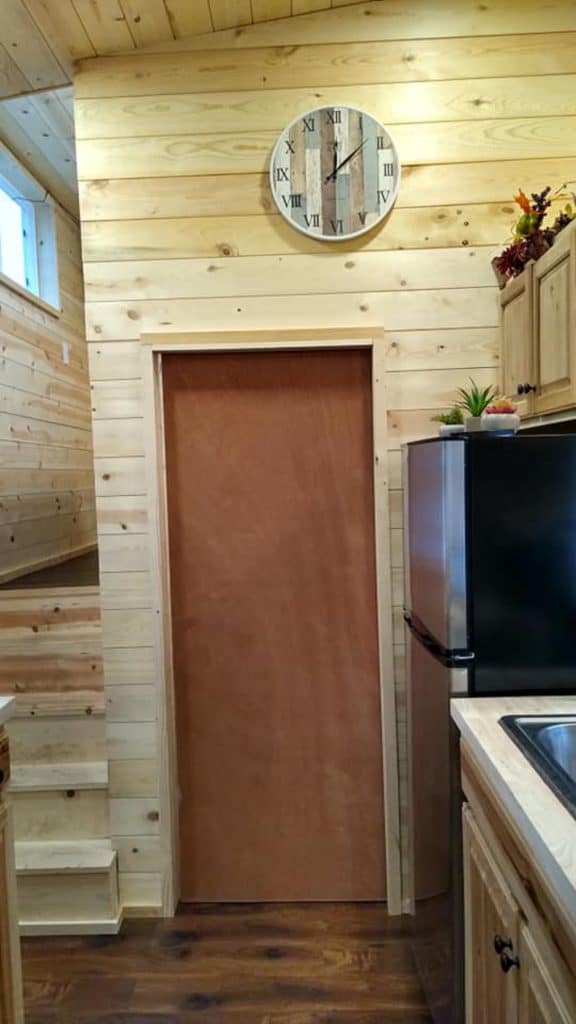
As you walk into the bathroom, the first things you see are storage spaces. To one side is the laundry and an under stair storage area. This could be used for toiletries, extra supplies, a toolbox, or just laundry needs.
Of course, at the end beside the shower, is even more storage. I love the idea of using this to house extra toiletries, off-season clothing, or even those winter boots when not being worn.
A towel rack is hanging on the wall, but you also see tons of open wall space that is ideal for additional towel racks, hooks, or even floating storage.
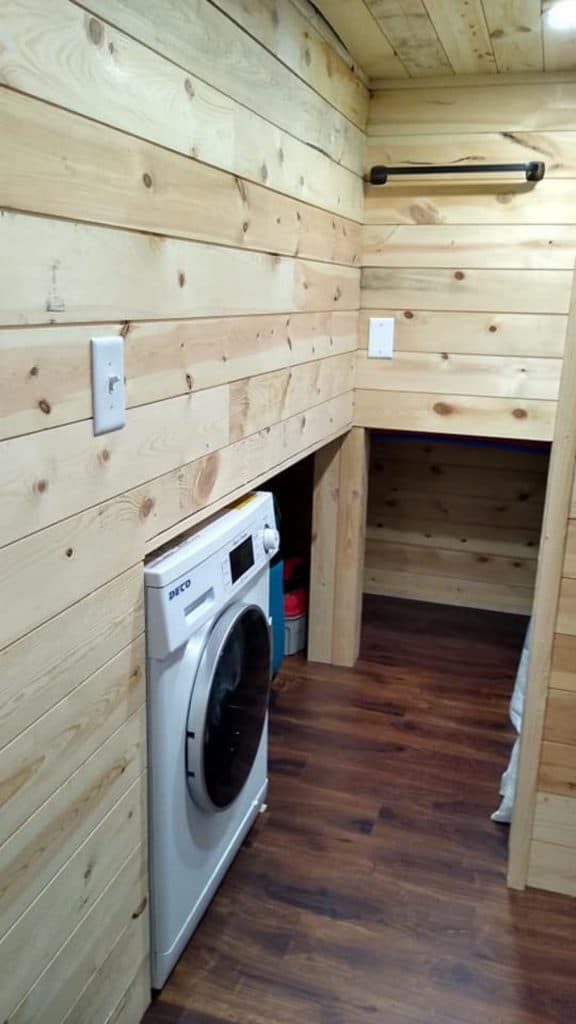
Opposite the laundry space is the sink, vanity, and toilet. One of the things I love is that this is a traditionally plumbed home. It may be small, but it is functional for any family. A medicine cabinet hides away extra items, and the open walls make it easy to add additional storage for hair care, makeup, or other toiletries.
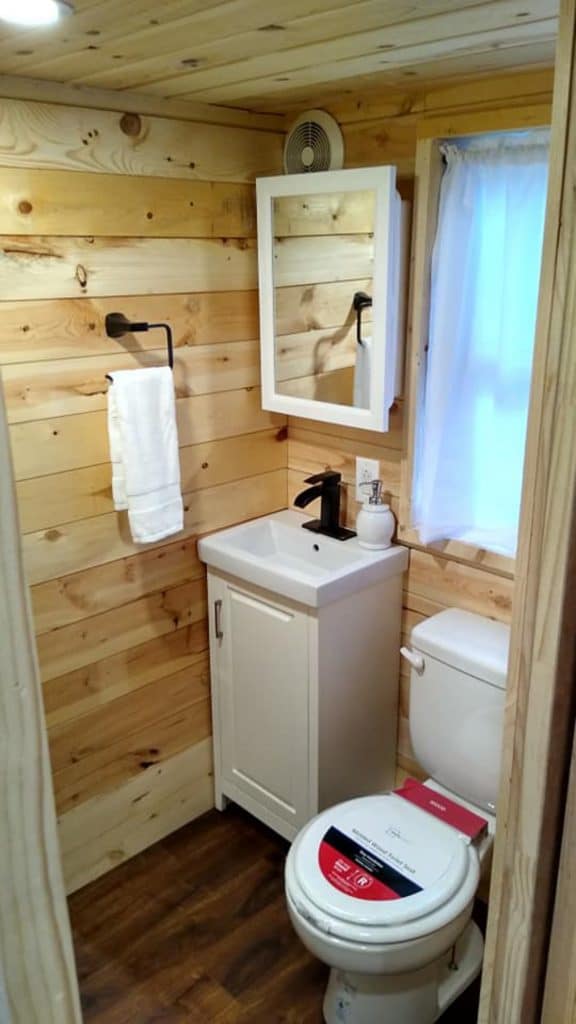
Around the corner of the bathroom is a small shower that even has the built in shelving units in the lining. I love how easy this is to keep clean, and that the curtain slides back with no worry about a glass door with children underfoot.
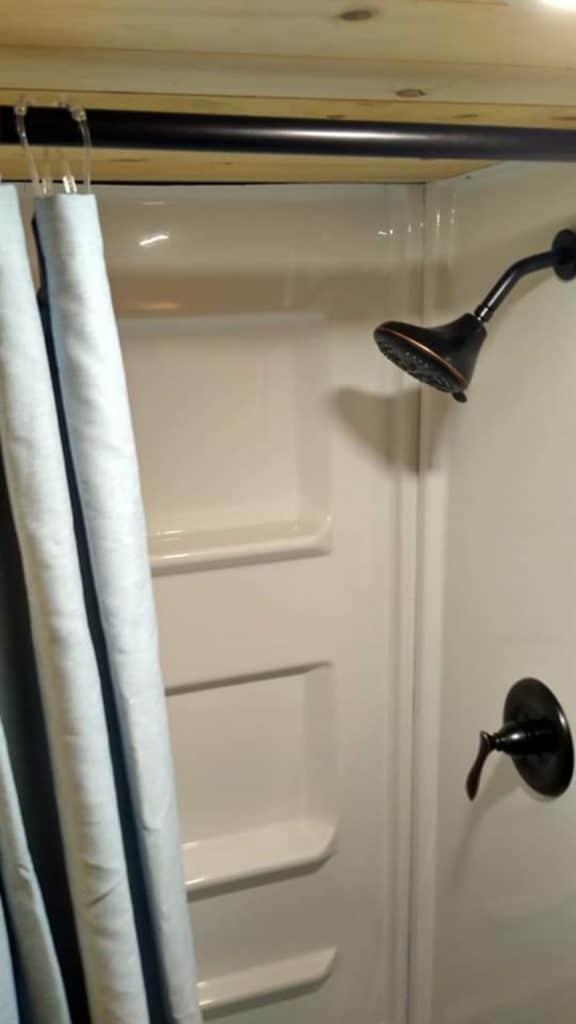
Go back out and up those stairs by the bathroom and you’ll find the private bathroom space. This room may not have the traditional large closet and bedroom door, but it is tucked out of site and away from the rest of the home.
The built in base for the bed is actually the ceiling of the bathroom below. While tall, it is necessary to make room for everything in the bathroom, and it is not wasted space.
A wall mounted TV and mini fireplace in this area is ideal for escaping at the end of a long day. Lights and outlets all around make it a great place to charge electronics and read a good book as you recharge at the end of your day.
For families seeking a tiny home, the privacy of this room is a great addition. Parents need that little escape, and this keeps them available but separate as desired.
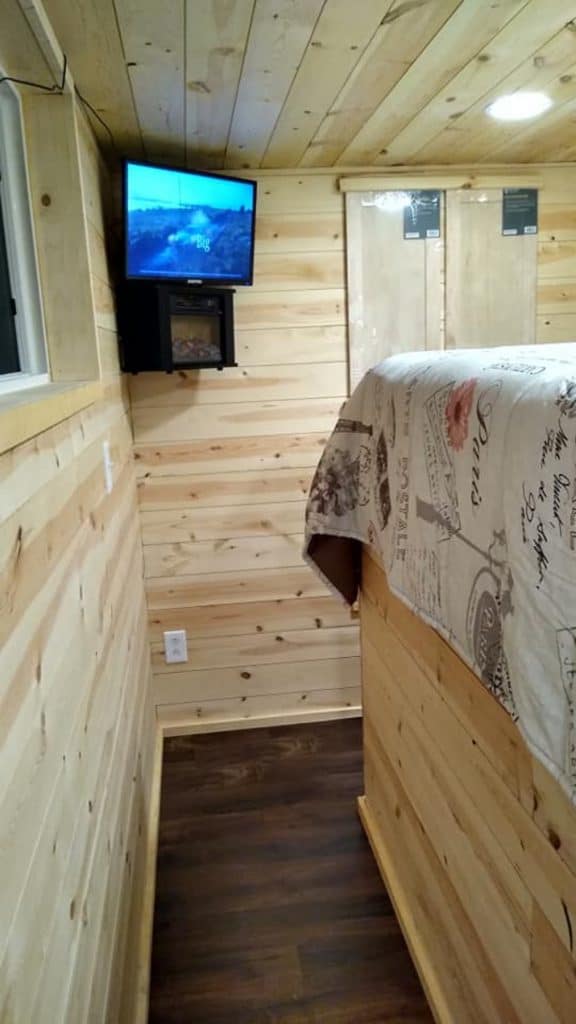
There may not be a lot of extra space in this room, but it is cozy and comfortable. Sometimes, that is all you truly need, and when trying to minimize your life, it’s a perfect way to live.
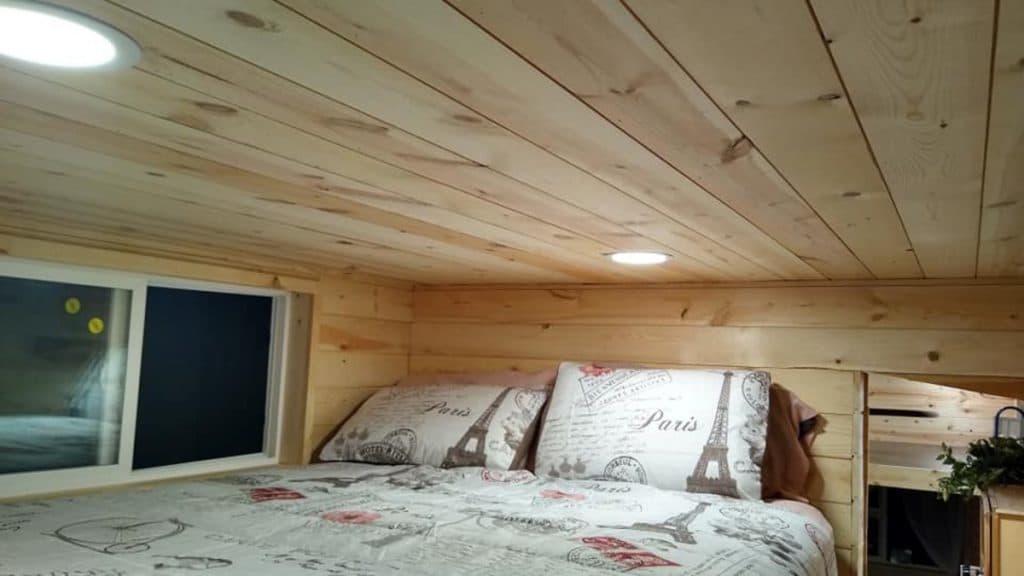
Additional things of note when taking in the whole home are the additions of a ceiling fan and the extra sleeping loft on the other end of the home.
Windows along the top half of the home alongside the ceiling fan really bring a lot more air flow to the space in summer months. This, to me, is super important when considering a home.
The additional loft space is the perfect place for kids to sleep. Now, being open as it currently is, you may be worried about children falling down. This is true that there are concerns about that with younger children, but railings and other accommodations can manage that.
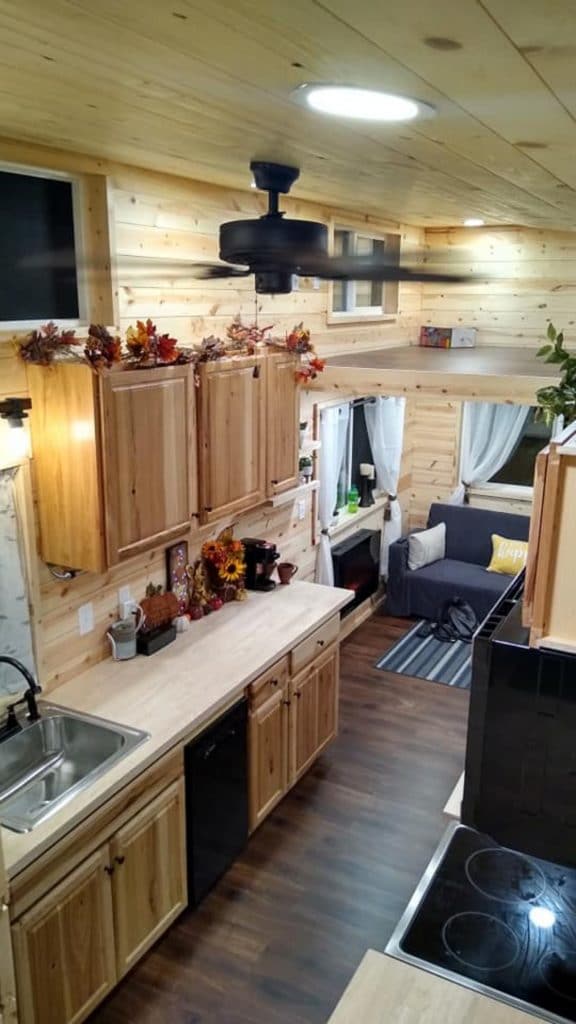
The simple metal ladder leading up to the loft wouldn’t be my first choice, but it can be mitigated with other choices if desired. This could be used for sleeping, or simply as a great additional storage space for those with little ones or no children.
Remember, the living area has plenty of space for a pull out couch or futon if you prefer that for children to sleep instead of a loft.
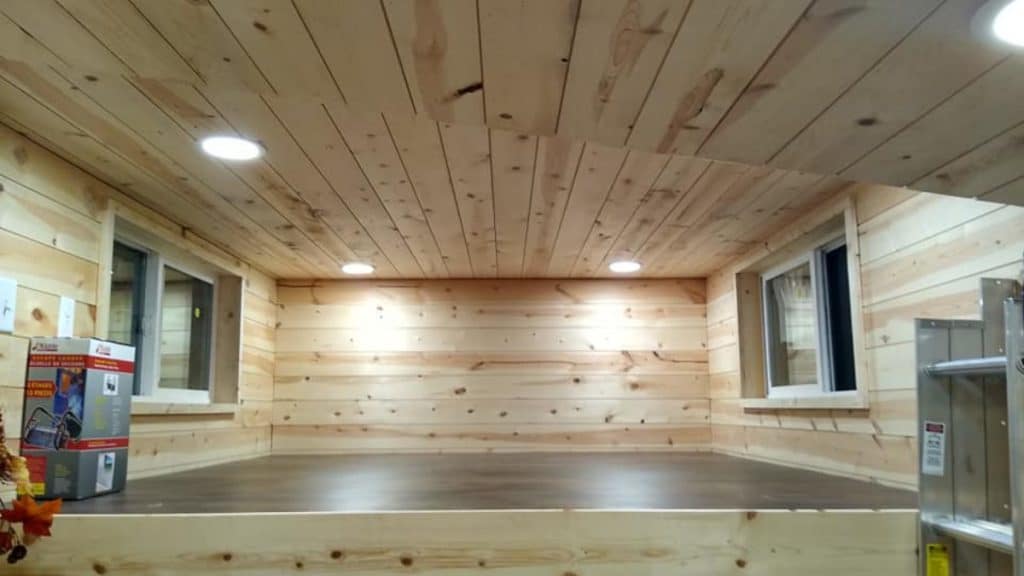
If you’ve been looking for a tiny home suitable for families, this one by Hawk Tiny Homes, Inc. is the ideal choice. You can pull this behind a truck to your favored destination and set it up house immediately.
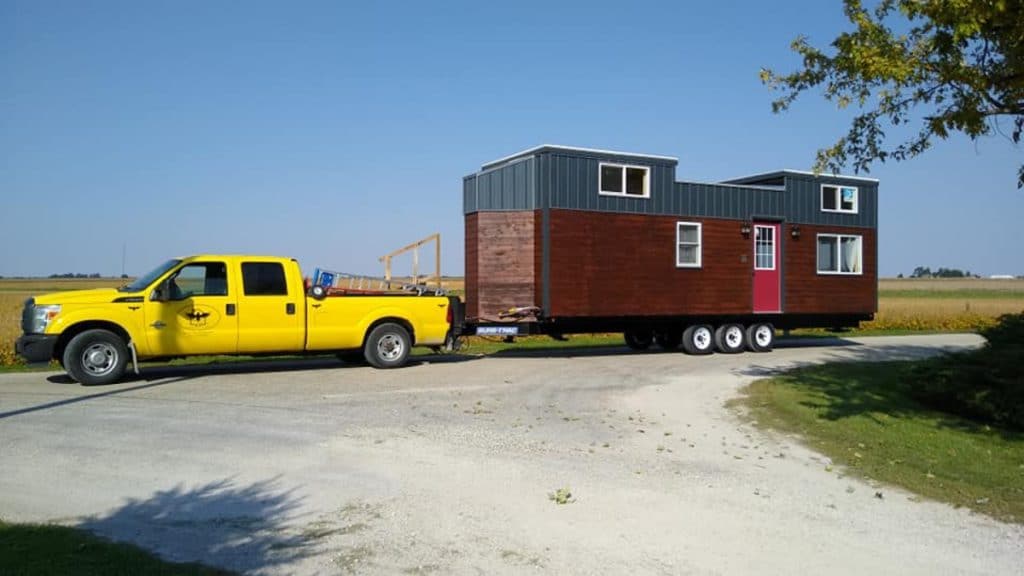
If you are interested in this model home, make sure to check out Hawk Tiny Homes Inc. There is even a wonderful walk through tour to show things in more detail. This and other amazing home designs are available that can readily be customized. Make sure to let them know that iTinyHouses.com sent you.

