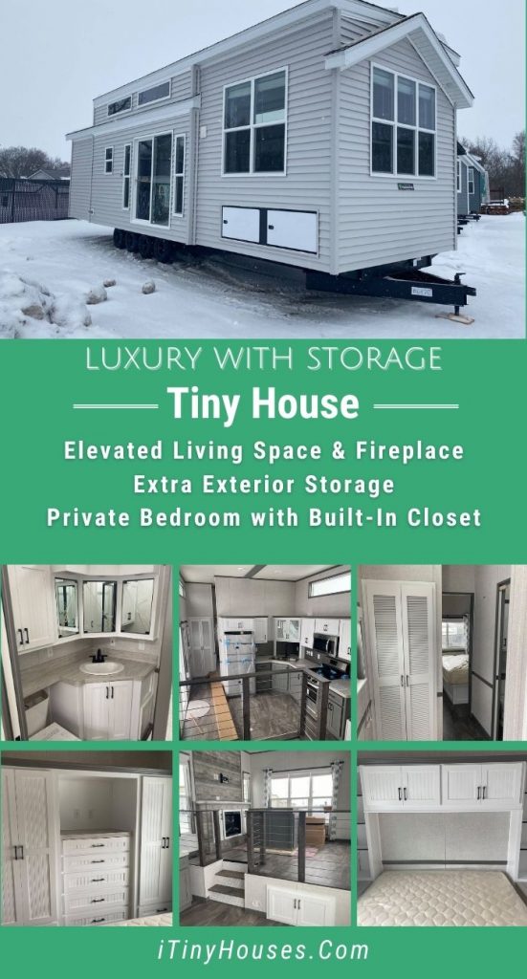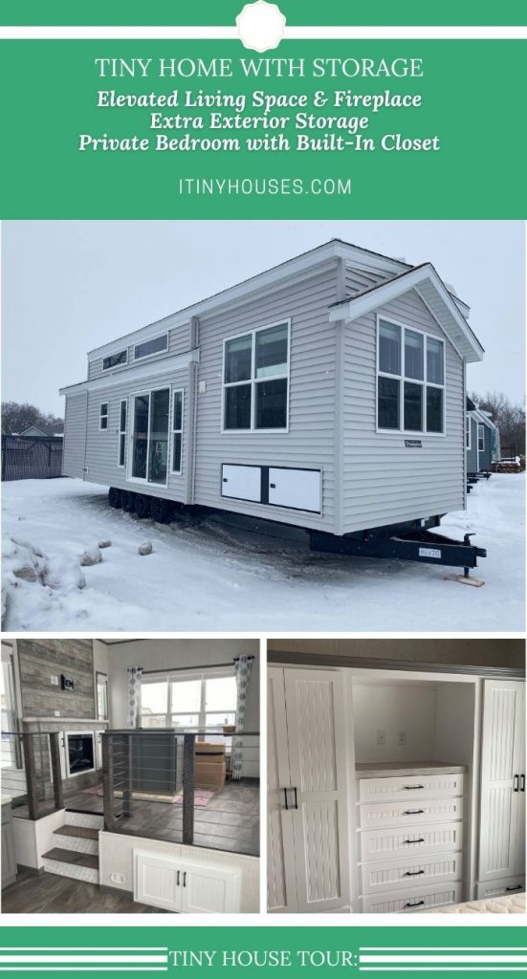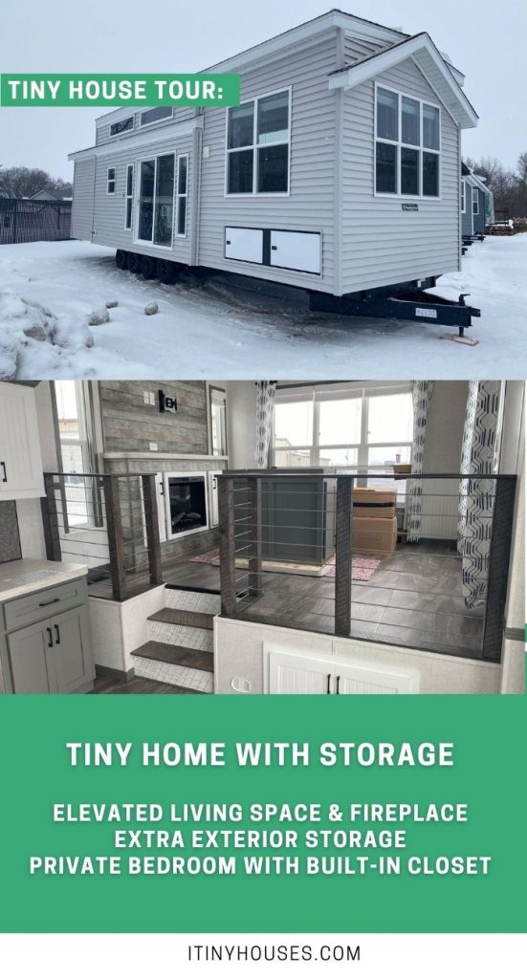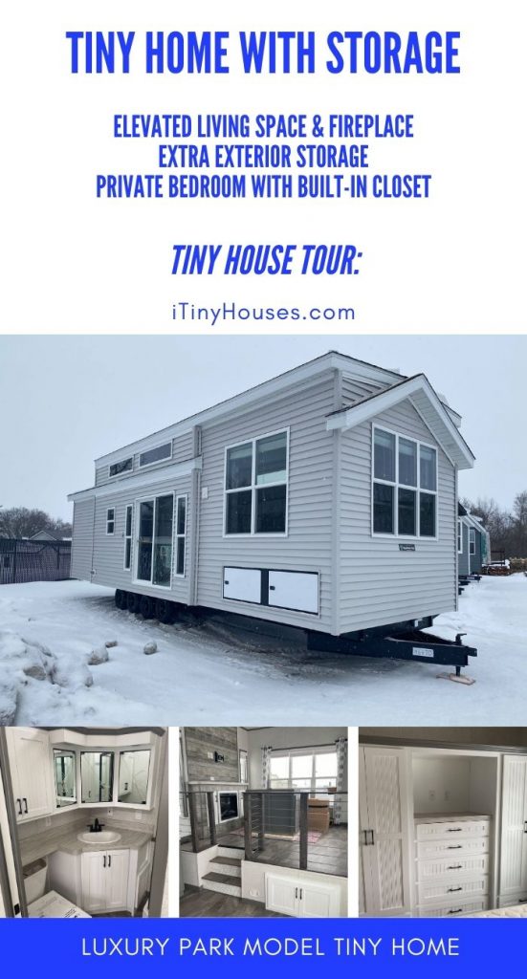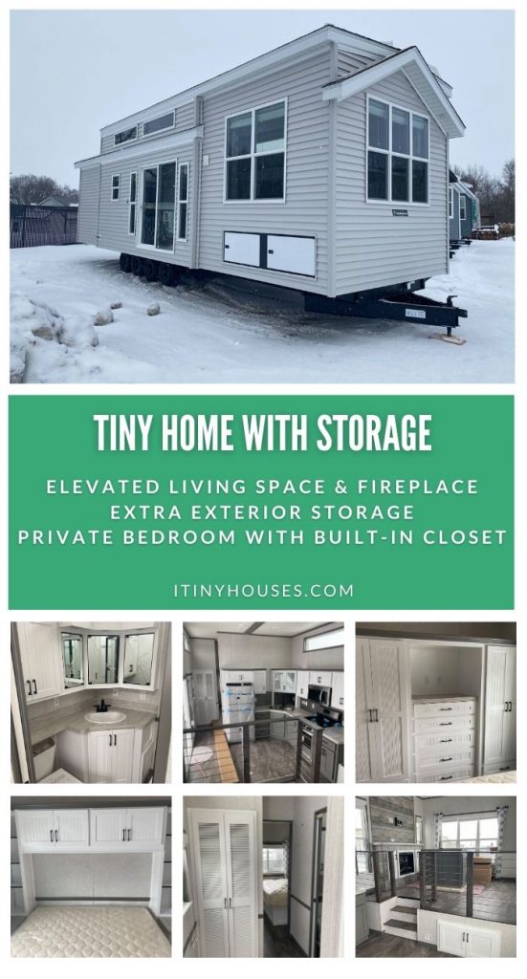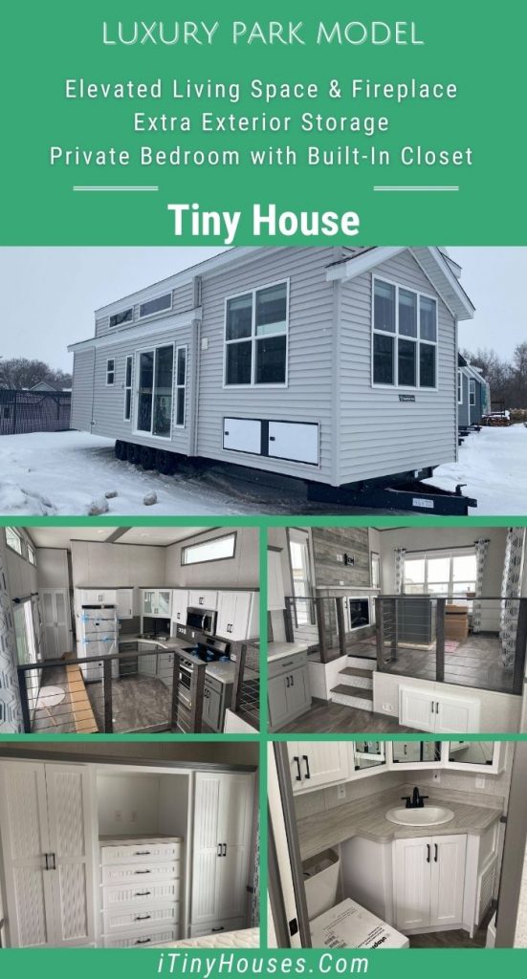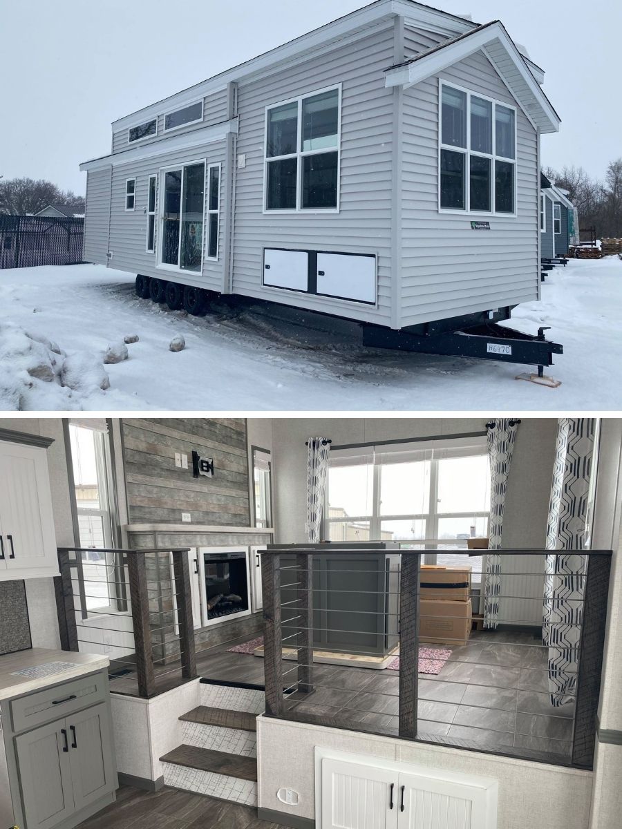If you desire a modern look, updated amenities, and added storage, then this park model is going to become a favorite. Clean lines and a classic style are combined with modern looks and in particular, a wonderful added storage space outside that is perfect for those items you don’t need daily.
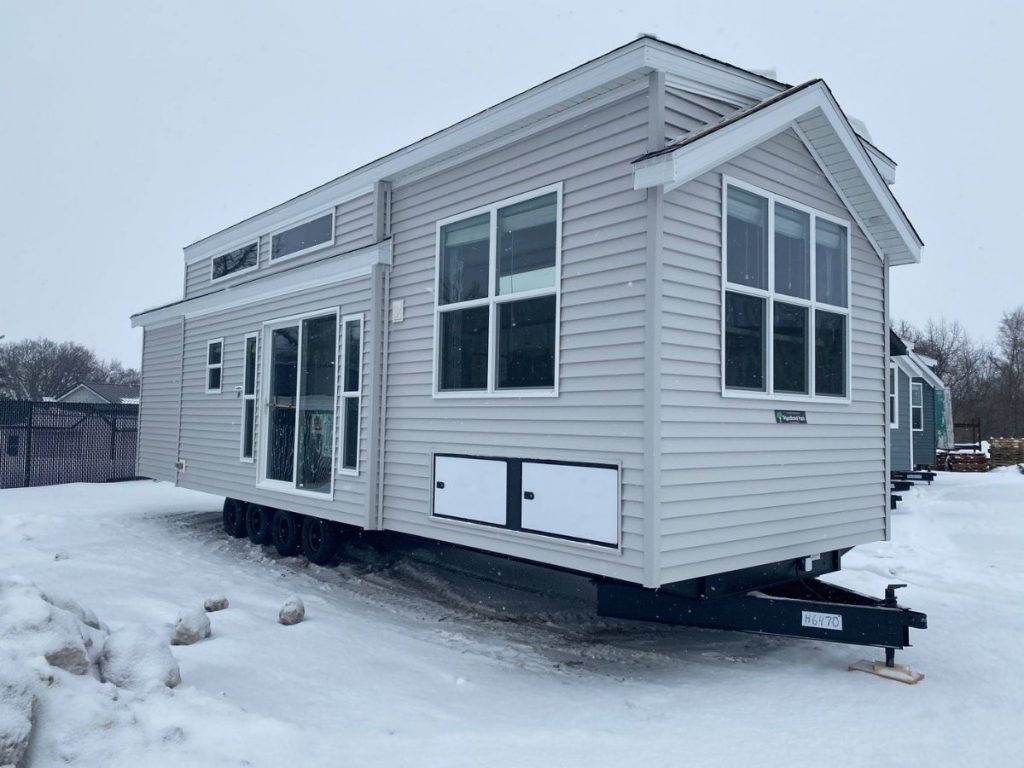
The first thing you notice stepping into this tiny home on wheels is the division of the living space and an elevated portion that is designed to add storage below. You lose no space in your living room, but manage to add exterior storage cabinets.
Below the living space floor, you have both interior cabinet doors for storage, and exterior doors for outside storage. Whether it’s winter gear, bikes, and kayaks, or just extra household supplies, this uses space wonderfully.
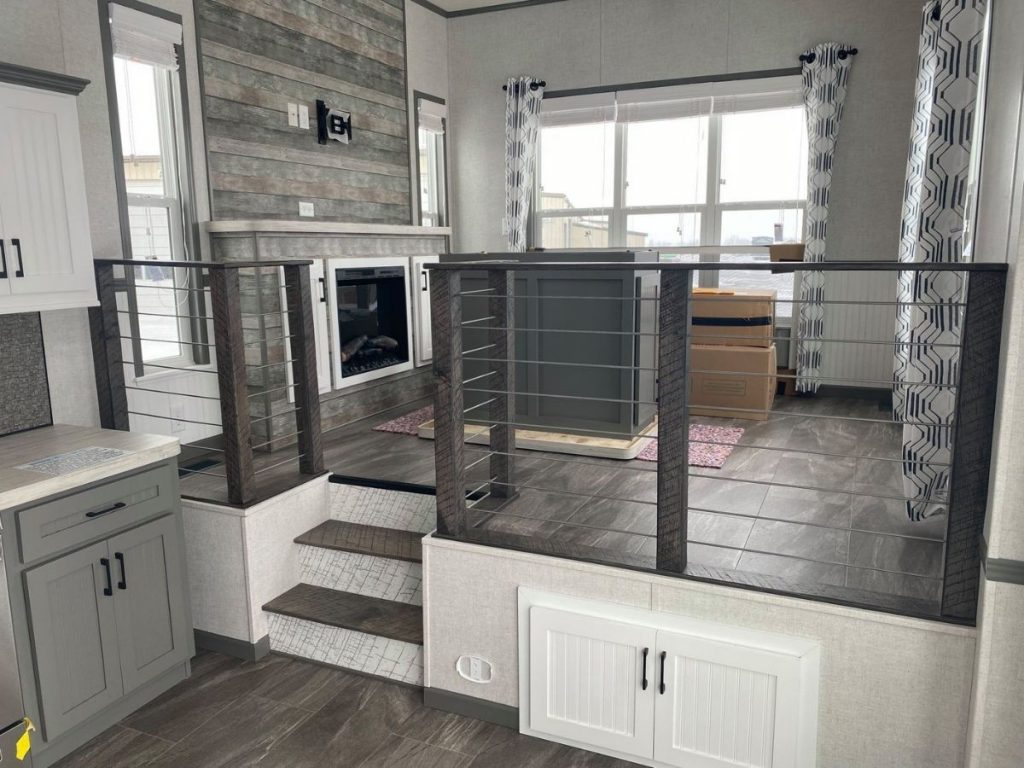
The white and grey wood and paneling look is clean and modern. Very reminiscent of the popular modern farmhouse looks, this is a bit more modern. You’ll find a short step up onto a platform living area that includes an open railing for division, large windows on two sides, and of course, the functional fireplace against one wall.
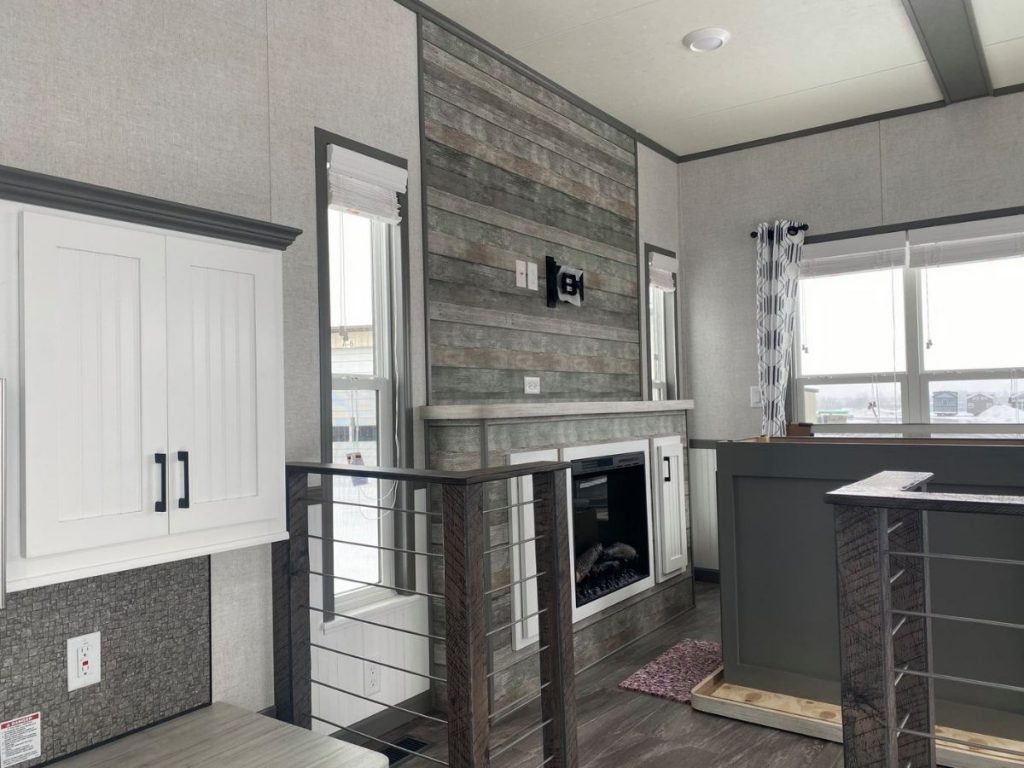
The kitchen is another modern addition that is going to come to life for you with ease. On one wall you have the door and windows, while the opposite wall features a spacious galley kitchen.
Full-sized stainless steel appliances bring modern comfort to the kitchen. The corner sink utilizes what might otherwise be empty space. Behind, you’ll notice a little cabinet that can easily become a storage space or coffee nook.
Cabinets above and below are roomy for cookware, dinnerware, and pantry storage. You even have an open space above the cabinets that is perfect for decor and extra storage if needed.
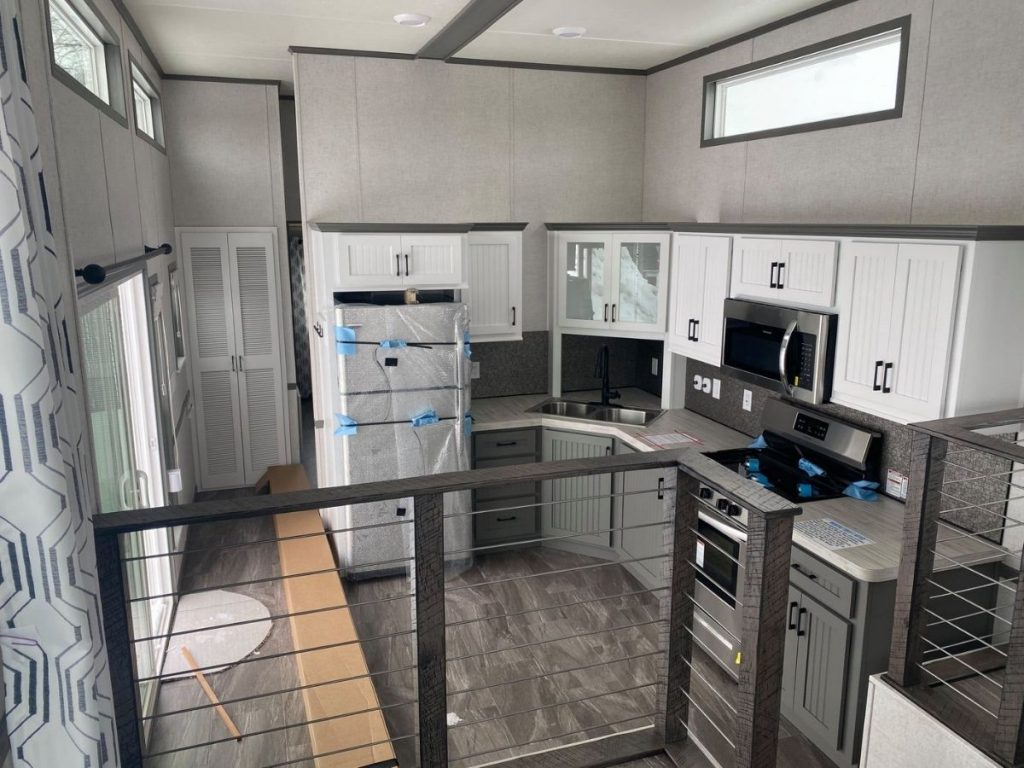
Behind the kitchen at the back of the home is a short hall with a bathroom on one side, a bedroom at the back, and a small storage closet just outside the kitchen. This tiny home is small and classic for the small lifestyle but manages to utilize all of the space wisely for your convenience.
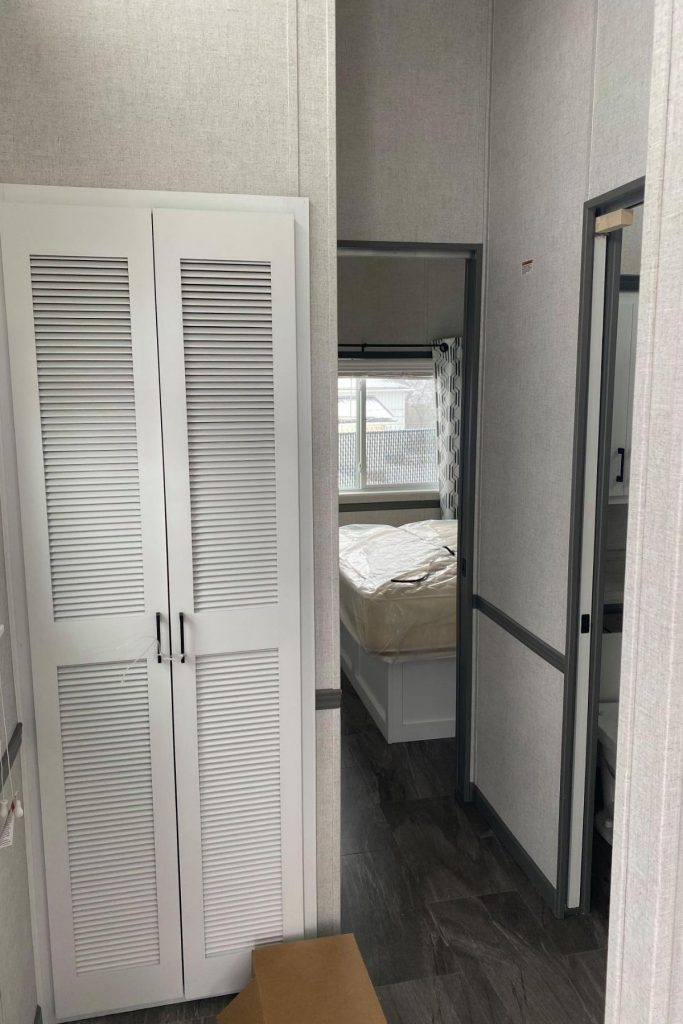
The small bathroom may be tiny but it utilizes the space beautifully. The corner isn’t empty wasted space but holds a medicine cabinet and mirror combination that doubles for storage and vanity space.
The small corner sink has additional storage beneath, and the toilet is tucked in just next to the door. It is a bit cramped for some but serviceable.
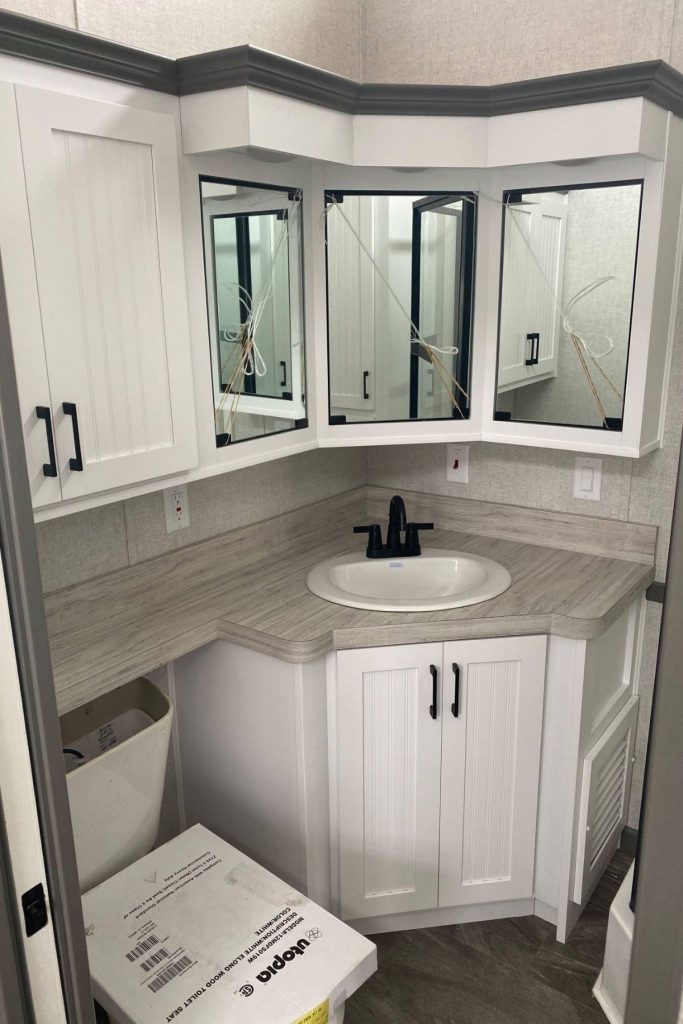
Across from the toilet and sink is the corner shower with glass doors. Additionally, you’ll find a cabinet that is ideal for storing linens, toiletries, or as an additional household storage closet.
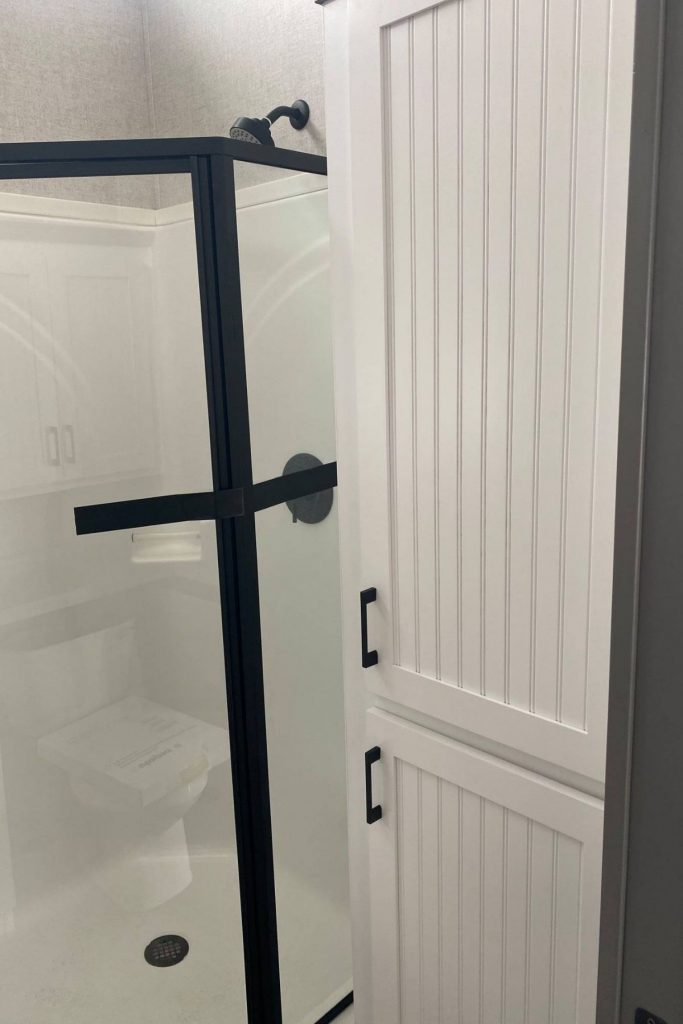
The last space in this home is the cozy bedroom. The full-sized bed has a built-in frame that includes shelves and nightstands on both sides, cabinets above, and an open “headboard” area. There is potential to have a larger queen-sized bed in this space with minor changes.
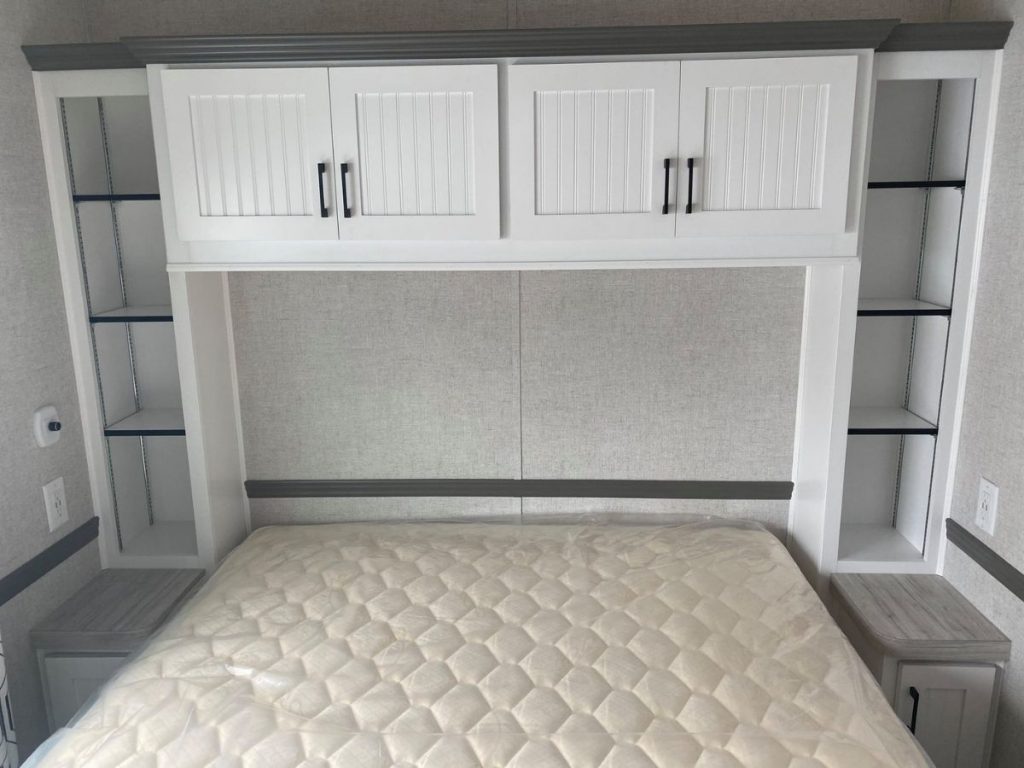
One of those incredible additions that is rare in a tiny home is this built-in closet and drawers area. His and hers closets on either side provide space for hanging clothing and even have drawers on the bottom for additional needs.
The middle chest of drawers fits easily between the closest for additional storage, and has an open space above that is ideal for adding a television.
Of course, I also love the addition of storage space above the closets with an open space above from cabinet to ceiling. Decor or additional supplies easily fit into this space.
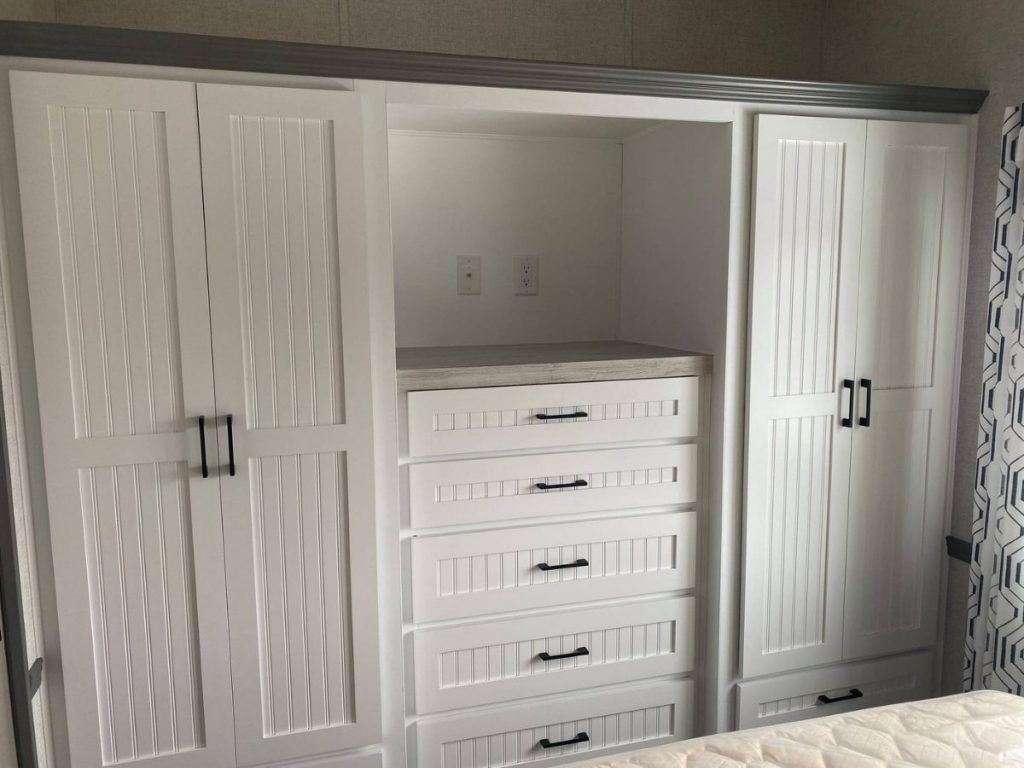
The elevated living space offers storage outside with these little doors on either side. They are easy to access from both sides making it convenient to stare big and small items any time of the year.
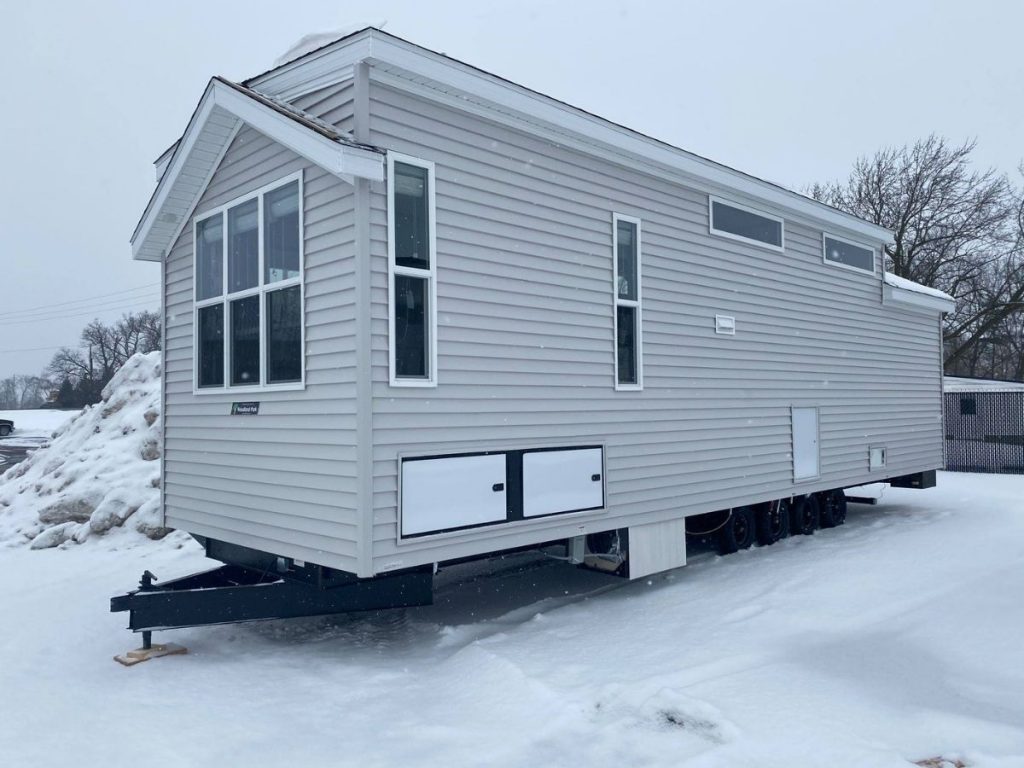
For another look at this home layout, you can view this fun YouTube video below. While the colors are different, the same model is shown for a better idea of how this would look if you took a tour of the home in person.
Also, check out the new video tour for 2021:
If you are interested in learning more about this park model, check out the full listing in Tiny Home Marketplace. You can also reach them at (888)-222-2699 or check out their website park model homes. Make sure you let them know that iTinyHouses.com sent you!

