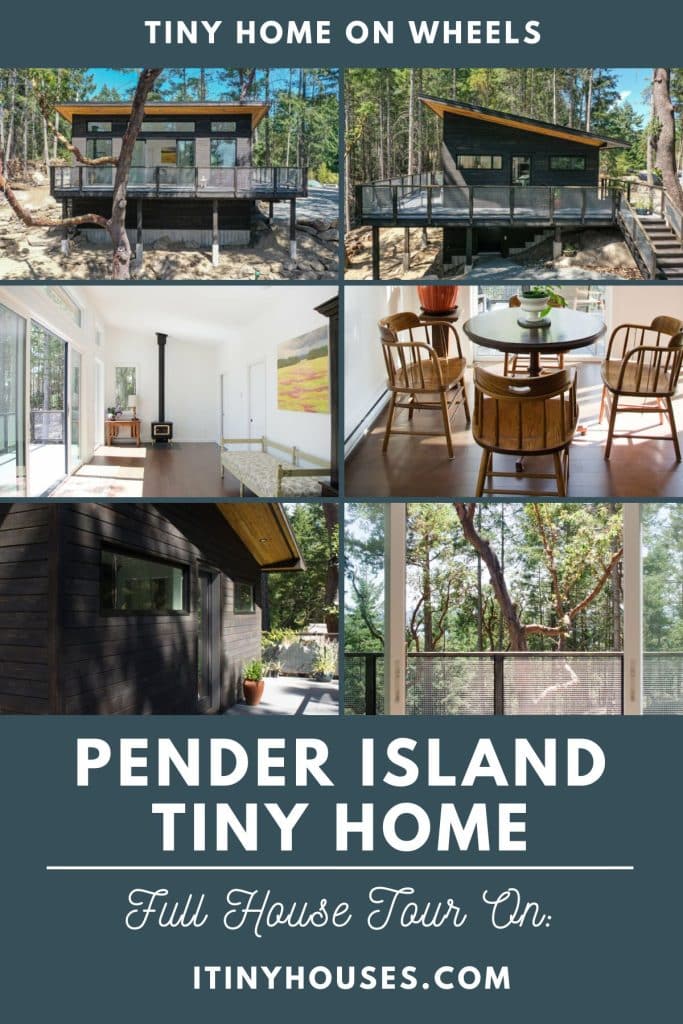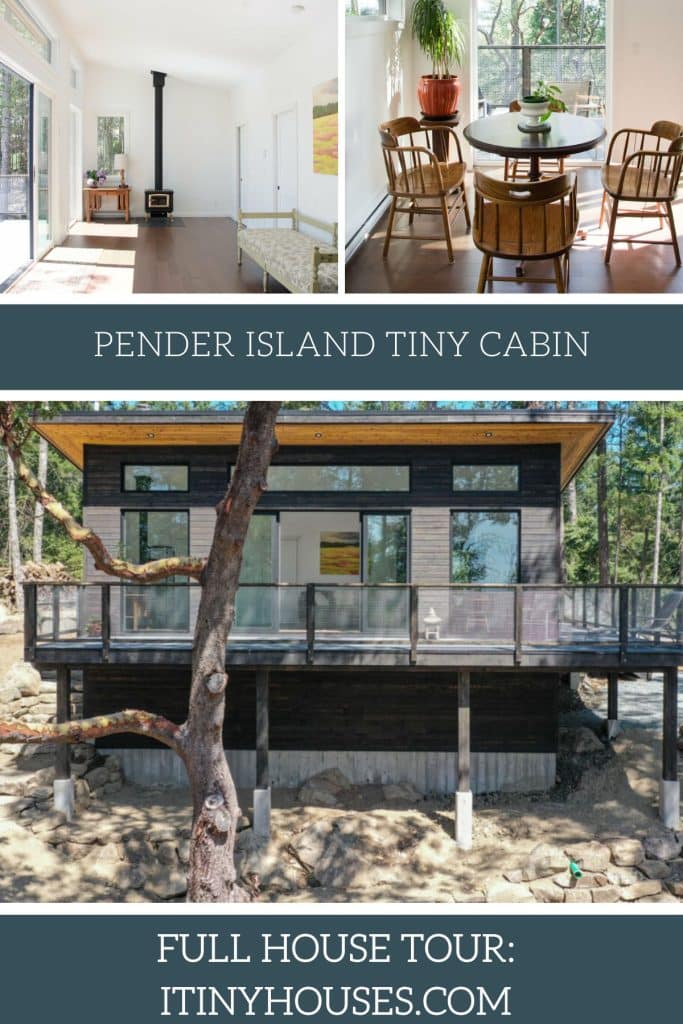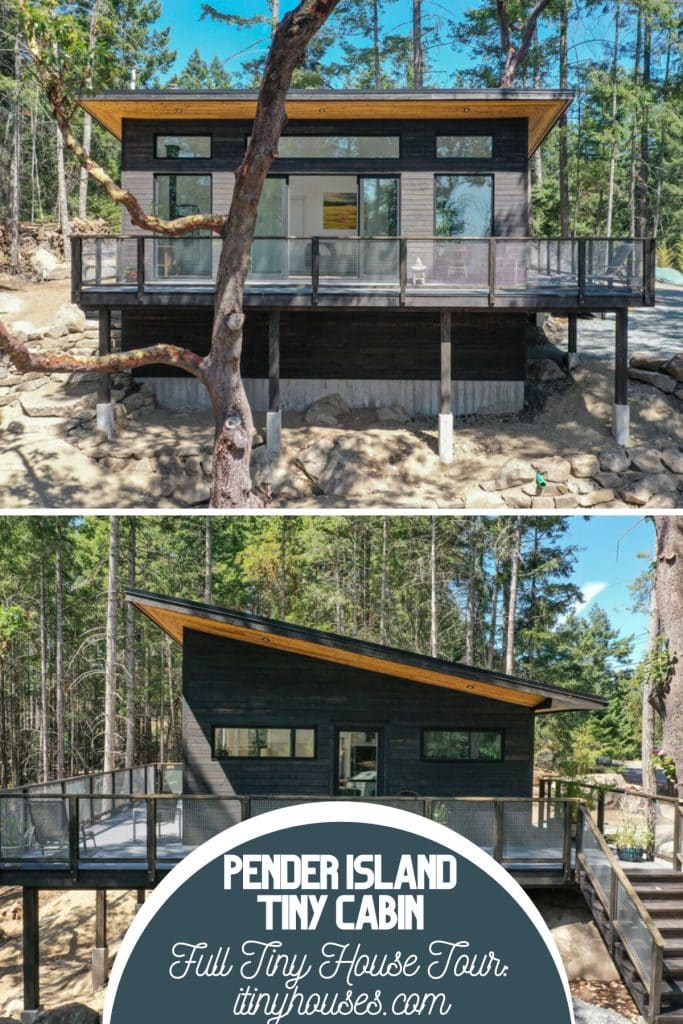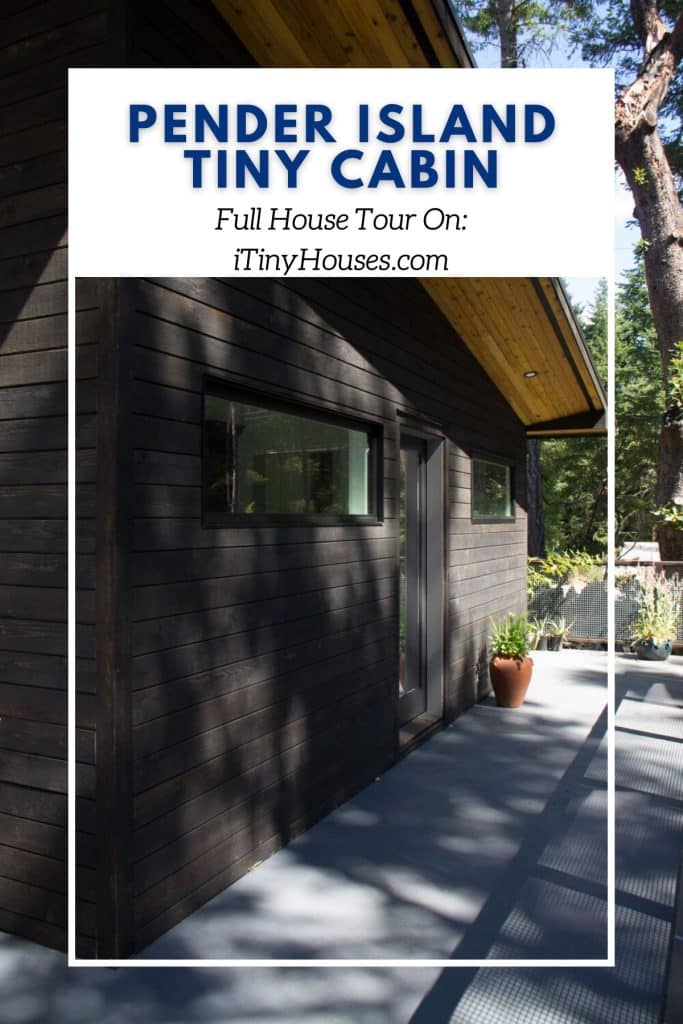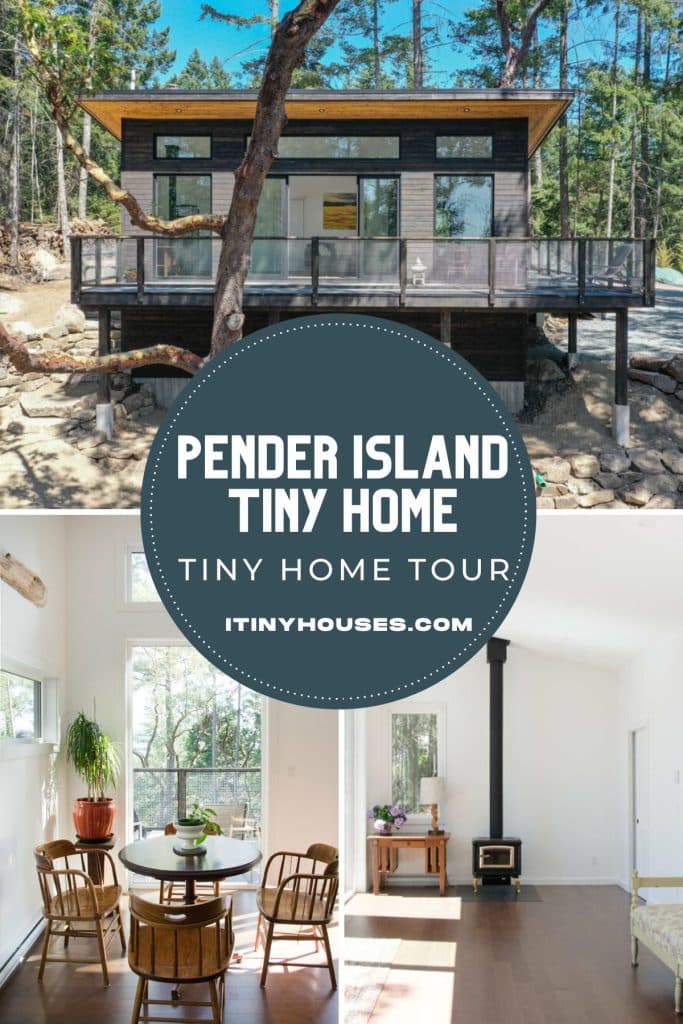Ready to build your dream cabin? Check out these plans for a stunning 600 sqft home! From the south-facing wall of windows to the custom exterior soffit, every detail has been thoughtfully considered. Don’t miss out on this amazing opportunity to create your own retreat.
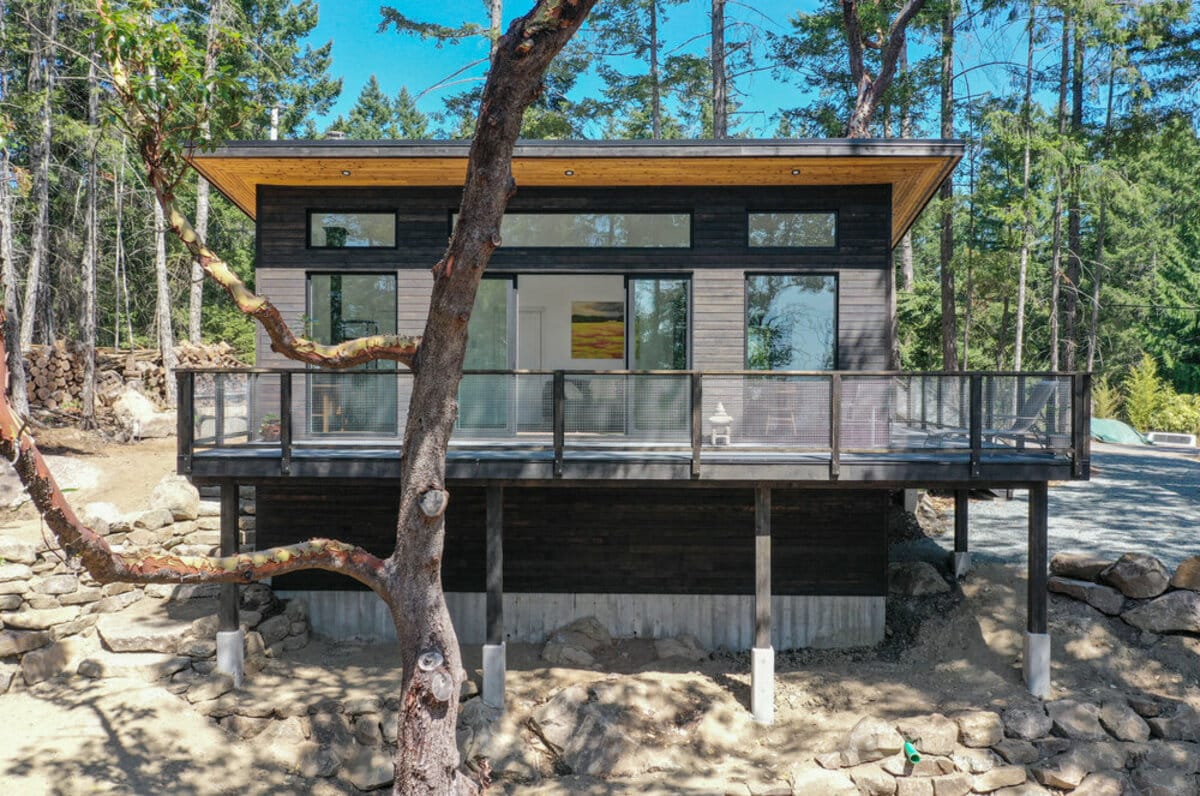
Welcome to this stunning 600 sqft cabin on Pender Island! Nestled on a rocky hilltop lot, this cabin has been designed with every detail thoughtfully considered. And the best part? You can build your own version with the plans for sale!
As you approach the cabin, you’ll be struck by the long wall of living space that’s flooded with natural light from the abundant windows. The L-shaped wrap-around deck is the perfect spot to relax and take in the stunning surroundings, while the visible footers and foundation speak to the sturdy construction of this home. Imagine waking up every morning to the breathtaking views from this idyllic spot.
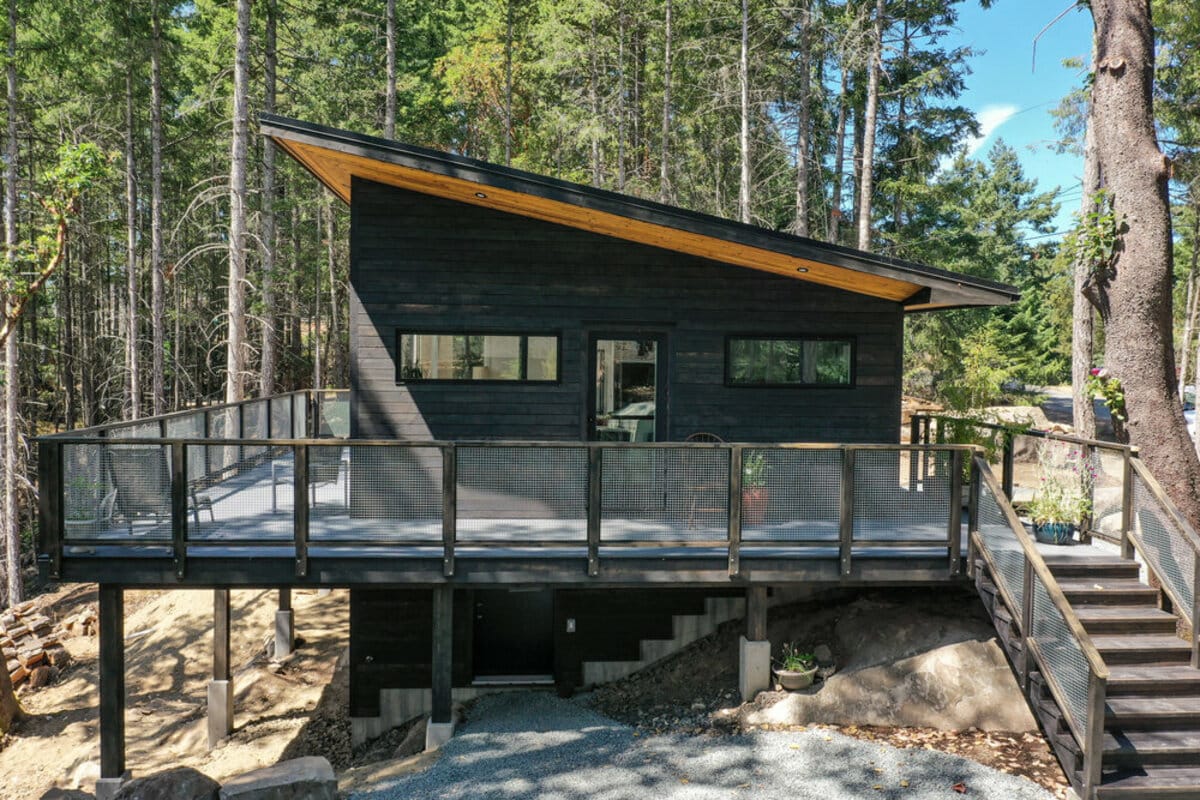
Steps lead up to the deck, which is protected by the sloped roof with an overhang. From this vantage point, you’ll be able to fully appreciate the natural beauty of your surroundings. The visible footers and foundation are a testament to the stability and strength of this cabin. With the plans for sale, you can build your own version of this dream cabin and enjoy the same peace and tranquility.
Inside, the living area is a bright and welcoming space. The long space is intended to make the most of the sun-facing views, while the wood stove provides warmth and a cozy atmosphere.
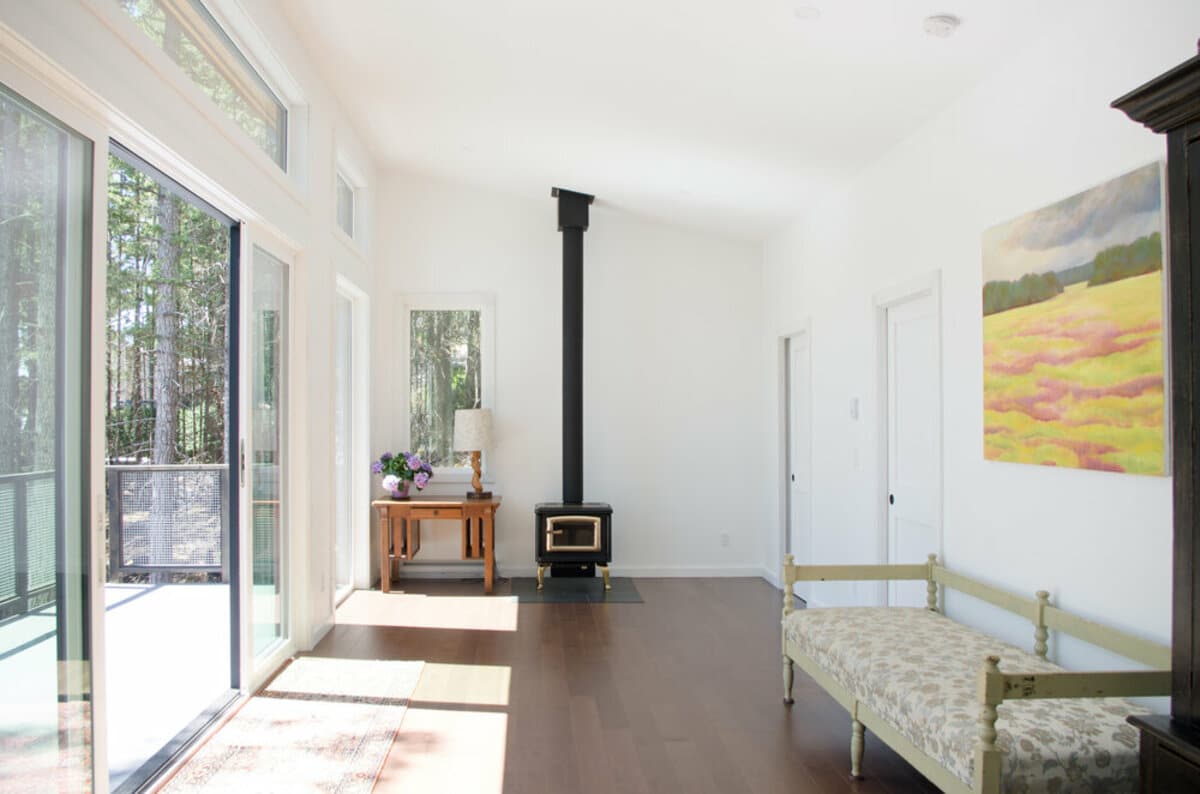
Separate high windows bring in indirect lighting, making this a comfortable spot to relax no matter the time of day. From the living area, you have easy access to the other rooms of the cabin. Imagine spending your days lounging in this sun-filled space, taking in the views and enjoying the warmth of the wood stove. With the plans for sale, you can bring this dream to life in your own home.
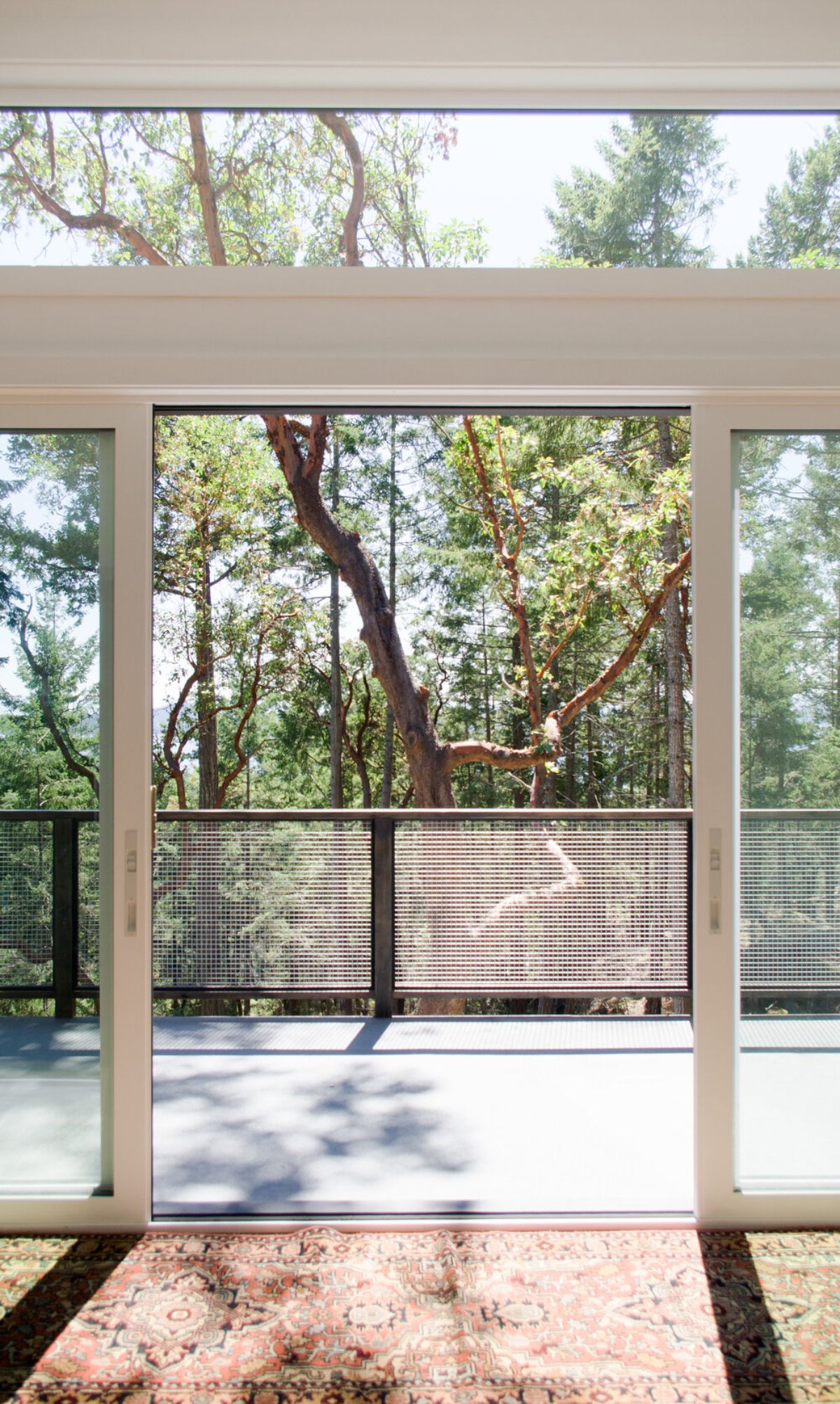
At the end of the living area, you’ll find the dining area. This space is conveniently located off the kitchen and is the perfect spot for meals or gatherings. The efficient layout means that you can easily add extra seating when needed. Imagine hosting dinner parties in this stylish and functional space, all while enjoying the beauty of your surroundings.
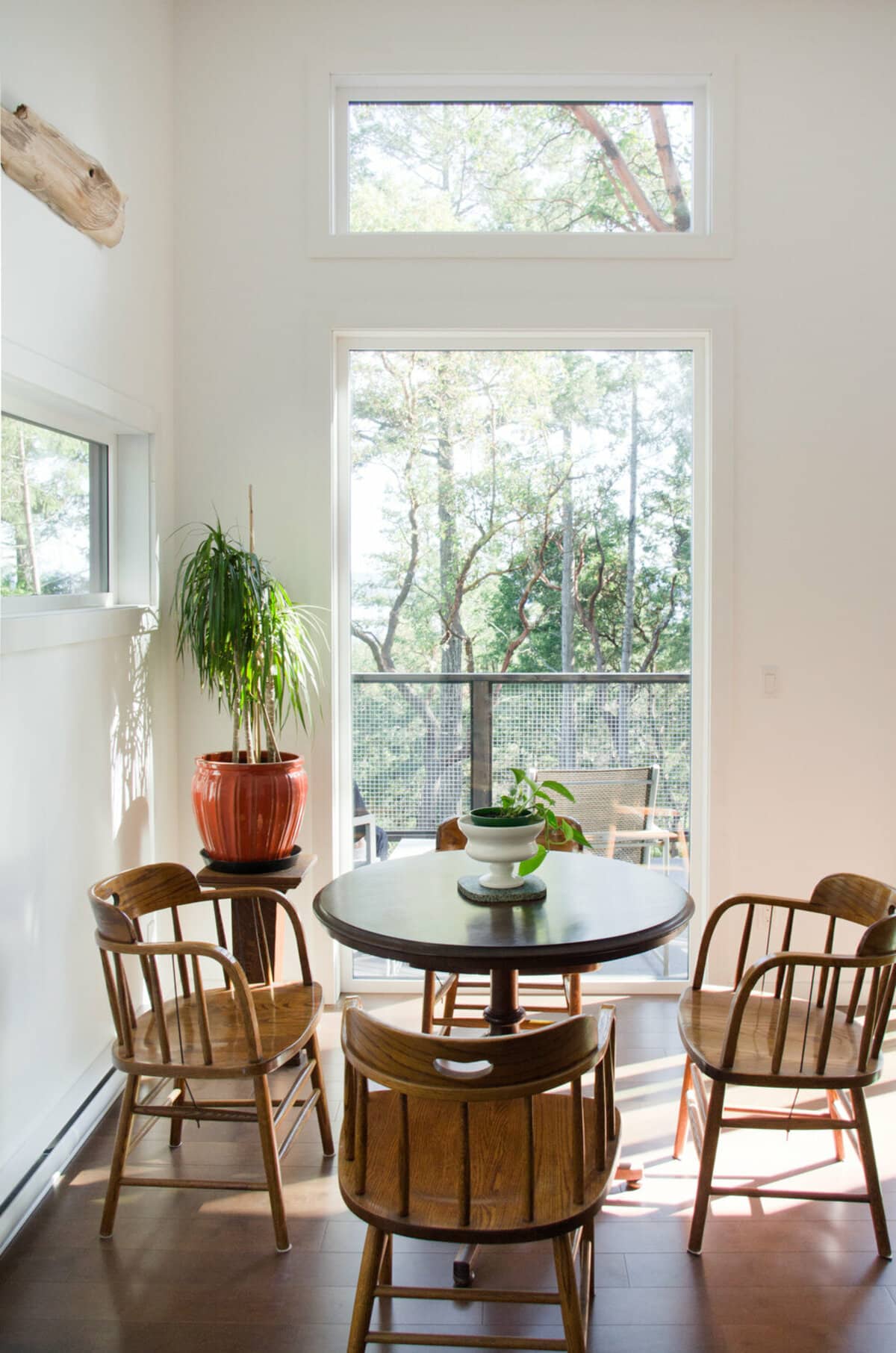
The floorplan of this cabin is both efficient and stylish. There are two efficient bedrooms, each with plenty of storage space. The full bathroom includes a tub, perfect for relaxing after a long day.
An efficient galley-style kitchen has everything you need to whip up meals, and a separate exterior door provides access to the back part of the deck, near the stairs. With the plans for sale, you can build your own version of this dream cabin, complete with all the amenities and features you desire.
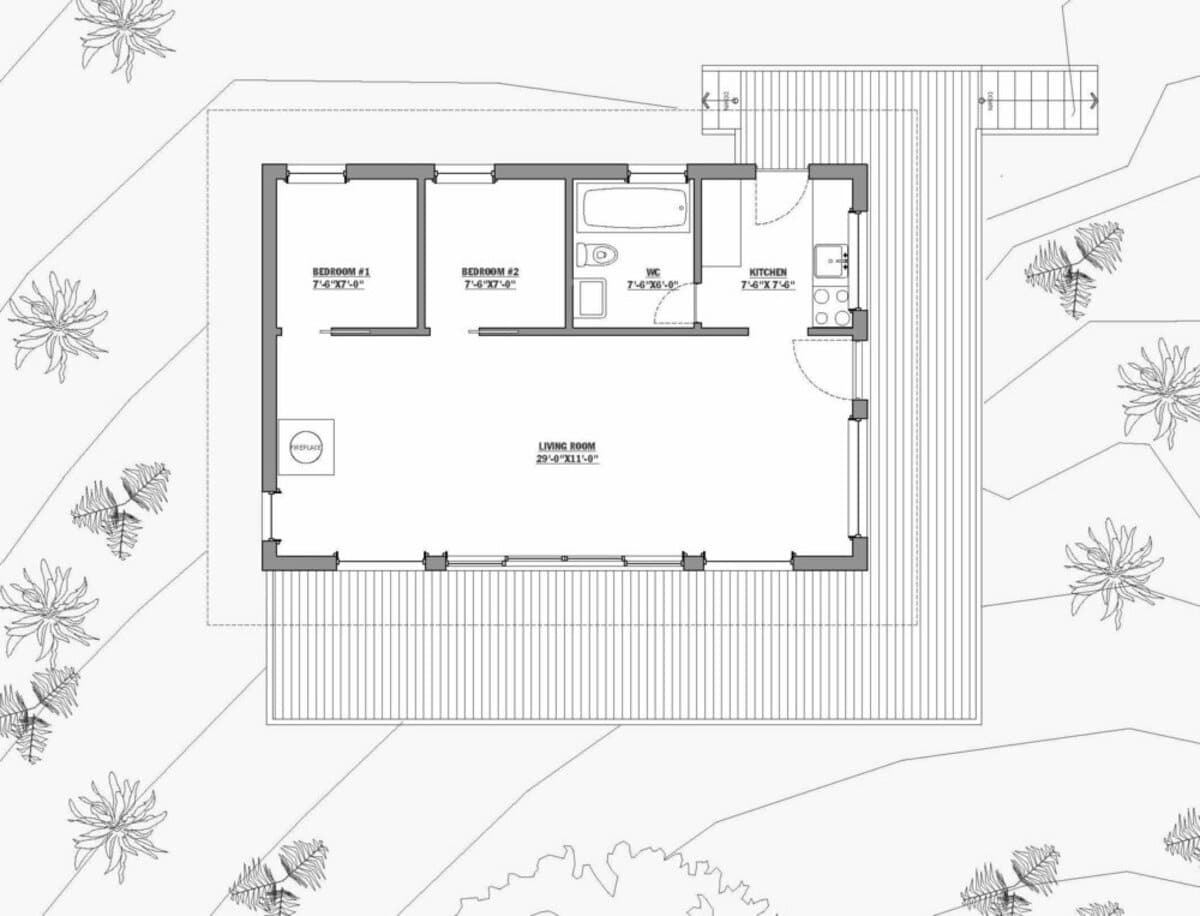
With its long wall of windows, custom exterior soffit, and efficient layout, this cabin on Pender Island is a dream come true. And with the plans for sale, you can make that dream a reality in your own home. Whether you’re looking for a full-time home or a vacation retreat, this cabin has something for everyone.
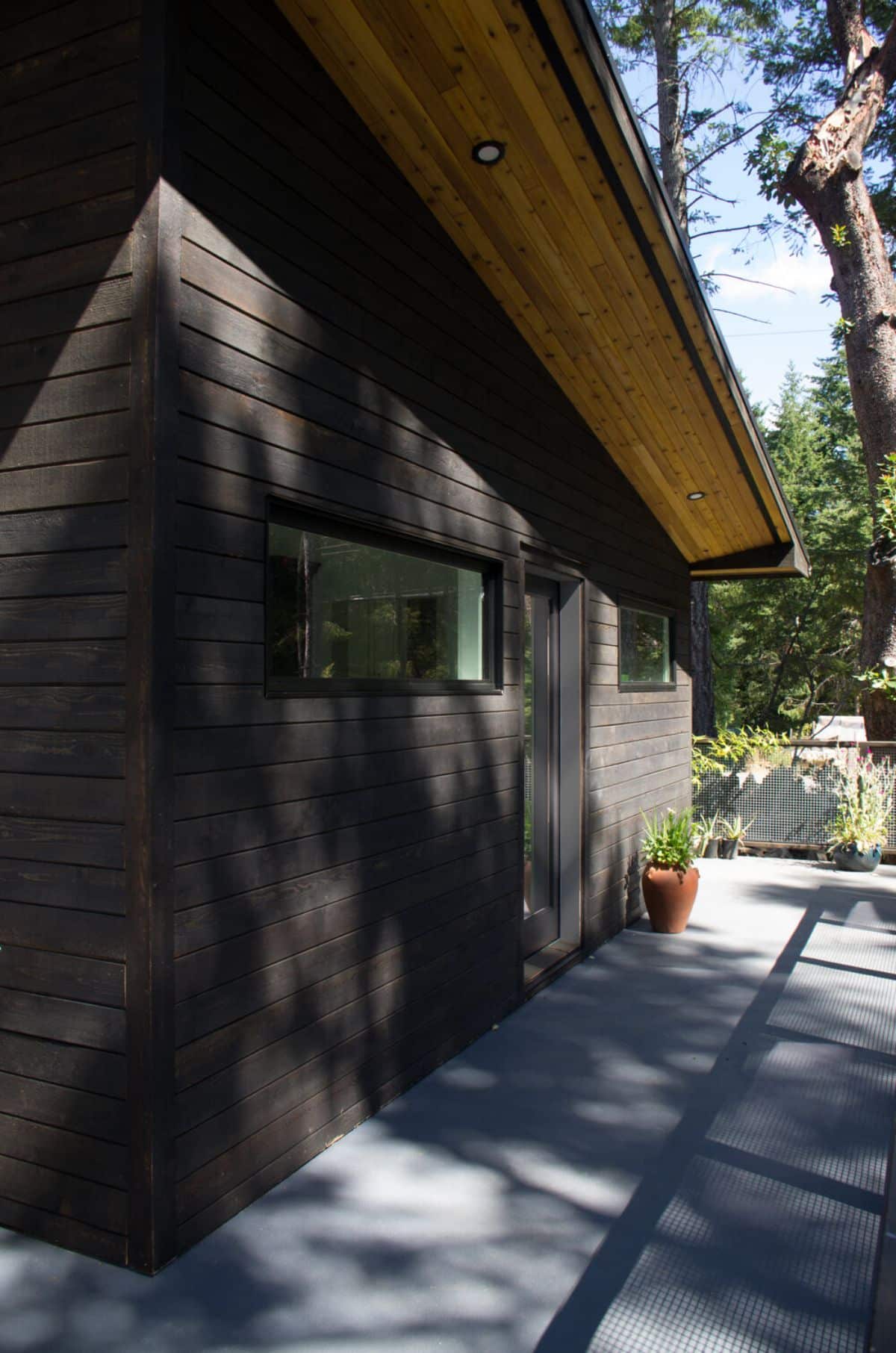
The sturdy construction, combined with the natural beauty of the surroundings, make this a truly special place. So why wait? Imagine waking up every day to the stunning views and peaceful atmosphere of your own cabin. You deserve it!
This cabin is the perfect blend of style and function, making it a truly unique opportunity. And with the plans for sale, you can bring this dream to life in your own home.
For more information on this build, and to see additional designs, check out the Stephane Gaulin-Brown website. You can also follow them on Instagram. Let them know that iTinyHouses.com sent you their way.

