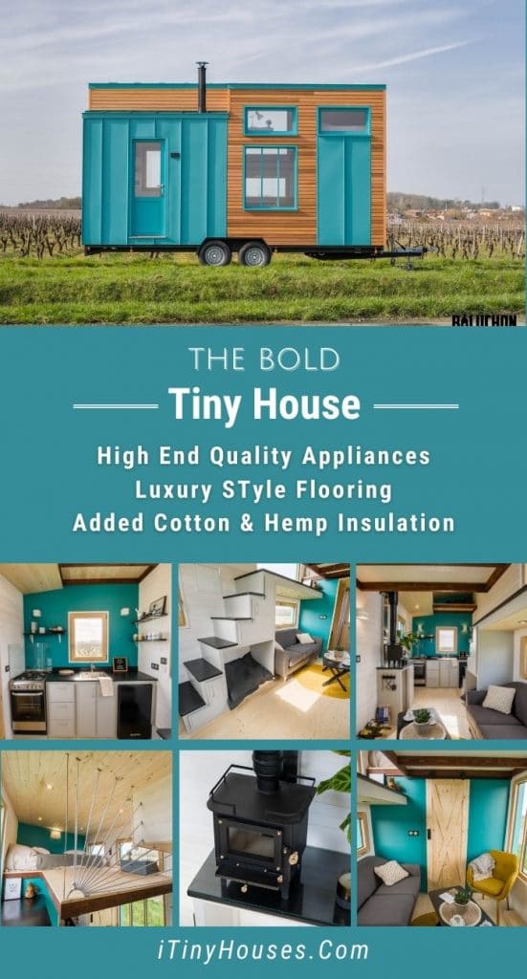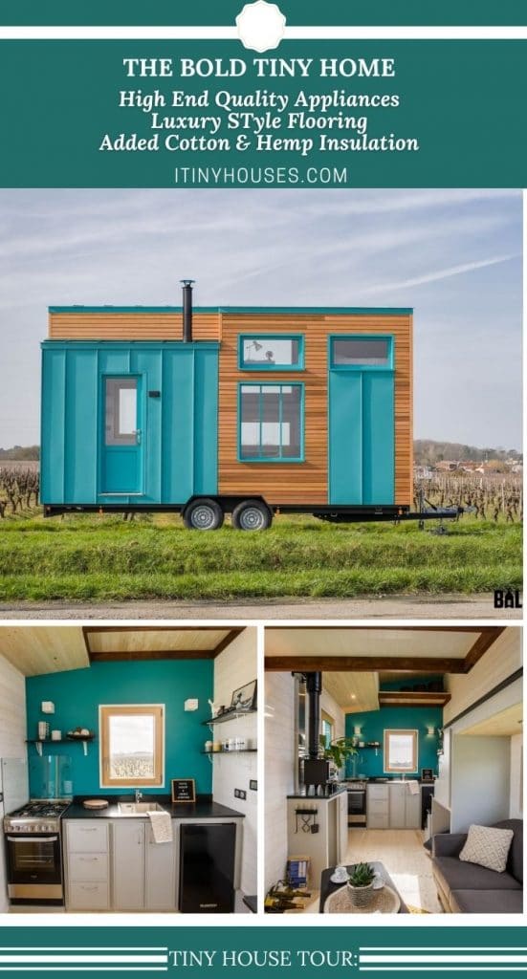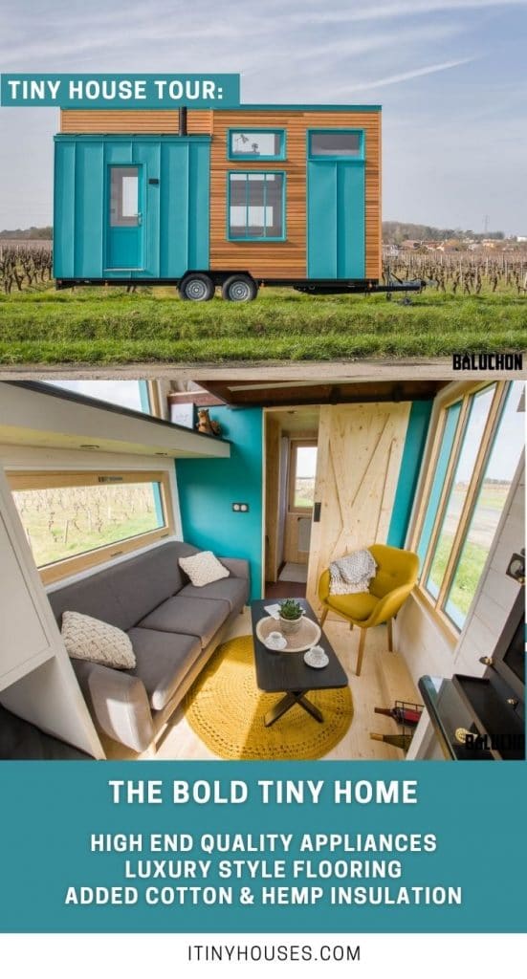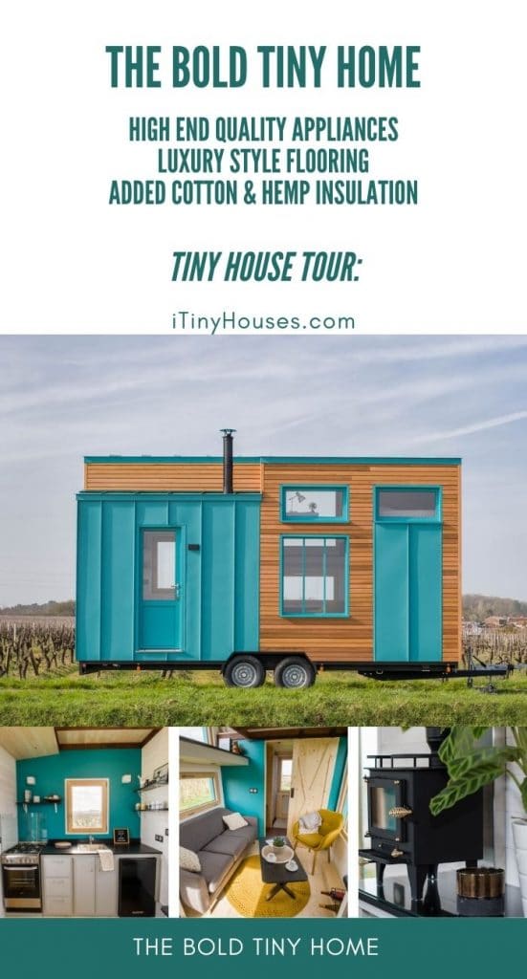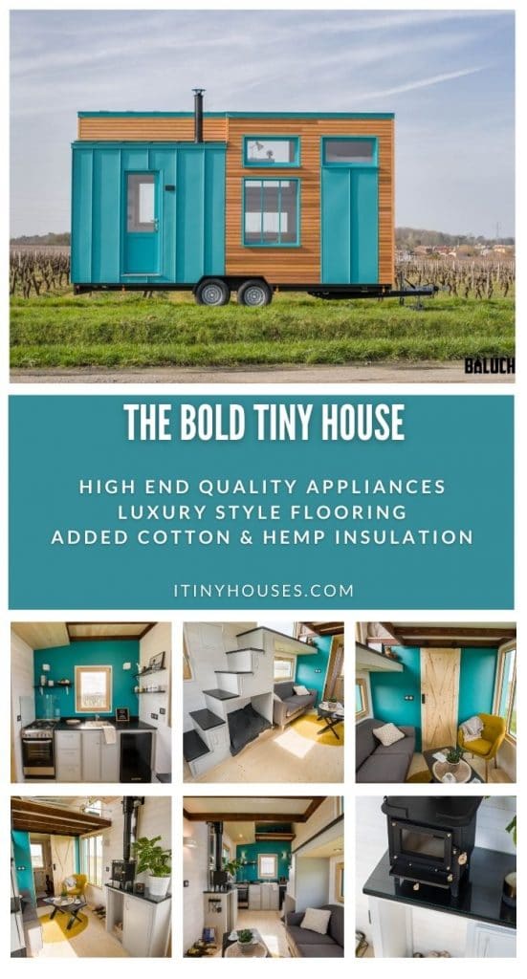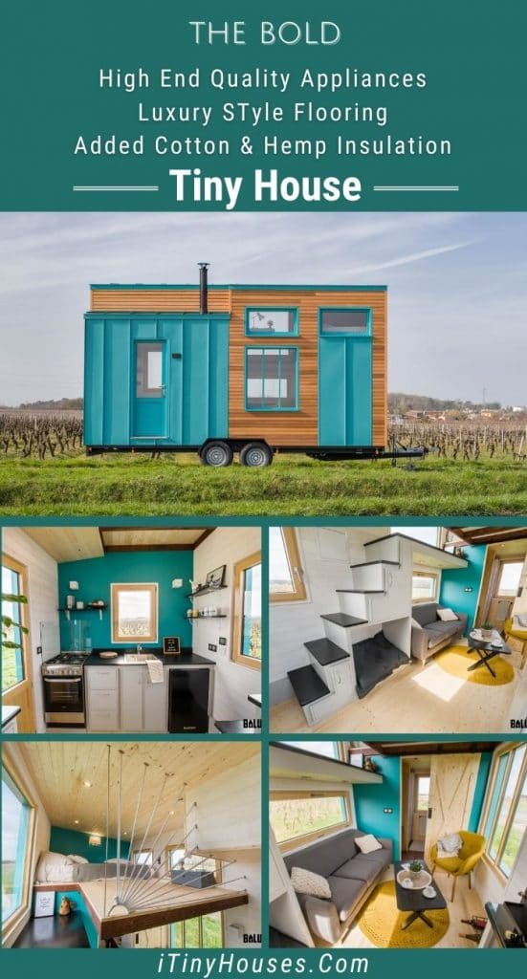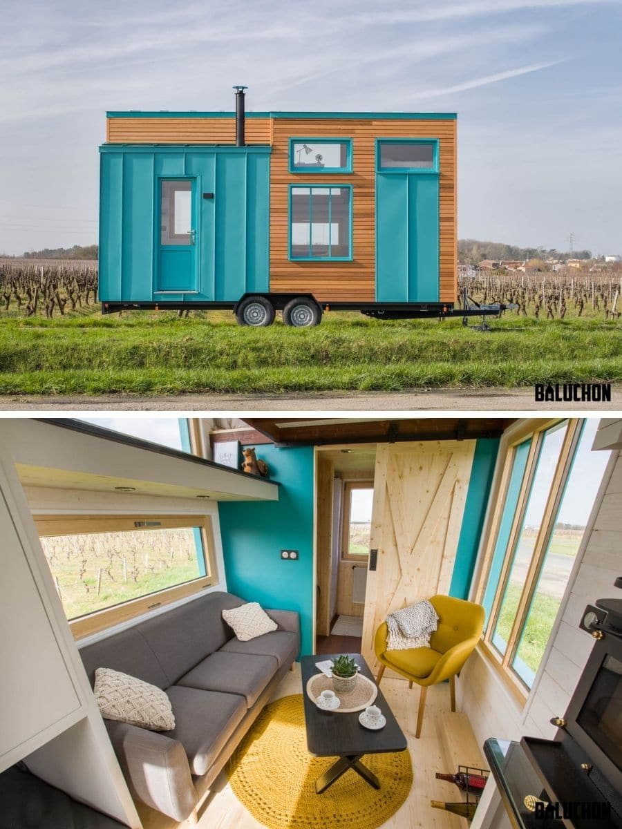The term bohemian is the best word to describe the Tiny Bold from Baluchon. This lovely little tiny house on wheels has been an oasis for its owners and is sure to inspire you to create or find your own unique tiny house style. Luxury, style, and comfort are the keys to this lovely home being a truly splendid home on wheels.
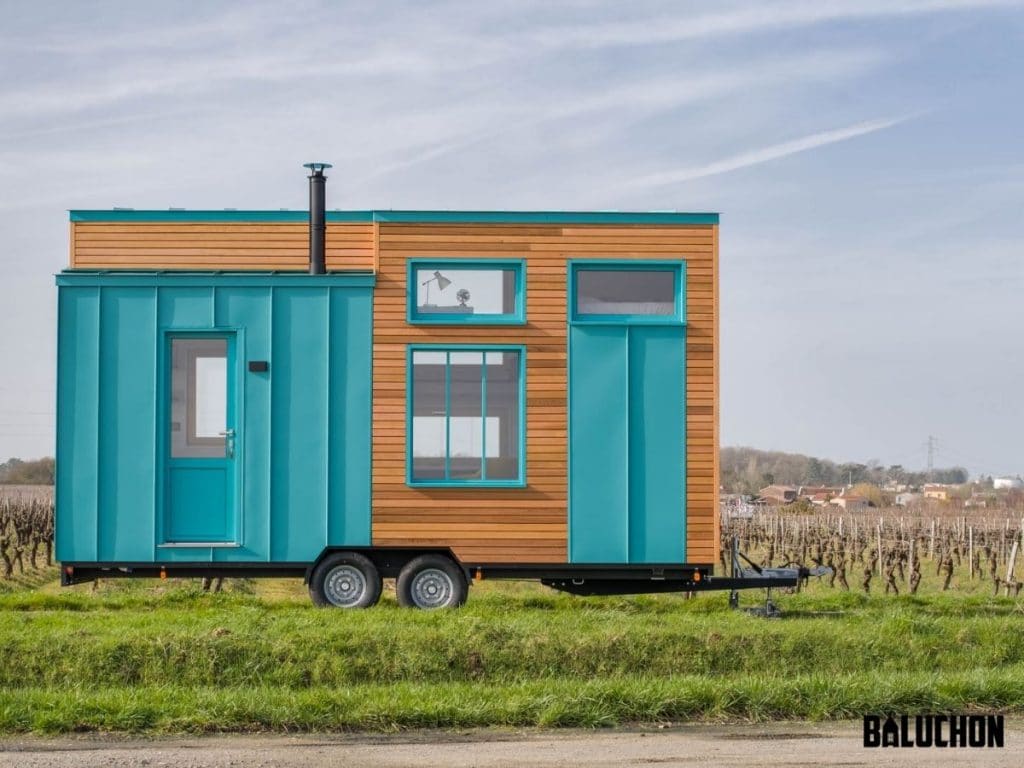
The owners of this tiny house on wheels settled on an eclectic style that is welcoming, cozy, and simple. Clean lines, dual purpose items, and bright colors create a home that is inviting to guests and comforting at the end of a busy day to the residents.
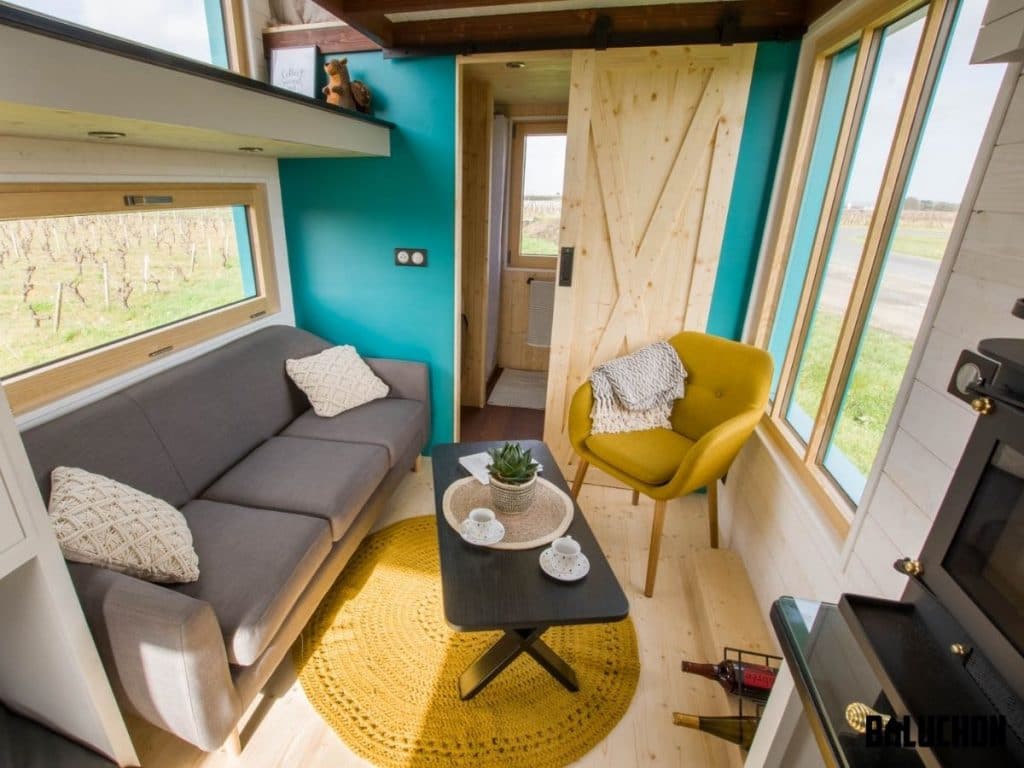
In the center of this home you’ll find a spacious living space that has large windows on both sides. With a pull a sofa on one side, open windows and a chair opposite, and a wood stove nearby, it’s a cozy place to settle at the end of a long day.
Past the living space and below the main loft space, you will find a barn door hiding away the private bathroom and laundry space.
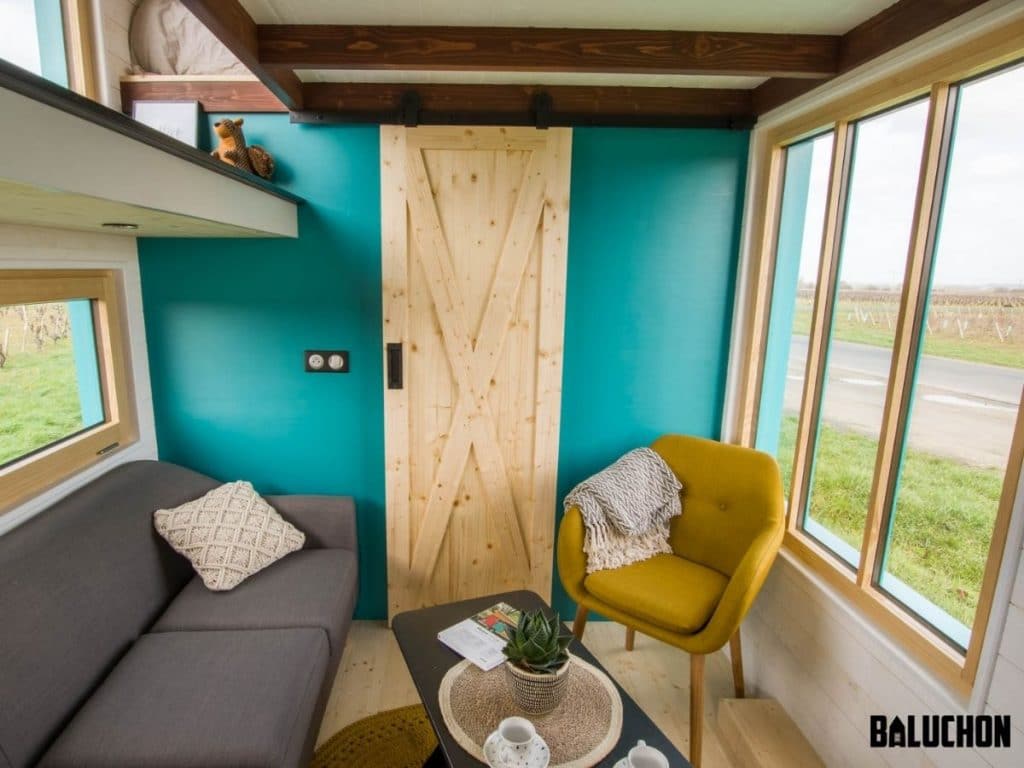
Opposite the loft and bathroom is the kitchen space. This end of the home has a short open loft for storage, as well as large windows and the door making it an open area for welcoming guests or relaxing when you arrive home.
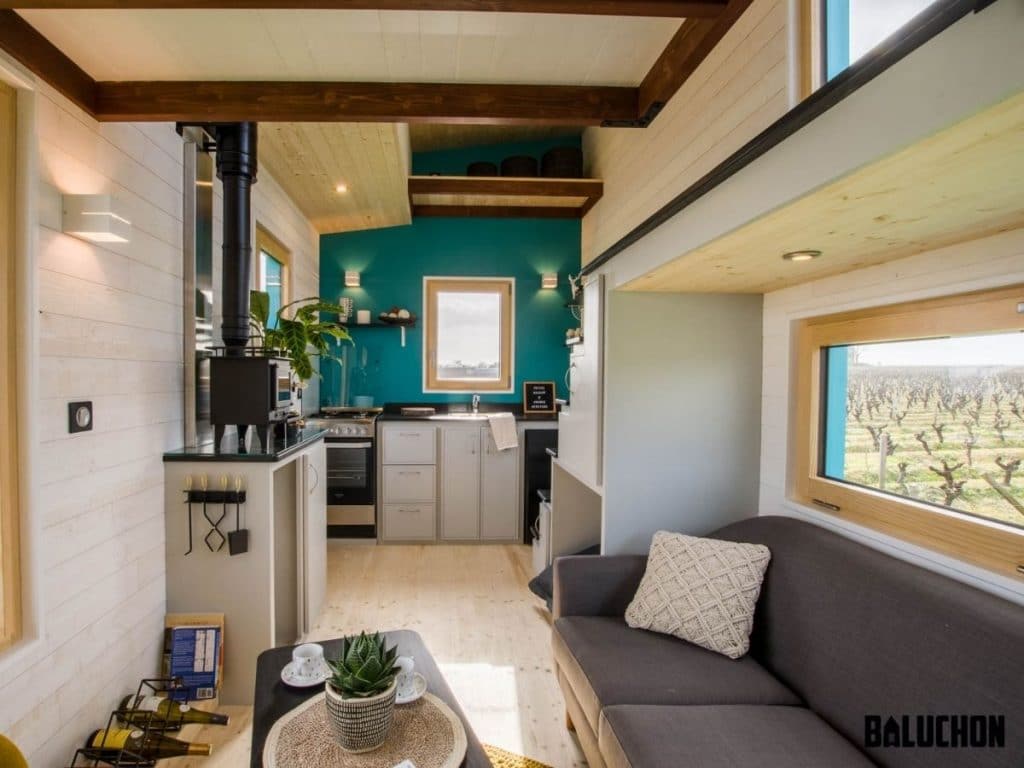
This kitchen is so cozy! I love the shelving on the walls and the bright teal color. This makes it really feel open and inviting despite being a smaller space.
A smaller 4 burner range and oven on one end of the counter makes meal time easy, and the dorm sized refrigerator is just enough to hold your much needed groceries. Despite a small space and limited shelving and cabinets, it’s perfect for whipping up a favorite meal.
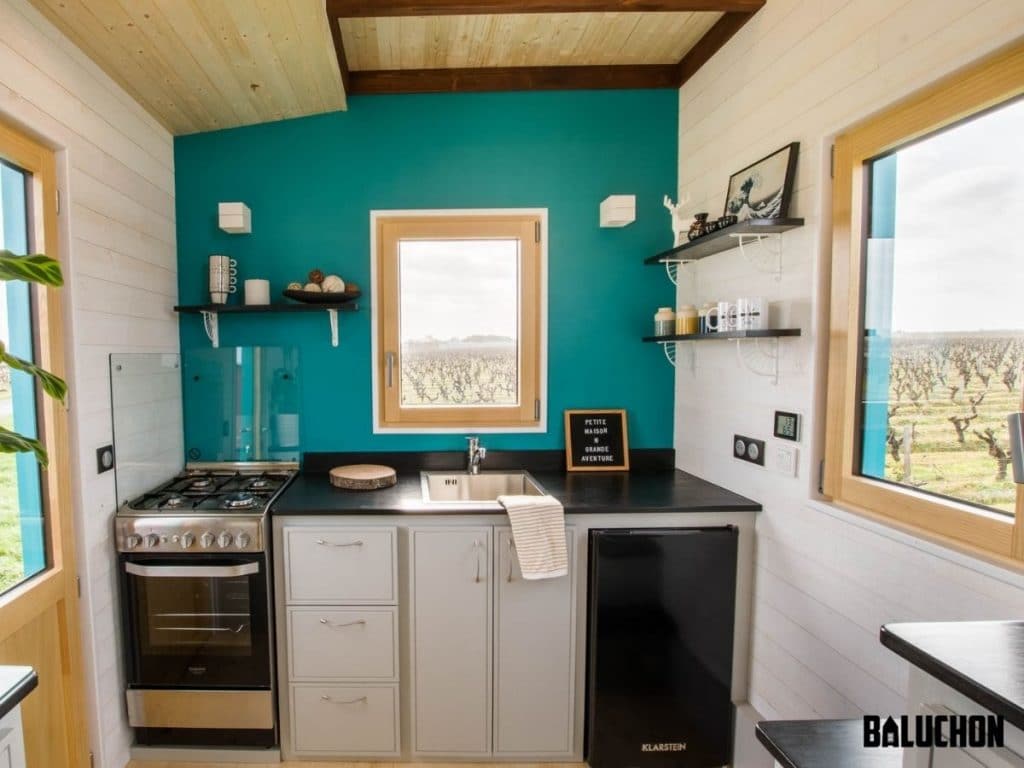
When you look back toward the living space, you’ll notice my personal favorite part of the room and home. This tiny little wood stove is perfect for heating the small space. A rarity in the tiny home living space, the wood stove is a welcome addition in this home.
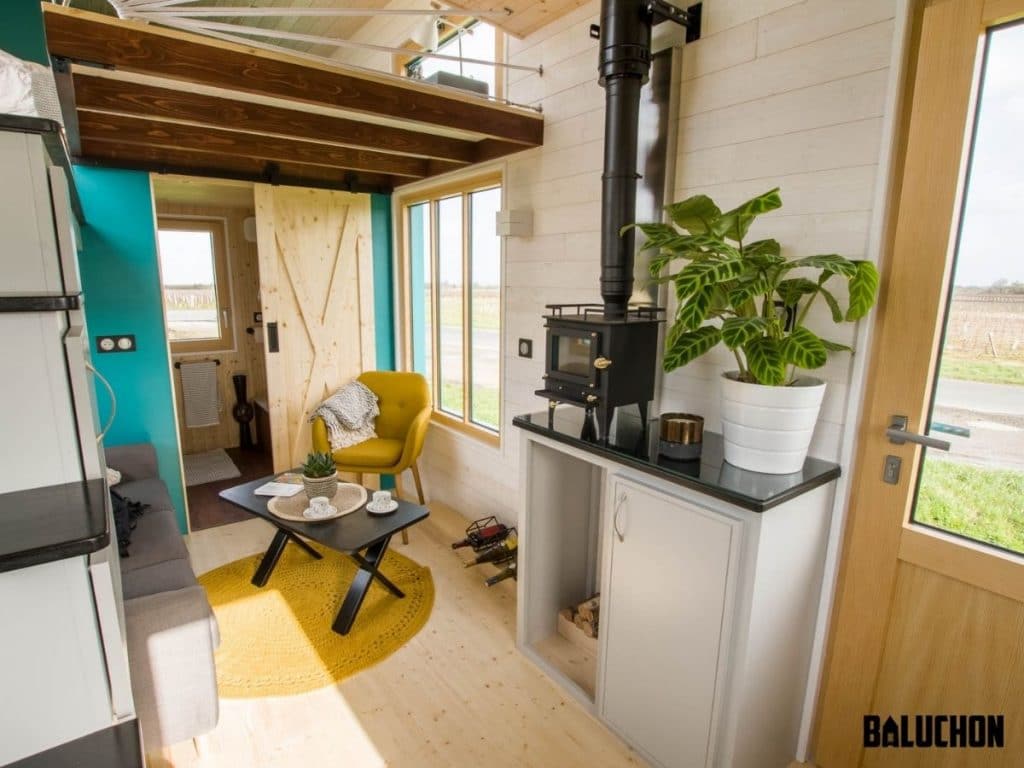
Tucked onto a glass topped cabinet, this is easy to use and convenient, but still safe and not overly large. A great addition for cold winter days, or just the chilly fall evening when a crackling fire sounds delightful.
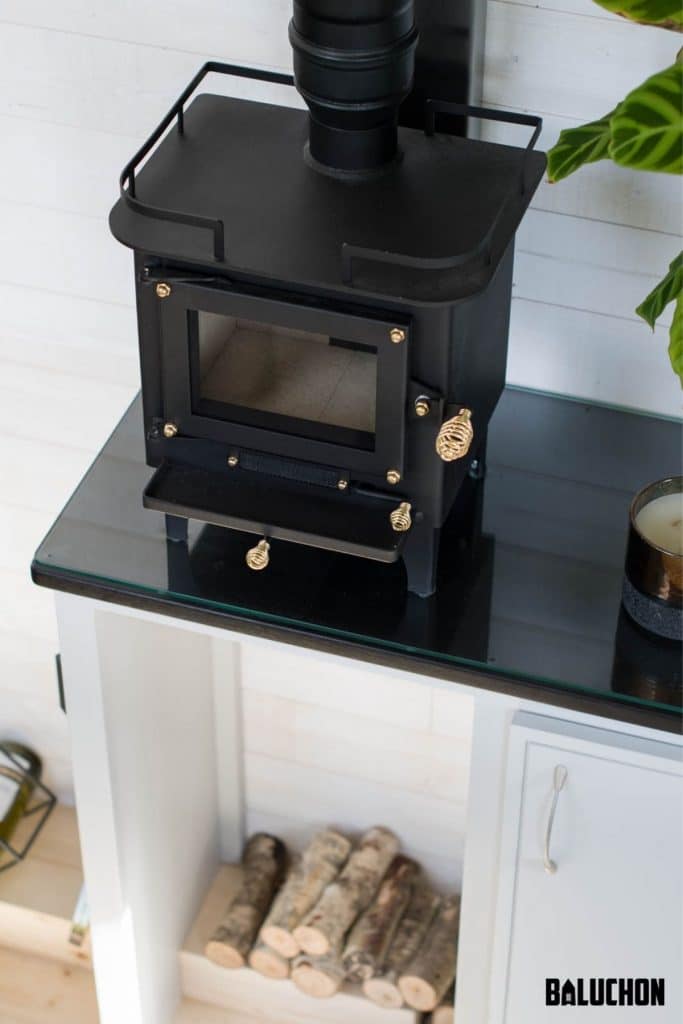
I love that on the side of the cabinet you even have a small rack with fireplace tools. Such a genius addition to the home!
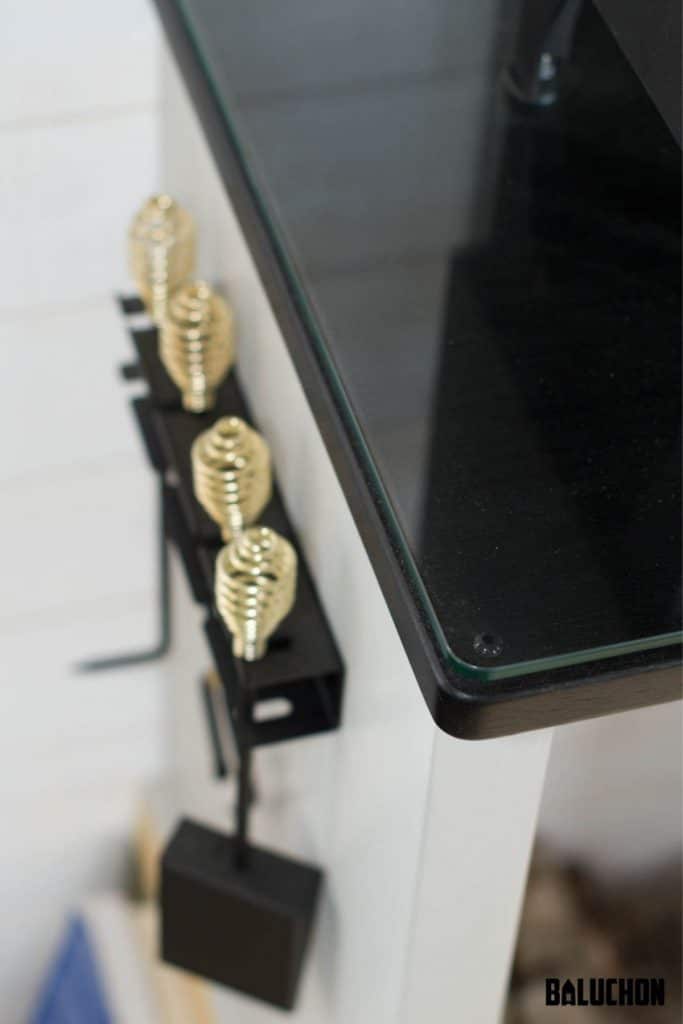
A loft sleeping space is common in tiny homes, and definitely a feature in this little home. The classic stairs leading to the loft are a bit different in this tiny living space. While there are storage cabinets built into these stairs, my favorite part is the little dog bed! You could use this space for anything, but I adore inclusion of pet spaces in tiny homes.
Also, note that the top of the stairs has a lengthy landing that sits above the sofa. This is unusual in tiny homes but adds a little extra space for moving around as you go to bed, but also creates an overhead space for lighting in the living area.
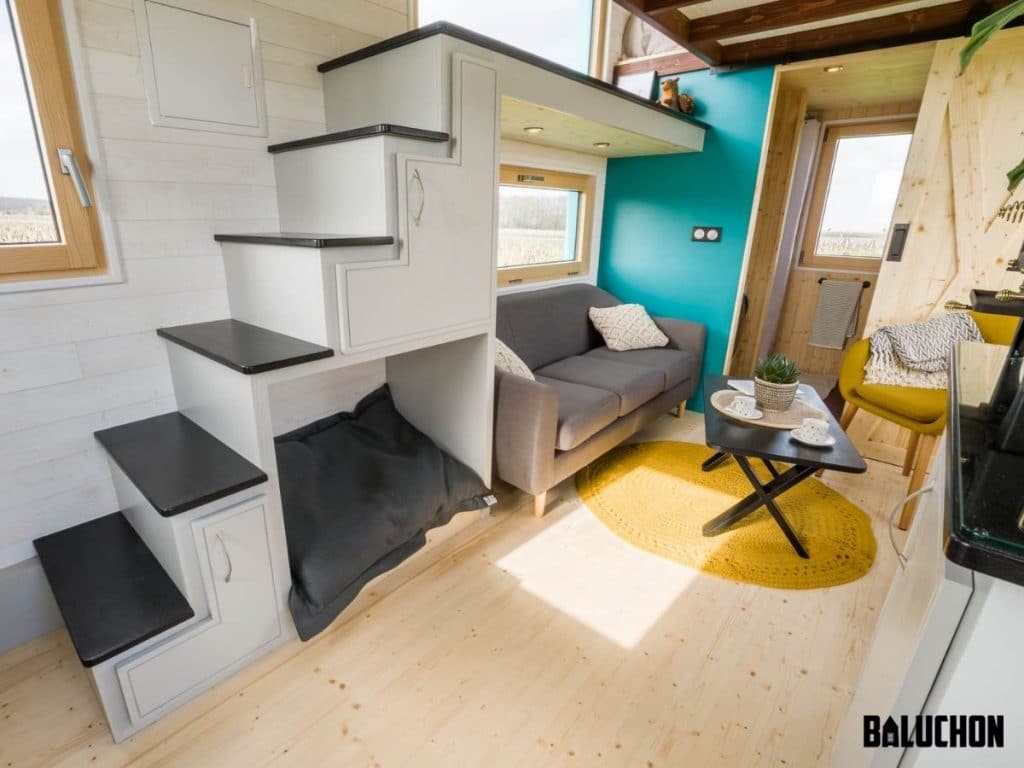
Little notes throughout this home are what make it stand out against others. It’s the quality construction, sturdy drawer pulls and cabinet handles that add up to create a lovely home.
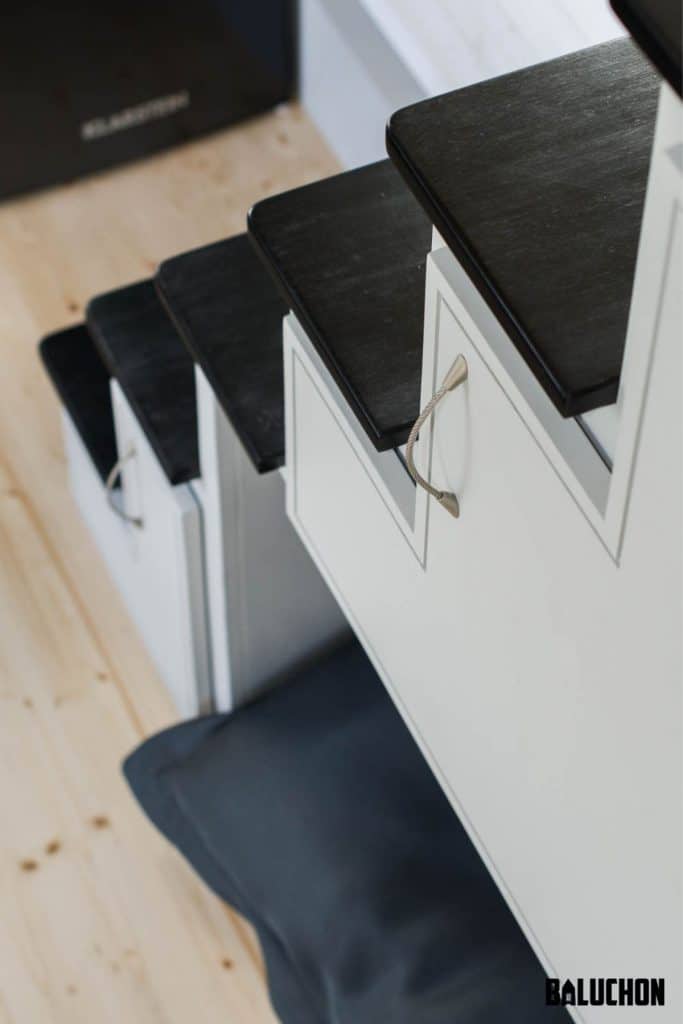
I adore the little addition of these decor pieces at the back of that little landing. So sweet!
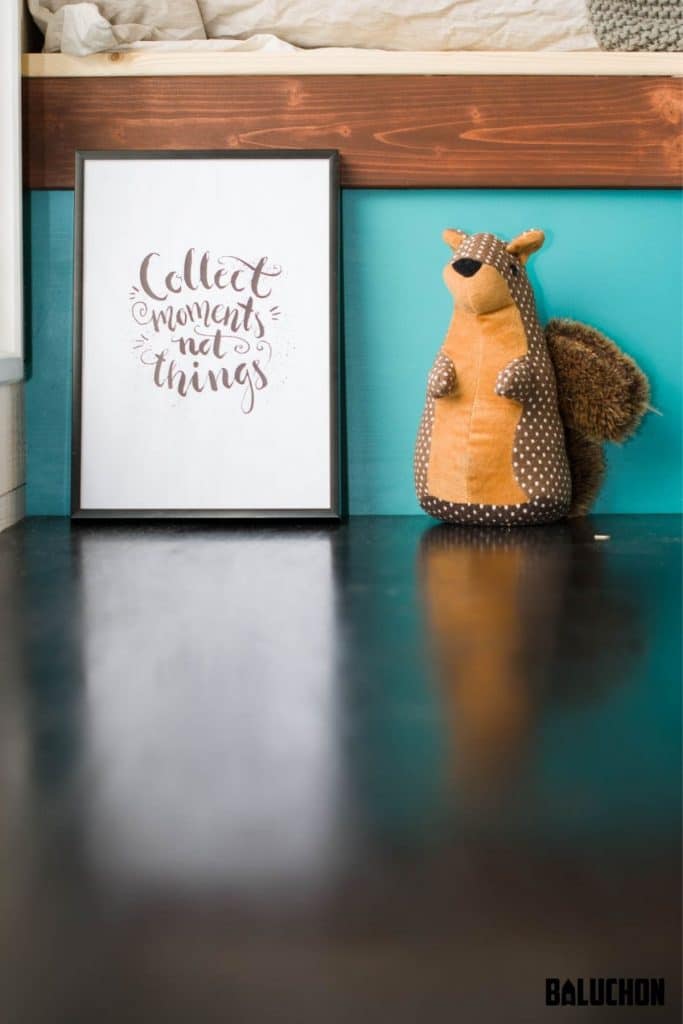
A view into the loft shows that it is laid out in a sort of “L-shape” with plenty of room toward the back for a bed, and an open space for lounging or storage.
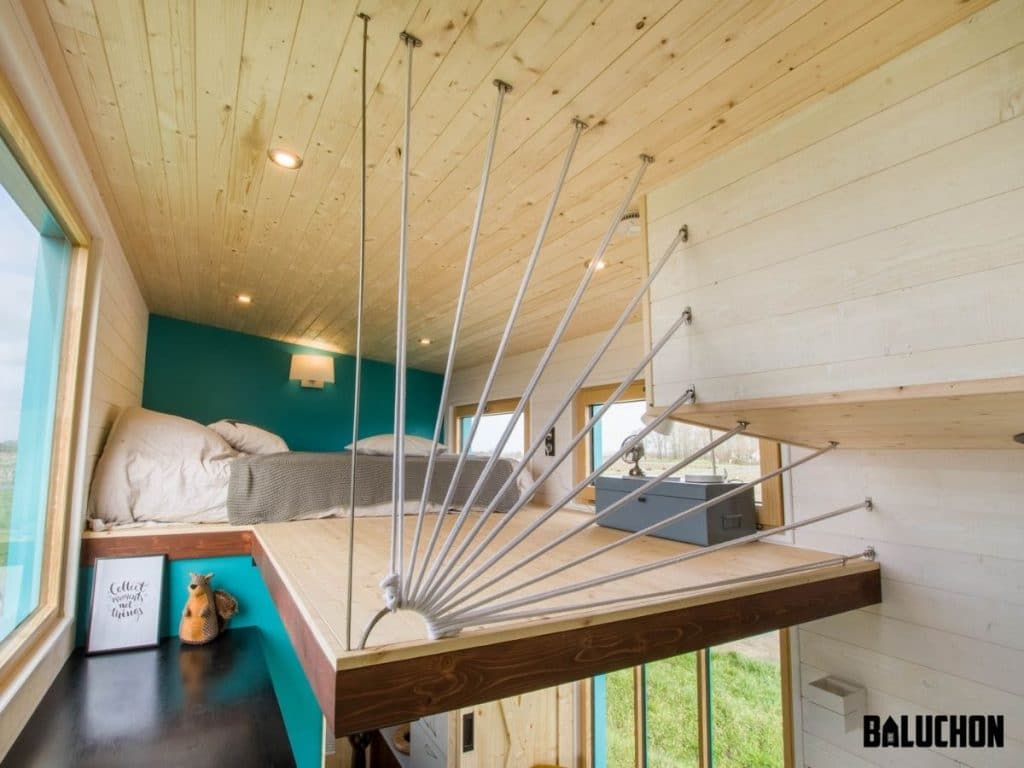
My favorite part is this decorative rope divider between the loft and the remaining space. It’s such a lovely addition that is simple but functional.
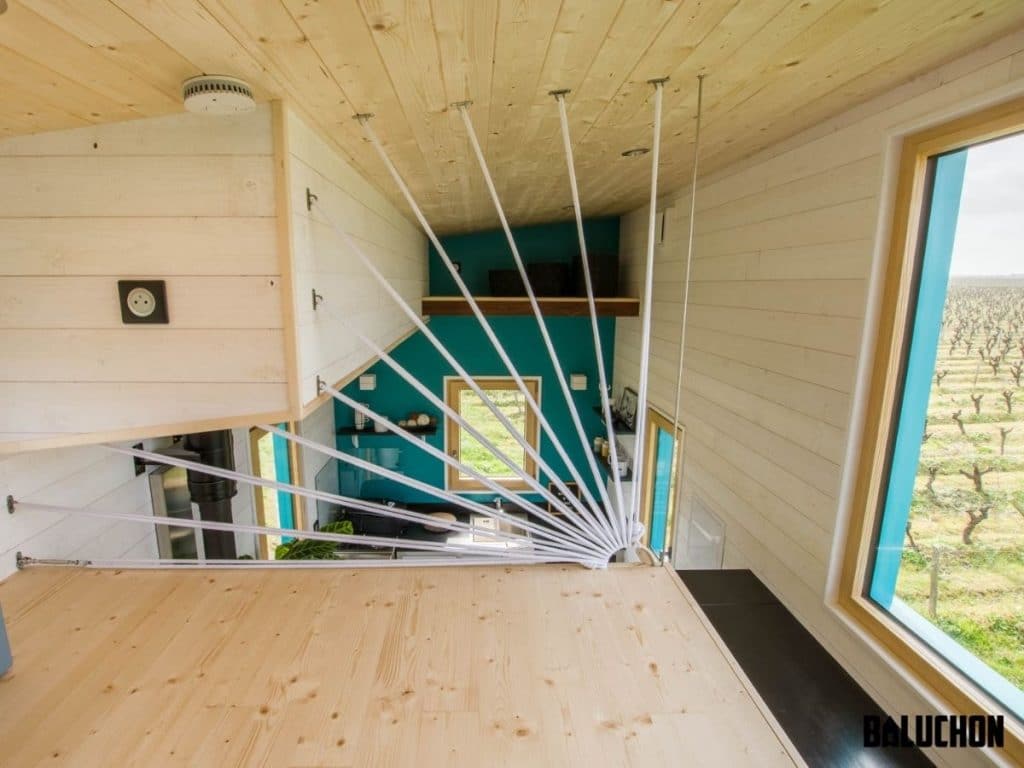
What a lovely view outside this home! The windows throughout this tiny home add tons of gorgeous natural light that pops against the light wood walls and ceiling.
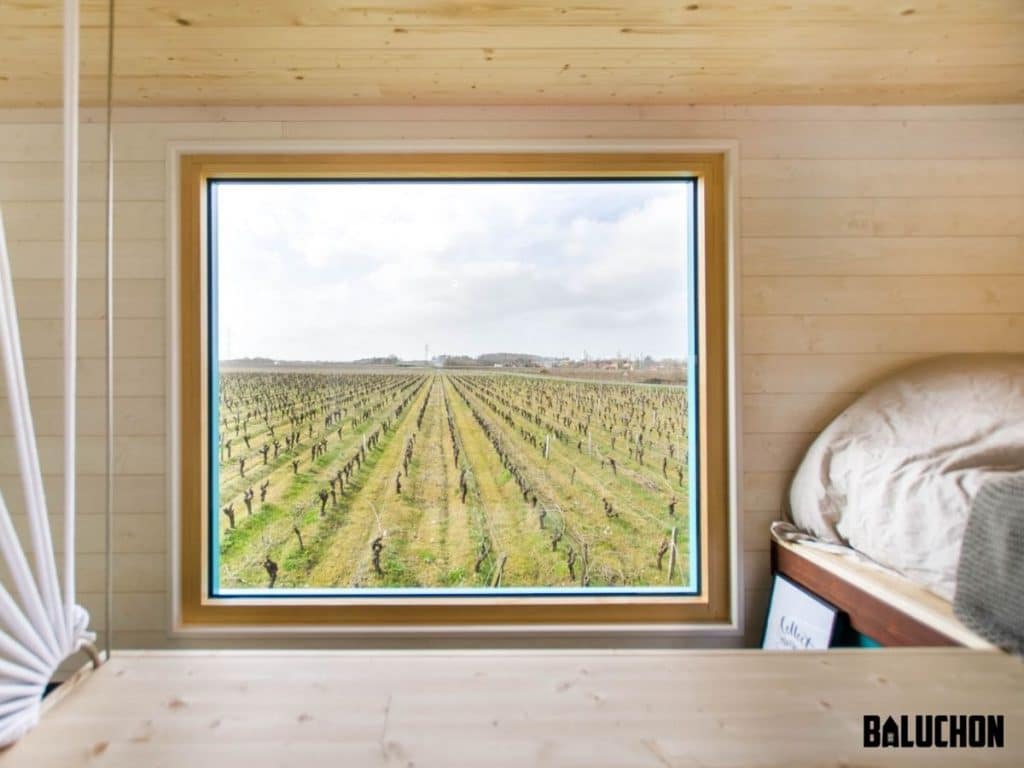
Downstairs, you have to take a little look at the bathroom. No tiny home has huge bathrooms, but this one is definitely larger than most and cozy. I adore the addition of the laundry station! So handy to have in a small space.
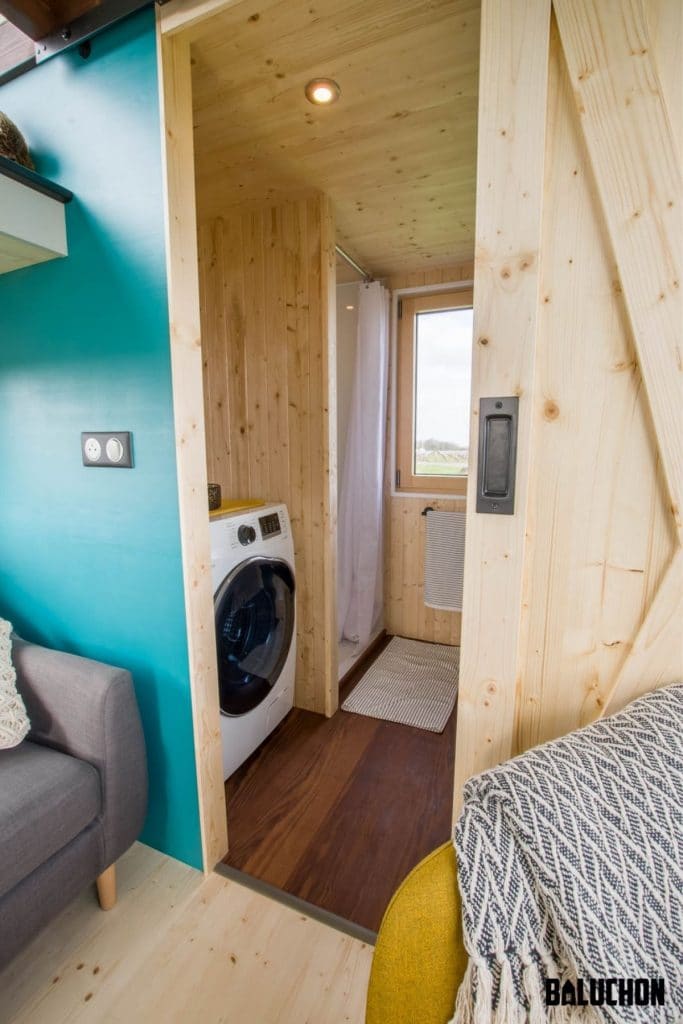
On one side of the bathroom is a large storage system with closet and drawers. This can be used for clothing of course, or as a space for household supplies storage.
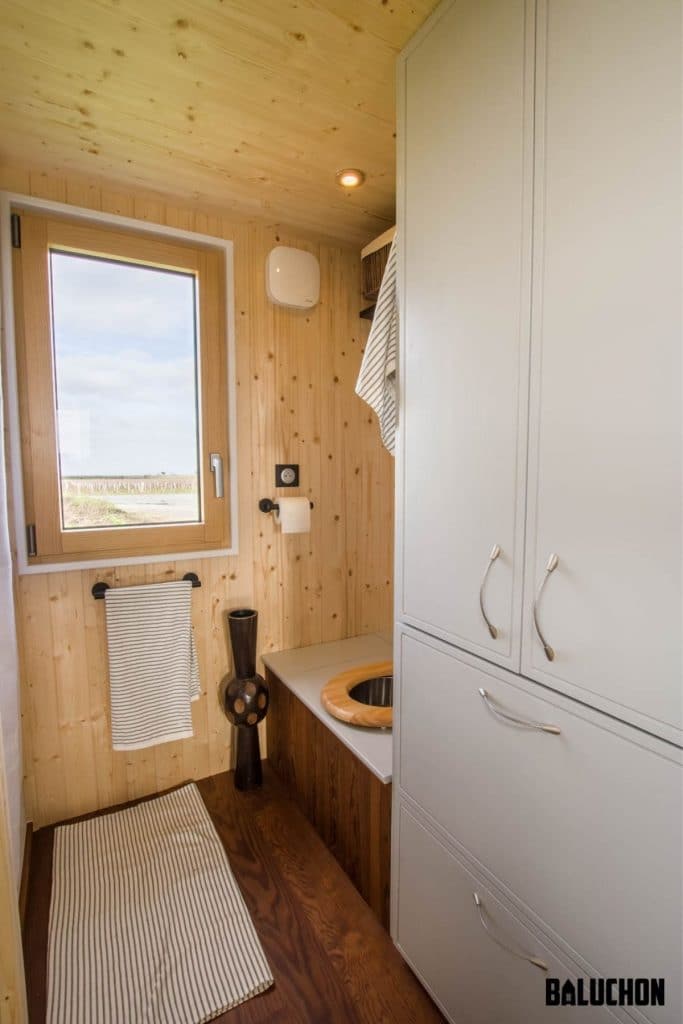
Opposite this is a corner shower with shelf perfect for your toiletries. Such a lovely space that is comfortable and ideal for a nice hot shower at the end of the day.
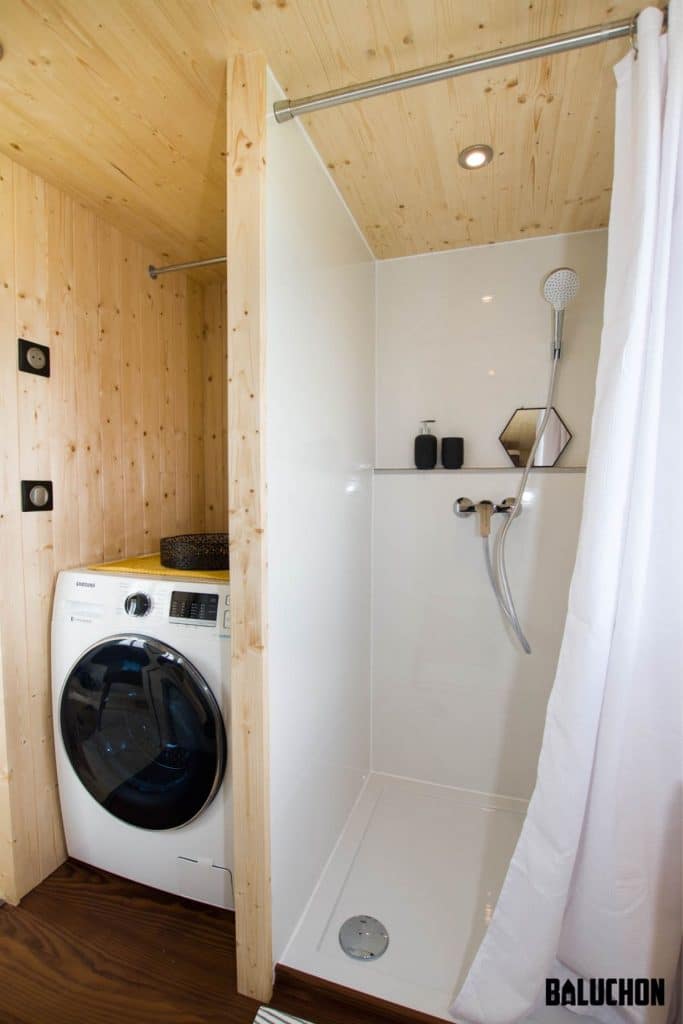
Throughout the home you’ll notice small accents that really add to the overall look. These braided metal drawer pulls are just a little bit upscale and add style while not distracting the eye.
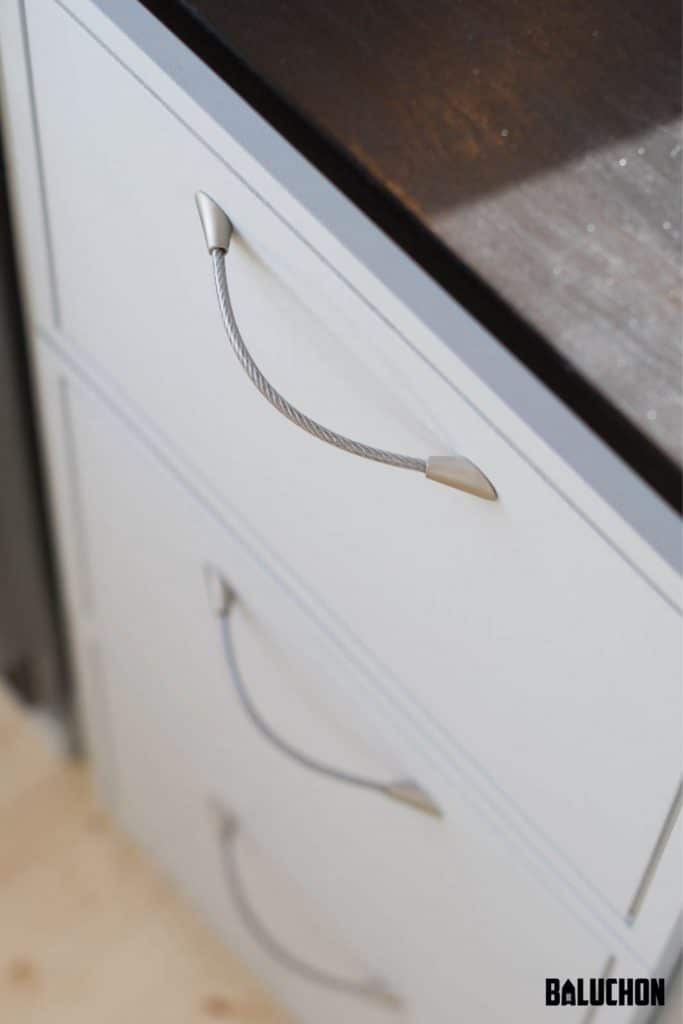
Hidden compartments create added storage in the home for your day to day needs.
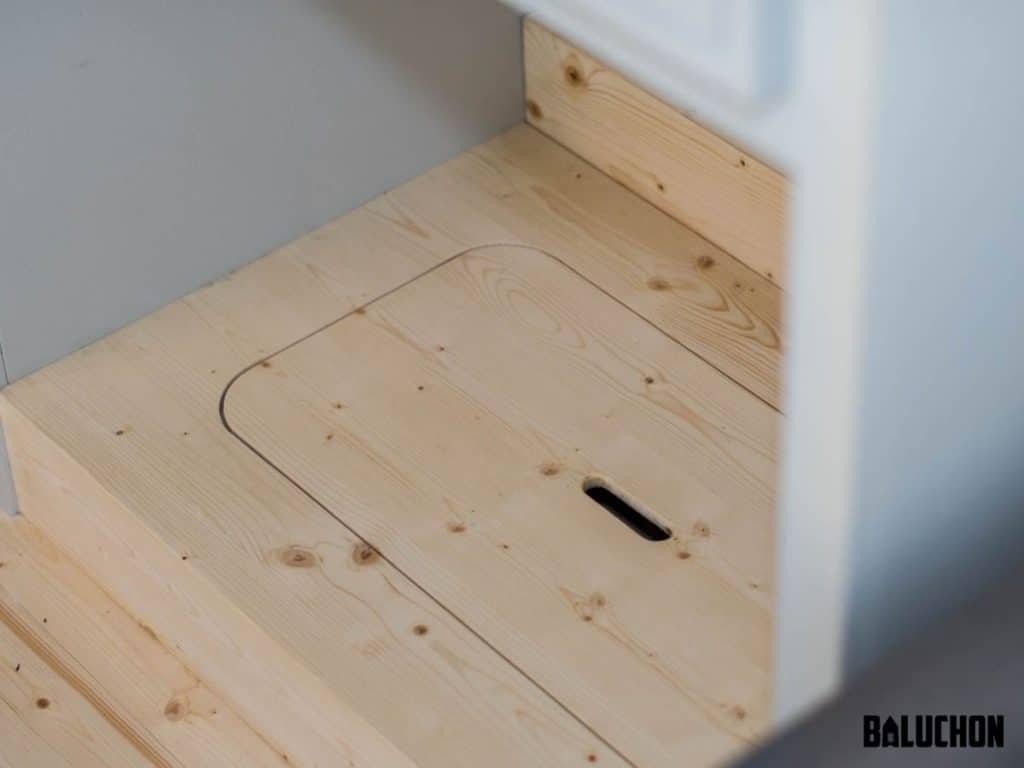
Shelves in the kitchen can be used for decor or storage, and are a perfect way to add style and elegance without sacrificing space.
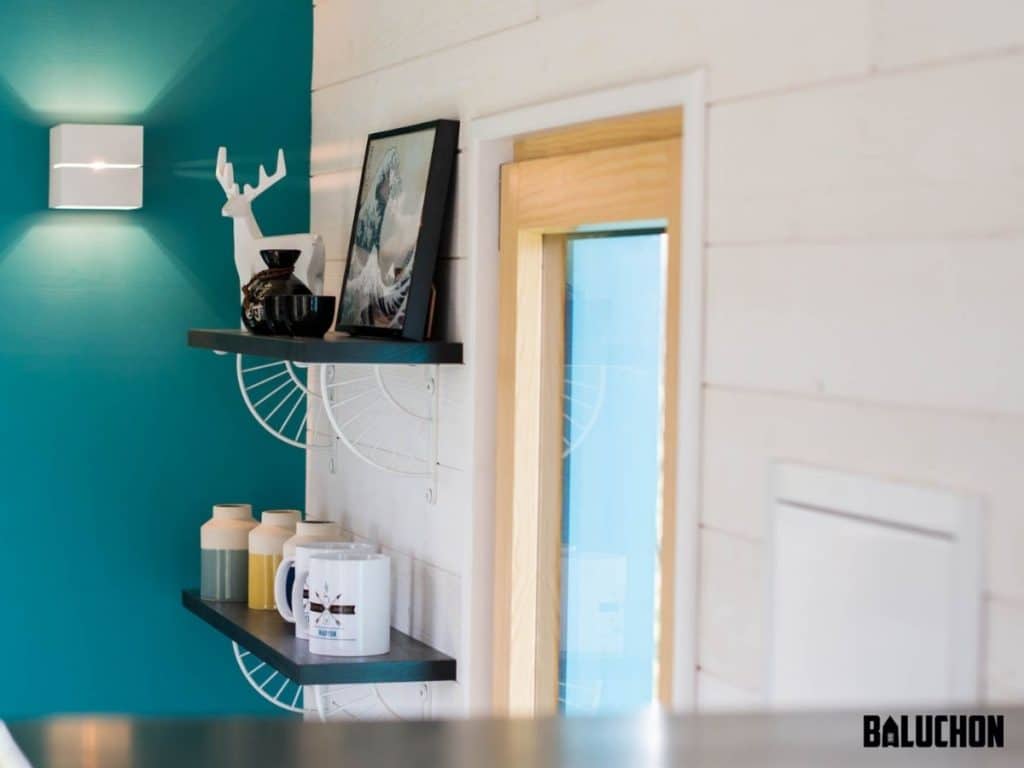
Even the windowsills are lined and insulated to make the most energy efficient space possible.
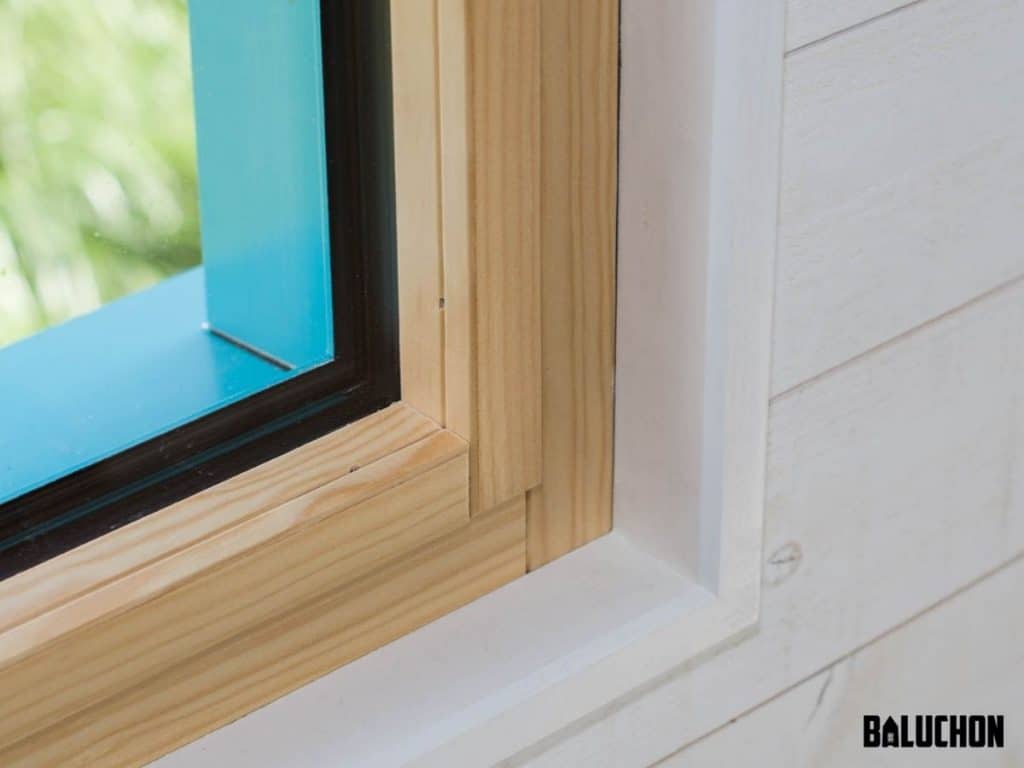
The barn door leading to the bathroom offers privacy while not sacrificing space. How brilliant is that?!
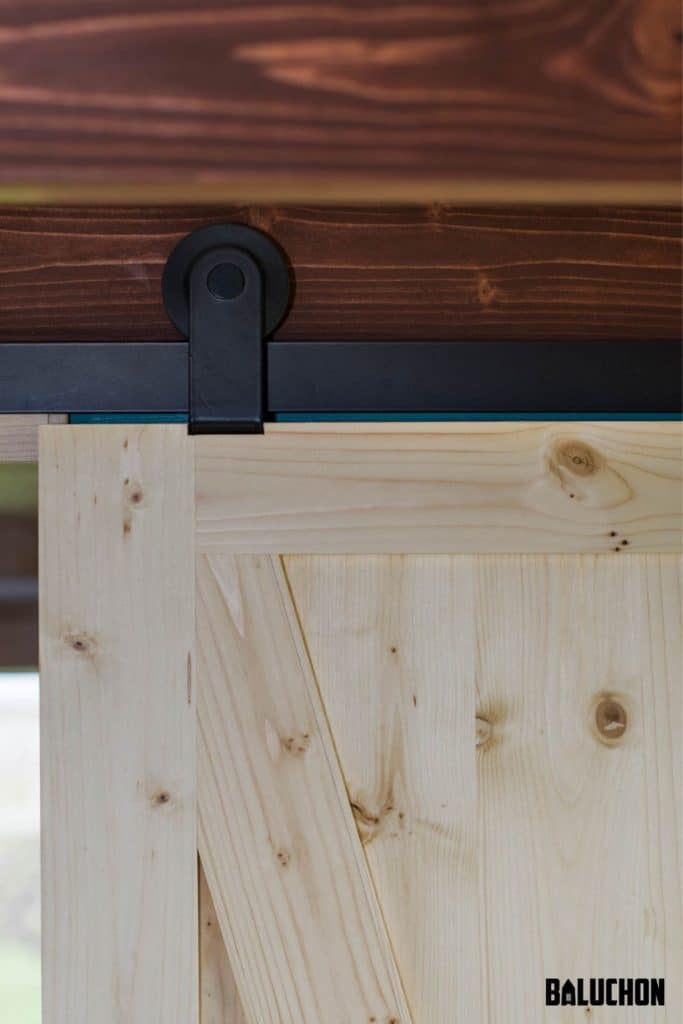
I love the bright teal color both inside and outside this home. It’s gorgeous while being modern and welcoming.
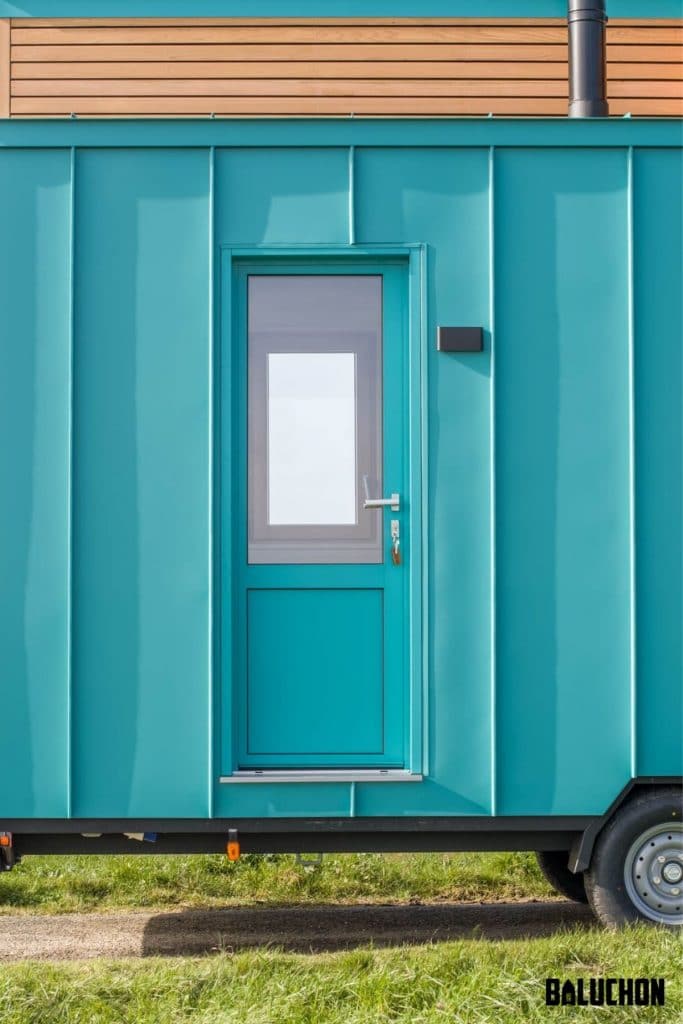
For such a small space, it feels large on the inside and looks gorgeous no matter where it is pulled or parked!
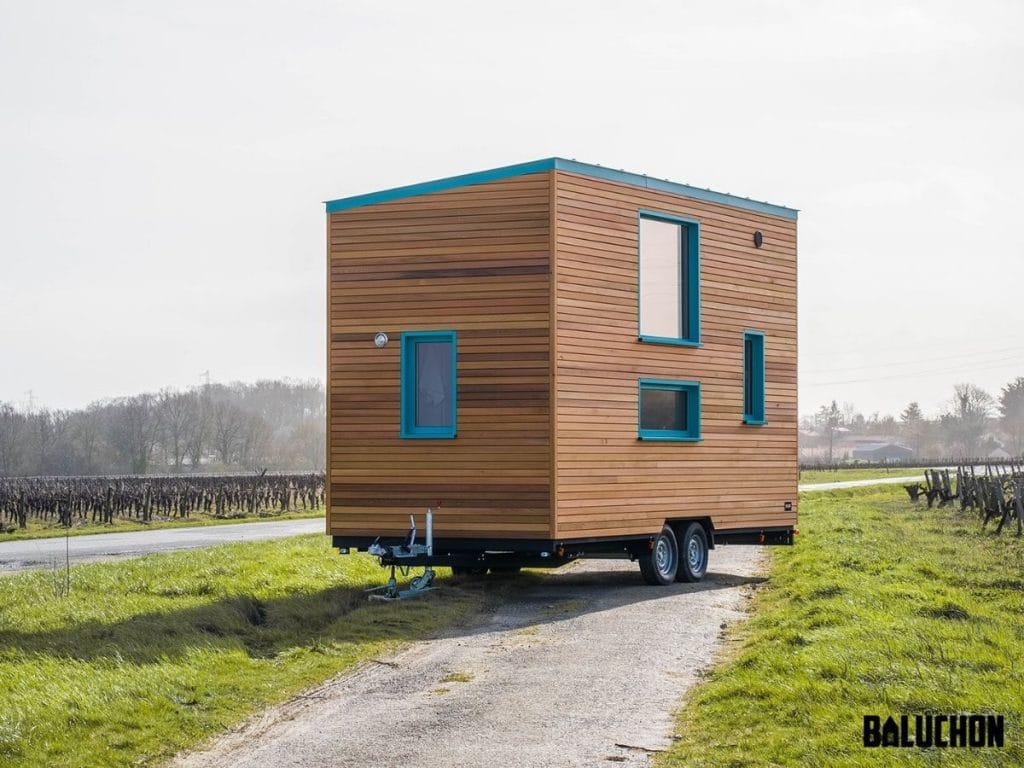
Just look at how lovely the wood and teal go together on the exterior! While this is a tall home, it is small enough to comfortably haul to a new location on your own.
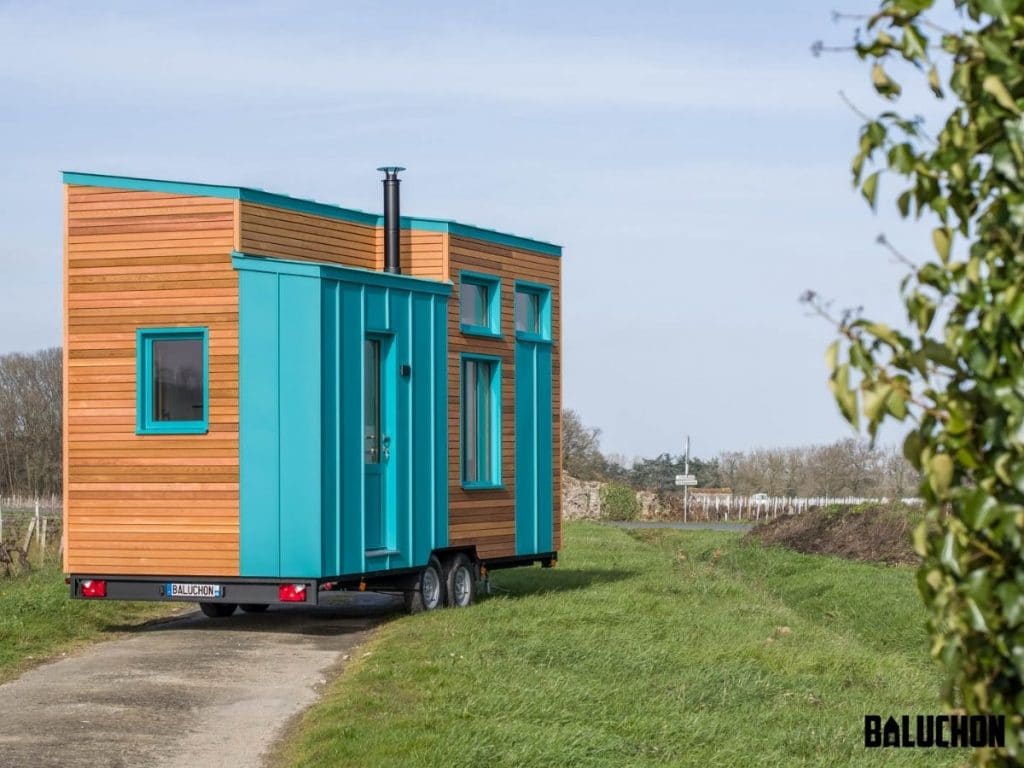
If you are interested in this tiny home design, check out this and other stunning designs from Baluchon. The stunning designs, attention to detail, and quality builds make them a popular choice worldwide. Make sure to let them know that iTinyHouses.com sent you!

