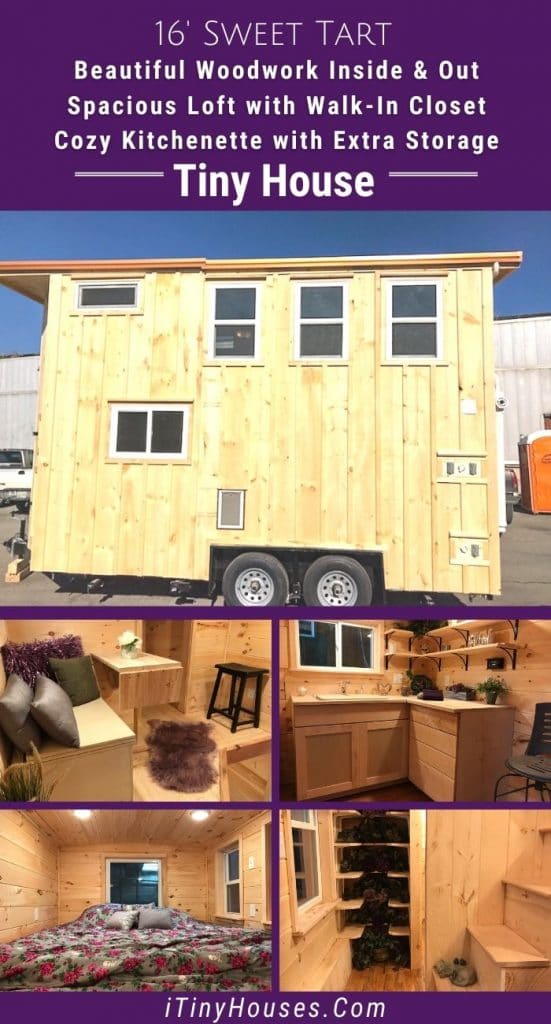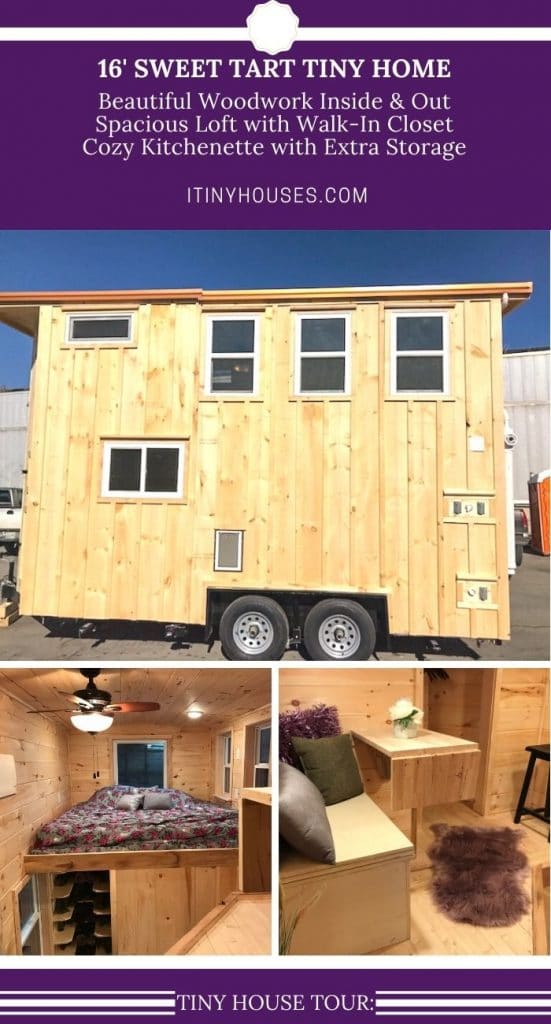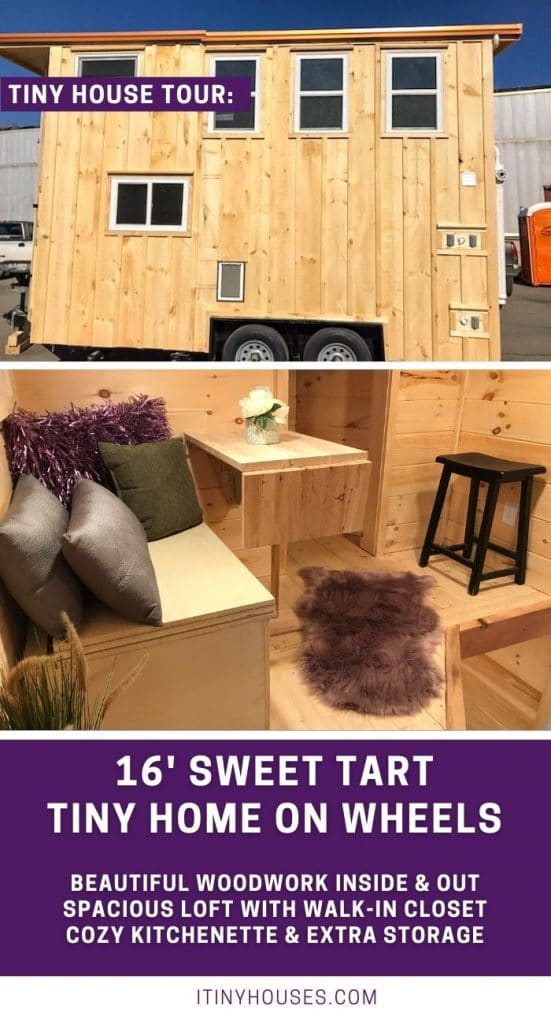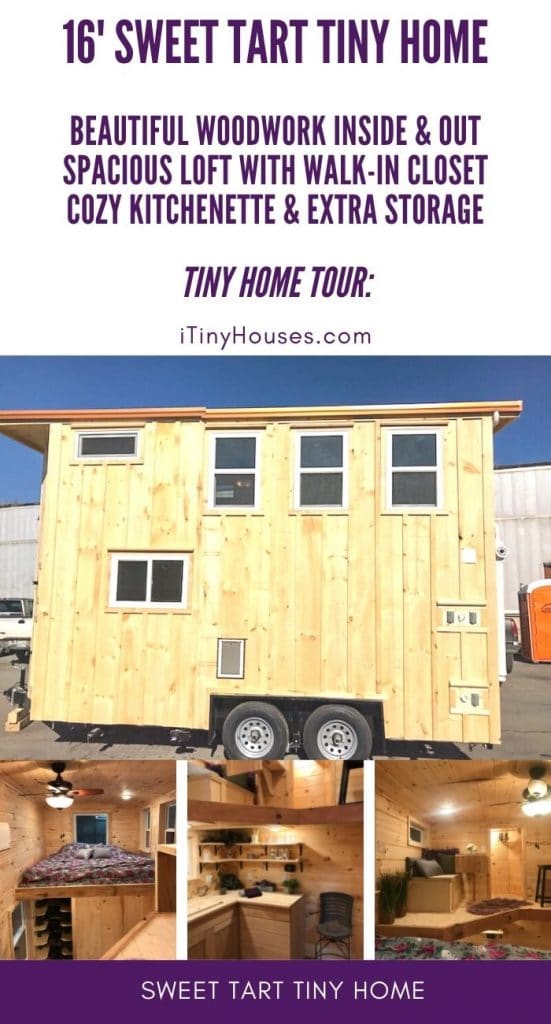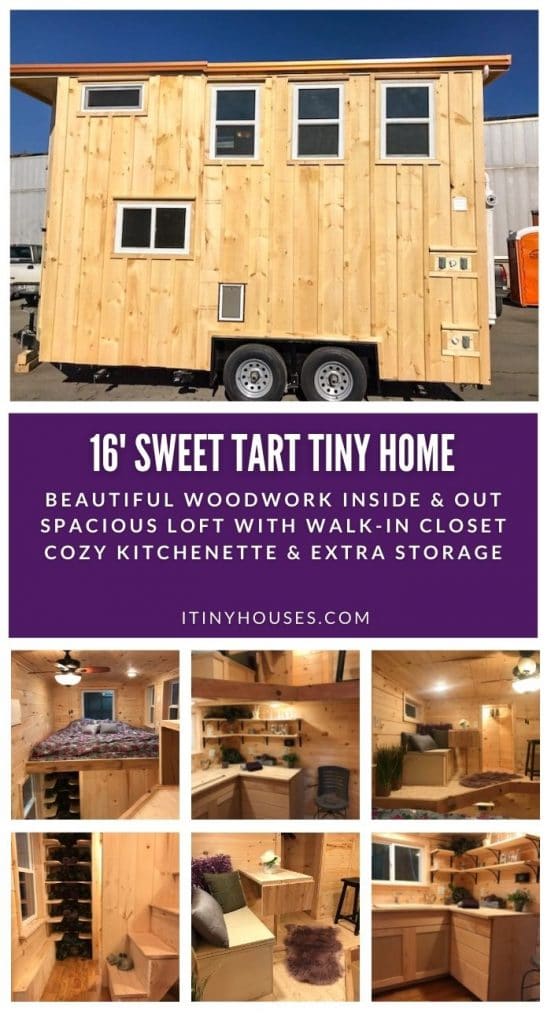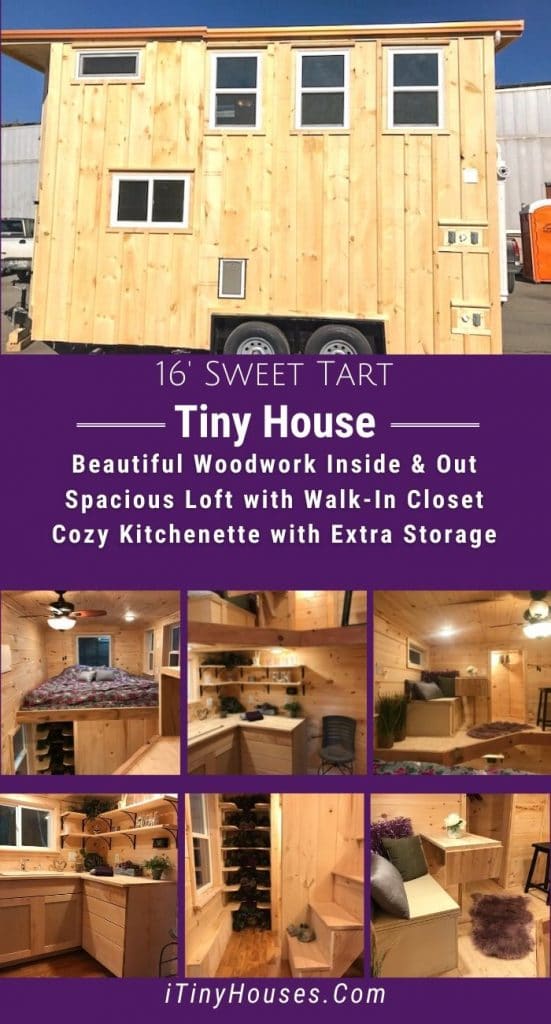There are tiny houses, and then there are tiny houses! The Sweet Tart by Incredible Tiny Homes is definitely the latter, measuring just 8′ x 16′ and weighing a mere 7,680 pounds.
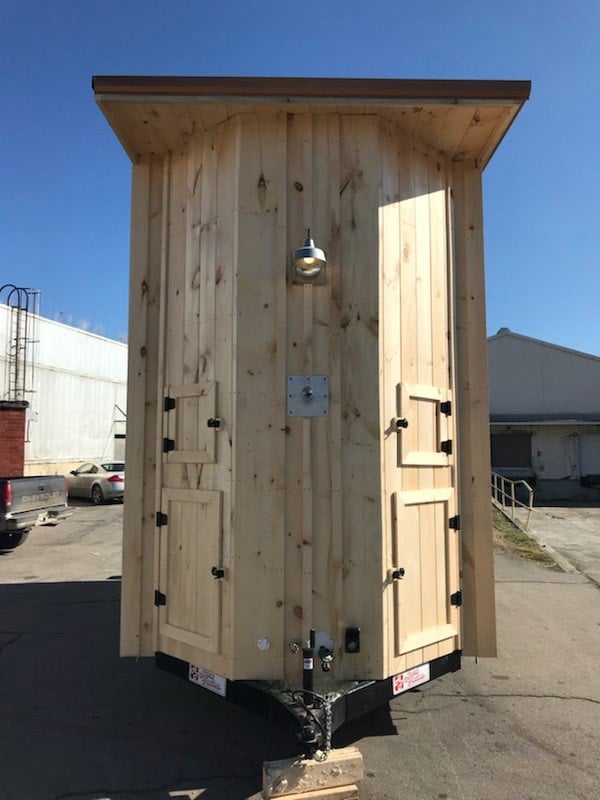
If you do the math, that means you have just 128 square feet of living space!
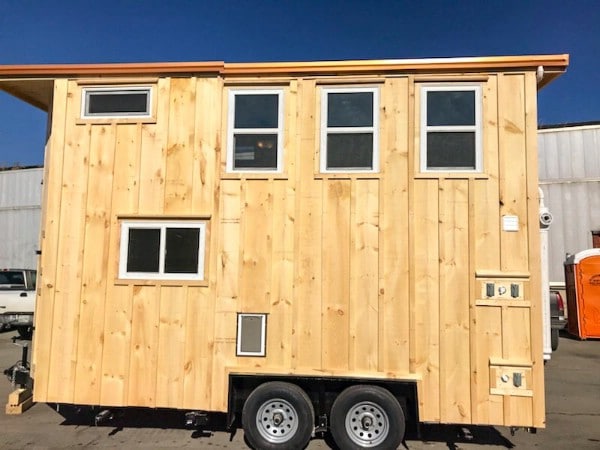
There is no mistaking how small this house is from the outside. But you will probably be surprised by just how comfy it looks inside.
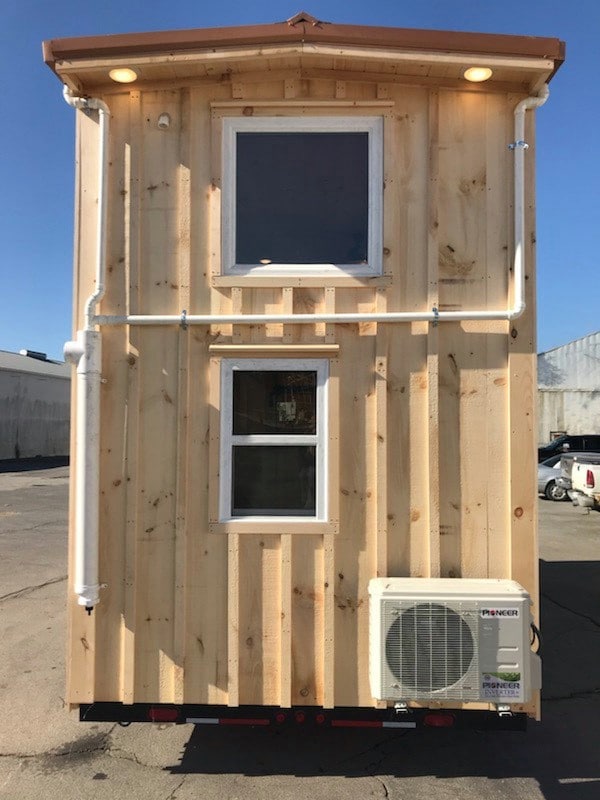
If necessary, this house could fit into an incredibly narrow lot.
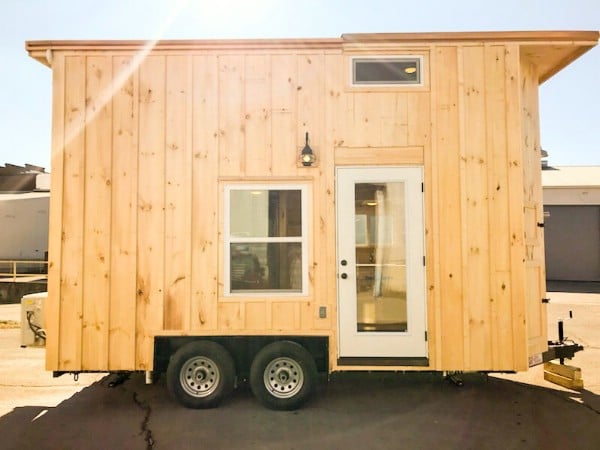
From looking at the front door, you can get a feel for how tall the house is, however.
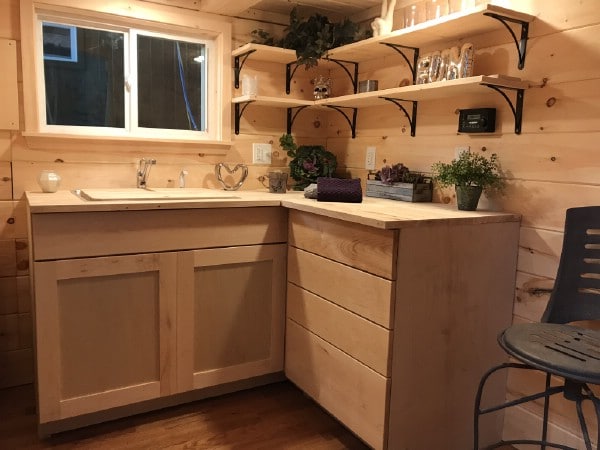
The kitchen is situated in the corner of the home, with custom cabinets, shelves and countertops in order to fit into that corner space.
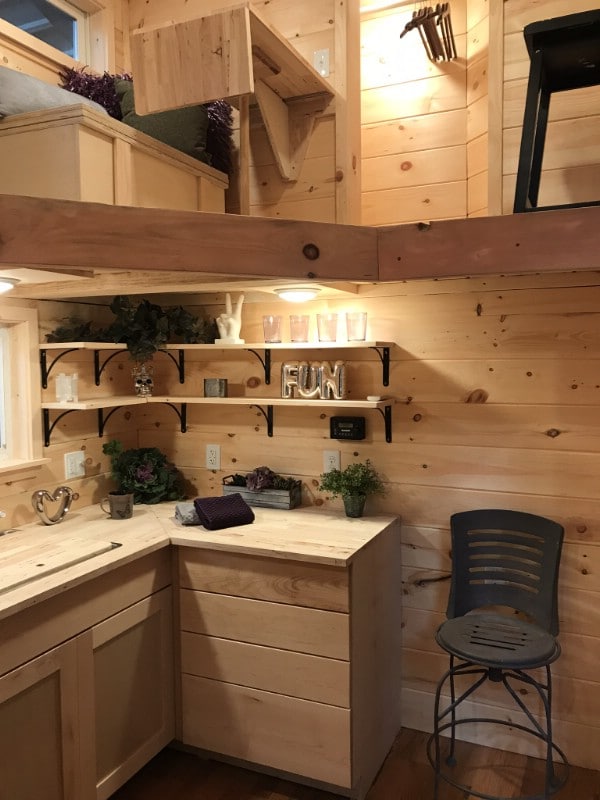
This photo is focused mostly on the kitchen, but gives you a glimpse at the upstairs and emphasizes the use of vertical space in the house.
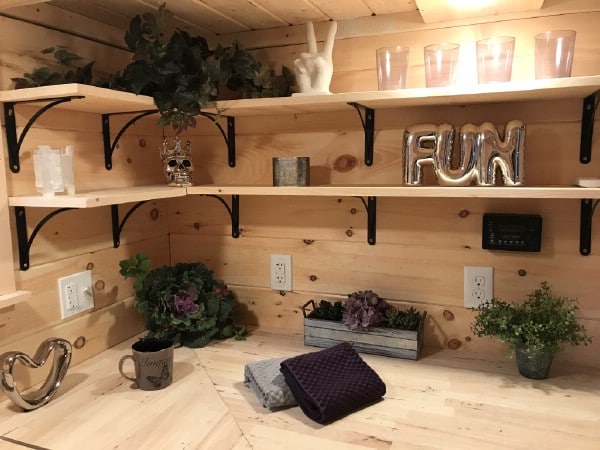
The beautiful corner shelves are worth a closer look.
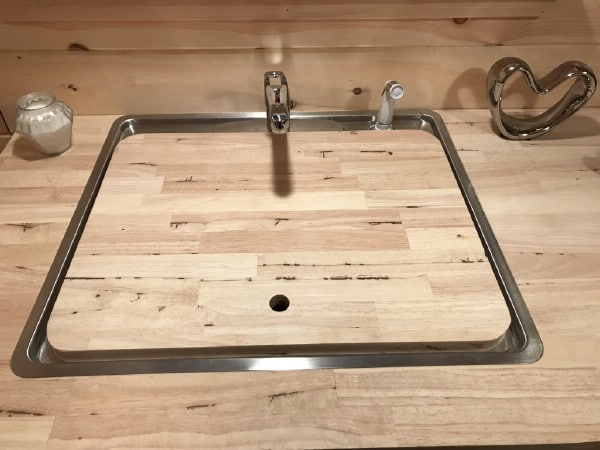
There is a cover to fit the sink which can also function as a cutting board. In a tiny kitchen, this can be an indispensable feature.
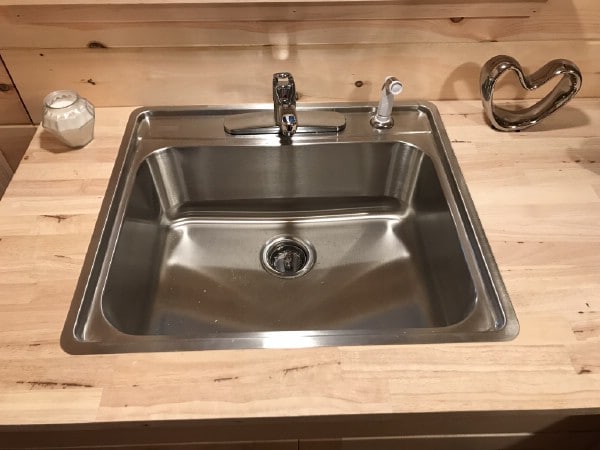
Here is where you will be washing your dishes!
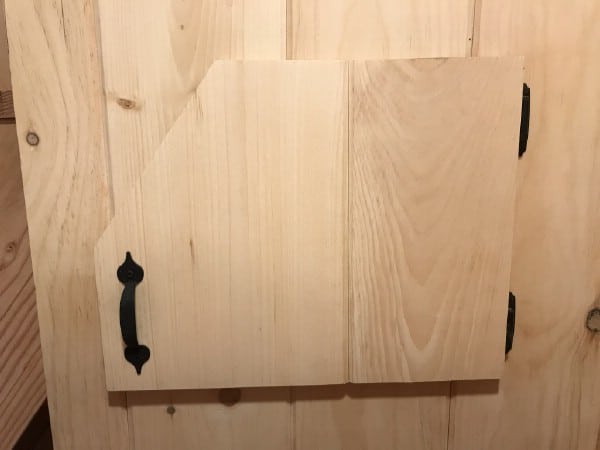
Beautiful, old-fashioned handles add character to the storage cabinets.
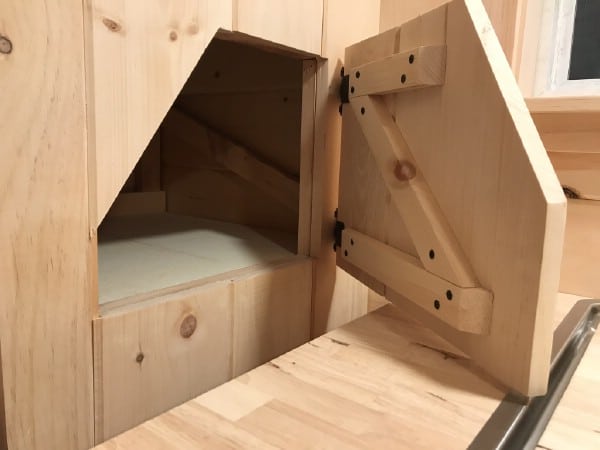
Some of the cabinets have unusual custom shapes to make optimal use of the available space.
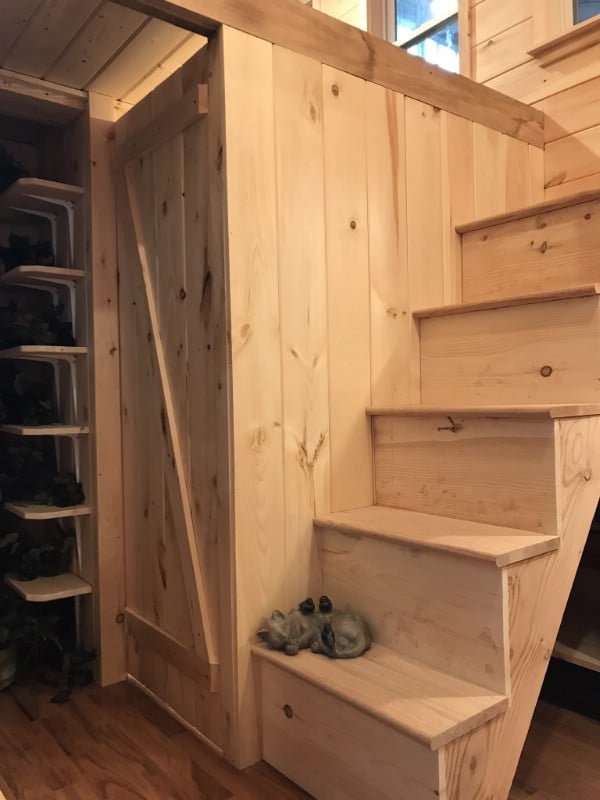
On the left, you can get a glimpse of floor-to-ceiling shelves. On the right, steps lead to the loft.
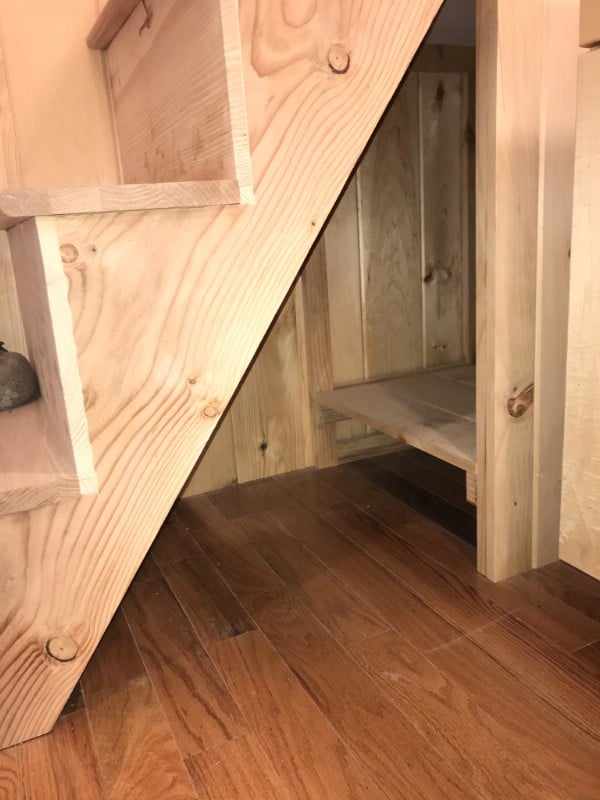
Wondering what this space under the steps is for?
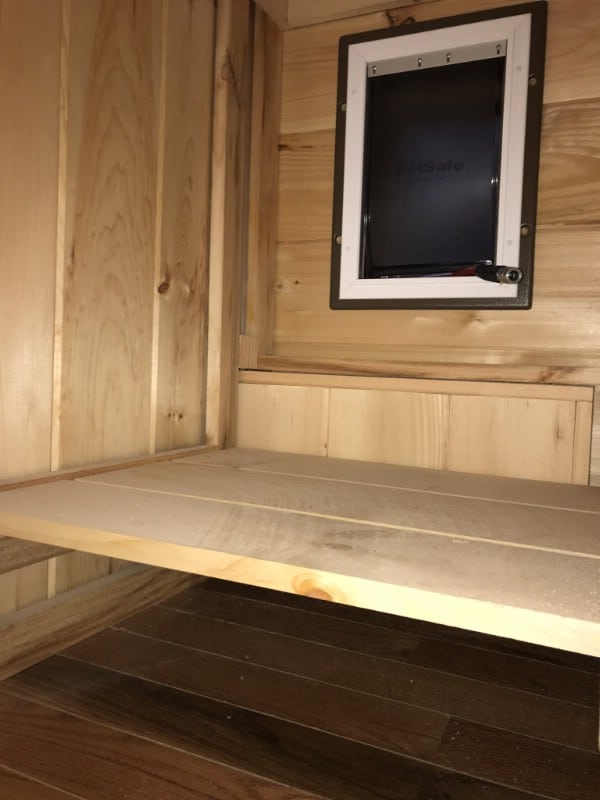
Hypothetically, you could do whatever you wanted with it. But what you are looking at on the wall here is a cat door.

This space is intended for a cat to enjoy! As someone who lives in a tiny house myself that doesn’t have a cat door (and no easy way to install one), I can tell you that this can be a very handy feature, particularly if you are in the process of taking in strays and domesticating them.
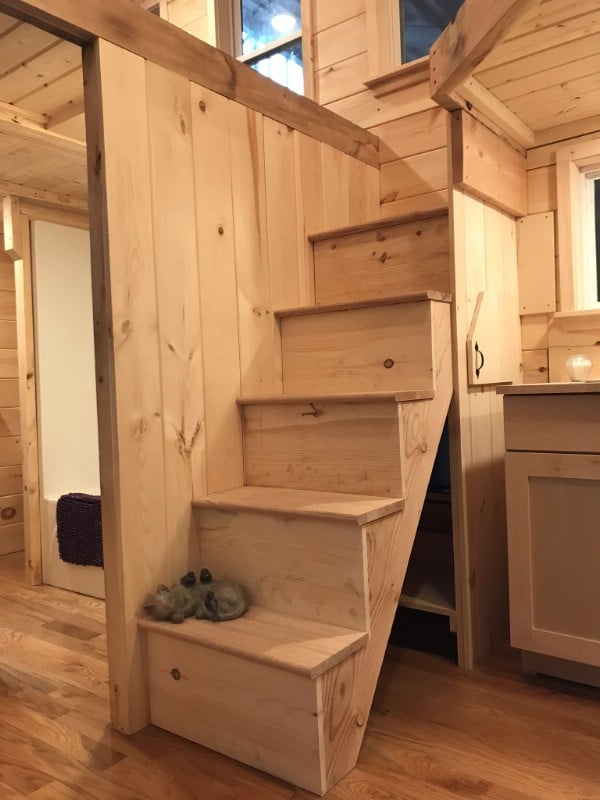
I imagine that the emphasis on the loft space is something else that any cat would likely enjoy.
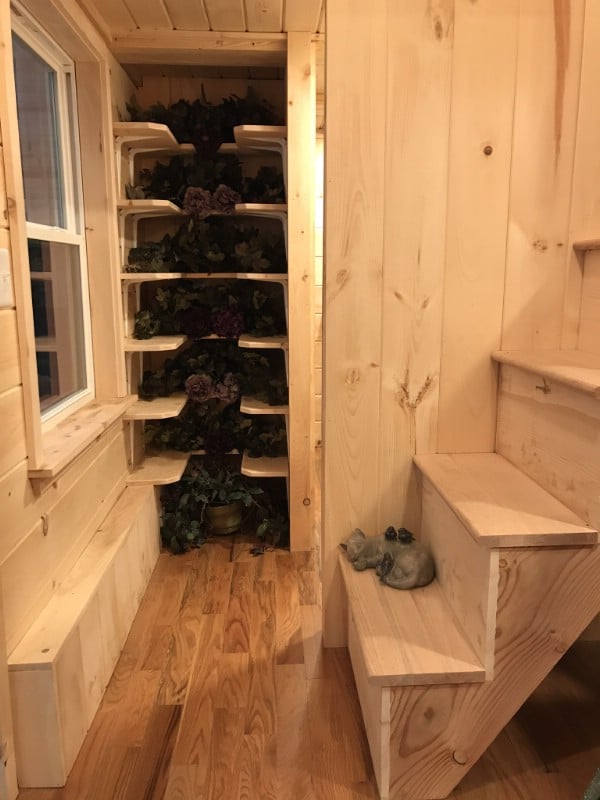
Here you can see the intriguing custom set of shelves.
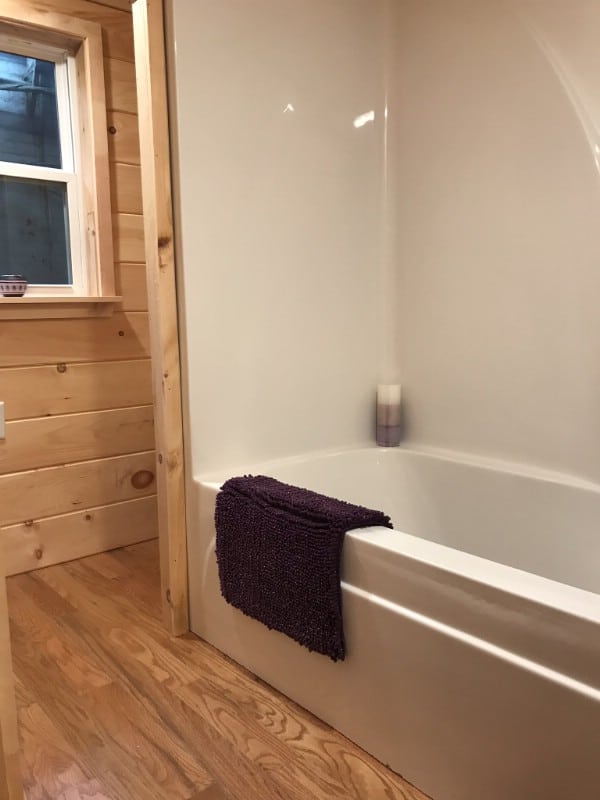
A full-size bathtub is probably the last thing you expected to see in a house this tiny, but here it is!
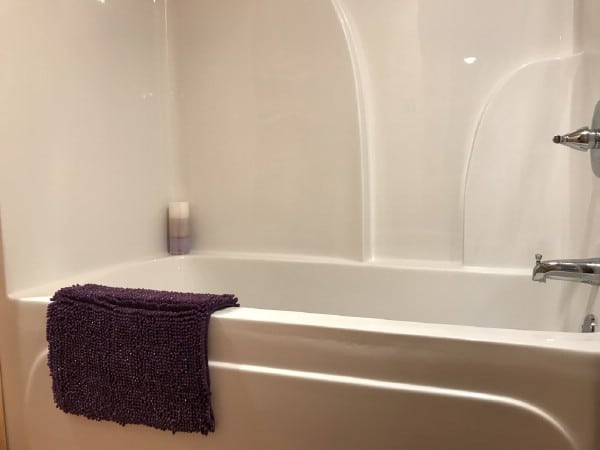
Such an unlikely luxury to find in such a small footprint.
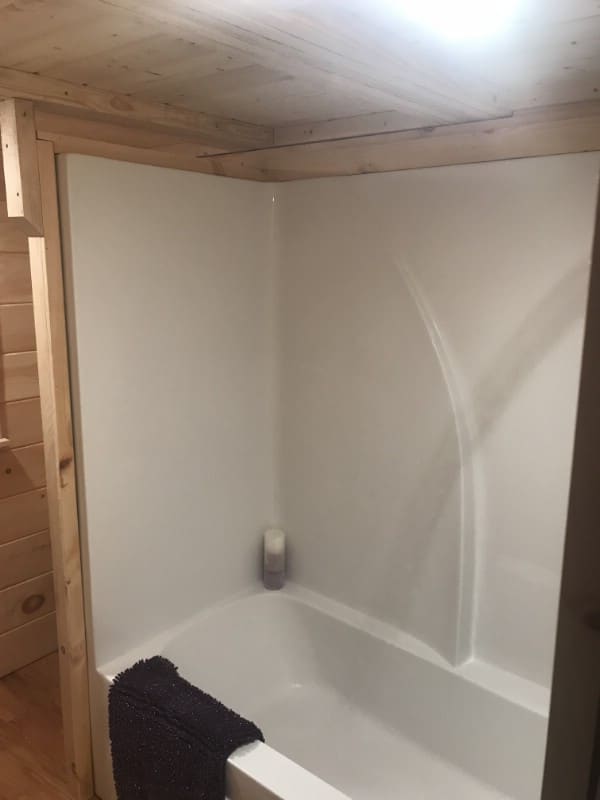
For those who love a good soak, though, this feature could be indispensable!
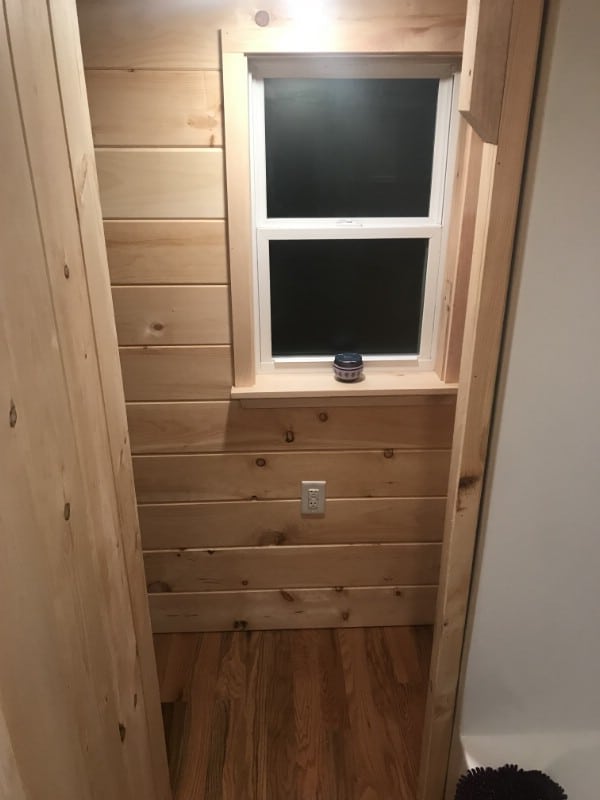
Surprisingly, what we are looking at here is still part of the bathroom, not a hallway.
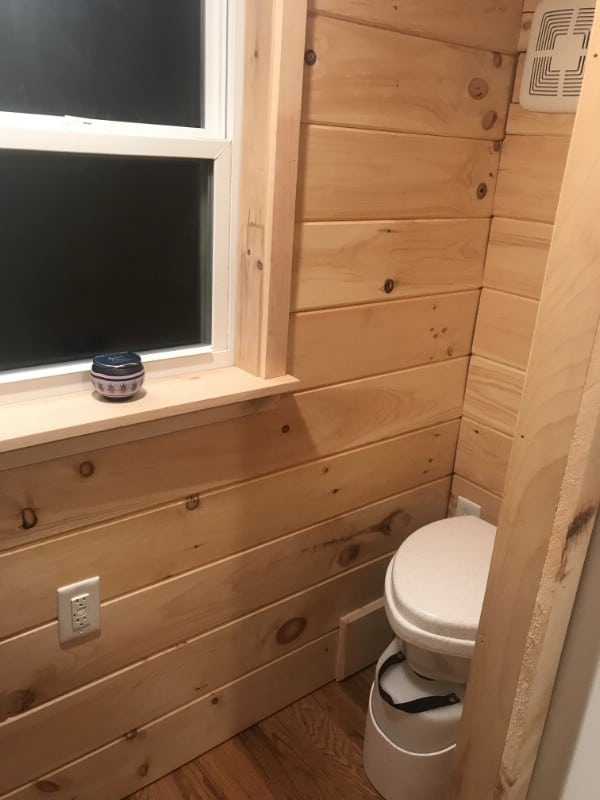
Now you can see the toilet.
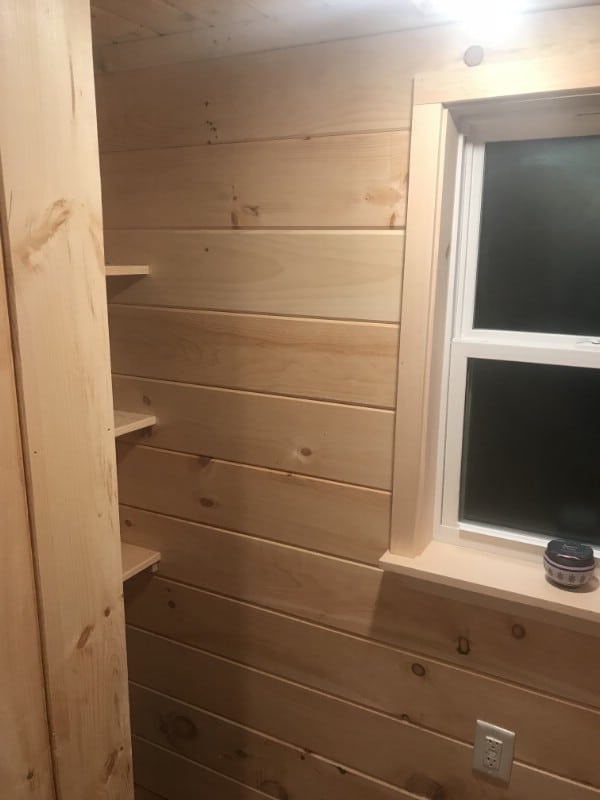
Across from the toilet is more shelving.
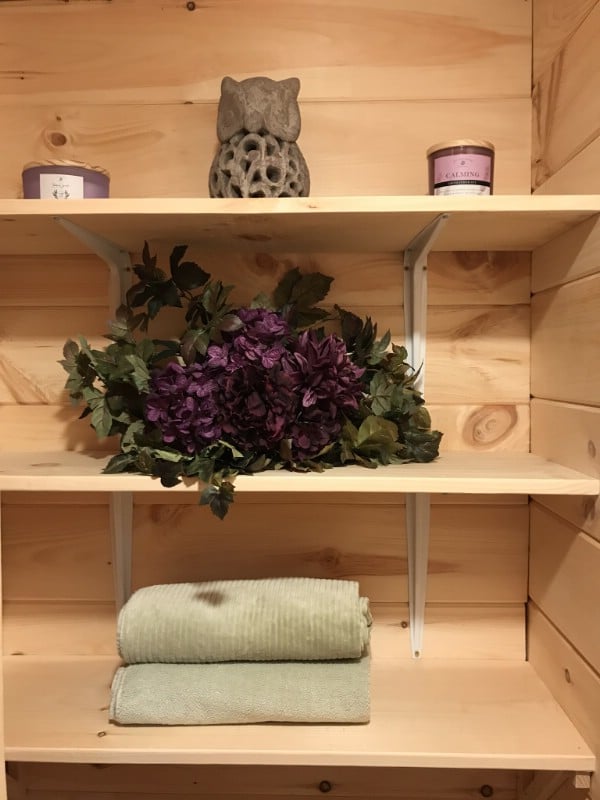
There’s enough room for your bathroom basics plus some décor.
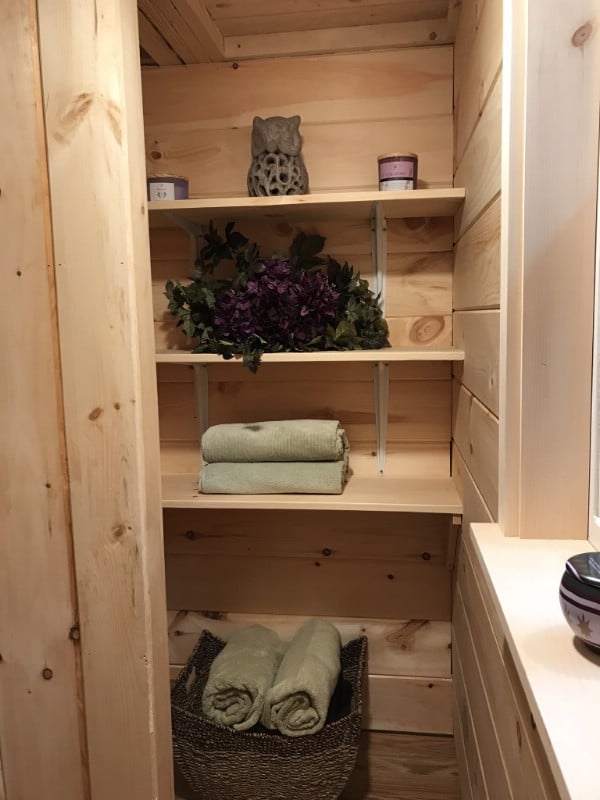
You can even stow a laundry basket underneath.
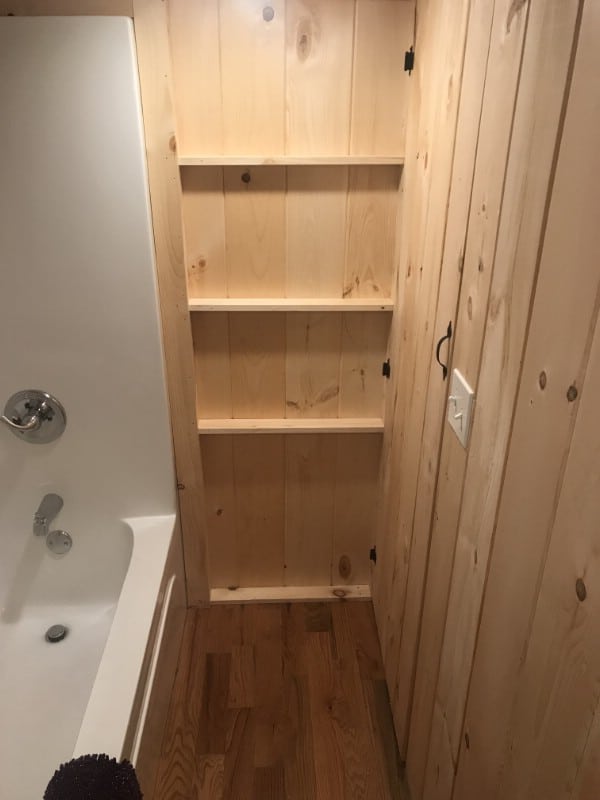
You can appreciate how the unusual shape of the bathroom helps to make use of the narrow space available.
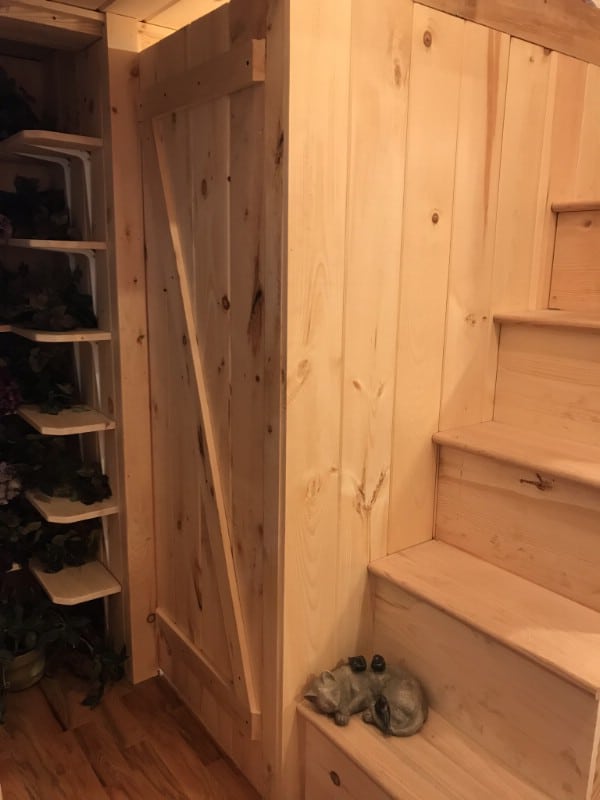
This photo shows the bathroom door closed again so you can visualize where it fits with the rest of the house.
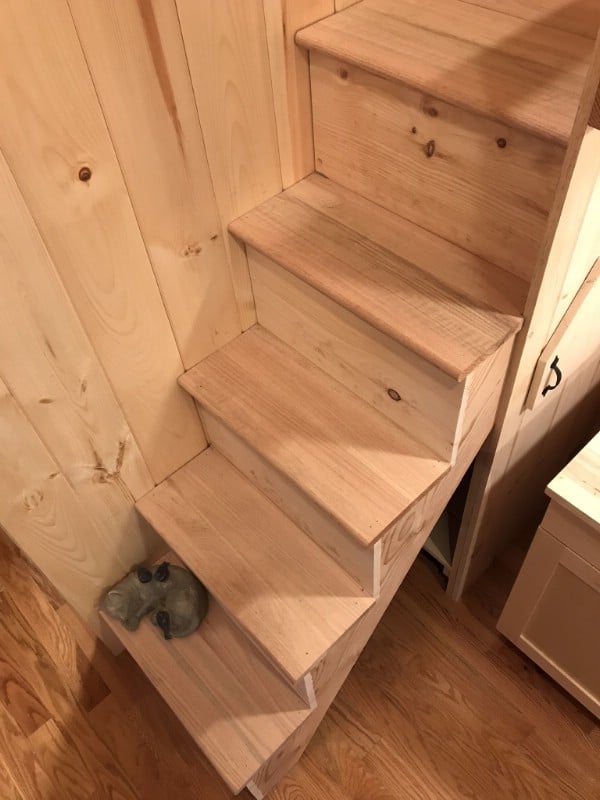
The wood steps match the walls.
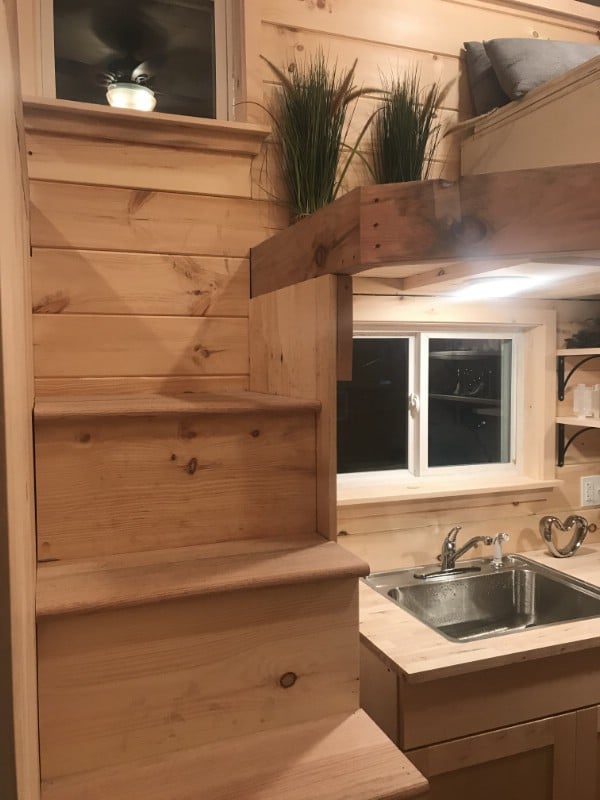
Venturing upward …
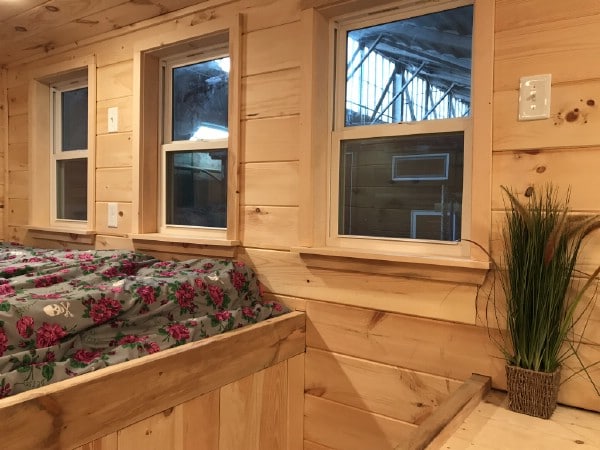
Like the bathroom, the lofts are unusually shaped. There are two of them along with a series of large, high windows to ensure that they are both well illuminated.
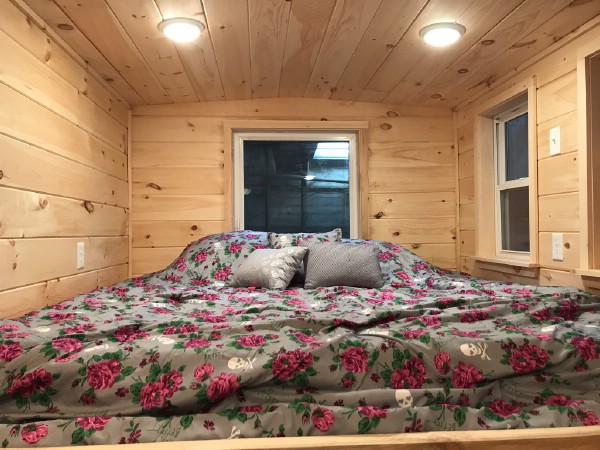
One of them has just enough space for a large bed.
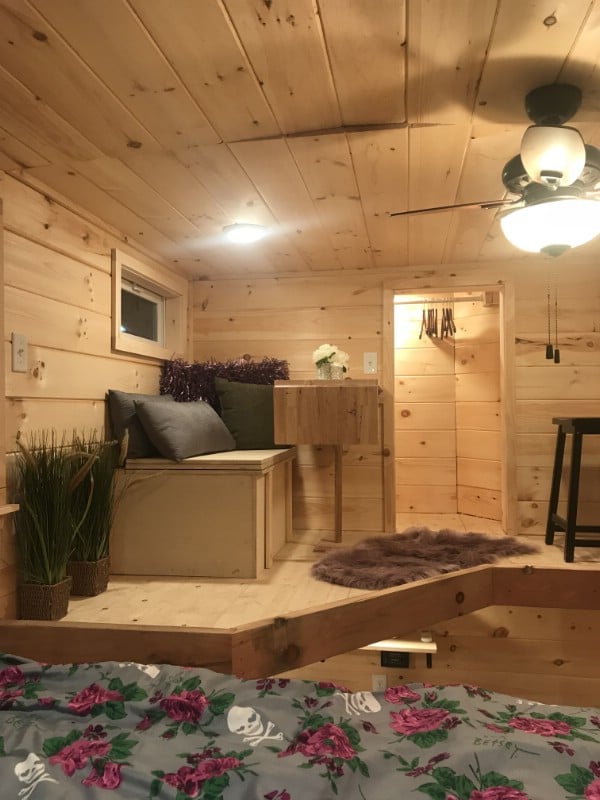
Looking across from this loft to the other, you can appreciate its unusual shape. I’m curious just how large the gap is on the left-hand wall and whether it is possible to step from one side to the other or not.
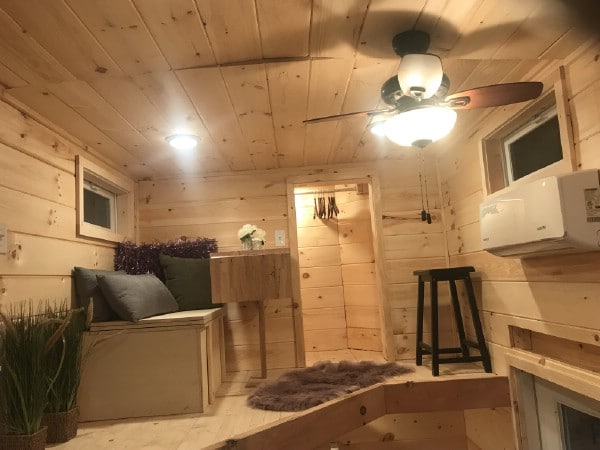
There is a spacious closet over there, which is another unexpected surprise in such a tiny house.
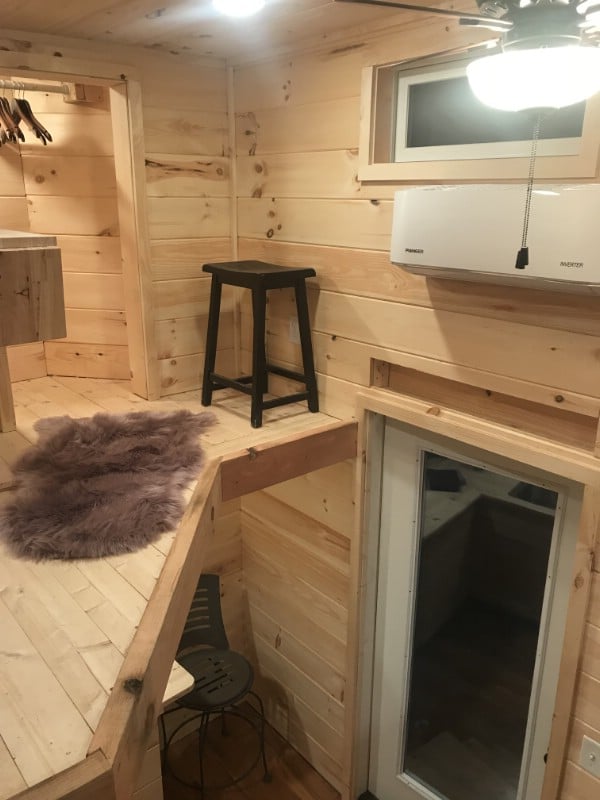
A ceiling fan situated between the two lofts can keep the entire space comfortable.
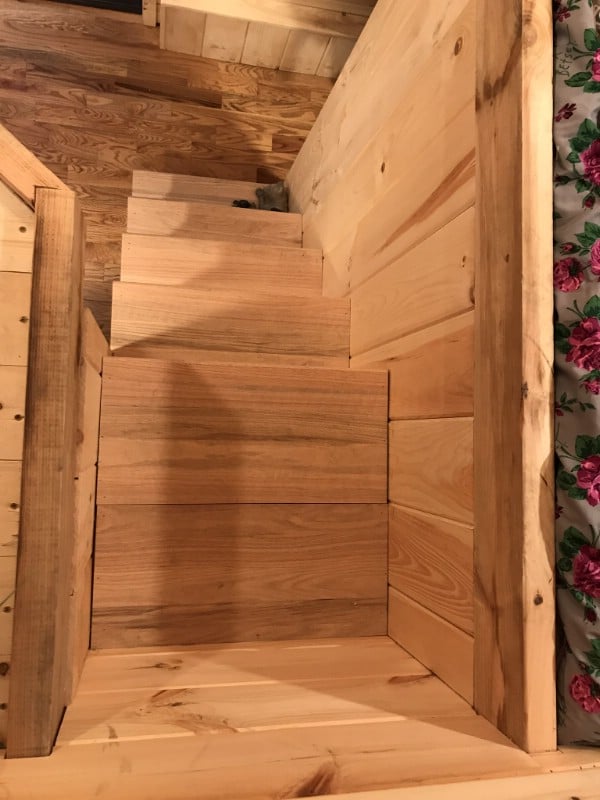
This is the view looking down the stairs from the loft that has the bed.
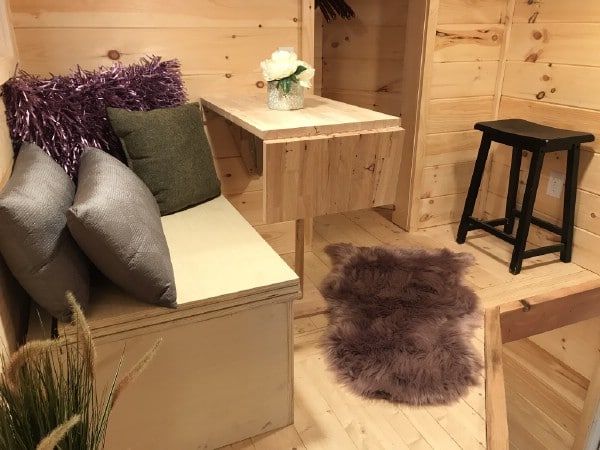
The loft across from the bed currently has seating, storage and a small, expandable table. The space could be repurposed in any number of ways.
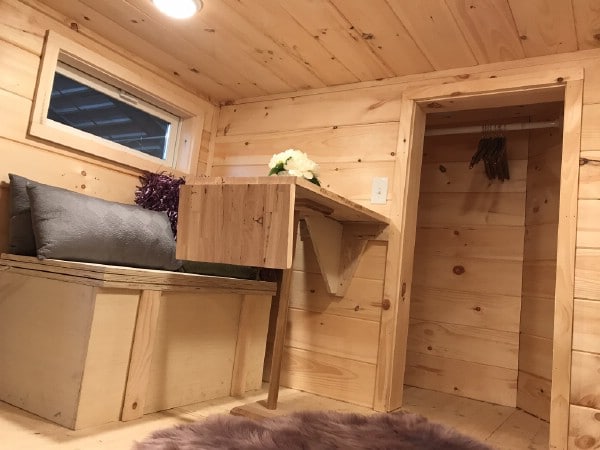
You could use the table as a desk, or even eat there if you wanted.
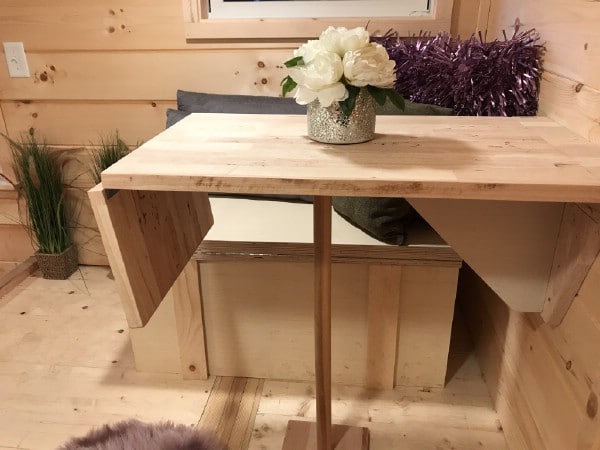
It was smart to make the table expandable so that it can flexibly accommodate your needs.
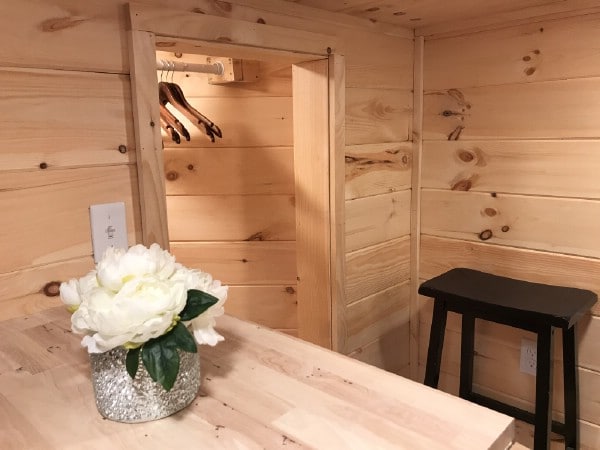
Any tiny house owner would be thrilled at such a closet.
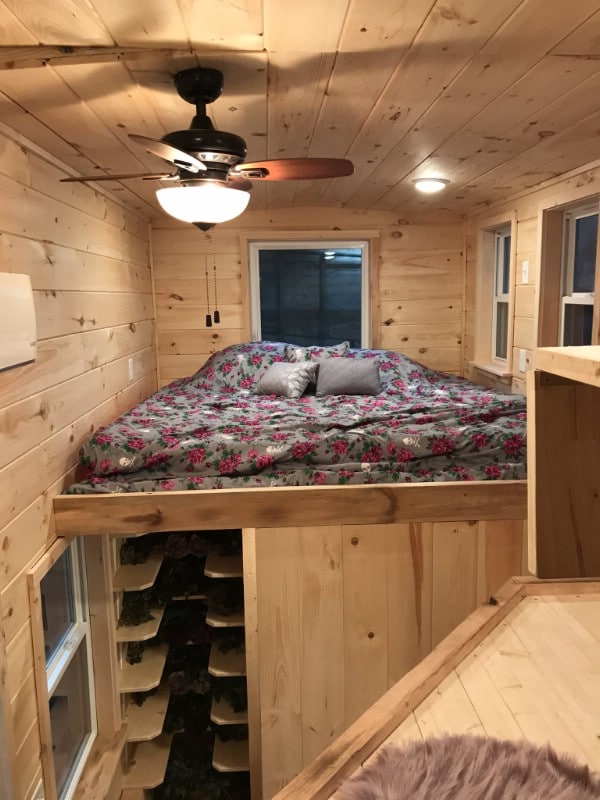
Even with just 128 square feet, this tiny house has everything you need.
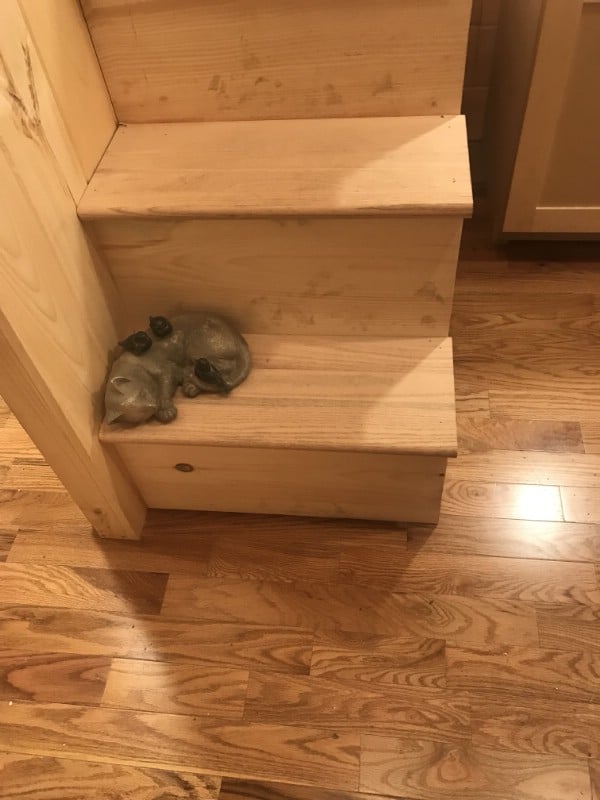
… And everything your cat needs too!
Would you like to know more? Visit Incredible Tiny Homes to find out all about the Sweet Tart tiny house, or to contact the builder to purchase your own. Make sure you let them know that iTinyHouse.com sent you!

