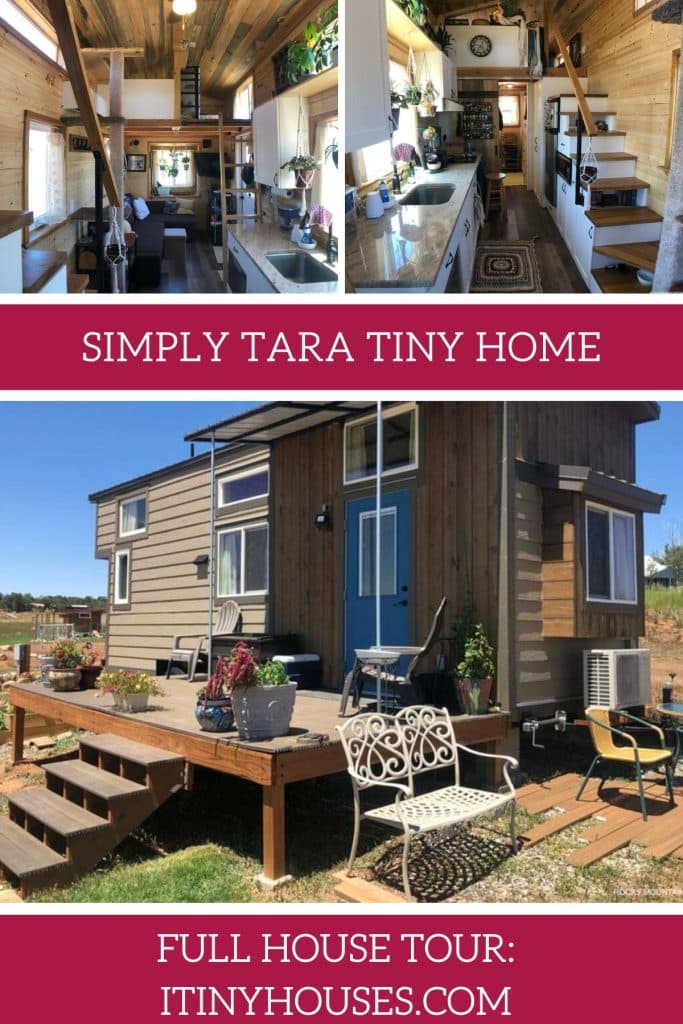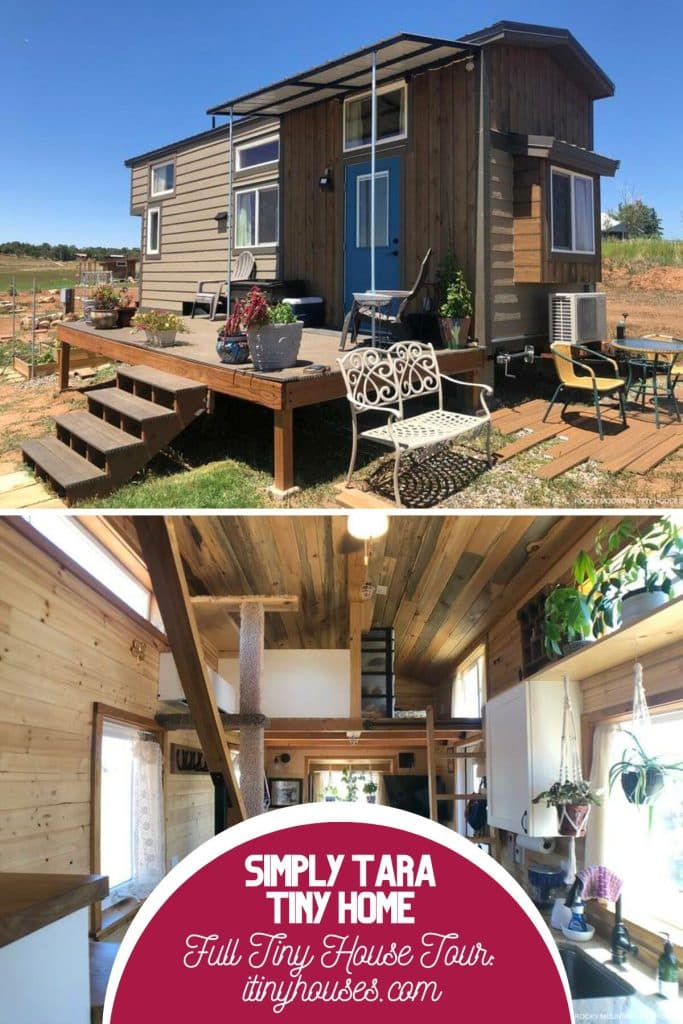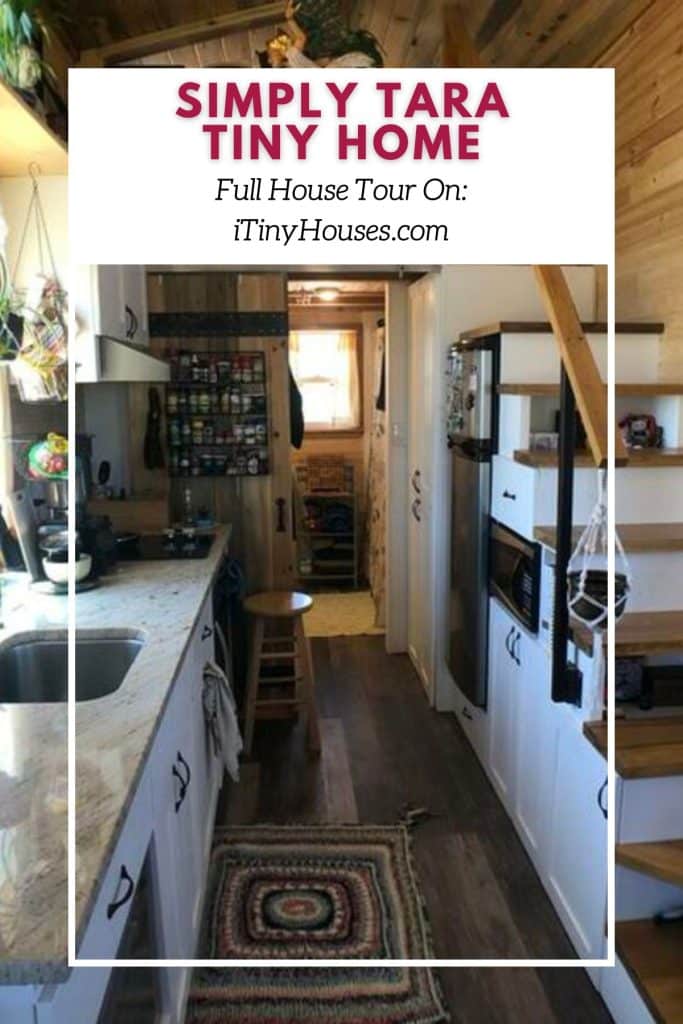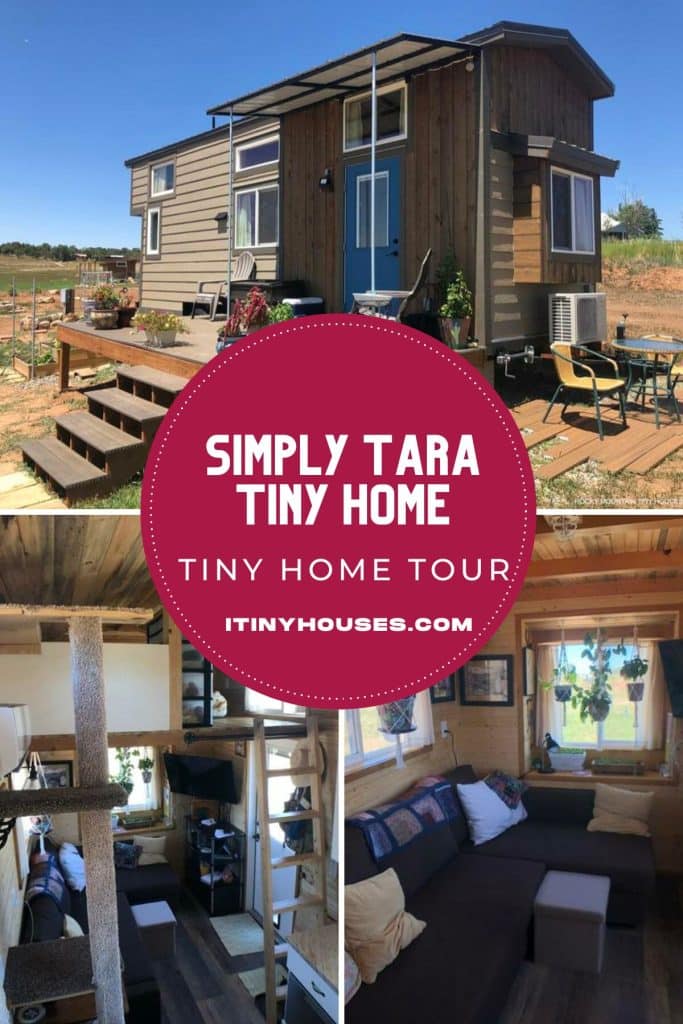Welcome to the “Simply Tara” tiny house, located in La Plata County, Colorado. Built by Rocky Mountain Tiny Houses, this unique property is the first legal tiny house in their county, paving the way for more like it in the future. The exterior of the cabin boasts a covered entryway, bay window, raised deck, and beautiful prairie surroundings.
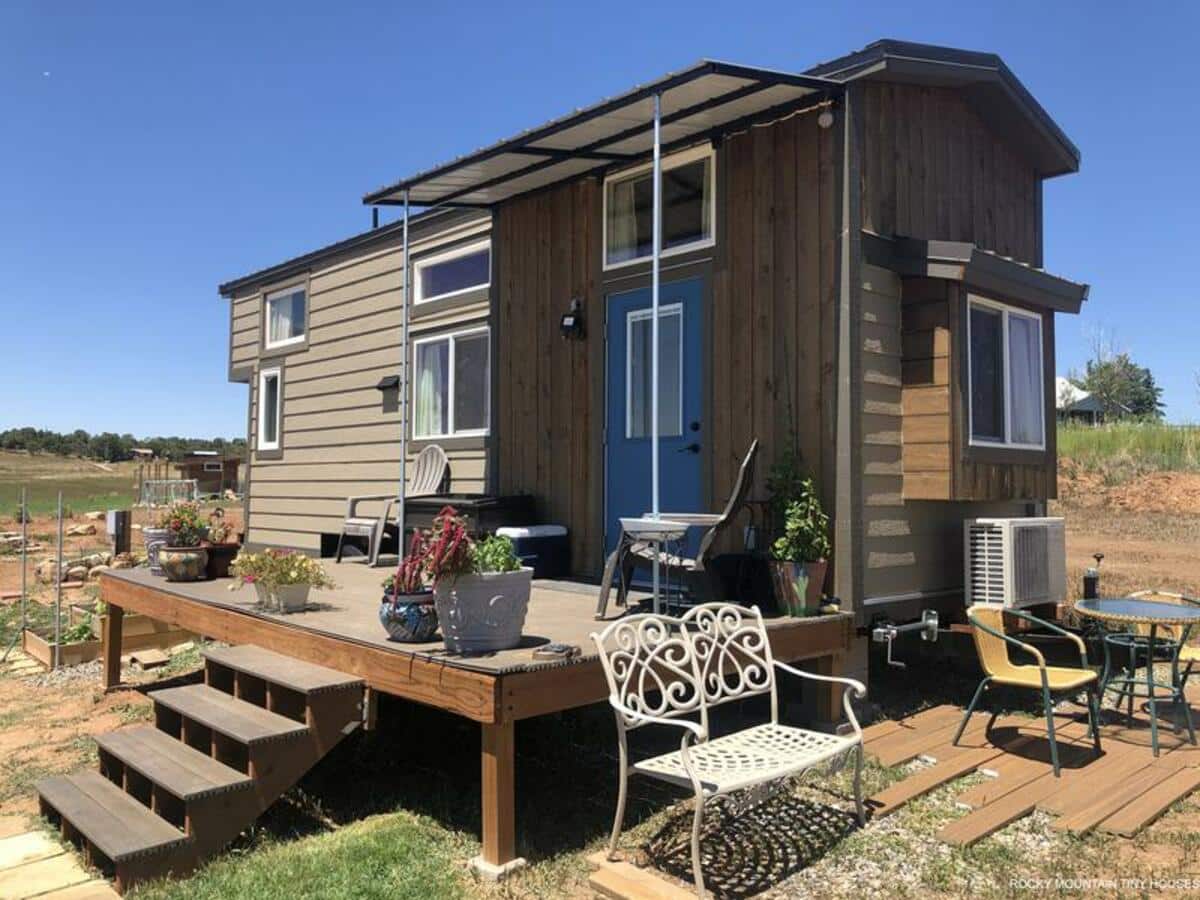
As soon as you step inside, you’ll be struck by the classic tiny house feel. The knotted pine slats on the walls and ceiling, combined with the natural 4×4 timbers supporting the loft above, give the space a cozy and rustic atmosphere. The living area is spacious and welcoming, with plenty of room for the customer’s sectional couch and a TV in the corner.
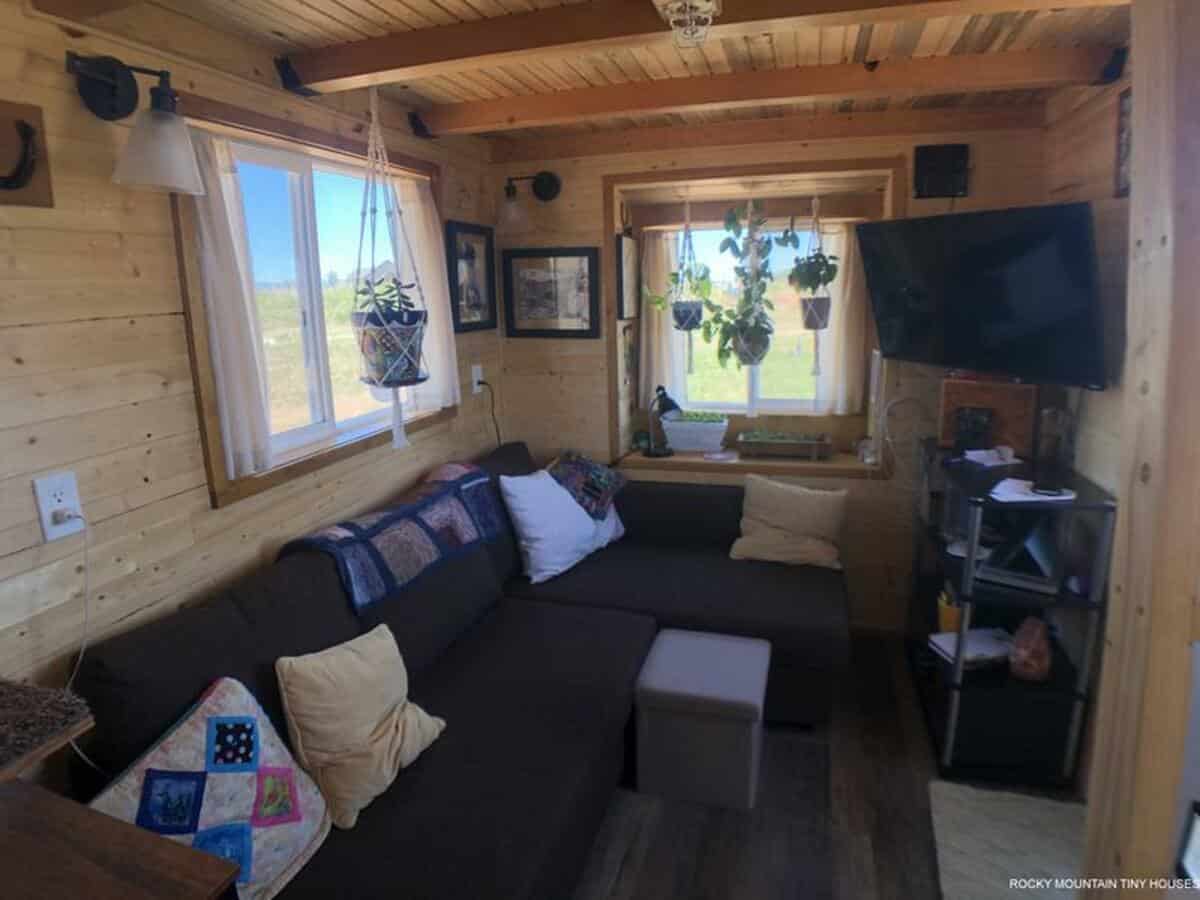
But this tiny house has more to offer than just good looks. The galley way provides a view down the length of the house, showcasing the ladder leading up to the guest loft and the split heating/air conditioning unit on the wall. And let’s not forget about the all-important “catification”!
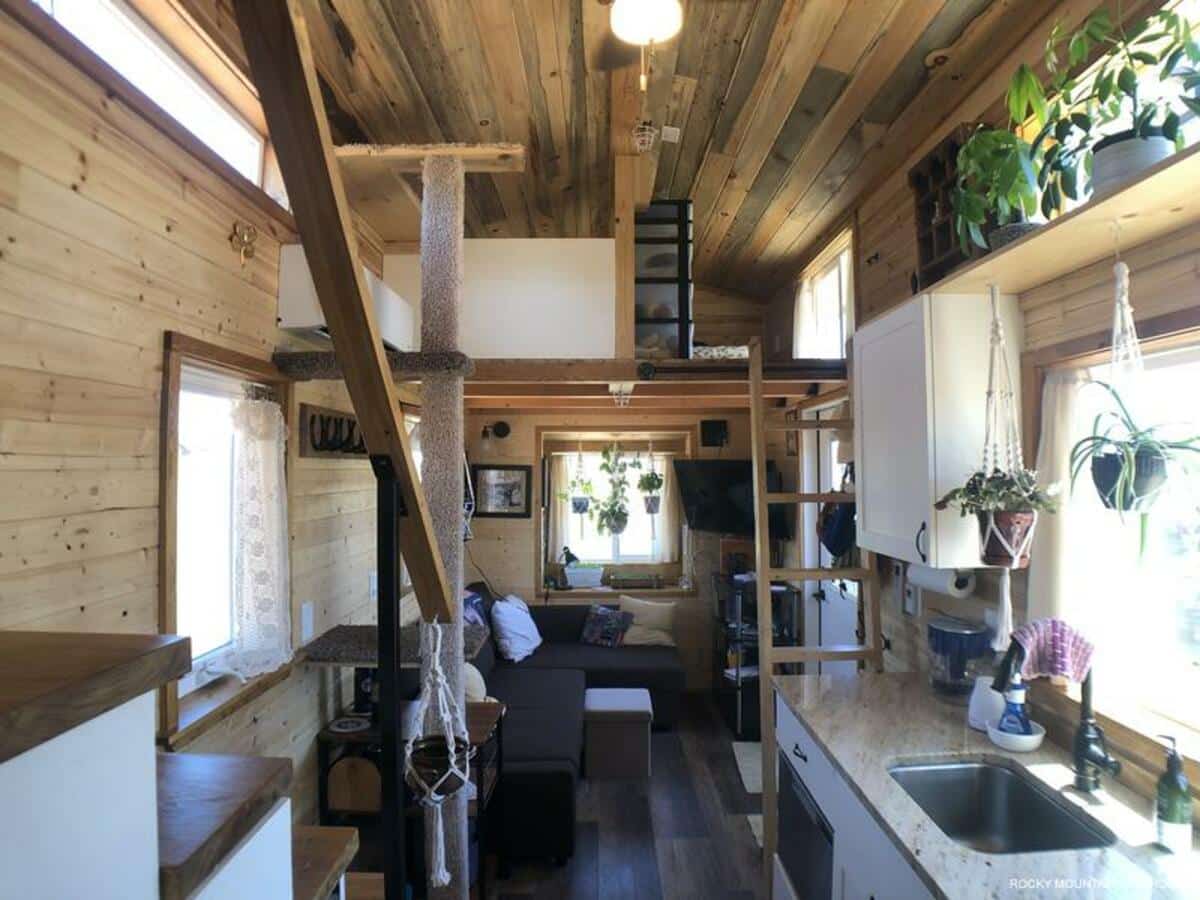
The living area also features a central ceiling fan and light, as well as a carpeted cat pole leading from the floor to various carpet-lined shelves and platforms. Your feline friends will love it here!
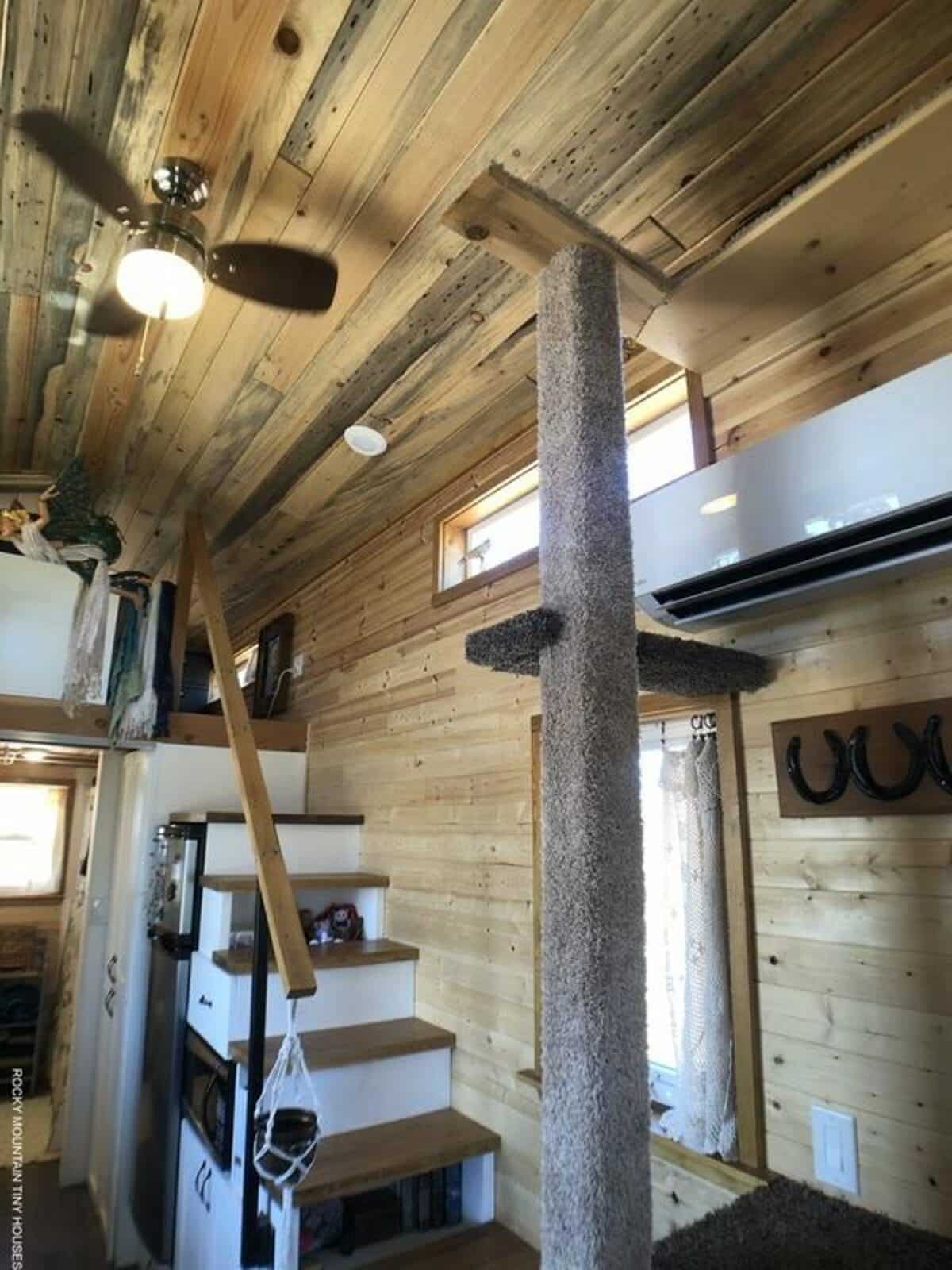
From the above kitchen, you can see the split heating/air conditioning unit on the wall, the ladder leading up to the loft over the bathroom, and the cozy living area. And don’t forget about the catification – it’s everywhere!
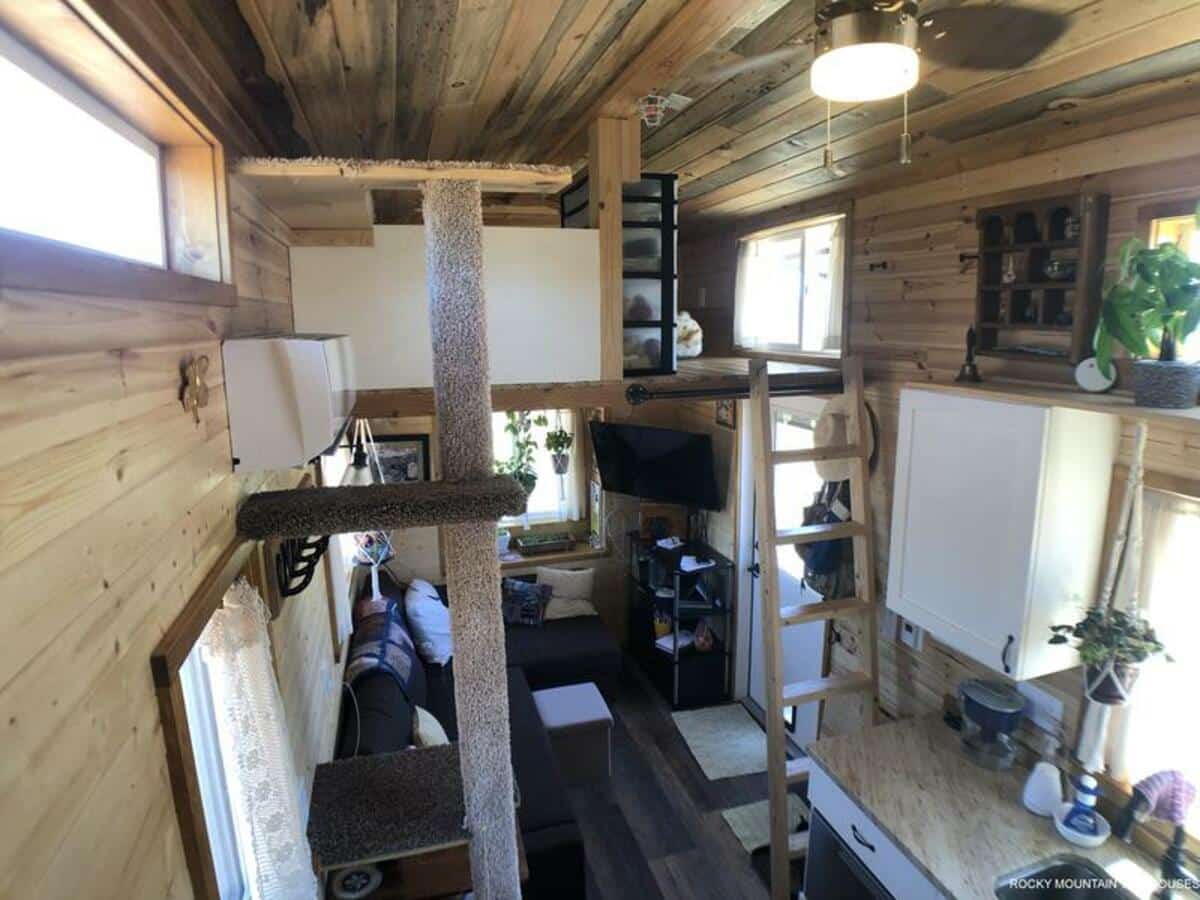
Speaking of the kitchen, it’s a dream come true for any home cook. The quartz countertops and sink, combined with the farmhouse-style spigot, give the space a modern and stylish feel.
The microwave is even integrated into the staircase, and the storage cabinets and drawers are built right into the steps. There’s even a shelf under a few stairs for books and other storage items.
And of course, no tiny house kitchen would be complete without an efficient 2/3 fridge and freezer, as well as a drawer dishwasher under the counter and a glass stovetop with an oven beneath.
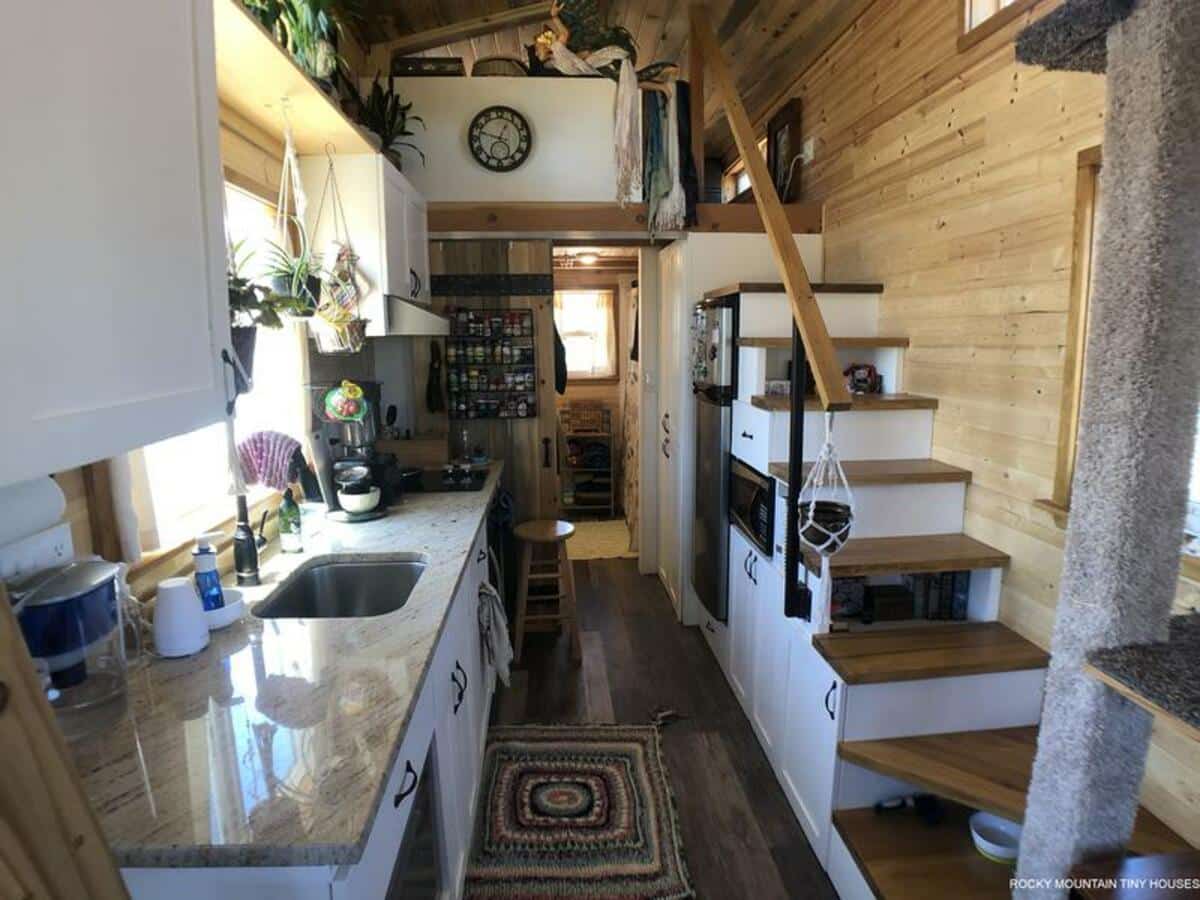
Upstairs, the sleeping loft is a peaceful retreat. The windows all around let in plenty of natural light, and the bed is comfy and inviting. There’s even a cozy crawlspace loft for extra storage or a quiet retreat.
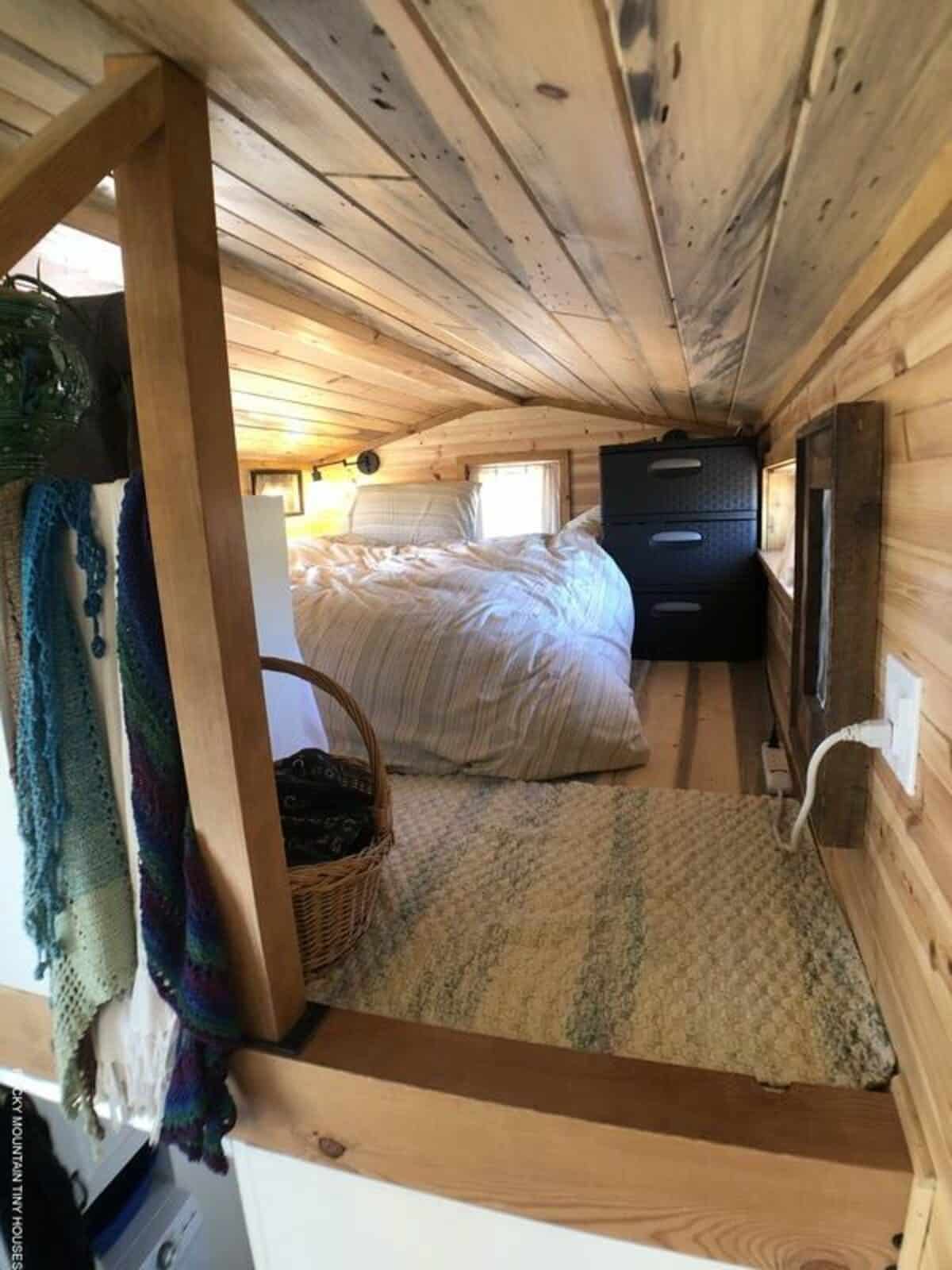
The bathroom is surprisingly large and includes an efficient washing machine.
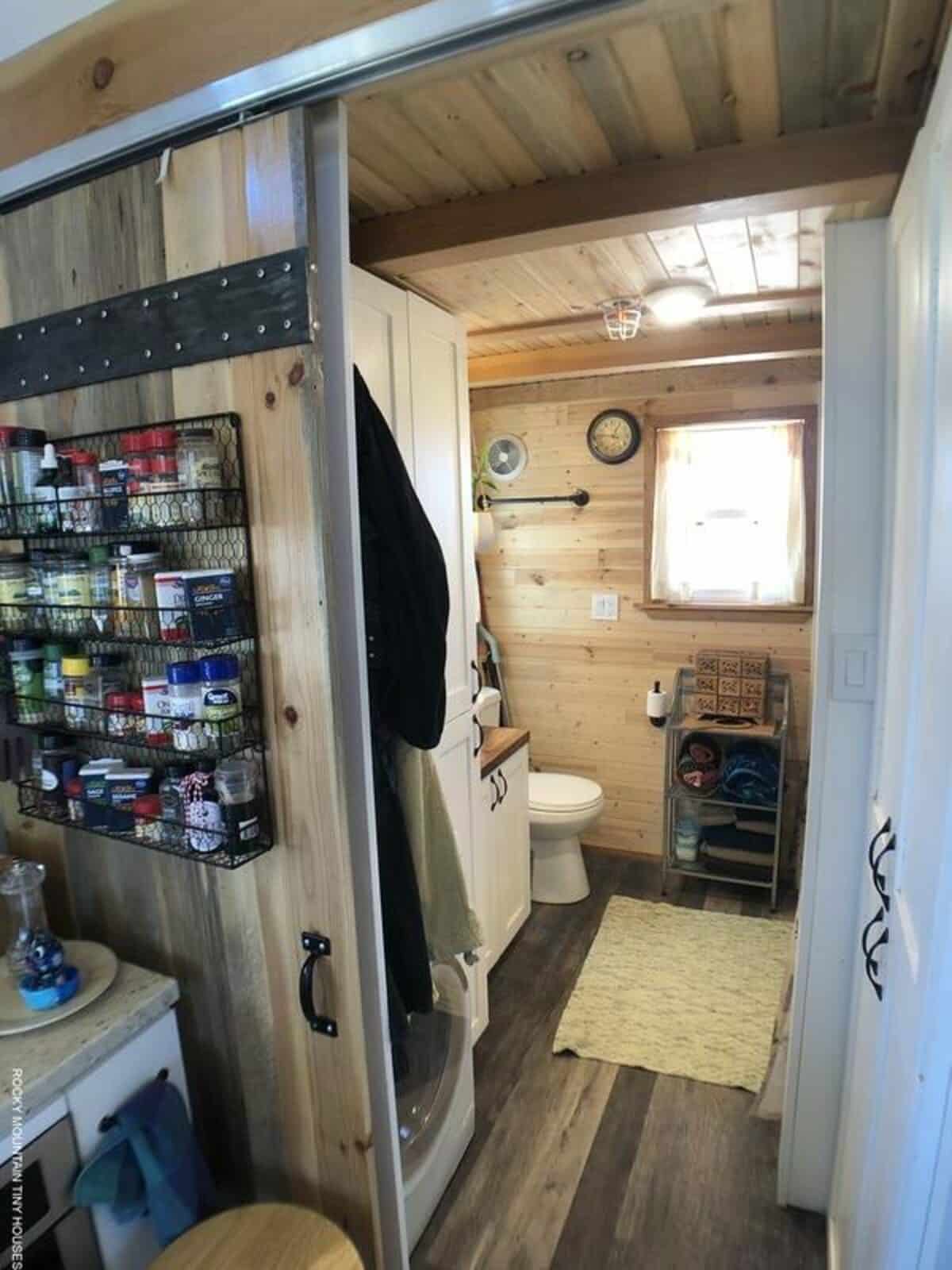
There is also a shower that is a full-sized stall with an attached bathtub. It’s ideal for a simple soak in the bath or a quick shower at the end of the day.
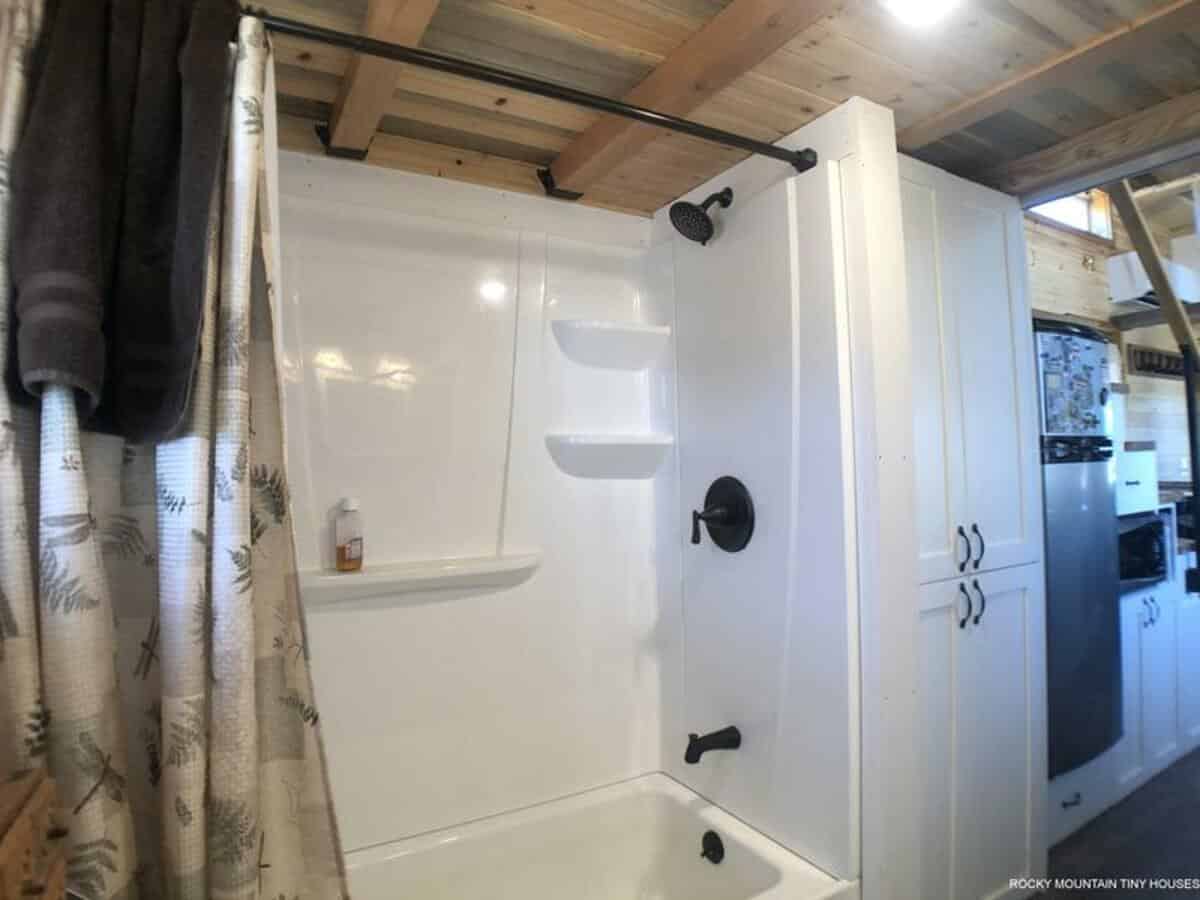
The wash basin features a vanity cabinet with a heavy “modern old fashioned” ceramic wash basin and a vintage-looking farm faucet.
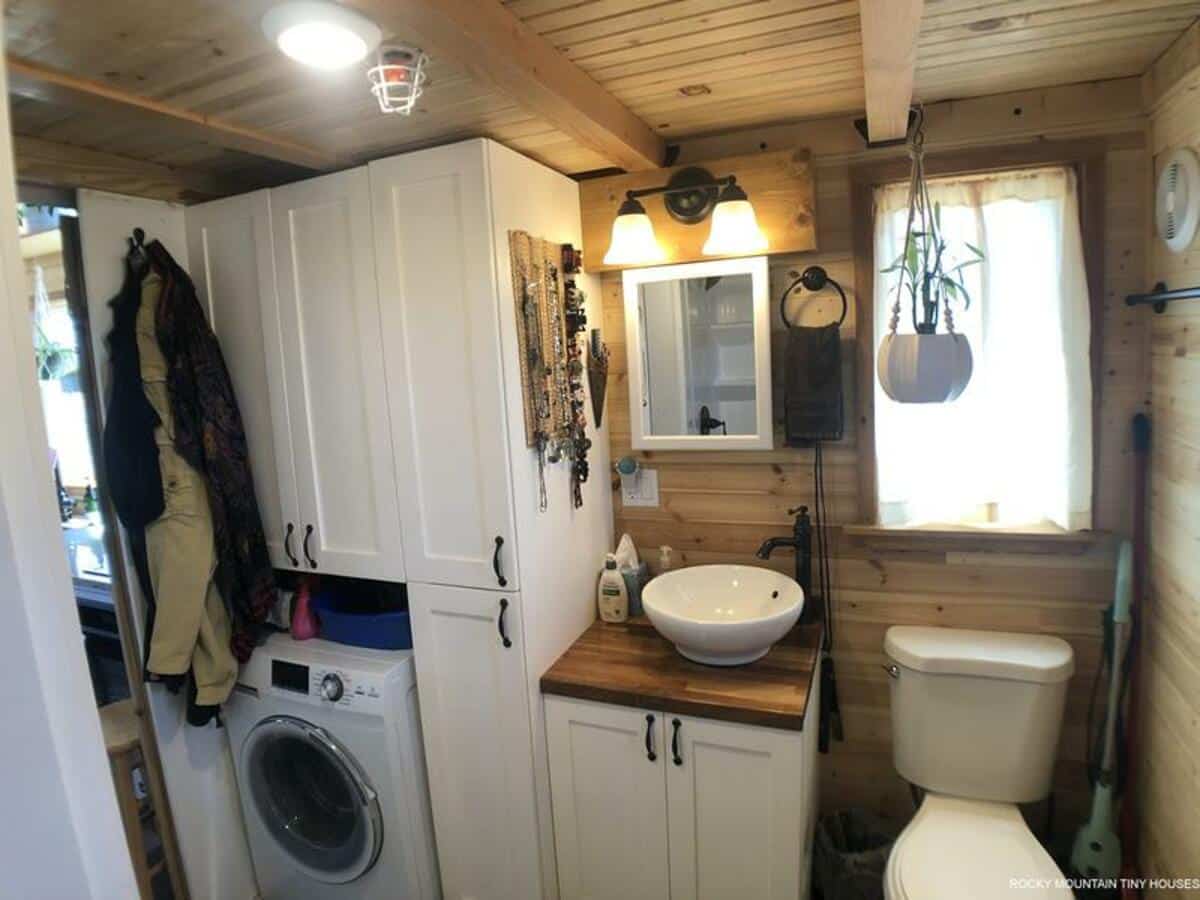
With its unique features, comfortable and stylish design, and focus on sustainability and efficiency, the “Simply Tara” tiny house is a dream come true. It’s the perfect property for anyone looking to downsize and simplify their life, while still enjoying all the comforts of home. So why wait? Take a tour of the “Simply Tara” tiny house today and start living your dream!
If you like this tiny home model, you will find more of this and others on the Rocky Mountain Tiny Houses website. You can also find them on Facebook and YouTube. Make sure that you let them know that iTinyHouses.com sent you to them!


