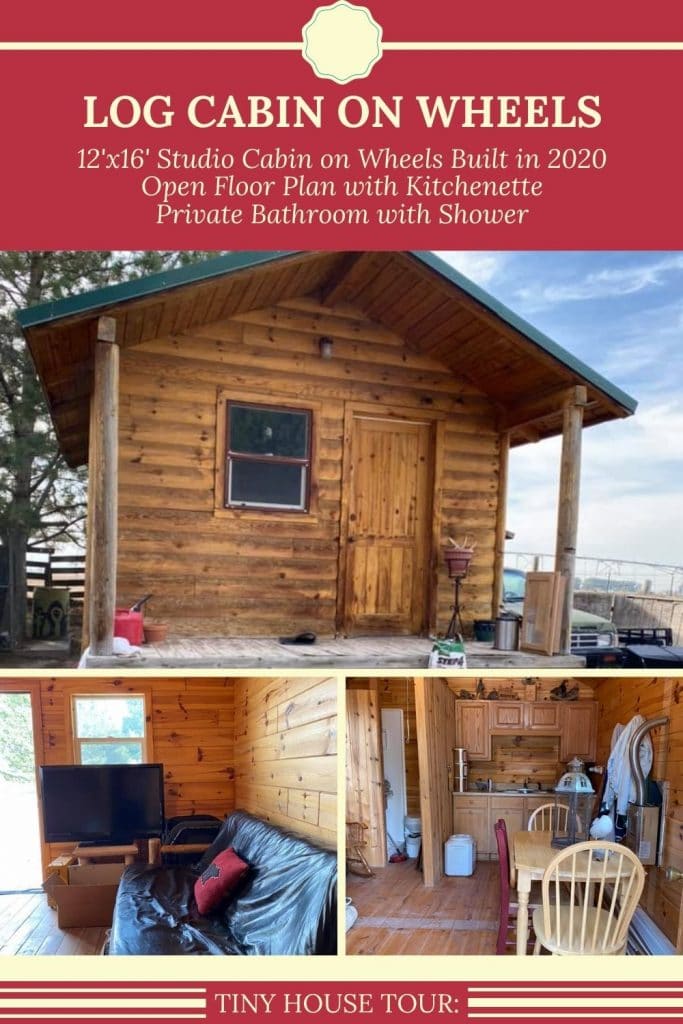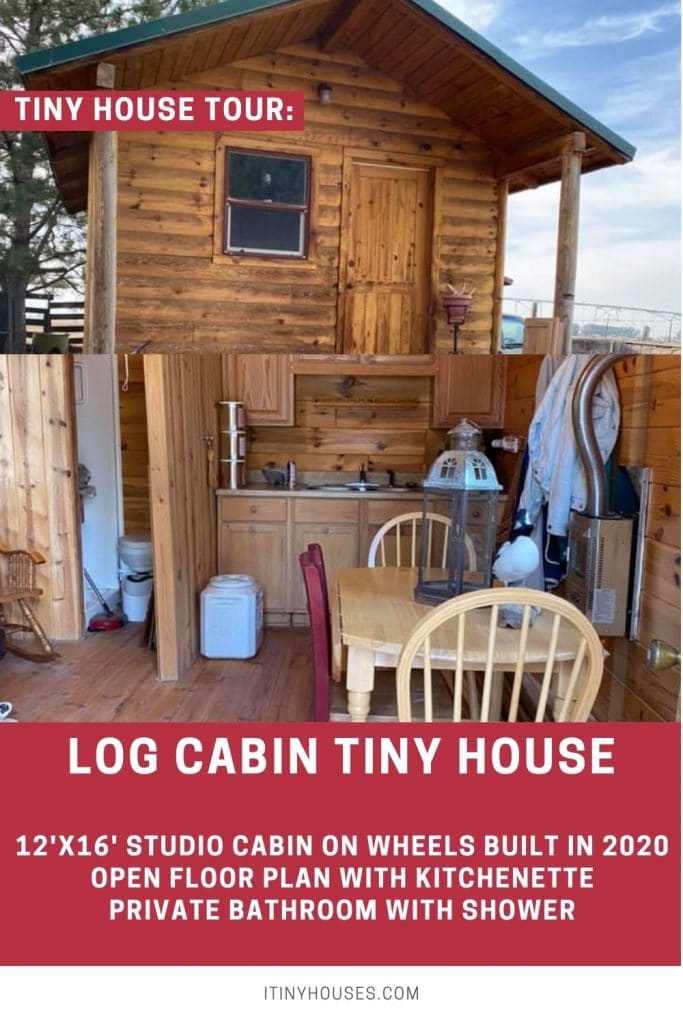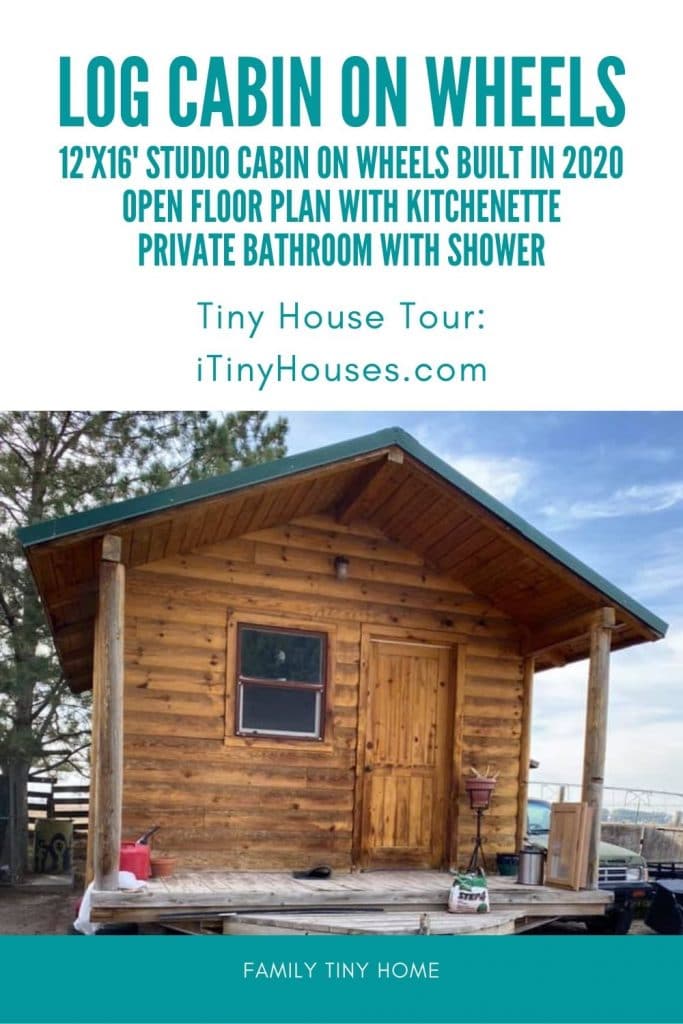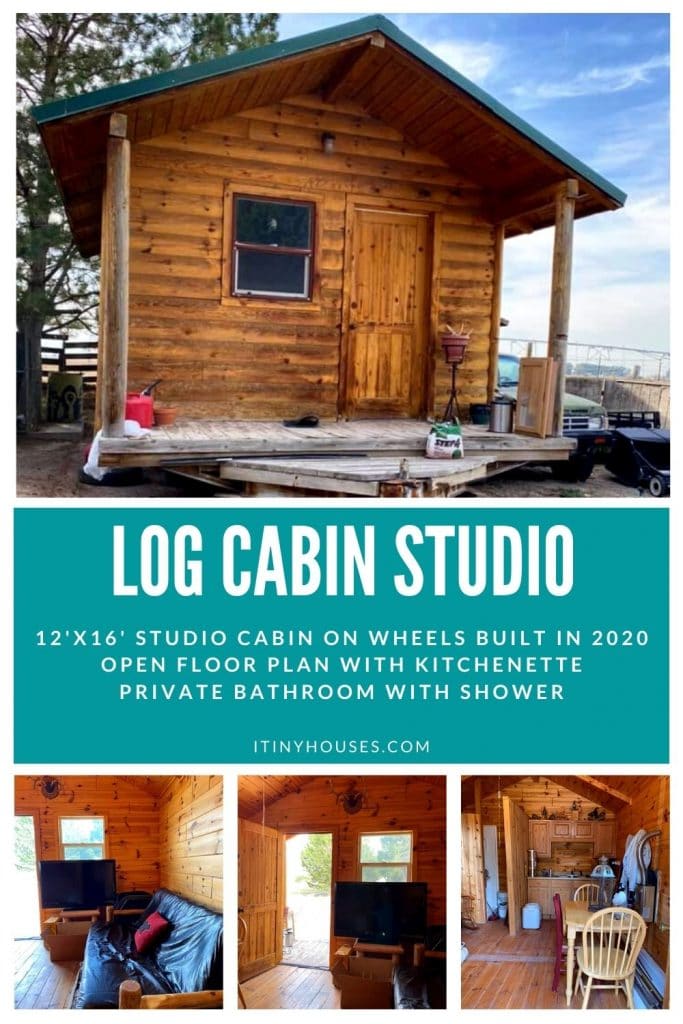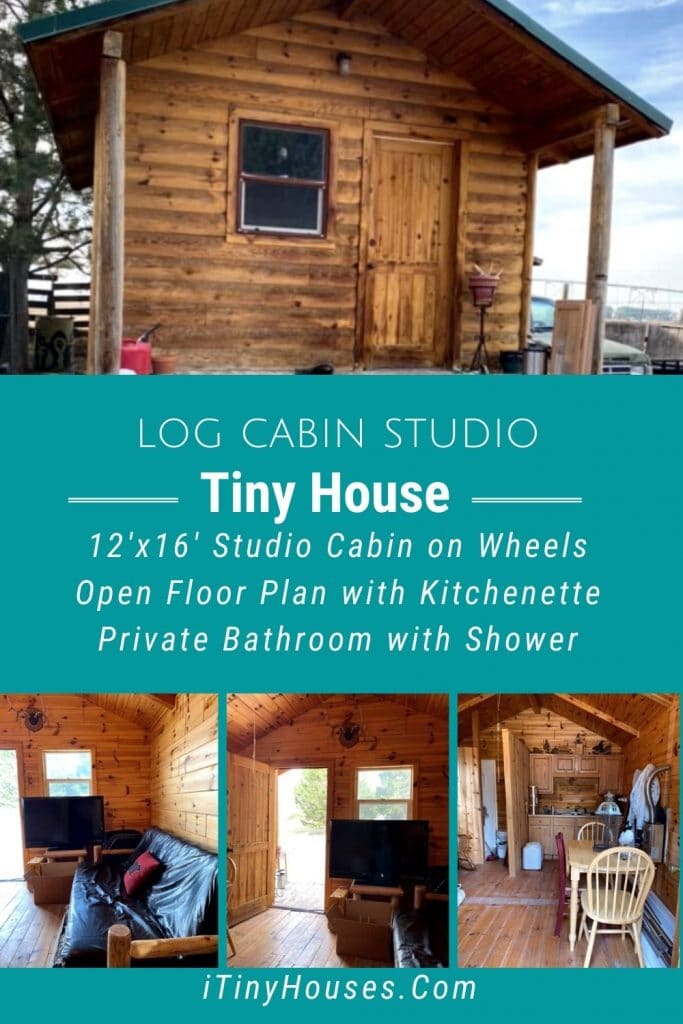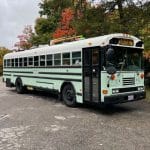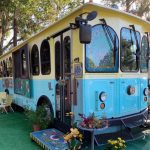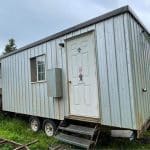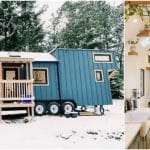If rustic and hand built is what you are looking for, then this log cabin on wheels is going to be a great source of inspiration or perhaps even your future home. Built in 2020, this log cabin styled tiny home was built on a mobile home frame in a studio style. The open floor plan is basic and easy to adjust if desired, but ideal for anyone in need of a simple space.
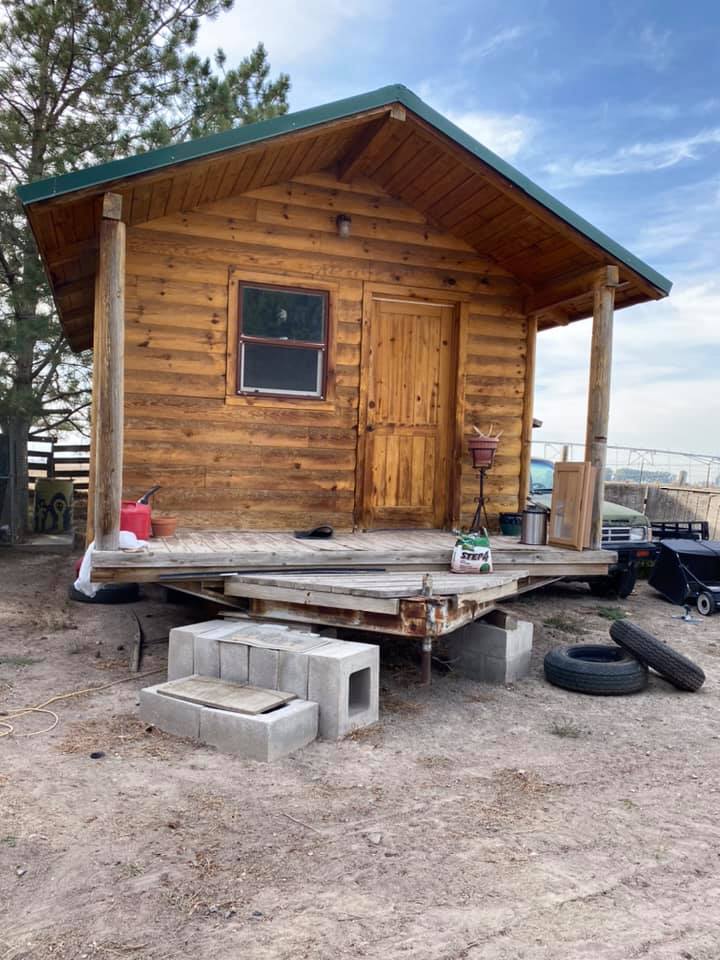
While you may want to add your own touches, the interior woodwork in this cabin is breathtaking. I have always loved the rough wood planks and simple natural look, and the walls and ceiling here bring that to life.
The builders made this a simple space with just the necessities. A small kitchenette at the back of the cabin is more than enough space for a sink, cabinets for storage, and a little hot pad or small oven. While I do not see an oven or cook top here, there is space to add a range if you want. You could even mount a camp stove on the counter if desired.
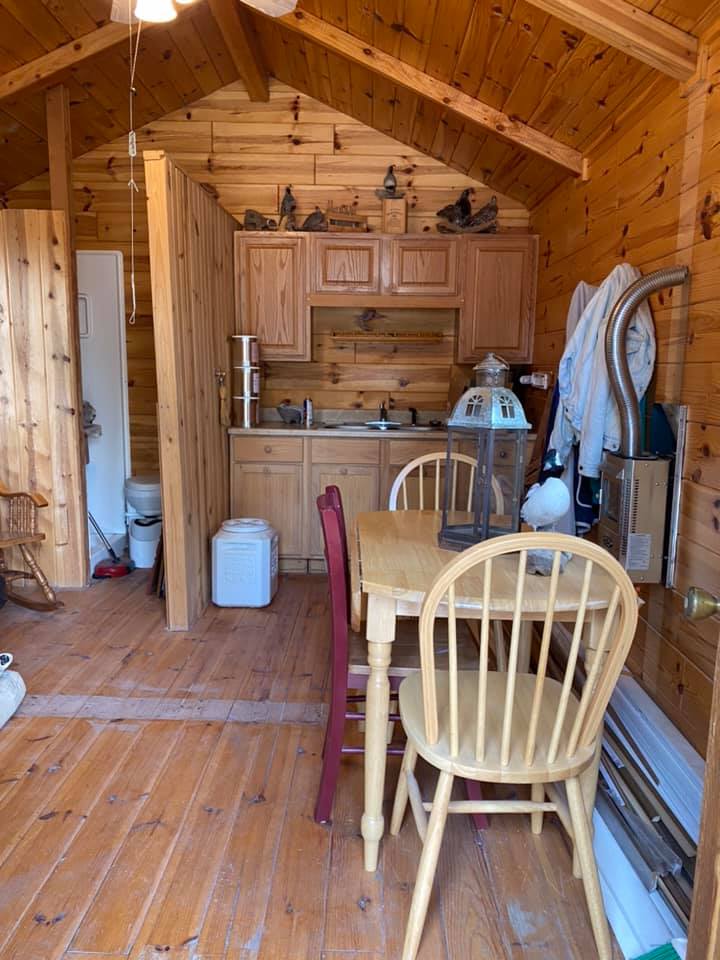
A small partition wall between the kitchen and bathroom offer some semblance of privacy. I would add another curtain here3 for total privacy, but if you lived alone and didn’t plan on entertaining, it is fine as it stands.
A shower and sink hooked up to traditional plumbing or an outside clean water tank make it easy to attend to daily needs all inside the comfort of your home.
A ceiling fan in the center provides plenty of light when it gets dark outside, and the fan helps keep airflow going on warmer days.
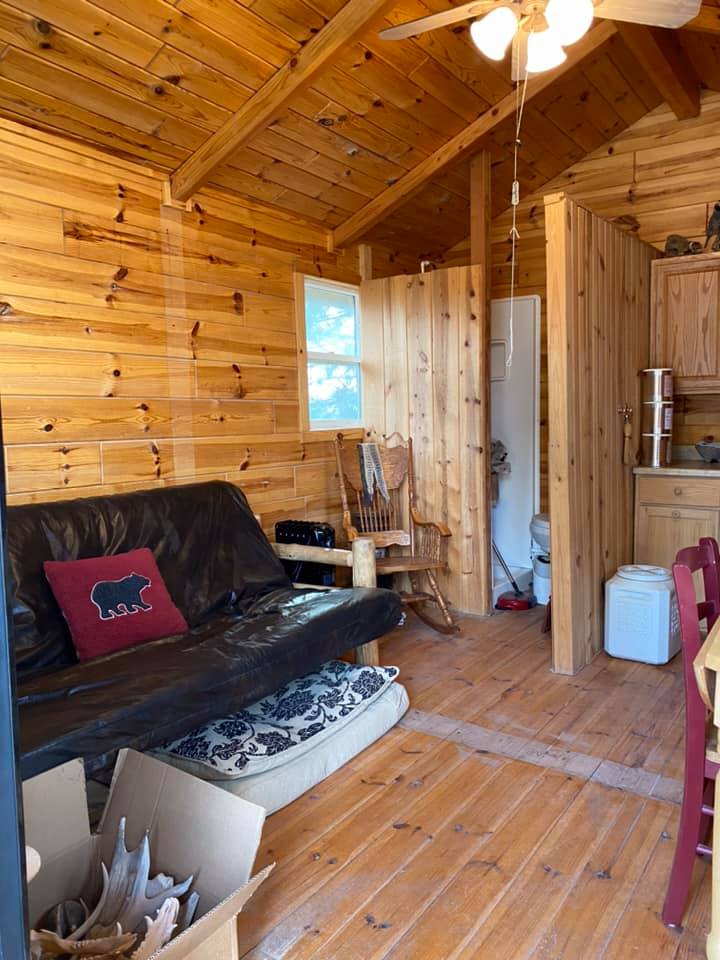
The futon doubles as seating and the bed when folded down at night. You could add any bed, bunks, or futon in this space. You could even add a few chairs and a recliner if desired. Whatever works best for you for sleep can easily fit in here with room to spare.
You don’t have to go without entertainment either. Electrical wiring in this log cabin makes it easy to add a television, and depending upon where you place this unit, you can have internet and all of your comforts of home in this space.
You can easily add shelving, cabinets, or even a hand built entertainment center in this space. This customizable space is ideal for anyone who likes the log cabin style but doesn’t want to be totally off grid.
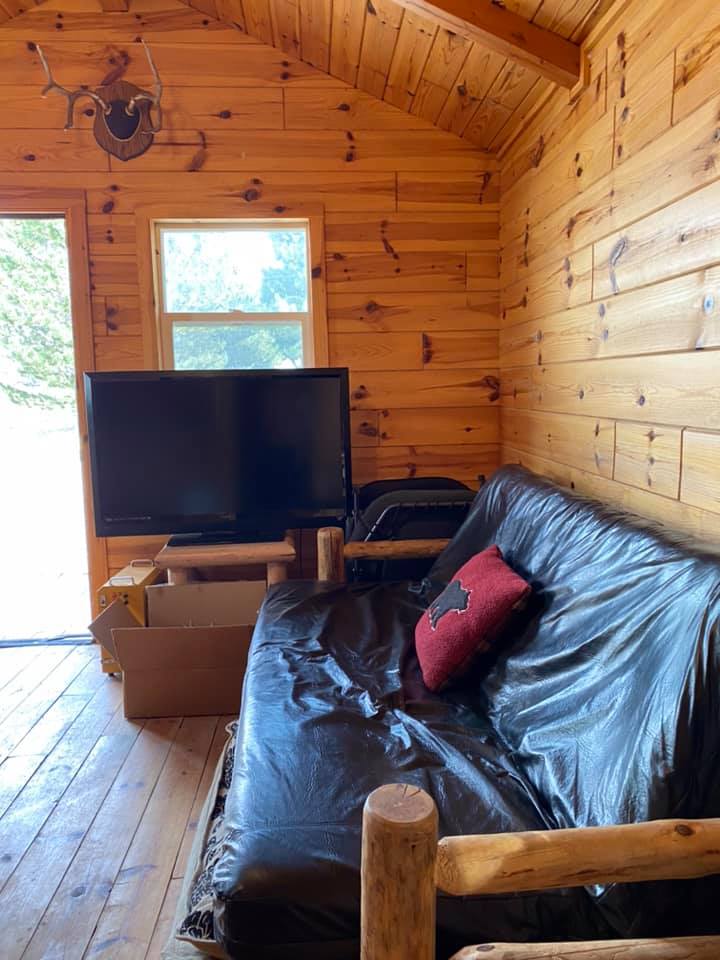
The rustic space is ideal for anyone wanting to enjoy the feeling of a different period of time without sacrificing creature comforts. With a wide covered front porch out front, this is the ultimate tiny house for anyone looking to spend time kicked back and relaxing in a country setting.
This cabin is 12’x16′ and hand built in 2020 on a mobile home frame. Ideal for anyone looking for a new tiny living experience with that classic cabin in the woods look. Customize the space with different flooring, additional lighting, or additions to your kitchen to make this home your own.
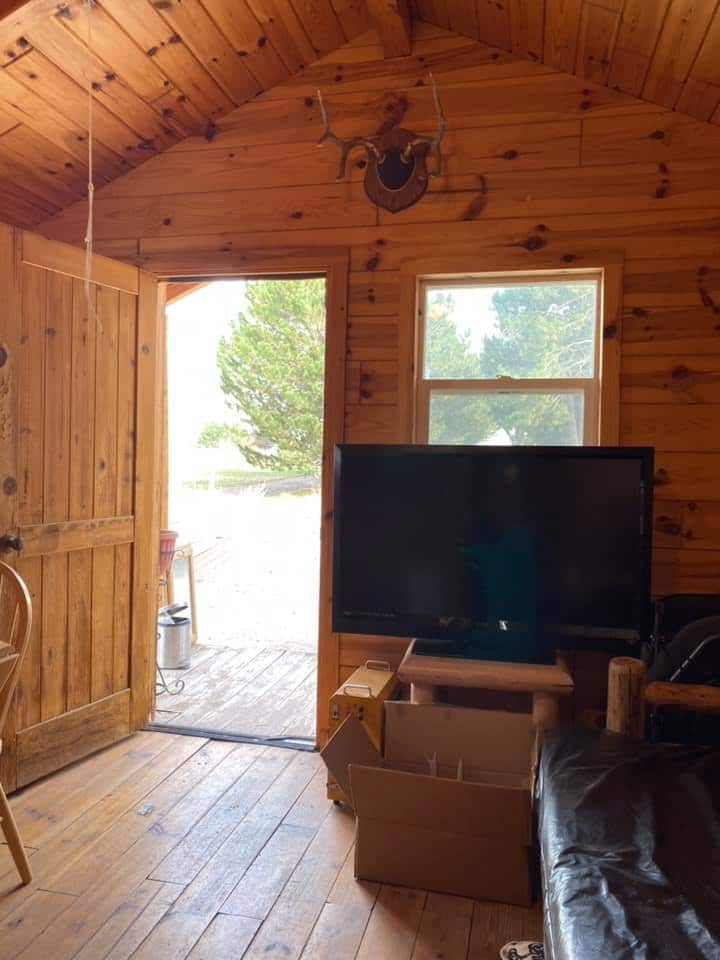
For more information about purchasing this little home, check out the complete listing in Tiny House Marketplace. Make sure you let them know that iTinyHouses.com sent you.

