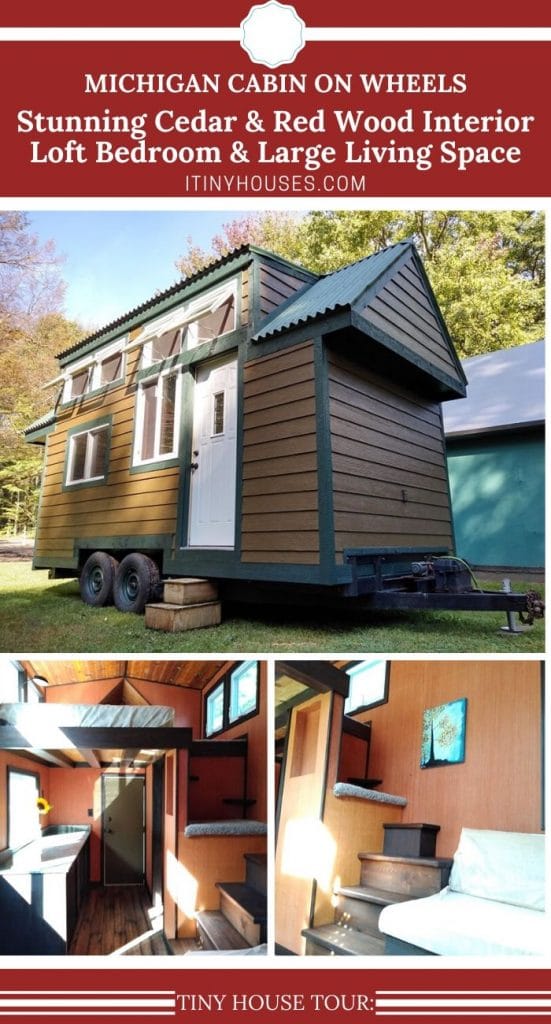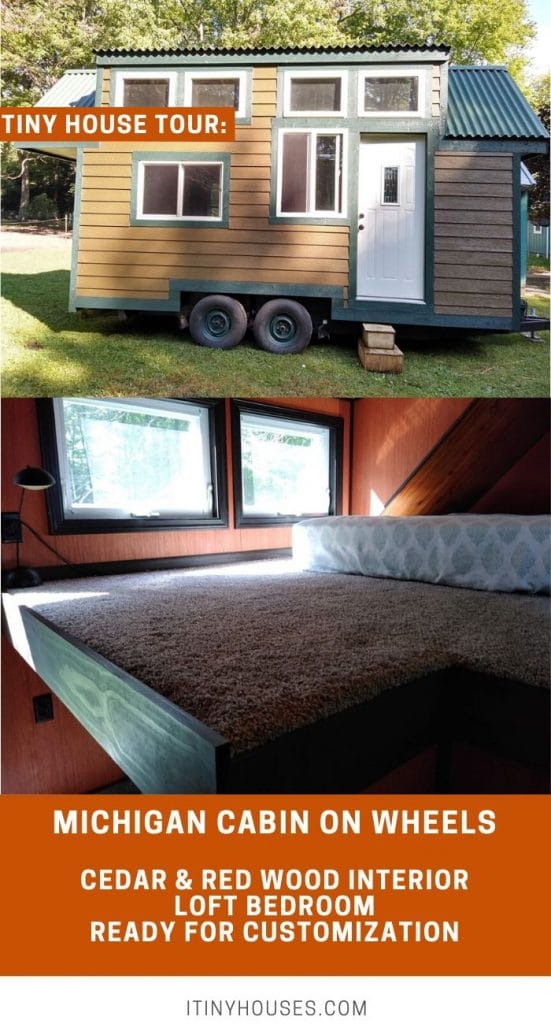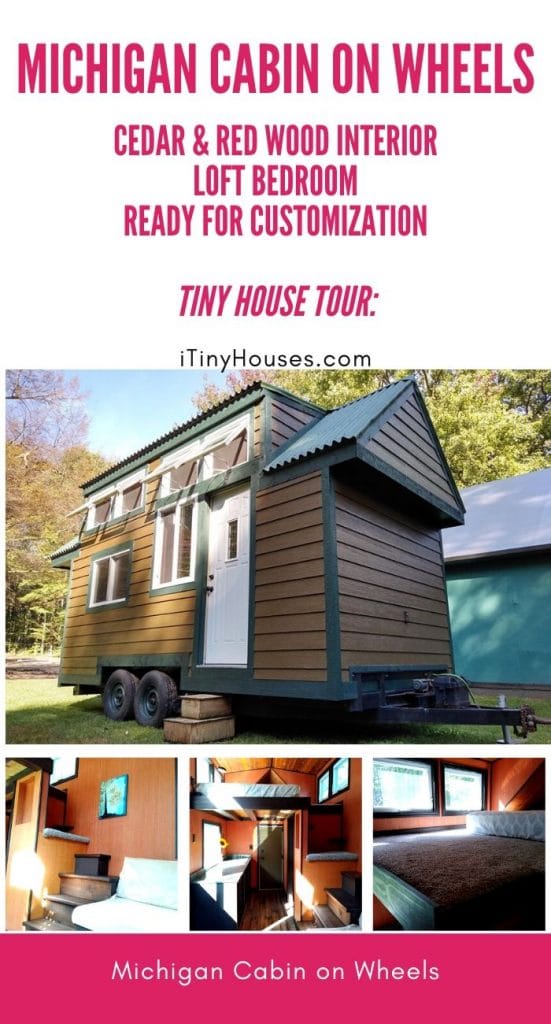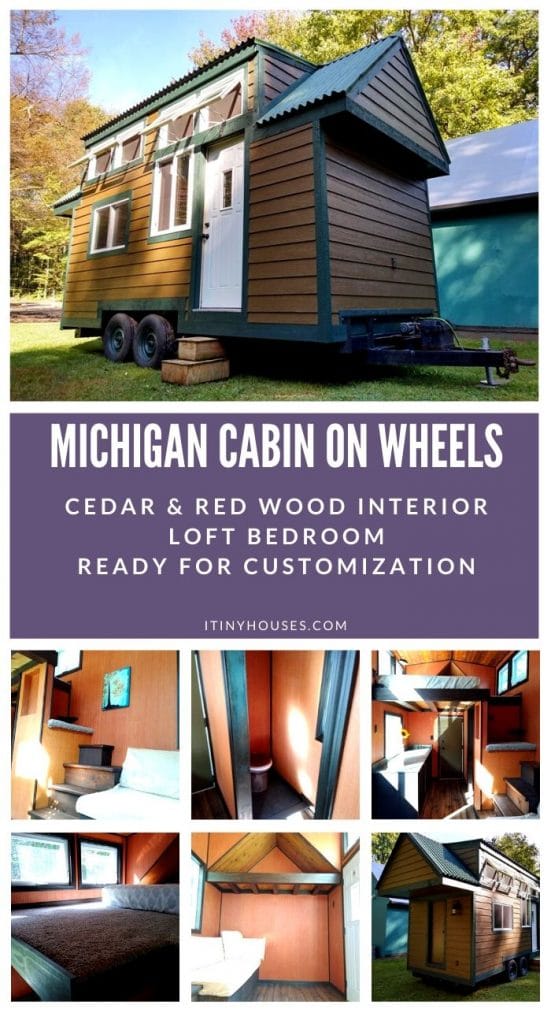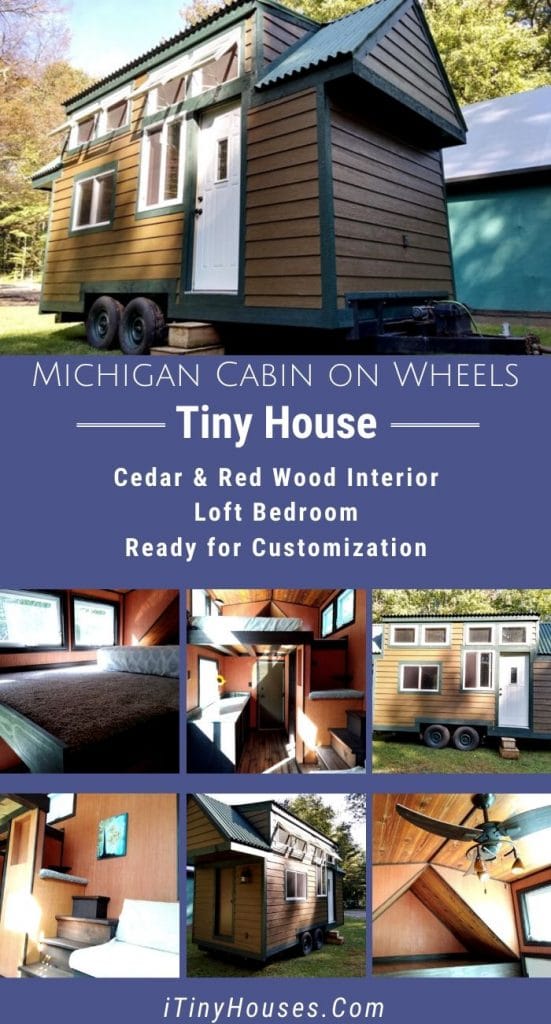This custom cabin built by a Michigan couple is the perfect blank canvas for your dream tiny home. A beautiful home on wheels, all this needs is your finishing touches to create a home you’ve dreamed of having.
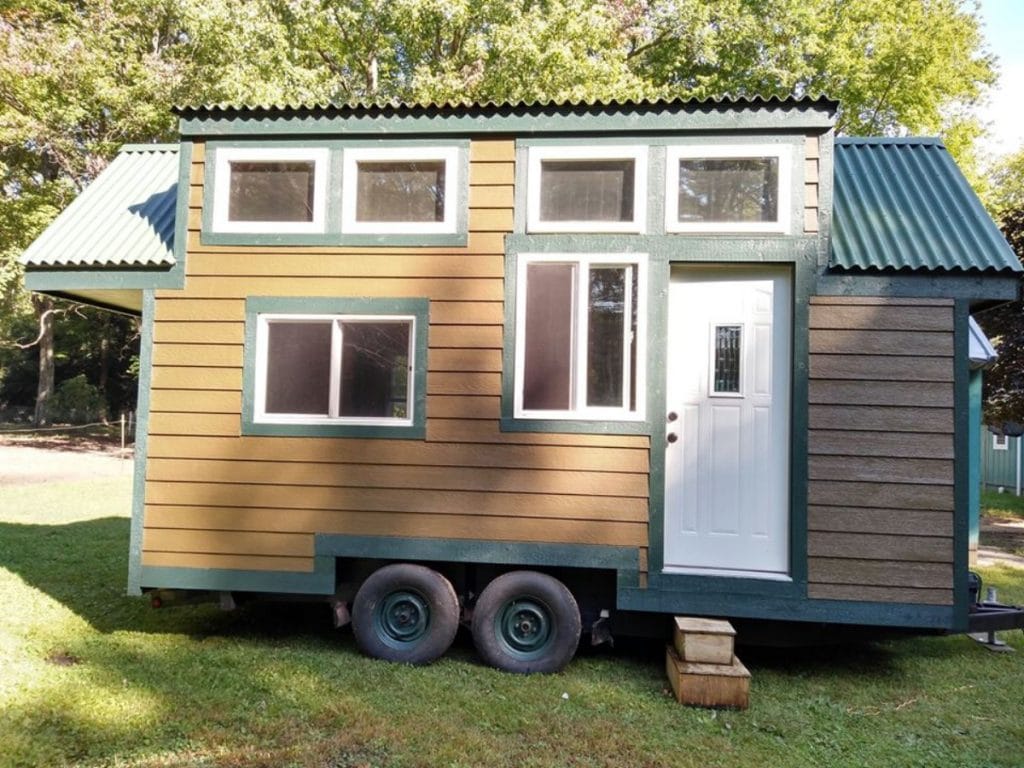
Step through the doors of this home to find a simple but functional space with just what you need for daily life. From the loft bunk to a large living space, this is easy to customize with your own decor and finishing touches.
Right inside the door of this cabin is the kitchen space. This home does not have traditional refrigerator and stove setup yet, but you can add these with your own choice of sink in place with ease.
The built-in counter space already has the space for your sink, and with extra space at the end of the cabinet, you can place a from the refrigerator, a countertop stove, or even a small range if desired.
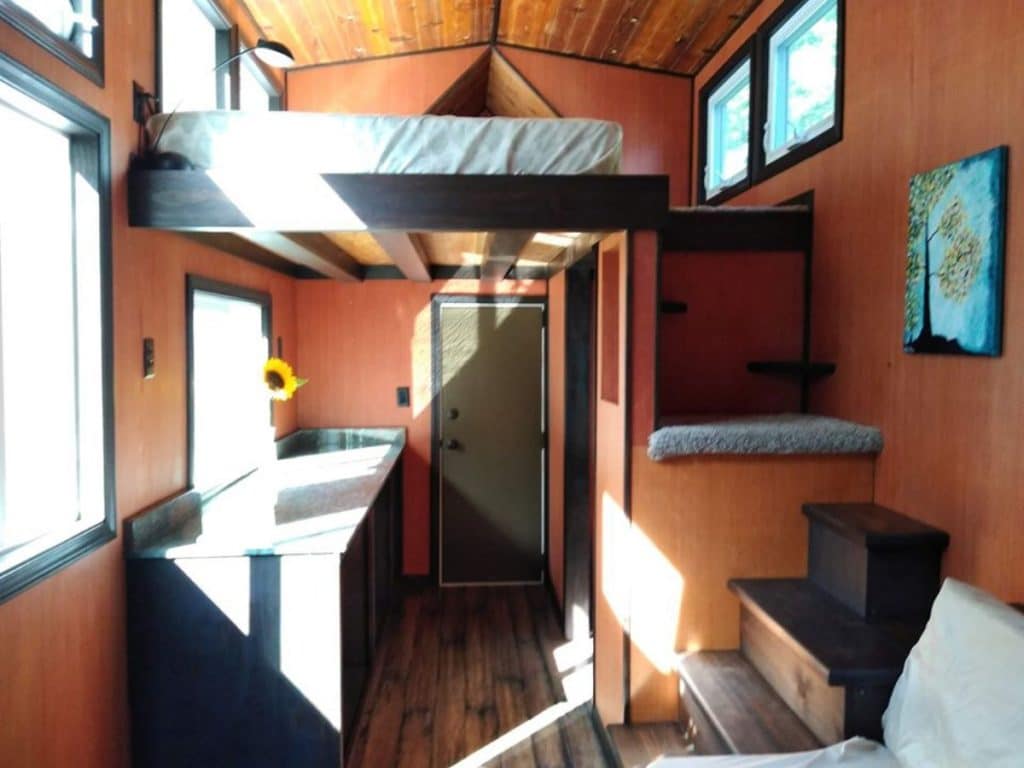
On the opposite end of the cabin, simple storage space has been added. I think this is the perfect place to add your TV, but if you are a bit more rustic, you can use this for storage of pillows, books, linens, or even a few of your favorite pictures.
Below this shelf, is a great open space for another chair, added cabinets, or another place to mount a TV if you prefer.
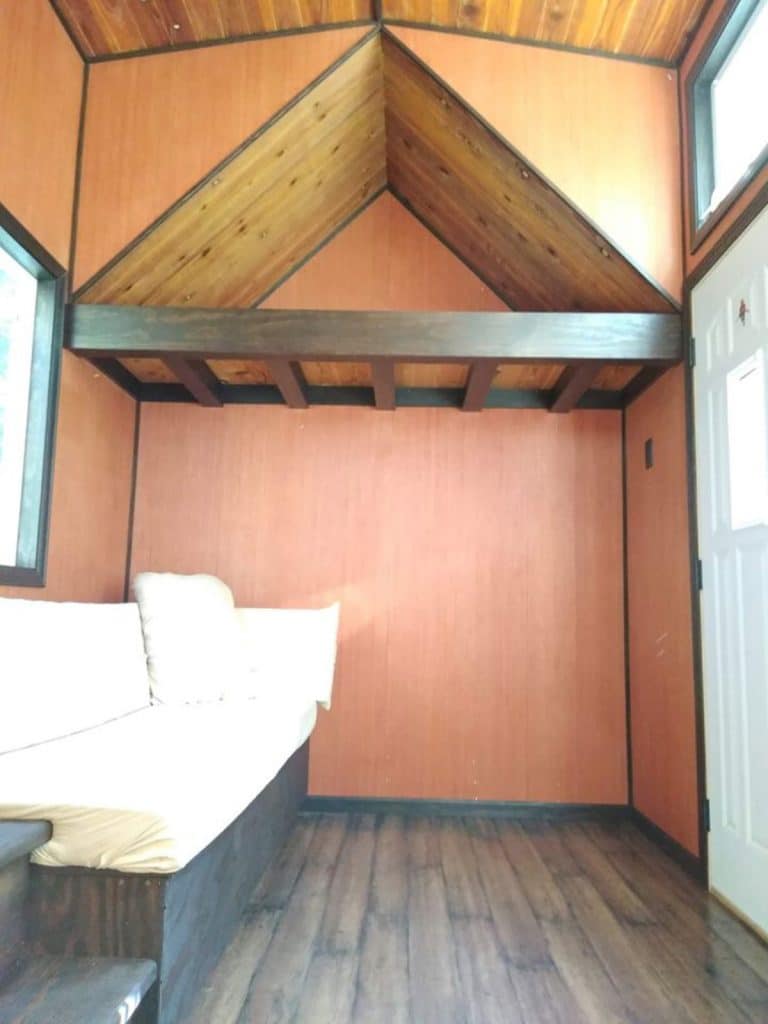
Check out the cedar and red wood accents in this home. Add in the darker wood trim and the ceiling fan are perfect accents for the red coloring in the woods.
Plus, this image gives you a better look at the shelf and how much room is there for storage.
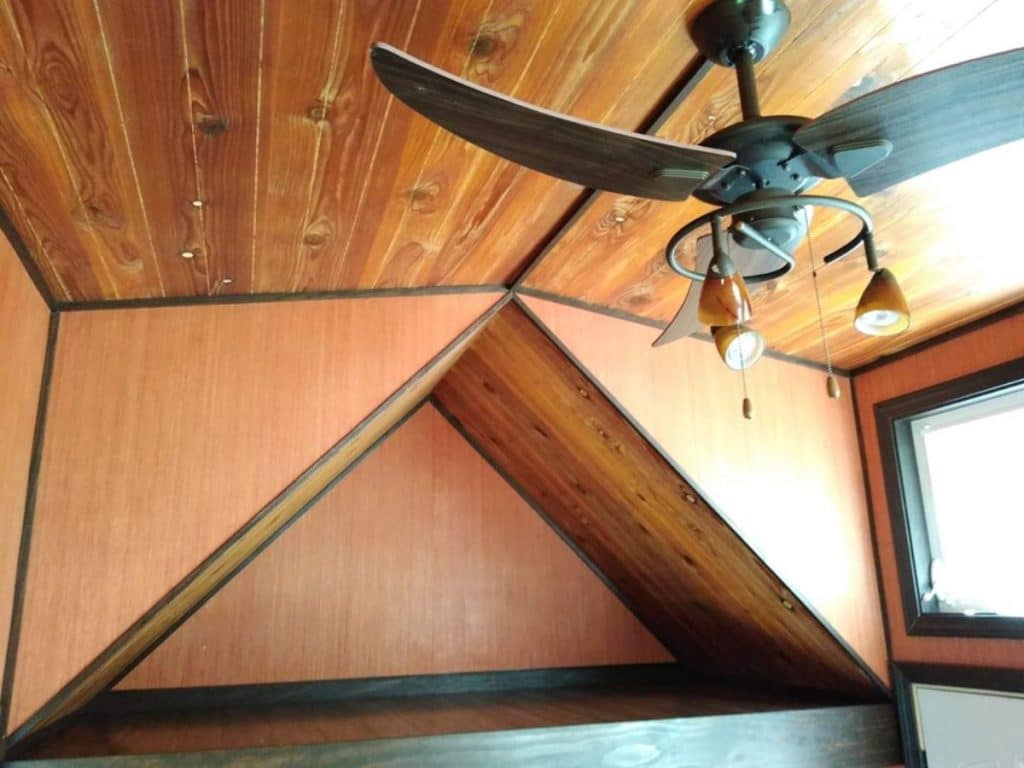
When it’s time to go to bed, you can easily step right upstairs to the loft space. These hand made wooden steps lead up to a carpeted platform that leads to the bed.
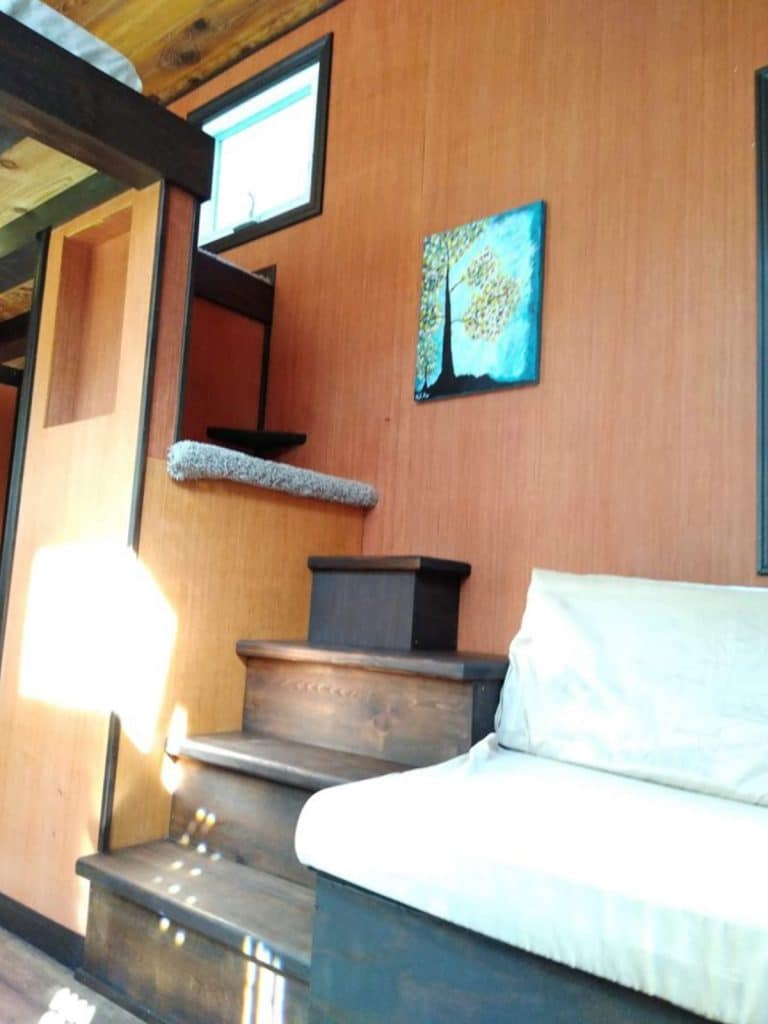
The bed in this loft can be pushed under the eaves for a bit more privacy. I love that this area also has carpet. It makes it nice on those cold winter mornings.
This area also has tons of natural light from windows and an added outlet for lamp light or charging your electronics.
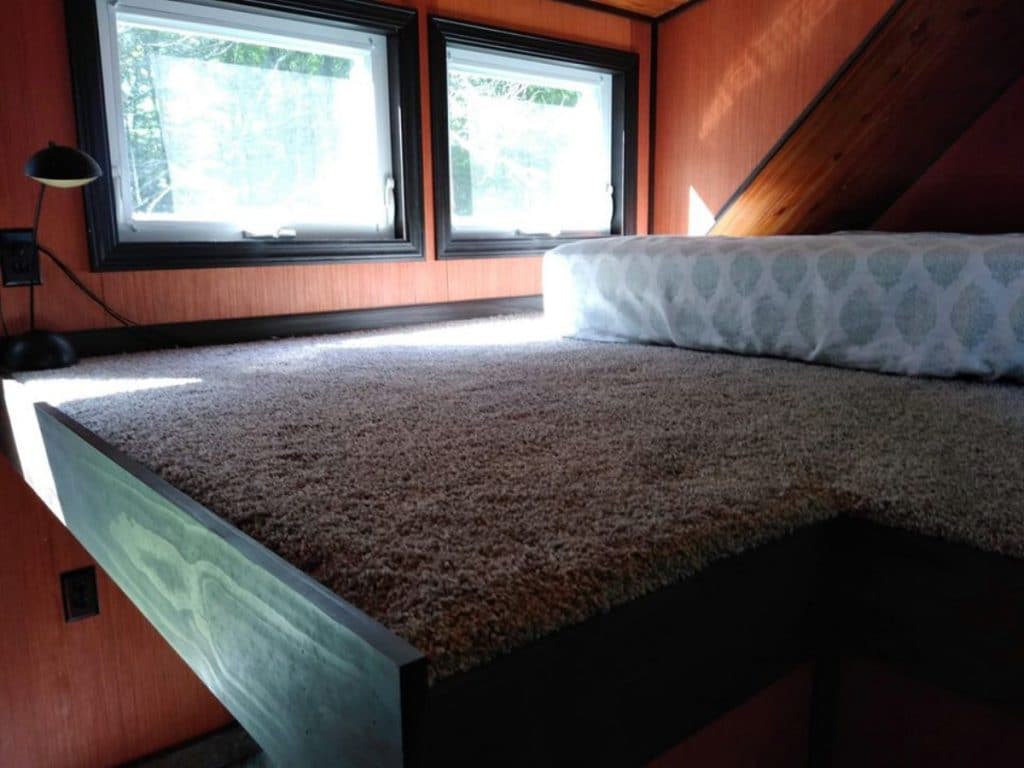
Head back downstairs and around the corner to find a closet space. This area could be used for a small stackable laundry or storage as desired.
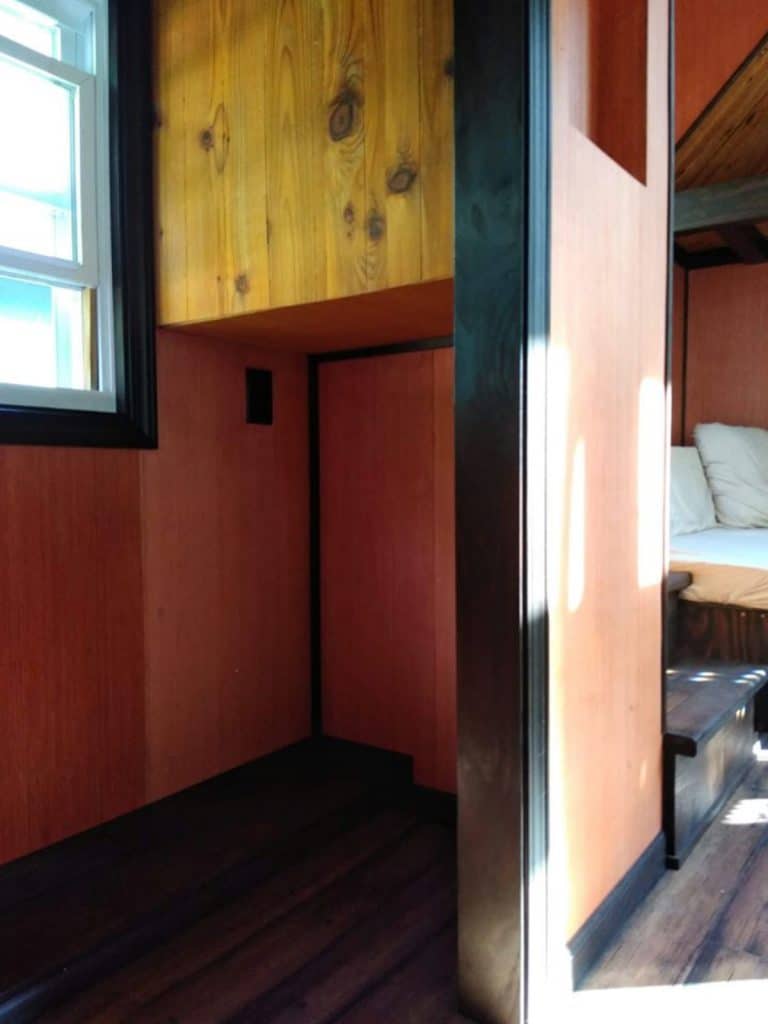
Opposite this closet space is where the owners stored their toilet, but you can install a functioning plumbed toilet or compost toilet if preferred. The space has tons of potential!
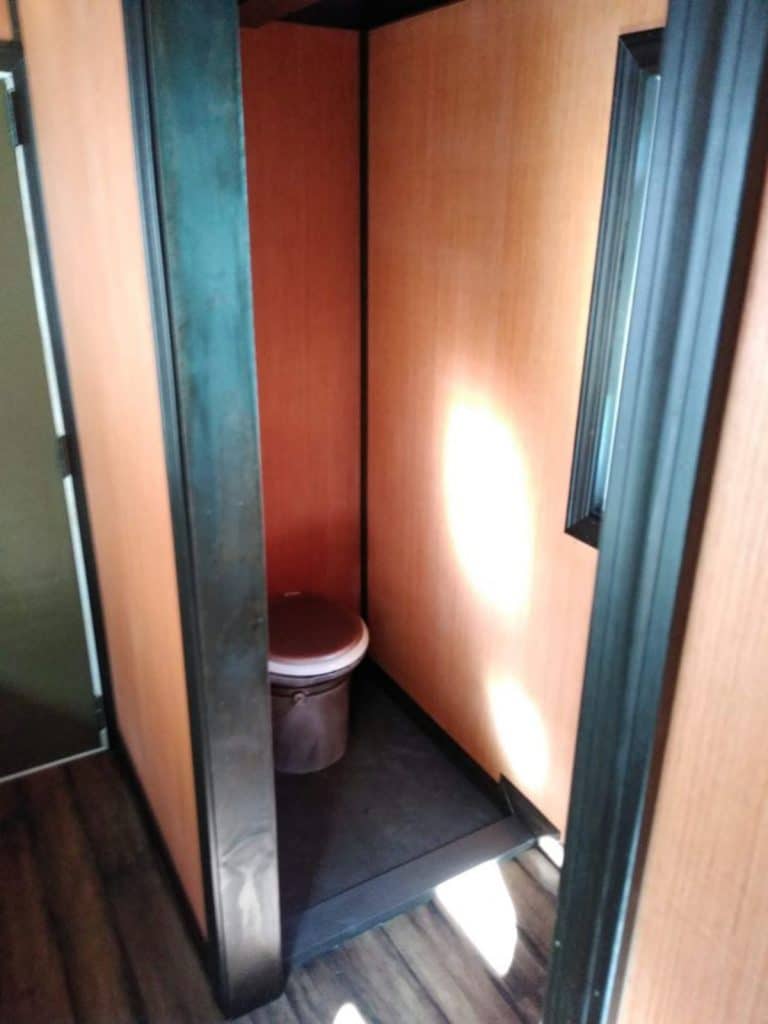
While the interior has tons of room for you to customize to your tastes, you will instantly fall in love with the beauty of the exterior on this home.
Not only is the wood siding quality, the corrugated roof adds to the rustic feel while being a great accent to the wood.
Windows all along the top half of the home, plus two doors on either side of the cabin open things up for great air flow.
My favorite part? That little overhang from the loft bedroom that gives you a “front porch” feeling to the end door.
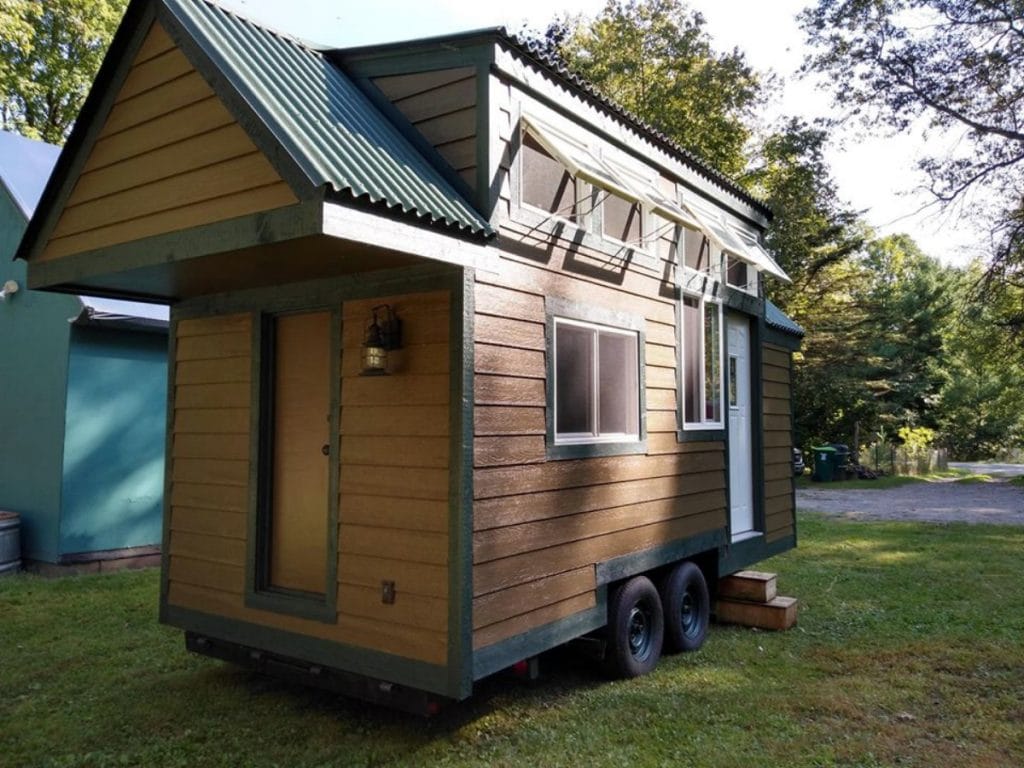
Built on a sturdy trailer designed for tiny homes, this home is a treasure. Add your own style to the interior, and finish with rustic or modern plumbing to begin your own tiny home journey.
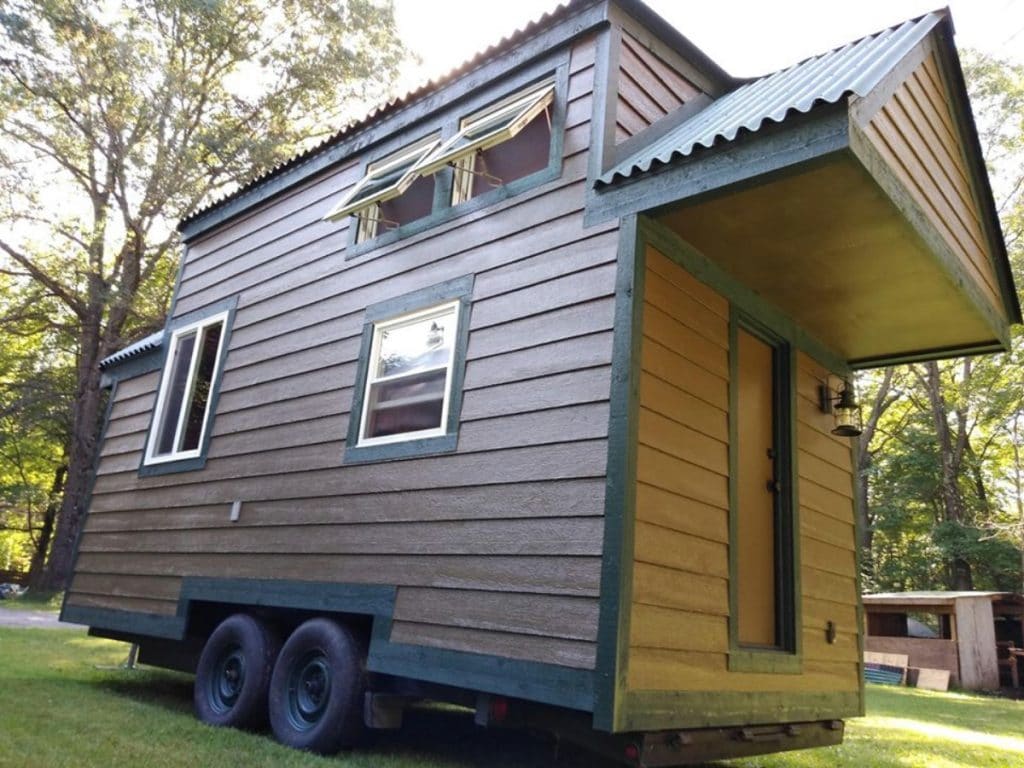
For more information about this custom tiny home cabin, check out the full listing on Tiny House Marketplace. Make sure to let them know iTinyHouses.com sent you!

