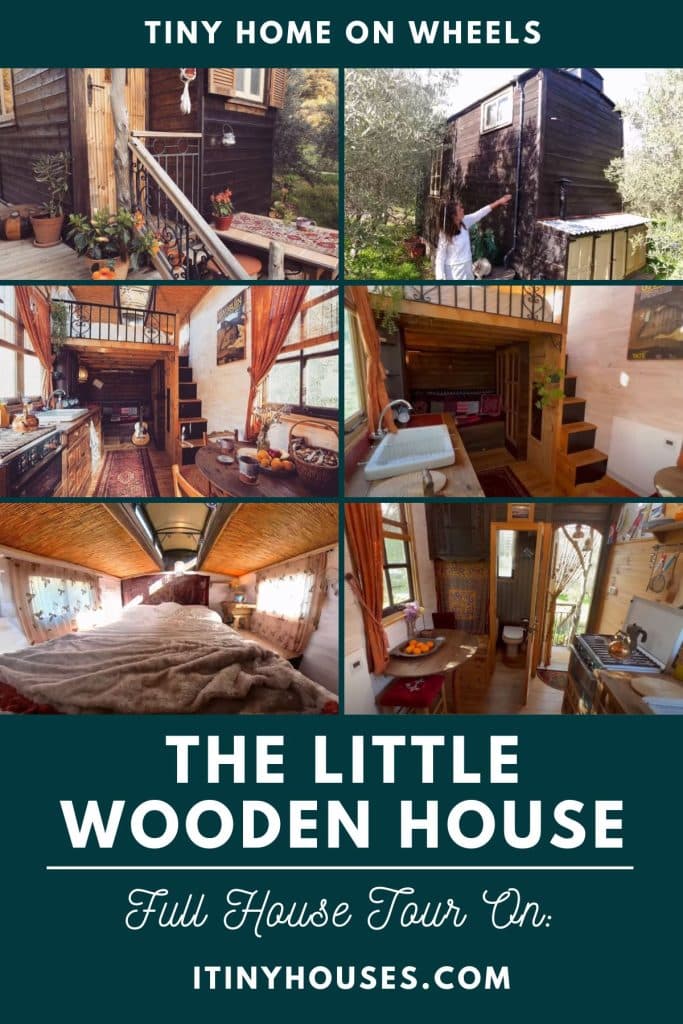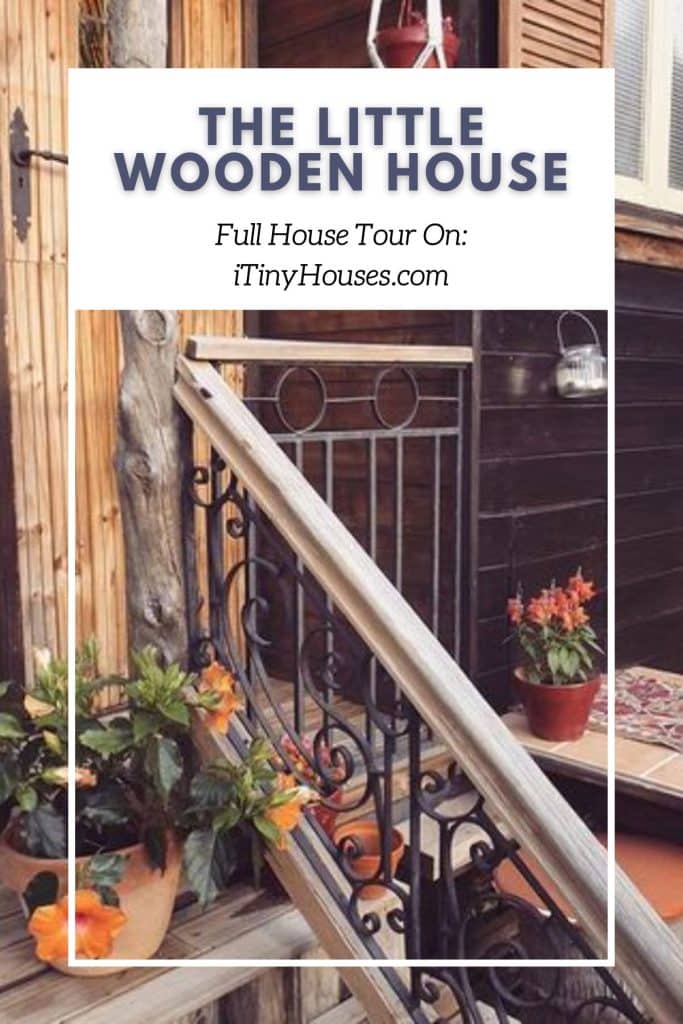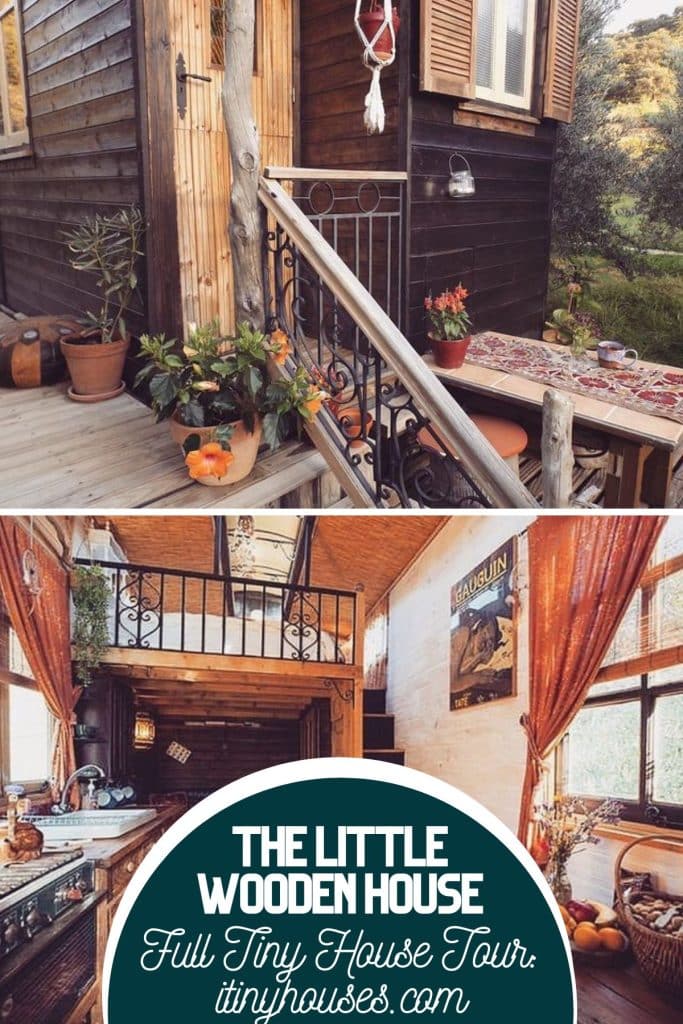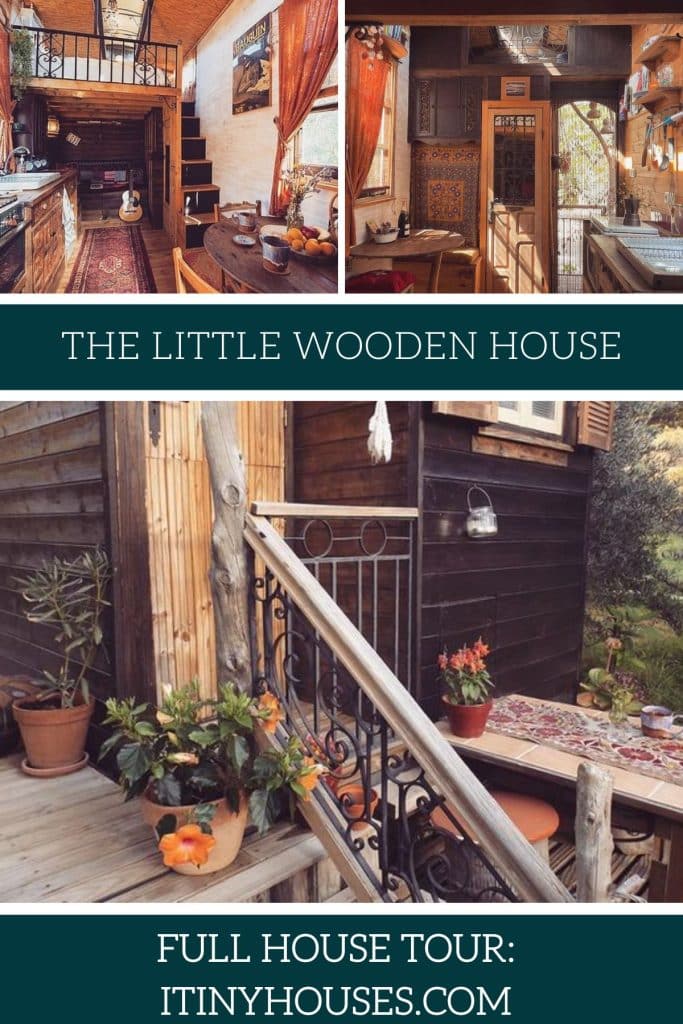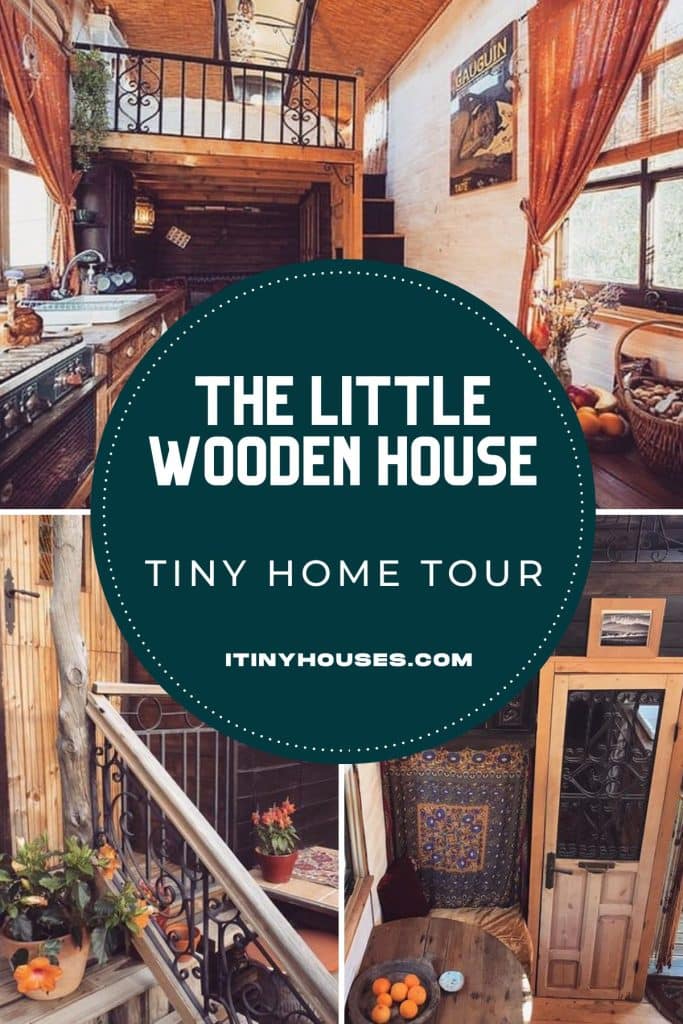The Little Wooden House is one of those incredible tiny homes that inspires everyone to build their own. A simple but comfortable home, this was built by hand with the majority of materials salvaged. It’s available to rent and is the perfect retreat in the beautiful Spain countryside.
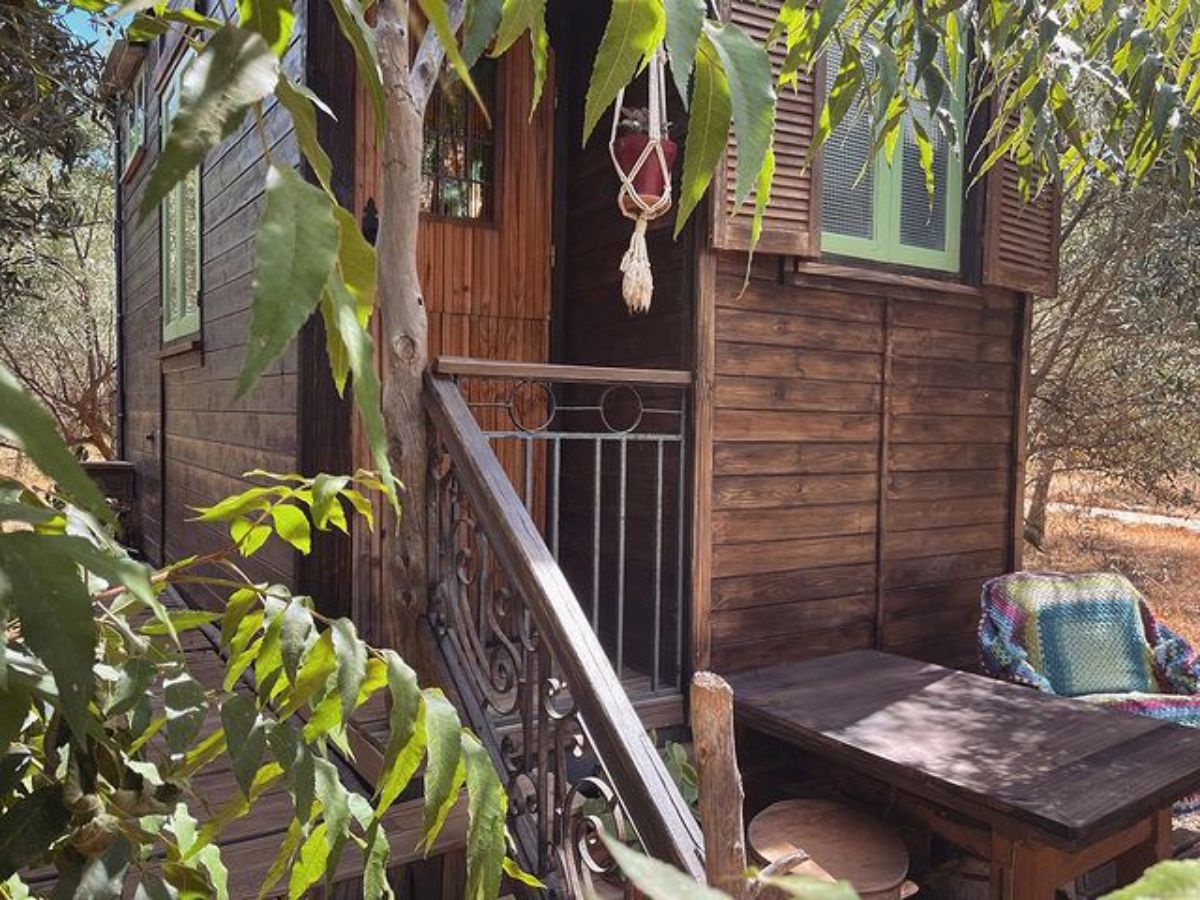
Eden Whisper’s Art Farm is a stunning retreat in the Spanish Andalusian mountains. She lived in the house full-time for a few years, but it is now a rental location and retreat that is ideal for artists and musicians.
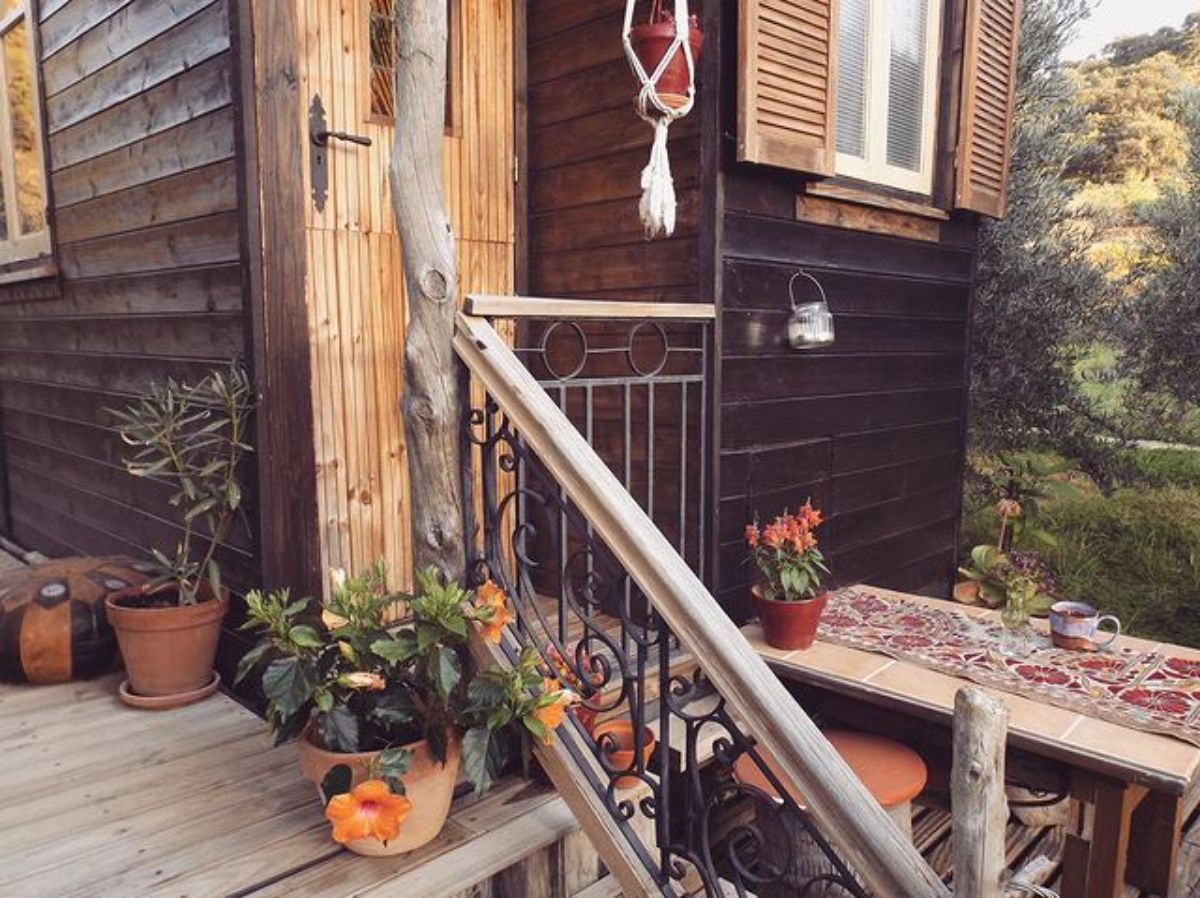
The home has a small porch at the front door as well as a walkway or porch area along one side of the home. The side porch is even set up to fold up and attach to the side for transport if desired.
She built the home for her own personal function, and that included a space on the back of the home with storage for the hot water heater and the gas tanks.
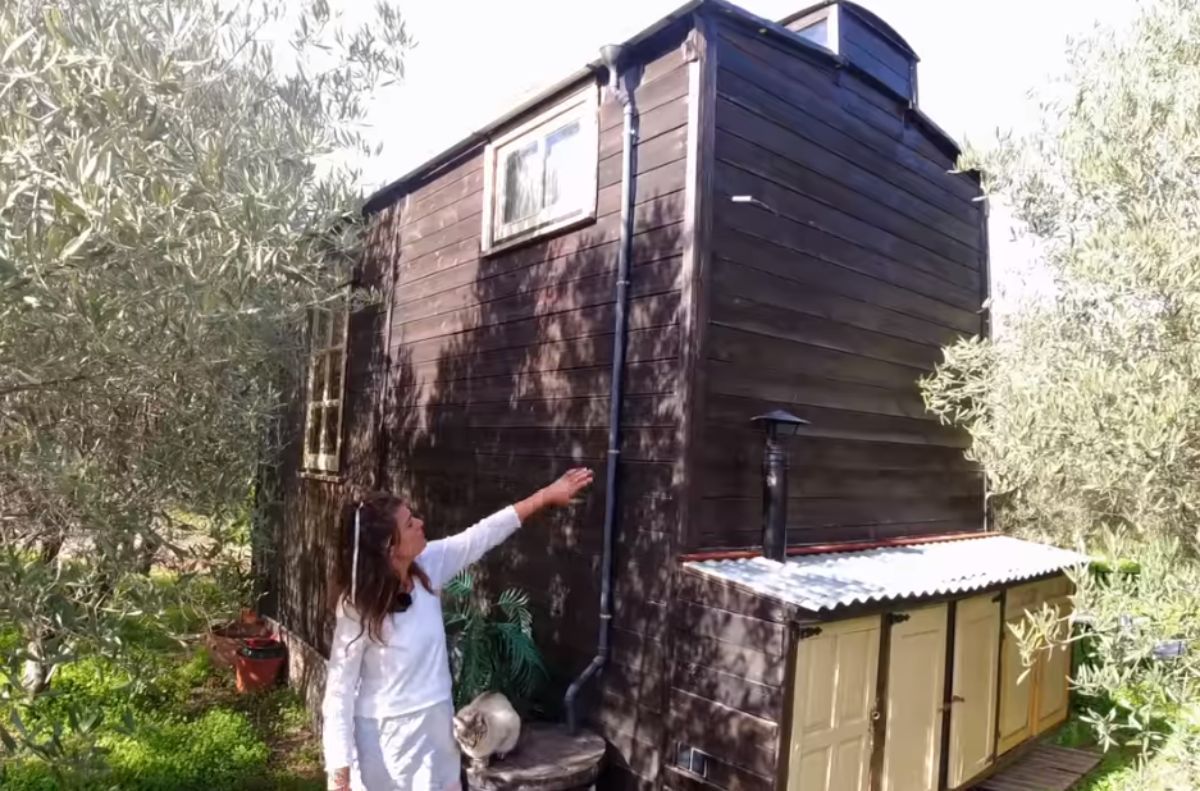
Your first glance inside this tiny home shows the artistic flare of the owner. Warm and welcoming are the words that come to mind. Rich earth tones, natural and reclaimed wood throughout, as well as large windows for airflow, are just a part of what greets you.
Inside the door, on the right is a dining nook with a table. Behind that is the small bathroom with a shower and toilet setup. On the left is the kitchenette with a small stove, sink, and even a mini refrigerator.
The background shows stairs up to the loft sleeping area with a small sofa below the loft as a cute “living room”.
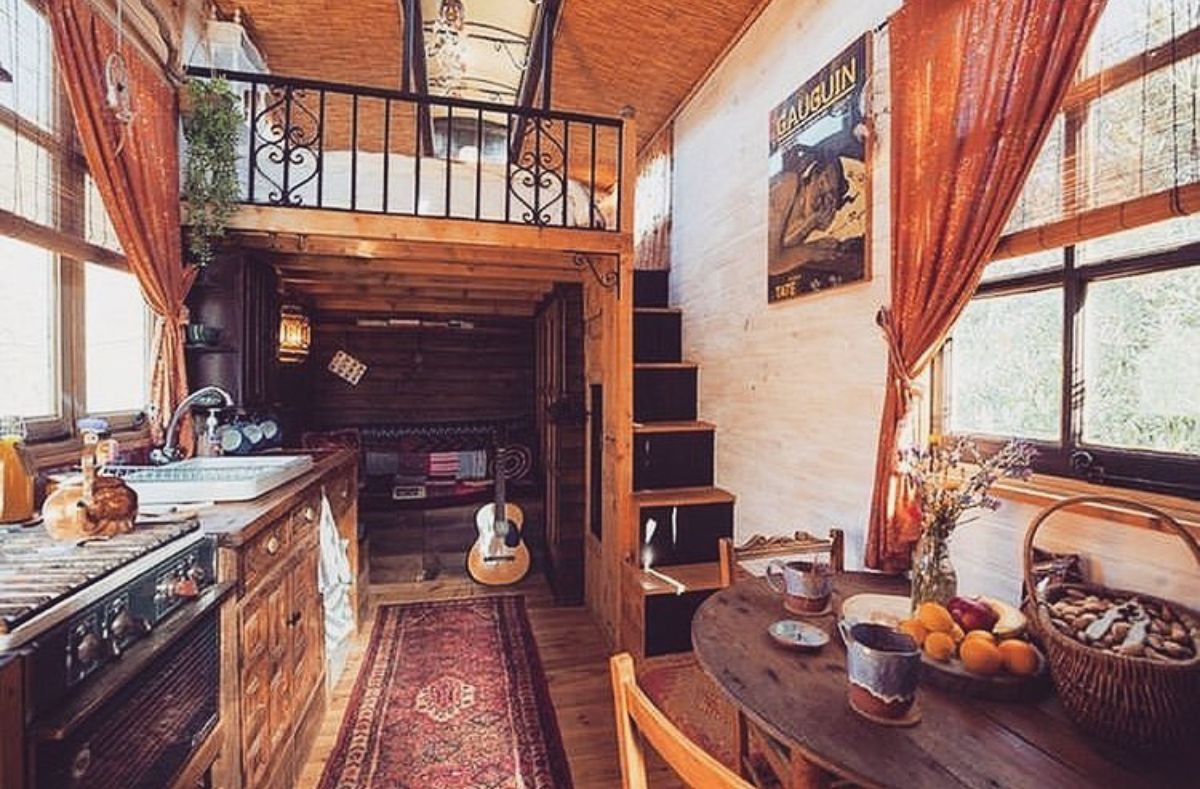
This kitchen is one of my favorite things. She used a combination of salvaged items here, including the beautiful sink, stove, and cabinets they are sitting in.
Instead of a traditional set of cabinets, she used an old chest of drawers and a bedside table as the base. A brilliant and practically free way to create the kitchen she wanted and needed.
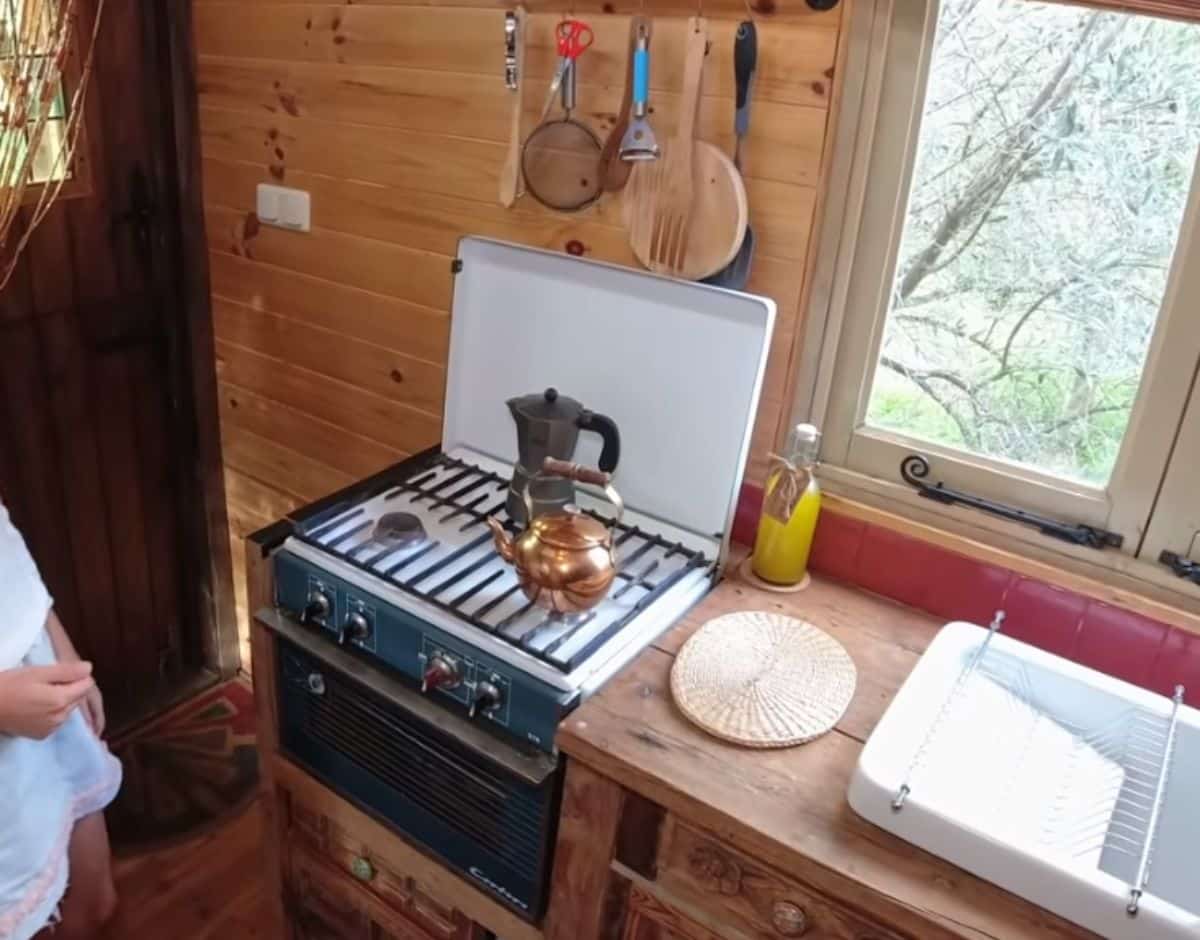
At the end of the cabinet, she has a mini refrigerator that is just right for a few items to build simple meals. The tiny home is set up among an orchard of sorts. All around this are olive trees, fruits, and even nuts. In many ways, you could live off the land.
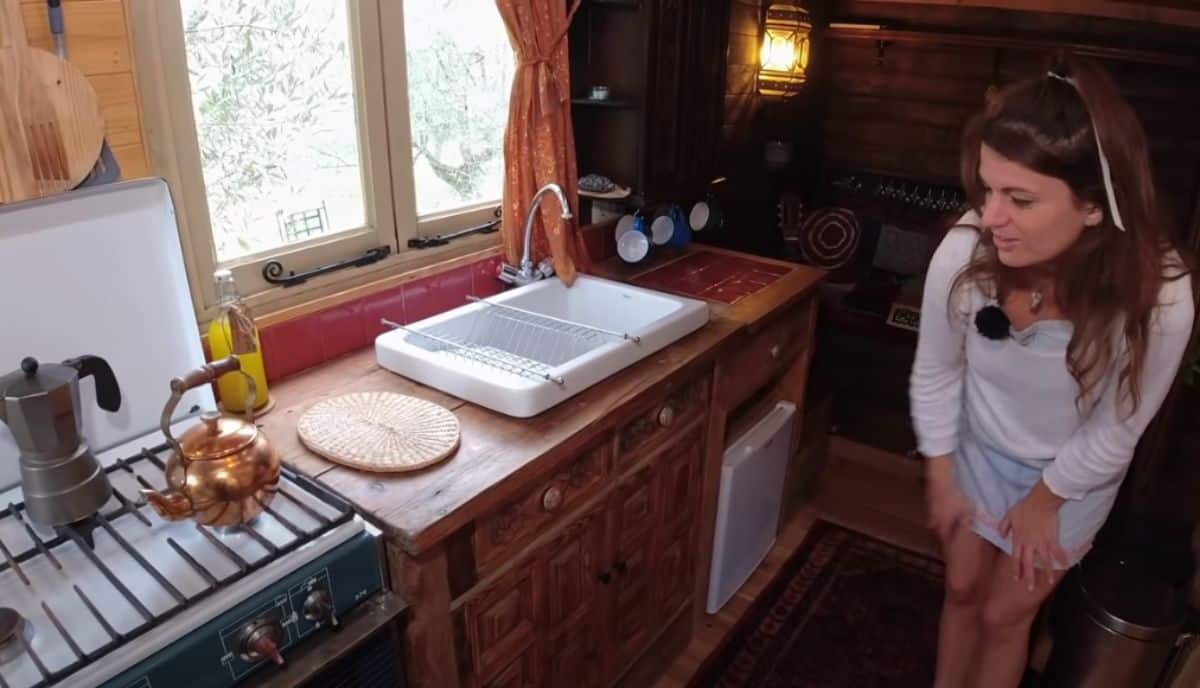
That bottle next to the stove is fresh cold pressed olive oil using the olives right there on the property!
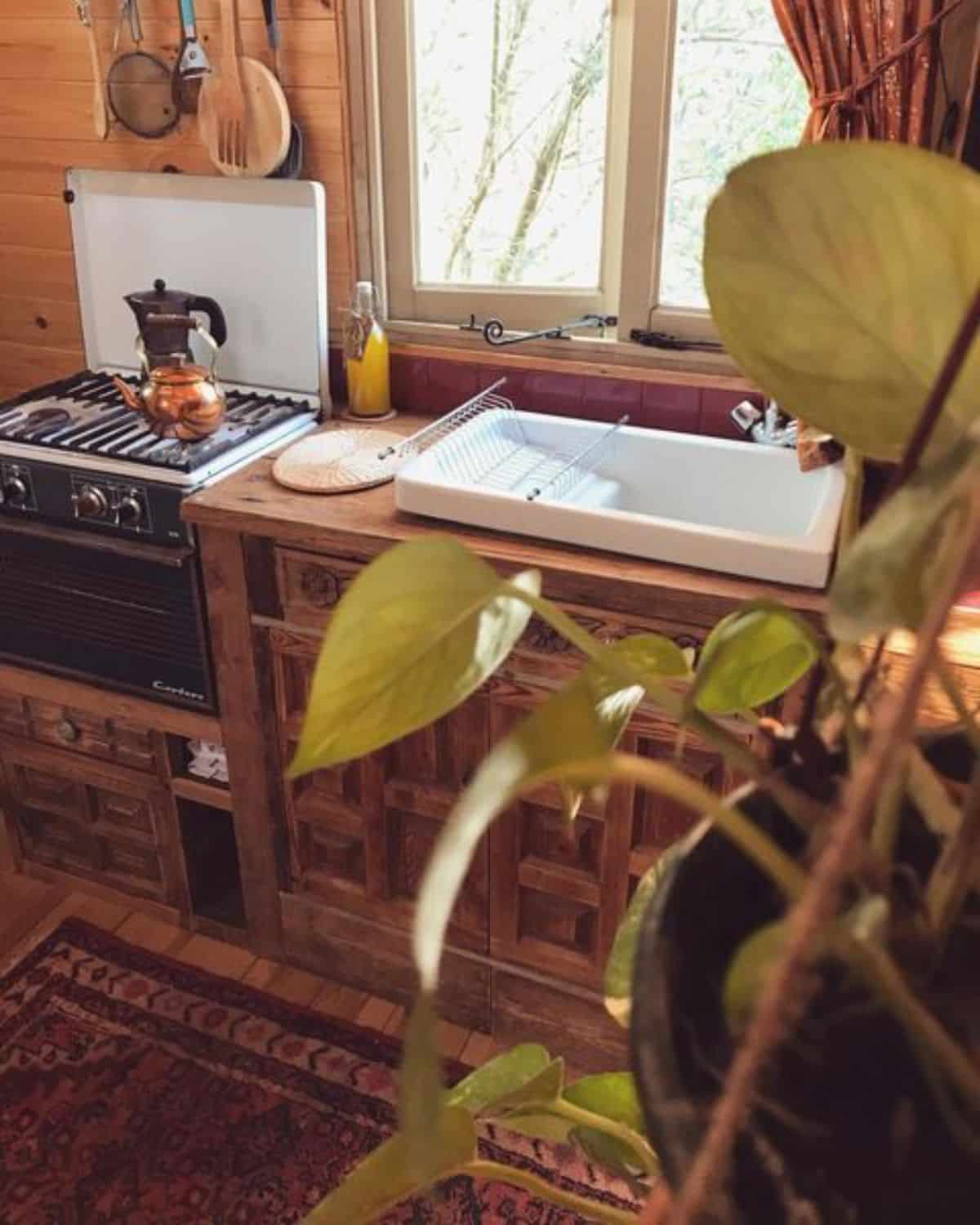
Storage is always important in a tiny home and she setup great options here below the loft. The stairs were custom-built to fit the space, and then shelves were added with reclaimed doors on the front.
Not show, but behind her, is a custom-built sofa with storage beneath. The storage doors can even lift up and be braced with legs to create a daybed! To the right, just behind the storage shown, is another full-sized wardrobe with reclaimed wood doors.
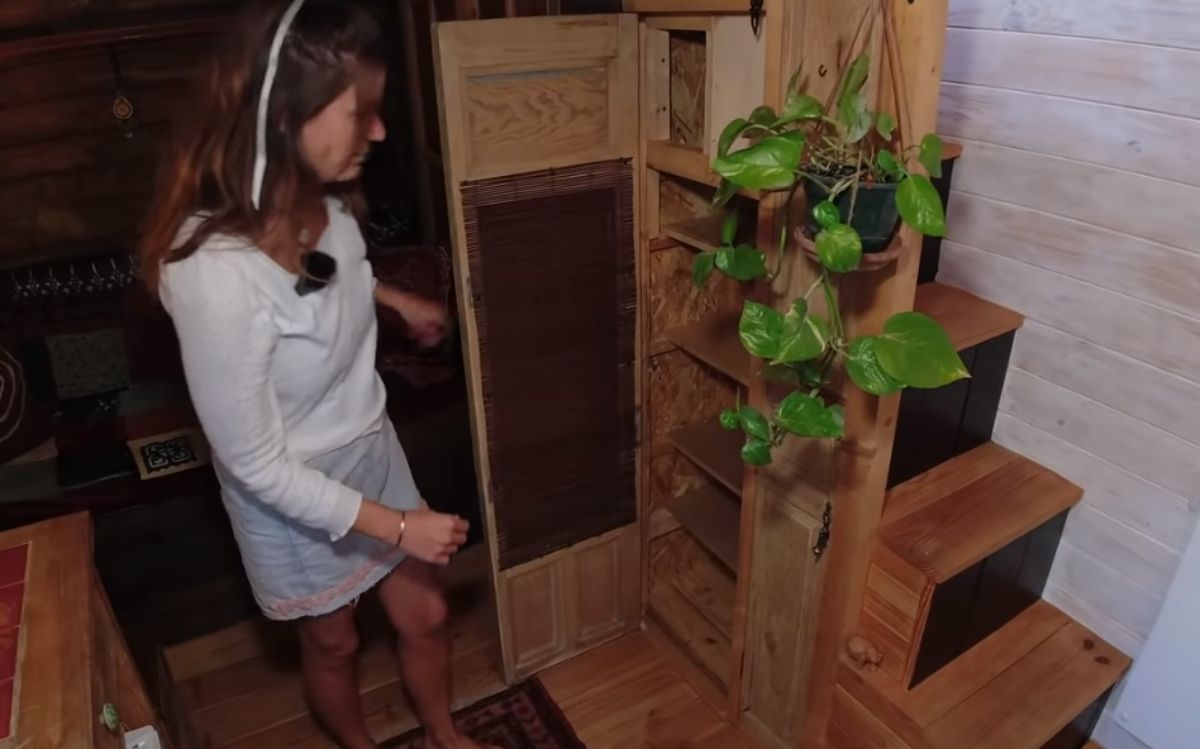
Once you head up those stairs, you’ll find the bed, but here is a look across the top of the space and along the unique roof. It was built to act like a train carriage roof of years gone by. The windows themselves were hand built by the owner, as well as the ornate braces along the seams. Open a few windows to give more airflow to the space!
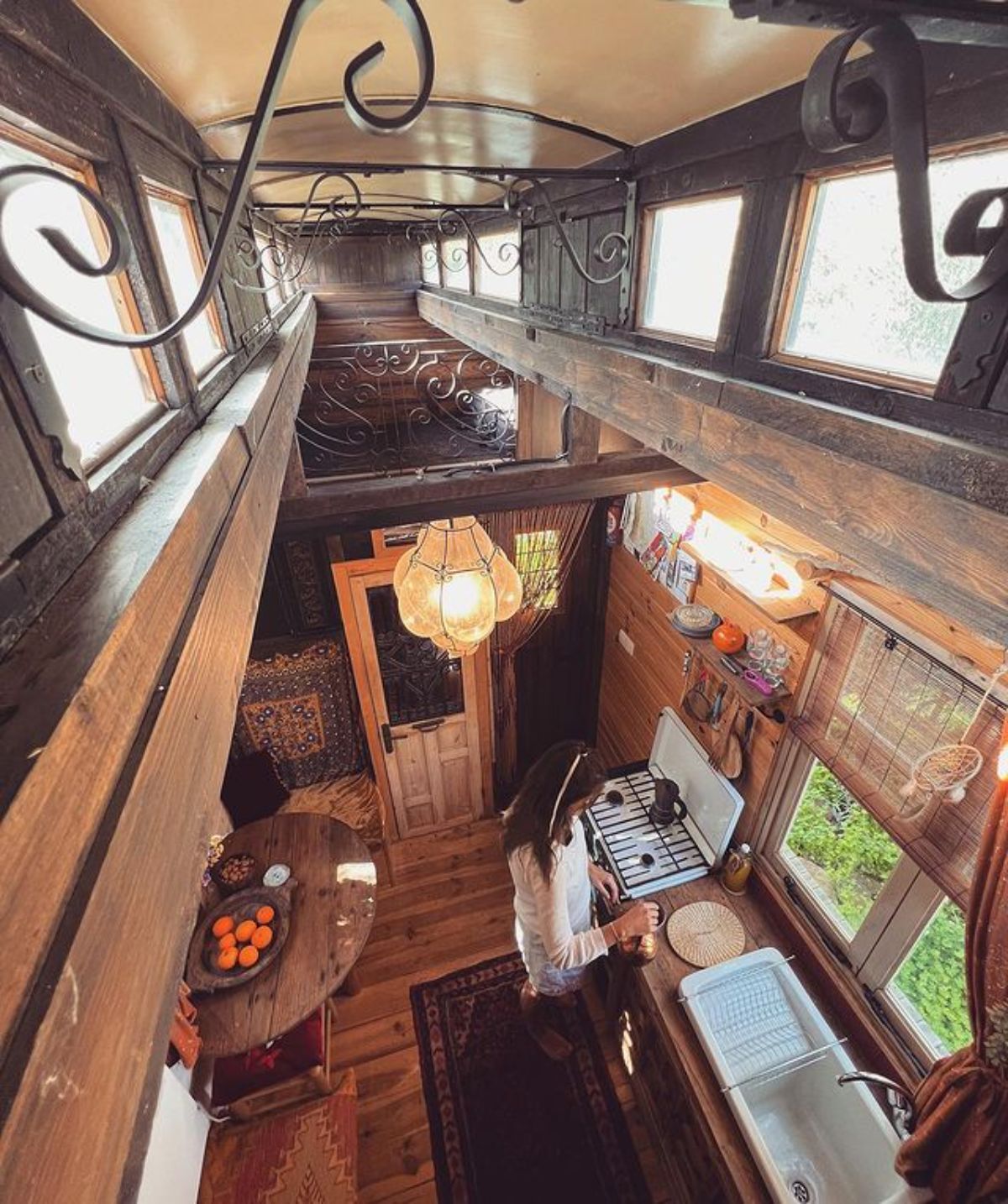
The bed is a simple mattress in this loft with a small end table on one side and a shelf on the other wall. I love how she made a few simple changes here to suit her needs, including leaving space on the side of the bed for moving around.
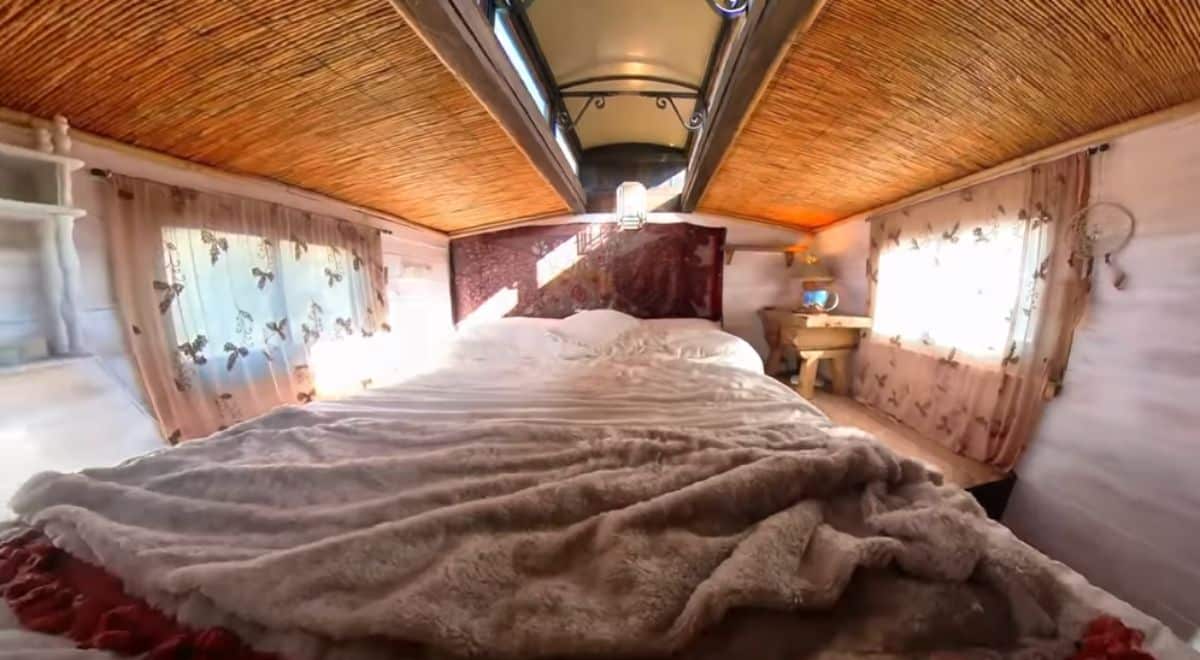
I love this view from the loft because it shows more of the unique additions. A table against the wall is perfect for work a breakfast nook, and the edge of the able that was cut off is just above the window as a shelf!
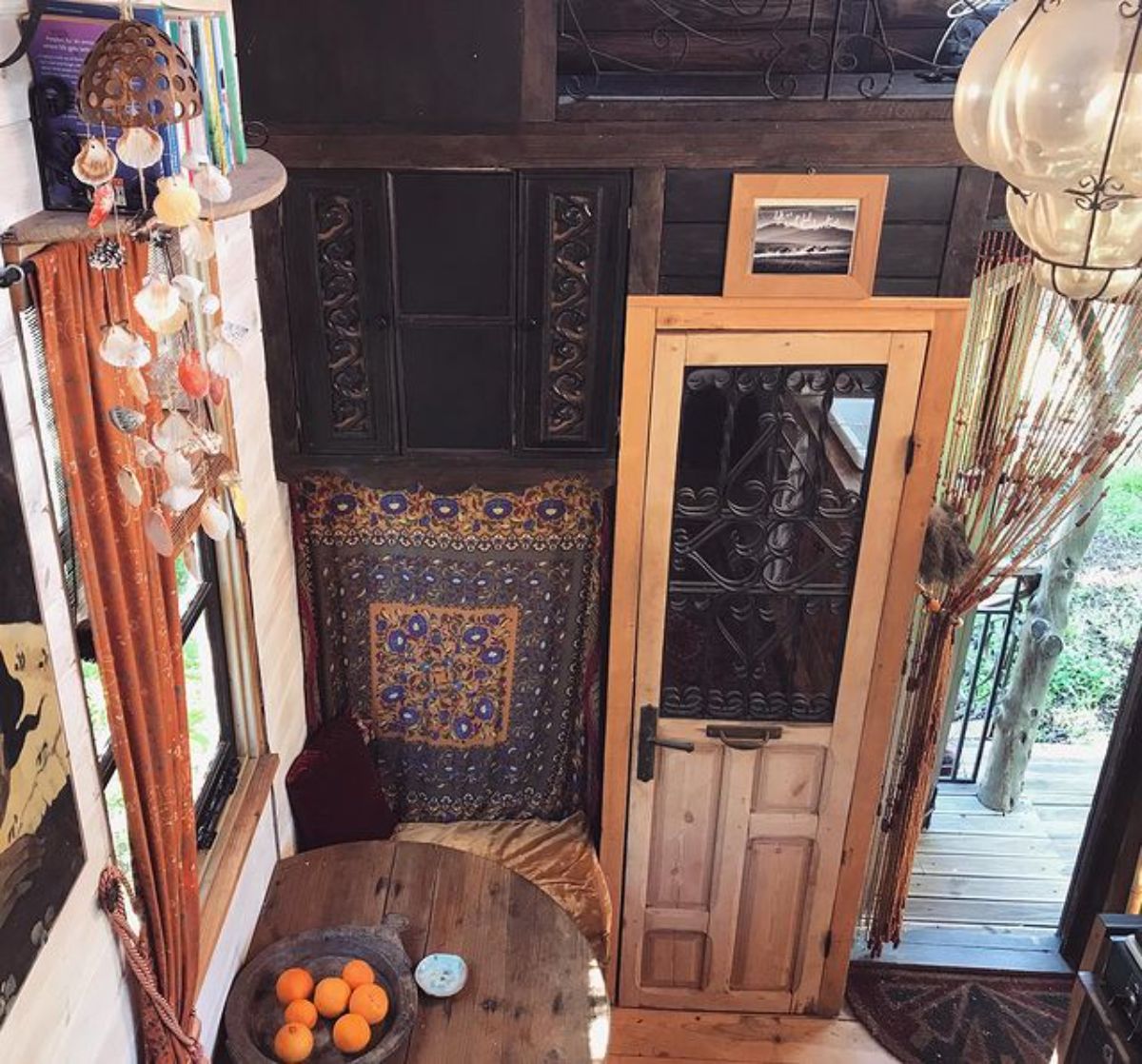
That ornate door above is the one that opens up right here to hold a small but useful bathroom. The toilet is directly inside the door with a shower basin to the left.
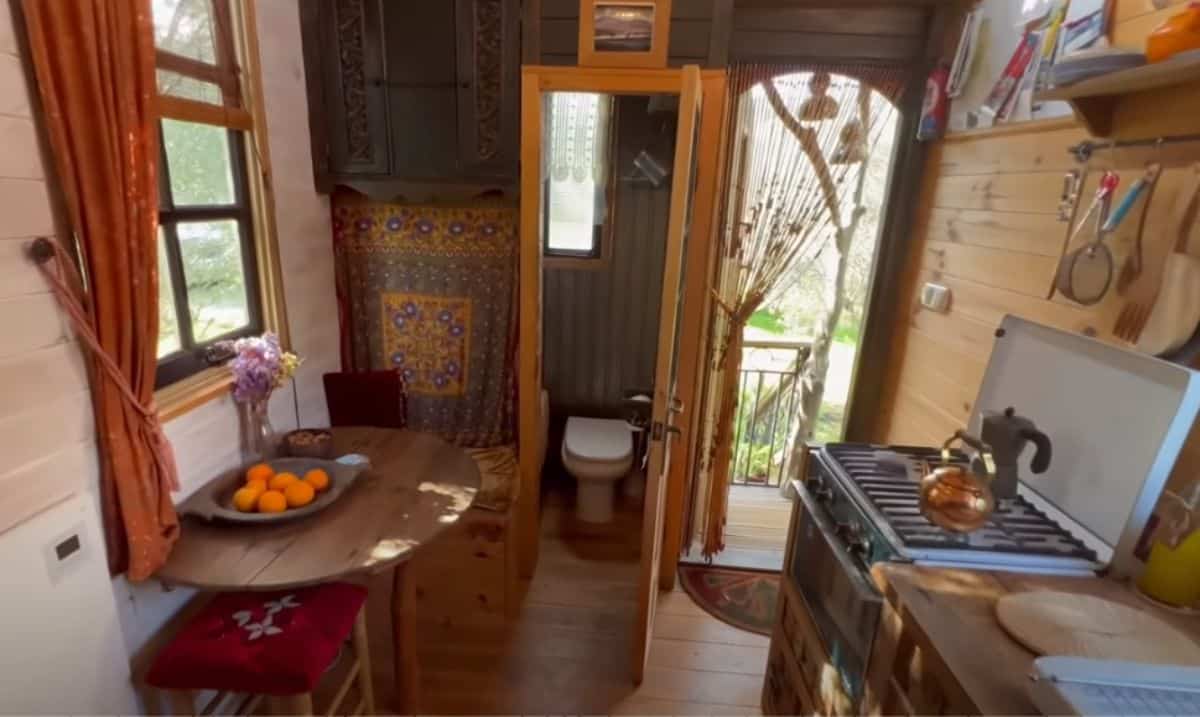
And from this angle, you can see a bit better into the nook and show the storage doors to the left and more detail of the storage beneath the table’s bench seat.
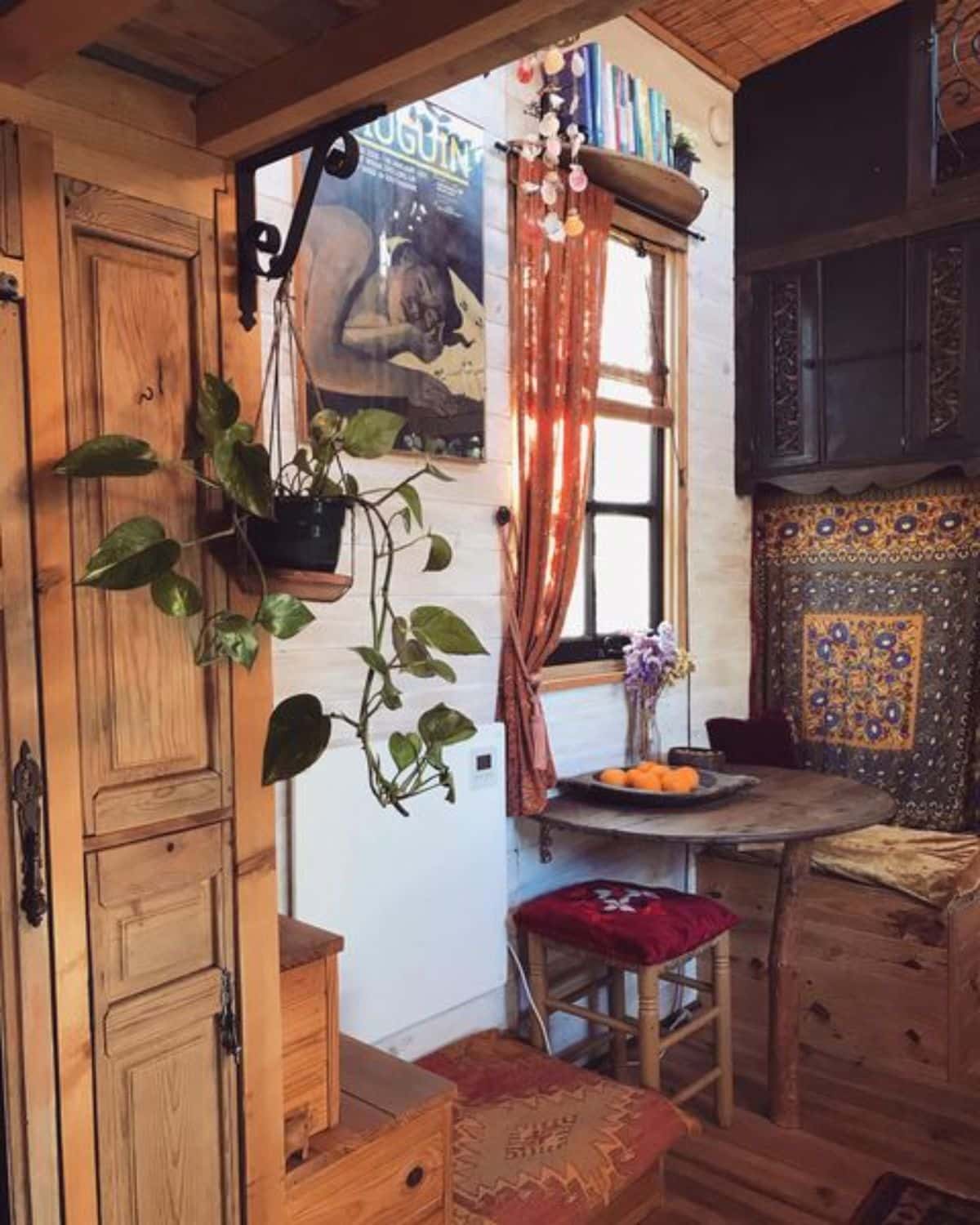
The bathroom is small, and definitely not a luxury space, but it is comfortable and easy to keep clean and tidy!
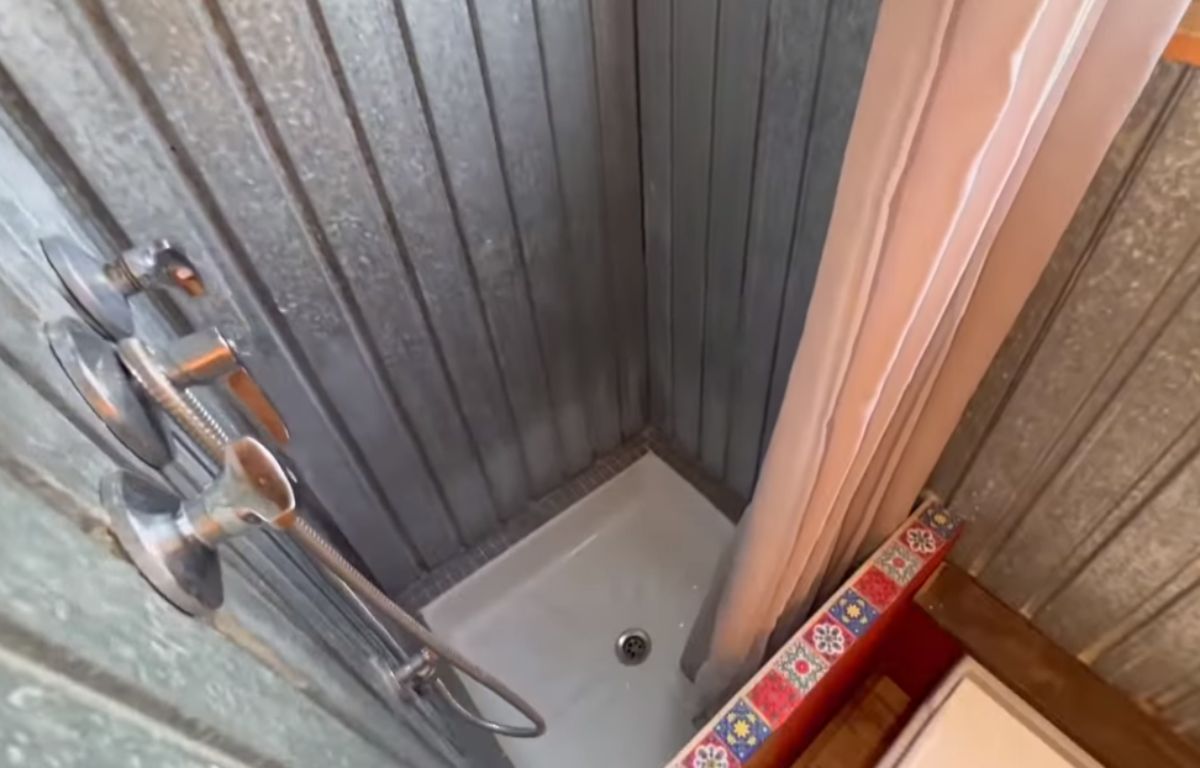
To hear more about the story of how she built this tiny home, you can watch this great video interview and tour below.
If tiny living is a dream of yours, then you might want to learn more about how this lovely lady built her own home on such a budget. You can follow her on Instagram and even read her blog, Eden Whispers Art Farm, for more about her journey as a tiny homeowner, artist, and musician. Make sure you let her know that iTinyHouses.com sent you her way!

