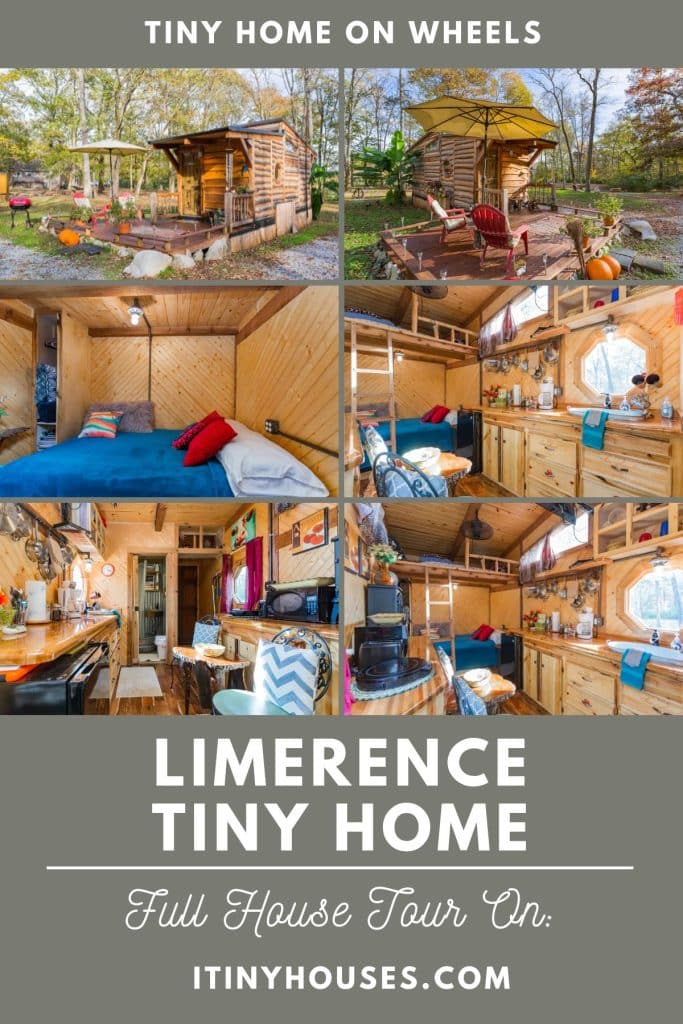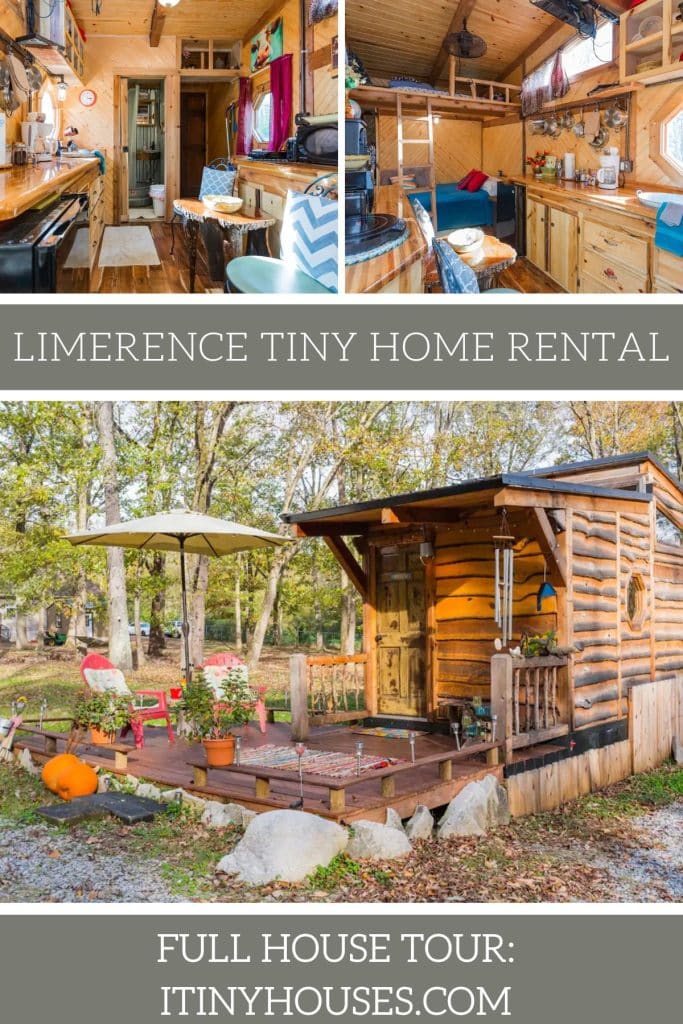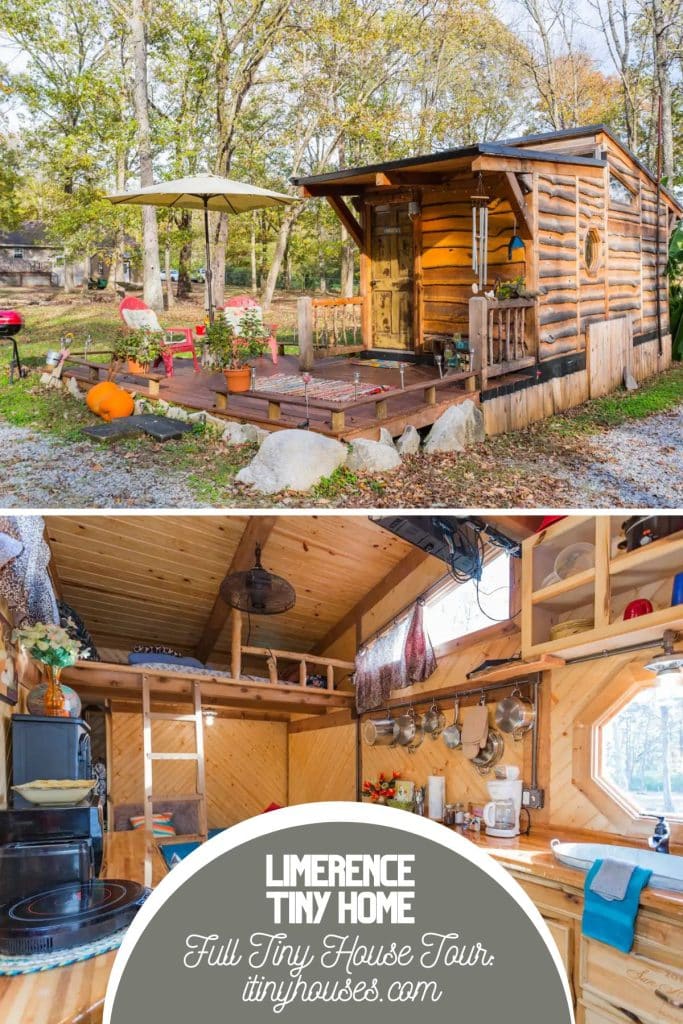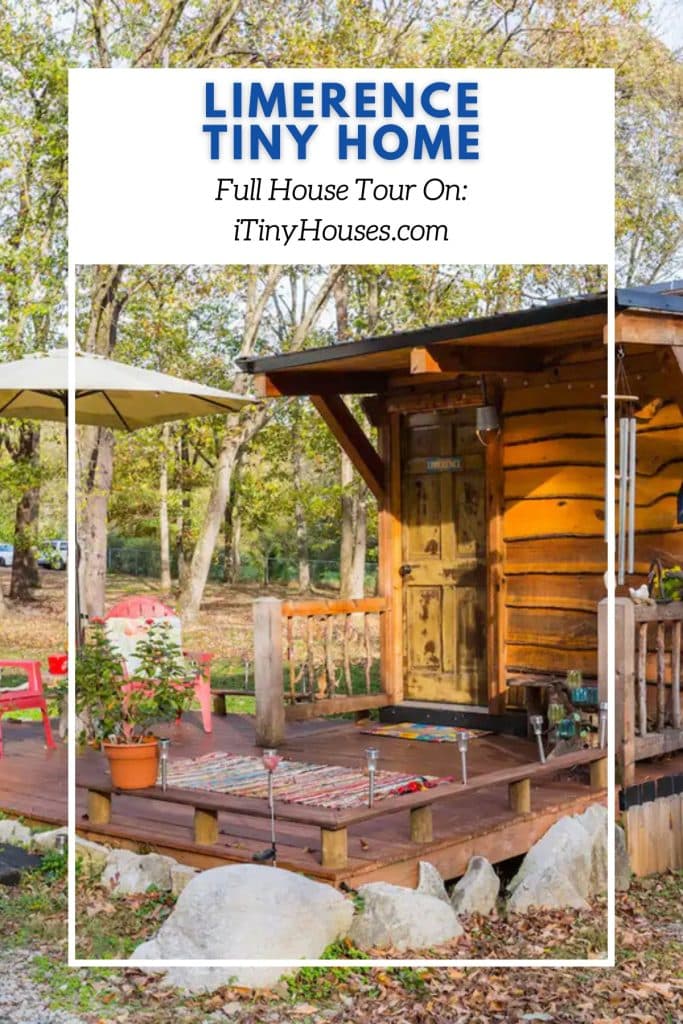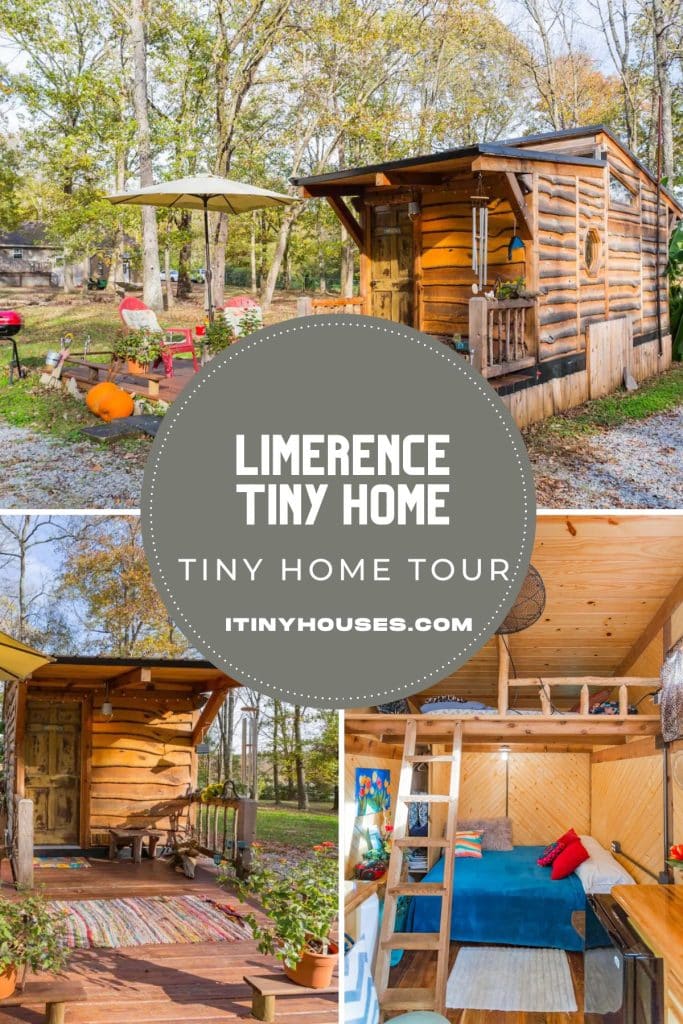Escape to the rustic charm of Twig City Farm’s famous Limerence tiny house for the ultimate comfortable getaway. Nestled just outside the Impossible Forrest, this handmade log cabin built from milled cedar and hardwoods is a one-of-a-kind, 180 SF space. With tons of amenities including a large patio, fire pit, picnic area, grill, and a huge yard, you won’t want to leave this Tennessee retreat.
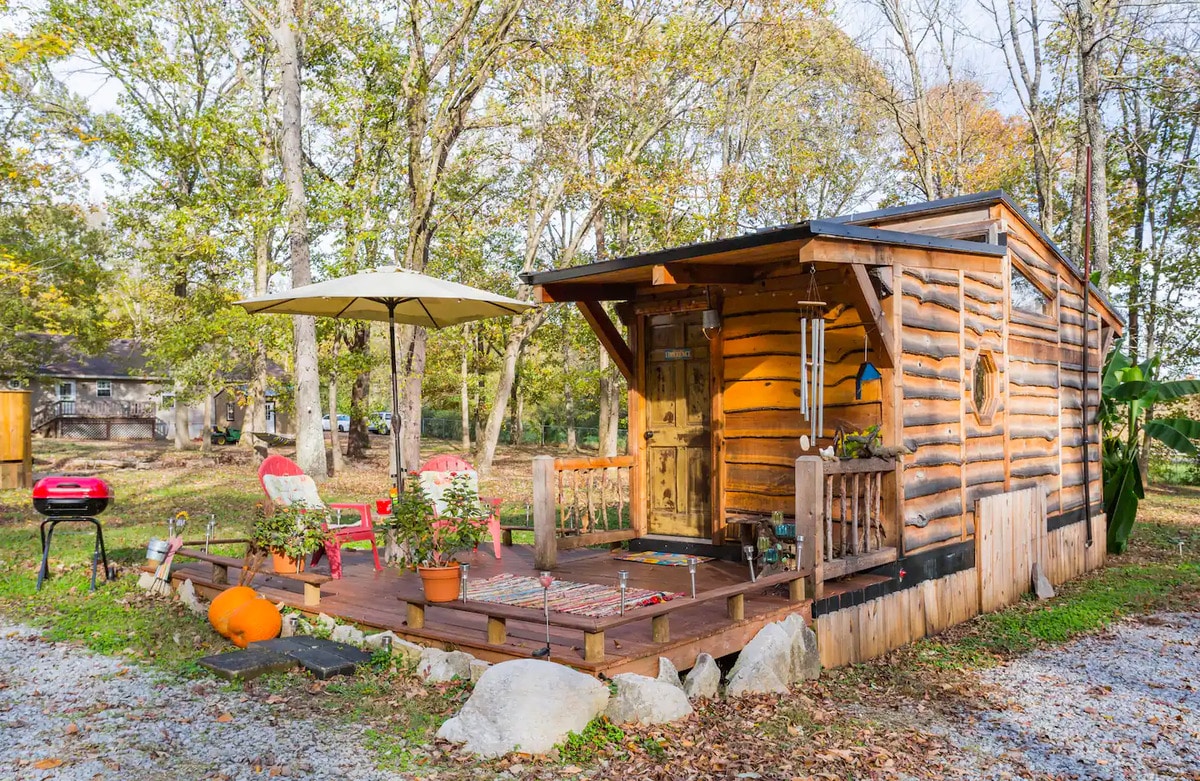
As you approach Twig City Farm’s famous Limerence tiny house, you’ll be struck by the charm of the handmade log cabin exterior with manually hewn timbers and mud filler.
Step onto the eclectic, cozy outdoor deck with seating, a central small table, and a large patio umbrella overhead, and you’ll feel right at home. The solar marker/walkway lights on the deck perimeter ankle-high railing and covered entryway ensure dry, easy access to the house.
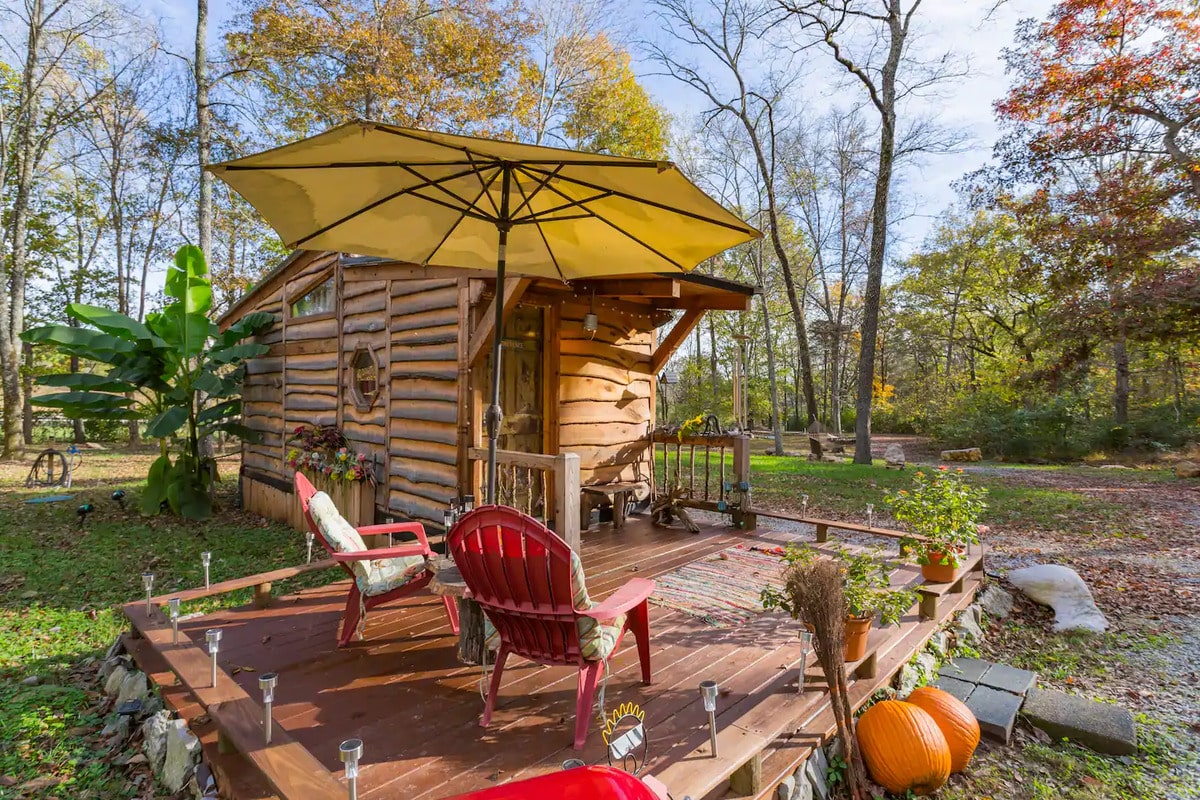
This rustic and welcoming escape is the perfect place to relax and enjoy the great outdoors.
Step inside the Limerence tiny house and you’ll be amazed by the efficient use of space.
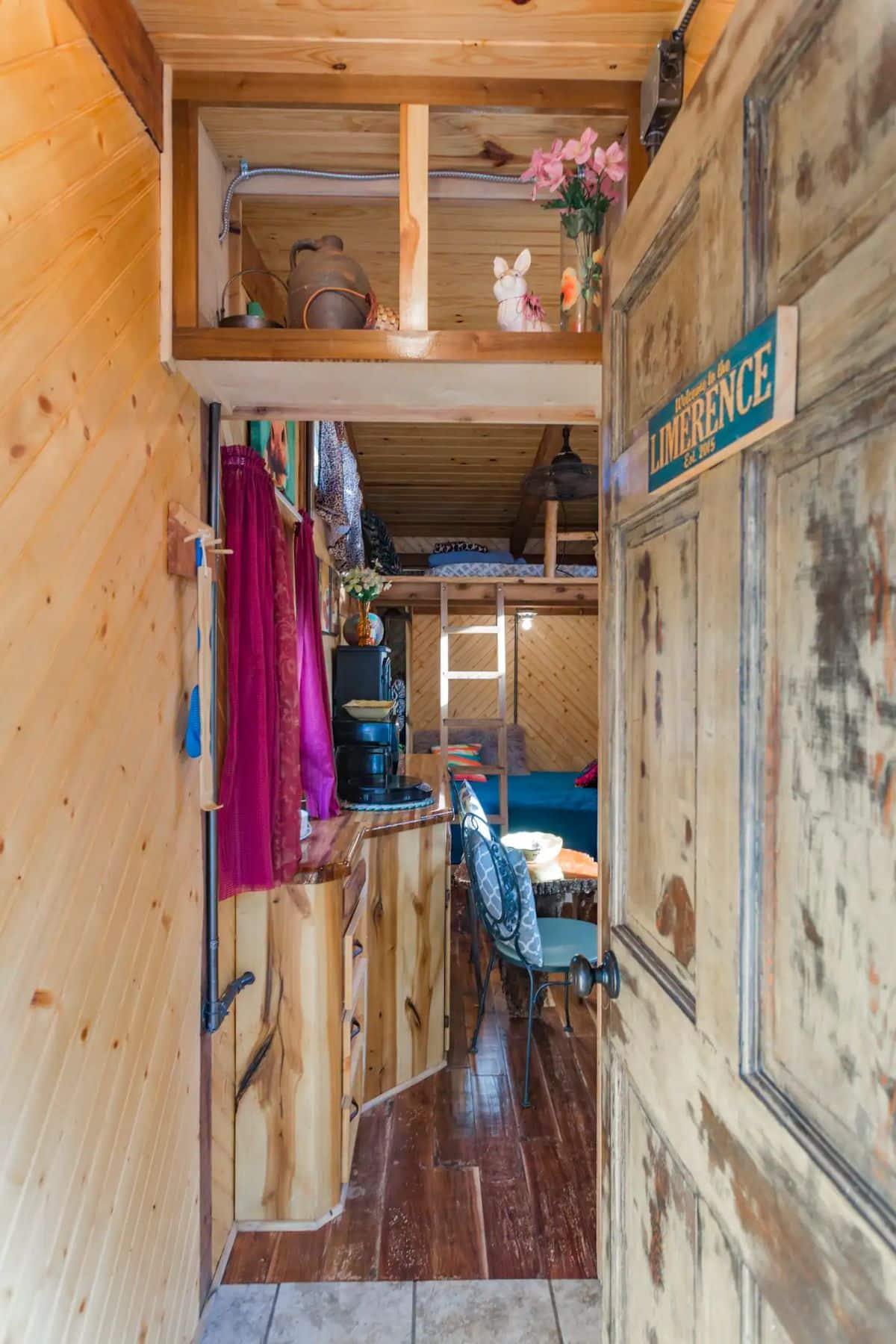
The layout of the home includes a small sleeping loft at the back of the home above a bed that could be replaced with a sofa or futon. The galley kitchen is in the center of the home with a bathroom tucked just inside the front door to the right.
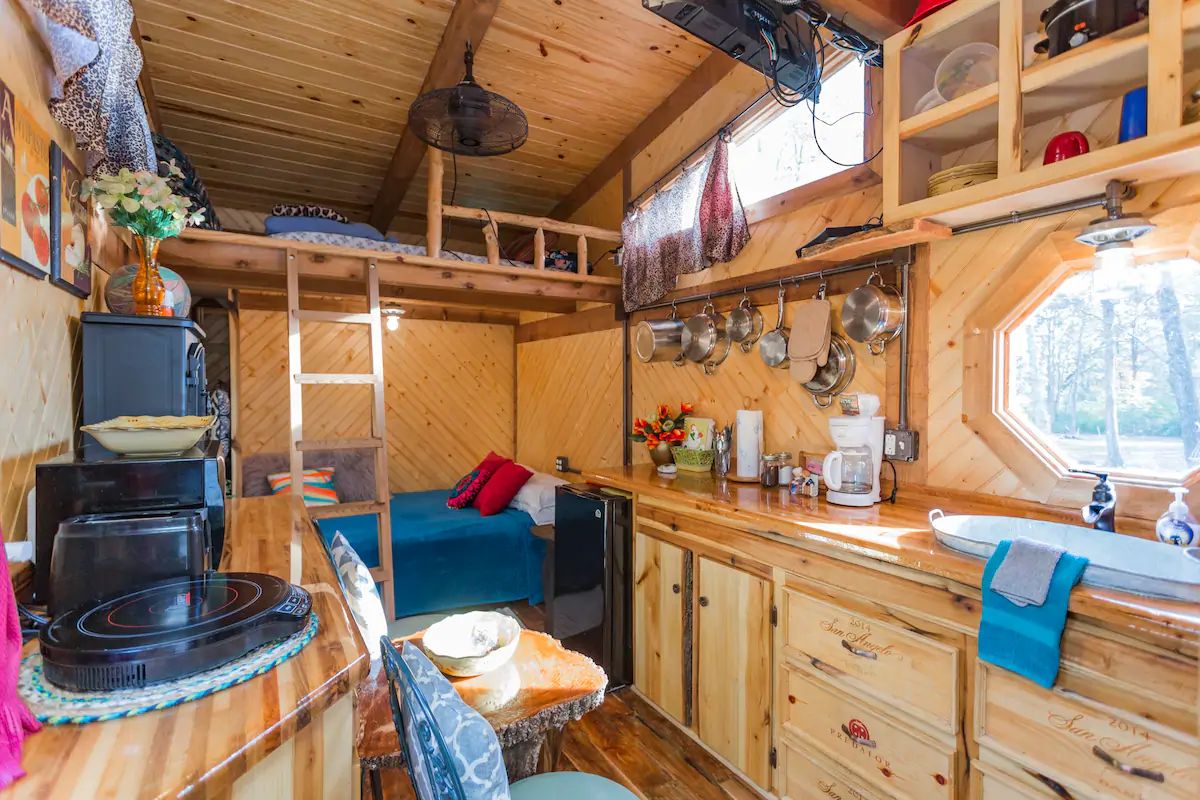
Below you can see a bit more of the front of the home with small storage above the door. It isn’t a huge home, but it has everything you need from cooking supplies to storage and options for sleeping space.
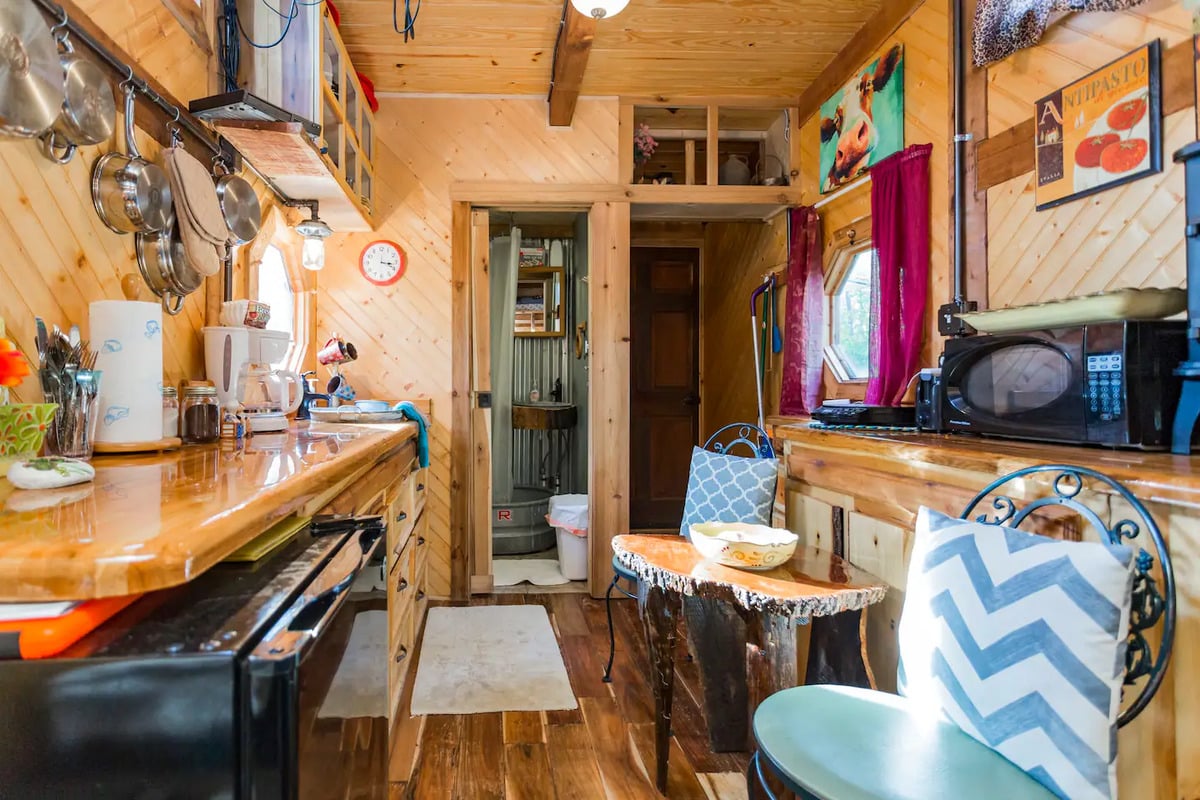
The natural knotty pine lapboards on the walls and ceilings throughout the home give the Limerence tiny house a rustic, welcoming feel. And with all the efficient basics you need, including a microwave, hotplate, toaster, coffee maker, and dorm fridge, you won’t have to sacrifice any comfort.
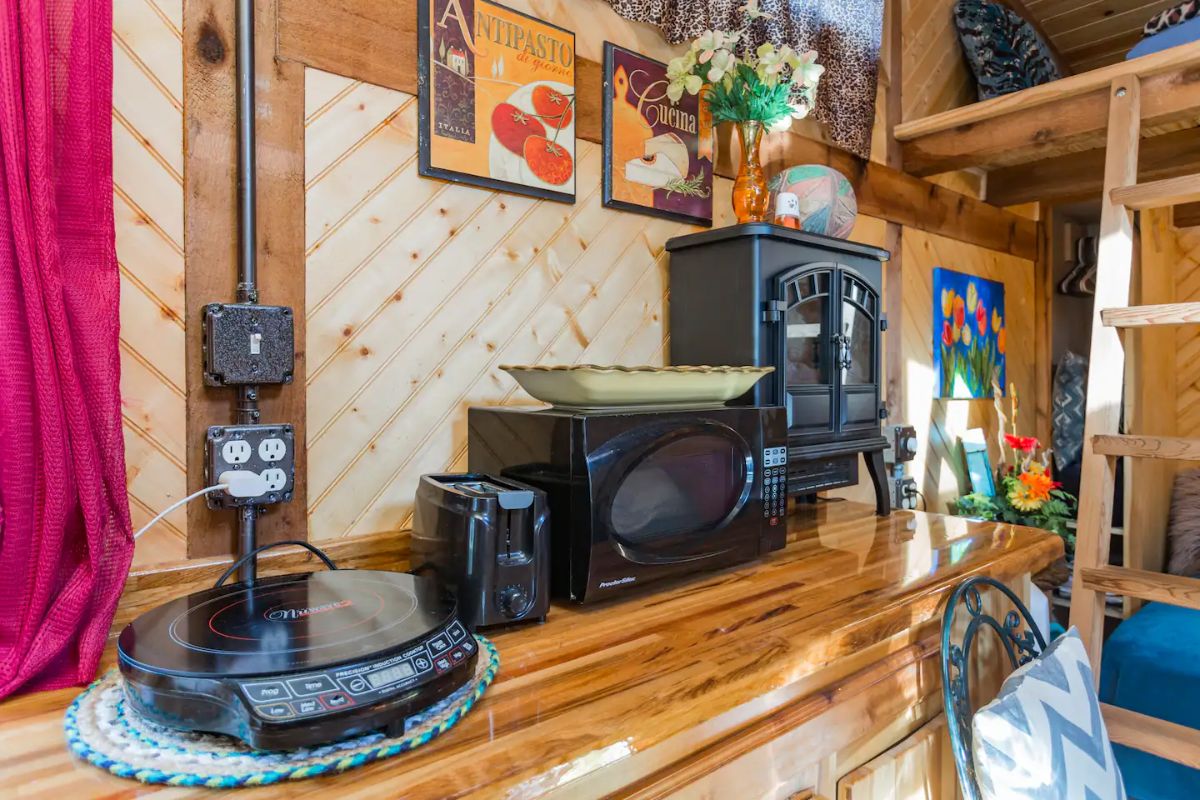
The use of a metal bar against the wood slats for hanging pots and pans is brilliant! This is a great use of space and follows a bit of a Steampunk-style design that is unique and modern.
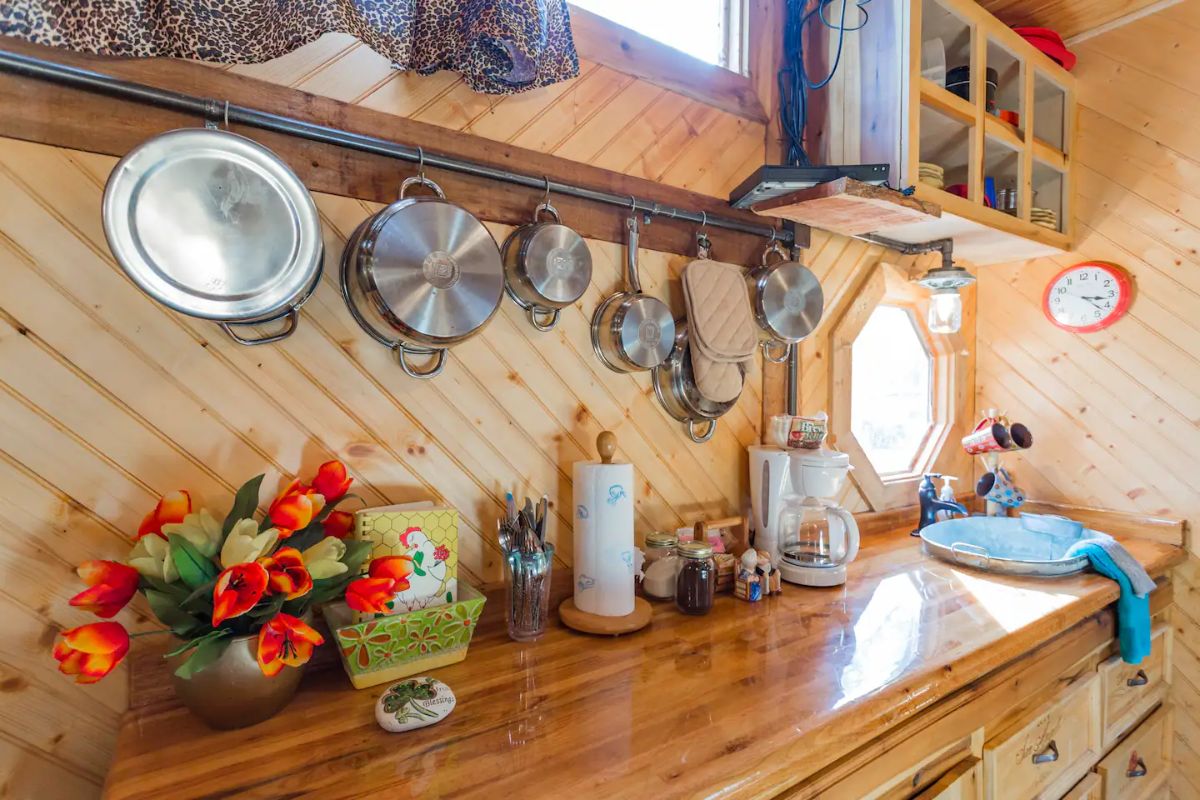
Open shelves above the sink keep that open and airy feeling in the kitchen, plus have a bit of extra space above for additional storage.
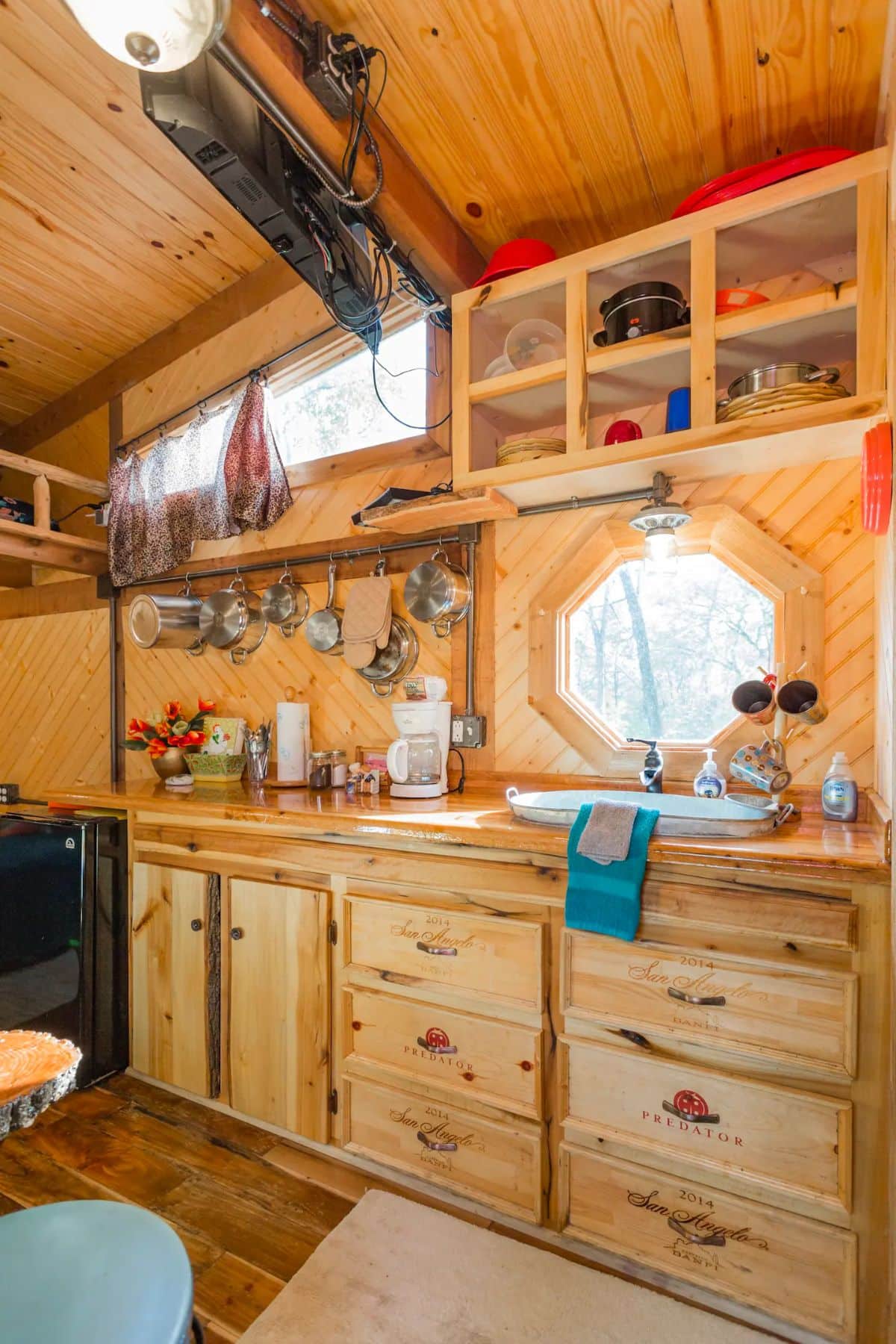
When it’s time to retire for the night, you’ll have your choice of two double beds: one at ground level and one in a bunk accessible via a ladder. The bunk bed is a great option for kids or for adults who want to experience a unique sleeping arrangement.
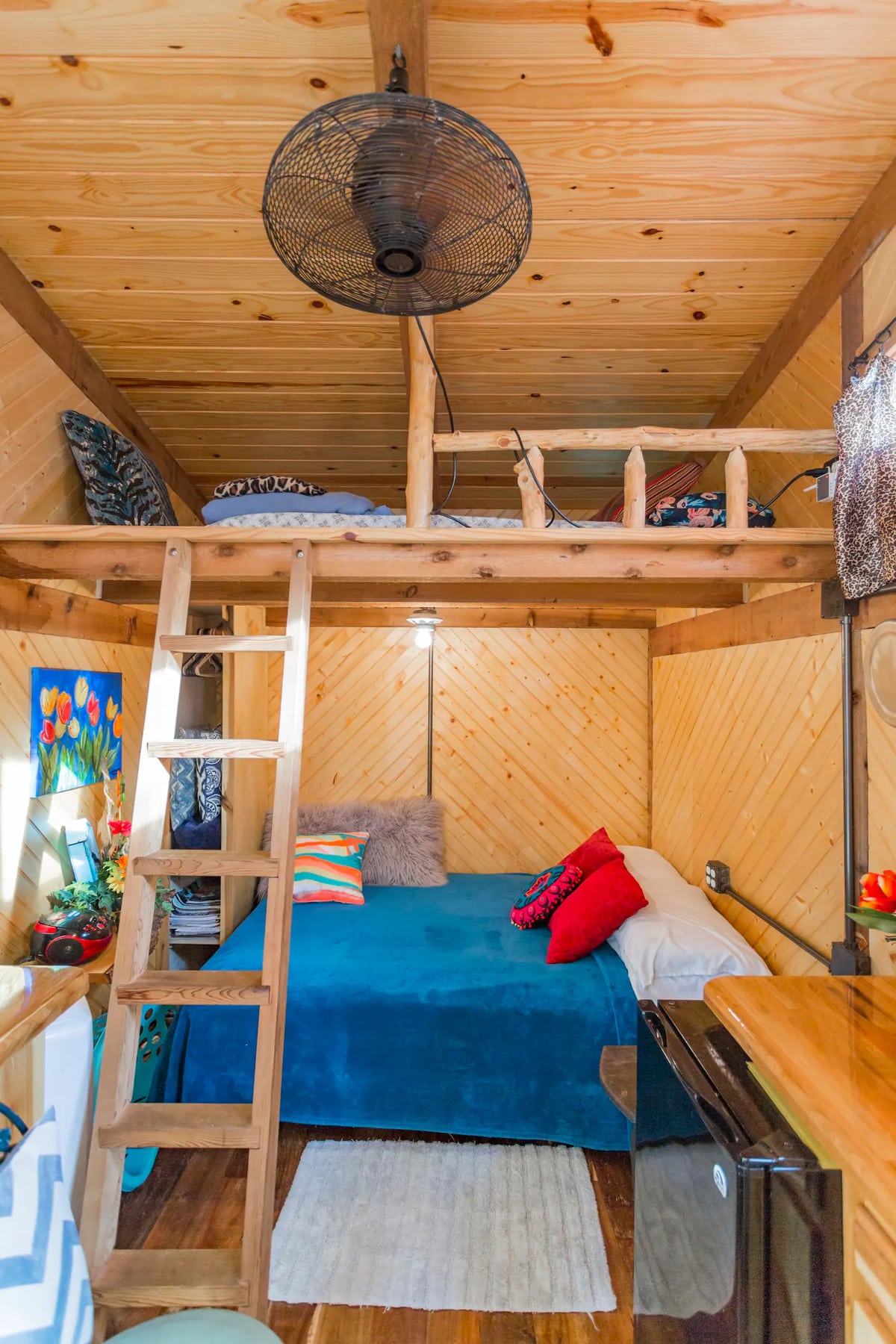
You’ll see on the left side a small closet beside the bed. They have thought of everything. It is small, but it is definitely comfortable and ready for you to walk right in and make yourself at home.
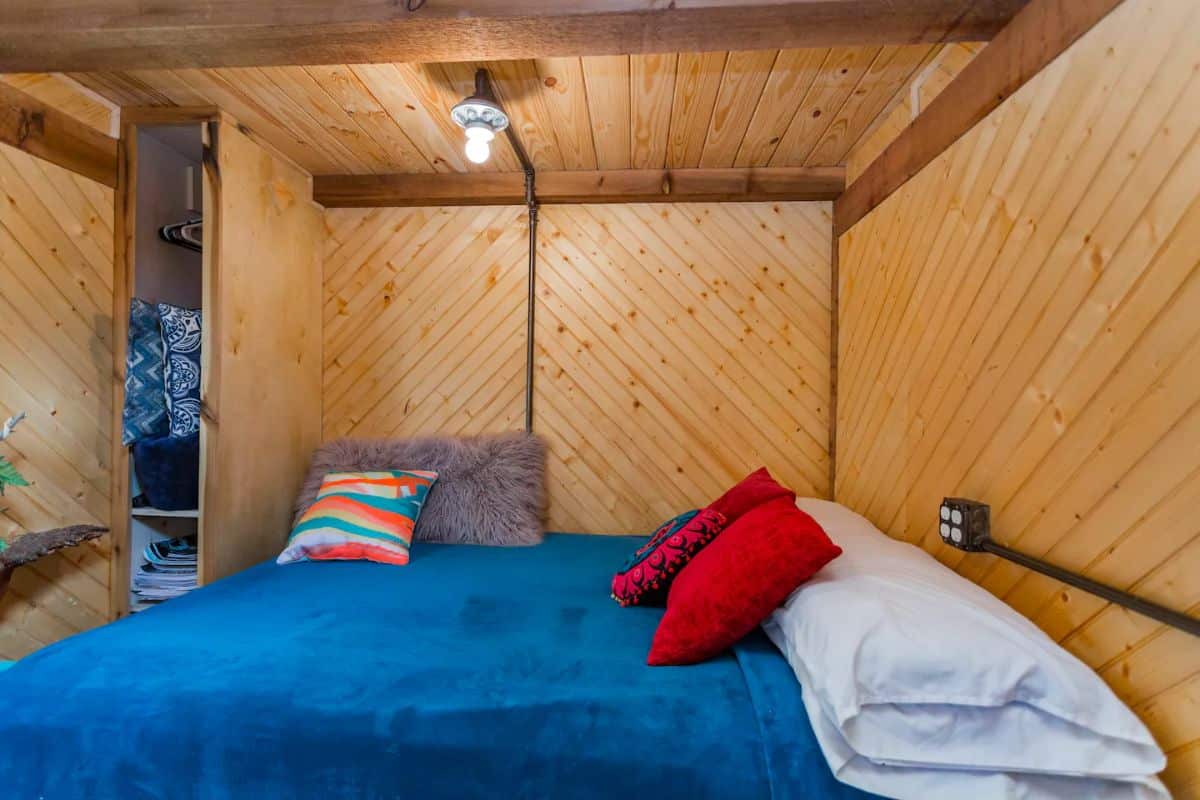
The bathroom in the Limerence tiny house is rustic and highly efficient, with an oval galvanized tub serving as the shower basin and a smaller oval galvanized tub with a water pump-looking faucet for the sink. The corrugated galvanized metal for the wall coverings adds to the rustic charm of the space and makes for easy cleanup.
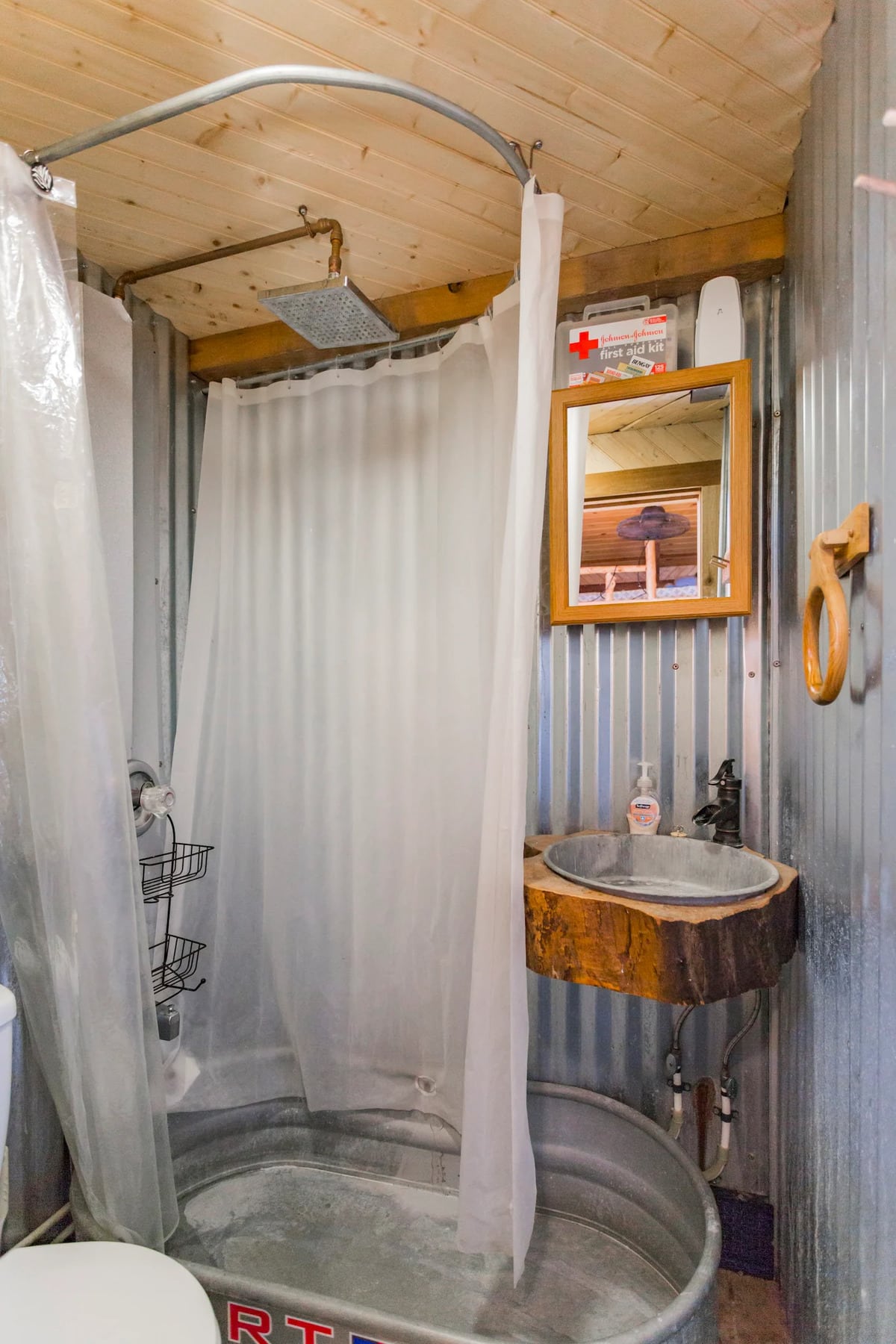
In addition to the amenities inside the Limerence tiny house, you’ll also have access to the surrounding wooded acreage for hiking, with the chance to explore the primitive walking trails and enjoy the beauty of nature. Just be sure to agree to the rental contract’s provisions and hold the host harmless in the event of any injuries sustained while using the trails and grounds. And don’t forget to take advantage of the country breakfast offered at the nearby Starstruck Farm, just 3 miles north on Highway 109.
Of course, the Limerence tiny house is just one of the unique and comfortable accommodations offered at Twig City Farm. Located just 30 miles from downtown Nashville, you’ll be close to lakes, country music stars, restaurants, and shops. Plus, with the Impossible Forrest right outside your door and lots of sightseeing and photo ops at Starstruck Farm, you’ll have plenty to keep you entertained during your stay.
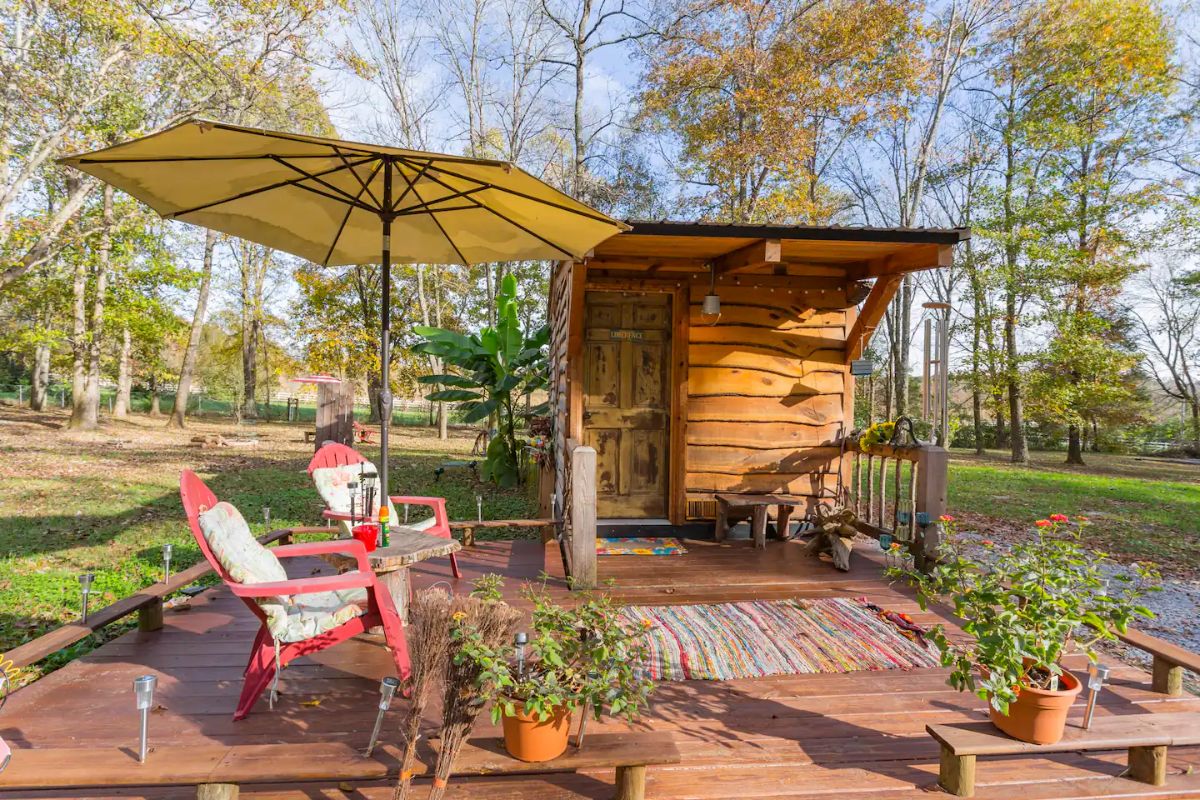
The Limerence tiny house at Twig City Farm is the perfect escape for those looking for rustic charm, comfort, and sustainability. Whether you’re a solo traveler, a couple, or a small family, this unique and cozy space will make you feel right at home. So don’t wait any longer – book your stay at Twig City Farm’s famous Limerence tiny house today and experience the best of tiny living.
If you want to book a stay at the Limerence tiny home, take a look at their Airbnb listing. Let them know that iTinyHouses.com sent you their way!

