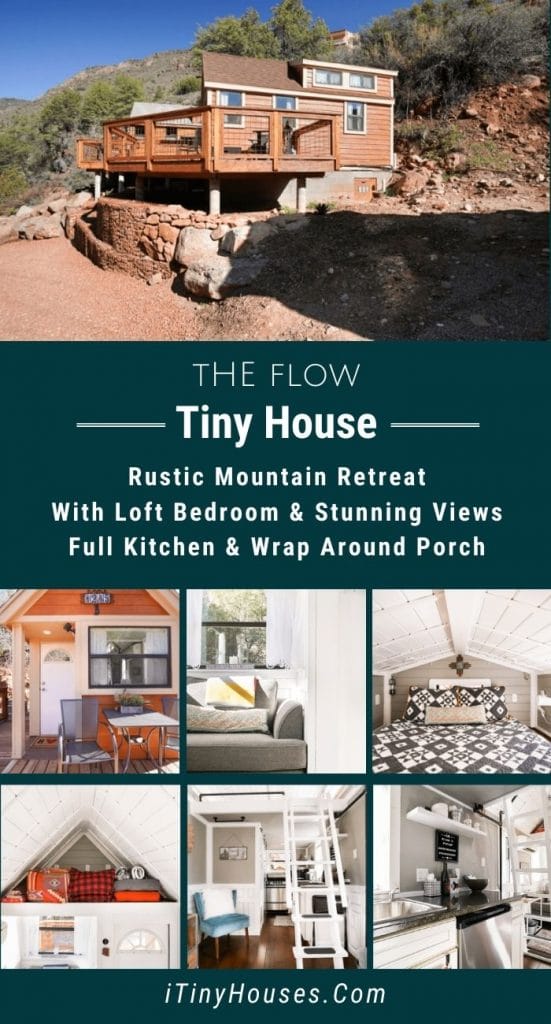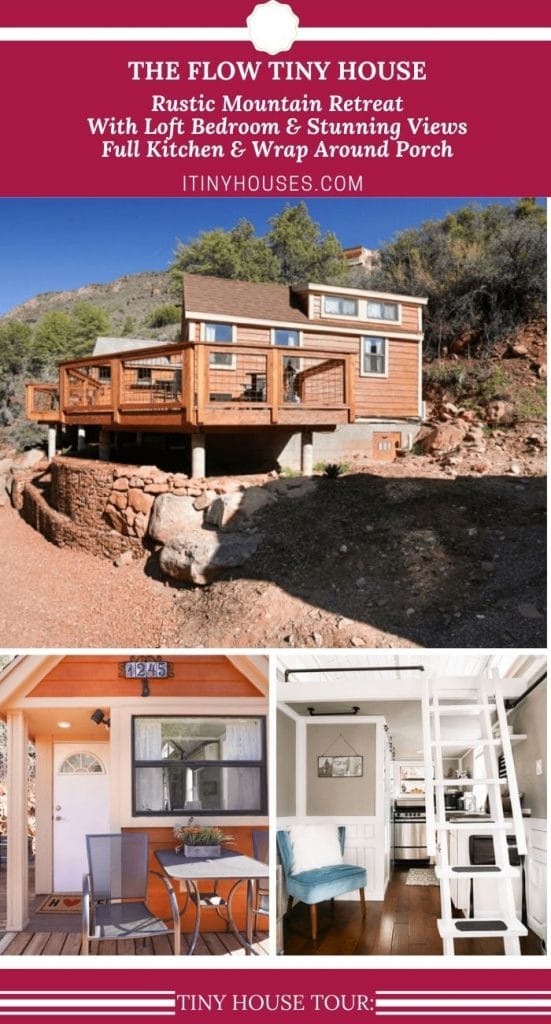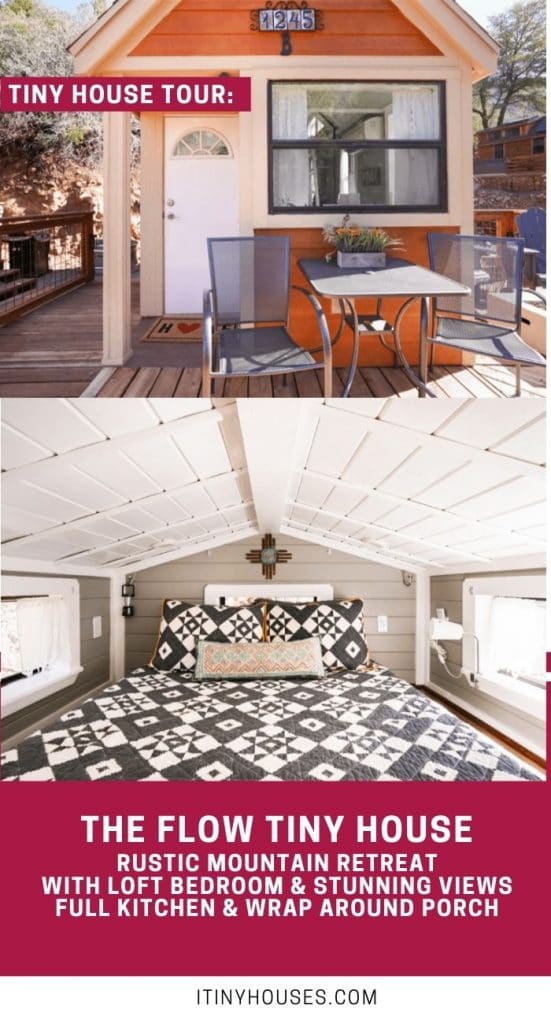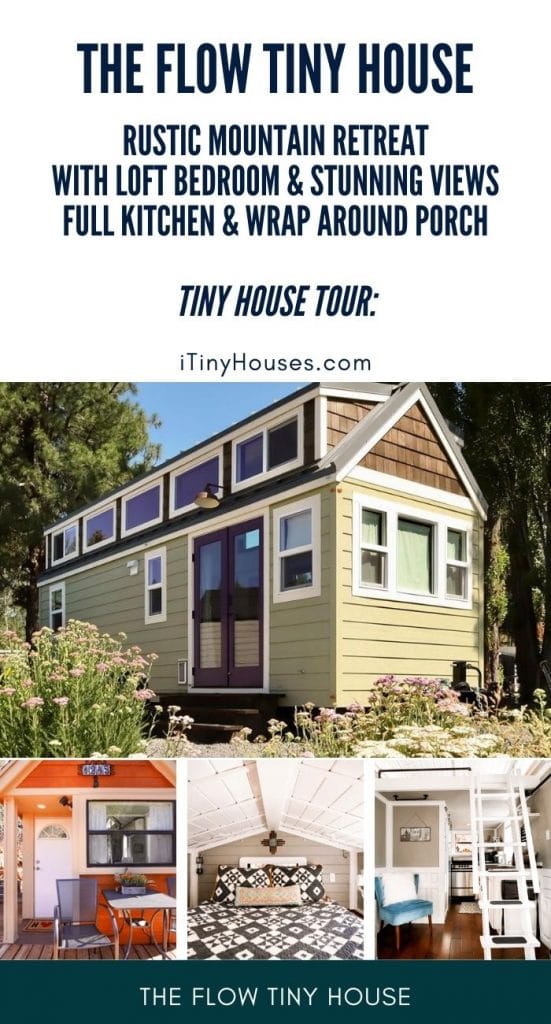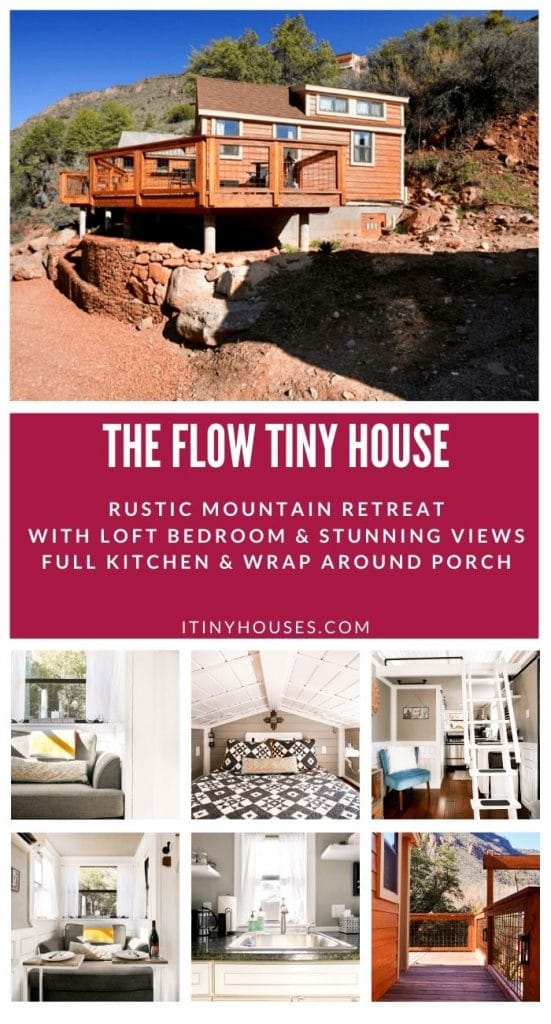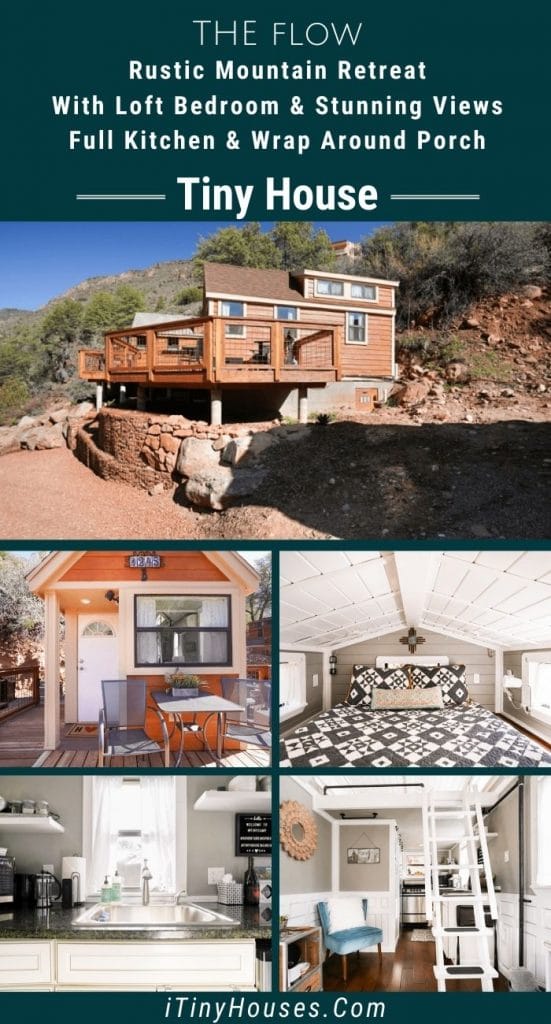A rustic mountain retreat is the perfect way to spend a few days away. If you love the idea of a tiny house but aren’t sure if you are ready to invest, The Flow is a perfect choice to spend a few days. A simple one bed tiny home nestled in the mountains, The Flow has all of the amenities you want and need, plus breathtaking views.
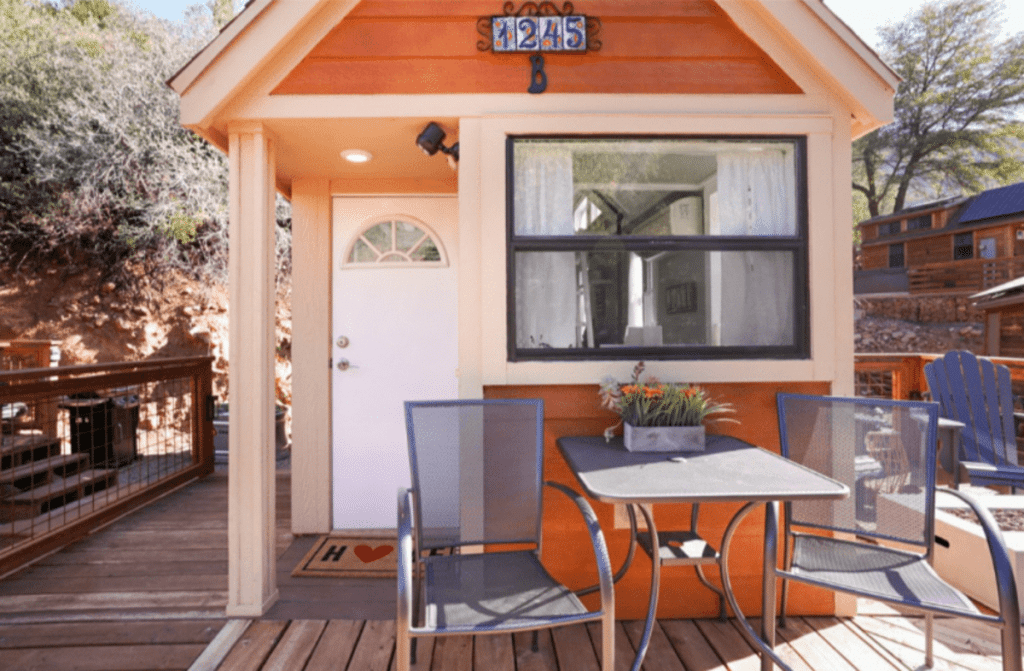
The Flow is situated literally on a mountainside. Located next to a few other tiny house rentals, this space is one of the more modern styled choices. Most of the rentals in this Tiny Camp space are more rustic in nature both inside and out. While all have basic modern amenities, the styles showcase how you can turn a small space into a mountain cabin, or a spa retreat.
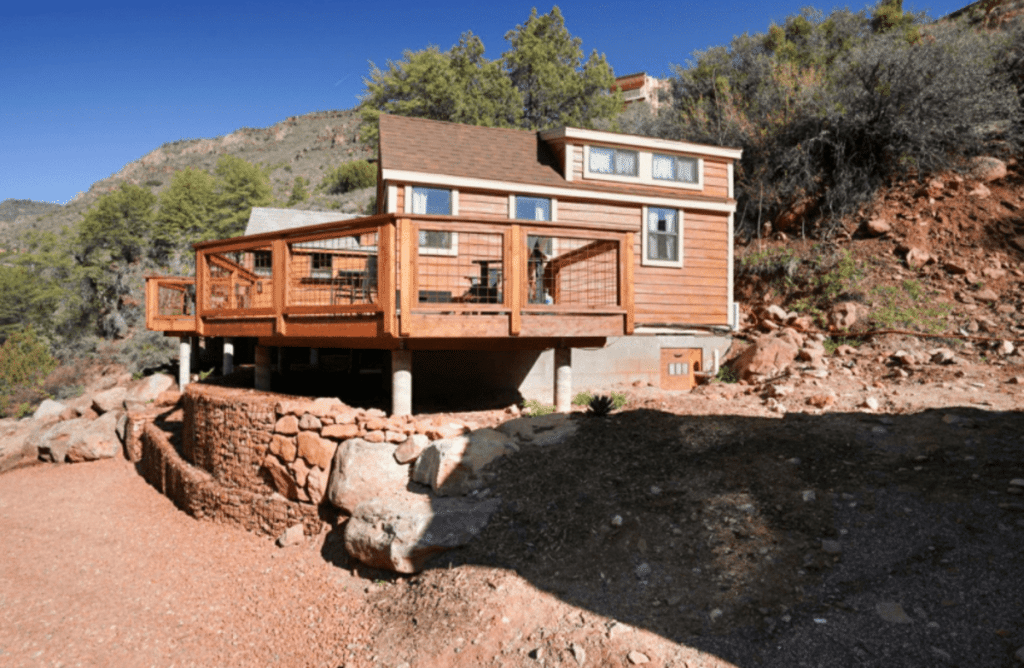
When you step through the front doors of this cabin, you’ll find a modern style to the space. White and grey walls with updated modern furnishings make this feel less rustic and more upscale.
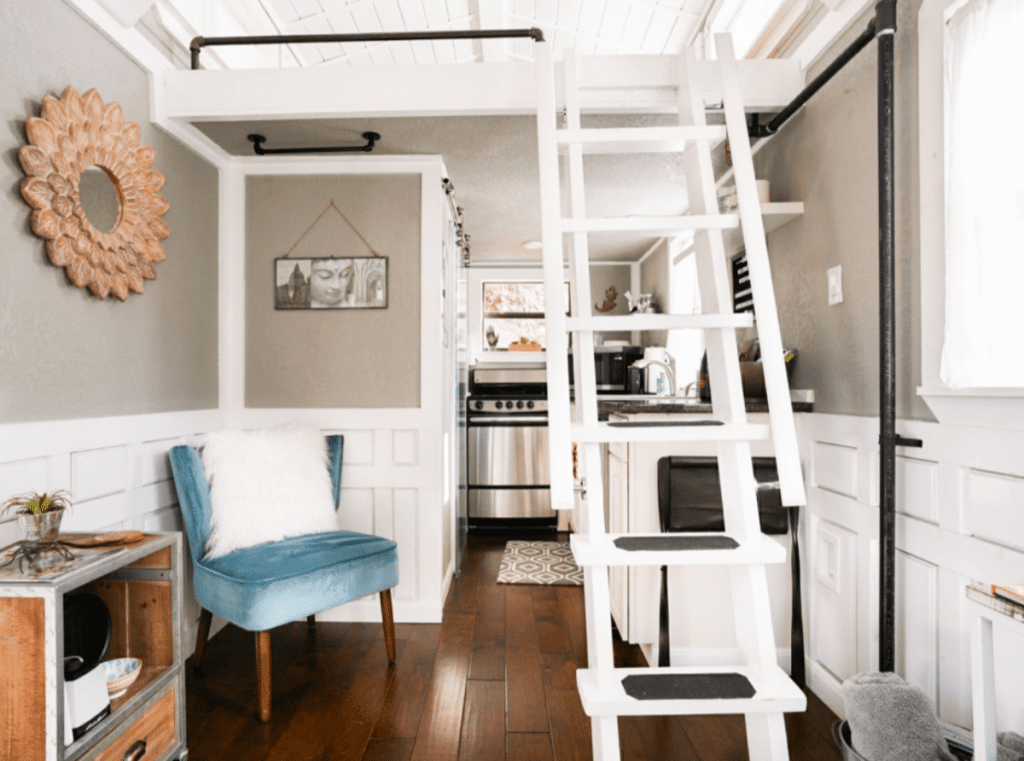
Little touches like the galvanized tubs holding extra towels and throws add to a somewhat modern farmhouse appeal of the home.
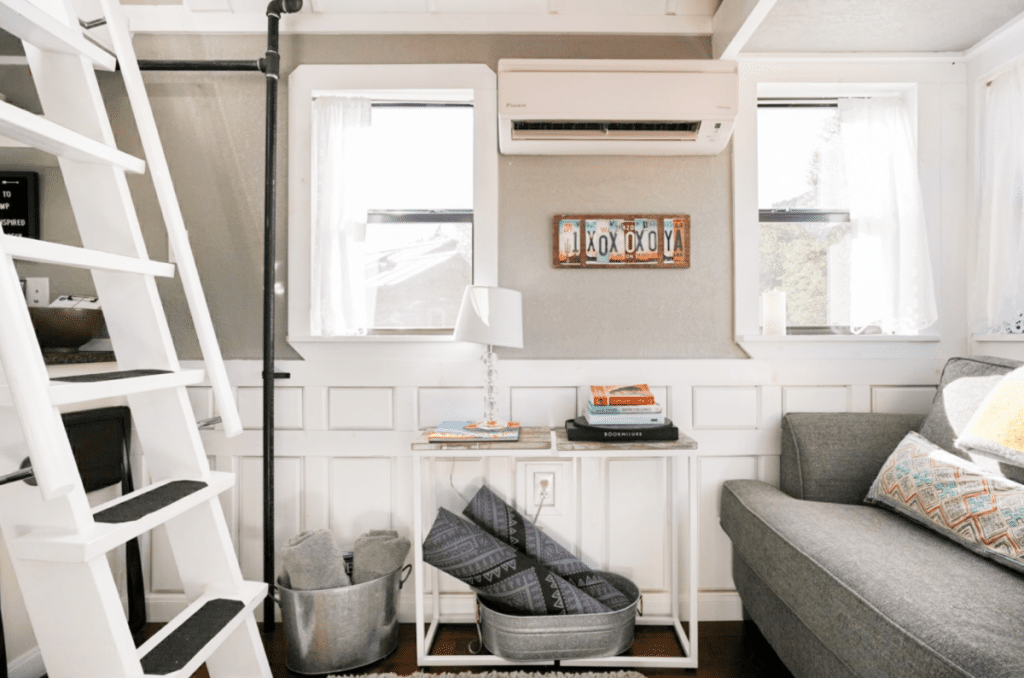
To tie the theme together, a unique license plate decor is on the wall giving the home a fun welcoming appeal. Floating shelves beneath this sign are ideal for holding a lamp, guest book, games, or a few of the latest hot book releases.
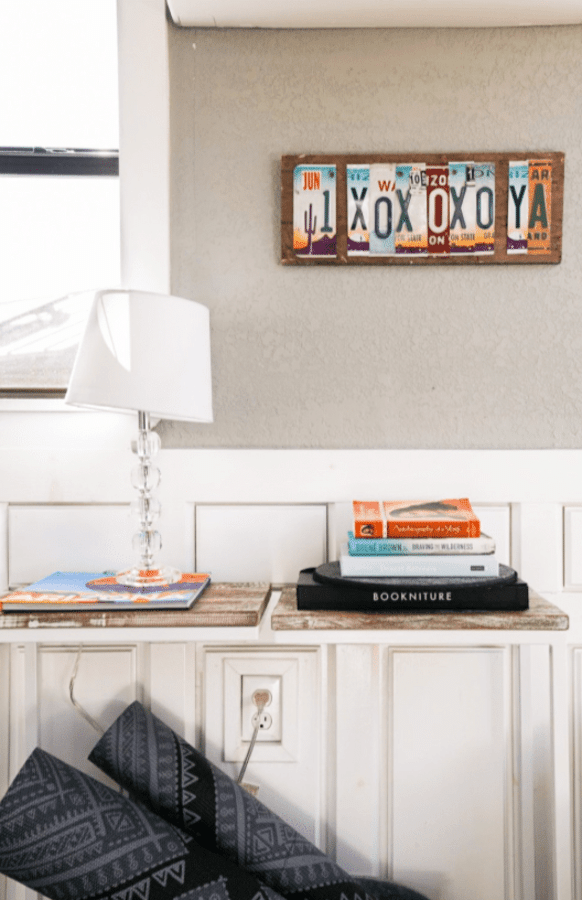
A comfortable blue chair is tucked in a corner for reading, lounging, or sitting to chat with your friends or family. Unique additions all around the space add life and personality.
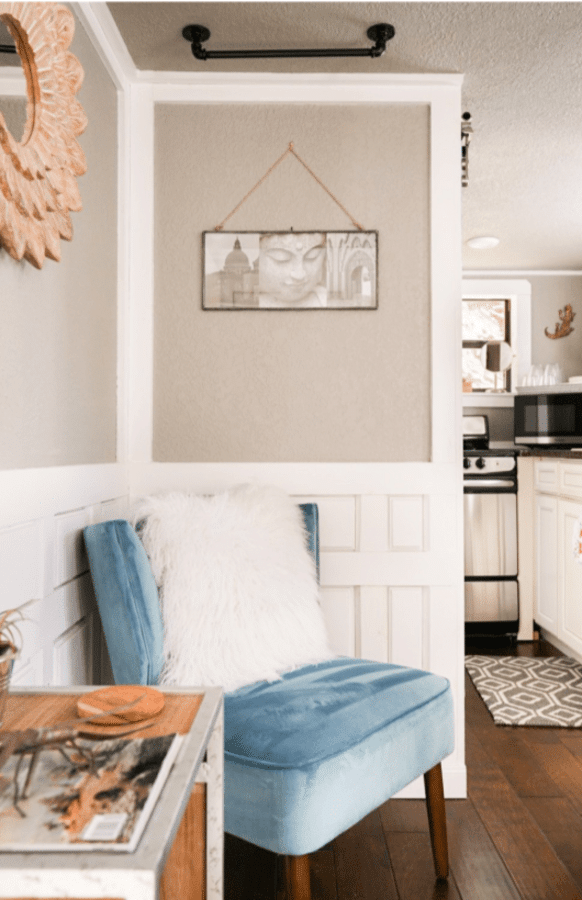
One of the featured parts of this camp of tiny homes is that every space includes a comfortable reading nook just inside the door. In this instance, the white walls surround a large grey chair that can easily be folded out for lounging, napping, or even added sleep for another guest.
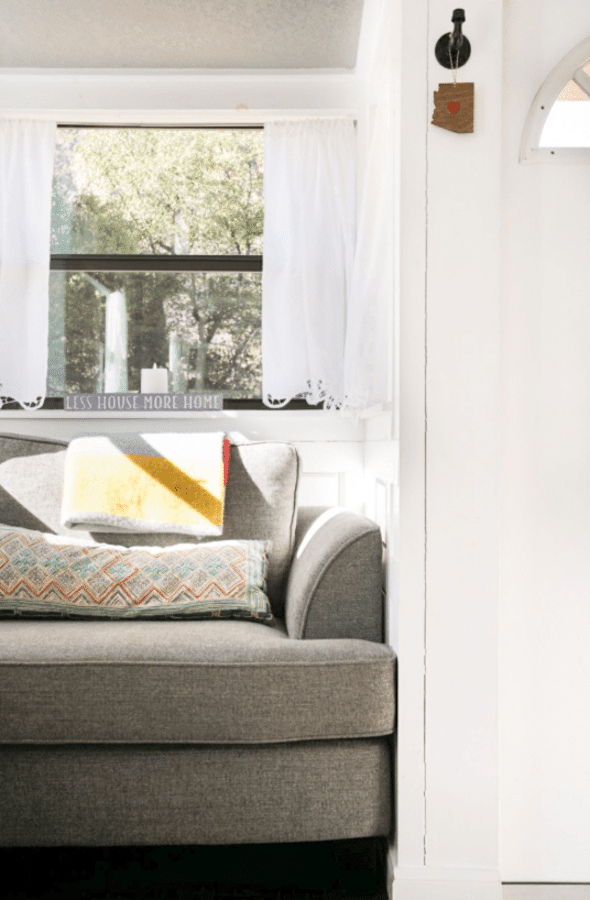
While there is no dining table in this home, you are provided with two great little table trays that add flexibility to where you dine. I love that they too match the calm farmhouse style aesthetic of the space.
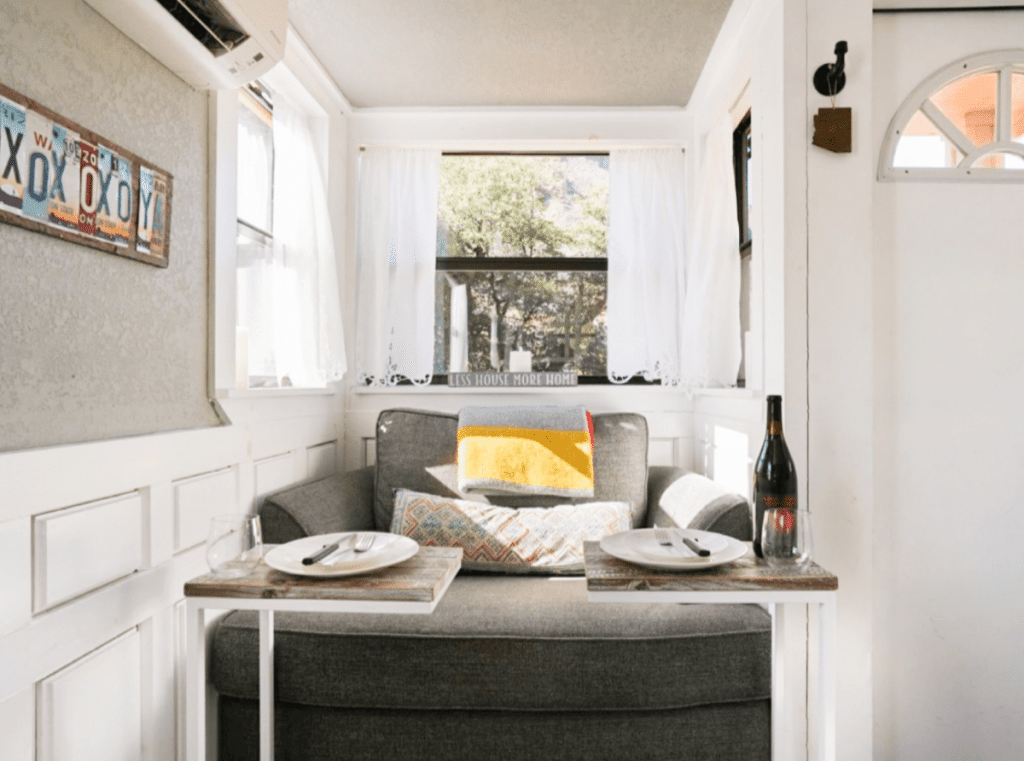
A ladder makes climbing up to the loft sleeping space easy. You’ll notice that while the ladder isn’t very wide, it has grip on each step making it sturdy for climbing.
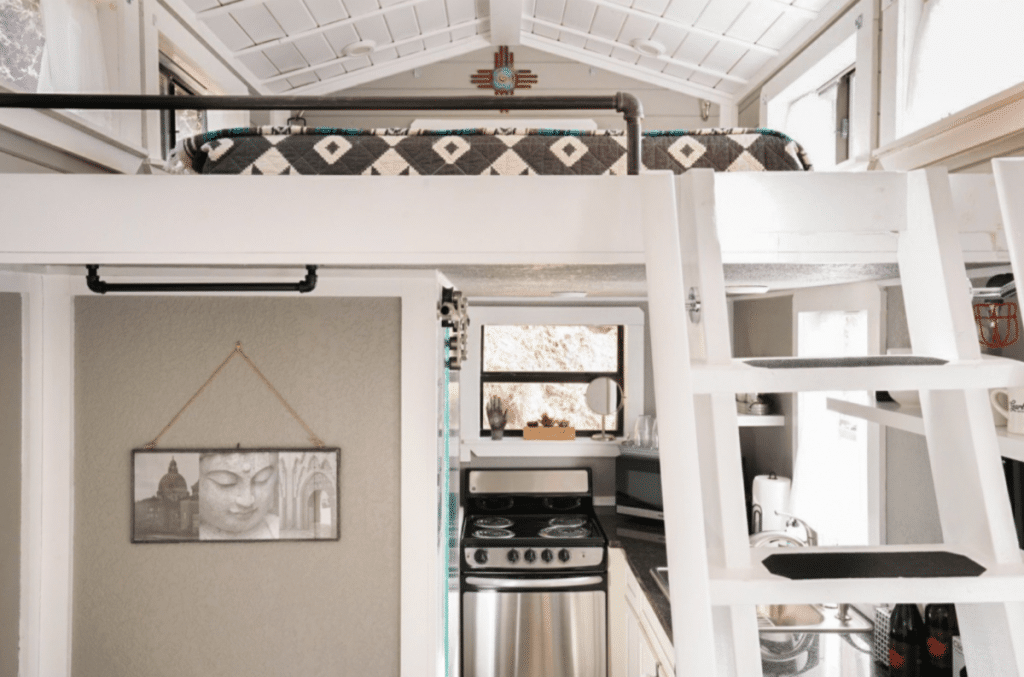
The loft sleeping area is small, but it does include a large comfortable bed, outlets on both sides, lamps to read by, and windows on all sides to provide you with a stunning view of the mountains.
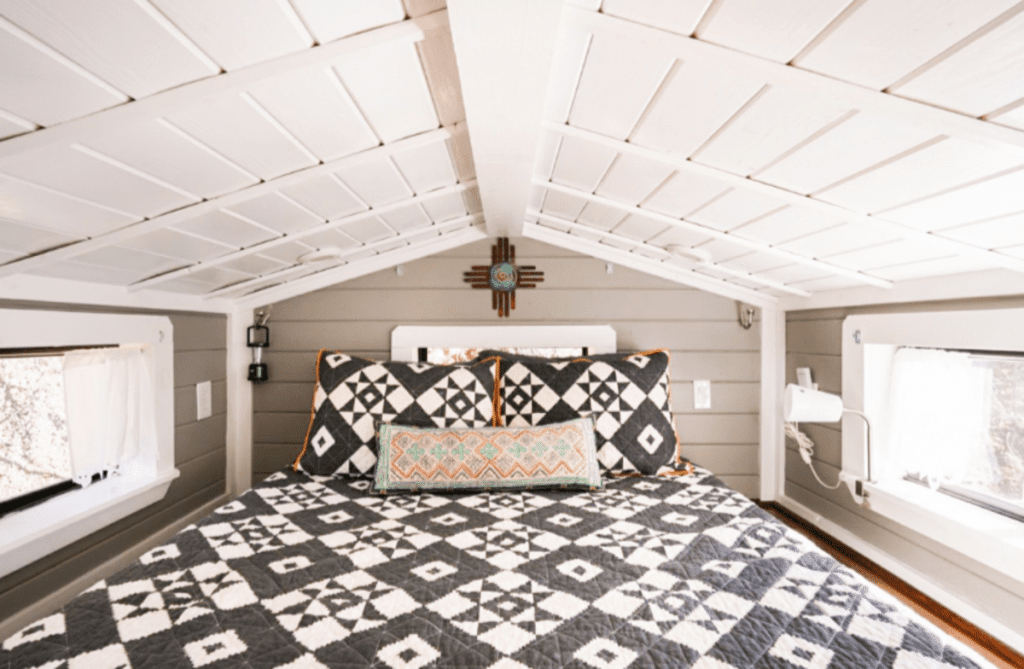
No home is complete without a bathroom. The Flow features a small but cozy bathroom with a tiled shower, a variety of shelving and hooks for storage, and luxury toiletries.
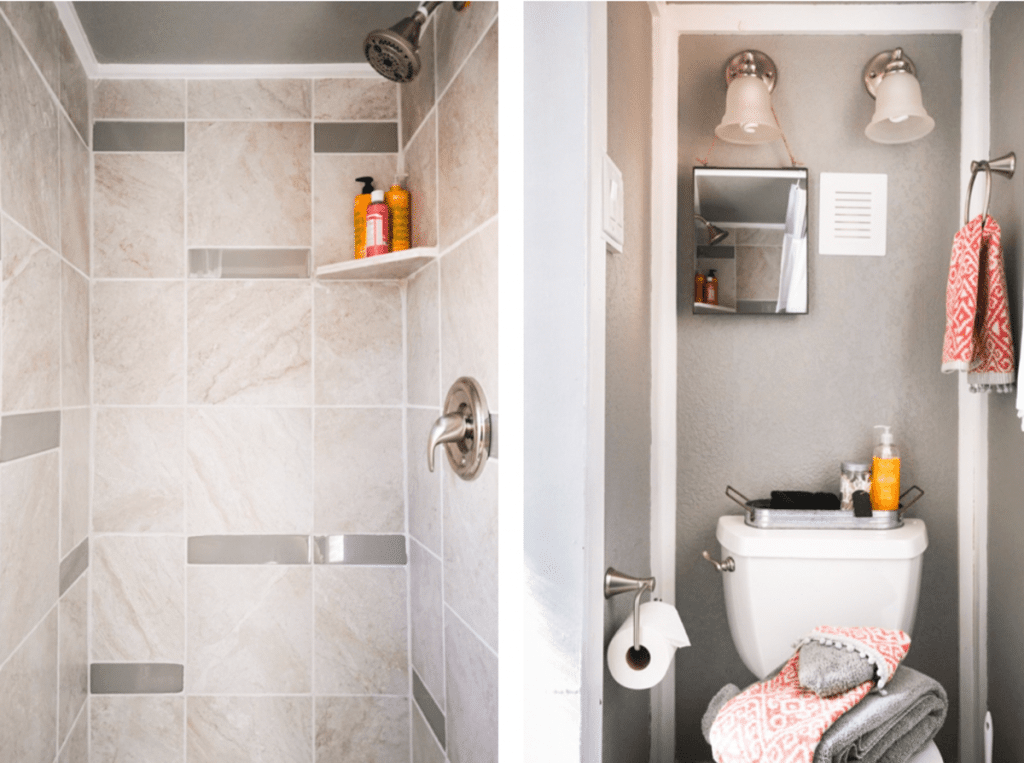
Of course, while you are tucked away in the mountains, takeout won’t be so easy. That means cooking your own meals is a must. Don’t worry, The Flow has an ideal kitchen. A deep sink makes cleanup easy, but you have the extra benefit of a dishwasher which is a real luxury in a small space.
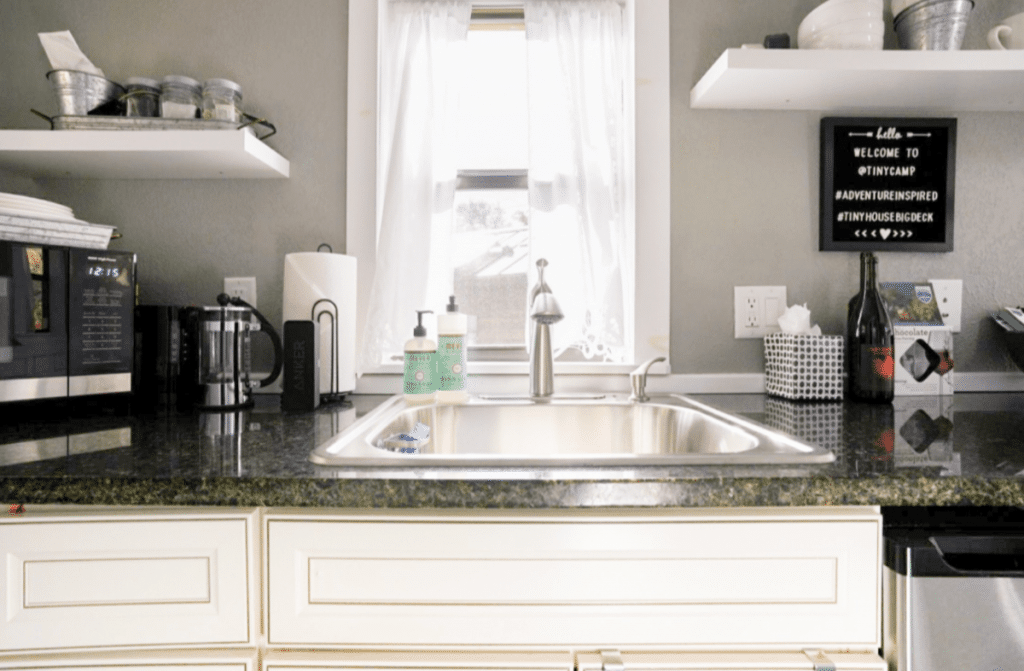
Cabinets below and shelves above make it easy to store your pantry supplies and a few utensils and bowls. Since this kitchen has a full stove with oven, you may even find yourself whipping up a batch of cookies to go with your favorite coffee or tea!
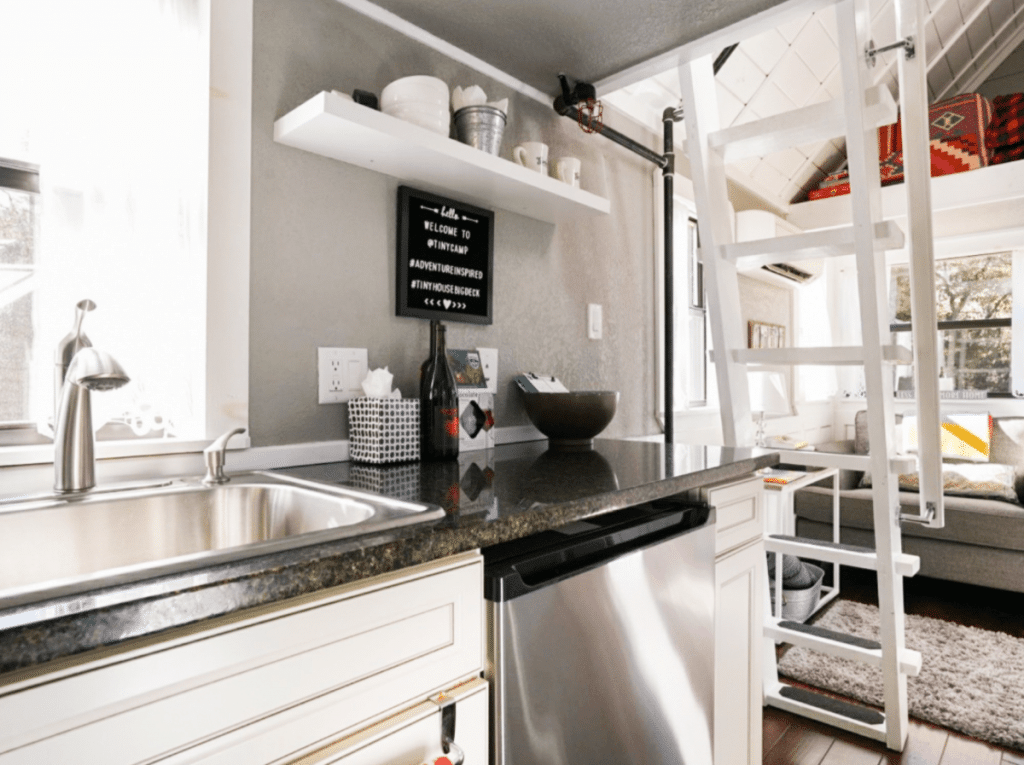
Above the front door, you’ll find a small but useful storage space that includes extra outlets for lights or other items as needed.
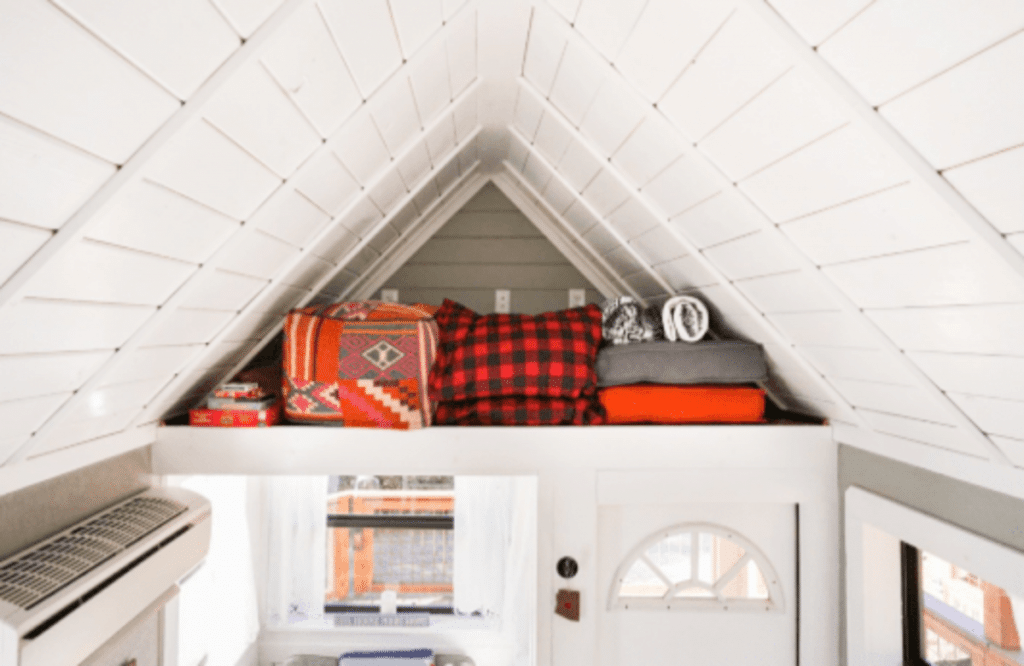
The house isn’t the only appeal here. The location makes it even more beautiful! The wrap around porch adds extra space for enjoying the beauty of the mountain retreat.
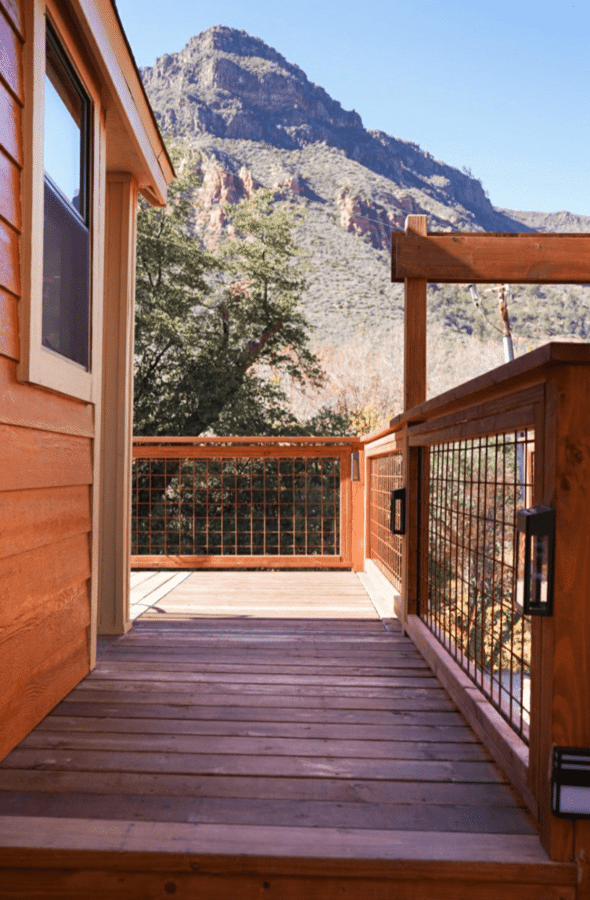
Outside this tiny home is a fun little fire pit and comfortable seating option for lounging on cool evenings. This creates a romantic atmosphere for reconnecting with your spouse.
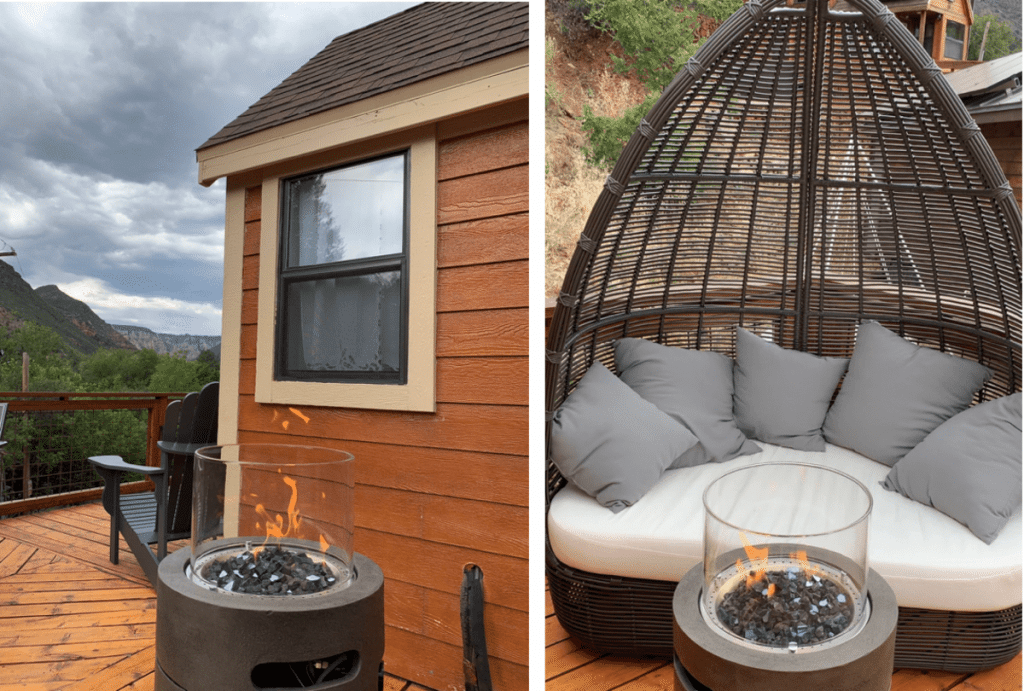
Added beauty comes in functionality with the red clay steps, rock walls, and wooden flower pots surrounding the homes.
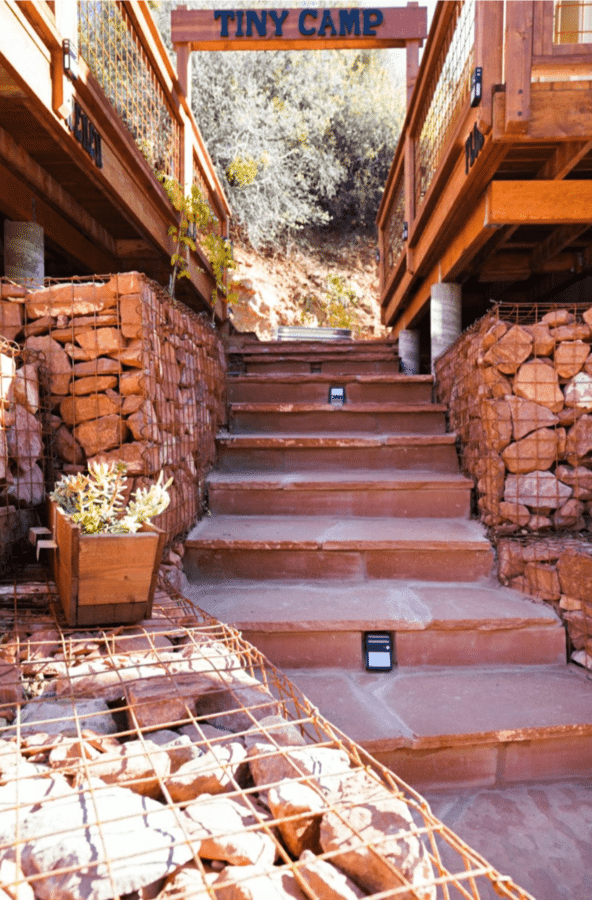
While you will find this tiny house located next to several others, they each have enough space between to feel private and secluded. If others are renting nearby, you don’t have to feel forced to connect. You can enjoy your time away in peace.
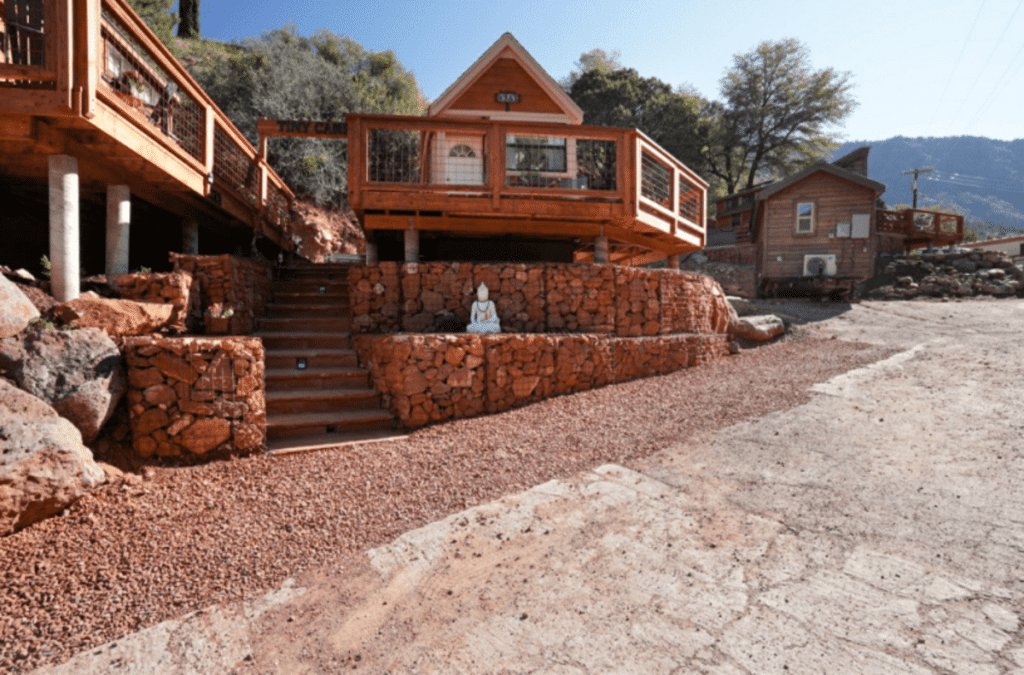
To book your own luxury stay in Sedona, check out all of the accommodations available on Tiny Camp. Make sure you let them know that iTinyHouses.com sent you!

