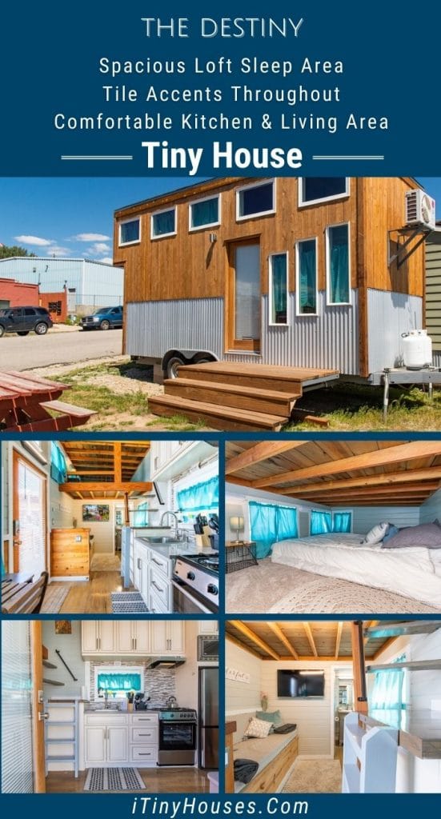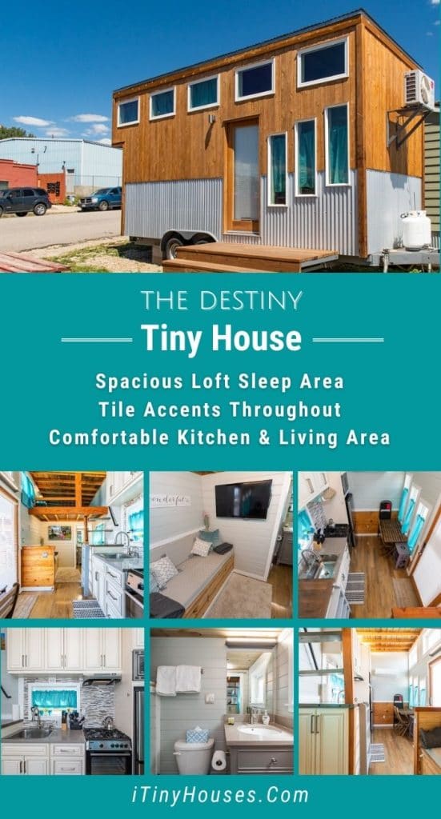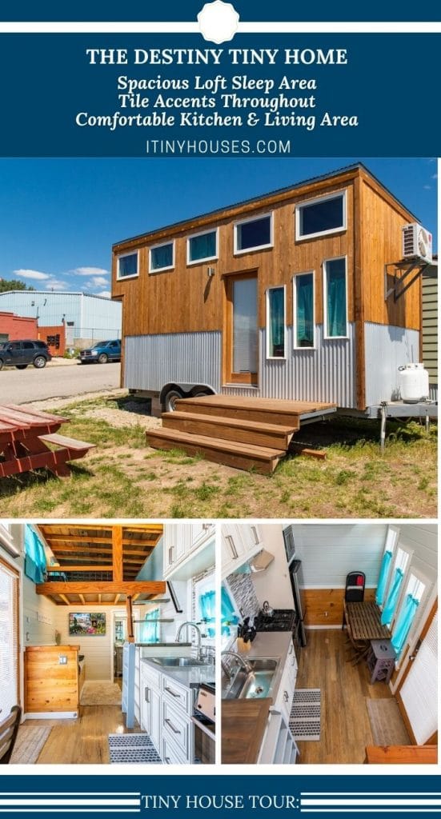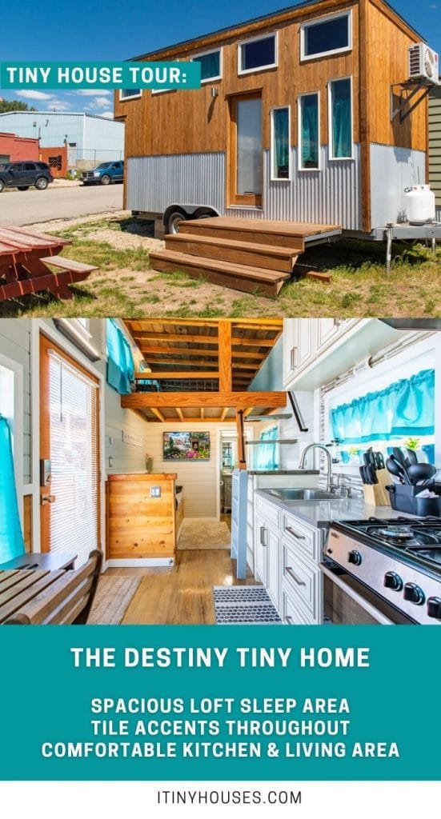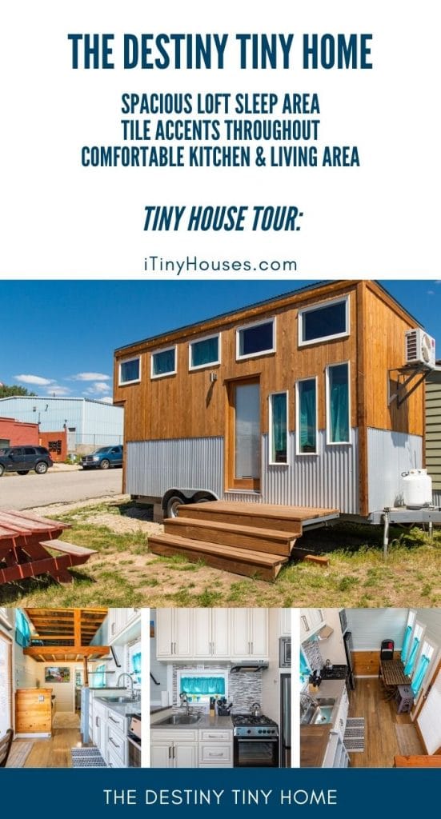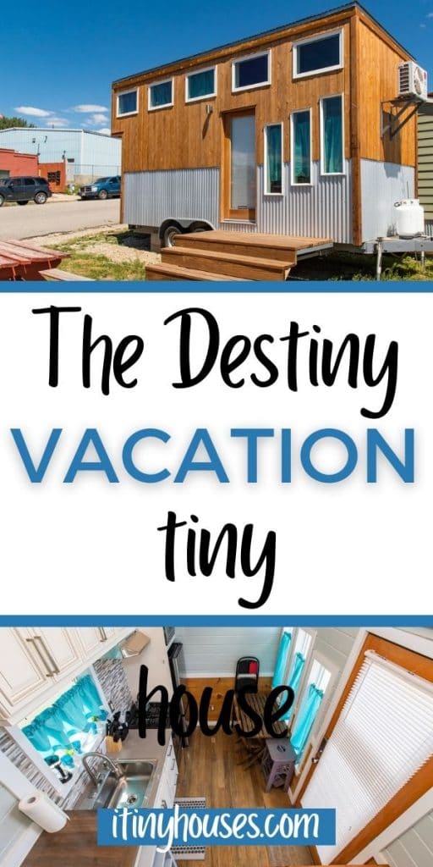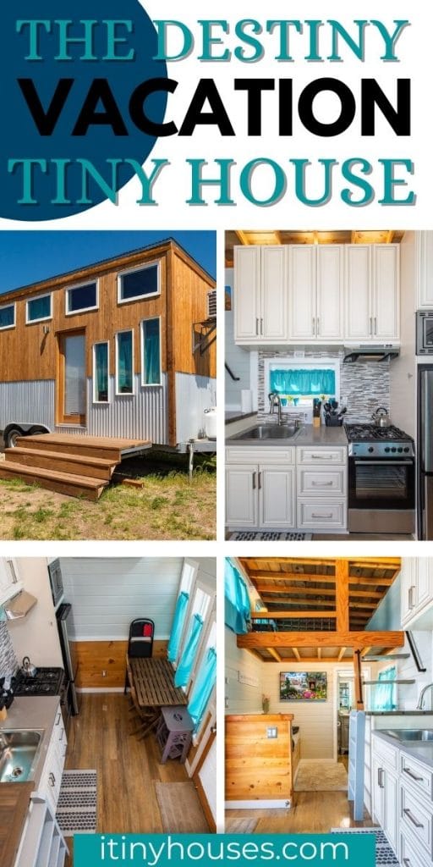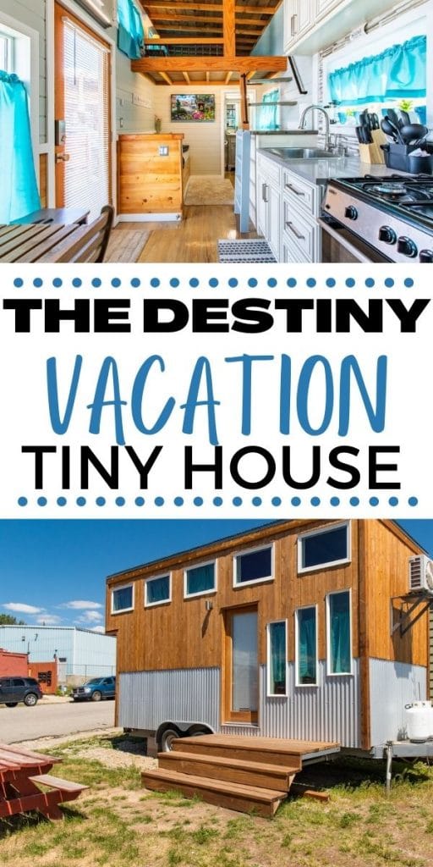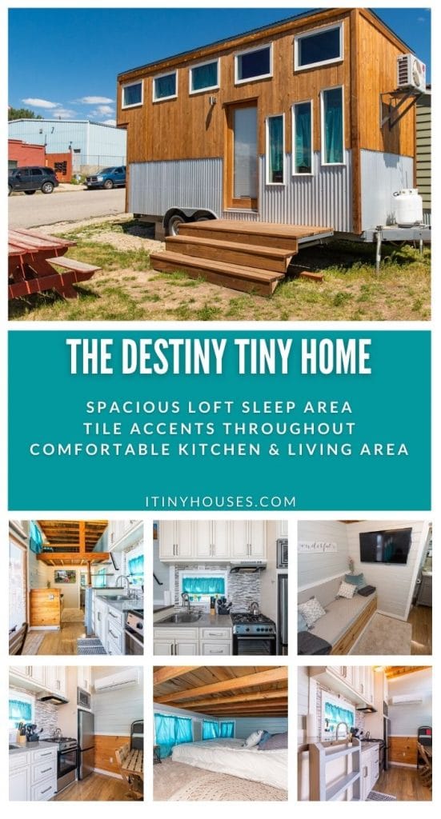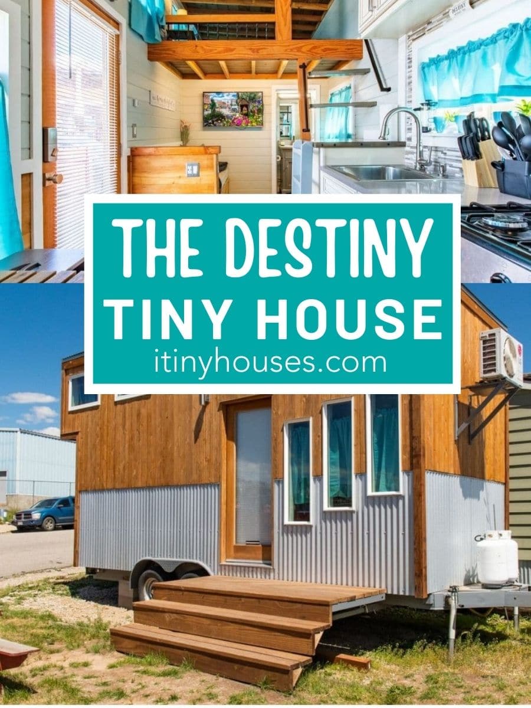My first experience with a tiny home was for a vacation, and I believe wholeheartedly the best way to introduce yourself to them is by renting one for a week. The Destiny is a rental tiny house that is perfect for a week getaway to learn all of the in’s and out’s of tiny house living. Since this is a smaller model than some, it carries all of the quirks you expect and makes it perfect for a newbie.
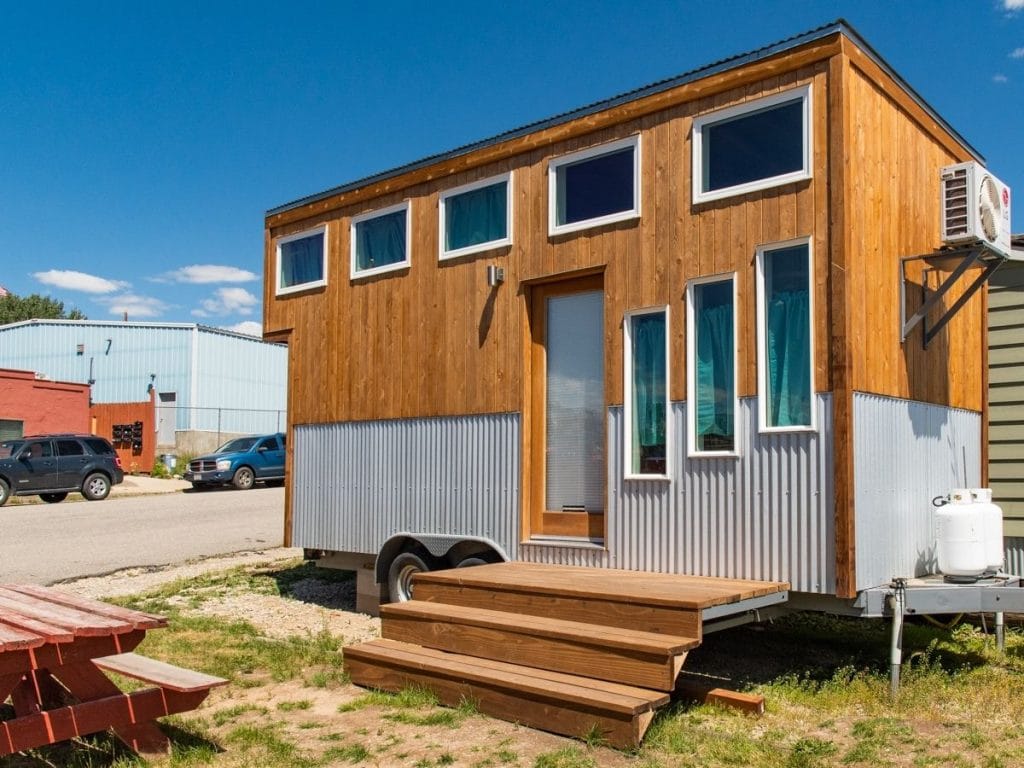
Open the door of this tiny house and you are greeted with a beautiful and luxury kitchen space. If cooking meals for yourself and your family is vital to your life, then this kitchen is a great choice.
Tons of cabinets above and below provide plenty of storage space, and the full-sized stainless steel appliances take up space but provide you with the ideal tools to get the job done.
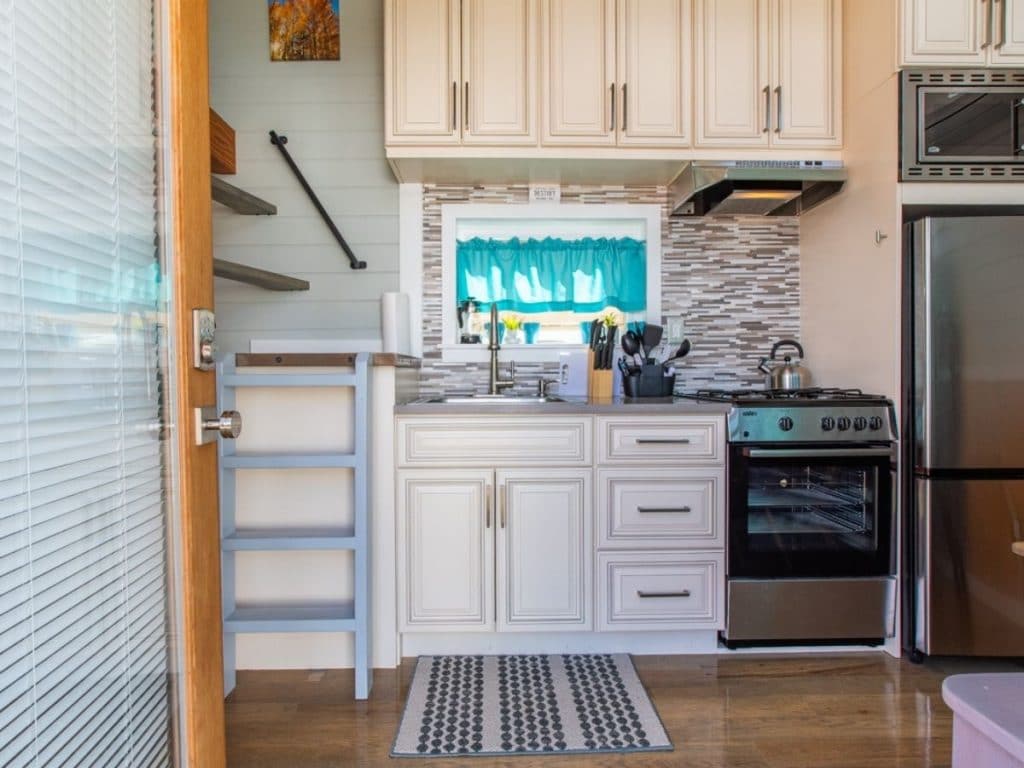
The layout of this home showcases the kitchen and dining area on one end with the bathroom and living space on the opposite end. Above the living room and bathroom you’ll find a nice large loft sleeping space with rustic wooden accents that make it feel homey and comfortable.
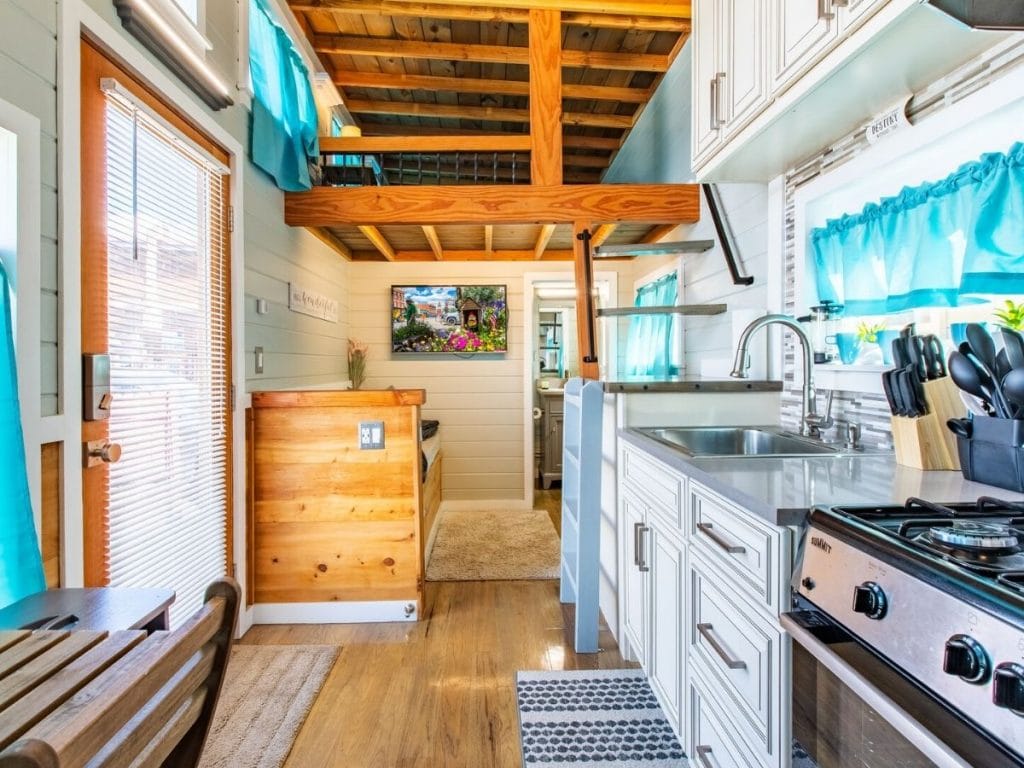
A closer look at the kitchen space gives you a better idea of what you can so easily fit here for convenience and comfort. With cabinets above the counter, you have plenty of space to store plates, cups, mugs, and utensils easily.
The four-burner stove below includes a traditional oven so whipping up everything from scrambled eggs to cake is simple to manage. To one side you have steps up to the loft and the other side the enclosed refrigerator and microwave. This home has everything you need for a full menu any day of the week.
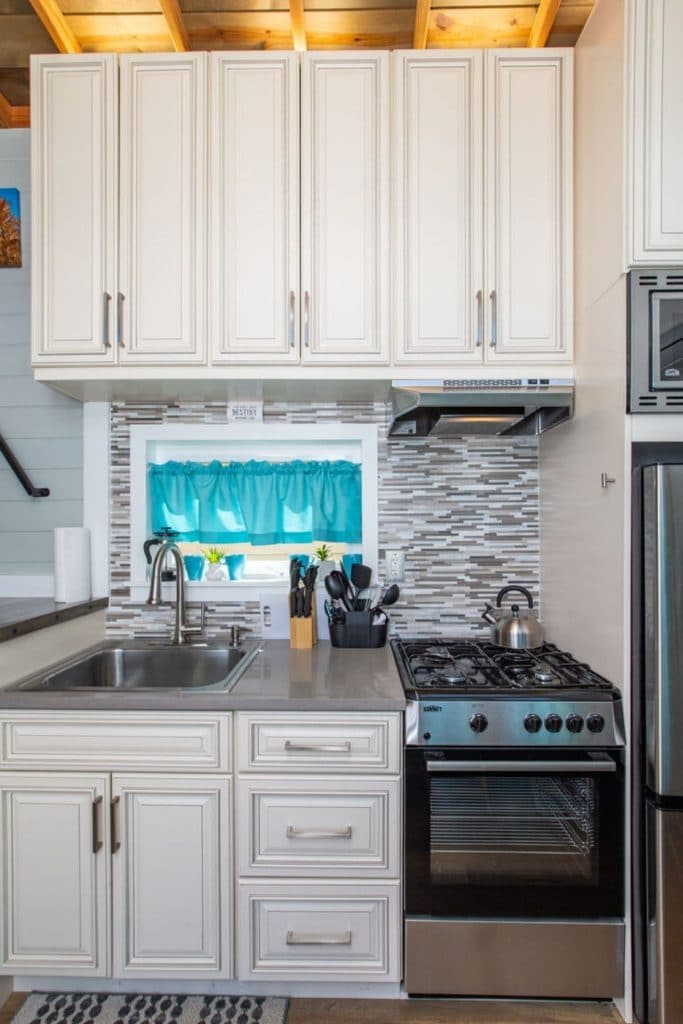
The ladder up to the loft in this house is definitely different from some. On the cabinet itself, you have a simple attached wooden ladder, yet the platform also doubles as the top of a counter that holds additional storage. Unique but functional is key in a tiny house, and this one definitely succeeds.
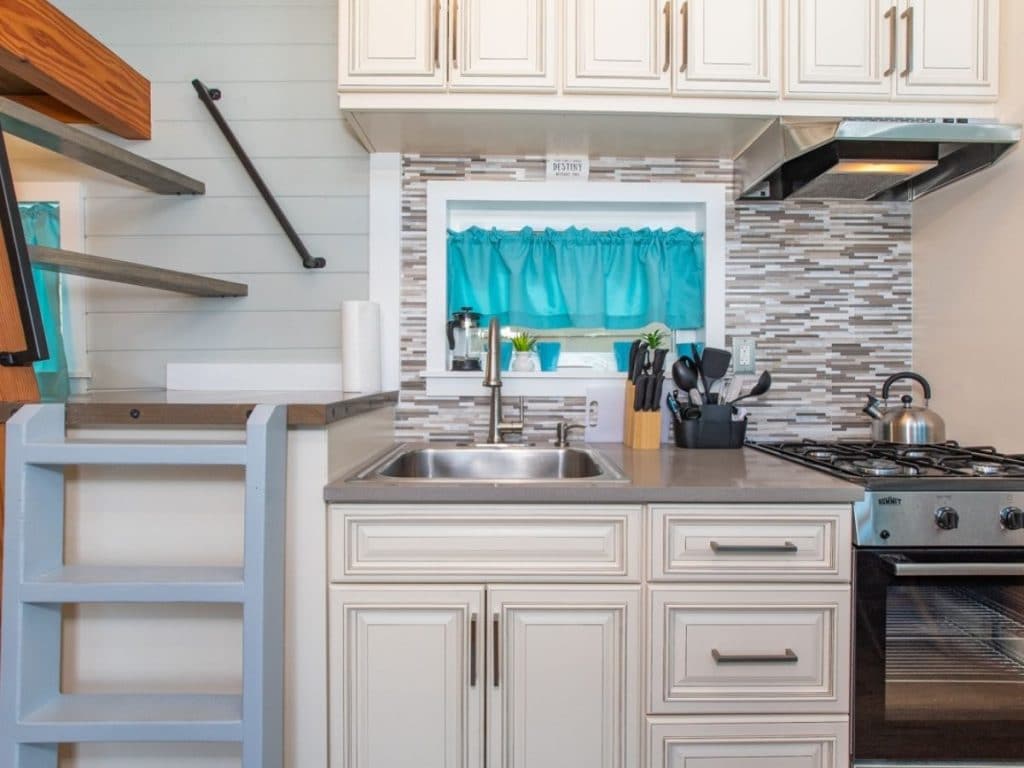
Just past the kitchen is the living area. I love how this home uses counters on both sides of the home to provide a bit of a division from the kitchen. This area is also covered by the floor of the loft, so it just feels cozier.
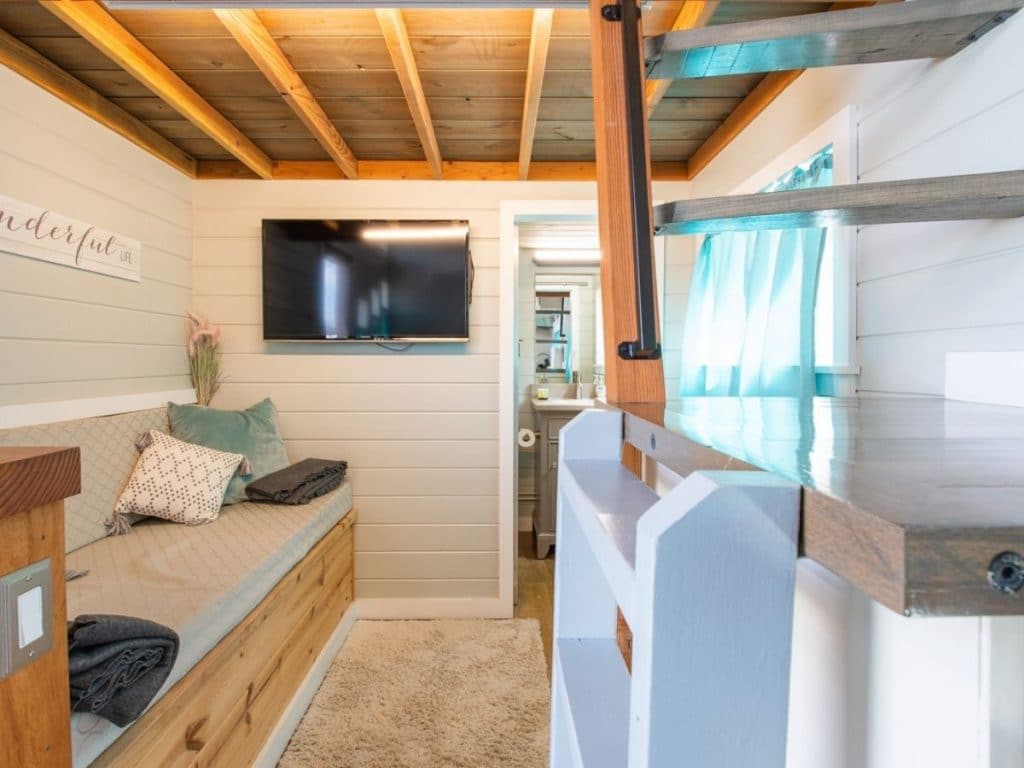
As is common in most tiny homes, using every area for storage is a must. This home showcases that by creating a bench seat that nicely hides added storage beneath. This can also potentially fold out to create a second bed or sleep space if needed.
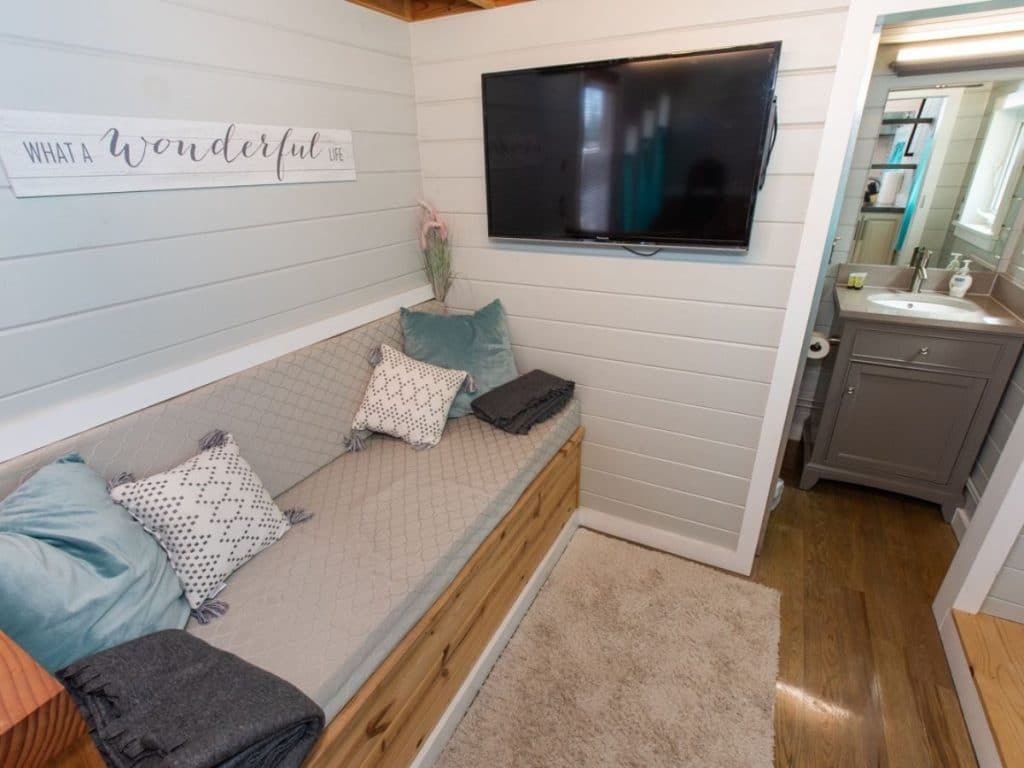
At the very end of the home is the small but comfortable bathroom. Shiplap in this space brings some modern style with a nice large vanity and traditional toilet bringing those conveniences you need.
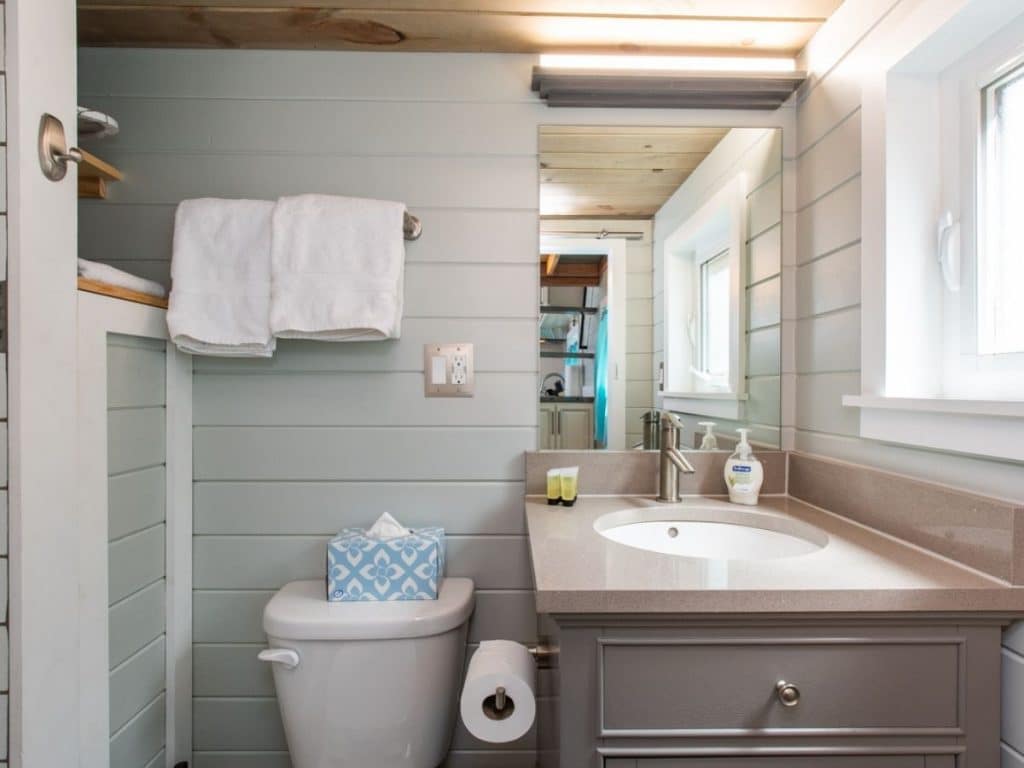
One of the best parts of this tiny home though, comes in the shower. A wood ceiling holds a lovely rainwater styled shower head. The walls of this shower are subway tile lined and absolutely gorgeous. Little accent tiles around the center of the shower match those in the kitchen to bring simple style into every room of the home.
Extra storage behind the shower is nice for towels, but also holds a handy ironing board for those wrinkles you get when living out of a suitcase.
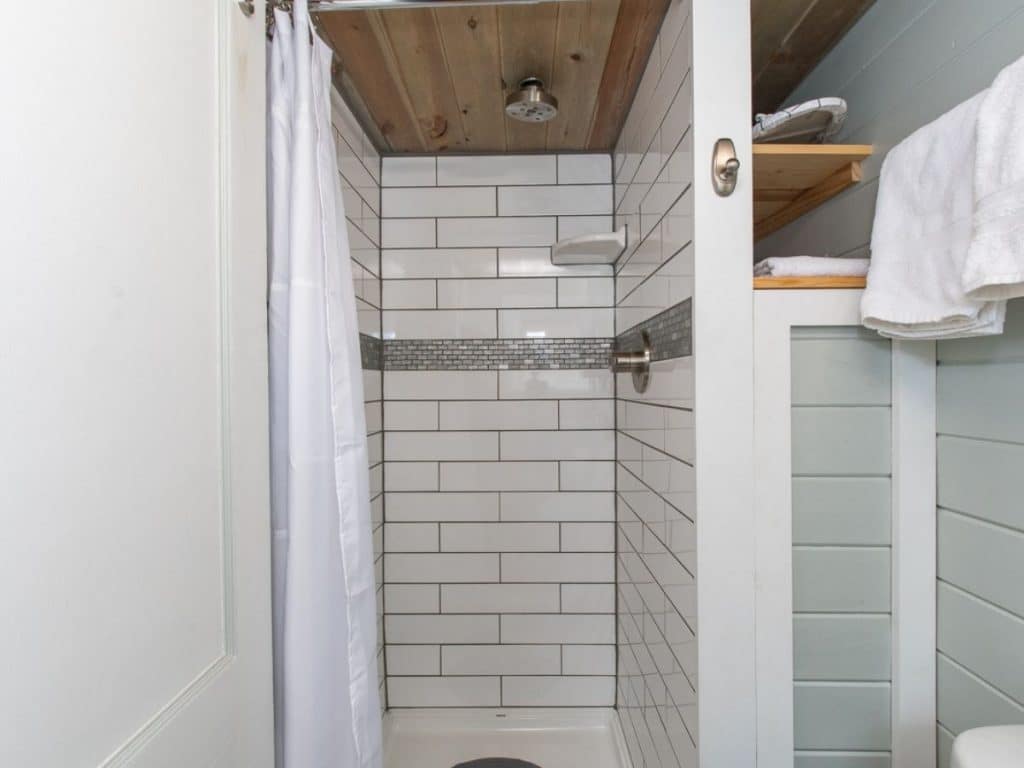
As you look back toward the living area, you’ll notice the little storage cabinet tucked under the platform of the loft steps. I love the idea of using this for more traditional living room storage. Things like books, games, movies, or blankets can be tucked under here so easily!
Of course, it’s probably more likely it would be used for holding household supplies, extra food, or even cleaning supplies.
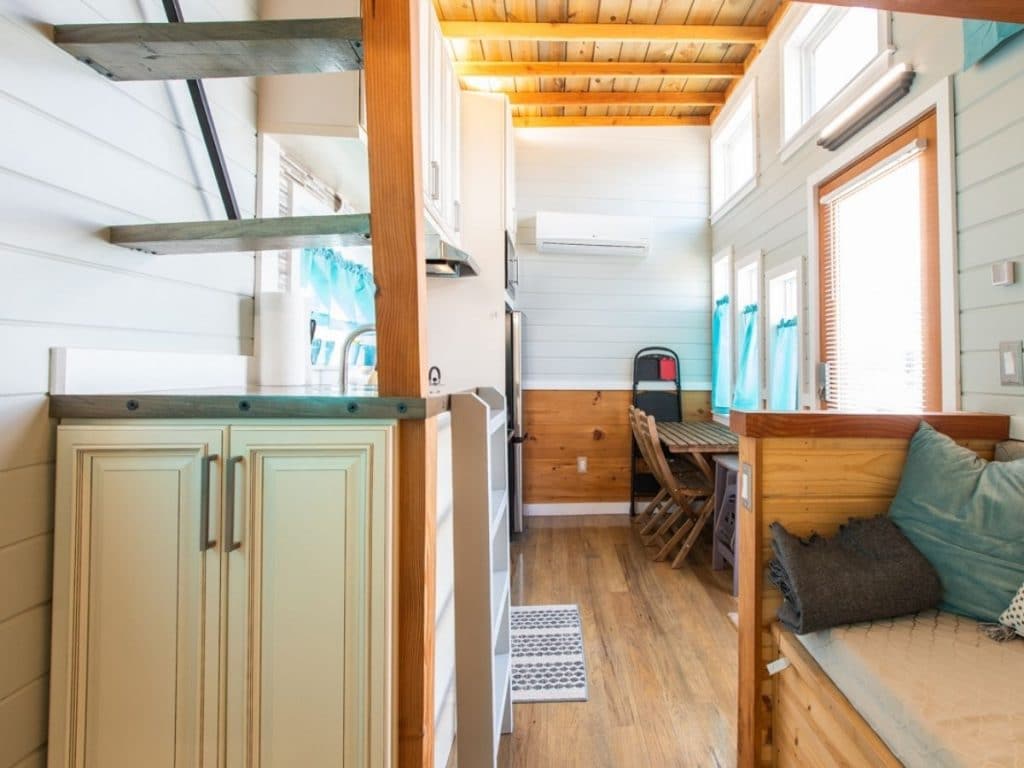
Opposite the refrigerator at the end of The Destiny is room for a small folding table. This one reminds me of a picnic table, but there is more than enough room here to add any fold down table or small dining table if desired.
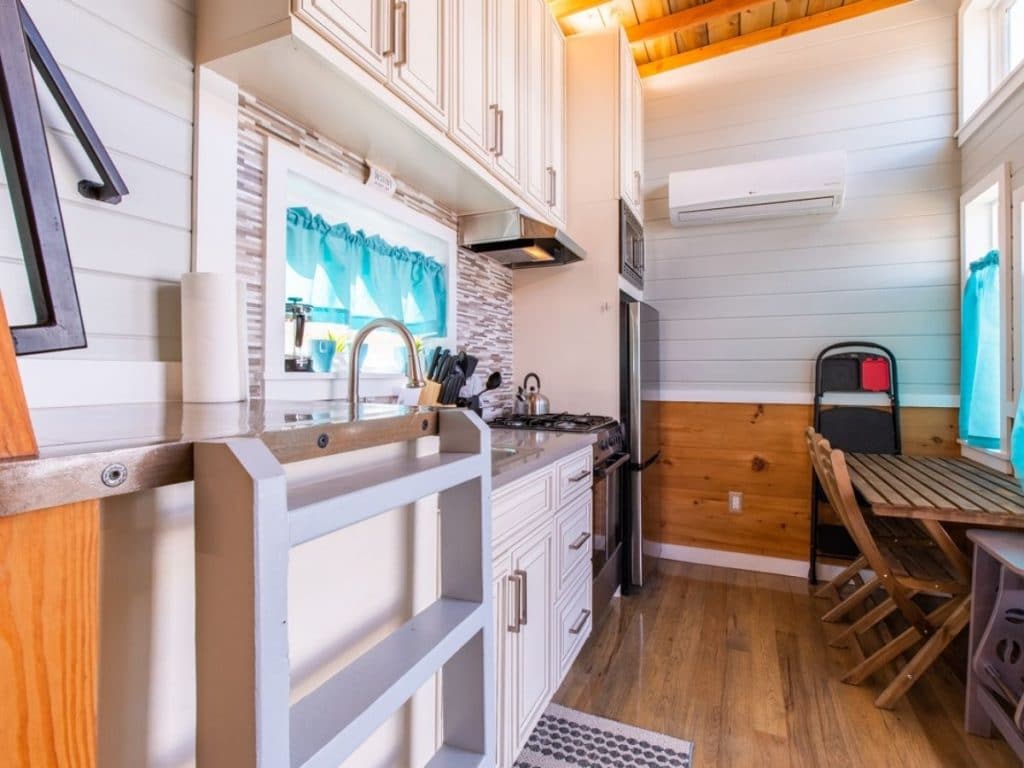
It’s the little things that make this comforting and welcoming to the traveler. A microwave makes fast meals easy, but the stove and oven make traditional meals simple. Curtains matching throughout the home add a little bright addition to the space, and that gorgeous tile work really adds luxury and quality to the space.
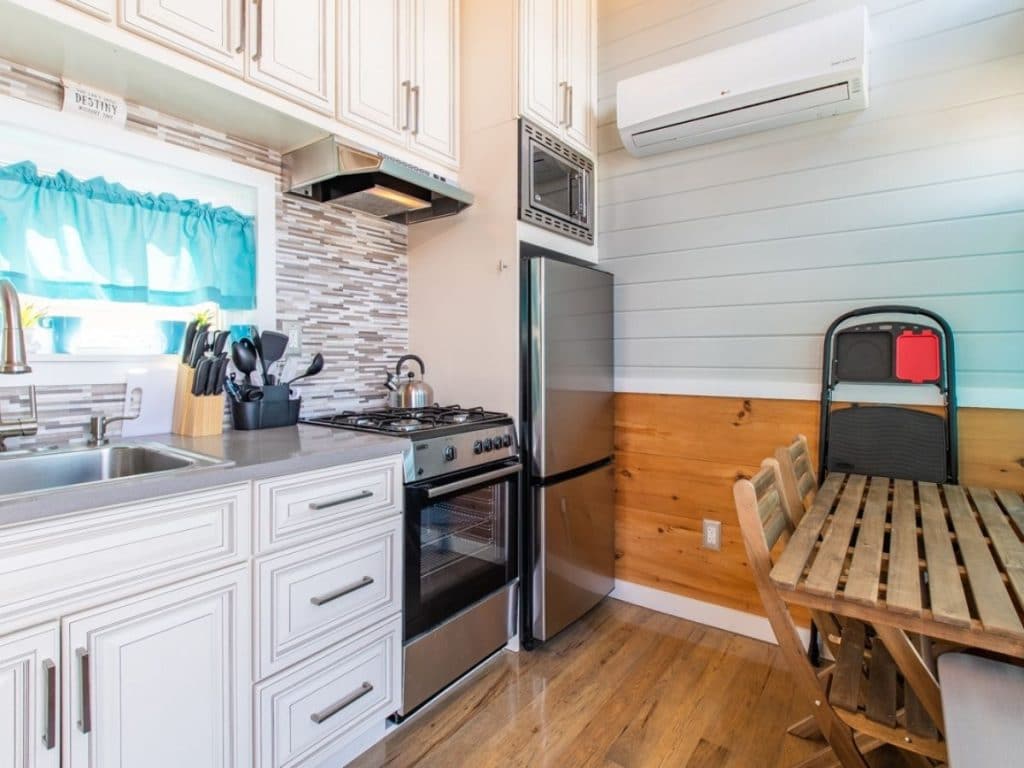
Of course, I can’t share this home without looking at the loft space. The low ceiling here makes it a bit harder to move around in than some loft areas, but there is more than enough room to relax comfortably. I, especially, love the fact that this is carpeted. So much more comfortable on your feet on cold mornings!
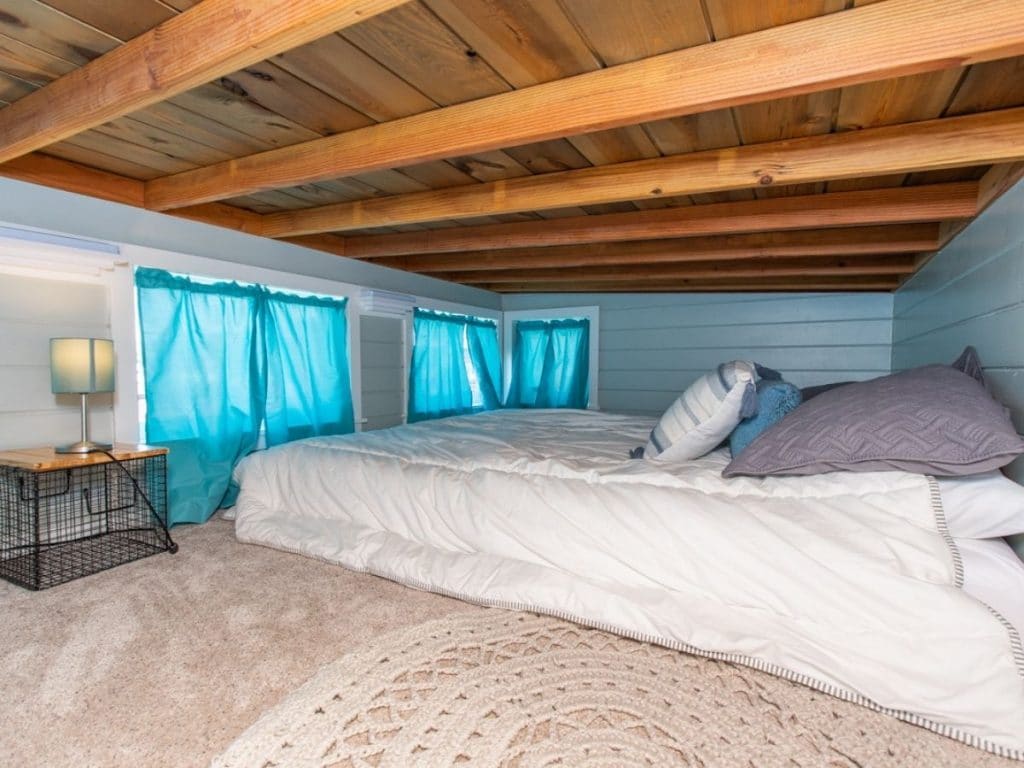
A view down into the main floor of the home gives you a better look at what you could fit into this space. With large windows all around, there is tons of natural light and the light colors of the walls help make the room feel open and larger than it actually is.
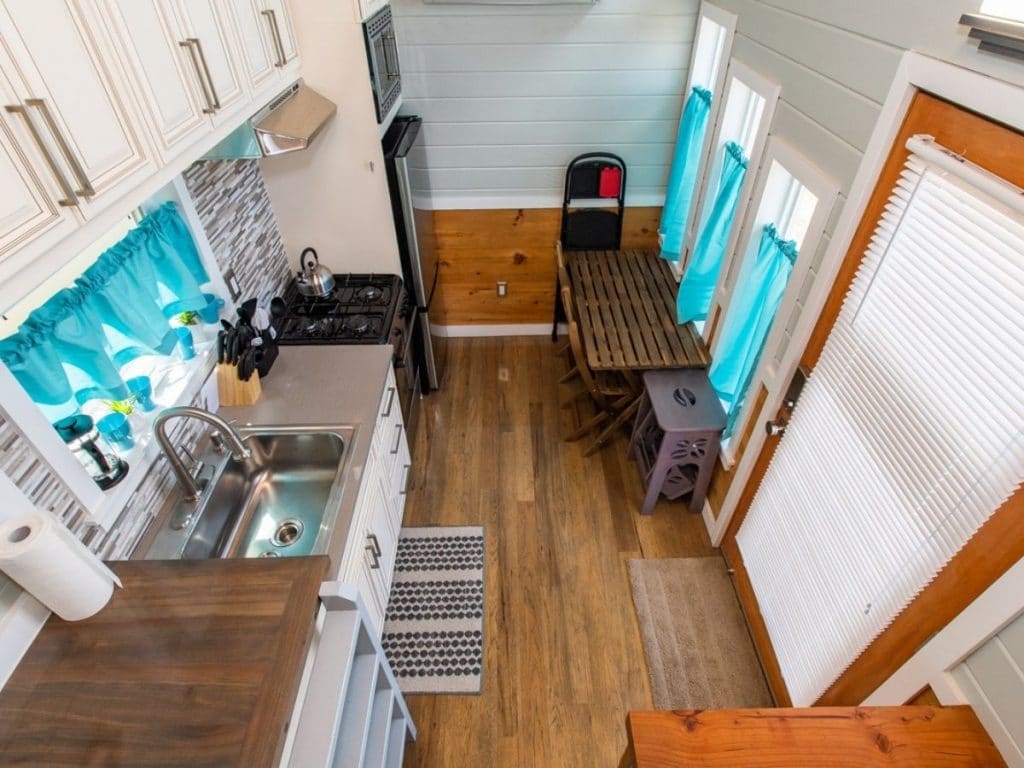
To book the Destiny for your next vacation, check out the full listing on Tiny House Vacation. When booking, make sure to let them know that iTinyHouses.com sent you.

