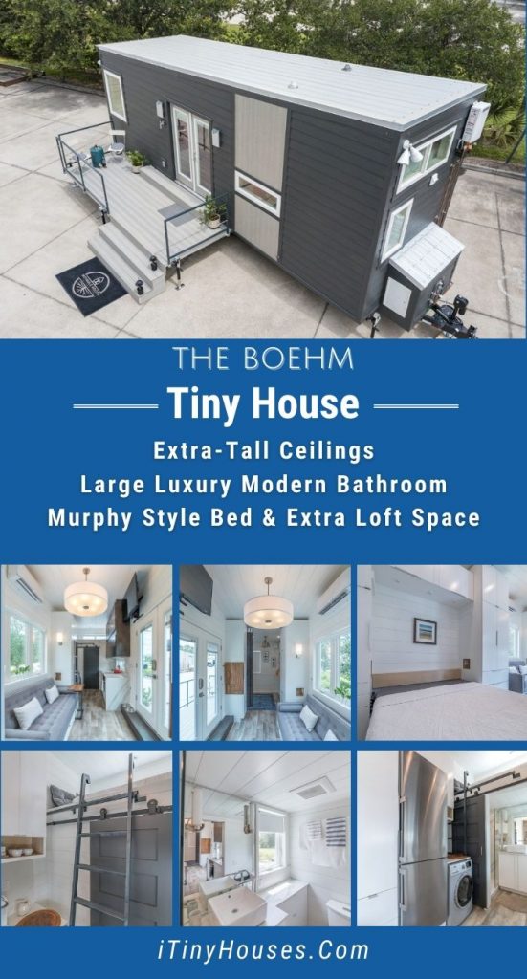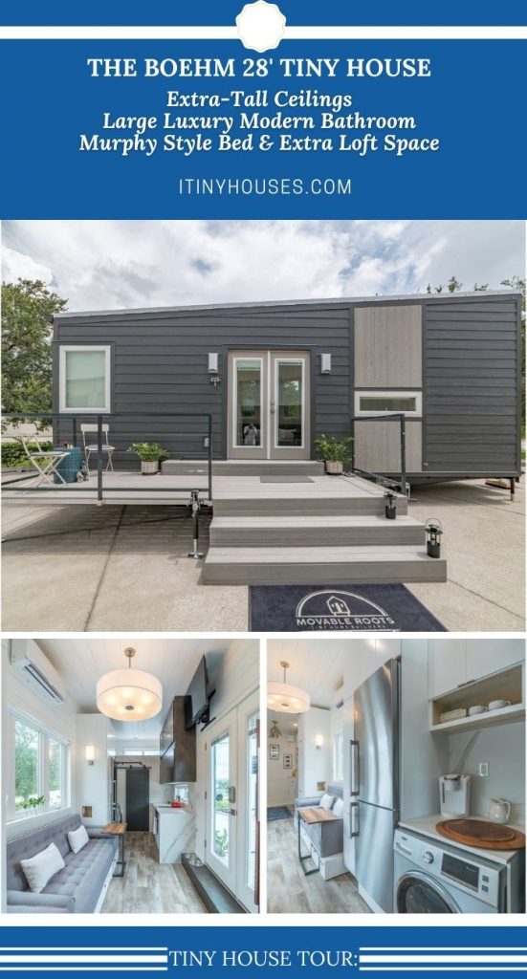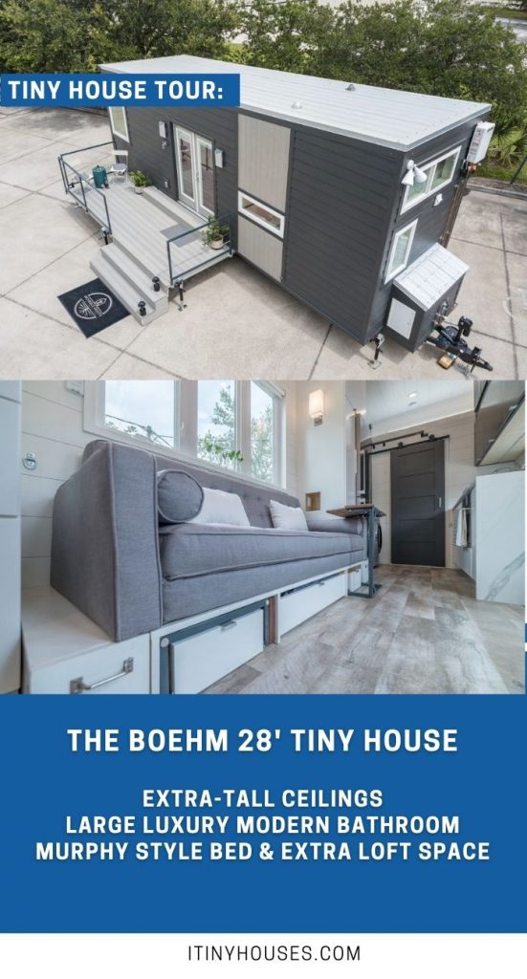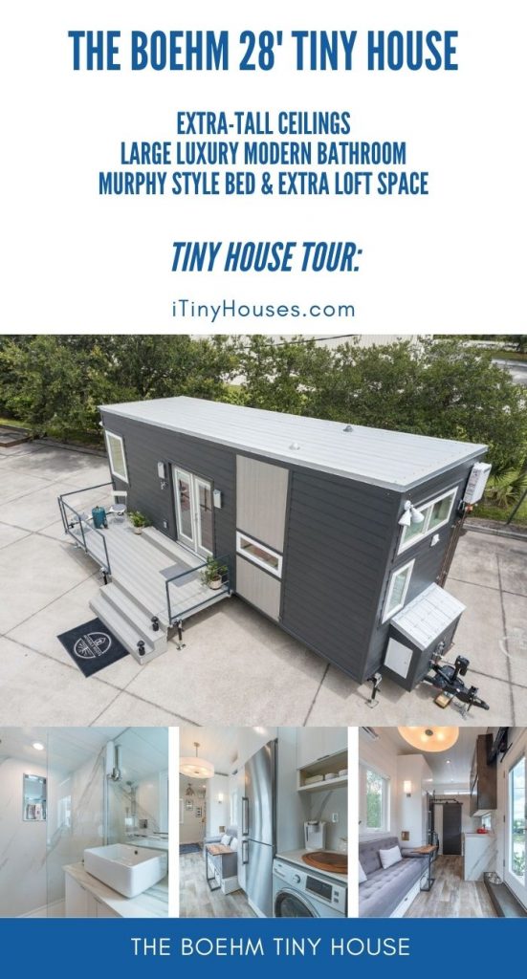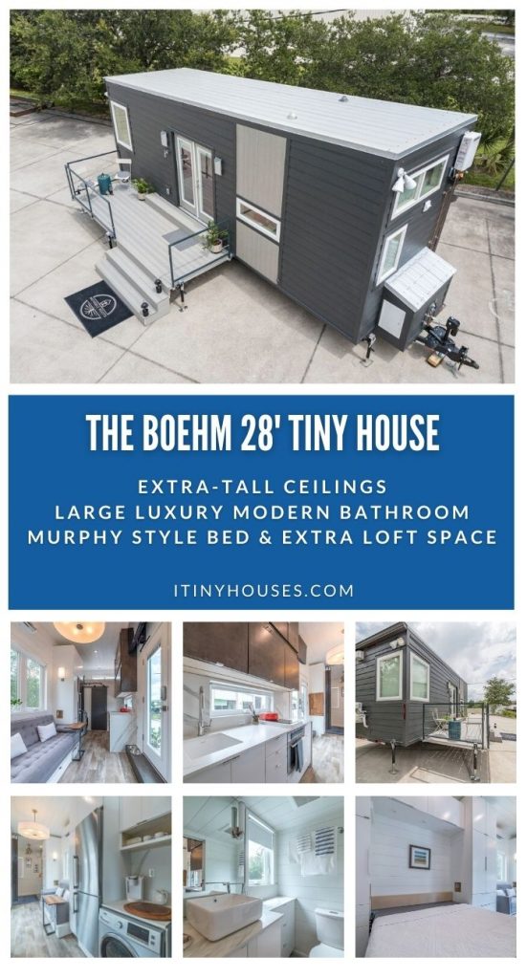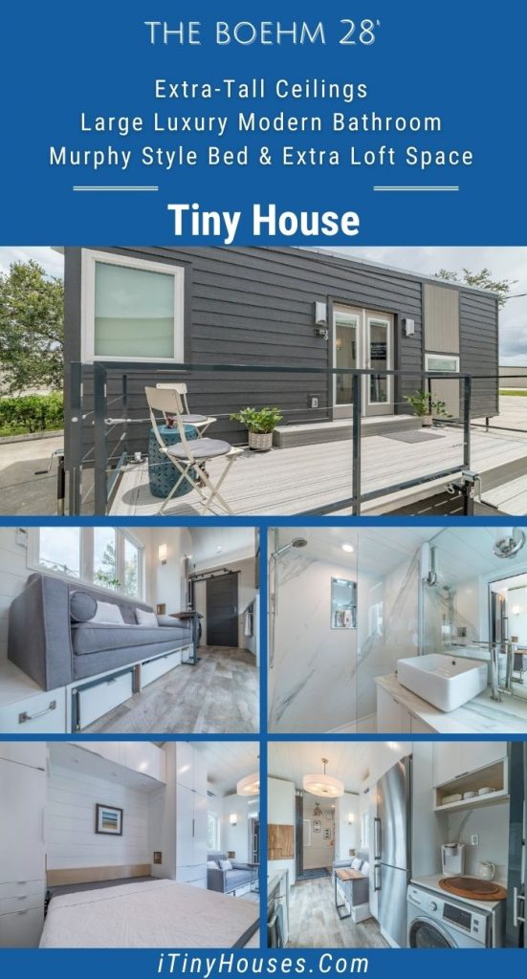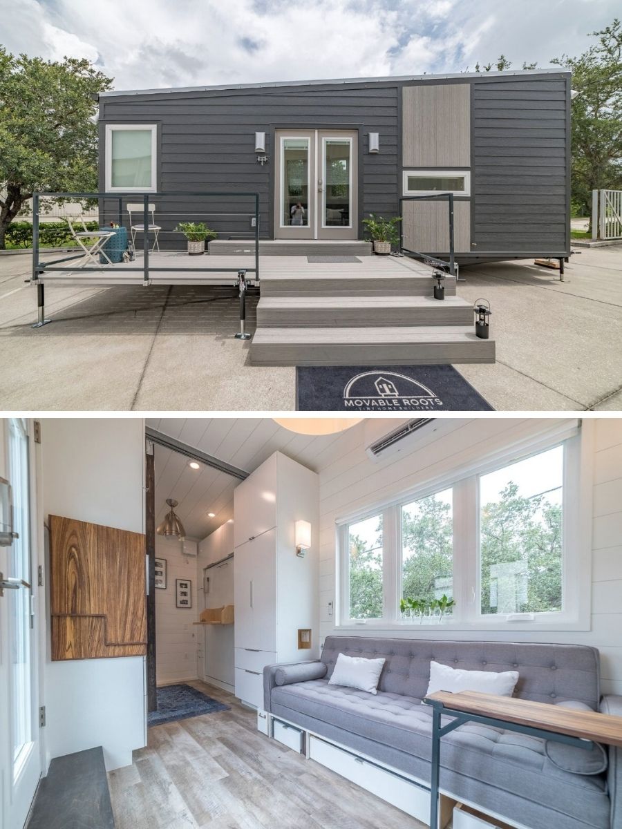Movable Roots created another breathtaking tiny home on wheels in the Boehm. This 28′ innovative home on wheels is ultra-modern and filled with all of the conveniences you expect in a custom-built home. A private bedroom, large spa-style bathroom, modern kitchen, and second loft sleeping space make this the ideal tiny home for an individual, couple, or a small family.
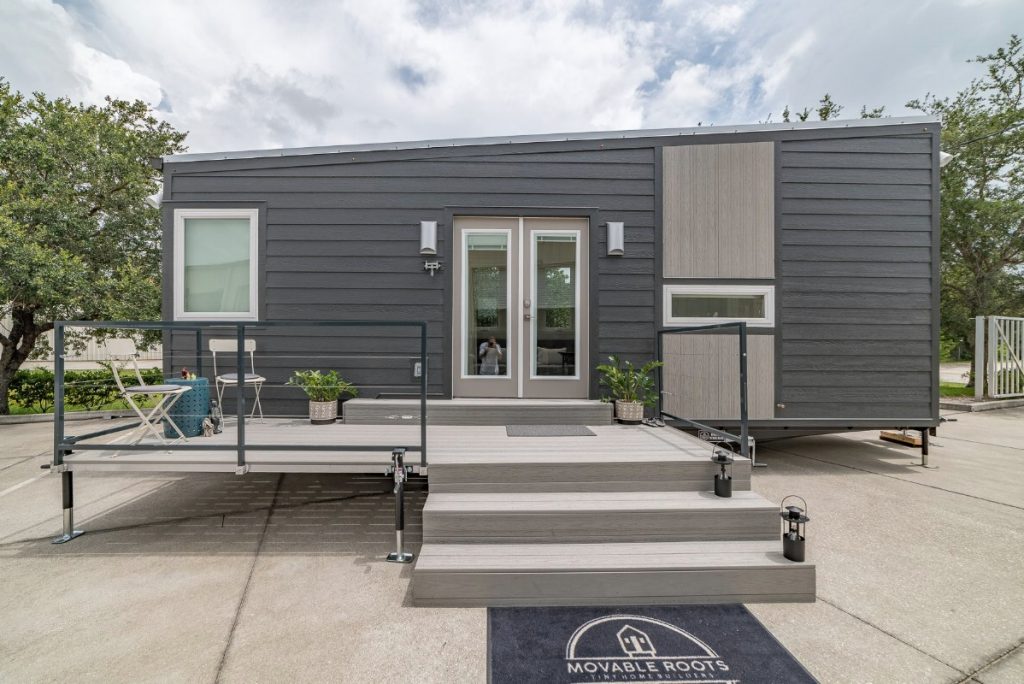
The dark charcoal siding is accented with white and light grey that follows into the home with white and grey marbled accents throughout. You’ll appreciate the flat roofline that is at a slight angle to add height for the small loft sleeping space.
Windows on corners, in the bathroom, kitchen, and the gorgeous French doors on the front of the home bring in extra natural light for a lovely experience inside the home.
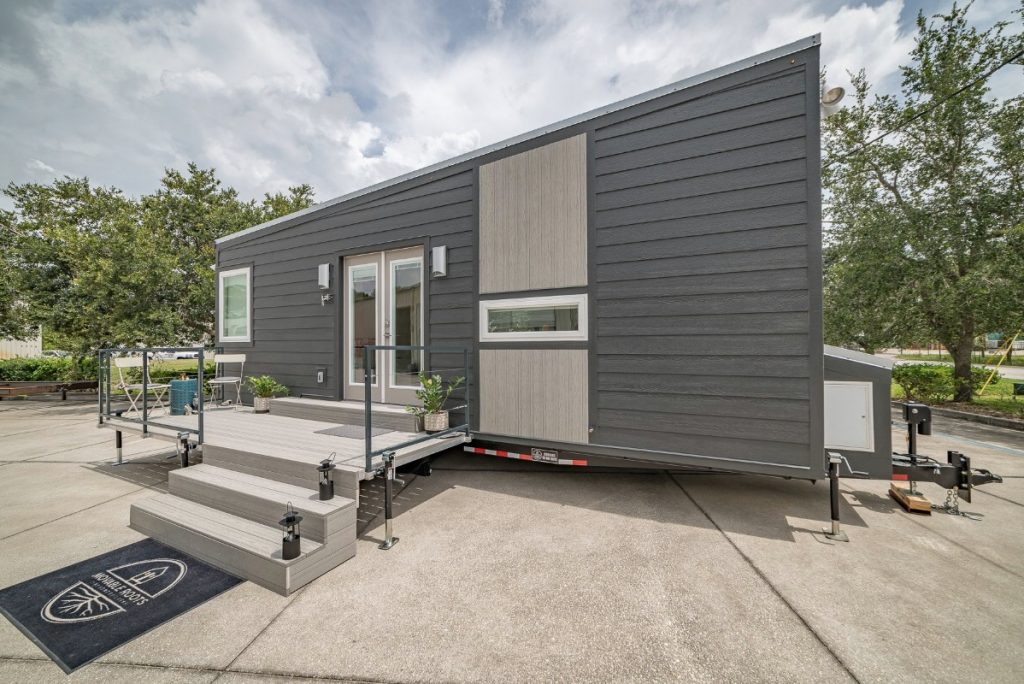
This home features a split AC and heating unit, tons of extra storage space, a pull-out porch with railing, and more amenities than can be easily named in this space.
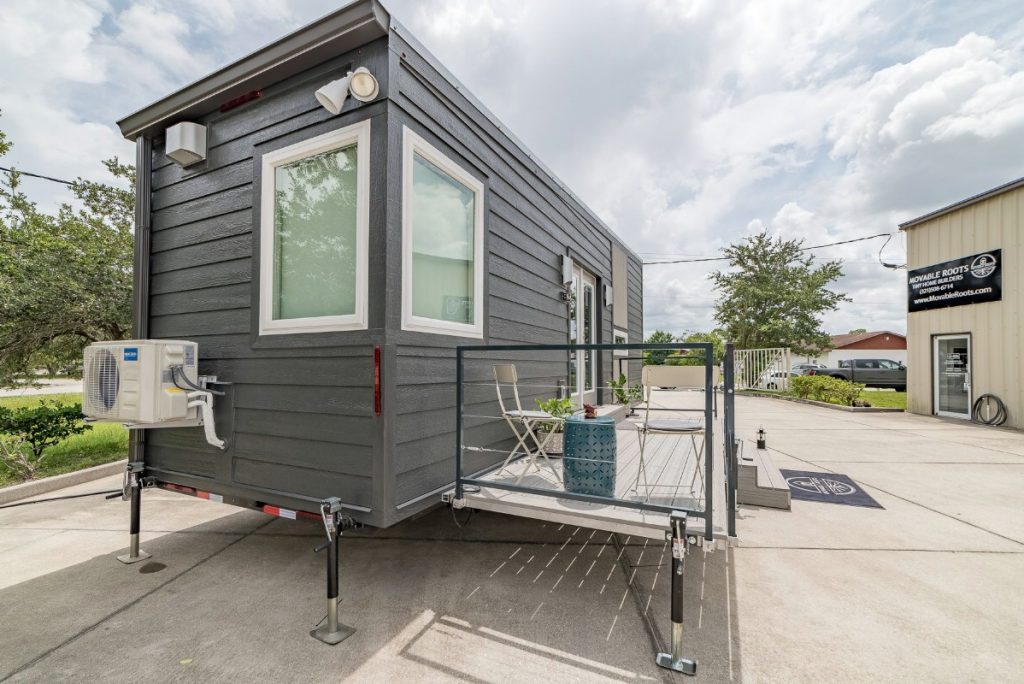
Your first look inside the home you notice the traditional tiny home layout. Long and somewhat narrow with the center featuring a living space and kitchen while both ends are utilized for private spaces.
On one end you have a bathroom below a smaller but functional loft sleeping space and the opposite end features the functional private bedroom with doors for privacy.
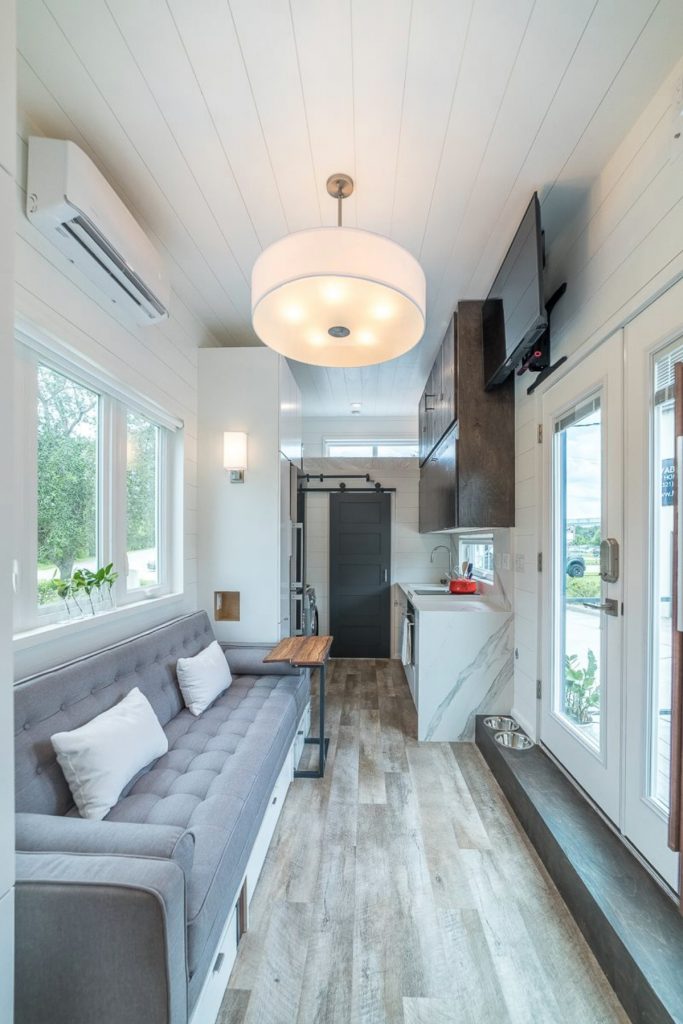
One of the most noteworthy features inside the living space is the elevated sofa below this triple window space. A simple platform includes multiple pull-out drawers that are ideal for storage. These are my favorite for holding things like music, movies, and books, but are also amazing for extra linens and similar items.
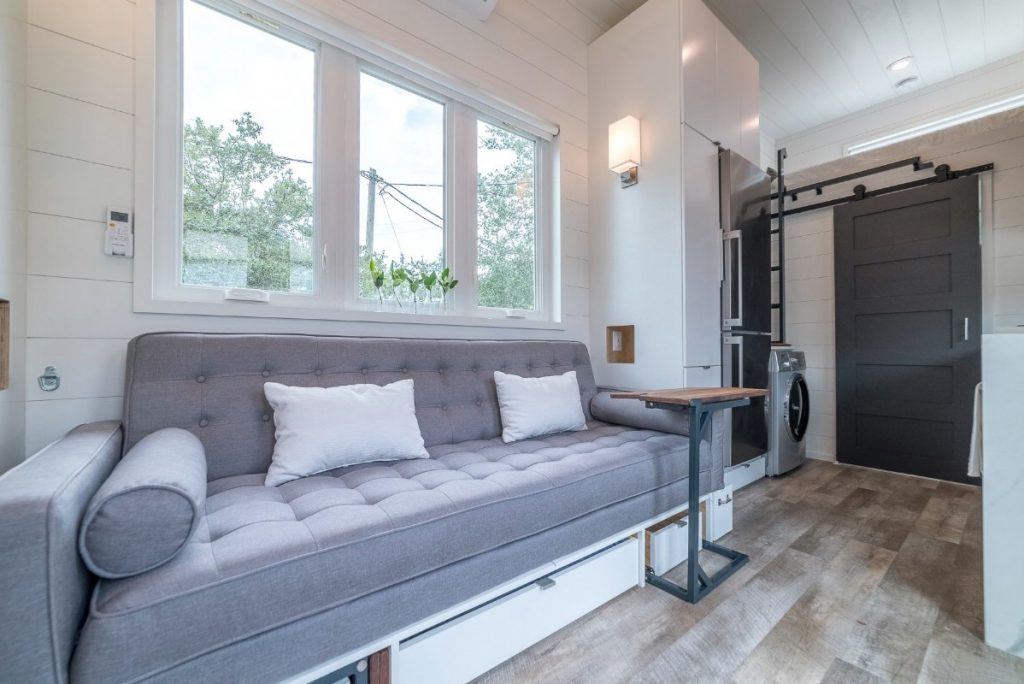
You can put any sofa on top of this platform as long as the dimensions work. I like that there are pull out drawers that line the entire space so you are not wasting any of the premium space in a small home.
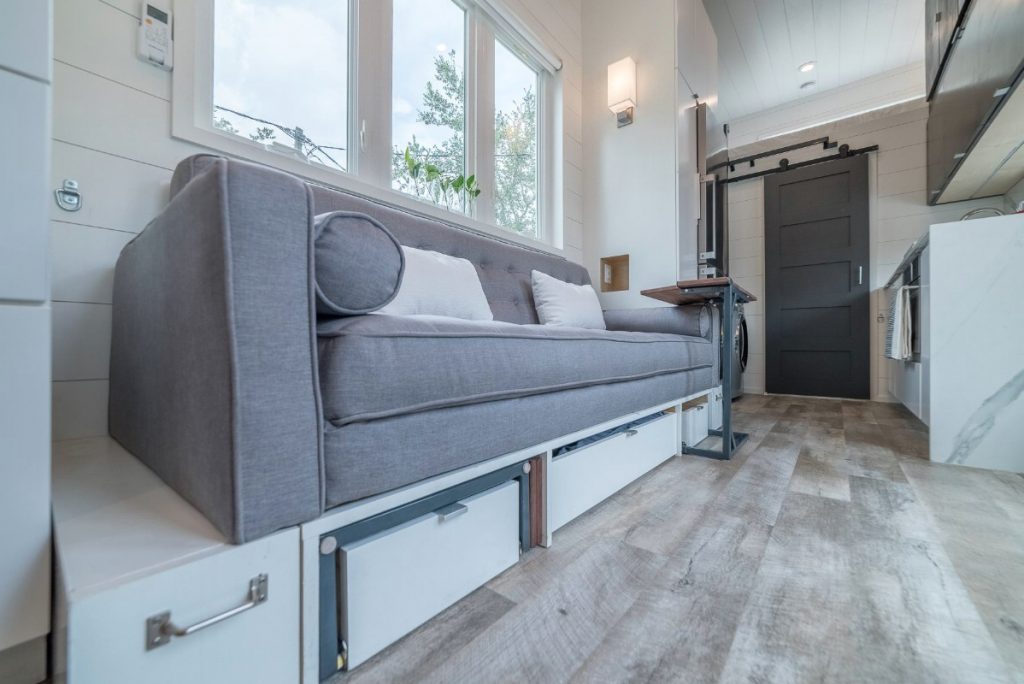
Opposite the sofa is the set of French doors leading outside to the porch. This front door system creates tons of additional natural light inside the home.
A small step down also creates a great platform for pet bowls as shown! Of course, I have to mention the wall-mounted television above the doorway. This can swing around easily to be viewed from the sofa, loft, or even the bedroom.
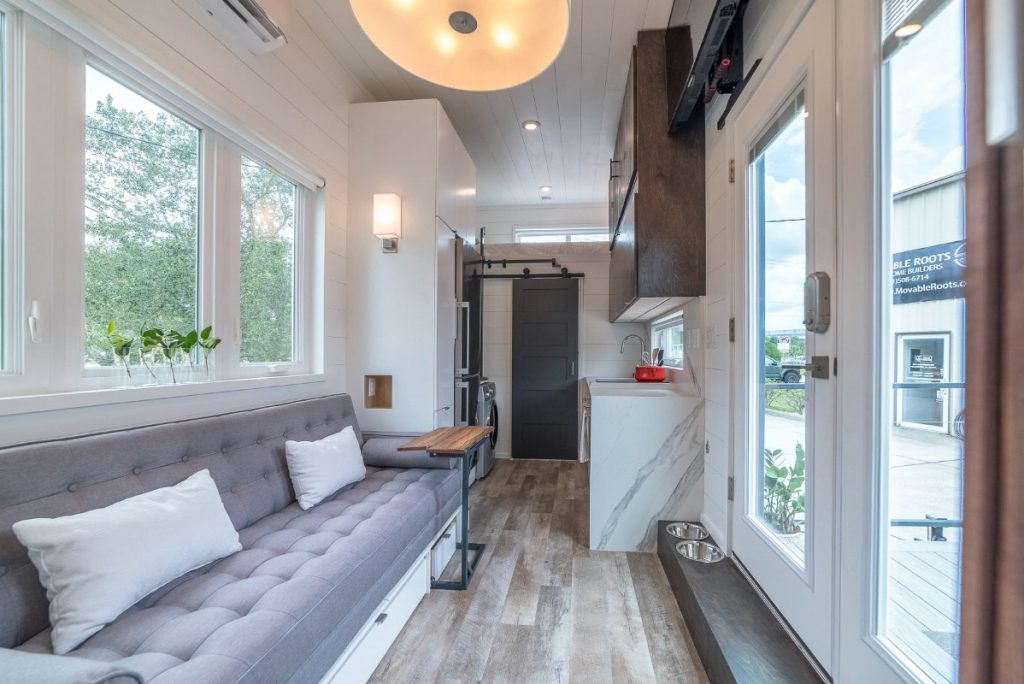
Looking in from the doors you can get a better idea of the layout of the living space. On one side of the wall is a drop-down table that is super handy for many things including meals and even a work station.
You’ll also see from this angle who the barn door opens up to the small private bedroom. It’s not a traditional bedroom in any sense, but it can be made private if desired, and that’s a huge bonus in a tiny home.
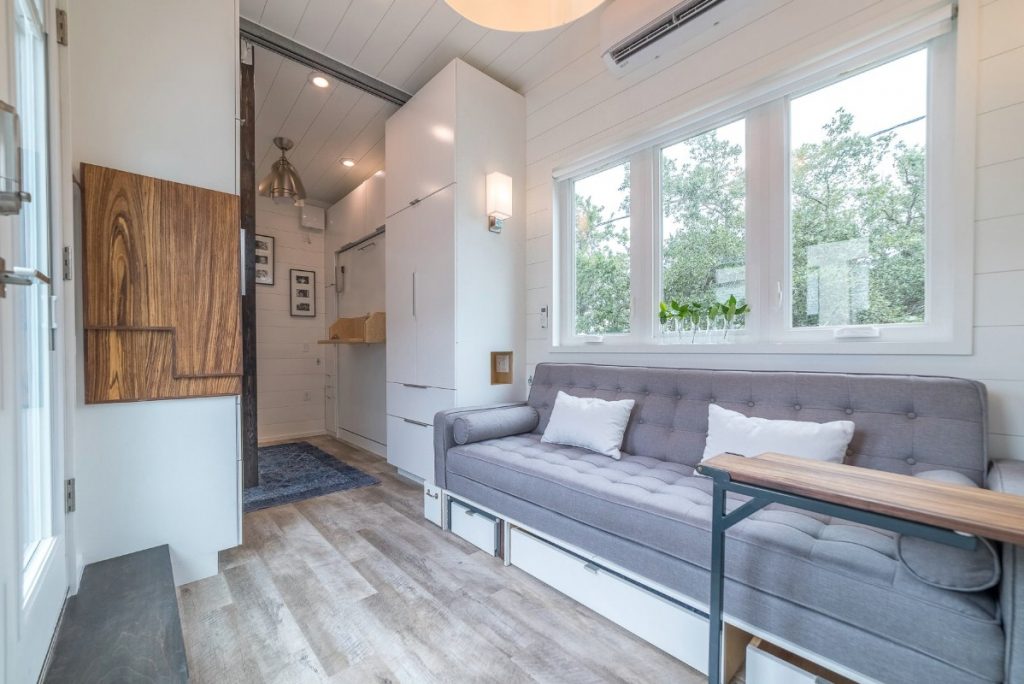
If you are like me and always want to know about the kitchen in any tiny home, then you won’t be disappointed here. This kitchen space utilizes both walls to bring you tons of storage, amenities, and comfort.
On the front side of the home, you have dark stained cabinets on the wall for storing food supplies, cookware, dinnerware, and more.
The marble-tiled backsplash and side counters make cleanup easy, and you’ll love the bright white cabinets below to really make it feel open.
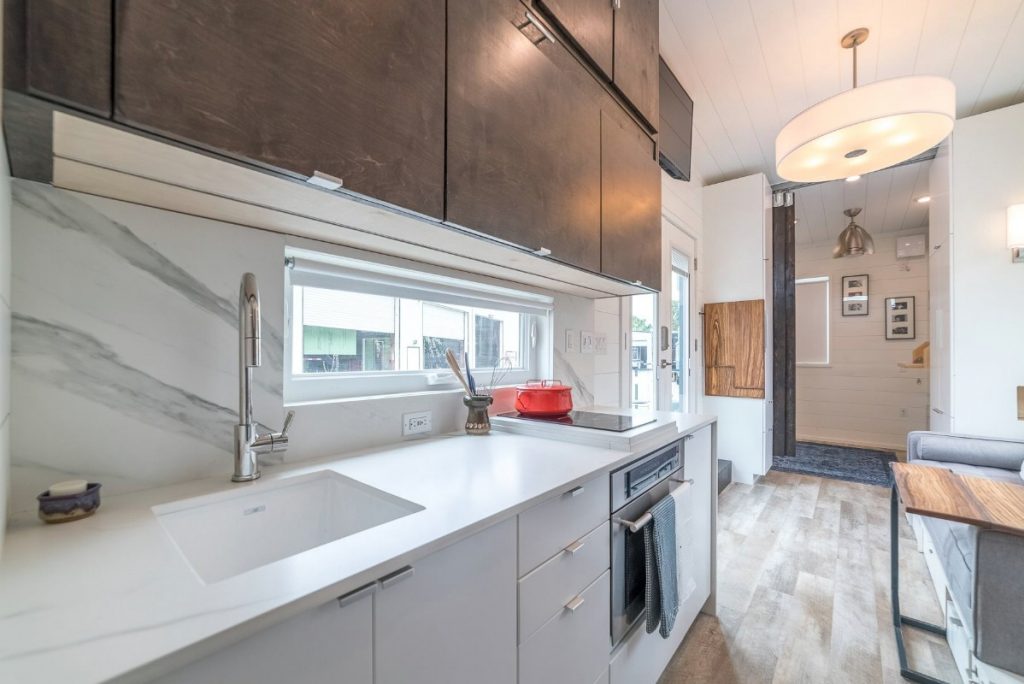
On the opposite wall adjacent to the sofa you’ll find even more built-in storage above, below, and around the large refrigerator and built-in washer and dryer combination unit. This kitchen space is dual purposed but modern in every aspect.
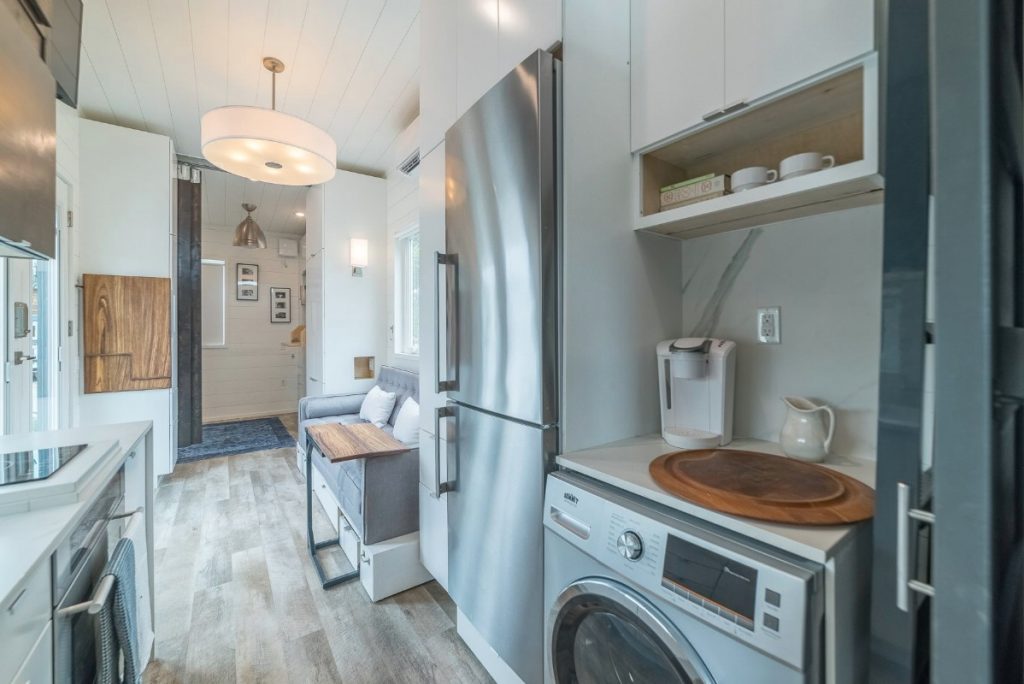
As you can see, the barn door closing off the bathroom easily slides between the wall and washing machine for regular use. The same space readily holds the ladder when not in use to lead you up to the loft sleeping space.
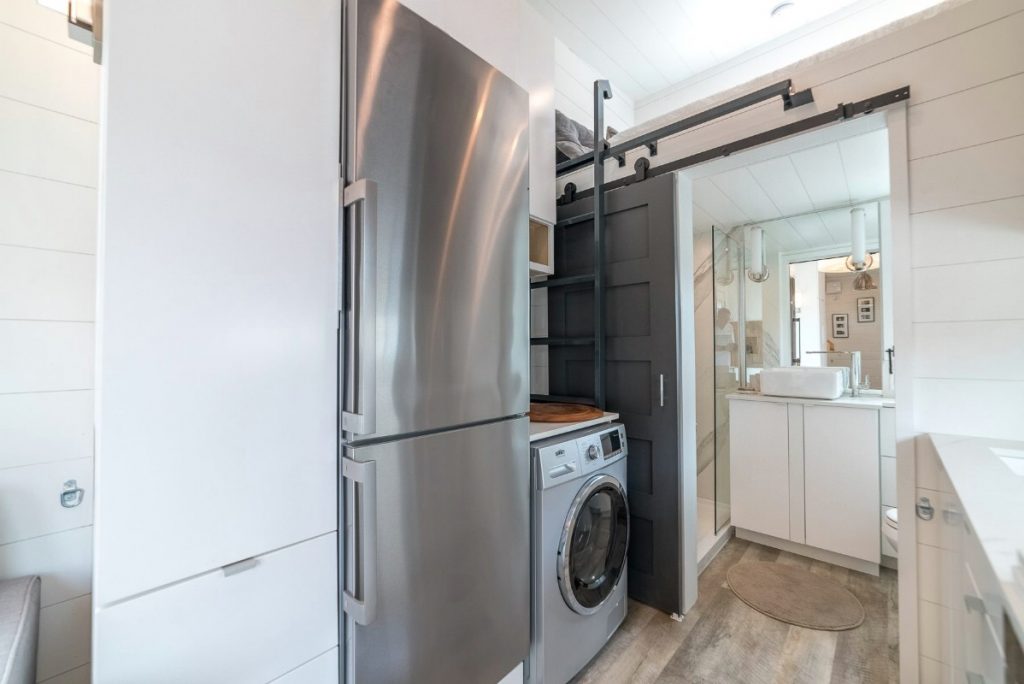
A closer look at the opposite space shows just how large these overhead cabinets actually are in this room. I love the space and how simple but modern it appears.
The deep single sink is plenty of room for cleaning up dishes, and the small built-in oven is great for your favorite meals. While only 2 burners are included on the cooktop, you won’t have any issues preparing all of your favorite meals in this room.
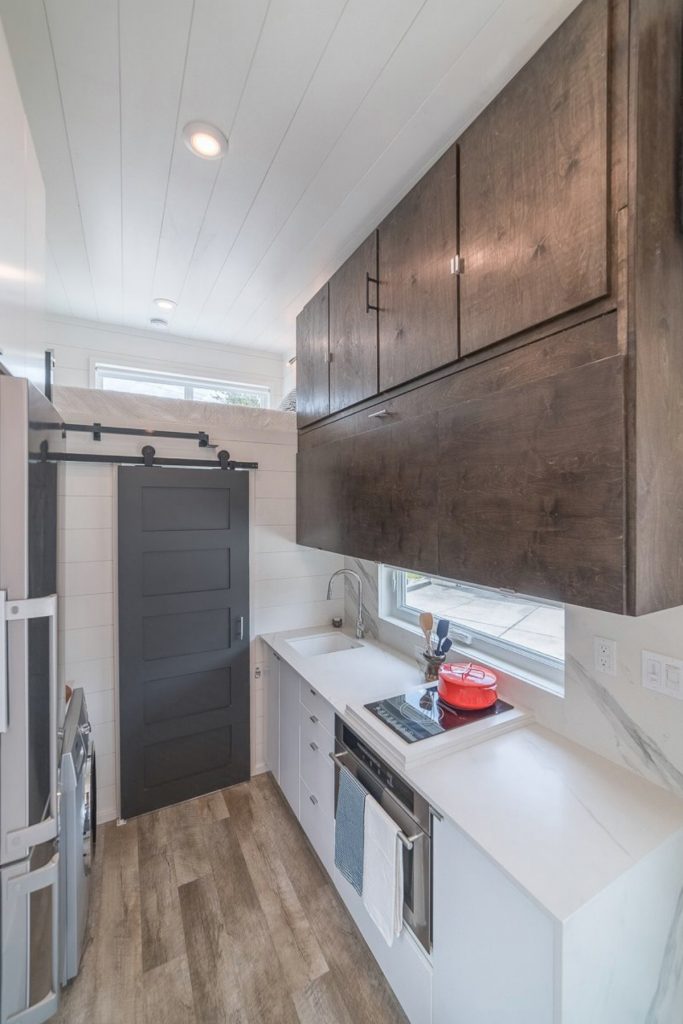
Look how nicely the door closes to keep plenty of privacy in the bathroom!
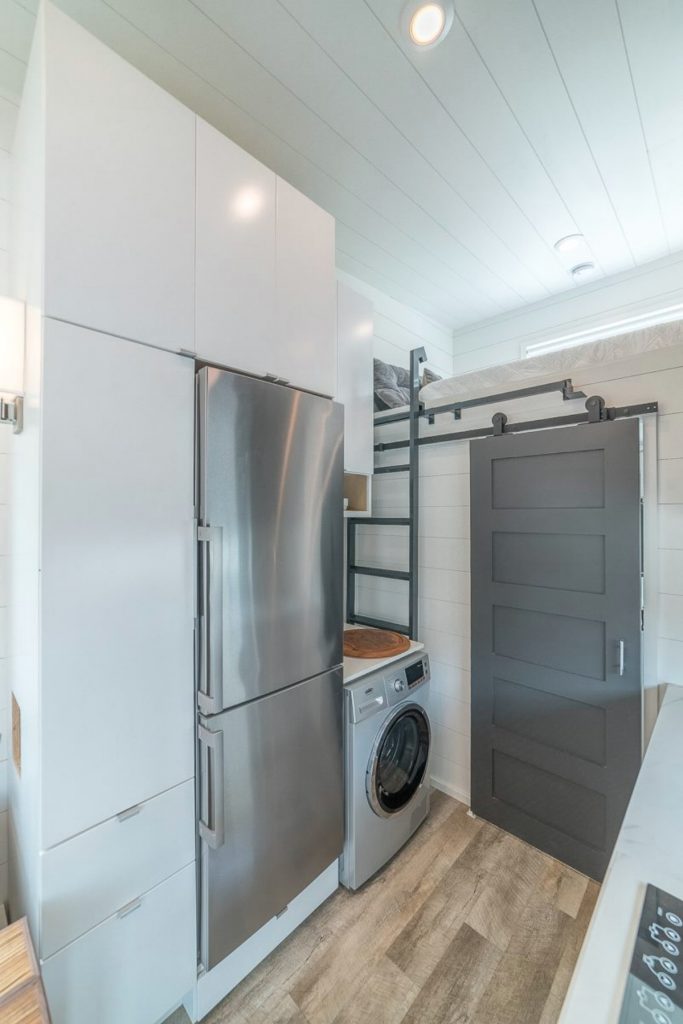
I especially enjoy the modern fixtures in this home. The dangling lights and wall sconces are so simple in design but beautiful while being functional.
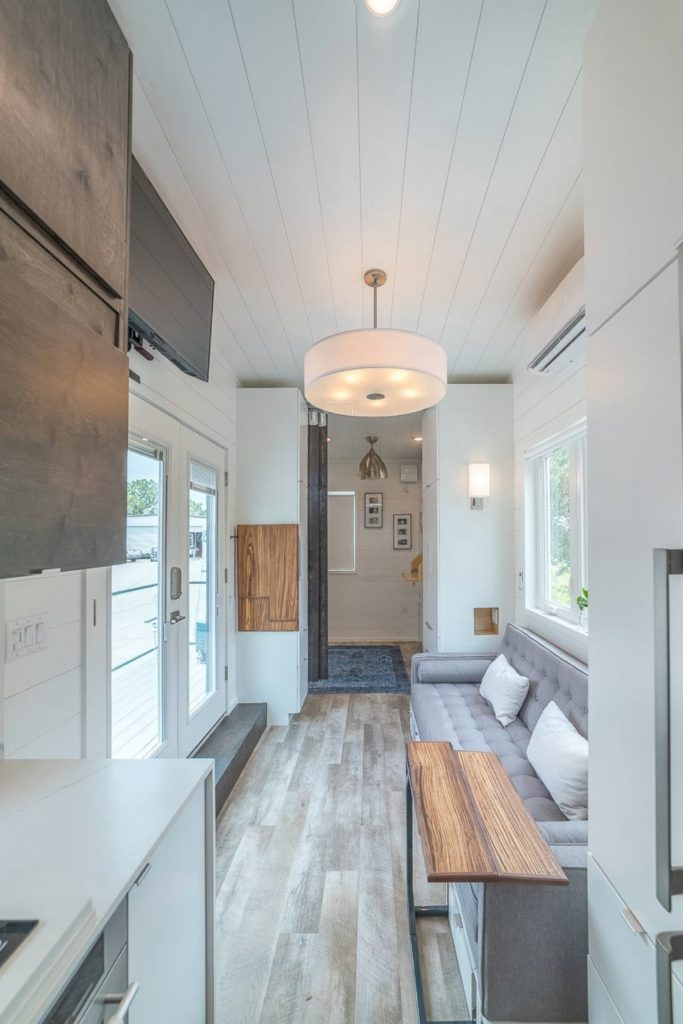
The bathroom is a modern efficient space that is welcoming and truly gorgeous. White walls, ceiling, counters, sink, and toilet make it feel larger and more open.
As with every other room in this home, you’ll find tons of storage here without feeling like the space is cluttered or too small.
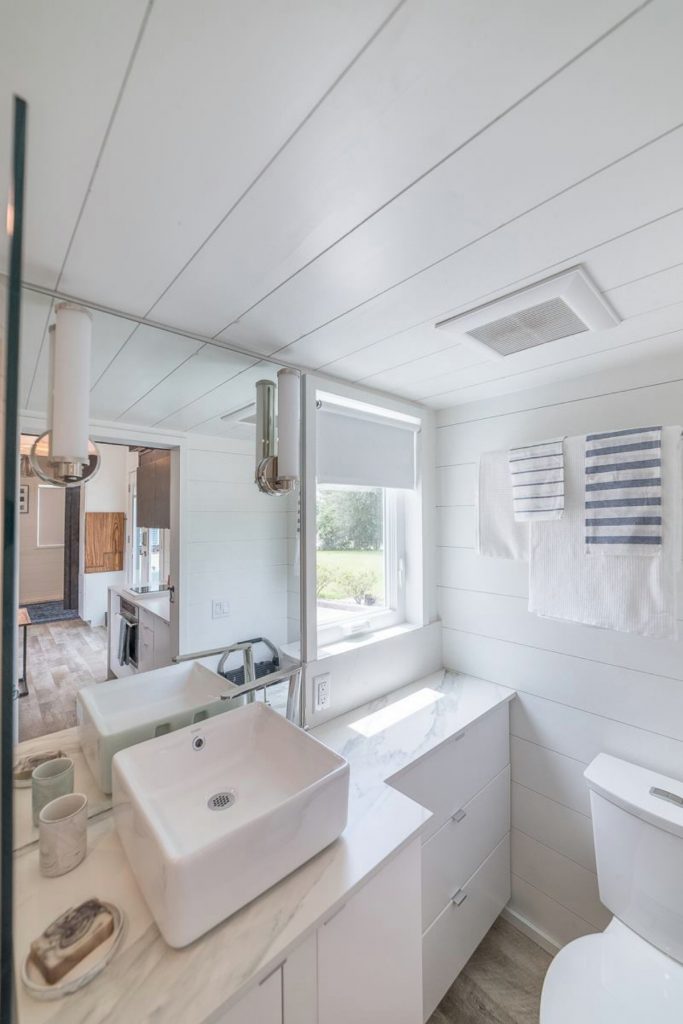
Shiplap brings the modern farmhouse theme to life, and the marble look gives it a modern feeling at the same time. It’s just one of those spaces that feels and looks expensive and luxurious.
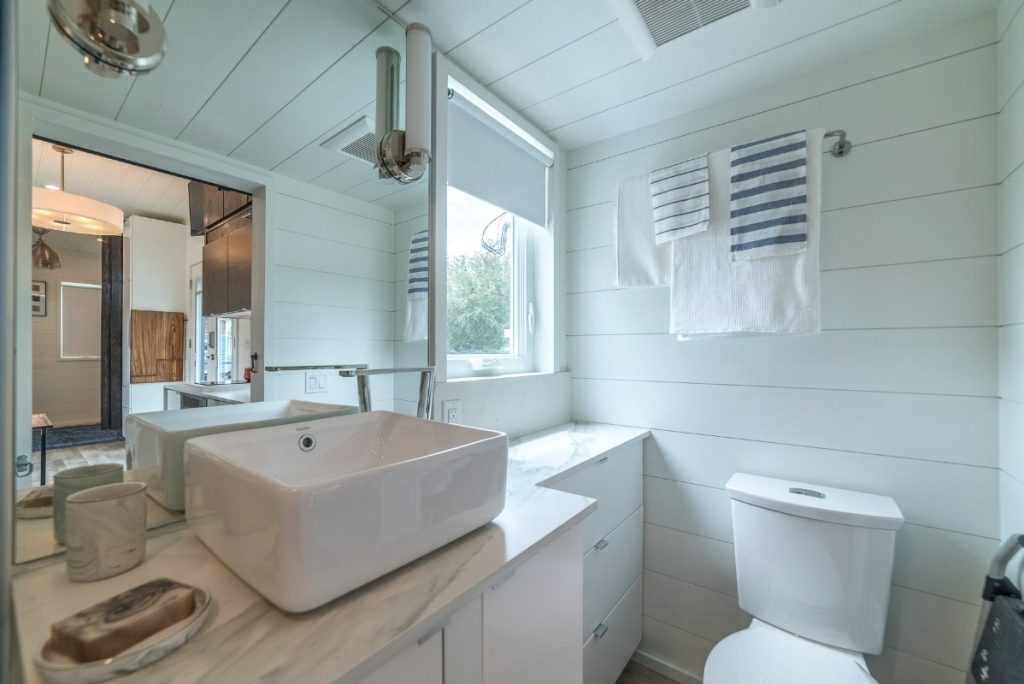
I love a large open shower, and this home has just that! This shower is open with only a half glass door and lined with the marble that matches throughout the rest of the home. Truly, a spa space.
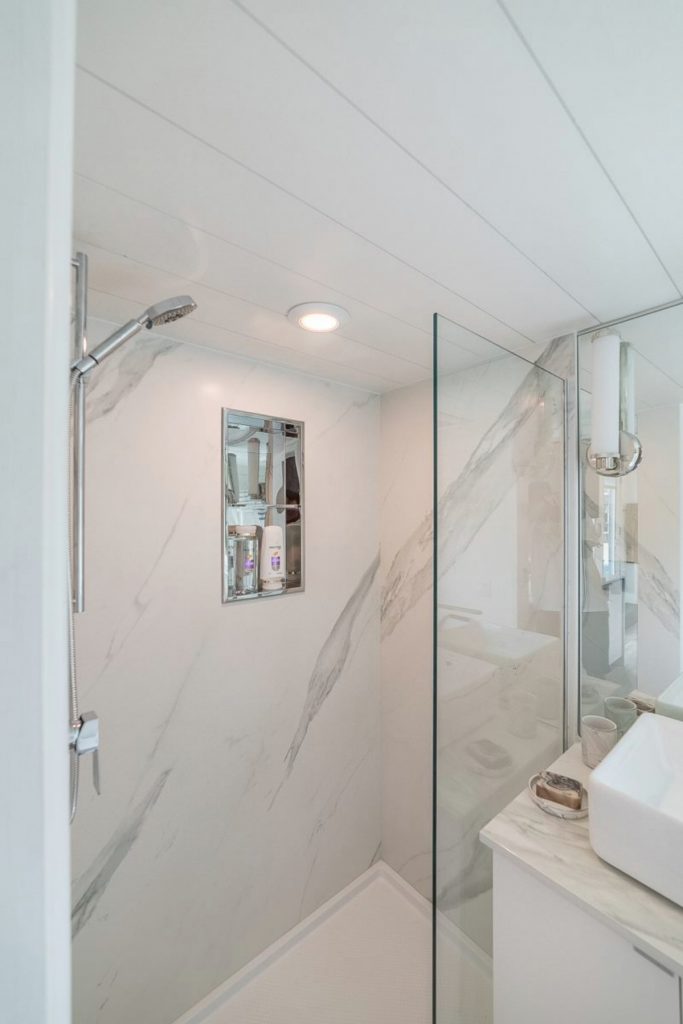
I have to mention my personal love for this style of bowl-styled sink. They are so nice to clean and I love the elevation they offer.
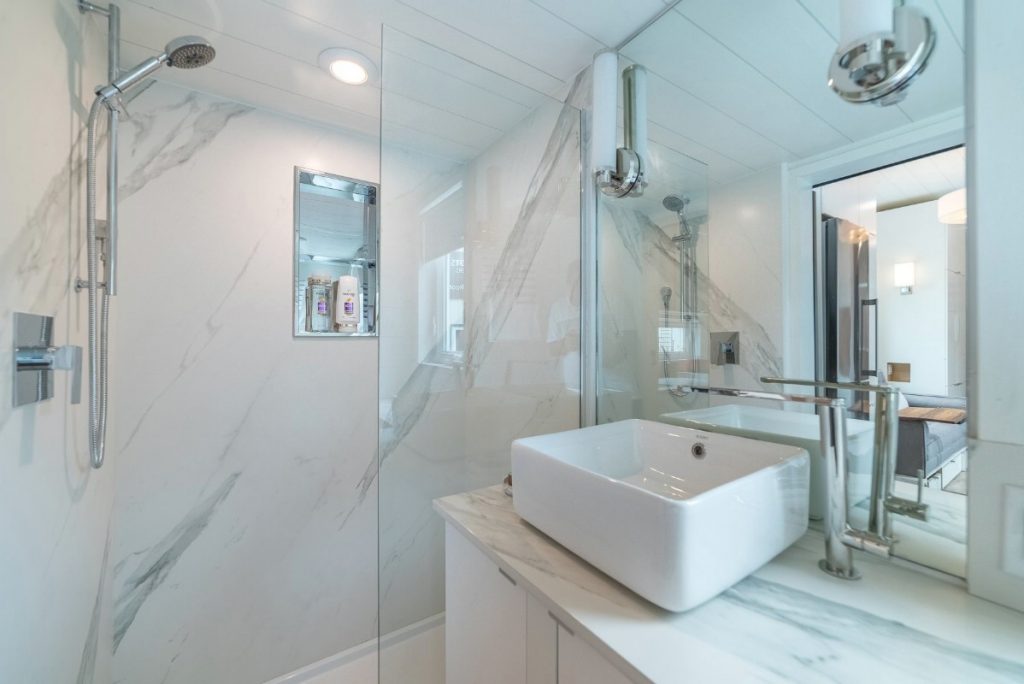
The ladder up to the loft has that matching black matte that looks great against the shiplap and wood accents.
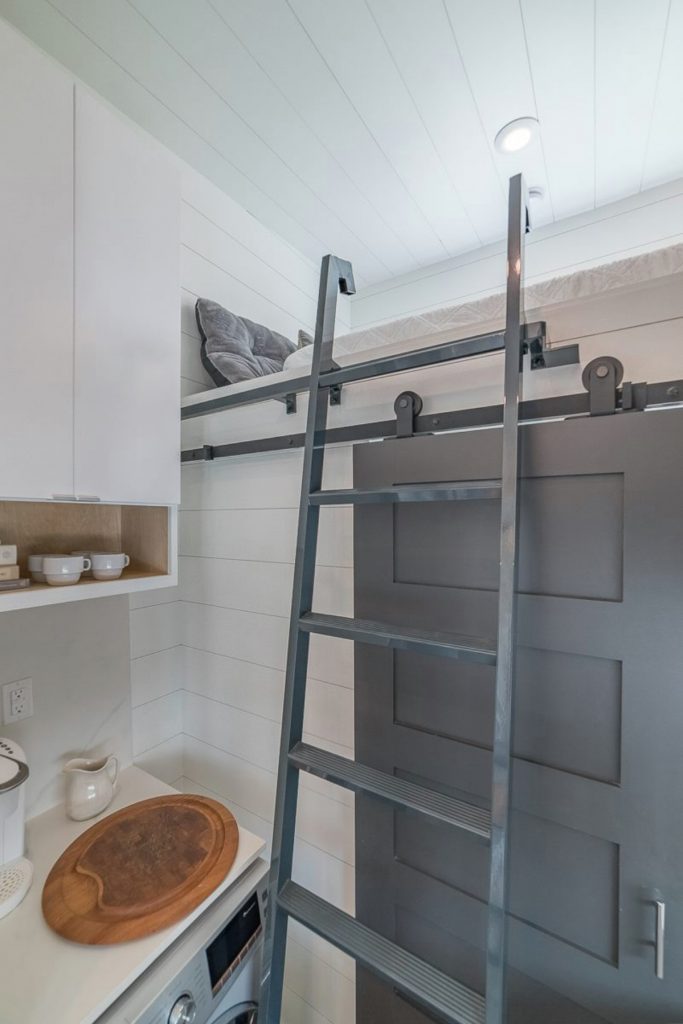
While it is small, the loft here can be used for a sleeping space. It fits a full-sized bed very snuggly, but it is functional. It, of course, can also be used for storage if desired.
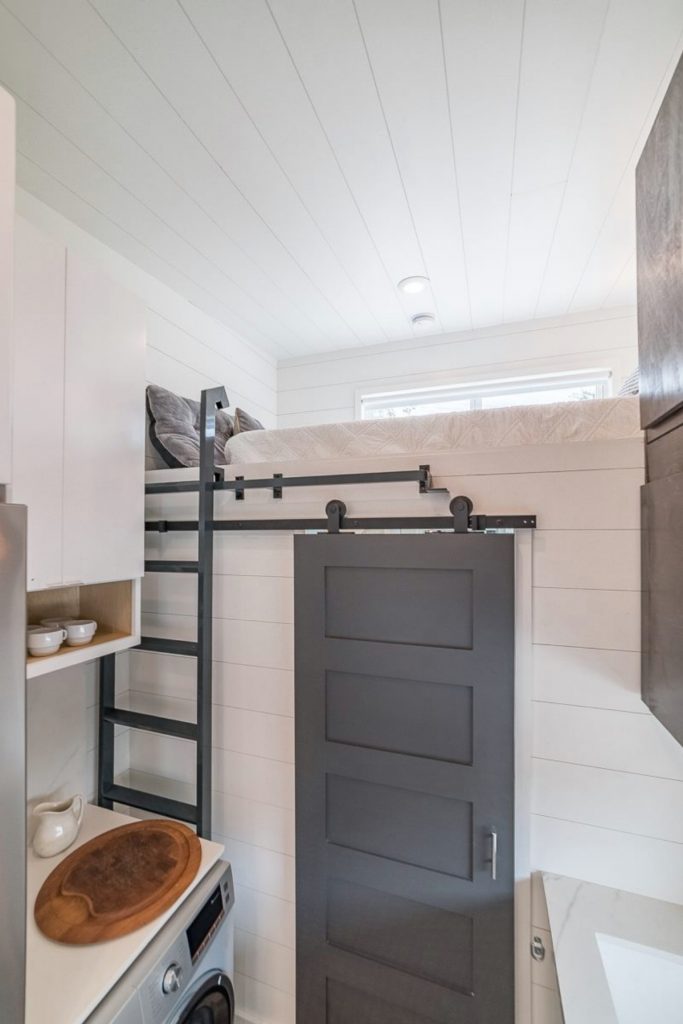
Not only do you have room for a bed, but you have a nice window, overhead light, and even this lamp light mounted on the wall above the bed. Truly a wonderful little space!
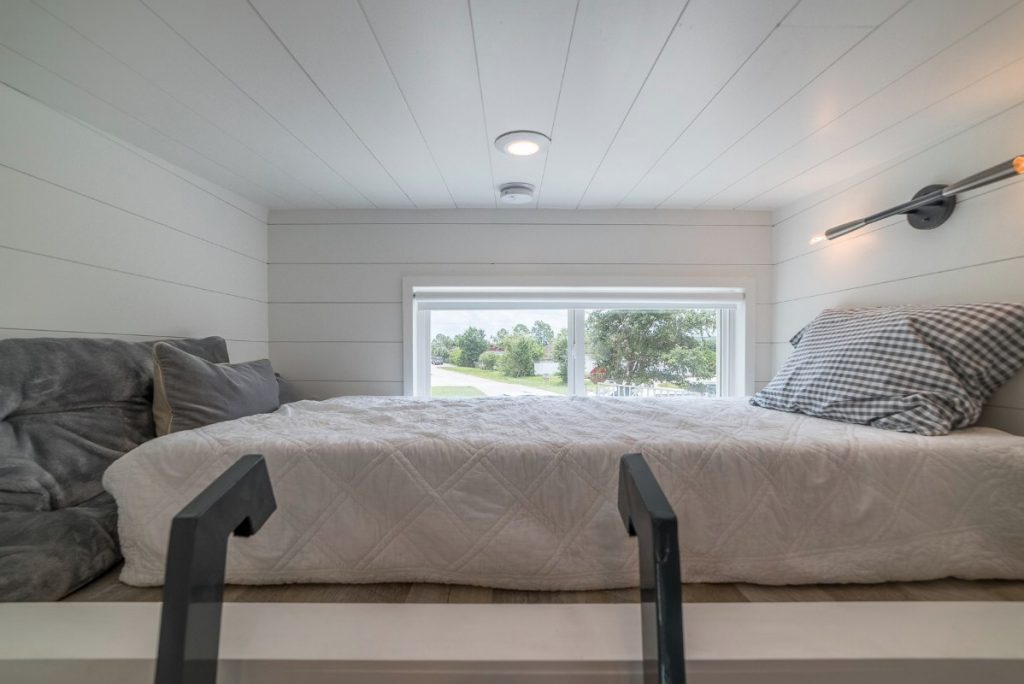
One of the greatest features in the Boehm is the bedroom. The far end of the home has this small space that looks unimpressive from afar, but it includes a Murphy bed that transforms it into a cozy bedroom with a door for privacy.
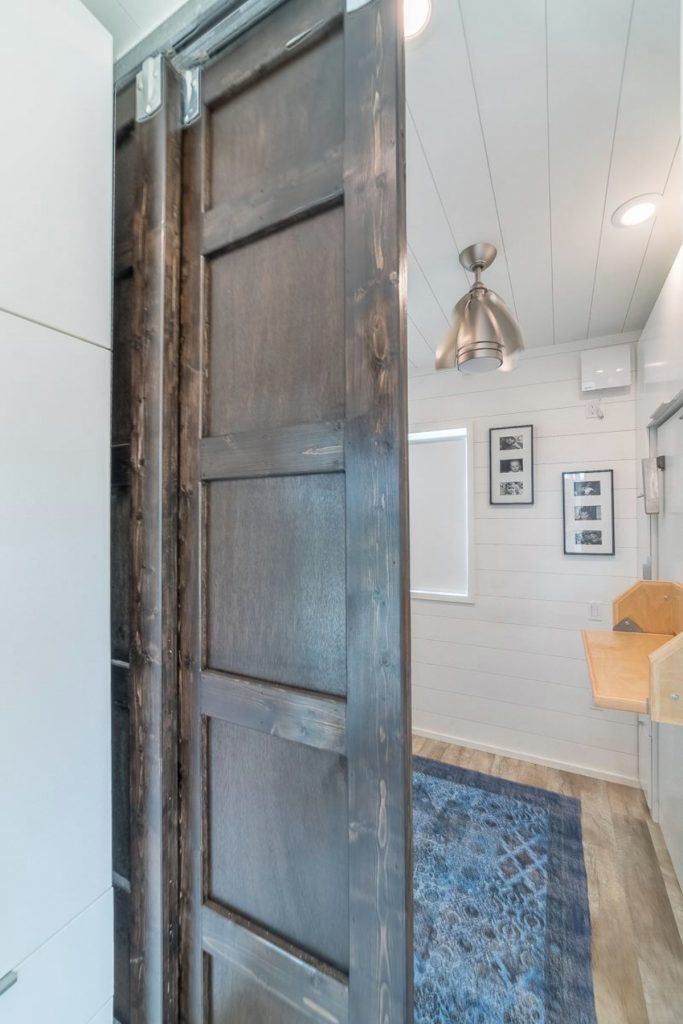
When the bed is hidden behind the door as shown, this room can be used for a kid’s playroom, home office, or added living space. It even has that cute little shelf that could be used as a standing desk!
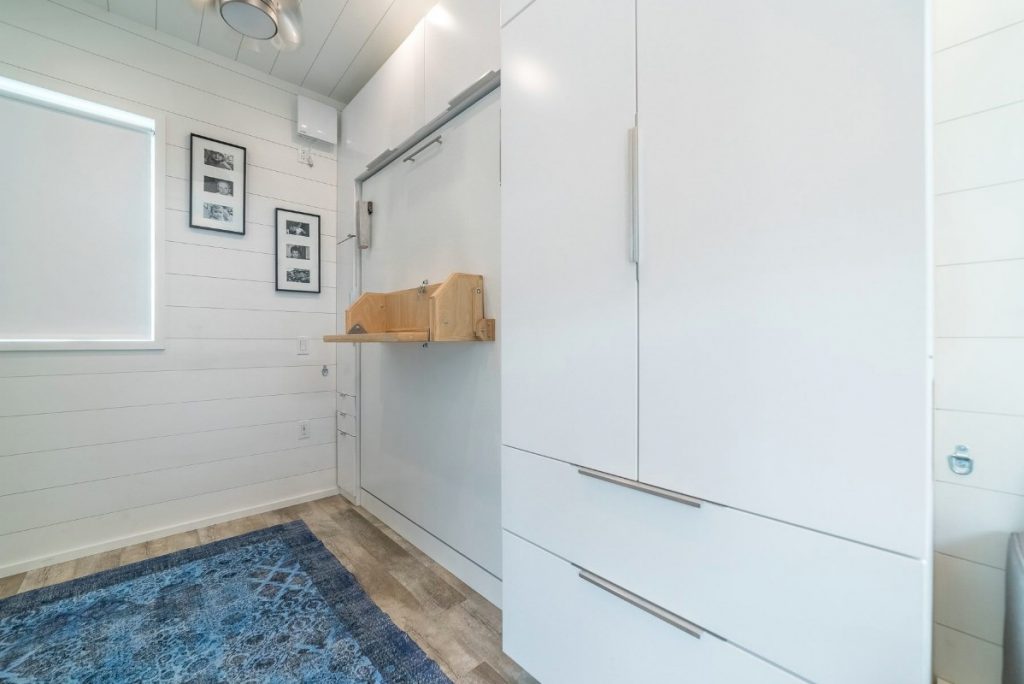
I am a huge fan of the corner windows as shown here. So nice and a great use of the space!
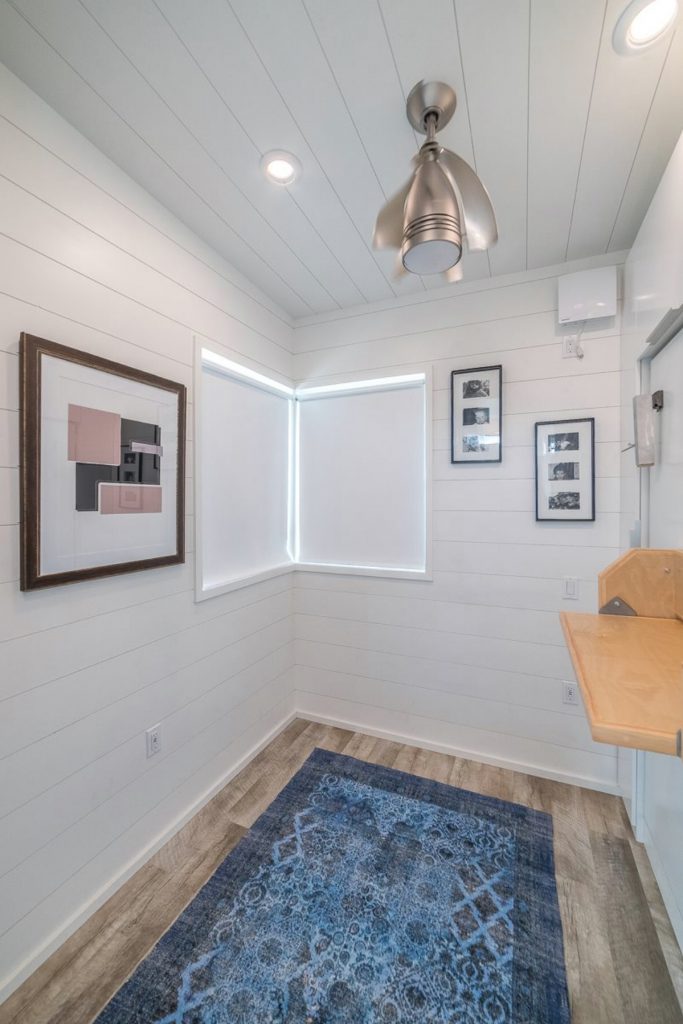
The tall cabinet beside the sofa acts as part of the wall that can separate the bedroom from the rest of the home. Pulling the door into place adds the privacy without having to put up a full wall.
A bonus in this room is that there is additional storage all around the Murphy bed. Clothing, toiletries, linens, and more can all be held here.
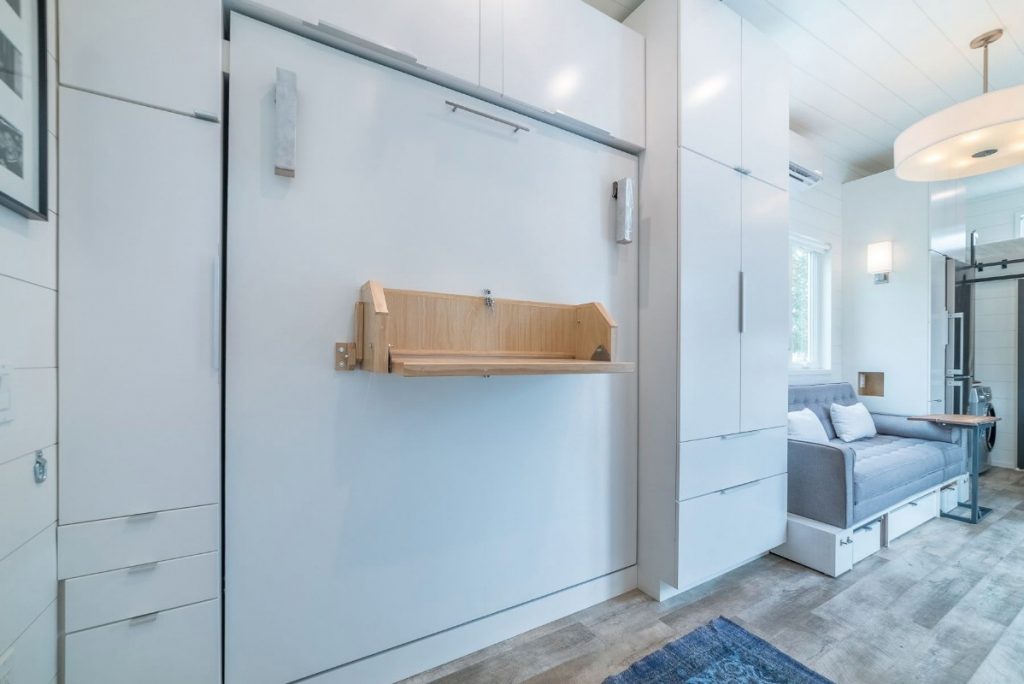
Voila! There is a bed! I love that not only is the bed here, but you have built-in lights above and a little outlet cubby on the wall of the bed unit. So ingenius!
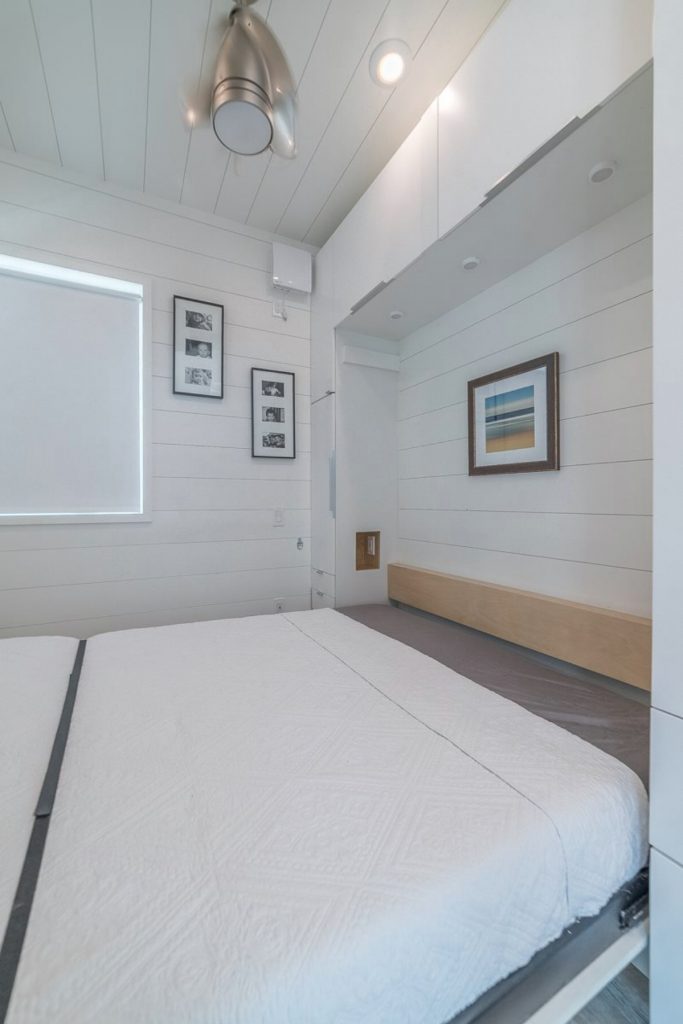
Despite the tight fit, it definitely makes this home truly feel large. The bed drops down easily for bedtime, but can slide away when not in use. What more could you ask for?
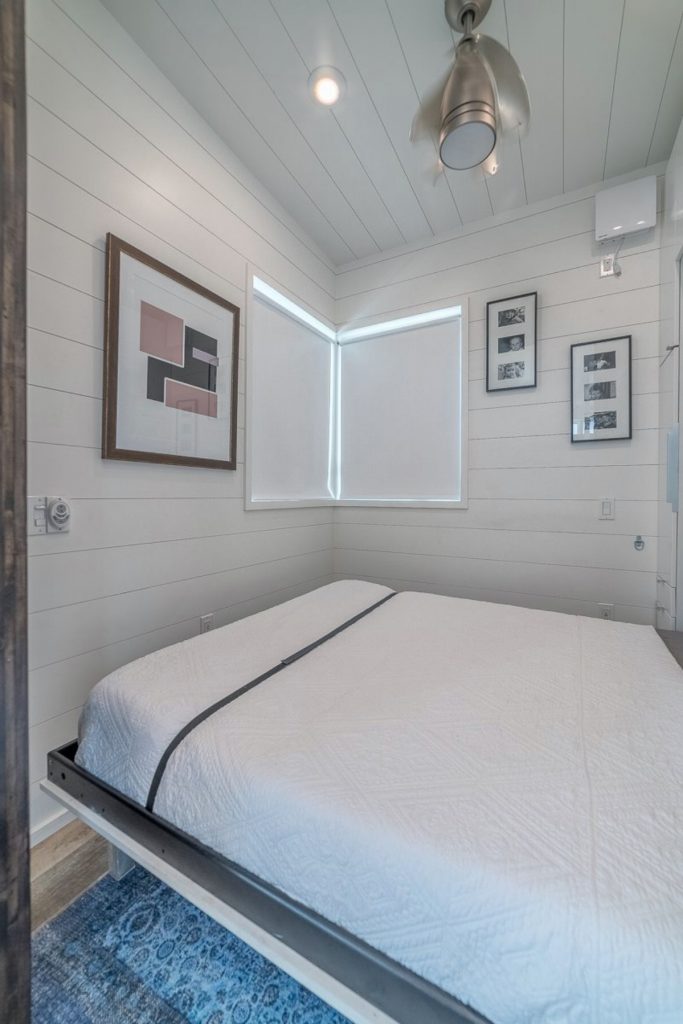
You can close the space off from the rest of the home, or you can leave it open if desired. Both options give a level of privacy and separate space without truly sacrificing anything in the home.
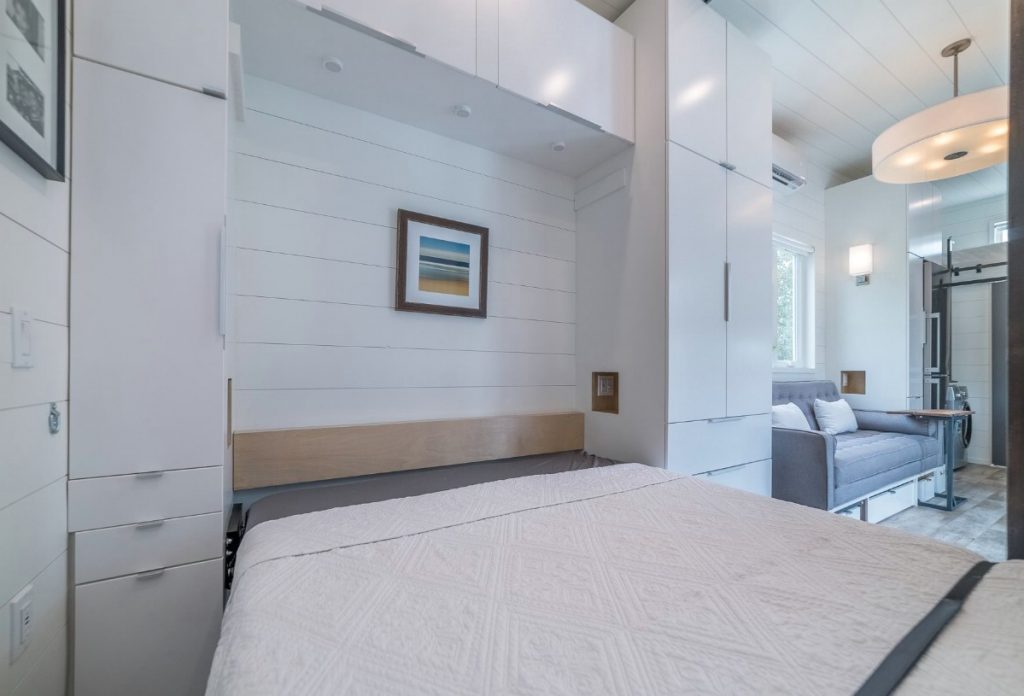
The Boehm is just one of many designs offered by Movable Roots. The company has gorgeous floor plans, styles, and customizations that create a stunning home on wheels.
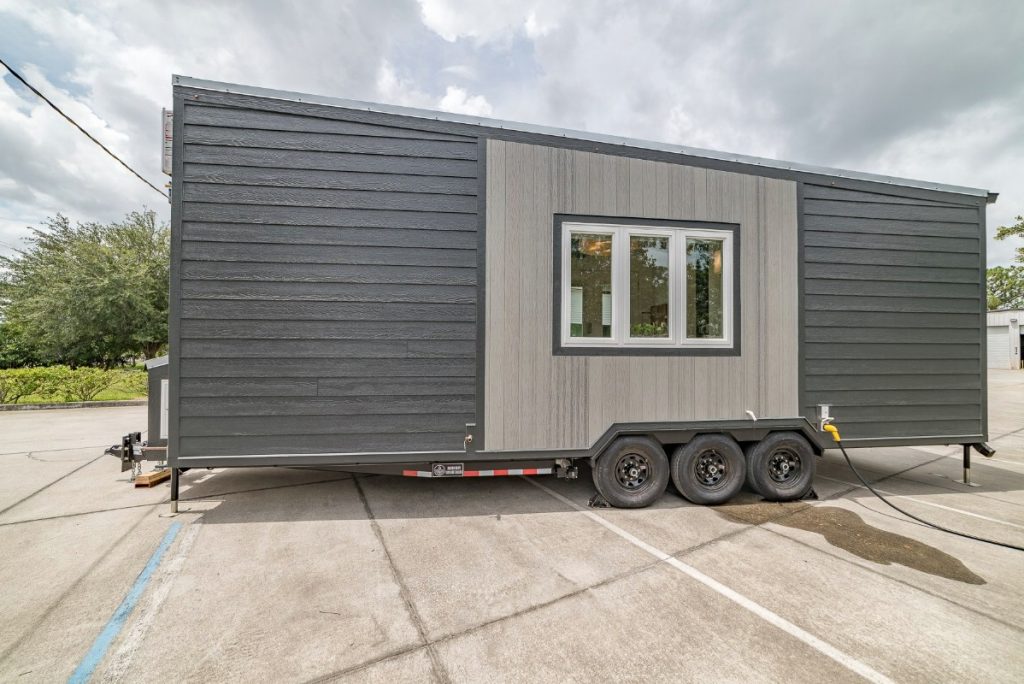
These tiny homes are definitely part of the more upscale end of the movement and aren’t necessarily a home for those on a budget. They are, however, a great way to invest in a home that is smaller but still comfortable and definitely modern in every way.
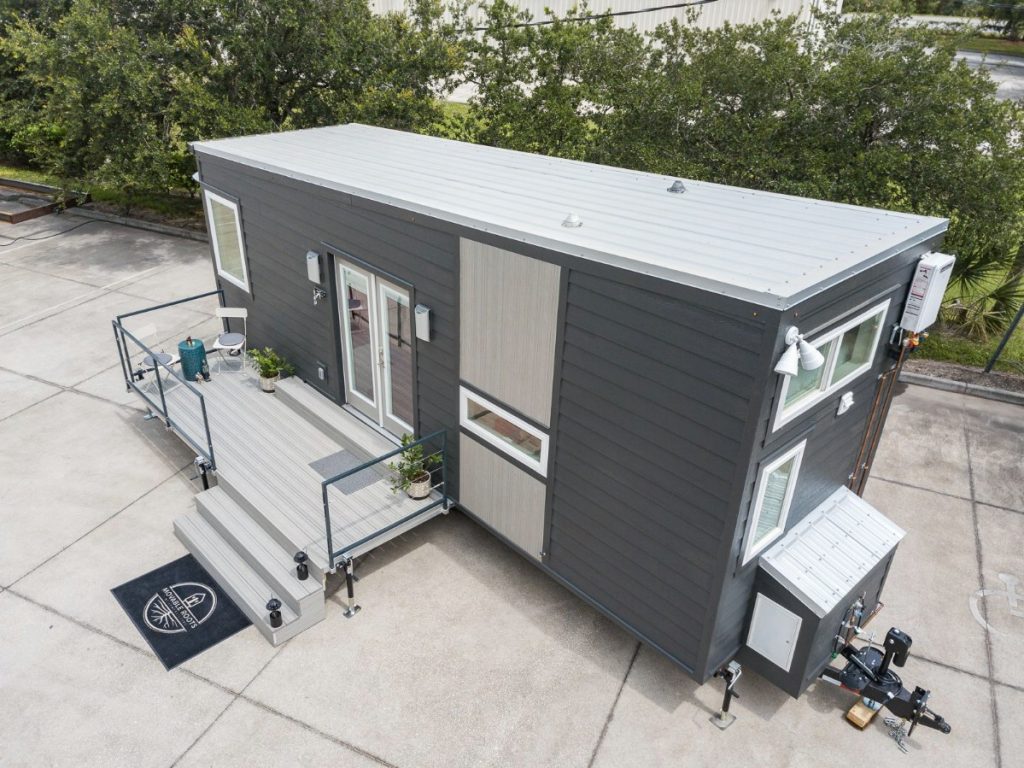
Check out this amazing video tour for an even better look inside the luxury Boehm.
If you are interested in your own unique tiny house design by Movable Roots, make sure to check out their website, Instagram, Facebook, and YouTube channels for more information. When shopping, let them know that iTinyHouses.com sent you.

