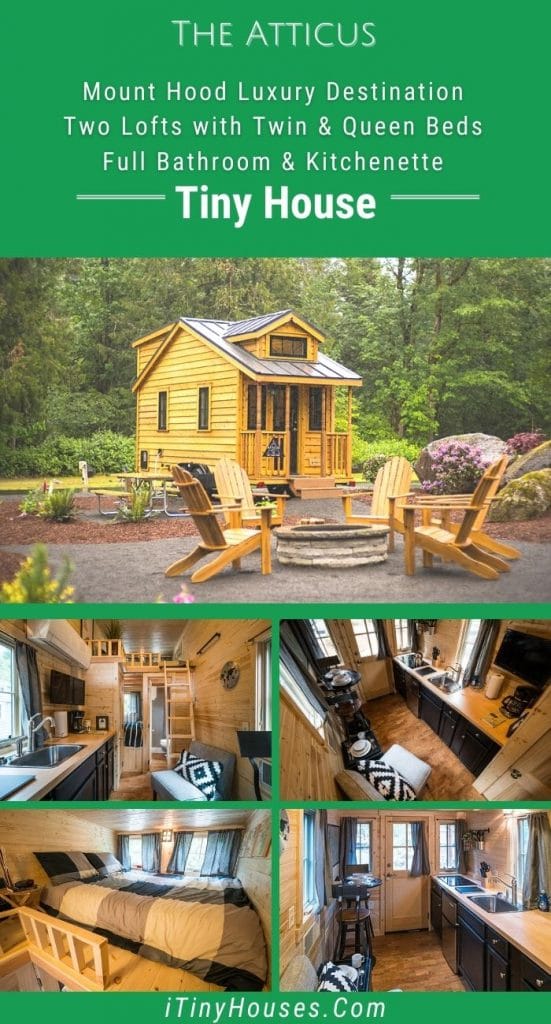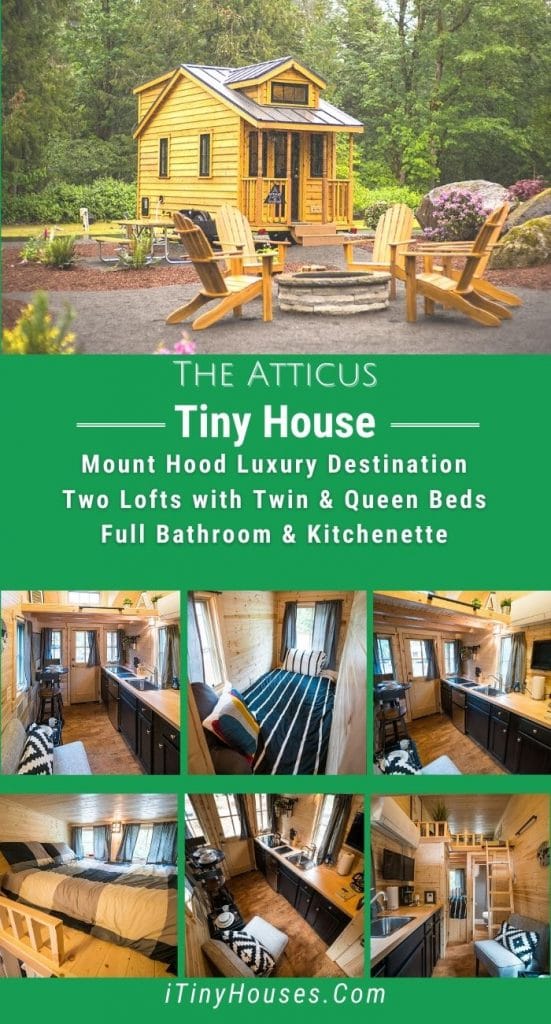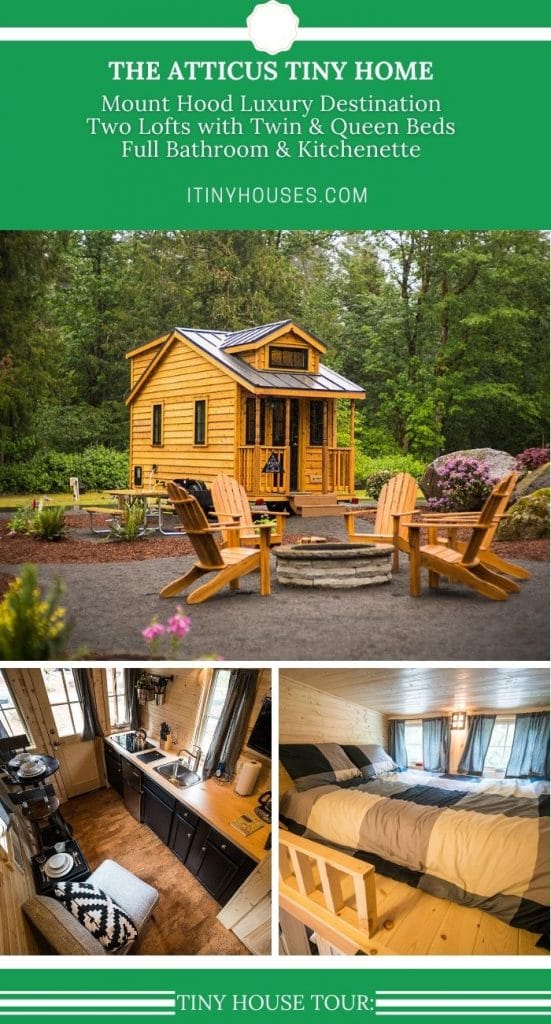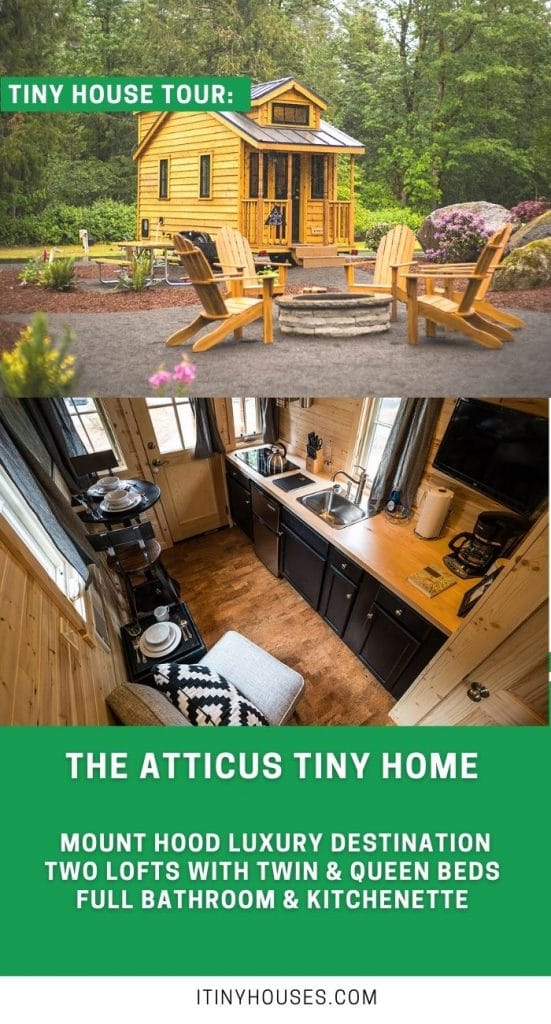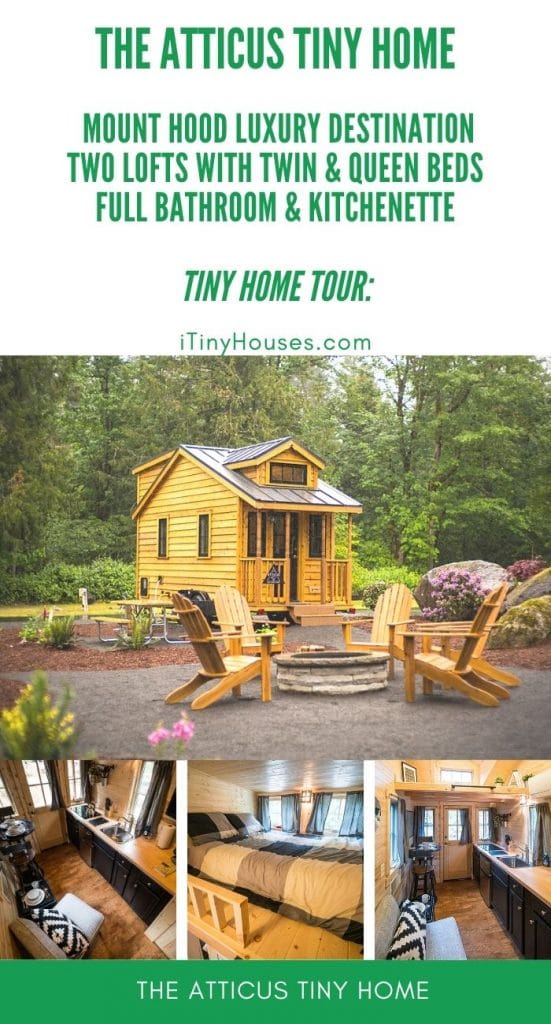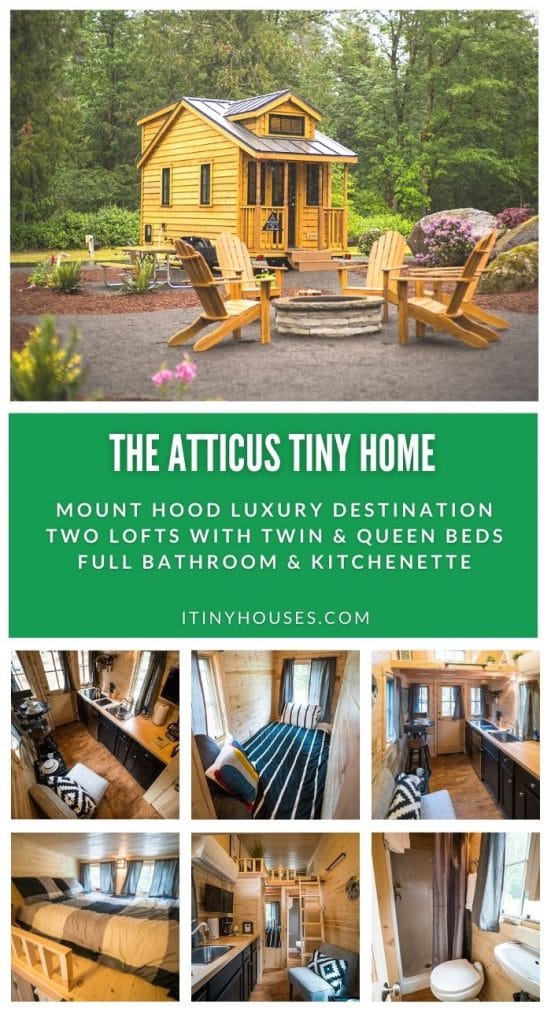If you are looking for a tiny home experience before making the leap to buy, then visiting Thousand Hills at Mount Hood is a great choice. This tiny house is the epitome of comfort, style, and rustic in a small package. There are two lofts, a private single bedroom space, and a kitchenette for comfort. Everything you need inside with stunning views on the outside.
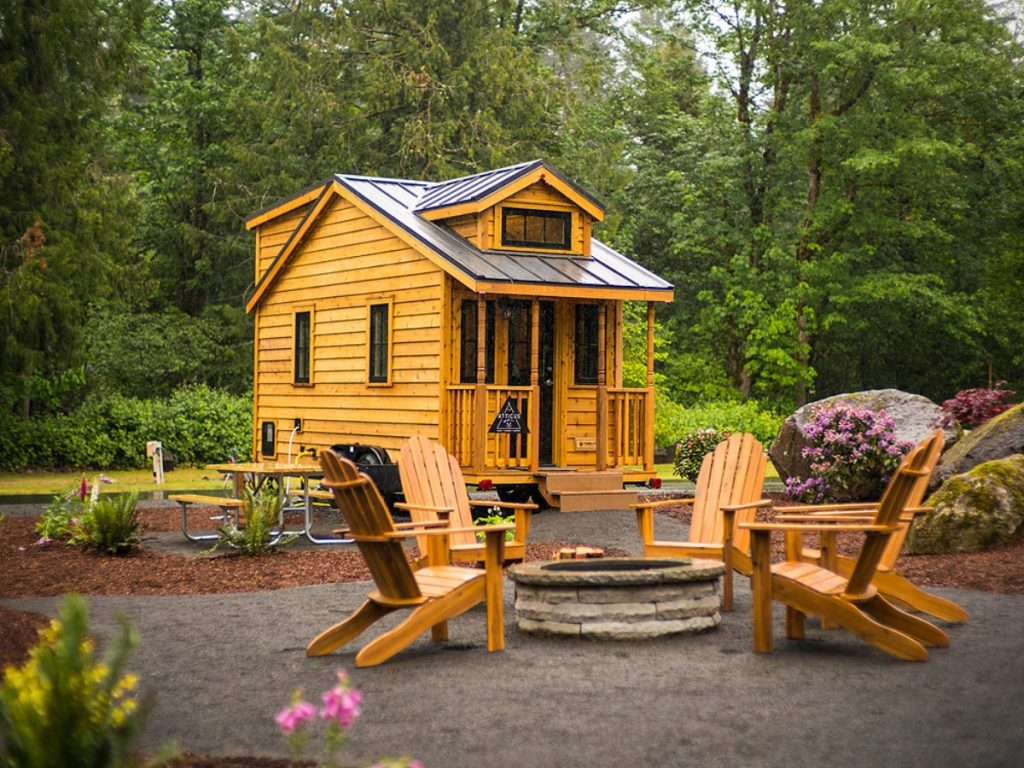
The shotgun style house is a great choice for making the most of a tiny space. While narrow, it is a bit longer and definitely has everything you want. You’ll notice on one side is the kitchen space and the other a small living space with the loftspace and single bedroom at the back with the bathroom.
Since this is a vacation home, some of the comforts you might want are not here, but you can easily use this model as inspiration and adapt to suit your needs.
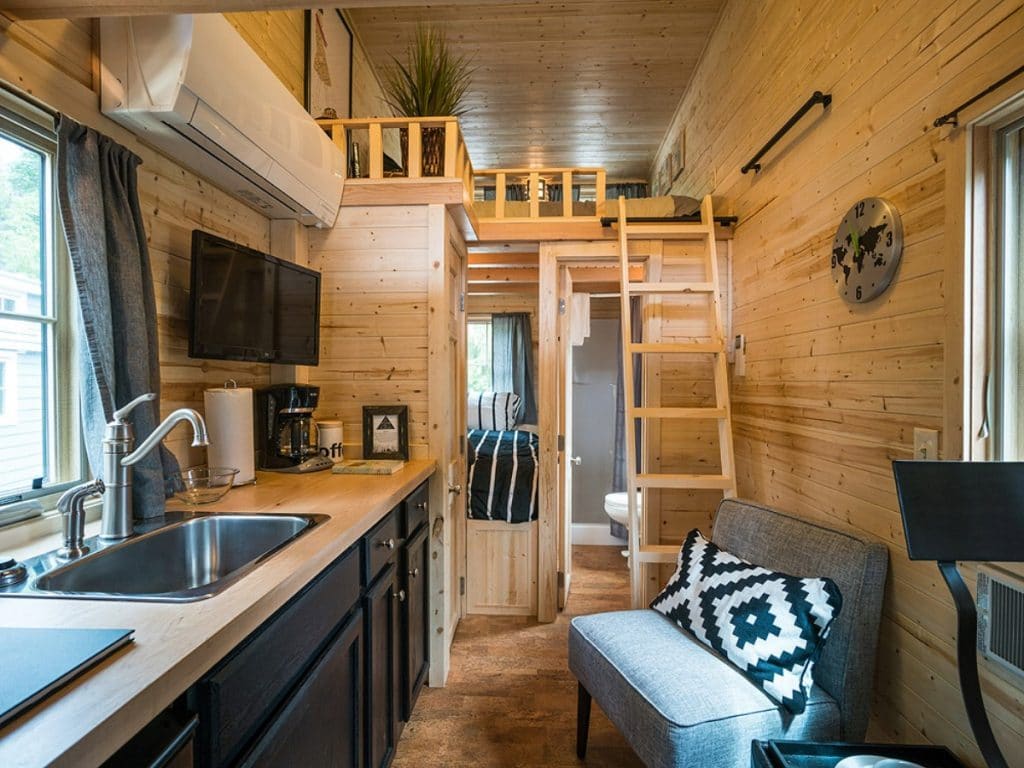
This bedroom is small. It is indeed, very tiny, and is nothing more than a twin-sized bed with walls around out, but it is nice if you want a little extra privacy or have a guest visiting. You can dd a few cabinets or shelves on the wall and there is potential for under-bed storage.
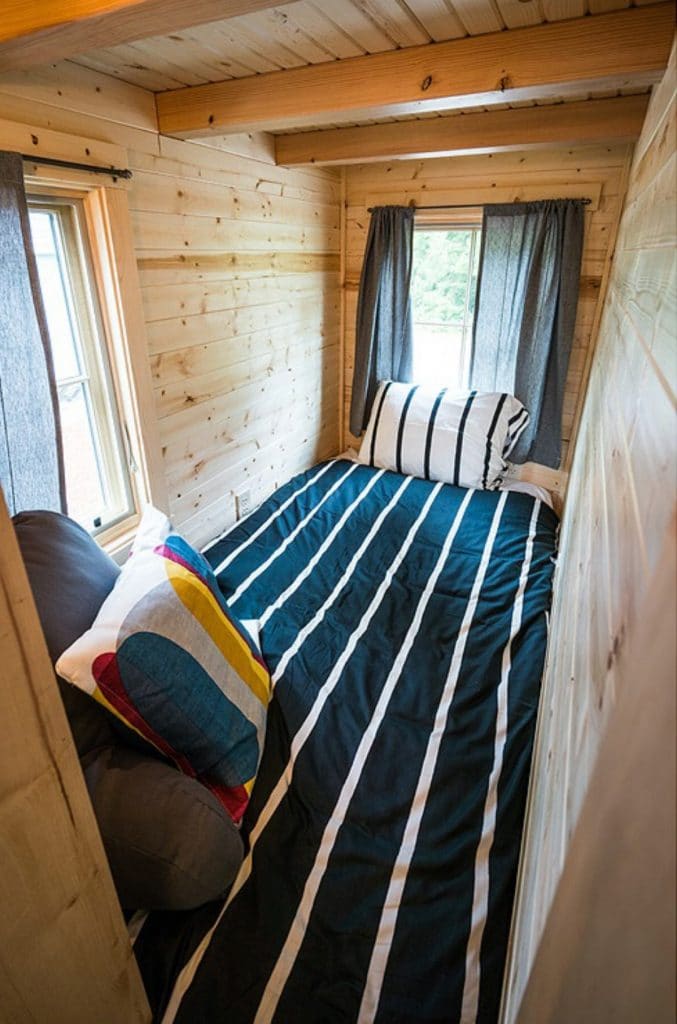
Upstairs is the larger loft sleeping space that is ideal for a full or queen-sized bed. Two windows at the back add light, and a small “L-shaped” area that is ideal for storage of books, a small nightstand, or more.
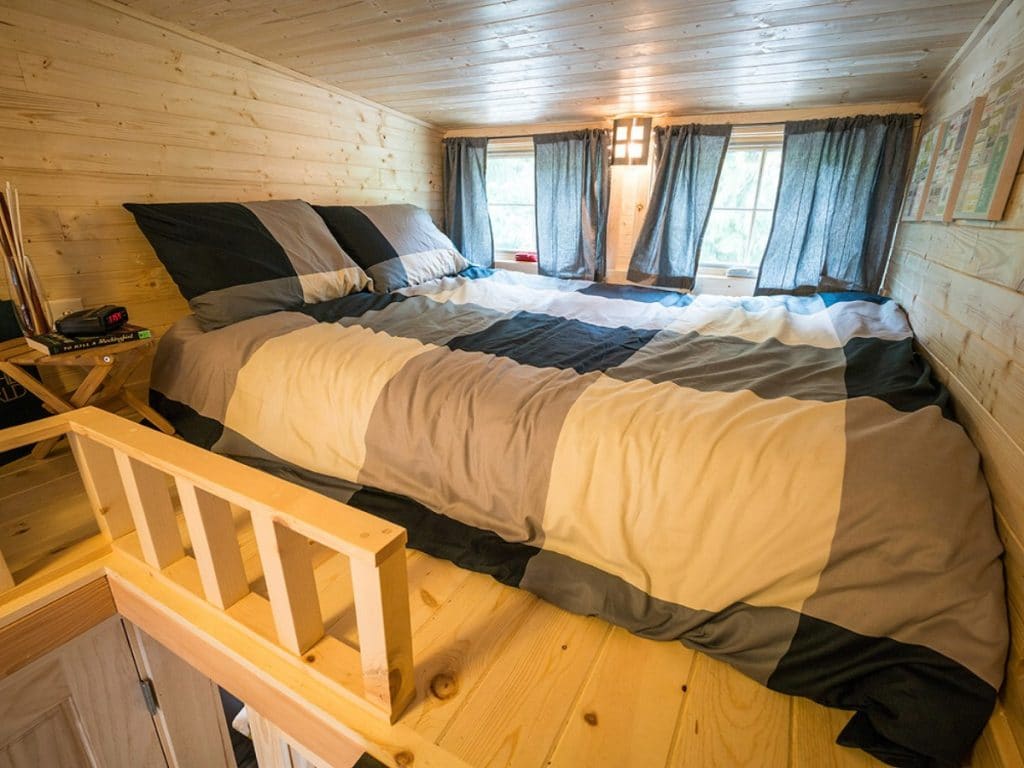
Above the front door, you have additional small loft space. While it does have enough room for a twin-sized bed, the angled roofline makes it a bit better for storage.
At the front of the home, you have a door with window and windows on both sides as well as one window on each side of the home. There is tons of light coming through these that help make this home feel larger.
While it is narrower than most tiny homes, you still have a small table with two stools and a cozy chair opposite the kitchen space. Perfect for a fast breakfast before a hike, or a romantic evening meal in with your spouse.
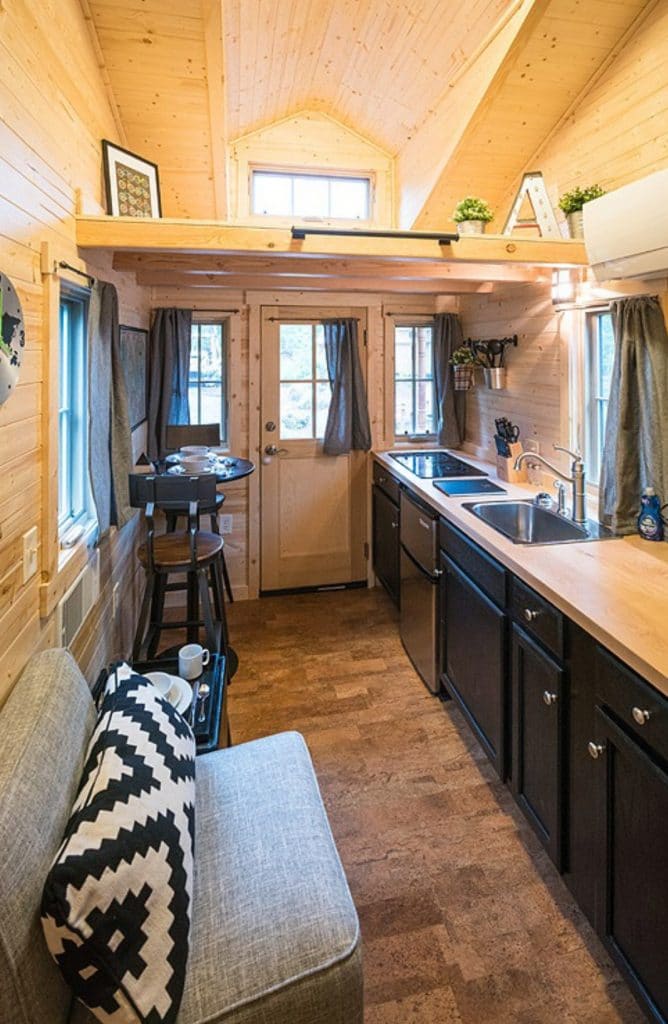
The kitchen is not elaborate but serviceable. There is a small cooktop, spacious sink, and a dorm-sized refrigerator under the counter. You have enough butcher block counter to prepare meals or store food, and basic cookware and dinnerware are provided for your convenience.
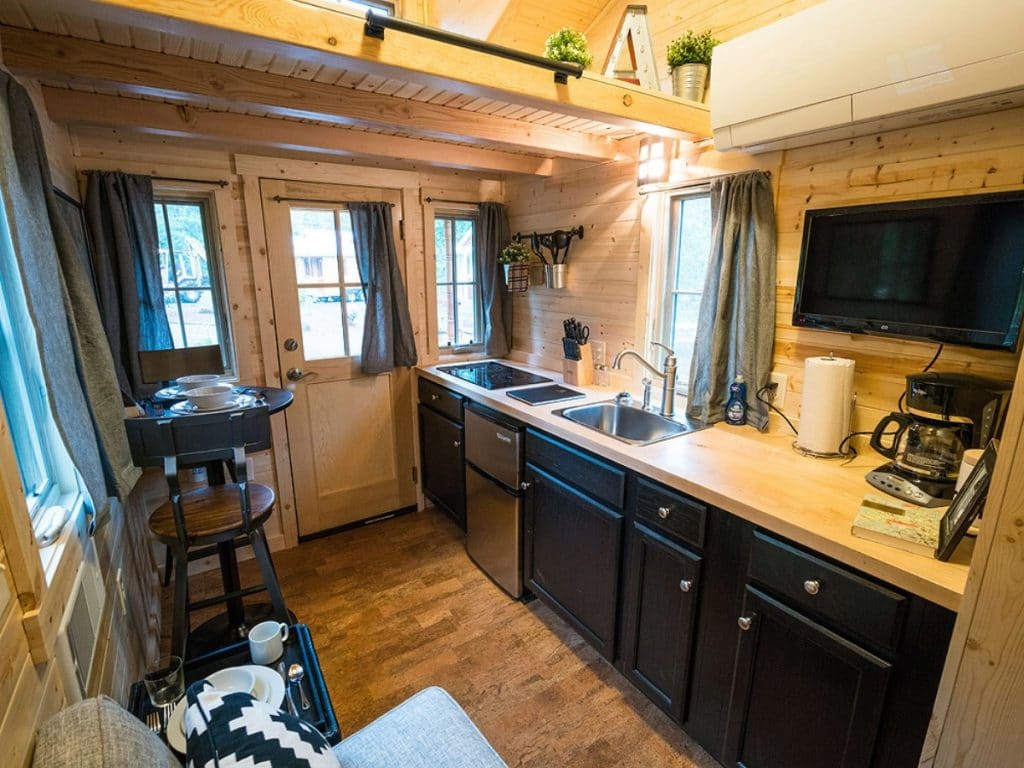
A TV mounted on the wall is ready for you to binge-watch movies or shows, but in this area, it’s unlike you will see that turned on. The beauty outside is sure to pull you out for hikes and nature walks.
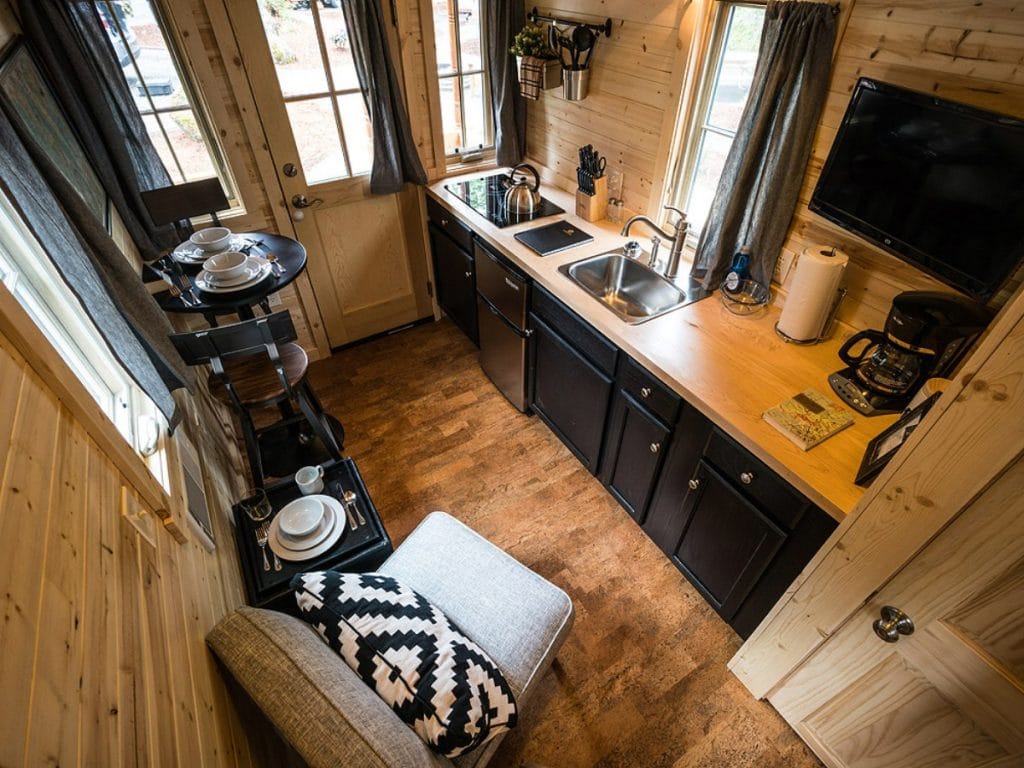
The bathroom is small but has a nice-sized shower, extra light from the window, and of course the toilet and sink. While not extra-large, it does the job and is ideal for a vacation or short stay.
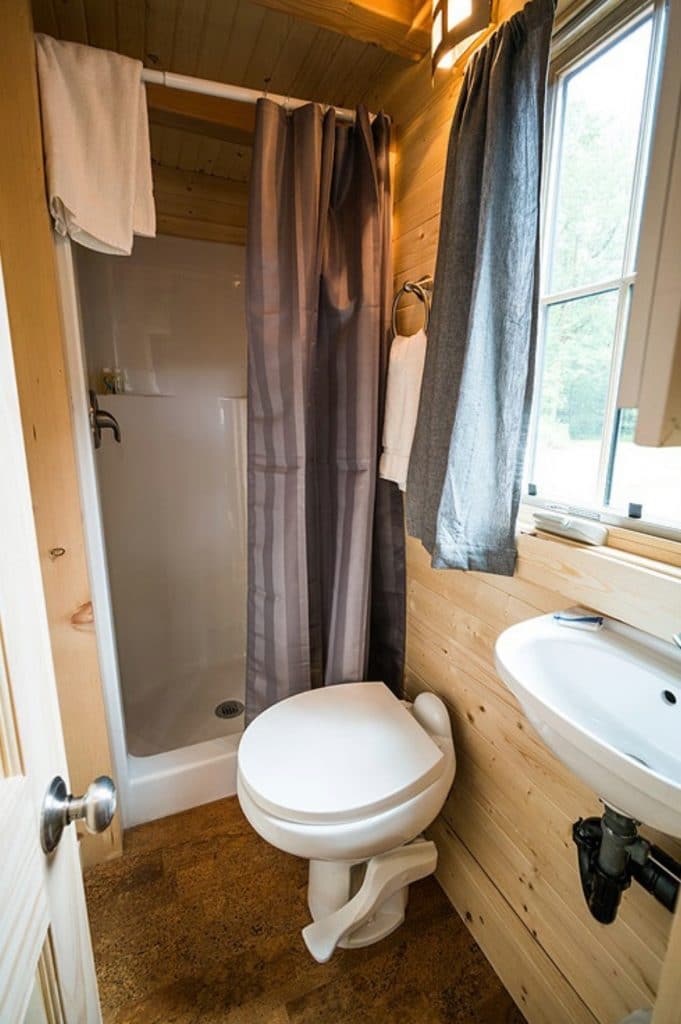
Interested in visiting this gorgeous Mt Hood tiny home? Check out more about the Atticus and other cabin retreats on the Thousand Trails website. This is an excellent home for a getaway but is also amazing for inspiration in building your own tiny home. Make sure to let them know that iTinyHouses.com sent you!

