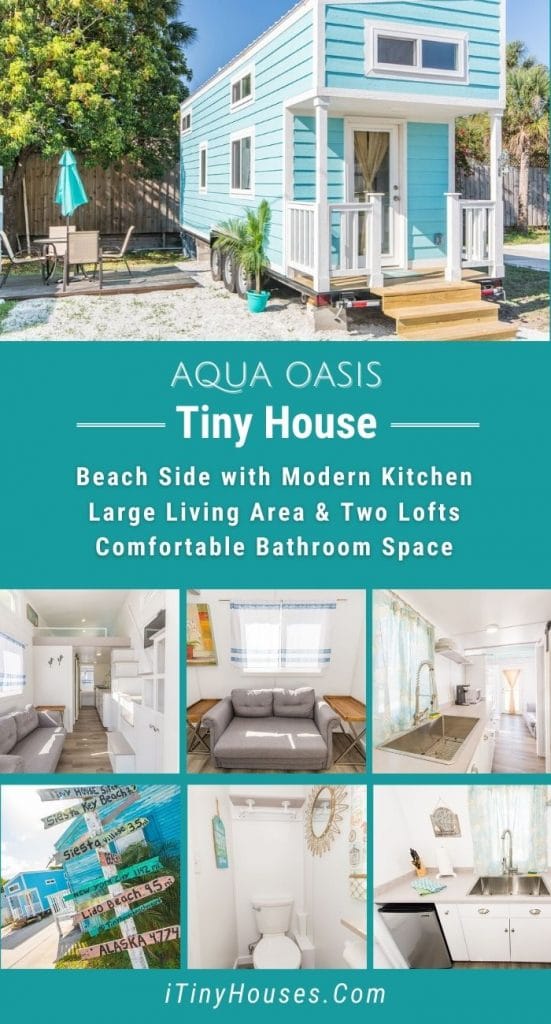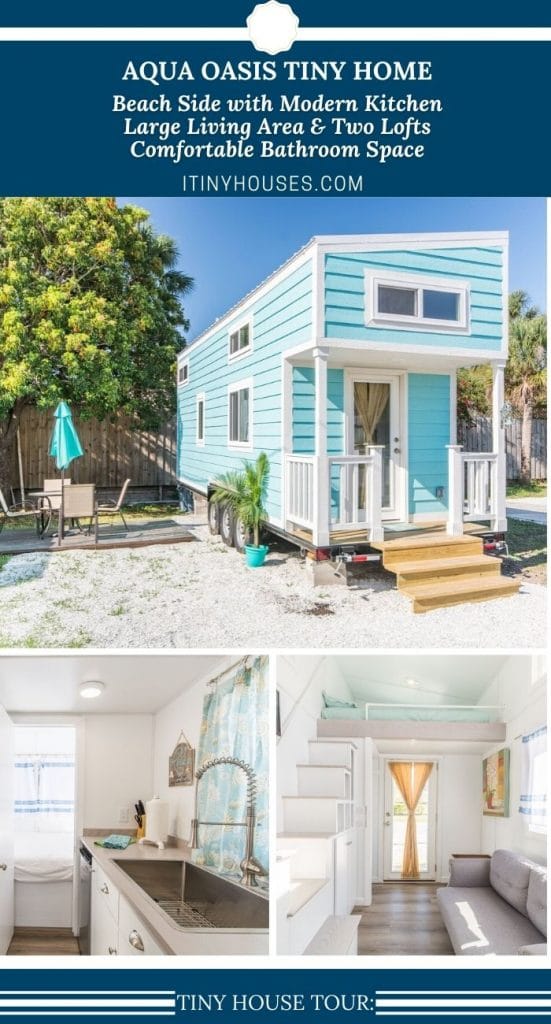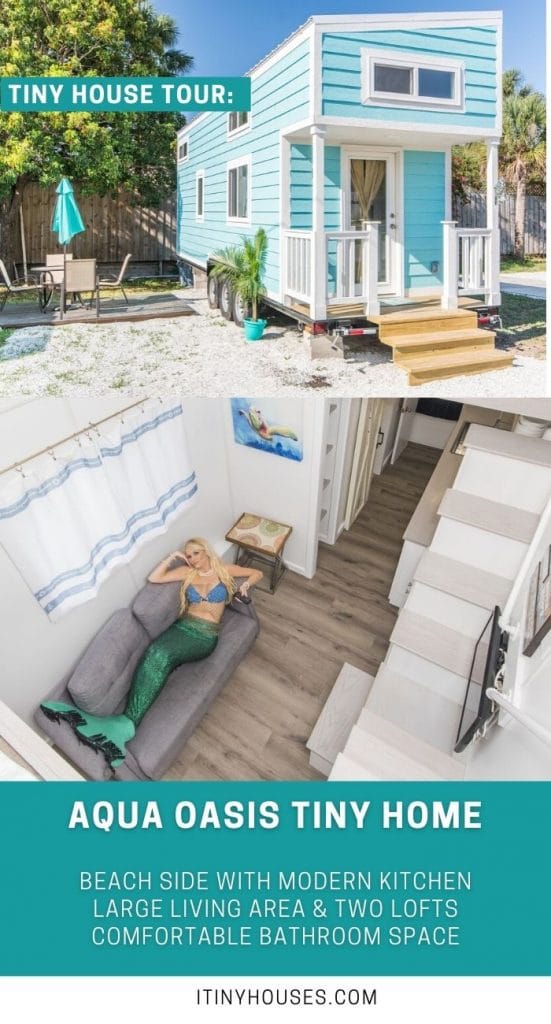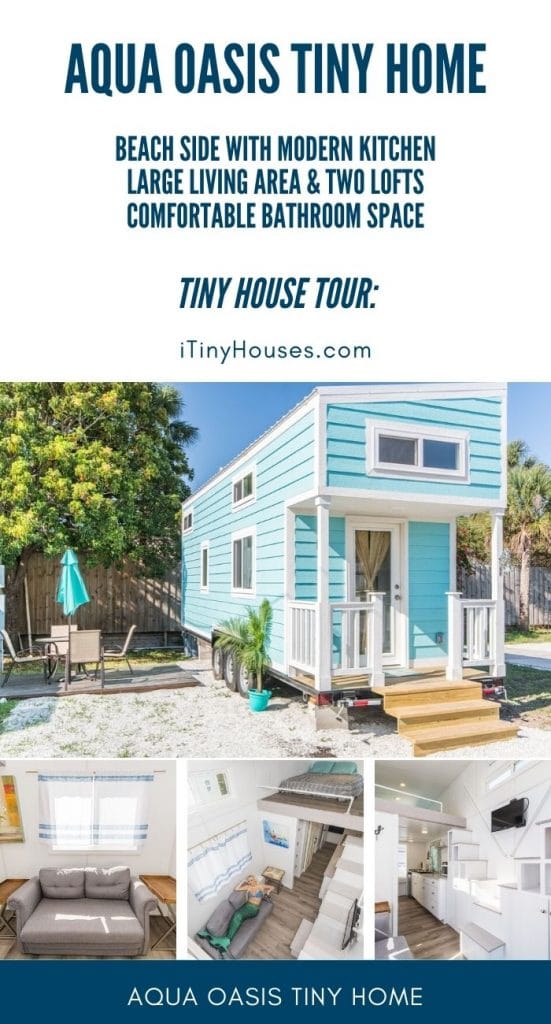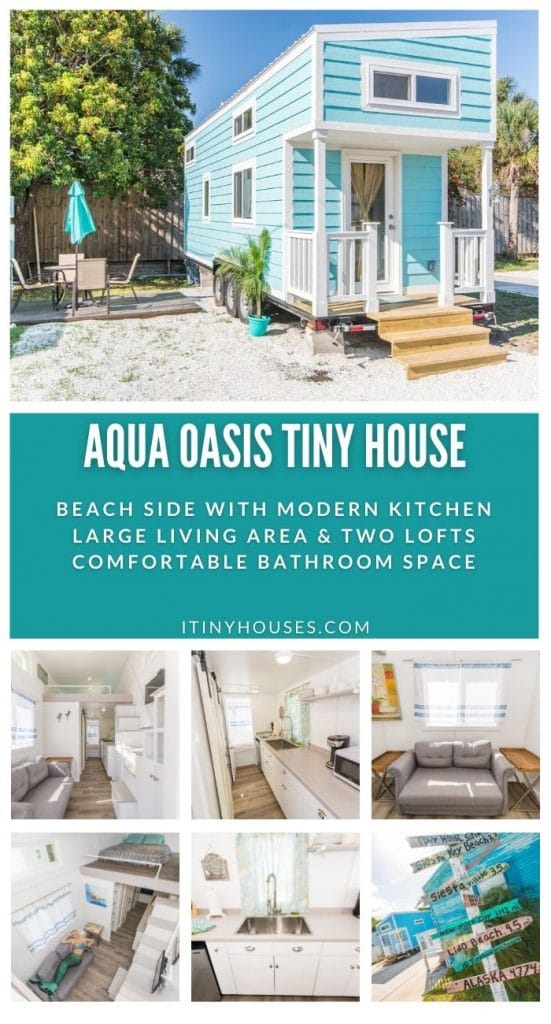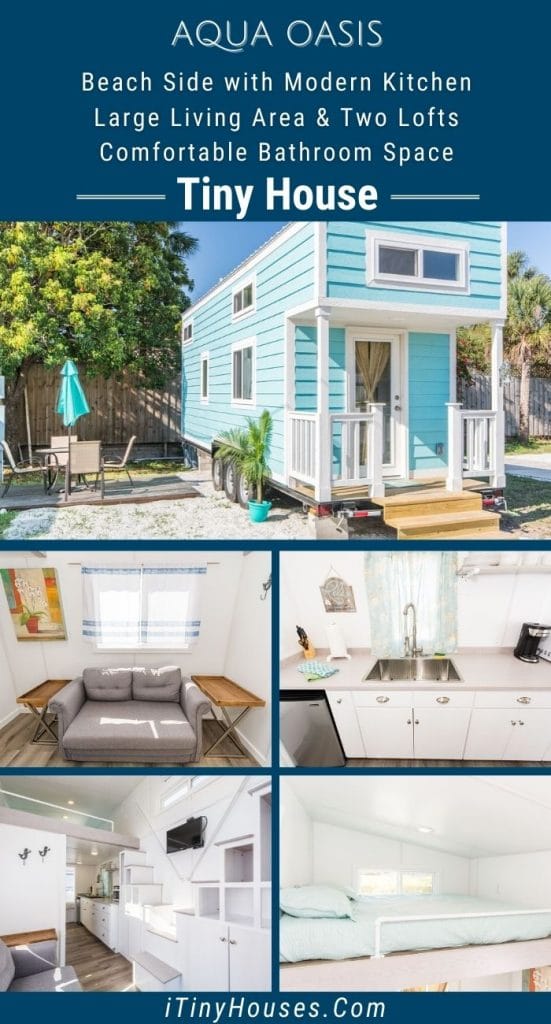This luxury vacation destination is the epitome of incredible tiny home style! With gorgeous colorful exteriors and all of the amenities to make your vacation luxurious, you will get tons of inspiration, or perhaps a new destination in this home.
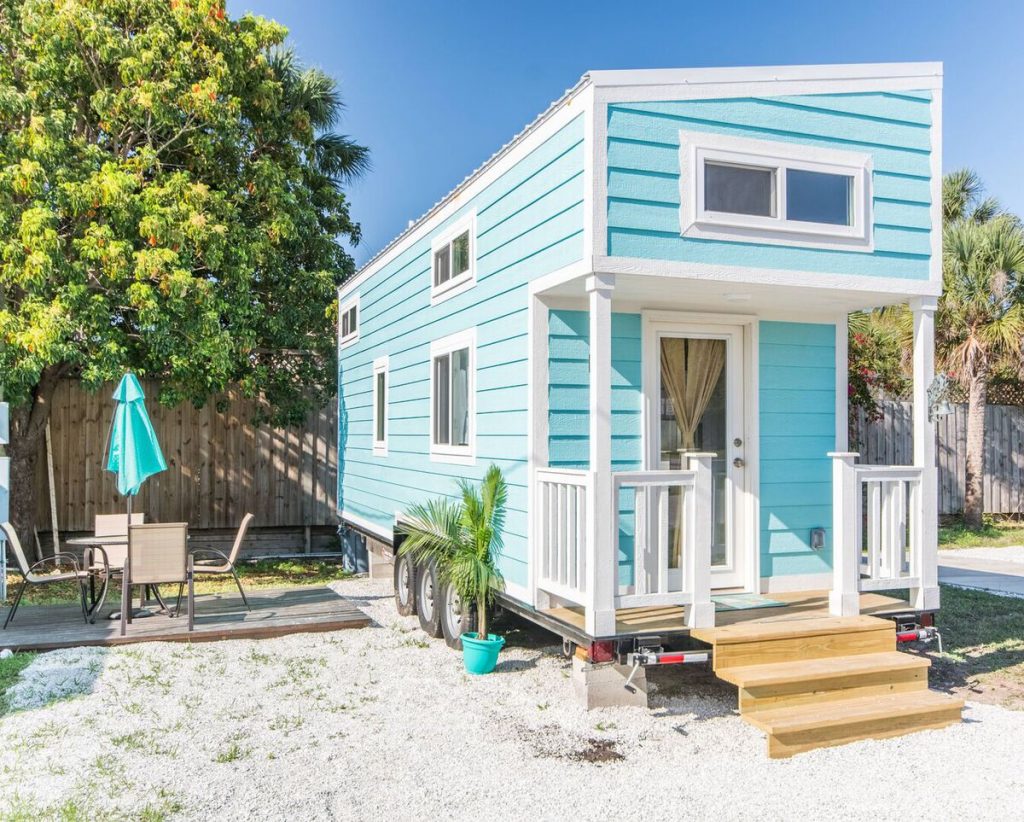
The Aqua Oasis is part of an adorable little tiny house vacation community in Florida. Not far from the local beach, it is designed to give you the comforts of home in a small space with a bit of privacy. When traveling, we love having that private home or space, and this gives you that while still being nearby to those who can help if you are in need.
The second you walk into this space, you are met with white everywhere! Ceilings, walls, and shelving are solid white which is great for making this space feel larger.
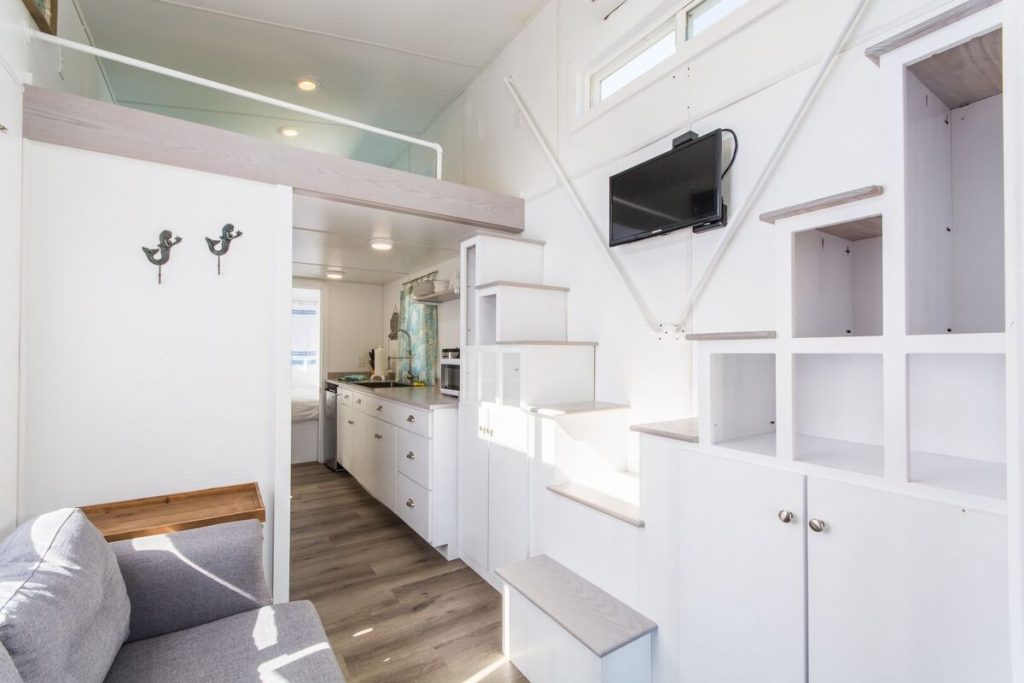
On one side of this space is the large unit of shelves and cabinets that also double as stairs to the loft sleeping areas. On the opposite side of the home you’ll see a small living space with sofa, and past the sofa are the kitchen and bathroom.
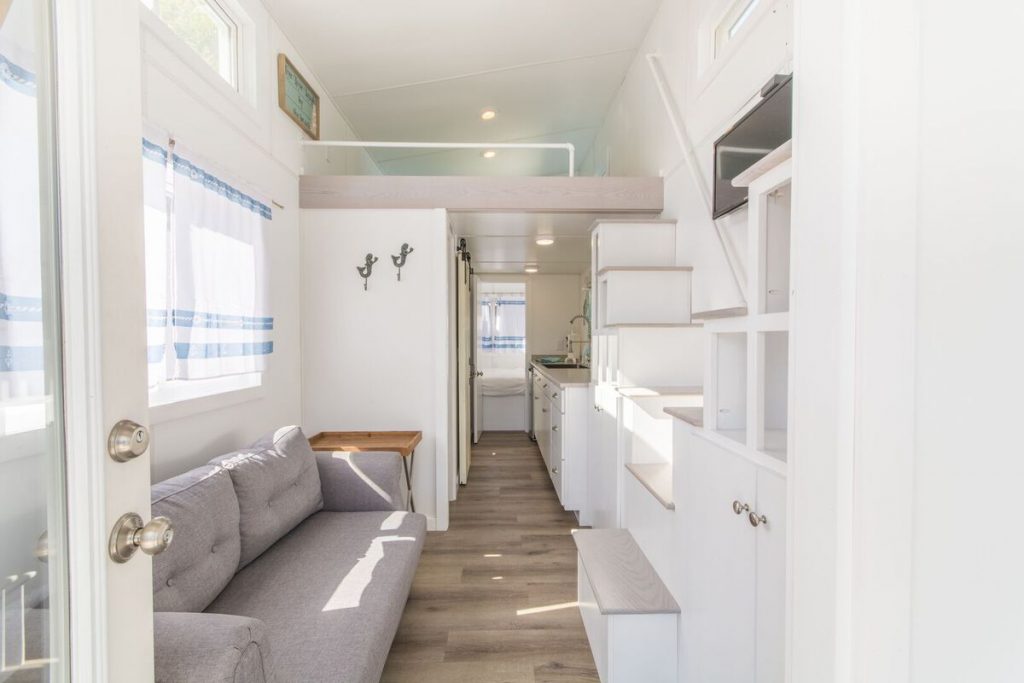
I love this layout of shelves, cabinets, and stairs all together. Stairs don’t have to be wasted space. This tiny home uses them to create small cubbies and cabinet storage to hold everything from your luggage to a few books, movies, or beach supplies.
The space between these stairs also houses a television for those who want to relax with a movie or watch the weather before going out for the day.
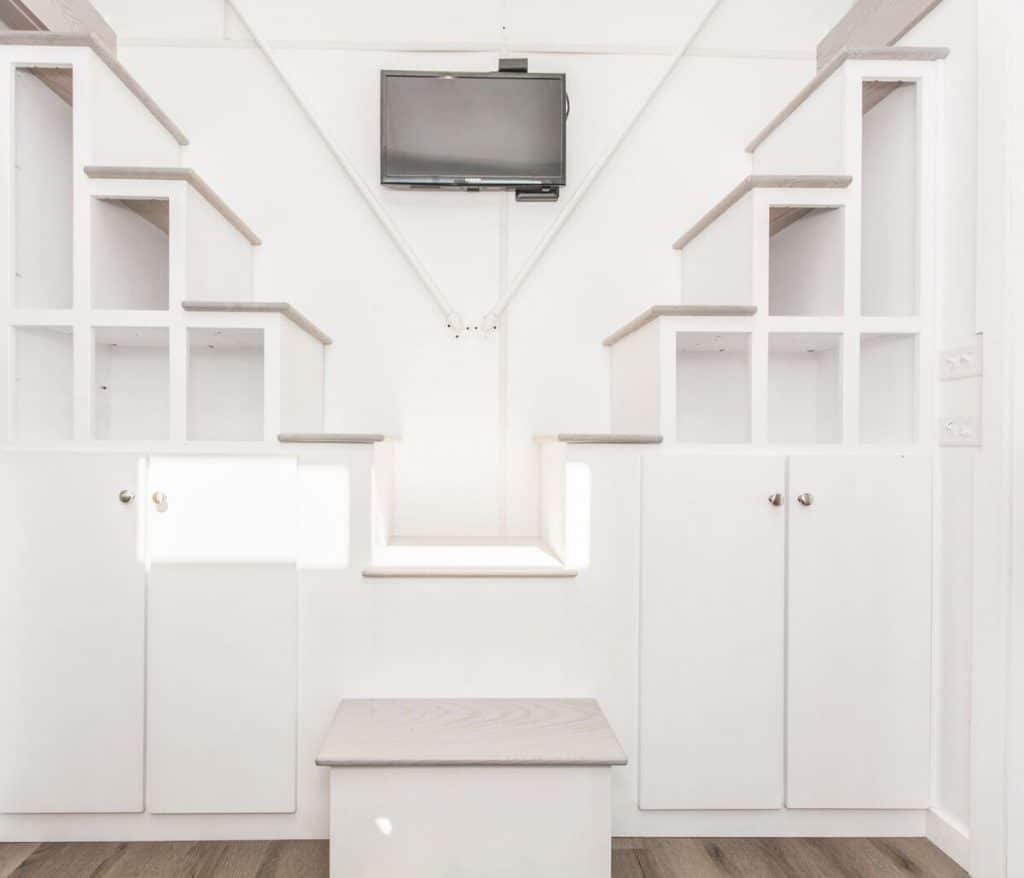
The sofa is tucked into the space between the door and the bathroom. A little secret to this space is that you can use this sofa for additional sleep space!
TV tray style tables on both sides are great for holding drinks or bags if needed, and they can even pull in front of the sofa easily for an extra table to eat dinner if wanted.
I especially appreciate the addition of some hooks on the wall. These are great for everything from your purse or jacket all the way to extra towels or beach gear.
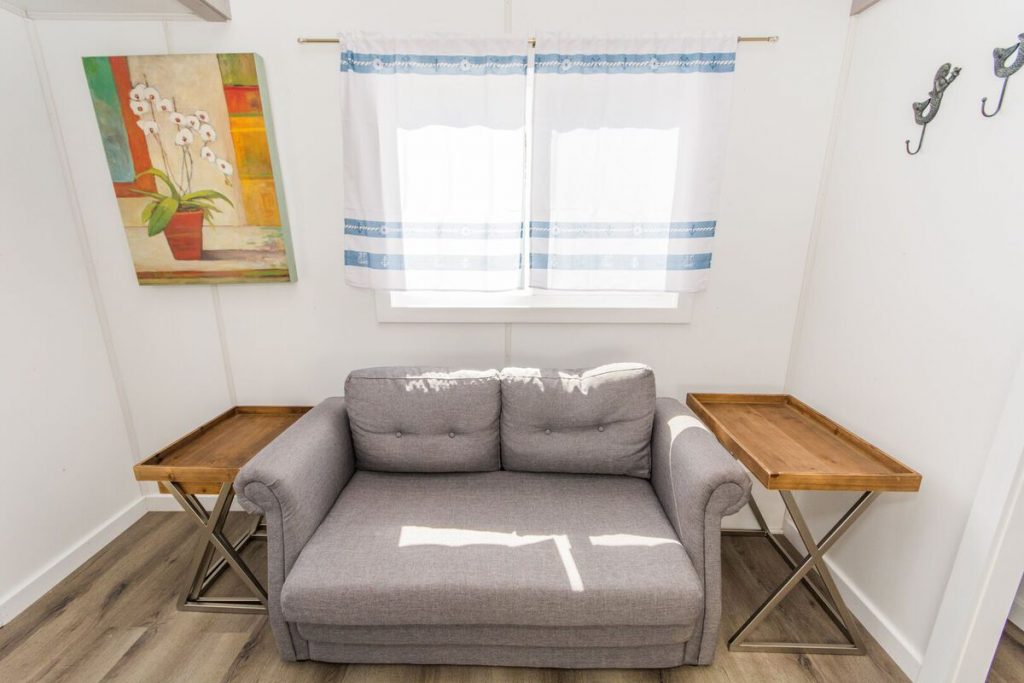
Going back down the house toward the kitchen, you immediately see that this space is narrow. That’s okay! A narrow galley kitchen is more than sufficient when you are on vacation.
One side of this hall holds the bathroom space. Alongside each area you will also find shelves with towels and kitchen supplies.
The kitchen space doesn’t include a stove or traditional cook top, but there is a large sink, tons of extra cabinet and drawer space, plenty of utensils and cookware, along with the ever present coffee pot.
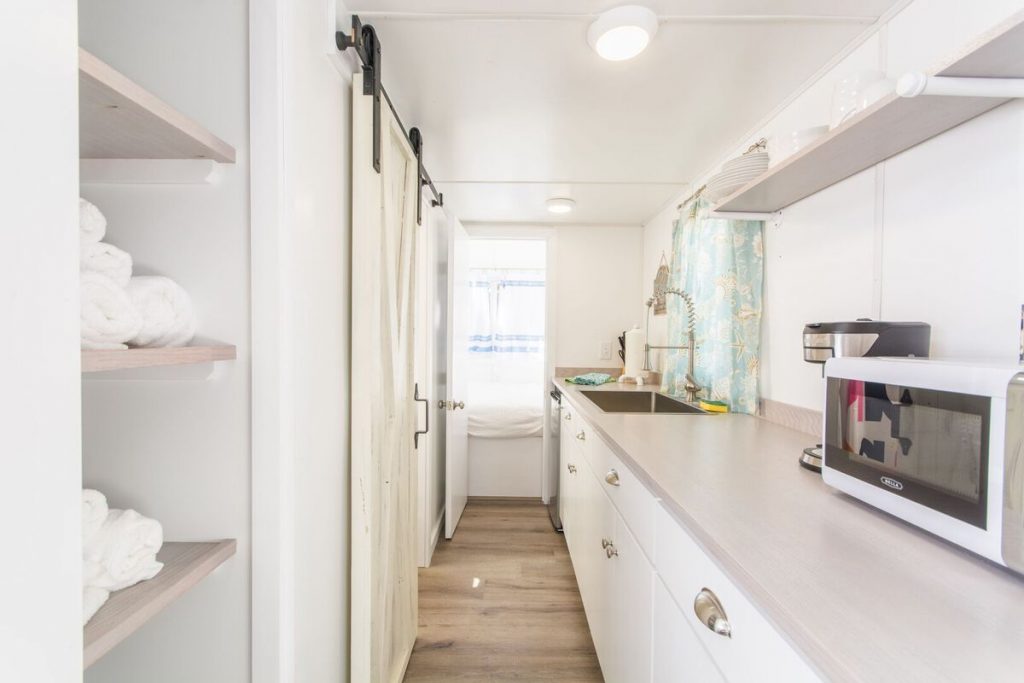
A small refrigerator finishes out the kitchen along with plenty of room to add a slow cooker or toaster oven next to the microwave. When I am traveling, I don’t typically cook a lot, but I do like to have a place I can reheat food, make a bowl of cereal, or enjoy my cup of coffee. This kitchen is ideal for those needs.
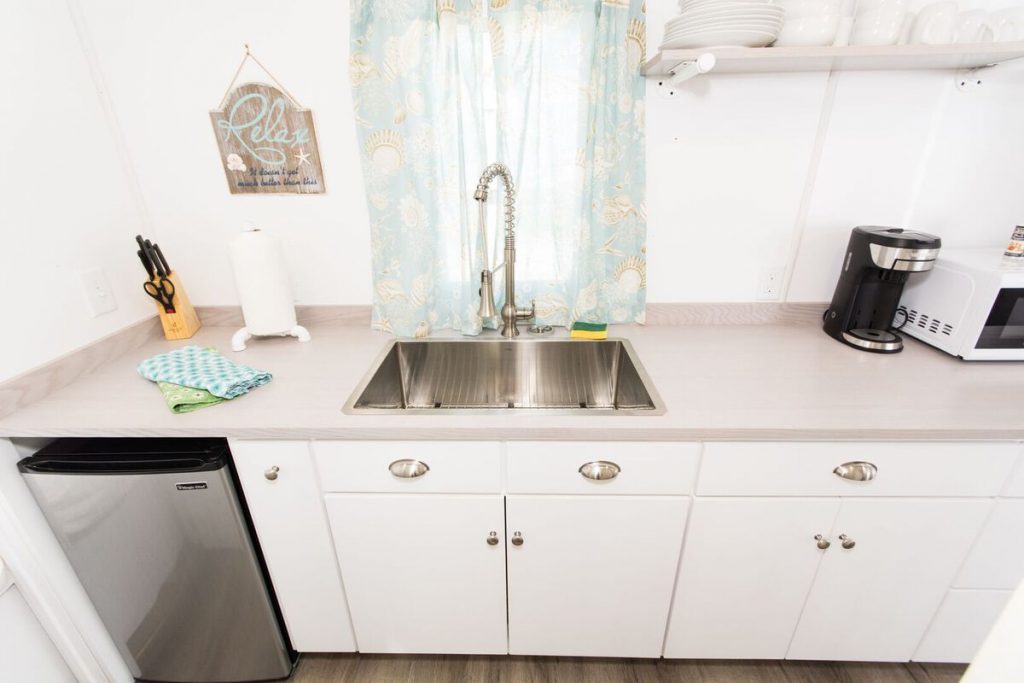
Looking back toward the living area, you will notice the barn door on one side. In small spaces like this, a barn door is just what you need to save space while also adding privacy to the your home.
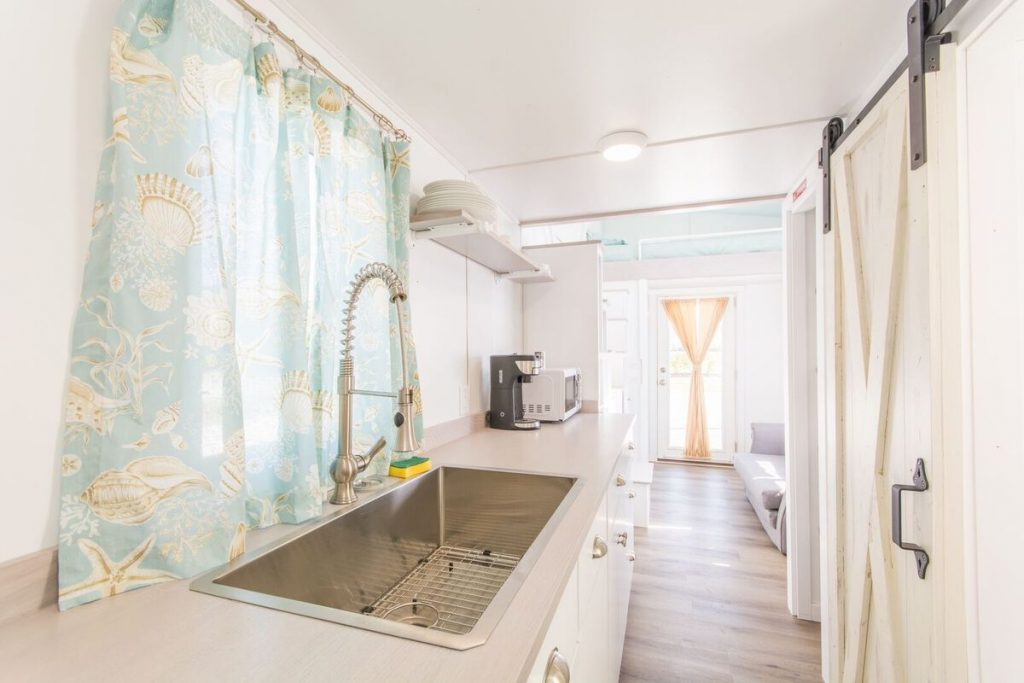
On both ends of this tiny home are loft sleeping spaces. One way tiny houses really make use of the smaller floor plan is to utilize tall ceilings for sleeping lofts. This cuts down on head space, meaning you won’t be able to stand up in your sleep area, but it does provide you plenty of room for a bed to lay your head at night.
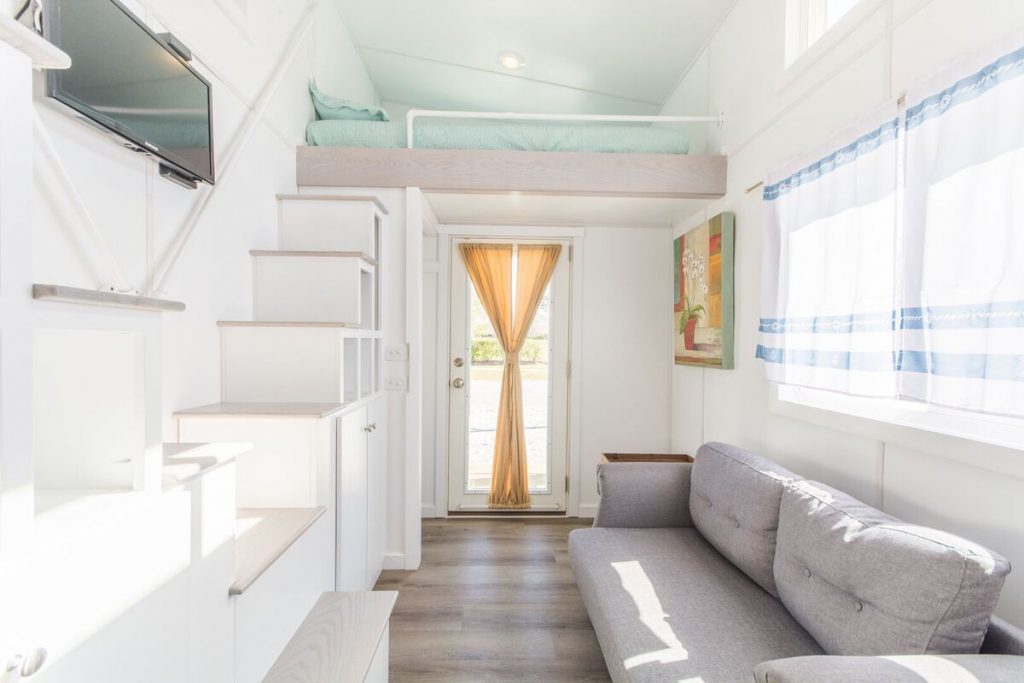
I can’t miss the addition of the bathroom! Narrow bathrooms can be tough to navigate, but this one feels bigger than it looks. Basics are covered here and you even have a cute little PVC shelf above that is ideal for extra beach towels.
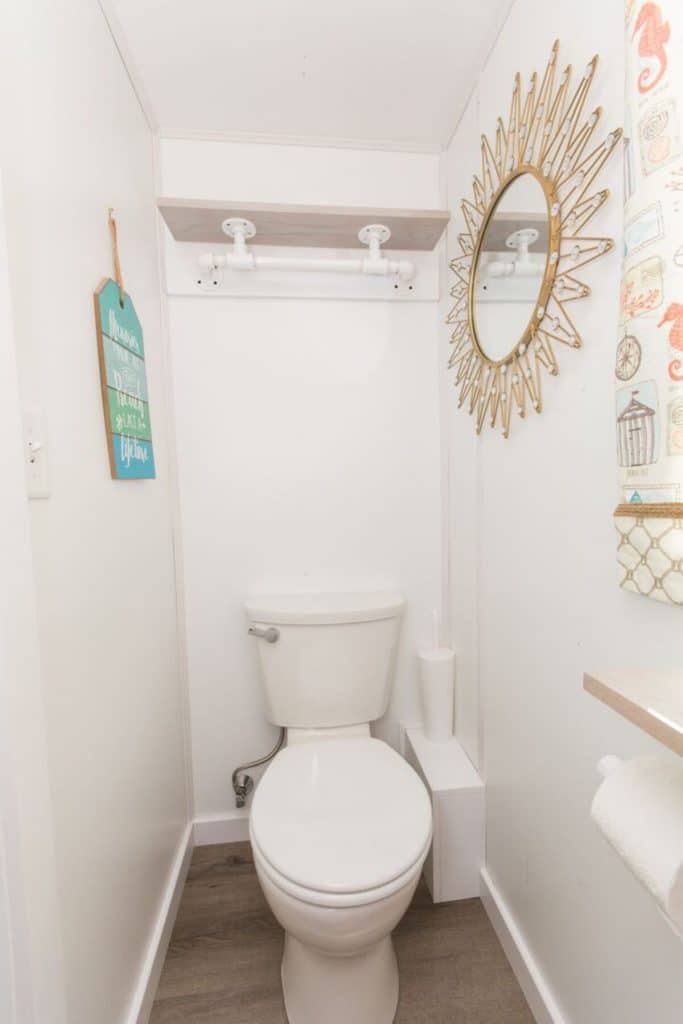
Across from the toilet is a simple shower stall. While nothing fancy or extra, this is a perfect addition to the smaller footprint of the tiny home.
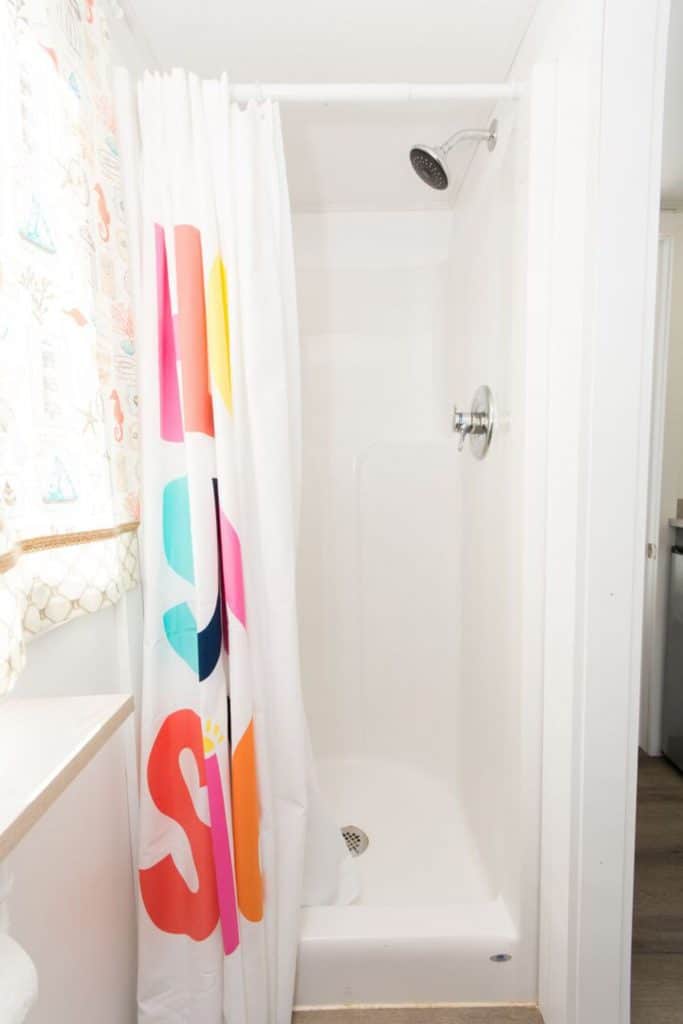
A quick peak upstairs shows you the loft sleeping spaces. One fits just the bed and has a little railing for safety.
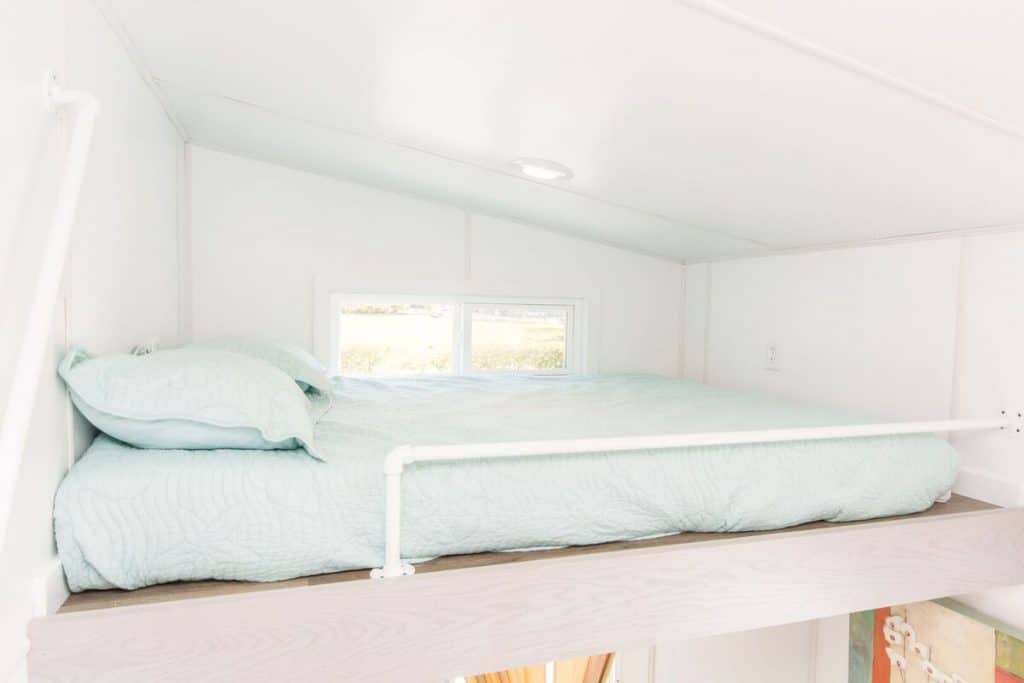
The second loft sleep area is actually larger. While not really tall enough to full stand in this area, it is more spacious and has room to set your luggage, a lamp, or another pillow or other supplies if needed.
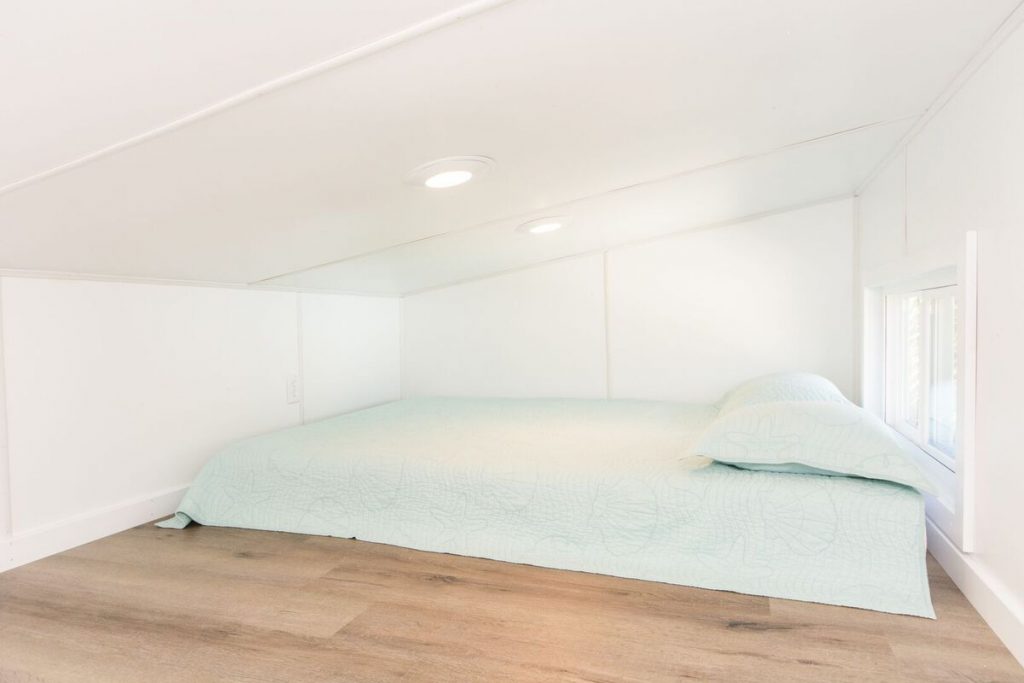
Of course, to get a real look at the whole space, you want to look down from the loft. Check that out! You might just spot a mermaid lounging on your sofa!
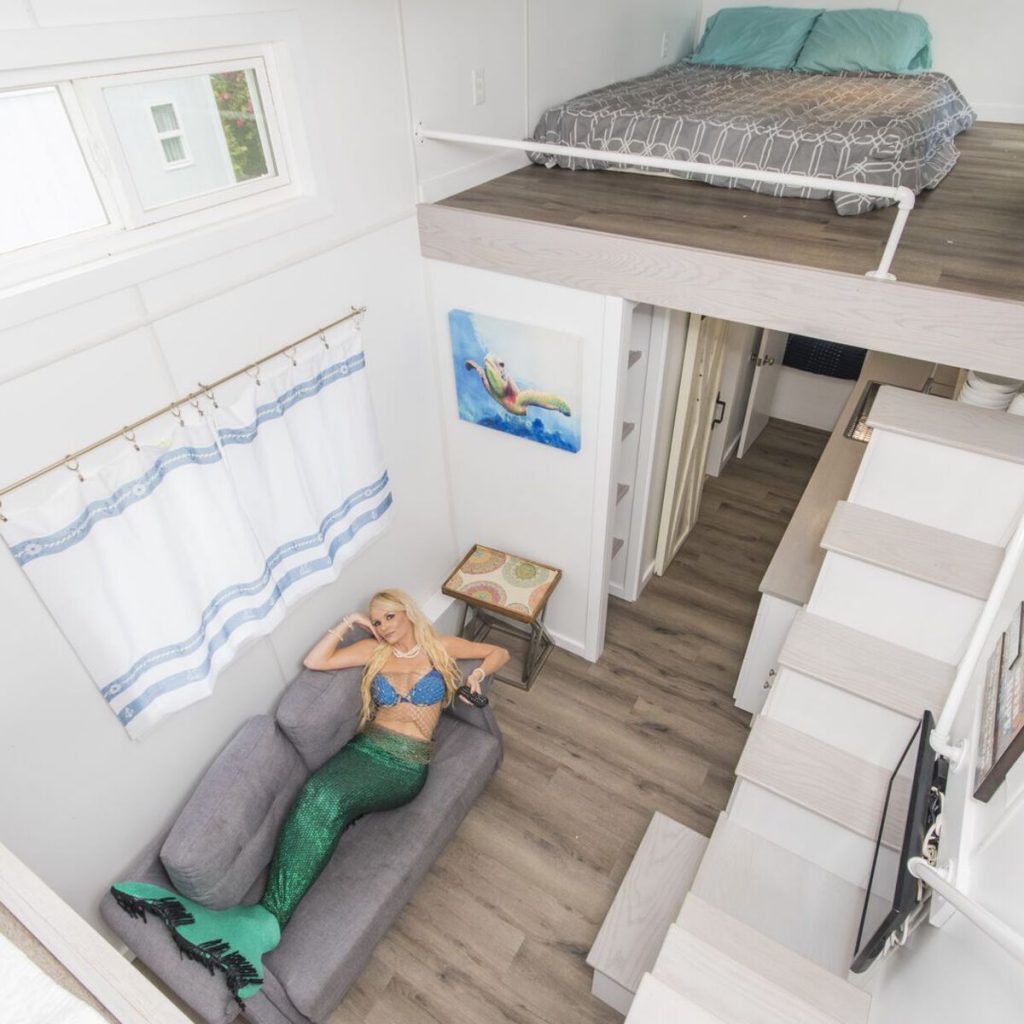
In this tiny house vacation community, you’ll find lots of beautiful homes in bright beach colors. Blues, greens, reds, and yellows are everywhere, and the whimsical distance signs are perfect for a photo opportunity!
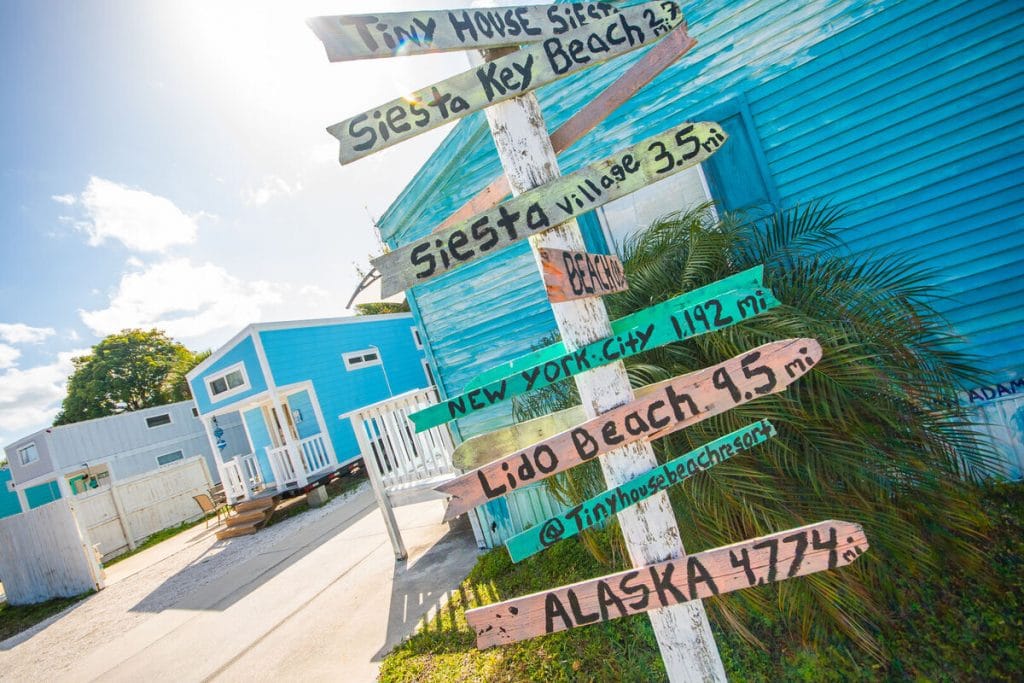
Whether you are looking for ideas and want to see different homes before you build, or booking a vacation, I hope that this home has given you inspiration!
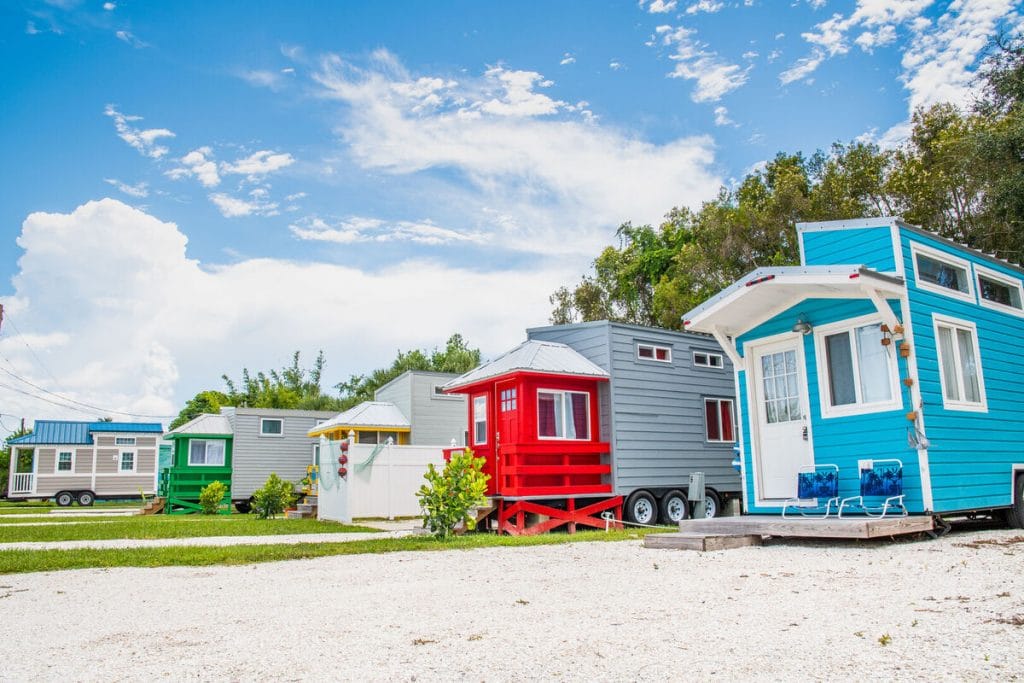
If you are interested in booking a stay at the Aqua Oasis, you can check out more information and arrival dates on Tiny House Vacation. Make sure to let them know that iTinyHouses.com sent you.

