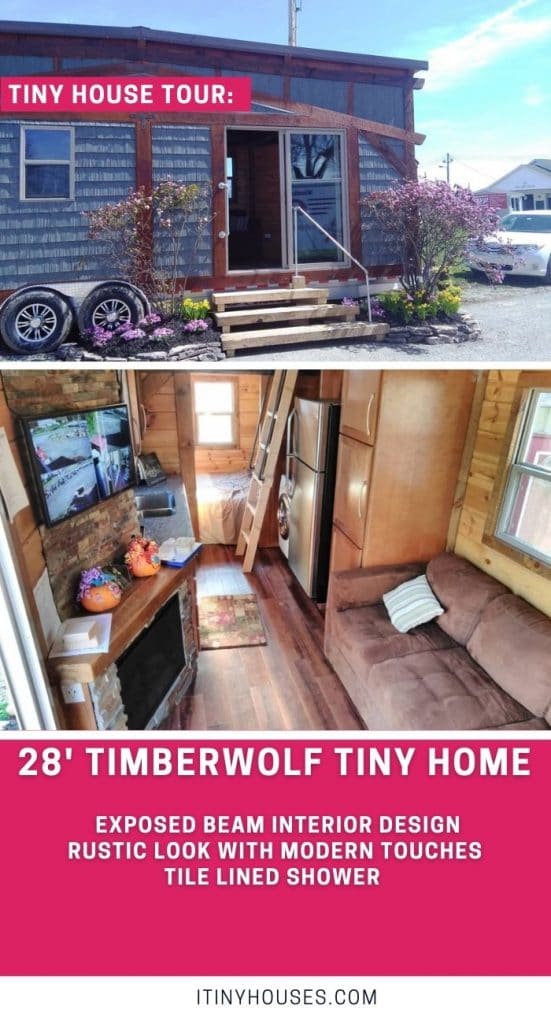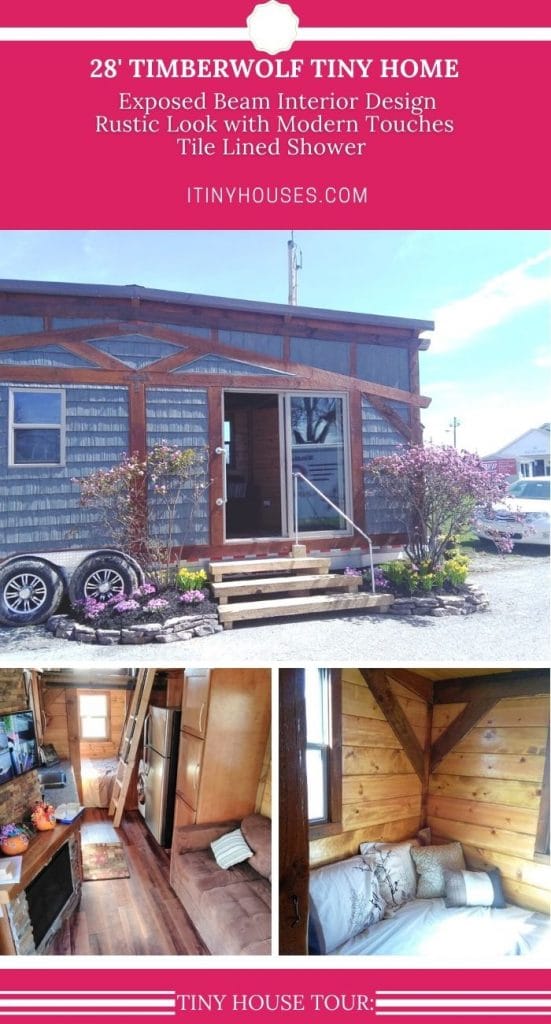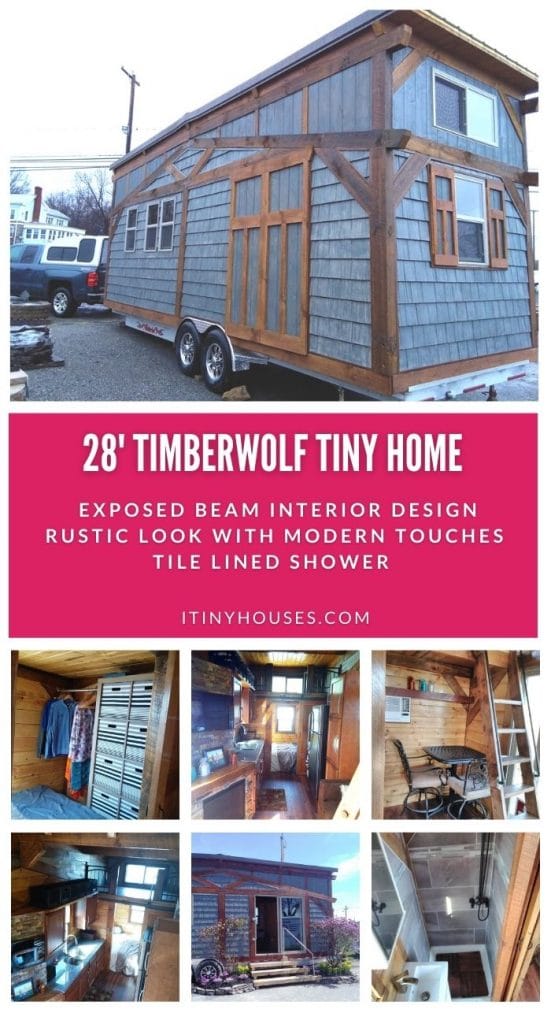So far I have only seen a couple of tiny houses by Lil Bear Tiny Homes, but I have been super impressed by both of them! One is the very tiny Timber Cub which I shared with you recently, while the larger of the two is the Timberwolf.
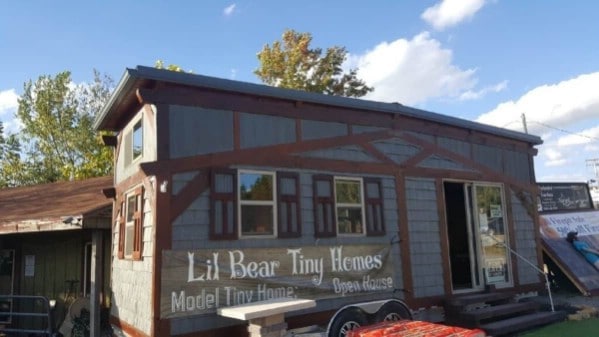
The Timberwolf is constructed on an aluminum trailer measuring 26’. It offers 200 square feet of ground floor living space plus 100 square feet of loft space for a total of 300 square feet in all.
What stands out about it is of course its unique timer-frame construction. Both the exterior and interior of the house feature exposed beams. The process is labor-intensive, which is why you do not see it very often.
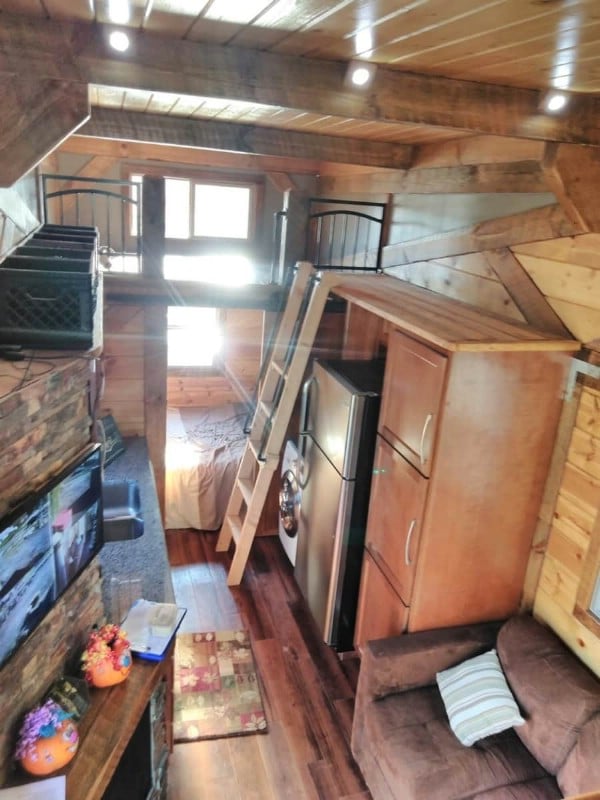
The designer’s goal was to make this tiny house as familiar by traditional standards as possible so that it would “feel like a real dream home not a compromise, and for it to be comfortable to live as well as entertain guests in. There are no goofy transformer-like fold out tables or beds due to constricted space, just a dining area, bedrooms, bathroom, kitchen and living room like a real home has.”
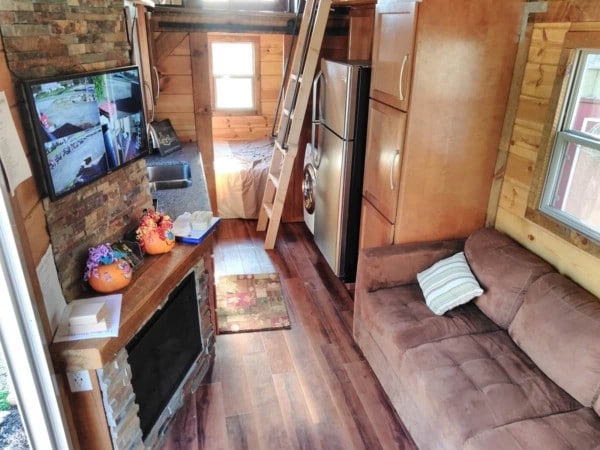
Personally, I am a fan of “goofy” reconfigurable furnishings (they are innovative, and in dense locations like Hong Kong where they are popular, they are necessary to create quality of life), but I can certainly understand that not everyone feels the same way. Those types of furnishings do conserve space effectively, but you could argue that they consume time since you need to make adjustments to their configurations multiple times a day.
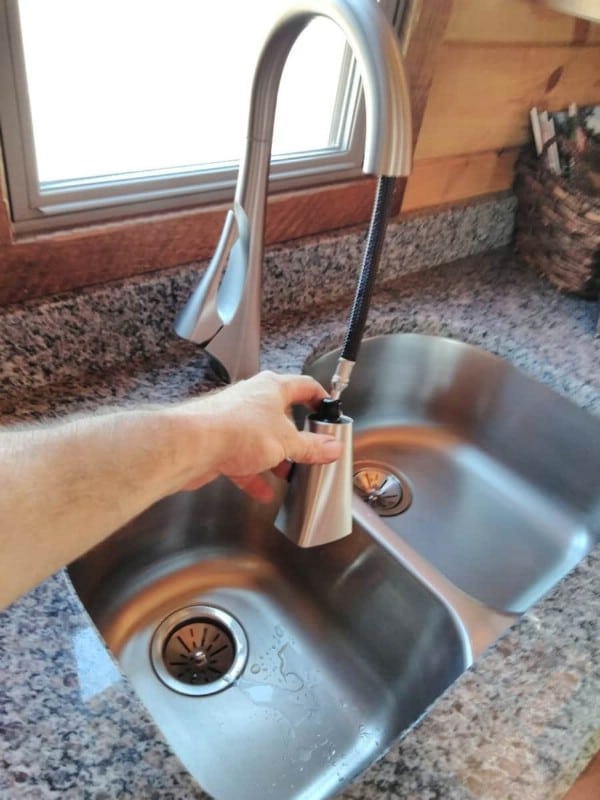
The photos are posted in an odd order, so bear with me. Here is one which shows off the double-basin sink and the extendable faucet.
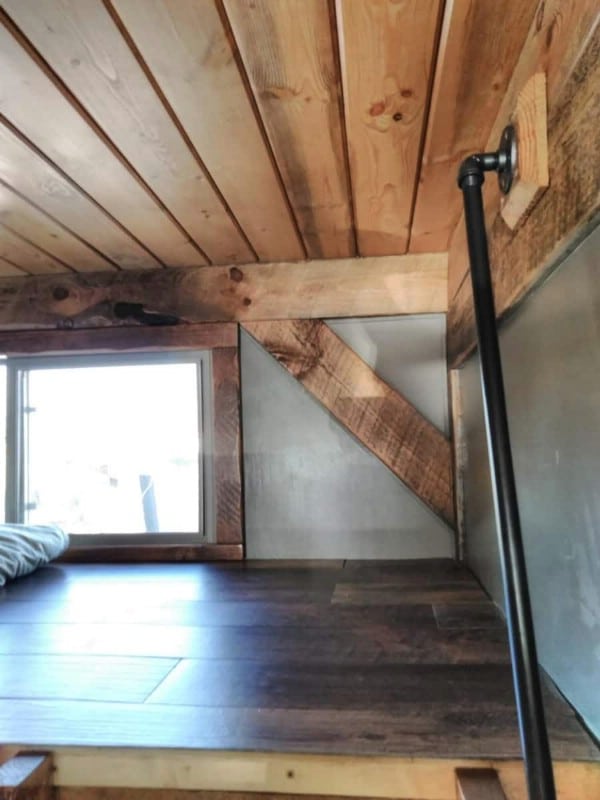
With 100 square feet of loft space, there is plenty of real estate for living comfortably upstairs.
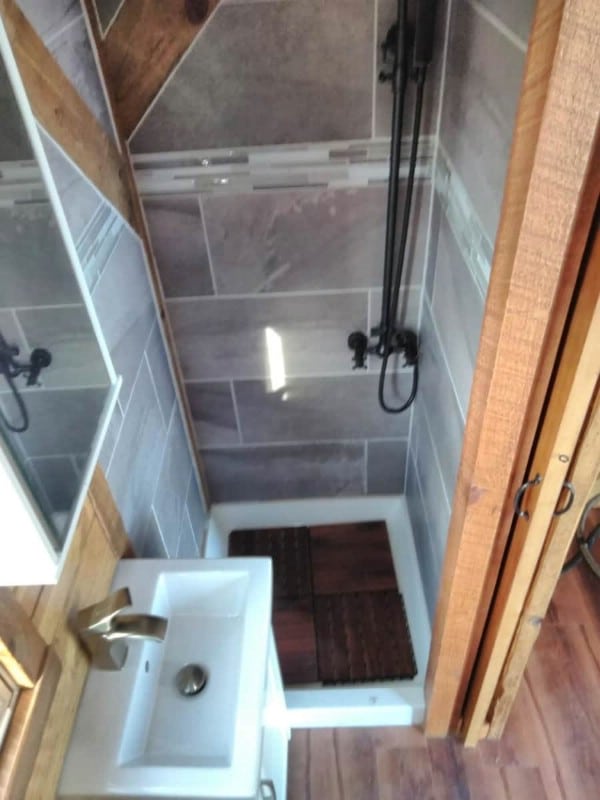
There is a rain shower-head in the shower stall. One really cool and unique feature is the temperature gauge. If the shower is scalding hot, a red LED light will warn you before you try stepping inside. If the temperature is really cold, a blue LED light will stop you from freezing to death. If a green LED light comes on, that means the water should be reasonably temperate.
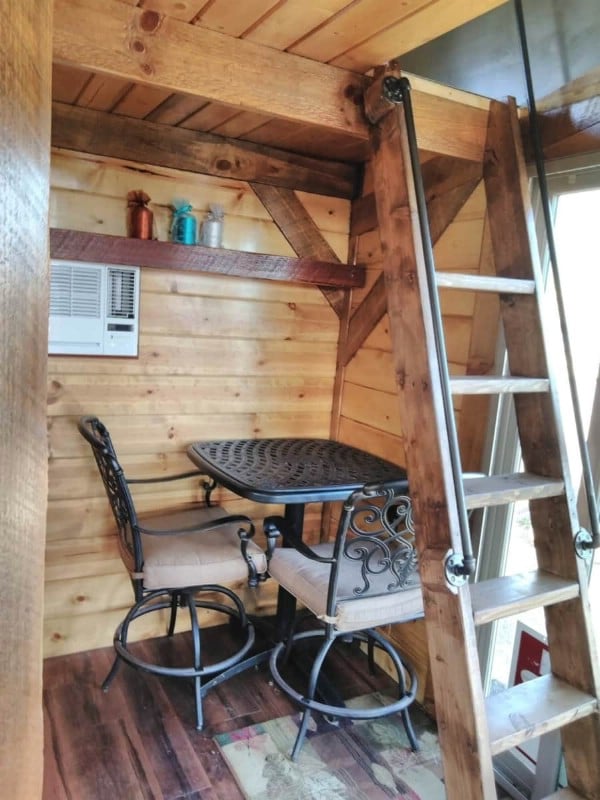
There is a proper table and chairs under the loft rather than a built-in dinette (in keeping with the builder’s goals of traditional furnishings).
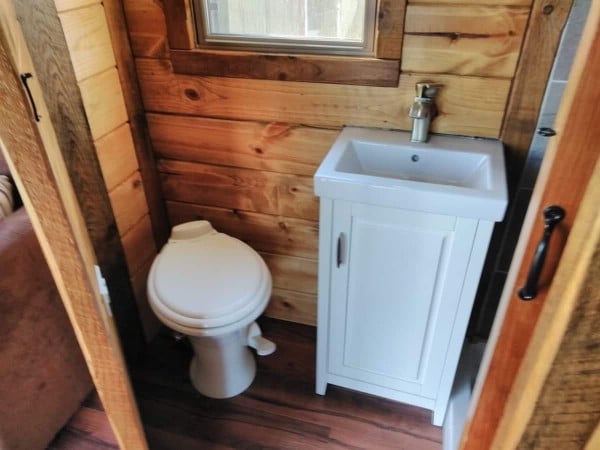
This is not to say that the house doesn’t have plenty of trendy features. Along with the previously mentioned rain shower-head, there is also a stylish farmhouse sink in the bathroom.
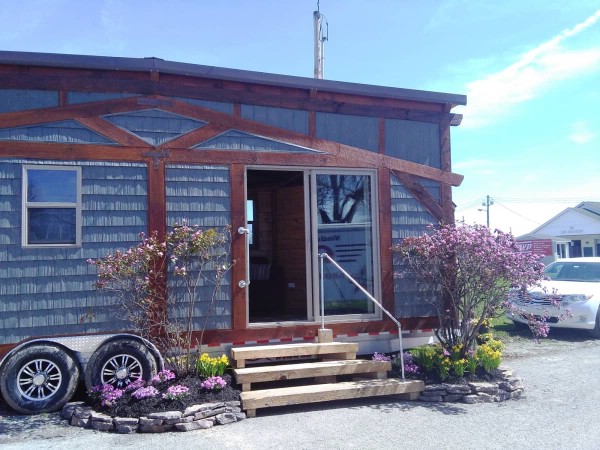
Here is another shot of the outside of the house. Notice the cool contrast formed between the beams and the siding.
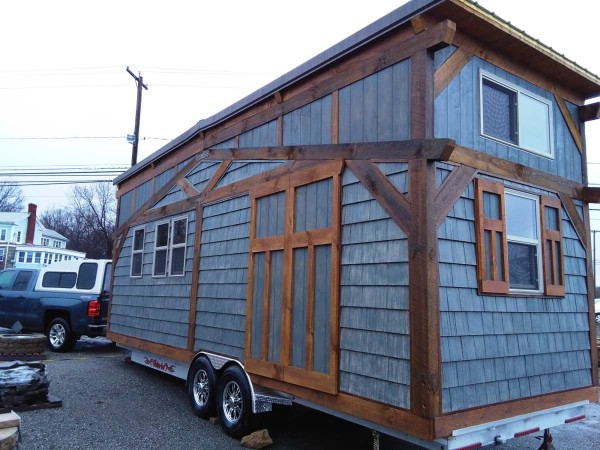
The beams really make for a lovely decorative accent, giving the house a distinctive ambiance.
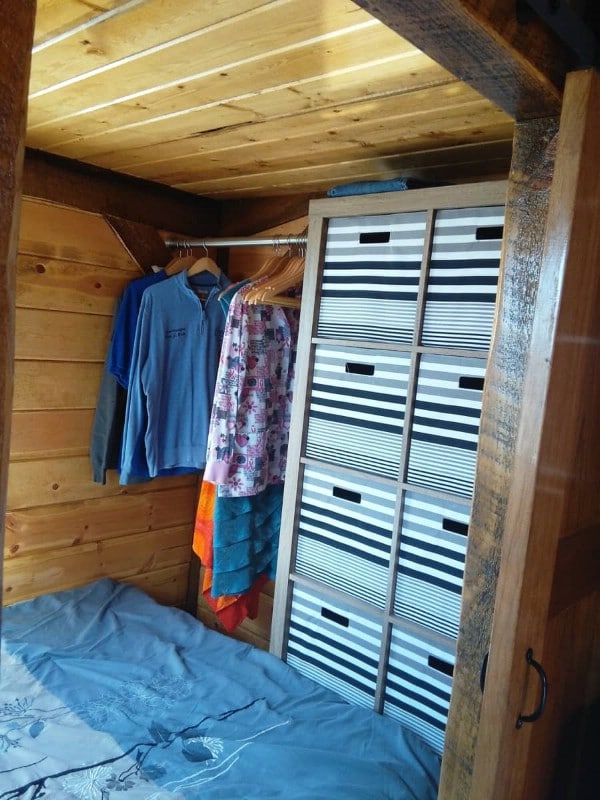
Check this out—it is an actual bedroom in a tiny house! I am so excited whenever I see this, which is not nearly often enough. It looks like there is an amazing amount of storage space in here too!
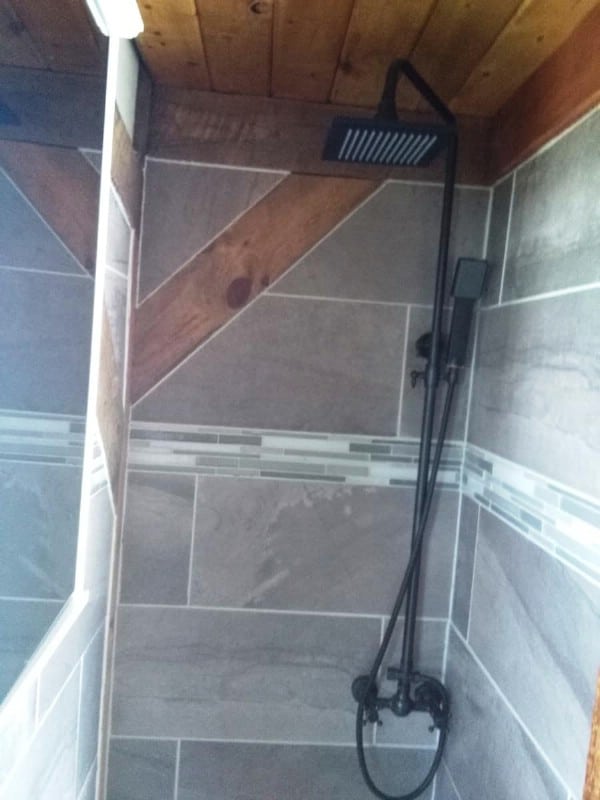
Here is another look at that rain shower-head. In this shot, you can see that there is also a removable shower-head attached as well. This looks to be the best of both worlds
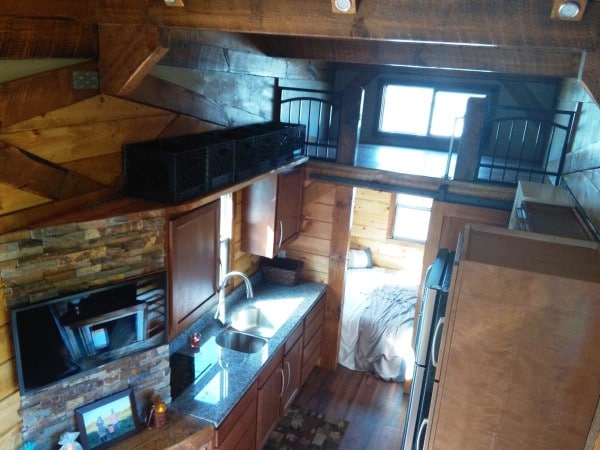
Notice how there is some extra storage space up on the level of the loft to either side. You could use the same ladder that you use to access the loft to reach these areas. While the space on top of the cabinets on the right is not being used, it certainly could be.
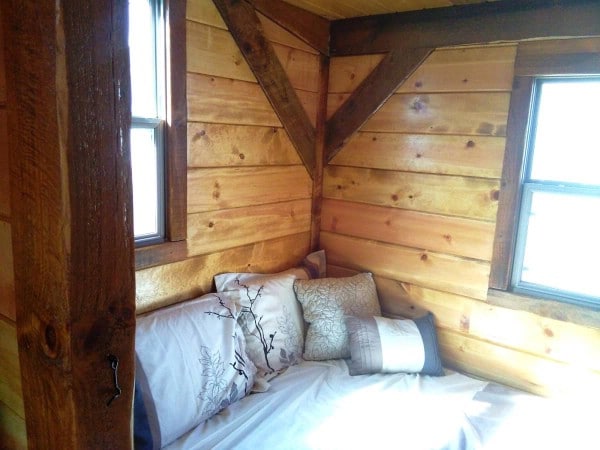
Have I mentioned how totally awesome real bedrooms are? This room looks so incredibly cozy, and best of all, since it is an actual room, you can enjoy some privacy!
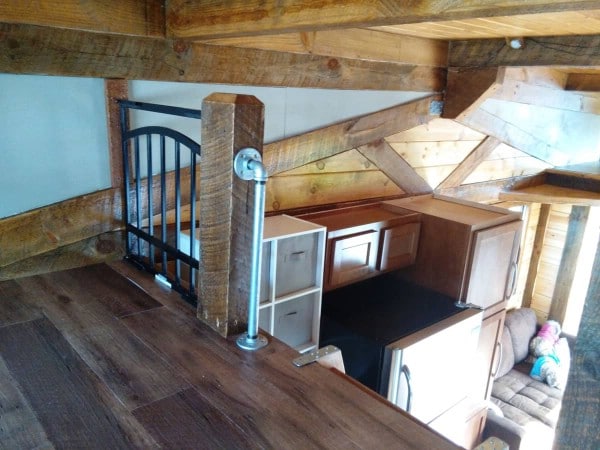
Here is a view looking down from the loft at the kitchen. You can see that the storage cabinets and cubbies continue all the way up here!
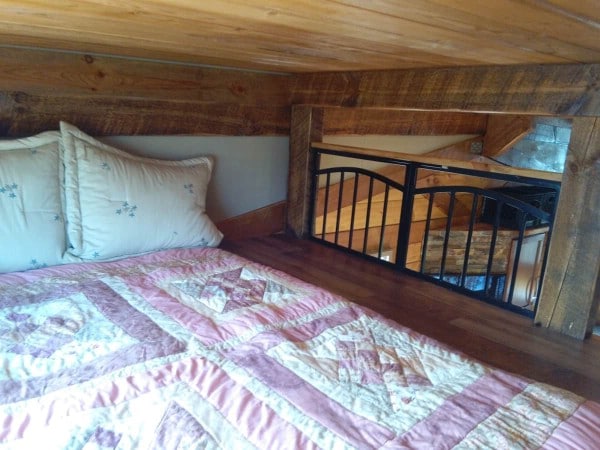
While I obviously am more of a fan of bedrooms than I am of lofts, I have to say that this one looks amazing!
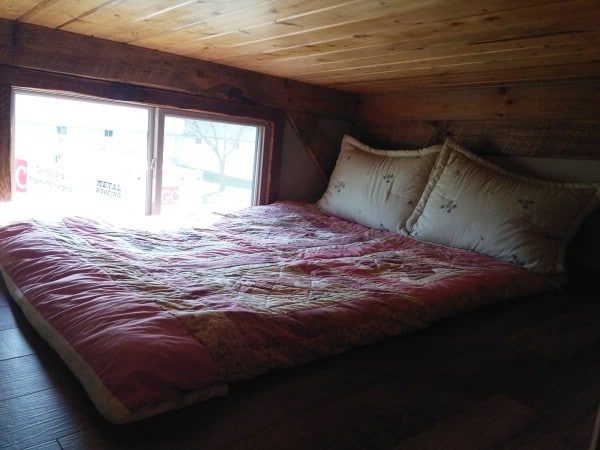
Nice big windows on one side and an open view to the living area on the other side ensure that you don’t feel cramped while sleeping here.
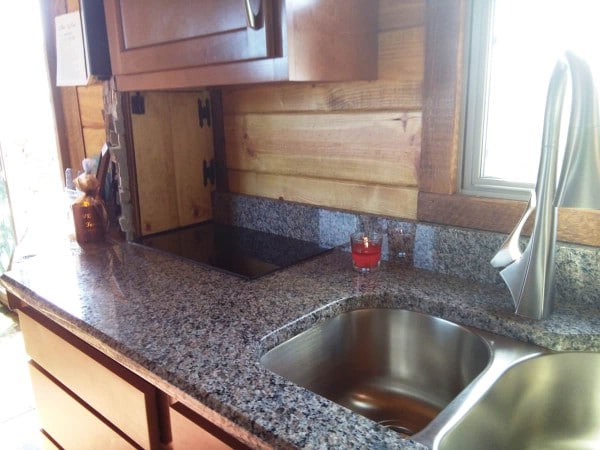
There is a cooktop located to the left of the sink. The countertop is beautiful!
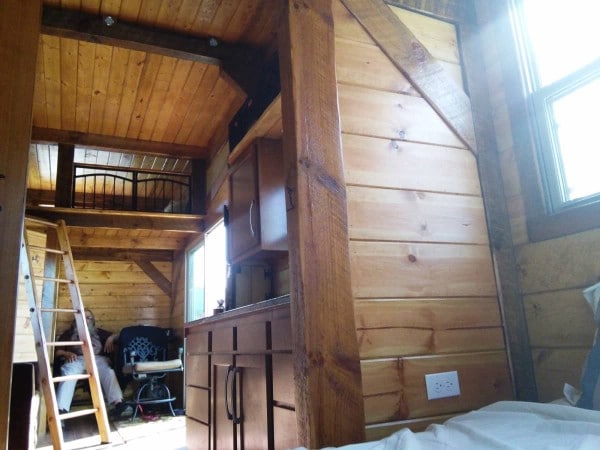
Here is another perspective looking up toward the loft through the bedroom door.
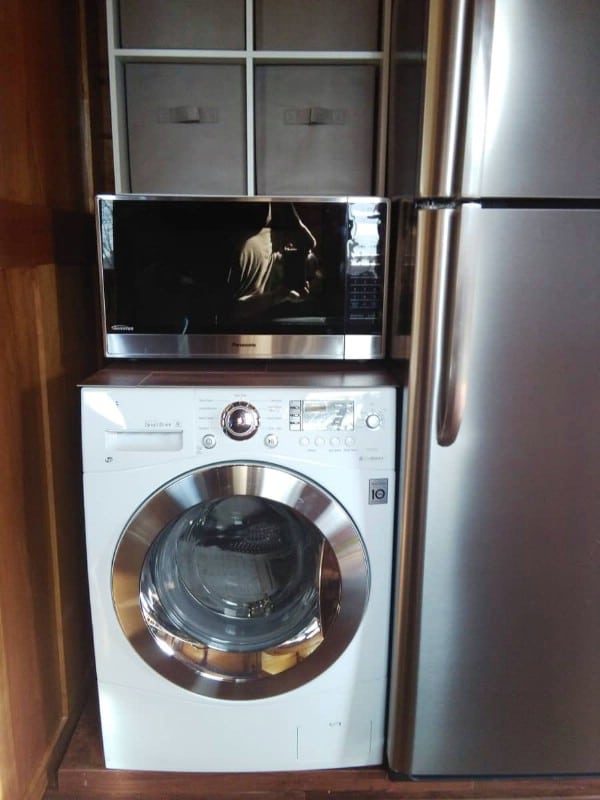
The microwave is situated on top of a washer/dryer unit which is next to the large fridge.
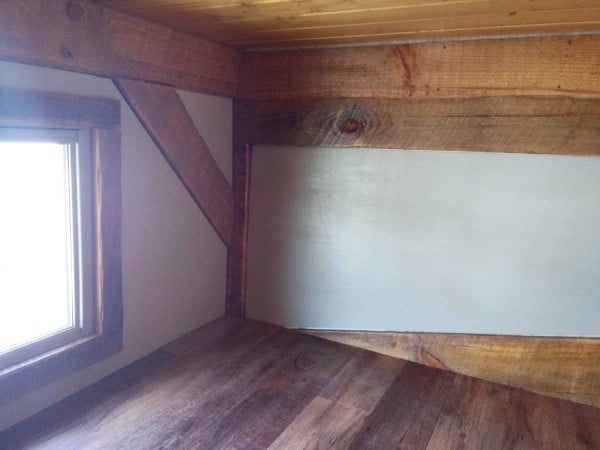
Shots like this do a lovely job of showing off how beautiful the exposed timbers are.
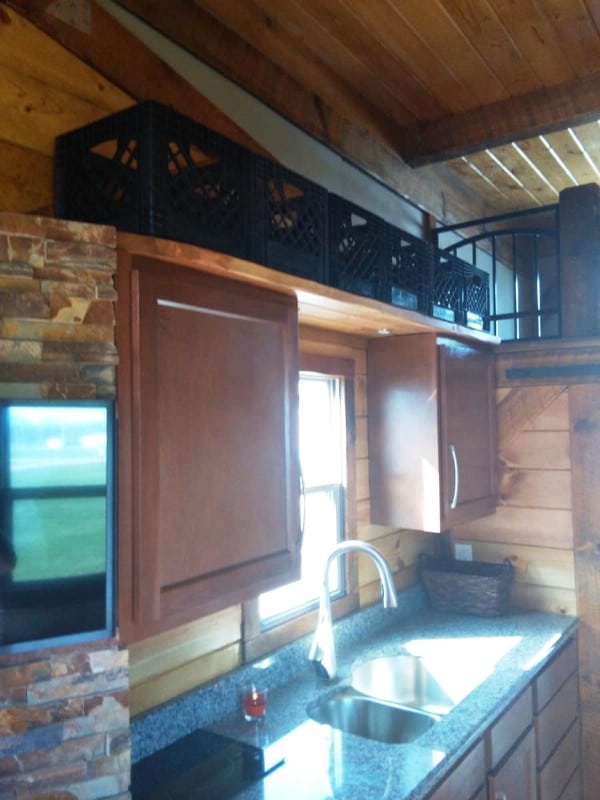
A system of lightweight storage crates above the kitchen cabinets provides extra storage. These would be easy to pull down and put back up when you need to reach something.
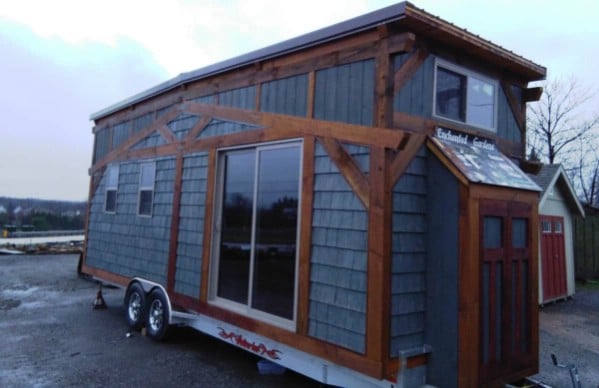
Like what you see? Even with the impressive amount of labor and the solid materials which went into the Timberwolf’s design, the tiny house is posted for sale at just $57,000. You can view the listing or contact the seller here.

