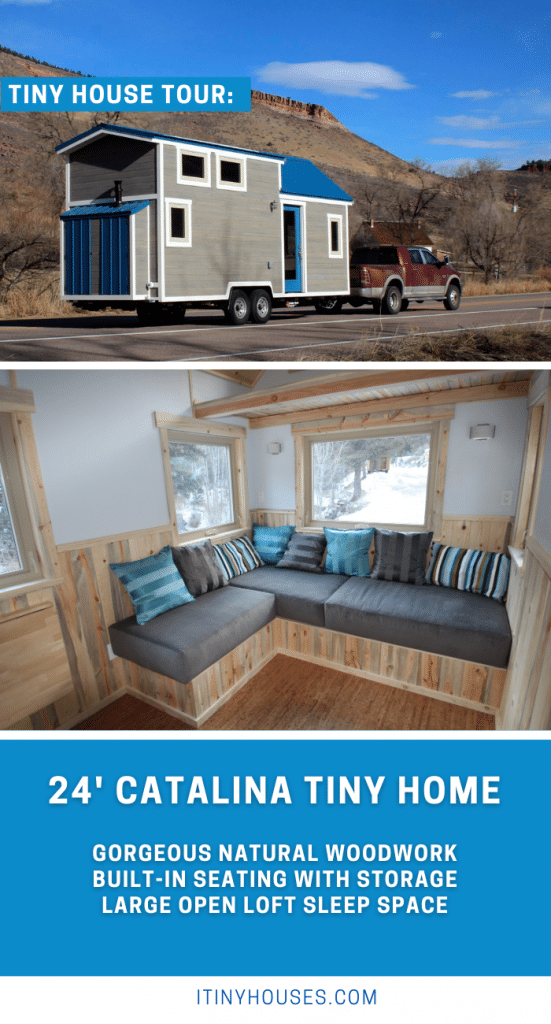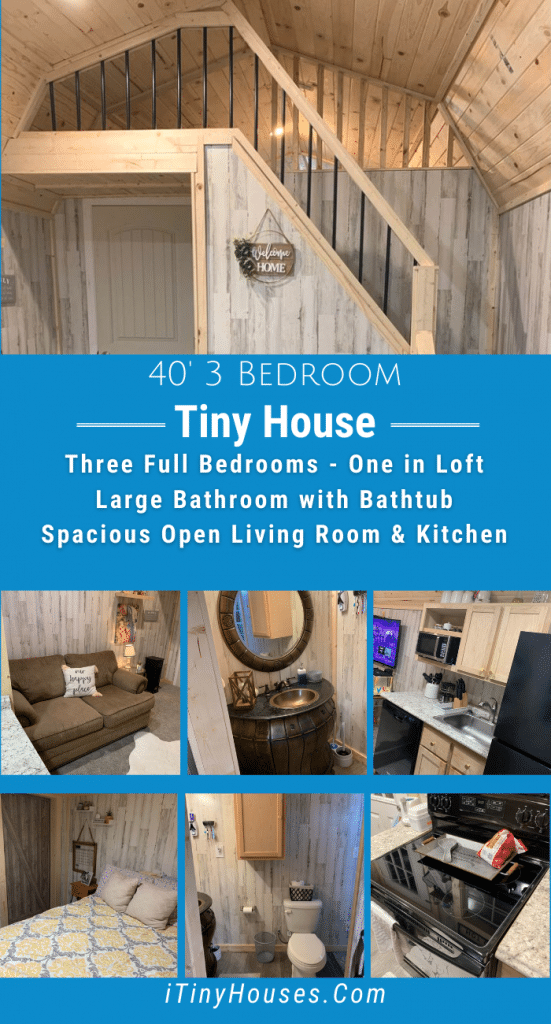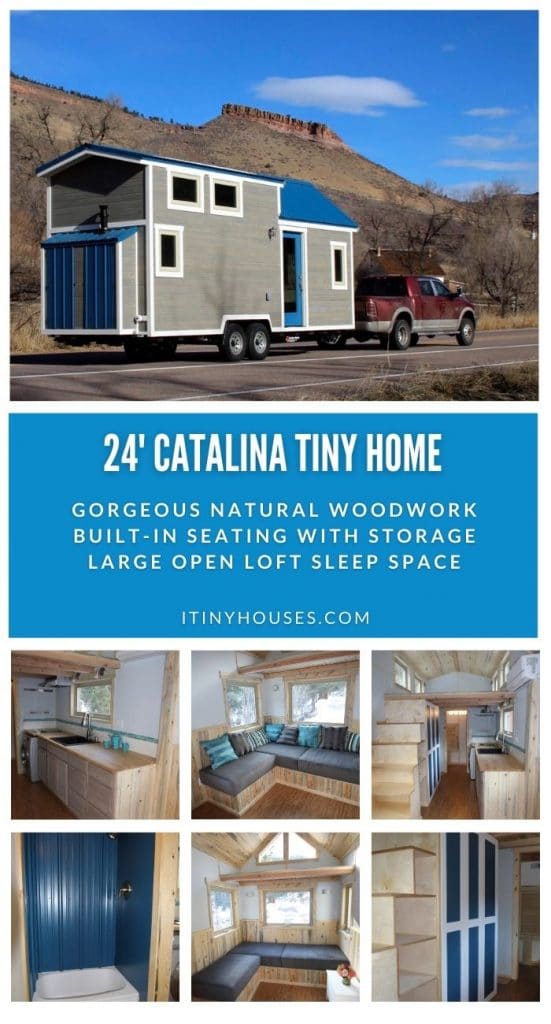Lately, I have been catching up on SimBLISSity’s portfolio, and am actually surprised by how many of their beautiful tiny houses I had not yet discovered and shared with you. One that I am excited to show off today is the 24′ x 8′ x 13′ 6″ Catalina. This tiny house provides only 272 ft.² of living space. This makes it genuinely tiny. But as you’ll see, it looks exquisitely comfortable.
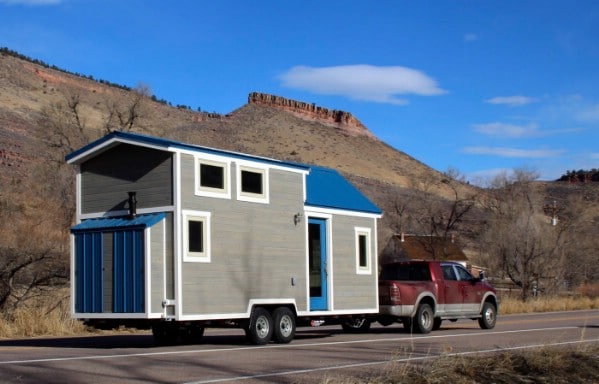
This builder always does such a great job photographing its tiny houses. In this photo, the deep blue sky mirrors the door and rooftop of this little home. You will see that this same color scheme of gray, white, and blue is also expressed in the interior.
One striking example of that color combination can be found in the closet doors located next to the cabinet under the steps.
Storage. Storage. Storage. It’s the most important part of tiny homes, and this one gives you plenty. The basic stairs up to the loft are often used for storage, and this model definitely adds plenty of that. Plus, you have even more storage behind this blue and white cabinet.
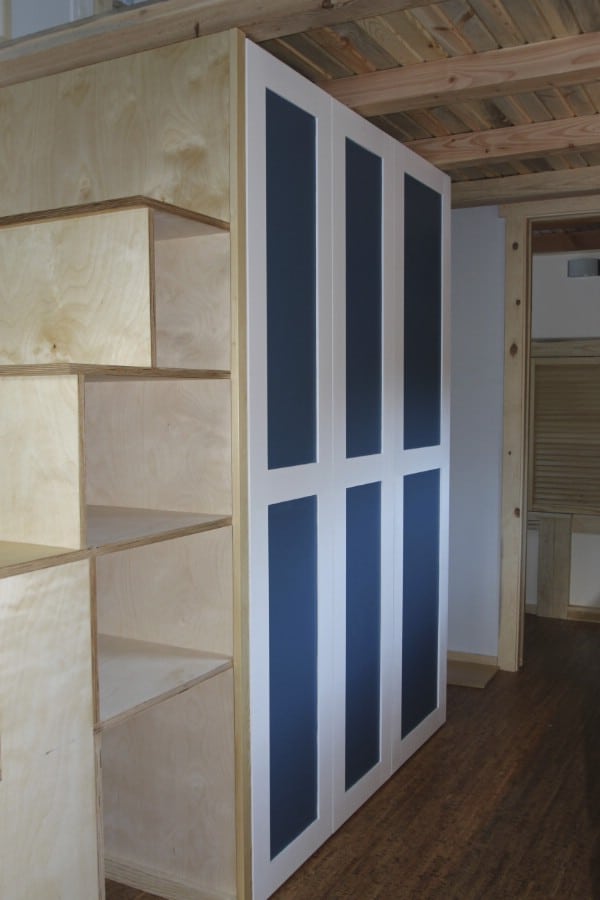
While many tiny homes include an open living space, this one has built-in storage seats. On the far end of the model is a set of bench seats to create a living room. Each seat has hidden storage below and a nice cushioned top.
Surrounded by windows and gorgeous woodwork, this is a cozy workspace, living room, or possibly a sleeping space. Above you have an additional small loft for storage. Customized and gorgeous, it’s an ideal cozy home that welcomes you as soon as you open the door.
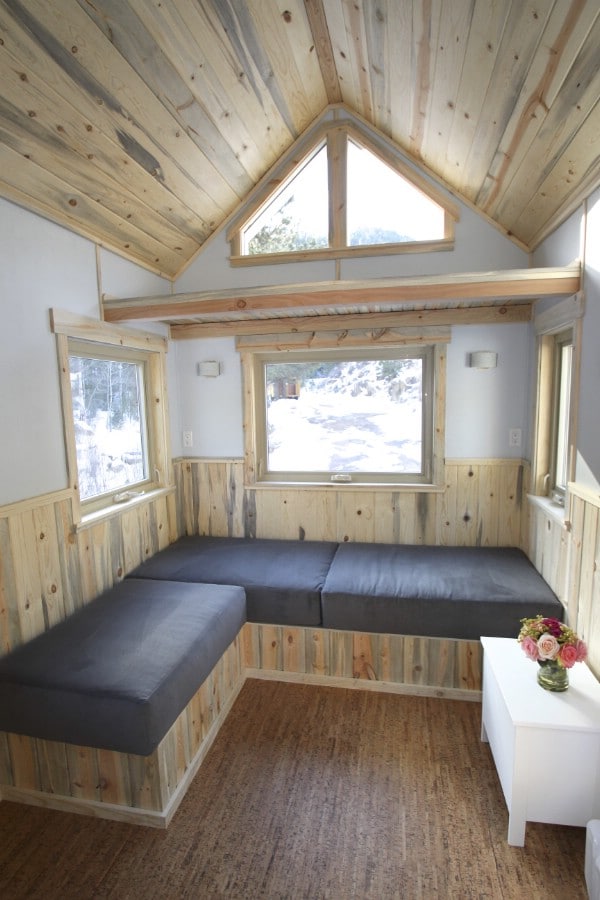
The home is decorated throughout with a clean look. Blue, white, light gray, and of course, the natural wood, all match wonderfully. In particular, the way that the grayish-blue is used to accent the natural wood is simple but stunning.
While the home does not have a large kitchen, it does have a nice functional space with butcher-block countertops, a deep sink, tile backsplash, and a two-burner cooktop and vent hood. A lovely home for any small family.
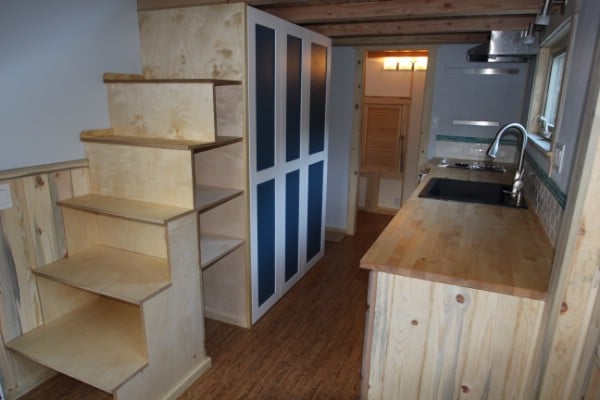
The couple that commissioned the house needed it to be as pet-friendly as possible. So there are a number of features in the tiny house that make it comfortable for them and their three pets to live. There is even a cubby space underneath the steps designed specifically to accommodate a litter box. The other cubbies underneath the steps could be used for pet supplies or anything else.
There is plenty of room on the couch for both the couple and their furry pals to hang out. Of course, you can also add a few TV trays or a dropdown table on the wall by the front window.
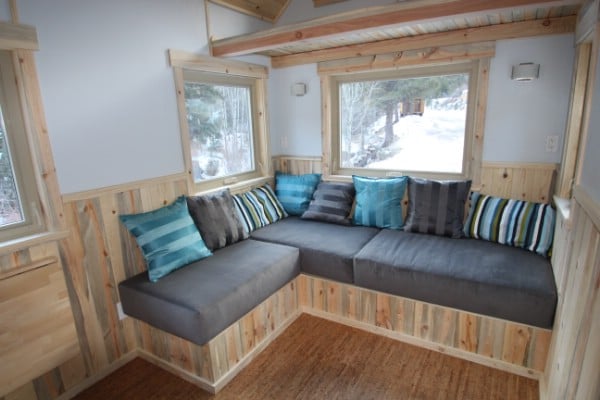
The large loft is open to the rest of the home. A slightly taller roofline makes it nice for anyone, and the windows all around bring in tons of natural light. There is easily room in the loft for a few storage cubbies, a bed, and you could always add railing or a half wall for a bit more privacy.
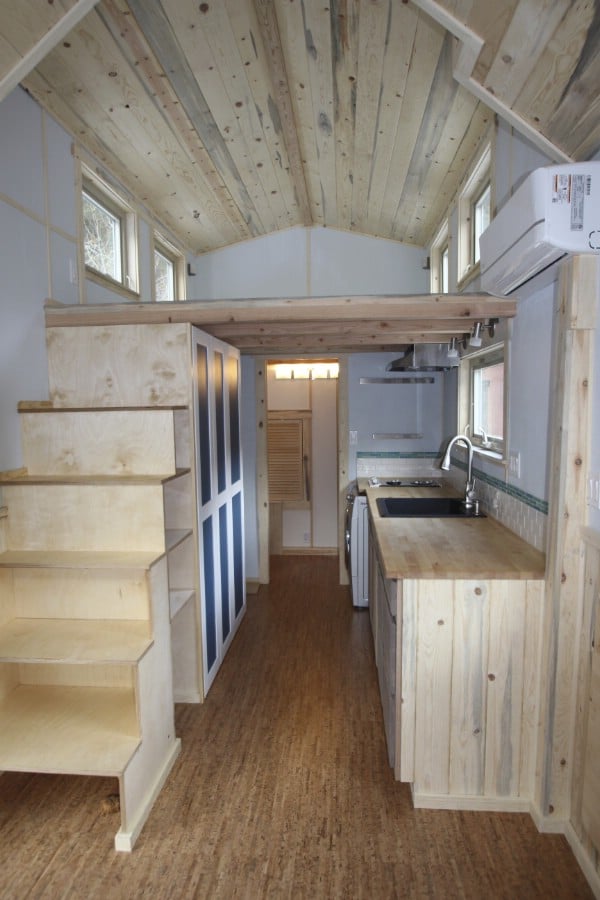
Small, compact, and yet fully functional, this home is one that you are going to absolutely love. There are tons of possibilities in the space for adding additional storage, shelving, and of course, personalizations.
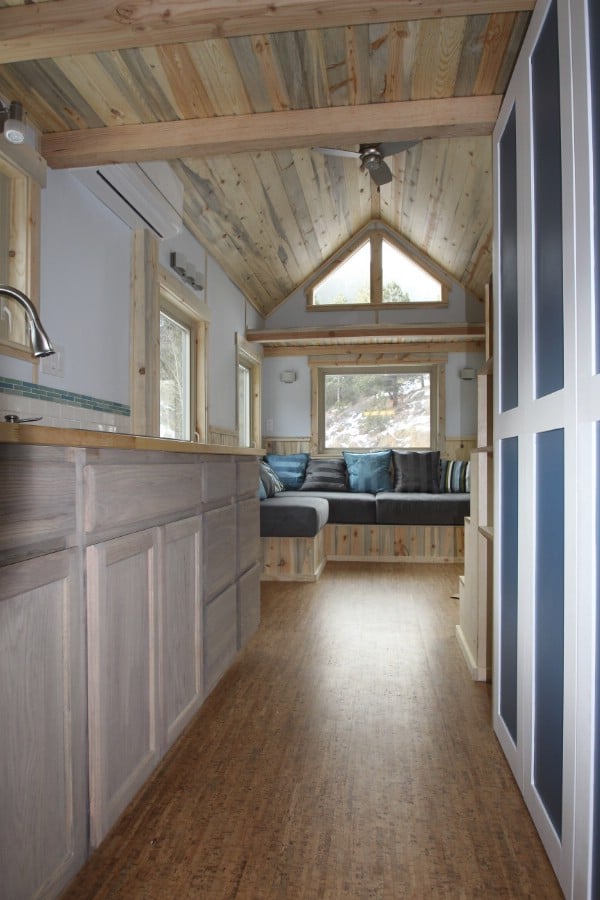
This metal surround shower is small but works just fine for your day-to-day needs. Add a curtain, or install a door, and a few hanging shelves can make it easy to store everything you need for daily bathing.
The shower actually features a small bathtub—not enough space to lie down in, but one could take a seat in it. The deep blue walls really stand out and make this a unique bathroom space unlike any other.
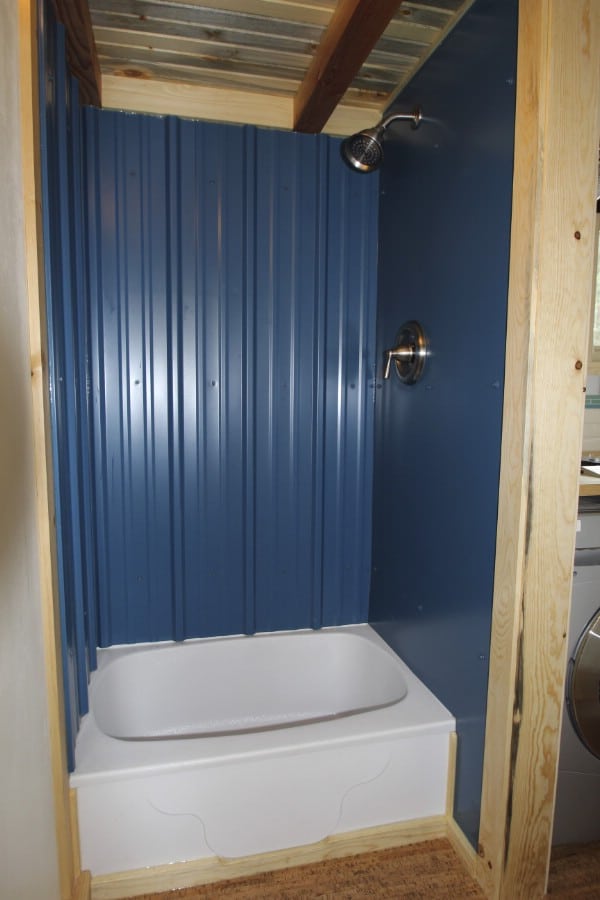
Having a deep sink like this one with a high faucet is extremely helpful in a tiny house kitchen. Of course, there is enough room on either side for a dish drainer or rack as well.
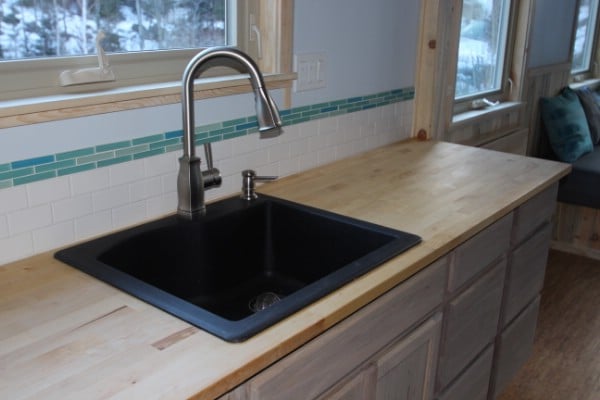
Tow behind to a new destination every month, or park in a local tiny home community and have a life of joy in a minimalist space.
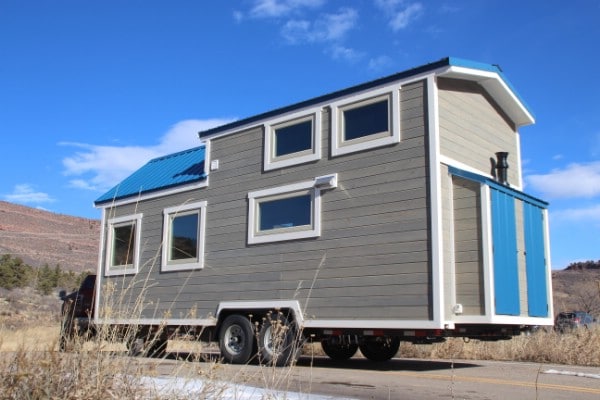
The tiny house looks beautiful from every angle.
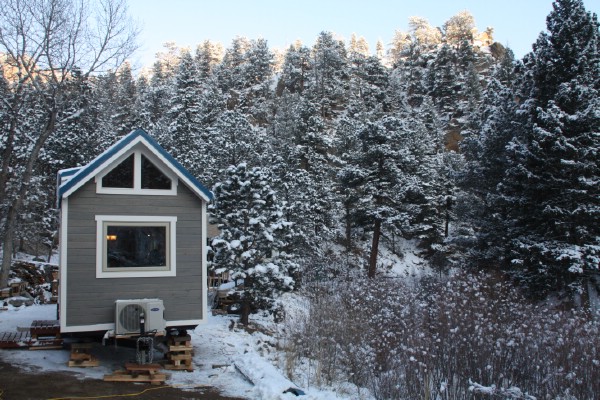
Did you enjoy your tour of the Catalina tiny house? If so, drop by SimBLISSity’s website to learn more about it or to have a custom tiny house built for you.

