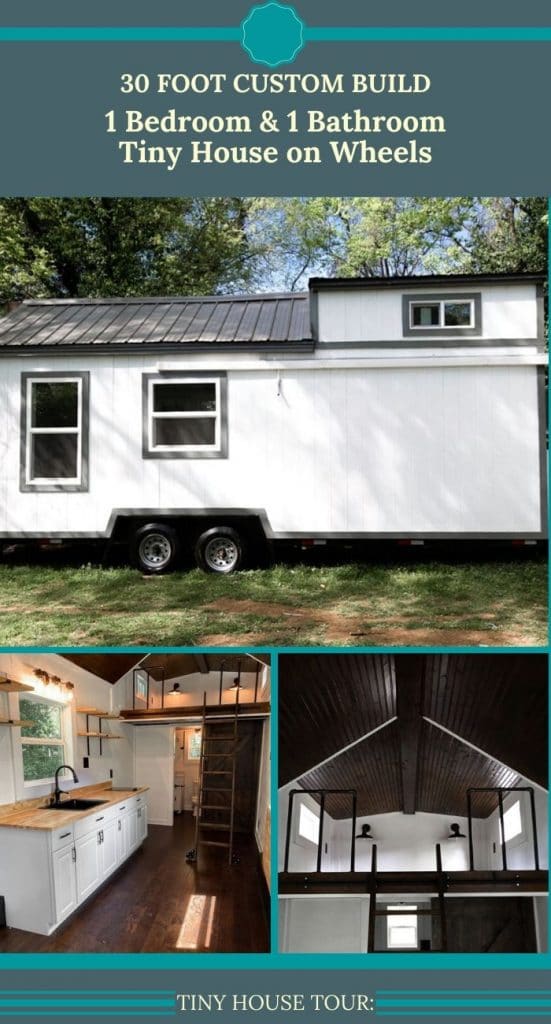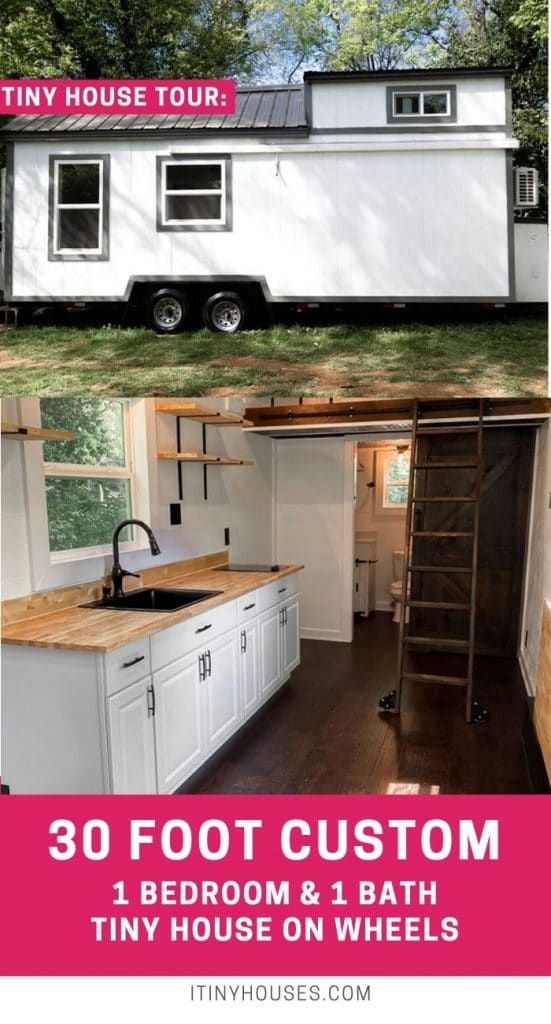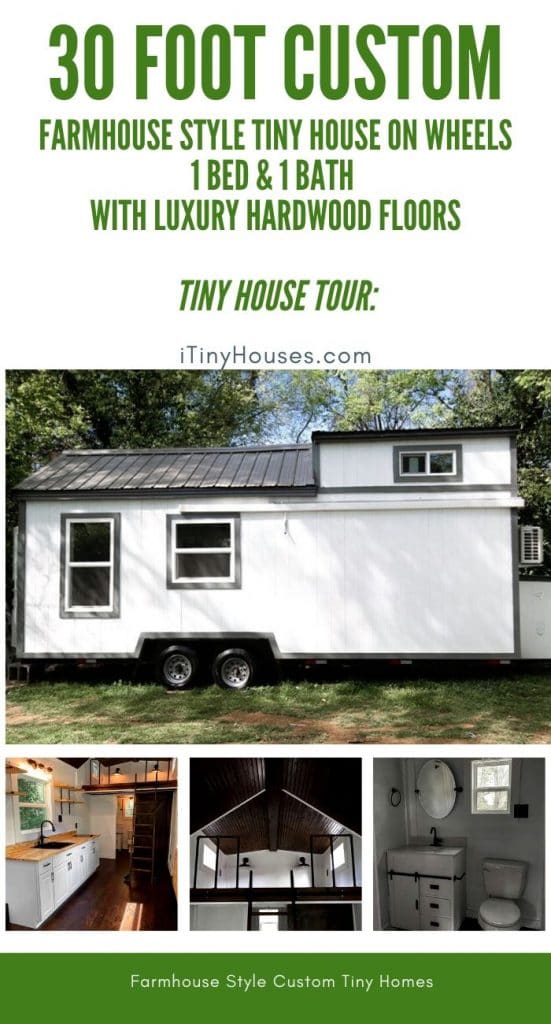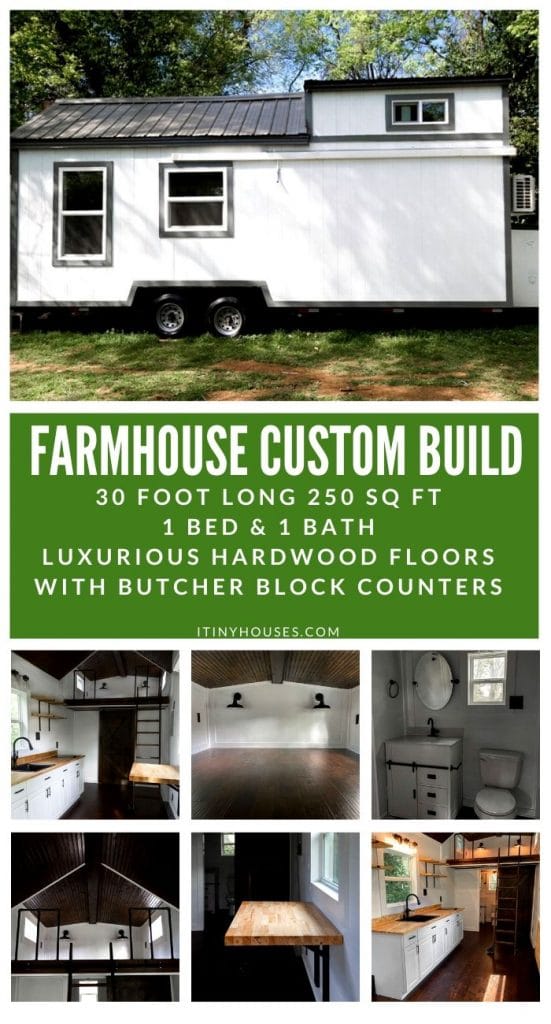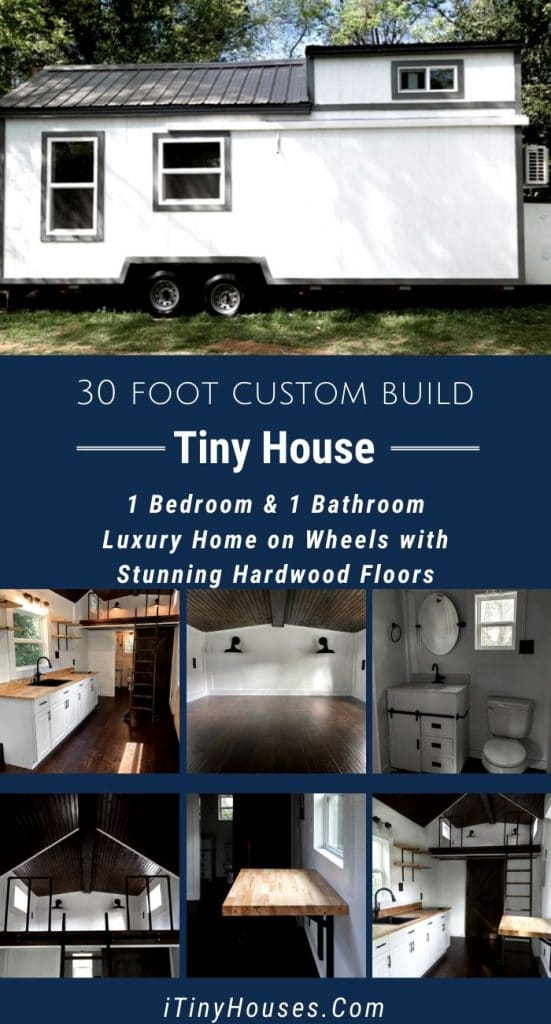I am always a fan of custom builds, and this tiny house on wheels is a stunning choice. Only 250 square feet, but packed with luxury and comfort, you’ll fall in love with this simple home. A rustic farmhouse style design includes a large loft bedroom, gorgeous full bathroom, and custom hardwood floors with butcher block counters.
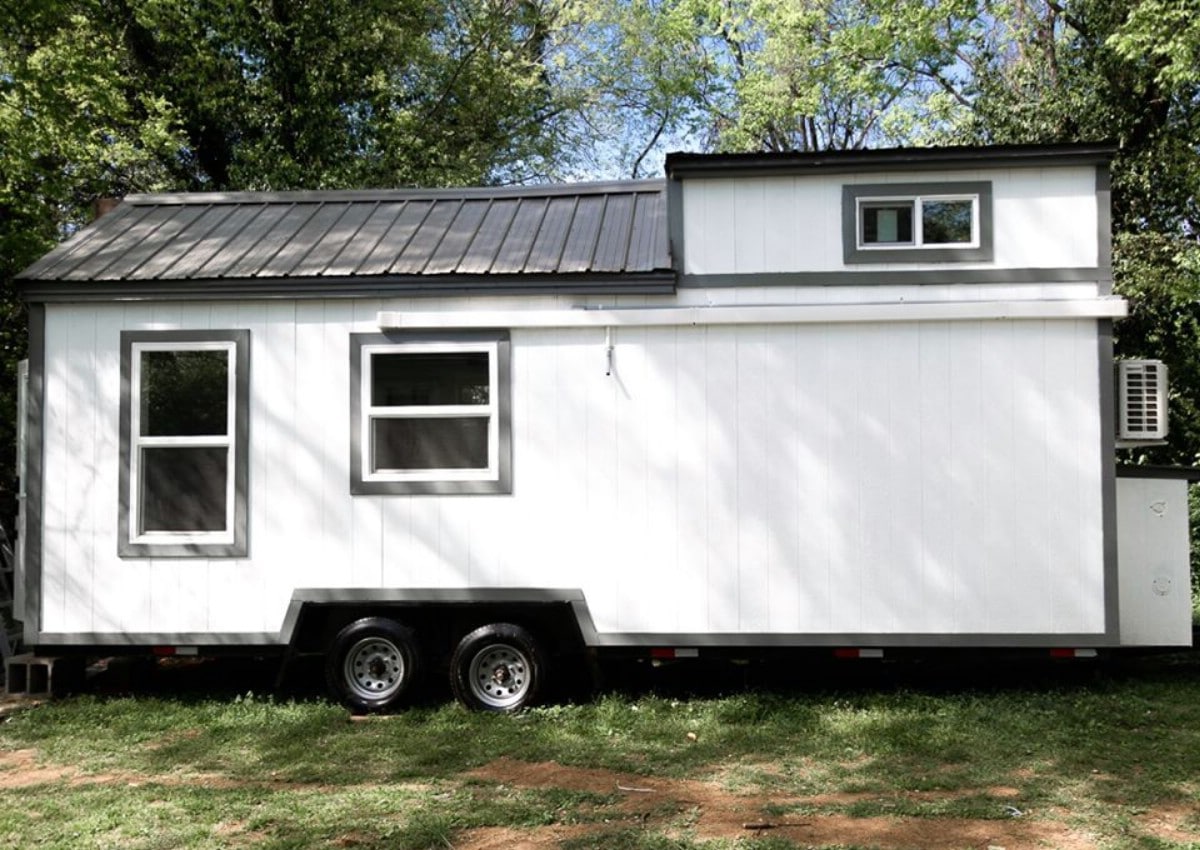
High ceilings with dark hardwood flooring and ceiling make this custom build absolutely stunning. Step inside to a beautiful home that feels wider than it’s 8 feet. On one side you have a lovely functional kitchen including a deep sink, butcher block counter, and a simple 2 burner countertop cooktop.
While it doesn’t include a refrigerator, there is plenty of space to install one for your needs. Alternately, use the space for a chair, storage, or decor and use a small cooler instead!
With multiple cabinets, drawers, and a few open shelves above the kitchen space, you have plenty of room for basic storage. The simple heating and cooling system is mounted high above the window to not take up extra space but still provides plenty of comfort.
Plus, one of my favorite parts of this home includes the beautiful matte black fixtures throughout. 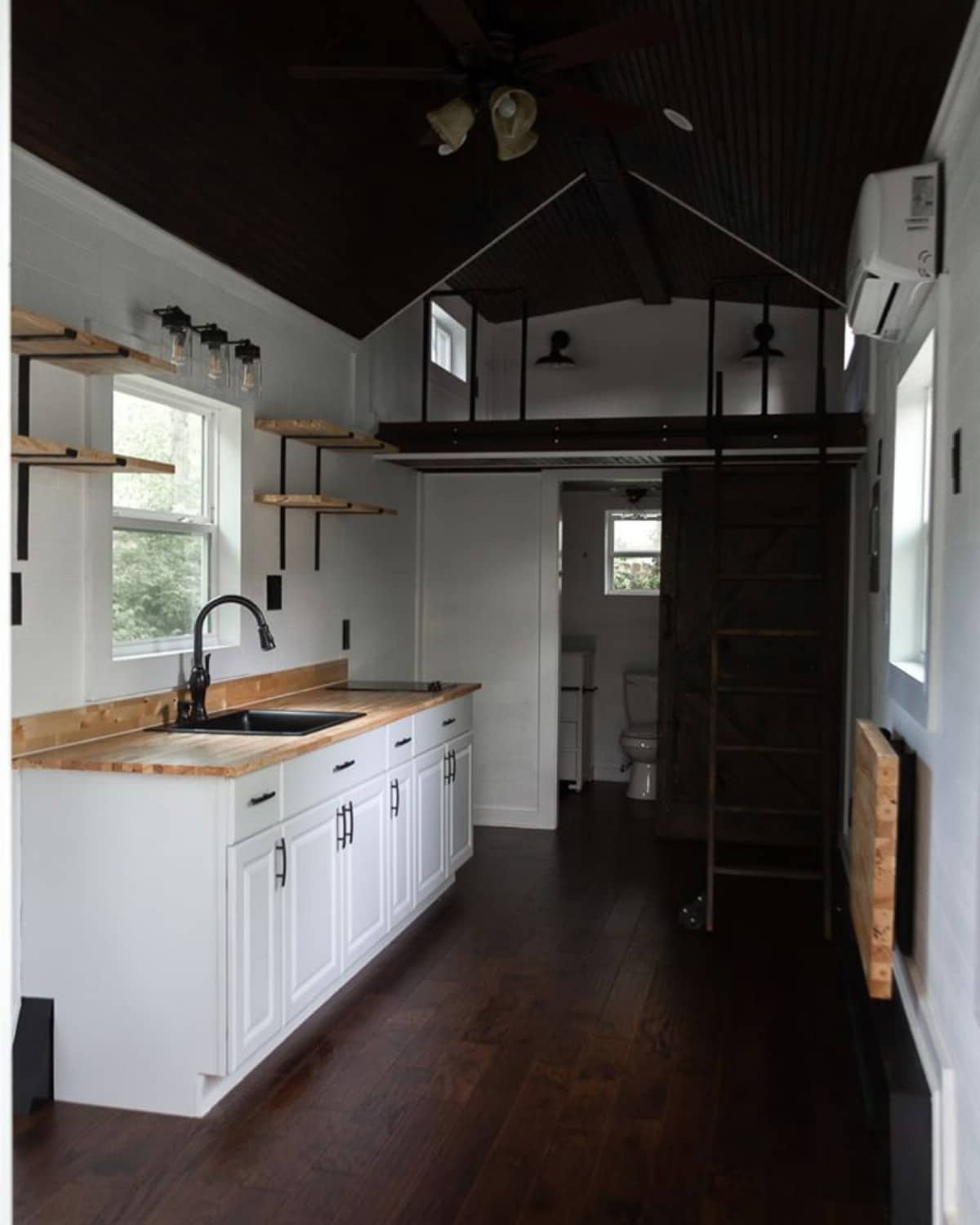
The butcher block table on the wall opposite your kitchen space is a perfect solution for small spaces. When not in use, it easily folds down to save space while remaining convenient and functional.

At the back of the living space, a simple dark-stained barn door hides the full bathroom. To the right of the bathroom door, you’ll see a simple wooden ladder that leads right to the loft bedroom space.
I love that this area hs extra hidden space for storage, tucking away things like a cooler or a small pantry or refrigerator. Plus, you’ll notice this area of the tiny home includes the electrical box and a few extra outlets. So convenient!
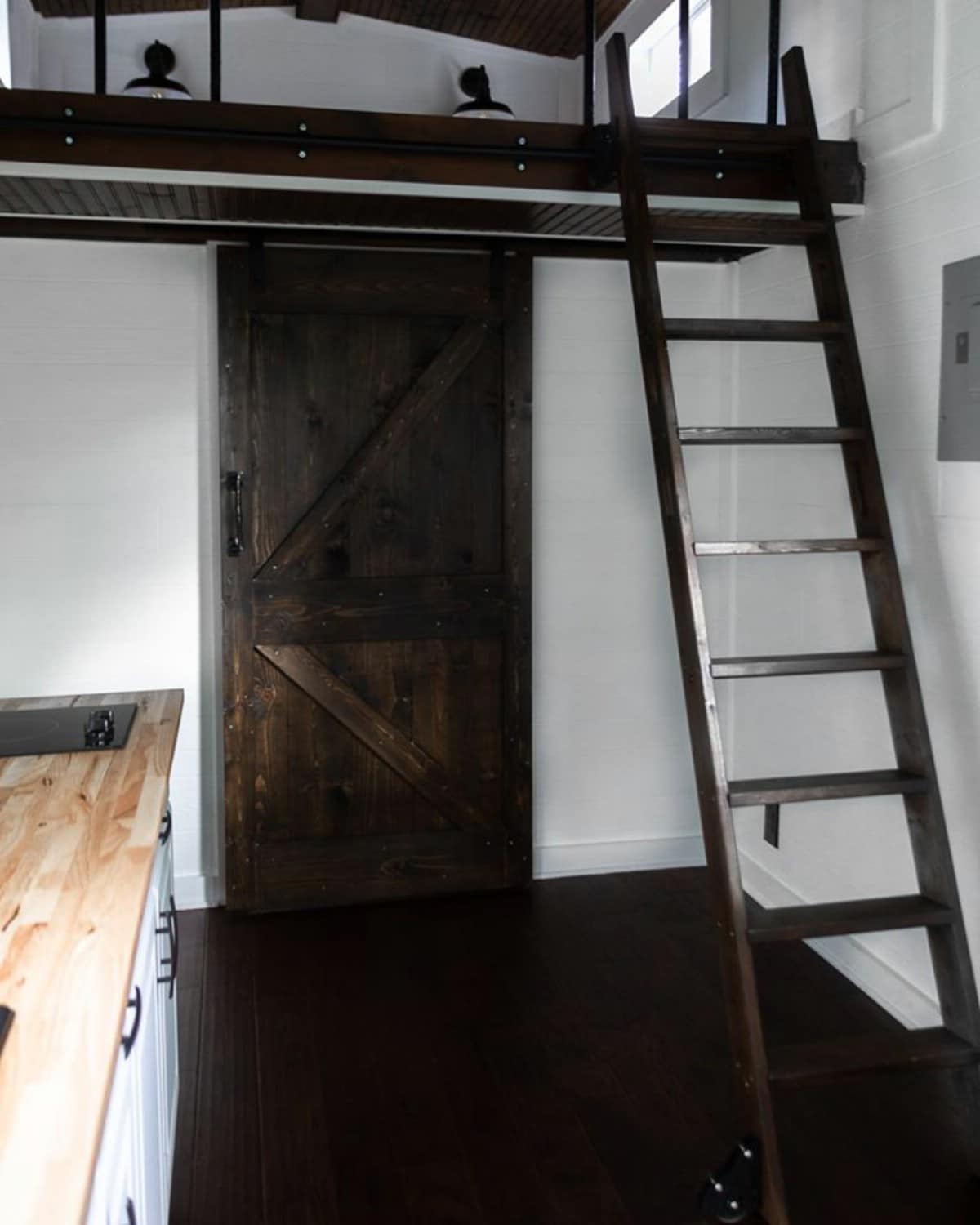
For those who love the tiny house lifestyle, the bathroom is often cramped or lacking luxury. Not this home! Slide open the barn door and find a full bathroom including a regular flushable toilet! You’ll also see the large mirror, farmhouse style vanity with barn door cabinet, and tons of beautiful black matte fixtures for added appeal.
This bathroom is spacious, includes all of the necessities, and even has a shower and bathtub combination!
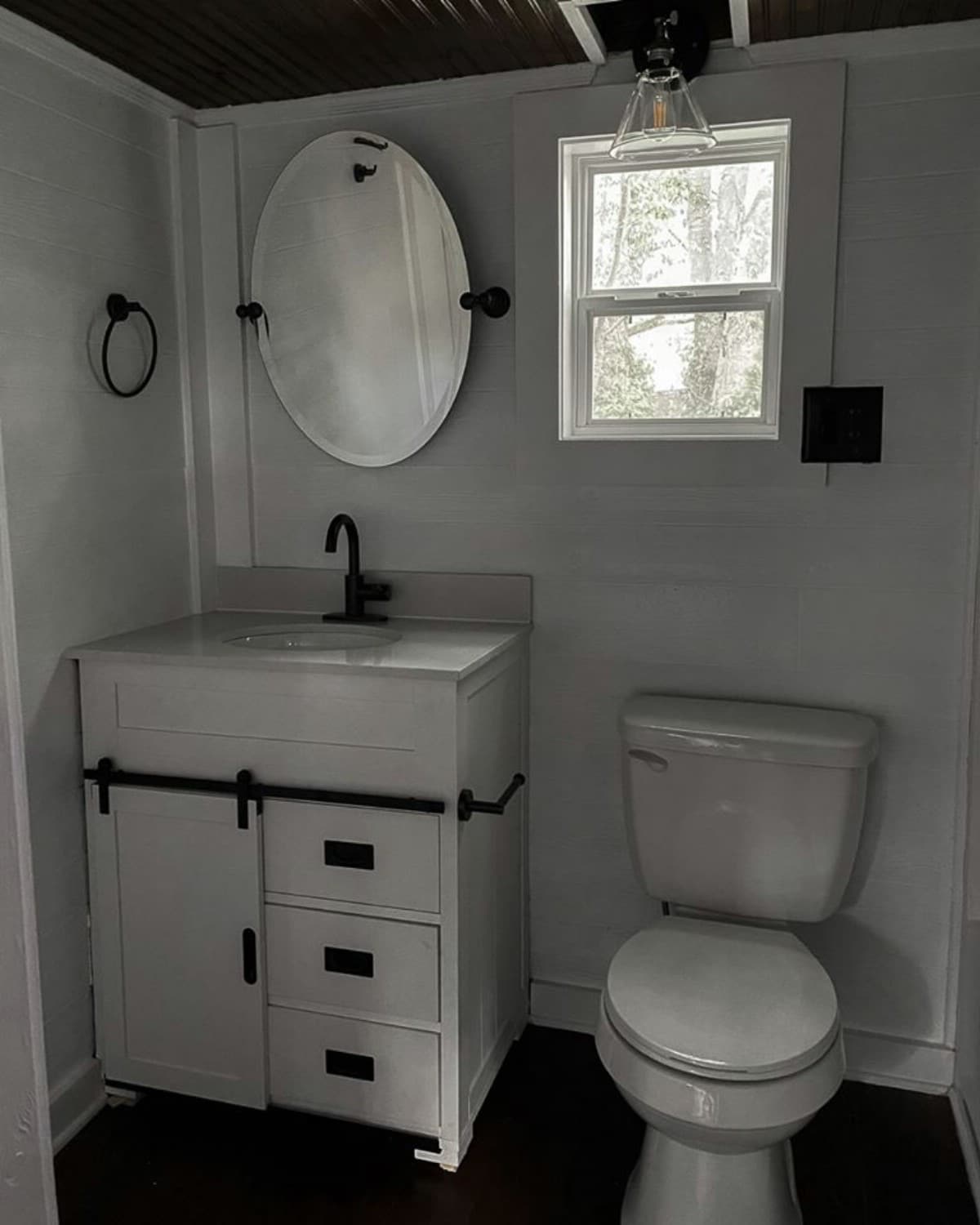
The upstairs loft is the perfect master retreat. With a lofted ceiling, it is ideal for comfort without feeling too cramped. The windows on both sides offer natural light, but bedtime reading is still possible thanks to the large lights on the back wall sitting just above the bed.
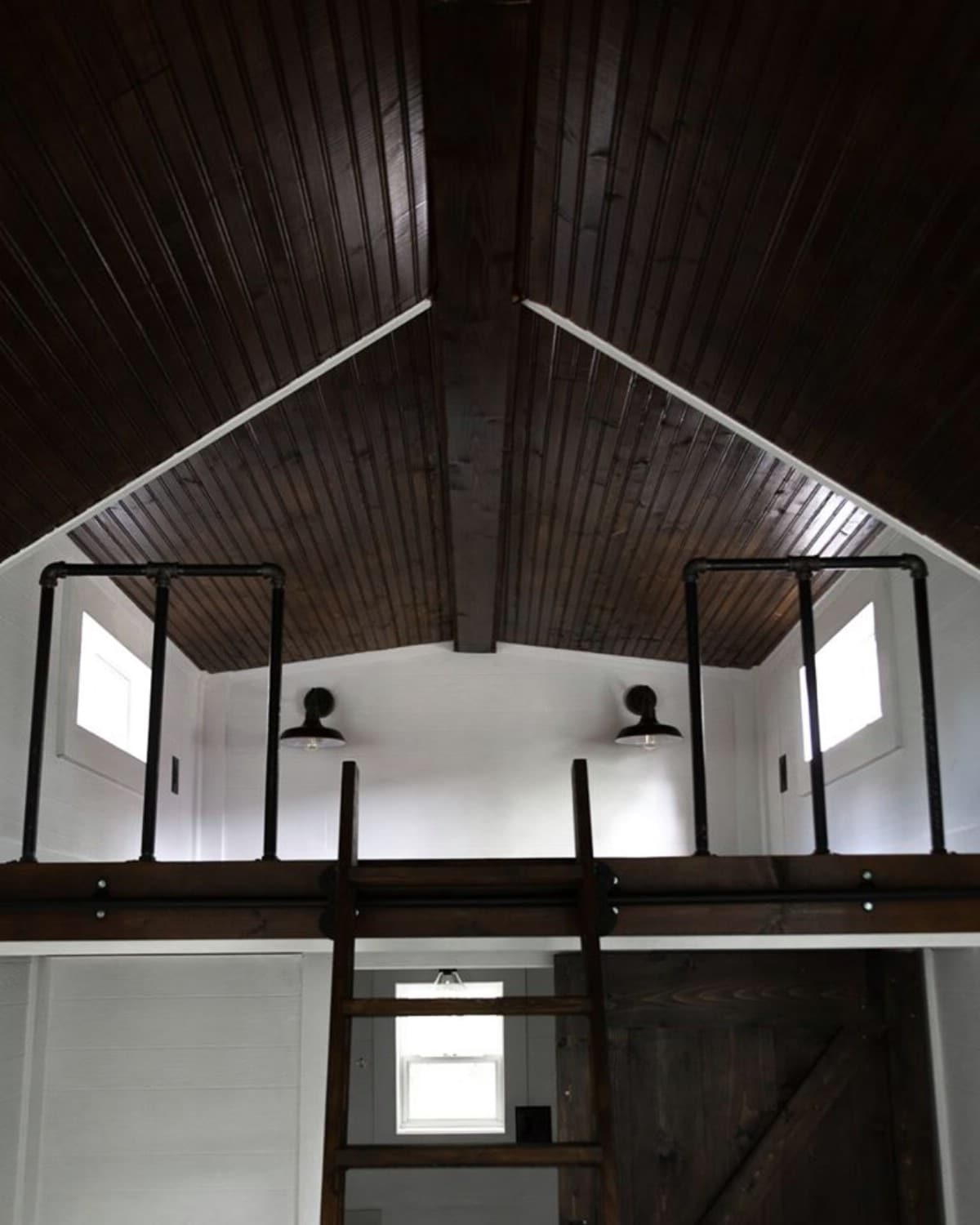
A closer look at the loft space showcases the stunning dark wood ceiling and shiplap style walls. An outlet on either side of the room means both of you can easily keep your electronics charged without fighting for an outlet.
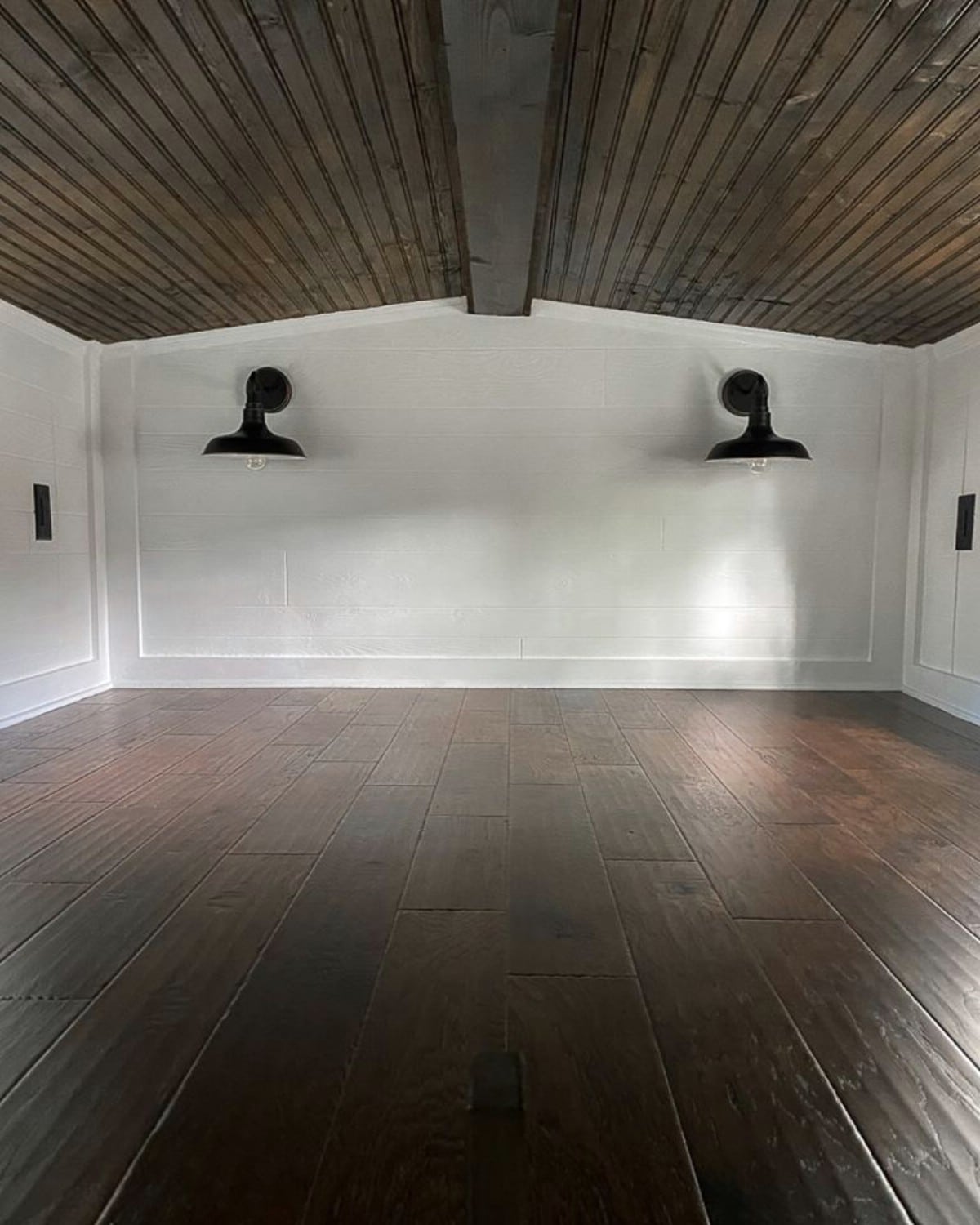
With so many lights throughout, this tiny home offers plenty of light even on the darkest nights. The tall walls and open spaces give you plenty of room to customize your home decor preferences.
I love that you can add things like family pictures or even added shelves or cabinets to this home. The beautiful custom base makes it a perfect starter home for anyone.

The outside of the tiny home is simply styled but the one big thing I love is the extra area on the back. This enclosed utility storage box keeps all of the necessities enclosed and easy to access without adding an unsightly addition to the home on wheels.
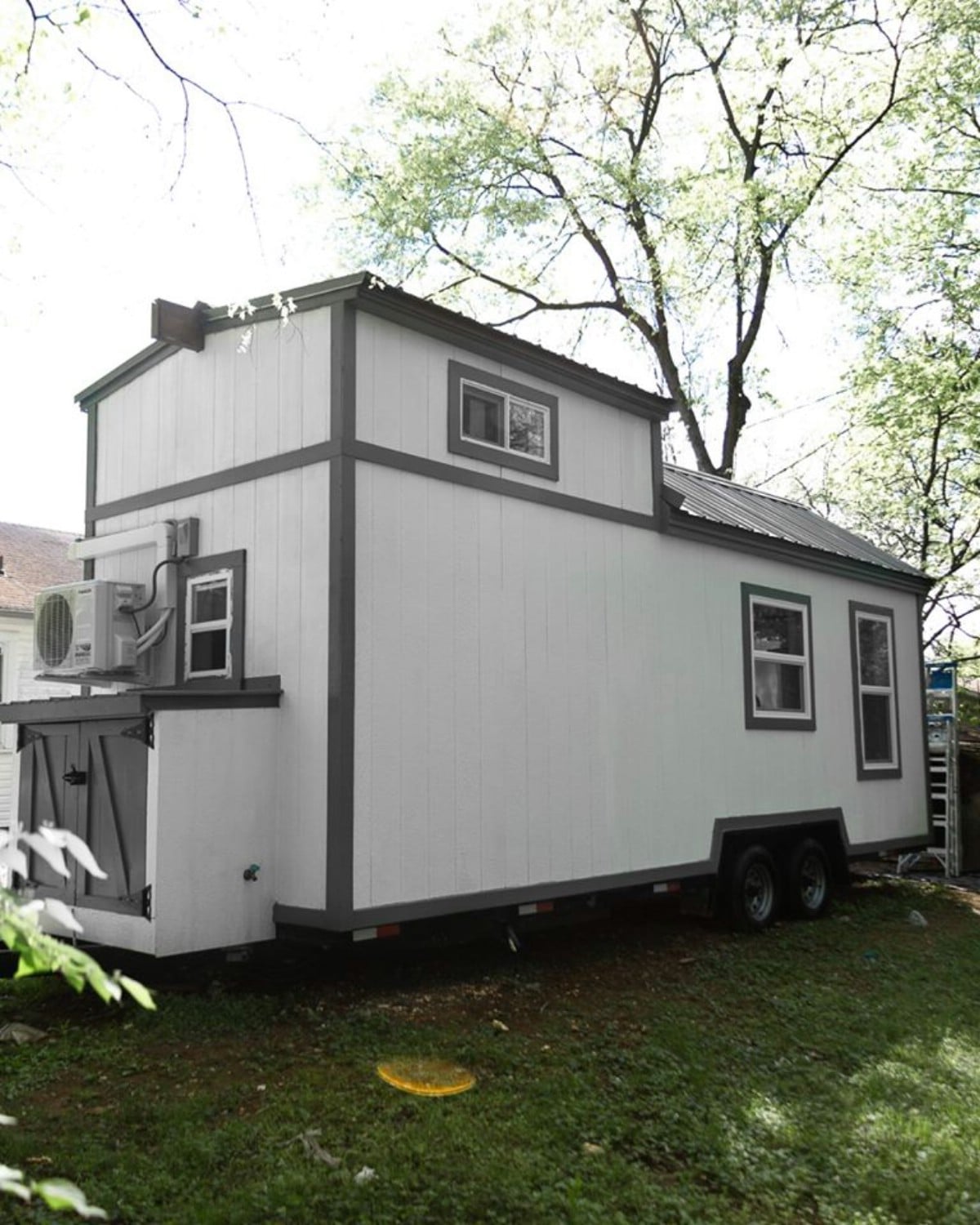
For more information about this gorgeous custom-built tiny home on wheels, check out the listing in Tiny House Marketplace. Make sure to let them know that iTinyHouses.com sent you!

