I answer questions from site visitors via email and phone on a regular basis about tiny houses. Quite a few of the questions I receive are concerning accessibility. Tiny houses are improving in this regard, but there are still quite a few of them which are not provide suitable extensibility for all occupants.
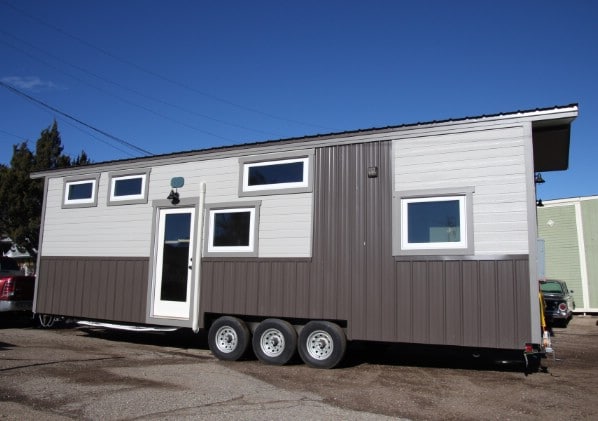
So I was delighted when I discovered the Nimbus, a 430-square-foot tiny house constructed specifically to be accessible.
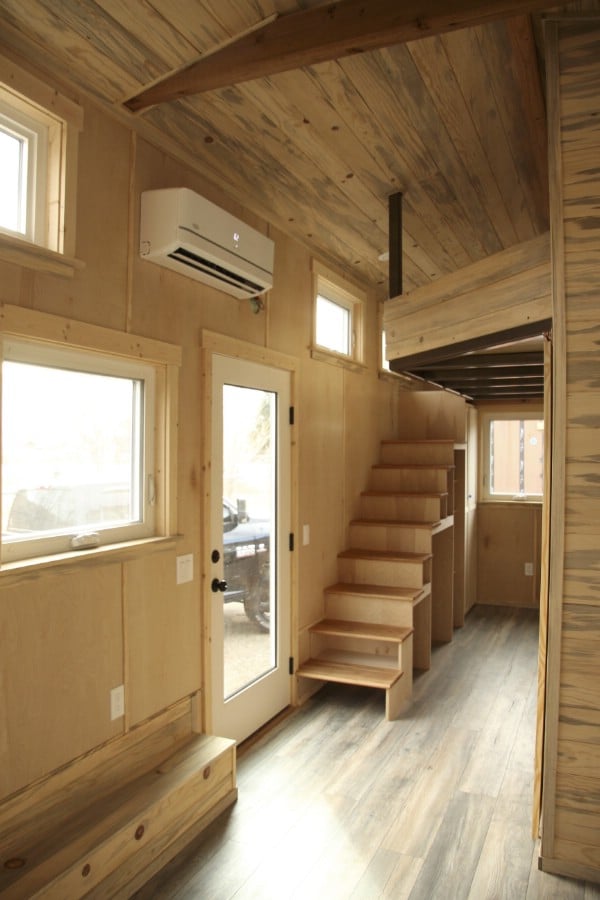
If you visit the website, which I will link you to at the end of the article, there is an exterior photo of the house. But due to the way it is coded, it is difficult to fetch. So we will begin with the interior of the home.
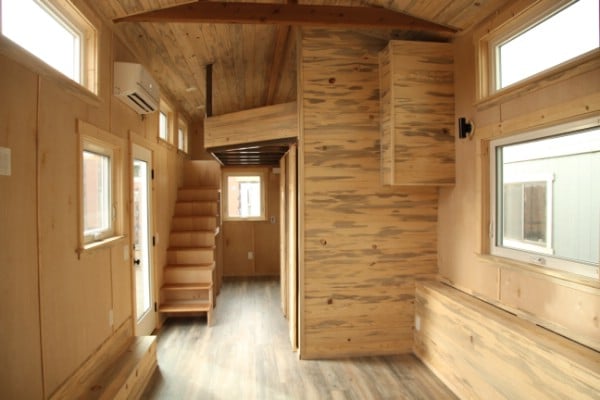
Describing the accessibility features integrated into this 32′ x 10′ x 13′ 6″ Tiny house, the builder writes, “This home was built with the special needs of a family member in mind. These features include extra width for wheelchair access, ground floor bedroom, steel loft supports for metal track/sling installation from bed to bathroom, and large shower with room for a portable bathtub.”
Whereas most tiny houses measure closer to 8 feet in width, the Nimbus is 10 feet wide. Along with providing wheelchair accessibility, this also increases the living space available by 25%.
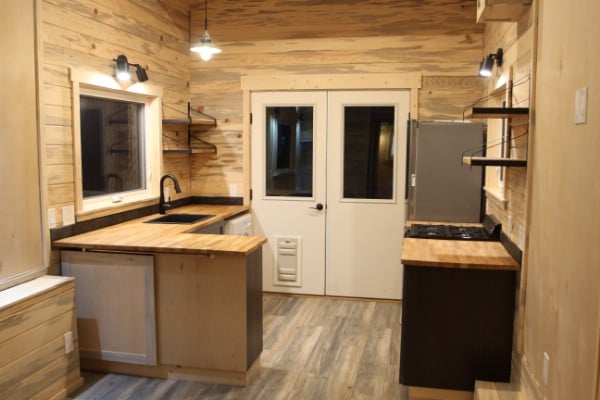
The kitchen features open shelves for a clean, roomy look and feel above the butcher block countertops. On the right, you can see the four-burner gas range on top of the oven. The fridge is LG stainless steel. On the left, you can just spot the washer and dryer.
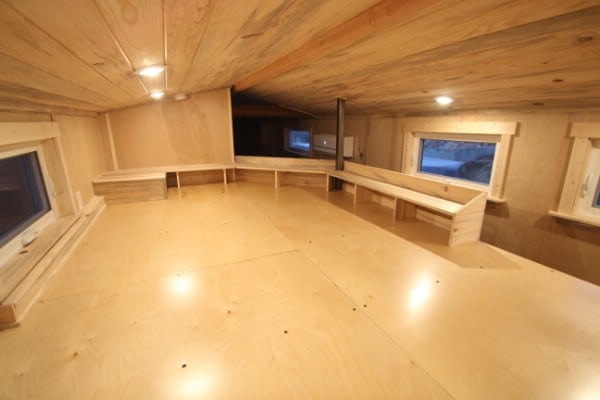
The main living space is impressively wide open. It really is amazing what just two extra feet of width can do to make a home feel more expansive. The window trim is custom milled out of blue stain pine, which also can be found accenting the walls and on the ceilings.
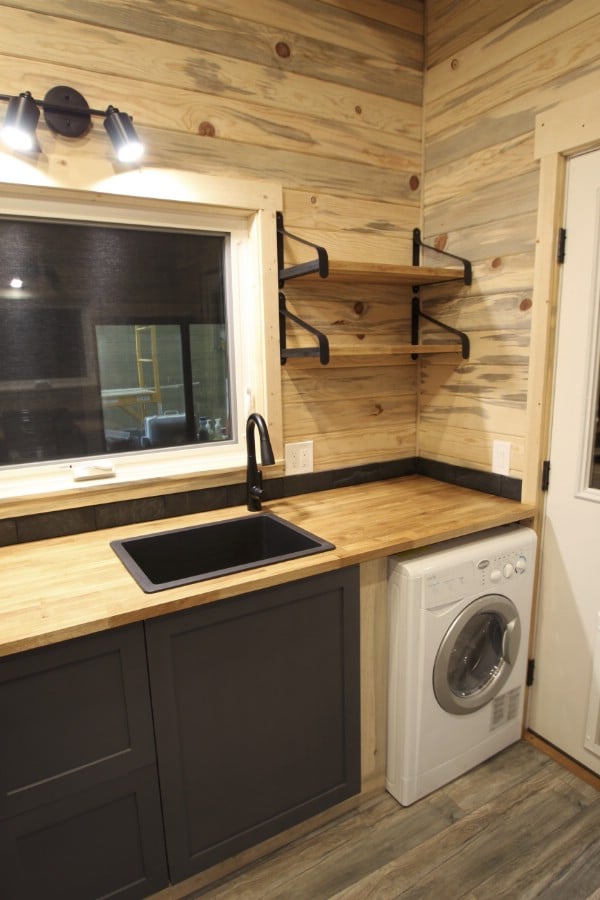
Ah ha, I just found a photo which shows the combination washer/dryer in the kitchen.
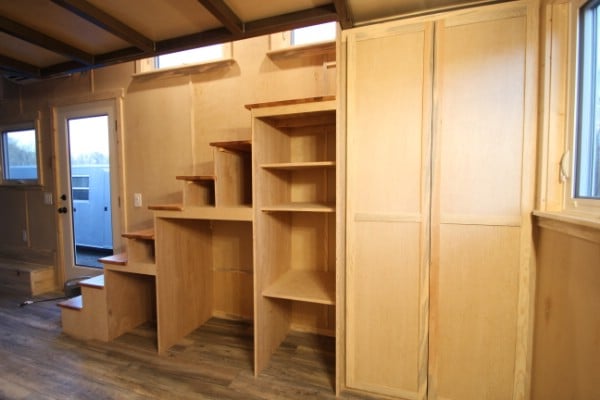
Even though storage steps like these are now almost ubiquitous in tiny homes, sometimes you still see stairs which impress you with their ample storage space as well as their versatility. The extra large spaces underneath these stairs make it easier to store a wider variety of items. And the size of that closet is seriously impressive.
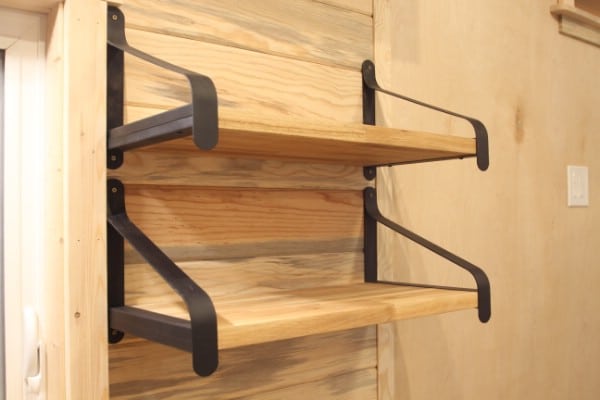
This photo shows you what the shelves in the kitchen look like close-up.
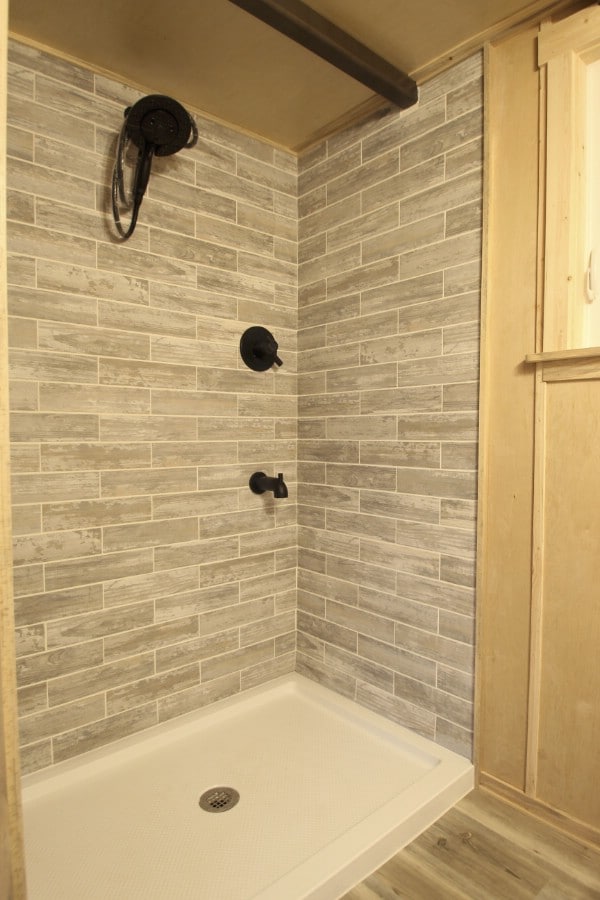
The shower in this tiny house has an extra large size so that it is accessible. Also located in the bathroom is a convenient flush toilet.
If you like what you saw here, SimBLISSity can build an accessible tiny house for you too. To discover more about the Nimbus model or to request your own commission, visit the SimBLISSity website.




