Devin and Kyle recently posted their 300-square-foot tiny house for sale. With the loft accounted for, its future owner will be able to enjoy 510 square feet of cozy contemporary living space. Let’s take a look!
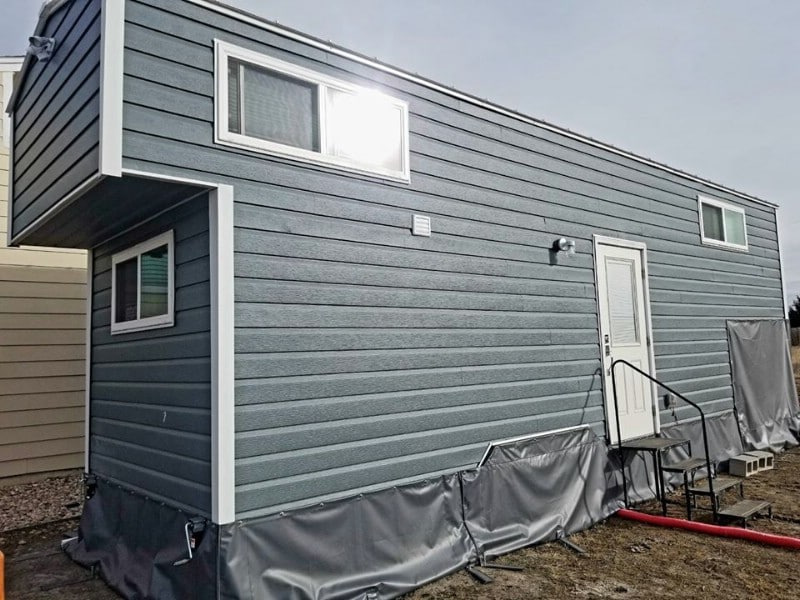
The house measures 24’ x 8’, and sit son a dual-axle trailer. With sturdy Volstrukt steel framing and maintenance-free Quality Edge Steel Siding, it can stand up to the elements and the test of time.
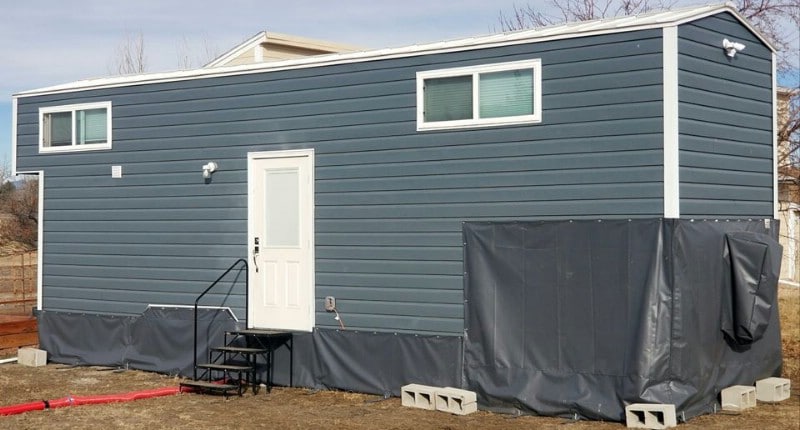
The house also features Roxul insulation which is fire-resistant and mold-resistant.
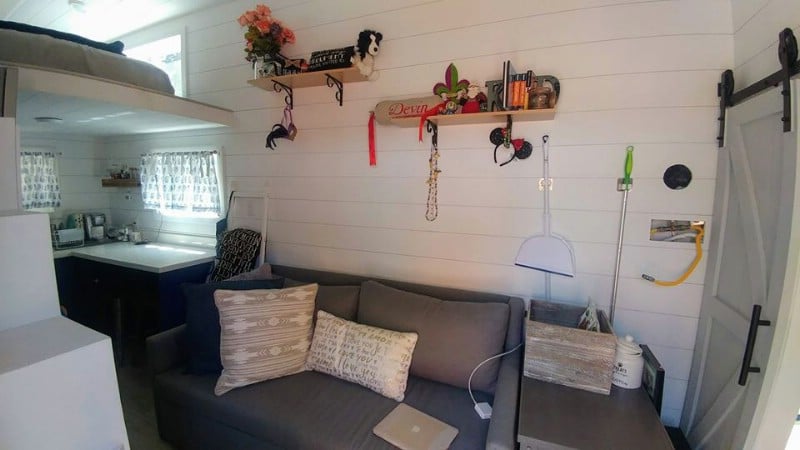
The living room is spacious and features green ply birch plywood with white paint for the walls. The floor is bamboo. Next to it is the kitchen, and above that, the loft.
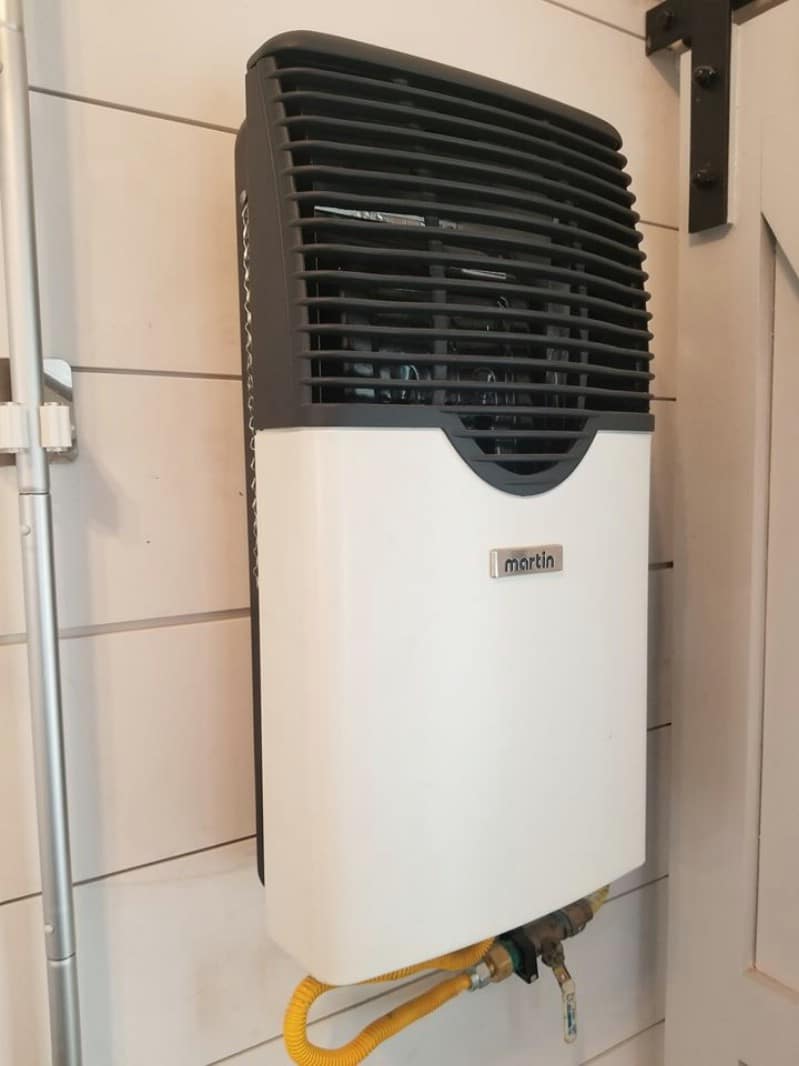
Utilities include a Pioneer Mini-Split 9000 BTU A/C & Heat Unit, LED lighting, and wiring which is ready for the installation of solar panels. The double pane argon-filled windows in the home are energy efficient.
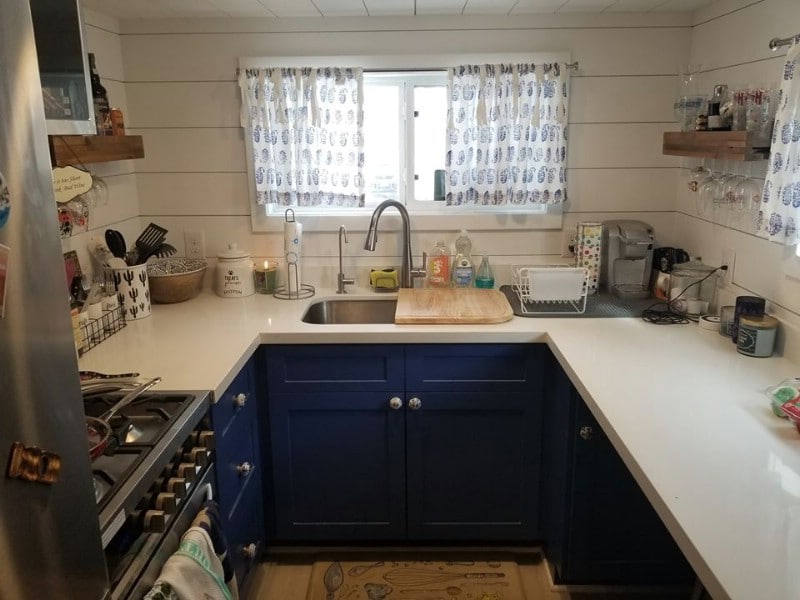
The kitchen has a U-shape with cabinets and countertops on three sides. There is a double sink which you can cover when not in use with a cutting board. Some shelves to either side offer additional storage space, and there is lots of lights coming in through windows on two walls. In the kitchen is a microwave and a Haier 24” induction range.
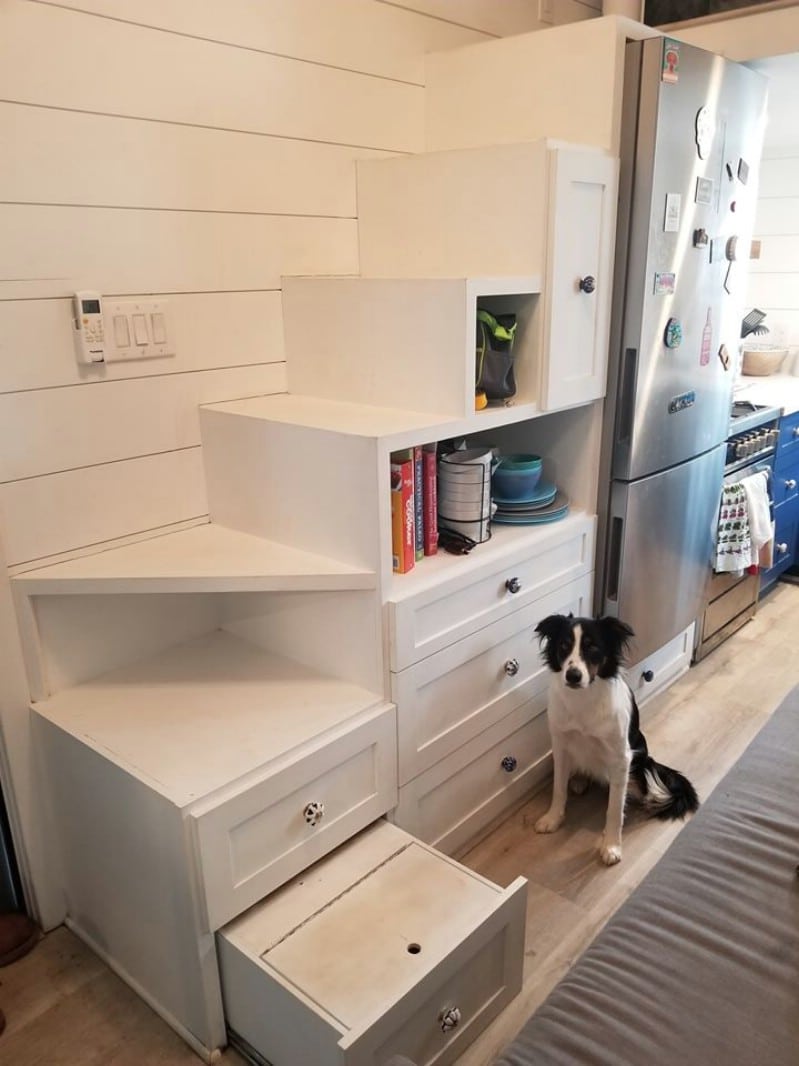
The storage steps feature a combination of cabinets and drawers. Painted white, they blend right into the wall, keeping the space as open-feeling as possible. Under them you also will find the fridge and freezer.
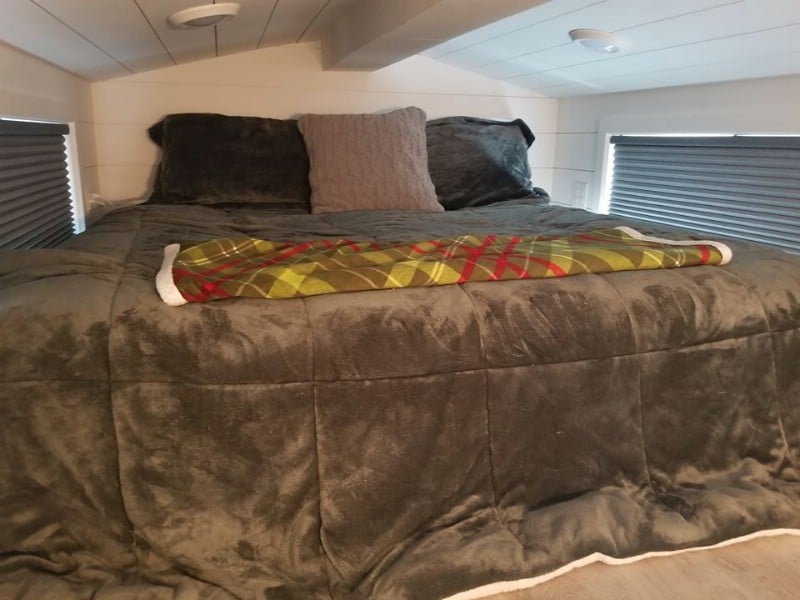
The bed you see here is a king-size one, so you have all the room you need in this loft to get comfortable.
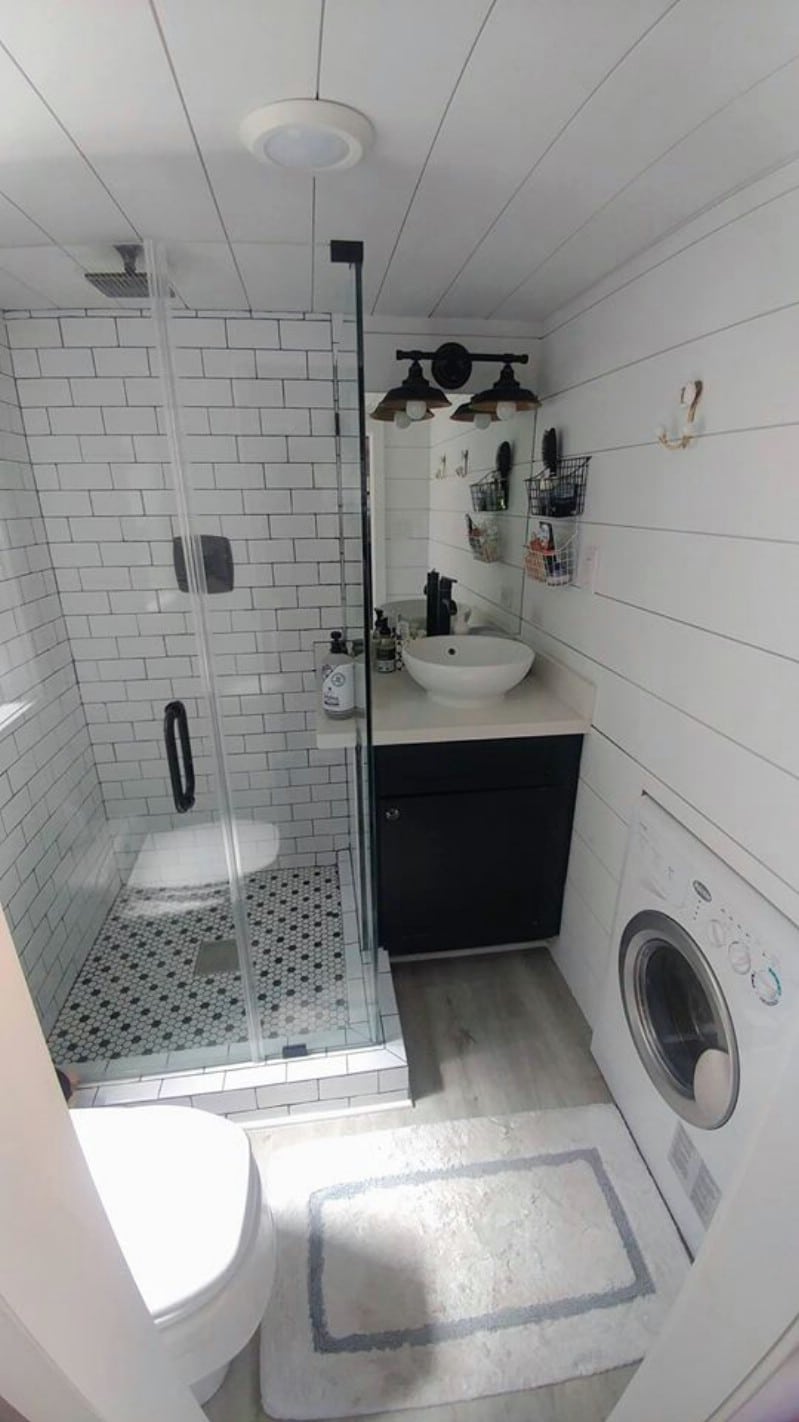
The shower features a rainfall shower head, and the toilet is a composting model. The bathroom doubles as the laundry room. You’ll notice there is also a large cabinet under the vanity and a lovely vessel sink on top. The subway tiles in the shower are easy to clean and add visual appeal to the room.
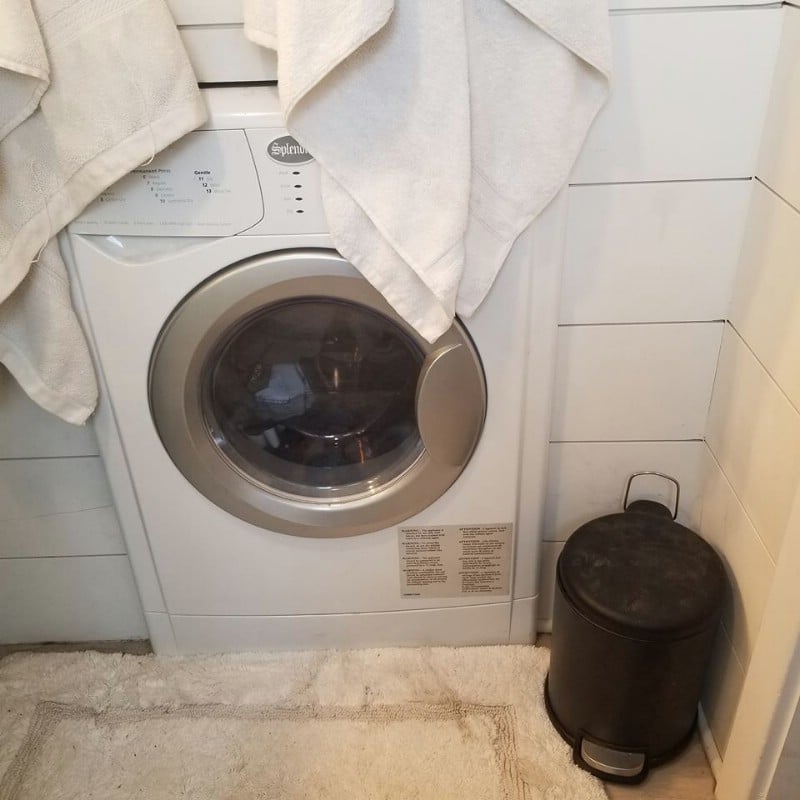
It’s awesome to be able to do all your laundry right in your own home!
Now onto one of my two favorite features of the home …
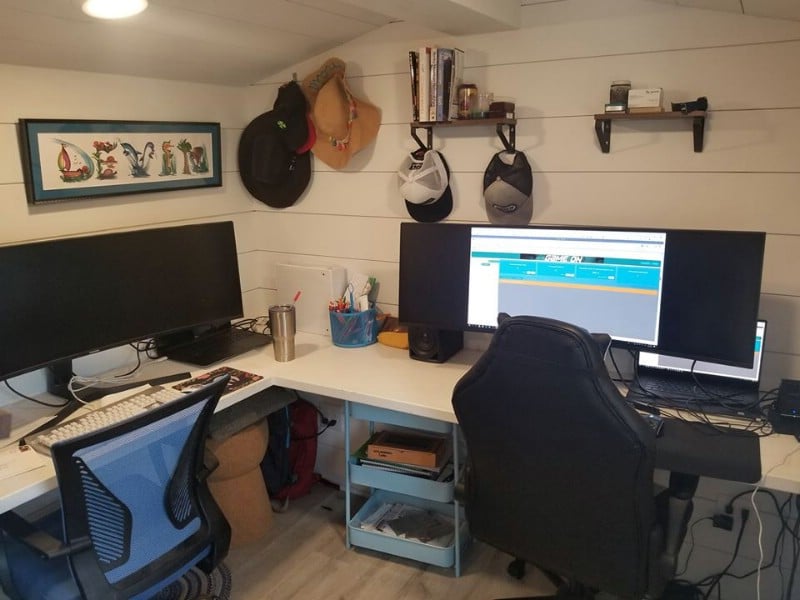
Yes! An office space! An actual office space in a tiny house. These seem to be so rare, which I never can understand, because who doesn’t spend loads of time on their computers? Two people can sit comfortably in here and work. This is awesome!
And now for my next favorite feature in the house …
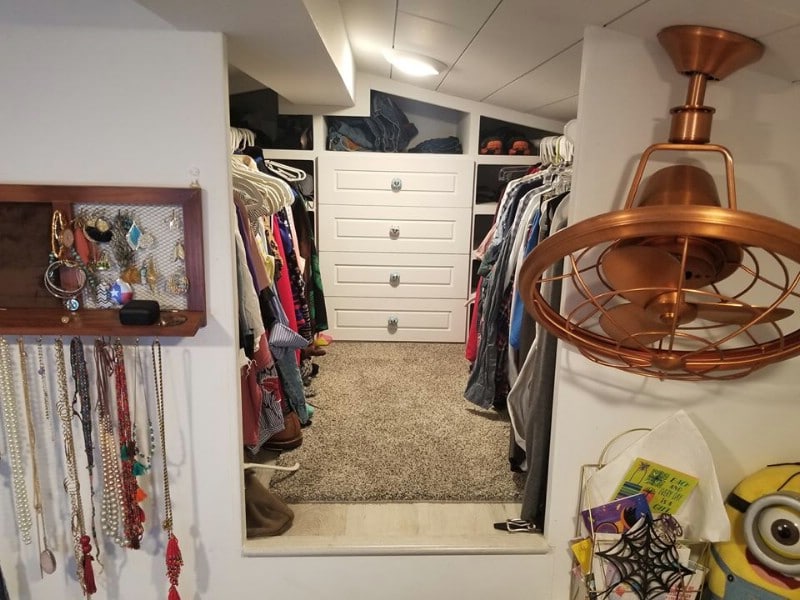
What you see here is exactly what it looks like …
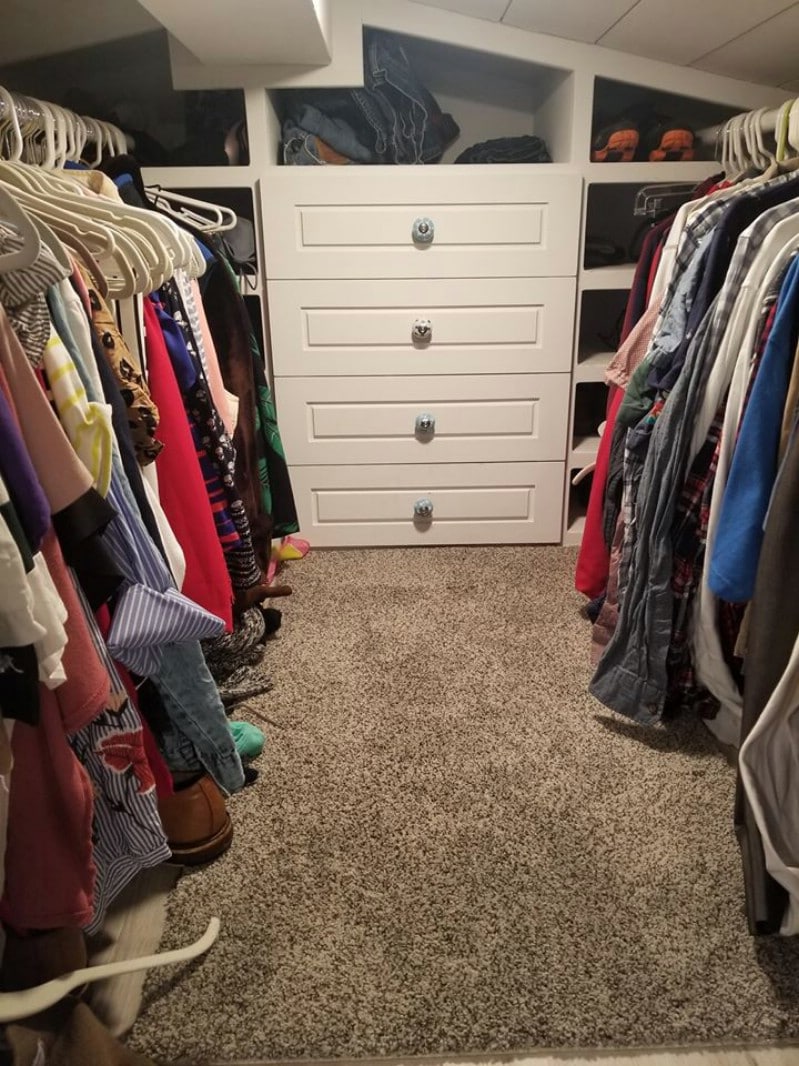
A walk-in closet! Most tiny houses seriously have next to no space for attire. It is so nice to see an actual proper closet with a ton of space for clothing. Of course, if you don’t have a lot of clothes, you could always convert it for some other use. The sky is the limit here.
If you love this amazing tiny house and want to make it yours, you can purchase it now! I’d definitely contact the owners promptly, because it probably won’t stay on the market for long. Get in touch with them here, and make sure you let them know itinyhouses.com sent you.




