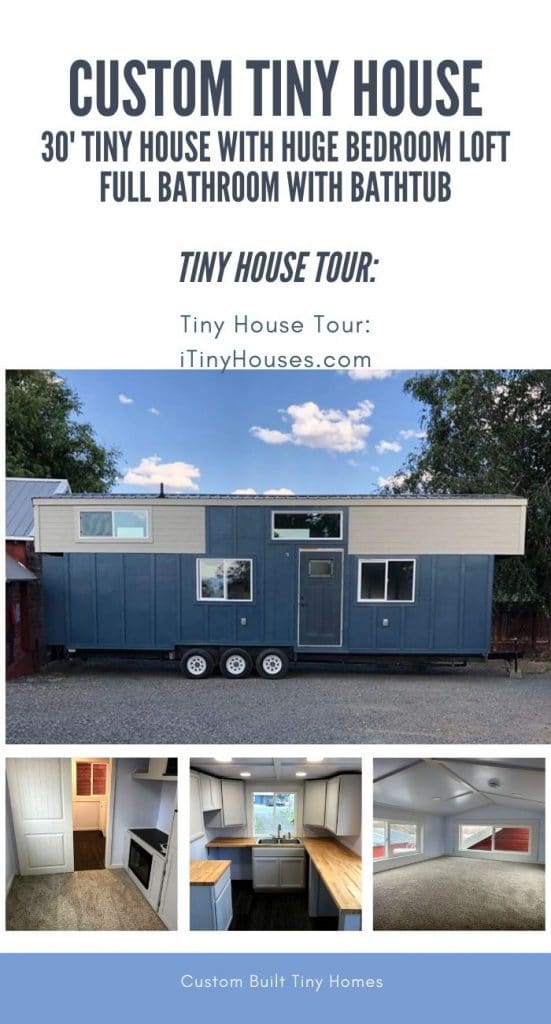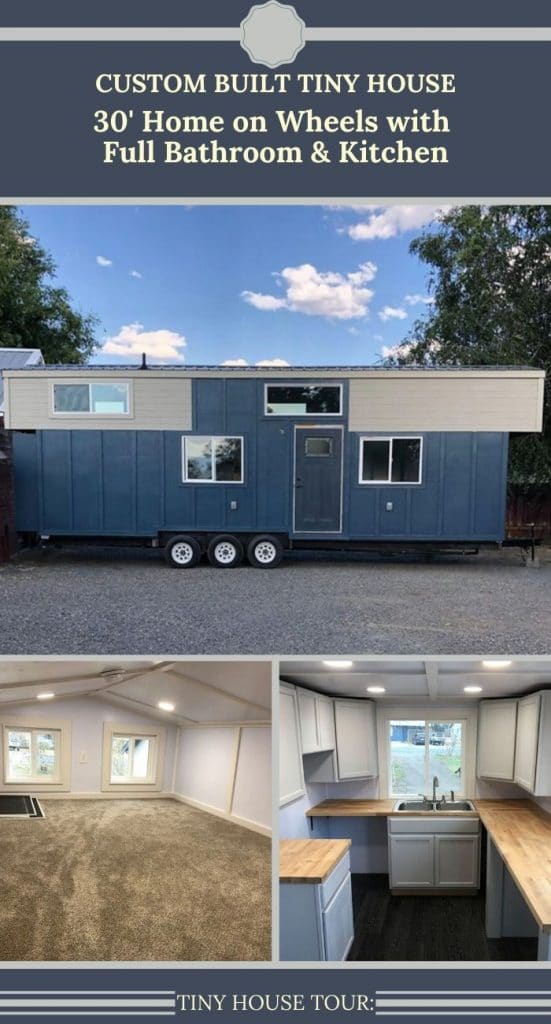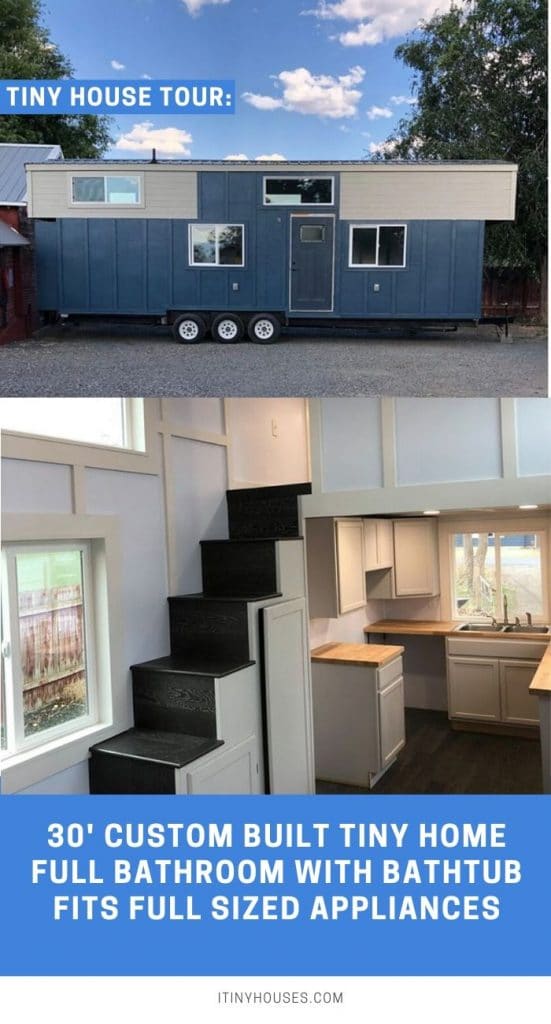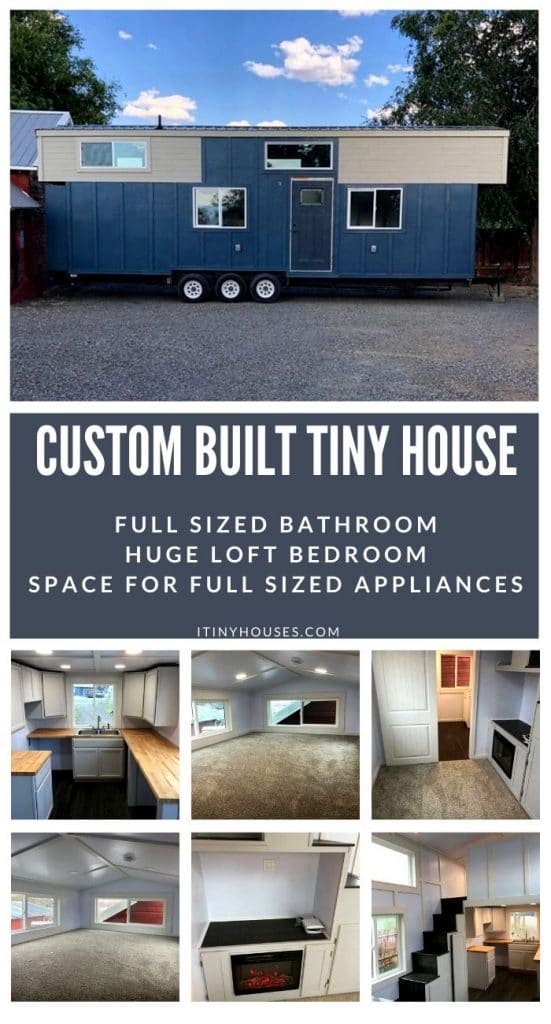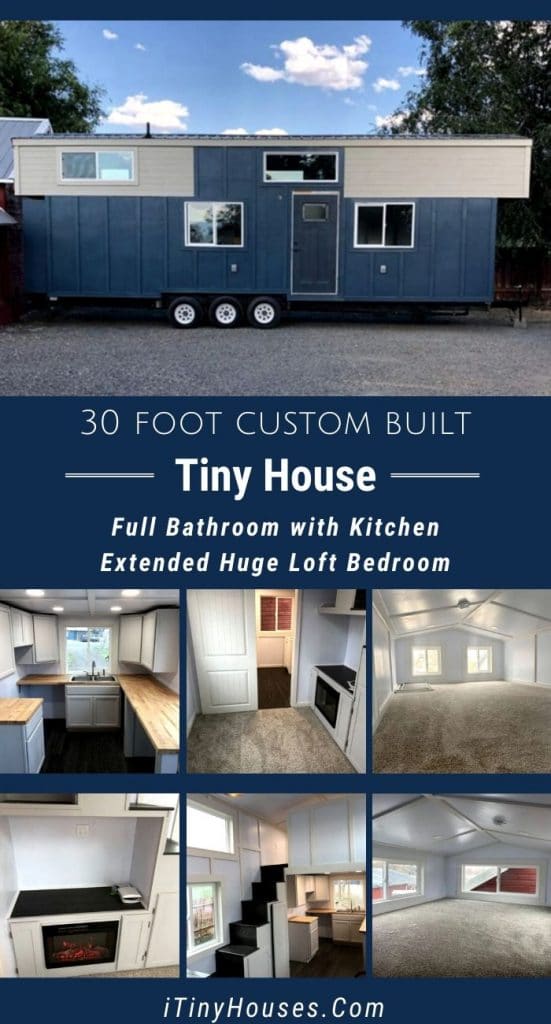Their decision to go a different direction could be your gain! An Idaho man custom built this stunning 30′ tiny home with a stunning loft bedroom and a full-sized bathroom with a regular bathtub for your comfort. Add your preferred full-sized appliances to suit your tastes, and enjoy this luxurious customized tiny home that is ideal for your forever home. 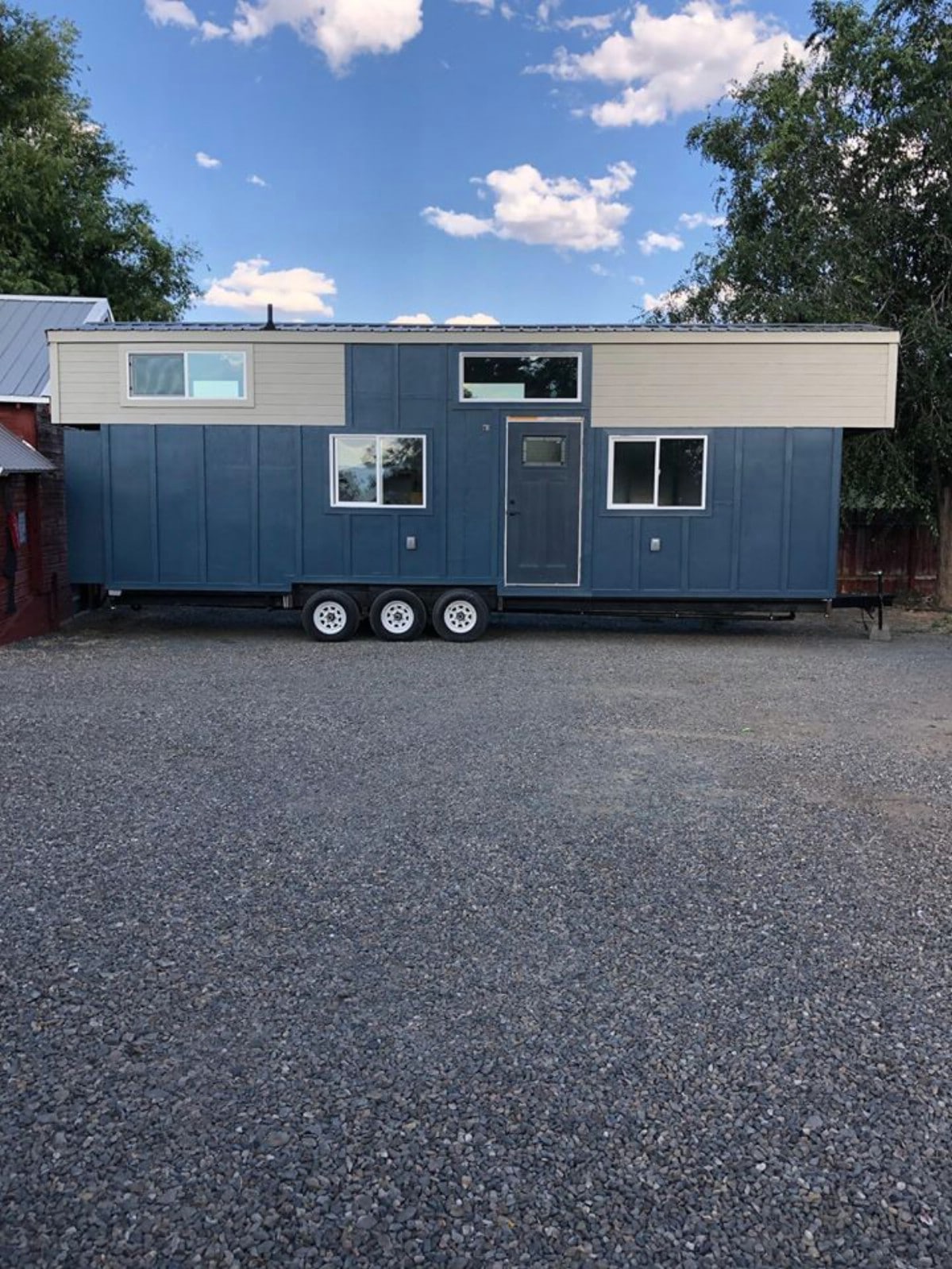
This custom tiny home was built as a permanent residence, but due to a change in circumstances, the builder decided to sell rather than live in it himself. The result is you have a chance to own this luxurious custom built home on wheels!
The first thing I am drawn to in this home is the kitchen. While it is done in a very simple style with butcher block counters and basic cabinets, it has tons of space, and room for you to install full-sized appliances. There is easily space for a refrigerator, cooktop, and oven, as well as the potential for a dishwasher if you are inclined.
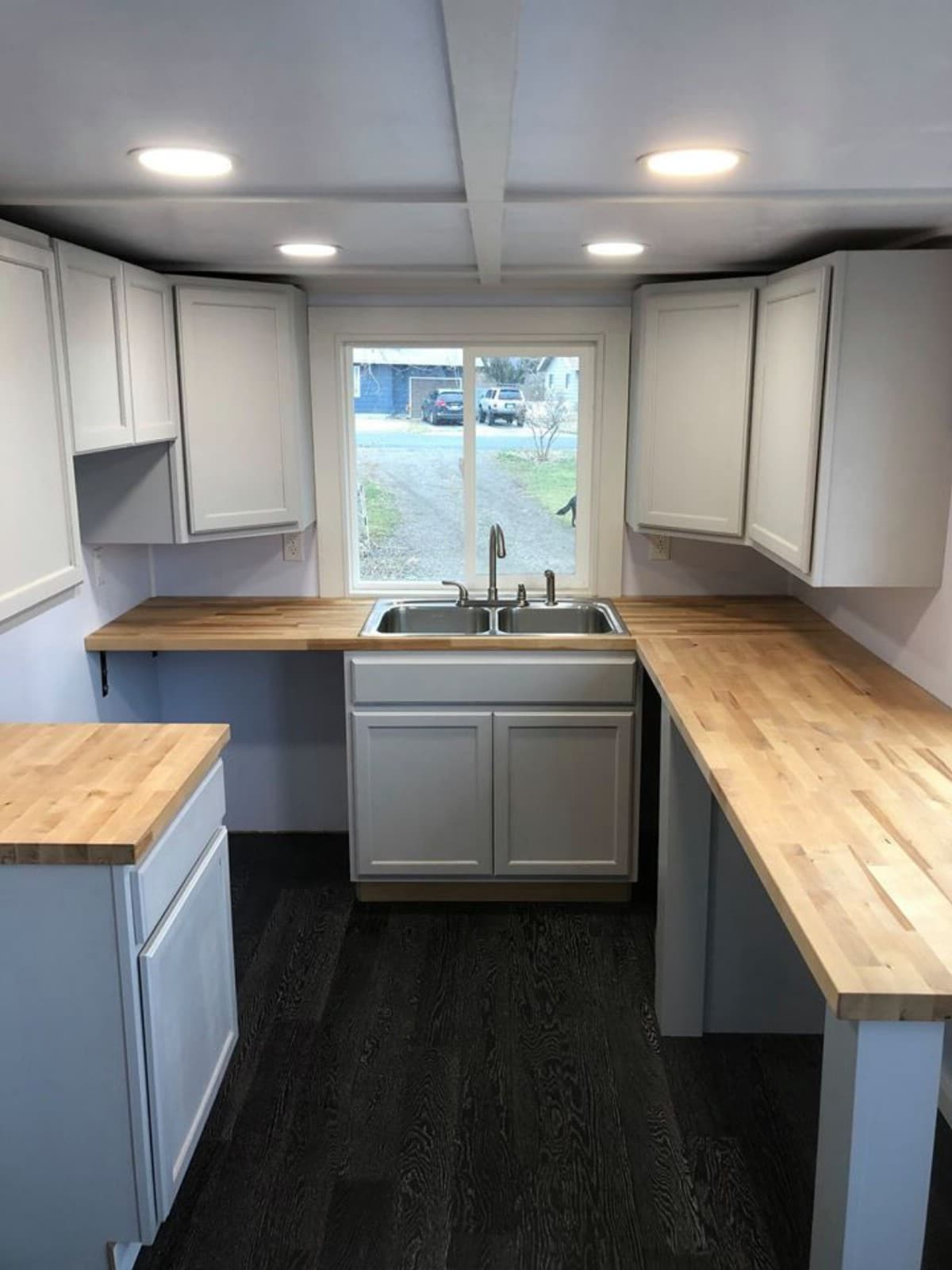
One of my favorite parts of this home includes the built-in fireplace. This is a wonderful source of heat in cooler months, and with easy placement, under the stairs to one of the loft bedrooms, it doesn’t take up any extra room in the home.
There is ample storage above the fireplace for books, decorations, or daily used items. You have cabinets to the sides and below each of the steps leading to the loft.
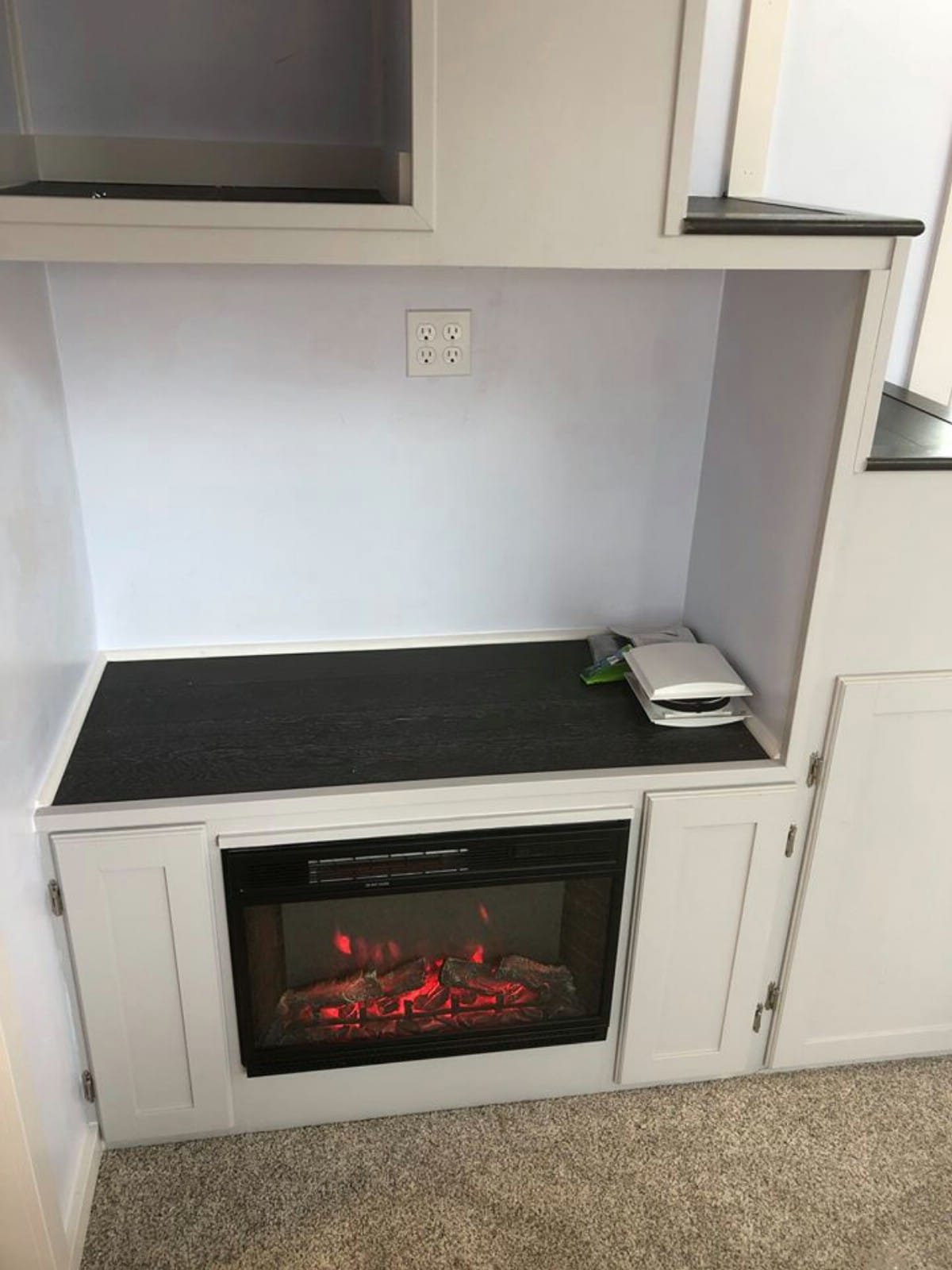
Take a step through the door closest to the fireplace, and you’ll find the full-sized bathroom. This may be my favorite part of this custom build.
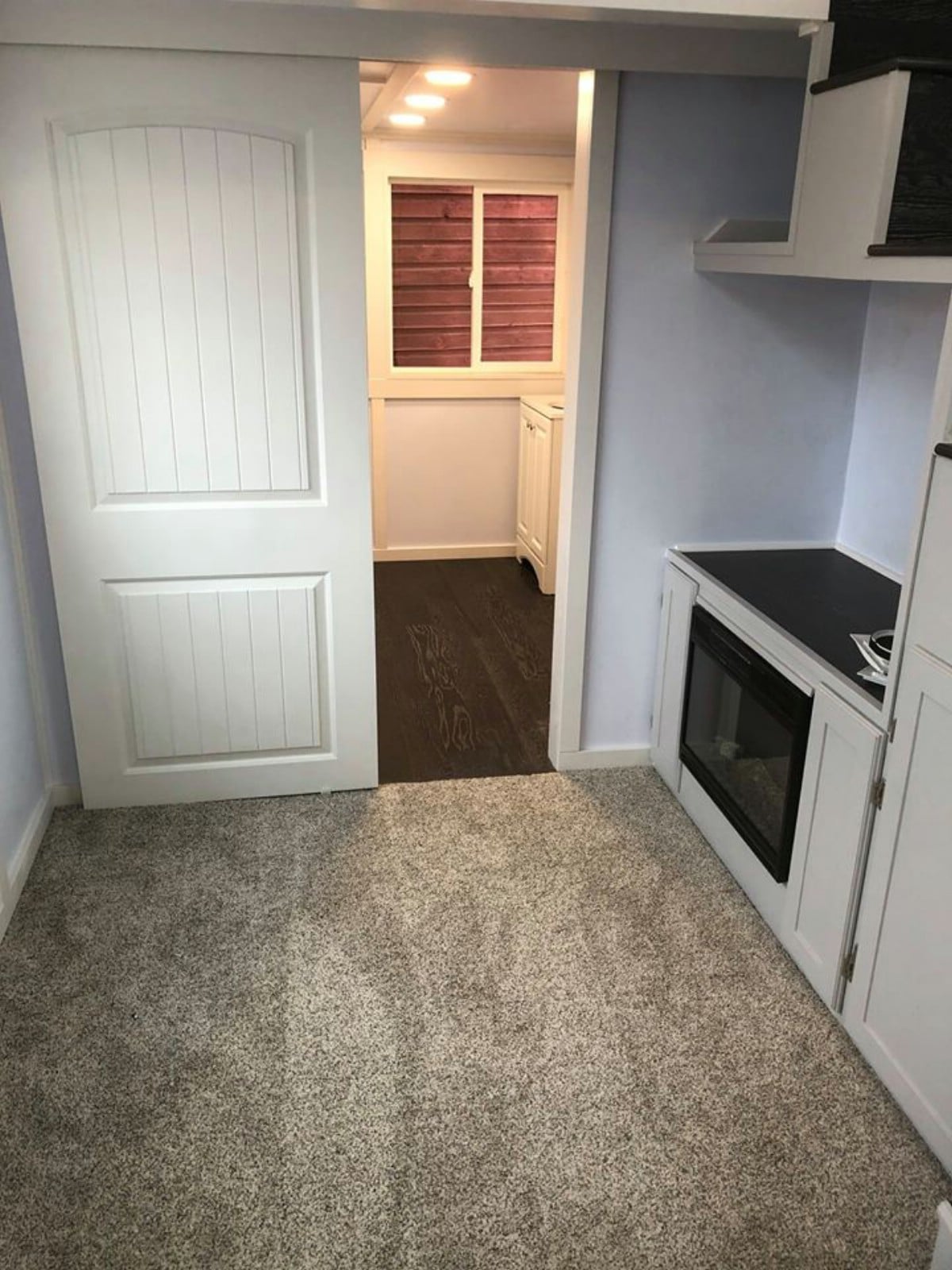
Something you rarely see in a tiny home is a bathtub. This one isn’t just a bathtub, but a full-sized one with a shower! While not a luxury soaker tub, it is still large enough to relax in a bath when desired. The shower is great for daily use, and the bathroom itself has plenty of room for storage and other needs.
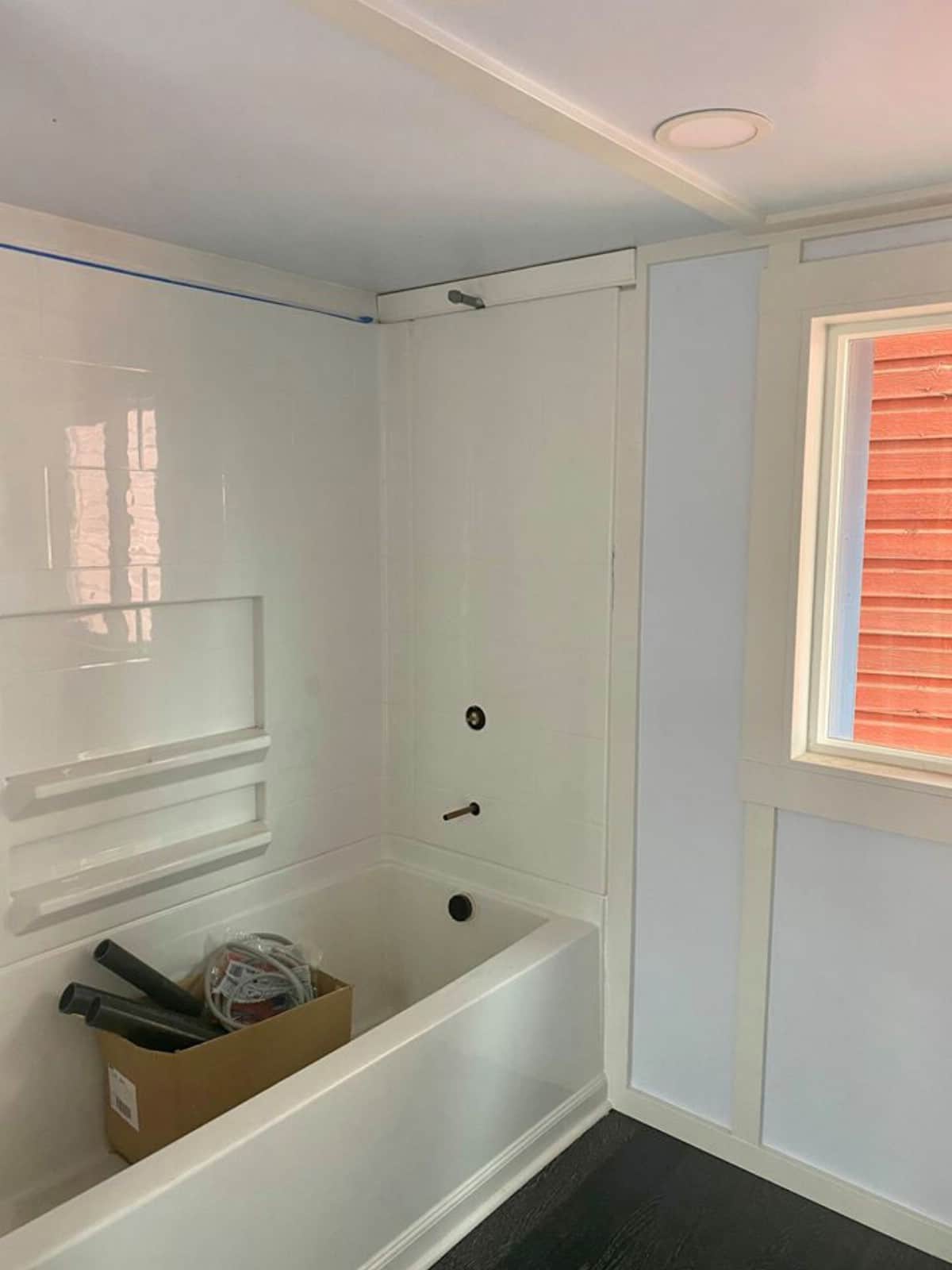
A simple, but functional vanity pulls together the bathroom. This space is open, with windows for natural light, but you can easily add additional shelving, pictures, decor, and of course some blinds or curtains for more privacy.
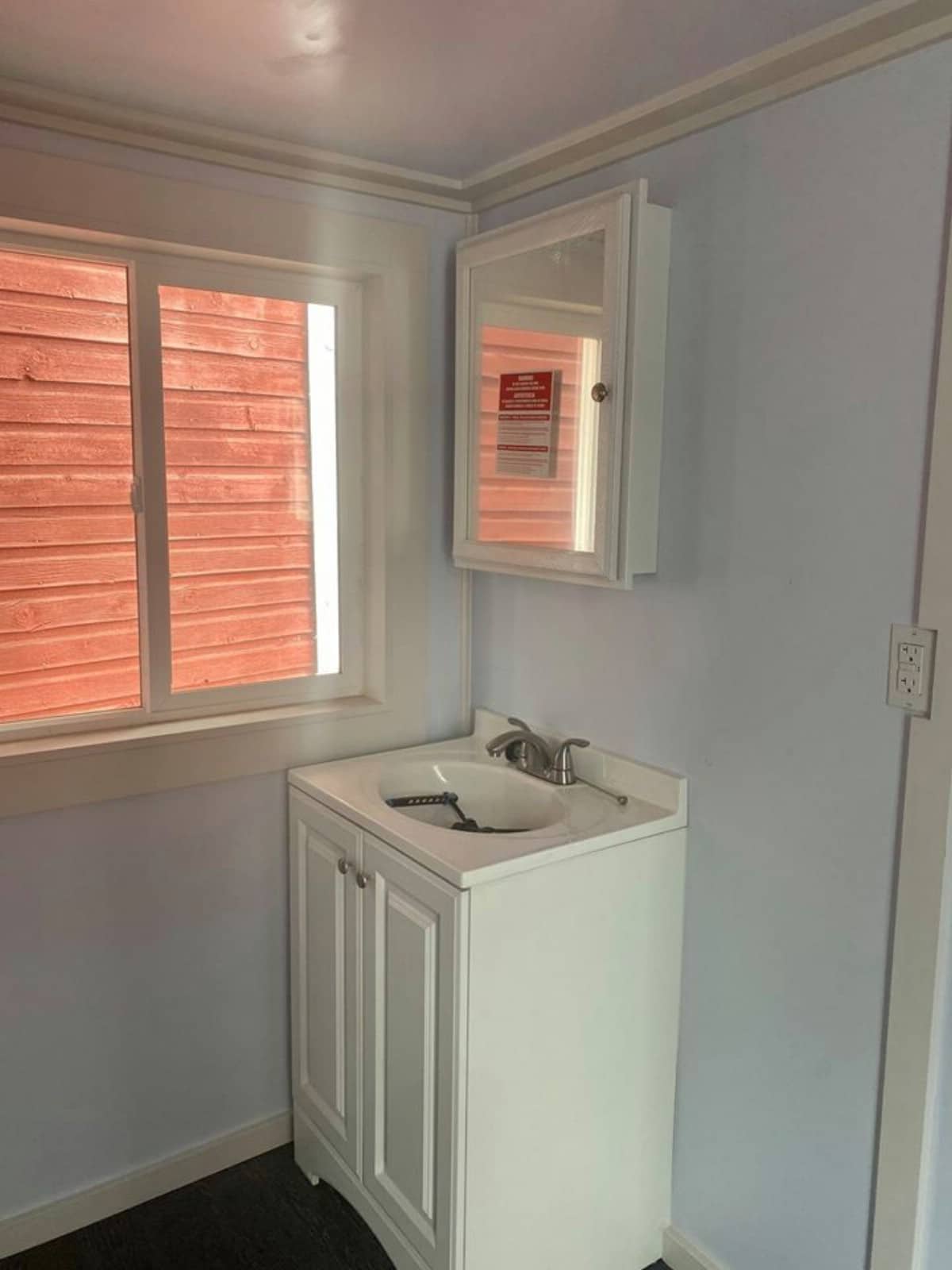
On the other side of the home, you’ll see the loft stairs leading up to the loft above the kitchen. I love that these stairs have shelving and cabinet space for storing so many things. These are ideal for pantry and cleaning supplies, but could also be used for clothing, books, toys, or anything you need for comfort day to day.
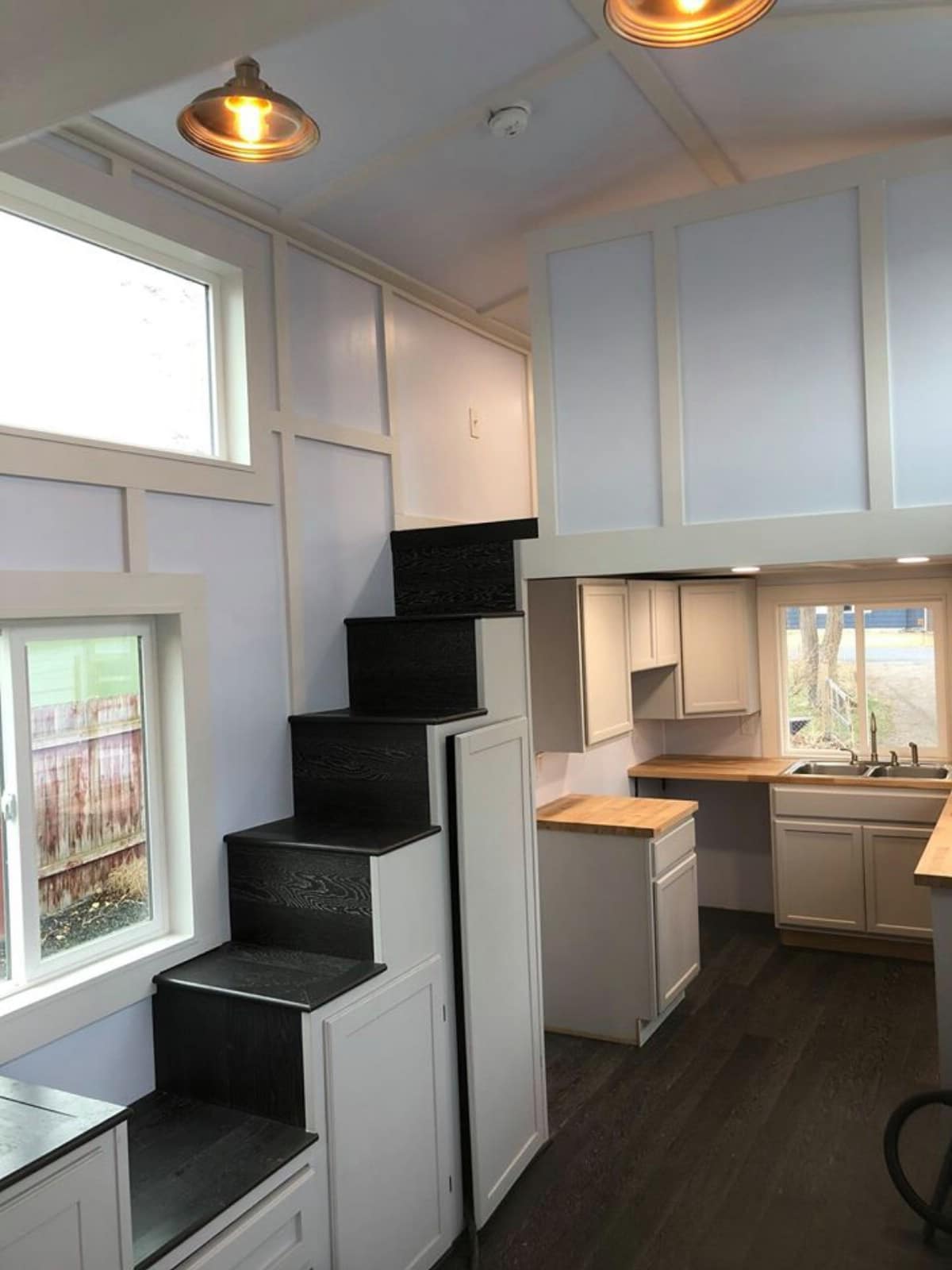
The loft bedrooms are large and open, ideal for a simple bed setup. You could add your bed, large end tables, some bookshelves, or even a few chairs to sit in and read a good book on a rainy day.
The vaulted ceilings make this easy to walk around in for many, and much nicer than traditional smaller spaces of tiny homes.
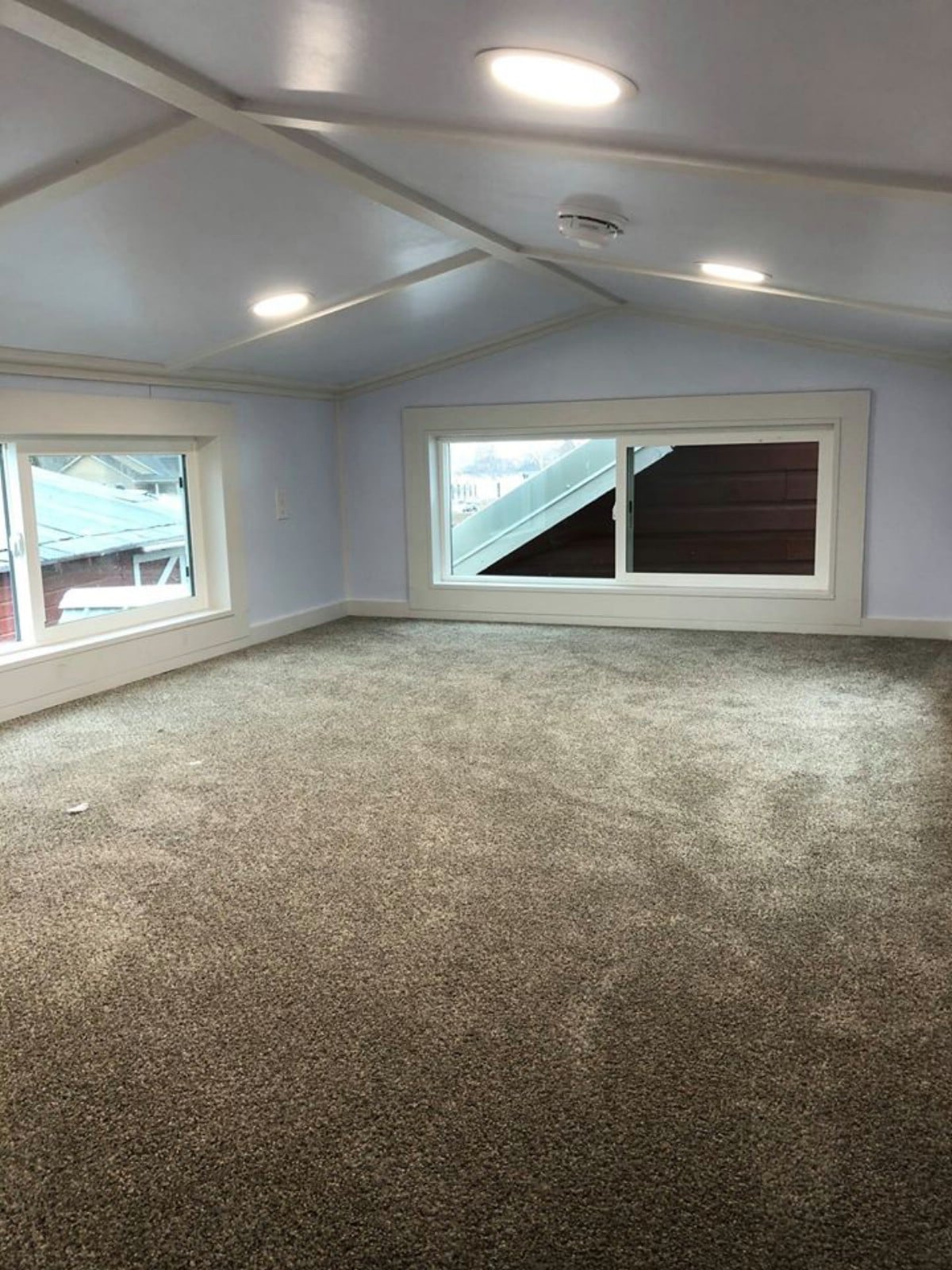
On the opposite side of the house, you have yet another wonderfully large bedroom that is ideal for the master bedroom space. I love the simplicity of this room for customizing to suit your needs and preferences.
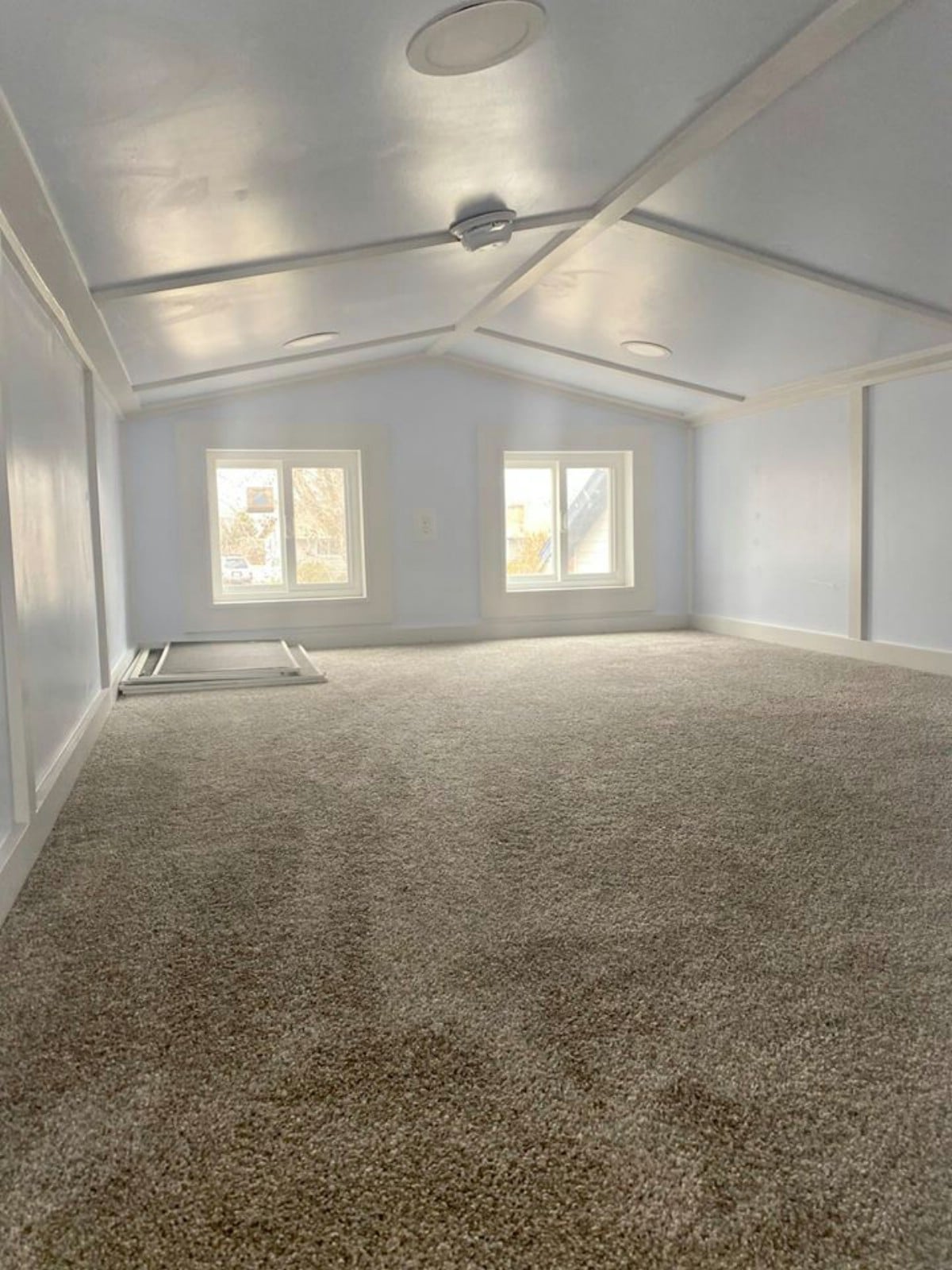
If you’ve been looking for a larger tiny house with extra space and amenities, then this is a perfect custom build. You won’t find this kind of deal at a dealership for so much space and cabinetry!
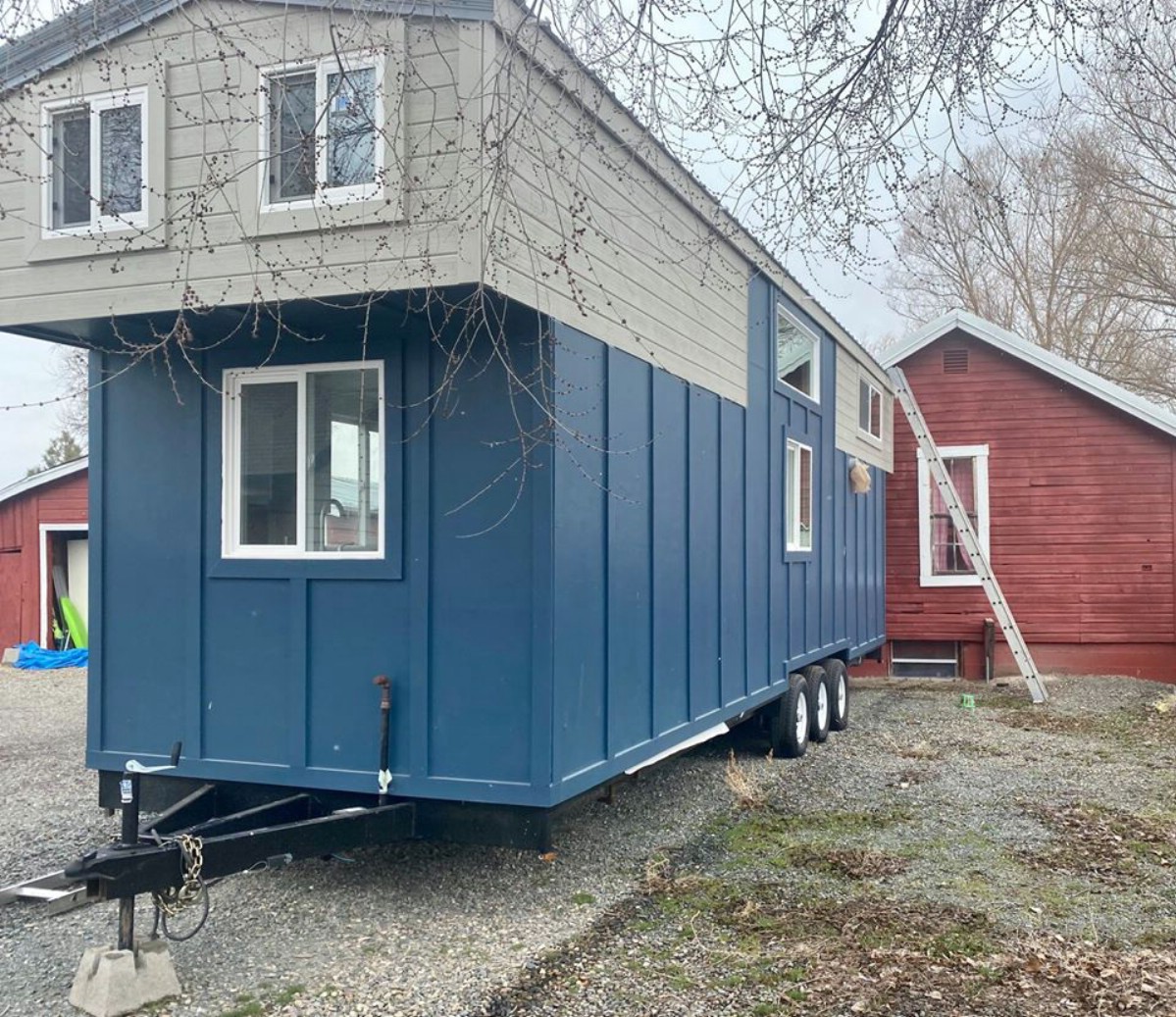
This 30′ by 8′ home has two feet of extensions to on the lofts for your comfort. A full bathtub in the bathroom and space for a stackable washer and dryer bring all the comfort of a traditional home into one place. The two full loft bedrooms provide ample space for beds, a dresser, end tables, and more.
While appliances and composting toilet are not included, you have the option of choosing your own. For more information about purchasing this custom tiny home, check out the listing in Tiny House Marketplace and let them know iTinyHouses.com sent you!

