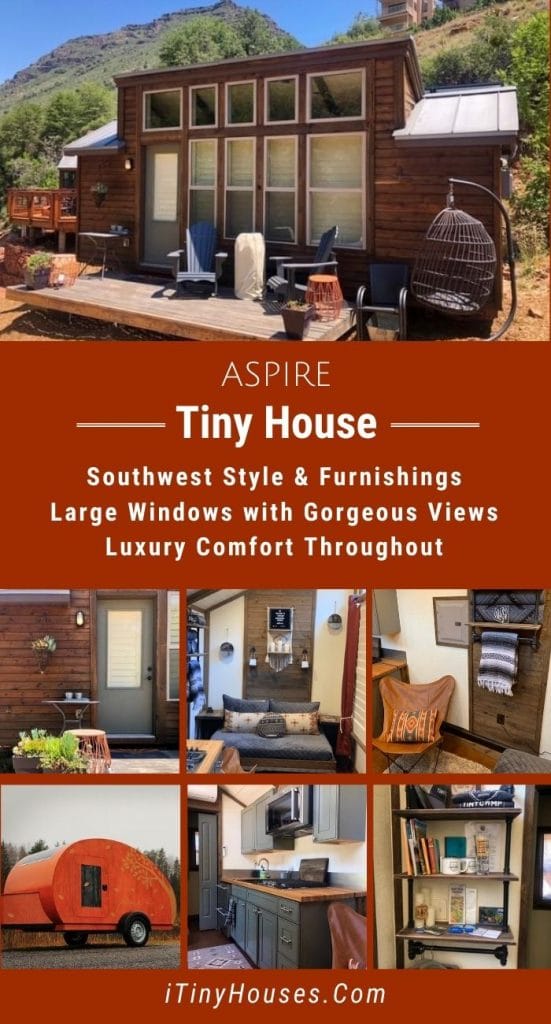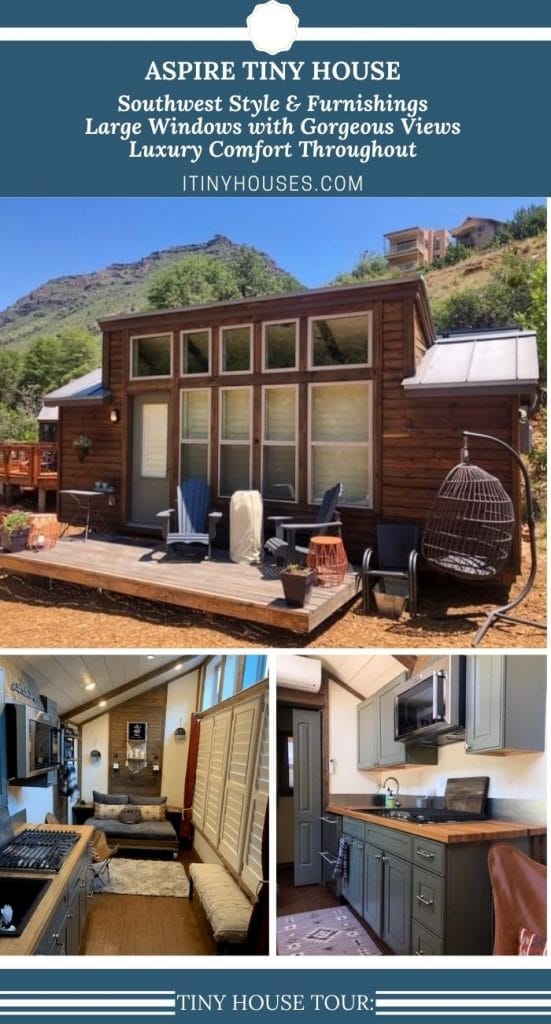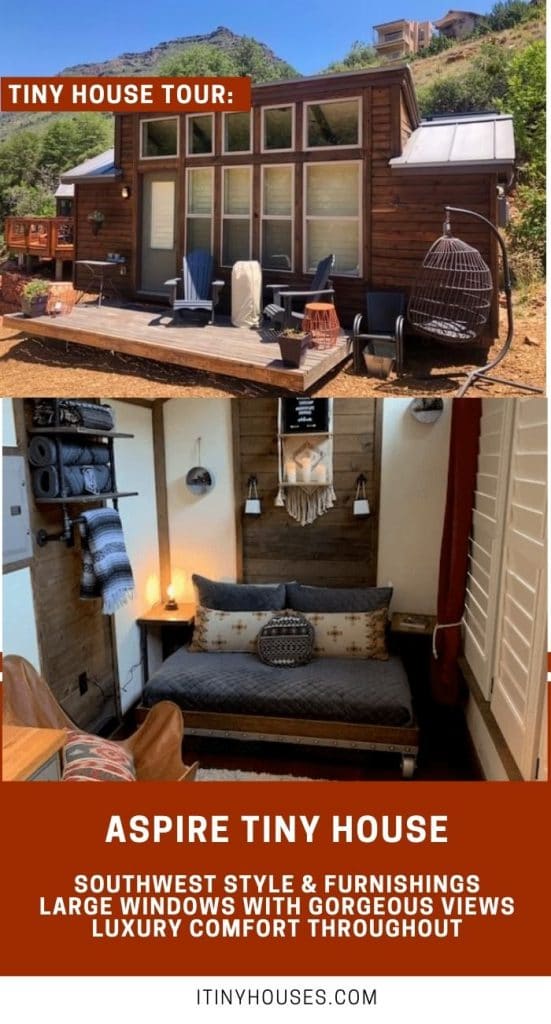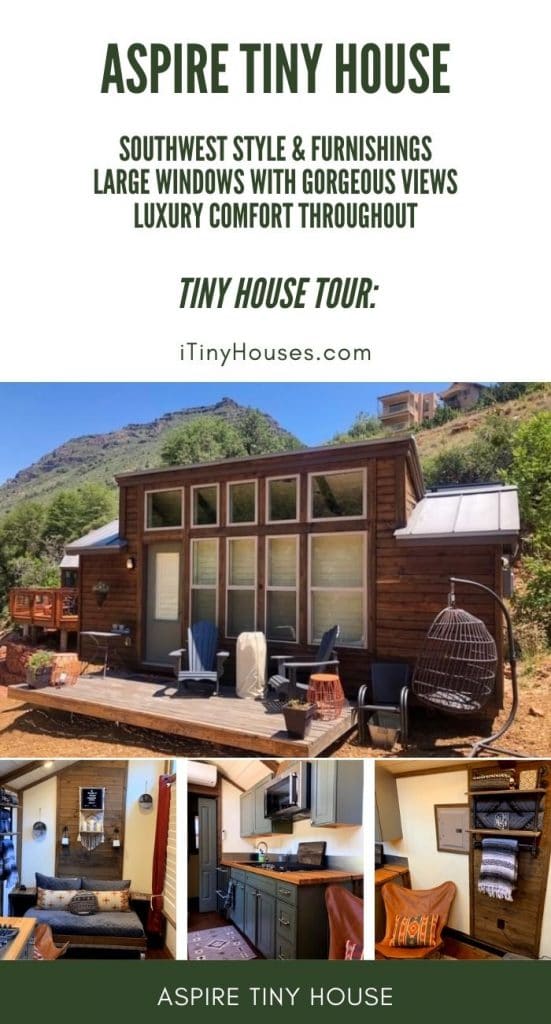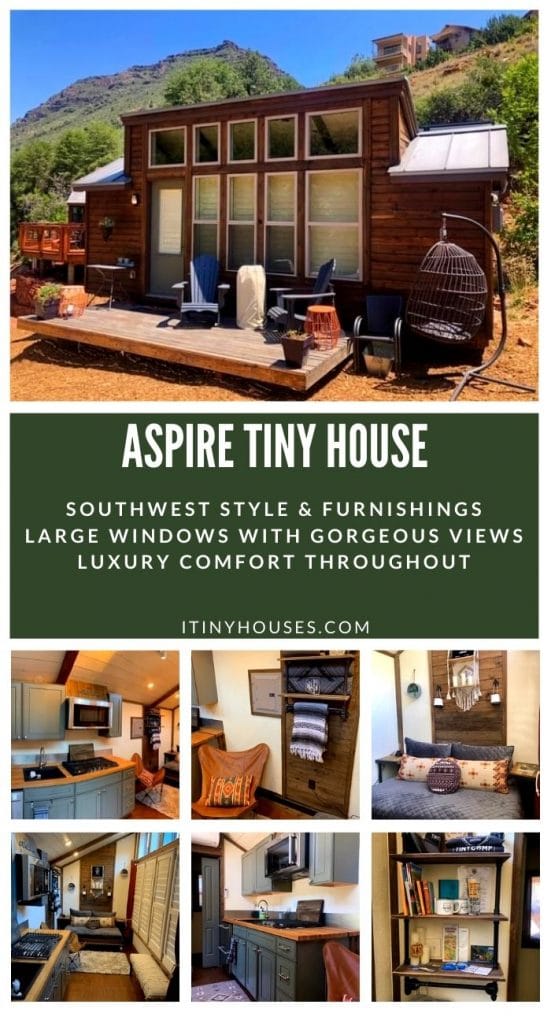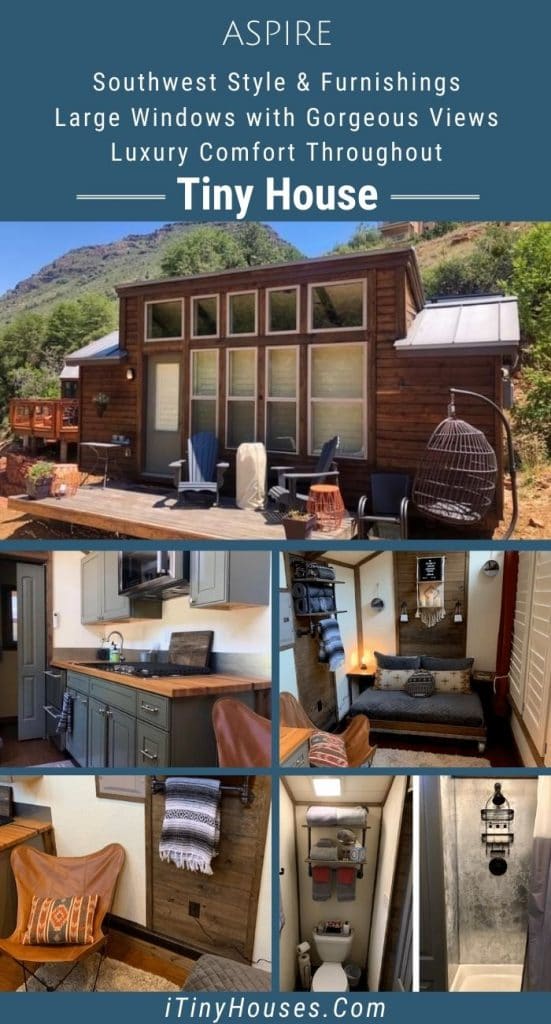The Aspire is another wonderful luxury retreat location in the mountains that you are sure to fall in love with at first sight. This tiny rustic cabin is the ideal destination for anyone curious about the tiny house lifestyle. You’ll get a feel for how it is living in smaller spaces, while being nestled in the mountains and surrounded by beauty.
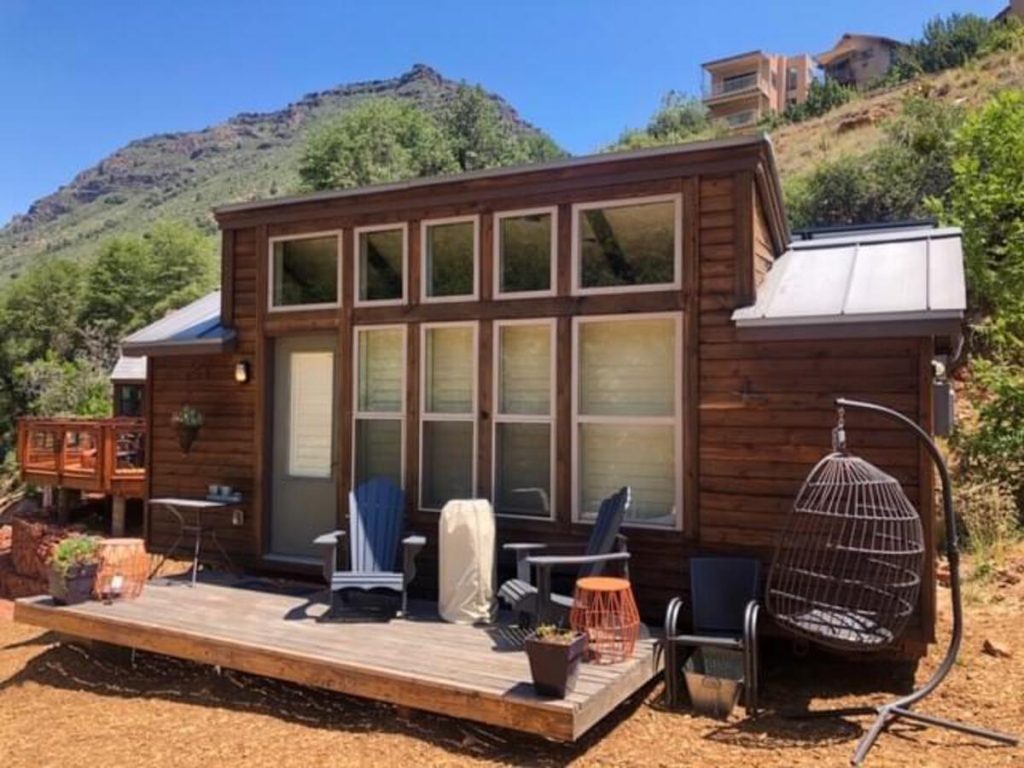
The Aspire is a unique style of cabin with a slanted roof line that gives a larger space with more windows without sacrificing the small space feeling you desire. Simple white paint and shiplap are surrounded by rustic wood trim and accents. This creates a modern farmhouse style that is popular while keeping clean lines in a small space.
I love the addition of interior shutters on these windows for privacy. You can so easily open them up to let in the sunlight, or close those bottom windows for privacy from those in the other nearby homes.
The space is simple with a galley kitchen, sleeper sofa, and bathroom making an open floor plan with no loft. Slightly different than other tiny home styles, this is definitely a bit more simplistic, but that allows for much more space and an openness you will love.
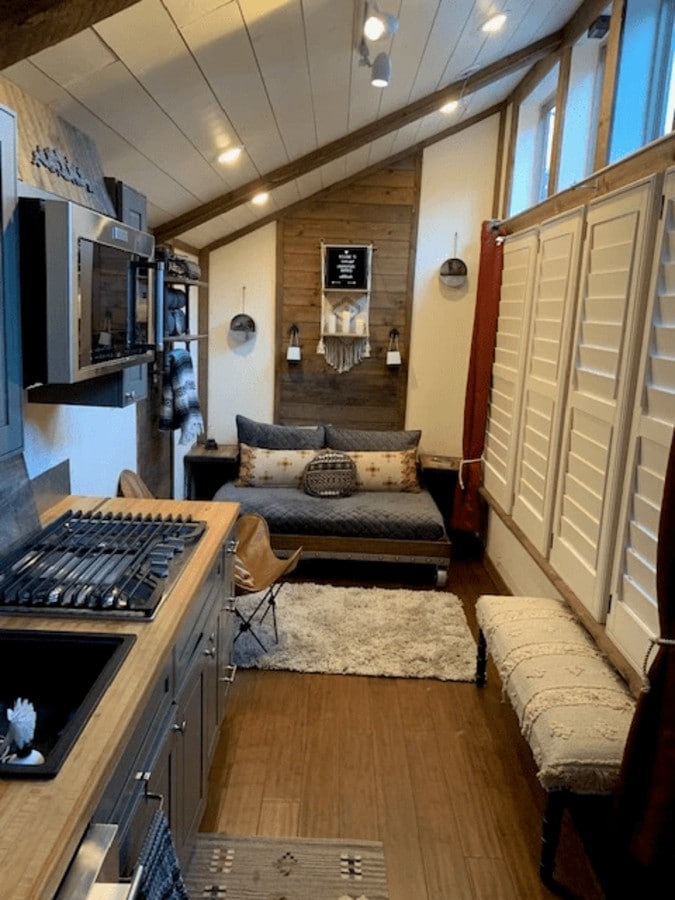
Rather than having a separate sleep space or loft, the Aspire utilizes a rolling daybed style sleeper sofa. At night, swap the pillows around and pull down the blanket for a cozy bed. During the day, make the bed and arrange as a comfortable sitting space for lounging, having meals, or relaxing with a good book.
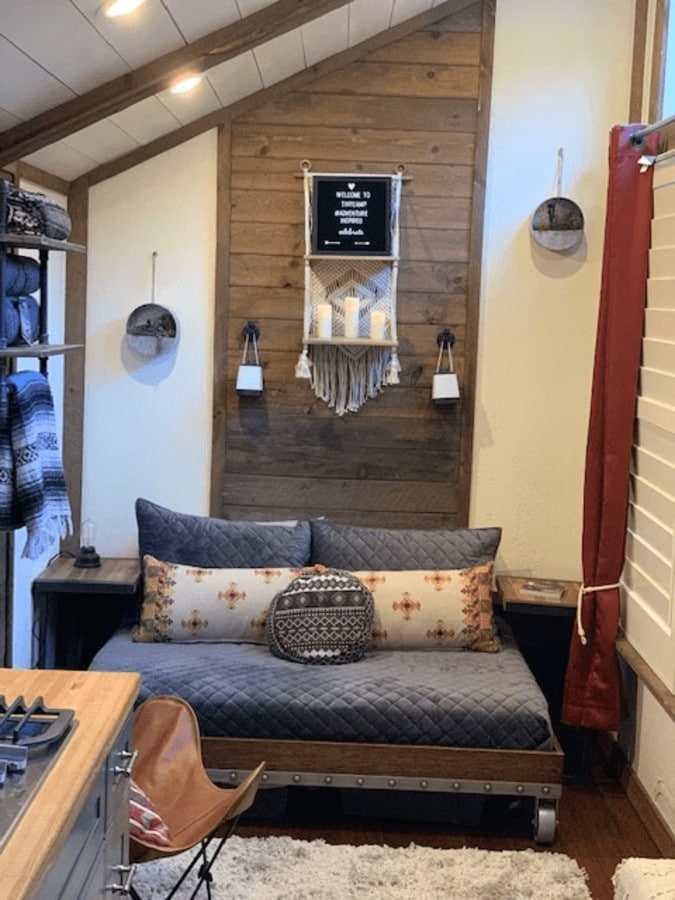
Little accents around this home pull together the Southwest theme that is the core style. The weathered wood looks great against white walls and various textures and designs on linens grasp the style beautifully.
Alongside the sofa bed, you’ll find TV trays on either side that work for mealtime but also double as bedside tables. These are an excellent addition in tiny spaces. You’ll love how versatile they are for daily use, but also how easy to move around to save space.
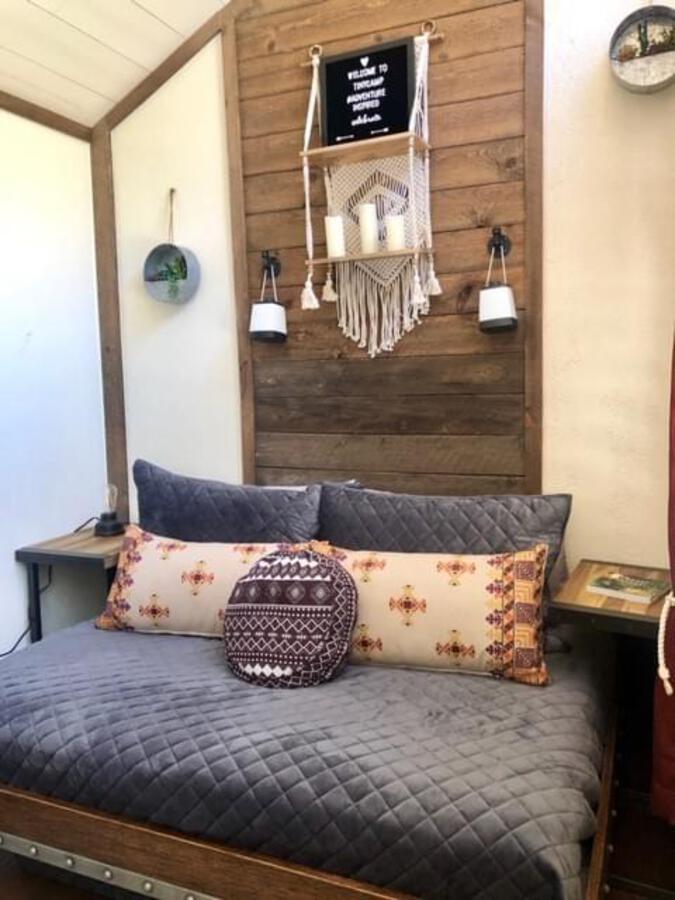
Some of the features in this home that I enjoy are the shelves made from weathered wood and plumbing fittings and pipes. These are sturdy, but also lend themselves to that rustic or industrial style that is popular. This little shelve holds a few extra blankets but in your own home could be used for books, food storage, or movies.

While the sofa bed is ideal for most of your needs, all of the Tiny Camp homes come with additional seating like this little camp chair. Simple and comfortable, it’s a great addition for friends visiting, or a different vantage point to relax with a book after a long hike in the mountains.
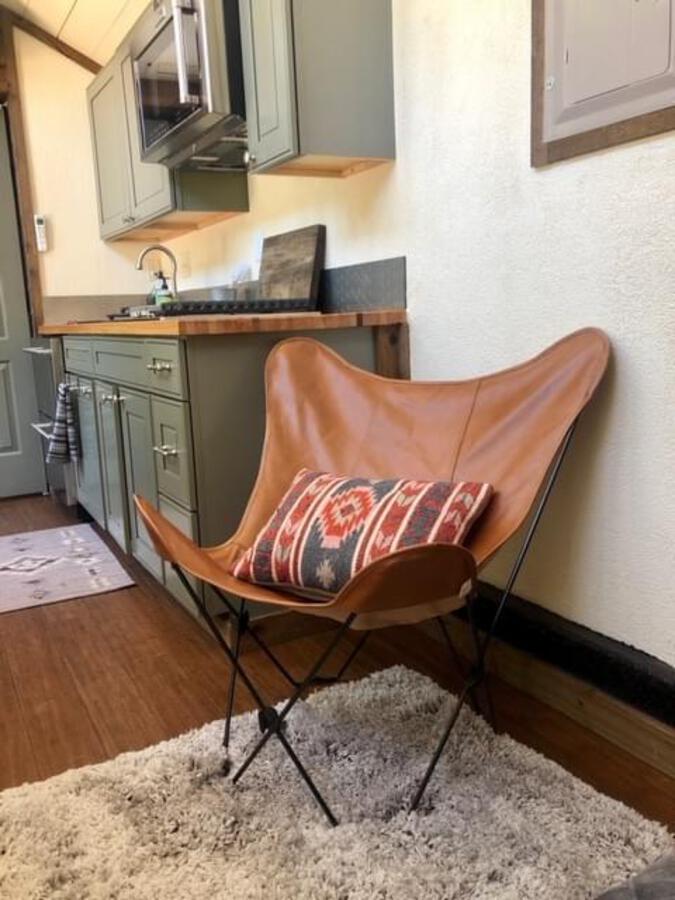
The kitchen may be small, but it has everything you’ll need for simple meals. Butcher block countertops are easy to clean and cabinetry both above and below the counter allow for tons of storage for food, cookware, and other kitchen needs.
A cooktop with multiple burners makes simple meals easy to whip up here for your family. You can enjoy your own cooking indoors, or fire up a grill outside at this location.
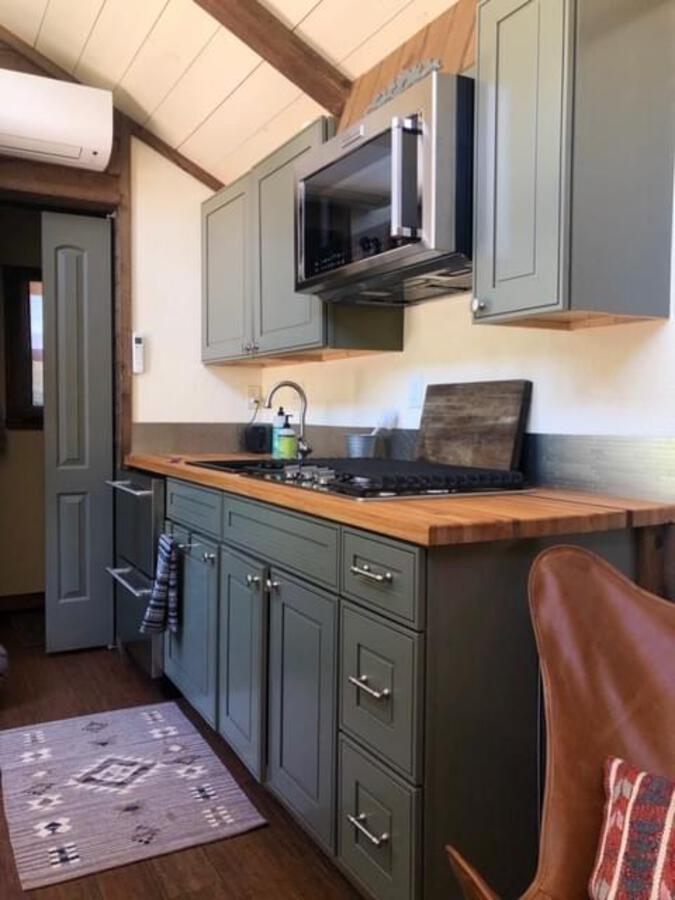
At the end of this tiny home is the simple bathroom space. You wouldn’t call this a luxury bathroom, but it is comfortable and definitely not utilitarian. I like the over toilet storage and additional accents with a metal lined shower. It follows the theme of beauty and function you find throughout this home. Making the most of the space is a must, and this is just one place you’ll see style and function combine beautifully.
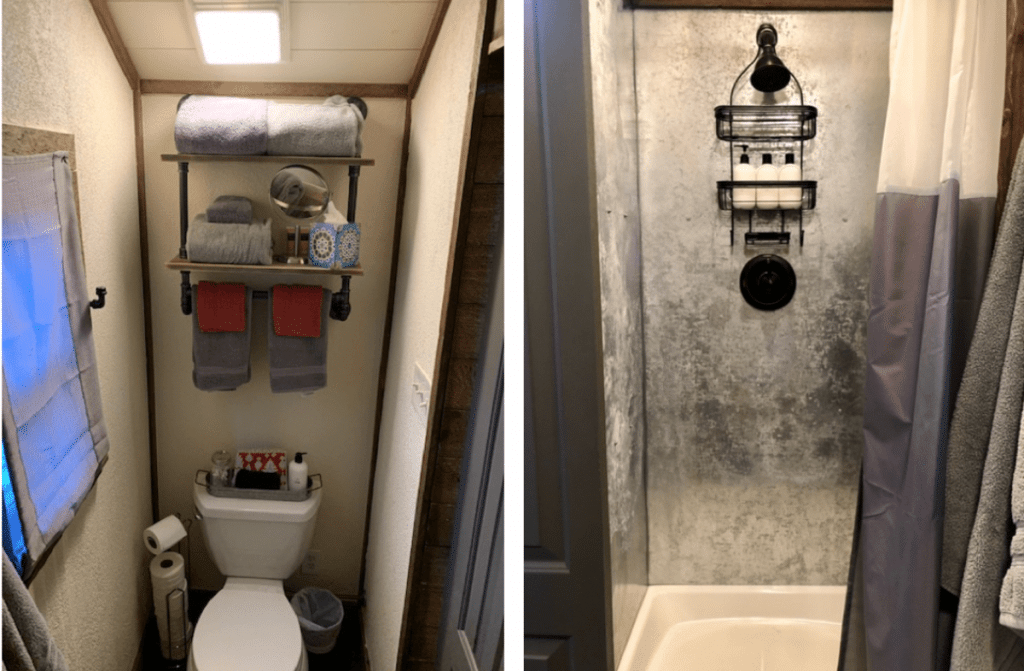
Another look at the kitchen shows just how large that cook top is in the space. If I’m honest, I have to admit I am envious of that setup! It is perfect for whipping up a breakfast of fresh pancakes!
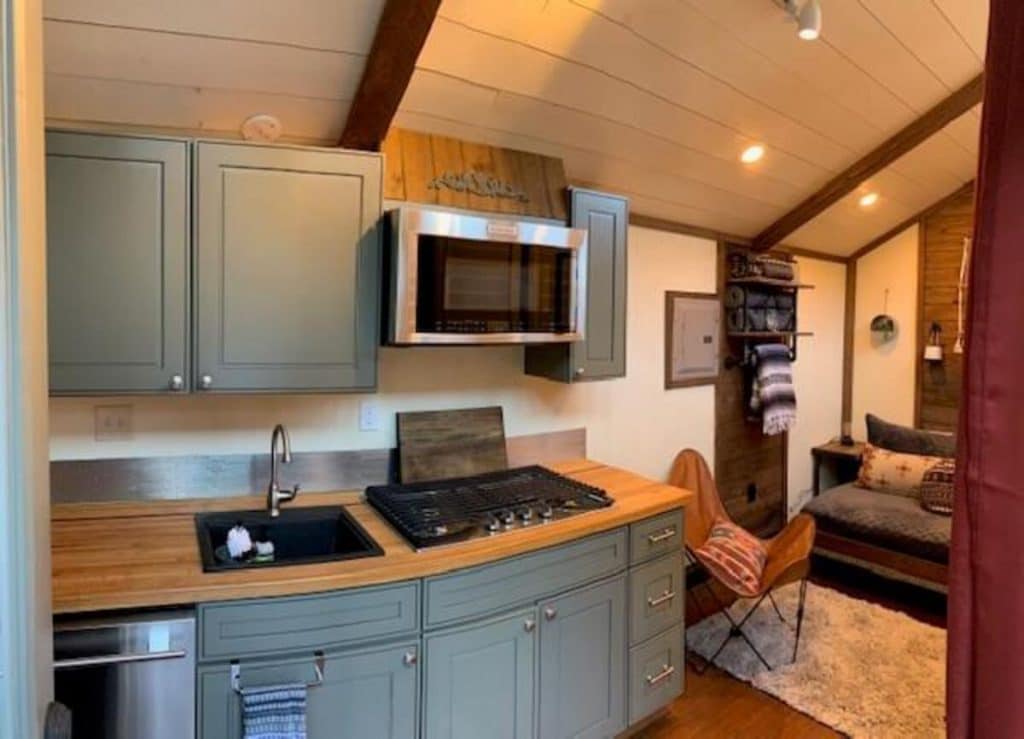
All around this home are accents that make it feel like home. Since you are visiting a space that is a tourist destination, there are additional items on these shelves to help make your stay better. Maps of the local region and a few souvenir items are handy.
Shelves like this are so versatile for use with all sorts of storage. I love that this is useful for your needs while also showing you a variety of uses all in one snapshot.
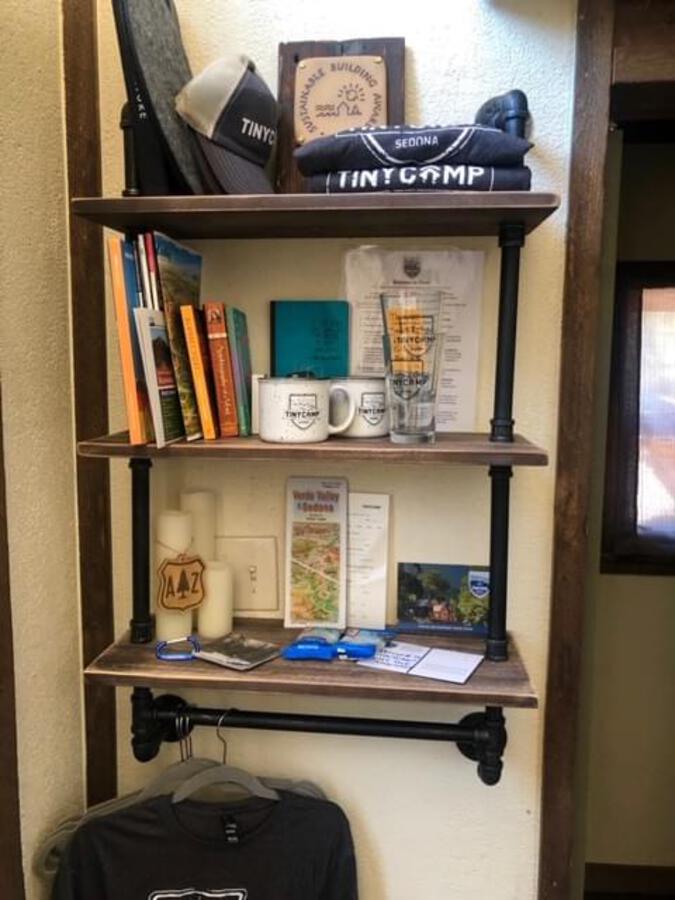
Step outside and you’ll be able to view the gorgeous mountainside and stunning skies. Around the Tiny Camp area, you’ll find a number of swings, lawn chairs, decks, grills, fire pits, and more to accommodate your needs during your stay.
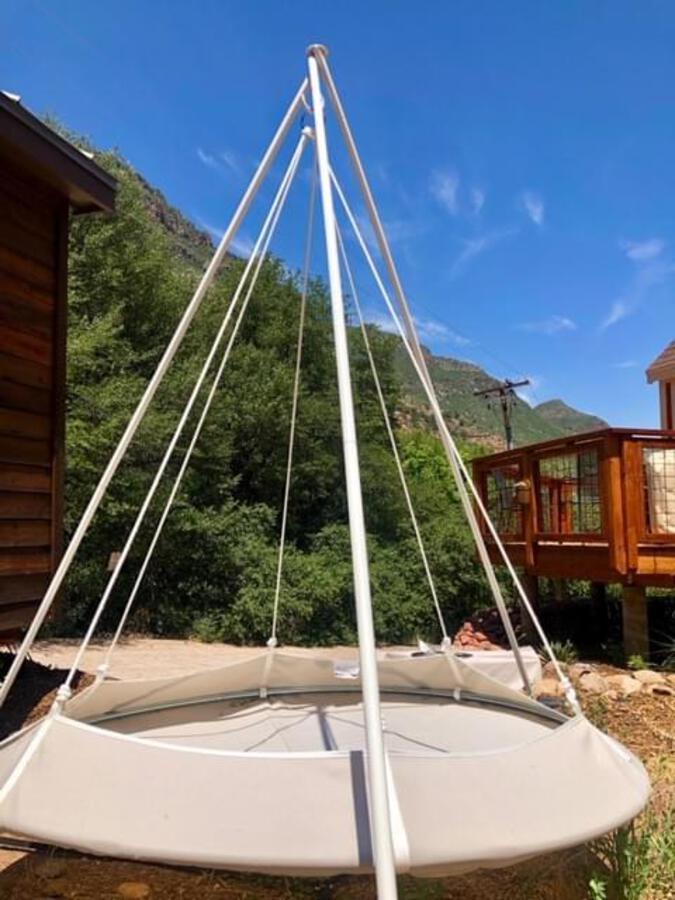
Whether you are taking a few days for a couples retreat, or soul searching on a solo journey, the Aspire welcomes you with comfort and beauty all around.
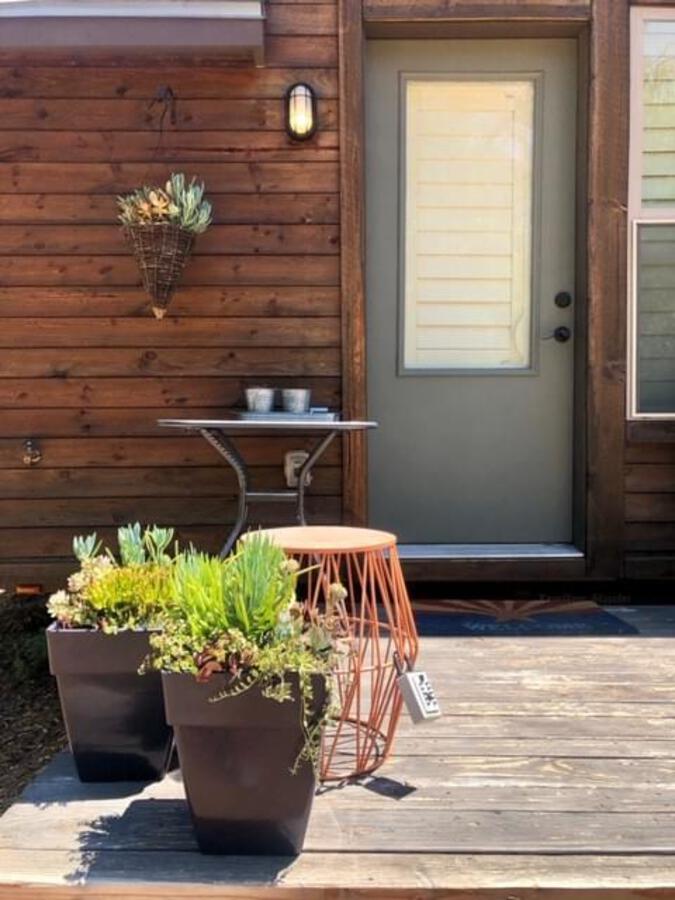
For more information about turning this beach themed house into your own, check out the full listing on Tiny Camp. Make sure to let them know that iTinyHouses.com sent you!

